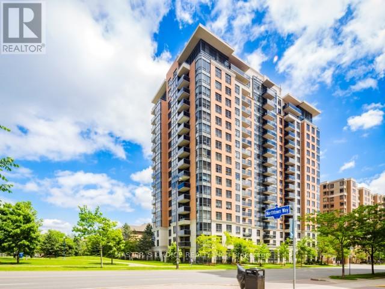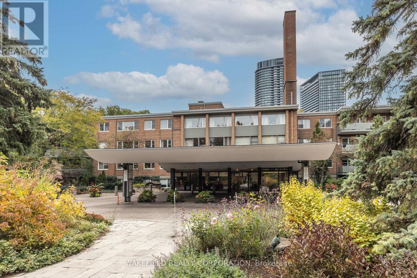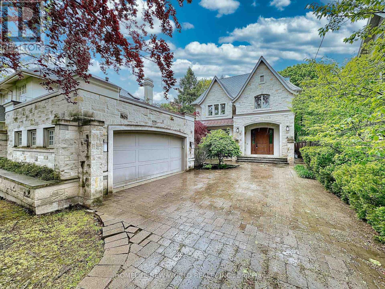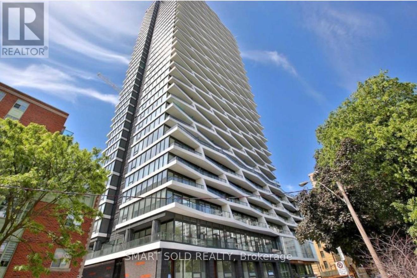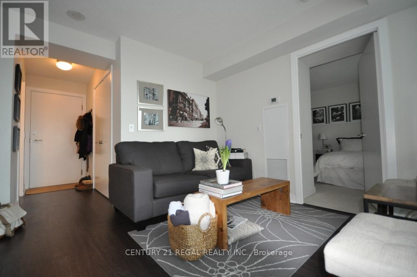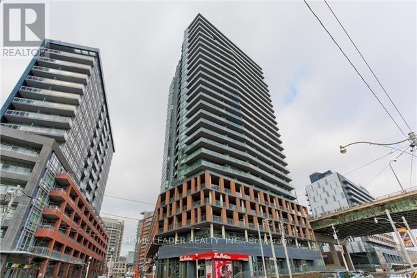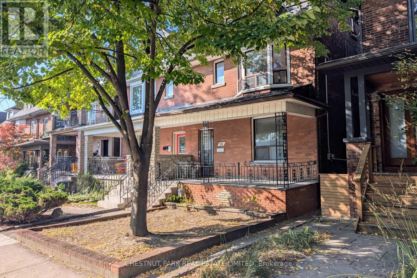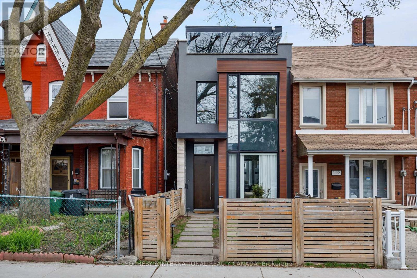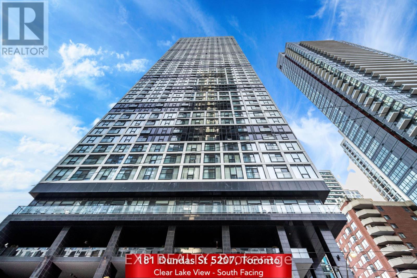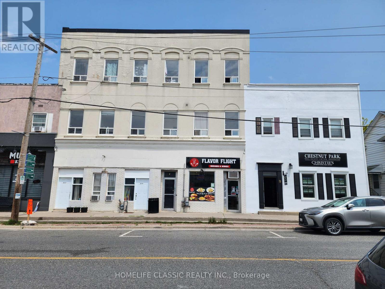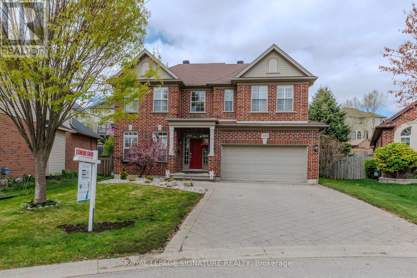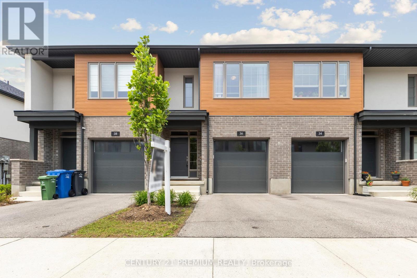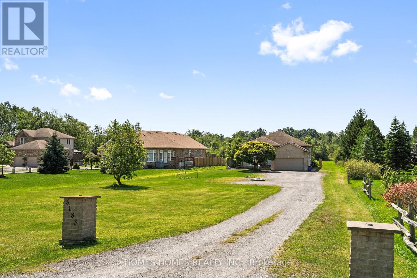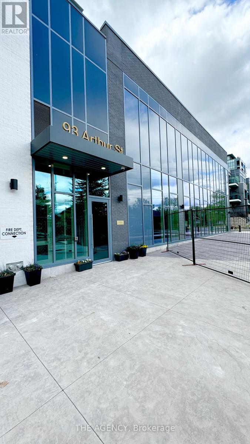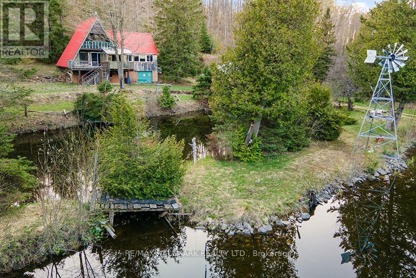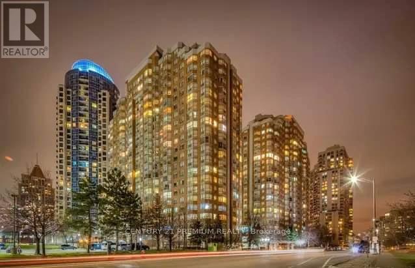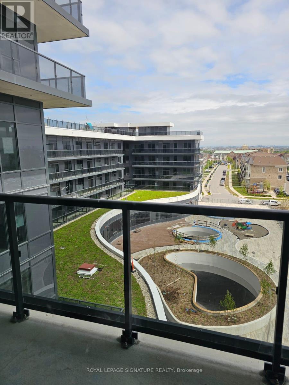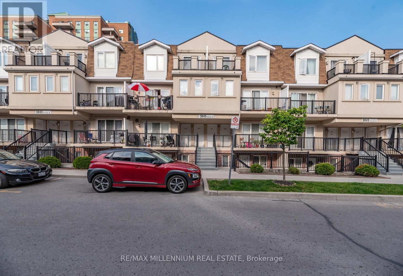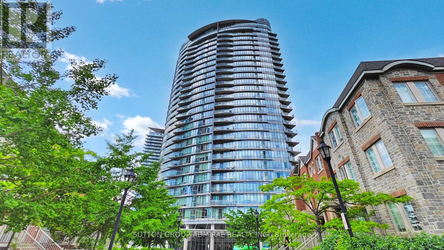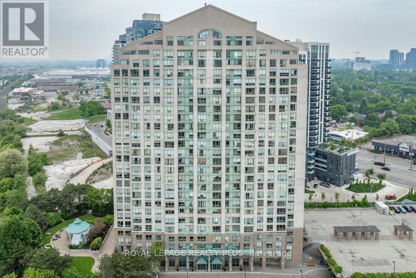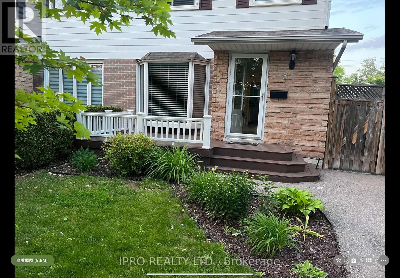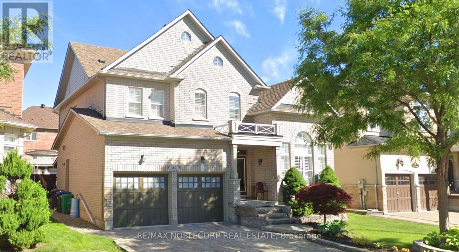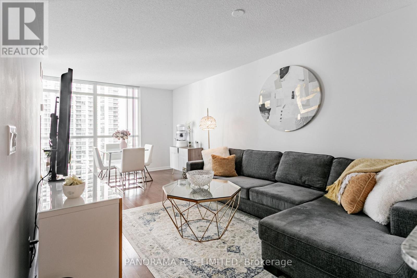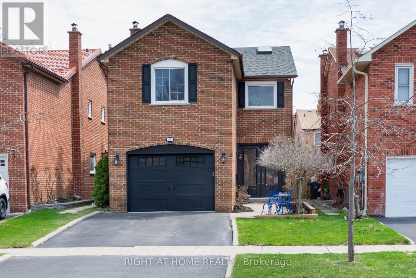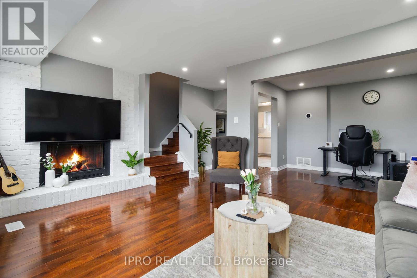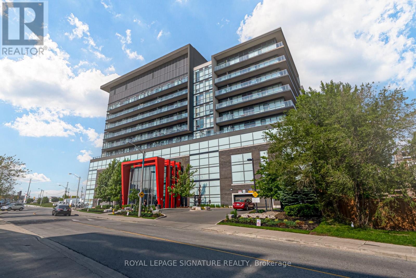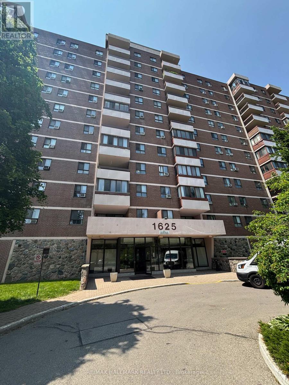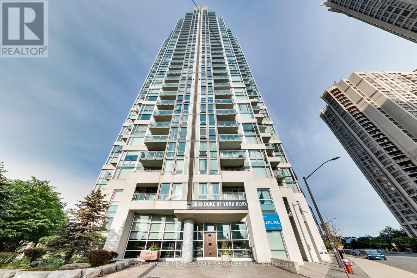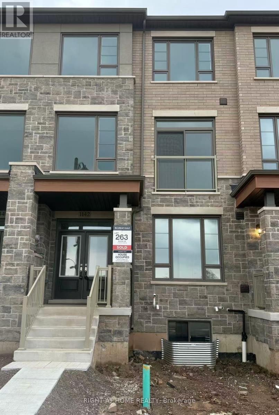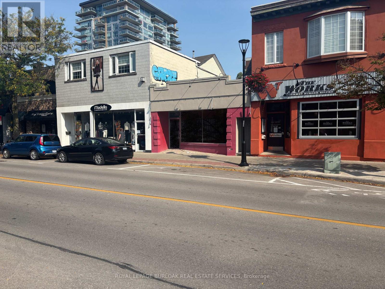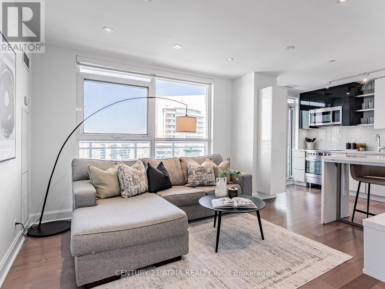Ph07 - 880 Grandview Way
Toronto, Ontario
Tridel Parkside Signature 4 Bedroom Pent House, One Of Biggest Suite, Panoramic Beautiful SW View, Very Spacious & Bright. *9'Ceiling* Wood Floor, 2 Parkings & 1 Locker, Approx 1850 Sq Ft *Walk To Subway, Shopping, Clinic, Restaurant, North York Civic Center, Parks, Visitors Parking and more. Large balcony with access to breakfast area and other two bedrooms. (id:53661)
2915 - 955 Bay Street
Toronto, Ontario
Welcome to This Stunning Luxury Unit at the Iconic Britt Condos! Located in the heart of downtown Toronto, this immaculate, well-maintained unit truly shows 10+++. With a highly functional layout, this bright and airy space features 9-foot ceilings and floor-to-ceiling windows, offering incredible natural light and sweeping city skyline views from a high floor. The modern kitchen is equipped with high-end, integrated appliances and granite countertops, with ample space for a moveable island or dining table. The open-concept living area is thoughtfully designed to easily accommodate a pull-out sofa and workspaceperfect for both relaxation and productivity. Enjoy unbeatable convenience with a 100 Walk Score! You're just steps to Wellesley & Bay subway stations, U of T, TMU (Ryerson), St. George campus, Yorkvilles boutique shops, top-rated dining, entertainment, grocery stores, hospitals, Queen's Park, and minutes to Torontos Financial and Entertainment Districts. (id:53661)
138 - 21 Dale Avenue
Toronto, Ontario
Exceptional 1,330 sq. ft. corner unit in South Rosedale's prestigious Kensington Apartments. Classic 2 bedroom, 2 bathroom plus den in a quiet end of hall location. This coveted, unique suite offers a rare private terrace nestled into a west hillside garden plus a generous balcony off the living room. Both outdoor spaces allow for barbequing. Primary bedroom includes 3 piece ensuite bathroom, walk-in closet plus 2 additional closets. Spacious locker storage is conveniently located next to the unit. Kensington Apartments, situated in 5 acres of garden/ravine, is a well managed co-op building with excellent amenities including: 24-hour concierge, indoor and outdoor pools, gym, library, electric car charging, and guest parking. Pet friendly. Barbeques allowed. No rentals. Short walk to the Castle Frank Subway Station. Easy access to DVP, parks, walking/bike trails, Danforth and Bloor shopping and restaurants. (id:53661)
94 Inglewood Drive
Toronto, Ontario
A Rare Opportunity to Own a Luxuriously Home in Rosedale. A Showpiece Residence Overlooking "Inglewood Ravine" - Which Takes Your Breath Away! Truly One Of Toronto's Most Spectacular Homes With Ravine Views. Just a 5-minute walk to the subway and minutes from the Financial District, Yorkville Village, and world-class shopping, dining, and entertainment. Designed and built with exquisite craftsmanship and meticulous attention to detail. Features include a private elevator, smart home automation, wine cellar, exercise room, and a heated driveway. (id:53661)
916 - 85 Wood Street
Toronto, Ontario
New Luxury Axis Condos 2 Br Bright And Spacious,Floor To Ceiling Windows,Excellent Location Of Convenience And Beautiful Unobstructed City View. Right Across From Loblaws And Maple Leaf Garden, Steps To Ryerson University, U Of T, Eaton Centre, Yonge/College Subway Station, Excellent Amenities Including 24 Hr Business Centre With Wifi, Cafe, Terrace With Bbq, Media Lounge, Gym And Guest Suites. (id:53661)
401 - 100 Western Battery Road
Toronto, Ontario
Live your best life in Liberty at Vibe Condos! Welcome to this stylish and sun-filled 1-bedroom condo for lease in Vibe at Liberty Village perfect for young professionals looking for modern comfort, convenience, and community in one of Torontos trendiest neighbourhoods. This smartly laid-out unit offers an open-concept living space plus a generous 125 sq ft large private terrace with east-facing sunrise views your morning coffee just got an upgrade. Features include laminate flooring, granite countertops, stainless steel appliances, a breakfast bar, pantry, ensuite laundry, and individually controlled heating and cooling for year-round comfort. Also included: 1 parking spot and 1 locker for added convenience. The building is designed for the active live/work lifestyle, with access to exclusive Vibe Club amenities (like a furnished meeting room), plus shared access to Battery Park and Zip Club facilities. Enjoy a fitness centre, indoor pool & whirlpool, steam rooms, yoga studio, theatre room, cyber lounge, sports lounge, and 24/7 concierge/security. Located in the heart of Liberty Village, you'll be steps away from cafes, restaurants, shops, fitness studios, and all the energy of downtown Toronto. You're walking distance to Queen West, the Waterfront, and the Entertainment District, with TTC options nearby and the Gardiner only minutes away. This unit checks all the boxes, from location to lifestyle to layout. Book your showing today and get ready to live where the city comes alive. (id:53661)
1509 - 89 Church Street
Toronto, Ontario
Welcome to Toronto's new premier building located in the heart of Toronto! With over 37K in upgrades,this stunning condo has it all, steps to world class restaurants, shops, museums, galleries and the most fabulous wrap around balcony for early morning coffee and cityscape views. Investors take note, UOT, TMU and George Brown are all within walkting distance for students. Upgrades included are hardwood flooring, upgraded tile, interior doors, backsplash and more. The wellness inspired amenities include a fully-equipped fitness centre, yoga and mediation rooms, co-working spaces, a spa retreat and a stunning outdoor lounge and BBQ terrace. With 24/7 concierge, parking and a locker you don't want to miss this one. (id:53661)
2205 - 20 Bruyeres Mews
Toronto, Ontario
Welcome to The Yards at Fort York! This bright 2 Bed, 2 Bath corner suite offers 778 sq.ft. of functional open-concept living, 9-ft ceilings, and floor-to-ceiling windows. Enjoy a modern kitchen with stainless steel appliances and in-suite laundry. The spacious living/dining area opens to a large private balcony with sunny corner views. The primary bedroom features an ensuite, and both bedrooms include mirrored closets. Lowest-priced 2BD/2BA in the building and area at this size and high floor! Residents enjoy a 24-hr concierge, gym, rooftop terrace, party room, guest suites & more. Steps to Loblaws, LCBO, TTC, parks, waterfront, and easy access to King West & Billy Bishop. With Loblaws, LCBO, Shoppers Drug Mart, public transit, parks, and the waterfront just steps awayand easy access to King West, Billy Bishop Airport, and the citys top attractionsthis is urban living at its best. (id:53661)
50 Grace Street
Toronto, Ontario
Calling all renovators, investors, and those looking to make their mark in one of Toronto's hottest neighbourhoods, Trinity Bellwoods. 50 Grace Street is in a quiet, residential pocket that's a short stroll to Trinity Bellwoods Park, Dundas West, Ossington, Queen West, and Little Italy. With its high ceilings, wide floor plan, garage, and third floor, this home is ideal for a renovation of all types. Create the home you've been dreaming of or a cash-flowing income property. There's already approximately 2,700 square feet of living space and potential for a laneway house. The possibilities are endless; here's your chance. (id:53661)
121 Markham Street
Toronto, Ontario
Welcome to your dream home in one of Toronto's most sought-after neighbourhoods: Trinity Bellwoods in vibrant Queen West. Perfectly positioned for convenience, this rare modern residence offers easy access to transit, trendy shopping, top-rated restaurants, and charming cafes, all just steps from your door. Offering nearly 3,200 square feet of thoughtfully designed living space, this home impresses with soaring ceilings and an open-concept main floor that is ideal for both everyday living and effortless entertaining. The stylish living room flows seamlessly into a large, eat-in kitchen and an expansive double-height family room that opens directly to the backyard perfect for indoor-outdoor gatherings. The second floor features two generously sized bedrooms, a small den area ideal for a home office or a study nook, and stylish finishes throughout. The third floor is dedicated to the luxurious primary retreat, complete with a spa-inspired ensuite, a walk-in closet, and a stunning rooftop terrace boasting panoramic views of Torontos iconic skyline. With 3+1 bedrooms and 5 bathrooms, this home offers flexibility for families, guests, or your work-from-home needs. The oversized garage is a rare bonus, featuring a small gym and plenty of room for all your storage needs. Extras: automated blinds throughout, two gas fireplaces, east and west rooftop patios, alarm system, two furnaces, extra sound proofing btw party wall, architectural drawings for an additional third floor office, private backyard w/ easy access to the garage. (id:53661)
2503 - 357 King Street W
Toronto, Ontario
Experience Elevated City Living in the Heart of Downtown. Welcome to this luxury condo at the iconic 357 King West, crafted by the renowned builder Great Gulf. Thoughtfully curated with designer furnishings throughout, this fully furnished two-bedroom, two-bathroom suite offers 818sqft of sophisticated living space. Enjoy floor-to-ceiling windows, 9-foot ceilings, and wide plank flooring, all accented by high-end finishes, including Caesarstone countertops, quartz surfaces, and stylishly sleek bathrooms. The modern kitchen is outfitted with full-sized appliances, ample cabinet space, and a striking stone backsplash, perfect for entertaining or effortless everyday living. With custom roller blinds, generous storage, and a layout with no wasted space, comfort meets convenience at every turn. Residents enjoy access to premier amenities, including a 24-hour concierge, state-of-the-art fitness & yoga studios, communal workspaces, a rooftop terrace with a garden and social lounge, and even a ping pong & foosball room. Located just steps from the Financial District, subway, Rogers Centre, Scotiabank Arena, TTC, P.A.T.H., fine dining, shopping, nightlife, and more, this is city living at its finest. (id:53661)
5207 - 181 Dundas Street E
Toronto, Ontario
Luxurious Grid Condo with Unobstructed Awesome South Exposure View of The City and Lake Ontario. Great Location! Steps To Ryerson University, George Brown College, Dundas Square, Eaten Centre, St. Lawrence Market, Subway, Street Cars, Restaurants, Parks, and 24 Hours Concierge, Learning Centre/Meeting Area W/Wi-Fi, State of The Art Fitness Centre and Outdoor Terrace W/BBQ. Bright and Sunny Living Room and Bedroom. Perfect for Working Professionals, and Investor. (id:53661)
309 - 88 Cumberland Street
Toronto, Ontario
Luxurious Lifestyle Awaits You In This Stunning 1 Bedroom Executive Unit With Balcony In The Heart of Yorkville. 9 Ft Ceiling, Rich Wood Flooring, High-End Finishes, Kitchen Island & State Of The Art Appliances. Prime Location With Access To The Bay Subway Station Across The Street! Steps To Shopping, Dining, Transit, Entertainment, Etc. Ideal for Professional Couples. (id:53661)
5 Main Street S
Uxbridge, Ontario
*** Great opportunity in the vibrant Multi-Family Residential sector. *** The property, located at 5 & 7 Main Street South (at Brock Street) offers 11 immaculate Residential Apartments and 1 Retail Commercial Unit, with a Net income of over $225,000. Four of the eleven residential units were newly built in 2022 and the rest have been completely renovated in the past 3 years. New Roof - 2023. Popular Quick Service Restaurant occupies the commercial space, which comes with an 8-foot canopy hood with brand new Ducting, Fan, Motor and Fire Suppression. All units are separately metered and all tenants pay own hydro. **** Total of 1 x 3 bedroom; 3 x 2 bedroom; 6 x 1 bedroom; and 1 x Studio apartments, as well as 1 x 1,100 sf Commercial unit. 11 Fridges, 11 Stoves, 4 Washers, 4 Dryers, 5 Hot Water Tanks. **** (id:53661)
59 Romy Crescent
Thorold, Ontario
Nestled in a friendly, established neighborhood, this inviting detached home delivers abundant space, thoughtful upgrades, and unmatched versatility. Step inside to a bright, open-concept living and dining area, highlighted by a captivating brick fireplace that creates warmth and charm at the heart of the home. The well-designed galley kitchen features ample cabinetry and storage, complete with updated appliances, including a brand-new dishwasher. Perfect for entertaining or relaxing, walk out into your private south-facing backyard haven fully fenced for ultimate privacy, with no rear neighbours! Enjoy sunny afternoons and quiet evenings in your expansive yard, complemented by a convenient storage shed. Thoughtfully converted, the original garage now serves as a large, comfortable main-floor bedroom or flex room, ideal for multi-generational living, guests, or a work-from-home office. Upstairs, three spacious bedrooms offer peaceful retreats for the entire family. The fully finished basement provides two additional bedrooms and an additional three piece bathroom, maximizing this home's impressive accommodation potential. With parking for up to SIX vehicles in the generous driveway, convenience is at your doorstep. Ideally located near transit, excellent public schools, Brock University, shopping, parks, and the vibrant attractions of Niagara Falls, this property seamlessly blends comfort, convenience, and versatility. Don't miss your chance to call this charming, spacious home yoursperfectly suited for growing families, investors, or anyone seeking plenty of room to thrive! (id:53661)
98 Thomas Avenue
Brantford, Ontario
Welcome to your dream home: a stunning 3+2 bedroom, 3-bathroom raised bungalow situated just moments from the 403. With over 2,500 sqft of finished living space, this beautiful home invites you into a world of comfort and elegance with it's spacious design and thoughtful touches. Step inside to a charming living room/dining room combo that is completed with vinyl flooring and filled with an abundance of natural light to create a cozy ambiance. This level offers 3 graciously sized bedrooms with a tasteful 4-piece bathroom and well-appointed 3-piece ensuite off the master for an added touch of luxury. In the heart of the home, the modern eat-in kitchen features gleaming quartz countertops, sleek stainless steel appliances and a sliding door that seamlessly transitions you to a newly restored expansive multi-tiered deck, equipped with a BBQ gas line, perfect for gatherings. Stroll downstairs and find a beautifully revamped basement waiting for you. This spacious recreational room is finished with contemporary vinyl flooring, and a chic kitchenette that offers the perfect space for entertaining or relaxing. Retreat to one of the two large bedrooms adorned with fresh carpet after a long day, or indulge in the sleek design of the stylish bathroom. Modern amenities elevate your living experience, featuring a stamped concrete driveway that adds curb appeal, a heated garage with 15 ft ceilings perfect for a woodworker, car enthusiast or hobbyist. This home is move-in ready, combining style and functionality. Experience the convenience of its prime location, just minutes away from all the essentials. Make this exquisite bungalow your sanctuary today! (id:53661)
C20 - 20 David Bergey Drive
Kitchener, Ontario
Welcome to C20-20 David Bergey Drive, Kitchener a meticulously maintained end-unit townhouse situated in the highly sought-after Laurentian Hills neighborhood. Top Reasons to Call C20-20 David Bergey Drive Home 1. Prime Location in Laurentian Hills: Nestled in one of Kitcheners most desirable neighborhoods, this end-unit townhouse backs onto a ravine lot offering privacy, peace, and direct access to nature trails and mature trees. 2. Rare 3-Car Parking: Enjoy the convenience of a private driveway, 1-car garage, and a designated parking spota rare find for townhouse living. 3. Carpet-Free Main Level: The beautifully maintained main floor features engineered hardwood flooring throughout, offering a modern and low-maintenance living space. 4. Bright, Open-Concept Layout: The spacious eat-in kitchen is equipped with modern appliances, a chic backsplash, and ample cabinetry, flowing seamlessly into a sunlit dining area and a warm, inviting living room filled with natural light. 5. Generous Bedroom Sizes: Upstairs offers three large bedrooms, including a primary suite with his & her closets, and a stylish 4-piece bathroom. 6. Finished Walkout Basement with Potential: The fully finished lower level includes a large rec room, cold room, utility area, built-in laundry cabinetry, and a roughed-in bathroom ready for your customization. 7. Private Backyard Oasis: Step out to your tranquil retreat with lush greenspace, a pond view, and no rear neighborsperfect for relaxing or entertaining. 8. Fully Updated Inside & Out: This home is move-in ready with modern updates throughout, blending stylish interiors with the calm of a natural setting. 9. Urban Convenience Meets Natural Living: Enjoy the best of both worldsjust minutes from schools, Sunrise Shopping Centre, and major highways, while still surrounded by peaceful greenery. Dont miss this incredible opportunityschedule your showing today! (id:53661)
358 Chambers Place
London North, Ontario
Welcome to 358 Chambers Place. Located in The Uplands and the desirable Jack Chambers/St. This impressive 3+2 bed, 3.5 bath home offers 2291.8 Sq ft above grade Total with a fully finished basement 3427.8 Sq ft and features everything your family needs. Desirable open concept living; along with a formal dining area and upgrade kitchen; eat in kitchen with beautiful cabinetry, and stainless steel appliances; including a Wall Oven/ Microwave, French door fridge and gas stove, as well as loads cupboard and counter space. The bright and spacious living room features plenty of large windows for an abundance of natural light as well as a cozy gas fireplace. The upper level boasts three spacious bedrooms, all with ample closet space and includes a primary retreat that features a luxurious ensuite and walk-in closet. Completing the upstairs in an additional 4 pc main bath with dual sinks as well as convenient main floor laundry. The fully finished basement provides an additional Family with cozy area; perfect for entertaining, 2 bedrooms as well as an additional 3 pc bath. This property was upgraded including kitchen, washrooms and flooring in the last two years!!!. comes beautifully new landscaped with stamped concrete, mature trees and elegant accents, and features an over-sized garage space for all your storage needs. Close proximity to Jack Chambers P S, UWO, the University hospital and all the conveniences Masonville has to offer. (id:53661)
29 - 36 Steel Crescent
Guelph, Ontario
Fully Upgraded 2 Story Townhome situated in the heart of the rejuvenated St. Patrick's Ward, 3 Spacious Bedrooms + 2.5 Bathrooms with all Modern finishes, Master Bed with W/I Closet and Ensuite, Oak-Stained Hardwood Staircase, 2nd Floor Laundry, Stainless Steel Appliances, Quartz Countertops with Plenty of Cabinets. Open-concept to the living room and dining room that has glass sliding doors to a private backyard with patio area. Minutes From Major Amenities Restaurants, Easy Access To Hwy, local shops and restaurants, and walking distance to the VIA Rail, parks, schools, and downtown Guelph! Built by Reid's Heritage Homes, a wonderful buying opportunity for a first time home buyer or young family and parents of U of G, students; vacant possession is available anytime after July 31st. (id:53661)
5183 Sherkston Road
Port Colborne, Ontario
Just minutes to HWY 3, Sherkston Shores Resort, Crystal Beach, and the shores of Lake Erie. This location offers the best of both worldstranquil nature and urban convenience. Nestled on 6.45 acres of serene landscape, just minutes from Niagara Falls, Welland, Fort Erie, and Port Colborne, this stunning raised bungalow combines peaceful rural living with easy access to urban amenities. Whether you're looking for a family retreat, an investment opportunity, or a bit of both this home checks all the boxes! Key Features: 3 Spacious Bedrooms & 3 Full Bathrooms. A well-thought-out layout perfect for comfortable family living. Bright & Airy Living SpacesSun-filled interiors create a warm and welcoming atmosphere throughout the home. Fully Finished Basement with 2nd Kitchen. Ideal for extended family, guests, or rental income potential. Luxury Master Suite. Relax and unwind in your private ensuite, featuring a soaker tub and separate shower. Heated Double Car Garage + Extra-Long DrivewayStay warm in winter and enjoy ample parking for guests and toys alike. Private Outdoor Oasis Lounge by the above-ground pool, explore your own wooded backyard, or simply enjoy the peace and quiet of country living. Whether you are raising a family, retiring to nature, or seeking a lucrative investment property, this home offers a unique opportunity to enjoy the beauty and lifestyle of Niagara's countryside. Don't miss your chance schedule your private showing today! (id:53661)
203 - 93 Arthur Street
Guelph, Ontario
Welcome to this brand new 1-bedroom plus den garden suite at the iconic Anthem by The Metalworks, offering 725 sq ft of thoughtfully designed living space with a functional open-concept layout. This bright and airy suite features soaring 9' ceilings and floor-to-ceiling windows, flooding the space with natural light. Modern, professional finishes are found throughout, including quartz countertops, stainless steel appliances, and a spacious kitchen, making it both stylish and practical. The large bedroom boasts a Large closet with built-in shelving, while the versatile den provides an ideal space for a home office or guest room. Carpet-free flooring adds a clean, contemporary feel throughout the suite. Residents enjoy access to a fully equipped gym that includes a cycling room with Peloton machines, bringing luxury living to a whole new level. Ideally located along the banks of the Grand River in vibrant Downtown Guelph, this suite is just steps from dining, cafes, shops, parks, scenic trails, transit, and only minutes from the University of Guelph. Additional highlights include being steps to the Speed River, 3 minutes to Downtown Guelph, 4 minutes to Guelph Central Station and Guelph General Hospital, 5 minutes to the University of Guelph, 7 minutes to Stone Road Mall, and 14 minutes to Highway 401. Bonus features include one parking space and high-speed internet. (id:53661)
340611 4th Concession B Road
Grey Highlands, Ontario
Welcome to 340611 4th Concession in Flesherton. Detached 1 1/2 Storey home sitting on approximately 6.94 aces of private land. Overlooking your own pond in the front yard with large trees making it the potential for your own oasis. This home consists of 2 bedrooms on the second floor with 1 on the main. A utility space in the basement for laundry and storage. There is a spacious shed beside the dwelling with ample storage and a second half storey as well. The shed has a 7 x 7 overhead door for entry on a poured concrete foundation. **EXTRAS** As Per Schedule (id:53661)
1903 - 335 Webb Drive
Mississauga, Ontario
This Stunning 2-bedroom, 2-bath Condo Offers A Perfect Blend Of Comfort With Sweeping Views Of the Vibrant Cityscape. Boasting a generous 1000+ sq ft. The primary bedroom includes an Ensuite bathroom with a private retreat. Enjoy A Host of amenities, Including A Fitness Center, Indoor Pool, And 24-Hour Concierge. Steps From Square One Shopping Centre, Dining, And Entertainment, With Easy Access To Transit And Major Highways. Experience Convenience, Luxury, And Lifestyle. Unlimited High Speed Internet Is Included. Don't miss this rare opportunity. (id:53661)
604 - 5105 Hurontario Street
Mississauga, Ontario
Be the first to call this brand-new 1+Den suite at Canopy Towers home! Offering a bright and airy open-concept layout, this never-lived-in unit features modern finishes throughout, including a sleek kitchen with quartz countertops and stainless steel appliances. The spacious living area walks out to a private balcony with clear, unobstructed views and tons of natural light. The versatile den is perfect for a home office or guest space. The generously sized bedroom feels more like a true bedroom, not typical of condo layouts.Enjoy the convenience of in-suite laundry and included parking. Located in the vibrant heart of Mississauga just steps to the future LRT, Square One, restaurants, cafés, groceries, and transit options. Building amenities (incl. indoor pool, fitness centre, party room, 24-hr concierge) are underway. This is modern urban living at its finest! (id:53661)
2093 - 3045 Finch Avenue W
Toronto, Ontario
Great Starter Home! Price for a quick sale. Quite & Family Friendly Neighbourhood. Beautiful 1 Bedroom Stacked Townhouse With rare Open Balcony. Reasonable maintenance Fees. This Upgraded Townhouse Is Move In Ready And Features Upgraded Flooring Throughout, Upgraded Bathroom And A Modern Kitchen! Large Open Balcony Off The Living Room. One Parking And One Locker Included. Great Location, Close To Transit, Hwy, Rec Centre, Trail, Shopping All Amenities. Don't Miss This One! (id:53661)
903 - 15 Windermere Avenue
Toronto, Ontario
Located just a short walk from both the tranquil shores of Lake Ontario at Sunnyside Park and the expansive natural beauty of High Park, 15 Windermere Avenue #903 places you in one of Toronto's most desirable pockets for outdoor living and city convenience. This well-designed 1-bedroom, 1-bath condo offers the perfect opportunity to enjoy nature without sacrificing access to urban amenities. Whether you're jogging along the waterfront, exploring the trails of High Park just 4 minutes away, or commuting downtown, everything is within easy reach including St. Joseph's Hospital, which is just a 5-minute drive away. The unit features a northeast-facing balcony with a rare, unobstructed view overlooking High Park, creating a peaceful backdrop for your mornings and evenings. Unique to this suite, the balcony includes an electrical outlet for a BBQ, ideal for outdoor dining and entertaining. Inside, the space is bright and functional, with large windows that flood the open-concept layout with natural light. Maintenance fees include heat, air conditioning, water, parking, common elements, and building insurance, making for a hassle-free ownership experience. Whether you're a first-time buyer, investor, or someone looking to downsize without compromising on location or lifestyle, this condo offers a rare mix of nature, convenience, and comfort in the heart of Torontos west end. **Listing contains virtually staged photos.** (id:53661)
1603 - 101 Subway Crescent
Toronto, Ontario
This is the one you have been waiting for! It's all about the Lifestyle, Property & Living in the right Location. Welcome to your Urban Oasis in magnificent Kingsgate Condominium at Kipling Subway Transit Hub. Impressive Corner Unit w/over 1,080 sq.ft. & boasts 2 Bdrms, 2 Baths w/lots of Windows-sure to impress you. But let's not stop there, this unit includes 2 Parking Spaces & 1 Locker, Freshly Painted & ready for you to "Move-In & Enjoy". Updates include: Refreshed Kitchen Cabinets; Replaced Appliances; Professionally Cleaned Carpets(6.24). Step inside to discover a Warm & Spacious Open Concept Living/Dining, great for entertaining w/easy access to the Kitchen w/double door entry. Enjoy the Floor-to-Ceiling windows filling this Home w/Natural Light & the warmth of glowing Sun creating an Inviting Atmosphere. Indulge in breathtaking Panoramic views of the Toronto skyline from the comfort of your own home. An in-suite Laundry ensures Modern Convenience. Take advantage of the top notch amenities incl 24 Hr Concierge, Guest Suite, Outdoor BBQ/Dining Area, Car Wash, Party Room, Gym; Sauna; Indoor Pool; Jacuzzi; Conference Room plus plenty of Visitor Parking. Appreciate the Landscaped Green Space on the First Floor offering the Perfect Balance of Indoor Space while embracing Nature's Beauty 12 Months of the Year. Convenience Plus as you step from The Mi-Way, Go-Train & Underground Tunnel to Kipling Bus Terminal & the TTC Subway Plus One Shuttle Bus Ride to Pearson! This home offers unparalleled convenience w/easy access to Shopping Centres, Highways(401/QEW/427/403), Urban Amenities, Queensway Health & just minutes from downtown Toronto. Are you ready to unwind in the nearby Dining Options? Everything is so close. Schedule your viewing today & make this Condominium your new Home & Sanctuary as it isn't just a place to live but a Testament to Style, Convenience & the endless potential for personalized living. Invite yourself in for a Visit today, just say "Yes". (id:53661)
Room#4 - 5 Onslow Court
Oakville, Ontario
1 furnished Bedroom in second level for rent. Sharing Other levels and Backyard. Great location In Central Oakville ,Close to Sheridan Collage.Well updated and maintanence. Open Concept Living Space With Professionally Landscaped Backyard. Pot Lights, Private Laundry. Tenant will share 20% utilities (Gas, Hydro and Water) and $30 for Internet. (id:53661)
32 Aristocrat Road
Brampton, Ontario
Welcome to your new home! This stunning 4-bedroom, 5-bathroom masterpiece is the perfect blend of elegance and functionality. From the moment you step inside, you'll be captivated by the attention to detail, and spacious layout. The heart of the home is the kitchen, equipped with high-end appliances, and the stove can be swapped to gas thanks to an existing hookup. The layout seamlessly connects the kitchen to the inviting living areas, perfect for hosting family and friends. Upstairs, the generously sized bedrooms each feature ample closet space, while the primary suite boasts a luxurious ensuite that feels like a private spa with his and hers sinks. The fully finished basement offers endless possibilities, complete with a separate entrance, making it ideal for in-laws, and guests. Step outside to your private backyard oasis, designed for unforgettable gatherings. Enjoy the built-in BBQ, ample seating space, and the perfect ambiance for entertaining or relaxing. Located in a family-friendly neighborhood close to top-rated schools, parks, and amenities, this home truly has it all. Don't miss your chance to own this exceptional property book your showing today and fall in love! **EXTRAS** GAS HOOKUP IN BACKYARD FOR BBQ, GAS HOOKUP IN KITCHEN FOR STOVE (id:53661)
911 - 205 Sherway Gardens Road
Toronto, Ontario
One of the most spacious 1 Bedroom Plus at High Demand One Sherway. This 681 Sqft 1+1 Features Open Concept Living And Dining Rooms. Kitchen W/Breakfast Bar. Large Bedroom. Den W/ Double Doors (Almost Its Own Room). Resort-Style Amenities: Indoor Pool, Hot Tub, Sauna, Gym, Theatre, Billiards Room, Library, Party Room, Guest Suites, 24 Hour Concierge. Steps To TTC, Upscale Sherway Gardens Shopping Mall. Quick Access To Major Hwys. Go Station, Parks, & Trails (id:53661)
938 Deer Run
Mississauga, Ontario
Welcome To This Beautifully Renovated 3+1 Bedroom, 4-Bathroom Home Located In The Highly Coveted Deer Run Neighbourhood In Central Mississauga. Boasting Over 2,300 Sq/Ft Of Elegantly Designed Living Space, This Home Combines Sophistication, Functionality, And Comfort For Modern Family Living. The Exterior Showcases Stunning Perennial Landscaping, Upgraded Sensor Coach Lights, Exterior Pot Lights, Google Nest Doorbell, A Full Home Surveillance System With Comprehensive Coverage, An Insulated Garage Door, And A Grand Double-Door Entry Opening To An Enclosed Porch And Welcoming Foyer. Inside, A Custom Open-Concept Layout Is Anchored By A Gorgeous Rounded Oak Staircase Topped With A Skylight That Illuminates All Levels With Natural Light. The Chef's Kitchen Features A 10-Foot Quartz Island, Matching Slab Backsplash, Built-In Rangehood, Premium Stainless Steel Appliances, Oversized Custom Cabinetry, And An Extra-Deep Pantry. Overlooking The Inviting Family Room With A Custom Wood Feature Wall And Napoleon Electric Fireplace, The Kitchen Is Perfect For Entertaining. A Bright Eat-In Area With A Bay Window Provides Views Of The Private Backyard, Which Offers A New Fence, Pot Lighting, Electrical Upgrades, A Gazebo With Hydro And TV Mount, Natural Gas BBQ Hookup, Custom Garden Beds, And Additional Water Spouts. Interior Highlights Include Hardwood, Luxury Vinyl, And Laminate Flooring, California Shutters, Crown Molding, Premium Pot Lights, And Fully Renovated Bathrooms With Quartz Counters And Walk-In Showers. The Finished Basement Features A Cozy Rec Room With Wood-Burning Fireplace, Full Bath, Flex Room, Cantina, Egress Window, And Owned Furnace And A/C. The Spacious Primary Suite Offers A Double-Door Entry, Walk-In Closet, And Spa-Like Ensuite. Ideally Located Near Top-Ranked Schools, UTM, Sheridan College, Erindale GO, Trails, Parks, And Square One. A True Turn-Key Opportunity In A Prime Location. (id:53661)
64 - 3345 Silverado Drive
Mississauga, Ontario
Imagine stepping into a home where every detail whispers luxury and comfort. This isn't just a house; it's a completely transformed, 3-storey townhome nestled in the highly coveted Mississauga Valleys community, waiting to welcome you. With over 1,400 square feet of meticulously renovated, carpet-free living space, this isn't just move-in ready, it's move-in spectacular. The moment you enter, you're bathed in natural light thanks to the sun-filled, open-concept main floor. Picture yourself entertaining in the stunning, updated kitchen, a chef's delight featuring sleek quartz countertops, an oversized island perfect for gathering, and a full suite of stainless steel appliances (2022). Brand new patio doors and main floor windows (2022) seamlessly connect your indoor oasis to a private deck, ideal for al fresco dining or simply unwinding after a long day. Upstairs, discover three generously sized bedrooms and a spa-like renovated bathroom, providing ample space for families, professionals, or anyone desiring a dedicated home office. But the magic doesn't stop there. The finished, walkout main level offers incredible versatility think a vibrant family room, a productive home office, a private gym, or even a cozy guest suite, all with convenient interior garage access This home boasts major upgrades for your complete peace of mind, including a high-efficiency furnace and AC system with advanced heat pump technology (2023), a new rental water heater (2023). Plus, you'll enjoy the benefits of a well-managed complex with water included in your maintenance fees.Steps away from top-rated schools, lush parks, scenic trails, fantastic shopping, convenient transit, Square One, and major highways, this address offers unparalleled convenience and a vibrant community. This is more than just a home; it's your next chapter of comfortable, stylish living in one of Mississauga's most central and established neighbourhoods. (id:53661)
1 Barwell Crescent
Toronto, Ontario
Attention investors and multi-generation families! This detached bungalow has two separated units. Main level features an open concept custom kitchen with 3 bedrooms and 2 washrooms. Newly renovated lower-level feature 2 huge bedrooms and 1 washroom with all above grade large windows, additional living space with private kitchen and laundry. Pot lights throughout whole house and full of nature lights for both levels. These 2 levels can be rent out separately (potential $5000+/month rental income total) or for multi-generation family. 1 garage plus oversized driveway. Fantastic neighbourhood! 5 minutes walk to the Humber River, public transit and Rivercrest Junior School. Easy access to restaurants, groceries, Costco etc. and hwy 401, 400, 427, and 407. Must see. (id:53661)
12 Russell Street
Halton Hills, Ontario
Welcome to this beautifully updated and meticulously maintained home, offering 3 + 1 bedrooms, 4 bathrooms, and over 2,000 sq ft of living space in one of Georgetown's most desirable neighborhoods. Step inside to find engineered hand-scraped hardwood flooring throughout, setting the tone for the quality and care poured into every detail. The Chef's dream kitchen features a large family-sized layout with an oversized Corian island, stainless steel appliances, soft-close cabinets and cupboards, large pantry and pot drawers, and a spacious eat-in area perfect for family gatherings or entertaining. A walk-out leads to a tranquil, private yard with a low-maintenance DuraDeck deck, ideal for outdoor relaxation. Upstairs, retreat to your primary suite oasis, complete with a spa-like 4-piece ensuite featuring a glass shower, elegant clawfoot tub, and a walk-in closet. Two additional large bedrooms are serviced by a sparkling 4-piece bath, offering ample space for children or guests. The fully finished basement adds incredible versatility, with a fourth bedroom featuring an above grade window, a spacious recreation room, wet bar, and a 3-piece bath, perfect potential for an in-law suite or multi-generational living. Located in a prime location, just steps from Hungry Hollow trails, top-rated schools, shopping, and restaurants, this home effortlessly blends luxury, function, and convenience. This is the one you've been waiting for, truly turn-key and ready to welcome its next family. (id:53661)
125 - 95 Dundas Street W
Oakville, Ontario
Discover contemporary living at 5 North by Mattamy! This stylish main-floor 1-bedroom plus den offers a host of upscale features, including 9 ceilings, upgraded lighting, custom window shutters and ensuite laundry with a stackable washer & dryer. The secluded den provides a perfect workspace or make into a small bedroom for additional privacy, while the upgraded 3-piece bathroom and spacious bedroom with double closets and decorative wall panels add to the appeal. The open-concept layout boasts an upgraded kitchen with quartz countertops, a modern backsplash and stainless steel appliances, including a new fridge with water and ice dispenser. The living area features decorative wall panels and opens to a large patio with custom planters ideal for entertaining, relaxing with a book, enjoying coffee or cocktails. Additional highlights include one EV parking space and a storage locker. Residents can enjoy excellent amenities such as a rooftop patio with BBQ, gym, party/meeting room, and visitor parking. Conveniently located with easy access to major highways, shopping, restaurants, parks, schools, and transit options. Experience modern comfort and convenience at this exceptional residence! (id:53661)
49 Oak Ridge Drive
Orangeville, Ontario
This stunning two-storey home sits on a 4285 corner lot and boasts an inviting covered front porch. Step inside to an open-concept main floor featuring vaulted ceilings and rich hardwood-plank flooring that flows through the spacious living and dining areas. The bright kitchen is a chefs delight, with ample cabinetry, stainless-steel appliances, and a breakfast bar overlooking a cozy informal dining area plus a walk-out to a back deck and fully fenced yard, ideal for entertaining. Upstairs, the primary suite offers a luxurious 5-piece ensuite and generous walk?in closet.Two additional well-appointed bedrooms complete the upper level for family or guests.The finished lower level adds a versatile fourth bedroom and family room with recessed lighting perfect for a guest suite, home office, or recreation space. Located in a desirable and quiet neighbourhood near schools and parks, this home combines exceptional functionality with warm, classic charm ready for its next chapter. (id:53661)
701 - 15 James Finlay Way
Toronto, Ontario
Modern & Spacious 1+Den Condo with 2 Full Baths at 15 James Finlay Way!Welcome to Suite 701 a bright and beautifully maintained 1 bedroom + den unit featuring 2full bathrooms, including a private ensuite in the primary bedroom. The versatile den is perfect for a home office, nursery, or guest space.Enjoy the comfort and convenience of ensuite laundry, a modern open-concept layout, and floor-to-ceiling windows offering ample natural light. The stylish kitchen features sleek cabinetry and full-sized appliances, perfect for everyday living and entertaining.Maintenance fees include water and gas, keeping your monthly expenses simple and predictable.Comes with 1 underground parking space and 1 storage locker.Located in the sought-after Downsview area, you're just steps from shops, transit (including Wilson Station & TTC), Humber River Hospital, and easy highway access. 1 Bedroom + Den, 2 Full Bathrooms, Ensuite Laundry & Ensuite Washroom, Water & heat Included, 1 Parking + 1 Locker Prime Location Near Amenities & Transit Don't miss your chance to live in this well-managed building in a fantastic neighbourhood! Amenities Available. (id:53661)
213 - 1625 Bloor Street
Mississauga, Ontario
Welcome To Marklane Park Condos, A 3 Bed, 2 Bath Offering The Perfect Blend Of Space, Comfort, And Convenience. Located In One Of Mississauga's Most Desirable Communities, This Spacious Unit Is Ideal For Families, Downsizers, Or Savvy Investors. Unit Has Large Windows Boasting Plenty Of Natural Light, Large Living Room With W/O To Oversized Balcony. Unit Is Equipped With Plenty Of Storage And Closet Space. Within Close Proximity To Parks, Schools, Transit, And Much More. Don't Miss This One! (id:53661)
2601 - 3939 Duke Of York Boulevard
Mississauga, Ontario
Modern Condo with Breathtaking Sunset Views in the Heart of Mississauga. Welcome to this beautifully renovated 1 bedroom + den condo, offering an unbeatable location and incredible views of Celebration Square and downtown Mississauga. Enjoy stunning northwest facing sunsets from your private balcony in a bright, open-concept space that has been recently updated, freshly painted and upgraded with brand-new high end vinyl flooring throughout. This spacious layout features two washrooms, a functional den perfect for a home office and a stylish kitchen with a breakfast bar ideal for casual dining or entertaining. The large primary bedroom boasts two closets and a private ensuite for added comfort. Located just steps from Square One, transit, restaurants, and entertainment, this condo places you right in the center of it all. The building offers exceptional amenities including a newly renovated gym, indoor pool, EV charging stations, parcel pickup room, party room, guest suites, visitor parking, and more. Parking and all utilities are included. Don't miss this incredible opportunity to live in one of Mississaugas most vibrant communities with spectacular views youll fall in love with every evening. (id:53661)
60 Bushey Avenue
Toronto, Ontario
Charming Detached Family Home Nestled In On A Quiet Street Close To The LRT Line And Newest UP Express Station. This Inviting Home Boasts A Blend Of Classic Architecture And Modern Upgrades, Perfect For Both Families And Professionals Alike. Featuring Three Large Bedrooms, Four Bathrooms, Spacious Living Areas Filled With Natural Light, And Beautiful Finishes Throughout. The Private Backyard Oasis Is Perfect For Entertaining And Equipped With A Detached Powered Garage, Perfect For Your Vehicle, Hobbies, Or Extra Storage. The Home Was Designed With Care And Attention To Detail, Providing A Comfortable And Durable Living Space That Will Stand The Test Of Time. Easy Access To Transit, As Well As A Quick Route To 400 Series Highways, And Walking Distance To Great Parks And Schools. This Property Offers The Perfect Balance Of Urban Convenience And SuburbanTranquility. Don't Miss The Opportunity To Make This Lovely House Your Home! Offers Welcome Anytime (id:53661)
2010 - 297 Oak Walk Drive
Oakville, Ontario
Experience luxury living in this beautifully appointed 840 sq. ft. condo, perched on the 20th floor of a modern, 5-year-old building in Oakville. Offering an abundance of natural light and sweeping south-facing views, this home showcases the impressive Oakville skyline and tranquil vistas of Lake Ontario. The well-designed, open-concept layout includes two spacious bedrooms and two stylish bathrooms, with the master suite featuring an ensuite bath for added convenience. The living and dining area is ideal for both relaxation and entertaining, with large windows framing the scenic views. The sleek kitchen is equipped with high-end appliances, contemporary cabinetry, and ample counter space, making it a chefs delight. This condo offers unparalleled convenience, situated directly beside a Walmart and just minutes from a variety of other shopping amenities, including grocery stores, cafes, and dining options. With Trafalgar Hospital nearby and easy access to the 403, you'll enjoy quick commutes to work, recreational activities, and more. The building is equipped with a full suite of amenities to enhance your lifestyle, including: an outdoor pool, rooftop terrace, fully-equipped gym, and party room. Additionally, the condo comes with 1 parking spot and a locker for added storage. With its prime location, impressive views, modern finishes, and top- tier amenities, this condo offers the perfect blend of comfort and convenience. (id:53661)
1142 Wheat Boom Drive
Oakville, Ontario
Brand-New Stunning 4 Bed, 4 Bath, 2 Garage Executive Rear Lane Townhouse With Spectacular Views In Sought-After Upper Joshua Creek Community by Great Gulf. Hardwood Flooring & Smooth Ceiling Throughout. Upgraded Open Concept Kitchen With Large Size Kitchen Island And W/O Big Terrace. The ground level features a versatile fourth bedroom with a closet and 4-pc bath, providing convenience and privacy for guests or elderly family members alike in-laws. Easy Access To Major Highways 403, 407, And QEW. Steps To Pond, Mins Walk To Shopping Plaza & Public Transit, Close To Trail, Golf Course, Costco and Walmart. (id:53661)
4206 - 1928 Lakeshore Boulevard W
Toronto, Ontario
Welcome To Mirabella! A Luxury Condominium That Offers One Of The Last Opportunities To Live Exclusively On The Lake Shore. This Luxurious Corner Suite Offers An Unobstructed Panoramic View Of Lake Ontario With Walkout Balcony To The Completely Private Terrace. This Large And Beautiful Two Bedroom, Two Bathroom Suite With Unmatched Lake And City Views, Stainless Steel Appliances And Highly Functional Layout. The Primary Bedroom Features A Spa Like Ensuite With His And Hers Sinks, Large Glass Enclosed Shower And Large Walk-In Closet With A Frosted Glass. Sliding Door Entrance. (id:53661)
447 Brant Street
Burlington, Ontario
Prime downtown storefront located on Brant Street, offering approximately 2,222 sq. ft. (Main Floor). Approx 189 sf on 2nd Floor Consisting of 2 Washroom's & an Office. The space includes existing kitchen equipment and fittings, ideal for food-related businesses, but versatile enough to accommodate a variety of retail or service-oriented commercial uses. The property boasts abundant natural light, creating an inviting atmosphere, and offers prominent signage opportunities for excellent visibility. Please note total size of space is 2411 sf. The Second Floor Space is 189 sf and will not be charged Net Rent for that space, only the TMI. (id:53661)
99 Monaco Court
Brampton, Ontario
Welcome to this bright and spacious 2-storey end-unit townhome, perfectly situated at the end of a peaceful court. Offering over 1,800 square feet of well-designed living space, this home is ideal for families seeking comfort and privacy. With 3 generous sized bedrooms, this home features an open and inviting layout filled with natural light, thanks to the abundance of large windows throughout. The beautiful backyard is perfect for entertaining or relaxing, with a serene view of lush green space just across the street no left hand side neighbours. Enjoy the added benefits of an end-unit: extra privacy, more windows, and an expansive side yard. This home offers a wonderful blend of suburban charm and practical living, all in a family-friendly neighbourhood close to schools, parks, and everyday amenities. (id:53661)
505 Dundas Street E
Oakville, Ontario
This luxurious townhouse in the prime West Oakville neighborhood offers a perfect blend of sophistication and comfort. The ground floor features a spacious bedroom and a 4-piece bathroom, providing flexibility for various living arrangements. On the 2nd floor, an open concept layout connects the living room, dining room, kitchen, powder room, and family room. The family room opens up to a large balcony for entertaining. The primary bedroom upstairs has its own balcony. With a double car garage and close proximity to amenities, top-rated schools, parks, and recreational facilities, this townhouse offers an effortless lifestyle. Schedule a viewing today and experience the perfect combination of elegance, comfort, and convenience. Vacant possession as of July 01, 2025. (id:53661)
3208 - 33 Shore Breeze Drive
Toronto, Ontario
Welcome to 33 Shore Breeze Dr, Suite 3208 a high-floor gem in the heart of Humber Bay Shores, offering one of the most sought-after 1+Den floorplans at Jade Condos. This 584 sq. ft. unit plus a spacious 157 sq. ft. balcony delivers uninterrupted southeast views of the lake, CN Tower, and city skyline that will take your breath away. The intelligently designed layout includes a separate den, ideal for a home office or study area. The bright, open-concept living space features smooth ceilings, floor-to-ceiling windows, and walk-out access to a private oversized balcony perfect for relaxing or entertaining with a view. The sleek kitchen comes equipped with stainless steel appliances, quartz countertops, and modern pot lights. The luxurious marble bathroom adds a touch of sophistication with high-end finishes and spa-like feel. Extras include premium parking and locker, and unbeatable location just steps from waterfront trails, parks, shops, restaurants, and TTC/GO access. Quick access to the Gardiner makes commuting a breeze. Experience lakeside living at its finest in one of Torontos most vibrant communities. (id:53661)
417 - 2 Old Mill Drive
Toronto, Ontario
Corner Suite! Rarely Offered & Highly Coveted Bright Split Bedroom Plan, A Balcony & A Terrace! Lofty 9' Ceilings, Modern White Kitchen With Granite Breakfast Bar, Upgraded Extra Large Pantry Cupboards & Two Full Baths. Incredible Location & Well Run Tridel Building, Come Home To 5 Star Spa- Like Amenities & Gorgeous City Views. Enjoy The Humber Trails, Tennis, Historic Old Mill, Etienne Brule Park & Being So Close To Airport, Hwy's, Downtown, Mins Walk To Old Mill Or Jane Subway. Nestled Among The Finest Golf Clubs, & Among The Most Eclectic Eateries Of BWV, Retail, & Grocers. (id:53661)

