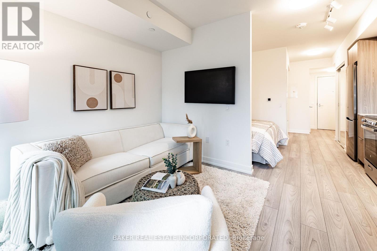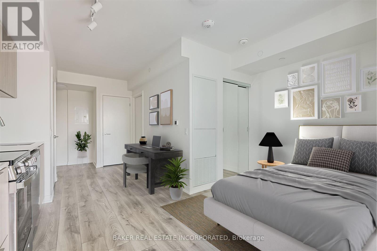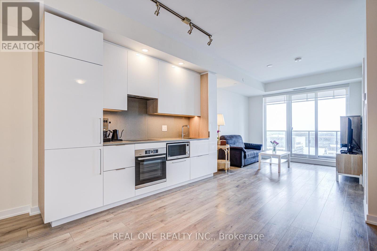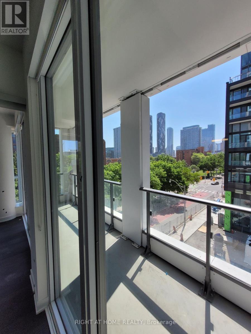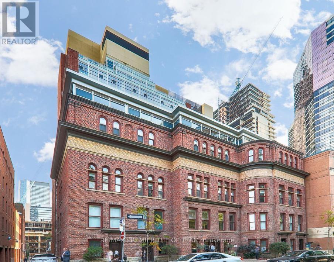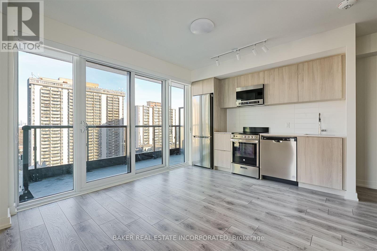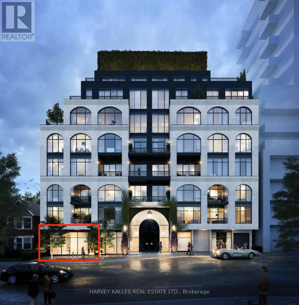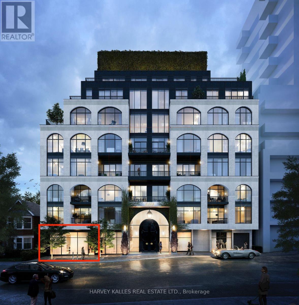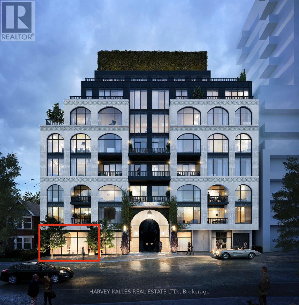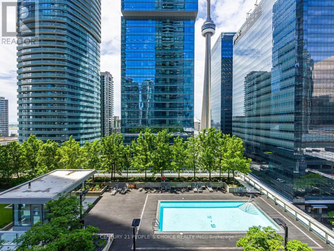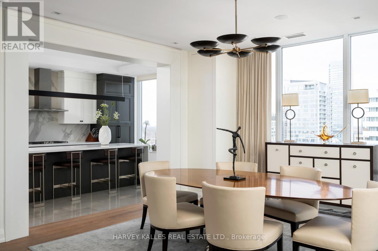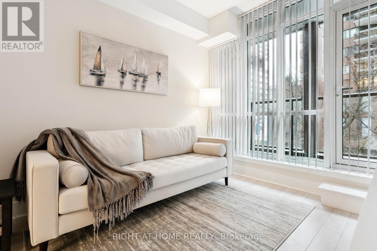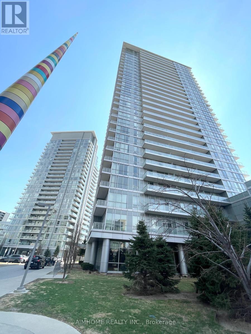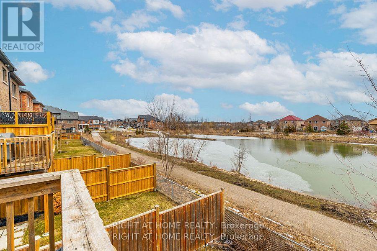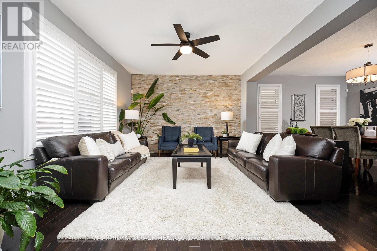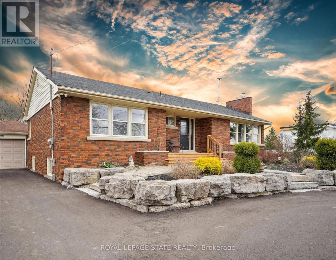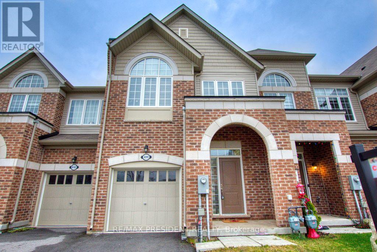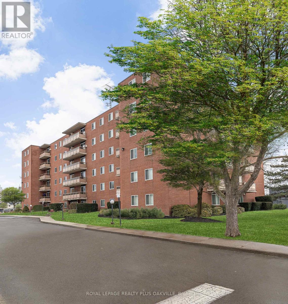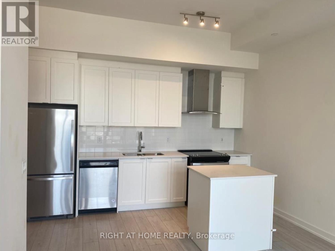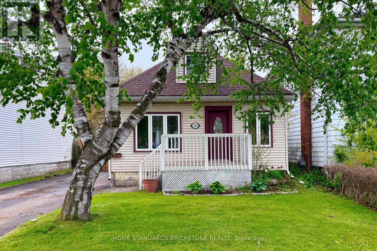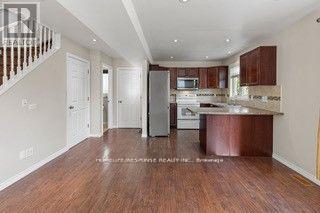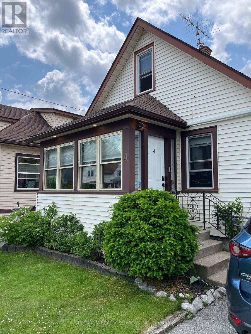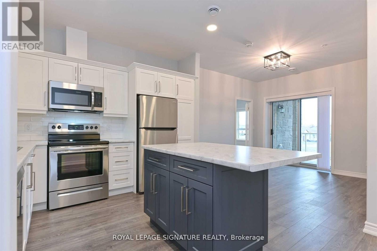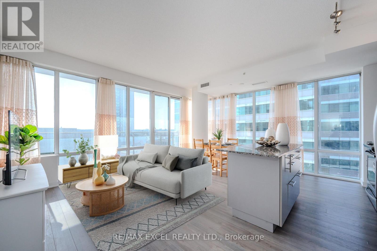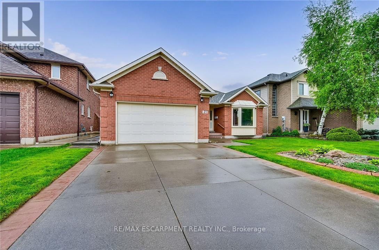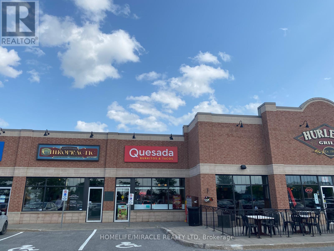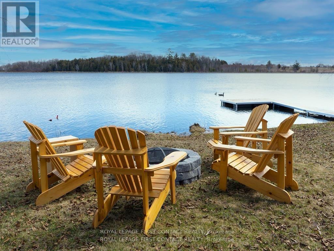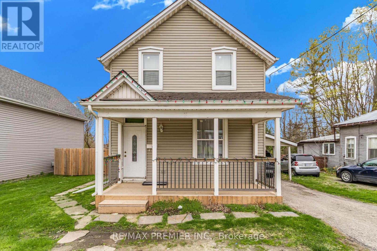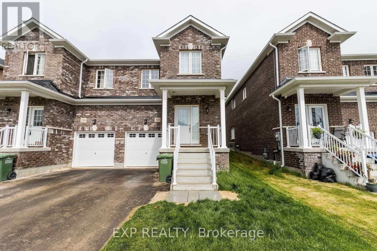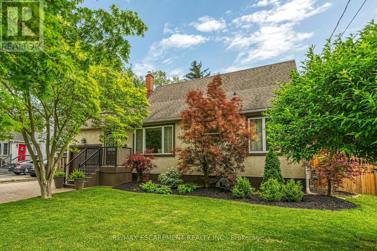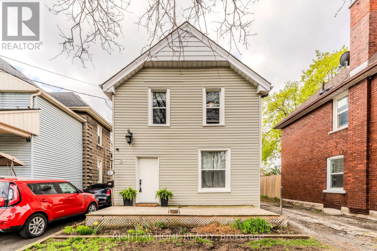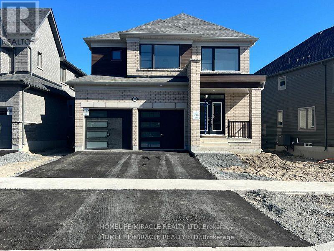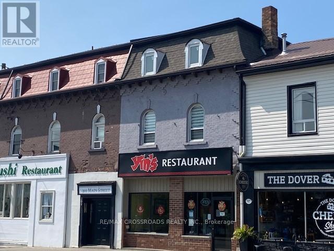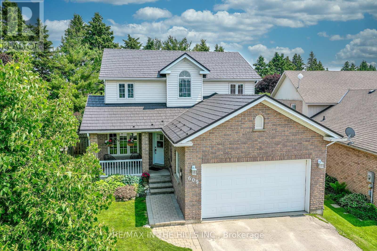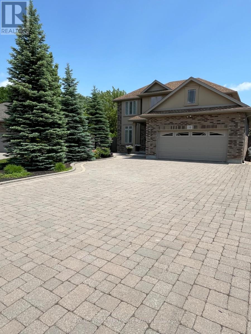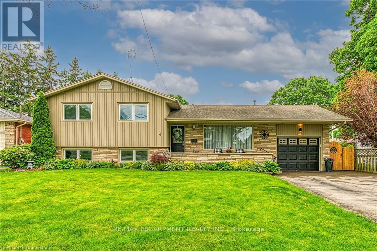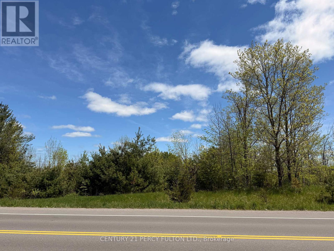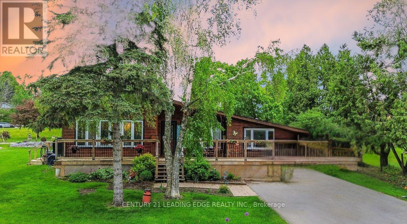1905 - 25 Mcmahon Drive
Toronto, Ontario
Welcome to this elegant sky-high retreat a stunning 2-bedroom, 2-bathroom condo offering breathtaking views and elevated living in the heart of Bayview Village. With almost 800 sqft of thoughtfully designed interior space plus a spacious 168 sqft balcony, this sun-filled corner unit features floor-to-ceiling windows, sleek modern finishes, and a functional open-concept layout. Enjoy morning coffee or evening sunsets with unobstructed views. Includes one parking space and access to world-class building amenities. Just steps to subway, parks, shops, and restaurants this is urban living at its finest! (id:53661)
512 - 223 Redpath Avenue
Toronto, Ontario
The Corner on Broadway, a dazzling new address at Yonge & Eglinton. Brand New, Never Lived in Junior 1 Bedroom & 1 Bath, 437sf Suite with floor to ceiling windows - RENT NOW AND RECEIVE TWO MONTHS FREE bringing your Net Effective Monthly Rent to $1,775.* A compact, walkable neighbourhood, with every indulgence close to home. Restaurants and cafes, shops and entertainment, schools and parks are only steps away, with access to many transit connections nearby as well. No matter how life plays out, a suite in this sophisticated rental address can satisfy the need for personal space, whether living solo or with friends or family. Expressive condominium-level features and finishes create an ambiance of tranquility and relaxation, a counterpoint to the enviable amenities of Yonge & Eglinton. Signature amenities: Outdoor Terraces, Kids Club, Games Room, Fitness, Yoga & Stretch room, Co-working Lounge, Social Lounge, Chef's Kitchen, Outdoor BBQs. Wi-Fi available in all common spaces. *Offers subject to change without notice. Terms and conditions apply. (id:53661)
1801 - 223 Redpath Avenue
Toronto, Ontario
The Corner on Broadway, a dazzling new address at Yonge & Eglinton. Brand New, Never Lived in Junior 1 Bedroom & 1 Bath, 458sf Suite - RENT NOW AND RECEIVE TWO MONTHS FREE bringing your Net Effective Monthly Rent to $1,775.* A compact, walkable neighbourhood, with every indulgence close to home. Restaurants and cafes, shops and entertainment, schools and parks are only steps away, with access to many transit connections nearby as well. No matter how life plays out, a suite in this sophisticated rental address can satisfy the need for personal space, whether living solo or with friends or family. Expressive condominium-level features and finishes create an ambiance of tranquility and relaxation, a counterpoint to the enviable amenities of Yonge & Eglinton. Signature amenities: Outdoor Terraces, Kids Club, Games Room, Fitness, Yoga & Stretch room, Co-working Lounge, Social Lounge, Chef's Kitchen, Outdoor BBQs. Wi-Fi available in all common spaces. *Offers subject to change without notice. Terms and conditions apply. (id:53661)
1810 - 28 Freeland Street
Toronto, Ontario
2 Years New Stylish 1+Den Condo | 643 Sqft + Oversized Balcony 153 Sqft | Lake & City Views | with floor-to-ceiling south-facing windows | The bedroom is spacious, and the den can easily be used as asecond bedroom or home office | Extra-deep 154 sq. ft. balcony with stunning lake and city views | 9-foot ceilings throughout the unit provide an airy and open feel. Chic, modern interior design with laminate flooring throughout | Well-equipped kitchen featuring BOSCH appliances, quartz countertops,designer backsplash, stainless steel finishes, and integrated fridge anddishwasher | Building offers top-tier amenities, including a community center, indoor pool,two gyms, outdoor track, dog park, rooftop lounge with BBQ, and a childrensplay area | Exceptional convenience with future underground access to Union Station.Located near Union Station, the underground PATH, bike trails, and thewaterfront | 1 Big Locker | (id:53661)
346 - 60 Princess Street
Toronto, Ontario
Prime Location On Front St E & Sherbourne - Steps To Distillery District, TTC, St. Lawrence Market & Waterfront! Access to Amenities Including Infinity-edge Pool, Rooftop Cabanas, Outdoor BBQ Area, Games Room, Gym, Yoga Studio, Party Room And More! Functional 2 Bed, 2 Bath W/ Balcony! S/W Exposure, Parking and Locker Included. (id:53661)
Ph07 - 880 Grandview Way
Toronto, Ontario
Tridel Parkside Signature 4 bedroom Pent House, One Of Biggest Suite, Panoramic Beautiful SW View, Very Spacious & Bright. *9'Ceiling* Wood Floor, 2 Parkings & 1 Locker, Approx 1850 Sq Ft *Walk To Subway, Shopping, Clinic, Restaurant, North York Civic Center, Parks, Visitors Parking and more. Large balcony with access to breakfast area and bedrooms. (id:53661)
407 - 11 St Joseph Street
Toronto, Ontario
Luxury Boutique Living In 'Eleven Residence' On Bay. Property comes fully furnished - All furniture items in the property will be included as part of the sale... Ready to be rented as a Turnkey rental property or or Turnkey to own!! Prime Central Location & Close To Hospitals, U Of T, Ryerson, TTC, Financial District, Yorkville, Queens Park, Eaton Centre, Yonge St. Shops & Restaurants & More! Across The Street From Wellesley Station. (id:53661)
806 - 223 Redpath Avenue
Toronto, Ontario
The Corner on Broadway, a dazzling new address at Yonge & Eglinton. Brand New, Never Lived in 1 Bedroom + Den & 1 Bath, 515sf Suite with floor to ceiling windows. RENT NOW AND RECEIVE TWO MONTHS FREE bringing your Net Effective Monthly Rent to $2,099.* A compact, walkable neighbourhood, with every indulgence close to home. Restaurants and cafes, shops and entertainment, schools and parks are only steps away, with access to many transit connections nearby as well. No matter how life plays out, a suite in this sophisticated rental address can satisfy the need for personal space, whether living solo or with friends or family. Expressive condominium-level features and finishes create an ambiance of tranquility and relaxation, a counterpoint to the enviable amenities of Yonge & Eglinton. Signature amenities: Outdoor Terraces, Kids Club, Games Room, Fitness, Yoga & Stretch room, Co-working Lounge, Social Lounge, Chef's Kitchen, Outdoor BBQs. Wi-Fi available in all common spaces. *Offers subject to change without notice. Terms and conditions apply. (id:53661)
1608 - 223 Redpath Avenue
Toronto, Ontario
The Corner on Broadway, a dazzling new address at Yonge & Eglinton. Brand New, Never Lived in 2 Bedroom & 2 Bath, 662sf Suite. RENT NOW AND RECEIVE TWO MONTHS FREE bringing your Net Effective Monthly Rent to $2,416.* A compact, walkable neighbourhood, with every indulgence close to home. Restaurants and cafes, shops and entertainment, schools and parks are only steps away, with access to many transit connections nearby as well. No matter how life plays out, a suite in this sophisticated rental address can satisfy the need for personal space, whether living solo or with friends or family. Expressive condominium-level features and finishes create an ambiance of tranquility and relaxation, a counterpoint to the enviable amenities of Yonge & Eglinton. Signature amenities: Outdoor Terraces, Kids Club, Games Room, Fitness, Yoga & Stretch room, Co-working Lounge, Social Lounge, Chef's Kitchen, Outdoor BBQs. Wi-Fi available in all common spaces. *Offers subject to change without notice. Terms and conditions apply. (id:53661)
1b & 1c - 2010 Bathurst Street
Toronto, Ontario
High End Retail/Professional/Medical Opportunity In Toronto's Newest Boutique Luxury Building. The Rhodes Is Centrally Located In The Heart Of Cedarvale And Forest Hill, Two Of The City's Finest Neighbourhoods. The 1,250 Square Foot Unit, Currently In Base Form, Awaits Your Fabulous Finishing Touches, Transforming It Into An Integral Part Of The Surrounding Community. (id:53661)
1c - 2010 Bathurst Street
Toronto, Ontario
High End Retail/Professional/Medical Opportunity In Toronto's Newest Boutique Luxury Building. The Rhodes Is Centrally Located In The Heart Of Cedarvale And Forest Hill, Two Of The City's Finest Neighbourhoods. The 835 Square Foot Unit, Currently In Base Form, Currently In Base Form, Awaits Your Fabulous Finishing Touches, Transforming It Into An Integral Part Of The Surrounding Community. (id:53661)
1b - 2010 Bathurst Street
Toronto, Ontario
High End Retail/Professional/Medical Opportunity In Toronto's Newest Boutique Luxury Building. The Rhodes Is Centrally Located In The Heart Of Cedarvale And Forest Hill, Two Of The City's Finest Neighbourhoods. The 415 Square Foot Unit, Currently In Base Form, Awaits Your Fabulous Finishing Touches, Transforming It Into An Integral Part Of The Surrounding Community (id:53661)
1203 - 65 Bremner Boulevard
Toronto, Ontario
A stylishly designed bachelor condo nestled in the vibrant core of Torontoan exceptional opportunity for first-time homebuyers or savvy investors. Featuring modern stainless steel appliances and optional furnishings for purchase, this unit offers both comfort and convenience. Directly connected to The Path, with ground-level access to a grocery store, LCBO, Starbucks, banks, bars, and restaurants. Enjoy the thrill of live sporting events on the big screen from the comfort of your own home. Plus, the building permits corporate and Airbnb rentals, adding even more flexibility to your investment (id:53661)
4102 - 45 Charles Street E
Toronto, Ontario
Welcome to unparalleled luxury living in the heart of the city! This exquisite 2-bedroom, high-level condo offers a lifestyle of opulence and sophistication, boasting breathtaking panoramic views of both the city skyline and the serene lake beyond. Within walking distance to U of T, luxury shopping, and groceries. Enjoy state-of-the-art amenities, including a double-level club lounge, video game room, 3D theater, gym, relaxing spa, steam rooms, lobby lounge, and more. (id:53661)
2901 - 1 Bedford Road
Toronto, Ontario
Welcome to a distinguished residence in Torontos sought-after Annex, just steps from the Yorkville neighbourhood. This rare SE corner suite at One Bedford Road offers a seamless blend of timeless elegance, contemporary comfort, & sophisticated design, tailored for those with discerning taste. With two generous bedrooms, three impeccably appointed bathrooms, & over 2,000 sq. ft. of professionally curated living space, this home is as functional as it is beautiful. From intimate gatherings to stylish entertaining, the open-concept plan, soaring ceilings, & full-height windows provide an airy backdrop bathed in natural light. The living & dining areas are spectacular, offering sweeping views of the iconic downtown skyline. Wide-plank Austrian Oak floors run throughout, while a gas fireplace, in-ceiling speakers, & custom drapery contribute to the refined ambiance. At the heart of the home, the chefs kitchen impresses with Miele appliances, a Sub-Zero refrigerator, a dramatic 12-ft island with seating for five, & Paris Kitchens cabinetry. Heated floors in the kitchen, foyer, & primary ensuite add a luxurious touch, while an east-facing window brings warmth & light into the space. The primary suite is a serene private retreat featuring a walk-in closet, Philip Jeffries wallpaper, & a bespoke headboard. It's spa-like ensuite offers a double vanity & a glass shower for ultimate relaxation. The second bedroom, equally well-appointed, includes custom wood panelling, built-ins, a desk, & a 4-piece ensuite. Additional features include custom wood detailing & plaster crown moulding in the foyer, a beautifully styled powder room, zoned heating/cooling, automated blinds, custom drapery, dimmable LED lighting throughout, and 2 parking spaces & 2 storage lockers (32/33). Two private balconies extend your living space outdoors, offering unobstructed, panoramic views. This is luxury redefined, steps from U of T, world-class dining, cultural institutions, & the boutiques of Yorkville. (id:53661)
311 - 32 Davenport Road
Toronto, Ontario
Experience refined living in one of Toronto's most exclusive neighborhoods. Situated across from the Four Seasons and just steps to Bloor Street, Yorkville Village, world-class shopping, fine dining, Whole Foods, and the subway, this elegant 2-bedroom + den, 2-bathroom corner suite offers over 900 sq ft of sophisticated space.Bathed in natural light, the open-concept layout features 9-foot ceilings, sleek hardwood floors, and floor-to-ceiling windows with stunning north east city views. The designer kitchen is a showstopper, complete with modern cabinetry, integrated Miele appliances, and a stylish vibe ideal for both casual meals and entertaining.The spacious den offers flexibility for a home office or reading nook, while the serene primary suite includes generous closet space and a spa-inspired ensuite.Enjoy hotel-style amenities including a rooftop terrace with BBQs, plunge pool, elegant party room/club lounge, yoga studio, fitness centre, and 24-hour concierge & security.Live at the crossroads of luxury and convenience welcome to Yorkville living at its finest! (id:53661)
2009 - 66 Forest Manor Road
Toronto, Ontario
Meticulously Maintained 1 Br + Den Suite with Great South City View in the Prestigous Forest Manor Neighbourhood. Den Can Be Used as 2nd Bedroom or Office. 9 Ft Ceiling, Floor To Ceiling Windows, Bright & Spacious. Laminate Flooring Thru-out. Best Building Facilities includd 24 Hr Security, Indoor Pool, Party Room, Gym, Lots of Visitor Parking Available. Conveniently Located Above the Subway Station. Steps To Fairview Mall, T&T, Library, Shops and Restaurants. Close to Hwy401 and Hwy404. (id:53661)
1811 - 223 Redpath Avenue
Toronto, Ontario
The Corner on Broadway, a dazzling new address at Yonge & Eglinton. Brand New, Never Lived in 1 Bedroom & 1 Bath, 569sf Suite - RENT NOW AND RECEIVE TWO MONTHS FREE bringing your Net Effective Monthly Rent to $2,099.* A compact, walkable neighbourhood, with every indulgence close to home. Restaurants and cafes, shops and entertainment, schools and parks are only steps away, with access to many transit connections nearby as well. No matter how life plays out, a suite in this sophisticated rental address can satisfy the need for personal space, whether living solo or with friends or family. Expressive condominium-level features and finishes create an ambiance of tranquility and relaxation, a counterpoint to the enviable amenities of Yonge & Eglinton. Signature amenities: Outdoor Terraces, Kids Club, Games Room, Fitness, Yoga & Stretch room, Co-working Lounge, Social Lounge, Chef's Kitchen, Outdoor BBQs. Wi-Fi available in all common spaces. *Offers subject to change without notice. Terms and conditions apply. (id:53661)
2010 - 223 Redpath Avenue
Toronto, Ontario
The Corner on Broadway, a dazzling new address at Yonge & Eglinton. Brand New, Never Lived in 2 Bedroom & 2 Bath, 653sf Suite. RENT NOW AND RECEIVE TWO MONTHS FREE bringing your Net Effective Monthly Rent to $2,416.* A compact, walkable neighbourhood, with every indulgence close to home. Restaurants and cafes, shops and entertainment, schools and parks are only steps away, with access to many transit connections nearby as well. No matter how life plays out, a suite in this sophisticated rental address can satisfy the need for personal space, whether living solo or with friends or family. Expressive condominium-level features and finishes create an ambiance of tranquility and relaxation, a counterpoint to the enviable amenities of Yonge & Eglinton. Signature amenities: Outdoor Terraces, Kids Club, Games Room, Fitness, Yoga & Stretch room, Co-working Lounge, Social Lounge, Chef's Kitchen, Outdoor BBQs. Wi-Fi available in all common spaces. *Offers subject to change without notice. Terms and conditions apply. (id:53661)
1807 - 223 Redpath Avenue
Toronto, Ontario
The Corner on Broadway, a dazzling new address at Yonge & Eglinton. Brand New, Never Lived in 1 Bedroom & 1 Bath, 505sf Suite - RENT NOW AND RECEIVE TWO MONTHS FREE bringing your Net Effective Monthly Rent to $2,099.* A compact, walkable neighbourhood, with every indulgence close to home. Restaurants and cafes, shops and entertainment, schools and parks are only steps away, with access to many transit connections nearby as well. No matter how life plays out, a suite in this sophisticated rental address can satisfy the need for personal space, whether living solo or with friends or family. Expressive condominium-level features and finishes create an ambiance of tranquility and relaxation, a counterpoint to the enviable amenities of Yonge & Eglinton. Signature amenities: Outdoor Terraces, Kids Club, Games Room, Fitness, Yoga & Stretch room, Co-working Lounge, Social Lounge, Chef's Kitchen, Outdoor BBQs. Wi-Fi available in all common spaces. *Offers subject to change without notice. Terms and conditions apply. (id:53661)
2017 Mullen Street
Innisfil, Ontario
Absolutely gorgeous 3 bedrooms, 3-bathrooms townhouse in Alcona. Around 1700 sq ft, Located in beautiful Mullen street and backing to the amazing pond. Gorgeous view at all seasons. Walk out basement to the pond park, separate access through garage. Freshly painted, Pot lights through out first floor. The kitchen features granite countertops, stainless steel appliances, backsplash, bathrooms vanities granite countertops. Hardwood through all first floor. Close to big plazas, schools. Few Minutes Drive From The Beach. Great for families with kids. (id:53661)
428 Dymott Avenue
Milton, Ontario
Mattamy Plan 4 in Harrison with nearly 3,000 sq.ft. of finished space. 3 bedrooms + loft (easily converted to 4th). Escarpment views. Quiet street near parks, trails, Springridge, Velodrome, and future Education Village. Open-concept main floor. 9-ft ceilings. Kitchen with backsplash, pot lights, island, and breakfast area. Stone feature wall in family room. California shutters, upgraded trim, custom lighting throughout. Large front porch with interlock path and garden pillars. Fully landscaped, low-maintenance backyard. Finished basement with separate entrance from garage. Upgrades: waterproof vinyl flooring, Roxul insulation, recessed lights, bidet-wash toilet, moisture-resistant baseboards, Wi-Fi switches. Double-door entry. 200-amp service. 2 laundry areas (up + basement). Ceiling fans throughout. Flexible layout. Move-in ready in one of Milton's most desirable communities. (id:53661)
5117 Canborough Road
West Lincoln, Ontario
POTENTIAL FOR DUPLEX! Nestled on the serene 5117 Canborough Rd in Wellandport, this charming house offers a unique blend of country living and modern convenience. Boasting two street frontages and a sprawling, picturesque lot, this property provides ample space and accessibility. The home features four spacious bedrooms, two stylishly renovated bathrooms, and a beautifully finished basement ideal for relaxation or entertaining with a built in 7.1 surround sound system. With numerous updates throughout, including a massive garage for storage or projects, a new driveway, and a welcoming front deck, this residence exudes both comfort and functionality. Entertain your company in the warm weather on the massive rear deck and around the pool. Whether enjoying the tranquility of rural surroundings or the ease of nearby amenities, this property epitomizes the best of both worlds, offering a perfect retreat for its new owners. (id:53661)
4099 Maitland Street
Lincoln, Ontario
OWN ONE OF THE BEAUTIFUL TOWNHOME IN BEAMSVILLE! Welcome to this gorgeous townhome in an amazing location with exquisite space, above grade living space. Step inside and be greeted by a large, open-concept floor plan featuring 2 sitting areas on the main level, ideal for both relaxing and entertaining. The spacious eat-in kitchen, and private deck where you can enjoy outdoor. A huge Master bedroom with upgrade of closets, ensuite bathroom complete with tub and separate glass shower. You'll be impressed by the size of the 3 full bedrooms, all designed for maximum functionality. This level also includes 3 full bathrooms and a separate laundry room on the main floor for added convenience. Recently basement is fully finished. All room sizes and sq. ft. not measured and are approximations only. This beautiful home is within walking distance of all downtown amenities, park. (id:53661)
505 - 3267 King Street E
Kitchener, Ontario
Welcome to the Cameo Building the ideal blend of comfort, convenience, and community. This bright and spacious 2-bedroom, 2-bathroom condo offers an open balcony, underground parking, and in-suite laundry for everyday ease. Enjoy a worry-free lifestyle with access to fantastic amenities including an indoor pool, sauna, gym, and a calendar full of organized social events and activities. Whether you're downsizing or looking for a secure home base that lets you travel with peace of mind, this unit has it all. Located just minutes from shopping, restaurants, Highway 401, and year-round fun at Chicopee Ski Hill! (id:53661)
510 - 264 Grantham Avenue
St. Catharines, Ontario
Bright, Newly Renovated 2-Bedroom Condo with Escarpment Views All Utilities Included! Welcome to this beautifully updated 2-bedroom condo offering 885 sq. ft. of stylish, move-in-ready living space (per floor plan), complete with parking and all utilities included in the monthly maintenance fees making homeownership both affordable and stress-free. Step inside to freshly painted interiors in a modern, airy palette, complemented by brand-new warm-tone vinyl flooring throughout. The spacious living room welcomes abundant morning light and opens onto your east-facing balcony, where you can enjoy peaceful escarpment views. The thoughtfully designed layout includes a separate dining area with built-in cabinetry, providing convenient extra storage. The updated kitchen showcases new countertops, a stylish backsplash, double stainless-steel sink, and a sleek new faucet combining function and style for everyday living. Both generously sized bedrooms feature double mirrored closets, ceiling fans, zebra blinds, and picturesque escarpment views. The refreshed bathroom includes new cabinetry hardware for a modern touch. Storage is abundant throughout including Mirrored linen closet near the bedrooms, Spacious walk-in pantry deal for groceries and extra storage and a Mirrored entry closet for added convenience Enjoy easy access to the building via the side entrance, plus the added benefit You have the convenience of your own assigned parking spot with an easy access short cut to the building via the side entrance. This bright, modern condo offers incredible value and is truly move-in ready. Dont miss your chance to own a fantastic home at an unbeatable price! (id:53661)
418 - 55 Duke Street W
Kitchener, Ontario
Beautiful Well kept 1 Bedroom + Den, 1 Bath, Open big Balcony with Wonderful City View, Beautiful Kitchen with Quartz Island, Short Walk Walk to Go Station, LRT (Light Rail Transit) Is Right Outside at the Door Steps ! Walking Distance To Google & Kw's Tech Hub, Parks, Restaurants, City's Best Shopping Centre, City Hall and Victoria Park This Building Is Loaded With A+ Amenities Including Common Bbq/ , A Rooftop Jogging Track, , Self Car Wash room, Fire Pit Area, Sunbathing Terrace, An Extreme Exercise Area With A Spin Machine, Outdoor Yoga, 5th Floor Sunning Terrace and Much More to list. (id:53661)
140 Walter Avenue S
Hamilton, Ontario
Welcome To Beautiful Home, Entire House has been Fully updated and renovated. Featuring a functional design w/a lots windows throughout, Large living room and dining room w/pot lights, Huge kitchen convenient lay out for meal prep and family gatherings. This charming 3-Bedrooms and 2 full baths home excellent for families! Nestled in a great neighborhood, Within steps of main public transit routes, Near direct Hwy Access , Walking distance to school , Rec Centre and Parks. Entire Renovation w/updated Electrical Panel and AC(2020), Roof Shingles(2022), 2nd Washroom(2023), Back yard Grass replace and install Shed(2024) Don't miss your chance to own this beautifully updated house with a perfect balance of comfort, style, and convenience. (id:53661)
5135 Morrison Street
Niagara Falls, Ontario
Aggressive Pricing for Immediate Action! New Built in 2011, Less Than 15-Yr-Old! Detached 2-Storey Home in Mature N'Hood. Open Concept Ground Floor, Modern Kitchen with B/fast Bar, S/S Appliances, Custom B/Splash & Large Windows. Solid Oak Staircase. Large Bedrooms, Modern Baths, Laminated Floors, Pot Lights & Vinyl Windows. Finished Basement, Open Concept Recreation Rm, 3PC Bath, Above Grade Windows, Storage, Utility Rm with Sump Tank (1.5-Yr-Old), Washer & Dryer (Less than 2-Yr-Old), 100Amp Electric Panel. Extremely Convenient Location, Minutes to Highways, Niagara Falls, Buses, Schools, Shopping, Parks, and All Other Amenities. (id:53661)
4 Manning Street
St. Catharines, Ontario
Attention First Home Buyers, Downsizing, Or Seeking A Rock- Solid Investment, This Beautifully Renovated Property Is Ready To Meet Your Needs. Decent And Spacious Lot With A Detached Garage, This Home Is Packed With Modern Updated And Timeless Charm That's Sure To Impress. Step Inside And Discover A Bright, Open-Concept Living, Dining, And Kitchen Space. The Sleek Finishes And New Appliances In The Updated Kitchen Offer Both Functionality And Style, With Plenty Of Counter Space Perfect For Hosting Guests And Enjoying A Quiet Family Dinners. The Generously Sized Backyard Offers Endless Possibilities From Summer Barbeques To A Serene Retreat At The End Of The Day. The Detached Garage Provides Additional Storage Or Workspace. Close To QEW This Home Is All About Easy, Comfortable Living And Move-In Ready And Waiting For Its New Owner. Don't Wait Book Your Showing Today. (id:53661)
208 - 529 South Pelham Road
Welland, Ontario
Sophisticated I Secure Living at Maple View Terrace Condos Welcome to Maple View Terrace Condos, where comfort, elegance, and security come together in this stunning 2-bedroom, 2-bathroom suite. Designed with 9-ft ceilings and custom lighting, this home offers a blend of modern luxury and thoughtful design. The open-concept kitchen is both stylish and functional, featuring a portable custom island, stainless steel appliances, and ample workspace. The spacious living room is bathed in natural light from glass sliding door leading to your private balcony perfect for morning coffee or evening relaxation. The primary bedroom offers a walk-through closet that seamlessly connects to a sleek ensuite bathroom. Additional highlights include in-suite laundry, generous storage space, and personal control over heating and cooling for year-round comfort. Enjoy the convenience of two parking spaces and one locker, plus exceptional building amenities, including a party room with a kitchen and three bright, spacious, and furnished foyers (one on each floor). Built with durability and efficiency in mind, Maple View Terrace is constructed using Insulated Concrete Forms (ICF), ensuring superior soundproofing and energy efficiency. Each suite features solid concrete exterior walls with insulation on both sides for unmatched security and peace of mind. Plus, you'll have your own furnace, A/C, and hot water tank in your private mechanical room. Ideally located near Maple Park, shopping, dining, transit, and golf courses, this is an opportunity to experience stylish, stress-free living in a beautifully crafted home. Don't miss your chance to own this exceptional condo schedule your private viewing today! (id:53661)
63 Santos Drive
Haldimand, Ontario
Nestled in a family-friendly neighbourhood, 63 Santos Drive, Caledonia, is a beautifully upgraded 3-bedroom, 3-bathroom home. From the moment you arrive, the newly paved driveway, updated front patio and inviting garden set the stage for what's inside. Step through the front door into the bright, open-concept main floor, where natural light fills the space. The kitchen features granite countertops, updated hardware and lighting, and plenty of storage. It also offers direct access to the elevated backyard deck, perfect for enjoying morning coffee or entertaining guests. The dining area comfortably seats six, making it the ideal spot for cozy dinners or lively gatherings. Upstairs, the spacious primary bedroom includes a walk-in closet and ensuite access to the beautifully updated bathroom. One of the two additional bedrooms features a vaulted ceiling, while both offer plush carpeting, generous closet space and large windows that let in plenty of natural light. A convenient second-floor laundry room with a new washer and dryer (2022) makes household chores so much more convenient. The unfinished basement is full of potential, with a sealed concrete floor, ample storage and a versatile layout ready for your personal touch - whether it's a recreation room, home gym, or additional living space. Outside, a large elevated deck and plenty of green space provide the perfect setting for outdoor gatherings, kids, pets and summer barbecues. With a new air conditioning system (2022), freshly painted interior and updated bathrooms, this home is truly move-in ready. Located in a vibrant community just minutes from parks, schools, shopping and the Grand River, 63 Santos Drive is the perfect place to call home. (id:53661)
710 - 85 Duke Street W
Kitchener, Ontario
Welcome to this rarely found 2 bedrooms 2 bathrooms corner unit in the heart of Downtown Kitchener. Bright & spacious 980 sq ft living space plus 65 sq ft open balcony. 9' ceiling & upgraded laminate floor throughout. Combined living & dining room surrounded by floor to ceiling windows with spectacular south west views. Open concept kitchen features granite island/countertop, S/S appliances & backsplash. Both bedrooms have ensuite, floor to ceiling windows & large closet. Excellent location!! Just steps away from public transit, access to LRT, Downtown Kitchener, City Hall, Google Office, restaurants, shops, Kitchener Market, parks & schools. **EXTRAS** Incredible Amenities To Enjoy: Spa, Self Car Wash, Roof Top Track, Fitness Zone With A Spin Room, Party Room With Sunbathing Terrace, Firepit And Shared Bbq Space. Amenities shared with building 55 Duke St. (id:53661)
21 Riviera Ridge
Hamilton, Ontario
Welcome to the perfect little bungalow you've been waiting for, nestled in the highly sought-after Beach Community/Fifty Point area of Stoney Creek. This custom-built, all-brick bungalow is a rare find in this desirable lakeside neighbourhood. Pride of ownership shines throughout this beautifully maintained 2-bedroom, 2-bathroom home, offered for sale for the very first time by the original owner. Step inside to a bright and spacious foyer that opens into a warm and inviting living and dining area, ideal for entertaining or quiet evenings at home. The eat-in kitchen features sliding patio doors leading to a private backyard oasis with no rear neighbours, offering peace, privacy, and the perfect setting for morning coffee or summer BBQs. Just off the kitchen is a cozy family room with a gas fireplace, creating a comfortable space for everyday living. The generously sized primary bedroom includes a walk-in closet and a 4-piece ensuite, while the second bedroom also impresses with ample space and double closets. Originally designed as a 3-bedroom home, the layout was thoughtfully modified to feature main-level laundry with convenient access to the garage, perfect for modern living. A massive, untouched basement with a bathroom rough-in and cold room awaits your personal vision, whether you dream of a recreation space, home gym, or additional living quarters. Located just a short walk from the lake and minutes to Shopping, Winona Crossing, restaurants, and with easy highway access, this home offers a lifestyle of comfort and convenience in a tranquil setting. (id:53661)
1261 Main Street
Ottawa, Ontario
Turnkey Quesada Burritos & Tacos Franchise for Sale Prime Stittsville Location. An exceptional opportunity to acquire a well-established Quesada Burritos & Tacos franchise in the heart of Stittsville. Ideally situated at the high-traffic intersection of Hazeldean Road & Stittsville Main St, this location offers unmatched exposure and a steady stream of both local and tourist foot traffic. Positioned in a vibrant, high-density area with strong daytime and evening customer flow Key Highlights: Prime Location: A popular spot for Mexican cuisine. Financial Performance: Monthly Sales: $18,000-$20,000 (and growing) Rent: $5329.49/month inc. TMI, hst Long Lease: 2026 5 years 5 years Royalty Fee: 7% Advertising Fee: 3% Store Area: Approx 1,247 sq feet. Don't Miss This Opportunity! (id:53661)
198 O'reilly Lane
Kawartha Lakes, Ontario
Experience the ultimate lifestyle at this stunning, fully renovated waterfront bungalow/cottage on Lake Scugog! This home features a dazzling layout, an open living room with large windows leading to a deck overlooking the lake, three large bedrooms with modern washrooms, and a chef's kitchen. The bright walk-out basement offers an open layout. Be the first to live and play in this beautiful home with tons of upgrades, including pot lights throughout and a modern fireplace. Located just minutes away from Valentia Sand Bar Beach Park, Snow Hills, and golf courses, this property offers the perfect blend of luxury and convenience!Extras:Fishing & Watersports Right From Your Brand New Dock, Boat The Trent System! S/S Fridge, Washer/Dryer, S/S Building Oven & M/wave, Beautiful Shower Panel, New Furnace & AC, Quiet Dead-End St. Beautiful Fire-Pit! Approx. 1Hr.From TO **EXTRAS** Fishing & Watersports Right From Your Brand New Dock, Boat The Trent System! S/S Fridge, Washer/Dryer, S/S Building Oven & M/wave, Beautiful Shower Panel, New Furnace & AC, Quiet Dead-End St. Beautiful Fire-Pit! Approx. 1Hr.From TO (id:53661)
492 Main Street
Woodstock, Ontario
Welcome to this beautifully updated home the perfect fit for a growing family seeking space, comfort, and convenience. This 3-bedroom, 2-bathroom gem offers a stylish, modern kitchen with stainless steel appliances, durable vinyl flooring, and a bright, open layout. Enjoy the practicality of main floor laundry, generously sized bedrooms, and sleek finishes throughout. Ideally located near schools of all levels, shopping malls, restaurants, big-box retailers, and offering easy access to Highways 401 and 403 this home checks all the boxes for location and lifestyle. (id:53661)
334 Ridley Crescent
Southgate, Ontario
A Beautiful Fully Brick Semi-Detached Home In The Sought-After Edgewood Greens Community In Dundalk. This Modern And Well-Maintained 1671 Sq Ft Home Offers A Bright, Open-Concept Layout Perfect For Comfortable Living. The Main Floor Features 9 Ft Ceilings, A Spacious Great Room Filled With Natural Light, And A Stylish Kitchen Complete With Stainless Steel Appliances And Ample Cabinetry. Upstairs, Discover A Full Bathroom And Three Generously Sized Bedrooms Including A Large Primary Suite With A Walk-In Closet And A 4-Piece Ensuite. Nestled In A Family-Friendly Neighbourhood This Home Is Steps From Trails, Parks, Sports Fields, And A Skatepark. Enjoy Nearby Amenities Like An Arena, Pool, Library And Community Centre. The New Edgewood Plaza Offers Shopping, Dining, And Banking, With Schools Close By. Commuters Will Love The Quick Access To Hwy 10, Blending Small Town Charm With GTA Convenience. This Home Offers The Ideal Blend Of Space, Style, And Community Perfect For First-Time Buyers, Upsizers, And Investors Alike. (id:53661)
148 Lakeshore Road
St. Catharines, Ontario
Welcome to 148 Lakeshore Rd, located in prime area of St. Catharines/Lakeshore near Port Dalhousie. This spectacular spacious home was recently renovated/updated with tasteful and quality finishes. Pristine and meticulously maintained home features 3 spacious bedrooms, 2 full bathrooms, separate dining room, living room, gorgeous kitchen, and huge separate family room that leads to fully fenced back yard, with covered patio (12x20 approx) for enjoyment of summer days/nights. Partially finished basement with another full bathroom awaits for your imaginations and personal touches. 3 car driveway along with single car garage with inside entry. Close to all amenities such as shopping, hwy access, schools, and much more. 60x142 lot. RSA. (id:53661)
41 Brighton Avenue
Brantford, Ontario
Welcome 41 Brighton Ave N in Brantford. Opportunity Knocks!!! This home has lots of potential with a main-level bedroom and deep lot. This home is a 4 Bedroom | 1 Bath - amazing family home. Built in 1910, this home is in a great mature neighbour and features lots of potential for your family! This house boasts an incredible oversized front patio that opens up to a spacious front foyer. The main level features a main level bedroom (or a great office or den). This leads to a Family Room space that has a large window that lets in lots of natural light and is a perfect place for a family to hang out after a long day! The oversized eat-in kitchen is perfect to share a great meal and create memories. The mud-room is a perfect place for the kids to remove their shoes and/or go out to the amazing back yard as this property has a 133 ft deep lot. The Primary Bedroom has a large walk-in closet and the other 2 Bedrooms are a great size with storage and lots of natural light. The unfinished basement/crawl space can be a great future family space and is a great space for storage. The house is close to a brand-new Costco, shops, parks and schools! This home is perfect for a first-time home buyer, investor or downsizer! (id:53661)
1004 Trailsview Avenue
Cobourg, Ontario
Brand new detached home in Tribute's Cobourg Trails! Unfinished Walkout Basement and ravine lot with pond view. Sun lit house with sophisticated layout - 9ft ceilings on main floor, giving airy & spacious feel. $$$ spent on builder upgrades. Unique layout offers privacy, no neighbours to the back. Office/den on main floor to work from home. Formal liv/din and separate great room w/ gas fireplace. Direct access from breakfast area to large deck, perfect for dining & entertaining. Garage access through laundry room. Spacious four bedrooms and four baths provide ample space for family and guests. Primary bedroom features 4-piece ensuite w/ standing shower, bath tub and his/hers walk-in closets.Brand new detached home in Tribute's Cobourg Trails! Unfinished Walkout Basement and ravine lot with pond view. Sun lit house with sophisticated layout - 9ft ceilings on main floor, giving airy & spacious feel. $$$ spent on builder upgrades. Unique layout offers privacy, no neighbours to the back. Office/den on main floor to work from home. Formal liv/din and separate great room w/ gas fireplace. Direct access from breakfast area to large deck, perfect for dining & entertaining. Garage access through laundry room. Spacious four bedrooms and four baths provide ample space for family and guests. Primary bedroom features 4-piece ensuite w/ standing shower, bath tub and his/hers walk-in closets. Tenant living in the property. (id:53661)
305 Main Street
Norfolk, Ontario
Fantastic opportunity to own a well-established Turnkey Chinese Restaurant with 4 bedroom Apartment in the Prime Downtown Port Dover, near Lake & Marina. This long-running business specializes in takeout, with simple operations that are easy to manage and ideal for family-run ownership. Main floor: fully equipped restaurant with commercial kitchen and loyal customer base-busy in both local and tourist seasons. Upper floors A spacious and self-contained Apt. occupying the 2nd & 3rd floors. Known for it's strong summer business with large numbers of USA tourists from Michigan., this is a rare opportunity to combine business and living in a vibrant lakefront town. (id:53661)
609 Simon Street
Shelburne, Ontario
Welcome to 609 Simon Street, a fabulous 3+1 bedroom home in a peaceful family neighbourhood. Brand new finished basement with bathroom, bedroom and kitchen can be a space for extended family, or by adding a separate entrance (pre-approved plans available to new owner!) it could be a legal apartment for extra income (could also very easily become a two bedroom apartment). The main floor of this open concept home boasts a new kitchen with quartz countertops, undermount lighting and induction stove, a glorious sun-filled solarium, 2-piece bath and a large laundry room with entry to the garage. Upstairs you will find the spacious primary bedroom with four-piece ensuite bath and walk-in closet, plus two more generous sized bedrooms that share a three-piece bath. The yard is one of the biggest in the area, with no neighbours in back, extensive mature perennial gardens and a new deck with seating. The four-car driveway and two car garage means lots of room for vehicles, toys or storage. Highlights include steel roof (2015), kitchen (2022), deck (2022), furnace and gas fireplace (2016), new front door and upstairs windows (2023), basement (2024), upgraded 200Amp electrical panel (2024), on demand hot water heater (rental), custom stained glass in stairway window and so much more. Immaculate and move in ready for your family. (id:53661)
98 Michael Drive
Welland, Ontario
Step inside this stunning custom-built home with 3592sqft (2335sqft + 1257sqft in basement) & experience a perfect blend of timeless elegance & modern convenience. From the moment you arrive, the beautifully landscaped yard sets the stage for a warm & inviting atmosphere. The fully fenced backyard creates a private oasis, perfect for relaxation & family gatherings. Inside, soaring 9-foot ceilings & elegant tray details add a touch of sophistication. The heart of the home is a chef's dream an exquisite white kitchen with gleaming granite countertops, a spacious island for gathering, & a pantry for effortless organization. High-end appliances, including a built-in wine fridge & a professional-grade gas stove, elevate your culinary experience. The adjoining family room is the perfect place to unwind, featuring a cozy gas fireplace framed by custom cabinetry & breathtaking views of the backyard. Step outside to your own outdoor retreat a 20x20 covered gazebo set atop a charming brick patio, ideal for alfresco dining or quiet morning coffees. The main floor also includes a stylish powder room, a spacious laundry/mudroom with custom storage & direct access to an oversized insulated double garage. Upstairs, the prim suite offers true sanctuary complete with a spa-like 5pc ensuite & an abundance of natural light. 2 additional bdrms share a beautifully designed 5pc bath, ensuring comfort & convenience for the entire family. The fully finished lower level expands your living space with a sleek wet bar, a large recreation area, an additional bdrm, & a modern 3pc bath perfect for guests, an in-law suite, or a private retreat. A cold cellar & ample storage complete this impressive space. An interlocking stone driveway, spacious enough for 6 vehicles, leads to the double garage. Nestled in a welcoming community surrounded by scenic waterways, parks & charming local shops, this home offers both tranquility & comfort. More than just a house, this is a place where memories are made! (id:53661)
4 Black Friars Road
St. Catharines, Ontario
Beautiful 4 level side-split w/garage - located in preferred St. Catharine's area - near all amenities, Lake Ontarios Spring Garden Park, Port Weller, Welland Canal Lock 1, Niagaras Wineries & QEW. Sit. on 63.50x174.93 lot introducing 1631sf living space ftrs updated cherry kitchen'13 sporting granite counters, tile back-splash & SS appliances, dining room incs garden door WO to 224sf deck w/wood gazebo, 24ft OG pool'24, 10x10 building w/conc. floor & hydro, 9x9 shed & water feature secluded w/hedge row & perennial gardens, living room w/FP. Upper level incs 3 bedrooms, 4pc bath & hallway. Spacious family room highlights mid-level incs 4th bedroom, 3pc bath & rear yard WO. Lowest floor houses laundry station, utility room, cold room & 2nd family room. Extras -heat pump'24, roof'07, windows'15, n/g furnace'15, AC'13 & paved double drive. (id:53661)
Lot 56 & 57 Country Rd 25
Trent Hills, Ontario
Discover the charm of rural living just 3 minutes from the heart of Warkworth with this scenic lot. Lot 56 & 57 (2.38 acres). The land features dense forest and brush, offering privacy and a natural setting perfect for a retreat or custom home build. Hydro is available at the road. Looking for flexibility? Purchase 1 or all 3 ideal for building your dream home now with room to expand later, or to invest in the growing Trent Hills region. Located in the picturesque heritage village of Warkworth, you'll enjoy a vibrant and welcoming community with restaurants, boutique shops, an art gallery, LCBO, European bakery, bank, drug store, variety store, farm supply store, parks, and a beautiful conservation area. Places of worship and year-round community events including the Maple Syrup Festival, Lilac Festival, Fun Fair, dances, arts and crafts, bingo, and more make this an ideal place to call home. Groceries and additional amenities are just a 15-minute drive away in nearby Hastings. 21 minute drive to 401. Whether you're dreaming of a peaceful country retreat, building your forever home, or securing land in a charming and active community, Lots 56 offers incredible potential. Combined Totals (approximate):Lots 55 + 56 = 1.14 + 1.21 = 2.35 acres Lots 56 + 57 = 1.21 + 1.17 = 2.38 acres All three (Lots 55, 56 & 57) = 3.52 acres (id:53661)
1178 Tomingas Road
Gravenhurst, Ontario
Welcome to 1178 Tomingas Road, a classic mid-century cottage nestled on quiet, picturesque Sunny Lake, just minutes from Gravenhurst. Thoughtfully built near the waters edge, this meticulously maintained four-season retreat offers a rare connection to the lake, with stunning views of Muskoka granite and towering pines in an intimate, nature-immersed setting. With 3 bedrooms, 2 full bathrooms, and a charming lake-view bunkie, the cottage comfortably hosts 8 guests. The open-concept living space features an eat-in kitchen, sunken living room with warm cedar walls, an oversized wood-stove, and Muskoka room perched above the waters edge with a 4-panel sliding glass door to frame the view. Enjoy breathtaking vistas of undeveloped granite and forest across the lake, with no neighbours in sight. Step outside to a large, elevated deck with views down to ample updated docking, including stairs right into the water, perfect for children and pets. The property is sunny and offers dappled shade from the decades-old pines above. The shoreline offers a perfect combination of sandy, gradual entry at the shoreline and deep water off the dock for diving, swimming and boating. Sunny lake is a clear, spring-fed, deep granite lake with very few cottages and 70% of its shoreline as Crown Land. Perfect for boating, waterskiing, sunset cruises, canoeing and portaging downstream to Three-Mile and Kahshe Lakes. The shoreline road allowance is owned, and the cottage is sold furnished with a few exceptions. Just a short drive from Gravenhurst, this turn-key cottage offers the best of Muskoka living; timeless mid-century design and year-round use in an unmatched setting close to the city. (id:53661)
164 Snug Harbour Road
Kawartha Lakes, Ontario
Welcome to 164 Snug Harbour, Your Dream Waterfront Retreat! Discover the perfect balance of work and leisure in this charming log-sided home, ideally situated in the quaint Snug Harbour waterfront community just minutes from Lindsay. Waterfront views without the waterfront taxes. Nestled on a spacious corner lot with a fenced yard, this home offers breathtaking water views and spectacular sunsets right from your front deck. Enjoy the benefits of private docking (approx. $60/year), making lakeside living both convenient and affordable. Inside, youll find a thoughtfully designed main floor layout featuring three bedrooms and two bathrooms, all on one level for easy living. The spacious UPDATED chef inspired eat-in kitchen boasts an island, vaulted ceiling, skylight, and French doors, creating a bright and inviting space for family and friends. Relax in the open principal living and sitting room, enhanced by newer flooring. The central air, propane furnace, and cozy woodstove heat & cool perfect for year-round comfort. Whether youre working from home or unwinding after a busy day, this vibrant community offers the ideal setting to balance your lifestyle. Experience the best of waterfront living, stunning sunsets, and a welcoming neighbourhood just a short drive to all the amenities of Lindsay. Dont miss this rare opportunity to make Snug Harbour your new home! Park Fees include: Park Insurance, Common grounds, Main dock and shoreline - $100.00/year (id:53661)


