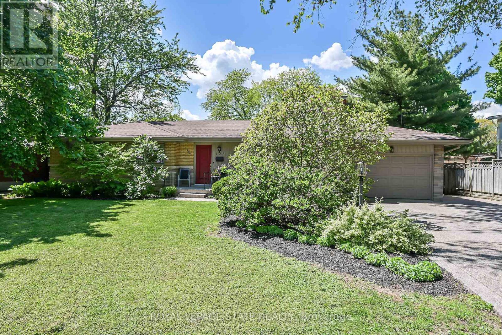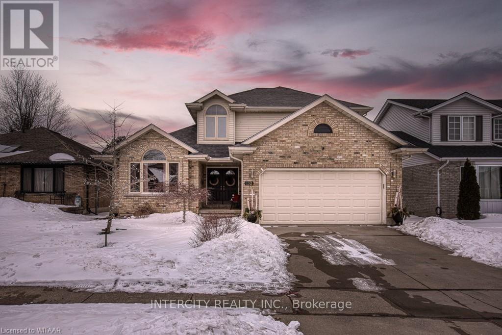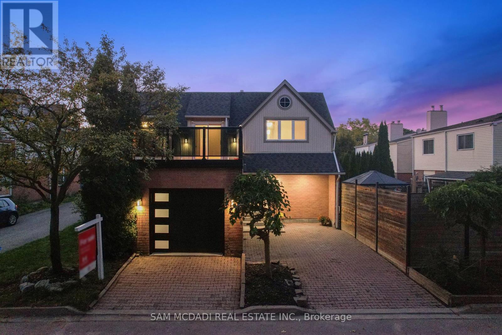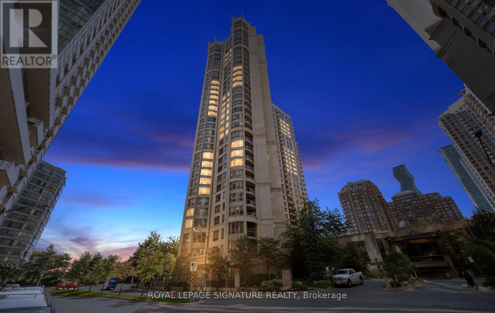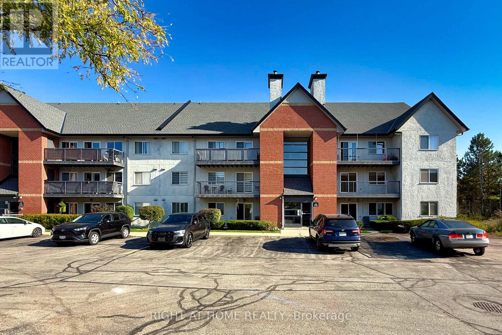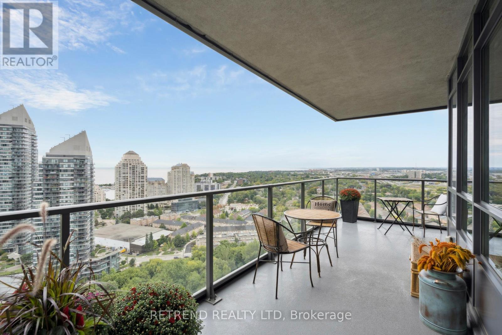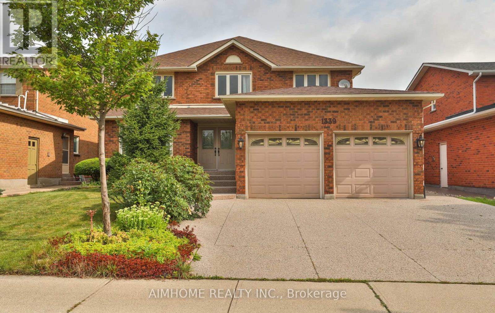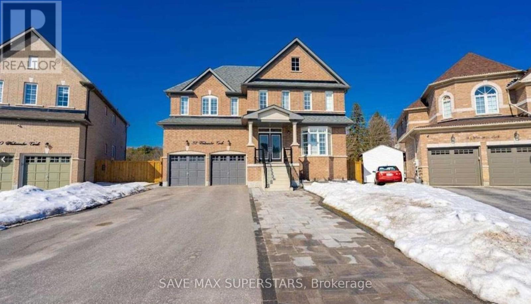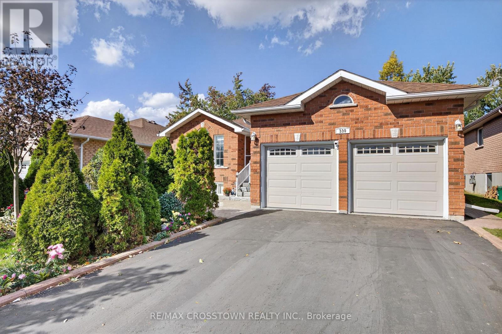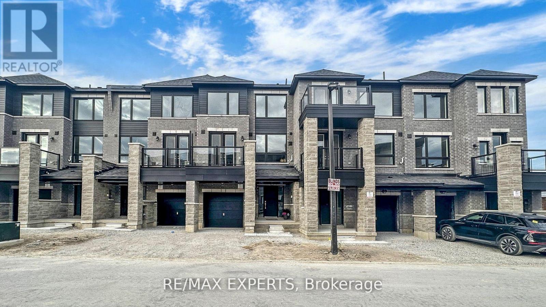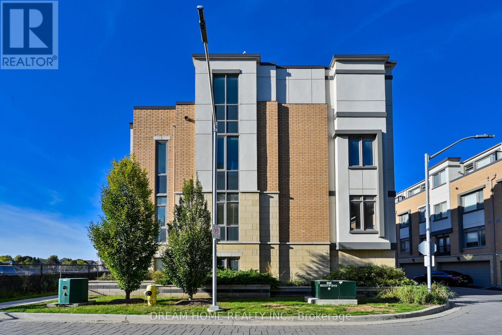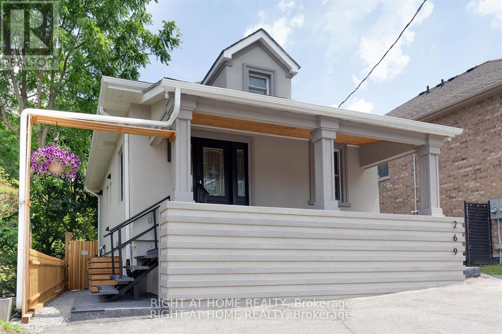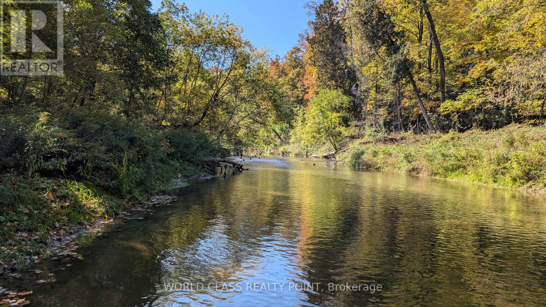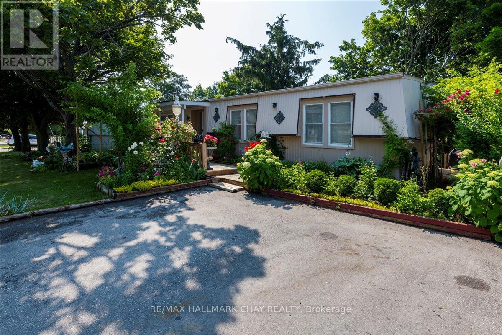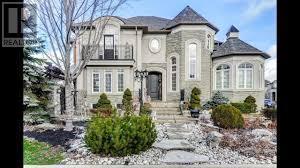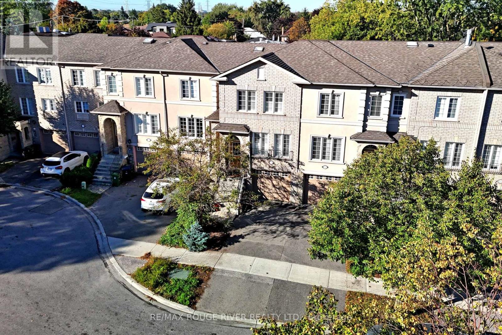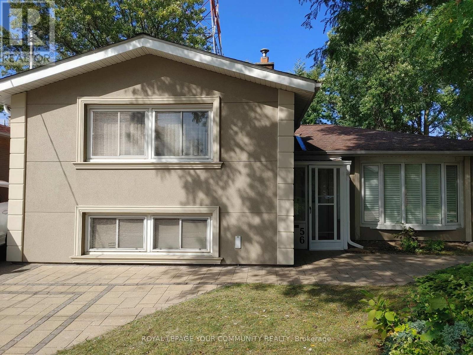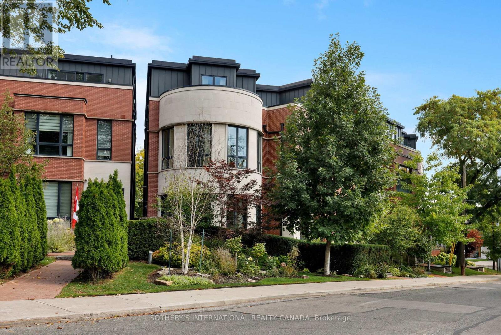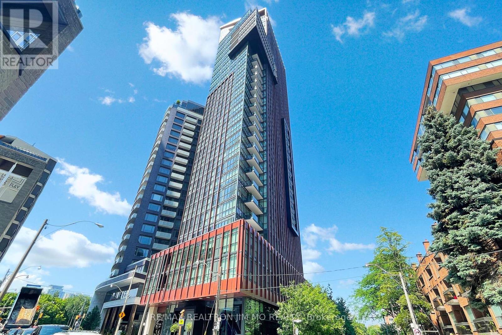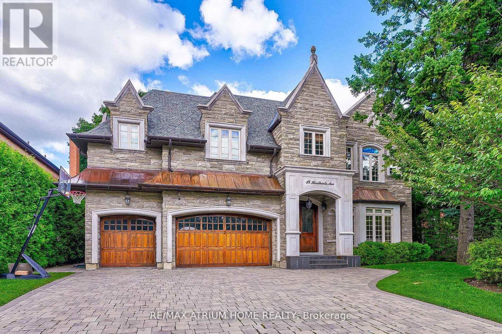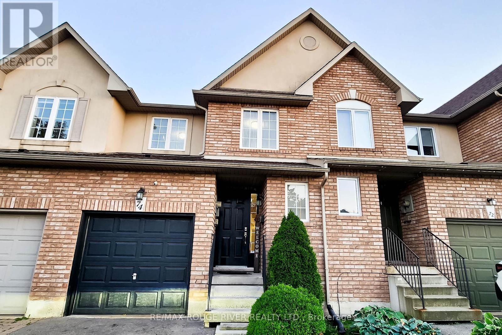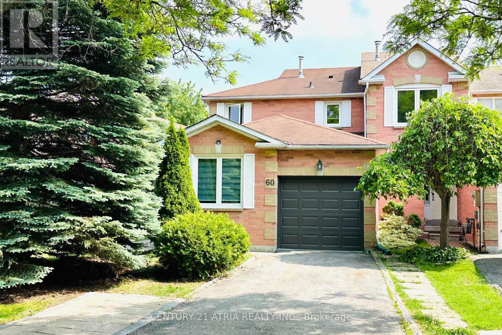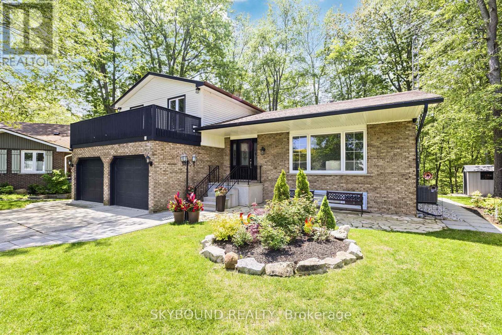128 Oneida Boulevard
Hamilton, Ontario
Welcome to this beautifully maintained 3 bedroom, 1.5 bath bungalow that sits on an oversized lot offering the perfect blend of comfort, and outdoor enjoyment. This gem is conveniently located close to schools, parks, Ancaster Memorial Arts Centre, scenic hiking trails, public transit, Meadowlands and is a short walk to the radial trail that leads you to the Ancaster Village where you will find the library, tennis club and unique shopping and dining experiences. An easy commute to McMaster University, downtown Hamilton, area hospitals, and quick access to the 403 and the Lincoln Alexander Parkway. As you step inside you are greeted with a cozy and bright living room w/wood fireplace that wraps around to the open concept kitchen & dining room with sliding doors to the fully fenced backyard featuring a large deck, inground swimming pool and lots of green space. This entire indoor/outdoor living space is set up great for entertaining family & friends or relaxing with a good book after a long day. Primary bedroom includes a bonus 2pc ensuite bath. As you head to the basement you will notice the separate back entrance before you reach the fully finished recreation room with large windows that provide lots of natural light. The basement includes laundry, utility and cold rooms along with spaces that could easily be used as a den, craft room, workshop or storage. Tucked away on a low traffic street in the 'Mohawk Meadows' neighbourhood, the curb appeal is first rate w/ beautiful & mature landscaping, including an aggregate finished driveway with room for 3 cars along with a 1 car garage. This is a great find for families, couples, downsizers or anyone looking for one level living. The possibilities are endless as you make this your new home! (id:53661)
132 John Davies Drive E
Woodstock, Ontario
Welcome to 132 John Davies Drive! This large, beautiful family home is located in the highly sought-after northeast end of Woodstock, within the popular Springbank Public School zone and steps from Les Cook Park! Simply walk in and enjoy, as this home has been meticulously updated throughout the years and sits in a mature neighborhood. This home offers a double-car garage, 3 bedrooms, 3 bathrooms, and many appealing features to the astute buyer. Walk through the double front doors to find a beautiful grand staircase and hardwood flooring. The main floor has ample space for the whole family with 2 family rooms, 2 eating areas, a large kitchen, 2 2-piece bathrooms, and a laundry/mudroom. The main floor has been lovingly updated with hardwood (2016), ceramic tiles in the kitchen (2018), laundry/main floor bath ceramic (2021), and the gorgeous millwork and design in the front family room (2020). On the second floor, walk through the double doors to your master bedroom retreat, with a spa-like bathroom featuring a free-standing soaker tub, glass walk-in tiled shower, walk-in closet, and secondary closet. There are two additional bedrooms and a 5-piece bathroom with double sinks. The basement features a large family/entertainment room, office, 2-piece bathroom, and large storage spaces. Outside, you can relax in the hot tub in the fully fenced backyard while enjoying west-facing sunsets. The bonus shed with shelving provides additional space to store your garden tools. Some additional upgrades include: washer and dryer 2016, triple pane windows in 2018, double pane sliding door 2018, Eco-Bee Smart Thermostat 2018, California Shutters/Hunter Douglas Shades 2019. (id:53661)
1409 Lefkas Court
Mississauga, Ontario
Welcome to 1409 Lefkas Court - a beautifully upgraded detached home in the heart of prestigious Lorne Park, one of Mississauga's most sought-after communities. Nestled on a quiet, family-friendly court, this elegant residence offers over 2700 sqft. of thoughtfully renovated living space across three levels. Fully transformed in 2025, the main floor features a stunning custom-designed kitchen with quartz countertops, brand new premium Bosch appliances, and an open-concept layout perfect for entertaining. Bright and inviting, the space is enhanced by luxury finishes, modern lighting, pot lights, new engineered hardwood flooring, and a sleek new staircase. Upstairs, discover three spacious bedrooms, including a master suite with a fully renovated ensuite bathroom, a second full bathroom, and a convenient second-floor laundry area. The second floor also includes a unique 280 sqft. terrace - an ideal spot for private outdoor enjoyment and relaxation. The fully renovated basement (2025) offers versatile space for extended family living or rental income, complete with a private covered side entrance, laminate flooring (2023), full washroom, master-sized bedroom, kitchenette, and dedicated second laundry. This home has been meticulously updated for peace of mind and efficiency, including new furnace and AC units (2023), a new roof (2021), fresh paint throughout (2025), and two separate laundry areas. Perfectly located just minutes from Port Credit Village, Clarkson GO Station, top-rated Lorne Park schools, Rattray Marsh, and Jack Darling Park, 1409 Lefkas Court combines modern luxury, functionality, and convenience. Its an ideal choice for families seeking versatile living space, premium upgrades, and investment potential - all within a truly prestigious neighbourhood. (id:53661)
1508 - 3880 Duke Of York Boulevard
Mississauga, Ontario
Welcome to Tridels Prestigious Ovation 1 Building in the Heart of Mississauga! Step into this bright and spacious 1 Bedroom + Den. This freshly painted unit boasts brand new vinyl flooring throughout, upgraded appliances, ensuite laundry, one parking space and a storage locker. Thoughtfully designed with an open-concept layout, enjoy a generous living & dining area with a walkout to your own private patio perfect for relaxing or entertaining. The modern kitchen features a central island and seamlessly blends style and functionality. Residents enjoy access to exceptional amenities, including a stunning two-storey grand lobby, 24-hour concierge service, a massive fitness and leisure centre, indoor pool, sauna, bowling alley, billiards room, theatre, party room, guest suites and more. All utilities including heat, water, hydro are included in the maintenance fees offering added value and peace of mind. Located in Mississaugas vibrant City Centre, you're just steps from Square One Shopping Mall, YMCA, Celebration Square, Central Library, Living Arts Centre, public transit, major highways and countless dining and entertainment options. Please note this building DOES NOT allow any pets. Please note 3 pictures are virtually staged. (id:53661)
722 - 1450 Glen Abbey Gate
Oakville, Ontario
Be the first to lease this stunning renovated 3-bedroom, 1.5-bath condo in the heart of Glen Abbey! This stunning second-floor suite offers 1,016 sq. ft. of bright, carpet-free living space, featuring a brand-new kitchen with breakfast counter, quartz countertops, two newly renovated bathrooms, new flooring, fresh paint, and modern blinds throughout. The spacious primary bedroom features a large walk-in closet and a private 2-piece ensuite, while two additional bedrooms offer flexibility for family, guests, or a home office. Enjoy added convenience with a walk-in in-suite storage room and a private balcony with an outdoor locker. One parking space is included, plus ample visitor parking. Perfectly situated within walking distance of top-rated schools, including Abbey Park High School, Pilgrim Wood Elementary, as well as Glen Abbey Rec Centre, shopping, parks, and more. Commuters will love the easy access to major highways and proximity to Bronte GO Station (just 5 minutes away). Tenant pays: hydro, internet, cable TV, and tenant insurance. (id:53661)
2403 - 36 Park Lawn Road
Toronto, Ontario
Welcome to Key West Condos on Toronto's coveted waterfront. This bright and functional 2-bed, 2-bath residence pairs style with everyday convenience: a modern kitchen with stainless steel appliances and an island for cooking/entertaining; open living/dining that walks out to a generous balcony; split bedroom plan for privacy; primary with ample walk-in closet and ensuite bathroom; in-suite laundry. Enjoy resort-style amenities: 24-hr concierge, gym, party room, rooftop terrace with BBQs, guest suites, billiards/lounge & visitor parking. Unbeatable location: steps to the lake/boardwalk & trails, Metro, LCBO, Starbucks, banks, cafes and transit (TTC & Mimico GO) with quick access to the Gardiner and Toronto downtown. 1 Parking & 1 Locker included. (id:53661)
1339 Windrush Drive
Oakville, Ontario
Lovingly Updated And Meticulously Maintained Home In Glen Abbey. Grand Foyer W/Scarlet O'hara Staircase, Upgraded Eat-In KitchenW/ Granite Counter Tops, Stainless Steel Appliances, Main Flr Laundry. Four Spacious Bedrooms Plus Office. Fully Renovated Bsmt W/ ModernKitchen. Steps To Renowned Schools And Community Centre, Beautiful Park With Trails, Golf Course, Yacht Club. Close Proximity To Go Station. EasyAccess To Highway. A Perfect Place To Call Home (id:53661)
Lower - 32 Westminster Circle
Barrie, Ontario
Welcome to this absolutely gorgeous home, featuring a beautifully finished 2-bedroom, LEGALBASEMENT APARTMENT, located in one of the most desirable and family-friendly communities. This spacious and modern suite sits on a premium pie-shaped lot, offering exceptional privacy and comfort. The apartment features two spacious bedrooms, a bright and open-concept living area, and a well-designed kitchen equipped with high-quality finishes and ample storage space. The layout offers both functionality and style, making it ideal for small families or working professionals seeking comfort and convenience. The unit features in-suite laundry, large windows that bring in plenty of natural light, and high-quality finishes throughout. Situated in a peaceful neighbourhood close to excellent schools, parks, shopping, restaurants, and essential amenities, this home provides everything you need within minutes. GO Station, Friday Harbour, and Lake Simcoe are all nearby, offering easy commuting options and leisure activities. With a separate private entrance, you'll enjoy privacy and independence while still being part of a welcoming residential area. This legal basement apartment offers a perfect blend of space, style, and location ideal for those seeking to settle in a safe, vibrant, and conveniently located community. Don't miss the opportunity to make this bright, well-maintained home your next address. (id:53661)
330 Harvie Road
Barrie, Ontario
Take a look at this sprawling bungalow in south Barrie. Ideal for the growing or extended family. Loads of finished space (approx 3000 sq.ft). Beautifully landscaped lot with concrete walkways and patio. Enclosed front porch. Main floor features an eat-in kitchen with adjoining family room, a main floor living/dining area, Primary bedroom with 4 pc ensuite and walk-in closet, 2 other generous sized bedrooms. Hardwood and ceramic floors throughout. A main floor laundry and inside entrance to the double car garage. Moving on to the lower level we'll find tons of finished space with endless possibilities ie: extra bedrooms, workshop, rec room, workout room - you name it! Close to all amenities, schools, parks, nature trails. Mostly fenced yard, Hot water tank owned., garden shed., Immediate possession available! Book your showing today! (id:53661)
22 Spry Lane
Barrie, Ontario
Gorgeous 2 year old townhouse in South Barrie! Low maintenance fees, beautiful modern finishes, open concept layout, large windows, spacious bedrooms and large main living area - this luxurious unit is an amazing option for first-time buyers! Live steps from the Barrie Go station, surrounded by greenery, parks and trails, and only minutes away from HWY 400, shopping and entertainment. (id:53661)
40 Teasel Way
Markham, Ontario
Luxurious 2450 Sq.Ft Freehold Corner Townhouse In Prime Downtown Markham! Features A Private Elevator From Basement To Top Floor, Rarely Available. 3 Bedrooms Each With Ensuite Baths, Oversized Primary With Huge Walk-In Closet & Walk-Out Terrace and private balcony, Plus Extra Study Room. Never Rented, Owner Occupied And Immaculately Maintained. Bright & Spacious With 9 Ft Ceilings On 3 Levels, Hardwood Floors, Pot Lights throughout. Modern Kitchen With Breakfast Counter. Walking Distance To Whole Foods Market, Restaurants, Banks, Entertainment. Minutes To Hwy 404/407, York University (Markham Campus) & Cineplex Theatre. Located In Top School Zone Unionville High School. (id:53661)
269 Prospect Street
Newmarket, Ontario
Two Independent Rentals floors, Fully Updated W/ New Exterior (Asphalt Driveway, Stucco, Roof/Eavestrough, Fence, Deck & Landscaping). W/ New Interior (Kitchen, Washrooms, Closets, Subfloor & Flooring). The Basement Offers Opportunity For An Income Suite, Having A Separate Entrance W/ Full Kitchen, 3 Piece Bath & Separate Living room & Bedroom. This Impeccable & Timelessly Designed House Boasts A Tasteful Combination Of Delicate Accents That Adds A Touch Of Sophistication. As You Step Inside Your Eyes Are Drawn Upward, Captivated By the Loft-Like Ceilings, Creating A Sense Of Openness That Invites An Abundance Of Natural Light. Customized to Perfection & Crafted W/ High Quality Materials Throughout. The Kitchen Alone Is A Culinary Haven Combining Style & Functionality Where Friends & Family Gather To Share The Joy Of Cooking & Dining. Together, These Features & More Transform This Turn-Key Property Into a Sanctuary Making It An Exceptional Home. (id:53661)
60 Kleins Ridge Road
Vaughan, Ontario
This Peaceful Bungalow Sits On 88,156.34 SQ. FT. (2.024 ACRES) Of Verdant Beauty That Backs Onto Ravine. Located In Prestigious Multi-Million Dollar Neighborhood Of Kleinburg @Nashville Rd/Hwy 27. Main Level Offers 4 Bedrooms, 3 Bathrooms, Combined Living, Dining, Kitchen & Family Area. Walkout Basement Offers 3 Bedrooms, 1 Bathroom & Living Area W/Ample Of Storage. Rare Extraordinary Private Trail To Humber River & 900-Plus Hectare Nashville Conservation Reserve In Your Backyard. Excellent Opportunity To Build Your Custom Dream Home Or Live In The Bungalow. Spanning Over 2 Acres With An Impressive 315-Foot Frontage & For Severance Of Two (02) Lots - Buyers To Do Their Own Due Diligence. Great Opportunity For Builders & Developers. (id:53661)
43 Linden Lane
Innisfil, Ontario
Fantastic Opportunity in Innisfils Sought-After Sandycove Acres! Beautifully updated 2-bedroom, 2-bathroom home offering approximately 1,120 sq. ft. of stylish, comfortable living spacebacking onto private green space for added tranquility. Enjoy a bright sunroom with walkout to your own secluded backyard oasis, complete with mature trees, extensive decking, pergola, shed, and multiple seating areas perfect for relaxing or entertaining! Step inside to a fully equipped kitchen featuring granite countertops, backsplash, and stainless steel appliances. A grand formal dining room and a spacious living room with fireplace provide elegant and cozy gathering spaces. The generous primary bedroom includes a walk-in closet and private ensuite bath. A second full bathroom offers double sinks and convenient in-suite laundry. KEY UPDATES: Kitchen, Bathrooms, Flooring, Lighting, Sunroom, Front & Back Decking & Landscaping. Private 2-car driveway. Cozy front porch with covered entry. Ample storage throughout. Located just minutes from shops, restaurants, beaches, marinas, golf courses, and the incredible Friday Harbour Resort. Enjoy year-round amenities and events in this welcoming, mature community. Don't miss your chance to call this peaceful retreat home! Property taxes & Monthly Lease fee $1051.43 total. (id:53661)
34 Violetridge Court
Brampton, Ontario
Only upper portion for rent. Rare Opportunity To Own On Quiet And Private Cul Du Sac! Newly Renovated & Professionally Decorated & Landscaped. It's Your Private Escape! Corner Unit W/Many Windows Illuminating Vibrant Living Spaces, Gourmet Kitchen With New Appliances W/Countless Upgrades. Relax In The Luxurious Master Suite & Ensuite W/Heated Floors & Sauna. Close To Walking Trails, Public Transport & Parks. (id:53661)
20 Rodeo Court
Toronto, Ontario
STUNNING OPEN CONCEPT FREEHOLD TOWNHOUSE is $$ Renovated with lofty 9ft ceilings, Modern & Earthy touches, Light Bright & Airy ambiance allowing for abundant natural sunlight. FREEHOLD RARELY Available...NO Maintenance Fees! This Spacious Residence has 2092 Sq. Ft. of Living Space, and is situated on a Quiet Low Traffic Court in this Highly Sought After Community of North York. Enjoy Open Concept Lofty Living on the Main Level with the Kitchen overlooking 'Great Room' Living...Both Living and Dining with lots of windows. The Kitchen also walks out to an Oversize Sundeck for summer BBQ's and entertaining in lush green-space privacy. Further features include extensive LED Pot Lighting, Hardwood Flooring, Brick accent wall, Skylight, Hardwood Staircase, Upgraded Railings, California Shutters & more. Classic & Modern Layout for wonderful functional family living...Primary Suite plus 2 Bedrooms & 2 Bathrooms on the Upper Level. Bright Lower Level has a Family Room with cozy corner Gas Fireplace & W/O to private patio & backyard greenery, plus direct Garage access. Conveniently located near shops, restaurants, TTC transit stop, Proposed Yonge/Drewry Subway Station, Viva, GO Buses and Hwy 407, 404 & 401 for easy commuting. (id:53661)
56 Willesden Road
Toronto, Ontario
Welcome To This Beautiful Home With Legally Addition Of 2nd Master Bedroom, Family Room And Bathrooms On A Quiet Street In The Well Sought After Community Of Hillcrest Village In North York, Toronto, Boasting A Beautiful Inground Salt Water Swimming Pool With Waterfall, Interlock Backyard And Around The House, Having 2 Master Bedrooms, 2 Gas Fire Places, A Nice Sunroom With Swimming Pool View, Finished Basement With Murphy Bed, Minutes To Hwys 404, 401, & Finch Subway Station, Seneca College, North York General Hospital, Bayview Village, Restaurants, Plazas, Grocery Shoppings, Etc. (id:53661)
7 Thurloe Avenue
Toronto, Ontario
Refined elegance in approx. 3700 s.f. of finished living space with a private elevator and 2 car secure underground parking at your back door. Welcome to 7 Thurloe Avenue built by Shram Homes(Bespoke Builder) renowned architect Richard Wengle and interior designer Robin Nadel, to create a rare luxury development of 6 semi-detached homes sharing an underground garage, professionally landscaped irrigated gardens and snow removal! 10' ceilings, wide-plank oak engineered flooring, contemporary glass staircase with LED lights, custom built-in shelving and drawers thru-out. Architecturally distinctive Rotunda front rooms, bright and grand in scale, provide options for front dining or living room (with dry bar) and second primary or family room. Glam kitchen, 10' dining island seats four, two 9' chrome glass display armoires, custom walnut/white/stainless steel cabinetry, marble backsplash, top-tier Miele/Bosch appliances,5 burner gas cooktop, striking hood fan, 4 adjacent storage closets. Living room gas fireplace, wall of windows, W/O to lush terrace, gas BBQ hook up. Heated ensuite floors, tons of fully-fitted closet space, 2nd floor laundry room. Serene and sophisticated full floor primary bedroom, celebrity calibre dressing room, spa ensuite with ceiling mounted plumbing over soaker tub, dual shower heads, and W/C closet, balcony. Lower level offers 4th bedroom, gym, family options, fully-fitted mud/sports room with heated floor, direct access to 2 car parking with 240W EV Outlet. Elevator to all floors. Enjoy the freedom of condo lock-and-leave lifestyle on a beautiful midtown street walking distance to Yonge, TTC, Mt.Pleasant, Bayview shops and restaurants, great schools, tennis courts, June Rowlands Park weekend Farmers Market. Prime Location. Design Perfection. Monthly Fee $730.50 includes: front yard care, snow shovelling, garage door maintenance, common area fire alarm monitoring, area lighting. (id:53661)
1706 - 32 Davenport Road
Toronto, Ontario
The Yorkville Condominiums by Lifetime Developments! This striking tower offers a design that is both contemporary and timeless, set in the heart of one of Canadas most stylish and cultured neighbourhoods - The Yorkville. Residents enjoy refined amenities from the rooftop podium terrace and full fitness centre to the plunge pool and chic indoor lounge, creating an atmosphere of true luxury. With Bloor Streets vibrant energy, gourmet dining, and designer boutiques along the Mink Mile just steps away! Bright 2Br 2Bathrooms East Facing Suite With Balcony. High End Custom Appliances, Laminate Floors, Steps To Heart of Yorkville, Yonge/Bloor Subway Station, U of T, TMU. 24Hr Concierge, Roof Garden & Terrace With BBQs, Plunge Pool, Party Room/Club Lounge, Yoga Studio, Fitness Centre (id:53661)
18 Heathcote Avenue
Toronto, Ontario
Location! Location! Location! York mills & Bayview area! Welcome home to Fabulous & Elegant Custom build Family residence nestled on Prized Heathcote Ave. This south facing with Exceptional 75 Frontage Lot Size home has everything you are looking for. Over 8000 Sqft Living Spaces (5750 Sqft per Original Floor Plan) with Walk out Basement. Enter the spacious grand foyer leading into open concept luxury living and formal dining area. Open concept family room with Breakfast Area, seamlessly flowing into kitchen with grand island with top line appliances, and Overlooking The Stunning & Private Backyard Oasis W/Deck. Discover large primary bedroom with generously sized ensuite bath & walk in closet offering ample space & comfort for your personal retreat. Four with Bedroom with 4pc ensuite perfect for Large family and guest. Fully finished basement offers additional entertainment space with recreation room, wet bar, nanny room, sauna, and wine cellar. The Backyard area has been meticulously landscaped with mature Tress creating a private and picturesque setting. Prestigious location close to all amenities, combines luxurious living with Toronto's natural beauty. Conveniently located near Bayview & York Mills, Granit Club, Post Rd, Edward Garden. Don't miss this opportunity to embrace an extraordinary lifestyle today! (id:53661)
4249 Elgin Street
Niagara Falls, Ontario
Welcome to 4249 Elgin, where charm meets opportunity just steps from the breathtaking Niagara Gorge! Enjoy the soothing sounds of the Niagara River from your front porch while being close to all the amenities, attractions, and entertainment Niagara Falls has to offer. This beautifully updated, turn-key 2-storey home features 2 spacious bedrooms, 2 bathrooms, and a bright, open-concept main floor with a modern kitchen boasting an island and new countertops (2022). The main level showcases elegant coffered ceilings and engineered hardwood flooring, while the upper level features stylish laminate.Step outside to your private backyard oasis complete with a stone patio and pergola (2021) surrounded by lush greenery, raspberry and blackberry bushes, and apple treesperfect for relaxing or entertaining. The exterior shines with updates including new siding (2021), parging (2022), and front and back decks (2024). Parking is convenient with a 2-car driveway plus additional laneway access offering extra rear parking.Whether youre looking for your next home or an investment, this property offers a great opportunity to operate as an Airbnb, with potential to earn $4k$5k per month thanks to its prime location and move-in-ready appeal. Book your showing today and experience all that 4249 Elgin has to offer! (id:53661)
74 Meadow Wood Crescent
Hamilton, Ontario
Welcome to this gem of a home in the heart of Stoney Creek Mountain, Hamilton! This bright and beautifully maintained freehold property boasts a smart, functional layout designed for modern living. The main floor features a spacious living area perfect for family time, and a modern, updated kitchen complete with stainless steel appliances and ample counter space. The adjoining dining area is ideal for everyday meals or entertaining guests. Upstairs, you'll find three generously sized bedrooms. The oversized primary suite includes a luxurious 4-piece en-suite and a large walk-in closet for your perfect private retreat. The fully finished basement offers a large recreational space, perfect for movie nights, playtime, or even a home gym. Step outside to a charming backyard, ideal for summer BBQs and outdoor gatherings. Located close to highways, schools, restaurants, parks, and public transit, this home truly has it all. Don't miss your chance to own this exceptional property. Book your showing today :-) (id:53661)
60 Steepleview Crescent
Richmond Hill, Ontario
Priced to sell!!! Totally renovated from Top to bottom!!! Freehold end-unit townhouse in Richmond Hill. 2,347 Sqft of total living area (Above ground 1520 Sqft + basement 827 sqft). Wide frontage of 51 feet. Separate entrance to basement that includes 2 bedrooms + 1 bathroom + full kitchen with quartz countertop . Basement No drop ceiling . Newer basement vinyl flooring. Newer Hardwood flooring on main & 2nd floor. Newer baseboards throughout. Upgraded newer 24x24 inch porcelain tile in the bathrooms, entrance, kitchen. Newer Open concept full kitchen with quartz countertops & high end stainless steel appliances. Large centre island quartz counter top in kitchen. All 4 Washrooms have been Newly renovated. Newer oak staircase and pickets. Newer Smooth ceilings with LED pot lights all throughout . Upgraded Dimmers for the pot lights in dinning, family, kitchen and living rooms. New decora outlets. Newer bedroom light fixtures. New zebra window curtains in the main floor. All Newer doors, handles and trims on the 2nd floor. Newly painted garage and entrance door. Upgraded Full attic insulation. Newer Front porch tiles. Newer porch railings & posts. New backyard grass sod. 2 kitchens & 2 sets of laundry....***Excellent location in Richmond Hill near Yonge / Major Mackenzie. Close to Wave pool, Police station, Fire department, Central library, Mackenzie health hospital, Alexander Mackenzie high school, T&T supermarket, H-Mart supermarket & Arzoon supermarket. (id:53661)
6 Roselawn Court
Norfolk, Ontario
Client RemarksImagine waking up to the whisper of nature in your own private sanctuary. Nestled on an incredible ravine lot at the end of a tranquil cul-de-sac, this charming 3-bedroom side-split offers breathtaking views and unparalleled peace. Step inside and discover a home designed for comfort and enjoyment. You'll love the recently upgraded hardwood flooring throughout, and the finished basement provides extra living space and endless entertainment opportunities. The heart of this home is truly its connection to the outdoors, with a picturesque 4-season sunroom that perfectly frames the stunning ravine views. Cozy up by the natural gas fireplace in the spacious family room, and unwind in your primary bedroom, complete with a convenient 3-piece ensuite. Outside, your private backyard oasis features a fence and a deck, ideal for entertaining or simply soaking in the natural beauty. Relax on the rear patio and watch the local wildlife wandering by. With a double driveway and a 2-car garage, there's plenty of parking for you and your guests. Beyond your doorstep, enjoy a short stroll to the beach and the vibrantLakeside Park. This isn't just a house; it's a lifestyle. Don't miss the chance to make this extraordinary property yours! (id:53661)

