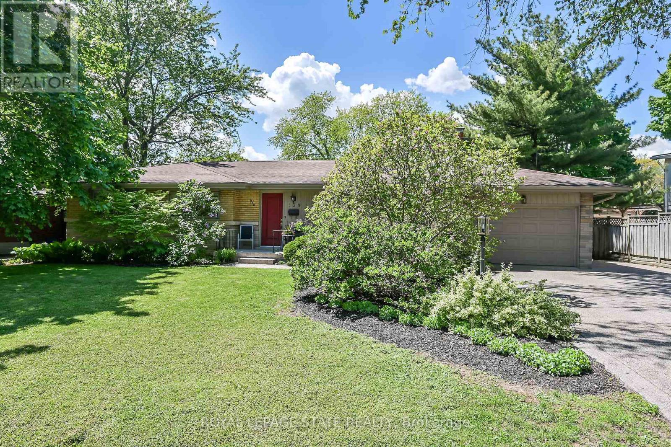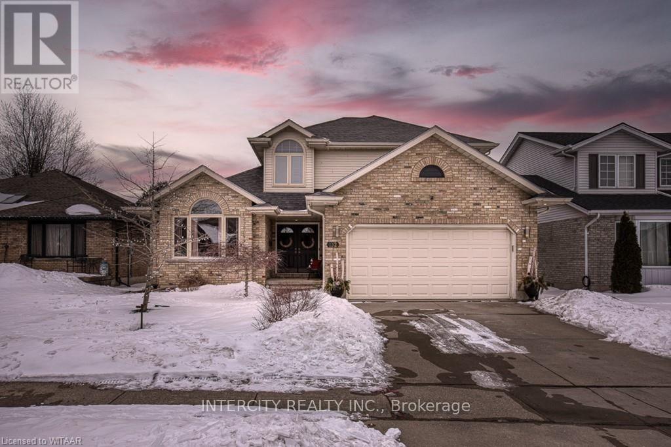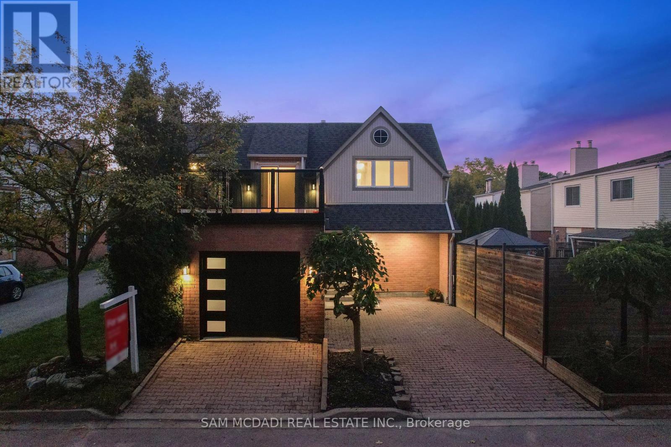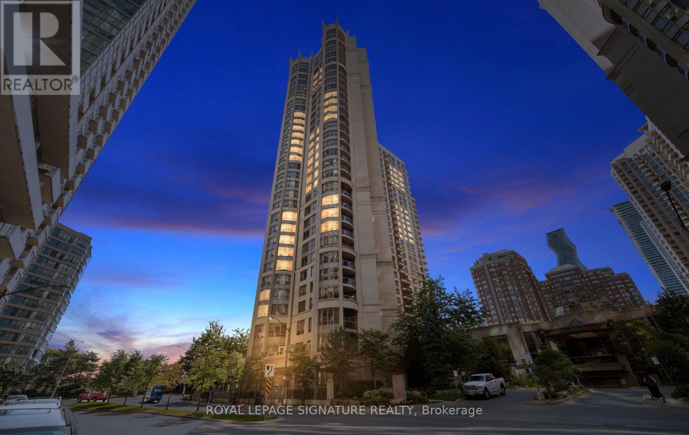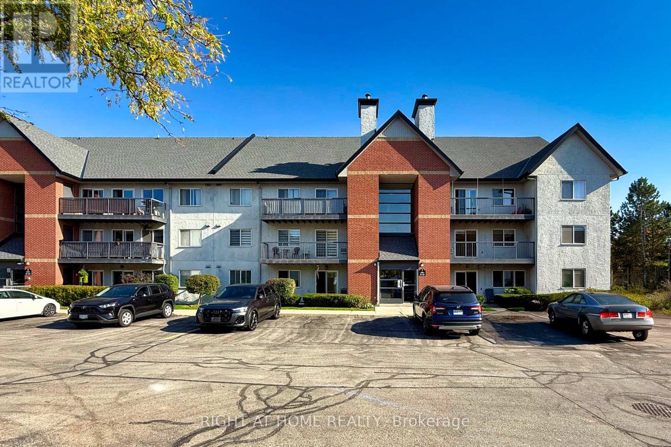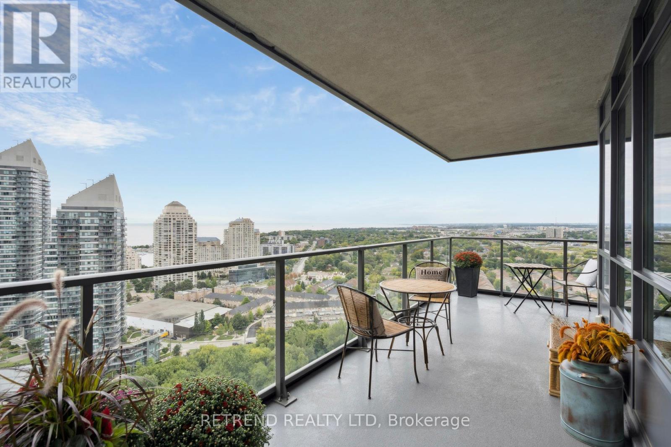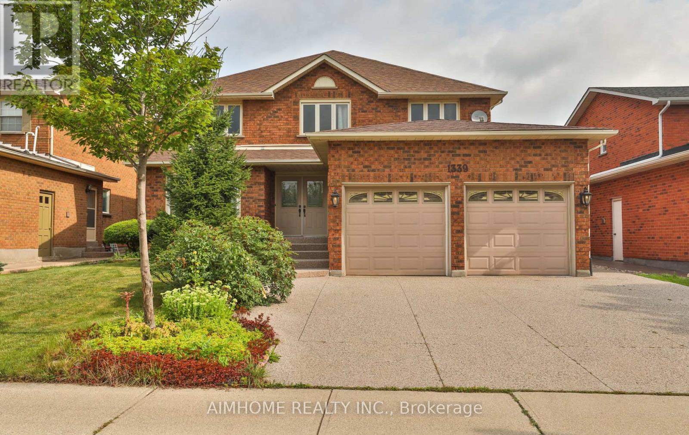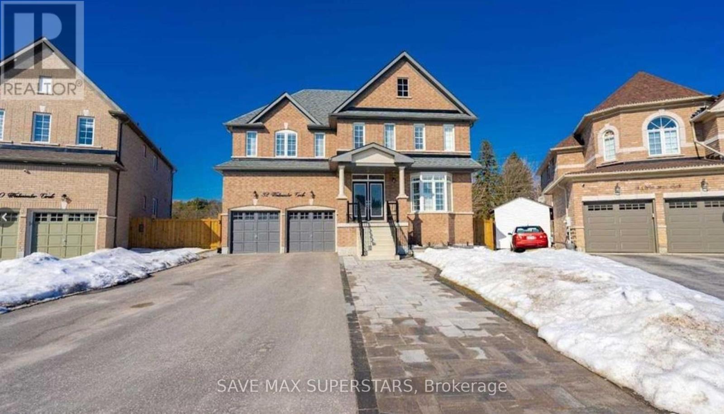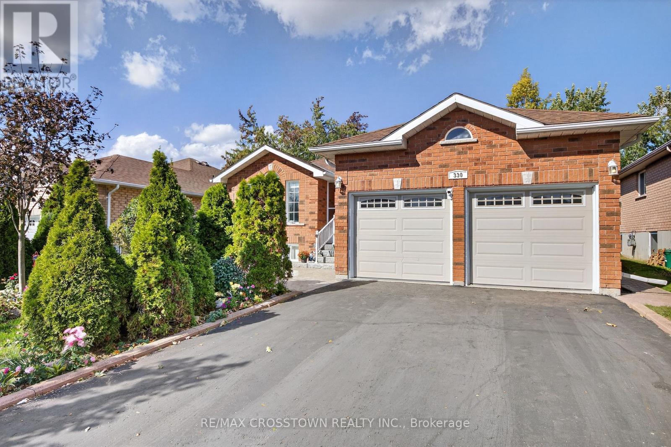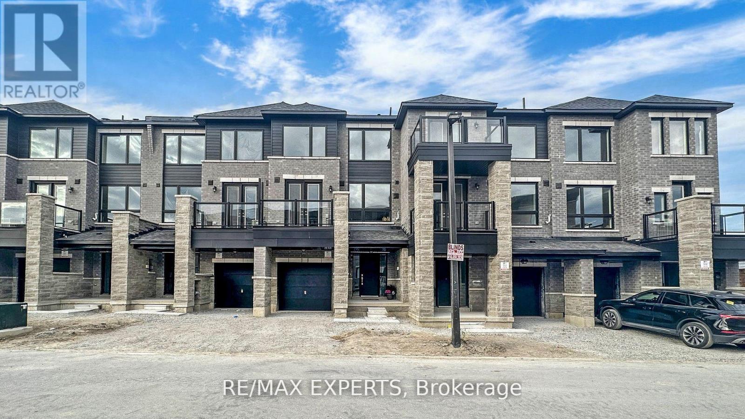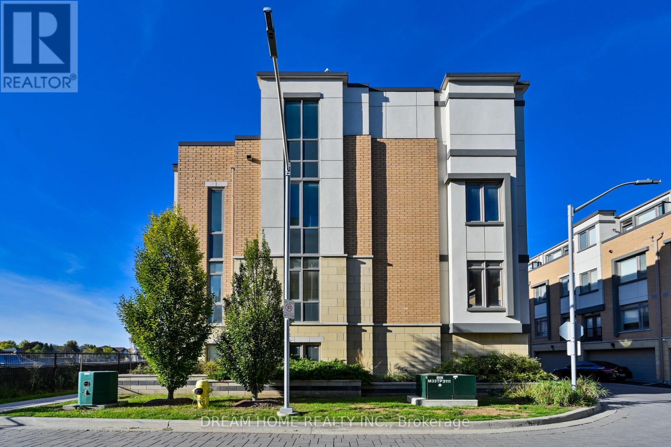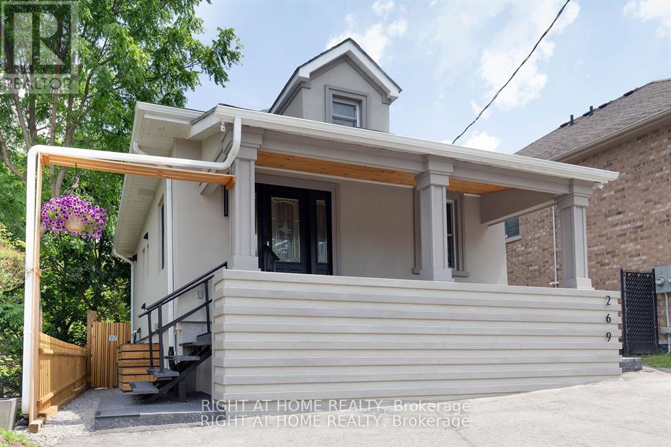128 Oneida Boulevard
Hamilton, Ontario
Welcome to this beautifully maintained 3 bedroom, 1.5 bath bungalow that sits on an oversized lot offering the perfect blend of comfort, and outdoor enjoyment. This gem is conveniently located close to schools, parks, Ancaster Memorial Arts Centre, scenic hiking trails, public transit, Meadowlands and is a short walk to the radial trail that leads you to the Ancaster Village where you will find the library, tennis club and unique shopping and dining experiences. An easy commute to McMaster University, downtown Hamilton, area hospitals, and quick access to the 403 and the Lincoln Alexander Parkway. As you step inside you are greeted with a cozy and bright living room w/wood fireplace that wraps around to the open concept kitchen & dining room with sliding doors to the fully fenced backyard featuring a large deck, inground swimming pool and lots of green space. This entire indoor/outdoor living space is set up great for entertaining family & friends or relaxing with a good book after a long day. Primary bedroom includes a bonus 2pc ensuite bath. As you head to the basement you will notice the separate back entrance before you reach the fully finished recreation room with large windows that provide lots of natural light. The basement includes laundry, utility and cold rooms along with spaces that could easily be used as a den, craft room, workshop or storage. Tucked away on a low traffic street in the 'Mohawk Meadows' neighbourhood, the curb appeal is first rate w/ beautiful & mature landscaping, including an aggregate finished driveway with room for 3 cars along with a 1 car garage. This is a great find for families, couples, downsizers or anyone looking for one level living. The possibilities are endless as you make this your new home! (id:53661)
132 John Davies Drive E
Woodstock, Ontario
Welcome to 132 John Davies Drive! This large, beautiful family home is located in the highly sought-after northeast end of Woodstock, within the popular Springbank Public School zone and steps from Les Cook Park! Simply walk in and enjoy, as this home has been meticulously updated throughout the years and sits in a mature neighborhood. This home offers a double-car garage, 3 bedrooms, 3 bathrooms, and many appealing features to the astute buyer. Walk through the double front doors to find a beautiful grand staircase and hardwood flooring. The main floor has ample space for the whole family with 2 family rooms, 2 eating areas, a large kitchen, 2 2-piece bathrooms, and a laundry/mudroom. The main floor has been lovingly updated with hardwood (2016), ceramic tiles in the kitchen (2018), laundry/main floor bath ceramic (2021), and the gorgeous millwork and design in the front family room (2020). On the second floor, walk through the double doors to your master bedroom retreat, with a spa-like bathroom featuring a free-standing soaker tub, glass walk-in tiled shower, walk-in closet, and secondary closet. There are two additional bedrooms and a 5-piece bathroom with double sinks. The basement features a large family/entertainment room, office, 2-piece bathroom, and large storage spaces. Outside, you can relax in the hot tub in the fully fenced backyard while enjoying west-facing sunsets. The bonus shed with shelving provides additional space to store your garden tools. Some additional upgrades include: washer and dryer 2016, triple pane windows in 2018, double pane sliding door 2018, Eco-Bee Smart Thermostat 2018, California Shutters/Hunter Douglas Shades 2019. (id:53661)
1409 Lefkas Court
Mississauga, Ontario
Welcome to 1409 Lefkas Court - a beautifully upgraded detached home in the heart of prestigious Lorne Park, one of Mississauga's most sought-after communities. Nestled on a quiet, family-friendly court, this elegant residence offers over 2700 sqft. of thoughtfully renovated living space across three levels. Fully transformed in 2025, the main floor features a stunning custom-designed kitchen with quartz countertops, brand new premium Bosch appliances, and an open-concept layout perfect for entertaining. Bright and inviting, the space is enhanced by luxury finishes, modern lighting, pot lights, new engineered hardwood flooring, and a sleek new staircase. Upstairs, discover three spacious bedrooms, including a master suite with a fully renovated ensuite bathroom, a second full bathroom, and a convenient second-floor laundry area. The second floor also includes a unique 280 sqft. terrace - an ideal spot for private outdoor enjoyment and relaxation. The fully renovated basement (2025) offers versatile space for extended family living or rental income, complete with a private covered side entrance, laminate flooring (2023), full washroom, master-sized bedroom, kitchenette, and dedicated second laundry. This home has been meticulously updated for peace of mind and efficiency, including new furnace and AC units (2023), a new roof (2021), fresh paint throughout (2025), and two separate laundry areas. Perfectly located just minutes from Port Credit Village, Clarkson GO Station, top-rated Lorne Park schools, Rattray Marsh, and Jack Darling Park, 1409 Lefkas Court combines modern luxury, functionality, and convenience. Its an ideal choice for families seeking versatile living space, premium upgrades, and investment potential - all within a truly prestigious neighbourhood. (id:53661)
1508 - 3880 Duke Of York Boulevard
Mississauga, Ontario
Welcome to Tridels Prestigious Ovation 1 Building in the Heart of Mississauga! Step into this bright and spacious 1 Bedroom + Den. This freshly painted unit boasts brand new vinyl flooring throughout, upgraded appliances, ensuite laundry, one parking space and a storage locker. Thoughtfully designed with an open-concept layout, enjoy a generous living & dining area with a walkout to your own private patio perfect for relaxing or entertaining. The modern kitchen features a central island and seamlessly blends style and functionality. Residents enjoy access to exceptional amenities, including a stunning two-storey grand lobby, 24-hour concierge service, a massive fitness and leisure centre, indoor pool, sauna, bowling alley, billiards room, theatre, party room, guest suites and more. All utilities including heat, water, hydro are included in the maintenance fees offering added value and peace of mind. Located in Mississaugas vibrant City Centre, you're just steps from Square One Shopping Mall, YMCA, Celebration Square, Central Library, Living Arts Centre, public transit, major highways and countless dining and entertainment options. Please note this building DOES NOT allow any pets. Please note 3 pictures are virtually staged. (id:53661)
722 - 1450 Glen Abbey Gate
Oakville, Ontario
Be the first to lease this stunning renovated 3-bedroom, 1.5-bath condo in the heart of Glen Abbey! This stunning second-floor suite offers 1,016 sq. ft. of bright, carpet-free living space, featuring a brand-new kitchen with breakfast counter, quartz countertops, two newly renovated bathrooms, new flooring, fresh paint, and modern blinds throughout. The spacious primary bedroom features a large walk-in closet and a private 2-piece ensuite, while two additional bedrooms offer flexibility for family, guests, or a home office. Enjoy added convenience with a walk-in in-suite storage room and a private balcony with an outdoor locker. One parking space is included, plus ample visitor parking. Perfectly situated within walking distance of top-rated schools, including Abbey Park High School, Pilgrim Wood Elementary, as well as Glen Abbey Rec Centre, shopping, parks, and more. Commuters will love the easy access to major highways and proximity to Bronte GO Station (just 5 minutes away). Tenant pays: hydro, internet, cable TV, and tenant insurance. (id:53661)
2403 - 36 Park Lawn Road
Toronto, Ontario
Welcome to Key West Condos on Toronto's coveted waterfront. This bright and functional 2-bed, 2-bath residence pairs style with everyday convenience: a modern kitchen with stainless steel appliances and an island for cooking/entertaining; open living/dining that walks out to a generous balcony; split bedroom plan for privacy; primary with ample walk-in closet and ensuite bathroom; in-suite laundry. Enjoy resort-style amenities: 24-hr concierge, gym, party room, rooftop terrace with BBQs, guest suites, billiards/lounge & visitor parking. Unbeatable location: steps to the lake/boardwalk & trails, Metro, LCBO, Starbucks, banks, cafes and transit (TTC & Mimico GO) with quick access to the Gardiner and Toronto downtown. 1 Parking & 1 Locker included. (id:53661)
1339 Windrush Drive
Oakville, Ontario
Lovingly Updated And Meticulously Maintained Home In Glen Abbey. Grand Foyer W/Scarlet O'hara Staircase, Upgraded Eat-In KitchenW/ Granite Counter Tops, Stainless Steel Appliances, Main Flr Laundry. Four Spacious Bedrooms Plus Office. Fully Renovated Bsmt W/ ModernKitchen. Steps To Renowned Schools And Community Centre, Beautiful Park With Trails, Golf Course, Yacht Club. Close Proximity To Go Station. EasyAccess To Highway. A Perfect Place To Call Home (id:53661)
Lower - 32 Westminster Circle
Barrie, Ontario
Welcome to this absolutely gorgeous home, featuring a beautifully finished 2-bedroom, LEGALBASEMENT APARTMENT, located in one of the most desirable and family-friendly communities. This spacious and modern suite sits on a premium pie-shaped lot, offering exceptional privacy and comfort. The apartment features two spacious bedrooms, a bright and open-concept living area, and a well-designed kitchen equipped with high-quality finishes and ample storage space. The layout offers both functionality and style, making it ideal for small families or working professionals seeking comfort and convenience. The unit features in-suite laundry, large windows that bring in plenty of natural light, and high-quality finishes throughout. Situated in a peaceful neighbourhood close to excellent schools, parks, shopping, restaurants, and essential amenities, this home provides everything you need within minutes. GO Station, Friday Harbour, and Lake Simcoe are all nearby, offering easy commuting options and leisure activities. With a separate private entrance, you'll enjoy privacy and independence while still being part of a welcoming residential area. This legal basement apartment offers a perfect blend of space, style, and location ideal for those seeking to settle in a safe, vibrant, and conveniently located community. Don't miss the opportunity to make this bright, well-maintained home your next address. (id:53661)
330 Harvie Road
Barrie, Ontario
Take a look at this sprawling bungalow in south Barrie. Ideal for the growing or extended family. Loads of finished space (approx 3000 sq.ft). Beautifully landscaped lot with concrete walkways and patio. Enclosed front porch. Main floor features an eat-in kitchen with adjoining family room, a main floor living/dining area, Primary bedroom with 4 pc ensuite and walk-in closet, 2 other generous sized bedrooms. Hardwood and ceramic floors throughout. A main floor laundry and inside entrance to the double car garage. Moving on to the lower level we'll find tons of finished space with endless possibilities ie: extra bedrooms, workshop, rec room, workout room - you name it! Close to all amenities, schools, parks, nature trails. Mostly fenced yard, Hot water tank owned., garden shed., Immediate possession available! Book your showing today! (id:53661)
22 Spry Lane
Barrie, Ontario
Gorgeous 2 year old townhouse in South Barrie! Low maintenance fees, beautiful modern finishes, open concept layout, large windows, spacious bedrooms and large main living area - this luxurious unit is an amazing option for first-time buyers! Live steps from the Barrie Go station, surrounded by greenery, parks and trails, and only minutes away from HWY 400, shopping and entertainment. (id:53661)
40 Teasel Way
Markham, Ontario
Luxurious 2450 Sq.Ft Freehold Corner Townhouse In Prime Downtown Markham! Features A Private Elevator From Basement To Top Floor, Rarely Available. 3 Bedrooms Each With Ensuite Baths, Oversized Primary With Huge Walk-In Closet & Walk-Out Terrace and private balcony, Plus Extra Study Room. Never Rented, Owner Occupied And Immaculately Maintained. Bright & Spacious With 9 Ft Ceilings On 3 Levels, Hardwood Floors, Pot Lights throughout. Modern Kitchen With Breakfast Counter. Walking Distance To Whole Foods Market, Restaurants, Banks, Entertainment. Minutes To Hwy 404/407, York University (Markham Campus) & Cineplex Theatre. Located In Top School Zone Unionville High School. (id:53661)
269 Prospect Street
Newmarket, Ontario
Two Independent Rentals floors, Fully Updated W/ New Exterior (Asphalt Driveway, Stucco, Roof/Eavestrough, Fence, Deck & Landscaping). W/ New Interior (Kitchen, Washrooms, Closets, Subfloor & Flooring). The Basement Offers Opportunity For An Income Suite, Having A Separate Entrance W/ Full Kitchen, 3 Piece Bath & Separate Living room & Bedroom. This Impeccable & Timelessly Designed House Boasts A Tasteful Combination Of Delicate Accents That Adds A Touch Of Sophistication. As You Step Inside Your Eyes Are Drawn Upward, Captivated By the Loft-Like Ceilings, Creating A Sense Of Openness That Invites An Abundance Of Natural Light. Customized to Perfection & Crafted W/ High Quality Materials Throughout. The Kitchen Alone Is A Culinary Haven Combining Style & Functionality Where Friends & Family Gather To Share The Joy Of Cooking & Dining. Together, These Features & More Transform This Turn-Key Property Into a Sanctuary Making It An Exceptional Home. (id:53661)

