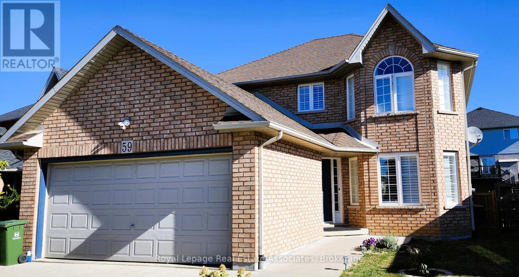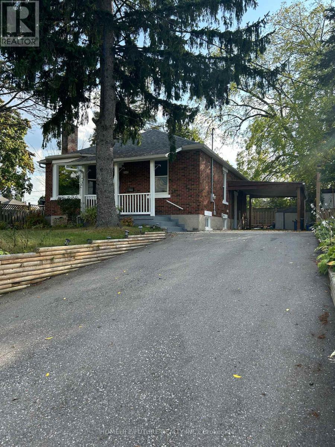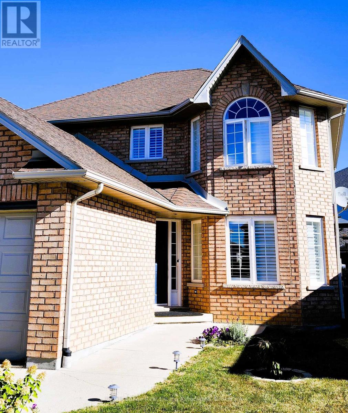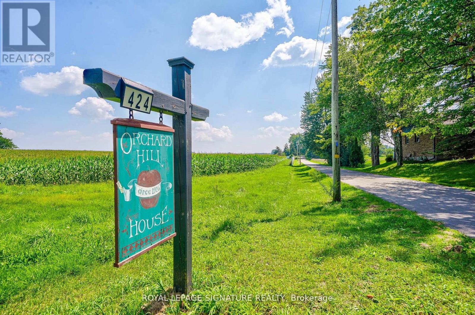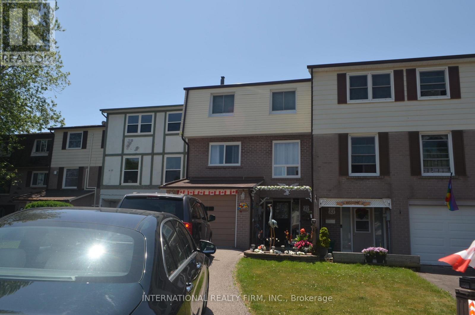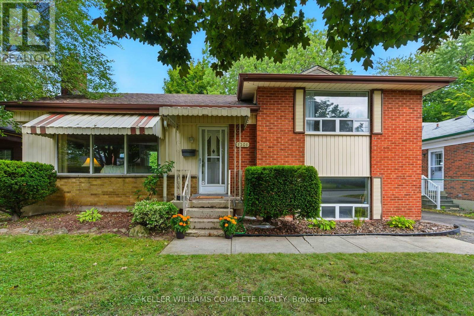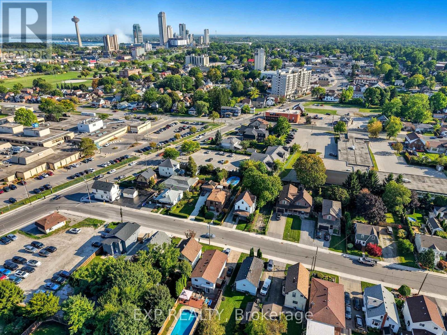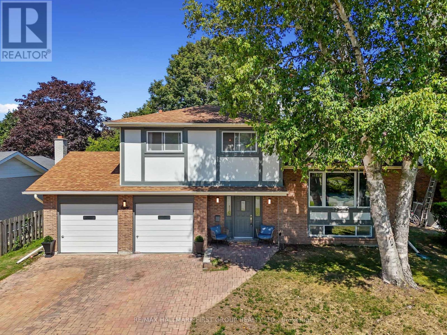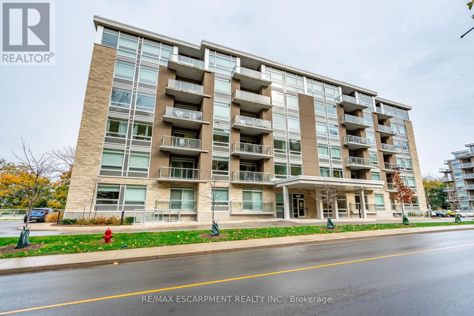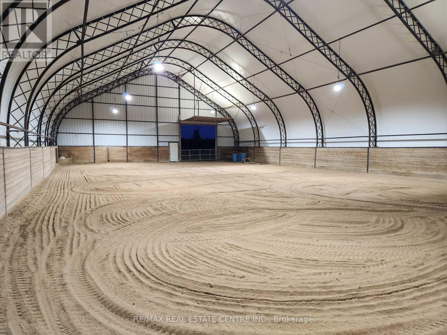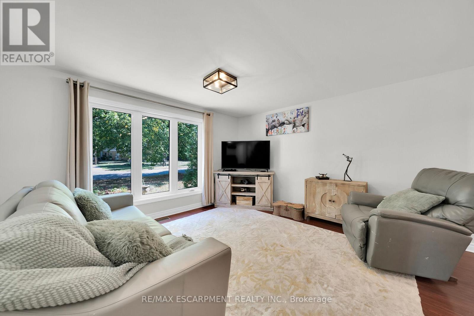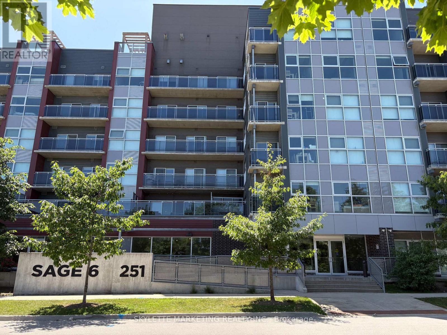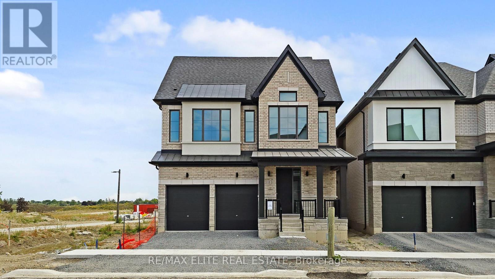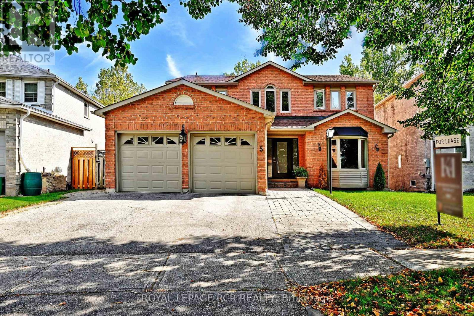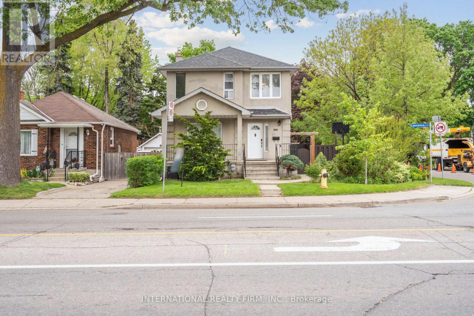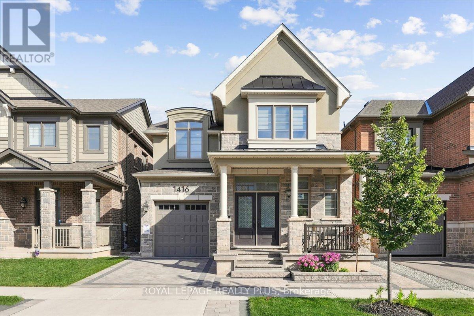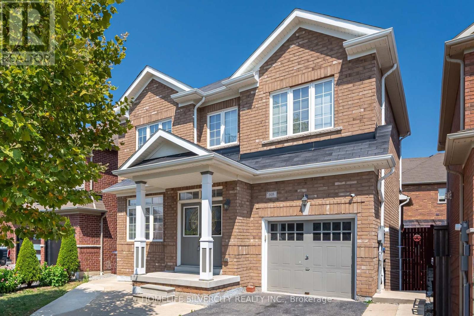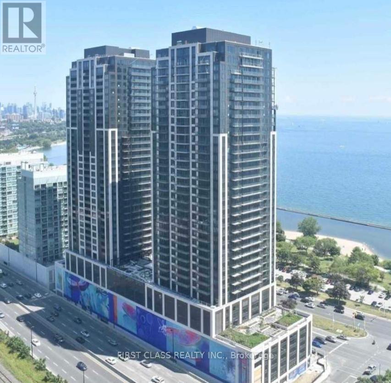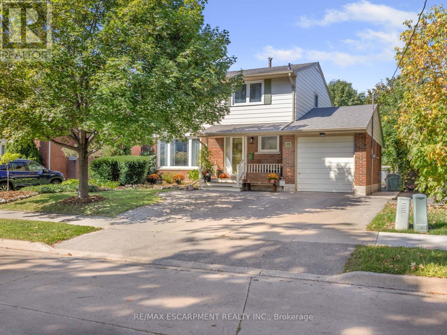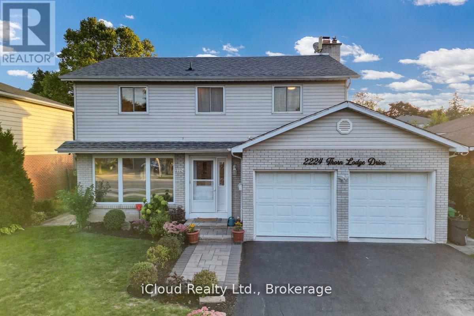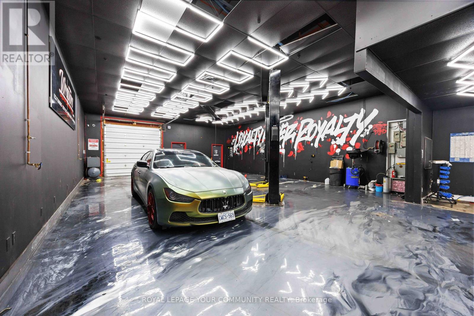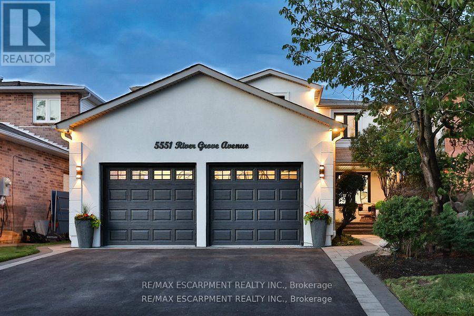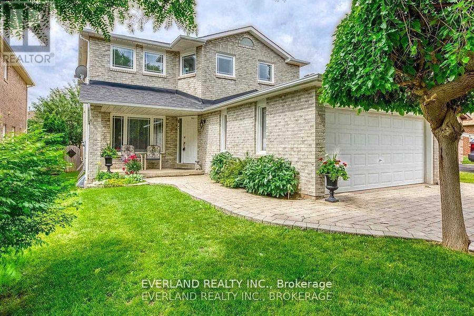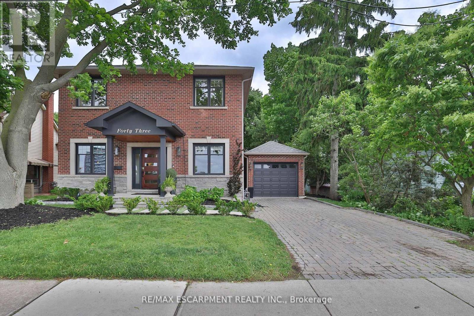59 Solsbury Crescent
Hamilton, Ontario
Welcome to 59 Solsbury Crescent an elegant and spacious detached home nestled on a quiet, family-friendly street in the heart of Mount Hope. This beautifully maintained residence offers 3 bedrooms, 3 complete bathrooms, and almost 2,000 sq ft of stylish living space. Walk into Grand foyer with wainscoting, hardwood staircase, and statement chandelier. Open concept living and dining areas with gleaming hardwood floors and California shutters throughout all windows. Lots Of Natural Light on a totally redone Gourmet kitchen with granite peninsula, tile backsplash, under-cabinet lighting, undermount steel sink and bright eat-in area equipped with gas stove and SS premium appliances. Walkout to a private deck with pergola, perfect for summer entertaining. Primary bedroom retreat with charming windows, 4-piece ensuite, glass doors and custom walk-in closet and windows black-outs. Spacious secondary bedrooms with walk-in closets. Basement has a complete close home office space. Double car garage with interior access and electric opener for a total 6 parking places. Close to schools, parks, major highways, and transit. Located in a vibrant, welcoming Community of Mount Hope. This home combines comfort, style, and convenience, ideal for families or professionals seeking a peaceful suburban lifestyle with easy access to city amenities. (id:53661)
Main - 2148 Coronation Boulevard
Cambridge, Ontario
Welcome To This Beautiful Freshly Painted Bungalow With 3 Bed Room, 2 Washroom And Laundry In Main Floor. Newly Renovated Vinyl Flooring Through Out The Main Level. Lots Of Sun Light In Living Room. Newly Renovated Both Wash Rooms And Well Maintained Kitchen. Renting Main Floor Only. Located In A Quiet Family Friendly Neighborhood This Property Is Close To Parks, School, Shopping, Hospital And Major Routes. Basement Is Rented Separately So Please Be Courteous While Living. Plenty Of Space In Front And Backyard For Your Relaxation. Perfect For Families Or Young Professionals Seeking Comfort And Accessibilities. Driveway One Parking Is Available. This Property Offers A Unique Opportunity To Enjoy Your Life. Close To Shops, School, Highway, Restaurents. Tenants Handles Snow Removal. (id:53661)
59 Solsbury Crescent
Hamilton, Ontario
Welcome to 59 Solsbury Crescent an elegant and spacious detached home nestled on a quiet, family-friendly street in the heart of Mount Hope. This beautifully maintained residence offers 3+1 bedrooms, 3 bathrooms, and almost 2,000 sq ft of stylish living space including a Basement office. Walk into Grand foyer with wainscoting, hardwood staircase, and statement chandelier. Open concept living and dining areas with gleaming hardwood floors and California shutters throughout all windows. Lots Of Natural Light on a totally redone Gourmet kitchen with granite peninsula, tile backsplash, under-cabinet lighting, undermount steel sink and bright eat-in area equipped with gas stove and SS premium appliances. Walkout to a private deck with pergola, perfect for summer entertaining. Primary bedroom retreat with charming windows, 4-piece ensuite, glass doors and custom walk-in closet and windows black-outs. Spacious secondary bedrooms with walk-in closets. Basement has a complete close home office space. Double car garage with interior access and electric opener for a total 6 parking places. Close to schools, parks, major highways, and transit. Located in a vibrant, welcoming Community of Mount Hope. This home combines comfort, style, and convenience, ideal for families or professionals seeking a peaceful suburban lifestyle with easy access to city amenities. (id:53661)
424 8th Concession Road E
Hamilton, Ontario
If you are looking for a peaceful country estate within minutes to the city and all amenities, this sophisticated farmhouse is for you.Welcome to 424 8th Concession East! This approx. 13.5-acre lands include hay fields, lawn and gardens, fruit trees and a pond for you to enjoy nature of treasures and all charming seasonal offerings.This home boasts approximately 4,000 square feet of luxurious finishes including all the "I wants" on the main floor and upper levels. The approx 3000 Sqft Office/Workshop offers you many options of useage. Fully reno from top to bottom, every detail was thoughtfully considered to ensure a seamless integration of the old and the new.Walk To Golf Course! 3 Min To Village Shopping (id:53661)
51 Peacock Boulevard
Port Hope, Ontario
Spacious 3-Bedroom Freehold Townhouse in a Desirable Family-Friendly Neighbourhood! This Home Features No Maintenance Fees With Plenty of Room For the Whole Family, and Ample Storage Throughout. This Bright Home Offers a Functional Layout with a Separate Dining Room, a Dine-In Kitchen with a Walkout to a Private Balcony. Recent Updates Include Windows, Roof, Gas Fireplace Insert, Stove Elements. Enjoy a Private Fully Fenced Yard, No Sidewalk, One Car Garage, and Convenient Proximity to Schools, Parks, Shopping, Transit, and All Amenities. Bring your own style with a few updates and unlock the full potential of this home! (id:53661)
1001 Brucedale Avenue E
Hamilton, Ontario
Welcome to 1001 Brucedale Avenue E - an inviting 3-bedroom, 1.5-bath side-split in Hamiltons sought-after Sherwood neighbourhood. Thoughtfully maintained, this home offers a warm and functional layout. The bright living room is filled with natural light from large windows, flowing into a cozy dining area and a practical kitchen. Upstairs, discover two spacious bedrooms and a full bathroom, while the lower side level features a versatile third bedroom, a comfortable family room, and a convenient 2-piece bath. The basement level adds bonus utility with a laundry area and ample storage. Step outside to a fully fenced backyard, a true gardeners delight with endless potential for entertaining or quiet retreat. Recent updates include a new AC for added comfort and peace of mind. A private driveway ensures easy parking, while the location cant be beat - close to parks, schools (just one block from Sherwood Secondary School and Pavillon de la Jeunesse Elementary School), shopping, Juravinski Hospital, and quick access to the Linc and Red Hill Parkway. Youll also love being close to the Mountain Brow. This home combines comfort, convenience, and charm in one of Hamilton Mountains most loved communities. (id:53661)
5904 Prospect Street
Niagara Falls, Ontario
A rare opportunity in Niagara Falls! This property is surrounded by versatile zoning R2 for welcoming family homes, R5A for modern multi-unit apartment living, and GC for dynamic commercial ventures. With options ranging from residential charm to higher-density development and thriving business uses, the area offers exceptional potential for buyers, investors, and builders alike. A Double Lot!! Charming Century Home with Backyard Oasis. Spacious 3-bed, 2-bath century home blending timeless character with modern updates. Featuring a beautifully updated kitchen with quartz countertops and quartz island, SS Gas range with grill, and SS French door fridge with filtered water spout. Bright Living and Dining rooms, plus a sunroom overlooking a private 8-ft fenced yard. Original wood banister and antique stained-glass window add classic charm, while a large picture window and side bay window bring in plenty of natural light.The backyard retreat is an entertainers dream, solar-heated above-ground pool with solar blanket and winter blanket, 6-person hot tub with lounger, water spouts, lighting, and ionizer, surrounded by lush perennial gardens and a large stone patio. Double-car garage with remote opener and a long private driveway providing ample parking, along with generous storage throughout the home. Basement offers in-law suite potential with roughed-in plumbing for a full bathroom. Added peace of mind with an 8 camera hard-wired security system. Convenient location, Valley Way P.S. and Stamford Collegiate within walking distance, plus school bus access. Steps to Casino, restaurants, and entertainment. Bonus: This property being a double lot has the potential of being severed into 2 lots (subject to municipal approval). (id:53661)
8 Ravensdale Road
Cobourg, Ontario
Situated on a quiet street in Cobourg's highly desirable West Pebble Beach neighbourhood, this 4-bedroom family home combines space, comfort, and lifestyle, just steps from Lake Ontario. The spacious entry hall offers a large closet, guest bathroom, and direct access to the family room featuring a cozy fireplace and walkout to the patio. The open principal living space includes a sunlit living room with a large front window and carpet-free layout, creating a warm and functional flow. The kitchen is designed for both everyday living and entertaining, showcasing an island breakfast bar with contemporary pendant lighting, matching appliances with a sleek hood vent, tile backsplash, undermount sink, and a dining area with a walkout that extends gatherings outdoors. Upstairs, four well-appointed bedrooms and a modern full bathroom provide comfort for the entire family. The lower level adds versatility with a rec room, games or play area, a laundry room, an additional bathroom, and ample storage space. Step outside to enjoy an elevated deck off the kitchen, ideal for BBQs and al fresco dining, plus a ground-level patio from the family room for evening relaxation. Mature trees, green space, and a fire pit area complete the outdoor retreat. Located just moments from Downtown Cobourg and the shores of Lake Ontario, this property offers both a lifestyle and convenience. Don't miss the opportunity to make this home yours. (id:53661)
308 - 467 Charlton Avenue E
Hamilton, Ontario
*Not one but TWO parking spaces!* Discover boutique condo living in this stunning full two-bedroom, two-bathroom corner unit at the sought-after Vista Condos. This unit boasts modern finishes throughout with upgrades including pot lights, premium shower tiling in both bathrooms as well as soft-close cabinetry. Start your mornings with breathtaking sunrise views showcasing the Skyway Bridge and Escarpment. The modern kitchen features sleek light wood cabinetry, quartz countertops, and stainless-steel appliances. Experience the ease of carpet-free living with wood laminate flooring throughout. The spacious primary bedroom is filled with natural light from a large window and includes a four-piece ensuite with white subway tile and quartz countertops. The second bedroom offers ample space and beautiful views. Unwind with a coffee or wine on your spacious covered balcony, soaking in the scenic surroundings. Ideally located near major amenities and highways, the building offers a 130-foot-wide communal terrace with BBQs and patio seating, exercise and party rooms plus a security system. RSA. (id:53661)
1892 Centre Road
Hamilton, Ontario
Luxury equestrian property for lease in Flamborough, Ontario, available September 1, 2025. Just 30 minutes from Guelph, Hamilton, and Milton, and 45 minutes from the GTA, this 6-acre facility is perfect for trainers or boarding operations. It features 5 paddocks with 2 shade structures, no mud, and 4 water troughs. The barn includes 5 stables, 2 shared spots, a hay room, a heated tack room, 2 storage rooms, and a washing area with hot/cold water. Train year-round in the 105 x 64 covered arena with professional footing and LED lighting. Manure storage is on-site. The property supports up to 14 horses (7 indoor, 7 outdoor) and offers 10 parking spots. No on-site accommodation; the owner resides on the property. Lease for $2,200/month plus hydro (metered for barn complex). Minimum 12-month lease. Located with easy highway access, it is ideal for clinics or private use. Zoned for equestrian purposes. (id:53661)
43 Elma Street
St. Catharines, Ontario
If you are tired of stairs and looking for a thoughtfully laid out bungalow you have stumbled on the right home. On the main floor you have 3 bedrooms, spacious living room, an updated 4 pc bathroom, dining room, and loads of counter space in the kitchen! Having a separate side entrance there is in-law suite potential. An additional 800+ of finished sq ft In the basement you will find a little workshop, large bedroom, another updated bathroom and an oversized Rec Room. With an 18-ft aboveground pool in the backyard and a gazabo, the summers can be filled with family gatherings and lasting memories in your private oasis backyard that has both sun and shade. Located in the North End Neighbourhood of Lakeport., it is Ideal for those who prefer a quieter lifestyle without sacrificing access to city conveniences. A tranquil, family-friendly vibe and an abundance of Mature tree-lined streets, it is in one of the nicer neighbourhoods in St. Catharine's. Easy to get to the highway and close proximity to trails. Close by, you will find the recently enhanced Elma Street Park that is both a peaceful outdoor space and an activity center that includes a basketball court & ball hockey nets. Parking in the driveway for 3 cars. Laundry is on the lower level, but with a few modifications, it could be upstairs. (id:53661)
601 - 251 Hemlock Street
Waterloo, Ontario
Excellent investment opportunity! This fully furnished 2 beds & 2 baths unit at Sage Condos offers a prime location just minutes from Wilfrid Laurier University and the University of Waterloo. Making it an ideal opportunity for parents of students or savvy investors. Well maintained unit, like brand new. The unit features stainless steel appliances, granite countertops, and in-suite laundry. Residents enjoy a range of amenities, including bike parking, a rooftop patio and garden, party room with games, fitness center, and two private meeting or study rooms. With easy access to public transit and nearby plazas, restaurants, banks, and libraries, this property provides everything needed for comfortable. (id:53661)
11 Dwell Avenue
Markham, Ontario
'Angus Glen South Village By Kylemore, Brand New , Over $100k of Upgrade from the builder , Detached House, Nestled on the prestigious Angus Glen Golf Course, this Master Crafted , High End , 2 Story, South Facing House offering a harmonious blend of Elegance and Modern Sophistication. Designed for both Comfort and Entertainment, the Home Features a Gourmet Kitchen with top-tier appliances, expansive living spaces , Open Concept Kitchen / Living Room/ Family Room / Office and All Facing South, Master Bed room also South Facing, Very Functional and Sunny. The House Surrounded by lush Greenery and Manicured Landscaping, Walk to Ravine Tral, General Features: Large Lot and Right Hand Side of the House Next to Green Belt. Over 3600 sf , Plus 2000 SF. unfinished Basement, 10 Ceiling Main, 9 Ceiling 2nd Level, and 9.5 Ceiling Basement* 2 Story High Ceiling in the Centre of the House , Upgrades Include: Hardwood Flooring Throughout the House* Gourmet Kitchen top-tier appliances* , Subzero 36" Fridge, Wolf 36" Gas Stove , Wall Oven and Microwave, Build in Dishwasher, Brand New Laundry Pair Samsung S.S. Between Main and 2nd Floor. All Inner 9' Solid Wood Doors & Large Casement Windows, HRV Ventilation System* Central Vacuum System Rough In. EV Charging Rough In. lots of Pot Lights* on The Main Floor , Walk In Closet In Master Bedroom and 2nd En-Suite. Great Location North of 16th Avenue and East Of Warden , AGSV. **EXTRAS** Top School Zones ****Pierre Elliott Trudeau High School. Angus Glen South Village Elementary School under Construction. Be One of the Earliest Moved in Home Owners. Enjoy the Brand New , Never Lived Maison House. (id:53661)
5 Tannery Creek Crescent
Aurora, Ontario
Welcome Home! This Stunning 4+1 Executive Home Features 4,701 Sq Ft Of Living Space! An Amazing Finished Walk-Out Basement Backing Onto Greenspace In Aurora Highlands! Hardwood Floors, Spacious Open Concept Layout, Pot Lights & Crown Moulding! Large Gourmet Kitchen With Quartz Counters, S/S Appliances, Centre Island & Walk-Out To Deck! Relaxing Primary Suite Walk-In Closet, Luxurious 5Pc Ensuite & Walk-In To Private Study! The Basement Boasts A Rec Room, 5th Bedroom With Walk-In Closet, 3Pc Bath, Utility Room & Workshop! Private Backyard With No Neighbours Behind! New roof 2025 and back deck 2024. (id:53661)
1928 Lawrence Avenue W
Toronto, Ontario
Discover 1928 Lawrence Avenue West - A home that moves with the rhythm of your life, designed for comfort, built for growth, and ready to work as hard as you do. Perched proudly on a bright, light-catching corner lot, this classic two-storey detached delivers the space, style, and flexibility today's buyers crave. With south and southeast exposure pouring in, the home radiates warmth from morning to sunset, creating a natural glow that energizes every room. Fresh paint complements a timeless, family-friendly floor plan featuring three generous bedrooms and open, inviting living spaces perfect for entertaining, gathering, or unwinding at day's end. Step onto the private side deck, a calm retreat for morning coffees, evening conversations, or weekend BBQs. But this property truly shines in its built-in value: a separate entrance leads to a fully renovated two-bedroom basement suite completed in 2024. Whether you're offsetting your living expenses, hosting extended family, or investing in your future, this self-contained space has the potential to unlock real financial flexibility without compromising privacy. Significant updates have already been completed to deliver long-term peace of mind. Enjoy newer kitchen appliances, a modernized upstairs bathroom (2022), a high-efficiency furnace (2021), upgraded basement kitchen ductwork (2024), and an on-demand tankless water heater (Owned - 2024). The side deck, completed in 2020, adds to the home's outdoor charm and everyday functionality. Tucked into a well-connected, established neighbourhood just minutes from Pearson Airport, UP Express, and highways 401/400/427, this location makes commuting easy while keeping life's essentials close. This is more than a home it's a smart, strategic move. Live in it. Grow with it. Book your showing today! (id:53661)
1416 Lakeport Crescent
Oakville, Ontario
Gorgeous Detached home with tons of upgrades in high demand Joshua Meadows neighbourhood of Oakville. Great Space for the Family with 2,479 Sq.Ft. (as per MPAC) of Living Space...Plus huge size Basement with a bathroom rough-in ready Awaiting Your Design Ideas! Soaring 10-footceiling on main floor and hardwood floors are throughout. Stunning Kitchen Boasting Modern, Soft-Close Cabinetry, Centre Island/Breakfast Bar, Granite C/Tops, Large Pantry, High-End S/Steel Appliances & Generous Breakfast Area with W/O to Patio! Bright & Beautiful Open Concept Great Room Featuring Gas Fireplace & Spacious Dining Room Plus Convenient decent size Main Floor Den/Office. There are custom window zebra blinds throughout the house. Every closet in the house has been customized with stylish organizers. 4 Good-Sized Bedrooms with organizers in closets, 3pc Main Bath & the Generous Primary Bedroom Boasting W/I Closet with organizers &Classy 5pc Ensuite with Double Vanity, Soaker Tub & Separate Glass Shower. Convenient Laundry on the 2nd Level thoughtfully planned out with custom cabinetry, quartz countertop & additional storage. As you enter from the walk in garage, there is an elegantly placed mudroom with a closet and built in custom cabinet pantry. The exterior showcases beautiful stonework, Professionally done Natural Stone in Front Porch, Interlock stones in Driveway, Walkways, Backyard Patio with gas line for bbq & new landscaping with built-in garden and river stone !Conveniently Located in Newer Joshua Meadows Neighbourhood with Good schools and Easy Access to Hwys, Parks & Trails, Rec Centre, Restaurants, Shopping & Amenities. PLEASE CHECK ATTACHED LIST OF UPGRADES. Don't miss it. (id:53661)
105 Aylesbury Drive
Brampton, Ontario
Welcome to 105 Aylesbury Dr! This Fully Detached house includes Three bedrooms with 'Two-bedroom' finished 'LEGAL' basement with separate entrance . Practical Layout with Separate Living & Family rooms . Spacious Living & Dining rooms . Main floor 'AND' second floor comes with 9' Ceilings. No Carpet throughout the house. Kitchen comes with Granite Countertops & S/S appliances. Freshly Painted, Huge Backyard. All 3 bedrooms are generously spacious .Primary Bedroom comes with Walk-in Closet. ' (id:53661)
3812 - 1926 Lake Shore Boulevard W
Toronto, Ontario
Toronto's Most Beautiful & Luxurious Condo!! Fantastic Corner Unit With Nw Park Views/Pond Views And Prime Location! This Bright & Spacious Condo Features Almost 1000 Sq Ft Inside Living Space With 3 Bedrooms; 2 Bathroom. Fantastic View In Living/Dining Room And Bedrooms; W/O To Large Balcony With Breathtaking Views Overlooking High Park & City; Kitchen With S/S Appliances & Quartz Countertops. Ensuite Laundry, 1 Underground Parking Spot Included! Highly Desirable Mirabella Condos With Over 20,000 Sq Ft Of Indoor/Outdoor Building Amenities, Including A Stunning Party Room W/Floor-Ceiling Windows Facing The Lake & F/P. Perfect Location Within Steps To Lake, Parks, Beaches, Public Transit, Shops, Restaurants & Commuter Access To Gardener Highway. (id:53661)
10 Alexander Street
Brampton, Ontario
This charming four-plus-one bedroom home is ideally situated in downtown Brampton, surrounded by stunning century homes, majestic trees, and nearby walking trails. It offers exceptional walkability to downtown amenities, Brampton Transit, and the GO station. The home has been freshly painted and features spacious bedrooms, a main floor living and dining area that opens onto a rear yard with a newer deck and hot tub, perfect for relaxation and entertaining. The basement boasts a separate entrance, a mini kitchenette, a rec room space, an additional bathroom, and an extra bedroom, providing versatile living options. Originally designed as a five-bedroom layout, the fourth bedroom can easily be restored if desired. With its inviting vibe and generous space, this home presents a fantastic opportunity for families to grow and expand. (id:53661)
2224 Thorn Lodge Drive
Mississauga, Ontario
You will love to call this house your home. Detached 1871sq ft above-grade plus a 336 sq ft addition to the family room. Total 2207 sq ft above grade, as per floor plans. Located in a quiet, family-friendly neighborhood of Sheridan Homelands, the surroundings include trails, parks, schools, and a community outdoor pool. Short drive to redesigned Sheridan Centre Mall, Erin Mills Auto Centre with every major Dealership, "Churchill Crossing" Shopping complex bordering Oakville, Queen Elizabeth Expressway (QEW). This beautiful, fully renovated house has 4 spacious bedrooms, a 2-car garage, and a grand family room with floor-to-ceiling glass sliding doors on two sides overlooking the spectacular backyard. The fully fenced private resort-like backyard features a 20' x 40' concrete inground pool with a metal-spindle fence facing the house and a large two-tiered deck with built-in lights for entertaining. Built-in entertainment unit in the family room above an elegant electric fireplace. Oak stairs to the second floor with wrought iron spindles, a bay window with a view of the backyard from the dining room. Plenty of pot lights in the living room and dining room, accented by crown molding. A functional kitchen with quartz countertop, ceramic/metallic backsplash, wine rack, soft-close cabinet doors, gas stove, built-in microwave, dishwasher and a large pantry for extra storage. Entrance to the garage from within. Monitored home security alarm system. Offers to be reviewed on Monday 13th October at 7 pm. Please register by 5 pm. Thank you (id:53661)
16 - 37 Kodiac Crescent
Toronto, Ontario
Turn Key Operation, Be Your Own Boss Today. Prime Location, Well Established Tire Shop Located In A HighTraffic Area With Great Exposure. Very Low Rent Of approximately $2600/M for 2500 sqf of usable space.Great showroom and customer waiting area. Long Term Lease with three years rent and option to renew for another five years. Close To Hwy 401. Zoning allows Mechanic shops, Car wash,Automotive dealership and many more. 2 designated outdoor parking. (id:53661)
5551 River Grove Avenue
Mississauga, Ontario
A home that commands attention-inside and out. With over 4,000 sq ft of total living space, this property delivers thoughtful design, premium updates, and a backyard that steals the show. The main floor layout is both functional and elegant: formal living and dining, a separate family room with fireplace, bright breakfast area, powder room, main floor laundry, and a versatile room perfect as an office or playroom. Upstairs, the oversized primary suite features a walk-in closet, glass shower, and deep soaker tub, plus three more spacious bedrooms and a full 5-piece bath. The finished basement adds even more: large rec room, bonus room, guest bedroom, 3-piece bath, and dedicated storage. Outside has a professionally landscaped, low-maintenance backyard with a stunning new pool (2023), epoxy floor in garage, clean lines, manicured gardens, and a sleek stone patio designed for effortless entertaining. Zero compromises. (id:53661)
249 Nottingham Dr Drive
Oakville, Ontario
Beautiful 4+3 Bedroom Home Situated On A Quiet Street In Sought After "College Park" Neighbourhood! This Beautiful Home Is In Move-In Condition! Large Modern Kitchen With Large Kitchen Island, Hardwood Floors, Quartz Countertops, Pot Lighting, Back Splash, Walk Out To Two Tier Wooden Deck And Open Concept To Cozy Family Rm With Wood Burning Fire Place. New And Updated Washrooms. Hardwood Floors & Stair Throughout. Inside Access Door To Garage! (id:53661)
43 Mississauga Road S
Mississauga, Ontario
Just one block from Lake Ontario and framed by protected parkland, this custom-built home is one of the few newer residences in Port Credit's historic district-a location where new construction is exceptionally rare. Completed 10 years ago, it features 10 and 12 ceilings, real hardwood floors sanded to a natural finish, solid-core doors, and bathrooms accessible from every bedroom. A main floor office offers a quiet, dedicated workspace. At the heart of the home, the kitchen and great room span the back wall designed for everyday living and effortless connection to the outdoors. The oversized 10-foot island anchors the space, overlooking a covered patio and private backyard built for entertaining. With integrated audio, a gas fireplace, and a four-season swim spa (hot tub in winter, pool in summer), the yard transitions with the seasons. Mature perennial gardens provide privacy and room to host 20+ guests for sit down dinner on high-top tables under canopy string lights. The finished lower level offers generous storage. Freshly painted and immaculately kept, located steps from the water, trails, schools, and the village core - enjoy a new park across the street in Brightwater (id:53661)

