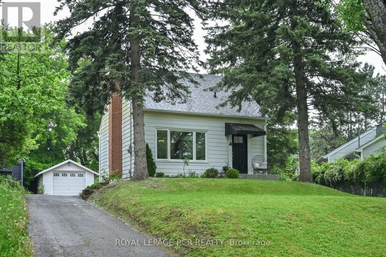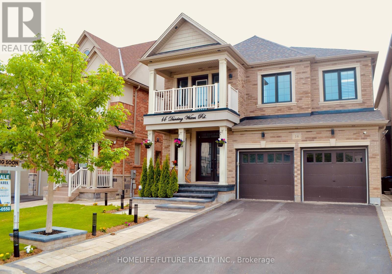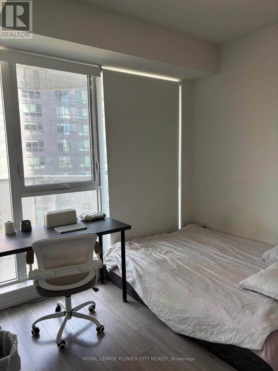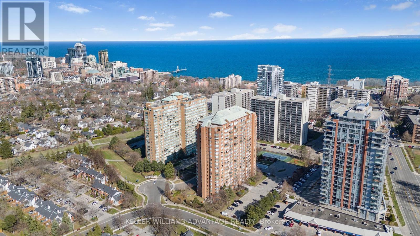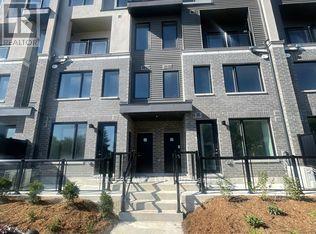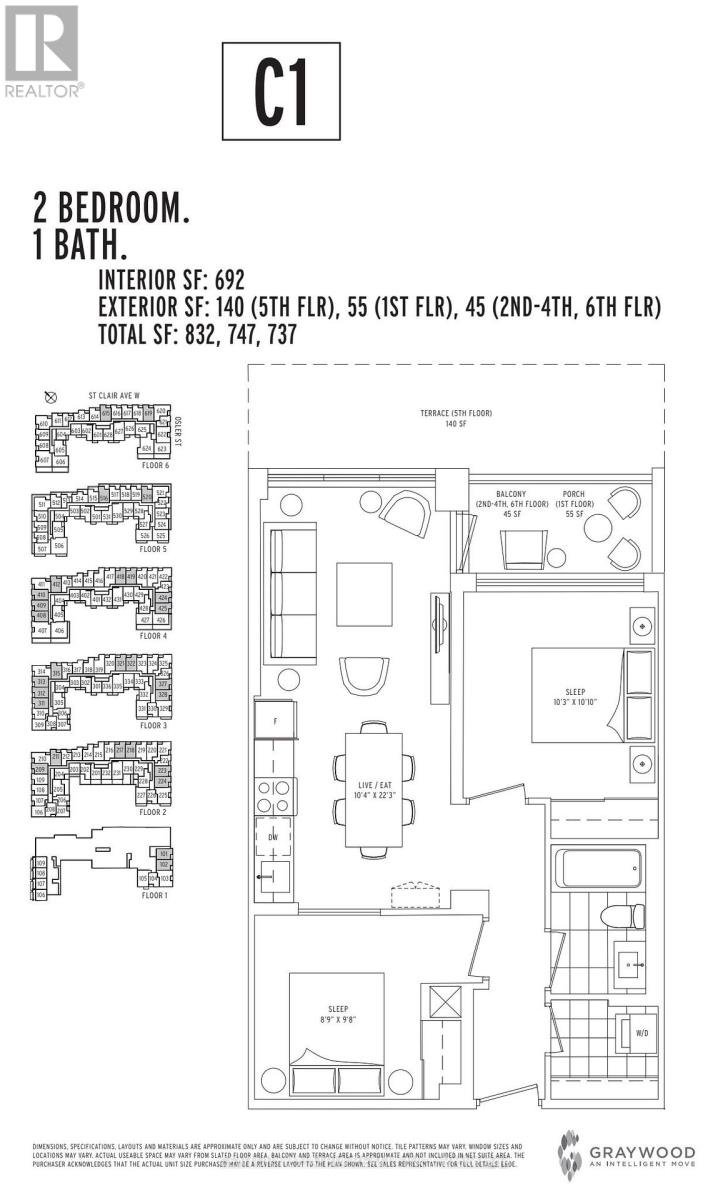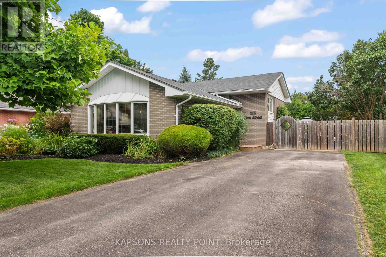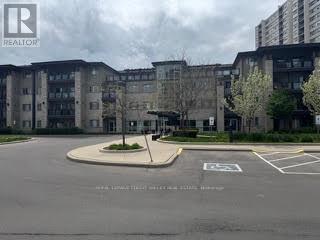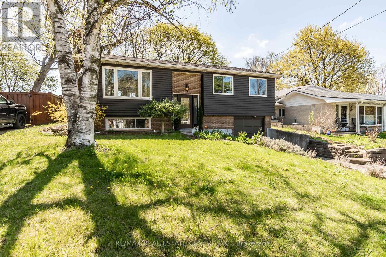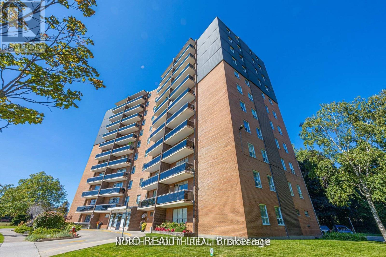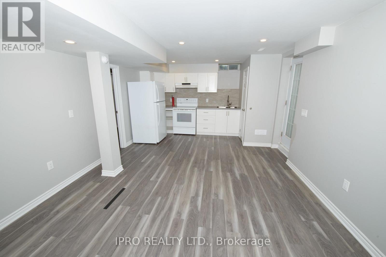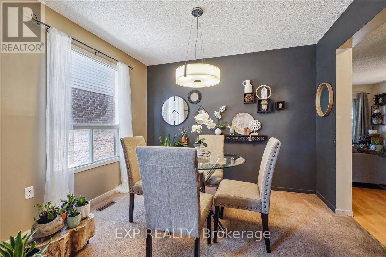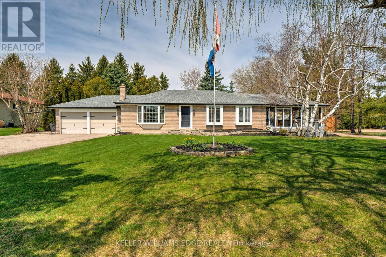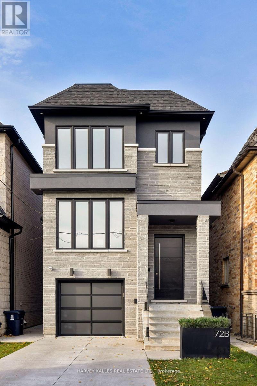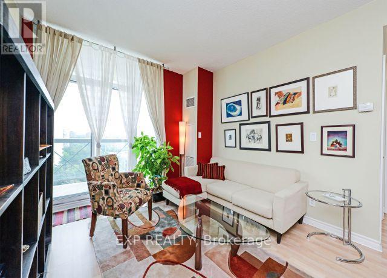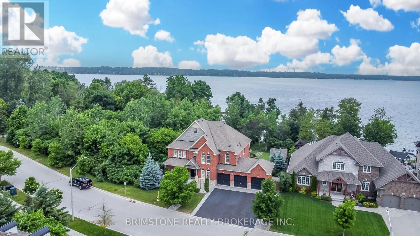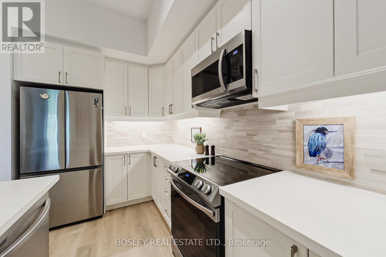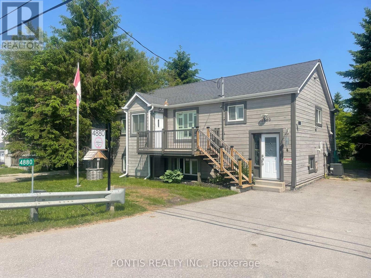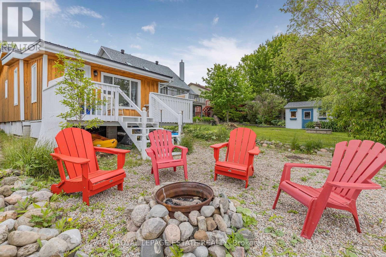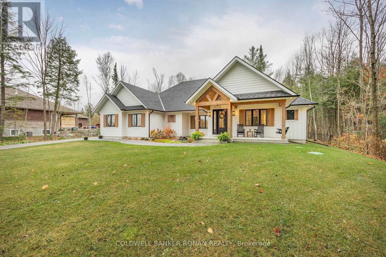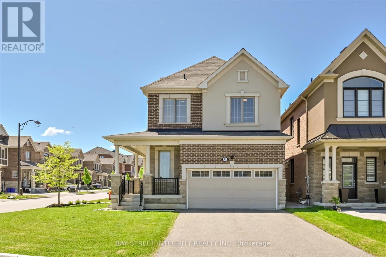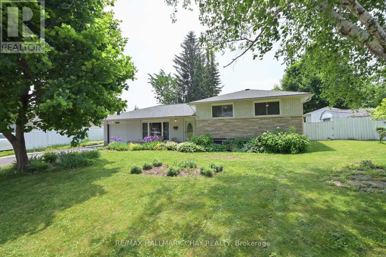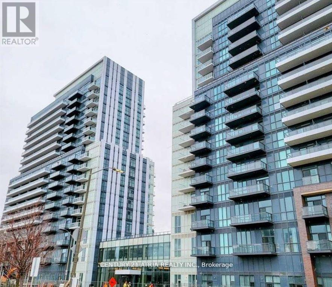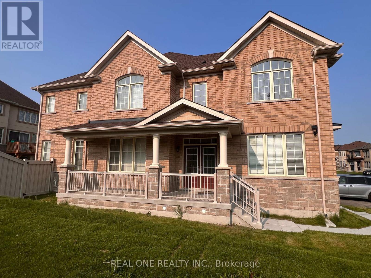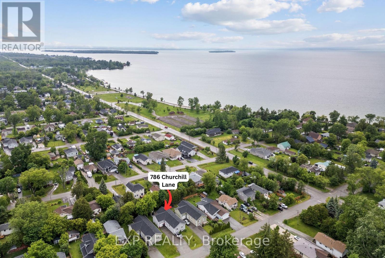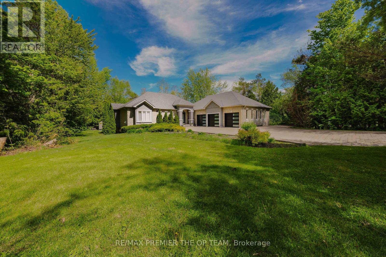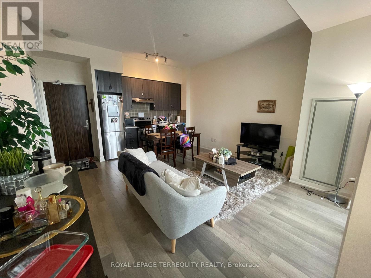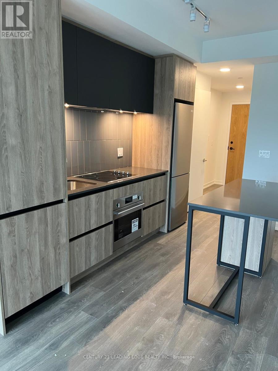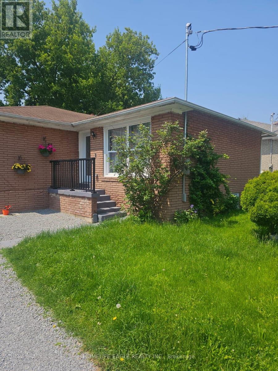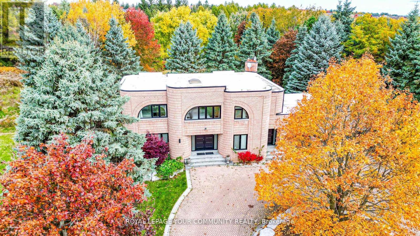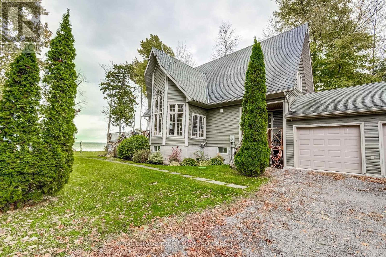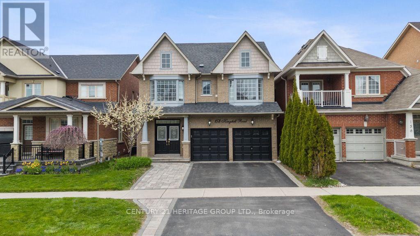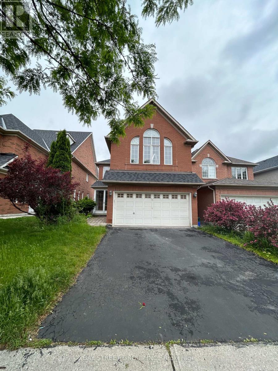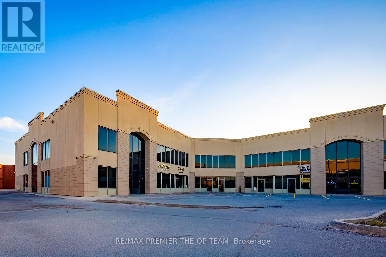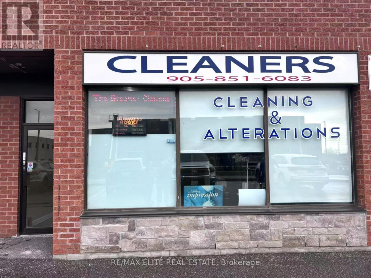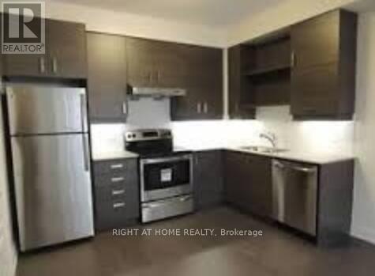4 John Street
Halton Hills, Ontario
Attention first time buyers, singles or investors...act fast on this one! This move in ready little gem, features many updates throughout such as kitchen, all 3 bathrooms, furnace, A/C, windows and more! The sunny and open concept main floor features updated kitchen with breakfast bar, spacious dining area and bright living room, all with bamboo flooring. There's also a renovated 2 piece bath combined with convenient main floor laundry! Upstairs you'll find a large primary bedroom with hardwood flooring and large walk-in closet! You'll also enjoy the totally renovated 3 pce bathroom with glass shower! The lower level has a spacious L-Shaped rec room with loads of room for your office space....or use as a large 3rd bedroom! There's another large renovated 3 pce bath and 2nd bedroom too! Plenty of room to add a kitchenette and with its back door entry leading to lower level, it has in-law suite potential for extended family! The treed backyard has a large deck, fire pit area and spacious garage! The home is a quick walk to the GO station for commuting and a quick 3 min drive to the ever popular Glen Williams area with its artisan shops, restaurants, river and more! Includes all appliances too! (id:53661)
14 Dancing Waters Road
Brampton, Ontario
Welcome To This Beautifully Updated Ravine Property, Offering A 5-Bedroom, 4-Bathroom Home With A Legal Basement Featuring Separate Entrance With 2 Bedrooms And 1 Full Bathroom, Located In The Highly Sought-After Bram West Neighborhood. This Stunning Residence Boasts Over 5,100 Square Feet Of Total Living Space, With More Than 3,265 Square Feet Above Grade. The Expansive, Open-Concept Floor Plan Is Complemented By Luxurious Finishes Throughout. The Second Floor Includes A Loft Area And Five Generously Sized Bedrooms, Each Equipped With Ample Closet Space. The Main Floor Is Adorned With Hardwood Flooring, While The Bedrooms Feature Premium Luxury Laminate. The Ground Level Includes A Versatile Den/Office Space And A Dual-Sided Fireplace With Elegant Spanish Porcelain Tiles. Step Outside To The Finished, Extra-Deep Wood Deck, Complete With A Pergola And BBQ Station Perfect For Hosting Joyful Gatherings. The Property Also Offers A Large Driveway With Space For Up To Four Cars, And There Is No Sidewalk, Providing Additional Privacy. Every Aspect Of The Home Has Been Meticulously Updated, Including The Kitchen, Bedrooms, And All Bathrooms. The Home Is Tastefully Decorated, Creating A Welcoming Atmosphere. The Master Suite Is A True Sanctuary, With A Spacious, Organized Walk-In Closet And A Spa-Like Ensuite Featuring Modern Fixtures And Finishes. With Soaring Ceilings, Large Windows, And Refined Details Throughout, This Home Strikes The Perfect Balance Between Style And Comfort, Ideal For Both Family Living And Entertaining. Its Premium Location Provides Easy Access To Schools, Shopping, Parks, And Major Highways. (id:53661)
1404 - 4065 Confederation Parkway
Mississauga, Ontario
Centrally located near square one mall. 2 Full Bedroom/ 2 Full Bathroom Unit In Wesley Tower, Beautiful Corner Unit Featuring Breathtaking Views Of The City And The Lake! Open Concept, 9 Foot Ceiling, Laminate Flooring, Very Bright And Spacious Unit With Unobstructed Views. Modern Kitchen With Quartz Counter Tops And Gorgeous Finishes. Steps To Square One, Sheridan College, Ymca, Library, Public Transit, Banks and Restaurants. Easy Access To Hwy 403, 401, And Qew. (id:53661)
208 - 1270 Maple Crossing Boulevard
Burlington, Ontario
Welcome to this stunning and rarely available 3-bedroom + solarium, 2-bathroom condo offering 1,184 sq. ft. of thoughtfully designed, modern elegance. Fully renovated in 2022 by White Elm Design & Build, every detail has been meticulously curated to blend comfort with sophistication. Bathed in natural light, the bright open-concept layout features expansive windows adorned with California shutters (covered by a 25-year warranty). The chef-inspired kitchen is a showstopper, complete with quartz countertops, matching backsplash, a large island, and sleek GE stainless steel appliances. The spacious living area includes a custom built-in entertainment unit, while the sunlit solarium offers the perfect space for a home office or a serene reading nook. The primary bedroom is a luxurious retreat, boasting a statement feature wall, a generous bay window, and a spa-like 6-piece ensuite. Additional conveniences include in-suite laundry with a stacked Samsung washer & dryer. Unmatched building amenities elevate your lifestyle: enjoy an outdoor heated pool, tennis courts, BBQ patio, indoor squash & racquetball courts, full gym with cardio room and tanning studio, guest suites, party lounge, visitor parking, 24-hour gated access, security, and concierge service. Just a 5-minute walk to Lake Ontario and Spencer Smith Park, and offering easy access to the QEW, 407, and 403, this condo delivers the ideal balance of walkable waterfront living and commuter convenience. Dont miss the opportunity to own in one of Burlingtons most sought-after communities. (id:53661)
17 - 3540 Colonial Drive
Mississauga, Ontario
Brand New two story, two bedroom townhouse in a great neighborhood. The large, bright and spacious living room and kitchen looks out to a generous terrace. The Kitchen is equipped with a large pantry, great cupboard space, stainless steel appliances and a terrific island. Low headroom basement provides great storage. One underground parking spot #353. In close proximity to the University of Toronto's Mississauga campus, Erin Mills Town Centre, Credit Valley Hospital, public schools, Grocery stores and Mississauga public transit offering routes nearby. Tenant will pay 100% of all utilities. Utility providers include: Genesis, Enbridge and Metergy Solutions. Internet is included in your monthly rent!! (id:53661)
408 - 1787 St Clair Avenue W
Toronto, Ontario
NEW CONSTRUCTION - *GST REBATE FOR ELIGIBLE PURCHASERS* Brand new, never lived in, spacious 692 sqft West facing 2 bedroom. Scout condo is an urban chic boutique midrise building with 269 suites and retail shops to compliment the existing and growing community of St Clair West. Surrounded by a joyful mix of mom and pop shops, eateries, cafes, and major retail stores. Minutes from Stockyards Village and steps from dedicated 512 TTC line to St Clair West station. New GO Fast Track station coming soon minutes away. Parking Included. **EXTRAS** Parking Included. Amenities: Gym, rooftop party room with outdoor terrace and BBQ areas, kid's play room, dog washing station, games room (id:53661)
215 Zina Street
Orangeville, Ontario
This inviting 3-bedroom backsplit boasts a sparkling in-ground pool, a soothing whirlpool, and a deck perfect for BBQs. Unwind by the campfire pit, surrounded by mature trees, in your expansive backyard. Experience the ultimate blend of comfort and outdoor living in this family-friendly neighborhood. (id:53661)
326 - 570 Lolita Gardens
Mississauga, Ontario
Welcome to 326 - 570 Lolita Gardens right in the heart of Mississauga, this charming 1 bed 1bath unit has just been professionally cleaned awaiting a fabulous new tenant. This unit finds itself in a low rise 4 floor building with approximately 600 SQFT of living space for you to enjoy. The building itself is packed with great amenities - Gym, party room, and a rooftop patio. Close to Schools, public transit, a variety of stores and walking trails. (id:53661)
12 Cobblehill Road
Halton Hills, Ontario
A great summer opportunity has arrived. Welcome to 12 Cobblehill Road. This centrally located property offers a great backyard for summer nights with friends and family. The back patio couples perfectly with the covered hot tub(2020) that can be used year round. The backyard offers a low maintenance option with astro turf and hardscaping that will surely elevate your relaxation and enjoyment while entertaining in the backyard or just having that morning coffee. The kitchen and dining offer a great open concept layout for cooking & dining together. The home offers a new worry free roof(2024) and Leaf Guard Filters(2023), New Magic Windows installed throughout the home(2024) with a 50 year warranty. Keep cool in the summer with the central air (2020). Updated kitchen (2017) with Maplewood cabinetry as well as plenty of opulent counterspace and stainless steel range and matching appliances on the upper level. The lower level offers a kitchenette, rec room and a separate bedroom, with the convenience of a separate entrance topped off with a great upgraded 3pc washroom with a stylish geometric tiled shower. This home provides for the in-law suite capable home you have been looking for. Located near Prospect park and Fairy lake, Go train station for stress free commuting and downtown shopping amenities. Come out to see it in person and unlock your summer fun. (id:53661)
801 - 3145 Queen Frederica Drive
Mississauga, Ontario
This charming two-bedroom, one-bath apartment, built in 1969, is located in the heart of Mississauga, offering a perfect blend of vintage character and modern convenience. The spacious living area features large windows that let in plenty of natural light, creating a warm and inviting atmosphere. The kitchen, offers ample storage and counter space, ready for customization. Both bedrooms are generously sized, with the master bedroom offering plenty of closet space. The apartment also includes a well-maintained bathroom with classic fixtures. Located in a peaceful neighborhood with easy access to local amenities, parks, and public transportation, this apartment is an ideal choice for anyone seeking a cozy, well-located home in Mississauga. New flooring and freshly painted throughout. (id:53661)
70 Pebblestone Circle
Brampton, Ontario
Absolutely beautiful two bedroom, legal apartment! The suite has a separate covered entrance, ensuite laundry, generous size rooms that are bright and spacious. Enjoy its open concept layout with the living and dining rooms combined. The suite also boasts an elegant washroom with a shower stall and plenty of storage space. It offers a bonus room and sump pump. There also a professionally installed subsurface draining system. The parking will be on the right side of the driveway, one parked behind the other (in tandem). Utilities including gas, hydro, Cac and water. (id:53661)
Th16 - 50 Bartlett Avenue
Toronto, Ontario
Discover the allure of this architecturally significant loft townhouse, the one of the largest and most exclusive of the 16 residences in the historic 'Lanehouse' development. With over $250,000 in upgrades, this home, previously curated by an interior designer, exudes elegance, sophistication, and style, with enhancements in every corner. Nestled in the vibrant Bloordale Village, this corner unit spans nearly 2,000 square feet and offers a unique blend of industrial charm and modern luxury. The expansive main floor impresses with soaring 18-foot ceilings in the living room and a striking double wall of windows on the south and east-facing walls, flooding the home with natural light. The gourmet kitchen features a spacious center island and premium appliances, making it a chefs dream. The primary suite occupies the entire second floor, offering a private retreat complete with a spa-like ensuite, skylights, and a dressing area with bespoke closets to make getting ready a breeze. A third floor second bedroom and study with an ensuite bathroom, lead to a private rooftop terrace; a serene oasis perfect for entertaining. This home includes two lucrative side-by-side parking spots in a state-of-the-art parking stacker system, affording an added layer of protection. All this, combined with the convenience of being within walking distance to some of Toronto's most beautiful parks and green spaces, offers the perfect blend of vibrant city living and serene outdoor escapes. (id:53661)
7 Rosset Valley Court
Halton Hills, Ontario
Nestled in a safe and quiet cul-de-sac, this beautiful 4-bedroom, 2.5-bath, 2-storey family home offers the perfect blend of comfort, charm, and community. Located near top-rated schools, its an ideal setting to raise you family. Imagine the kids riding their bikes or playing a pickup game of hockey in the court, while friendly neighbours wave hello! Step inside to discover a spacious layout with an open-concept eat-in kitchen and family room leading you to a covered deck, perfect for everyday living and entertaining. The walk-out basement opens to a covered patio and your own private oasis: a lush, landscaped backyard with firepit, the perfect spot to unwind as the sun sets. Parking is a breeze with an attached garage and a wide driveway without a sidewalk which was newly re-sealed on May 9th, that can accommodate six vehicles. This home is not just a place to live, its where memories are made. Just Minutes from Georgetown GO and steps from downtown, you'll enjoy the best of both worlds: small-town charm and big-city convenience. Explore nearby Silver Creek Conservation Area, Cedarvale Park, and countless outdoor adventures from hiking to kayaking. Love local? Don't miss events at the Fairgrounds, or stroll through historic Main Street for unique shops, cozy cafés, and popular favourites like the Copper Kettle and Heathers Bakery. Come see why Georgetown is one of the GTAs most sought-after communities and why 7 Rosset Valley could be your forever home!!!! (id:53661)
13175 15 Side Road
Halton Hills, Ontario
Renovated Bungalow on a Huge Lot with Tons of Parking & Entertaining Space. Welcome to this beautifully updated bungalow nestled on a massive 120 x 150 lotoffering space, privacy, and flexibility for a variety of lifestyles. With 3 + 2 bedrooms and 2.5 bathrooms, this home is perfect for families, downsizers, or anyone looking for a move-in-ready property with room to grow. Step inside and youll find a spacious, modern kitchen with a moveable island, plenty of cabinetry, and an open yet functional layout ideal for both everyday living and entertaining. The finished basement offers extra living space and a separate area perfect for guests, a home office, or a rec room. One of the standout features is the large enclosed porch, flooded with natural lighta warm, inviting space thats perfect for entertaining year-round, enjoying morning coffee, or hosting friends and family. The home also boasts two driveways and ample parking, making it perfect for multi-vehicle households or visitors. Whether you're hosting gatherings inside or enjoying the expansive yard outside, this property offers the ideal blend of comfort and practicality. Turn the key and step into a home where style, comfort, and space come together in perfect harmony. Opportunities like this dont come oftencome see it for yourself before its gone! (id:53661)
72b Renfield Street W
Toronto, Ontario
Bespoke Custom Built 2-Storey Detached Home Nestled In Family Friendly Community. This 3 Bedroom 5 Bath Features Over 2900 Square Feet Of Luxurious Living. Open Concept Main Floor Beaming With Natural Light Featuring Soaring 9ft Ceilings, A Private Office, Chefs Kitchen And Walk Out To Oversized Covered Deck. Finished Basement Boasts A Minimalistic Modern Wet Bar, Media Unit, In-Flooring Heating And A Deluxe Professional Home Gym. The Luxury Continues with Large Skylights, Hardwood Flooring, Glass Railing, 3 Spacious Bedrooms Each With Their Own Ensuite; Primary Bedroom Oasis With A Walk-Thru Closet And Spa Like 5 Piece Bath. Beautiful Mixed of Hard & Soft Landscaped Backyard With Fence and Modern Gate; (id:53661)
904 - 1359 Rathburn Road E
Mississauga, Ontario
Stunning 1-Bedroom + Den Condo in the Prestigious Capri Building! Live in luxury with breathtaking views of the Toronto skyline from your private balcony! This elegant unit features soaring 9-foot ceilings and is flooded with natural light. Enjoy a sleek kitchen with granite countertops and a convenient breakfast bar, perfect for entertaining. Ensuite laundry for ultimate convenience, 1 underground parking spot so you never have to worry about snow and a storage locker too! Not to mention all utilities are included in low maintenance fee - no extra bills! Resort-Style Amenities: Indoor pool, hot tub, and sauna. Cozy library and billiards room. State-of-the-art fitness center. Expansive party room with walkout to an outdoor patio. Kid-friendly playground. Located in the heart of Mississauga, just steps from top-rated schools, premier shopping, and seamless public transit. Commuting is effortless with easy access to Highways 401, 403, 427, QEW, and the GO Station. Indulge in the best dining, entertainment, and recreation all just minutes away! This unit is a rare find don't miss your chance to call it home Toady! (id:53661)
56 Meadows Avenue
Tay, Ontario
Top 5 Reasons You Will Love This Home: 1) Just minutes from the shimmering shores of Georgian Bay, this charming home invites you to embrace a lifestyle of weekend escapes or peaceful year-round living, where nature, water, and breathtaking views become part of your everyday routine 2) Placed on a spacious 1.3-acre corner lot, there's no shortage of room to entertain, garden, or simply unwind in your own private outdoor sanctuary 3) The beautifully upgraded kitchen flows seamlessly into an open-concept layout, offering a bright, modern space that's perfect for both quiet mornings and lively gatherings 4) Tucked away in a sought-after executive neighbourhood, this home delivers tranquility without compromise, just minutes to Highway 400 for easy commuting and spontaneous road trips 5) With key updates including a new septic system, a drilled well, and refreshed exterior, you'll move in with confidence knowing the essentials are already in place. 750 above grade sq.ft. Visit our website for more detailed information. (id:53661)
Unit 5 - 4 Paradise Boulevard
Ramara, Ontario
*EMBRACE LAKESIDE LIVING TODAY**. Affordable Family Home-, BEACH & BOAT Retreat, Discover the Enchanting Joys of this Beautifully Designed Updated 3-bedroom End Unit Condo, Ideally Situated Just Steps Away from our Private Beach, Park, and the Pristine Sandy Shores of Lake Simcoe. Enjoy Exclusive Access to a Vibrant Array of Activities at the Lagoon City Community Centre. Immerse Yourself in Leisure while Living on the Water, Including a Charming Marina, Tennis/ Pickleball Courts, Lake Simcoe Water-Sports and Miles of Picturesque Walking Trails that Wind Through Lush, Mature Forests. This Lovely Family Home is Nestled on a Tranquil Cul-De-Sac and is Conveniently Located on a School Bus Route. Enjoy the Comforts of Full Municipal Services, High-Speed Internet, and Convenient Boat Mooring. Begin your Enchanting Lakeside Lifestyle Today! (id:53661)
31 Plunkett Court
Barrie, Ontario
WATERFRONT LUXURY ON LAKE SIMCOE! This stunning custom-built home in the exclusive Tollendal community, offering 83 ft of private shoreline and an acre of landscaped beauty. Enjoy a lakeside lifestyle with a composite deck, patio, pavilion with water hookup, powered storage building, and steel dock. Inside features include hardwood floors, crown moulding, California shutters, a gourmet kitchen with granite & built-ins, and a cozy family room with gas fireplace. The upper level boasts a luxurious primary suite with lake views, plus 4 additional bedrooms and Jack-and-Jill baths. The fully finished basement adds 1,700+ sq ft with a rec room, 6th bedroom with ensuite, and bonus room perfect for in-laws or extended family. A rare chance to own a private retreat on Lake Simcoe! (id:53661)
201 - 1 Hume Street
Collingwood, Ontario
The Monaco offers a rare blend of sophistication, smart design and impeccable finishes. Move into 2 bedrooms and 3 bathrooms of curated living space featuring 10' ceilings, modern white kitchen with stainless steel appliances and quartz counter tops. A split bedroom floor plan, each with its own ensuite provide privacy and utility. Both bedrooms and living space feature expansive north east facing windows overlooking the 152 sq ft balcony highlighting a treed view. Facilities include a spectacular rooftop terrace featuring secluded dining spaces, sophisticated multipurpose lounge and gym with exceptional views of downtown Collingwood, Georgian Bay and the Blue Mountains. This suite comes with 2 parking spots, one with an EV charger and double bike wrack. $60k est for extra parking space. (id:53661)
4880 County 90 Road
Springwater, Ontario
Completely Renovated Bright & Spacious Home with 3+2 Bedrooms, 2 Bathrooms, 2 Laundry areas with a Large Fully Fenced Yard Backing onto Golf Course. This Home Boasts Newer Appliances, Nice Size Rear Deck, 2 Storey Shed/w Stand Up Loft & Running Hydro, a Separate Entrance to a Fully Finished Lower Level with 2 Bedrooms Living Area and Kitchenette, allowing for an Easy Conversion to an In-law or Nanny Suite. Upgraded Kitchen with S/S Double Sink, Backsplash, Centre island with bamboo counter & lots of cupboard space. Private 12' x 20' Sunroom converted into a spacious master suite with separate entrance & an independent AC/Heating unit, a plus see. Located 5 mins to HWY 400 & Minesing Wetlands (Hiking, Canoeing, Kayaking), 10 mins to Downtown Barrie, Waterfront, Base Borden, Snow Valley & Georgian College. Located 5 minutes outside Barrie in Springwater Township. Take advantage of lower property taxes. (id:53661)
2233 North Orr Lake Road
Springwater, Ontario
Discover your ideal lakeside retreat with this beautifully updated 2-bedroom waterfront cottage on scenic Orr Lake, just 1 hour north of Toronto. Offering year-round municipal road access, this property is perfect for weekend escapes, full-time living, or investment. Enjoy direct water access from your private dock, with a clean, soft lake bottom and ideal hip-depth water - perfect for safe, enjoyable swimming. Adults and children alike can wade out a generous distance before the water becomes too deep, making it a rare and highly desirable waterfront feature. Renovated top-to-bottom in 2017/2018, the cottage features new roof, siding, windows, electrical, plumbing, insulation, and flooring. Inside, the open-concept living space is bright and welcoming, anchored by a large picture window showcasing stunning south-facing lake views. The modern kitchen includes stainless steel appliances, and the 3-piece tiled bathroom adds stylish functionality. Additional features include electric baseboard heating, an owned hot water tank, durable metal roof, and parking for at least four vehicles. Located just 15 minutes from Horseshoe Valley Resort, 20 minutes from Wasaga Beach, and within 10 km of six golf courses, this is a rare opportunity to enjoy four-season living in a sought-after lakeside location. A true turn-key waterfront property - offering comfort, charm, and unbeatable recreational value. (id:53661)
56 Marni Lane
Springwater, Ontario
Experience the perfect blend of quality and sophistication in this stunning 4-bedroom, 5-bathroom custom-built bungalow, set on a serene 1.3-acre lot. Surrounded by fine homes, this almost-new property showcases exceptional craftsmanship and attention to detail. The thoughtfully designed open-concept layout flows effortlessly, featuring living and dining spaces that extend to a covered lanai overlooking a private, forested backyard. The kitchen boasts a quartz backsplash and countertops, a spacious 10' island, and a gas range with a double oven. Step into the inviting foyer and marvel at the 15' vaulted ceiling that spans the living room and kitchen. Highlights include a cozy gas fireplace, elegant shiplap accents, and white oak engineered hardwood flooring. The main floor also offers a convenient laundry room, a mudroom with garage access, and a luxurious primary suite complete with a walk-out, spa-like ensuite with heated floors, a curbless walk-in shower, a deep soaker tub, and an expansive walk-in closet. The finished lower level adds even more appeal with 9' ceilings, a kitchen bar, a gym, a spacious rec room, and an additional bedroom and two baths. This home truly has it all: style, comfort, and space to entertain. **EXTRAS** Hot water tank - owned (id:53661)
61 Hartney Drive
Richmond Hill, Ontario
Welcome To 61 Hartney Dr! This Beautiful Detached Home Is Nestled In The Serene Neighborhood Of Richmond Green. Situated On A Desirable South-Facing Corner Lot. Upgrades In 2025: Fresh Paint, Kitchen Backsplash, Fridge, Pot Lights On Main Floor. Functional Open Concept Layout W/ 9 Feet Ceilings On Main And 2nd Floor. The Family Room And Dining Room Boast Expansive Windows That Welcome Abundant Natural Light Throughout The Day. These Sunlit Spaces Create A Warm And Inviting Atmosphere, Perfect For Relaxing Or Entertaining. The Modern Kitchen Features Sleek Stainless Steel Appliances And A Spacious Layout Designed For Both Style And Functionality. A Long Countertop Doubles As A Convenient Breakfast Bar, Perfect For Casual Dining Or Entertaining Guests. The 2nd Floor Offers 4 Spacious Bedrooms And A Laundry Area. The Primary Bedroom Completes With A Generous Walk-In Closet For Ample Storage, And A 4 Pc Ensuite Bathroom, Providing Comfort And Privacy For Everyday Living. The Finished Basement Is An Ideal Space For Recreation, Featuring A Stylish Built-In Bar And A Cozy Fireplace. It Also Includes A Convenient 2 Pc Bathroom, Combining Comfort And Functionality For Gatherings Or Relaxing Nights In. Double Car Garage And Deep Driveway Can Park 6 Cars In Total. Exceptional Location Within Highly Rated School Catchments, Including Richmond Green SS, St. Theresa Of Lisieux Catholic HS. A Short Drive To Go Station, Highways 404, 407, Shopping, Restaurant, Costco, Home Depot, Community Centre, Library, Nature Trails, Richmond Green Park, And More. (id:53661)
17 Elm Street
New Tecumseth, Ontario
Charming 3-Bedroom Detached Sidesplit in the North End of Alliston! Massive in-town lot with mature perennial gardens and trees , Nestled on a quiet family-friendly street. Inlaw/Income Potential with separate entrance and finished basement & bathroom. Large formal livingroom and dining room with laminate flooring, hardwood throughout upper level including all bedrooms, Kitchen offers plenty of countertop and storage space overlooking scenic backyard and massive covered back patio. Fully Fenced with 2 garden sheds, large driveway with lots of parking and new epoxy garage floor. Close to all amenities, shops, restaurants and Public, Catholic& French immersion schools! Short Walk to Park, River and Outdoor Pool! (id:53661)
3116 - 7895 Jane Street
Vaughan, Ontario
Award winning luxurious stunning one bedroom condo plus a den at The Met By Plazacorp. Open concept, 624 sq feet, bright / spacious layout with beautiful unobstructed south facing views, high ceilings, floor to ceiling windows, quartz countertops, tile backsplash, stainless full size appliances, laminate floors. Ensuite laundry, Bike Storage, Game Room, Gym, Media Room, Party/ Meeting Room, Visitor Parking, Concierge/ Security, Prime Downtown Vaughan Location, Steps from new subway and bus terminal, shops, resturants, Vaughan Mills Mall, parks, 30 minute ride to union station, underground parking, and locker. Don't Miss This Opportunity!!! (id:53661)
1917 - 38 Honeycrisp Crescent
Vaughan, Ontario
Newer Studio Apartment. Modern Kitchen, Built In Appliances And Lots Of Storage Space And Closet.Excellent Location With Access To TTC Subway, Yrt, Viva. Easy Access To Highway 400 And 407. Close To York University, Walmart, Ikea, Restaurants Etc. (id:53661)
77 Cranbrook Crescent
Vaughan, Ontario
Gorgeous Parkview Detached Home In Kleinburg Neighbourhood, Scenic Premium 38' Lot Backing Onto Greenspace And Adjacent Ravine. Exceptional Open Concept Model Home Floor Plan. 9Ft Ceilings, Pot Lights, Hardwood Floor And Crown Moulding At Main Floor, Gourmet Chef's Kitchen With Island, 4 Bedrooms, 3 Full Bathrooms In Upper Stairs, Convenient 2nd Floor Laundry. Brand New Basement finished (2024).Close to great schools (Public/Catholic/Private), Hwy427, Historical Kleinburg Park, Biking, Trails. True Sophistication. Just a quick drive you will be at Kleinburg Village, where you'll find shopping, restaurants, great cafes, offices and banks. (id:53661)
70 Blackforest Drive
Richmond Hill, Ontario
Welcome to this cozy two-story Family Home in Oak Ridges community of Richmond Hill! Approximately 3,000 sq. ft. living space, this home is designed for both comfort and functionality. Step inside an open-concept layout. Great Open Fl Plan Featuring 9' Ceiling, Hardwood Floors, optinal 5th Bed Or Office, Loft Space, Sky Light, Garage Access, Main Floor Laundry, Fully Fenced Yard, Large Corner Lot W/ Loads Of Natural Light, French garden doors off the living room. Enjoy Your Spacious Front Porch, Back Deck For All Your Outdoor Living. Great Schools, Walking Distance To Yonge St & Steps To Russell Tilt Park. (id:53661)
2 Kenneth Rogers Crescent
East Gwillimbury, Ontario
Welcome to this stunning, less-than-one-year-old home located in the highly sought-after Queensville/Sharon community in East Gwillimbury. Step into a beautifully designed residence featuring hardwood flooring throughout the main & 2nd floors, and large windows that bathe every room in natural light. Each room is generously sized, offering comfortable and flexible living for the whole family. The main floor boasts 9-foot ceilings, enhancing the homes bright and airy feel. A dedicated office space makes working from home both practical and private. The heart of the home is a spacious, modern kitchen complete with quartz countertops, ideal for everyday living and entertaining. Situated in a family-friendly and desirable neighborhood, this home combines space, style, and functionality making it the perfect choice for those looking to settle in comfort and elegance. to mins HWY 404 (id:53661)
856 Magnolia Avenue
Newmarket, Ontario
Step into this lovingly maintained 4-bedroom, 3-bathroom home that offers generous living space and a warm, inviting atmosphere. While the interior may reflect a more traditional style, it has been thoughtfully cared for over the years, showcasing pride of ownership throughout. The main level features a spacious living room filled with natural light, perfect for gatherings or quiet evenings. A separate family room offers additional space to relax or entertain, complete with a cozy feel ideal for movie nights or casual get-togethers. The eat-in kitchen is functional and bright, with ample cabinetry and room for a family-sized table ready to serve as the heart of the home. Though the finishes may be dated, everything is clean and in excellent condition, offering a solid foundation for updates at your pace. Downstairs, the finished basement provides even more living space, ideal for a playroom, home office, or hobby area. Theres also a full bathroom and storage options to keep everything organized. With four comfortably sized bedrooms and three full baths, this home has plenty of space for a growing family or multi-generational living. Set in a quiet neighborhood, the property offers both comfort and potential, move in now and personalize over time! (id:53661)
786 Churchill Lane
Georgina, Ontario
Are You Looking For A More Relaxed Lifestyle, Where Your Outdoor Living Space Is Just As Important As Indoor? This Beachy, Fully-Finished Home In The Idyllic Willow Beach Community Is Calling For You! The Main Floor Features A Bright, Open-Concept Layout With High Vaulted Ceilings, An Updated Kitchen Designed For Entertaining With Eat-In Island, Quartz Countertops ('23), Stainless Steel Appliances And Ample Cabinetry Including Pot Drawers. Down The Hall, The Generously-Sized Primary Retreat Features Large Windows, East-Facing Sunlight, And Tons Of Closet Space. The Finished Basement Offers Extra Space For Family And Guests, With 2 Full Bedrooms, 4-Pc Bath, Large Family Room, And A Wet Bar With 240v Outlet That Could Easily Be A Second Kitchen. Outside, The Sliding Patio Doors Lead You To The Perfect Place To Unwind A Beautiful Covered Back Porch To Listen To The Breeze From Surrounding Mature Trees And Enjoy The Outdoors All Year Round, Rain Or Shine. Complete With A BBQ Gas Line, A Few Stairs Down To A Lovely Stone Patio For Bon Fires, Sizeable Garden Shed With Double Doors, Gardens Brimming With Annuals And Perennials, And A Rare Find- A Drive-Through Garage Door! Set On A Lovely 50ft Lot With Long Driveway And Extra Space For Parking, Just Steps To Churchill Lanes Private Lake Access With Sandy Beach, And Two Blocks From Willow Beach Park For Sensational Sunsets, This Home Is Turnkey And Ready To Welcome You To Your Next Chapter In A Charming Lakeside Community. Conveniently Only 10 Mins To Keswick, 8 Mins To Sutton, Steps To Metro Road School Bus Route And Public Transit. The Perfect Location Where You Feel A World Away, In Town! (id:53661)
1856 Innisbrook Street
Innisfil, Ontario
Situated in the exclusive Innisbrook Estate community and less than 5 minutes from Hwy 400, this beautifully updated bungalow offers over 3,500 sqft. of finished living space on a private, wooded one-acre lot. An open-concept layout showcases rich natural oak hardwood floors, modern pot lighting, and upscale finishes throughout. The kitchen features granite countertops and flows seamlessly into spacious living and dining areas ideal for both daily living and entertaining. The main level includes three large bedrooms, highlighted by a luxurious primary suite complete with a Jacuzzi tub, glass shower, and double vanity. The fully finished basement adds incredible value with two additional bedrooms, a rec room, billiards/games area, full bathroom, and a stylish wet bar. Outside, enjoy the ultimate backyard escape with an in-ground pool, brand new hot tub, gas BBQ hookup, and ample space for hosting. A massive interlock driveway leads to a 3-door garage that fits up to 5 cars, featuring new insulated doors, workshop space, and additional storage. Combining executive-level comfort with exceptional convenience, this 19-year-old home offers refined living in one of Innisfil's most prestigious neighbourhoods. ***Currently tenanted at $4,900/month since 2023 by a reliable long-term tenant who is open to staying or vacating, offering flexibility for both investors and end-users. (id:53661)
320 - 8763 Bayview Avenue
Richmond Hill, Ontario
Boutique low rise building with unobstructed view - bright 1 bedroom + den with 9 ft ceilings and west facing balcony - locker & parking near elevator - amenities include: concierge, exercise room, yoga room, Sauna, party room, meeting room, games room & visitor parking - outdoor green space, plaza across the street, close to Go Station, 407 & 404 (id:53661)
C-301 - 8 Beverley Glen Boulevard
Vaughan, Ontario
Welcome to The Boulevard At Thornhill Condos by The Daniels Corporation. Only 1 year old bright and spacious modern 1-bedroom, 1-bathroom unit with 1 parking space and 1 locker for extra storage. Boasting open-concept design with modern finishes throughout, including kitchen island with stainless steel appliances. Featuring stunning amenities including, basketball court gym, meeting room, party room, and much more. Enjoy unobstructed, beautiful west-facing views from the balcony. Located in th3e desirable Beverley Glen Community in Vaughan, steps from YRT/Viva, Promenade Mall, No Frills, Walmart, T&T, restaurants, and Highway 407. (id:53661)
33 Kavanagh Avenue
East Gwillimbury, Ontario
Welcome to 33 Kavanagh Ave, Where Suburban Serenity Meets "Wow, We Actually Have Space"! This 5-bedroom, 4-bathroom detached beauty in family-friendly Sharon checks all the boxes & then some. From the moment you step into the grand foyer (complete with an L-shaped staircase that screams photo op), youll know this is no ordinary home. The main floor boasts 9-foot ceilings, an eat-in kitchen with an island breakfast bar, and enough cupboard space to actually stay organized (imagine that). Upstairs, the primary suite features a 5-piece ensuite thats perfect for bubble baths and pretending you cant hear the kids. The south-facing backyard is your new summer headquarters, featuring a brick patio ready for BBQ season and some serious lounging. Just a few steps to Sharon Public School and Our Lady of Good Counsel Catholic Elementary, so morning drop-offs are a breeze. Love the outdoors? Stroll over to Rogers Reservoir, Murrell Park, or one of three other nearby parks for your daily dose of nature. Commuter? The East Gwillimbury GO Station is just a 6-minute drive, giving you city access without the city chaos.This is more than a house, its your family's next great chapter (with a double garage). (id:53661)
57 Walter Avenue
Newmarket, Ontario
Beautifully renovated detached bungalow in a prime Newmarket location, offering convenientappliances and contemporary finishes throughout. The property includes shared laundryaccess to all amenities. This home was fully renovated just one year ago, featuring brand newfacilities in the basement. Rent also covers high-speed internet for your convenience. Perfect for comfortable, hassle-free living in a sought-after area. Utility 2/3 main and 1/3 basement (id:53661)
246 Regional 8 Road
Uxbridge, Ontario
Perfectly suited for multi-generational living, this spacious 3+2 bedroom home features a self-contained 2-bedroom in-law suite (approximately 979 sq. ft., as per previous floor plans), complete with a private entrance and dedicated single-car driveway. The primary residence offers approx. 2,901 sq. ft. of bright, functional living space featuring generously sized principal rooms and a stunning central staircase. The main living area seamlessly flows into a sunroom that opens onto an entertainer's dream deck, featuring a custom outdoor bar and a screened-in sitting area, perfect for year-round enjoyment. The private backyard is designed for leisure and entertaining, boasting an above-ground pool, fire pit, and multiple storage sheds, including a powered workshop beside the pool. Recent Updates Include: Steel Roof (2004), furnace and A/C (2022), Kitchen Renovation (2013), Bathroom Updates (2010), Basement Waterproofing (2018), and New Septic Bed (2021). A rare opportunity offering space, comfort, and flexibility for large or blended families in a convenient and serene setting. Convenient access to Highways 404 and 407 makes it ideal for commuters. (id:53661)
23 Anglin Drive
Richmond Hill, Ontario
Welcome to Beautiful 23 Anglin Drive on a private "cul-de-sac" in the most desirable Richmond Hill area. Newly fenced, 'rare ' ravine lot, backs to mature trees (potential for two lots!). Newly built "saltwater" pool/whirlpool with automatic pool cover, "Viper" skimmer/scuba cleaner robots. This house features 4+1 bedrooms, 5 baths, sun-filled grand master bedroom with 5-piece ensuite and walk-out to huge terrace. Circular stairway with skylite . 3-car garage, large circular driveway, Ample parking, Finished basement with separate entrance, bedroom /nanny's suite and separate kitchen, lots of storage space. A Great family home, Ideal for entertaining, great investment . Great value , Huge ravine lot. (id:53661)
137 Findhorn Crescent
Vaughan, Ontario
Rarely offered exciting opportunity to renovate your dream bungalow This property is located on one of Maple's quietest and most desirable streets, offering a south-facing 50' x 114' lot. It presents a fantastic canvas to renovate the bungalow you've always envisioned, and it already has a conveniently accessible elevator lift. Alternatively, you could choose to move right in the existing, well-maintained home, which features high ceilings and an open-concept layout. The separate side entrance and walk-out to the backyard also provide excellent potential for an in-law suite, rental income, or expanded living space. The location offers unmatched convenience, with close proximity to top-rated schools, beautiful parks, and public transit. Over 3500 sqft. of living space. Home inspection report available upon request. (id:53661)
1070 Loon Road
Georgina Islands, Ontario
Welcome to 1070 Loon Rd your year-round vacation destination and lakeside retreat on beautiful Lake Simcoe! This thoughtfully designed 3-bedroom, 2-bath cottage features two spacious primary bedrooms one on the main floor and one on the upper level offering flexibility and privacy for family and guests. All bedrooms offer generous closet space. The main floor showcases stunning floor-to-ceiling windows in the living and dining areas, flooding the space with natural light and offering breathtaking lake views. The family-sized kitchen includes a walk-in pantry and bar-height counter seating, while the living room features a cozy gas fireplace and walkout to a lake-facing deck. Entertain with ease in the recreation room, complete with a custom-designed bar overlooking the water perfect for hosting guests or relaxing in style. Equipped for year-round comfort, the cottage includes forced air propane heating, central air conditioning, and a shorewell with UV filtration, water treatment, and softener systems. A lawn irrigation system adds convenience and reduces maintenance. Set on a level lot with approximately 200 feet of pristine, clear waterfront, theres plenty of space for outdoor fun and gatherings. Relax by the fire pit, lounge on the 60-ft aluminum dock, or make the most of the detached 3-car garage, fully insulated with one bay heated perfect for storing all your toys, tools, and lake gear. Set on a level lot with approximately 200 feet of pristine, clear waterfront, theres plenty of space for outdoor fun and gatherings. Relax by the fire pit, lounge on the 60-ft aluminum dock, or make the most of the detached 3-car garage, fully insulated with one bay heated perfect for storing all your toys, tools, and lake gear. Note: Airbnb/short term rentals are not permitted. (id:53661)
158 Kingshill Road
Richmond Hill, Ontario
Discover this beautiful 4-bedroom plus one-bedroom in the basement, 2-story detached home with a double garage, located in the sought-after Richmond Hill area. This home boasts: 4 Bedrooms plus an additional bedroom in the basement, 3 Bathrooms (two on the second floor, one in the basement, and a powder room on the main floor). Open Concept Living Areas with plenty of natural light, Modern Kitchen featuring a gas stove and granite countertops, Recently Renovated kitchen and bathroom, Fully Painted interior throughout, Cozy Fireplace in the living room, Large Backyard with mature trees, ideal for outdoor activities, New Roof installed less than a year ago. Basement with a separate entrance, featuring a fully equipped small apartment, conveniently located near transportation, grocery stores, and schools, this home combines comfort and convenience. Basement apartment gives $1900 income. (id:53661)
132 Frank Endean Road
Richmond Hill, Ontario
Spacious and bright 4Br Home. Open-concept kitchen with breakfast area and walk-out to deck perfect for family living and entertaining. Walking Distance To Bayview S.S & Richmond Rose P.S And Jean Vanier C.S. Easy access to all amenities, including community centers, shopping malls, parks, scenic trails, and major highways (404 & 401) (id:53661)
22 - 8750 Jane Street
Vaughan, Ontario
Spacious 2,000 sq. ft. commercial unit with a finished 700 sq. ft. mezzanine, providing additional functional space. This unit features high ceilings and an open layout, allowing for flexibility across various commercial uses. Located in a prime Vaughan location with easy access to Hwy 400, 407, and just minutes from Vaughan Mills, restaurants, retail stores, and other amenities. Great opportunity for businesses or investors seeking a well-connected commercial space. (id:53661)
7 - 331 Jevlan Drive
Vaughan, Ontario
Profitable and well-established dry cleaning plant operating for over 27+ years with a loyal clientele. Located in a desirable area with low rent 4980 /month including TMI and a 5+5 year lease option. Fully equipped with top-of-the-line machinery including a Sankosha 2-piece shirt buck & collar press, Sankosha pants topper, Union 55 lb dry cleaning machine, 50/70 lb washer & dryer, two pressers, Fulton boiler, a new water tank, and more. A turnkey opportunity perfect for owner-operators or those looking to expand their business. (id:53661)
806 - 1 Uptown Drive
Markham, Ontario
Luxury Times' Group Riverpark Condo. 1 Bed + Den For Lease, Including One Parking And One Locker. Lots Of Sunlight And Great View. Modern Kitchen. S/S Appliances. Steps To Public Transit, To 407/404, Whole Foods,Bmo, Nofrill, Lcbo, Panera Bread, Mcdonald Etc. Amenities Include: Guest Suites, Indoor Pool, Gym, Party/Rec Room, Theater Room & 24 Hr Concierge (id:53661)
Barn - 6029 King Road
King, Ontario
Discover the perfect storage solution with this unique wraparound barn, is ideal for storing equipment, vehicles, tools, or other items. The barn's wraparound design provides easy accessibility and versatility, allowing for efficient organization of your stored goods. Set on a spacious property with mature trees and a private setting, this barn offers both security and convenience. Don't miss this opportunity to lease and one-of-a kind barn tailored to meet your storage needs. (id:53661)
814 - 4800 Highway 7
Vaughan, Ontario
Indulge in luxury urban living at Avenue On 7 with this spectacular sun-drenched corner unit featuring floor-to-ceiling windows and unobstructed northwest views. Spanning just over 850 sq. ft. this 2-bedroom, plus a Den, 2-bathroom condo offers a chic, contemporary lifestyle with 9' smooth ceilings, pre-engineered hardwood flooring throughout, and upgraded lighting. The modern kitchen is a chef's dream, showcasing granite countertops, stunning finishes, and stainless steel appliances. The split floor plan provides privacy, and the expansive balcony is perfect for enjoying stunning sunsets. Building amenities are top-notch, including a 24/7 concierge, a rooftop saltwater pool, a sauna, cabanas, a gym, billiards, a party room, guest suites, and ample visitor parking. Located with convenient access to major highways (400/407/427), TTC, VIVA Transit, and nearby shopping. Includes 1 parking space and 1 locker. Don't miss this rare opportunity to live in style and comfort! (id:53661)

