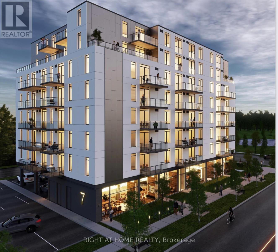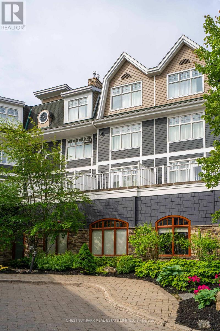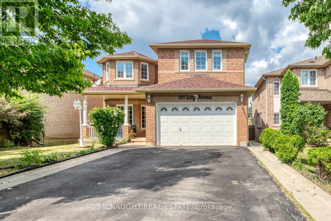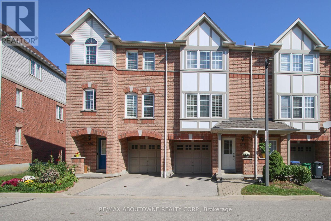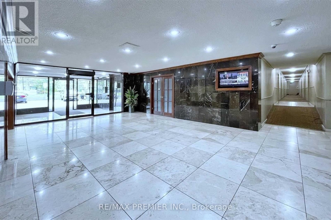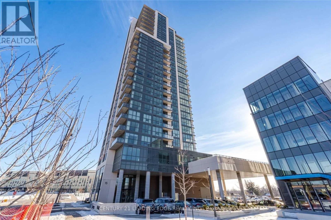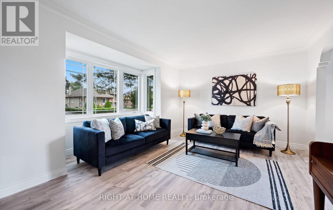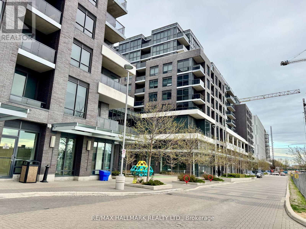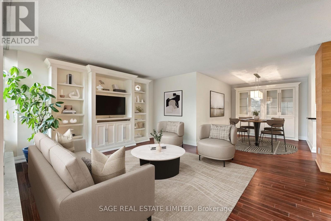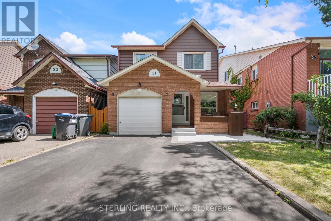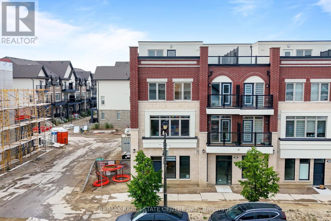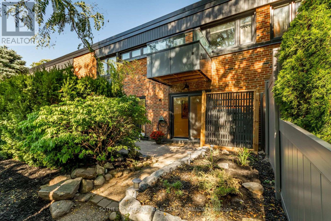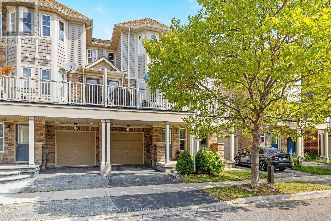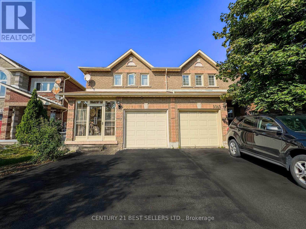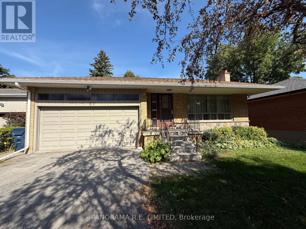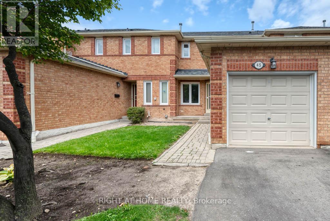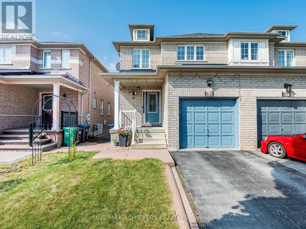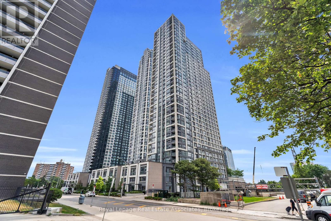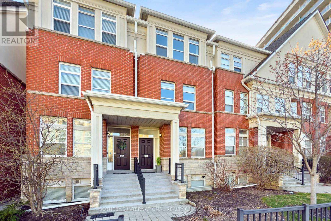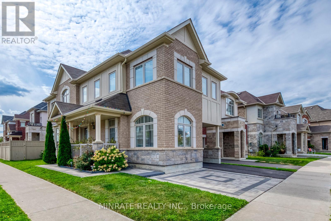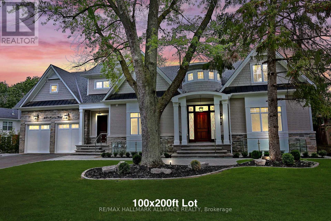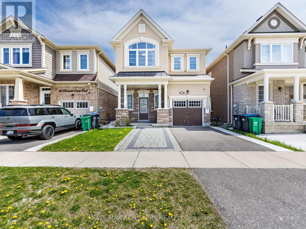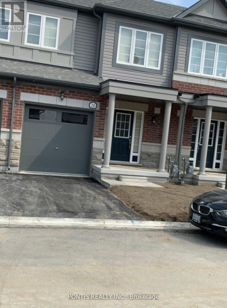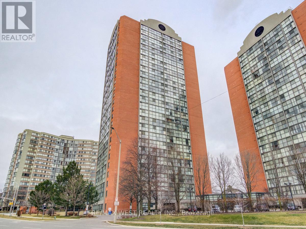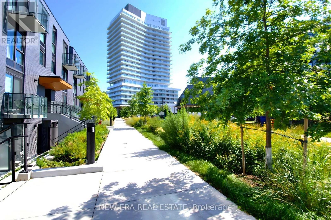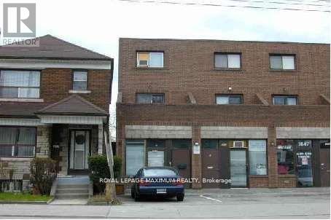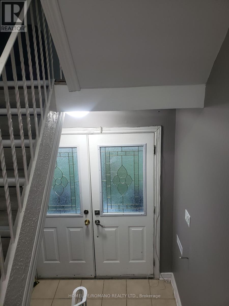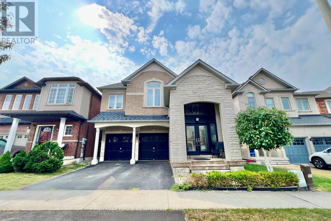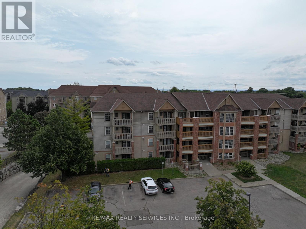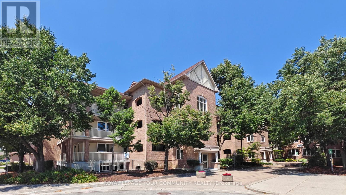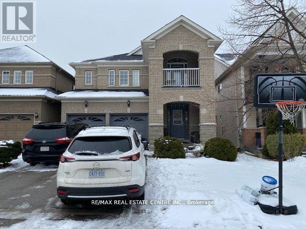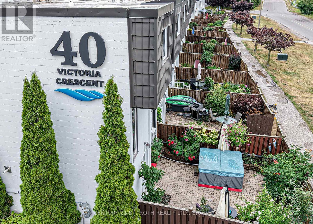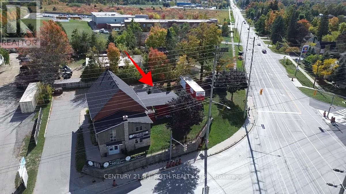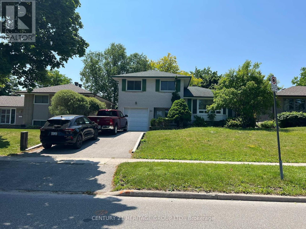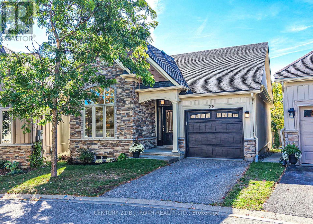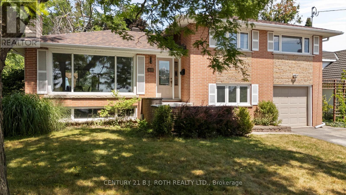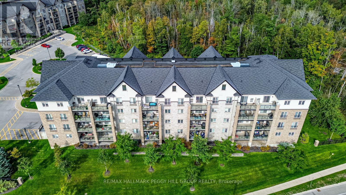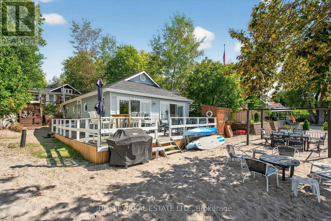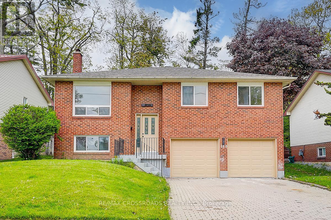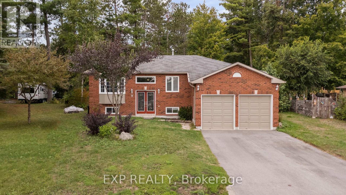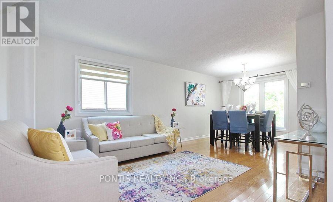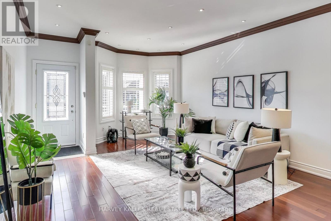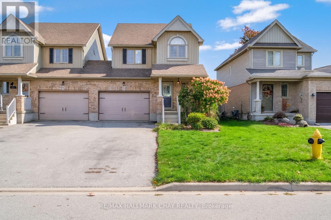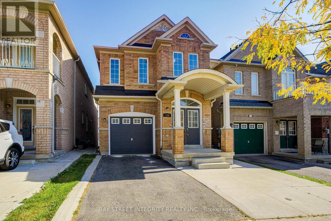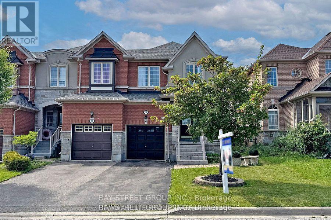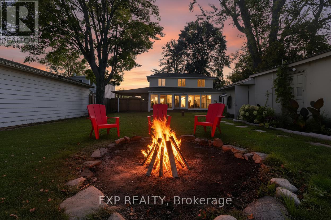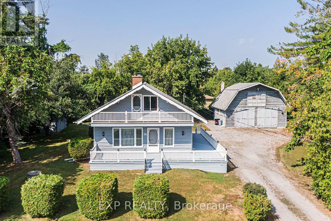711 - 7 Erie Avenue
Brantford, Ontario
Modern 1 Bedroom Condo with locker and parking in Brantfords sought-after Grandbell Condos! This new building offers open-concept living with modern finishes including a kitchen island, ceramic tile backsplash, European-style cabinetry, stainless steel appliances, and stacked washer/dryer. Steps from the Grand River and surrounded by scenic trails, the building is minutes from downtown, Laurier University, Conestoga College, City Hall, and the Brantford Transit Terminal. Walk to shopping, restaurants, FreshCo, Tim Hortons, Boston Pizza, Earl Haig Water Park, and more. Enjoy top-notch amenities: fitness centre, social lounge, co-working space, rooftop patio with BBQs, outdoor terrace, and a convenience store on the ground floor. Perfectly located for professional. (id:53661)
1228 - 1050 Paignton House Road
Muskoka Lakes, Ontario
In search of a carefree Muskoka lifestyle? Welcome to the JW Marriott Lake Rosseau. This stunning 494 sq ft. unit is a premium studio featuring breathtaking views of the lake you will enjoy via the 162 sq ft. terrace. Discover limitless luxury and scenic views of Lake Rosseau with convenient access to a variety of Muskoka's most celebrated outdoor activities. Amenities include award-winning on-site restaurants, a signature spa, fitness center, beach and a year round indoor/outdoor swimming pool. Clevelands House, The Rock golf Course and marina are just around the corner. The unit features two queen beds, gas fireplace, granite countertops, and large beautifully appointed bathroom. This is a rare opportunity to own a prime location in the heart of Muskoka's pristine waterways. Ownership includes 9 weeks per year of personal use: 3 weeks in summer and 2 weeks each in spring, fall, and winter. Owners get to reserve dates up to 6 months in advance. (id:53661)
101 Letty Avenue
Brampton, Ontario
Fall in Love with This Gorgeous, Sun-Filled Home in a Peaceful Neighbourhood! This beautifully designed 4+3 bedroom, 4 bathroom home offers an inviting open-concept floor plan that seamlessly blends style and functionality. Hardwood floors on main floor, The bright and spacious kitchen features upgraded stainless steel appliances, ceramic tile flooring, and plenty of room for entertaining. Enjoy multiple living spaces, including formal living and dining rooms plus a cozy family room with a gas fireplace. The primary bedroom boasts a luxurious 4-piece ensuite and a large closet. Additional highlights include main floor laundry, pot lights in kitchen & living room, and a builder-finished basement with separate entrance for extra living space. Perfect for in-law suite or family. (id:53661)
327 - 3030 Breakwater Court
Mississauga, Ontario
Gorgeous 3 bedroom, 1+1 bath Townhouse with low condo fee in the heart of Mississauga. Great location in the quiet section of the complex backing onto playground! Hardwood floor throughout Living/Dining Room & all bedrooms upstairs. Spacious eat-in kitchen with ceramic floor, custom backsplash & large window. Wood staircase leads to upper level 3 good sized bedrooms & 4pc bath. Ground level features entry foyer, laundry/furnace room & walk-out to private backyard. Newer furnace/AC 2020, hardwood floors/staircase & railings 2016, roof shingles 2022. Close to schools, restaurants, shopping & parks. Easy access to public transit & major highways. (id:53661)
501 - 10 Tobermory Drive
Toronto, Ontario
To rent a 2-bedroom condo in this area like this, you're paying around $2,587/month*. If you own this beautifully ready to move in 2-bedroom condo with parking, your monthly mortgage payment could be just $2,141/month** And only you need is 5% down. The math is clear. Numbers don't lie. Do you still rent? Start owning! What's stopping you? This Location is in the middle of all amenities and transportation. Hwy 400 fast access. Finch West Subway station, 10 min walk, 4 Schools in immediate proximity. 2 Shopping Malls within 10 min walk, York University Keele Campus. All utilities are inclusive in maintenance. Everyone looks for more rooms and more space, and not to spend many S$$ on it! Here it is. Not high, not low, a 5th-floor unit for someone who needs an easy access. Large open balcony. Each floor in the building has its own laundry room. Not often you see a 2 bdrm unit for this price in Toronto. Perfect for a downsizing family. First-time buyers, empty nesters. Building entrance has no steps at the front for easy Wheel-Transit non-emergency transportation to local and long-distance medical appointments, regular activities such as grocery shopping, banking, foot clinic, congregate dining, and lunch programs. if needed. Well-established building with a good management company in place! Renovated and better than many around. See it now! *Toronto MLS recent 60 days median rent price for the area for 2bdr units: **O.A.C./rate 4.29 fixed/ 5% down/realtor.ca mortgage calculator; (id:53661)
1701 - 15 Lynch Street
Brampton, Ontario
Luxurious 1+1 Bedroom Condo Unit Available For Lease Immediately. Ensuite Laundry, With 1 Parking. Short Walk Gage Park, City Hall, Rose Theatre ,Library, Restaurants. (id:53661)
10 Lady York Avenue
Toronto, Ontario
Welcome to 10 Lady York! This stylishly upgraded bungalow sits proudly on a spacious corner lot, offering a rare blend of modern design and functional living. Step inside to an Italian-inspired kitchen featuring bold, sleek finishes centrepiece for both cooking and entertaining. The main floor boasts 2 bedrooms and 3 remodelled bathrooms, including a stunning primary en suite with heated floors, a walk-in shower and a clean modern aesthetic. The spacious basement extends the living space with 2 multi purpose rooms, a full bath, a kitchenette/bar, making it ideal for a private suite or in-law setup. Freshly painted this home is move-in ready. Outside, enjoy a unique carport with hot tub coverage, a separate motorized garage with space for 2 small cars, and a beautifully landscaped backyard with interlock flooring and a private pond - perfect for gatherings or quiet relaxation. Located just 5 minutes from Yorkdale Mall, and close to transit, parks, and amenities. This home combines convenience with comfort in one of Toronto's most desirable pockets. (id:53661)
545 - 26 Gibbs Road
Toronto, Ontario
Welcome to Park Terraces, a Luxury boutique living with unparalleled amenities. This spacious 2bed/2WR suite features a sophisticated layout and contemporary finishes, offering exceptional value with included parking. The modern kitchen boasts an integrated fridge, stainless steel appliances, quartz countertops, and a versatile flex island/table. Enjoy abundant natural light through large windows. Benefit from convenient shuttle service to Kipling Station, and easy access to TTC/Kipling Subway, Kipling GO Station, and major highways. Luxurious amenities include concierge service, an outdoor pool, gym, party room, media room, rooftop terrace with BBQs, sauna, library, and a children's playground. Close to Cloverdale Mall, fine dining, Loblaws, East Mall Park, and the Eatonville Library **EXTRAS** Offers will be carefully reviewed on Monday Sept 14, 2025 @6 PM. Seller reserves the right to review any pre-emptive offers (if presented). Please include 801 & all schedules with your offers. Offers to be sent at [email protected] (id:53661)
208 - 1 Palace Pier Court
Toronto, Ontario
Welcome to Palace Place, one of Humber Bay Shores most iconic addresses. This spacious 1,200+ sq. ft. condo offers 2 bedrooms plus a den and 1.5 bathrooms, with thoughtful details that make it feel instantly like home. Freshly painted and filled with natural light, it features built-in shelving and a dedicated office spaceperfect for the busy executive who craves tranquility at the end of the day.The floor plan is generous, with large bedrooms and open living and dining areas. The updated kitchen with island and modern appliances makes cooking and entertaining easy, while the primary suite boasts a walk-in closet, ensuite, and plenty of extra storage. A parking spot and locker are also included for added convenience. All utilities except internet are included. Life at Palace Place is more than just a home, it's a lifestyle. Residents enjoy resort-style amenities such as an indoor pool, daily shuttle service to Union Station and shopping, a 24-hour concierge, and a rooftop terrace with breathtaking views of Lake Ontario and the Toronto skyline. Some photos are virtually staged. (id:53661)
21 Foxacre Row
Brampton, Ontario
Move - In Ready 3+1 Bedroom, 4- Baths Home, Including Upgraded 2-pc MASTER BEDROOM ENSUITE. Desirable Family area, With Parks and Schools! Close to 410, Shopping. LARGE LEGAL BASEMENT Apartment With Appliances, Upgraded Cupboards, and Kitchen Freshly Painted, Laminate Flooring, Crown Molding. Backyard is Great for Entertaining Family and Friends. Parking for Five Vehicles. A Must See !! ** This is a linked property.** (id:53661)
405 Dougall Avenue
Caledon, Ontario
Rare Opportunity Brand New Modern 3 Bedroom 1996 Sq Ft Above Grade Premium Plus 540 Sq Ft Featuring Terrace Corner Unit In Most Desirable Area In Caledon!! Prime Location Across The Plaza Features 3 Spacious Bedrooms 3 Bathrooms & Multiple Balconies!! Best Layout With Huge Family Room & Spacious Kitchen On Second Floor & 3 Spacious Bedrooms On 3rd Floor!! Bonus Roof Terrace To Enjoy Beautiful Views & Evenings!! Walking Distance To Library, Recreational Centre, Shopping Plaza, & Schools!! (id:53661)
32 - 51 Broadfield Drive
Toronto, Ontario
Welcome to 51 Broadfield Dr, a bright and spacious 3 bed, 3 bath townhome nestled on a quiet street in the highly coveted Markland Wood community of Etobicoke. Featuring 2,000 sf of living space this desirable floor plan feels like a house and offers a large living room with a walk-out to a private patio & garden perfect for outdoor living & summer Bbqs. Separate dining room seamlessly connects to family size kitchen with plenty of cabinetry and countertop space. On the 2nd floor three generous bedrooms include a primary bed with walk-in closet & private balcony. The finished basement adds a large rec room and a private office, offering flexible space for work or play. This complex recently completed major upgrades: underground garage, roofs, siding, balconies & guards, soffits, common areas ( backyard regrade, fences, retaining walls, landscaping, sidewalks & stairwells, wheel chair ramp access) lighting, security & fire systems. Perfectly situated steps to shopping, top-rated schools, public transit, TTC & Go Train, several parks, creek & trails, Markland Wood Golf club. Quick access to Pearson airport, 427, 401 & QEW. Rogers high speed internet & cable Tv included in monthly maintenance fees. (id:53661)
921 Burrows Gate
Milton, Ontario
Welcome to this Mattamy Springdale model offering 1,357 sq. ft. of thoughtfully designed living space in a prime central location. The beautifully updated kitchen features quartz counters and backsplash, crisp white cabinetry, and stainless steel appliances, all complemented by refinished stairs, newer flooring and warm neutral tones throughout. A ground floor den makes an ideal home office, while open living and dining areas extend to a large west-facing deck, ideal for summer BBQ's and panoramic sunsets. Upstairs, the expansive primary bedroom features an upgraded 3-piece ensuite and walk-in closet. Steps to schools and parks, with shopping, transit, and highway access just minutes away. This home blends style, comfort, and convenience, a fantastic starter home or investment opportunity. (id:53661)
5347 Red Brush Drive
Mississauga, Ontario
Charming Mississauga Semi-Detached Your Perfect Starter Home and great bones for renovators! Welcome to this delightful 3 bedroom semi-detached home, ideally situated in a highly sought-after Mississauga neighborhood! Perfect for first-time buyers, this property offers incredible convenience and the exciting opportunity to personalize your living space. Welcome to this delightful 3 bedroom semi-detached home, ideally situated in a highly sought-after Mississauga neighborhood! Perfect for first-time buyers, this property offers incredible convenience and the exciting opportunity to personalize your living space. location is everything, and this home delivers! Enjoy the ease of access to top-rated schools, diverse shopping options, reliable transit, Hwy Access and beautiful parks all just moments from your doorstep. he fully fenced backyard provides a private oasis for outdoor enjoyment and entertaining. Plus, the unfinished basement presents a blank canvas, ready for your creative vision to design the ultimate recreation room, home office, or additional living space to suit your needs. Don't miss this fantastic opportunity to own a piece of Mississauga and establish roots in a truly convenient and family-friendly community. Schedule your showing today and make an offer! (id:53661)
51 Laurelwood Crescent
Toronto, Ontario
Fabulous 3-Bedroom 2-Bathroom Detached Whole Home Rental in Highly Desirable Richview Neighbourhood. This larger bungalow features large Living and Dining Rooms with big bright windows for lots of natural light. The home also has a renovated Eat-In Kitchen with Granite Countertops and full suite of appliances. Down the hall are three spacious main floor Bedrooms with an additional Bedroom and Recreation Room downstairs. You'll also find a separate Laundry Room with lots of additional storage that every family needs. There is also a Garage with parking for two cars with a double driveway and parking for 2 additional cars. One of the best features is the massive Fenced-In Backyard backing onto Westway Park. 51 Laurelwood Crescent is ideally located in Richview with incredible Schools, Public Transit, Shopping & More! A great rental for a great Tenant! (id:53661)
45 - 666 Constellation Drive
Mississauga, Ontario
Move in and live in a clean, well maintained 3 bedrooms/3 washrooms townhouse in a very convenient location. Walking distance to Mavis mall that includes (NO Frills, Esso Gas station, Family Doctor's clinic, Pharmacy, Dentist, restaurants - Mc Donalds, Baskin Robins, Burritos, Pizzas and much more). Transit at your door step. One direct bus #35 (Mi-Way) to Islington Subway. Mi-way transit stop right outside the complex that takes you to Square one Mall, Square one Bus Terminal (GO and Mi-way transit), Sheridan College, Celebration square, YMCA and much more. Walking distance to schools and parks. Close proximity to Heartland Town Centre. The complex is a cul-de-sac with visitor parking spots. (id:53661)
65 Eastview Gate
Brampton, Ontario
Welcome to Your Dream Home in the Heart of Bram East! Nestled in a highly sought-after community, this stunning home offers the perfect blend of comfort, style, and unbeatable convenience. Ideally located just steps away from top-tier amenities, it's an ideal choice for both families and commuters. Step inside to discover a bright and spacious open-concept main floor, featuring a beautifully renovated kitchen, freshly painted interiors, and elegant pot lights that enhance the warm, welcoming ambiance. The kitchen is a true showstopper, flooded with natural light and equipped with sleek stainless steel appliances and a premium quartz countertop perfect for daily meals and entertaining guests. Upstairs, you'll find three generously sized bedrooms, offering ample space for your growing family or a home office. This home is just minutes from everything you need, including top-rated schools, parks, Gore Mandir (Hindu Sabha Temple), Ebenezer Plaza, grocery stores (FreshCo, Food Basics, Costco), and major highways (Hwy 50, 427, 7 & 407), making daily life effortless. Don't miss this incredible opportunity to own a move-in-ready home in one of Brampton's most desirable neighborhoods! (id:53661)
323 - 9 Mabelle Avenue
Toronto, Ontario
Welcome to Bloorvista at Islington Terrace by Tridel, a modern community in the heart of Etobicoke's Islington City Centre. This thoughtfully designed studio suite offers a bright and functional open layout with floor-to-ceiling windows and wide-plank flooring throughout. The sleek kitchen is equipped with integrated stainless steel appliances, quartz countertops, and contemporary cabinetry. A well-appointed 4-piece bathroom and in-suite laundry add convenience to this efficient living space. Residents enjoy access to exceptional building amenities including a 24-hour concierge, indoor pool, sauna, steam room, fitness centre, rooftop terrace, party rooms, basketball court, guest suites, and more. Perfectly located just steps to Islington Subway Station, Bloor West shops and dining, and major commuter routes. (id:53661)
30 Michael Power Place
Toronto, Ontario
Welcome to a beautiful 3 bed + den executive townhome that blends upscale finishes with refined comfort. Upgraded top-to bottom with no expense spared! Ideally located across from the park & short walk to Bloor/Islington Subway in Etobicoke. Open-concept living/dining area with 9 ft ceilings, wide plank flooring throughout, and contemporary staircase with glass railing. Showpiece kitchen with top quality cabinetry, premium Hafele hardware, quartz countertops, pantry, and high-end appliances perfect for entertaining inside or out on the patio. The 2nd floor offers two spacious bedrooms, and an updated 4 pc bath. The 3rd floor is reserved for primary retreat and features bedroom with 9 ft high ceiling, 5pc ensuite with soaker tub & glass shower, 2 closets with closet organizers and a private terrace with composite deck tiles. The finished basement is perfect for a home office or family room. Direct access to the garage. Short walk to Bloor Subway line - Islington & Kipling TTC & GO Transit. Enjoy convenient access to groceries, Farm Boy, Sobeys, Rabba, Shoppers Drug Mart. 10 min. drive to the Pearson Airport & Sherway Gardens Shopping mall. (id:53661)
3130 Goodyear Road
Burlington, Ontario
Step inside this 4 bedroom 2.5 bathroom corner lot detached home located in the Alton Village West neighborhood. Main floor offers library, great room, kitchen and dining room. Second floor features primary bedroom with a 4-pc ensuite, along with three additional bedrooms and 4-pc main bathroom. Excellent location close to parks, schools and more! (id:53661)
482 Morrison Road
Oakville, Ontario
Extraordinary custom smart home offering over 8700sqft luxury living space (5711 sqft above grade as per MPAC, a top per square feet value in the area) on one of Oakville's most prestigious and sought-after streets. Situated on a rare 100 x 200 west-facing premium lot, with soaring 10ft high ceilings, 4+2 bedrooms/8 bathrooms/3 car garage, this home has been thoughtfully designed with exceptional attention to detail, blending timeless elegance with modern convenience.Step inside the grand 2-storey foyer, leading to a sophisticated coffered living room with gas fireplace and custom built-ins, and a formal dining room with panelled walls. The open-concept chefs kitchen is a showpiece, featuring a massive centre island, quartz and granite countertops, stainless Thermador appliances, a butler's servery, and walkout to the covered terrace. A panelled office, main floor laundry, and exquisite finishes throughout complete the main level.The upper level hosts 4 spacious bedrooms, each with private ensuites, including a primary retreat with a sitting area, fireplace, opulent dressing room, and a spa-inspired 6-piece marble ensuite with standalone tub and double sinks.The finished lower level is designed for entertainment and relaxation, offering an expansive recreation room with linear fireplace, wet bar, wine cellar, theatre, exercise room, sauna, 4-piece bath with jacuzzi tub, and radiant heated floors, a walk-up leads to the private backyard oasis.Outdoors, enjoy a beautifully landscaped west-facing backyard with a covered terrace, glass railing, stone fireplace, built-in Napoleon barbecue, and speakers, perfect for hosting. The lot provides ample potential for a large pool, tennis court, or basketball court at your choice. A 3-car tandem garage with radiant heat, mudroom access, and lower-level entry.This rare offering is a true masterpiece combining Control4 smart home features, refined craftsmanship, and resort-style amenities. (id:53661)
12 Emerald Coast Trail
Brampton, Ontario
Location! Location! Location! Welcome to 12 Emerald Coast Trail, a beautifully designed home situated in a quiet, family-oriented neighborhood in Northwest Brampton.Welcome to a Stunning & Gorgeous 4-bedroom home in Mount Pleasant, Brampton, Prime Location, Perfect for Toronto Downtown Commuters, just 10 minutes away from the GO Station, ensuring ultimate convenience & very close to Walmart superstore. Exceptionally interlocking work done on the front & back of the house. Very bright, Spacious & Welcoming 4 Bedrooms, No Carpet in the whole house, Oak stairs with upgraded metal pickets, Sun-filled Detached Home in Brampton's highly sought-after Mount Pleasant Community of NorthWest Brampton. Second Floor Laundry! Elegant hardwood flooring throughout and a stylish, modern kitchen featuring Granite countertops and premium stainless steel appliances, an over-the-range built-in microwave. A luxurious primary bedroom complete with a big-sized ensuite washroom & walk-in closet. An extended driveway allows parking for 2 cars plus an additional parking space in the garage. Nestled in the family-friendly neighbourhood, this home seamlessly blends style, comfort, and an unbeatable location. Do not miss this incredible opportunity to own a beautifully upgraded home in one of Brampton's most vibrant communities. Easy Access To Everywhere! (id:53661)
26 Brixham Lane
Brampton, Ontario
New Two Years Old Beautiful 3 Bedroom & 3 Bathroom New Townhome Waiting To Be Your Home. Open Concept Kitchen with Stainless Steel Appliances and Hardwood Flooring throughout the Main Floor and Second Floor Laundry. No Home Behind as its A Full Ravine Lot, Full Privacy to Entertain and Enjoy Your Morning Coffees or Entertain. Close To All Schools, Restaurants, Banks, Mount Pleasant Go Station Just Minutes Away. Muse See it To Truly Believe The Beauty! (id:53661)
2309 - 4205 Shipp Drive
Mississauga, Ontario
Welcome To City Centre Living, Where Everything Is At Your Fingertips in One of the Most Sought - After Communities in Mississauga. This Fantastic 2 bd / 2 full Bath Suite Offers a Fantastic Opportunity to Live Close to Square One Shopping Mall, Major Highways ( 403 / 401 / 410 ), Public Transit and Schools. Spacious Floor Plan with Floor - To - Ceiling Windows, Fully Functional Kitchen with An Ideal Amount of Cupboard and Counterspace, Double - Sink and Stainless Steel Appliances. Generously Sized 2 Bedrooms including Primary with W/I Closet and 4 pc Ensuite. Lots of Natural Light Fill the Space of This Unit! Residents Enjoy The Exercise Room, Indoor Pool, Sauna, Party/ Meeting Room, Concierge. 24 Hour. **Utilities are included. *This Suite Comes with 1 Parking Space. *Additional Parking Available for $30/mo. 24 Hour Notice Required for Showings. ** Spectacular Suite ** (id:53661)
1904 - 20 Brin Drive
Toronto, Ontario
Discover Kingsway by the River where the vibrancy of city living meets the tranquility of nature. This bright and airy 2-bedroom, 2-bathroom condo boasts sweeping views of the Humber River and Lambton Golf Course, all from a generous 175 sq. ft. balcony finished with premium composite deckingperfect for quiet mornings and laid-back evenings. Inside, you'll find a smartly designed open-concept layout featuring floor-to-ceiling windows, elevated 9-foot smooth ceilings, wide plank flooring, and a stylish breakfast bar with added storage.The kitchen features sleek quartz countertops and built-in stainless steel appliances. The primary bedroom includes ensuite bath, and walkout to the balcony. Immaculately maintained and move-in ready. Residents have access to resort-style amenities including a fitness centre, party room, 7th-floor rooftop terrace with BBQs, guest suite, and more. Located in a prime pocket of Etobicoke, surrounded by top-rated schools, scenic trails, shops, dining, and steps from the new Marche Leos Market. A fantastic unit in a coveted community this ones not to be missed! (id:53661)
101 - 1839 Davenport Rd Road
Toronto, Ontario
Rare small retail space fronting on Davenport. Close to all amenities. Rent is inclusive of tmi, heat, hydro, water. (id:53661)
3803 Keenan Crescent
Mississauga, Ontario
Great location, Huge home, spacious rooms can accommodate big family. It has a beautiful backyard. Great for family & friends gathering & entertainment. It is one of the largest home on the street. It is a must see. With a creative planning, this house can be turned into multiple potential uses. Newly painted rooms. (id:53661)
4681 Webb Street
Burlington, Ontario
SPACIOUS, DETACHED 4 bedroom home with double garage and beautiful backyard, in the high-demand neighbourhood of Alton, in Burlington! You will be impressed as soon as you enter through the glass-inlay double front doors to the grand foyer with soaring double-height ceiling, a large hall closet, plenty of windows and lots of cheerful natural light! The formal dining area will comfortably accommodate your friends and family. The living area is perfect for relaxing at home or entertaining, with a fireplace and large windows overlooking the backyard.The large eat-in kitchen offers ample cabinetry, plenty of counter space and Stainless-Steel appliances. The laundry room is conveniently located on the main floor, and provides inside access to the double garage. The majestic curved oak staircase will take you to the upstairs level, which has a unique BONUS feature: a massive family room - the perfect place for the kids (and grownups) to relax and enjoy! **NEW** The entire upstairs level has BRAND NEW HARDWOOD FLOORING installed making this a CARPET-FREE home! The primary bedroom suite is huge with a 5 piece ensuite bathroom with a separate shower stall, stand alone bathtub and double vanity. The other three bedrooms are also of a good size with large windows and ample storage. The main 5-piece bathroom also offers a double vanity. The cherry on top: walk-out to the backyard oasis with stone paved patio with a gazebo, garden bench, and beautiful landscaping, where you can unwind in peace, or enjoy entertaining with family and friends. Let's not forget about location - close to excellent schools, a huge variety of shopping options, recreation centre, restaurants and entertainment, with easy access to health care, public transit, major highways, airport and business centres. This property is literally the perfect family home - don't miss it! (id:53661)
412 - 4005 Kilmer Drive
Burlington, Ontario
Welcome To Tansley Woods in Burlington where you'll fall in love with the vaulted ceilings and large windows with lots of natural light in this 2 bedroom plus 2 Washrooms. Large primary bedroom with closets. Good size second bedroom. Open concept kitchen and living area. Open concept with lots of counter space in the kitchen, new appliances, light fixtures and tons of storage. Private, balcony off the kitchen area that allow BBQ's. 2 Full washroom and en suite laundry. This is Pet Friendly condo apartment community. Great location near parks, restaurants, schools, shopping, walking and biking trails plus a short 2 Minute drive to QEW. (36768956) (id:53661)
148 - 85 Bristol Road
Mississauga, Ontario
Enjoy no waiting, built-in daily exercise, and big savings-skip the elevator cost to the second floor. Resort-style living in a beautifully maintained low-rise complex! This wonderfully kept 2-bedroom condo offers tranquility and privacy with exposure to a quiet area of the complex - no garbage bins in sight. Additional storage space in the utility room just outside the unit door provides convenient and easily accessible storage for your everyday needs. Enjoy the large private balcony with new flooring and views of a treed oasis as well as balcony storage closet. The unit has been freshly painted and renovated, featuring an open-concept layout, stainless steel appliances, and a generous primary bedroom with a 4-piece semi-ensuite and walk-out to the balcony from the living room. Amenities include an outdoor swimming pool, plenty of visitor parking, bikes parking and water included in the maintenance fee. Conveniently located just steps to shops, public transit, future LRT and schools. This is low-rise condo living at its best. (id:53661)
273 Newlove Drive
Caledon, Ontario
Welcome to this beautifully maintained 3-level backsplit nestled in one of Bolton's most sought-after mature neighbourhoods! Sitting on a huge 60' x 140' lot with mature trees and lush greenery, this property offers exceptional outdoor space and privacy. Inside, you'll find a thoughtfully designed layout featuring 3 spacious bedrooms and 3 bathrooms. The updated kitchen boasts granite countertops, stainless steel appliances, and a cozy eat-in area with a convenient side door to the yard - perfect for summer BBQs or kids and pets on the go! The bright, open-concept living and dining rooms are ideal for entertaining with gleaming Hardwood floors, loads of natural light flood this space from the large Bay window overlooking the front gardens. The lower level offers a large family room, a full 3 piece bathroom, above grade windows and plenty of storage in the massive crawl space. A handy mudroom and 2 piece bathroom behind the garage keeps your entryways tidy and organized. Enjoy the comfort of a full 2-car garage, private double driveway with plenty of parking space, and a quiet street in a well-established community. With its classic charm, functional layout, and unbeatable lot size, this home is a rare find on the South Hill! (id:53661)
169 Cooke Crescent
Milton, Ontario
POWER OF SALE!! Large 4 Bedroom Beaverhall Home (Marina Model 2380 Sq. Ft.). Very Well Maintained Home With 9 Ft Ceilings, New Flooring On The 1st Floor, Fully Fenced Yard And Coiffered Ceiling In Dining Room. Spacious Bedrooms And Office Area On Upper Level With Walkout To The 2nd Floor Balcony. Located On A Quiet Low Traffic Crescent Close To Many Amenities (Shopping, Parks, Conservation Areas, Recreation Centers, Restaurants, Schools). Great Family Neighborhood, Easy Home To Move Into. (id:53661)
15 - 40 Victoria Crescent
Orillia, Ontario
WOW, large price reduction. Motivated Seller. Buyer Agent Bonus of 1% if sold Firm by October 31st. Welcome to 40 Victoria in beautiful Orillia! This spacious 3-bedroom, 2-bathroom condo offers a rare blend of comfort and lifestyle. Bright and carpet-free throughout, the open layout features a modern gas fireplace for cozy nights, heated floors in the kitchen and upstairs bath, plus walkouts to a private deck with an unobstructed view of Lake Simcoe. No parking permitted in front of units 13 to 15 means your sightline stays clear. Just a few steps away, enjoy the lakefront and beach area. As an end unit, you'll appreciate the additional window that fills the dining area with natural light while also giving a clear view of the parking area for an extra sense of safety. The interior is well maintained, boasting gleaming hardwood floors and a remodeled upper bathroom with expanded square footage from the adjoining bedroom. The primary suite includes its own bath and plenty of storage. Outside, the private patio is landscaped with low-maintenance perennial fruit trees and shrubs. A new hot water heater (August 2025) adds peace of mind, and heating options include a gas fireplace, hot water radiant, and electric baseboards for year-round comfort. Resort-style amenities include an in-ground pool, hot tub (currently empty but fully functional), and a dedicated garage parking space. The garage is also set up as a workshop/man cave, complete with air conditioning. All this in a well-managed building, just minutes from shopping, dining, and downtown Orillia. A must-see for those looking to combine convenience with lakeside living! (id:53661)
Back Unit - 371 Mapleview Drive W
Barrie, Ontario
Excellent opportunity to lease a high-visibility 400 SF commercial retail unit on busy Mapleview Drive W, one of Barries most trafficked corridors. Zoned C4 (General Commercial), this flexible space is ideal for a variety of permitted uses including retail, office, and personal services. The unit offers excellent street exposure and convenient access with ample customer parking. Located close to Highway 400 and surrounded by established businesses and growing residential developments, this is a prime location to launch or grow your business. Available for immediate occupancy. (id:53661)
51 Steel Street S
Barrie, Ontario
Bedroom Has Direct Access To The 5Pc Bathroom, Brand New Open Concept Kitchen, 1 & 1/2 Bath.,Bright, Large Principal Rooms, Central A/C, Gas F/P, More Insulation And Venting In Attic,Water Softener. Walk To Schools, Close To The Bus Stop. (id:53661)
28 Canterbury Circle
Orillia, Ontario
WOW!! Beautifully maintained and updated move in ready bungalow on a quiet cul-de-sac in Orillia. Curb appeal abounds in this private enclave of homes built in 2012 by Landen Homes. This one owner home on a premium pie shaped lot offers 9' ceilings and 1290 sq ft on the freshly painted main level. The open concept great room features a cooks kitchen with a large centre island, new quartz counters (2025), new stove (2023), tile backsplash, pantry and plenty of cabinetry. Floor to ceiling stone showcases the natural gas fireplace with custom wood mantel and a walk-out to the deck with access to the premium lot. Two generous bedrooms each with their own bathroom, a main floor laundry room with custom built-ins, and access to the garage complete the main level. The partially finished lower level offers a third large bedroom with its own bathroom, and a large unfinished space great for storage or additional living space. Forced air natural gas heat and central air conditioning will keep you comfortable all year round. Pride of ownership is evident in this well loved home and neighbourhood just minutes to Lake Couchiching, the Uhthoff Trail, downtown Orillia, shopping, and Highway 11 for commuters. ** This is a linked property.** (id:53661)
410 Codrington Street
Barrie, Ontario
Welcome to 410 Codrington St. Where Timeless Charm Meets Endless Potential Tucked away on one of Barrie's most sought after streets, 410 Codrington offers a rare blend of character, comfort, and opportunity. Set on a sprawling 63 x 200 ft lot, this classic home sits among mature trees and established landscaping in a neighbourhood known for its pride of ownership and transformative home renovations. Step inside to discover a sun soaked interior, with large south facing windows that bathe the living spaces in natural light. Hardwood floors run throughout much of the home, creating a warm and welcoming backdrop for any personal design style. The layout is thoughtfully planned with 4 bedrooms and 2 bathrooms, complemented by a family room, dining area and a functional kitchen ready for your vision. The newly updated basement offers the perfect bonus space whether you're looking for a private home gym, a cozy movie night retreat by the fireplace, or a vibrant games room for the whole family. The charm doesn't stop inside. The oversized lot provides ample room for expansion, a future garden suite, or simply a peaceful backyard escape. Picture summer evenings on the back deck with a BBQ and fire pit, surrounded by towering trees and the sound of nature. There's also a convenient built in garage with interior access through a custom mudroom perfect for everyday living and if you're someone who dreams of lakeside living, you're in luck: stunning lake views are visible from inside the home, nearby marina, waterfront parks, and trails make it easy to enjoy Lake Simcoe's shoreline lifestyle. Codrington Street has become a canvas for architectural transformation, with many nearby homes receiving stunning modern upgrades, this is your opportunity to create your own masterpiece in an established and coveted community. *ARCHITECTURAL DRAWINGS FOR HOME EXPANSION / ADDITION AVAILABLE FROM SELLER* (id:53661)
402 - 40 Ferndale Drive S
Barrie, Ontario
RARE TOP-FLOOR CORNER PENTHOUSE OFFERING SUN-FILLED LIVING, MODERN COMFORTS, & NATURE AT YOUR DOORSTEP IN DESIRABLE ARDAGH! Welcome to this top-floor corner penthouse in the desirable Ardagh neighbourhood, celebrated for its peaceful atmosphere and everyday convenience. Just steps to public transit, schools, parks, and dining, and only minutes to downtown Barrie, youll love being close to shopping, entertainment, Centennial Beach, shoreline trails, waterfront parks, and the Allandale GO Station for an easy commute. Set across from Bear Creek Eco Park and backed by forest, this home offers a serene natural backdrop. Inside, oversized windows fill the open-concept living and dining areas with light, while the adjoining kitchen keeps you connected to the heart of the home. Step out to your private balcony and enjoy the fresh air, or retreat to the spacious primary suite with its walk-in closet and 4-piece ensuite. Two additional bedrooms and a 3-piece bath add space for family, roommates, guests, or a home office. Everyday living is made simple with in-suite laundry, a secure underground parking space, and a dedicated storage locker. Building amenities such as a party room, playground, visitor parking, and inviting outdoor spaces for relaxation and gatherings add to the appeal of this exceptional home. Penthouse living with everyday convenience and nature at your doorstep - this #HomeToStay is ready to impress! (id:53661)
18 Tiny Beaches Road S
Tiny, Ontario
Beachfront Paradise on Georgian Bay - A Rare Opportunity! Welcome to your dream getaway on the sandy shores of Georgian Bay! This unique and charming western exposure, waterfront gem offers spectacular sunsets, soothing sounds of lapping waves, and the ultimate in lakeside living. Nestled less than two concessions from the public boat launch, this property is perfectly positioned for water lovers and outdoor adventures alike. Step outside your door into a pristine sandy beach, where one charming cottage sits right on the shoreline-a truly rare find. The property includes three separate dwellings, ideal for a family compound, guest accommodations, or income potential. Enjoy fantastic outdoor living spaces, thoughtfully designed for relaxation and entertaining: multiple decks with water views, lush gardens, and a tranquil sauna area to unwind after a day on the water. Whether it's morning coffee in the sun or stargazing at night, the outdoor setting is nothing short of magical. You're just steps from local restaurants, grocery stores, LBO, and a community center. Only 10 minutes to Midland with library, schools, hospital, cultural center, golf, marinas, restaurants, festivals and big-box amenities. Whether you're making memories with family, seeking romantic evenings under the stars, or simply wanting to fall asleep to the rhythm of the waves, this unique property offers it all. Don't miss your chance to own a slice of Georgian Bay paradise! (id:53661)
160 Letitia Street
Barrie, Ontario
Welcome to 160 Letitia Street, nestled in the prestigious Letitia Heights community of Barrie a home that redefines modern living. This brand new fully renovated raised bungalow showcases over $150K in top-to-bottom thru-out upgrades, blending timeless design with contemporary elegance. Step inside to discover a bright open-concept layout with smooth ceilings, wide-plank flooring, and abundant pot lights, where the living and dining rooms are enhanced by an elegant waffle ceiling. The chefs kitchen shines with brand-new cabinetry, Quartz countertops, ceramic backsplash, undermount sink ,Large 24x48 tiles, stainless steel appliances, and a central island with breakfast bar. Offering 3 bedrooms on the main level plus 2 more in the finished basement with a second kitchen and laundry, this home is ideal for multi-generational living or rental potential. The lower level boasts soaring 8.5 ft ceilings and direct garage access, creating both comfort and convenience. A private, oversized backyard completes the package, perfect for family gatherings. With recent updates including newer windows(2020) , roof (2020), and a new electrical panel with EV charging outlet, this move-in-ready home provides peace of mind for years to come. Located just minutes from schools, parks, trails, shopping, and Hwy 400, this is the perfect balance of lifestyle and location. Don't miss the opportunity to make this stunning property your own. (id:53661)
9 Birdie Court
Wasaga Beach, Ontario
Welcome to 9 Birdie Court, Wasaga Beach. Tucked away on a quiet cul-de-sac in one of Wasaga Beach's desirable golf course communities, this move-in-ready raised bungalow blends modern upgrades with resort-style living. Offering 4 bedrooms, 2.5 bathrooms, and an attached double garage, this home is designed for families or anyone seeking space, comfort, and a backyard oasis. Set on an oversized lot, the property provides parking for a trailer, boat, or RV, plus plenty of room to enjoy its treed natural setting. Step into your private retreat featuring an in-ground pool, a new composite deck with landscape lighting, and all surrounded by a fully fenced yard perfect for entertaining and outdoor activities. Inside, this raised bungalow offers a bright main level with an updated kitchen, spacious living areas, and upgrades that deliver peace of mind: new windows, new soffit, fascia, eavestroughs, The newly renovated lower level makes the raised bungalow layout even more versatile, featuring two additional bedrooms, a modern 4 pc bathroom, large family room, and roughed-in plumbing for a kitchen - perfect for an in-law suite or a wet bar. Conveniently located just minutes from the Provincial Park, Wasaga Beach, Nottawasaga River, shopping, dining, golf, skiing, the casino, arena, and library, this property combines lifestyle and location in one. With countless upgrades already completed, 9 Birdie Court is a home you can move into, relax, and start enjoying the Wasaga Beach lifestyle immediately. (id:53661)
72 Sheldrake Court
Brampton, Ontario
Very Well kept Detached Home On Quiet Court. Ideal for a family looking for a comfortable and Conveniently located close to schools, mall, transit, and amenities. Hardwood Floors Top To Bottom. Separate Living and Family Room, Renovated Eat In Kitchen, 3 Bed Rooms, 4 Bathrooms, Oak Staircase. Always Demanding Walkout Basement With 2nd Kitchen. Close To Hwy's. Walking Distance To Sheridan College, Shopping Malls And Transit. Roof approx. 5 year old, Furnace 2023. (id:53661)
4 Corbett Avenue
Toronto, Ontario
Custom-built in 1999, 4 Corbett Avenue is example of craftsmanship and thoughtful design. Nestled in a quiet pocket of Rockcliffe-Smythe, the property sits on an extraordinary 8,300 sq ft "Flag-shaped" lot and offers roughly 2,500 sq ft of total living space, a level of space rarely seen in the city.The main floor immediately impresses with 9-foot ceilings, an open, bright, airy feel, and upgraded Andersen windows that flood the rooms with natural light. Built with enduring quality, the home exudes stability and warmth. The generous room proportions make every space feel livable and bright, ideal for both family life and entertaining.The finished walk-out basement, with its full 8-foot ceiling height, separate entrance, and complete second kitchen, offers true versatility perfect as an income suite, home office, or private quarters for extended family. A recent professional Home Inspection confirms the property's above-average condition, underscoring the pride of ownership.Outdoors, the deep, level yard extends the living space.There's ample room for gardens, play areas, and future development. The unique lot shape and zoning open the door to the possibility of an additional garden suite or multiplex expansion under Torontos new housing policies. A built-in garage and private driveway with parking for three complete the picture.The location could not be more convenient. Everyday essentials and big-box shopping are only minutes away at Stockyards Village, with Home Depot, Canadian Tire, Walmart, Metro, and FreshCo all nearby. Sherway Gardens is just 15 minutes by car, while Highways 400, 401, and 427 place both downtown Toronto and Pearson Airport within about 15 minutes. Transit options abound the new Eglinton Crosstown LRT and St Clair streetcar make commuting effortless.Families enjoy access to respected local schools such as George Syme Community School and St. Oscar Romero CSS, along with nearby parks and trails. Don't Miss This One (id:53661)
35 Banting Crescent
Essa, Ontario
Welcome to this beautifully upgraded Devonleigh-built Millbrook model in the heart of Angus. Steps from two parks and a soon-to-be-built school, this home is ideal for first-time buyers or those looking to downsize without compromise.The open-concept main floor features hand-scraped hardwood and ceramicI canI flooring, a bright kitchen with breakfast island, stainless-steel appliances including a gas stove, a stylish ceramic backsplash and a 2 pc bath. The dining area flows seamlessly into the spacious living room, where patio doors lead to a large deck and fully fenced yard with no houses behind perfect for entertaining or relaxing outdoors. Upstairs, you'll find beautiful laminate flooring throughout, generous primary suite with a 3-piece ensuite with newly updated large walk in shower & walk-in closet, plus two additional bedrooms and a well-appointed main bath. The finished basement adds even more living space with a rec room, a 2-piece bathroom, and a large window bringing in natural light, along with a convenient & finished laundry room. Additional highlights include inside garage access, electric car charger outlet in garage (220v) a carpet-free design, and a bright, open layout throughout. This move-in-ready home combines quality Devonleigh craftsmanship with a location thats close to parks, schools, and every amenity Angus has to offer! (id:53661)
108 Catalpa Crescent
Vaughan, Ontario
Stunning, Spacious & Bright 4+1 Bedroom, 4 Bathroom Detached Home In Highly Sought-After Patterson Community, With Stylish Modern Upgrades From Top To Bottom. A Rare Freehold Gem Offering Over 3,100 Sq Ft Of Finished Living Space (2,139 Sq Ft Above Grade) Including A Fully Finished Walk-Out Basement Apartment. Step Inside Through The Double-Door Entry Into A Spacious Foyer. The Main Floor Features Hardwood Floors, Oak Staircase, 9 Ft Ceiling, New LED Pot Lights, And Fresh Paint Throughout, Creating A Bright And Inviting Atmosphere. The Custom Kitchen Boasts Brand-New Quartz Countertops, Stainless Steel Appliances, And A Cozy Breakfast Area Overlooking The Family Room With Direct Access To The Wooden Deck. Plus A Large Laundry Room With Expandable Wall Drying Rack. Upstairs Features 4 Generous Bedrooms, Including A Luxurious Primary Suite With A New Quartz Vanity 5-Piece Spa-Inspired Ensuite And Walk-In Closet. All Bathroom Vanities On The Second Floor Feature New Quartz Tops. The Fully Finished Walk-Out Basement Expands Living Space With A Bright 1+1 Bedroom Suite, Full Kitchen, Open-Concept Living Area, 3-Piece Bathroom, And Private Entrance. Perfect As An In-Law, Nanny, Or Rental Suite. Additional Highlights Include Repainted Wood Deck, Widened Interlock Driveway For 3 Cars, And Garage With Newly Painted Epoxy Floor And Wall-Mounted Slatwall Storage System. Direct Garage Access, Newer Roof (2021), And Owned Water Tank (2024) Offer Comfort And Peace Of Mind. Enjoy A Fully Fenced Yard, Wooden Balcony Off The Second Floor, And A Prime Location Just Steps To Maple GO Station, Top-Rated French, Catholic & Public Schools, Golf Clubs, Parks, Shopping, Restaurants, And Transit. Close To Major Highways & Wonderland. This Move-In Ready Home Offers Premium Upgrades, Income Potential, And An Exceptional Location. Ideal For First-Time Buyers Or Savvy Investors. (id:53661)
37 Whisperwood Road
Vaughan, Ontario
Immaculate Elegant End Unit Townhome Nestled In The Desirable Thornhill Woods Neighbourhood Boasts 9 Ft Ceilings, Renovated: Kitchen W/ Granite Counters & Backsplash, Gas Stove, Pot Lights, Bathroom W/Marble Counters/Floors & Wainscotting, Prof Finished Basement W/3 Pc Bath, Newer Hardwood Flooring & Crown Moulding Thruout, Newer Roof 2020, B/I Speakers, Cvac, Garage & 2nd Bdr Linked-Feels Like A Detached. Landscaped Yard W/Custom Lifetime Deck & Much More. The owner spent a lot $$$ in designing the interior with a blend of French and modern styles, characterized by bright and harmonious color schemes. The open-concept kitchen boasts stainless steel appliances, complemented by stylish tiled floors and cabinets. The spacious and bright living and dining areas feature hardwood floors throughout, with lots of pot lights through out the entire house. (id:53661)
24 Lakeshore Road
Georgina, Ontario
Welcome To Your Lakeside Escape, Offering Just Over 60 Feet Of Prime Waterfront On Beautiful Lake Simcoe. This Updated 4-Bed, 2-Bath Home Features A Dry Boathouse, Seasonal Dock, 3,500-Lb Electric Lift And A Marine Rail System Included In As-Is Condition. Beyond The Front Gate Youll Find An Interlock Driveway With Ample Parking, Covered Carport, And Additional Vehicle Shelter. Major Updates Have Already Been Taken Care Of, Including A Brand-New Septic System (2021), New Roof With 15-Year Warranty (2025), Natural Gas Furnace And A/C (2022), Upstairs Windows (2022), Fresh Interior And Exterior Paint (2025), And New Vinyl Flooring (2021). Inside, The Main Floor Shines With A Renovated Kitchen (2021) Featuring A Centre Island, Quartz Counters, And Backsplash, The Perfect Spot To Prep Meals While Taking In Sweeping Lake Views Through Large Windows. The Kitchen Flows Seamlessly Into The Dining Area And Bright Living Room With A Natural Gas Fireplace, All Framed By Stunning Water Views, While The Insulated Sunroom (2022) With An Electric Fireplace Offers A Cozy Space To Relax Year-Round. A Main-Floor Bedroom (Currently Used As An Office) And Renovated 3-Piece Bath Complete This Level, While Upstairs Youll Find Three Additional Bedrooms, All With Lake Views, And A Second 3-Piece Bath. Located Just One Minute To Highway 48, 20 Minutes To Highway 404, And Under 10 Minutes To Shops And Amenities, This Home Combines Peaceful Lakeside Living With Everyday Convenience In The Wonderful Royal Beach Association Community Known For Its Friendly Neighbourhood Events. (id:53661)
76 Sunset Beach Road
Georgina, Ontario
Fantastic Location Just Steps To Lake Simcoe With Deeded Access! This Meticulously Maintained 2+1 Bedroom Home Sits On A Private, Tree-Lined Lot And Offers The Ultimate Blend Of Relaxation And Functionality. The Impressive 28x23 2 Story Insulated Garage/Workshop, With New Roof, Is A Dream Space For Hobbyists, Mechanics, Or The Ultimate Man Cave. Enjoy Cozy Winter Nights By The Fieldstone Wood Fireplace Or Summer Evenings On The Beautiful Wrap-Around Deck With Outdoor Stone Bbq. Ample Storage Throughout. Air Filtration System, Sump With Electric Backup And A New HWT. An Excellent Opportunity To Create Your Dream Cottage Or A Cozy Year-Round Home - Just Bring Your Ideas And Enjoy The Lifestyle! (id:53661)

