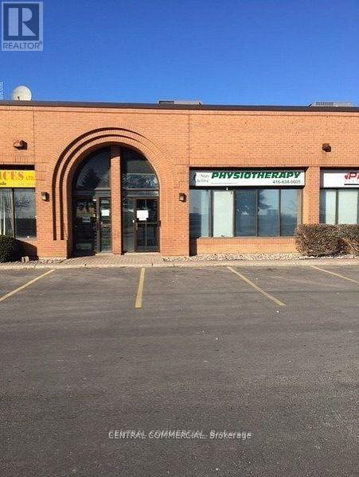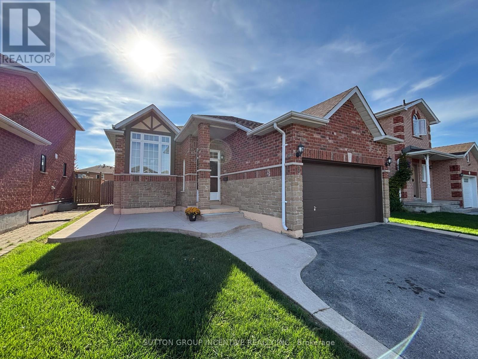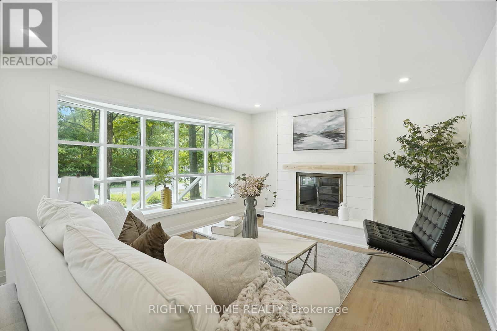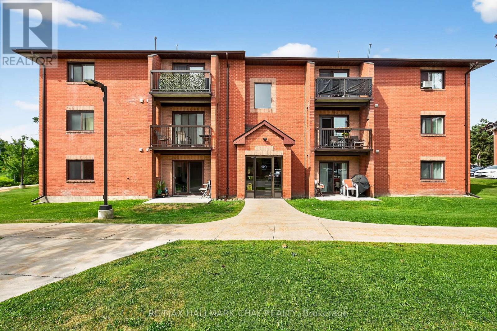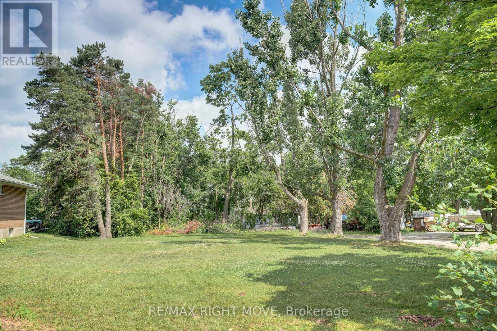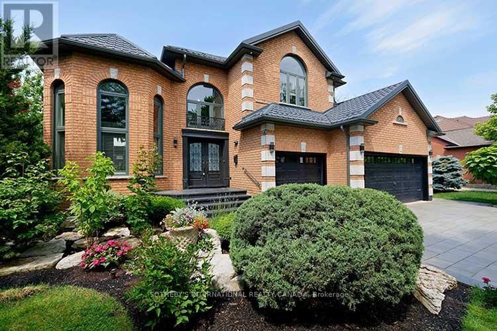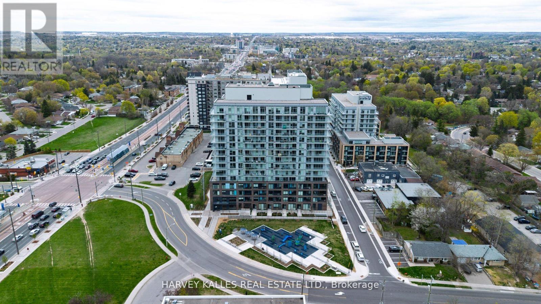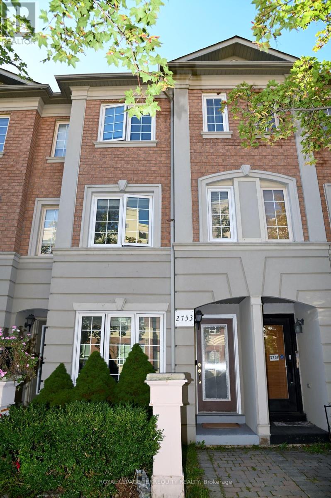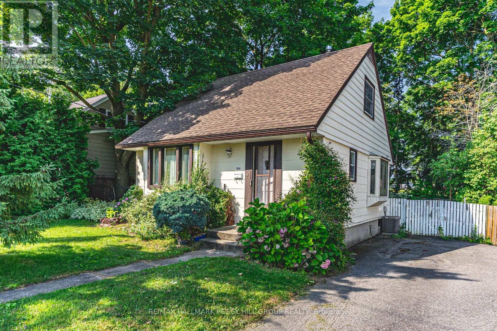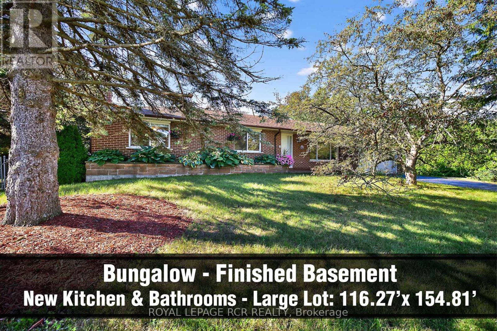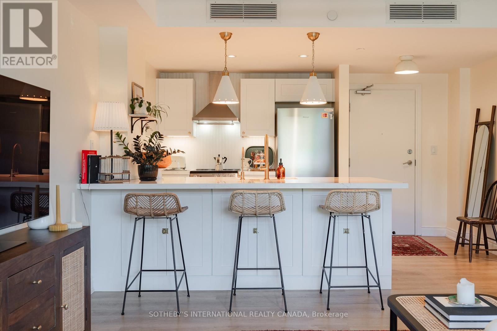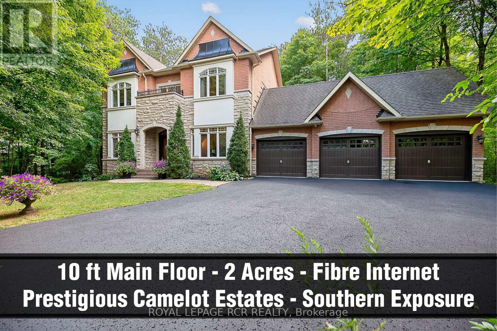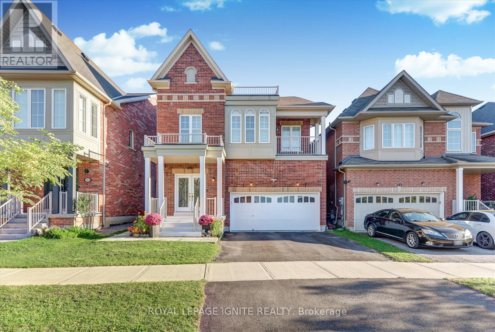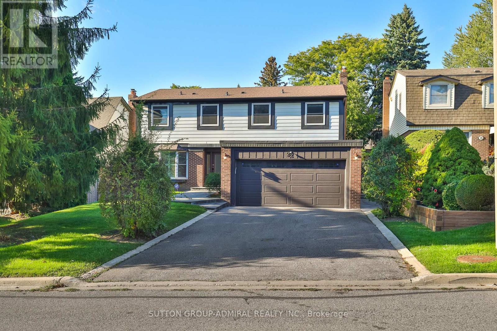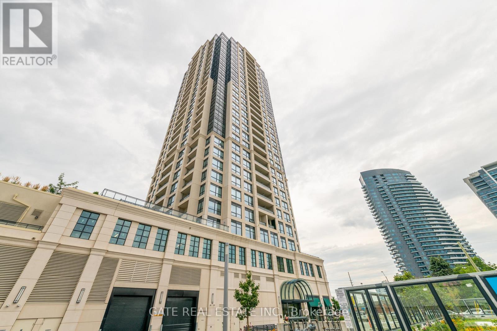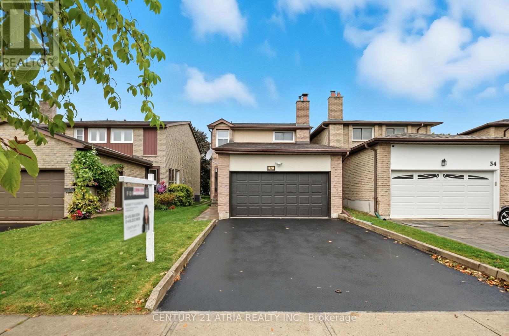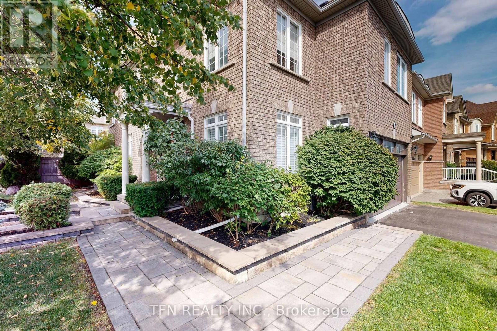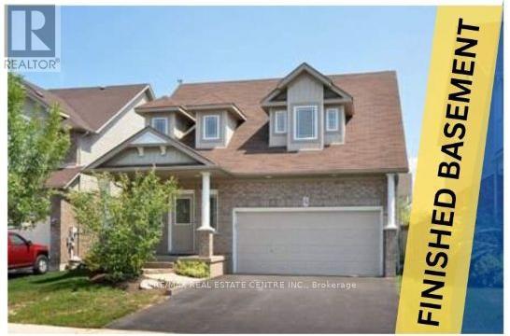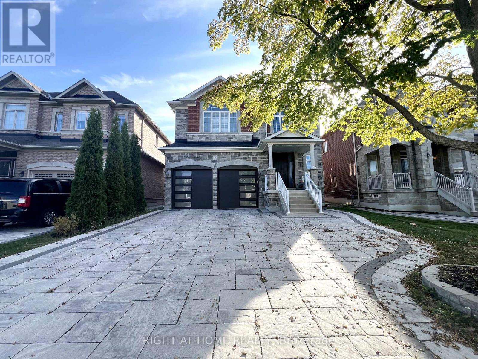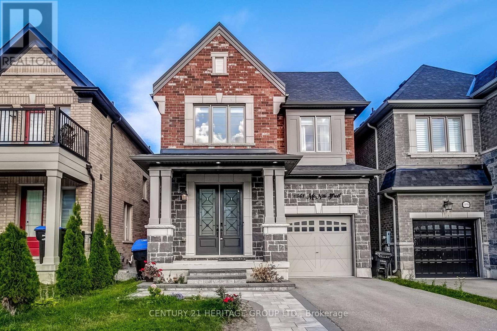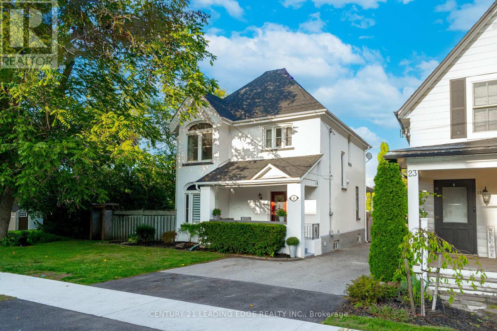45a - 1170 Sheppard Avenue W
Toronto, Ontario
Welcome to 1170 Sheppard Ave. 1400 SqFt of Retail / Industrial Space For Lease. The zoning is 'Employment Light Industrial Zone' and it allows for many different uses but NO Restaurant as per management . ***Excellent Transit Score of 82*** Conveniently located off of Highway 401, at Sheppard & Allen Road, with Downsview Park Go Station and Finch West Station (Line 1 Yonge/University) minutes from property. Bus Lines Nearby Include: 117 Alness-Chesswood, 384 Sheppard West Night, 106 Sentinel, 108 Driftwood.High Traffic Area with Service Ontario in the complex and York University, Costco Wholesale, The Hangar, Yorkdale Shopping Center, Walmart Supercenter and lots of residential nearby! ***Unit is visible from the main road offering unparalleled visibility and access*** (id:53661)
49 Felt Crescent
Barrie, Ontario
Welcome to 49 Felt Cres., a beautifully crafted all brick raised bungalow in Barries sought-after Bayshore/Kingsridge enclave - where style, comfort and opportunity meet. Property Highlights & Features: All-brick exterior & only 4 stairs to the main floor. Hardwood floors on the main level. 2 gas fireplaces. Main floor laundry for convenience. 3 full bathrooms. Main floor living room and basement family room. The primary suite boasts a walk-out to the hot tub, a walk-in closet, a 4-piece ensuite complete with deep soaker corner tub, & a separate shower stall. Kitchen walkout to yard. A large, tiered deck with plenty of space, a hot tub and a natural gas hook-up for the BBQ, an ideal space for entertaining, stargazing or quiet relaxation. Basement offers an inviting family room with a gas fireplace, a bedroom, 3-piece bath, and a generous unfinished area with space for perhaps an in-law suite. Oversized single garage (15 ft wide). Neighborhood & Location Perks: Nestled in the Bayshore community, this home is more than just a property - its a lifestyle. Bayshore is known for its family-friendly streets, great schools, proximity to Wilkins Beach and walking trails, and its balance of nature and city conveniences. Enjoy quick access to parks, amenities, and the waterfront - perfect for weekend strolls, kayaking or relaxing by the lake. Why You'll Love It: 1) Its rare to find a home with a flexible layout ready to move in with the option to expand the lower level. 2) Dual walkouts & generous deck space make indoor/outdoor life pleasure. 3) Two fireplaces bring warmth, ambiance, and cozy gatherings. 4) The primary suite is your private retreat - with ensuite, walk-in closet, and direct access outside. 5) Location offers both serenity (trees, trails, and lake access) and accessibility (shopping, transit, schools). Whether you're looking for move-in readiness or dreaming of customizing your ideal home, this property gives you both. (id:53661)
29 Nida Drive
Tiny, Ontario
Welcome to 29 Nida Drive in beautiful Tiny, Ontario just steps from the soft sands of Tee Pee Point Park & Beach. This fully renovated, move-in-ready home sits on a large, wide, and deep lot, offering plenty of outdoor space to relax or entertain. Inside, the thoughtful layout includes a complete in-law suite with its own private basement apartment and separate entrance ideal for generating short-term rental income, housing long-term tenants, or providing a comfortable weekend retreat for family and friends. With recent upgrades, including a brand new furnace, septic system and gorgeous finishes throughout, you can move in worry-free knowing there are no major capital expenses on the horizon.All of Tiny's local shops, dining, and entertainment are only a short drive away, giving you the perfect balance of convenience and cottage-country charm.Whether you're searching for a year-round home, a cottage escape, or a smart investment property, 29 Nida Drive is a must-see! (id:53661)
B4 - 179 Edgehill Drive
Barrie, Ontario
Welcome to this bright, inviting main floor 2 bedroom condo located just minutes from shopping, dinning, schools and easy access to the 400 hwy. Main floor living means no stairs as well as a convenient walkout terrace. Carpet free for clean, easy maintenance. Internet, Cable TV, parking, yard maintenance and snow removal are all part of the condo fees for some added benefits. (id:53661)
4 Skyline Drive
Orillia, Ontario
Great opportunity for a custom home build or investment property! This vacant building lot is located in Orillia's desirable North Ward. Measuring 59' x 126', the property is zoned R2, allowing for a variety of permitted uses, including a bed and breakfast, single detached dwelling, or two- and three-unit dwellings and conveniently located within walking distance to the city bus route, schools, shopping, and a golf course. Just a short drive to West Ridge and downtown Orillia, with easy access to Highway 11. Approximately 40 minutes to the GTA and 20 minutes to Muskoka. (id:53661)
2 Kimber Crescent
Vaughan, Ontario
Absolutely stunning one of a kind luxury home in the prestigious Weston Downs. Over 500k spent on renovations exterior & interior, professionally landscaped corner lot, frontage widens to 69 feet across. New interlocking driveway & walkways, new metal roof, new wrap around compose deck, new garage doors, new windows. Main floor + 2nd floor has all been renovated. Gorgeous kitchen with quartz countertops, oversized breakfast bar, stainless steel appliances. Large sunroom addition with lots of sunlight was built in 2023, also 3 skylights have been added on 2nd floor. Beautiful hardwood strip floors, high cathedral ceilings entrance, pot lights. Crown moldings. Great size bedrooms, full finished basement apartment with 2nd kitchen, 5th bdrm, large rec room, jacuzzi tub & sauna area. Close to transit, Highway 400, schools, shopping, Vaughan hospital, national Golf club, transit. Wonderful area to raise a family. (id:53661)
305 - 185 Deerfield Road
Newmarket, Ontario
Your Opportunity to Own a Premium Corner Suite at The Davis Residences Experience a rare chance to secure one of the most sought-after suites in Newmarket''s highly anticipated Davis Residences. This 2-bedroom + den, 2-bathroom corner suite blends modern design with everyday comfort, offering the perfect urban retreat. With a sun-filled southwest exposure, the suite is bright and airy throughout the day, while evenings bring sweeping open views and stunning sunsets to enjoy from your private balcony. The well-designed layout balances elegance and functionality: an open-concept living space ideal for entertaining, a versatile den that works as a home office or guest room, and two spacious bedrooms for privacy and comfort. Parking and a locker are included, adding both convenience and value. An Exceptional Location in the Heart of Newmarket. Steps to Upper Canada Mall for premier shopping, dining, and entertainment. Minutes to historic Main Streets boutiques and restaurants. Close to Southlake Regional Health Centre, top schools, and essential amenities. For Outdoor Enthusiasts Enjoy nearby Mabel Conservation Area for hiking, cycling, and nature escapes. There's even a dedicated dog park perfect for pet lovers. Perfect for Commuters With quick access to Hwy 404 and just 5 minutes to the GO Train, travel across the GTA and beyond is effortless. This premium corner suite combines luxury, convenience, and location in one rare offering. Whether youre searching for a stylish new home, a smart investment, or the perfect downsizing option, The Davis Residences delivers it all. (id:53661)
2753 Bur Oak Avenue
Markham, Ontario
Come view this bright, clean, move in condition freehold townhome in a popular family friendly community. Property is ideally located close to schools, parks, public transit, community center, library, doctors clinics and hospital. This property offers a private drive that can accommodate two cars plus one in garage, and gas hookup for Bbq on balcony. Upgrades - furnace 2016, windows 2018, kitchen and appliances 2019, garage door and remote opener 2022, main bathroom 2024, owned hot water tank 2024, attic insulation 2025, shingles 2025. The Hello Kitty film in main bath shower glass can be removed easily. (id:53661)
1 Cedarhurst Park
Georgina, Ontario
Welcome to this rare opportunity to own a direct waterfront property on beautiful Lake Simcoe. Nestled in a private setting, this unique three-bedroom home is designed to take full advantage of its breathtaking surroundings. The primary bedroom is a true retreat, featuring wall-to-wall windows that frame stunning, panoramic views of Lake Simcoe. Two additional bedrooms provide generous space for family and guests. The main floor is tailored for both comfort and entertaining. A custom kitchen boasts a large granite island and built-in appliances, seamlessly flowing into a spacious dining area. The living room is anchored by a striking stone fireplace and a wall of glass that opens to the waters edge. Step outside to the expansive deck and patioperfect for hosting gatherings or simply enjoying peaceful lakeside moments. The permanent dock provides an ideal spot to moor your boat or relax while taking in the incredible vistas. Whether its boating, fishing, or simply soaking in the serene sunsets, this property delivers the ultimate waterfront lifestyle. Dont miss your chance to experience lakeside living at its finest. (id:53661)
306 Cawthra Boulevard
Newmarket, Ontario
***SOLD FIRM, AWAITING DEPOSIT******************** SPACIOUS 50 X 100 FT LOT IN A PRIME NEWMARKET LOCATION - A RARE FIND FOR FIRST-TIME BUYERS OR RENOVATORS! Dont miss this incredible opportunity to own in one of Newmarkets most desirable and family-friendly neighbourhoods. Enjoy unbeatable convenience with Rogers Public School and the Newmarket Health Centre hub just down the road, and easy walking access to Fairy Lake Park, picturesque conservation trails, and the vibrant historic downtown district, home to local restaurants, boutique shopping, and year-round community events. With public transit close by and all major amenities less than 10 minutes away - including the Upper Canada Mall, Newmarket GO Station, and the expansive Ray Twinney Recreation Complex - this location checks every box for accessibility and ease. This cozy home sits on a generous 50 x 100 ft lot with mature trees, a fully fenced backyard, a spacious deck perfect for entertaining or relaxing, and a handy garden shed for extra storage. Inside, the sunlit living room with oversized windows flows seamlessly into the dining area, while the eat-in kitchen with a delightful bay window and a full 4-piece bathroom round out the main floor. Two bedrooms are located upstairs, with a third private bedroom in the finished basement, along with a versatile rec room and a dedicated laundry area. This is a prime opportunity for first-time buyers or renovators looking to break into a sought-after community - bring your vision and unlock the full potential of this charming property in the heart of Newmarket! (id:53661)
708 - 9225 Jane Street
Vaughan, Ontario
Welcome to one of Bellaria's most sought after units in Tower 1. Quiet & Tranquil Ravine View And A Large Spacious 2+1 Unit That Includes Multiple Upgrades. Crown Moulding, Stainless Steel Appliances, Granite Counter, Closet Organizers In Every Closet, Walk-In Laundry For Extra Storage As A Pantry And 2 Oversized side by side Parking Spots! Conveniently located near shopping, restaurants, doctors, transit etc. (id:53661)
20 Jasmine Crescent
Whitchurch-Stouffville, Ontario
Charming and meticulous, brick Bungalow with separate entrance finished basement, two car garage and very private driveway on oversized 0.41 acre very private southern exposure lot that is conveniently nestled in the very desirable Hamlet of Ballantrae within minutes to all amenities. The user friendly cozy floor plan offers 3 bedrooms, 2 renovated baths, (main bath with heated floor) sparkling white renovated kitchen, dining room and large living room. The finished basement with separate entrance offers a large family room with fireplace, huge recreation room with built-in speakers and spacious laundry room. The breathtaking very private back and side yards with 22' privacy hedge, offers multiple areas for recreation activities. This perfect quiet rounded corner lot offers rare seclusion from next door neighbour homes. Welcome to this lovely bungalow on an oversized lot in a desirable neighbourhood! (id:53661)
216 - 149 Church Street
King, Ontario
It's not often that you find a condominium fitting into a natural landscape. And it's not often that you find one that takes advantage of village life. 149 Church Street is focused on both with its beautiful setting and a stroll away from bespoke coffee shops, boutiques and sourdough! Larger than most, Suite 216 includes updated bathrooms, with heated floors, a kitchen that includes morning coffee over quartz counters and cabinetry that marries well with a collection of cookbooks. A rare light-filled dining area and garden view terrace as well as new flooring and custom light fixtures complete the picture. Laundry, HWT and heating unit within each suite. This smaller boutique building includes a pool, exercise room, party room with kitchen, games and library spaces. A private green space. The village has a life of its own with events throughout the year that bring local interests and community together. (id:53661)
45 Lake Woods Drive
Whitchurch-Stouffville, Ontario
Stylish & upgraded 2-Storey Estate home with 10ft main floor ceiling, 3 car garage, and fibre internet on a premium 2 acre, south-exposure lot nestled into mature forest in the prestigious Woodlands of Camelot. Experience the perfect family floor plan with a dream kitchen overlooking the family room, formal living and dining room, main floor office, four spacious bedrooms serviced with 3 baths and large main floor deck and second floor balcony. Entertain in the dream open concept kitchen with custom cabinetry, luxurious JennAir appliances, centre island and walk-out to deck. This upgraded home has been lovingly renovated over the last 2-3 years offering new sparkling oversized heated white porcelain tile flooring, upgraded staircase, fresh paint, 39 new glass panes (no more muntin bars), exquisite chef kitchen and beautifully finished decorative stucco front. The very desirable Woodlands of Camelot enclave offers 2+ acre lots carved into the forest, trails, mature trees, privacy and estate living that is conveniently located within 7 minutes from the Stouffville Go Train, 14 minutes to Hwy 404 and 20 mins to Hwy 407. (id:53661)
127 Noah's Farm Trail
Whitchurch-Stouffville, Ontario
Welcome to 127 Noah's Farm Trl, a spacious 4+2 bedrooms, 2 Kitchens, 2 Living rooms, 2 Family rooms,2 laundry areas home offering over 3,812 sq. ft. of total living space. This property features a double-car garage, double-door entry, 9-ft ceilings on the main floor, and a balcony on the second floor. The open layout includes bright living and dining areas with hardwood floors, a family room, and a renovated kitchen with ceramic flooring, a breakfast area, and stainless steel appliances. Upstairs, you'll find four bedrooms with laminate flooring, a second living room, and convenient laundry with a brand-new washer and dryer. The finished basement has a separate entrance, two bedrooms with laminate floors, a large living area, a kitchen with ceramic floors, and its own laundry, currently rented and to be assumed by the buyer. Freshly painted and upgraded with pot lights, California shutters, Tesla EV charger, and a new water heater, this home is ideally located within walking distance to Harry Bowes Public School, St. Brigid Catholic Elementary School, and Old Elm GO Station, with nearby parks and shopping. Don't miss this opportunity! (id:53661)
22 Cobblestone Drive
Markham, Ontario
Original Owner Wycliffe-built family home on a premium 52 x 125 ft lot in the highly sought-after German Mills neighbourhood. Surrounded by mature landscaping, perennial gardens, and gorgeous curb appeal with a newer limestone verandah, walkway, and patio, privacy gate. Recent windows, front door, automatic garage door and freshly painted. Spacious layout with real wood beams and fireplace in the family room, hardwood floor under all broadloom, wall-to-wall pantry in kitchen, and mirrored cabinetry in dining room. Two stunning custom-designed 5pc+4pc bathrooms on the second floor (walk in shower). Home offers tremendous potential with solid structure, large principal rooms, unfinished basement, and easy possibilities for kitchen extension or rear addition. Have piece of mind, property has been lovingly maintained by original owner. Walking distance to top-rated schools, parks, and trails with excellent access to amenities and transit. Property being sold in as is condition, no warranties. (id:53661)
511 - 1 Grandview Avenue
Markham, Ontario
Welcome to this bright and spacious 1+1 bedroom, 2 full washroom unit in Vanguards boutique stand-alone building at Yonge & Steeles. This stunning corner suite offers: West-facing exposure with plenty of natural light 9 ft ceilings for an airy feel Modern kitchen with Quartz counters & Bosch appliances Open-concept living room with walkout to private balcony perfect for relaxing or entertaining Primary bedroom with walk-in closet Spacious den ideal for a second bedroom or home office. Waterproof vinyl flooring and meticulously maintained. Includes parking & locker Amenities: Children's playroom, library, lounge/party room, BBQ & dining area, fitness & yoga studios, theater, saunas, gym, guest suite, outdoor terrace plus a children's park next door! Prime Thornhill location steps to shops, restaurants, transit, and everyday essentials, with the future subway coming to Yonge & Steeles. (id:53661)
32 Fieldview Crescent
Markham, Ontario
Welcome To 32 Fieldview Crescent! This Detached 3 Bed, 3 Bath Home In The Sought-After Milliken Mills Community Has Been Lovingly Maintained By Its Original Owner. Sitting On A Rare 30 x 150 Ft Lot, Pride Of Ownership Shines Throughout. Move-In Ready With Spacious Principal Rooms, It Also Offers Endless Potential To Renovate And Customize. Enjoy A Deep Backyard Perfect For Family Living Or Entertaining. Close To Parks, Top Schools, TTC, Pacific Mall, Shops & Easy Access To Hwy 404/407. ** This is a linked property.** (id:53661)
177 Bentoak Crescent
Vaughan, Ontario
Welcome to this stunning, unique, fully renovated 4-bedroom, 5-bathroom detached corner home in the highly sought-after Thornhill Woods community! Almost 3000 sq.f. of living space, including finished basement. This elegant residence features a spacious 2-car garage, smooth 9-ft ceilings on the main floor, and hardwood floors throughout. Enjoy a modern chef's kitchen with built-in high-end appliances incl. pot filler, gas cook-top and built-in double oven, custom cabinetry, quartzite countertops, waterfall centre island with storage underneath, sleek design perfect for entertaining. A lot of storage throughout the house. Spacious primary bedroom with his/her walk-in closets, jacuzzi in the ensuite, and double sink. Closet organizers thought. The professionally landscaped front and backyard provide a private oasis ideal for outdoor living. A perfect blend of style, comfort, and location this home is move-in ready and not to be missed! Walking distance to Stephen Lewis HS, Bakersfield Elementary School, Pleasant Ridge CC. (id:53661)
39 Stoneham Street
New Tecumseth, Ontario
Welcome to 39 STONEHAM ST, this beautiful and bright bungaloft in Alliston, perfect for first-time buyers, anyone looking to downsize or upsizing. With over $70,000 in updates, this clean and modern home has fresh paint, new pot lights, and a stylish kitchen with quartz countertops and stainless steel appliances. The main floor includes access to the garage and a peaceful primary bedroom with a Jacuzzi tub. Upstairs, there are two spacious bedrooms and a cozy open area thats great for a home office or reading nook. The finished basement is perfect for movie nights or gatherings, and the walk-out backyard is your own sunny outdoor retreat. Just move in and enjoy! (id:53661)
116 Springhead Gardens
Richmond Hill, Ontario
Bright, Sunny open concept 4 bedroom home, fully fenced backyard with mature trees and large new deck. Parquet and laminate throughout, roof approx 10 years old, some newer windows. Walking distance to Hillcrest Mall, public transit (One bus to Finch), parks, ravine, top rated schools, places of worship. Close to library, Community Centre, RHCPA. Very well maintained home by long time owners. Side entrance to partially finished basement. (id:53661)
1209 Mctavish Drive
Newmarket, Ontario
Beautifully Maintained Home in Copper Hills! Spacious 4 bed, 3.5 bath home with modern pot lights, California shutters, and sun-filled rooms. Open-concept kitchen featuring granite counters, upgraded porcelain floors, centre island, and breakfast area overlooking the backyard. Main floor includes a library with French doors, laundry with garage access, and newer modern entry door (2024) and newer garage doors (2024) with interlocking (2023). Primary Bedroom includes a walk-in closet and 4-pc ensuite stunning backyard ideal for family gatherings. Excellent Location, top-ranking schools (elementary & secondary, English & French Immersion programs). Minutes to Hwy 404, parks, trails, community centres, supermarkets, Costco, restaurants, and more everything you need within 5 minutes! This home combines comfort, style, and convenience in one of Newmarkets most sought-after neighbourhoods. (id:53661)
1961 Mcneil Street
Innisfil, Ontario
Welcome to 1961 McNeil St in the heart of Alcona! just minutes from Innisfil Beach Park and the sparkling shores of Lake Simcoe! This fabulous 2,201sqft. above-grade brick and stone home is nestled in a sought-after family-friendly neighborhood, offering wonderful curb appeal and a bright, spacious layout. Step into the large open foyer, where a double-door closet keeps coats, boots, and winter gear neatly organized. The gourmet kitchen is the true heart of the home, featuring a 10-ft quartz island perfect for meal prep, family gatherings, and homework time. Complete with abundant cabinetry and a gas stove, this kitchen flows seamlessly into the dining and family rooms where pot lights and an electric fireplace set a warm, welcoming atmosphere. A generous main-floor laundry room with ample storage and convenient garage access adds everyday function for busy families. Upstairs, the oak staircase leads to a serene primary retreat complete with a large walk-in closet and a spa-inspired 5-piece ensuite featuring a freestanding tub, a double vanity, and a large glass shower perfect for unwinding after along day. Three additional spacious bedrooms provide plenty of natural light and oversized closets. Step outside to the backyard, where an interlocking patio sets the stage for summer entertaining, while exterior pot lights (2022) add evening charm. The basement offers an additional 1,025 sq. ft. of unfinished space with large windows and a cold cellar ready for your personal touch. This home is part of a vibrant community close to Hwy 400, beaches, schools, parks, GO transit, and within walking distance to groceries and everyday amenities. A true family home that blends style, comfort, and location don't miss it! (id:53661)
19 O'brien Avenue
Whitchurch-Stouffville, Ontario
Stunning 4-Bedroom Century Home in Historic Downtown Stouffville. Experience the perfect blend of timeless charm and modern luxury in this beautifully maintained 4-bedroom century home, ideally located in the heart of historic downtown Stouffville. Step inside to soaring 10-foot ceilings on the main, a spacious living and dining room with a cozy gas fireplace, and a separate family room ideal for gatherings and entertaining. The fully renovated gourmet kitchen is a chefs dream, featuring quartz counters, a large island, a 48" GE Monogram Gas Range, and an XL Samsung fridge with water dispenser. Hardwood and porcelain floors flow throughout, adding warmth and elegance to every room. This home has been thoughtfully updated with numerous upgrades, including a newer boiler, air conditioning, updated electrical, new roof, driveway, powder room, and some windows and doors. A dedicated home office and separate pool change room add convenience and functionality. The backyard is a true retreat with a beautiful rectangular pool (newer liner, pump, and heater), a gazebo with entertainment area, and a large lot backing onto park space and siding onto a Church. All this within walking distance to shops, restaurants, the leisure center, and the GO Train making this home as practical as it is charming. (id:53661)

