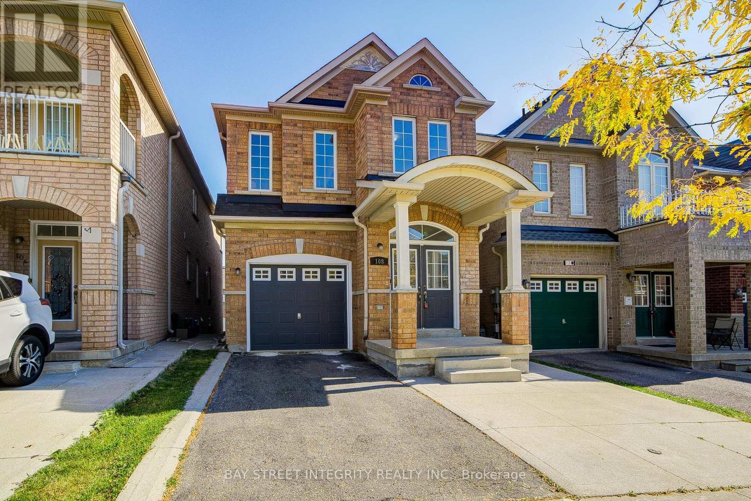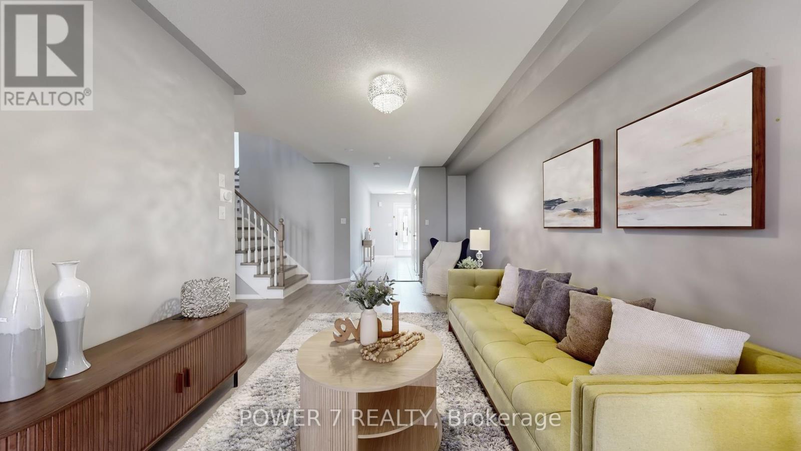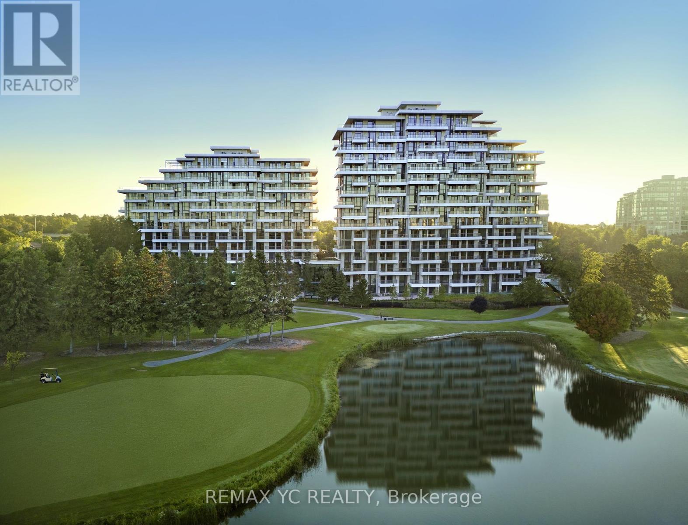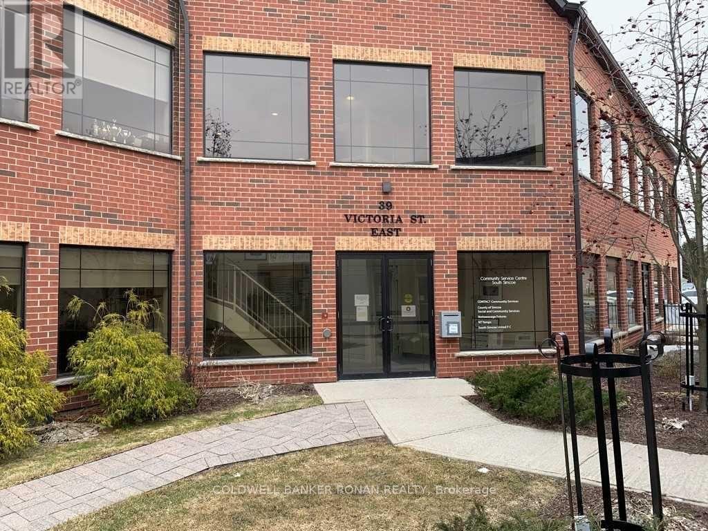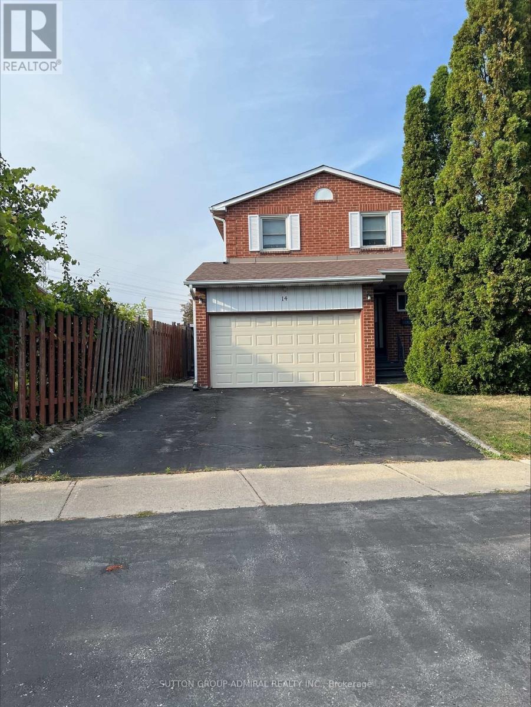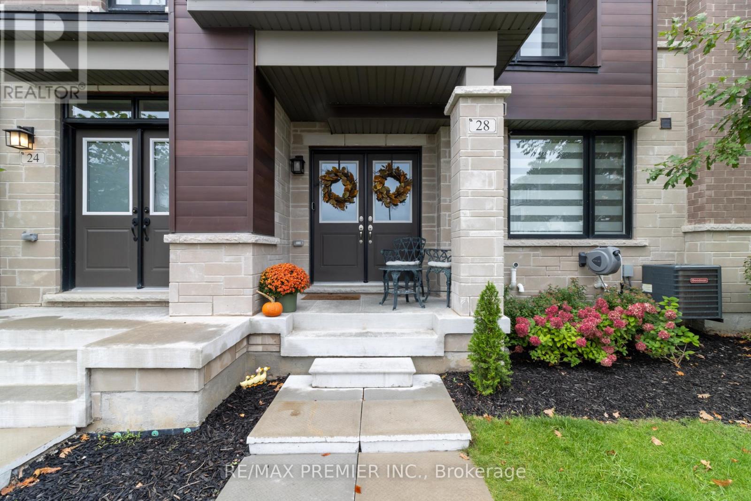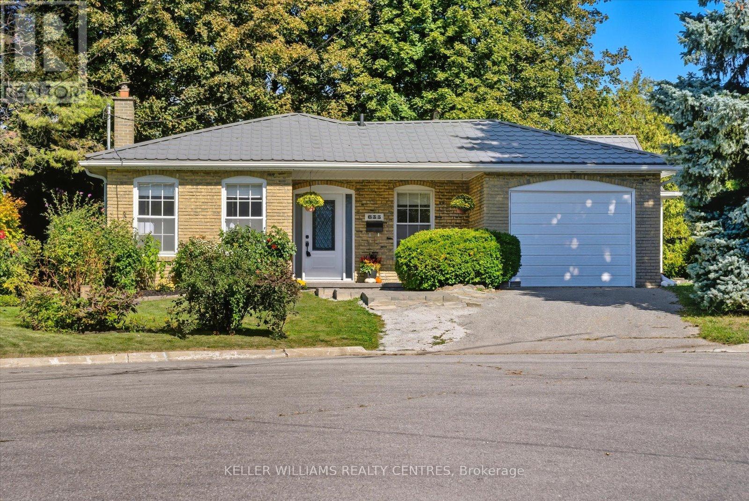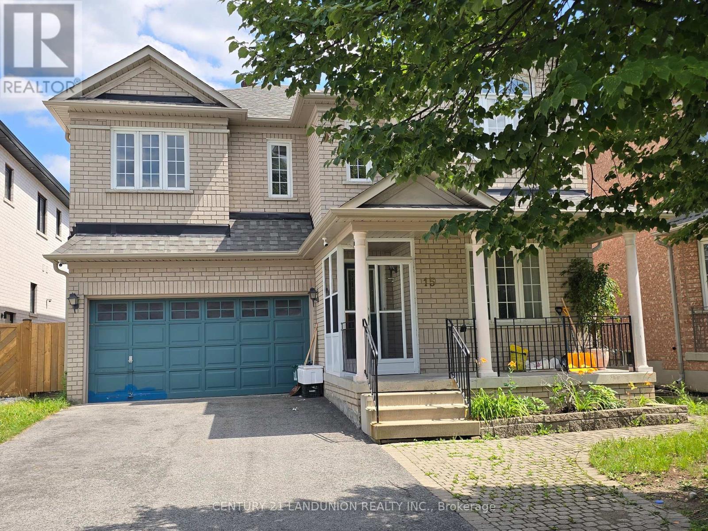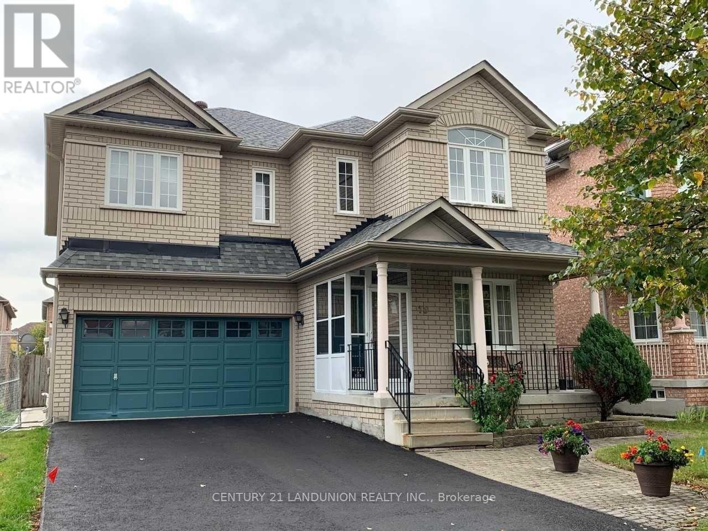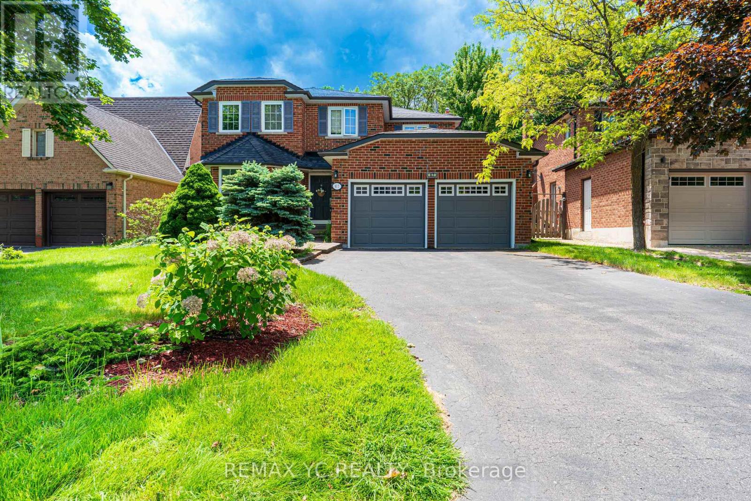71 Sofia Olivia Crescent
Vaughan, Ontario
Welcome to 71 Sophia Olivia Crescent, an absolutely stunning 4+2 bedroom luxury residence nestled in the highly coveted Enclave of Upper Thornhill Estates. Built in 2022 and situated on a premium 60 x 109ft premium lot, this exceptional home offers nearly 7,000 sq. ft. of total living space (approx. 4,849 sq. ft. above grade plus a spacious fully finished basement), combining sophisticated design, superior craftsmanship, and unparalleled attention to detail. From the moment you arrive, you'll be impressed by the fully landscaped/interlocked front and rear gardens, a spacious three-car garage with epoxy flooring, and parking for up to ten vehicles. Inside, soaring 10-foot ceilings on every floor create an airy sense of grandeur, while custom millwork, designer lighting, pot lights, and wide-plank hardwood flooring elevate every room. The custom chefs kitchen is a showstopper featuring high-end panelled appliances, a large centre island, and an open concept design flowing seamlessly into the spacious family room. Perfect for entertaining and everyday living alike. Upstairs, the four generous bedrooms each include their own ensuite bathrooms and custom walk-in closets with organizers, ensuring luxury and privacy for every member of the family. The primary suite is truly a retreat, complete with an oversized sitting area, private walk-out balcony, massive walk-in closet, and a spa-like 6-piece ensuite bathroom. The main floor office with 20-foot ceilings overlooks the manicured gardens, providing an inspiring workspace flooded with natural light. The finished lower level offers two additional large bedrooms, a spacious recreation area, and endless possibilities for extended family, guests, or a home gym. Located in one of Vaughan's most desirable neighborhoods, this home is close to top-rated schools, parks, nature trails, and premier amenities. One of the newest and most upgraded models in the area a true dream home that defines modern luxury living. (id:53661)
108 Catalpa Crescent
Vaughan, Ontario
Stunning, Spacious & Bright 4+1 Bedroom, 4 Bathroom Detached Home In Highly Sought-After Patterson Community, With Stylish Modern Upgrades From Top To Bottom. A Rare Freehold Gem Offering Over 3,100 Sq Ft Of Finished Living Space (2,139 Sq Ft Above Grade) Including A Fully Finished Walk-Out Basement Apartment. Step Inside Through The Double-Door Entry Into A Spacious Foyer. The Main Floor Features Hardwood Floors, Oak Staircase, 9 Ft Ceiling, New LED Pot Lights, And Fresh Paint Throughout, Creating A Bright And Inviting Atmosphere. The Custom Kitchen Boasts Brand-New Quartz Countertops, Stainless Steel Appliances, And A Cozy Breakfast Area Overlooking The Family Room With Direct Access To The Wooden Deck. Plus A Large Laundry Room With Expandable Wall Drying Rack. Upstairs Features 4 Generous Bedrooms, Including A Luxurious Primary Suite With A New Quartz Vanity 5-Piece Spa-Inspired Ensuite And Walk-In Closet. All Bathroom Vanities On The Second Floor Feature New Quartz Tops. The Fully Finished Walk-Out Basement Expands Living Space With A Bright 1+1 Bedroom Suite, Full Kitchen, Open-Concept Living Area, 3-Piece Bathroom, And Private Entrance. Perfect As An In-Law, Nanny, Or Rental Suite. Additional Highlights Include Repainted Wood Deck, Widened Interlock Driveway For 3 Cars, And Garage With Newly Painted Epoxy Floor And Wall-Mounted Slatwall Storage System. Direct Garage Access, Newer Roof (2021), And Owned Water Tank (2024) Offer Comfort And Peace Of Mind. Enjoy A Fully Fenced Yard, Wooden Balcony Off The Second Floor, And A Prime Location Just Steps To Maple GO Station, Top-Rated French, Catholic & Public Schools, Golf Clubs, Parks, Shopping, Restaurants, And Transit. Close To Major Highways & Wonderland. This Move-In Ready Home Offers Premium Upgrades, Income Potential, And An Exceptional Location. Ideal For First-Time Buyers Or Savvy Investors.ential, And Exceptional Location. An Excellent Choice For First-Time Buyers Or Savvy Investors! (id:53661)
287 Penndutch Circle
Whitchurch-Stouffville, Ontario
Welcome to this bright and spacious freehold (NO POTL FEE) townhouse, approx. 1807 sq ft of comfortable living space on a quiet, mature street. With 3+1 bedrooms and 3 bathrooms, this home has plenty of room for your family to grow. The layout is practical and easy to live in, with laminate flooring throughout the main floor and an open concept living and dining area. Large kitchen with stainless steel appliances, granite countertops, and a cozy breakfast spot that opens right to the backyard. Upstairs, you'll find a versatile family room that can work as a home office or be used as a 4th bedroom, giving you a flexible space to fit your needs. The large master bedroom comes with a 4pcs ensuite and a walk-in closet, while the other bedrooms are also nicely sized to make everyone comfortable. Short walk from Harry Bowes Public School and Stouffville District Secondary School, nearby Stouffville GO Station and bus routes, easy access to Highways 404 and 407. This lovely home blends a peaceful neighborhood feel with great access to everything your family needs. (id:53661)
204 - 397 Royal Orchard Boulevard
Markham, Ontario
Tridel presents an exclusive collection of home-sized residences overlooking the private Ladies Golf Club of Toronto in Thornhill. This stunning suite combines modern luxury with serene living, offering approximately 1,749 square feet of interior space plus a private terrace with gas and water connections. Maintenance fees are $1,220 per month for the suite, which includes a high-speed internet package from Rogers, plus $75 per month for parking and $25 per month for a locker. Featuring two bedrooms with ensuite baths, spacious walk-in closets, a den, and a powder room, the home is designed for both comfort and sophistication. West-facing views enhance the light-filled interiors, while residents enjoy access to premier lifestyle amenities including an indoor swimming pool, fitness centre, saunas, and a stylish party roomall within a prestigious neighborhood known as an urban oasis. (id:53661)
205-1 - 39 Victoria Street E
New Tecumseth, Ontario
Incredible Opportunity To Lease In This Sought-After Professional Office Building. Unit Comprises Of 96 Square Feet of Individual Office Space and Supports a Professional Reception Space for your Clients. Located On The 2nd Level with Elevator access. This Unit Is Spectacular Large Windows And Completely Turn-Key - Located in the Core of Alliston and has ample parking. (id:53661)
85 Hawthorne Drive
Innisfil, Ontario
YOUR GOLDEN YEARS START HERE - UPDATED & WELL-MAINTAINED BUNGALOW STEPS FROM DAILY CONVENIENCES! Get ready to fall in love with peaceful, easy living in Southern Ontarios largest residential retirement community! Nestled in the heart of Innisfil and just minutes from the shores of Lake Simcoe, this charming home in Sandycove Acres offers a lifestyle thats all about comfort, convenience, and connection. Step onto the inviting front porch and into a bright, well-maintained interior featuring newer flooring, fresh paint, and a functional galley-style kitchen with warm, wood-toned cabinetry, a stainless steel double-bowl sink, a breakfast bar, and clear sightlines into the living room. Natural light pours into the spacious living area through an oversized front window, while the cozy sunroom, complete with three large windows, a walkout to the rear patio, and a large pass-through window from the dining room, is the perfect spot to sip tea, read a book, or welcome guests. The stylish main 3-piece bathroom includes an easy-access walk-in jetted tub and shower combo, ideal for comfort and safety. The primary bedroom showcases a private 3-piece ensuite with a newer glass-walled shower, while the guest bedroom provides a welcoming retreat for overnight visitors and grandkids eager to stay. Outside, mature landscaping and a tree-lined yard create a serene outdoor setting, with a driveway that easily accommodates two tandem vehicles, just steps from walking trails, community centers, outdoor heated pools, and the Sandycove Mall, featuring shops, restaurants, and essentials all within walking distance. With major shopping centres, the GO Station, and Innisfil Beach Park only minutes away, this #HomeToStay offers the best of retirement living with everything you need close at hand. (id:53661)
14 Prairie Dunes Place
Vaughan, Ontario
This three bedroom house is steps away from two elementary schools, parks and transit. Close to a secondary school, community center, library and shops. This house would be ideal for a family. This well laid out home has lots of extra features including built-ins and a nice quiet private yard. (id:53661)
28 Holyrood Crescent
Vaughan, Ontario
Welcome To This Stunning 3 Bedroom Townhouse in The Prestigious Area of Kleinburg, This Townhouse Is Designed For Comfort And Style. Just Under 2000 Square Feet "The Berwick" Built by, Paradise HomesBoasting Thousands of Dollars in Recent Upgrades. This Home Offers A Turnkey Experience For Today's Discerning Buyer, Three Bedrooms Filled With Natural Light, Flexible Den on Main Floor Ideal For Home Office, Gym, or Guest Room, Gleaming Hardwood Floors Throughout Every Level , Upgraded Kitchen, Countertop and Appliances, Upgraded Bathrooms with Contemporary Fixtures and Finishes, Elegant Hardwood Staircase Adding a Touch of Elegance and SO MUCH MORE!! Close to all Highways, Schools, Parks, Shopping Plaza and Bus Transportation. Enjoy Quaint Kleinburg Village Shopping and Restaurants and Mc Michaels Gallery. A MUST SEE!! (id:53661)
655 Park Court
Newmarket, Ontario
Charming home on Quiet Court in Sought-After Newmarket Location! Welcome to this beautifully maintained 3-bedroom backsplit nestled on a pie-shaped lot with 33.9 ft frontage expanding to 106 ft deep and generous width across the back, offering privacy and space on a quiet, family-friendly Small Court.Step inside to enjoy the inviting curb appeal and functional layout featuring a combined living and dining room, perfect for entertaining. Spacious eat in kitchen features ceramic backsplash. The heart of the home is the addition of the Great Room with vaulted ceilings and a walkout to a private patio, seamlessly connecting indoor and outdoor living. Enjoy hardwood floors throughout the main level and 3 spacious bedrooms, plus an additional bedroom in the finished basement. The lower level boasts a cozy recreation room with a wood-burning fireplace/stove, custom wall units, and a second walkout to the lush, landscaped backyard a serene retreat for relaxing or entertaining.This unique property offers exceptional value and character in one of Newmarket's most desirable neighborhoods. Don't miss this rare opportunity! (id:53661)
3 Rms - 15 Annina Crescent
Markham, Ontario
Great Location-Greenpark Built Detached Home Located At Prestigious South Unionville * Markville Hs School Zone * Three bedrooms on second floor are available for rent.Open & Demanded Layout* Spacious Driveway * Short Cut To Foodymart (Ding Tai)* Close To Markville Mall & Langham Square * Mins To 407,Go Stations .One Parking space . (id:53661)
2 Rms - 15 Annina Crescent
Markham, Ontario
Great Location-Greenpark Built Detached Home Located At Prestigious South Unionville * Markville Hs School Zone * Two bedrooms on second floor are available for rent.Open & Demanded Layout* Spacious Driveway * Short Cut To Foodymart (Ding Tai)* Close To Markville Mall & Langham Square * Mins To 407,Go Stations .One Parking space , for Single Family Only.Sharing the kitchen and laundry with landlords and another tenants. (id:53661)
67 Fern Valley Crescent
Richmond Hill, Ontario
***Lawn cutting is included by the landlord*** Beautifully upgraded double-garage family home on a quiet street. Enjoy a spacious, open backyard with natural gas BBQ hookup-perfect for outdoor entertaining and a private second-floor balcony overlooking the yard. Inside, the home features newly installed hardwood flooring on the second floor, fresh paint, and meticulous upkeep. The large kitchen offers abundant storage, generous counter space, and a bright breakfast area with windows facing the backyard. Convenient main-floor laundry room includes a sink and direct garage access. The expansive primary bedroom comes with a walk-in closet and a 5-piece ensuite, complete with a soaking tub and oversized glass shower. Surrounded by parks and natural reserves, this home is within walking distance to schools and just a short drive to grocery stores, retail, banks, restaurants, Lake Wilcox, and more. A perfect home for family living. (id:53661)


