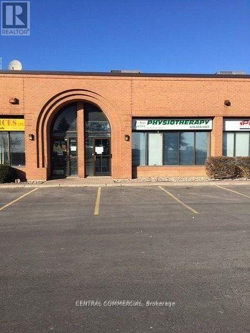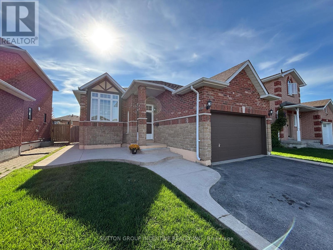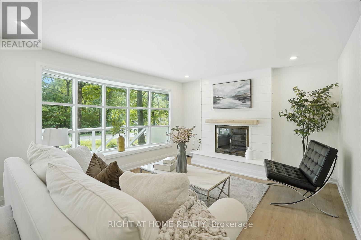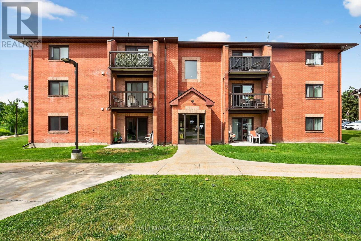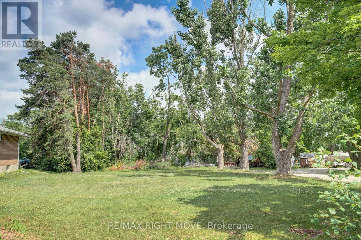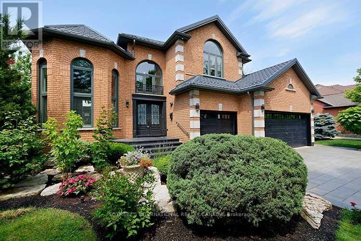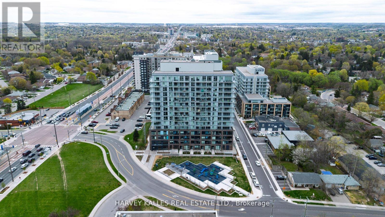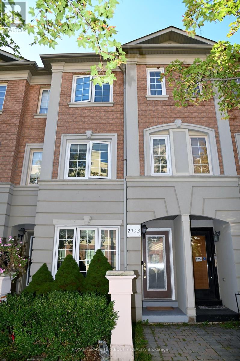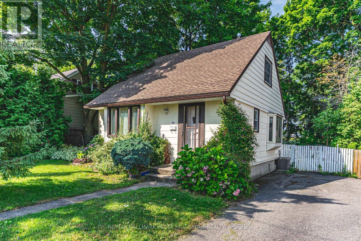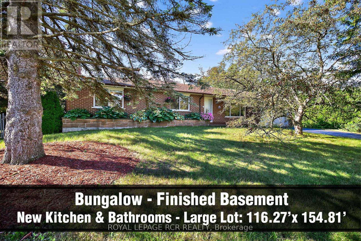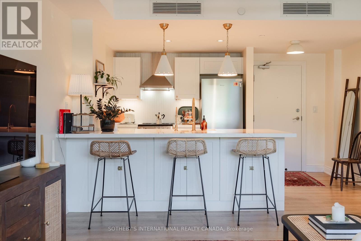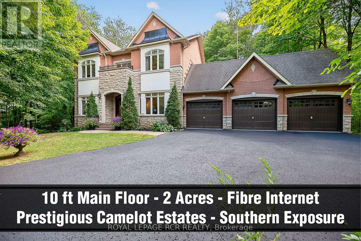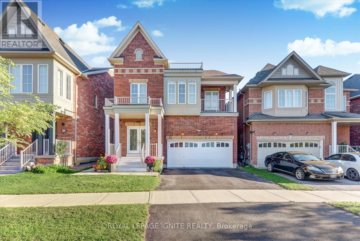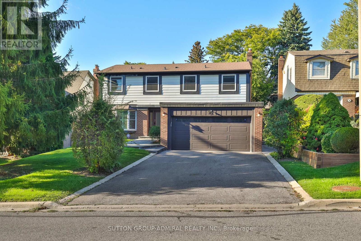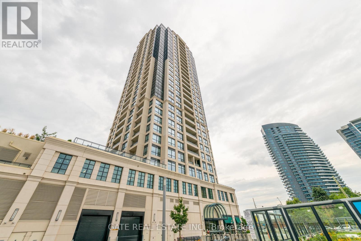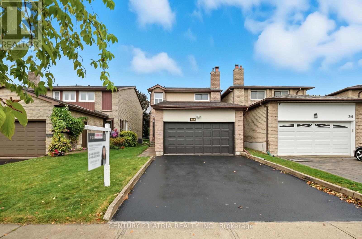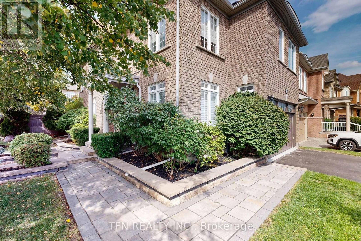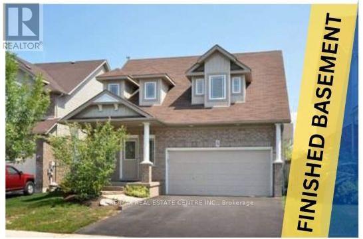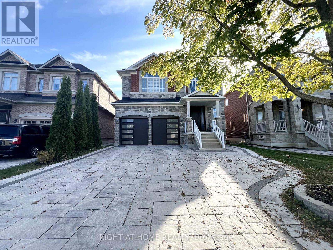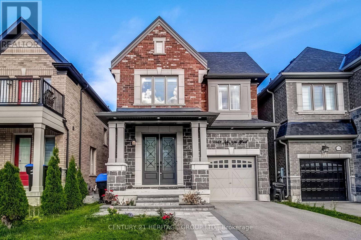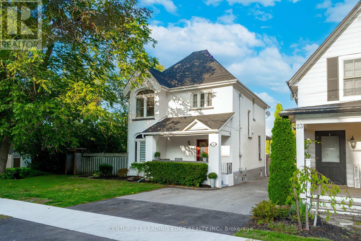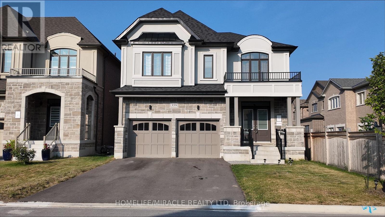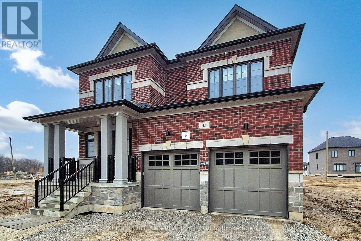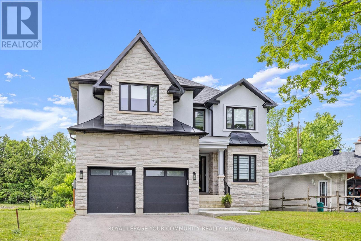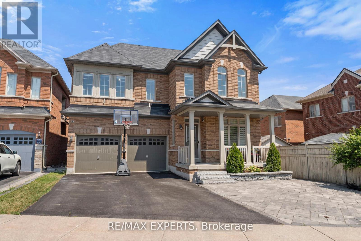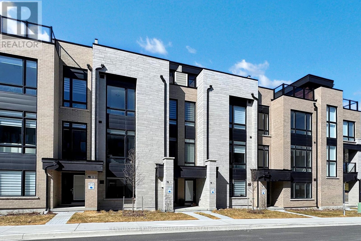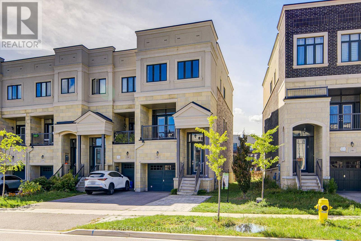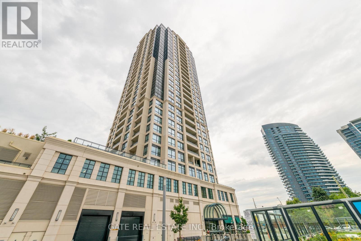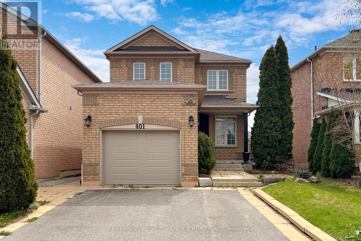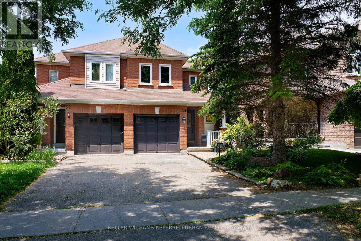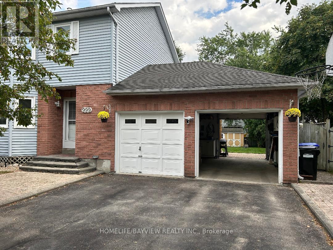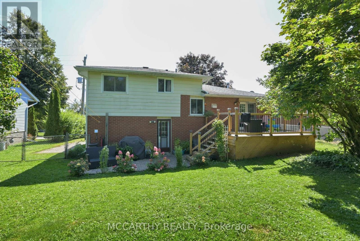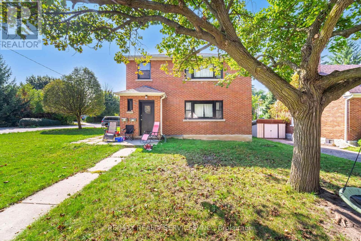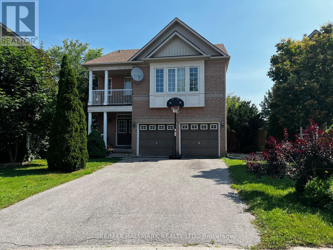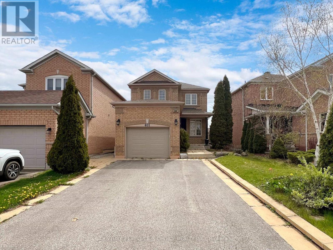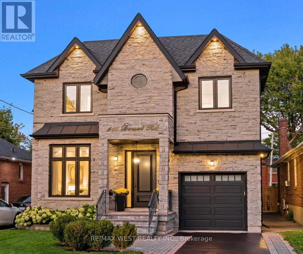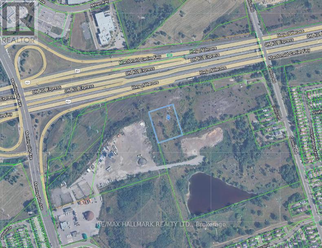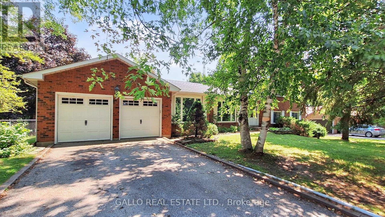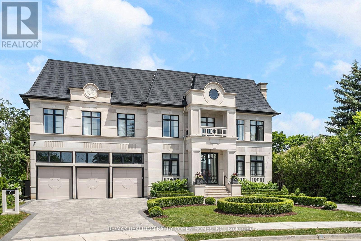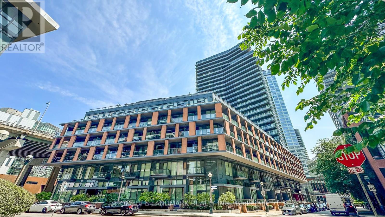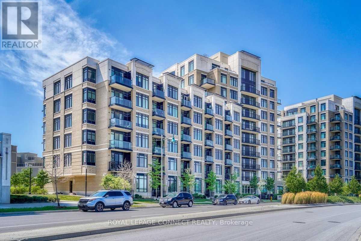45a - 1170 Sheppard Avenue W
Toronto, Ontario
Welcome to 1170 Sheppard Ave. 1400 SqFt of Retail / Industrial Space For Lease. The zoning is 'Employment Light Industrial Zone' and it allows for many different uses but NO Restaurant as per management . ***Excellent Transit Score of 82*** Conveniently located off of Highway 401, at Sheppard & Allen Road, with Downsview Park Go Station and Finch West Station (Line 1 Yonge/University) minutes from property. Bus Lines Nearby Include: 117 Alness-Chesswood, 384 Sheppard West Night, 106 Sentinel, 108 Driftwood.High Traffic Area with Service Ontario in the complex and York University, Costco Wholesale, The Hangar, Yorkdale Shopping Center, Walmart Supercenter and lots of residential nearby! ***Unit is visible from the main road offering unparalleled visibility and access*** (id:53661)
49 Felt Crescent
Barrie, Ontario
Welcome to 49 Felt Cres., a beautifully crafted all brick raised bungalow in Barries sought-after Bayshore/Kingsridge enclave - where style, comfort and opportunity meet. Property Highlights & Features: All-brick exterior & only 4 stairs to the main floor. Hardwood floors on the main level. 2 gas fireplaces. Main floor laundry for convenience. 3 full bathrooms. Main floor living room and basement family room. The primary suite boasts a walk-out to the hot tub, a walk-in closet, a 4-piece ensuite complete with deep soaker corner tub, & a separate shower stall. Kitchen walkout to yard. A large, tiered deck with plenty of space, a hot tub and a natural gas hook-up for the BBQ, an ideal space for entertaining, stargazing or quiet relaxation. Basement offers an inviting family room with a gas fireplace, a bedroom, 3-piece bath, and a generous unfinished area with space for perhaps an in-law suite. Oversized single garage (15 ft wide). Neighborhood & Location Perks: Nestled in the Bayshore community, this home is more than just a property - its a lifestyle. Bayshore is known for its family-friendly streets, great schools, proximity to Wilkins Beach and walking trails, and its balance of nature and city conveniences. Enjoy quick access to parks, amenities, and the waterfront - perfect for weekend strolls, kayaking or relaxing by the lake. Why You'll Love It: 1) Its rare to find a home with a flexible layout ready to move in with the option to expand the lower level. 2) Dual walkouts & generous deck space make indoor/outdoor life pleasure. 3) Two fireplaces bring warmth, ambiance, and cozy gatherings. 4) The primary suite is your private retreat - with ensuite, walk-in closet, and direct access outside. 5) Location offers both serenity (trees, trails, and lake access) and accessibility (shopping, transit, schools). Whether you're looking for move-in readiness or dreaming of customizing your ideal home, this property gives you both. (id:53661)
29 Nida Drive
Tiny, Ontario
Welcome to 29 Nida Drive in beautiful Tiny, Ontario just steps from the soft sands of Tee Pee Point Park & Beach. This fully renovated, move-in-ready home sits on a large, wide, and deep lot, offering plenty of outdoor space to relax or entertain. Inside, the thoughtful layout includes a complete in-law suite with its own private basement apartment and separate entrance ideal for generating short-term rental income, housing long-term tenants, or providing a comfortable weekend retreat for family and friends. With recent upgrades, including a brand new furnace, septic system and gorgeous finishes throughout, you can move in worry-free knowing there are no major capital expenses on the horizon.All of Tiny's local shops, dining, and entertainment are only a short drive away, giving you the perfect balance of convenience and cottage-country charm.Whether you're searching for a year-round home, a cottage escape, or a smart investment property, 29 Nida Drive is a must-see! (id:53661)
B4 - 179 Edgehill Drive
Barrie, Ontario
Welcome to this bright, inviting main floor 2 bedroom condo located just minutes from shopping, dinning, schools and easy access to the 400 hwy. Main floor living means no stairs as well as a convenient walkout terrace. Carpet free for clean, easy maintenance. Internet, Cable TV, parking, yard maintenance and snow removal are all part of the condo fees for some added benefits. (id:53661)
4 Skyline Drive
Orillia, Ontario
Great opportunity for a custom home build or investment property! This vacant building lot is located in Orillia's desirable North Ward. Measuring 59' x 126', the property is zoned R2, allowing for a variety of permitted uses, including a bed and breakfast, single detached dwelling, or two- and three-unit dwellings and conveniently located within walking distance to the city bus route, schools, shopping, and a golf course. Just a short drive to West Ridge and downtown Orillia, with easy access to Highway 11. Approximately 40 minutes to the GTA and 20 minutes to Muskoka. (id:53661)
2 Kimber Crescent
Vaughan, Ontario
Absolutely stunning one of a kind luxury home in the prestigious Weston Downs. Over 500k spent on renovations exterior & interior, professionally landscaped corner lot, frontage widens to 69 feet across. New interlocking driveway & walkways, new metal roof, new wrap around compose deck, new garage doors, new windows. Main floor + 2nd floor has all been renovated. Gorgeous kitchen with quartz countertops, oversized breakfast bar, stainless steel appliances. Large sunroom addition with lots of sunlight was built in 2023, also 3 skylights have been added on 2nd floor. Beautiful hardwood strip floors, high cathedral ceilings entrance, pot lights. Crown moldings. Great size bedrooms, full finished basement apartment with 2nd kitchen, 5th bdrm, large rec room, jacuzzi tub & sauna area. Close to transit, Highway 400, schools, shopping, Vaughan hospital, national Golf club, transit. Wonderful area to raise a family. (id:53661)
305 - 185 Deerfield Road
Newmarket, Ontario
Your Opportunity to Own a Premium Corner Suite at The Davis Residences Experience a rare chance to secure one of the most sought-after suites in Newmarket''s highly anticipated Davis Residences. This 2-bedroom + den, 2-bathroom corner suite blends modern design with everyday comfort, offering the perfect urban retreat. With a sun-filled southwest exposure, the suite is bright and airy throughout the day, while evenings bring sweeping open views and stunning sunsets to enjoy from your private balcony. The well-designed layout balances elegance and functionality: an open-concept living space ideal for entertaining, a versatile den that works as a home office or guest room, and two spacious bedrooms for privacy and comfort. Parking and a locker are included, adding both convenience and value. An Exceptional Location in the Heart of Newmarket. Steps to Upper Canada Mall for premier shopping, dining, and entertainment. Minutes to historic Main Streets boutiques and restaurants. Close to Southlake Regional Health Centre, top schools, and essential amenities. For Outdoor Enthusiasts Enjoy nearby Mabel Conservation Area for hiking, cycling, and nature escapes. There's even a dedicated dog park perfect for pet lovers. Perfect for Commuters With quick access to Hwy 404 and just 5 minutes to the GO Train, travel across the GTA and beyond is effortless. This premium corner suite combines luxury, convenience, and location in one rare offering. Whether youre searching for a stylish new home, a smart investment, or the perfect downsizing option, The Davis Residences delivers it all. (id:53661)
2753 Bur Oak Avenue
Markham, Ontario
Come view this bright, clean, move in condition freehold townhome in a popular family friendly community. Property is ideally located close to schools, parks, public transit, community center, library, doctors clinics and hospital. This property offers a private drive that can accommodate two cars plus one in garage, and gas hookup for Bbq on balcony. Upgrades - furnace 2016, windows 2018, kitchen and appliances 2019, garage door and remote opener 2022, main bathroom 2024, owned hot water tank 2024, attic insulation 2025, shingles 2025. The Hello Kitty film in main bath shower glass can be removed easily. (id:53661)
1 Cedarhurst Park
Georgina, Ontario
Welcome to this rare opportunity to own a direct waterfront property on beautiful Lake Simcoe. Nestled in a private setting, this unique three-bedroom home is designed to take full advantage of its breathtaking surroundings. The primary bedroom is a true retreat, featuring wall-to-wall windows that frame stunning, panoramic views of Lake Simcoe. Two additional bedrooms provide generous space for family and guests. The main floor is tailored for both comfort and entertaining. A custom kitchen boasts a large granite island and built-in appliances, seamlessly flowing into a spacious dining area. The living room is anchored by a striking stone fireplace and a wall of glass that opens to the waters edge. Step outside to the expansive deck and patioperfect for hosting gatherings or simply enjoying peaceful lakeside moments. The permanent dock provides an ideal spot to moor your boat or relax while taking in the incredible vistas. Whether its boating, fishing, or simply soaking in the serene sunsets, this property delivers the ultimate waterfront lifestyle. Dont miss your chance to experience lakeside living at its finest. (id:53661)
306 Cawthra Boulevard
Newmarket, Ontario
***SOLD FIRM, AWAITING DEPOSIT******************** SPACIOUS 50 X 100 FT LOT IN A PRIME NEWMARKET LOCATION - A RARE FIND FOR FIRST-TIME BUYERS OR RENOVATORS! Dont miss this incredible opportunity to own in one of Newmarkets most desirable and family-friendly neighbourhoods. Enjoy unbeatable convenience with Rogers Public School and the Newmarket Health Centre hub just down the road, and easy walking access to Fairy Lake Park, picturesque conservation trails, and the vibrant historic downtown district, home to local restaurants, boutique shopping, and year-round community events. With public transit close by and all major amenities less than 10 minutes away - including the Upper Canada Mall, Newmarket GO Station, and the expansive Ray Twinney Recreation Complex - this location checks every box for accessibility and ease. This cozy home sits on a generous 50 x 100 ft lot with mature trees, a fully fenced backyard, a spacious deck perfect for entertaining or relaxing, and a handy garden shed for extra storage. Inside, the sunlit living room with oversized windows flows seamlessly into the dining area, while the eat-in kitchen with a delightful bay window and a full 4-piece bathroom round out the main floor. Two bedrooms are located upstairs, with a third private bedroom in the finished basement, along with a versatile rec room and a dedicated laundry area. This is a prime opportunity for first-time buyers or renovators looking to break into a sought-after community - bring your vision and unlock the full potential of this charming property in the heart of Newmarket! (id:53661)
708 - 9225 Jane Street
Vaughan, Ontario
Welcome to one of Bellaria's most sought after units in Tower 1. Quiet & Tranquil Ravine View And A Large Spacious 2+1 Unit That Includes Multiple Upgrades. Crown Moulding, Stainless Steel Appliances, Granite Counter, Closet Organizers In Every Closet, Walk-In Laundry For Extra Storage As A Pantry And 2 Oversized side by side Parking Spots! Conveniently located near shopping, restaurants, doctors, transit etc. (id:53661)
20 Jasmine Crescent
Whitchurch-Stouffville, Ontario
Charming and meticulous, brick Bungalow with separate entrance finished basement, two car garage and very private driveway on oversized 0.41 acre very private southern exposure lot that is conveniently nestled in the very desirable Hamlet of Ballantrae within minutes to all amenities. The user friendly cozy floor plan offers 3 bedrooms, 2 renovated baths, (main bath with heated floor) sparkling white renovated kitchen, dining room and large living room. The finished basement with separate entrance offers a large family room with fireplace, huge recreation room with built-in speakers and spacious laundry room. The breathtaking very private back and side yards with 22' privacy hedge, offers multiple areas for recreation activities. This perfect quiet rounded corner lot offers rare seclusion from next door neighbour homes. Welcome to this lovely bungalow on an oversized lot in a desirable neighbourhood! (id:53661)
216 - 149 Church Street
King, Ontario
It's not often that you find a condominium fitting into a natural landscape. And it's not often that you find one that takes advantage of village life. 149 Church Street is focused on both with its beautiful setting and a stroll away from bespoke coffee shops, boutiques and sourdough! Larger than most, Suite 216 includes updated bathrooms, with heated floors, a kitchen that includes morning coffee over quartz counters and cabinetry that marries well with a collection of cookbooks. A rare light-filled dining area and garden view terrace as well as new flooring and custom light fixtures complete the picture. Laundry, HWT and heating unit within each suite. This smaller boutique building includes a pool, exercise room, party room with kitchen, games and library spaces. A private green space. The village has a life of its own with events throughout the year that bring local interests and community together. (id:53661)
45 Lake Woods Drive
Whitchurch-Stouffville, Ontario
Stylish & upgraded 2-Storey Estate home with 10ft main floor ceiling, 3 car garage, and fibre internet on a premium 2 acre, south-exposure lot nestled into mature forest in the prestigious Woodlands of Camelot. Experience the perfect family floor plan with a dream kitchen overlooking the family room, formal living and dining room, main floor office, four spacious bedrooms serviced with 3 baths and large main floor deck and second floor balcony. Entertain in the dream open concept kitchen with custom cabinetry, luxurious JennAir appliances, centre island and walk-out to deck. This upgraded home has been lovingly renovated over the last 2-3 years offering new sparkling oversized heated white porcelain tile flooring, upgraded staircase, fresh paint, 39 new glass panes (no more muntin bars), exquisite chef kitchen and beautifully finished decorative stucco front. The very desirable Woodlands of Camelot enclave offers 2+ acre lots carved into the forest, trails, mature trees, privacy and estate living that is conveniently located within 7 minutes from the Stouffville Go Train, 14 minutes to Hwy 404 and 20 mins to Hwy 407. (id:53661)
127 Noah's Farm Trail
Whitchurch-Stouffville, Ontario
Welcome to 127 Noah's Farm Trl, a spacious 4+2 bedrooms, 2 Kitchens, 2 Living rooms, 2 Family rooms,2 laundry areas home offering over 3,812 sq. ft. of total living space. This property features a double-car garage, double-door entry, 9-ft ceilings on the main floor, and a balcony on the second floor. The open layout includes bright living and dining areas with hardwood floors, a family room, and a renovated kitchen with ceramic flooring, a breakfast area, and stainless steel appliances. Upstairs, you'll find four bedrooms with laminate flooring, a second living room, and convenient laundry with a brand-new washer and dryer. The finished basement has a separate entrance, two bedrooms with laminate floors, a large living area, a kitchen with ceramic floors, and its own laundry, currently rented and to be assumed by the buyer. Freshly painted and upgraded with pot lights, California shutters, Tesla EV charger, and a new water heater, this home is ideally located within walking distance to Harry Bowes Public School, St. Brigid Catholic Elementary School, and Old Elm GO Station, with nearby parks and shopping. Don't miss this opportunity! (id:53661)
22 Cobblestone Drive
Markham, Ontario
Original Owner Wycliffe-built family home on a premium 52 x 125 ft lot in the highly sought-after German Mills neighbourhood. Surrounded by mature landscaping, perennial gardens, and gorgeous curb appeal with a newer limestone verandah, walkway, and patio, privacy gate. Recent windows, front door, automatic garage door and freshly painted. Spacious layout with real wood beams and fireplace in the family room, hardwood floor under all broadloom, wall-to-wall pantry in kitchen, and mirrored cabinetry in dining room. Two stunning custom-designed 5pc+4pc bathrooms on the second floor (walk in shower). Home offers tremendous potential with solid structure, large principal rooms, unfinished basement, and easy possibilities for kitchen extension or rear addition. Have piece of mind, property has been lovingly maintained by original owner. Walking distance to top-rated schools, parks, and trails with excellent access to amenities and transit. Property being sold in as is condition, no warranties. (id:53661)
511 - 1 Grandview Avenue
Markham, Ontario
Welcome to this bright and spacious 1+1 bedroom, 2 full washroom unit in Vanguards boutique stand-alone building at Yonge & Steeles. This stunning corner suite offers: West-facing exposure with plenty of natural light 9 ft ceilings for an airy feel Modern kitchen with Quartz counters & Bosch appliances Open-concept living room with walkout to private balcony perfect for relaxing or entertaining Primary bedroom with walk-in closet Spacious den ideal for a second bedroom or home office. Waterproof vinyl flooring and meticulously maintained. Includes parking & locker Amenities: Children's playroom, library, lounge/party room, BBQ & dining area, fitness & yoga studios, theater, saunas, gym, guest suite, outdoor terrace plus a children's park next door! Prime Thornhill location steps to shops, restaurants, transit, and everyday essentials, with the future subway coming to Yonge & Steeles. (id:53661)
32 Fieldview Crescent
Markham, Ontario
Welcome To 32 Fieldview Crescent! This Detached 3 Bed, 3 Bath Home In The Sought-After Milliken Mills Community Has Been Lovingly Maintained By Its Original Owner. Sitting On A Rare 30 x 150 Ft Lot, Pride Of Ownership Shines Throughout. Move-In Ready With Spacious Principal Rooms, It Also Offers Endless Potential To Renovate And Customize. Enjoy A Deep Backyard Perfect For Family Living Or Entertaining. Close To Parks, Top Schools, TTC, Pacific Mall, Shops & Easy Access To Hwy 404/407. ** This is a linked property.** (id:53661)
177 Bentoak Crescent
Vaughan, Ontario
Welcome to this stunning, unique, fully renovated 4-bedroom, 5-bathroom detached corner home in the highly sought-after Thornhill Woods community! Almost 3000 sq.f. of living space, including finished basement. This elegant residence features a spacious 2-car garage, smooth 9-ft ceilings on the main floor, and hardwood floors throughout. Enjoy a modern chef's kitchen with built-in high-end appliances incl. pot filler, gas cook-top and built-in double oven, custom cabinetry, quartzite countertops, waterfall centre island with storage underneath, sleek design perfect for entertaining. A lot of storage throughout the house. Spacious primary bedroom with his/her walk-in closets, jacuzzi in the ensuite, and double sink. Closet organizers thought. The professionally landscaped front and backyard provide a private oasis ideal for outdoor living. A perfect blend of style, comfort, and location this home is move-in ready and not to be missed! Walking distance to Stephen Lewis HS, Bakersfield Elementary School, Pleasant Ridge CC. (id:53661)
39 Stoneham Street
New Tecumseth, Ontario
Welcome to 39 STONEHAM ST, this beautiful and bright bungaloft in Alliston, perfect for first-time buyers, anyone looking to downsize or upsizing. With over $70,000 in updates, this clean and modern home has fresh paint, new pot lights, and a stylish kitchen with quartz countertops and stainless steel appliances. The main floor includes access to the garage and a peaceful primary bedroom with a Jacuzzi tub. Upstairs, there are two spacious bedrooms and a cozy open area thats great for a home office or reading nook. The finished basement is perfect for movie nights or gatherings, and the walk-out backyard is your own sunny outdoor retreat. Just move in and enjoy! (id:53661)
116 Springhead Gardens
Richmond Hill, Ontario
Bright, Sunny open concept 4 bedroom home, fully fenced backyard with mature trees and large new deck. Parquet and laminate throughout, roof approx 10 years old, some newer windows. Walking distance to Hillcrest Mall, public transit (One bus to Finch), parks, ravine, top rated schools, places of worship. Close to library, Community Centre, RHCPA. Very well maintained home by long time owners. Side entrance to partially finished basement. (id:53661)
1209 Mctavish Drive
Newmarket, Ontario
Beautifully Maintained Home in Copper Hills! Spacious 4 bed, 3.5 bath home with modern pot lights, California shutters, and sun-filled rooms. Open-concept kitchen featuring granite counters, upgraded porcelain floors, centre island, and breakfast area overlooking the backyard. Main floor includes a library with French doors, laundry with garage access, and newer modern entry door (2024) and newer garage doors (2024) with interlocking (2023). Primary Bedroom includes a walk-in closet and 4-pc ensuite stunning backyard ideal for family gatherings. Excellent Location, top-ranking schools (elementary & secondary, English & French Immersion programs). Minutes to Hwy 404, parks, trails, community centres, supermarkets, Costco, restaurants, and more everything you need within 5 minutes! This home combines comfort, style, and convenience in one of Newmarkets most sought-after neighbourhoods. (id:53661)
1961 Mcneil Street
Innisfil, Ontario
Welcome to 1961 McNeil St in the heart of Alcona! just minutes from Innisfil Beach Park and the sparkling shores of Lake Simcoe! This fabulous 2,201sqft. above-grade brick and stone home is nestled in a sought-after family-friendly neighborhood, offering wonderful curb appeal and a bright, spacious layout. Step into the large open foyer, where a double-door closet keeps coats, boots, and winter gear neatly organized. The gourmet kitchen is the true heart of the home, featuring a 10-ft quartz island perfect for meal prep, family gatherings, and homework time. Complete with abundant cabinetry and a gas stove, this kitchen flows seamlessly into the dining and family rooms where pot lights and an electric fireplace set a warm, welcoming atmosphere. A generous main-floor laundry room with ample storage and convenient garage access adds everyday function for busy families. Upstairs, the oak staircase leads to a serene primary retreat complete with a large walk-in closet and a spa-inspired 5-piece ensuite featuring a freestanding tub, a double vanity, and a large glass shower perfect for unwinding after along day. Three additional spacious bedrooms provide plenty of natural light and oversized closets. Step outside to the backyard, where an interlocking patio sets the stage for summer entertaining, while exterior pot lights (2022) add evening charm. The basement offers an additional 1,025 sq. ft. of unfinished space with large windows and a cold cellar ready for your personal touch. This home is part of a vibrant community close to Hwy 400, beaches, schools, parks, GO transit, and within walking distance to groceries and everyday amenities. A true family home that blends style, comfort, and location don't miss it! (id:53661)
19 O'brien Avenue
Whitchurch-Stouffville, Ontario
Stunning 4-Bedroom Century Home in Historic Downtown Stouffville. Experience the perfect blend of timeless charm and modern luxury in this beautifully maintained 4-bedroom century home, ideally located in the heart of historic downtown Stouffville. Step inside to soaring 10-foot ceilings on the main, a spacious living and dining room with a cozy gas fireplace, and a separate family room ideal for gatherings and entertaining. The fully renovated gourmet kitchen is a chefs dream, featuring quartz counters, a large island, a 48" GE Monogram Gas Range, and an XL Samsung fridge with water dispenser. Hardwood and porcelain floors flow throughout, adding warmth and elegance to every room. This home has been thoughtfully updated with numerous upgrades, including a newer boiler, air conditioning, updated electrical, new roof, driveway, powder room, and some windows and doors. A dedicated home office and separate pool change room add convenience and functionality. The backyard is a true retreat with a beautiful rectangular pool (newer liner, pump, and heater), a gazebo with entertainment area, and a large lot backing onto park space and siding onto a Church. All this within walking distance to shops, restaurants, the leisure center, and the GO Train making this home as practical as it is charming. (id:53661)
359 Danny Wheeler Boulevard
Georgina, Ontario
BRIGHT 4 SPACIOUS 4 BEDROOM DETACHED, ADDED $100.000 PREMIUM LOT...BACKYARD OVELOOKING A POND, LOCATED IN THE PRESTIGIOUSE COMMUNITY OF GEORGINA HEIGHTS. DOUBLE DOOR ENTRY, OVER $100K SPENT IN RENOVATION AND UPGRADES.UPGRADED PIANO STAIRCASE W.WROUGHT IRON.MASTER BEDROOM ENSUITE.LARGE KITCHEN WITH ISLAND AND PANTRY.WALK OUT BASEMENT, FULLY FENCED, RAVINE LOT. ** This is a linked property.** (id:53661)
43 Bud Willmot Way
King, Ontario
A exquisite home in a dream location! A Brand New Treasure Hill build home (EATON Collection) located in the exclusive and private oasis of Eversley estates! This four bedroom, 4 bathroom home hosts impressive features and 150k in upgrades! Hardwood flooring throughout, Napoleon B/I fireplace and all upgraded faucets and plumbing fixtures throughout! One year Tarion warranty! The main floor features high ceilings, gourmet custom cabinetry kitchen with large center island, quartz counters, large pantry, pot lights throughout with brand new Jan air appliances! The seamless flow from room to room creates an inviting atmosphere! The primary ensuite is complete with custom cabinetry, double vanity, stand alone tub and spa glass shower! This home meets practicality and style! rogers free wifi unit Feb 2026/ unlimited usage, ring doorbell on your smartphone, Lift master Garage openers , senergy saving thermostat as well as humidifier. Freshly painted. 4 Car driveway, Premium price paid for no sidewalk! Located in King city quick commute to top schools, parks trails, Hwy 400, go train and shops! This is a must see!! (id:53661)
6077 Hillsdale Drive
Whitchurch-Stouffville, Ontario
Lifestyle & Location! Welcome to this absolutely stunning, custom-built 4-bedroom home, perfectly located just steps from historic Musselman's Lake. This property offers a unique lifestyle experience not just a place to live. Situated on a generous 50 x 190 ft lot, this home features a private, serene backyard with walk-out access, ideal for entertaining or unwinding in nature. The entire home has been completely renovated with high-end, luxury finishes, blending modern comfort with timeless elegance. Just minutes from major highways, you'll enjoy the perfect balance of tranquility and convenience close to restaurants, coffee shops, and everyday amenities, yet immersed in the charm of lake living. Whether you're a growing family or a savvy investor searching for a turn-key opportunity, this property checks all the boxes. Steps to Musselman's Lake, Custom-built & fully renovated, Large private 50 x 190 ft lot, Quick access to highways, shopping, dining & more. This rare gem wont last long! (id:53661)
72 Foshan Avenue
Markham, Ontario
Spacious 4+2 Bedroom, 5-Bathroom Detached Home Perfect for Growing Families! Welcome to this sun-filled, beautifully upgraded home located in one of Markham's most family-friendly and highly sought-after neighbourhoods. With 4 large bedrooms plus a main-floor office that easily converts to a 5th bedroom, this home offers the perfect layout for multi generational living, remote work, or a growing family. The open-concept kitchen with extended cabinetry is ideal for family meals and entertaining, while the professionally finished interlocking in the front and backyard creates a great space for kids to play or host weekend BBQs. Retreat to the spacious primary suite featuring a custom walk-in closet and spa-like ensuite with a soaker tub and double vanity. All bedrooms are generously sized, giving each family member their own space. The finished basement includes a full kitchen, open living area, and a bonus room-perfect as a home gym, playroom, office, or guest suite for visiting relatives. Located in the top-rated school district with St. Augustine and Pierre Elliott Trudeau High Schools, both ranked among Ontario's best. Minutes to Hwy 404, GO Transit, community centres, parks, playgrounds, Unionville Main Street, and everyday essentials like grocery stores and family restaurants. This is the perfect place to raise a family-move-in ready, turn-key, and in an unbeatable location! (id:53661)
A204 - 15 Cornell Meadows Avenue
Markham, Ontario
Loft-Style Living in Cornell - Overlooking the Park & Sunsets Every Night! Looking for something unique, stylish, and full of character? This 1140 sq. ft. loft-style condo in Markham's sought-after Cornell community delivers it all. With cathedral ceilings, three private balconies, and park views from every window, this is no cookie-cutter condo. The open-concept main floor is perfect for modern living, with a combined kitchen, dining, and living space, and a discreet powder room. The kitchen features updated countertops, backsplash, and appliances, with a walkout to the balcony - ideal for morning coffee or evening drinks. Throughout the unit, you'll find updated vinyl plank floors & on-trend lighting & design. Upstairs, two full bathrooms have all been updated. This is a flexible layout that can work so many ways - the huge 2nd level can be a luxurious primary suite or a secondary living space (complete w pull down Murphy Bed that doubles as shelving unit!), and the 3rd level can function as a 2nd bedroom or a great office (complete with closet & bathroom). Rooms are open concept, but could be easily closed in. With three west-facing balconies, you'll never lack for natural light or a place to lounge away a sunny afternoon. Ensuite laundry is included, + 1 parking. Updated venting for hot water tank. Live in the heart of vibrant Cornell - with parks, shopping, community centre, library & transit right at your door. Close to the hospital, multiple schools, daycare, Markham Main St patios & restaurants, and with easy access to the 407, everything you could want or need is at arm's reach. Get into the market, stay in the market, or invest - this is a smart buy! Maintenance fees include Rogers Ignite Cable & Internet, building insurance, parking, common elements. (id:53661)
16 Credit Lane
Richmond Hill, Ontario
Modern double garage townhome with 4 bedrooms and 4 bathrooms, includes two en-suite bedrooms, inspired by award-winning designer Jane Lockhart, prestigious trendy and elegant architectural design interior and exterior, located on Bayview/19th in highly desirable Jefferson community of Richmond Hill ** Rare 10ft ceiling Living Diving Kitchen, 9ft Master, Smooth ceiling thru-out ** floor to ceiling large windows make natural lights from front and back side ** massive rooftop terrace perfect for entertaining ** mins to GO station, HWY404, parks, shopping center, Holy Trinity school, Richmond Hill High School. (id:53661)
50 First Avenue
Uxbridge, Ontario
This stunning 3,248 sq ft (per MPAC) century home, built circa 1880, offers a perfect blend of historic charm and modern updates including a newer roof, furnace, and electrical wiring, ensuring comfort and peace of mind. It stands on a beautiful corner lot on one of the most picturesque streets in Uxbridge and features beautiful extensive gardens, offering fantastic curb appeal. The home boasts a wraparound porch, intricate decorative trim and shutters adding to its timeless beauty. Upon entering the grand foyer, you're greeted by a showcase curved staircase with beautiful ornate millwork accents and high ceilings. The main floor, with its 10' ceilings, retains much of its original charm, with oversized baseboards, trim, extended height windows, transoms, chair rails, and period cold air returns. The home features six distinct living spaces, including a formal living room with gas fireplace insert, central dining room, parlour with French doors, a cozy kitchen, an office and a beautifully rebuilt conservatory complete with stunning stained glass transoms which serves as a peaceful retreat. The kitchen, while not ostentatious, is functional, with a centre island with granite countertops, stainless steel appliances. The office with bathroom, is ideal for a work-from-home setup. The second floor, with 9.5' ceilings, has a generous landing with a serene reading nook, and the principal bedroom features an electric fireplace, large walk-in closet with custom organizers, and ample natural light. Two additional spacious bedrooms, a 3-piece bath with a soaker tub, and another 3-piece bath with a shower are also on the upper floor. The dry basement (8' ceilings) provides plenty of storage space, with a washer, dryer, hot water heater (rental), water softener (owned), & utility sink. Updates: 2023 - conservatory, porch repair, exterior repainted, raised deck. 2022 - Furnace, Fence, Wiring, Roof. From prior listing: 2021 - Fridge. 2020 - Stove. 2019 - AC. (id:53661)
242 Thomas Cook Avenue
Vaughan, Ontario
End-Unit @ Prestigious Valleys Of Thornwoods. 100% Freehold , No fees. End unit means separate entrance for family room and basement, potential 2nd apartment. No need go through inside of the property for backyard work and material. Premium deep lot 29 '* 147'(irregular). 2510 Sqft of Living space. One of the Largest model in the community. Open concept, modern finish, 10' on Main, 9' on second and ground level. Special and bright. Enjoys Abundant Natural Light And A Layout Designed For Easy Living & Entertaining. The Ground Floor Incorporates A Generously Proportioned Family Room, Laundry Room And 2Pc Bath W/Direct Access To The Yard. Main floor has Stunning Kitchen W/Centre Island And Breakfast Erea, Spacious Living/Dining Room, 3 Large Balconies, Quality Fittings And Fixtures And Plentiful Storage. 4 Dreamy Bedrooms, 4 Bathrooms. easy to access parks and playground shops, restaurants etc. Top shcool zone. St Theresa High school, walking distance to primary school. Free GoTrain Bus shuttle bus for this community. (id:53661)
1b6 - 9390 Woodbine Avenue
Markham, Ontario
TMI is included! High-exposure corner unit offers visibility and foot traffic, making it the ideal place to attract customers and build your brand! Can combine with neighboring unit 1b5 and 1b3 to create a unique extra-large unit.** indoor big unit in high traffic flow area near large supermarket, pharmacy, Chinese supermarket, food court, the mall's open central stage with high ceiling, main g/f washrooms, and escalators. King square shopping centre situated in Markham area has plenty of underground and surface parking. Minutes to hwy 404/hwy 16. (id:53661)
511 - 1 Grandview Avenue
Markham, Ontario
PRICED TO SELL!!! MOTIVATED SELLER!!! Gorgeous Unit! Vanguard Boutique Built Stand Alone Building, Bright, And A Corner 1+1 BR Unit With 2 Full Washrooms In A Prime Thornhill Location. West Facing With 9Ft Ceilings, This Unit Features A Modern Kitchen With Quartz Counters, Bosch Appliances, And An Open Concept Living Room With Walk-Out To A Private Balcony. Perfect For Relaxing Or Entertaining. The Primary Bedroom Includes A Walk-In Closet, And The Unit Has Been Meticulously Maintained With Updated Waterproof Vinyl Floors In The Living Room, Kitchen, And Den. Newer paint. The Spacious Den Can Be Used As A Second Bedroom Or Home Office, Offering Flexibility To Suit Your Lifestyle. Just Move In And Enjoy A Perfect Blend Of Comfort, Convenience, And Style! The Unit Comes With Both Locker And Parking. ENJOY GREAT AMENITIES: Children's Playroom, Library, Lounge/Party Room, BBQ & Dining Area, Fitness & Yoga Rooms, Theater, Saunas, Gym, Guest Suite, And A Beautiful Outdoor Terrace. A Children's Park Is Located Right Next Door. Perfect For Families Or Guests. All Of This In The Lively And Convenient Yonge & Steeles Area (Future Subway), Surrounded By Shops, Restaurants, Transit, And Everyday Essentials. Whether You're A First-Time Buyer, Downsizer, Or Investor This Beautiful Unit Truly Has It All. Come See It In Person And Discover Why This Should Be Your Next Home! (id:53661)
401 Cranston Park Avenue
Vaughan, Ontario
Welcome To This Bright And Spacious Main Level House, Has 3 Bedroom And 2 Washroom. This Well Maintained Home Features A Welcoming Open Concept Main Floor With Brand New Flooring, Fresh Paint, New Kitchen Cabinets And Countertops, Newly Updated Washrooms, New Dishwasher And New Entrance Door, A Cozy Fireplace On Main Floor, Large Eat-in Area Walk In-out To Deck. Fenced Backyard Offers A Perfect Outdoor Retreat. Conveniently Located Near Grocery Stores, Schools. Dining, Shops, Fitness Centre, Cortellucci Hospital, Hwy 400, Public Transport And Top Attractions Like Canada's Wonderland, Public Transit, Go Stations. Rent For Short Term (3-6) Months. (id:53661)
54 Mugford Road
Aurora, Ontario
OPPORTUNITY...MEET AFFORDABILITY. What a time to be a home buyer!! Whether looking for your first home or an income property, this is the place. Get into the market in one of the most in-demand neighbourhoods in Aurora. Open concept kitchen, living, dining. Updated kitchen cabinets, floors, counters; double sinks. Prep meals while hanging out with family and friends. Direct walk out to back deck and a private backyard. Upstairs offers 3 good sized rooms. Primary bedroom with walk in closet and semi-ensuite. Basement provides an additional 3 piece bath and finished rec room. Steps from the walking trails of the Aurora Arboretum. Walk to local shopping, dining, fitness, movies. Almost anything you need is within minutes from your front door. Convenient YRT transit route through the neighbourhood. Close to Aurora GO. A short distance to the 404! Walking distance to two well rated Elementary Schools (Northern Lights and St. Jerome.) Walk to St. Max Catholic High School. Walkable and a short distance from the brand new, opening September 2025 Dr. G. W. Williams High School. (id:53661)
999 Anna Maria Avenue
Innisfil, Ontario
*Great family home in Alcona neighborhood! quiet street, this home has undergone many upgrades, upgraded eat/in kitchen, pot drawers, porcelain tiles, hardwood flooring on main level, pot lights, spacious primary bedroom and 4 pc bath, huge fenced private lot, large deck, double car garage with tandem drive- through to back yard, hot tub, direct access from garage,this fully finished 3 bedroom 2 bath home is a great family home offering approx 1420 sq/ft of finshed living space(as per seller), short walk to schools, lake Simcoe, Innisfil beach, parks, shopping and quick access to Hwy 400-404,min drive to BERRIE South GO Station+++ (id:53661)
130 Franklyn Street
Shelburne, Ontario
Fall in Love with This Spacious & Stylish Home in the Heart of Shelburne! Step into this beautifully maintained 4-level side-split that offers the perfect blend of charm, space, and functionality; exactly what you've been looking for! Located on a quiet, family-friendly street in one of Shelburne's most desirable neighborhoods. Three generously sized bedrooms and 1.5 baths, with gleaming hardwood floors flowing throughout the upper two levels. The unique multi-level layout offers distinct areas for living, relaxing, and entertaining, all while making the most of every square foot! The open-concept kitchen and dining area seamlessly connect to a sun-drenched living room, where the oversized front window bathe the space in natural light. Head down to the lower level to enjoy a spacious rec room, perfect for movie nights or casual get-togethers, as well as a versatile home office area and ample storage. Step outside to your private backyard, complete with a fully fenced yard and a New deck off the kitchen ideal for summer BBQs or peaceful mornings with coffee. This home truly checks every box. Don't wait ... your dream home in Shelburne is ready for you! *EXTRAS: Sellers only use Gas fireplaces to heat the home, NEW Upgraded 200 Amp Electrical Panel Plus a 30 Amp RV Plug* Plus NEW AC Wall units installed Aug 2025 and Freshly Painted Rooms and Trim!* (id:53661)
(Lower Level) - 21 Beverley Street
Waterloo, Ontario
Spacious & Bright Lower Unit in a Desirable Neighborhood Features 3-Bedrooms, including a generously sized room that can serve as an additional living space or home office. The full kitchen is thoughtfully designed with ample cabinetry, providing plenty of storage. Located in a sought-after area, you will enjoy easy access to public transit, schools, Uptown Waterloo/Kitchener, the LRT, universities, and a variety of shopping, dining, and recreational amenities. 2 PARKING SPOTS AVAILABLE!!! (id:53661)
85 Watkins Glen Crescent
Aurora, Ontario
Welcome to this stunning Arista Liverpool model, offering 1,960 sq. ft. of stylish living space plus a legal basement apartment with a separate entrance, currently rented for additional income.The main floor features 9 ft ceilings, hardwood and ceramic flooring, and a walk-out to a fully fenced, oversized pie-shaped lot with a garden shedperfect for entertaining or family gatherings.Upstairs, enjoy a sunken family room with a gas fireplace and walkout to a private balcony. The finished basement provides an excellent opportunity for rental income or multi-generational living.Located on a quiet, family-friendly crescent, close to schools, shopping, parks, trails, golf, transit, and the leisure centre. Steps to Northern Lights Public School and St. Jerome Catholic School.A true gem offering comfort, space, and investment potentialall in a prime location! (id:53661)
401 Cranston Park Avenue
Vaughan, Ontario
Welcome to this exquisite 3-bedroom detached home .This Well-maintained home features a welcoming open concept main Floor with luxurious living space, this home boasts 9-ft ceilings with hardwood flooring on the main floor and hallway, oak staircase. Modern kitchen featuring new cabinets and countertops, breakfast area, and a walkout to the yard perfect for entertaining. Fenced Backyard offers a perfect outdoor and new Entrance door. A cozy Fireplace in the Living room. Upstairs, you'll find spacious bedrooms filled with natural light. Access from the garage to the mud room/laundry and an unbeatable location close to schools, parks, recreation centers, fitness centres, Cortellucci Hospital, Highway 400, public transit, Go Station,Top attractions like Canada Wonderland,shopping, grocery stores, and dining.Finished Basement With Open Concept Living room, recreation Area, Windows, 3-pc Bth, Cold Room And Separate Laundry. Inviting Foyer With New Fiber glass Door.Don't miss this spectacular home schedule your showing today! (id:53661)
115 Dorset Road
Toronto, Ontario
Tucked into a quiet stretch of the prestigious Scarborough Bluffs, 115 Dorset Road is a family-owned custom home built with care. With roughly 4,100 sq ft of finished space over three sun-filled levels, this 4-bedroom plus guest suite, 5-bath home pairs timeless finishes with modern comforts. Solid construction, the home is remarkably quiet inside. In the area for RH King Academy, Fairmont, and St Agatha amongst other schools, groceries, Shoppers Drugmart, and other amenities are around the corner, making this an ideal location.Inside, the home includes ten-foot ceilings, rich hardwood floors, custom woodwork, a high-efficiency gas fireplace, and a family room elevated with a classic waffle ceiling and custom built-ins. The home is built for effortless living indoors and outdoors. Four generous bedrooms on the second level provide ample space for a family, and four skylights fill the home with natural light. A full laundry room on this level makes chores easy.The walk-out lower level delivers bonus living space. With its walk-out access to the backyard and kitchen rough-in, the lower level is ideal for an in-law/nanny suite or a basement rental unit. The home is equipped with an upgraded security system and is serviced by a 200-amp electrical panel.Beyond the walls, the setting is ideal. Cliffcrest is a family-friendly pocket known for quiet streets and access to nature. The Scarborough Bluffs are minutes away. All amenities are around the corner, and transit is easy with TTC buses and nearby GO stations.Its rare to find a family-owned home like this one, delivering both luxury and warmth. (id:53661)
352 Conlins Road
Toronto, Ontario
Over 2 acres of zoned residential land (neighbourhoods) on the west side of Conlins Road, MPAC Assessed Value is $865,000. Land is currently land locked. Neighbours are U of T, City of Scarborough, Hydro Electric Commission. Endless possibilities. (id:53661)
5 Thornbay Drive
Whitchurch-Stouffville, Ontario
Situated on a private 1/2 acre lot surrounded by mature trees, this 5 level sidesplit with 2 car garage offers the perfect blend of space and convenience. The home features country style kit with W/O to covered porch ,ideal for outdoor dining and relaxing. Main floor office provides quiet workspace ,while 5 bedrooms & 3 baths ensure plenty of room for the whole family. Cozy family room with brick FP & W/O to private yard. Formal living & dining room, walk-in pantry. Ideally located to all amenities. An opportunity to own a versatile home with room to grow -inside and out .Located on a quiet cul-de-sac in an established neighbourhood (id:53661)
61 Orlon Crescent
Richmond Hill, Ontario
The Pinnacle Of Luxury Living In Prestigious Richvale Locale. An Exceptional Custom-Built Residence Defined By Masterful Craftsmanship W/ No Expense Withheld In Achieving Ultimate Elegance. Coveted Over 8,000 Sq. Ft. Of Unparalleled Living Space. 5 Bedrooms & 8 Baths W/ Elevator Servicing All Levels. Architecturally Distinctive Exterior W/ Indiana Limestone, Genuine Double Shingles, 9-Car Heated Circular Driveway & 3-Vehicle Heated Garages. Impressive Double-Height Entrance Hall, Exemplary Principal Rooms W/ High-End Fixtures, Natural Oak Floors, Custom Crown Moulding And Fiberglass Paneled & Marble Finishes. Double Glass Door W/ Full Custom Wood Paneled and B/I Shelves Leads to Exquisitely-Appointed Great Room W/ 11-Ft. Ceilings, Expanded Linear Fireplace, High-End Speaker System & Walk-Out To Terrace. Gourmet Chefs Kitchen W/ Top-Tier Appliances, Custom Cabinetry W/ Custom Hardware. Primary Suite Exudes Grandeur W/ Elec. Fireplace, Boutique-Quality Custom Walk-In Closet W/ Central Island & Resplendent 7-Piece Ensuite W/ Heated Book-Matched Marble T/O & Custom Designed His/Hers Vanities. 4 Bedrooms Spanning Built/In Bed & Custom Headboard Boasting 4-Piece Ensuites W/ Natural Stone Vanities, 3 Opulent Walk-In Closets. Lavish Entertainers Basement W/ Heated Floors, Integrated Speakers, Custom Designed Wet Bar & Glass Wine Room, Media Rm., Mirrored Wall Gym W/ Beverage Cooler & Walk-Out To Professionally Landscaped Backyard Oasis Includes Outstanding Inground Saltwater Pool W/ B/I Jacuzzi And Lounge boasts With a California Style Gas Fireplace, BBQ & Waterfall. (id:53661)
2611 - 20 Bruyeres Mews
Toronto, Ontario
Rare True South-Facing Unit Peaceful, bright, and one of the few in the building offering this kind of unobstructed lake and city view. This spacious 1 + Study features 644 sq ft of interior space plus a 50 sq ft balcony, soaring 9 ceilings, and floor-to-ceiling windows that flood the unit with natural light. Open-concept layout with a large walk-in closet, modern feel. Includes 1 parking and 2 lockers.Enjoy top-tier amenities: concierge, gym, rooftop terrace with BBQs, and more. Located steps to TTC, CN Tower, waterfront, parks, Loblaws, and the best of downtown living. (id:53661)
103 - 111 Upper Duke Crescent
Markham, Ontario
Agents Deeply Look At This Listing. Bright 1+Den, 2 Bath Unit In Downtown Markham. The Den Can Be Used As A Bedroom Or Office. 10Ft Ceiling Provide An Open Feeling and Fresh Air. Large Windows Covered With California Shutters Bring-In Tons Of Natural Light Or Soft Light Into The Condo Aparment. First Floor Allows A Second Entrance Or Exit And Ideal For Seniors Or A Family With A Small Child. This Condo Apartment Includes One Parking Spot And One Locker Which Are Conveniantly Located Close To Eachother, Near The Exit Door And Within View Of Eachother.This Unit Has Many Advantages. It Is A Far Distance From The Garbage, Recycling and Green Chute Providing A Quieter, Cleaner, Smelling And Much Less Chance Of Pest Infestation Common by Units Close To The Garbage Chute. Easy Walkout To Ground Level. Ideal For Seniors, Childen And The Challenged For A Quick Escape. No Elevators Are Used To Enter The Unit. Conveniant Downtown Markham Location Near Shops, Restaurants, Whole Foods, Parks, Tennis Courts, Go Train, and Viva. Quick Drive to Highway's 407 and 404. Move-In Ready. Wonderfull And Safe Neighbourhood For All Ages. (id:53661)
807a Montsell Avenue
Georgina, Ontario
This gorgeous home has it all. From the welcoming entrance way to the main level, second level and lower level, oversize double garage with lots of storage and a high ceiling, the home represents true pride of ownership. On top of the beautiful home and surrounding gardens, there is an amazing 1250 sq ft workshop, with windows, oversized garage door, drive thru from front of home to back of home for easy unloading and loading, , heated flooring, 2 piece, central air, 200 amp, and offers an amazing opportunity to have your own art studio, family gym, a true workshop, a real "man's cave" or simply as a get away for the entire family. Welcome to 807A Montsell Ave, walking distance to Willow Beach on the shores of Lake Simcoe. Belonging to your very own Beach Association is an amazing bonus. The Association maintains the fully fenced grounds, locked, exclusively for the residents. Free parking passes are available to the members. From the moment you step through the double door entrance to this lovely home you can feel the warmth and care that has gone into creating it. From the exterior pot lights, the interior lighting, the layout, the floors, the blend of colours and quality of materials that have gone into creating this open concept home, you know this could be the home for you. Lots of natural light flows through the large windows. An amazing Chef's kitchen awaits you, walk-out to an entertainment deck, large family room with a fireplace and accent walls, and a large family size dining room for all your entertainment needs. 4 generous size bedrooms are upstairs along with a large laundry room, sink, and cupboards up and down for your convenience. Downstairs offers an open concept finished basement for the entire family with an office, 3 piece washroom, furnace room and storage. In additional to all that is being offered, this is an amazing home. Come take a look. You will not be disappointed. This lovely home is waiting for a new family. (id:53661)

