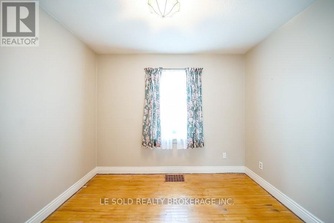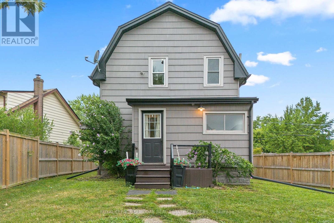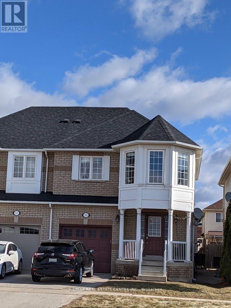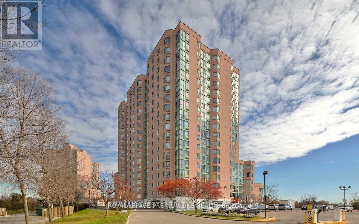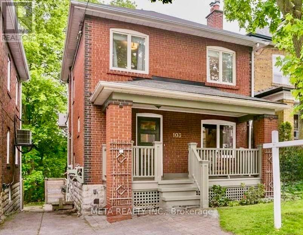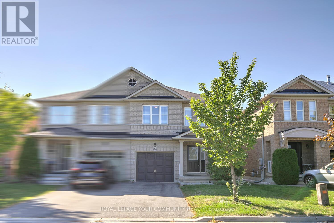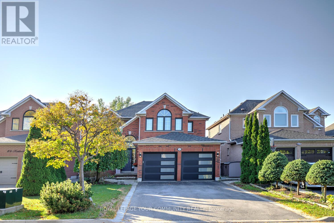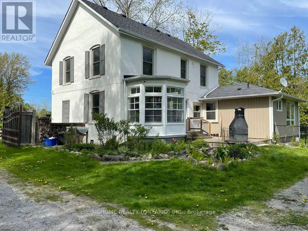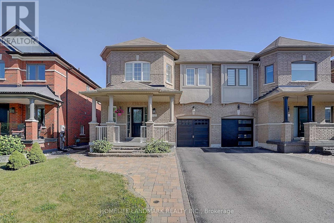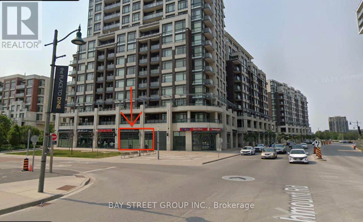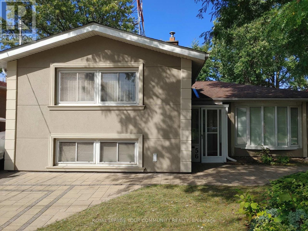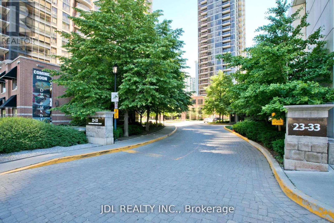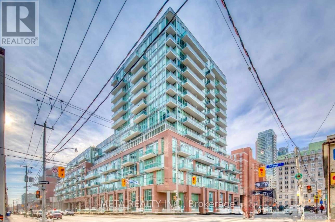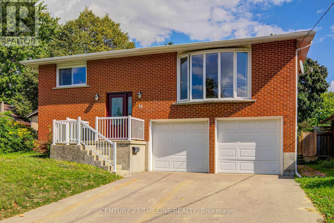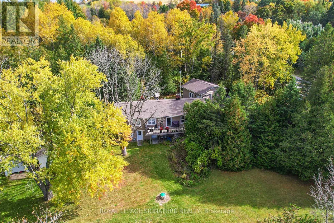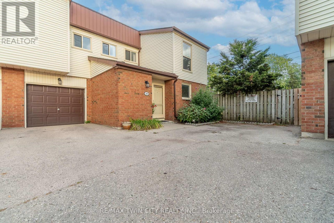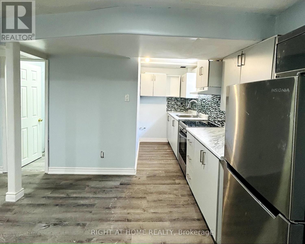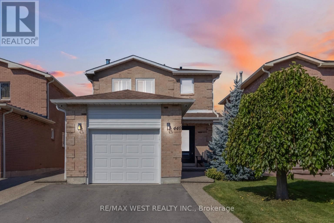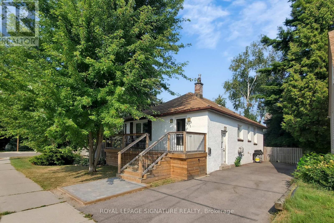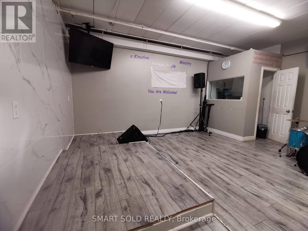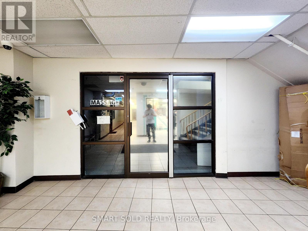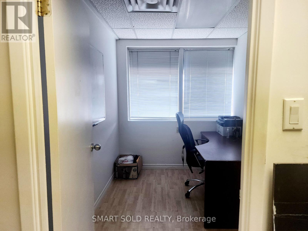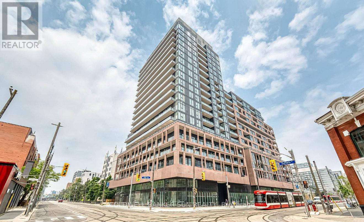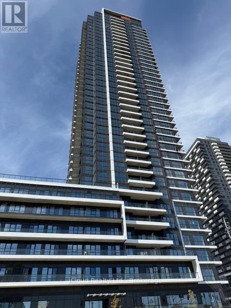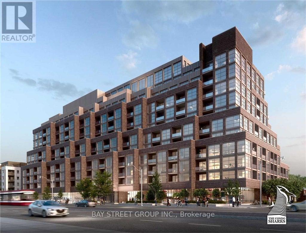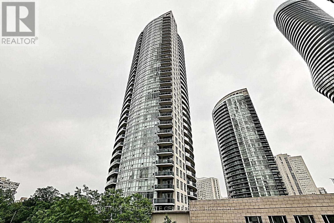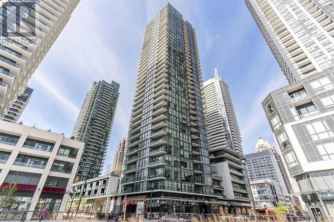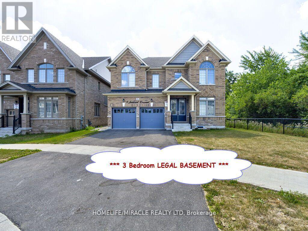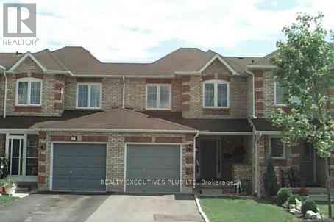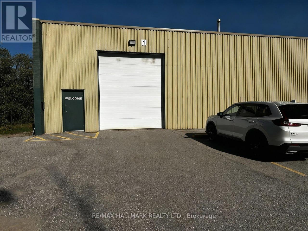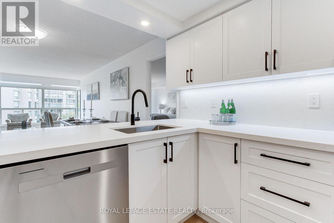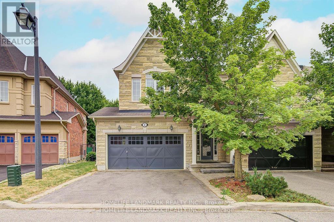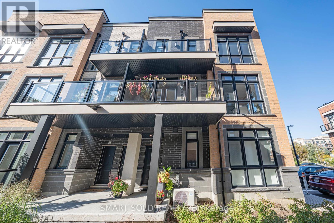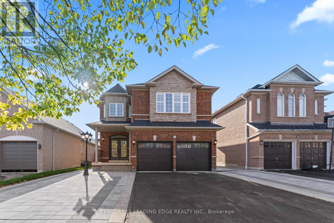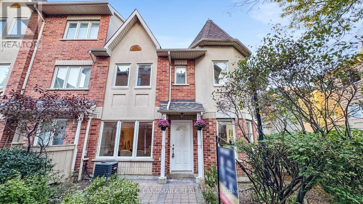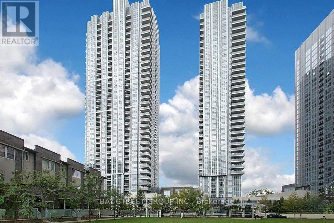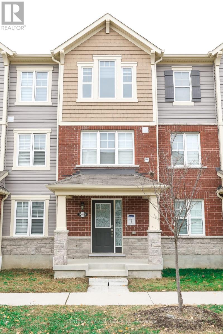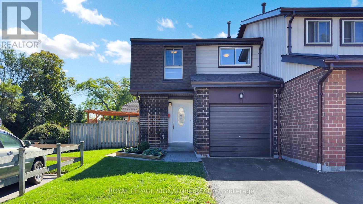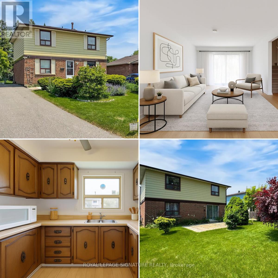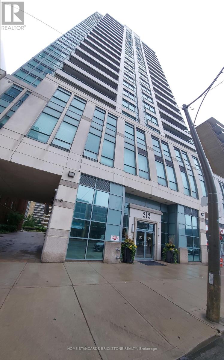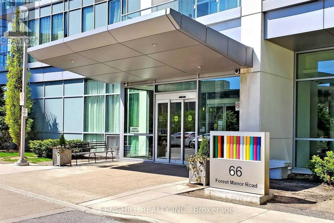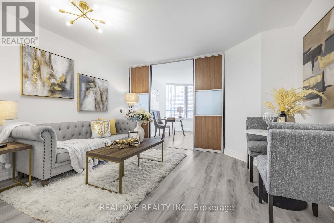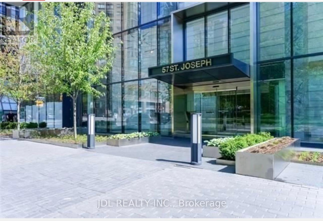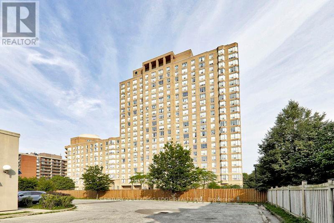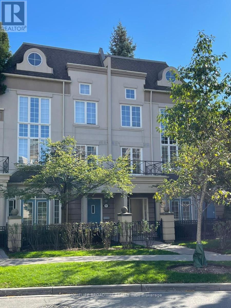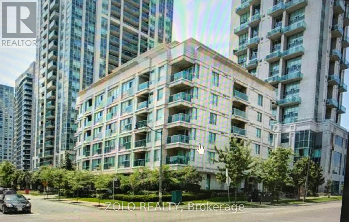1st Floor Room - 130 Leland Street
Hamilton, Ontario
For First Floor One Bedroom Only. Bright And Spacious Bedroom With Closet. Share A 4pcs Bathroom With Another First Floor Roommate. Share Living, Kitchen, Dining & Laundry with 3 Boy Roommates. Great Location In Hamilton, Just Steps To McMaster University, Surrounding Amenities: Alexander Park, Bus Routes, Place Of Worship, Schools, Fortinos Supermarket And More, Enjoy Your Convenient Life. (id:53661)
1 - 4297 East Avenue
Lincoln, Ontario
Located in the heart of Niagara's renowned wine country, surrounded by lush vineyards and offering quick access to both Lake Ontario and the QEW, this beautifully updated century home offers 1,458 square feet of thoughtfully designed living space, featuring 3 spacious bedrooms new 2-piece bathroom on the main level an upgraded 4-piece bathroom upstairs. The convenient main floor laundry room adds a practical touch for modern living. As you step inside, you're welcomed by an open-concept layout that seamlessly blends the main living areas. Expansive windows flood the space with natural light, while custom built-in shelving, elegant cellular shades, hardwood floors and a sleek linear electric fireplace framed by a modern stone wall create a charming atmosphere. The large, modern kitchen showcases white cabinetry, granite countertops, and ample storage, making it perfect for both everyday living and entertaining. Set on a generous 41x107 lot, the outdoor space is equally impressive. New custom fencing, complete with three gates, ensures both privacy and security, while providing a wonderful backdrop for gardening, hosting guests, or simply unwinding outdoors. Location is key this home is just a short 30-minute drive from downtown Burlington, making it ideal for those seeking a peaceful retreat without sacrificing proximity to major city amenities. Proximity to local neighbourhood amenities is under an 8 minute walk to schools, parks, scenic trails, No Frills, LCBO, restaurants, and shopping. POTL Fee includes water - $155. Private double driveway + visitor parking available. Custom fencing with 3 custom gates. Sewer replaced, cleaned out and new floor drain. HWT Owned. The current owner has initiated the process to sever the historical property from the condominium corporation. Both the Town of Lincoln and the condominium corporation have consented to this in writing, and are actively working towards securing the severance. Additional details available upon request. (id:53661)
59 Harris Boulevard
Milton, Ontario
Absolutely Fantastic Semi Detach House In The Heart Of Milton !!! A Must See, Located In The High Demand Area Of Milton. 'Prince Albert Model Semi Detach Home With Open Concept Layout*Hardwood 'Gunstock' Flooring All Through-Out*Bright Family Size Kitchen With Ss Appliances, Tile Backsplash & Breakfast Bar. 3 Spacious Bedrooms, Master Bedroom With 4 Pc Ensuite & W/I Closet.**Finished Open Concept Basement With Laminated Flooring** (id:53661)
401 - 41 Markbrook Lane
Toronto, Ontario
Welcome to this bright and specious 2 bedroom, 2 bath condo offering the perfect blend of comfort and convenience! Open concept living room and dining room with large windows. Enjoy the ensuite laundry, a sun filled solarium and shared pool. Close to Humber college, yYork university, 407 etr, banks, shopping & more. Currently Tenanted until November 1st, 2025. (id:53661)
103 Kennedy Avenue
Toronto, Ontario
Ravine Lot | Steps to Subway & The Lake | Gardiner Expy | Explore this exquisitely renovated detached home nestled in the lively High Park/Bloor West Village area, just a stone's throw away from Rennie Park, High Park, Bloor West Village shops, and Runnymede Subway Station, offering easy access to the Gardiner for seamless travel to the downtown core. Backing onto a private ravine, this residence offers seasonal glimpses of the city skyline and a tranquil natural setting perfect for unwinding or hosting gatherings. Flooded with natural light, the home boasts high-quality hardwood floors, soothing neutral walls, and adjustable pot lights creating an inviting atmosphere. The main level features a cozy living room with a fireplace, a spacious dining area ideal for family meals, and a sitting space opening to a deck overlooking the secluded backyard. The kitchen is equipped with stainless steel appliances including a fridge, stove, dishwasher, and built-in microwave. Upstairs, the primary bedroom includes a generous size custom closet and serene views of the ravine and skyline. Two additional spacious bedrooms and a modern 4-piece bathroom complete the upper level. The lower level offers heated floors, a walkout to the backyard, a renovated 3-piece bathroom, and a recreational room with a built-in desk for home office convenience. The property is conveniently located near public and private schools and provides easy access to Billy Bishop and Pearson Airport for travel ease. (id:53661)
Upper - 3935 Stoneham Way
Mississauga, Ontario
Absolutely Gorgeous House In The Most Sought After Neighborhood Of Mississauga!!! Near To Lisgar Go Station,Hwy, Schools, Major Amenities!!! Professionally Painted With Neutral Color, Led Pot Lights, Hardwood Flooring Upgraded Elfs, Finished Basement, Oak Staircase. Huge Deck In The Fully Fenced Back Yard!!! Hardwood On 2nd Floor!!! Upgraded Washroom With Standing Shower And Polished Porcelain Tiles, Finished Basement--->>>great Family Community----<<< (id:53661)
32 Black Maple Crescent
Vaughan, Ontario
Bright. Beautiful. Move-In Ready! Discover this stunningly upgraded 3-bedroom and 2-storey semi-detached gem in the highly coveted Patterson community complete with a long extended driveway and NO sidewalk for extra parking and curb appeal. Modern Elegance: Open-concept main floor, sleek white kitchen with quartz counters, under-cabinet lighting, breakfast bar, and premium stainless steel appliances. Cozy Luxury: Stone-veneer gas fireplace with custom TV niche anchors the living & dining space. Retreat Upstairs: Double-door master suite with built-in custom closet organizers, spa-style 5-pc bath, frameless glass shower, and dual-sink quartz counter vanity. Finished Basement: Spacious recreation room, 2-pc bath, laundry with sink, and cold room - perfect for entertaining or a private escape. Outdoor Bliss: Private deck and tented backyard for year-round enjoyment. Upgrades Everywhere: Designer lighting, porcelain tile, rich laminate flooring, pot lights, too many to list! Prime Location: Steps to French Immersion & Catholic schools, walk to Maple GO Station, Walmart, shops, and all amenities. Homes like this sell fast in Patterson, come see it! Live here & work in downtown Toronto - walk to Maple Go train station, 30 min to Union Station! Don't miss! Move in & enjoy! (id:53661)
108 Kirkbride Crescent
Vaughan, Ontario
Bright, spacious & move-in ready! Welcome to 108 Kirkbride Crescent - a stunning, move-in-ready 4-bedroom, 3-bathroom residence in one of Vaughans most desirable Maple neighborhoods! This beautifully maintained 2-car garage gem offers a generous 2,766 sq. ft. of sun-filled above grade space plus finished basement perfect for families ready to settle into comfort and style. Enjoy a warm and welcoming open-concept main floor, perfect for everyday living and entertaining. Featuring hardwood floors, a large formal dining room and separate living room overlooking each other, and a sun-filled family room with a cozy 3-sided gas fireplace, this home makes it easy to host family dinners or unwind after a busy day. The modern eat-in kitchen includes newer (2024) stainless steel appliances, ample cabinetry, and direct access to a private, South-facing backyard - ideal for BBQs, playtime, and making lasting memories outdoors. Upstairs, discover 4 oversized bedrooms, including a luxurious primary retreat with an expansive walk-in closet and a spa-inspired 5-piece ensuite, complete with a deep soaker tub and separate standing shower. Finished basement enhances the space, it offers a great multi-functional space, cold room and loads of storage! Additional family-friendly features include: direct garage access; no sidewalk allowing 6-car parking total; a quiet, safe crescent just steps from Vaughan's Cortellucci Hospital, parks, community centres, top-rated schools, public transit & everything a busy family needs. Dont miss your chance to call this stunning property HOME! Schedule your private showing today and move in tomorrow! (id:53661)
1 Catering Road
Georgina, Ontario
Client Remarks: The entire house has new high-end furniture for a short-term lease. Welcome home to this riverside gem in the heart of Sutton! Just under one acre of direct riverfront, boasting picturesque gardens, mature trees and room for all the backyard family get-togethers. Enjoy a warm cup of tea on your cobblestone porch. Soak in the sunlight through your large bay window overlooking the black river. Enjoy a canoe ride on the water on a warm summer evening, with stargazing and bonfires at night. This charming century home is straight out of a magazine! Featuring 4+1 large bedrooms, 2 full bathrooms, and laundry on the main floor. New flooring & freshly painted throughout. New furnace & air conditioner 2025. Ample parking space & dog run at the side yard. There's plenty of room for activities for the whole family to enjoy! Walking distance to schools, restaurants & town amenities, 3 mins to hwy 48 & 20 mins to the 404. (id:53661)
47 Wallwark Street
Aurora, Ontario
Welcome to this beautifully updated 4-bedroom, 3-bathroom semi-detached gem in the highly sought-after Bayview Northeast community of Aurora. Offering 1,881 sq.ft. above grade plus a fully finished basement, this home backs directly onto Ada Johnson Park providing peaceful, unobstructed views with no rear Neighbours. The sun-filled, open-concept main floor showcases custom crown Moulding, hardwood floors, and a spacious living area perfect for entertaining. The chef-inspired kitchen features stainless steel appliances, granite countertops, custom cabinetry, and a glass tile backsplash, flowing seamlessly into the dining area with walkout to a private deck overlooking the park. Upstairs, you'll find four generously sized bedrooms and two upgraded bathrooms with granite vanities. The primary suite offers a large walk-in closet and a beautifully appointed ensuite bath. Additional highlights include convenient main-floor laundry and direct access to the garage. The fully finished basement adds versatile living space, including two additional rooms, a massive walk-in closet, and endless possibilities for a home office, gym, or media room. Enjoy professionally landscaped front and backyards with interlocking stone, night lighting, and a charming metal gazebo with insect nettingideal for outdoor entertaining. Located close to top-ranked schools, Hwy 404, shopping, trails, and the Stronach Aurora Recreation Complex, this move-in ready home blends comfort, style, and a true sense of community living. (id:53661)
9 - 8110 Birchmount Road
Markham, Ontario
Located near Downtown Markham and surrounded by numerous condominium buildings with a large residential population, this 1,207 sqft unit offers excellent exposure and steady customer potential. The space is already 80% complete with renovations, with essential utilities, wiring, and a full sprinkler system installed, saving the new owner significant time on permits and initial construction. The landlord has confirmed café or bakery use is approved, making it an ideal choice for buyers in the food & beverage sector. With very limited competition in the area, this is a rare first-come, first-served opportunity. The property is currently in a rent-free period, with rent payments of $7,100 (including TMI and HST) beginning January 1, 2026. Dont miss the chance to take over a nearly finished space in a high-demand neighborhood and launch your business quickly. (id:53661)
56 Willesden Road
Toronto, Ontario
Welcome To This Beautiful Home With Legally Addition Of Bedrooms, Family Room And Bathrooms On A Quiet Street In The Well Sought After Community Of Hillcrest Village In North York, Toronto, Boasting A Beautiful Inground Swimming Pool With Waterfall, Interlock Backyard And Around The House, Having 2 Master Bedrooms, 2 Gas Fire Places, Swimming Pool View Sunroom, Minutes To Hwys 404, 401, & Finch Subway Station, Seneca College, North York General Hospital, Bayview Village, Restaurants, Plazas, Grocery Shoppings, Etc. (id:53661)
911 - 23 Sheppard Avenue E
Toronto, Ontario
Location!Location!Location! Fantastic, Luxurious Minto Gardens W/Fantastic View. 1+1 Condo, 633 Sqf Plus 50 Sqf. Of Open Balcony. Spacious,Bright Open Concept.Concierge+24/7 Security.Upgraded Unit With Granite Counter Tops And Laminate Flooring All Throughout. Amenities Include Cafe. Bar& Lounge,Patio, Fitness Room,Indoor Pool, Whirlpool,Sauna,Business Centre.Visitors Parking.Great Location,Conveniently By Sheppard Ttc Subway Station + Highway 401.Steps From Shops,Restaurants Including Whole Foods,Lcbo, Sheppard Centre. (id:53661)
N506 - 116 George Street
Toronto, Ontario
Welcome to The Award Winning Vu Condo. This Unit Offers A Very Desirable Floorplan - The Best 2 Bed +1 Condo In All Of St Lawrence! Large Corner Unit W/High 10' Loft Ceilings & Lots Of Natural Light. Rare Layout With 2 Split Bedrooms For Privacy, 2 Full Bathrooms, Designated Desk Area And 2 Separate Balconies To Total Over 1,000Sqft. 1 Large Parking Spot And 1 Locker Included. Ensuite Laundry. Upgraded Modern Kitchen W/Samsung Appliances And Granite Counter Top Breakfast Bar Island. Perfect for Working Professionals Or A Couple. Unobstructed Views, Convenient Walking Distance To St. Lawrence Market & More. (id:53661)
25 Carrol Street
Kitchener, Ontario
Welcome to this warm and inviting raised bungalow, ideally situated close to schools, parks, shopping, expressways, and major highways. This residence offers the perfect balance of convenience and tranquility for todays lifestyle.Step inside and discover a thoughtfully designed layout that blends comfort with functionality. The main level boasts three spacious bedrooms and a versatile den, perfect for a home office, study space, or guest room. The large eat-in kitchen, complete with an island, is a true gathering place for family meals and entertaining friends. From the bright dining area, walk out directly to your private backyard retreat an expansive concrete patio leading to a fully fenced yard designed for relaxation and entertaining.The backyard is a true highlight, featuring an oversized storage shed and a wooded pergola draped with mature grapevines, creating a serene, picturesque setting. Whether youre hosting summer barbecues, enjoying a quiet evening outdoors, or tending a garden, this backyard offers endless possibilities.The finished lower level extends your living space with a cozy gas fireplace, creating the perfect spot for family movie nights or a comfortable lounge area. An oversized cold cellar provides exceptional storage, while the double car garage and large driveway ensure ample parking for multiple vehicles.Every detail of this home has been designed with comfort and practicality in mind, offering plenty of space for family living while providing charming touches that make it feel truly special.Dont miss your chance to own this welcoming raised bungalow with so much to offer. ((Some photos are virtually staged to showcase the propertys potential.)) (id:53661)
120 Hwy 7a
Cavan Monaghan, Ontario
Looking for Peace and Tranquility? This is a pretty special property and must be seen in person to really appreciate. Welcome to your private Oasis in Cavan Hills. Thoughtfully customized with an Addition and Renovation in 2018, this One-of-a-kind 11.2 Acre paradise blends natural beauty with modern upgrades. Enjoy the perfect balance of seclusion and convenience, ideally situated near Peterborough, Highway 115 and just an hour north of Toronto with a full range of amenities nearby! A picturesque 3-acre Creek-fed pond, complete with an island sets the scene for this stunning property. The main residence boasts a Custom Hess kitchen with elegant quartz countertops, a family size Living room and dining area, 3+1 bedrooms, 2.5 bathrooms, 2 wood burning fireplace/stove and a fully finished lower level featuring two +walkouts+. There is space and comfort for the whole family. Serene views from the front Entrance and Porch/Deck. The Cavan Creek winds its way along the entire length of the land, offering excellent fishing for both Brook and Brown trout. Nestled to the north is a charming rustic 2-bedroom cabin with peaceful views over the water. A newer septic system and a Heated/Insulated TWO-car garage, both added in 2018 add modern convenience to this country retreat. Enjoy year-round outdoor adventures right outside your door. ++Other Notables: Propane Furnace, HRV, Ductwork & AC 2018, Doors & Windows 2017/2018. Added new Insulation in Attic and Addition 2018. Electrical Panel 200 Amps 2019. + Generator (Briggs and Stratton), 25 Ft Dug Well (2023 improved to code), U/V Water filter system 2019, Rented HWT 2022, Newer floors in basement family room (2025), Forced Air Furnace/ Ductwork, Central Air 2018. Supplemental Electric Heat in Basement Motorized Blinds in Living Rm, Custom Blinds throughout! Convenient Main floor Laundry! Great WIFI with Xplornet! (id:53661)
60 - 770 Fanshawe Park Road E
London North, Ontario
Updated Townhome Condo End Unit with No Rear Neighbors. Welcome to 770 Fanshawe Park Road East, Unit #60, located in the desirable London North area a wonderful, family-friendly neighborhood within the Stoney Creek / A.B. Lucas school district. This updated end-unit townhome condo offers privacy, comfort, and convenience, nestled in a quiet, tucked-away complex. Featuring 3 bedrooms, 3 bathrooms, and an attached garage, this home boasts many favorable features. The primary bedroom includes a 4-piece ensuite, adding to the home's appeal. As soon as you step inside, youll love the bright and spacious foyer, which opens into the open-concept main floor layout. The beautifully renovated kitchen includes quartz countertops, an undermount sink, tile backsplash, and high-quality appliances. The formal dining room and large living room overlook oversized patio doors, flooding the space with natural light. Upstairs, youll find a generously sized primary bedroom with ensuite, two additional well-sized bedrooms, and a full main bathroom. The finished basement features stylish laminate flooring and a wet bar perfect for entertaining. Enjoy the low-maintenance, private backyard with convenient rear access. The complex includes an outdoor pool, two parking spaces, and ample visitor parking. (id:53661)
85 Cloverdale Drive
Brampton, Ontario
Modern Lower-Level Unit in Prime Avondale Location! Discover a upscale, lower-level unit featuring a private entrance in the sought after Avondale neighbourhood. This well designed space combines comfort, accessibility, and value! Conveniently situated near Bramalea City Centre, Bramalea GO Station, Bramalea Bus Terminal, Major highways, and Pearson International Airport. Essential amenities such as grocery stores, schools, and retail outlets are all within walking distance, making this property an ideal choice for tenants seeking convenience and modern living in a prime Brampton location. (id:53661)
440 Bluesky Crescent
Mississauga, Ontario
Beautifully Renovated 3-Bed, 4-Bath Home That Seamlessly Blends Modern Design W/ Everyday Functionality. Thoughtfully Updated Top-To-Bottom, This Residence Features Engineered Hardwood Through Main & 2nd Levels (2019), A Striking Oak Staircase (2022), & Custom Feature-Wall Panelling That Elevates The Living Room & Staircase Walls W/ Architectural Detail. The Chef-Inspired Kitchen Is Both Stylish & Practical, Boasting Painted Mdf Custom Cabinetry (2019), Elegant Quartz Countertops, & Ss Appliances W/ A Gas Stove. The Adjacent Dining Area Showcases A Custom Bar W/ Live-Edge Walnut Countertop & Floating Shelving The Perfect Setting For Entertaining. Upstairs, Youll Find 3 Spacious Beds & 2 Full 4-Pc Baths, Incl. A Beautifully Remodelled Primary Ensuite (2018). A Convenient Powder Room On The Main Floor Adds Practicality For Guests. The Fully Finished Basement W/ Sep Entrance Offers Incredible Flexibility Ideal As A Secondary Suite, In-Law Space, Or Potential Rental Unit. It Includes A 2nd Custom Kitchen W/ Quartz Countertops, Luxury Vinyl Flooring (2024), & An Additional Powder Room, Maximizing Functionality & Value. Additional Upgrades Incl. Interior & Exterior Pot Lights Throughout, New Main Floor Windows & Doors (2023), New Soffits (2023), Driveway Asphalt (2023), Composite Backyard Fencing (2020), Aggregate Concrete Patio (2016), Furnace (2015), & Roof (2012) Offering Peace Of Mind For Years To Come. Perfectly Positioned In One Of Mississaugas Most Sought-After Family Neighbourhoods, This Home Is Close To Top-Rated Schools, Heartland Town Centre, Square One, Erin Mills Town Centre, Grocery Stores, Restaurants, & Scenic Green Spaces Like Meadowvale Conservation Area & Lake Aquitaine Park. Commuting Is Effortless W/ Easy Access To Hwys 401, 403, & 407, As Well As Convenient Public Transit. 440 Blue Sky Crescent Is More Than Just A House, Its A Move-In-Ready Modern Home Designed For Stylish Living, Versatile Spaces, & Everyday Comfort In A Prime Location! (id:53661)
871 Tenth Street
Mississauga, Ontario
Something to be Thankful for! Just in time for Thanksgiving ! This detached bungalow offers the perfect blend of lifestyle and long-term value ideal for first-time buyers, investors, or builders. Situated on a generous 56 x 100 ft corner lot, its a standout opportunity in the sought-after Lakeview community, offering both room to grow and a location you'll love. Step inside to a bright, open Living and Dining area that flows seamlessly into a stylish space-efficient Kitchen. The main floor features two comfortable Bedrooms and a modern, updated Bathroom. The Basement, with a separate entrance and partially unfinished layout, is full of potential to customize to your needs. Outside, enjoy a newly built Front Porch (2021), a fully fenced, park-like Backyard, and a private driveway that accommodates up to three cars. Just minutes to Lake Ontario, parks, trails, schools, shopping, highways, and the Long Branch GO station, this home offers both convenience and future potential (like a Double lot). Whether you're looking to renovate, build new, or invest in one of Mississaugas thriving neighbourhoods, 871 Tenth Street is a rare opportunity to bring your vision to life. Surrounded by newer custom built homes. Don't miss it as properties like this are hard to find! (id:53661)
022 - 2428 Islington Avenue
Toronto, Ontario
Well-layout Underground Unit In Elmhurst Plaza. Surrounded By High Density Residential Neighbourhood. Ample Surface Parking Available. Current Tenants Includes Tim Hortons, Circle K, Restaurants, I.D.A Pharmacy, Professional Offices, Outlets and Much More. CL/CR Zoning Supports Many Use: SPA, Retail, Medical, Church, etc. (id:53661)
016 - 2428 Islington Avenue
Toronto, Ontario
Well-layout Underground Unit In Elmhurst Plaza. Surrounded By High Density Residential Neighbourhood. One Of The Best Location In Underground Shopping Section. Ample Surface Parking Available. Current Tenants Includes Tim Hortons, Circle K, Restaurants, I.D.A Pharmacy, Professional Offices, Outlets and Much More. CL/CR Zoning Supports Many Use: SPA, Retail, Medical, Church, etc. (id:53661)
203b - 2428 Islington Avenue
Toronto, Ontario
2nd Floor Office Unit In Elmhurst Plaza. Surrounded By High Density Residential Neighbourhood. Great Exposure Face The Busy Intersection Of Two Major Road. Previously Tenanted By A Major Bank and Election Campaign Office. Ample Surface Parking Available. Current Tenants Includes Tim Hortons, Circle K, Restaurants, I.D.A Pharmacy, Professional Offices, Outlets and Much More. Ideal For Professional Office Use: Law, Immigration, Travel, CPA, ect. (id:53661)
302 - 285 Dufferin Street
Toronto, Ontario
Welcome to this Brand new sun-filled, spacious 1-bedroom in the heart of King West! Boutique-style residence features extra-tall floor-to-ceiling window, a sleek European designer kitchen with top-of-the-line integrated appliances, and elegant cabinetry perfect for urban living and entertaining. Enjoy resort-style amenities, including a state-of-the-art fitness center, 24/7 concierge, meeting rooms, bocce court, golf simulator, co-working lounge, boxing studio, private dining room, kids den, party room, and a BBQ terrace. AAA Location with a Walk Score of 95 and Transit Score of 100! Steps to the 504 Streetcar, Exhibition GO, Longos, Shoppers Drug Mart, and vibrant Liberty Village. Easy access to the Financial District and all of Torontos best. (id:53661)
1503 - 15 Watergarden Drive
Mississauga, Ontario
Be the first to live in this brand-new 1 bedroom + den condo, ideally situated near Hurontario St. and Eglinton Ave. Offering 630 sq. ft. of thoughtfully designed living space, this unit features a spacious denperfect for a home office, study, or additional lounge area.Enjoy a private 51 sq. ft. balcony with breathtaking, unobstructed East sunset views your personal outdoor retreat. The contemporary kitchen comes equipped with stainless steel appliances, quartz countertops, and premium finishes throughout, combining functionality with modern elegance. Located in a highly sought-after neighborhood, this condo offers unmatched convenience with easy access to transit, shopping, dining, and major highways including 403, 401, and 407. (id:53661)
807 - 1787 St Clair Avenue W
Toronto, Ontario
Luxury living at finest thoughtfully designed 1-bedroom unit with the Newest Edition For Urban Living. This 1 Bedroom And 1 Bath, East Facing Unit On The 8th Floor Of Open Space With A Stunning View Balcony To Enjoy The Unobstructed Views Overlooking The Residential Neighborhoods Of Carlton Village. Amazing West End Location, Steps To The Junction Stockyards, Nations And Metro Grocery Store, Large Windows And A Sun Filled Space. Good Size Bedroom With Large Closet Space, Bathroom Space With Soaker Tub, Ensuite Laundry And Kitchen With New Appliances, Quartz Counter Tops, Track Lighting And Back Splash. A Well-equipped Fitness Gym, Yoga Studio, Party/Activity Room With Walk Out To Outdoor Terrace And BBQ Areas, Co-working Space, Visitor Parking, Kids Room and Easy Access To Downtown. (id:53661)
1209 - 80 Absolute Avenue
Mississauga, Ontario
Fully Renovated 2 Bedroom, 2 Full Bathroom Spacious Condo Apartment in the Heart of Downtown Mississauga. It Can be Provided Fully Furnished With Modern & Stylish Furniture. Enjoy Breathtaking View Of Downtown Mississauga & Sunsets Thru Balcony. Hardwood Flooring Throughout. Kitchen With Stainless Steel Appliances & Granite Counter-Tops. Excellent Location - Walking Distance To Popular Square One Mall, Sheridan College, YMCA, Go Transit, Restaurants, Highway 403. Safe & Secure Building With 24Hr Concierge. Apartment Comes With All Furniture That Is Shown In The Pictures Including 2 Flatscreen Tvs & Sound Bar. Included in the Rent is the full and unlimited access to the Tons of Amenities of the building such as Fantastic Health Club, Movie Theatre, Party Rooms. Indoor & Outdoor Swimming Pools W/Hot Tub, Steam Rooms, Basketball Court, Squash Court, Carwash. Apt can Come With All Furniture That Is Shown In The Pictures Including 2 Flatscreen Tvs & Sound Bar (id:53661)
2901 - 4065 Brickstone Mews
Mississauga, Ontario
Luxury One Bdrm Condo With Panoramic View Of City Centre, 9 Ft Ceilings, Kitchen With Stainless Steel Appliances And Granite Counter Tops. Steps To Square One, Sheridan College, Living Arts Center, Public Transit, Highways And Go Bus. Amenities : 24 Hrs Security, Game Room, Lounge, Media Room, Exercise Room, Party Room, Indoor Pool, Kids Play Area, Bbq Area. (id:53661)
8 Jenwood Crescent
Brampton, Ontario
*** Legal 2 Separate Basement Apartment Units *** Premium Ravine Lot Stunning 4-Bedroom Home With No Home Onside with 100K Spent in Upgrades + Legal Basement. The main level features a formal office, combined living/dining room, cozy family room with a fireplace, and a fully upgraded modern kitchen with quartz countertops, premium cabinetry, and stainless steel appliances, along with bright, open living spaces ideal for family gatherings.2nd floor features 4 spacious bedrooms & 3 full baths: primary with 5-pc ensuite & W/I closet, 2nd bedroom with ensuite, and 3rd & 4th sharing a Jack & Jill bath. The legal basement apartment consists of two separate units (3 bedrooms in total), each with a private entrance, full kitchen, and separate laundry perfect for generating rental income or accommodating extended family. Currently rented for $2,700/month to A+++ tenants who are willing to stay. Located in a sought-after neighborhood close to schools, parks, shopping, and transit, this home is a rare find for both homeowners and investors. *** Don't forget to check 100K upgrade list from builder. *** (id:53661)
55 Ravenscliffe Court
Brampton, Ontario
Freehold Townhouse with Practical Layout! Beautifully designed home featuring hardwood flooring on the main floor, with a walk-out to a wooden deck and stairs leading to the backyard. Conveniently located close to Triveni Mandir, Sabzi Mandi, Fresco, No Frills, all major amenities, and easy access to highways. Just steps away from transit. Equipped with central air conditioning for year-round comfort. One landlord is a registered real estate agent please see attached disclosure. (id:53661)
168 Tiffin Street
Barrie, Ontario
Fantastic, highly functional industrial unit in busy central Barrie with excellent access to HWY 400. This unit offers 2560 SF with a large drive in door, 16 ' clear ceilings, a small office, tool room and washroom. The unit is two bays wide and 4 bays deep. The unit faces Tiffin St. (id:53661)
407 - 175 Cedar Ave Avenue
Richmond Hill, Ontario
Bright & Beautifully upgraded 2-bedroom + solarium in the Heart of Richmond Hill! Welcome to this spacious and stylish 2-bed, 2-bath suite with a versatile solarium perfect as a home office, den or guest bedroom, located in a well-maintained, amenity-rich building in central Richmond Hill. Brand new, high-quality vinyl flooring throughout. Fresh, neutral paint for a modern and inviting feel Upgraded kitchen with new quartz countertops, brand new stainless steel appliances (fridge, stove, over range hood/ microwave, dishwasher w/ transferable warranty), updated sink and faucet, new lighting. Sun-filled solarium ideal for work-from-home or relaxation. Generously sized bedrooms and bathrooms in Prime Location. Steps to GO Transit, YRT, and VIVA, top-ranked schools, shopping centers, and places of worship. Resort-Style Amenities: Outdoor pool, whirlpool, sauna, fully-equipped gym, tennis courts, games room, party room, guest suite, lobby is currently being renovated. Just move in and enjoy this bright, turnkey home in a fantastic community! Maintenance fees include heat, water, unlimited high-speed internet, Crave, HBO, Xfinity VIP cable with up to 3 boxes, and common area insurance. (id:53661)
4 - 280 Paradelle Drive
Richmond Hill, Ontario
Welcome to this Beautiful & Quite End-Unit *Fountainbleu Estates* Perfect Family Home Nestled On Back Scenic Ravine Lot. This rare home Double Car Garage Boasting over 2200Sqft of above-grade living space and additional 1000+ sqft finished walkout basement includes a recreation room, bedroom, and full 3-piece bathroom. 9Ft Ceiling On Main, Open Concept W/ Hardwood Floor Throughout. The main kitchen has been freshly painted and upgraded with brand-new stainless steel appliances, granite countertops, wood cabinetry, and ceramic backsplash. A bright breakfast area with walkout to the deck adds to the charm. Enjoy separate and spacious living areas, Open-concept living and dining area with a cozy gas fireplace. Upstairs: the huge primary bedroom features a 5-piece ensuite and a large walk-in closet, while the additional Brms offer plenty of natural light and ample closet space. A/C and Furnace replaced in 2023. Front & Back Interlocking Providing Clean & Tidy Look. Quiet, family-friendly neighbourhood! This home perfectly blends comfort, style and convenience in the heart of Lake Wilcox, Golf Club, Trails, parks, Community Centre. Minutes to GO Station, Highway 404. Vacant Property Immediate Move-In. Must be See!! (id:53661)
18 - 6 Sayers Lane
Richmond Hill, Ontario
Discover Modern Elegance In This Light-Filled, Designer-Inspired Corner Townhome At The Bond On Yonge! This Modern 2-Bedroom, 3-Bathroom Townhome Features Extra Windows, An Airy Open-Concept Layout, And A Contemporary Design Tailored For Todays Lifestyle. The Chef-Inspired Kitchen Showcases Sleek Quartz Countertops, Premium Stainless Steel Appliances, And Ample Cabinetry Ideal For Cooking And Entertaining. Enjoy The Comfort Of Thoughtfully Upgraded Features Throughout, Including Modern Toilets, Upgraded Shower Heads In All Bathrooms, And A Beautifully Enhanced Staircase That Adds Both Function And Elegance. Upstairs, The Spacious Primary Suite Offers A Walk-In Closet And Private Ensuite, While The Second Bedroom Provides Flexibility For Family, Guests, Or A Home Office. The Extended Garage With Newly Installed Shelving Provides Extra Storage Space, Combining Practicality With Convenience. Set In A Family-Friendly Community Surrounded By Lush Parks And Open Green Spaces, This Home Offers The Perfect Balance Of Nature And Urban Living. Spend Your Weekends At Nearby Lake Wilcox, Featuring A Scenic Waterfront Promenade, Splash Pad, Playground, Skate Park, And Sports Facilities For All Ages. Commuting Is Effortless With Quick Access To Highways 400, 404, 407, And 401, Plus TTC Connections Via York Region Transit. Experience The Best Of Modern Comfort, Outdoor Recreation, And Urban Convenience In This Beautifully Upgraded Richmond Hill Home Move-In Ready And Designed To Impress! Maintenance Fee Includes: Snow Removal, Lawn Maintenance, Visitors Parking, Common Elements, Webcam Security System, Garbage Removal, And Building Insurance (id:53661)
26 Baycroft Boulevard
Essa, Ontario
Brand New Home from the Builder Spanning 3100SQFT Above Grade (not including 1500sqft Walk-Out Basement) Backing onto Environmentally Protected Greenspace & Creek. No Neighbours Behind! Deep 140' Pool-Size Backyard. All New Stainless Steel Appliances - Fridge, Wine Fridge, Stove, Dishwasher, Washer & Dryer. Full & Functional Main Floor Plan includes Home Office w/ Glass Door Entrance, Open Living Room & L-Shaped Dining Room leading to a lovely Servery, Kitchen & Breakfast Area w/ Walk-Out to Deck. Family Room includes Natural Finish Hardwood Floors, Natural Gas Fireplace & Huge Windows Providing a Beautiful View of the Lush Protected Greenspace behind. 4 Beds 4 Baths (incl. 2 Ensuites & 1 Semi-Ensuite). Large Primary Bedroom Features a Double-Door Entrance, His & Her's Walk-In Closets & a Huge 5-pc Ensuite w/ beautiful Tempered Glass Shower, Free Standing Tub, His & Her's Vanities overlooking the EP Greenspace View, plus a Separate Toilet Room w/ it's own Fan for added Privacy & Convenience! Wall USB Charging Plugs in Master Bedroom & Kitchen.**Brand New Luxury White Zebra Blinds Installed T/O (White Blackout in All Bedrooms)** Upgraded Designer Architectural Shingles. Premium Roll Up 8' Garage Doors w/ Plexiglass Inserts. Unspoiled Walk-Out Basement w/ Huge Cold Room, Large Windows O/L Yard & 2-Panel Glass Sliding Door W/O to Deep Pool-Size Backyard. Brand New Freshly Paved Driveway, Fresh Grass Sod in Front & Backyard. Brand New Deck Installed to Walk-Out from Breakfast Area to Deck O/L Backyard & EP Land. Complete Privacy & Peace w/ no neighbours behind, backing South-West directly onto the Creek w/ ample Sunlight all day long! Truly the Best Value for the Price. For reference of recents see next door neighbour sale price: 22 Baycroft Blvd w/ no appliances nor blinds ; 93 Baycroft w/ no Walkout basement, not backing onto EP, no appliances & no blinds. Tarion New Home Warranty. Showings Anytime! All Offers Welcome Anytime! Recent Appraisal at $1,050,000M Available (id:53661)
66 Chatterson Street
Whitby, Ontario
Total professional renovation with top of the line finishes! Open concept layout, Detached brick & stone 4 bedroom, 4 washroom family home with separate entrance to basement apartment. All new hardwood throughout entire property, Carpet Free! Brand new kitchen main floor and basement! Crown moulding, pot lights, and California shutters throughout. Kitchen with quartz counters, beautiful backsplash, All New Appliances - Built-in oven, microwave and dishwasher, Cook top with hood fan on main floor. Downstairs Full open concept with gorgeous new kitchen quartz counter, backsplash, S/S Fridge, stove, B/I microwave and dishwasher. Pot lights, wall light sconces, closet and bullnose corners on walls and posts. Iron spindles on beautiful hardwood staircases. Main floor laundry front load whirlpool washer and dryer, plus stackable laundry for basement. Garage access to house, Double door front entry with wrought iron inserts, Triple head outdoor lamp post in front. Interlock and stamped concrete front and down both sides. Covered Gazebo on back patio. Roof 2020. Minutes to Darren Park Playground and splash pad. Great schools, parks, and recreational facilities. Easy access to shopping and transit options (id:53661)
706 - 28 Rosebank Drive
Toronto, Ontario
Executive-style end/corner townhome in a quiet prime pocket with sun-filled S/W exposure. Bright, spacious layout. Upgraded kitchen w/ S/S appliances. Primary w/ 4-pc ensuite & W/I closets. Finished basement ideal for office/rec. Front garden & side yard. Minutes to community centre, 24-hr TTC, Centennial, U of T (Scarborough), STC, shops, banks, Hwy 401 & library. Low maint. fee incl Bell high-speed internet & TV, common elements, condo taxes & security. Updates: 2021 high-eff heat pump; 2022 washer/dryer; brand-new electric cooktop; new basement laminate; new light fixtures & LED mirror. Two premium parking spots by main entrance for easy in/out. (id:53661)
2123 - 275 Village Green Square
Toronto, Ontario
**Check Out the Virtual Tour!** No More Searching! Discover the Best Layout in the Community! Welcome to Avani 2 at Metrogate by Tridel, Spacious and bright 2+1 unit, offering 790 sqft of well-designed living space with an unobstructed view. This sunfilled unit features an open-concept layout, floor-to-ceiling windows, and a modern kitchen with S/S appliances. The den is ideal for a home office or additional workspace. Conveniently located with easy access to Hwy 401, TTC, shopping, restaurants, parks, and UofT Scarborough. Residents enjoy premium amenities including a fitness centre, party room, rooftop terrace, guest suites, and 24-hour concierge. (id:53661)
2440 Fall Harvest Crescent
Pickering, Ontario
6-years new, freehold rearlane townhome in Seaton Taunton! Immaculate condition, shows like brand new. Spacious layout with 5 bedrooms and 3.5 bathrooms! (Approx. 2000 sqft) 2440 Fall Harvest Crescent Major intersection: Taunton Road & Whites Road New, family-friendly neighbourhood with parks and walking trails nearby. - Energy-star certified - Bright, modern and spacious layout - Window coverings included - Laminate flooring throughout the main floor and upper hallway - Stainless steel kitchen appliances, full-size washer and dryer - Double-car garage with 2 indoor parking spaces - Spacious balcony - Upgraded oak staircases and railings throughout the house - Upgraded in-law suite on the ground level with a full bathroom - Upgraded tiles and cabinetry - Central Air Conditioning Unit , Monthly Rental = $3199 + utilities Available Nov 15th 2025 (id:53661)
22 - 21 Jenkins Lane
Ajax, Ontario
Welcome to this beautifully maintained end unit condo townhouse, offering the perfect blend of style, comfort, and convenience. Designed with modern living in mind, the open-concept layout features a sleek kitchen that flows seamlessly into the spacious living room and walk-out deck, creating an inviting space ideal for both everyday living and entertaining.This home benefits from its end unit position, providing abundant natural light throughout and a bright, airy atmosphere in every room. Step outside to your private outdoor retreat with a custom-built pergola, perfect for quiet evenings or hosting family and friends. Situated in a highly desirable Ajax location, you will find grocery stores, shops, and places of worship just minutes away. Outdoor enthusiasts will appreciate nearby Ajax Rotary Park with its scenic trails and waterfront views. For commuters, convenient access to Highway 401 and the Ajax GO Station ensures stress-free travel across the GTA, while Lakeridge Health Ajax Pickering Hospital adds peace of mind for healthcare access.Combining modern finishes, exceptional natural light, and everyday convenience, this end unit townhouse is a rare opportunity in one of Ajax's most sought-after communities. Don't miss your chance to make it yours. (id:53661)
35 Crittenden Square
Toronto, Ontario
Welcome to this Original Owner 4-bedroom home, ideally located with convenient access to all amenities. Loved and maintained by the same family for over 40 years. Situated on a generous 50-foot lot, it features a spacious backyard perfect for family living. Recently updated, the home has been freshly painted and fitted with new flooring throughout most of the main floor and second floor. This home offers a spacious living room with a walk out to the backyard and patio. An eat-in area just off the kitchen will accommodate a family size dining table. The second floor boasts 4 bedrooms for your growing family! The unspoiled basement offers a blank canvas for you to design and customize to your needs. Potential for Garden Suite (we have an advisory report available) Walk to Schools, Parks and Bus Stop. Mins to Hwy 401 and Hwy 407. Start your real estate journey here! (id:53661)
906 - 212 Eglinton Avenue E
Toronto, Ontario
Vibrant Midtown, Toronto: steps to subway, TTC, grocery & restaurants. Bright & spacious 1 bedrm + den, 1 bathrm (w/bidet), PARKING & locker. Laminate flr thru-out. Large balcony w/West view. Closer & storage. All UTILITIES INCLUDED: hydro, heat and water bills. Parking & locker. Convenient ground visitor parking lots. (id:53661)
1713 - 66 Forest Manor Road
Toronto, Ontario
Luxurious good City Condo, Very Bright & Spacious 1 Bdrm + 1 Den Suite, Large Den Can Be 2nd Bdrm, 9' Ceiling W/ Floor To Ceiling Windows, Unobstructed West City View. Very Well Maintained Suite . Excellent Location, Minutes To Hwy 404/Dvp & 401, Step To Subway & Ttc Bus, Fairview Mall, Schools, Library, Shops, Restaurants, Hospital, Entertainments & Many More (id:53661)
1015 - 7 Bishop Avenue
Toronto, Ontario
Fully renovated 1 bedroom + Den (Solarium), modern and elegant finishes, quartz countertop, brand new stainless steel appliances, luxury and stylish vinyl flooring offers better water resistance, LED lighting, replaced fan coil (2024), washer and dryer (2024). Den with sliding doors, can be used as 2nd bedroom. Direct access to Subway station through underground path, steps to TTC, Viva, YRT and Go, such a convenient location with all public transits, saving tons of money without needing a car and car insurance! Low maintenance fee with utilities included, Move in condition, enjoy all amenities including indoor swimming pool, gym, guest room, meeting room, party room, bbq, sauna, visitor parking, etc. Steps to dinning and shopping. Opportunity knocks! Don't miss this super low price for a large 1+den unit fully renovated with beautiful finishes! (id:53661)
2208 - 57 St Joseph Street
Toronto, Ontario
Freshly painted one bedroom unit. An Unbeatable Location! North West View Of U Of T Campus And City View. High Demand Bay/Bloor Area. Steps To U Of T, Library, Subway Station, World-Class Shops And Restaurants. 24H Concierge, Plenty Visitor Parkings, Two Luxury Guest Suites, Fitness Rm W/2 Yoga Areas, Meeting Rm, Large Outdoor Terrace W/Bbq, Party Rm W/Kitchen, Outdoor Infinity Pool Etc. (id:53661)
508 - 21 Overlea Boulevard
Toronto, Ontario
Welcome to this one-bedroom condo at Jockey Club on Overlea Blvd! Priced To Sell !!! Freshly painted throughout. The monthly maintenance fee includes all utilities and common elements, offering hassle-free living. This building stands out in the area with its newly updated lobby, hallways, and amenities, including squash courts, a fully equipped fitness and weights room, a party room, BBQ area, sauna, whirlpool, and more! Outstanding outdoor green space. The unit comes with one parking space and a locker. Conveniently located near the DVP and surrounded by amenities like Costco, East York Mall, Food Basics, parks, schools, shopping, and places of worship. Plus, the upcoming Don Mills Light Rail Transit (LRT) adds even more value to this prime location. Plenty of visitor parking available. (id:53661)
8 - 1 Rean Drive
Toronto, Ontario
Location, Location, Location, Quiet Neighbourhood! Beautiful newly Painted 3 Bedrooms Townhouse come with 2 side by side parkings. Bright & Spacious Open Concept 10' ceiling on main floor and 17' High Ceilings in the Primary Room, Enjoy 3rd Floor Roof Top Terrace with a spacious bedroom. Main floor Family room with Gas Fireplace And Walk-Out To Patio! Hardwood flooring, Separated entrance on the 2nd floor, easy access from the parking. Walking distance to Bayview subway and Bayview Village. Minutes away from Highways 401 & 404 and Go train, Locker is located on the Level 2/M just steps away from the 2nd floor unit entrance. Excellent Amenities included: indoor pool, Gym, many visitor parking, etc. (id:53661)
Lph2 - 19 Avondale Avenue
Toronto, Ontario
Spacious Bachelor Suite in Quiet, Mid-Rise Building. Open Concept, Furnished, includes Murphy Bed, Wall Units, Full Bath, B/I Dishwasher, Stove, Microwave, 2 Small Fridges, Stacked Washer/Dryer, Granite Countertops and Laminate Flooring. Fantastic opportunity in an AMAZING LOCATION! Just move in and enjoy. (id:53661)

