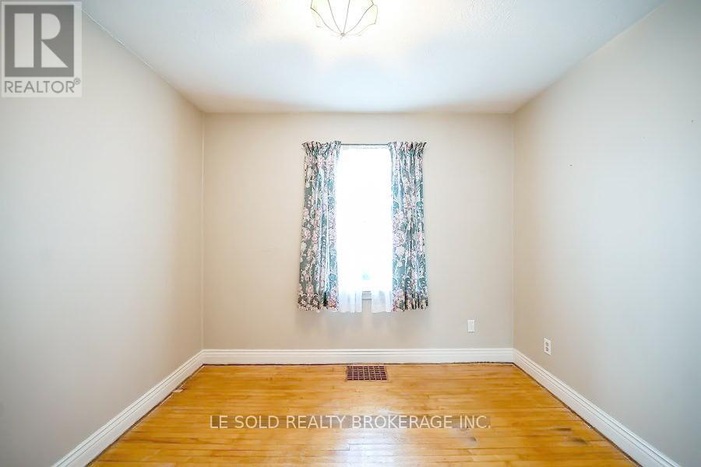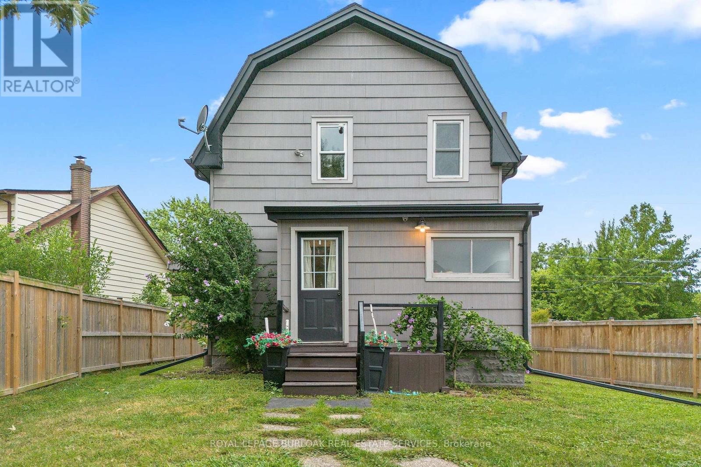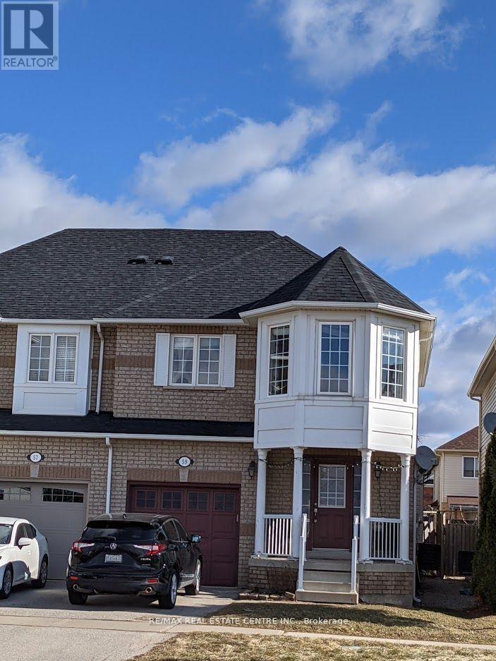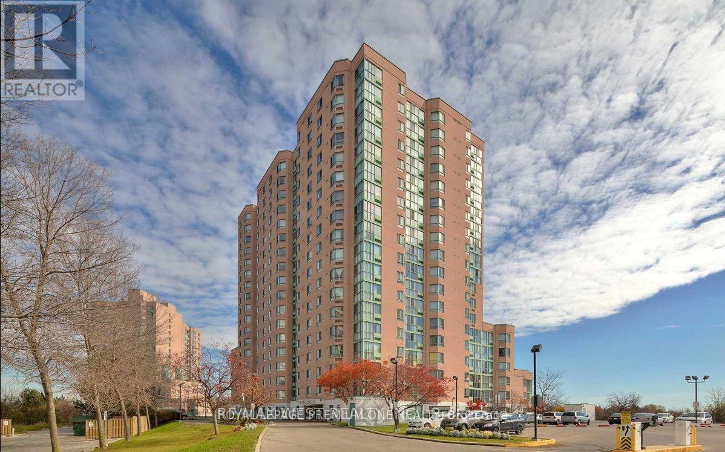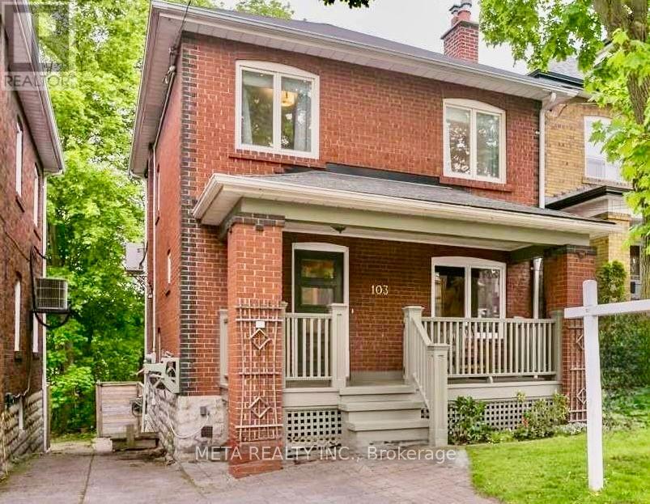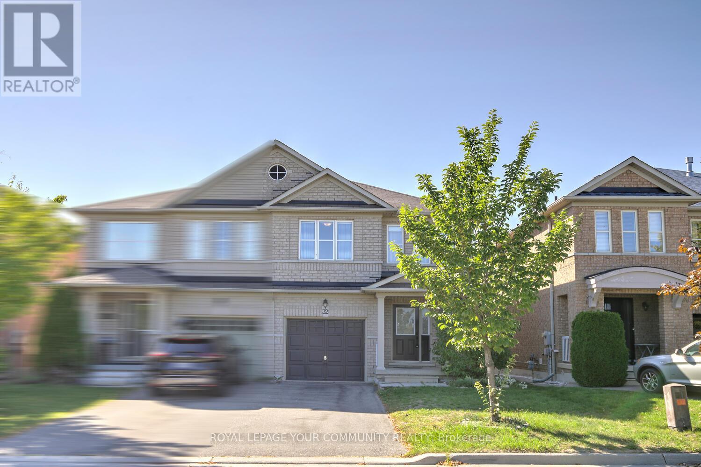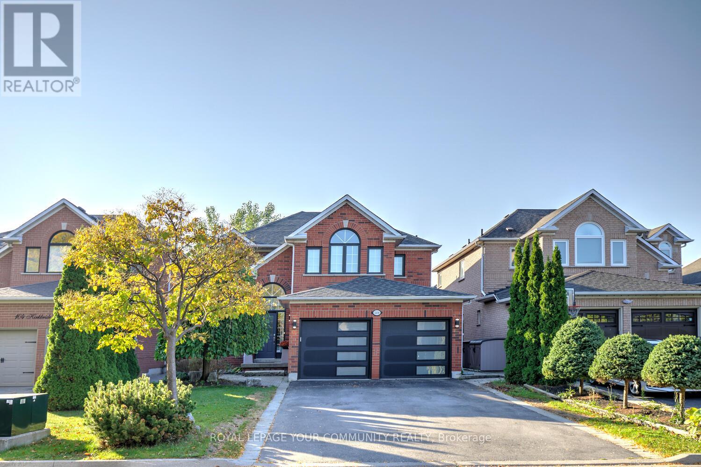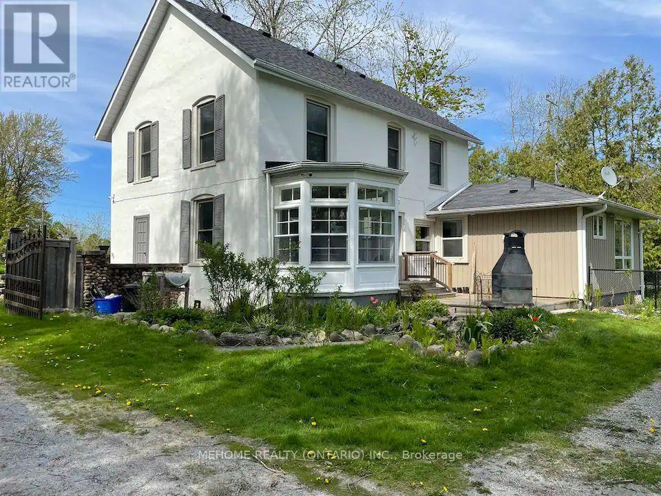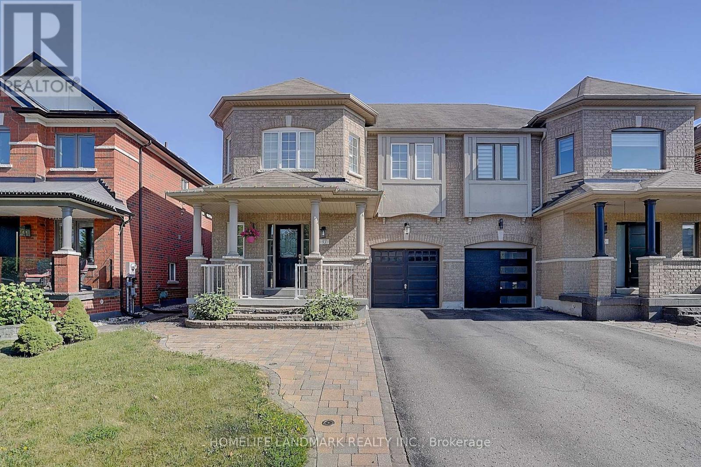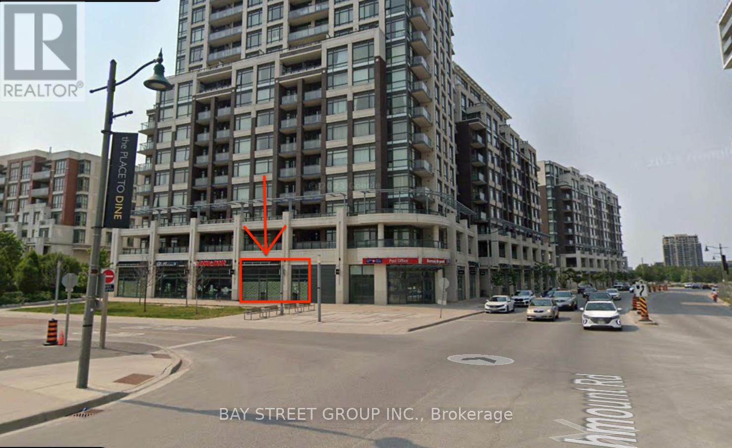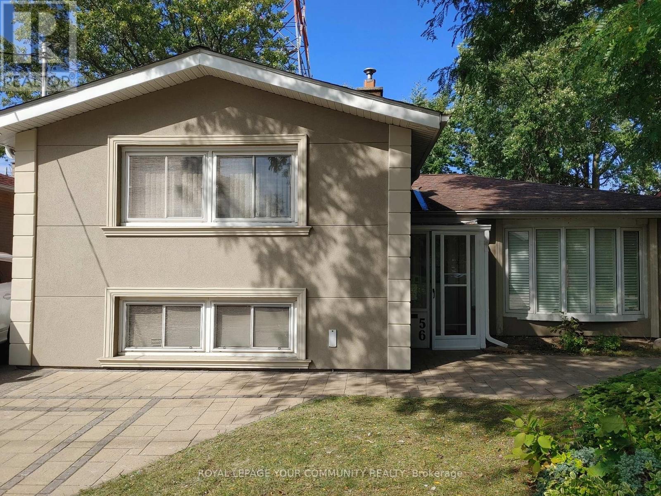1st Floor Room - 130 Leland Street
Hamilton, Ontario
For First Floor One Bedroom Only. Bright And Spacious Bedroom With Closet. Share A 4pcs Bathroom With Another First Floor Roommate. Share Living, Kitchen, Dining & Laundry with 3 Boy Roommates. Great Location In Hamilton, Just Steps To McMaster University, Surrounding Amenities: Alexander Park, Bus Routes, Place Of Worship, Schools, Fortinos Supermarket And More, Enjoy Your Convenient Life. (id:53661)
1 - 4297 East Avenue
Lincoln, Ontario
Located in the heart of Niagara's renowned wine country, surrounded by lush vineyards and offering quick access to both Lake Ontario and the QEW, this beautifully updated century home offers 1,458 square feet of thoughtfully designed living space, featuring 3 spacious bedrooms new 2-piece bathroom on the main level an upgraded 4-piece bathroom upstairs. The convenient main floor laundry room adds a practical touch for modern living. As you step inside, you're welcomed by an open-concept layout that seamlessly blends the main living areas. Expansive windows flood the space with natural light, while custom built-in shelving, elegant cellular shades, hardwood floors and a sleek linear electric fireplace framed by a modern stone wall create a charming atmosphere. The large, modern kitchen showcases white cabinetry, granite countertops, and ample storage, making it perfect for both everyday living and entertaining. Set on a generous 41x107 lot, the outdoor space is equally impressive. New custom fencing, complete with three gates, ensures both privacy and security, while providing a wonderful backdrop for gardening, hosting guests, or simply unwinding outdoors. Location is key this home is just a short 30-minute drive from downtown Burlington, making it ideal for those seeking a peaceful retreat without sacrificing proximity to major city amenities. Proximity to local neighbourhood amenities is under an 8 minute walk to schools, parks, scenic trails, No Frills, LCBO, restaurants, and shopping. POTL Fee includes water - $155. Private double driveway + visitor parking available. Custom fencing with 3 custom gates. Sewer replaced, cleaned out and new floor drain. HWT Owned. The current owner has initiated the process to sever the historical property from the condominium corporation. Both the Town of Lincoln and the condominium corporation have consented to this in writing, and are actively working towards securing the severance. Additional details available upon request. (id:53661)
59 Harris Boulevard
Milton, Ontario
Absolutely Fantastic Semi Detach House In The Heart Of Milton !!! A Must See, Located In The High Demand Area Of Milton. 'Prince Albert Model Semi Detach Home With Open Concept Layout*Hardwood 'Gunstock' Flooring All Through-Out*Bright Family Size Kitchen With Ss Appliances, Tile Backsplash & Breakfast Bar. 3 Spacious Bedrooms, Master Bedroom With 4 Pc Ensuite & W/I Closet.**Finished Open Concept Basement With Laminated Flooring** (id:53661)
401 - 41 Markbrook Lane
Toronto, Ontario
Welcome to this bright and specious 2 bedroom, 2 bath condo offering the perfect blend of comfort and convenience! Open concept living room and dining room with large windows. Enjoy the ensuite laundry, a sun filled solarium and shared pool. Close to Humber college, yYork university, 407 etr, banks, shopping & more. Currently Tenanted until November 1st, 2025. (id:53661)
103 Kennedy Avenue
Toronto, Ontario
Ravine Lot | Steps to Subway & The Lake | Gardiner Expy | Explore this exquisitely renovated detached home nestled in the lively High Park/Bloor West Village area, just a stone's throw away from Rennie Park, High Park, Bloor West Village shops, and Runnymede Subway Station, offering easy access to the Gardiner for seamless travel to the downtown core. Backing onto a private ravine, this residence offers seasonal glimpses of the city skyline and a tranquil natural setting perfect for unwinding or hosting gatherings. Flooded with natural light, the home boasts high-quality hardwood floors, soothing neutral walls, and adjustable pot lights creating an inviting atmosphere. The main level features a cozy living room with a fireplace, a spacious dining area ideal for family meals, and a sitting space opening to a deck overlooking the secluded backyard. The kitchen is equipped with stainless steel appliances including a fridge, stove, dishwasher, and built-in microwave. Upstairs, the primary bedroom includes a generous size custom closet and serene views of the ravine and skyline. Two additional spacious bedrooms and a modern 4-piece bathroom complete the upper level. The lower level offers heated floors, a walkout to the backyard, a renovated 3-piece bathroom, and a recreational room with a built-in desk for home office convenience. The property is conveniently located near public and private schools and provides easy access to Billy Bishop and Pearson Airport for travel ease. (id:53661)
Upper - 3935 Stoneham Way
Mississauga, Ontario
Absolutely Gorgeous House In The Most Sought After Neighborhood Of Mississauga!!! Near To Lisgar Go Station,Hwy, Schools, Major Amenities!!! Professionally Painted With Neutral Color, Led Pot Lights, Hardwood Flooring Upgraded Elfs, Finished Basement, Oak Staircase. Huge Deck In The Fully Fenced Back Yard!!! Hardwood On 2nd Floor!!! Upgraded Washroom With Standing Shower And Polished Porcelain Tiles, Finished Basement--->>>great Family Community----<<< (id:53661)
32 Black Maple Crescent
Vaughan, Ontario
Bright. Beautiful. Move-In Ready! Discover this stunningly upgraded 3-bedroom and 2-storey semi-detached gem in the highly coveted Patterson community complete with a long extended driveway and NO sidewalk for extra parking and curb appeal. Modern Elegance: Open-concept main floor, sleek white kitchen with quartz counters, under-cabinet lighting, breakfast bar, and premium stainless steel appliances. Cozy Luxury: Stone-veneer gas fireplace with custom TV niche anchors the living & dining space. Retreat Upstairs: Double-door master suite with built-in custom closet organizers, spa-style 5-pc bath, frameless glass shower, and dual-sink quartz counter vanity. Finished Basement: Spacious recreation room, 2-pc bath, laundry with sink, and cold room - perfect for entertaining or a private escape. Outdoor Bliss: Private deck and tented backyard for year-round enjoyment. Upgrades Everywhere: Designer lighting, porcelain tile, rich laminate flooring, pot lights, too many to list! Prime Location: Steps to French Immersion & Catholic schools, walk to Maple GO Station, Walmart, shops, and all amenities. Homes like this sell fast in Patterson, come see it! Live here & work in downtown Toronto - walk to Maple Go train station, 30 min to Union Station! Don't miss! Move in & enjoy! (id:53661)
108 Kirkbride Crescent
Vaughan, Ontario
Bright, spacious & move-in ready! Welcome to 108 Kirkbride Crescent - a stunning, move-in-ready 4-bedroom, 3-bathroom residence in one of Vaughans most desirable Maple neighborhoods! This beautifully maintained 2-car garage gem offers a generous 2,766 sq. ft. of sun-filled above grade space plus finished basement perfect for families ready to settle into comfort and style. Enjoy a warm and welcoming open-concept main floor, perfect for everyday living and entertaining. Featuring hardwood floors, a large formal dining room and separate living room overlooking each other, and a sun-filled family room with a cozy 3-sided gas fireplace, this home makes it easy to host family dinners or unwind after a busy day. The modern eat-in kitchen includes newer (2024) stainless steel appliances, ample cabinetry, and direct access to a private, South-facing backyard - ideal for BBQs, playtime, and making lasting memories outdoors. Upstairs, discover 4 oversized bedrooms, including a luxurious primary retreat with an expansive walk-in closet and a spa-inspired 5-piece ensuite, complete with a deep soaker tub and separate standing shower. Finished basement enhances the space, it offers a great multi-functional space, cold room and loads of storage! Additional family-friendly features include: direct garage access; no sidewalk allowing 6-car parking total; a quiet, safe crescent just steps from Vaughan's Cortellucci Hospital, parks, community centres, top-rated schools, public transit & everything a busy family needs. Dont miss your chance to call this stunning property HOME! Schedule your private showing today and move in tomorrow! (id:53661)
1 Catering Road
Georgina, Ontario
Client Remarks: The entire house has new high-end furniture for a short-term lease. Welcome home to this riverside gem in the heart of Sutton! Just under one acre of direct riverfront, boasting picturesque gardens, mature trees and room for all the backyard family get-togethers. Enjoy a warm cup of tea on your cobblestone porch. Soak in the sunlight through your large bay window overlooking the black river. Enjoy a canoe ride on the water on a warm summer evening, with stargazing and bonfires at night. This charming century home is straight out of a magazine! Featuring 4+1 large bedrooms, 2 full bathrooms, and laundry on the main floor. New flooring & freshly painted throughout. New furnace & air conditioner 2025. Ample parking space & dog run at the side yard. There's plenty of room for activities for the whole family to enjoy! Walking distance to schools, restaurants & town amenities, 3 mins to hwy 48 & 20 mins to the 404. (id:53661)
47 Wallwark Street
Aurora, Ontario
Welcome to this beautifully updated 4-bedroom, 3-bathroom semi-detached gem in the highly sought-after Bayview Northeast community of Aurora. Offering 1,881 sq.ft. above grade plus a fully finished basement, this home backs directly onto Ada Johnson Park providing peaceful, unobstructed views with no rear Neighbours. The sun-filled, open-concept main floor showcases custom crown Moulding, hardwood floors, and a spacious living area perfect for entertaining. The chef-inspired kitchen features stainless steel appliances, granite countertops, custom cabinetry, and a glass tile backsplash, flowing seamlessly into the dining area with walkout to a private deck overlooking the park. Upstairs, you'll find four generously sized bedrooms and two upgraded bathrooms with granite vanities. The primary suite offers a large walk-in closet and a beautifully appointed ensuite bath. Additional highlights include convenient main-floor laundry and direct access to the garage. The fully finished basement adds versatile living space, including two additional rooms, a massive walk-in closet, and endless possibilities for a home office, gym, or media room. Enjoy professionally landscaped front and backyards with interlocking stone, night lighting, and a charming metal gazebo with insect nettingideal for outdoor entertaining. Located close to top-ranked schools, Hwy 404, shopping, trails, and the Stronach Aurora Recreation Complex, this move-in ready home blends comfort, style, and a true sense of community living. (id:53661)
9 - 8110 Birchmount Road
Markham, Ontario
Located near Downtown Markham and surrounded by numerous condominium buildings with a large residential population, this 1,207 sqft unit offers excellent exposure and steady customer potential. The space is already 80% complete with renovations, with essential utilities, wiring, and a full sprinkler system installed, saving the new owner significant time on permits and initial construction. The landlord has confirmed café or bakery use is approved, making it an ideal choice for buyers in the food & beverage sector. With very limited competition in the area, this is a rare first-come, first-served opportunity. The property is currently in a rent-free period, with rent payments of $7,100 (including TMI and HST) beginning January 1, 2026. Dont miss the chance to take over a nearly finished space in a high-demand neighborhood and launch your business quickly. (id:53661)
56 Willesden Road
Toronto, Ontario
Welcome To This Beautiful Home With Legally Addition Of Bedrooms, Family Room And Bathrooms On A Quiet Street In The Well Sought After Community Of Hillcrest Village In North York, Toronto, Boasting A Beautiful Inground Swimming Pool With Waterfall, Interlock Backyard And Around The House, Having 2 Master Bedrooms, 2 Gas Fire Places, Swimming Pool View Sunroom, Minutes To Hwys 404, 401, & Finch Subway Station, Seneca College, North York General Hospital, Bayview Village, Restaurants, Plazas, Grocery Shoppings, Etc. (id:53661)

