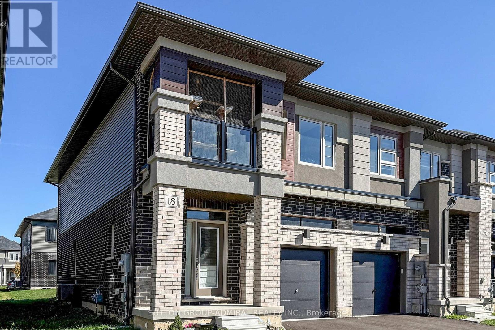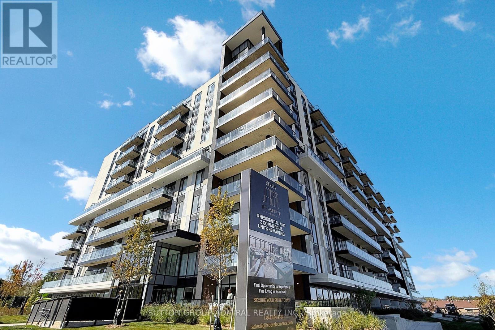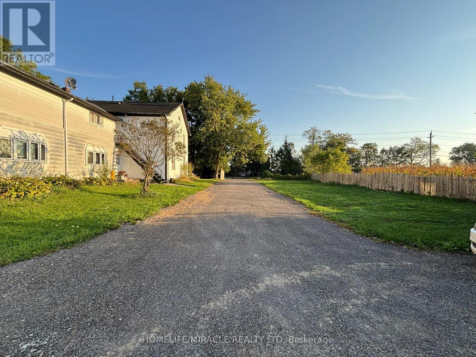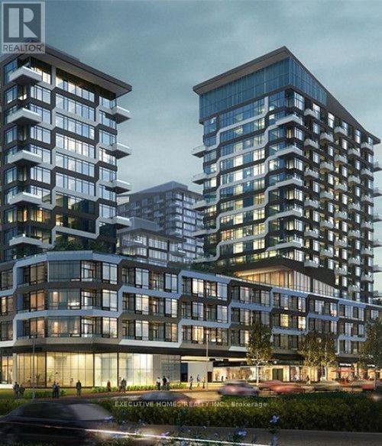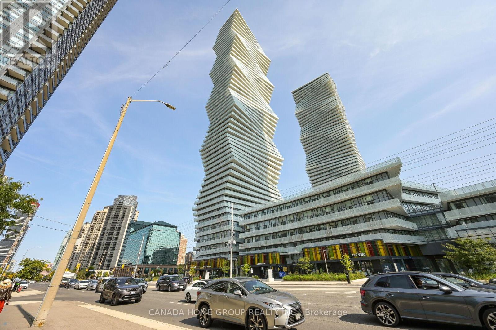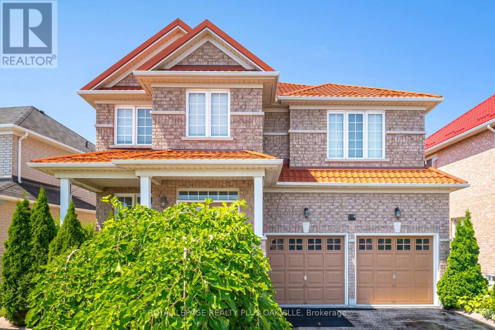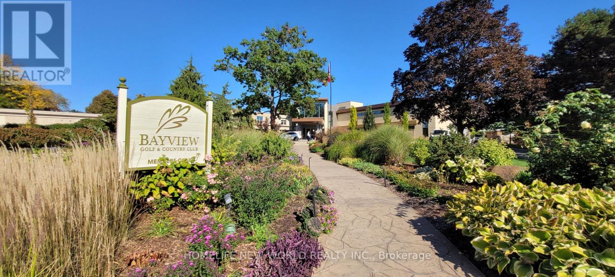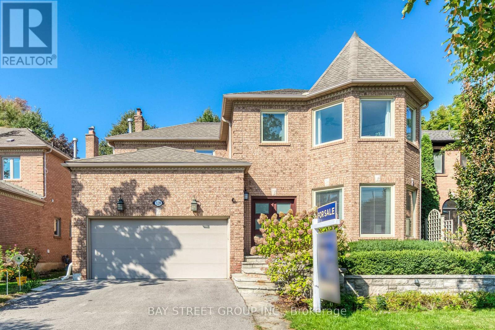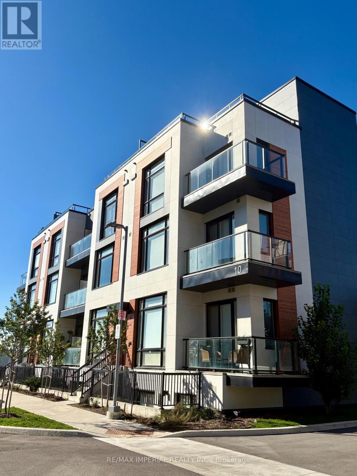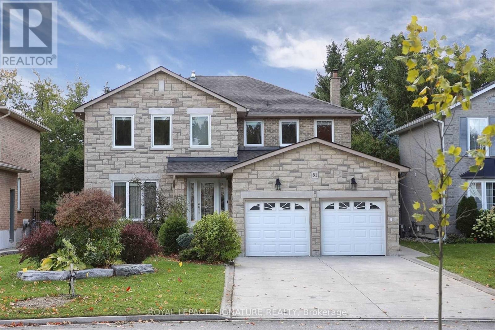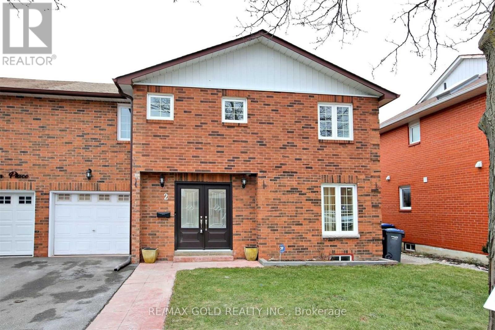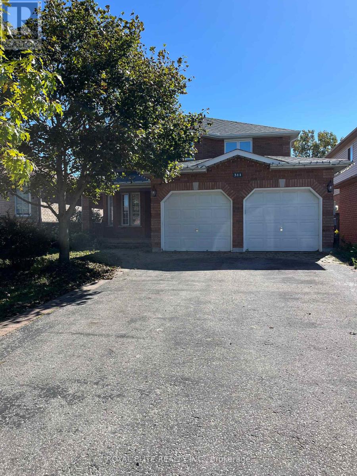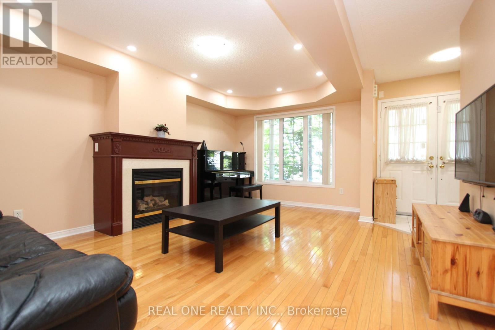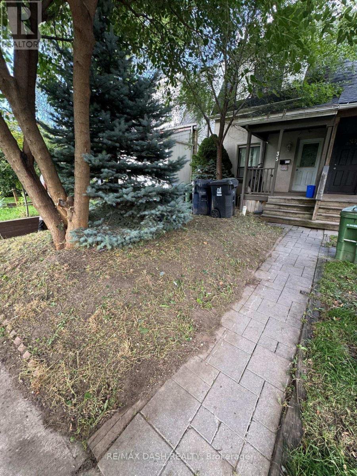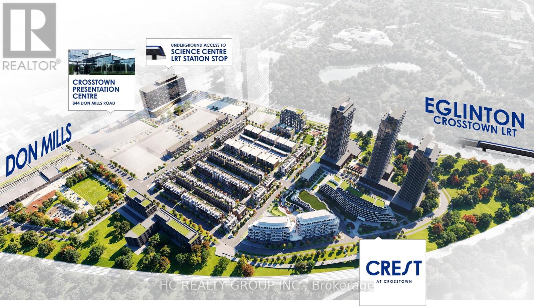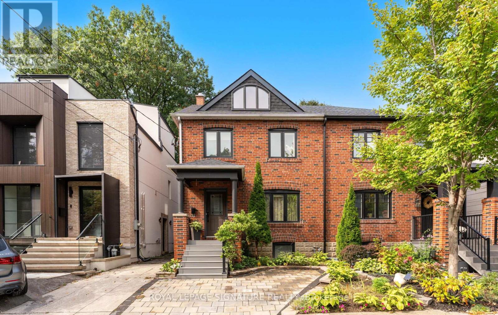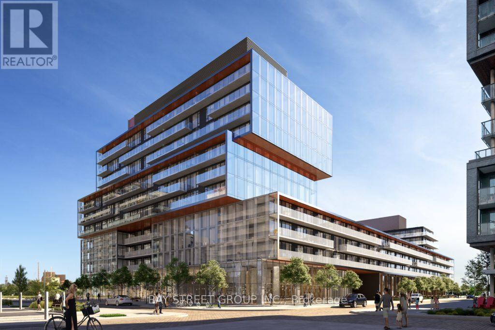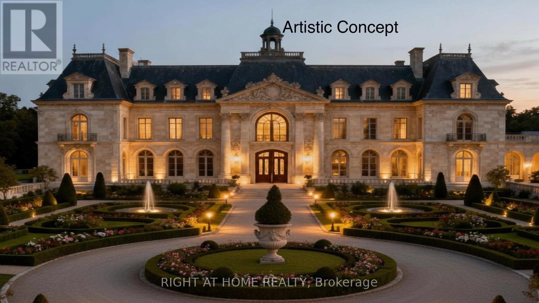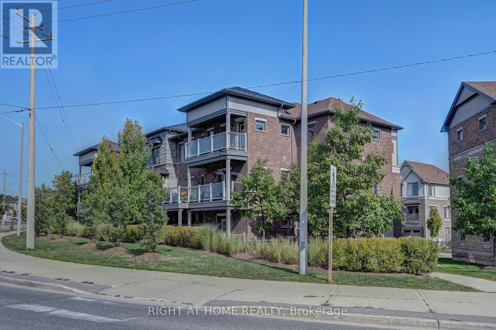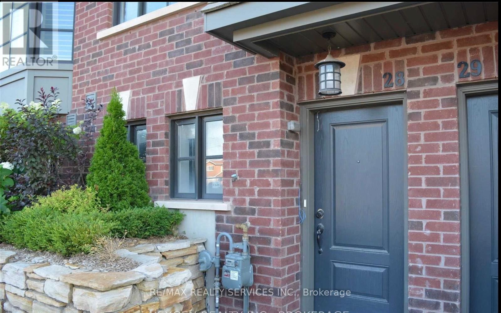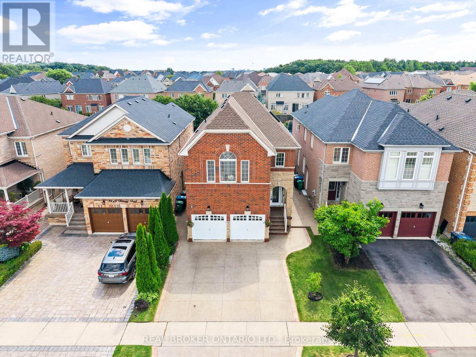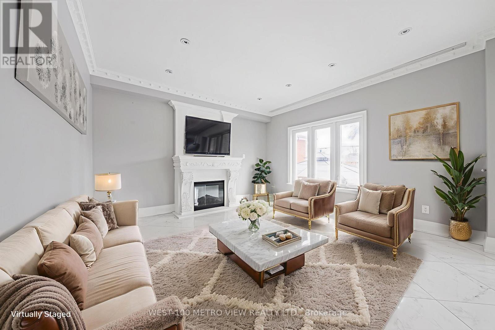18 Copeman Avenue
Brantford, Ontario
Stunning 3-bedroom, 3-bathroom townhome, just 3 years old, located in a quiet, picturesque neighborhood backing onto the Grand River and close to Hwy 403 and the renowned Hershey factory.This home features 9 ft ceilings, laminate flooring on the main level and second-floor hallway, and an elegant oak staircase. The kitchen offers ample counter space for meal preparation, a breakfast bar, and a bright breakfast area with a walkout to the patio. Enjoy the convenience of direct access to the garage from inside the home.The large primary bedroom includes a walk-in closet and a luxurious 5-piece ensuite with a separate shower enclosure. Two additional well-sized bedrooms and a 4-piece bathroom provide comfortable living space, with one bedroom featuring its own private balcony. A second-floor laundry room adds extra convenience.The unspoiled basement offers the opportunity to customize and expand your living space, with a rough-in for a 3-piece bathroom already in place. Commuters will appreciate quick access to Highway 403, making travel to Hamilton, Cambridge, or the GTA simple and efficient. Brantford is known for its vibrant downtown, beautiful Grand River trails, and growing dining and entertainment scene. As one of Ontarios fastest-growing cities, it offers the perfect blend of small-town charm and urban convenience - an excellent place to call home. Some rooms have been virtually staged. (id:53661)
811 - 575 Conklin Road
Brantford, Ontario
The Newest Boutique Ambros Condos Building, ideally situated in the desirable West Brant neighbourhood in Brantford! Brand-new 1 bedroom sunfilled West exposure condo unit, features 9 ft ceilings, large windows, and a bright open-concept layout. Modern kitchen comes complete with quartz countertops, upgraded central island with breakfast bar, pots and pans drawers and stainless steel appliances. Spacious bedroom with frosted sliding doors.1 underground parking space, 1 storage locker. Close to the elevators, open balcony breathtaking views of the City and greenery! Easy access to Downtown major shopping, Brantford Central Bus Terminal, scenic parks, trails, Community Centre, schools, Laurier University, Conestoga College, sports centres, & more! Building amenities include an indoor Gym, Yoga Studio, Party Room, Connectivity Lounge, outdoor Athletic Area, Concierge Service, Dog Wash Station, Bicycle Storage/Repair Room, Mail Room & Parcel Room. Across the street plaza has TD Bank, Circle K, Animal Hospital, restaurants, Pharmasave, Paramedical Clinic & More! This property has been virtually staged. (id:53661)
1 - 1381 Hwy 8 Highway
Cambridge, Ontario
Amazing 1 Bedroom , 1 Washroom Unit, lots of parking space with a breath taking country side view. Cozy Bedrooms. Separate Laundry. Lots of Outside space for walking and beautiful Landscaping to enjoy. (id:53661)
708 - 2481 Taunton Road
Oakville, Ontario
Luxury living awaits in this super convenient, open-concept, southwest-facing corner suite in the heart of Oakville's Uppertown! Enjoy unobstructed views and sun-filled rooms in this 2-bedroom condo. The kitchen boasts stainless steel appliances. Residents enjoy 24-hour concierge service and fantastic amenities, including an outdoor garden, BBQ terrace, pool, spacious party room, fitness center, sauna, yoga studio, and visitor parking. Located close to Sheridan College, parks, trails, and highways 407 & QEW, this condo is within walking distance of Oakville Place Mall and a short drive to the Oakville GO station. One Underground Parking And One Locker are included. (id:53661)
52 Kimbark Drive
Brampton, Ontario
Welcome to 52 Kimbark Dr. A Charming Bungalow in Sought-After Northwood Park! This beautifully maintained 3+1 bedroom, 2-bath all-brick bungalow blends comfort, style, and functionality. The inviting main level features three spacious bedrooms, a 4-pc bathroom, plenty of closets for storage, and bright open living and dining areas with a large bay window. Gleaming hardwood floors flow throughout, creating warmth and character. A glass-enclosed front veranda offers a cozy year-round space to relax and enjoy the view of the front yard in every season.The finished basement with private side entrance adds excellent flexibility, offering an additional kitchen, living area, 3-pc bath, bedroom, and laundry-perfect for extended family, guests, or private use.Step outside to your own outdoor oasis on a generous 50 x 100 ft lot. The fully fenced yard features a deck, gazebo, and shed, surrounded by landscaped gardens and flowers, and backs directly onto a park ideal for quiet evenings, entertaining, or family fun. The long 6-car driveway plus single-car garage provide ample parking for residents and visitors.Located in the desirable Northwood Park neighborhood, this home is close to public and Catholic schools, shopping centers, transit, and a wide range of amenities, making it an ideal choice for families and professionals alike. 3+1 bedrooms & 2 full baths Glass-enclosed veranda & bay window Finished basement with private entrance 50 x 100 ft lot with landscaped yard, deck & gazebo 6-car driveway + garage Prime location near schools, shopping & transit Don't miss this rare opportunity to own a versatile all-brick bungalow in one of Brampton's most sought-after neighborhoods! (id:53661)
5510 - 3900 Confederation Parkway
Mississauga, Ontario
Location, Location, Location!! Two Year New Gorgeous 2 Bedrooms + Flex, 2 Bathroom, Corner Unit With Massive Dual Balconies Exterior Space At The Luxury M City M1, 9 ft Ceilings, Offering North and East Stunning Views of Both Celebration Square City Centre and CN Tower Lake Ontario. With 877 sqft Of Interior Space Plus A 264 sqft L-shaped Massive Balcony, Total 1141 sqft And Is One Of The Largest And Top-Designed Signature Collection Suite In The Entire Building. The Beautiful Flex Is Equivalent To A 3rd Bedroom Or Private Home Office. This Rare Found Corner Unit Is One Of The Most Suitable Residences For All Mid As Well As Full Size Families, Enjoying Breathtaking Quality Living Privileged With Excitement, Entertainment, Tranquility, Panoramic View, and Endless Celebrations. Step From Arts Centre, Square One Shopping Mall, Sheridan College, UOT Mississauga, Bus Terminal, Go Transit, Restaurants, Movie Theater And More. One Parking Is Included. High Speed Internet Is Covered In The Maintenance Fees. M City M1 Offers An Easy Access To All Major Highways, State-of-the-art Amenities, And An Unbeatable Location In The Heart Of Mississauga. Don't Wait Take It Now Before It's Gone! (id:53661)
110 Earlsbridge Boulevard
Brampton, Ontario
Beautifully Maintained, All Brick Large Detach Home In Sought After Fletcher's Meadow Neighbourhood! Separate Side Entrance To In-Law Suite! Great Opportunity For Extended Family! Gleaming Hardwood Floors Throughout Main Floor And Upper Hall Plus A Solid Oak Staircase...This Is A Carpet Free Home! Fully Finished Basement With Kitchenette, 3 Piece Bath, Bedroom And Large Walk In Closet For Extra Storage! Freshly Painted Throughout! Upper Level Features 4 Spacious Bedrooms And 2 Full Bathrooms! Worry Free Metal Roof (2018). Fully Fenced Yard With Concrete Patio. Beautifully Landscaped From Great Curb Appeal! Convenient Location Steps To Transit, Walking Trails And Parks, Shopping And More! Shows Very Well And Move In Ready! (id:53661)
11 Fairway Heights Crescent
Markham, Ontario
Very well renovated and maintained house in a prestigious area surrounded by bayview country club. There is a magnificent gym (current use as office)with a 180 degree panoramic view out to the garden and golf course. Superb neighbourhood, a must see property. (id:53661)
128 Beverley Glen Boulevard
Vaughan, Ontario
Nestled in the prestigious Beverley Glen community, this updated executive residence offers over 6000sf of refined living space (4,034+2155sf MPAC), thoughtfully designed for modern family living. Featuring 9-foot ceiling, 4+1 spacious bedrooms, 5 bathrooms, a bright main-floor office, custom chef's kitchen with oversized center island, Miele appliances, quartz countertops, elegant living room and family room both highlighted by cozy fireplaces, spacious formal dining room equipped with designer lighting, coffee bar & wine fridge, and a bright breakfast area immersed with scenic view of the backyard; The primary bedroom suite featuring a private lounge, walk-in closet, spa-inspired ensuite featuring double sinks, designer bathtub, oversized glass showers and dedicated toilet room. Professionally finished basement adds lots of extra living and entertainment space plus an additional bedroom and full bath, perfect for extended family or guests. Upgraded HRV air exchanger further elevates comfort with improved indoor air quality. The professionally landscaped front and backyard featuring high-end natural stone patios, automatic sprinkler systems, center-piece water fountain, and amazing privacy, perfect for entertaining! Ideally located within the catchment of top-rated schools: Wilshire Elementary, Ventura Park (French Immersion), and Westmount Collegiate Institute; Within walking distance to parks, Walmart Supercentre, Grocery stores and restaurants; Minutes of Highway 407, Finch Subway Station and Langstaff GO Station, making commuting a breeze no matter which direction! This move-in ready home combines space, elegance and convenience in one of Vaughan's most sought-after neighbourhoods. Do Not Miss! (id:53661)
112 - 10 Steckley House Lane
Richmond Hill, Ontario
Bright & Spacious 2 Bedrooms Townhome For Rent Located in prime Bayview/Elgin Mills Area! Facing West, Clear view, Full Of Natural Light, Features Floor To Ceiling Windows, Modern Kitchen with open concept, Stainless Steel Appliances, Central Island, Smooth Ceilings throughout, 10 ft on main level and 9ft on lower level, Steps To Parks, Trails, Library, Shopping, Restaurants, 404 & More! (id:53661)
51 Blyth Street
Richmond Hill, Ontario
Spacious Basement Apartment in the Heart of Richmond Hill!Bright and well-maintained unit featuring high ceilings and a functional layout. Includes a large bedroom plus a versatile den that can easily be converted into a second bedroom. Enjoy the convenience of a private separate entrance, exclusive laundry room, and ample storage including a cold room. Security cameras surround the property for added peace of mind. All utilities included. A must-see unit in a prime location! (id:53661)
2 Hetherington Place
Brampton, Ontario
Welcome to this beautifully maintained modern semi-detached home located in one of Bramptons most sought-after neighbourhoods near Dixie Road and Queen Street. Featuring a timeless red brick exterior and elegant curb appeal, this home perfectly blends style, comfort, and convenience. Property Highlights:4 spacious bedrooms and 3 full washrooms on the main levelsFinished basement with 1 bedroom, 1 bathroom, and a full kitchen ideal for a potential rental suite or in-law suitePrivate backyard with new concrete all around, perfect for entertaining or relaxation Modern kitchen equipped with stainless steel appliances and maple cabinetsHardwood flooring throughout the home for a clean and elegant look. Prime Location:Situated close to top-rated schools, malls, grocery stores, and public transit, with The Bramalea City Centre just minutes away. Whether you are growing family or a first-time homebuyer, this property checks all the boxes for comfort, convenience, and value. A Perfect Choice for First-Time Buyers!This home truly has it all space, functionality, and modern living in a family-friendly neighbourhood. (id:53661)
311 Stanley Street
Barrie, Ontario
Full Detached House with ravine lot! 4+1 over 2500 Sqt Home With Finished Basement For Lease, 5 Min Walk To Gregorian Mall Bayfield. Bright and Sunny All Brick 2 Storey Home. Fully Fenced Backyard & Patio Overlooking Pond. Kitchen Upgrd W/Granite, New Cabs, Backsplash And Ss Appliances. Well Laid Out Fully Fin Bsmt With Further Great/Rec Rm And F/P, Extra Bedrm And Full Bath. Large Storage Rm And Coldrm. No Sidewalk. 5 Mins To Hwy, Mall And Restaurants. (id:53661)
51 Forest Run Boulevard
Vaughan, Ontario
Location! Well maintained freehold townhome, with double car garage, wide frontage approx. 20 feet, double entrance door, in very desirable Patterson community, steps to shopping plaza, supermarket, walk to school, park, trails, close to community centre, quick access to HWY 407. Hardwood floor, spacious master bedroom with en-suite washroom and double closet, perfect layout, wide frontage to form spacious rooms, detached double car garage at the back provides convenience and privacy of backyard, finished basement with bedroom and large open area for various uses, competitive price, don't miss the opportunity to own it! (id:53661)
Main - 35 Woodward Avenue
Toronto, Ontario
Welcome To This Thoughtfully Designed 2-Bedroom Unit Featuring A Spacious And Functional Layout. Enjoy The Convenience Of Having One Bedroom On The Main Floor And A Second Private Bedroom Located In The BasementPerfect For Added Privacy, Guests, Or A Home Office. The Basement Also Offers Additional Storage Space To Help Keep Your Living Areas Clutter-Free.Nestled In An Amazing Neighbourhood, You're Just Steps Away From The Streetcar, Making Commuting A Breeze. This Home Offers The Perfect Combination Of Comfort, Space, And Unbeatable Urban Convenience. (id:53661)
609 - 1 Kyle Lowry Road
Toronto, Ontario
It Will Make Your Life Enjoyable & Convenient! A Must See! You Will Fall In Love With This Home! (id:53661)
24 Mann Avenue
Toronto, Ontario
Location, location, location! Rarely available, fully furnished four-bedroom, three full bathroom home in the heart of prestigious Mount Pleasant East. Perfectly situated just minutes from Yonge subway, top-rated schools, boutique shops, and lush parks, this residence offers a seamless balance of neighborhood charm and urban convenience. Step inside to a main floor designed for both living and entertaining. A formal dining room with classic character leads into a modern chef's kitchen with high-end stainless steel appliances, gas range, and a spacious island. The bright family room boasts soaring ceilings, a gas fireplace, built-in sound system, and a walkout to a private fenced backyard with a gas BBQ-ideal for gatherings. Upstairs, two well-appointed bedrooms and a third set up as a home office provide comfort and flexibility, complemented by a sleek four-piece bathroom. The third floor is dedicated to an expansive primary retreat, large enough for a king-sized bed, sitting area, and office nook , complete with a recently updated spa-like ensuite and a skylight. Additional features include a private parking pad, elegant wood staircases with modern upgrades, and tasteful furnishing throughout. Mount Pleasant East is known for its tree-lined streets, vibrant cafes, excellent schools, and quick transit access. Elevated above the city core, it offers fresh air, space, and a true sense of community. Executive living at its finest - a furnished home of this caliber in Mount Pleasant East is a rare opportunity. Minimum six-month lease. Tenants are responsible for utilities. (id:53661)
N1209 - 35 Rolling Mills Road
Toronto, Ontario
Welcome to this sunny spacious penthouse suite with south facing unobstructed view in the prime Canary District. Close to financial district, but away from all the hustle & bustle with a 10-acre park, bike trails, beaches, royal yacht club, St. Lawerence market, distillery area all at walking distance. One of the best split layout two bedrooms plus den penthouse units (incl 1 parking, 1 locker) with total 970 sqf including a 130 sqf balcony to enjoy BBQ, sunbathing, and sunset view. Top floor elevated ceilings not only feel more spacious & private, but also boost rooftop garden, fireworks, CN tower, park & lake view directly from your own balcony. Open concept kitchen with stainless appliances, floor-to-ceiling window door walk out to the balcony. Spacious den is perfect for media/home office/infant room. The primary bedroom has an 4 pc ensuite bathroom, walk-in shower, large mirrored walk-in closet. Modern Scandinavian style natural light laminate flooring, floor-to-ceiling windows, and elegant Shangri-la blinds give the suite a relaxed, bright, cherish feel. A morning walk around the parks with your dogs or loved ones, or walk downstairs to Marche Leos/ Region, or dinning at the excellent restaurants around. Large rooftop terrace with community BBQ, fire pit, Gym, pet wash room, child playroom, party room, hobby room, co-working space, bike storage, theater room, guest suite, visitor parking. Hi-speed internet is included in maintenance fees by Beanfield. Move in now to benefit from prices rising in the near future as the East Harbor is the most significant development being planned in Toronto. The site owned by Cadillac Fairview with an enormous scale of over 45 acres footprint, larger than Yorkdale Shopping Centre & right at downtown Toronto and waterfront community. Own it today to enjoy this one-of-a-kind suite offering an unbeatable lifestyle. (id:53661)
65 Falling River Drive
Richmond Hill, Ontario
Sun-filled and beautifully maintained, this prestige Richmond Hill home sits in a prime diamond location with fresh paint and timeless upgrades throughout. The bright, open layout features a designer chandelier, tiled foyer, gourmet kitchen with granite countertops and custom backsplash, hardwood floors, crown mouldings, and a stunning spiral staircase opening to a soaring living room. An eat-in kitchen walks out to a private patio, perfect for family gatherings and entertaining. The upper level offers 4 spacious bedrooms, while the finished walk-out basement adds 2 bedrooms, a private kitchen, and versatile living space ideal for extended family or guests. Just minutes to Costco, top-ranked Richmond Hill High School, shopping, highways, and the Richmond Green Recreation Centre, this elegant home is move-in ready in a vibrant, welcoming community. (id:53661)
33 Post Road
Toronto, Ontario
***33 Post Rd*** A landmark opportunity in Toronto's most exclusive enclave. Featuring an extraordinary 418-foot frontage and an expansive 2-acre corner lot, this address exudes prestige and potential. The sweeping dimensions provide unmatched opulence, making it ideal for creating a custom estate home that commands attention and stands apart. Enjoy year-round utility, nearby Edwards Gardens Park, and the freedom to design generously with lavish outdoor amenities, and grand-scale architecture. Offered under RD zoning, this rare parcel's unique width and depth present endless possibilities for luxurious living or a statement new build in a neighbourhood defined by elegance and exclusivity. For builders and visionaries: ***33 Post Rd*** delivers the canvas for world class luxury. Whether building for discerning end users or as a flagship investment, the site's prominent location, street presence, high visibility, and deep lot enable development of a residence that blends refined design, maximum privacy, and spectacular curb appeal. This is a generational opportunity to secure a premier address in the heart of Toronto's elite Bridle Path community truly without equal. Listing photos are artistic concepts for a new build on the property. Property Sold As is, Where is. (id:53661)
B - 1102 Fairway Road N
Kitchener, Ontario
Be prepared to be impressed with this beautiful townhouse. 1338 Sf of Open Concept Living Space, Bright and Versatile Offering Direct Access to Two Balcony Overlooking Green Space. Abundant of Natural Sunlight enters Throughout the House. Located Close To Beautiful Walking Trails Along the Grand River, Chicopee Ski Resort Just Minutes Away, and Bus Route to Shopping Center and Amenities. A New Catholic School, Grade 7 to 12, Under Construction Just Across the Street and Set To Open in September 2026. (id:53661)
28 - 2184 Trafalgar Road
Oakville, Ontario
Executive Freehold Luxury Townhouse in the Prestigious River Oaks Community of Oakville.This 3-Bedroom + Den home offers an open-concept living and dining area with soaring ceilings, hardwood floors, pot lights, smooth ceilings, and heated foyer floors. Featuring 3 elegant bathrooms with granite and marble finishes. The chefs kitchen boasts a centre island, pantry, and walk-out to a private deck with BBQ gas line. Stunning oak staircase leads to the master retreat with spa-like 5-piece ensuite, glass shower, walk-in closet, and private balcony. Includes a 2-car garage with direct access. (id:53661)
3450 Trilogy Trail S
Mississauga, Ontario
Welcome to this meticulously maintained home a stunning 4 bedroom,4-bath property offering over 2300 sq. ft. of living space on one of the best lots in the area. Featuring an exposed concrete driveway and backyard patio with a professionally landscaped backyard oasis, this home is designed for both everyday family living and entertaining, indoors and out. The main level boasts a fabulous open-concept layout with a spacious family room and gas fireplace, formal dining, breakfast area, and a chef's kitchen with stainless steel appliances, granite counters, backsplash, extended cabinets, and oak staircase. Hardwood flooring throughout the main and upper levels, skylight,new blinds, pot lights, and 9-ft ceilings add to the elegance. Upstairs offers 4 bedrooms, 3 bathrooms, and a dedicated study that can easily be converted into a 5th bedroom. The primary suite features a walk-in closet and a luxurious ,upgraded ensuite with a free-standing tub.The finished legal basement apartment includes 2 bedrooms, a full bath, laminate flooring with dricore subfloor, lots of storage, and a separate side entrance perfect for extended family or rental income.Step outside to a massive backyard with an above-ground pool, exposed concrete patio, storage shed, gas line for BBQ, and an automatic lawn sprinkler system in the front and back.Additional features: main floor laundry with cabinetry garage access, extended cabinetry, and professionally landscaped grounds.Prime Location: Close to highways, top-rated schools, shopping, parks, Churchill Meadows Community Centre, and the Ridgeway Plaza . (id:53661)
589 Glen Park Avenue
Toronto, Ontario
Welcome to this masterpiece boasting over 4,000 square feet of living space, nestled in the heart of desirable North York. This magnificent home is a perfect blend of elegance, comfort, and modern luxury. From the moment you step inside, you'll be captivated by the soaring ceilings, expansive living spaces, and meticulous attention to detail throughout. A chefs dream with high-end built-in appliances including restaurant size fridge, custom cabinetry, a large central island, and a cozy breakfast nook overlooking the serene expansive backyard. A truly luxurious retreat with a spa-inspired ensuite, walk-in closet with built-in custom cabinetry. Large windows flood the home with natural light, enhancing the warmth and beauty of every room. Formal living room, dining room, family room, office and a beautiful lower levelthis home has it all and more! With a private walk-out entrance, bedroom and bathroom, the basement is perfect for a nanny suite, in-law suite or extra income for a rental basement. Located in a prestigious and sought-after neighborhood, this home is within close proximity to top-rated schools, parks, shopping, and major transit routes. Whether youre looking for a peaceful retreat or a space to entertain, this stunning property offers it all. Dont miss the opportunity to make this your forever home! (id:53661)

