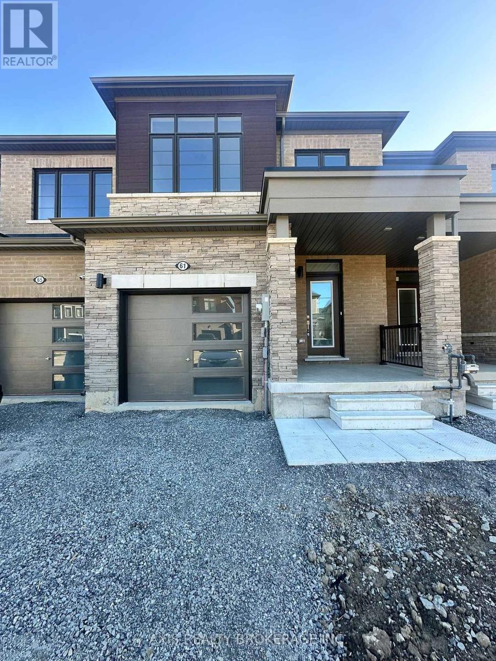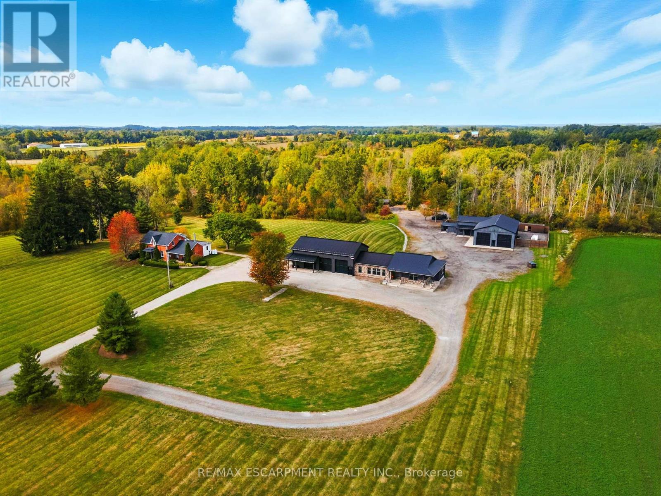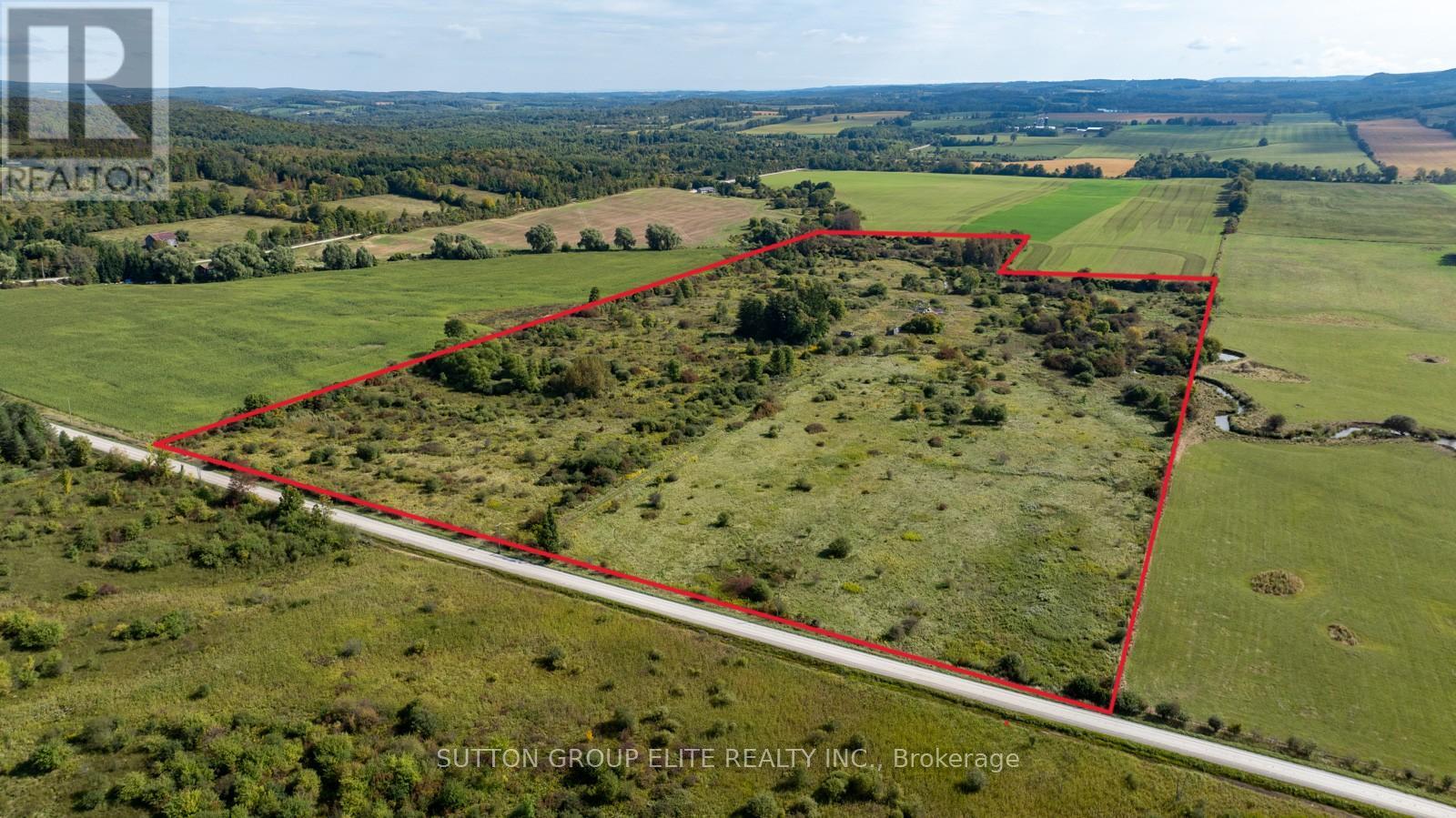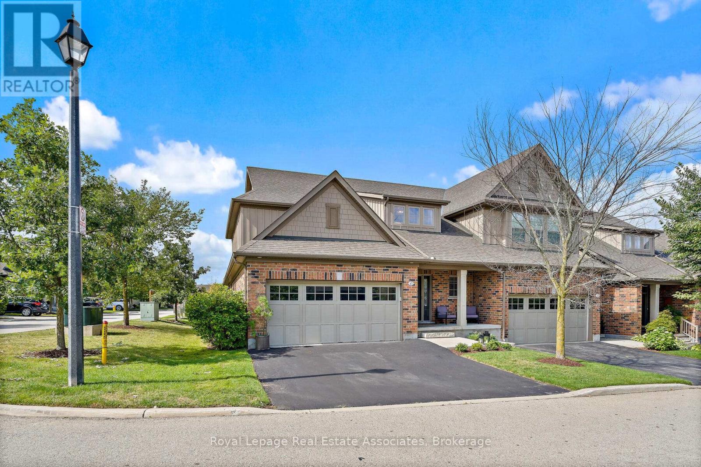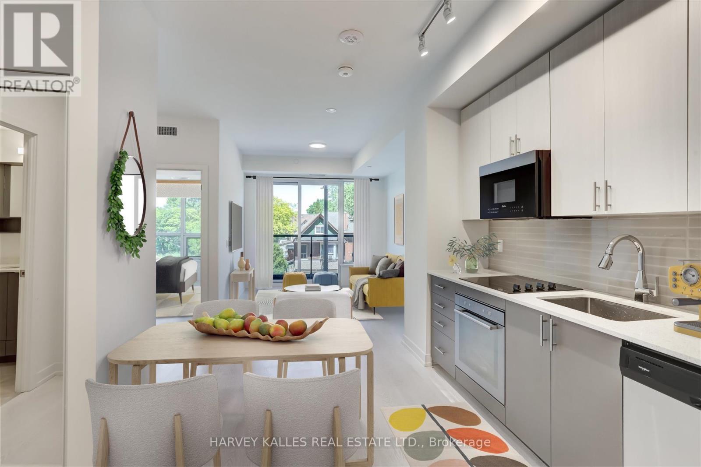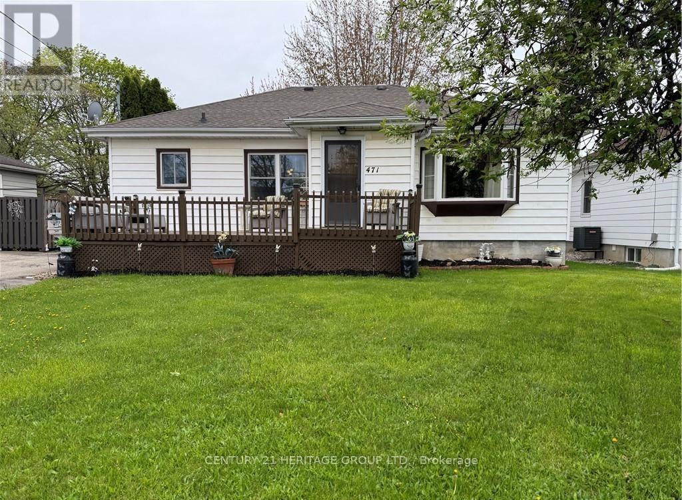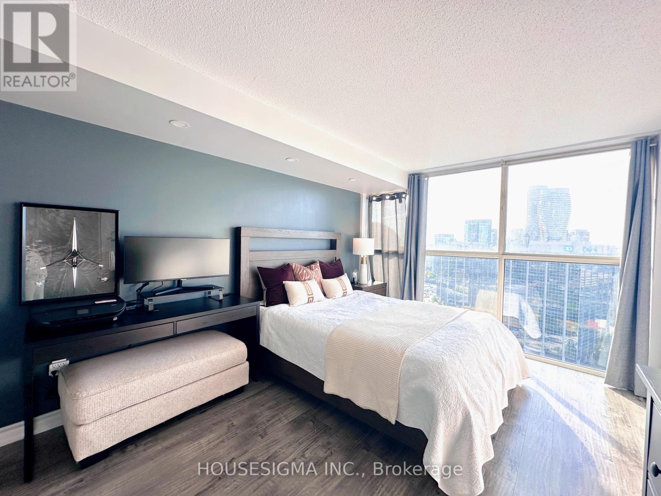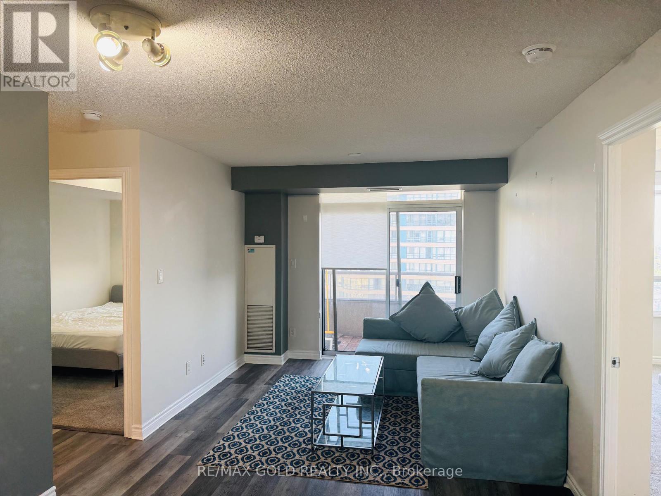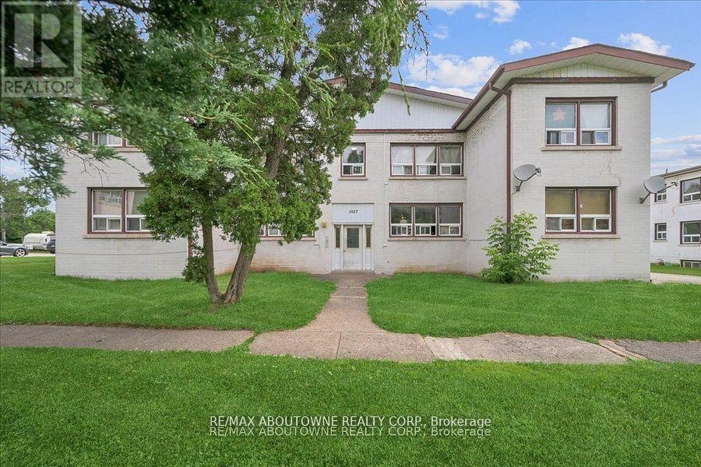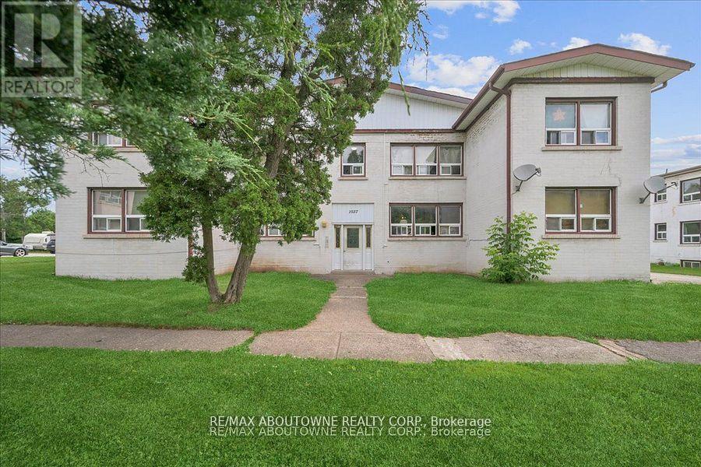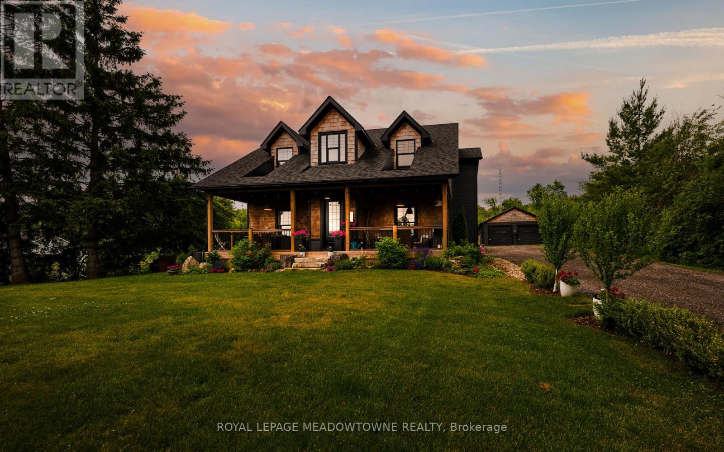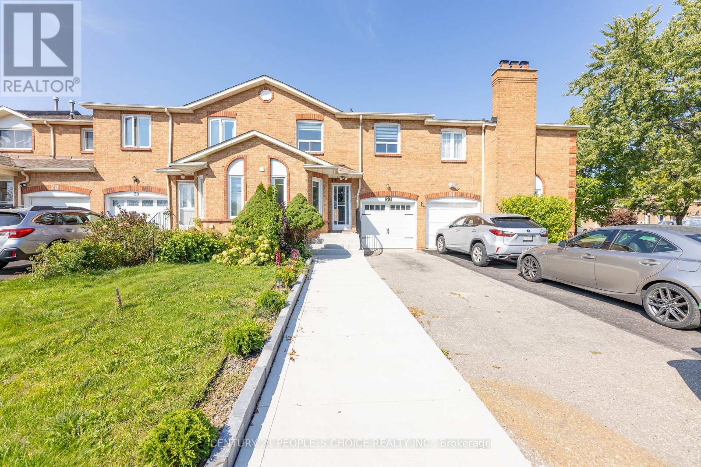61 Brighton Lane
Thorold, Ontario
Step Into This Brand New Modern, Beautifully Designed Home Featuring 3 Spacious Bedrooms And 2.5 Full Bathrooms. The Primary Suite Offers A Private 3-Piece Bathroom And A Generous Walk-InCloset. Enjoy A Warm, Open-Concept Layout With Modern Finishes Throughout. The kitchen boasts brand new stainless steel appliances and ample cabinetry. Practical Features Include Second-Floor Laundry For Added Convenience, A Private Single-Car Garage And Space For Two Additional Vehicles In The Driveway. Perfectly Located Just 10 minutes From Brock University And The Hospital, With Easy Access To Highways, Shopping, Schools, And The Breathtaking NiagaraFalls. Ideal For Professionals, Families, Or Students Seeking Comfort And Convenience.Available Immediately! (id:53661)
437 6th Concession Road E
Hamilton, Ontario
Rare Offering in Flamborough 96 Acres. Welcome to 437 Concession Road East, a legacy estate that blends historic charm, modern luxury, and exceptional potential. The original 1893 farmhouse offers approx 2,162 sq. ft. of timeless character, while the custom ranch-style bungalow, built in 2015, spans over 5,600 sq. ft. of open-concept living with soaring ceilings and a two-storey garage with loft. A 3,556 sq. ft. workshop provides unmatched space for trades, hobbies, or storage. Adding to its uniqueness, the property features a saloon straight out of a country western film perfect for unforgettable gatherings, private celebrations, or simply enjoying the charm of old-world character. The property includes 10 acres of manicured grounds, while the remaining acreage is zoned A-1 with P-7 and P-8 designations. A winding driveway leads to this private retreat, offering peace, privacy, and endless possibilities just minutes from Burlington, Waterdown, and major highways. This is more than a property its a lifestyle. From quiet morning walks to wide-open space where you can run free, create, entertain, or simply breathe, 437 Concession Road East invites you to experience country living without compromise. Rarely does an estate of this scale, beauty, and multi-use opportunity come to market. Luxury Certified. (id:53661)
557141 4th Concession S
Meaford, Ontario
Welcome to a truly remarkable 41.45-acre property offering endless potential and breathtaking, natural surroundings. Beautifully set on a tributary of the Big Head River, which winds through the picturesque land, the area is historically known for trout and salmon activity, adding to the natural charm of the setting. Rolling agricultural acreage, complemented by areas of environmental protection, provides the opportunity, with an abundance of space, to re-imagine the existing 3,000+ sq ft home's footprint, into your dream country manor. An estate-style laneway leads into the property, referred to in the past by locals as the "Castle of the Valley", where you'll discover a beautiful blend of open fields, wildflowers, and mature trees. Original apple trees are a rewarding opportunity for anyone wishing to nurture them back to abundance. Wildlife sightings are frequent, and the land offers a rare combination of privacy and year-round municipal road access. Ideally suited to a wide variety of buyers; from hobby farmers and outdoor enthusiasts, to anyone seeking a private retreat with room to create. It's location offers convenient access to the best of Grey County; with Blue Mountain, Georgian Bay, and Thornbury all nearby for recreation, dining, and year-round activities. Dwelling has no value, being sold "as is, where is". Do not walk the lot without an appt, entry into or near the house is unsafe and strictly prohibited. Current condition of previous utilities is unknown and will require buyer due diligence. VIDEO LINK: https://www.snowstreams.com/meaford-lot (id:53661)
45 - 45 Linden Avenue
Guelph/eramosa, Ontario
Welcome to 45 Linden Ave, a beautiful end-unit bungaloft condo townhome offering stylish, low-maintenance living in the heart of Rockwood. The spacious foyer greets you with high ceilings, ceramic flooring, a double closet & the convenience of a 2-pc bath. The main floor features a bright open-concept design with hardwood flooring, updated light fixtures & large windows. The dining area flows seamlessly into the Barzotti kitchen, complete with a centre island with seating, stainless steel appliances, granite countertops, a ceramic backsplash, soft-closing drawers, under-cabinet lighting & a walk-in pantry. Overlooking it all, the living room offers a cozy gas fireplace, pot lights & a walkout to the private deck, perfect for barbequing or relaxing outdoors. Beside the kitchen, a well-designed laundry room with built-in cabinetry, laundry sink, storage closet & direct garage access adds everyday convenience. The main floor primary suite is a private retreat, featuring a 4-pc ensuite with a soaker tub, stand-up shower, linen closet, large window & a walk-in closet directly off the bathroom. Upstairs, the loft provides flexible living space with a family room overlooking the foyer, pot lights & an office nook. Two additional bedrooms, each with large windows & double closets, share a 5-pc bath with a combined tub/shower, double vanity & linen closet. The fully insulated, builder-framed basement with a rough-in for central vacuum is ready for your vision, whether it's for a home gym, games room, or additional living space. Parking is plentiful with a double-car garage, private double-wide driveway (refinished in 2025) & visitor parking nearby. Maintenance fees cover snow removal, grass cutting, landscaping, visitor parking & exterior upkeep, including roof & gutters. Just steps from conservation areas, scenic trails, local shops & family-friendly amenities, this home is the perfect opportunity to experience Rockwood living at its best. (id:53661)
615 - 415 Main Street
Hamilton, Ontario
Come home to Westgate, Boutique Condo Suites. This 1 Bedroom + Den, 1 Bathroom suite offers 567 sq ft of interior space plus a 25 sq ft balcony. A grand lobby welcomes you, equipped with modern conveniences such as high speed internet & main & parcel pickup. The building's enviable amenities include convenient dog washing station, community garden, rooftop terrace with study rooms, private dining area & a party room. Also on the rooftop patio, find shaded outdoor seating & gym. Living at the Gateway to downtown, close to McMaster University and on midtown's hustling Main St means discovering all of the foodie hot spots on Hamilton's restaurant row. Weekends fill up fast with Farmer's Markets, Art Gallery walks, hikes up the Escarpment, breathtaking views. This is city living at its finest. Getting around is easy, walk, bike or take transit. Connect to the entire city and beyond. With a local transit stop right outside your door, a Go Station around the corner, close to main street. For those balancing work and study, the building provides study rooms and private dining areas, ideal for focused tasks or collaborative sessions. Westgate condos in Hamilton offers an array of modern amenities designed to cater to the diverse needs of professionals and students alike. Residents can maintain an active lifestyle in the state-of-the-art fitness studio and dedicated yoga/tanning spot on roof top patio. Parking spot is available for purchase. Bulk internet $25.00 (id:53661)
471 Geneva Street
St. Catharines, Ontario
This solid bungalow on a great sized lot (60 x 125) with fenced-in yard for pets & children to enjoy is located in the practical and sought after north St Catharine's! Close to all amenities including schools, public transit, dining, shopping and easy QEW access! The front and back yards both feature large decks. This great bungalow offers well maintained original hardwood flooring, 3 main floor bedrooms (1 bedroom with access to the backyard deck), bright LED lighting throughout, a 4 piece bathroom, a bright kitchen with two windows (with recent new fridge and dishwasher) A bright spacious living room off the front door offers a large bay window that fills the space with natural light. Most of the windows(except 2) have been replaced. The expansive large, beautiful backyard is perfect for summer BBQs, gardening or simply relaxing in the backyard there are also 2large sheds (12x18). The lower level is partially finished with laundry room. There is a separate side entrance to the spacious basement making the space suitable for generational accommodations (in-law suite) or for home gym, play room or game and movie nights! Don't miss out on the opportunity to make this great bungalow your new home! (id:53661)
2409 - 4205 Shipp Drive
Mississauga, Ontario
Welcome to your new home in the vibrant heart of Mississauga, right by Square One! This stunning condo features breathtaking, unobstructed panoramic views that you'll love waking up to every day. The location couldn't be more convenient highways, LRT, MyWay, public transit, shopping, and restaurants are all at your doorstep. Yet, tucked away in a quiet corner off Hurontario, this home offers the perfect balance of city living and peaceful retreat. Inside, youll find two spacious bedrooms, two full bathrooms, and a sleek, modern kitchen ideal for both everyday comfort and entertaining guests. Your condo fees include water, hydro, heat, and parking, making life simple and stress-free. Why rent when you can own this beautifully updated, one-of-a-kind condo in one of Mississauga's most sought-after locations? (id:53661)
1209 - 3880 Duke Of York Boulevard
Mississauga, Ontario
Rent Included All Utilities! 2 Bedroom, 2 Washroom Plus Den/Office Available For Rent In The Heart Of Mississauga. Bright And Spacious Unit Features High Ceilings And A Clean Space Ready For Your Move-In. Residents Enjoy World-Class Amenities Including A Stunning 2-Storey Grand Lobby, 24-Hour Concierge, Fitness & Leisure Centre, Indoor Pool, Bowling Alley, Sauna, Billiards Area, Theatre, Party Room, Guest Suites, And More. Located In The Vibrant City Centre, You're Just Steps Away From Square One Shopping Mall, YMCA, Central Library, Living Arts Centre, Transit, Major Highways, And More. (id:53661)
1 - 145 North Service Road E
Oakville, Ontario
Discover modern living in this recently renovated 2-bedroom, 1-bathroom unit at 145 North Service Road East in Oakville's College Park neighborhood. This clean, stylish space features contemporary finishes and an open-concept layout. Enjoy easy access to top amenities, including Glen Abbey Community Centre with its pool, gym, and arena, as well as Oakville Entertainment Centrum, home to Cineplex Cinemas, Boston Pizza, and Scaddabush Italian Kitchen. Nature lovers will appreciate the scenic trails of Sixteen Mile Creek, perfect for outdoor activities. Commuting is effortless with the QEW just minutes away, providing quick connections to Toronto and Hamilton. For those using public transit, the Oakville GO Station is conveniently close, offering seamless train access to the GTA. Live in comfort while being surrounded by the best of Oakvilles shopping, dining, recreation, and transportation options. (id:53661)
2 - 145 North Service Road E
Oakville, Ontario
Discover modern living in this recently renovated 2-bedroom, 1-bathroom unit at 145 North Service Road East in Oakville's College Park neighborhood. This clean, stylish space features contemporary finishes and an open-concept layout. Enjoy easy access to top amenities, including Glen Abbey Community Centre with its pool, gym, and arena, as well as Oakville Entertainment Centrum, home to Cineplex Cinemas, Boston Pizza, and Scaddabush Italian Kitchen. Nature lovers will appreciate the scenic trails of Sixteen Mile Creek, perfect for outdoor activities. Commuting is effortless with the QEW just minutes away, providing quick connections to Toronto and Hamilton. For those using public transit, the Oakville GO Station is conveniently close, offering seamless train access to the GTA. Live in comfort while being surrounded by the best of Oakvilles shopping, dining, recreation, and transportation options. (id:53661)
13394 Tenth Line
Halton Hills, Ontario
Custom Built 2019 Modern Farmhouse Retreat Surrounded by Nature w approx 3300sq ft finished sq ft, 5 bdrms, 2 kitchensNestled between the Silver Creek and Terra Cotta Conservation Areas, this custom-built modern farmhouse offers the perfect country retreat just 10 minutes from Georgetown, Erin, and Brampton, with easy access to highways.Situated on just under 2 exquisite acres abutting conservation areas, minutes to the Credit River and the GlenWilliams Arts District shops and restaurantsDesigned with a seamless blend of contemporary style and country charm, made for family living & entertaining with wide open spaces and a welcoming layout.The chefs kitchen is a showstopper, featuring a full-size side-by-sidefridge and freezer, a dual fuel five-burner gas stove, and abundant custom cabinetry. Originally designed as afour-bedroom home, the current owners have converted the 4th bdrm into an expansive dressing room connected tothe primary suite complete with balconey The conversion is easily reversible as the original framing remains. Theprimary ensuite features a standalone, oversized soaker tub perfectly positioned beneath windows that framebreathtaking views of the Niagara Escarpment.The two additional bedrooms are generously sized with large closetsand picturesque views from every window. The finished lower level offers a private one-bedroom suite with aseparate side entranceideal for guests, multi-generation or teen hangouts. A separate home gym adds functionalityto the space.Enjoy landscaped grounds, gated long private driveway , a covered front porch, and a serene covered back porchoverlooking mature trees and open skies. The oversized two-car garage includes convenient rear yard access andEVCWell is exceptional with 5 gallon/minute flow rate ( attachment) Home drawings pdf avail. Generlink transfer switchfor back up power.Septic, furnace, windows, shingles, electrical (200amp), plumbing 2019. AC 2025.Garage electric upgrade 2024 (id:53661)
30 - 365 Tailfeather Crescent
Mississauga, Ontario
Welcome to this Charming Brick Freehold Townhouse located in the Heart of Mississauga. This Beautiful Home sits on a quiet, family friendly street and has been tastefully upgraded featuring freshly painted walls in neutral color, New floor that runs in the main living thru out the basement. The Refinished kitchen offers soft touch cabinetry with silver hardware . The porcelain Backsplash tiles , Quartz counter tops and Whirpool Stainless Steel appliances adds a classic touch. The home features Newly installed Staircase with railings and wrought iron pickets. The Second Floor boasts Three Spacious Bedrooms. The master bedroom impresses with three piece ensuite, featuring glass door stand up shower . The additional bedrooms offers both style and comfort. The finished Basement with New flooring provides additional living space with two rooms previously used as Bedrooms alongside a flexible area that can be used as home office. The recent upgrades also include poured concrete steps and New Railings at the Front Entrance, with Renovated garage with a New Door and multiple keypads that adds extra security . The location of the Home adds easy access to public transportation, Hwy 403 , 410 and 401, Schools , Parks and Recreation Rare opportunity to own a true Freehold Town home for a turn key property with incredible potential in a highly desirable neighborhood. The beautiful Backyard comes with the Deck and Fence to add more privacy to host BarBQ parties and to relax and enjoy during the summer. (id:53661)

