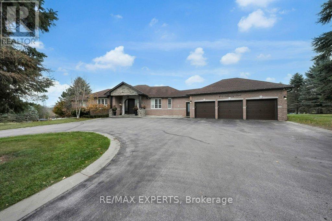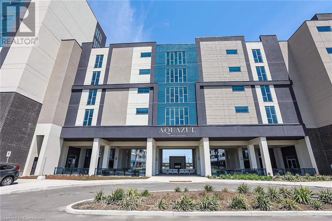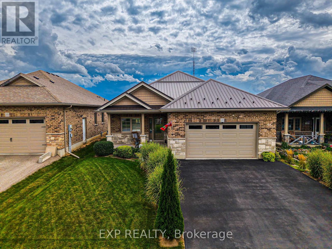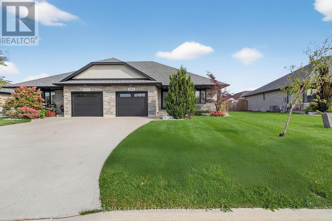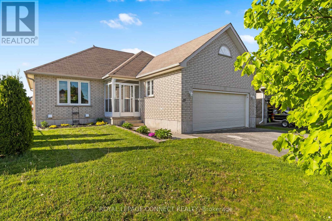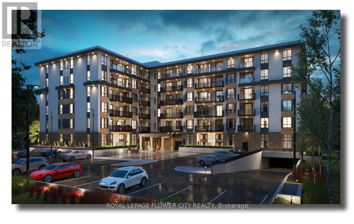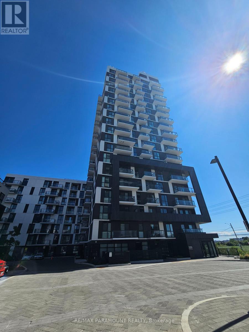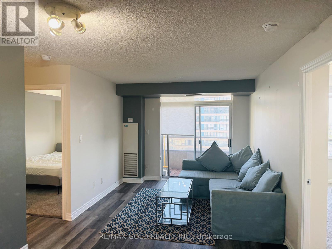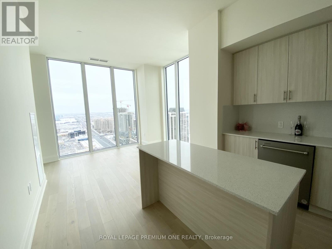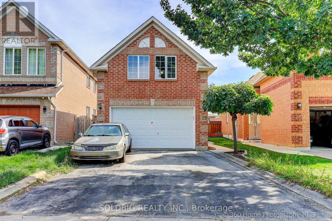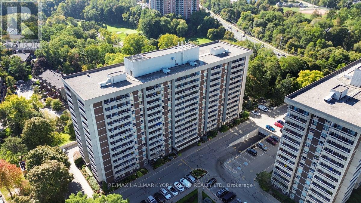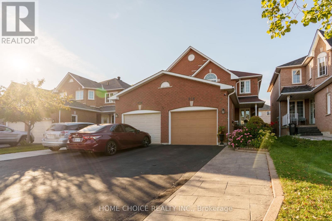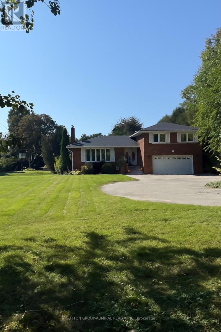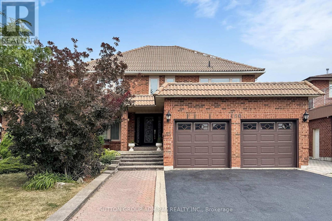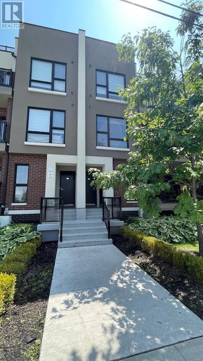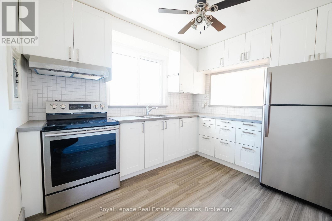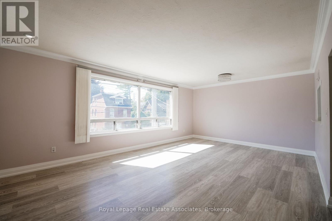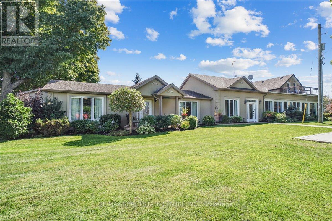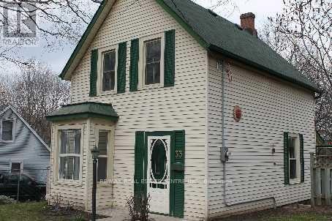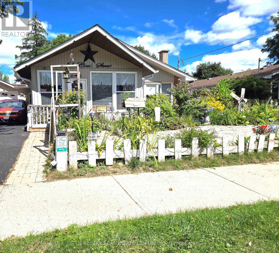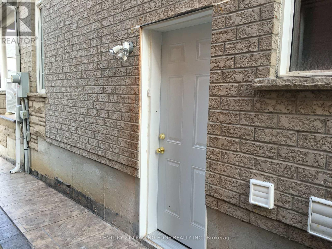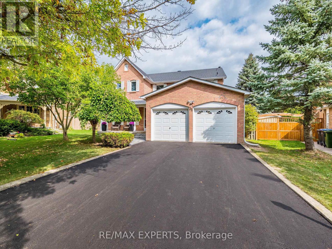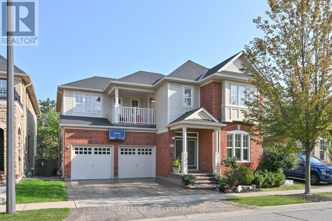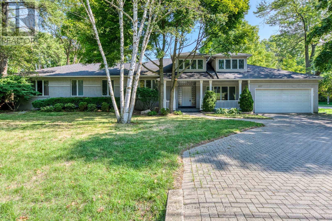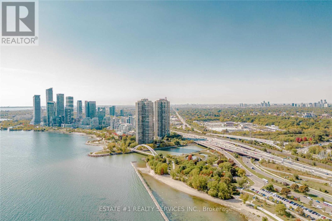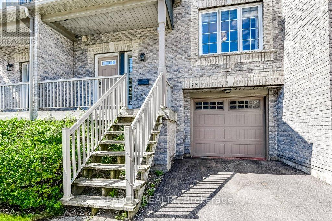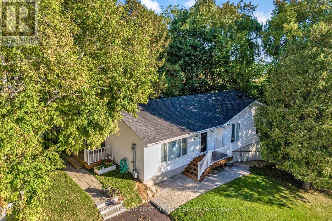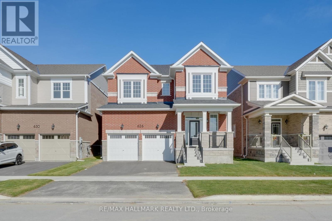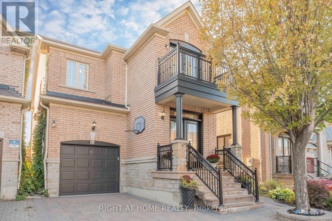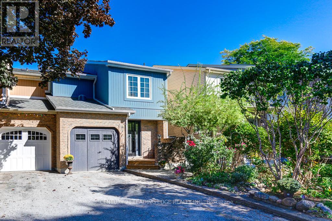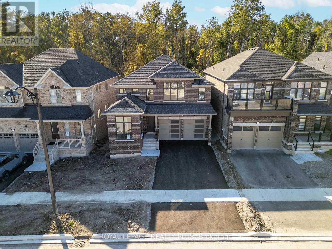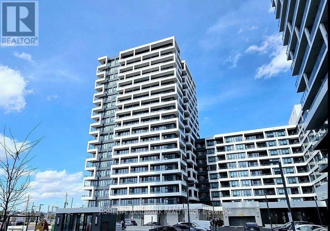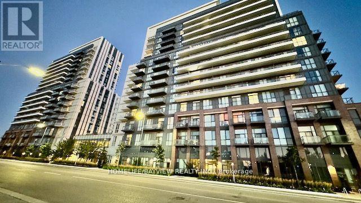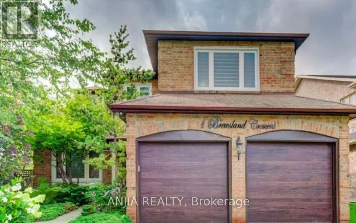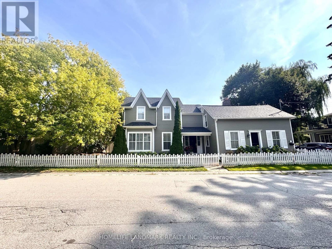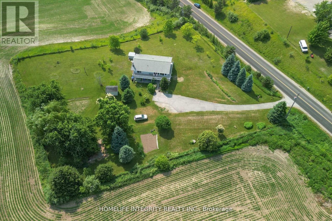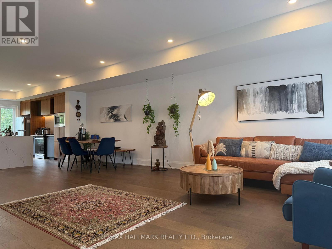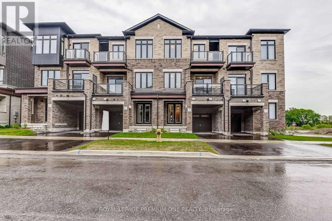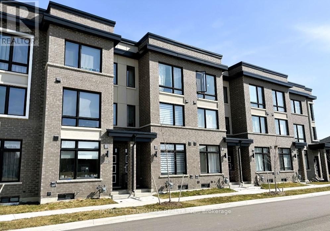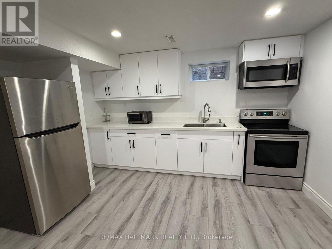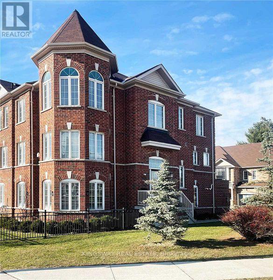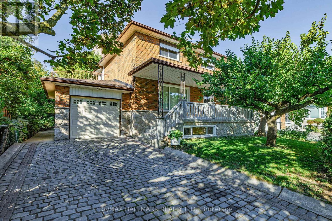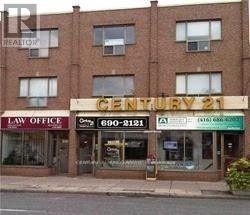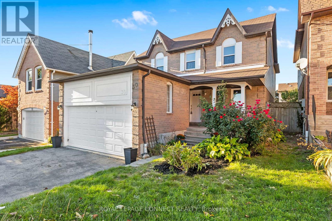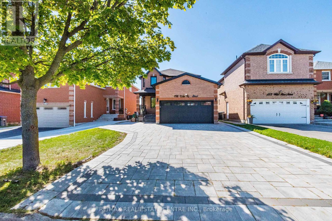105 Kilkenny Trail
Bradford West Gwillimbury, Ontario
Embrace the ultimate luxury lifestyle! This stunning 4+1-bedroom, 4-bathroom bungalow offers approx. 5,256 sq. ft. of total living space on a 1.47-acre lot in Bradfords most coveted community. Situated on a quiet cul-de-sac, this exquisite residence blends privacy and elegance. The home features a massive open-concept great room perfect for entertaining and everyday living, hardwood floors throughout, fireplace, wainscoting, cathedral ceiling, built-in speakers for an immersive atmosphere, custom kitchen boasts a large island, high-end appliances, crown moulding, pot lights, 9-ft ceilings, and an office that provides the perfect space for working from home. The fully finished walk-out basement is an entertainers dream, features bar, bonus bedroom, cantina, spa-inspired bathroom with sauna, and a spacious recreation area. Step outside to your private backyard oasis, sparkling inground pool, lush landscaping, plenty of space for BBQs, summer parties, and unforgettable gatherings. The oversized 3-car garage provides extra storage for the family, horseshoe driveway offers ample parking for guests. This is more than a home its a statement of style, thoughtful design, and comfort, offering the perfect setting for hosting, relaxing, and creating lasting memories. Schedule your showing today and picture yourself enjoying the ultimate in luxury living. (id:53661)
621 - 16 Concord Place
Grimsby, Ontario
TOP Floor!Lakeside Living at Its Best in Grimsby-on-the-Lake! Welcome to Unit 621 at 16 Concord Place, a beautifully maintained 1-bedroom condo in the sought-after Aquazul Waterfront community. This sun-filled top-floor unit offers a smart 530 sq. ft. layout with 10 ceilings, modern finishes, and an east-facing balcony perfect for enjoying beautiful sunrises over morning coffee. The open-concept kitchen features raised quartz breakfast bar with waterfall edge, ideal for entertaining, stainless steel appliances and double sink. The spacious living area with wide plank laminate floors ,California knock down ceilings and potlights flows seamlessly to the private balcony, while the bedroom offers ample closet space and plenty of natural light. The generously sized bathroom features floating vanity with quartz counter and a deep tub for relaxing after a walk by the lake. Resort inspired amenities include outdoor pool bbq areas, fireplace and large patio area for relaxing with friends and family. Other amenities include gym, party room, storage for bike theatre and billiards room. Bonus Features: This suite comes with 1 underground parking space and TWO full-sized storage lockers a rare find in the building! Some photos were taken prior to or during occupancy. (id:53661)
257 Donly Drive S
Norfolk, Ontario
***Motivated Seller*** Experience luxury living in the sought-after Woodway Trails community of Simcoe with this beautifully maintained home showcasing upgrades and thoughtful details throughout. The open-concept layout highlights rich hardwood floors, and a coffered ceiling in the great room, while the expansive primary suite offers an oversized walk-in closet and a spa-inspired ensuite with an extra-large shower. Both bathrooms are finished with upgraded fixtures, and the kitchen is designed for style and function with abundant storage, a spacious island, tile backsplash, and designer finishes that make it ideal for everyday living or entertaining. Curb appeal begins with a textured brown metal roof installed in 2021, a porcelain tile front porch, storm door, powered shed, and a TV antenna with signal boost, while the double paved driveway, landscaped evergreens and annuals, and rear deck with durable metal skirting add charm and practicality. The oversized double garage includes 6-inch insulation above, a heavy-duty opener with keypad entry, and inside access for convenience. Inside, 9-foot textured ceilings, hardwood and ceramic flooring, California shutters, ceiling fans, and abundant natural light create a warm and welcoming atmosphere. The professionally finished basement extends your living space with a California ceiling (except laundry), extra-large windows with blinds, a full 4-piece bathroom with closet, and a storage area. A true highlight is the 14-foot stainless steel wet bar with lighting, bar refrigerator, and ceramic flooring, creating a perfect space for entertaining. Added peace of mind comes with a sump pump, sewer back-up valve, owned hot water tank, laundry room with cabinets, and ceramic finishes throughout. Ideally located near schools, parks, trails, and amenities, this home blends style, comfort, and function in a move-in-ready property perfect for buyers seeking quality and modern living. (id:53661)
520 Molinari Street
Sarnia, Ontario
Welcome to this stunning semi-detached bungalow in one of Sarnia's most desirable neighborhoods. The open-concept main floor showcases a soaring cathedral ceiling and a modern kitchen with island and stainless steel appliances, seamlessly flowing into the living and dining room areas. The spacious primary bedroom includes a walk-in closet and semi-ensuite with double sinks. The lower level extends the living space with a large rec room and third bedroom, while the unfinished section of the basement provides endless possibilities for storage, hobbies, or future customization. Great curb appeal & front yard has a sprinkler system This property combines style, comfort and low-maintenance living making it an excellent choice! Welcome to this beautifully designed semi-detached bungalow in one of Sarnia's most sought-after neighborhoods. The open-concept main floor features a soaring cathedral ceiling and a modern kitchen with island and stainless steel appliances that flows seamlessly into the living and dining areas. The spacious primary bedroom offers a walk-in closet and semi-ensuite with double sinks. The lower level expands the living space with a large rec room and third bedroom, while the unfinished section of the basement provides excellent potential for storage, hobbies, or future customization. The front-yard sprinkler system helps maintain a vibrant lawn, enhancing the home's curb appeal. Combining style, comfort, and low-maintenance living, this property is an exceptional choice! (id:53661)
25 Springdale Drive
Kawartha Lakes, Ontario
Welcome to 25 Springdale Drive, a beautifully maintained 3+1 bedroom bungalow in the highly desirable North Ward of Lindsay. Built in 2009, this home offers comfort, convenience, and plenty of space in a quiet, family-friendly neighbourhood. The bright, open-concept main floor features a functional kitchen, spacious living and dining areas, and convenient main floor laundry. The primary bedroom boasts a private ensuite bathroom and a spacious walk-in closet, offering the perfect retreat. Enjoy easy interior access to the 2-car garage and a 4-car driveway, providing ample parking. The fully finished basement adds a fourth bedroom and versatile living space ideal for a rec room, guest suite, or home office. Outside, the fully fenced backyard is perfect for kids, pets, and entertaining. Just 5 minutes to downtown Lindsay, you'll have quick access to shops, restaurants, and everyday essentials. Nature lovers will appreciate being 5 minutes from Ken Reid Conservation Area, with its scenic hiking trails and dog parks. Don't miss this fantastic opportunity to live in one of Lindsay's most sought-after communities! (id:53661)
409 - 101 Golden Eagle Road N
Waterloo, Ontario
Available on the 4th floor with one Bed, one Bath, Kitchen, Living room with lots of storage area. Big windows & private Balcony, Personal in unit Thermostat for AC and Heat Control. Unit upgraded with stainless steel appliances plus own Washer and Dryer. Open Concept Modern Living, Laminate Floors throughout, Potlights. Steps away are Starbucks and Tim Hortons. Easy access to transit including LRT and bus stops. Sobeys across the street Building features include the community mailboxes with large parcel receiving area, professionally designed landscaping , common lobby lounge. and a contemporary Peloton studio/gym. Note: Tenants pay for hydro/water/water heater rental. This unit comes with one surface parking spot (id:53661)
1201 - 335 Wheat Boom Drive
Oakville, Ontario
Welcome to Oakvillage by Minto Modern Luxury in the Heart of Oakville. Discover unmatched convenience and contemporary living in this spacious 1 + Den suite in Oakville's highly sought-after community at Dundas & Trafalgar. Perfect for first-time buyers, investors, or downsizers, this stylish condo offers a thoughtfully designed layout with soaring 9 ceilings, floor-to-ceiling windows, and upgraded wide-plank hardwood flooring throughout. The open-concept living, dining, and kitchen areas are perfect for entertaining. A spacious kitchen features premium granite countertops, full-size stainless steel appliances and ample cabinetry. Step out to the balcony to enjoy panoramic views. The bright primary bedroom includes a walk-in closet, while the versatile den is ideal for a home office, bedroom, play area or guest space. Additional highlights include full-size in-suite laundry, a 4-piece monitoring. Residents enjoy premium amenities such as a fitness centre, party room, BBQ area, bike storage, visitor parking and more! One underground parking space and high-speed internet are included in the condo fees. Experience city living surrounded by nature, with over 200 km of walking trails, parks, and greenspaces right at your doorstep. (id:53661)
1209 - 3880 Duke Of York Boulevard
Mississauga, Ontario
Rent Included All Utilities! 2 Bedroom, 2 Washroom With Den/Office Space Available For Rent In The Heart Of Mississauga. Bright And Spacious Unit Features High Ceilings And A Clean Space Ready For Your Move-In. Residents Enjoy World-Class Amenities Including A Stunning 2-Storey Grand Lobby, 24-Hour Concierge, Fitness & Leisure Centre, Indoor Pool, Bowling Alley, Sauna, Billiards Area, Theatre, Party Room, Guest Suites, And More. Located In The Vibrant City Centre, You're Just Steps Away From Square One Shopping Mall, YMCA, Central Library, Living Arts Centre, Transit, Major Highways, And More. (id:53661)
Ph218 - 9000 Jane Street
Vaughan, Ontario
ENJOY BEING IN A TRUE PENTHOUSE AND BE ATOP OF IT ALL! RARELY OFFERED UPPER PENTHOUSE SUITE IN THE ULTRA POPULAR CHARISMA WEST TOWER CONDO BUILT BY GREENPARK! AMAZING CORNER UNIT COMPLETE WITH A HUGE PRIVATE BALCONY WITH AMAZING NORTH VIEWS OF THE CITY. EVERY AMENITY AT YOUR DOORSTEP-INCLUDING: VAUGHAN MILLS MALL, BUS ROUTES TO TTC AND VMC SUBWAY MAKING COMMUTING TO DOWNTOWN TORONTO A BREEZE! STEPS TO CANADA'S WONDERLAND, MANY SCHOOLS (INCLUDING ELEMANTARY, HIGH SCOOLS AND YORK UNIVERSITY) STEPS TO MANY RESTAURANTS, PLAZAS, PLACES OF WORSHIP AND EVERY OTHER AMENITY! UNIT HAS AN OPEN CONCEPT LAYOUT. FLOOR TO CEILING WINDOWS ALLOWING ABUNDANCE OF NATURAL LIGHT AND BREATHTAKNG VIEWS FROM EVERY ANGLE OF THE HOME! PENTHOUSE UNIT IS TOTALLY UPGRADED WITH 10 FOOT SMOOTH CEILINGS, H-WOOD FLOORS THROUGHOUT, HIGH END FINISHES. KITCHEN IS COMPLETE WITH STAINLESS STEEL APPLIANCES, QUARTZ COUNTER TOPS, EXTENDED CABNETS, BACKSPLASH.2 BATHROOMS HAVE ALL THE PREMIUM FINISHES, JUST MOVE IN AN DENJOY! CONDO UNIT IS COMPLETE WITH LAUNDRY WASHER/DRYER ALONG WITH 1 PARKING SPOT AND 1 LOCKER. THE BUILDING HAS ALL THE AMENITIES: PARTY LOUNGE, GUEST SUITES, ROOF-TOP PATIO, WELLNESS ROOM, PET GROOMING, BILLIARD/GAMES ROOM, FITNESS GYM, THEATRE ROOM.FREE Wi-Fi, GRAND ENTRANCE. YOU SIMPLY DON'T NEED ANYHTING ELSE!! (id:53661)
25 Trailridge Drive
Brampton, Ontario
Beautiful, Bright, Specious Detached Large Raised Bungalow Situated on a 148 Feet Lot. ( Geo Warehouse 2 Storey ) 2 Plus 2 Bedrooms With 3 full Bathrooms( 4 Piece ). Double Door Entry to The House. Gleaming Hardwood Floor. Open Concept. Living Room, Dining Area, Generous Family Size Kitchen Creating a Welcoming Atmosphere. Walk Out To A New 2 Tier Deck (2025). Freshly Painted Through Out (2025). New Laminate Floor In Basement (2023). Master Bedroom with, Large Window, Walk- In- Closet, 4 Piece Bathroom. Lower Level With Cozy Family Room, 2 Bedrooms, 4 Piece Bathroom and Above Ground Windows. Perfect for Guests / Extended Family / Private Workspace. Friendly and Family Oriented Neighbourhood. Blend of Comfort, Convenience And Functionality. Excellent Location. Close to All Amenities..( Schools, Parks, Shopping, Hospital, Community Center, Transportation ) Move in Condition. !!! ENJOY!!! (id:53661)
810 - 50 Inverlochy Boulevard
Markham, Ontario
Updated 3Br Corner Suite, Kitchen With Built-In Wine Rack And Breakfast Bar, Spectacular Views, 2 Walkouts To 2 Open Balconies, Yonge St Location, Walking Distance To Public Transit (id:53661)
914 Applecroft Circle
Mississauga, Ontario
Step into this beautifully Cared for Residence nestled in a Prime Location and High demand Area of East Credit!!! This Lovely Semi Detached Home features 1509 Sq ft above grade living Space and situated in a convenient, family friendly neighbourhood near top rated Schools, Heartland Town centre, Parks, Streetsville, Downtown of Mississauga and Easy access to Major Highways(403,401 & 407). Enjoy quiet mornings on the porch. Cozy backyard with Gazebo perfect for relaxing and summer gatherings. Hardwood Floor throughout Main and 2nd Floor. Finished Basement has an In law suite with Kitchen/combined wet bar and 4pc bath. Move-In Condition...MUST SEE!!! (id:53661)
1336 Mississauga Road S
Mississauga, Ontario
Beautiful Detached in Lorne Park Estates, One Of The Most Beautiful Areas In Mississauga. Gorgeous Treed Lot and minutes to highway QEW. Granite Counter Tops In The Kitchen & Bathrooms. High Efficiency A/C & Furnace. Close To Schools incl Lorne Park School, Transport & Hwys. This Is The Best Value In The Area! DONT MISS OUT!! (id:53661)
160 Marwood Place
Vaughan, Ontario
Discover this professionally renovated 4+1 bedroom, 4+1-bath detached home offering over 4,500 sq. ft. of luxurious living space, including a bright 1,500 sqft. finished basement with separate entrance & rental income potential. Situated on one of the largest regular lots in the area (54 x112 ft), with over $150k premium renovation, this residence blends space, elegance, and comfort. The main floor showcases white Granite stone flooring, rich hardwood upstairs, new windows/doors, and an airy open layout. The designer kitchen offers premium finishes & smart layout that connects to the family room with a rustic fireplace while remaining private from the living room. A French-door dining room links to the living room for seamless entertaining. A grand curved staircase beneath a dazzling chandelier leads to four spacious bedrooms and three renovated baths. The primary suite features a spa-like ensuite, large walk-in closet, and privacy from the rest. A second bedroom enjoys its own ensuite and sunset views; two east-facing bedrooms share an oversized bath. The Basement with separate entrance offers strong rental potential, or it can also serve as in-laws suit. It includes a full kitchen, laundry,large bedroom, & full bathroom. Steps to top-rated schools, Maple Community Centre, and parks, with quick access to Maple GO, Highways 400/407, Wonderland amusement Park, Vaughan Mills mall , Vaughan Metropolitan Centre & Cortellucci Hospital. (id:53661)
319 - 8835 Sheppard Avenue E
Toronto, Ontario
Experience comfort and convenience in this beautifully designed stacked condo townhouse located in the sought-after Rouge Valley community! This modern open-concept stacked condo townhouse combines style and the spacious layout features 9-foot ceilings on the second floor and laminate flooring in the main living areas, with cozy broadloom in the bedrooms, den and stairs for added comfort. The contemporary kitchen is outfitted with granite countertops and stainless steel appliances perfect for everyday living and entertaining. The home includes two generously sized bedrooms, a versatile den ideal for a home office, two full bathrooms, a convenient powder room, and one underground parking space. Enjoy the outdoors with not one, but two private balconies and a rooftop terrace perfect for relaxing or hosting guests. Ideally situated with TTC transit at your doorstep, quick access to Highway 401, and close proximity to Rouge Park, University of Toronto Scarborough, Centennial College, the Toronto Zoo, conservation areas, trails, and a host of other amenities. An ideal investment with a perfect blend of lifestyle and location! (Photos were taken prior to current tenants.) (id:53661)
Upper - 9 Mississauga Road N
Mississauga, Ontario
Great Opportunity to Live In This Just Shy of 900sf Spacious and Renovated Two Bedroom Unit in a Prime Port Credit Location! This Large Two Bedroom Suite Just Across From BrightWater and Steps to All Shopping, Grocery, Banking, Marina, Port Credit Restaurants & Bars, Library and Credit River Features Spacious and Open Concept Dining and Living Area, Functionally Laid-Out Kitchen, Two Big Bedrooms and Plenty of Natural Light. Enjoy Central Air and Heat, Ample Storage With the Ensuite Storage Area Along with Shared Laundry Access and One Parking Spot. Second Parking Spot is Available for Only $100/month. Water and Gas included! (id:53661)
Upper - 11 Mississauga Road N
Mississauga, Ontario
Great Opportunity to Live In This Just Shy of 900sf Spacious and Fully Renovated Two Bedroom Unit in a Prime Port Credit Location! This Large Two Bedroom Suite Just Across From BrightWater and Steps to All Shopping, Grocery, Banking, Marina, Port Credit Restaurants & Bars, Library and Credit River Features Spacious and Open Concept Dining and Living Area, Functionally Laid-Out Kitchen, Two Big Bedrooms and Plenty of Natural Light. Enjoy Central Air and Heat, Ample Storage With the Ensuite Storage Area Along with Shared Laundry Access and One Parking Spot. A Second Parking Space is Available for $100/month. Gas and Water Included! (id:53661)
12509 Dublin Line
Halton Hills, Ontario
Dream Estate with Endless Possibilities Minutes from the GTA. Discover this exceptional property set on acres of rolling countryside, offering a beautiful home complete with an in-law suite, two kitchens, two living rooms, a great room, and two laundry rooms. Oversized principal rooms create the perfect setting for entertaining, while the spacious kitchen, featuring quartz counters and a large centre island, makes cooking and baking a true pleasure. Step outside to your private retreat: a 20 x 40 inground pool, expansive yard, oversized pavilion, and professionally landscaped gardens. A bright sunroom spans the front of the home, overlooking lush gardens and horse paddocks. Accented with commissioned artwork by a renowned Toronto artist. The property is equally impressive for potential equestrian and agri-business pursuits. Highlights include a 6-stall horse barn, large bank barn with new stabling, orchards, a Mennonite-built marketplace with ice cream and bakery display equipment, a picnic area with stage, extensive paddocks with underground water and power, and a 40 x 80 coverall with lighting. Conveniently close to the GTA, this property also benefits from Halton's new bylaw allowing additional residential units on rural lands unlocking incredible potential. Whether you envision a family estate, farm, market, or Agri-tourism venture, the opportunities here are endless. The retiring vendor welcomes you to bring your vision to this extraordinary, ready-to-go property and make your dream a reality. (id:53661)
33 King Street
Halton Hills, Ontario
Great 3 bedroom 2 bath, ideal for first time home buyer. Large Deck For Entertaining, New carpet on 2nd floor, 2013 Survey see attached. Seperate detached garage. You Have To See This Beauty To Believe. Walk to train station ( Go & Via Rail). Appliances are all as is where is, no warranty or represations. (id:53661)
61 Cook Street
Halton Hills, Ontario
A great starter home with 3 Bedtroom built in 1955 (Mpac), 1258 Sq Ft (Mpac), atta hed single car garage,on a 56' x 143.24' lot on a quiet strteet in Acton. Rental home comfort system includes Humidifer, air cleaner, and thermostat ndstalled February 2025 monthly rent $139.99 plus tax, (see Attachmdents), Reverse Osmosis rental $26.99 + tax (see Attachmdents), 40 Gallon power vent water heater installed November 2007,monthly rental is $35.24 + tax, (see Attachmdents). (id:53661)
16 Feathertop Lane
Brampton, Ontario
Welcome to 16 Feathertop Lane, Brampton a beautifully upgraded corner-lot home perfect for first-time buyers or those looking to move up, with the bonus of generating extra income, Sky lights to see the stars in the night time, Lot of sun light in the house, Two separate laundry's, Wooden back yard deck to enjoy the summer, This super clean property features a new custom kitchen with quartz countertops & Backsplash, stainless steel appliances, and modern bathroom vanities. The fully finished basement includes a second kitchen. Conveniently located near Brampton Civic Hospital, restaurants, plazas, and transit, this home offers both comfort and convenience, Ready to move-in condition, and Don't miss this amazing opportunity! (id:53661)
Bsmt - 3175 Mcdowell Drive
Mississauga, Ontario
Spacious 3 Bedrooms & 2 Full Bath Basement Apartment In High Demand Neighbourhood. Separate Side Entrance, Located Close To Transit, Schools, And Shopping. Includes 1 Parking Outside, Central A/C, Laundry. Recently renovated bathrooms and Freshly painted. Tenant Will Pay 1/3 of Utilities. Seeking Working Professionals, Clean, Quiet And Non-Smoking. Must Provide Credit Report, Copy Of Photo Id, Rental App & Employment Letter With Offer. Tenants To Obtain Own Tenant's Liability Insurance. (id:53661)
31 Mccabe Crescent
Caledon, Ontario
Here is your opportunity to live in a sought-after community cuddled in North Bolton. Located on McCabe Crescent and offered by its original owner, this home is situated on a premium pie shaped lot. Located on quiet crescent with minimal through traffic, the lot measures over 200 feet down the long side of the pie, and over 130 feet down the narrow side of the pie. The property is among the largest lots found in North Bolton. As per builder's specifications, this property offers approximately 3000 square feet of living space. The home consists of a main floor office, laundry room, large kitchen, family room, living and dining room, four spacious bedrooms including a luxurious master bedroom, three bathrooms, and a separate entrance to a double garage. Ideal for a growing family, or a multi-generational living arrangement, the home is located close to both public and Catholic schools, walking trails, numerous recreational facilities, quaint restaurants and shopping. The basement includes an enormous cool storage room and is partially finished. For those seeking to add additional living space or a secondary source of income, a separate side entrance to the basement can be added as ample space exists in the backyard. This home offers endless possibilities both within and outside of the brick walls. Move-in ready or modify the home to your specifications and make it your dream oasis, don't miss this chance to own one of the largest homes located on one of the largest lots found in this ideal family orientated community. (id:53661)
389 Potts Terrace
Milton, Ontario
Check out this Sutton Hills II model built by Mattamy Homes on a gorgeous ravine lot! First time for sale and lovingly cared for by the original owners. Loaded with upgrades - 9 foot ceilings main floor. 3/4" maple hardwood throughout, Hardwood stairs with iron pickets, California shutters and pot lights throughout. A convenient jack and jill bathroom on the 2nd floor plus an extra full bathroom. Convenient for the entire family. The kitchen is huge! Quartz countertops by Cambria & stainless steel appliances. All bathrooms are Updated and there's super easy second floor laundry. The Basement is a clean slate - finish it to your exact specifications. There's already a 3 pce rough in & oversized windows. Patterned concrete front & back. New furnace 2020. New roof 2023. There's pathways to two schools meaning your kids will never have to cross a road! Trails, parks and shopping all in walking distance. Check HD tour and book an appointment before it's too late! (id:53661)
157 Trelawn Avenue
Oakville, Ontario
Fully Furnished rental in prestigious Morrison(open to rent unfurnished as well), recently renovated 4 bedrooms entire house for lease, steps to the Lake and Gairloch gardens! thoughtfully designed layout with 3+1 bedrooms and 3 bathrooms , complemented by a private upper-level primary suite featuring a walk-in closet and luxurious ensuite bath. The open-concept kitchen seamlessly overlooks the inviting family room, highlighted by a cozy wood-burning fireplace and walkout access to a spacious deck and landscaped backyard perfect for relaxing or entertaining. Situated in a highly desirable and private setting, this home is within walking distance to some of Oakville's top-ranked schools, minutes from the Lake, Gairloch Gardens, and the historic charm of downtown Oakville, proximity to boutique shopping, fine dining, and recreational amenities. A rare offering in one of Oakville's most sought-after neighbourhoods. AAA tenants only, Credit Check, Income documents, References Required, Rental Application Required (id:53661)
2216 - 1928 Lakeshore Boulevard
Toronto, Ontario
Absolutely Gorgeous & Stunning Unit At Mirabella Luxury Condos-West Tower. Discover contemporary waterfront living in this stylish Toronto condo. Revel in forever views of High Park and Grenadier Pond right from your living room, creating a tranquil and picturesque setting. This home boasts 9 ft smooth ceilings, quartz countertops, and stainless steel appliances. Modern Building With Gorgeous Amenities Situated Right Across From Lakeshore. Bike/Jogging Trails, , Located Steps To The Lake, Right Off The Gardiner, And Minutes To The Downtown Core. 10,000 Square Feet Of Indoor Amenities Plus 18,000 Square Feet Of Share Amenities. Indoor Amenities Include An Indoor Pool, Saunas. A Fully-Furnished Party Room With A Full Kitchen & Dining Room, Fitness Centre, Library, Yoga Studio, Business Centre, Children's Play Area, Two Fully-Furnished Guest Suites, 24-Hour Concierge Service, Dog Wash Room at The Ground Level, Outdoor Terrace With Bbq's, Outdoor Dining, Lounge Seating & Lake View. Resort Like Living On The Lake. Experience lakeside luxury with this sun-drenched NW corner 1 Bed + Den at 1928 Lakeshore Blvd W in South Etobicoke. This Beautiful Unit with Low MAINTENANCE FEE $481.07 Just What You're Looking For!! 1 Parking and locker is included. High Speed Roger's Internet is included in Maintenance Fee!! Status Certificate will be available soon. 3 mins walk from the Front Door to the Lake and Boardwalk, trails, Play Ground, High Park & Sunny Side Beach. See the uploaded Floorplan and the VIRTUAL TOUR !! HIGH SPEED ROGER'S INTERNET IS INCLUDED IN MAINT. FEE!! (id:53661)
77 - 5535 Glen Erin Drive
Mississauga, Ontario
Ready to move in 3 bedroom, 3 bath townhouse in Central Erin Mills. New flooring on upper and lower levels, re-finished hardwood flooring in fmily room and dining room, and upgraded staircase. Family room with floor to ceiling windows, 12ft ceiling, hardood floors and sliding doors to yard. Updated kitchen with stainless steel appliances, quartz counters and backsplash, breakfast bar, and walkout to deck. Large dining room with hardwood floors and open to kitchen. 2 bedrooms each with updated ensuite baths on second level and walk-in closet in master bedroom. Lower-level bedroom with large above grade window, and wall to wall built-in closets. Other upgrades include new exterior front and rear yard decks and stairs, furnace 2021, new whole home furnace humidifier 2023, AC 2024. Inside entry to garage. View from townhouse of condo salt water outdoor pool and playground. Walking distance to public parks, walk paths, schools and shopping. 4 minute drive to Streetsville Go Train. Close to John Fraser School, Erin Mills Town Centre, highways 403, 401 & 407. Well-managed complex. (id:53661)
312 Barnett Avenue
Midland, Ontario
Bring the family home! Nestled in a mature neighbourhood, this "Royal" home is perfect for multigenerational living. Well maintained and features 3 bedrooms + 2 bathrooms in the upper level and 1 bedroom, 1 bathroom in the lower level. Full ceiling height on lower level. Separate entrances make this home the ideal space to watch over aging parents or growing teens. 2 new decks and a mature treed lot for ultimate privacy, large recreation room for upper level. Roof (2018), furnace (2017), new air exchanger, new hot water heater (extra lg capacity). Ideal location to nearby schools, shopping and waterfront. Looking for an investment? The current tenant would be willing to stay. Lower unit is vacant. (id:53661)
626 Newlove Street
Innisfil, Ontario
Brand new and never lived in, this impressive 2,601 sq ft above-grade home, The Mabel model, islocated on a large 39.3 ft x 105 ft lot in Innisfil's highly anticipated Lakehaven community,just steps from the beach. Thoughtfully upgraded with an additional washroom upstairs, thishome offers an ideal layout for families, featuring 9 ft ceilings on both levels and a spaciousopen-concept main floor. The gourmet eat-in kitchen showcases quartz countertops, a walk-inpantry, and a generous island overlooking the great room with a cozy gas fireplace, plus aseparate dining area for formal gatherings.Upstairs, you'll find four generous bedrooms, with three of them enjoying private orsemi-private ensuites: two bedrooms each have their own ensuite, while another features asemi-ensuite shared with the hallway. The luxurious primary suite includes a large walk-incloset and a spa-like ensuite with quartz finishes. For convenience, the upper level alsofeatures a full laundry room.The deep backyard offers endless possibilities for outdoor living, and you'll love beingmoments away from Lake Simcoe's beaches, parks, and trails. Don't miss this opportunity to owna brand-new, never lived in home in one of Innisfil's most exciting new communities. (Taxes arecurrently based on land value only and will be reassessed at a later date.) (id:53661)
86 Dewpoint Road
Vaughan, Ontario
Welcome to this sun filled, open concept showpiece in prestigious Thornhill Woods. Built by Aspen Ridge, this elegant home wows from the curb with modern glass double entry doors and continues inside with custom crown moldings, pot lights, and an impressive oak circular staircase. Freshly painted throughout, the gourmet kitchen features granite countertops, matching granite backsplash, extended cabinetry, and new stainless steel fridge and stove, all overlooking a bright eat in area with walkout to the backyard and tranquil park views. Laundry is conveniently located on the upper level. The fully finished basement with separate entrance adds terrific flexibility: 2 bedrooms, full kitchen, full bathroom, and storage, plus its own washer/dryer ideal for in laws, teens, or rental income $$$ from day one. Step outside to enjoy your maintenance free backyard that backs onto a Park with a Gazebo, BBQ gas line, no neighbours behind! Minutes to highly rated schools, GO station, Hwy 407, shopping, groceries, parks, and every amenity. (id:53661)
89 Reginald Crescent
Markham, Ontario
Beautiful 2 Storey, 3 bedroom, 4 bathroom semi located on a quiet family friendly street in desirable Markham Village, tastefully renovated bright open concept main floor with new kitchen (2017) large island, quartz counter, porcelain backsplash, stainless steel appliances (2017) dining & living room with wood burning fireplace and walk out to shaded deck, perfect for outdoor entertaining and BBQ ready, private fenced yard, beautiful perennial gardens front and rear with custom garden shed. Premium 2 car parking on driveway (No sidewalk) with potential third parking space in front area. BONUS ROOM- Garage has been converted 80% into additional living space, with heated hardwood floor, sink/counter, storage selves and separate entrance, great for kids room, art studio, exercise room, family room etc. (2017). Upper level has 3 generous size bedrooms, 2 with larger walk-in style closets, primary has sumptuous 3 piece ensuite (2023) main bath (2017) newly laid broadloom on stairs and upper level (September 2025) freshly painted throughout (September 2025), stunning new front door entrance (September 2025), fencing & front deck (September 2025) Separate side door access to updated basement (2017) with recreation room/office and cozy gas fireplace, wet bar for entertaining, laundry room with washer/dryer and cabinet with quartz counter, dry-core floor under broadloom, lavish 3 piece bathroom, heated towel rack, storage area, office and built in shelves, vinyl windows (2010) furnace & AC (2015) shingles (2017) front yard is beautifully landscaped with patio & new porch, to enjoy your morning coffee, close proximity to MDHS, Reesor Park PS, Bill Crothers HS, French Immersion, Catholic schools, Parks, Markham Stouffville Hospital, Historic Markham Village, Cornell library & Community Centre, pool, shopping, coffee shops, Go station, school transportation available, minutes to 407/404. (id:53661)
1454 Davis Loop Circle
Innisfil, Ontario
A SPECTACULAR HOME LOCATED IN A HIGHLY COVETED NEIGHBOURHOOD IN INNISFIL-. THE WATERFORD- 2603 SQ FT. BUILT BY BALLYMORE HOMES, THIS HOME FEATURES A SPECTACULAR LAYOUT. A VERY BRIGHT HOME WITH A MAIN FLOOR OFFICE/ LIVING ROOM, 9 FT CEILINGS, A CHEF INSPIRED KITCHEN WITH A WALK OUT TO YOUR PRIVATE YARD. A GREAT SIZE FAMILY ROOM WITH A GAS FIREPLACE - PERFECT FOR THOSE COZY WINTER NIGHTS! TOTAL PRIVACY IN YOUR BACKYARD WHICH OVER LOOKS GREENSPACE! THE SECOND LEVEL FEATURES 4 BEDROOMS, 2 FULL BATHS, A COMPUTER LOFT AND OPEN TO BELOW! A MUST SEE GEM! BRAND NEW AND READY TO MOVE IN! (id:53661)
Basement - 14 Persica Street
Richmond Hill, Ontario
Modern 1-Bedroom Basement Apartment in Richmond Hill Located in one of the fastest-growing communities of Richmond Hill, this newly built 1-bedroom basement apartment offers comfort, privacy, and style. Featuring a thoughtfully designed open-concept layout, the space is bright and welcoming, enhanced by large windows that bring in natural light. The bedroom is spacious and functional, perfect for restful living. This home provides a unique opportunity to enjoy modern living at an affordable price point, surrounded by multi-million-dollar homes. Conveniently close to community centers, shops, transit, and all essential amenities, this basement unit combines practicality with a touch of elegance. (id:53661)
Ph05 - 38 Water Walk Drive
Markham, Ontario
Riverview Luxury Condo in the Heart of Downtown Markham 2 BEDROOMS With 2 BATHROOMS on PENTHOUSE *Well-lit, roomy, and functional space* Laminate flooring throughout * Conveniently located near Hwy 407/404, Top-rated schools (Unionville HS). Steps to restaurants, entertainment, supermarkets, banks, Cineplex, and public transit * Enjoy 24-hour concierge service, a gym, a pool, rooftop terrace with BBQ, games room, library, lounge, patio, and versatile multipurpose room, and more. Kitchen island with S/S stove, microwave, and fridge. Built-in dishwasher and fridge. Washer and dryer included. Window coverings provided. Parking included. (id:53661)
#512 - 38 Honeycrisp Crescent N
Vaughan, Ontario
***Ten (10) Ft. Ceiling*** Very Bright Corner Unit With Floor To Ceiling Windows All Around. Well Known Mobilio Development By Menkes. Open Concept With Extra Wide Hall Way Potential For Extra Closets/Built-In Organizers. Heated Underground Parking Steps From Elevators (P1/#704), 24 Hr. Concierge, Gymnasium, Weight Room, Yoga Room, TV Room, Recreation Room, Walking Distance To TTC Subway, York Region Transit, IKEA, Minutes To Theatres, Restaurants, Airport Go Bus Hub, Hwy7, Hwy400, Hwy407, York University, Canada's Wonderland, Vaughan Mills, Hospital. New Paint, Move-In Ready. The Best Location In Vaughan. (id:53661)
1 Brewsland Crescent
Markham, Ontario
Huge !! 2 bedrooms basement apartment for rent. New kitchen , new laundry room and new shower. Lots of space can be used. Owner is living upstairs and she is very very quiet lady ! This is the right place you are going to enjoy your life !!! (id:53661)
15 Station Lane
Markham, Ontario
We love Unionville!!! Elegant Custom Built Home Located In The Heart Of Historic Unionville** Walking Distance To Main Street & Toogood Pond, Parks, Trails. 4Bedrooms Ensuite with bright office. Open Concept Layout & Hardwood Fl, Gorgeous Kitchen, Can Run Studio, Office Etc. Home Awarded Design Of Excellent 2009. Unbelievable Home Looks Like A Model, Large and bright Principal Rooms, Lots Of Walk-Outs and free parking around, Brand new roof, Multiple Fireplaces. Mins To Schools, shops,Huge Living Room Used As Art Studio With Sep Entrance. Parks, & 407 To 404 To Toronto. (id:53661)
26 Baycroft Boulevard
Essa, Ontario
Brand New Home from the Builder Spanning 3100SQFT Above Grade (not including 1500sqft Walk-Out Basement) Backing onto Environmentally Protected Greenspace & Creek. No Neighbours Behind! Deep 140' Pool-Size Backyard. All New Stainless Steel Appliances - Fridge, Wine Fridge, Stove, Dishwasher, Washer & Dryer. Full & Functional Main Floor Plan includes Home Office w/ Glass Door Entrance, Open Living Room & L-Shaped Dining Room leading to a lovely Servery, Kitchen & Breakfast Area w/ Walk-Out to Deck. Family Room includes Natural Finish Hardwood Floors, Natural Gas Fireplace & Huge Windows Providing a Beautiful View of the Lush Protected Greenspace behind. 4 Beds 4 Baths (incl. 2 Ensuites & 1 Semi-Ensuite). Large Primary Bedroom Features a Double-Door Entrance, His & Her's Walk-In Closets & a Huge 5-pc Ensuite w/ beautiful Tempered Glass Shower, Free Standing Tub, His & Her's Vanities overlooking the EP Greenspace View, plus a Separate Toilet Room w/ it's own Fan for added Privacy & Convenience! Wall USB Charging Plugs in Master Bedroom & Kitchen.**Brand New Luxury White Zebra Blinds Installed T/O (White Blackout in All Bedrooms)** Upgraded Designer Architectural Shingles. Premium Roll Up 8' Garage Doors w/ Plexiglass Inserts. Unspoiled Walk-Out Basement w/ Huge Cold Room, Large Windows O/L Yard & 2-Panel Glass Sliding Door W/O to Deep Pool-Size Backyard. Brand New Freshly Paved Driveway, Fresh Grass Sod in Front & Backyard. Brand New Deck Installed to Walk-Out from Breakfast Area to Deck O/L Backyard & EP Land. Complete Privacy & Peace w/ no neighbours behind, backing South-West directly onto the Creek w/ ample Sunlight all day long! Truly the Best Value for the Price. For reference of recents see next door neighbour sale price: 22 Baycroft Blvd w/ no appliances nor blinds ; 93 Baycroft w/ no Walkout basement, not backing onto EP, no appliances & no blinds. Tarion New Home Warranty. Showings Anytime! All Offers Welcome Anytime! Recent Appraisal at $1,050,000M Available (id:53661)
7145 Fourth Line
New Tecumseth, Ontario
The best of both worlds with this country Bungalow set on lovely rolling hills yet only 2 mins drive into town. It does no harm to be across the road from the prestigious Woodington Lakes Golf Course either! The 1 acre mature lot of fruit trees, grapevines and berries, has great views in every direction, gorgeous sunrise & sunsets can be enjoyed relaxing on the upper level balcony or multiple walkouts throughout the house. Built in 1990, the always desirable, raised bungalow design is all open concept with windows everywhere for a lovely light and bright interior on both the upper and lower levels . Inside we have hardwood floors in the combined living dining and kitchen areas and Berber in the bedrooms with the master bedroom having a walk in closet . The fully finished basement again open concept and the added bonus of 9 ft ceilings and large above grade windows feels spacious and welcoming. The lower level having a good sized eat In kitchen, living Room, 4th bedroom and 3 Pc bathroom . Bell fiber is being laid to the roadside . The water system includes a a UV and reverse osmosis set up with a new water softener . Town is the family friendly community of Tottenham with all your needs for schools, shops, parks, eating out and recreation. (id:53661)
Upper - 14 Persica Street
Richmond Hill, Ontario
ONLY UPPER level .Freehold Semi-Detached in One of the Fastest Growing Communities of Richmond Hill. Newly Built .This extensively upgraded modern home features an open-concept main floor that is bright and inviting, with large windows and tall ceilings that flood the space with natural light. The Upper level boasts three spacious bedrooms, providing comfort and functionality for the entire family. This home delivers an unparalleled luxury living experience. Surrounded by multi-million dollar homes and conveniently close to community centers, shops, and all essential amenities, this modern Semi-Detached blends style, sophistication, and practicality. (id:53661)
67 Tennant Circle
Vaughan, Ontario
A brand-new Freehold townhouse in Woodbridge, a most sought-after neighborhood! This exquisitely designed house is the ultimate combination of contemporary style and practical living, making it suitable for both professionals and families. Perfect for entertaining or daily living, this open-concept space boasts high ceilings, large windows throughout, and a bright, airy design with smooth flow. Featuring 3spacious bedrooms with plenty of storage space, a calm main bedroom with Double Closet, 3-piece Ensuite with Frameless Glass Shower & balcony from Primary Bedroom. The gourmet kitchen has Beautiful Quartz countertops and Backsplash, stainless steel appliances, stylish cabinetry, and a sizable Peninsula for creative cooking. A lot of natural light, improved curb appeal! well situated in the affluent Woodbridge neighborhood, A short distance from supermarket stores, near parks, schools, upscale dining options, quaint stores, and quick access to the Highway. This exquisitely crafted residence in one of Vaughan's most desirable neighborhoods is the pinnacle of modern living. Don't pass up the chance to claim it as your own! Don't miss this one! Conveniently located near Hwy 400, Wonderland, Walmart, Home Depot, Banks, Hospital, Vaughan Mills and much more! (id:53661)
227 Webb Street
Markham, Ontario
3yrs New Bright & Spacious 3 Bedrooms with 3 Bathroom ensuites Townhome! Easy Commute, Close To Hwy 7, Hwy 407, Markham Go, Community Centre, Hospital, Parks, Gas Station, Schools, Library, Walmart & Other Supermarkets, Etc. 9 Ft Ceiling & Hardwood Floor On Main Floor, Kitchen With Granite Countertop & Central Island. Facing to the Park (id:53661)
Basement - 60 Lund Street
Richmond Hill, Ontario
North Richvale Community. Renovated, Freshly Painted, With Brand New Appliances. Basement Tenant Pays 1/3 Of The Utilities. Separate laundry. ** This is a linked property.** (id:53661)
19 Edison Way
Whitby, Ontario
Executive End Unit Townhouse Close To All Amenities! Gourmet Style Eat-In Kitchen With Breakfast Bar, Stainless Appliances, And Walk Out To Large Balcony Perfect For Watching The Sun Set Each Night. Large Living And Dining Rooms With Gleaming Hardwood Floors, Gas Fireplace And Stunning Windows! Main Floor Laundry. Main Floor 2Pc Bath. Master Suite Offers A Large Walk In Closet And 4Pc Ensuite Bath, Few Minutes To 407, Great School Within Walking Distance (id:53661)
38 Courton Drive
Toronto, Ontario
This rare two-storey "Chiavatti"-built home has been lovingly maintained by its original owner since 1972 and is now ready for its next chapter. Nestled in the heart of Wexford, it sits on an oversized, pie-shaped, treed lot which lends to welcomed privacy and lush outdoor spaces. With nearly 1,800 square feet of above-grade space, the layout features four bedrooms, three bathrooms and is further complemented by elegant hardwood floors, crown moulding, French doors, and carpet-free finishes throughout. The finished basement includes a separate entrance and a second kitchen, ideal for multi-generational living or rental potential. Outdoor highlights include a cobblestone driveway with five total parking spaces including an attached garage, tastefully landscaped, quaint back gardens with a stone patio, and an expansive second-floor deck perfect for entertaining or relaxing under the trees. Conveniently close to schools, parks, TTC transit, shopping, DVP/401 and all essential amenities. (id:53661)
#4 - 2179 Danforth Avenue
Toronto, Ontario
Clean, Bright & Private Air-Conditioned Office Space In A Quiet Residential Area. Short Walk To Danforth Subway Station. Above A Real Estate Office. Gross Rent Includes All Utilities. "More Private Offices To Select From. (id:53661)
30 Chapman Drive
Ajax, Ontario
Welcome to 30 Chapman Dr., a beautifully updated 4-bedroom, 4-bath home in the heart of Ajax! Freshly painted and move-in ready, this spacious property features a bright open layout, a fully finished basement, and plenty of room for the whole family. The modern kitchen and living areas flow seamlessly, perfect for entertaining or everyday comfort. Upstairs, generously sized bedrooms provide ideal space for rest and relaxation. Enjoy the convenience of a double car garage, recent updates throughout, and a private yard for outdoor enjoyment. Located close to top schools, parks, shopping, and transit, this home combines style, space, and unbeatable convenience. Don't miss your chance to own in this sought-after family-friendly community! (id:53661)
Basement - 4738 Wild Rose Street S
Mississauga, Ontario
***BEAUTIFUL WALK-OUT BASEMENT in Prime Location. Fully Furnished, Lots of Natural Lights, Lots of Privacy***Unit Freshly Painted, Modern Open Concept Layout***Beautiful renovated 2 bedrooms Suite in Quiet Neighborhood***Water, Heat, Hydro, Internet, Parking Included in the rent.***BRAND NEW SS APPLIANCES Large Kitchen with lots of cabinetry. Wood flooring & Large Windows.***Close To All Amenities, Shops, Schools, Park, Bank, Restaurants, Public Transit, Go Station & Major Hwys. ***Utilities & One Parking Spot Included.*** (id:53661)

