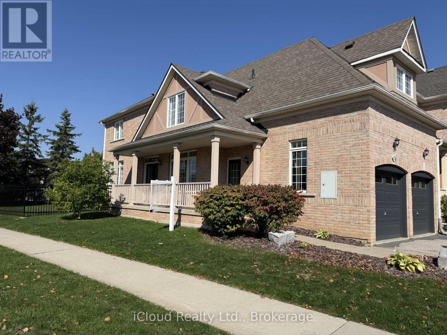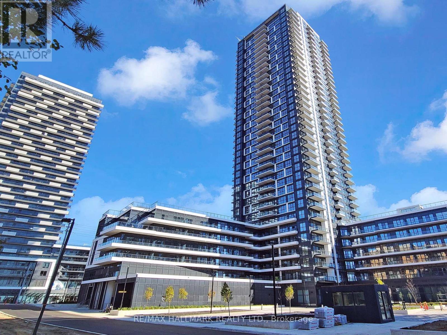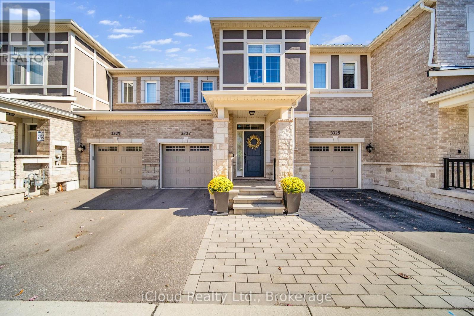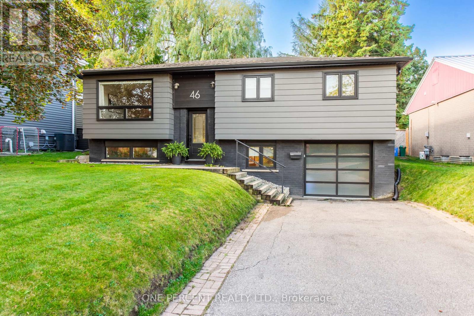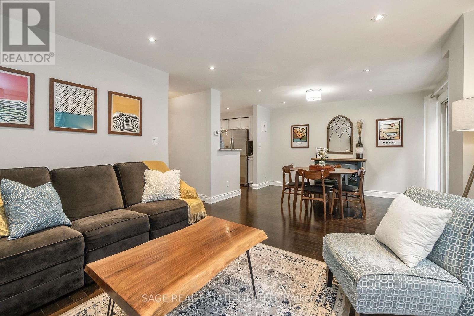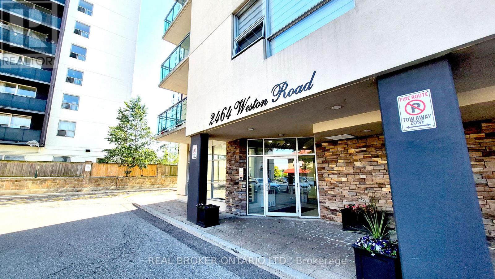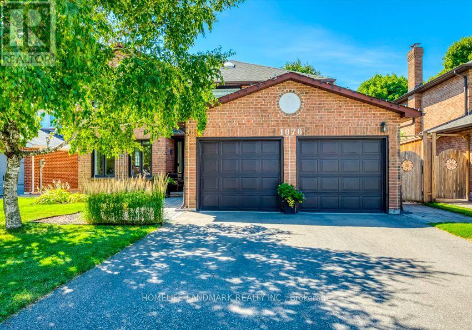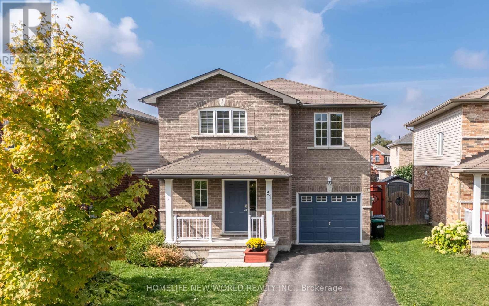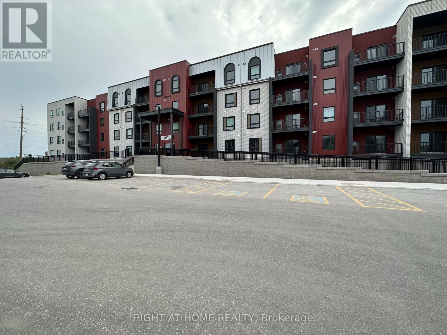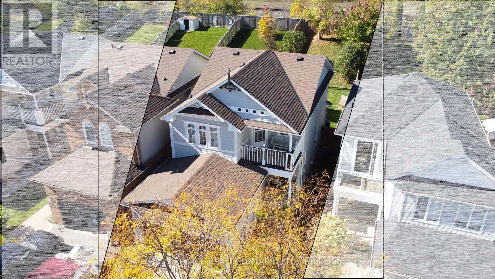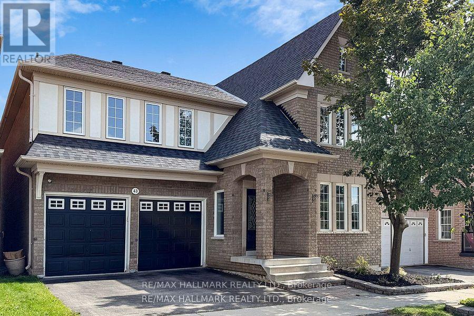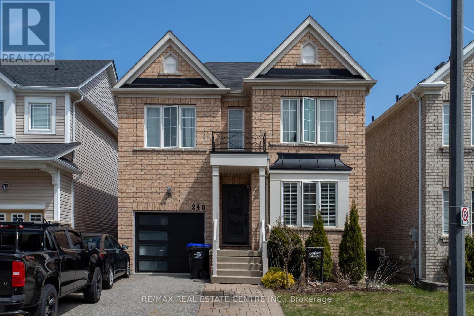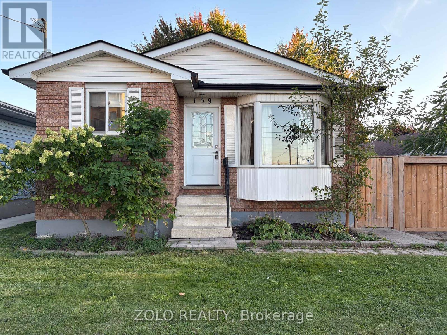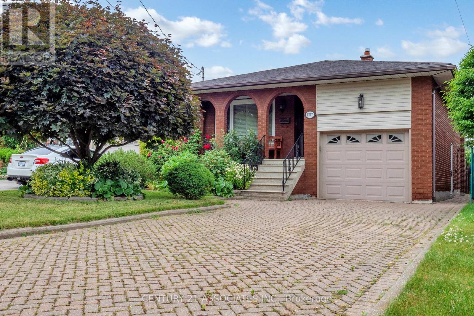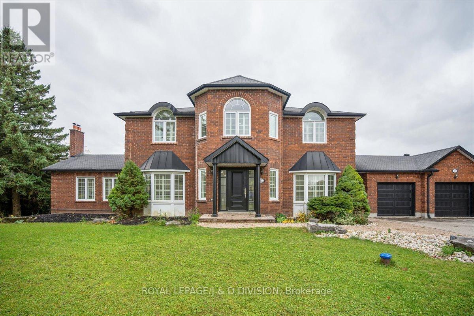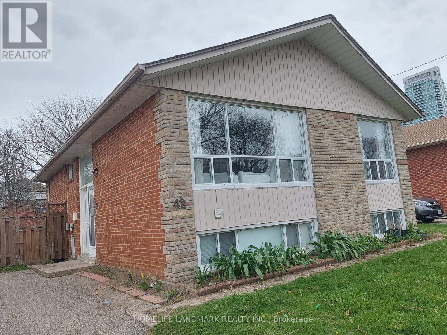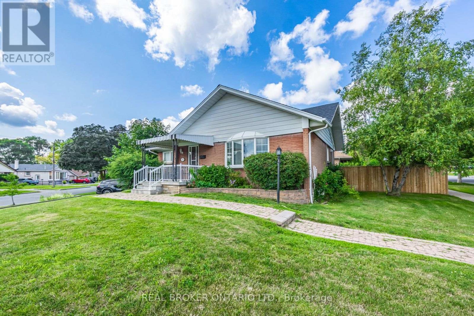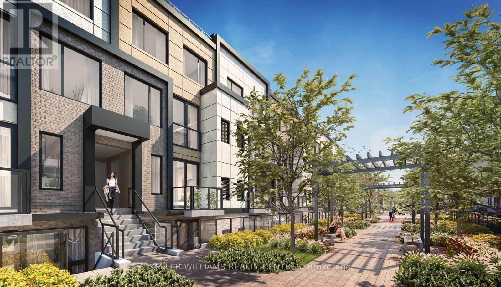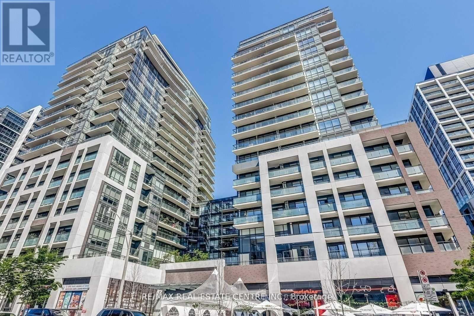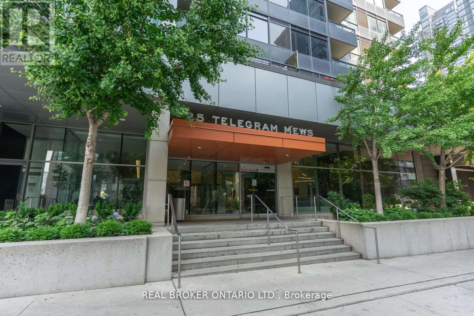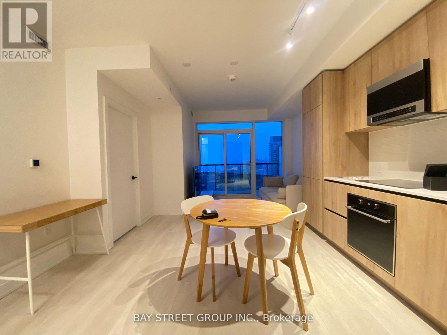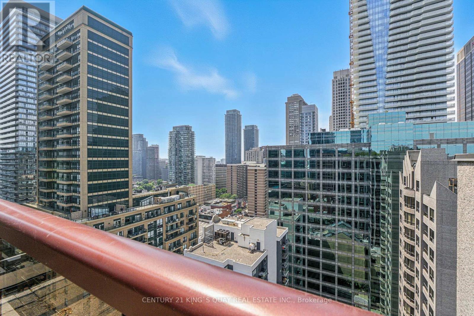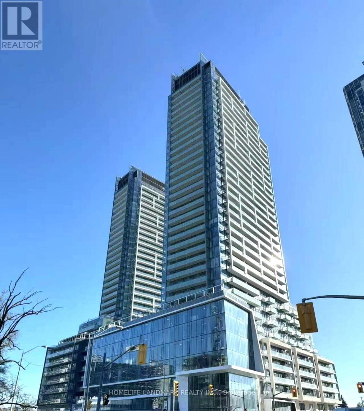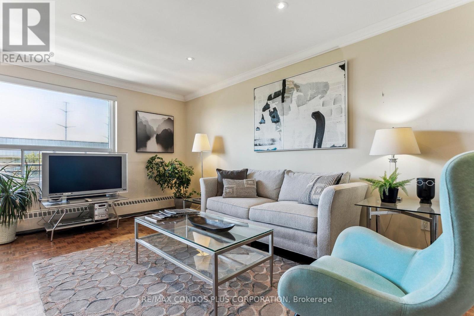18 - 2295 Rochester Circle
Oakville, Ontario
Welcome To This Beautiful End-Unit Double Car Garage Townhome Located In One Of Oakville's Most Sought After Neighbourhoods. Newly Renovated With Tons Of Upgrades. 9' Ceilings On Main Floor, Engineered Hardwood Floors Throughout, Upgraded Staircase W/Iron Pickets, Potlights & Upgraded Elf's Throughout, Quartz Countertops In Kitchen & Bathrooms. Finished Basement W/Office & Bathroom. Conveniently Located Near Oakville Hospital, Major Highways, Scenic Trails, & Everyday Amenities, This Home Combines Luxury, Comfort, & Practicality For Modern Family Living. Home Is A Definite Must See! (id:53661)
303 - 15 Watergarden Dr Drive
Mississauga, Ontario
Brand new, never lived-in 1+Den condo at Gemma, Mississauga's newest luxury condominium residence. This brand new 1 bedroom + Large Den suite offers approx. 600 sq. ft. of modern living space plus an 81 sq. ft private balcony, combining stylish finishes with exceptional convenience. The bright, Open-Concept layout is highlighted by floor-to-ceiling windows, sleek laminate flooring, and a spacious living/dining area that flows seamlessly into a chef-inspired kitchen complete with quartz countertops, ceramic backsplash, stainless steel appliances, and ample cabinetry. The versatile Den is perfect as a 2nd Bedroom, a home-office, study, or guest space, while the primary bedroom provides large windows, a generous closet, and plenty of natural light. A full 3-piece bath and in-suite laundry complete this thoughtfully designed suite. Residents at Gemma enjoy a comprehensive collection of amenities including 24-hour concierge and security, state-of-the-art fitness centre, yoga studio, indoor pool, party room, kids play area, games room, library, BBQ area, and pet wash station. One underground parking space and one locker are included, along with Rogers high-speed internet. Situated at the prime intersection of Hurontario & Eglinton, this community is directly on the route of the upcoming Hazel McCallion LRT, offering unmatched transit connectivity. Minutes from Service Ontario, Hurontario and Eglinton Intersection, Square One Shopping Centre, Sheridan College, U of T Mississauga, Heartland Town Centre, restaurants, Trillium Hospital, parks, and schools, with quick access to Highways 401, 403, 407 and GO Transit, this location is ideal for professionals and families alike. Be the first to call this brand-new suite home. A perfect balance of modern design, comfort, and lifestyle in one of Mississauga's most desirable master-planned communities. (id:53661)
3327 Erasmum Street
Oakville, Ontario
Welcome to this stunning 3 Bedroom, 4 Bathroom, 2-Storey Freehold Townhome offering 1,925 sqft of beautifully finished above grade living space, plus a fully finished basement with Wet bar, 2 Pc. Bath and extra storage room. Perfectly located in one of Oakville's most desirable neighborhoods, this home combines elegance, comfort, and convenience. The bright open-concept main floor features a 9 ft. ceilings, great room with gleaming hardwood floors, pot lights, and seamless flow into the upgraded kitchen. The chefs kitchen is complete with a granite island, upgraded LG appliances, and a walk-out to the private backyard with gazebo ideal for family gatherings and summer entertaining. Enjoy stylish details such as wainscoting in the den/dining area and modern upgraded light fixtures throughout. The finished basement is designed for both relaxation and entertainment, offering a cozy family room with fireplace, a wet bar, and plenty of space for movie nights or hosting friends. Indoor access to garage. Located just minutes from schools, parks, shopping, hospitals, and all major amenities, this property truly has it all. (id:53661)
46 Bythia Street
Orangeville, Ontario
Exceptional open concept Raised Bungalow completely move in ready with modern top to bottom renovations and featuring very unique spectacular large picturesque back yard area! Amazing curb appeal with outside updates. Open concept layout with stunning high end kitchen and living areas. Great Flooring flows throughout and into each bedroom. Lovely Modern Washroom in main area. Fully Finished Downstairs features a large recreation area and additional bedroom space plus a washroom creating many ideas. Front area has wonderful curb appeal. You really have to view that backyard in person to understand the uniqueness and beaty that this property maintains. Central area of Orangeville, located within walking distance of great schools parks, Churches and shopping!! (id:53661)
16 - 3308 The Credit Woodlands
Mississauga, Ontario
Style and value come together in this beautifully updated townhome in Credit Woodlands, perfect for first-time buyers or downsizers looking for move-in ready space in a wonderful neighbourhood. Totaling approximately 1450 sq. ft. of finished living space (and 1630 sq. ft. overall), it features 2 generously-sized bedrooms, a thoughtfully finished basement, brilliant south facing views, and a private low-maintenance backyard with contemporary hardscaping and mature trees surrounding. Everything from the floors (hardwood) to the ceilings (smoothed with potlights), and the staircase (modern with a stone accent wall) to the kitchen and bathrooms has been done, so that you dont have to. The main floor is open and functional with a spacious kitchen, room to spread out in the living and dining areas, and easy access to the yard. Upstairs, the bedrooms offer excellent closet space and treetop views. The lower level adds even more living space to use as a comfortable family room, home office, playroom or guest area as well as storage and laundry. Located in a well-established and desirable neighbourhood, with so much to offer, its just a short walk to scenic trails along the Credit River, several parks, schools, and the UTM campus, with shopping and amenities nearby. (id:53661)
701 - 2464 Weston Road
Toronto, Ontario
Boutique-Style Condo for Lease at Weston on the Humber! Enjoy convenient living with TTC, shopping, dining, and Hwy 401, TD bank and walk-in clinic just steps away. Grocery store and plaza right across the building! This modern style 1 bedroom immaculate unit features floor-to-ceiling windows and a spacious balcony offering unobstructed views. Includes ensuite laundry, fridge, stove, dishwasher, microwave, and one underground parking spot. Perfect for young families or working the bachelor. (id:53661)
1076 Montrose Abbey Drive
Oakville, Ontario
Welcome to 1076 Montrose Abbey, a beautifully maintained family home nestled in a kids-friendly cul-de-sac on a rare 50 x 140lot offering exceptional privacy in prestigious Glen Abbeyone of Oakvilles most sought-after communities. With over 3,000 sq ft of elegant living space, this residence blends timeless charm with extensive modern upgrades. This carpet-free home features spacious formal living and dining rooms, flowing into a bright and inviting a cozy family room. The chefs dream kitchen is the heart of the home, boasting double sinks for very convince , granite countertops, stainless steel appliances, pot lights, under-cabinet lighting, and a large island that doubles as the perfect gathering spot for family conversations. Walk-out access to a large patio creates seamless indoor-outdoor living, ideal for entertaining. A main floor laundry room and inside garage entry add everyday convenience.Upstairs, the primary suite offers a private retreat with a walk-in closet and ensuite bath, while three additional bedrooms provide generous space for family or guests. The finished basement expands the living area with a recreation room, 3-piece bath, and versatile space ideal for a gym, home theatre, or playroom.This home has been meticulously updated, including: All Front High-efficiency windows (2023)High-efficiency furnace (2022)Attic insulation upgrades (2023)Air conditioning (2023) Midea washer & dryer (2024)LG dishwasher (2025)Owned HWT The professionally landscaped, well-maintained pool-sized backyard offers a private oasis for outdoor enjoyment.Located in the Abbey Park/Loyola school district, one of the top rank high school in Ontario! just minutes from Glen Abbey Golf Course, scenic trails, parks, shops, and transit, with easy access to highways and the GO Train, this home delivers the perfect balance of convenience, privacy, and lifestyle.Dont miss your opportunity to own this exceptional family home in one of Oakvilles premier neighbourhoods. (id:53661)
81 White Crescent
Barrie, Ontario
Welcome To This Beautiful 10 Years Young 2-Storey Home In Barrie's South End On A Quite Crescent. Upon Entering, The Main Begins With A Spacious Foyer And Convenient Powder Room, Opening Up To The Spacious Living Room And Open Concept Upgraded Kitchen & Dining Room With Walkout To The Fully Fenced Rear Yard. Modern Vinyl & Tile Flooring Throughout The Main Floor Make It A Breeze To Keep Clean. The Whole House, Garage, Deck & Backyrd Fence Are Freshly Painted. On The Second Level, There Are 3 Large Bedrooms With Plenty Of Space For Everyone & 2 Spacious Bathrooms. The Primary Bedroom Has A Private 3-Piece Ensuite With Tile Shower & A Walk-In Closet. The Finished Basement Boasts Another Gorgeous 3-Piece Bathroom & Recreational Room That Is Great For Entertaining Or Vegging After A Long Day. This Home Is Close To Hwy 400 & Is Perfectly Located For Commuters, Walking Distance To High Ranked Schools & Parks & Within 5 Min Drive To Shopping Centres. (id:53661)
314 - 1 Chef Lane
Barrie, Ontario
Spacious Condo, 1379 Sq. Ft., Located In Sought After South Barrie. Bright Corner Unit, Full Of Light With Spacious Open Concept **Biggest Size In The Building**. Modern Kitchen With Water Fall Quartz Island, Lots of Storage Area And Pantry. Balcony Overlooking Ravine View With Gas BBQ Outlet. Modern Bathrooms, One With Tub And One With Walk-In Shower With Glass Door. Corner Den With 2 Windows, Can Be Used As A Nice Bright Office or 3rd Bedroom. Oversized Laundry/Water Tank Room Suitable For Ironing Table. Conveniently Located Just Minutes From Go Station, Hwy 400, Schools And Shopping. (id:53661)
42 Gunning Crescent
New Tecumseth, Ontario
A truly comfortable family home waiting for you! Located on a friendly street, this 3 bedroom home features an extra deep yard, an ensuite bath, a balcony, and a recreation room. Enjoy family dinners in the dining room, breakfast in the breakfast area, and steps from the walkout to the deep yard. The newly finished recreation room, with an electric fireplace, is the perfect place to enjoy family games and activities. Enjoy your morning coffee or after-dinner coffee on the 2nd-level balcony. This home is located just a short stroll to shopping, grocery stores, banks, medical services, daycare facilities, parks, and the community library and recreation centre. Furnace and A/C replaced 7 years ago. Shingles, approximately. 7-8 years. (id:53661)
43 Alhart Street
Richmond Hill, Ontario
Priced to sell This Large 3356 sq' home , 5 bedroom with Walk-Out Finished Basement and well maintained home is an opportunity to own at this price,. Open Concept, 9' ceiling main flr, Hardwood on main flr and a lg Skylight over the staircase. Upgraded kitchen with soft closing cabinets and valance lighting and moldings. B/I Oven and Microwave, Granite Counter Tops with Back Splash. Newer fridge. New Air Conditioner 2025.Pantry & Servery, Gas Fireplace in Fam Rm. New Roof in 2020.Electric Car Charger in garage. New Deck. Walk out Basement. Excellent Location near Park, Trails, Schools and Restaurants. S/T EASEMENT FOR ENTRY AS IN YR673938 TOWN OF RICHMOND HILL (id:53661)
240 Armstrong Crescent
Bradford West Gwillimbury, Ontario
Welcome Home!! Freshly painted, newly renovated! This sizeable 2,200+ sq. ft 4+2 bedrm/4 Washrm detchd home w/sep. entrance, 2 kitchens and 5 total car parking is an ideal fit for that savvy investor or family looking to take advantage of an income generating basement dwelling in a red-hot rental market that's just mins into the city. This charming house is perfectly located in a quiet family friendly newer subdivision of Bradford ON and is literally located just mins. from HWY 400 and with a multitude of ways into the city anyone can be downtown Toronto in about 45 mins. This gem of a find also boasts a sizeable kitchen main level kitchen w/ high-end SS appliances, gas stove, backsplash, quartz counters, a large very bright breakfast area that w/o to a surprisingly deep, fully fenced yard. The home also features 4 large bedrooms all w/closets windows and are carpet-free. The primary room exhibits a w/i closet, 4 pc ensuite bath w/soaker tub. A family can certainly take advantage w/ the make up of this property as it has a rent-able 2 bedroom basement apartment w/ private kitchen, laundry and separate entrance. This home may be the ideal pick-up in these uncertain times where by families/investors are looking for support and/or additional income from co-habitants or in-laws/family. Book your showing today b/c this smart investment property w/ tons of income potential simply won't last!! (id:53661)
159 Erie Street
St. Thomas, Ontario
Welcome home! This lovely bungalow is located in a great neighbourhood and close to plenty of amenities with quick access to highway 3. As you enter the front door, you're greeted by the expansive living room that is open to the brand-new Casey's kitchen (2021) and the dining room. Down the hall you'll find the stairs to the side door access, a four-piece bathroom and two good sized bedrooms overlooking the backyard. The basement has large windows and consists of an amazing rec-room with gas fireplace, a den, four piece bathroom and a perfect sized utility/laundry room with ample space for storage. The exterior also has plenty to offer with parking for 3, front and side access to the home, paver stone patio and a nice mature backyard with gated fence. Comes with Electric Car charger ( NEMA-50) (id:53661)
1217 Alexandra Avenue
Mississauga, Ontario
Take advantage of the lower mortgage rates. Nestled in one of Mississauga's most sought-after communities, this spacious 4-bedroom back-split is a rare opportunity for families, investors, and builders alike. Situated on a rare 36.5 x 297.5-foot lot, this property offers a unique combination of comfort, future potential, and unbeatable location. Home Features: 26-ft family room with a cozy wood-burning fireplace perfect for gatherings and relaxation. Upgrades: updated windows & exterior doors, garage door & roof. Elegant plaster crown mouldings and classic wood bannisters. A private greenhouse ideal for plant enthusiasts. Large backyard ideal for BBQs, outdoor dining, and playtime. Oversized garage and interlocking stone driveway with parking for multiple vehicles. Lot Highlights: Rare 297.5-ft deep lot ideal for gardening, a pool, home additions, or future redevelopment. Tremendous outdoor space rarely found in the area. Area Amenities: Steps to 300,000+ sq ft of retail and office space with top-tier dining, shopping, and services. Enjoy 18 acres of parks, including a 13-acre waterfront park & European-style promenades. Marina Park, lakefront trails, and stunning lake views just minutes away. Easy access to major highways, public transit, schools, and a nearby golf course. Whether you're seeking a family-friendly neighbourhood, a lucrative investment, or a dream-home lot, this Lakeview gem offers unmatched potential and lifestyle. Book your private showing today and discover the possibilities that await! (id:53661)
17 Sleepy Hollow Lane
Whitchurch-Stouffville, Ontario
Welcome to this special, newly renovated, beautiful, executive family home in prestigious Sleepy Hollow Estates. Nestled on the best cul-de-saclot backing onto conservation land & golf course with breathtaking west views and unbelievable sunsets. Perfect for large family or even multi family. The kitchen features an island,exquisite granite counters, spacious brkst rm with walk-out to deck. The oversized family rm has a gas frpl, walkout to a large deck overlooking a beautiful rebuilt Betz pool. The grand central staircase adds a touch of elegance leading to 4 bdrms and the primary bdrm retreat features sittingarea, walk-in closet & modern 5 pc ensuite. The fully fnished basement with walkout and side entrance is fabulous space with a rec rm, bar or secondary kitchen, games area, frpl, 2 bdrms and 4 pc bath and possible secondary in-law suite. Three car driveway, Don't miss the opportunity to call this stunning home yours! By appointment only. **EXTRAS** Home has been recently renovated with many upgrades and features. Walking distanceto the new "Old Elm" Go Station. Minutes to major highways 404/407 and town amenities. (id:53661)
Basement - 42 Stanwell Drive
Toronto, Ontario
Well Maintained Bright And Spacious Basement 2 Bedrooms, 2 Washrooms, Living Room, Kitchen, Dining Unit In An Amazing Neighbourhood * Walk To Scarborough Town Centre & Rt Subway Station * Laminate And Ceramic Floor * Above-Grade Windows * Beautiful Backyard For Your Bbq * Non-Smokers Preferred * Prefer No Pets * , Students Welcome! Tenant To Pay 35% Utilities (Gas, Electricity, Water/Waste Collection) (id:53661)
Bsmt - 18 Shropshire Drive
Toronto, Ontario
Newly renovated 2-bedroom, 1-bathroom basement apartment offering modern living in the heart of Scarborough. The home is bright and airy, featuring large windows that flood the space with natural light. With brand-new appliances, sleek finishes, and a very clean, well-maintained atmosphere, this apartment is perfect for those looking for both comfort and style. Its ideally located with easy access to TTC, Ellesmere LRT Station, the GO Station, and major highways, making commuting a breeze. Enjoy a quiet, family-friendly neighborhood while being just moments away from shopping, parks, schools, and more. Big swimming pool available for tenants as well! (id:53661)
B216 - 1680 Victoria Park Avenue
Toronto, Ontario
Welcome to this stunning 2 Bedroom + Den condo townhouse unit for sub-lease in Victoria Village, Toronto. This spacious unit features a full bathroom and a luxurious ensuite in the master bedroom. With exposure to both East and West, you'll enjoy ample natural light throughout the day. Located walking distance from the Eglinton Crosstown LRT Train, commuting is a breeze. The unit includes underground parking and a storage locker for your convenience. This unit is equipped with modern stainless steel appliances. Don't miss out on this fantastic opportunity to lease a well-appointed condo townhouse in a prime location. Amenities include a gym, pet washing station and party room. First photo is a rendered photo. (id:53661)
929 - 460 Adelaide Street E
Toronto, Ontario
Spacious 1 Bedroom + Den In Axiom Condos. Luxury Axiom Condo Located In Downtown Core, Gourmet Open Concept Kitchen With Stainless Steel Appliances, Granite Counter Top, Full Size Balcony, En-Suite Laundry. Practical Layout With 10' Ceiling. Close To Financial Dist, George Brown/Ryerson, St Lawrence Market/Distillery Dist, Diner/Cafes Surrounded. Rooftop Terrace, Gym, Party Rm, 24 Hrs Concierge/Security. Visitors Parking. (id:53661)
3808 - 25 Telegram Mews
Toronto, Ontario
Welcome to Upscale Living in Unit 3808! Stunning 1 Bedroom + 1 Den (Big enough for a bed)! Lake views. Open Concept Living/Dining. Large Bedroom With Tons Of Space. Quick Access To Sobeys And Spadina Streetcar/TTC. Walking Distance To Financial District, Waterfront, And 8 Acre Park. Building Amenities Include: 24 Hour Concierge, Indoor Pool, Gym, BBQ, Theatre, Rock Climbing Wall, Guest Suites, Visitor Parking And More. (id:53661)
2513 - 127 Broadway Avenue
Toronto, Ontario
Brand New 2 Bedroom 2 Washroom Condos, Located At The Heart Of Yonge and Eglinton. Bright And Spacious Suite With 9FT CEILING, Floor To Ceiling Window And Open Balcony. South Exposure WITH Natural Sunlight and an open-concept Layout Designed For Style and Comfort. Modern and Stylish Kitchen WITH High-End Appliances. Steps to Eglinton Subway Station and TTC Streetcar AND FUTURE SUBWAY STATION MT PLEASANT Prime Location Steps to Grocery Store, Restaurants, Schools, And So Much More. Building amenities include a 24-hour concierge, gym, pet spa, yoga room, sauna room, outdoor BBQ, party room, theatre, dining room, outdoor pool **EXTRAS** Fridge, Stove, Microwave, Dishwasher. Washer & Dryer & All Existing Light Fixtures. Furnitures included (id:53661)
810 - 85 Bloor Street E
Toronto, Ontario
Welcome to this beautifully refreshed South-East corner unit, ideally situated just steps from Yonge & Bloor. Bathed in natural light from expansive windows, this split 2-bedroom layout offers both privacy and style in one of the citys most coveted locations. Freshly painted with brand-new laminate flooring throughout. Open-concept L-shaped living & dining area with walkout to private balcony. Modern kitchen with ample cabinetry and seamless flow into entertaining space. Spacious primary bedroom featuring a 4-piece ensuite. Split-bedroom design for optimal privacy and functionality. Includes one parking space and one locker. 24/7 concierge service for peace of mind. Fully equipped gym, party/meeting room, and rooftop deck/garden with gas BBQs. All utilities included in maintenance fees. Steps to Yonge & Bloor subway, Yorkville, world-class shopping, and dining. Surrounded by vibrant city life with everything at your doorstep. (id:53661)
N632 - 7 Golden Lion Heights
Toronto, Ontario
This BRAND NEW 3-bedroom unit, bright and spacious, comes with one parking spot and one locker. Two balconies offer you unlimited enjoyable view and pleasure! Perfect for multi-generation families. Tarion Warranty available. Located at the heart of North York, this master-planned community offers you the unbeatable convenience and easy assess to GTA! H Mart grocery store inside the building is coming soon. Just steps away from TTC subway station and GO Bus Terminal, and quick access to highway. Must visit the AMENITIES located at 3rd floor and 9th floor, which include fitness area, sauna, movie theater, infinity pool, outdoor BBQ area, kids playroom and various party rooms. **Property tax has not been assessed yet. Current amount is estimated.** Limited time offer: Capped Development Charge. (id:53661)
409 - 71 Jonesville Crescent W
Toronto, Ontario
Motivated Seller! Buyers & Agents check this out! Turn Key Unit that checks all the boxes! Value-Space-Location! Top Floor 735 Sq. Ft. 1 BR. W/Sliding door W/O to Private 124 Sq Ft Balcony-superb Bright S/W Panoramic View on Quiet North York residential Street W/Multi million dollar Townhomes This Wall to Wall 15 year old Total Custom Reno unit W/continuing updates to present HAS Large thermal windows-Smooth ceilings -crown moldings-7 inch baseboards. 2 Panel doors-Recessed lighting & tracks-Upgraded Electrical W/Extra Decora wall outlets & Dimmer Switches- High end finishes 13 Ft Granite Counter Kit W/12 drawers-abundant storage upper Cabinets -spacious Base cabinets -Chrome Lazy Susan-Slat wood Wine rack-Large Breakfast bar travertine stone Backsplash and Flooring. Ready for Gourmet cooking and Sumptuous entertaining-- before strolling to the private 31ft Updated April 2025 Balcony to enjoy a beautiful evening view. LRT on Eglinton Victoria Park stop working soon, Minutes to all amenities in multiple Plazas & Bus to Downtown Do not miss out on this markets amazing opportunity (id:53661)

