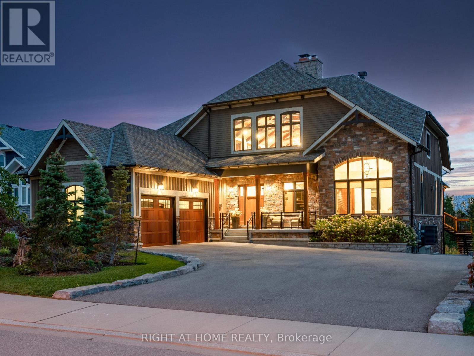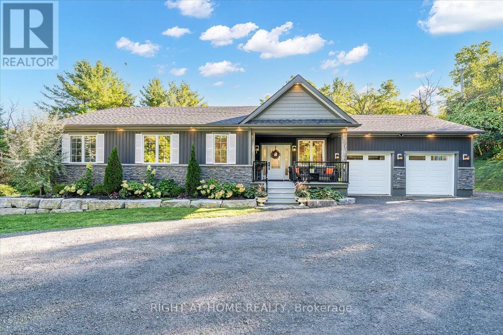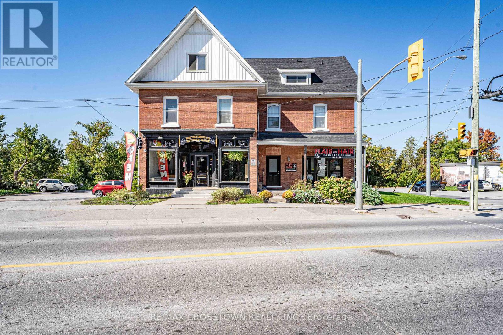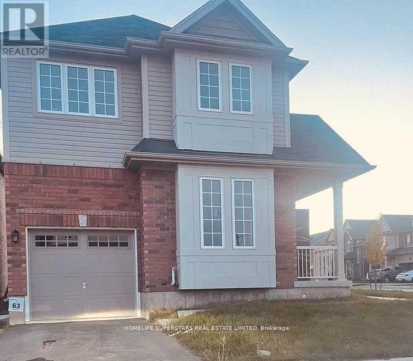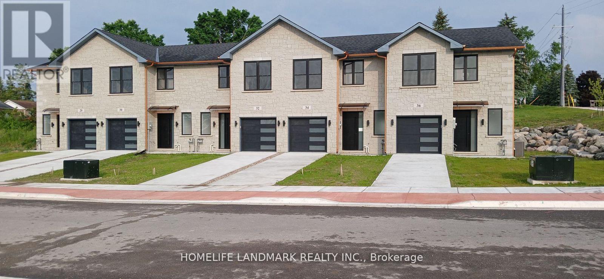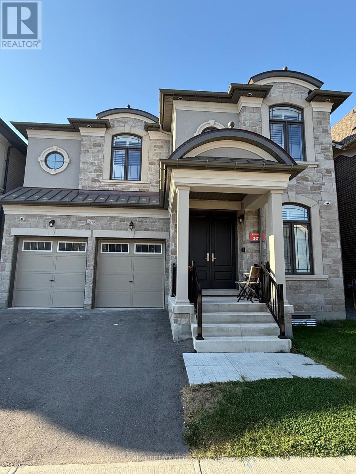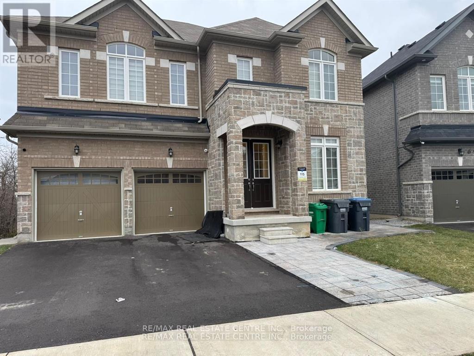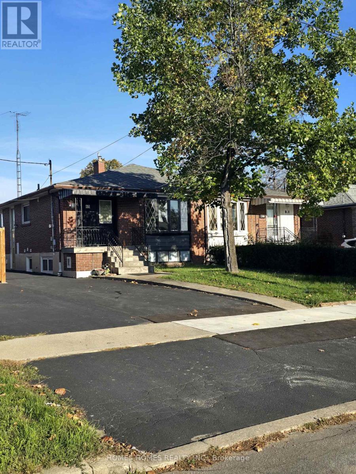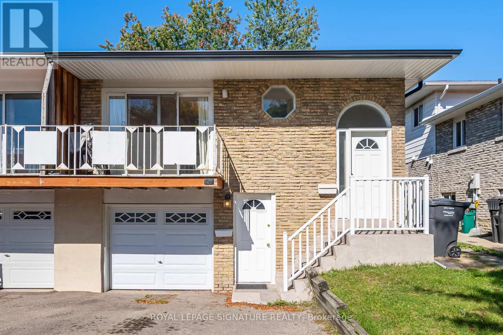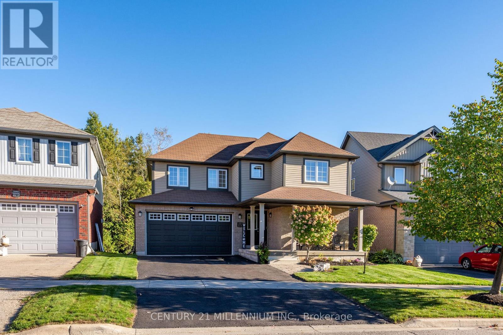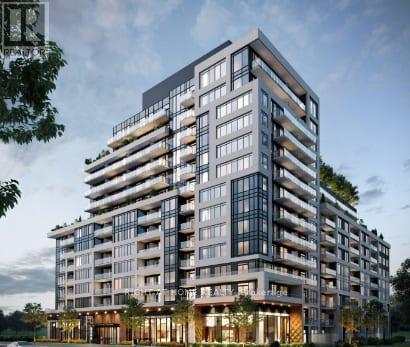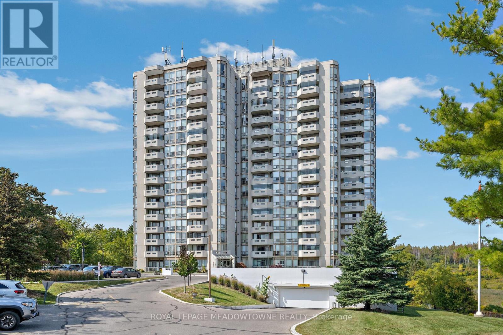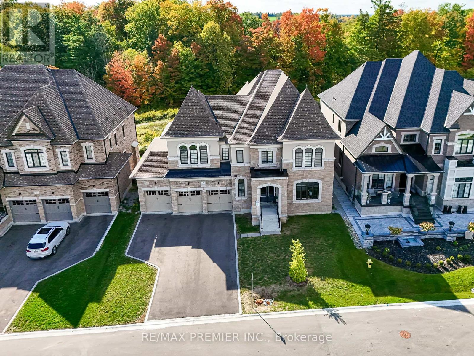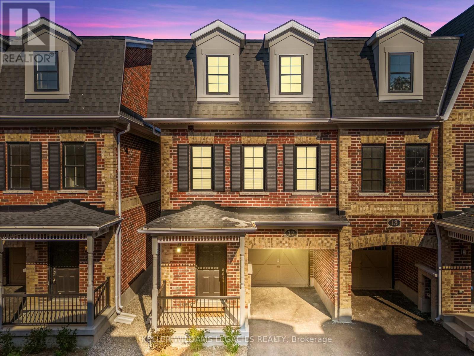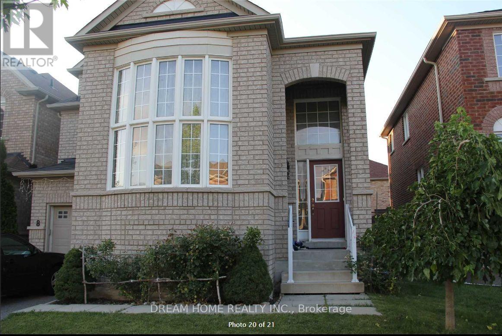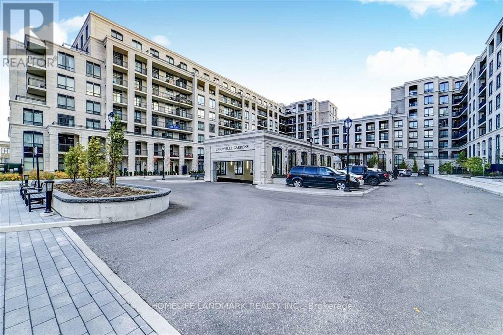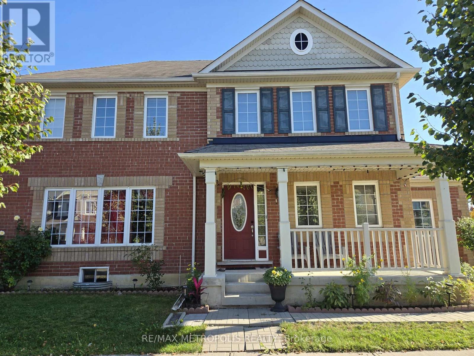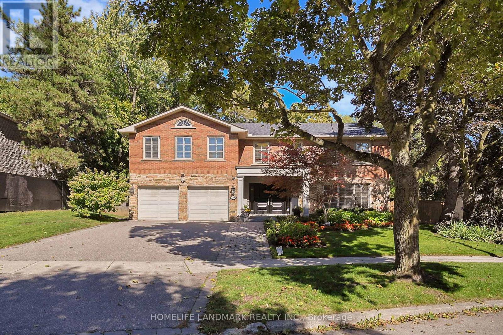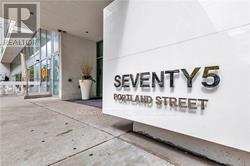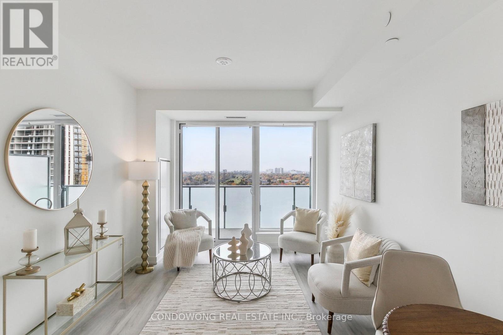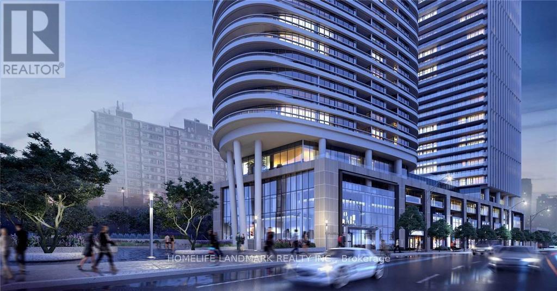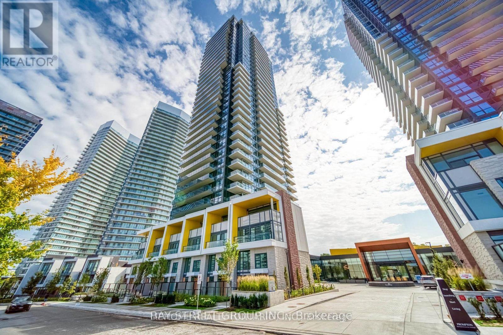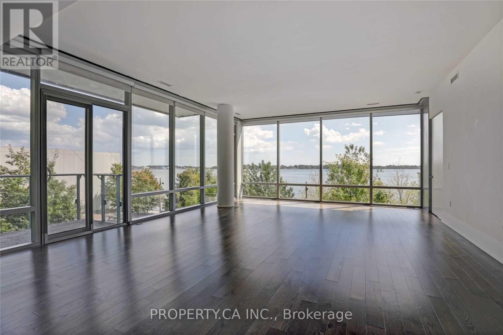163 West Ridge Drive
Blue Mountains, Ontario
Welcome to a one-of-a-kind residence in the prestigious Lora Bay community a custom-built home designed with uncompromising quality and the most luxurious finishes. Perfectly positioned on the 4th hole of Lora Bay Golf Course with sweeping views of Georgian Bay, this estate blends modern elegance with natural warmth, this 4+ bedroom, 4.5 bathroom residence offers soaring cathedral ceilings, exposed beams, a dramatic floor-to-ceiling stone fireplace, and walls of glass framing panoramic Bay and golf course vistas.The chefs kitchen is a true showpiece with stone countertops, sculpted concrete sink, oversized island, premium built-in appliances, and a custom wine cellar. The dining area, crowned with an artisanal chandelier, flows seamlessly to a spacious deck designed for al fresco entertaining.The main-floor primary suite is a private retreat, featuring a gas fireplace, bespoke wardrobes, and a spa-inspired ensuite with an oversized shower, bidet toilet, freestanding concrete tub, and custom concrete sink. A second main-floor ensuite bedroom, designer powder room, and stylish laundry room add everyday convenience.Upstairs, enjoy a private home theatre and two bedrooms connected by a Jack & Jill bath. The lower level is an entertainers dream with a wood-burning pizza oven, wet bar, sauna, full bath, and walk-out to a beautifully landscaped stone patio.Every detail reflects bespoke quality from wide-plank hardwood floors and artisan millwork to premium fixtures and dramatic designer lighting. Complete with a heated 2-car garage and professionally landscaped grounds, this home is just minutes to Thornbury, Meaford, and Blue Mountain Resort. (id:53661)
6521 9th Line
Port Hope, Ontario
Welcome to this stunning, fully updated detached bungalow offering nearly 3,500 sq ft of finished living space on a quiet country lot just under 1 acre. With 5 bedrooms (3 up, 2 down) and a bright, open-concept layout, this home is ideal for families, hobbyists, or multi-generational living. Step inside to a spacious foyer and an airy living room with cathedral ceilings, expansive windows, and a walk-out to a raised backyard patio overlooking the sunken terrace below. The chefs kitchen is an entertainers dream, featuring stone countertops, a large island, stainless steel appliances, and an undermount farmhouse style sink below a picture window overlooking the backyard. Enjoy indoor-outdoor living with a covered front porch, two-level patio, and direct access to a heated double garage plus a rear garage door for convenient backyard access. The primary suite offers a peaceful retreat with large windows, a walk-in closet, and a 4-piece ensuite featuring a glass shower and heated floors. Two additional upstairs bedrooms offer generous space, large windows, and lighted closets. The fully finished lower level includes a spacious rec room with built-in shelving, two bedrooms with above grade windows, a 3-piece bathroom, a walk out to a stone patio and a wet bar set up perfectly for an in-law suite or extended family. The home features a fully installed backup generator for peace of mind, and a built-in sound system for effortless entertaining. Just a 3-minute drive to the lakeside village of Bewdley, you're never far from essentials- whether its a quick grocery run or a last-minute ingredient. Enjoy dining and access to Rice Lake for boating in summer and ice fishing in winter. Minutes to Ganaraska Forest's 11,000+ acres of trails and only 20 minutes to Hwy 407, Hwy 401, Peterborough, and Port Hope this home is perfectly situated for commuters, nature lovers, and anyone seeking peace and space without sacrificing convenience. Move in and enjoy- nothing left to do! (id:53661)
822 Ward Street
Selwyn, Ontario
Prime Investment Opportunity: High-Traffic Multiplex with Stable Income! Presenting a rare and exceptional investment opportunity at 822 Ward St. in the heart of Bridgenorth, Ontario. This impressive 7-unit multiplex is a cornerstone property, delivering strong financials and attractive CAP rates, making it a valuable addition to any investor's portfolio. Situated on a sprawling half-acre lot in a high-traffic area, this property offers outstanding visibility and accessibility. The building features a strategic mix of four residential and three commercial units, creating a diverse and resilient income stream. The main floor commercial space is anchored by reliable, long-term tenants, providing immediate and consistent revenue. This well-maintained property is a turnkey investment designed for performance. The combination of residential apartments and commercial storefronts minimizes vacancy risk and maximizes earning potential. Its prime location ensures high demand from both residential tenants seeking convenience and businesses looking for a prominent commercial address. This is more than just a property; it's a powerful income-generating asset in a growing community. Capitalize on the stability of long-term commercial leases and the consistent demand for residential housing. Don't miss your chance to acquire this premier Bridgenorth investment property. (id:53661)
14 Witteveen Drive
Brantford, Ontario
Corner lot 14 Witteveen Dr Located In West Brant Brantford! This Stunning 2 Storey Home With Attached Garage Features 4 Bedrooms , Open Concept Main Floor With Large Living And Dining Room With Laminate Flooring That Flows Into The Kitchen& Dinette At The Back Of The Home Where There Is A Walk-Out To The Patio In The Rear Yard. 9 Ft Ceilings On Main .Upper Level Laundry. Just Step Away From All Amenities. (id:53661)
32 Regent Street
Trent Hills, Ontario
Freehold luxury new townhome! Main & second floor 1587 sq ft plus finished basement 906 sq ft, finished garage 215 sq ft, modern finished 3 large bedrooms, 4 washrooms, open concept kitchen quartz countertop 3ft x 8ft breakfast island. Red oak stair through out 3 floors. Large glass curbless showers with linear drains. Insulated Concrete Form (ICF) foundation best value for moisture, sound and insulation. Municipal water, sewer services natural gas heating with tankless water heater, central air conditioning. 7 years Tarion new home warranty. Close to shopping amenities, hospital care center and new Sunny Life Wellness & Recreation Centre. Please note this is a new lot to be registered, and tax has not assigned yet. All measurements are approximate and subject to change without notice. **EXTRAS** AC, fridge, dryer, washer, microwave, stove, dishwasher, electrical fireplace and EV charger included. 200-amp services. (id:53661)
621 Winterton Way
Mississauga, Ontario
Stunning 5-Bed, 4-Bath Detached Home! This beautifully upgraded residence boasts a brand-new gourmet kitchen with state-of-the-art appliances, fully renovated washrooms, fresh designer paint, and sleek modern pot lights throughout. Enjoy year-round comfort with Vinyl Pro triple-pane casement windows, delivering exceptional energy efficiency. With approximately 3,200 sq. ft. above grade plus a spacious finished basement, this home offers elegant hardwood flooring, a grand spiral oak staircase, and countless high-quality upgrades, making it truly move-in ready. Unbeatable Location! Just minutes to Highways 403, 407, and 401, and a short drive to Square One, fine dining, top schools, parks, and more, everything you need is right at your doorstep! (id:53661)
2379 Charles Cornwall Avenue
Oakville, Ontario
An elegant 2 Bedroom unit with 1 Washroom offers 1,400 sqft of living space in a basement in Oakville, located on Bronte Rd & QEW. This unit offers a spacious Living and dining room with a huge kitchen and 5 appliances. With a cozy fireplace and a lot of upgrades. Also with an in-built laundry and an amazing full washroom and walk-in closets in both bedrooms. Tenant is responsible for 30% of utilities. one Parking will be included. (id:53661)
8 Unwind Crescent
Brampton, Ontario
Less than 2 years old detached home featuring separate living and family rooms. Modern built-in kitchen with high-end appliances. Main level includes a 2-piece powder room. Upper level offers 4 spacious bedrooms, 3 full bathrooms, and laundry for added convenience. No rear neighbours with green space for extra privacy. Walking distance to bus stop and plaza with Walmart, Home Depot, top 5 banks, McDonalds, Sunset Grill, Anytime Fitness, and many more amenities. Schools are nearby, including a French Immersion option. Upper unit includes 45 parking spots. (id:53661)
65 Elnathan Crescent
Toronto, Ontario
Opportunity Knocks! Ideal for First-Time Buyers & Savvy Investors. Time to own your own home sweet home with double income opportunity from the 2 basement apartments. Fully renovated. Zebra blinds on main floor.This solid 3-bedroom bungalow is full of potential and perfect for anyone looking to live in or invest in a thriving neighborhood. Located just minutes from the new Finch West LRT and major highways, this sun-filled semi offers both space and income-generating potential. Property Highlights:Bright and spacious main floor with 3 bedrooms 2 finished basement units, each with its own separate entrance, kitchen, and bathroom. Current rental income of approx. Around $2,800/month from the basement units.Ideal setup for multi-generational living or live-in + rental arrangement .Prime Location:Close to top-rated schools, grocery stores, banks, and shopping centers. Quick access to highways 400, 401, and 407 Steps to public transit and the new Finch West LRT .Don't miss this incredible opportunity to own a home with built-in income potential in one of Torontos most convenient neighborhoods! Stop renting start being a landlord! (id:53661)
144 Abell Drive
Brampton, Ontario
LEGAL BASEMENT APARTMENT Welcome to 144 Abell Drive in Brampton's sought-after Madoc community!This bright and spacious 5-level semi-detached backsplit offers a rare opportunity for first-time buyers and smart investors. Featuring two separate, self-contained units with 3 bedrooms each, this property makes it easy to live in one and rent the other to help pay your mortgage.The upstairs unit is currently rented.The home has been recently updated with 3 fully renovated bathrooms, fresh paint, and modern finishes throughout. The upper unit includes a family-sized kitchen, large living and dining rooms, and a walkout balcony. The lower unit features a cozy living room, generous living space, and a walkout to the fully fenced backyard. With 3 separate entrances and separate laundry for each unit, privacy and convenience are built in.Located on a 36 x 100 ft lot in a family-friendly neighbourhood, you'll be close to parks,schools, shopping centres, community facilities, and have quick access to Highway 410 for an easy commute. Legal Basement Apartment (id:53661)
171 Elaine Drive
Orangeville, Ontario
Fantastic family home, located on a quite street backing onto a greenbelt with walking paths, hardwood floors on main and second floor, with laminate flooring the basement, Eat in kitchen with granite counter tops, family room combination overlooking ravine, large bright combination living and dining rooms rooms, pot light throughout main floor, 4 large principal bedrooms with ensuite off primary bdrm, walk-in closets in 3 of the bedrooms, upper floor laundry room. Completely finished basement apt by the builder with walkout, large kitchen, 3 pc bath, 2nd laundry room, and large bedroom with a large egress window. Great for extended families! Sound proof insulation between basement and main level, basement is plumbed and wired for a built in dishwasher. (id:53661)
1306 - 3220 William Coltson Avenue E
Oakville, Ontario
Oak Village Condo, West Side Condo 2. Upgraded Suite, 1 Bedroom with 9ft Ceiling and Walkout to Large Balcony with West View. Kitchen with Breakfast Bar Island, Quartz Counters, Stainless Steel Appliances, Built-In Microwave, and Fridge. Convenient 13 Floor Amenities include Panoramic Views from Rooftop Terrace, Indoor Lounge, and Party Room Kitchen. Amenities include Gym, Yoga Studio, Party Room, Concierge, and Bicycle Storage. Long term lease preferred (12 months), able to negotiate short term lease (6 months). (id:53661)
1708 - 20 Mcfarlane Drive
Halton Hills, Ontario
Welcome to Penthouse living at 'The Sands' with 2 bedrooms, sunroom, 2 full baths & rare parking for 4 vehicles (2 double/tandem spaces)! This spacious condo delivers not only an incredible lifestyle but also features you wont find elsewhere ** Located on the top floor, the suite offers higher ceilings and rooms that are filled with natural light from the floor-to-ceiling windows with sweeping southerly views of city skylines plus the escarpment. Enjoy your morning coffee or evening unwind on the private balcony or versatile sunroom while soaking in the views ** This suite offers a functional layout with a spacious open-concept living/dining area, and a large eat-in kitchen with white cabinets & pantry. The primary bedroom includes a walk-in closet and 4-piece ensuite. There's a convenient in-suite laundry with a stacked washer/dryer ** Another feature that sets this condo apart are the 2 owned tandem parking spaces with room for up to 4 vehicles conveniently located on level P1 just steps to the elevator. This is a huge bonus for multi-car households or those who value additional space. There's also an owned locker on P2 for extra storage. ** Life at 'The Sands' is carefree and amenity-rich! Condo fees include loads of amenities, Bell Fibe TV, High-speed internet, water, and more! Enjoy the indoor pool, whirlpool, sauna, fitness centre, library, hobby room/workshop, party room plus games room with billiards, ping pong, dartboard & shuffleboard. The fabulous outdoor amenities consist of a tennis/pickleball court, gazebo, sundeck and BBQ area ** If you like to keep busy, there's lots going on at this smoke-free property, from exercise classes & walking groups to happy hours, movie nights & potlucks ** This is low-maintenance easy condo living at its best with trails, shops, restaurants, grocery stores, the GO bus, and so much more nearby ** Don't miss the chance to call this fabulous penthouse your home! (id:53661)
30 Enclave Court
Vaughan, Ontario
Welcome to 30 Enclave Court, approx 5000Cesq ft, a stunning custom-built home only a few years old, located on one of the most prestigious and upscale streets, backing onto a tranquil ravine. This exquisite 5-bedroom, 6-bathroom estate offers timeless elegance, modern luxury, and thoughtful design throughout. Step inside to soaring 10-foot ceilings, rich hardwood floors, and a seamless flow across the main level. The gourmet kitchen is a chefs dream, featuring granite counters, a Sub-Zero refrigerator, a Wolf stove, custom cabinetry, and a walkout to a private deck with views of the ravine. The open-concept living and dining spaces are accentuated by a striking coffered ceiling, while the elegant family room boasts a cozy fireplace and expansive windows overlooking the ravine. A private main-floor office is ideal for working from home, complemented by two separate washrooms conveniently located in different areas of the main floor. A residential elevator provides effortless access to all levels. Upstairs, discover five generously sized bedrooms, each complete with its own private ensuite, along with the convenience of a second-floor laundry room. The primary suite is a true retreat, showcasing a spa-inspired 5-piece ensuite and one of the largest walk-in closets youll ever see. The walk-out basement extends the living space outdoors, with direct access to the private backyard and ravine viewsperfect for serene mornings or entertaining guests. Additional features include a 4-car tandem garage, elegant finishes throughout, and an unmatched location that combines prestige with privacy. (id:53661)
17 Kennisis Way
Vaughan, Ontario
Honey, stop scrolling! Discover the most upgraded end unit townhome in Heritage Village (Maple, Vaughan), a home meticulously customized for living, not flipping! Thousands spent in upgrades make this property truly stand out, boasting a spacious, sun-filled layout with 9' smooth ceilings on all floors, upgraded wide plank flooring with no carpet, and oversized modern tiles. The chefs kitchen features quartz countertops, an extended island with pendant lighting, deep upper cabinetry, french-door refrigerator with waterline and two fridge gables for a seamless look. Enjoy cooking on a premium gas range with dedicated gas line and an upgraded Cyclone stainless steel chimney hood fan. Elegant double garden doors, instead of the typical sliding patio doors, open out to your private balcony and deck, perfect for indoor outdoor entertaining. Lighting is fully upgraded throughout, with all rough-ins complete and stylish fixtures included. The primary suite is a luxurious retreat offering a large walk-in closet, private balcony, and spa inspired ensuite with a frameless glass shower, while the main bath features an additional standup shower with frameless glass enclosure. Both bathrooms impress with glass finishes and contemporary style. Upstairs, enjoy the convenience of a Samsung washer and dryer. Every choice in this home, from smooth ceilings, upgraded lighting, premium appliances, double garden doors and glass showers, was made for everyday comfort and elevated style. Nestled in a family friendly location steps from schools, parks, transit, HWY 400, GO Station, Vaughan Mills, restaurants, and all the best that Maple has to offer. Photos showcase the exceptional quality and intention behind every finish. This is the opportunity you've been waiting for! Watch property tour below. Full information package! (id:53661)
8 Mimosa Street
Markham, Ontario
Approx 2400 Sq.Ft. Spacious 4 Bedrooms Full Brick **Located In Excellent & Quiet Neighborhood **Mins Walk To Highly Ranked Bur Oak Secondary School & Wismer P.S. **16' Living Room Ceiling & 9' Main Floor Ceiling **Open Concept Design **Close To Go Station, Park, Pond & Shopping ** , Current Tenant Stay Until 10/15/2025. Photos Used From The Last Listing. No Pets.No Smoking. Will be cleaned after current tenant move out. (id:53661)
318e - 278 Buchanan Drive
Markham, Ontario
Welcome To Brand New Luxury 1-Bdrm + Den In Unionville Garden. 10' High Ceiling. Den Can Be Used As 2nd Bdrm. Modern Kitchen With Stainless Steel Appl. Master Bdrm With 4-Pc Ensuite. Large Balcony. 24-Hrs Concierge. Beautifully Composed Amenities. Across From Whole Food Plaza. Near Markham Downtown, Future York University, U'ville High School Zone, Banks, Groceries & Shopping. Mins Drive To 404 , 407 & Go Station. (id:53661)
1913 Liatris Drive
Pickering, Ontario
One Of The Most Highly Desired Neighborhoods In Pickering! Must See 8 Years Old Full Brick Home With Open Concept Main Floor Bright Pot Lights, Hardwood Flooring , 9'Ft Ceilings, Double Garage, Separate Entrance To Bsmt Thru Garage , Unique Corner Lot Facing Park, End Unit To The Left, Mins To 407, 401, Steps Away To Bus Stop...Close To Walmart, Lcbo , Mc Donalds And Canadian Tire.. (id:53661)
30 Bobwhite Crescent
Toronto, Ontario
Stunning home on a premium ravine lot in the prestigious St. Andrew-Windfields enclave. This elegant 5+1 bedroom, 5-bathroom residence offers over 4,700 sq. ft. above grade with a layout designed for both family comfort and sophisticated entertaining. Situated on a large premium 69 x 128 ft lot and widens To 113 Ft. In The Rear. Backing onto lush ravine views , it combines space, prestige, and natural beauty. Highlights include spacious principal rooms with Sitting Room, a main floor office, direct garage access, and a sun-filled family room overlooking the ravine. The primary retreat features a sitting area and oversized spa-inspired ensuite, creating a true private sanctuary. The finished lower level adds a versatile recreation room, extra bedroom, and abundant storage perfect for in-laws, guests, or a nanny suite.Additional features include central vacuum, irrigation system, and dual furnaces for year-round comfort. With a 2-car garage plus 4-car driveway, this home is ideally located near parks, trails, York Mills & Bayview, transit, Hwy 401, and top schools including Dunlace P.S. , Windfields M.S. and York Mills C.I. A rare opportunity to secure a ravine lot in one of Toronto's most prestigious neighbourhoods. (id:53661)
308 - 75 Portland Street
Toronto, Ontario
Philip Starck Designed Boutique 75 Portland Lofts. One Bedroom + Den + Parking + Large Terrace (184 Sq Ft). Hardwood Floors Throughout. Stainless Steel Appliances.Bright West View. Gas Hookup On Oversized Terrace. Floor To Ceiling Windows. 9 Foot Exposed Concrete Ceilings Throughout. 733 Sq Ft + 184 Sq Ft Terrace. In The Heart Of King West- Steps To Shops, Restaurants, Park, TTC (id:53661)
S1408 - 8 Olympic Garden Drive
Toronto, Ontario
Brand New 8 Olympic Garden Dr S1408. Everything is fresh and spotless. Step into a bright, contemporary 1+Den with the best layout in the building. Unobstructed west views mean golden hour sunsets every evening. The 9-ft ceilings, natural light colour tones, sleek built-in appliances and soft-close cabinetry make the home feel clean, modern, and easy to love. Wake up to quiet light and a clutter-free, brand-new space. Make coffee in a pristine kitchen where every surface still has that new-home sheen. Step onto your private balcony and breathe in the morning air. Grab your bag and stroll 3 minutes to Finch TTC & GO. No guessing, no rushing, just an effortless commute downtown. Work in the core, knowing you'll be home fast. Your Den is ready for work from home days, it is also large enough to fit a bed, a truly versatile space! Back at Yonge & Cummer, choose your evening. Pop downstairs to H-Mart for ultra-fresh ingredients and stop by the adjacent bakery for something warm. Or skip cooking and explore the countless nearby restaurants, Korean, Japanese, Persian, Italian, whatever you're craving is steps away. Cook in your sparkling, brand-new kitchen. Serve dinner, then slide open the balcony door. That west-facing sunset paints your living room gold. Head to the amenities and reset. A full Fitness Centre with Yoga Studio & Outdoor Deck. Swimming Pool & Wellness Spa with Saunas. Party Rooms, Games Room, TV Lounge for friends. A Business Centre with Conference Room when you need focus. Guest Suites for weekend visitors. Landscaped Courtyard Gardens with BBQ areas for summer nights. Future developments include a new park to the east, a community centre with daycare and indoor walking/biking space, and a metro station at Yonge & Cummer. Bottom line: S1408 is brand new which paired with a smart, efficient layout that feels bigger than its numbers. This is the perfect first home that you have been waiting for! (id:53661)
2205 - 575 Bloor Street E
Toronto, Ontario
Tridel Built Via Bloor, Beautiful Corner Unit On High Floor With 1 Bedroom + Den & 1 Bathroom, Bright And Spacious Layout With Large Picture Windows, Open Balcony With Panoramic View, Fabulous Amenities, Minutes To Sherbourne And Castle Frank Ttc Subway Station And Dvp. Must See. 567 Sq Ft Per Builder's Plan. (id:53661)
3909 - 95 Mcmahon Drive
Toronto, Ontario
Experience refined living at Seasons Condos by Concord in North York. This east-facing unit offers 850 sq. ft. of modern interiors plus a 138 sq. ft. balcony, highlighted by 9-ft ceilings and floor-to-ceiling windows that fill the space with natural light. The kitchen is equipped with Miele appliances and quartz countertops, while the bathroom features elegant designer finishes. The bedroom includes custom closets and roller blinds, combining style and function.Located just steps from Bessarion Subway, youll enjoy quick access to an 8-acre park, shopping, and dining in one of North Yorks most desirable communities.Residents enjoy a full range of amenities, including an indoor pool, party room, meeting room, tennis court, recreation room, media room, guest suites, bike storage, and a car wash. (id:53661)
314 - 39 Queens Quay E
Toronto, Ontario
Welcome To 39 Queens Quay E #314 - A Luxury 2 + 1 Bedroom, 2 Bathroom Suite In Pier 27! Beautiful, Unobstructed Panoramic Lake Views In Open Concept Living/Dining Room, Lined With Bright Floor To Ceiling Windows With Walk-Outs To 2 Balconies. Spacious Bedrooms And Large Den With Ample Living Space Make This Suite Ideal For Professionals Or Downsizers. Modern Kitchen Features Large Centre Island/Breakfast Bar And High End Built-In Appliances. First Class Building Amenities Include: Indoor And Outdoor Pool, 24/7 Concierge, Gym, And Party Room. Easy Access To The Gardiner, Or Park The Car And Enjoy Just A Short Walk To The Waterfront, Union Station/TTC, Grocers/LCBO, Restaurants, St Lawrence Market, Beach/Trails, Shops And Much More! 1 Parking Spot Included. (id:53661)

