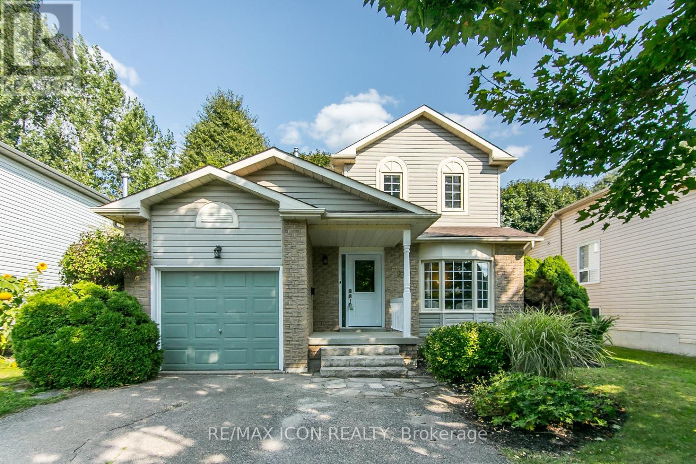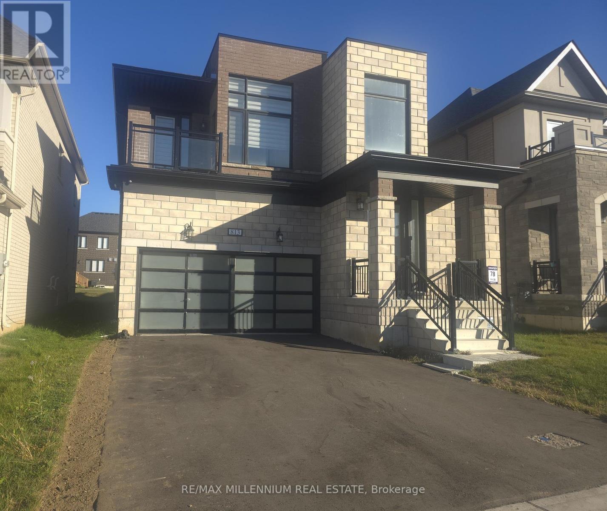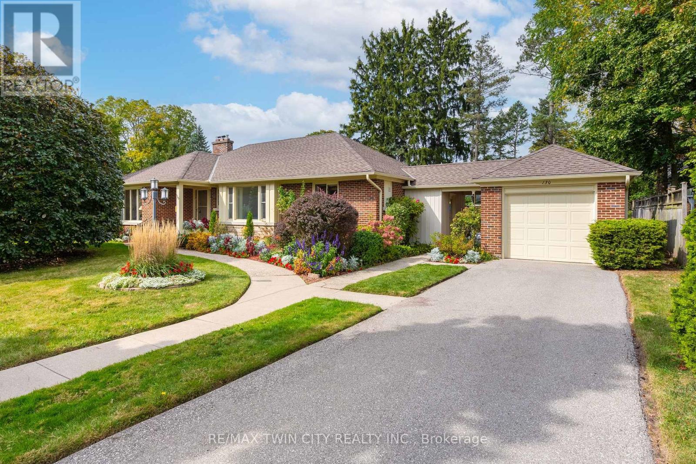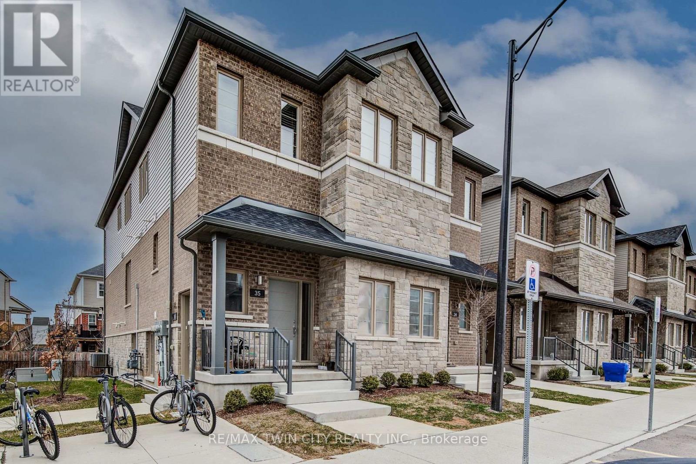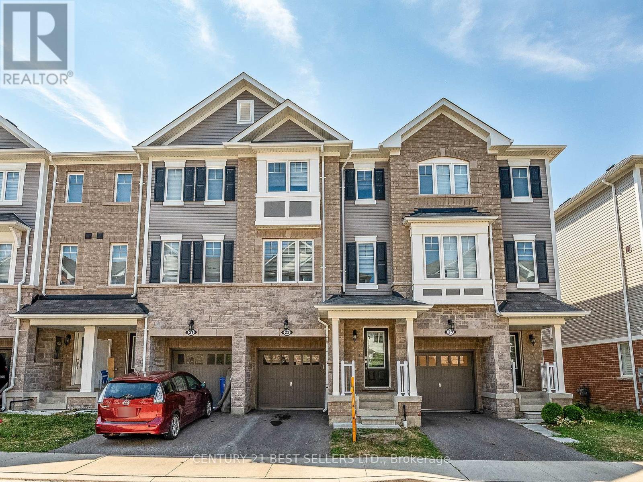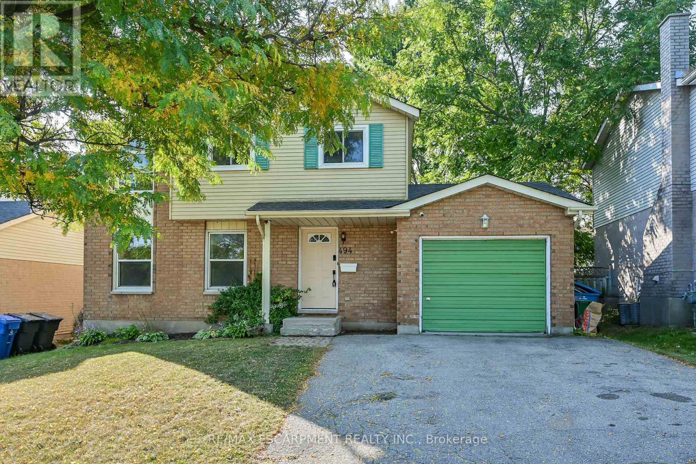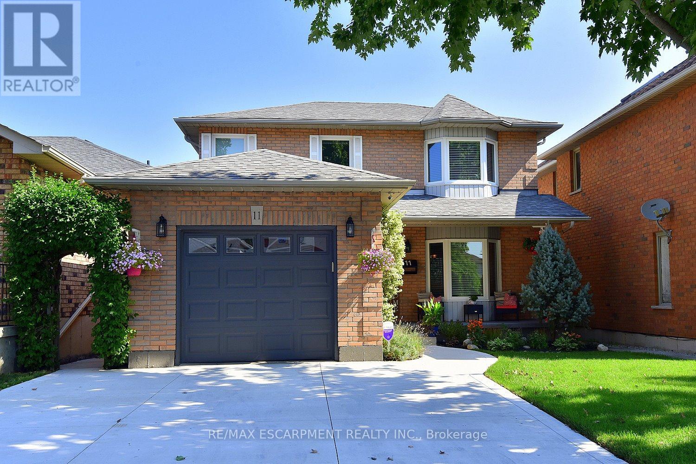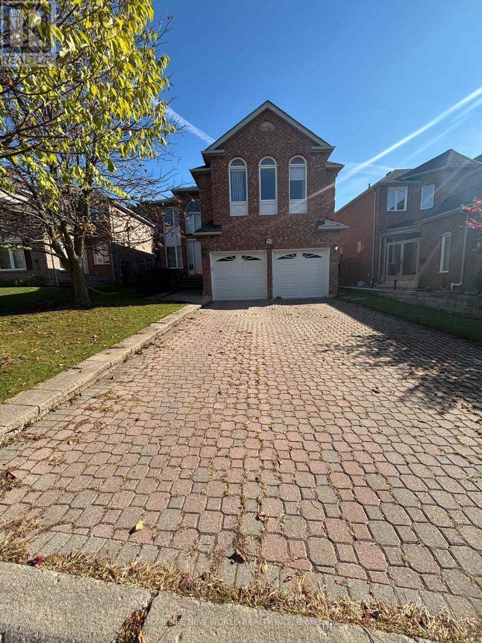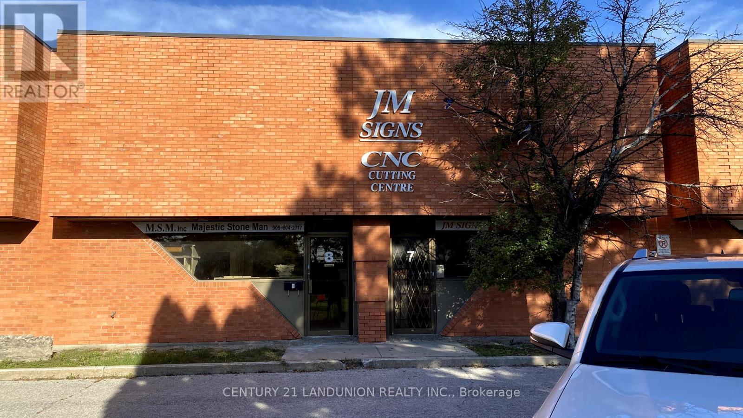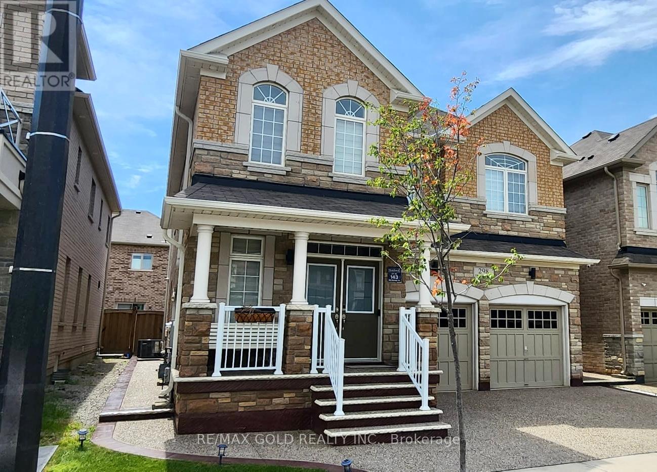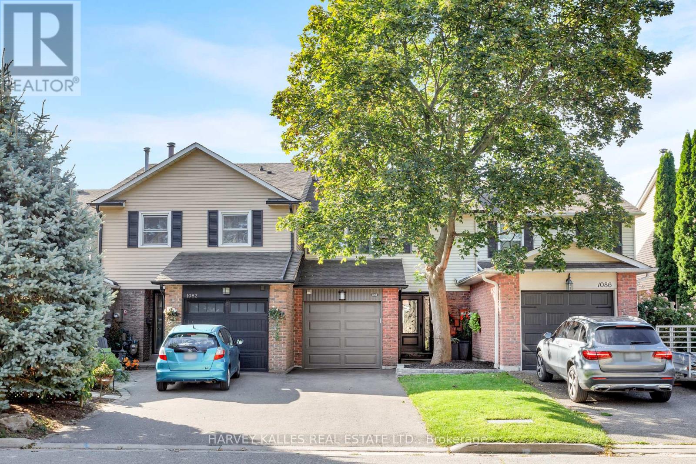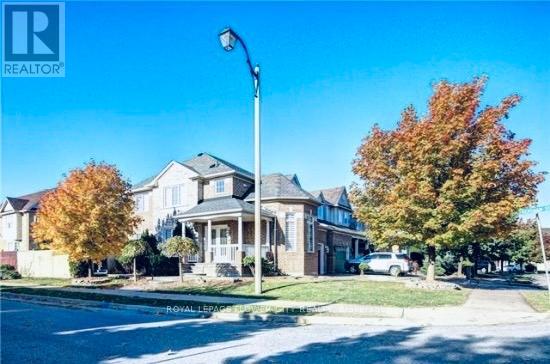210 Philip Court
Centre Wellington, Ontario
The quiet, low-traffic, and family-friendly court, its a rare find that adds so much value to everyday living.The court gives kids a safe place to play road hockey or learn to ride bikes. At this price point you get 2 separate Living Rms + 2 Eating Areas + Ensuite + PBR Walk-in closet + Main Flr. Laundry. This 3BR, 2.5Bath home truly delivers on comfort, space, and lifestyle. Whether youre raising a family or simply looking for a place that blends relaxation and practicality, this property has something for everyone.Youre greeted by a thoughtful layout designed with todays busy household in mind. The L/R and D/R combination creates a warm and inviting space for adults to entertain guests, host family dinners, or simply unwind at the end of the day. Just off the kitchen, the separate family room provides the perfect retreat for kidsideal for movie nights, gaming, or simply hanging out in their own space.The sunny kitchen is the heart of the home, with plenty of windows that flood the space with natural light. Here, youll find ample cupboard space for all your essentials plus a convenient dinetteperfect for casual breakfasts, weeknight dinners, and everything in between.Upstairs, the primary bedroom with a walk-in closet and a 4-piece ensuite, giving you both privacy and comfort. The two additional bedrooms are generously sized, making them versatile enough for kids rooms, guest space, or a home office.The finished basmt extends the living space even further, featuring a flexible storage + hobby room w/ French glass door. Whether you envision a craft space, music room, or office, the options are endless. Additional storage is tucked neatly into the furnace room, keeping your home organised and clutter-free. 2 parks walkg distance. UPDATES INCLUDE: D/W 2017; Furnace + A/C 2018; Gas F/P fixed 2018; Roof 2018; Windows -Kitch +1 BR +PBR 2019; Patio DR 2020; Front DR 2023; Micrwv + Fridge + Gas Stove 2024; Garage Dr Opener 2-3yrs ago. 360 Views for each room. A must see! (id:53661)
813 Knights Lane
Woodstock, Ontario
*Upgraded, Luxurious, Less than 1 Year Detached High Ceiling & Huge Windows in Hallway. Upgraded Kitchen. Very Bright & Charming House in Quite Family Friendly Neighbourhood. Spacious Main floor and Large Bedrooms. Primary Bedroom with 5 Pc En-suite.**2nd Bedroom with Balcony**. 2nd full washroom with Standing shower. Main floor with spacious Kitchen, Breakfast,Family,Dining. Minutes to under Construction school. Best neighborhood of Woodstock. Close to amenities like Park, Plaza, walk-in trails, School. Additional Access from Garage. (id:53661)
130 Highland Park
Cambridge, Ontario
** OPEN HOUSE CANCELLED PROPERTY HAS SOLD FIRM** Have you always dreamed of owning a home with golf course views? Welcome to 130 Highland Park, situated in one of the most sought-after neighborhoods with clear views of The Galt Country Club. This home sits on a beautifully landscaped, large 100 x 150 ft lot and offers over 3,000 sq. ft. of usable space across both floors. On the main level, you will find a living room with stunning hardwood floors, a fireplace, built-in cabinets, and large windows that fill the room with natural light. A 2-piece washroom, family room with another fireplace and built-in shelves, and a dining room with sliders to the private backyard. The backyard features an inground pool, a screened-in seating area, a change room, and a room housing the pool mechanicals. The meticulously landscaped grounds make this a perfect outdoor space for entertaining or simply enjoying your own backyard oasis. The primary bedroom has a pocket door to the bathroom and double doors opening to the backyard. There is a second bedroom, an eat-in kitchen with access to the basement, and a door leading outside to the garage. The basement offers amazing space, including a third bedroom, a 3-piece washroom, a large rec room with bar area and walls finished with gorgeous reclaimed barnboard! A spacious storage/utility room, a laundry room with additional storage, and a handy workspace area. Conveniently located close to all amenities, including the hospital, restaurants, shopping, The Gaslight District, schools, trails, parks, transit, highways, and, of course, just steps from the golf course! Book your private viewing today! (id:53661)
35 - 205 West Oak Trail
Kitchener, Ontario
Welcome to this bright and modern end-unit stacked townhome, offering over 1,600 sq. ft. of living space. Less than 5 years old, this home features 4 spacious bedrooms and 2 full bathroomsperfect for families or those needing extra space. The open-concept layout includes a large living room, dining area, and a stylish kitchen with quartz countertops, stainless steel appliances, and plenty of storage. As an end unit, it offers extra privacy and natural light throughout. Located in a highly desirable neighborhood, you're close to top-rated schools, RBJ Schlegel Park, and the soon-to-open multiplex sports complex. With its modern finishes, great layout, and prime location, this home is a must-see. Dont miss your chance to make it yours! (id:53661)
23 Rapids Lane
Hamilton, Ontario
Beautiful & Spacious Freehold Townhouse in Prime Location!Welcome to 23 Rapid Lane a stunning 4-bedroom, 4-washroom freehold townhouse offering the perfect blend of style, comfort, and convenience. This bright and modern 3-storey home features 9-foot ceilings, hardwood floors, and a versatile open-concept layout designed for comfortable family living.Enjoy a brand new kitchen complete with upper cabinets, a central island, quartz countertops, and new stainless steel appliances including a fridge, stove, and dishwasher perfect for cooking and entertaining. A bedroom with ensuite on the ground floor offers added flexibility for guests, in-laws, or a home office.Ideally located near the QEW, GO Station, Mohawk College, shopping, and other key amenities this home delivers exceptional value and convenience. (id:53661)
494 Kortright Road W
Guelph, Ontario
Great rental potential! Beautifully upgraded and carpet-free, this home features brand new flooring throughout. The upper level offers 3 spacious bedrooms, including a primary with walk-in closet and private 2-piece ensuite. A 4-piece main bath with double sinks completes the second floor. The open-concept, eat-in kitchen with white cabinetry, and stainless steel appliances flows into a family room with wood-burning fireplace, while a separate living room adds extra space. Sliders from the kitchen lead to a large deck with fully fenced yard. The finished basement offers a 4th bedroom with egress window and 3-piece bath, ideal for students or in-law use. Steps to transit to the University of Guelph, this property is a smart choice for investors. Don't miss out! (id:53661)
11 Jacqueline Boulevard
Hamilton, Ontario
This one owner home has been meticulously maintained and thoughtfully upgraded in recent years. The attractive curb appeal is enhanced by the tasteful landscaping, concrete driveway & walkways leading to the porch or through the arbour to the rear yard. A glass insert in the front door provides natural light to the spacious foyer. The living and dining rooms both feature hardwood floors and crown moldings. The masterpiece of the home is the custom chefs kitchen, completely reconfigured in 2010 with white cabinetry, granite counters and high-end stainless-steel appliances: Frigidaire Professional double wall ovens and refrigerator, Electrolux 5 burner gas cooktop. Loads of storage thanks to the pantry with pull-out drawers, base cabinets with lazy susans, pots n pans drawers & a lighted display cabinet. Patio doors lead to the large composite deck, refreshing pool and concrete patio. Perfect for summer entertaining! A handy powder room completes the main floor and a wood staircase with painted spindles leads to the bedroom level. All the bedrooms are spacious while the primary suite offers his and hers closets and a renovated ensuite: new vanity with a quartz counter and a glass shower with a rainfall showerhead. The lower level consists of a large rec room with gas fireplace, perfect for entertaining or quiet family evenings. The workshop, laundry/utility room and large cold room offer ample storage or workspace. Updates include kitchen & furnace 2010, roof shingles 2012, pool & deck 2021, liner 2025, windows and doors 2021-22 (except dining room), fridge & cooktop 2022-23, driveway & gutter leaf guard 2023, ensuite bathroom 2024. Extras include upgraded light fixtures, pot lights, brushed nickel door hardware, window blinds and large shed. Conveniently located in the family-friendly Allison neighbourhood, steps to parks, library, YMCA and transit with an easy drive to Limeridge Mall & Upper James shopping/eateries. This move-in ready home awaits you! Welcome Home! (id:53661)
25 Westmoreland Court
Markham, Ontario
Discover this classic, clean, and elegant executive dream home offering approximately 4,500 square feet of beautifully finished living space. Nestled on a quiet cul-de-sac, this property is enhanced with upscale features and sophisticated touches throughout.The interior boasts gleaming bamboo floors, pot lights, and upgraded light fixtures. With two distinct family rooms, including a unique loft-style space, and two cozy fireplaces, this home offers both grand and intimate settings. The professionally finished basement is an entertainer's delight, complete with a stylish wet bar.Curb appeal is evident with an interlocked driveway and extensive professional landscaping. The backyard is a private oasis, featuring a walk-out to a gorgeous patio perfect for summer gatherings. All this, finished with designer-selected neutral paint and Hunter Douglas-style window coverings, makes this home truly move-in ready.Located in the high-demand Unionville High School district with convenient access to Highways 404 and 407. This is a "wow" home that must be seen to be believed. Schedule your private viewing today! (id:53661)
7 - 415 Hood Road
Markham, Ontario
(Business For Sale Information Technology) Established Signage Business For Sale! Great opportunity to take over a well-known company with over 23 years under the same ownership. Owner is ready to retire. Business located at 415 Hood Road, Unit 7, Markham in a prime commercial area with 1600 sq.ft. space. Rent only $2,359/month now.The company specializes in indoor and outdoor signage for shopping malls across major Canadian cities. Fully equipped with comprehensive machinery, stable business volumes, and long-standing partnerships in design, renovation, electrical, plumbing, metal work and woodwork. Turn-key operation with smooth transition, training can be provided.Extras: Rent $2,359/Month; Prime Location; 23 Years Established Business; Owner Retiring; Lease Until Aug 2027; Great Potential To Grow With More Marketing. (id:53661)
298 Etheridge Avenue
Milton, Ontario
High ended finished, Legally approved/Permitted as second unit Basement Apartment*** 2 Bedroom W/ Upgrades Incl Laminate Floors, Porcelain Tiles, Pot Lights, Smooth Ceilings, Larger Natural Light Windows, Mirrored Closets & Sep Walk up Entrance W/smooth landscape Walkway. Large Great Rm O/Looking Modern Kitchen W/Quartz Counters, Undermount Sink, S/S Appliances & Backsplash. Full 3Pc Bath W/Glass Shower, Granite Counter & Porcelain Flr. Ensuite Stacked Laundry W/Front Load Washer & Dryer. Ample space open concept living, Dining. One surface parking. All Brand new appliances, close to all amenities in prestigious.Ford locality .seeing is believing! (id:53661)
1084 Bordeaux Court
Mississauga, Ontario
Beautiful Freehold Townhouse On A Quiet, Family-Friendly Court In The Sought-After Lorne Park School District. This Turnkey Home Has Been Recently Updated With New Floors, Fresh Paint & Landscaping For A Low-Maintenance Lifestyle. The Bright, Open-Concept Kitchen Features An Extra Prep Sink, Reverse Osmosis, Wine Fridge & Plenty Of Counter Space. The Living Room Opens To A Private South-Facing Deck Surrounded By Trees, Complete With A Motorized Awning, Gas Fire Pit & BBQ Hookup- Perfect For Family Gatherings & Summer Nights. Upstairs, The Primary Suite Includes An Ensuite Bath & Walk-In Closet, While Two Additional Bedrooms Offer Generous Space, One With Semi-Ensuite Access, Ideal For Kids Or Guests. The Finished Basement Walks Out To A Patio & Garden. Ample Storage Throughout The Home & Garage. Walk To Port Credit, Local Parks & The Lake, Or Hop On The Express Train At Clarkson GO Train For A Quick Commute To Downtown Toronto. Surrounded By Wonderful Neighbours, This Is A True Family Home In A Fantastic Community. (id:53661)
1 Kershaw Street
Brampton, Ontario
Modern Living in Brampton 4 Bedroom + Den, 3.5 Bath Detached Home! Welcome to this beautifully renovated corner-unit home just 5 minutes walk from Mount Pleasant GO Station! Offering 4 spacious bedrooms plus a versatile den (can be used as a 5th bedroom), 3.5 upgraded bathrooms, and 8-ft ceilings, this home is perfect for families. The upgraded kitchen boasts stainless steel appliances, stone countertops, new backsplash, dishwasher, microwave, and ice maker. Enjoy hardwood floors, ensuite laundry, walk-in closets, roller blinds, personal thermostat, and a cozy fireplace. Step outside to a fenced backyard, inviting front porch, private garage with direct walk-out, and plenty of natural light throughout. Conveniently located near Bovaird Dr W & Chinguacousy Rd, you'll be minutes from schools, parks, plazas, shopping, Heart Lake Conservation, and all major amenities. Home will be professionally cleaned prior to occupancy just move in and enjoy! (id:53661)

