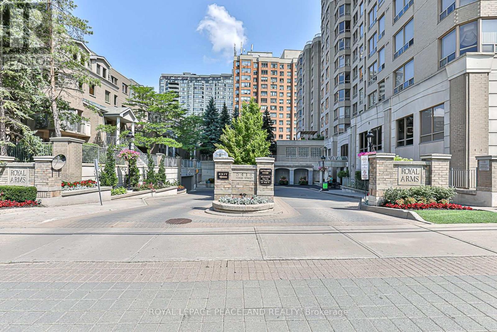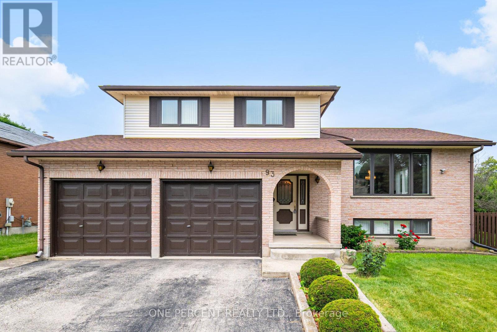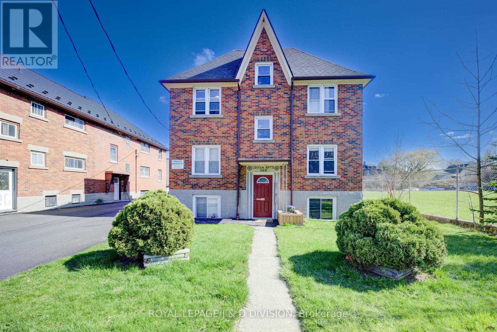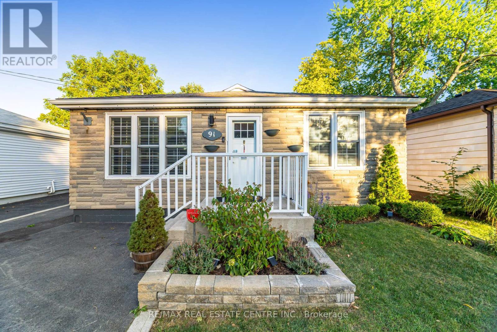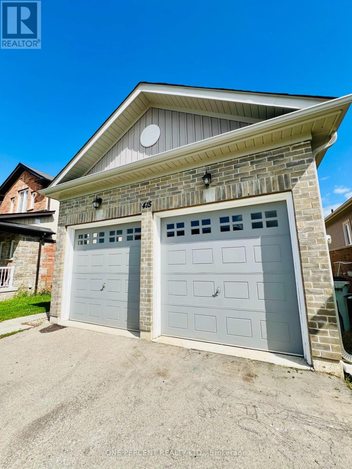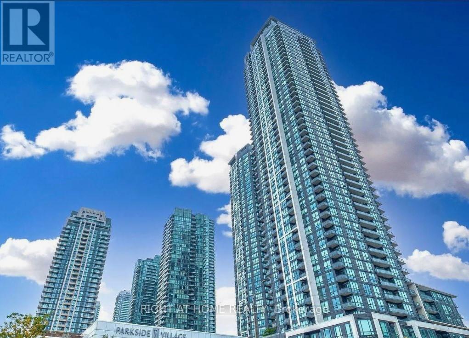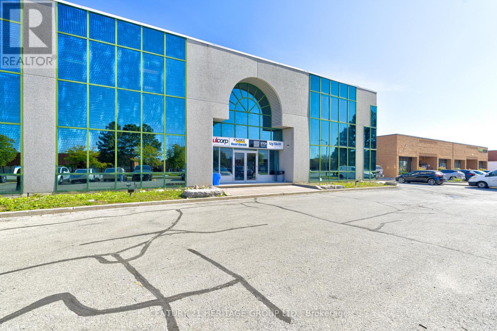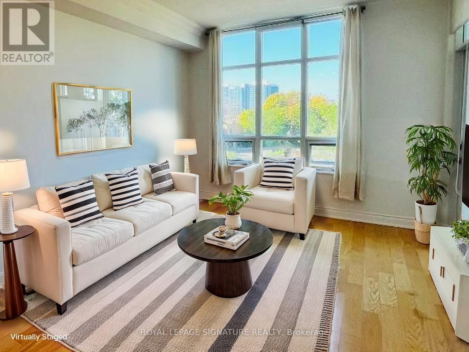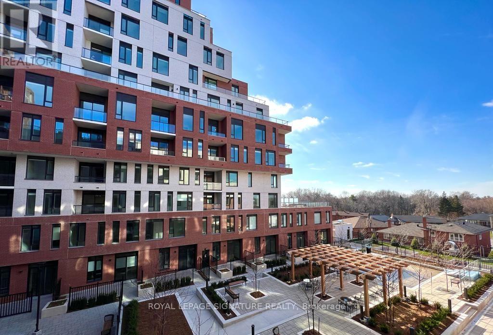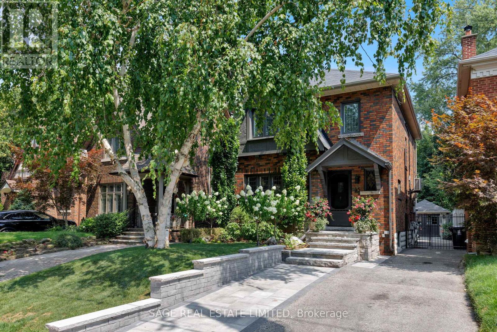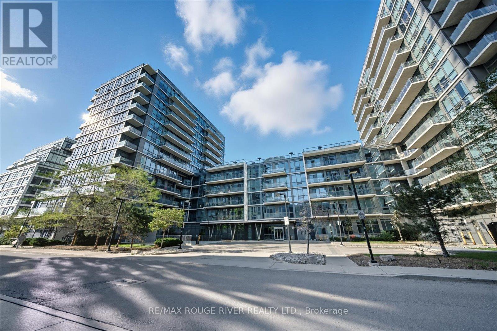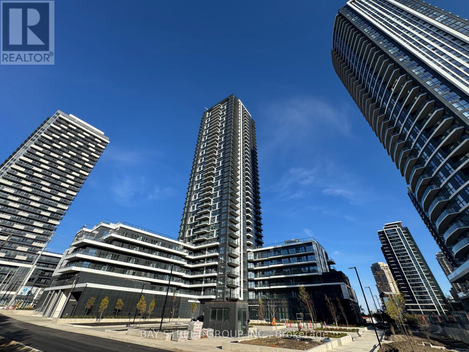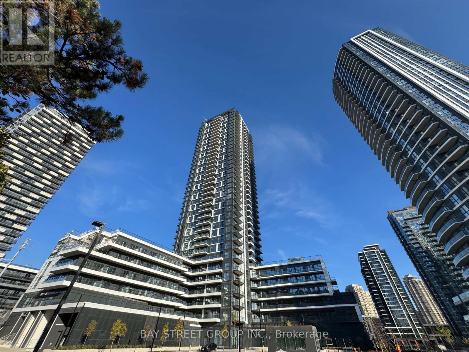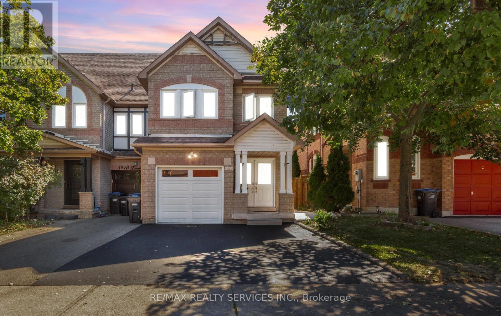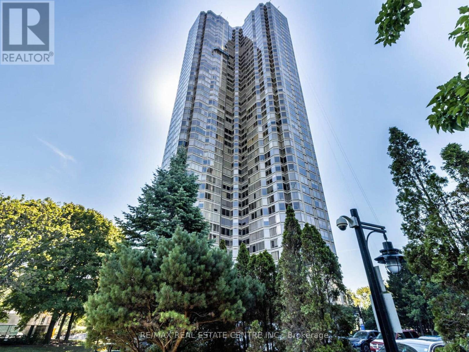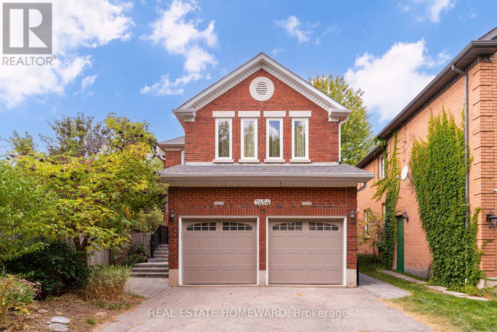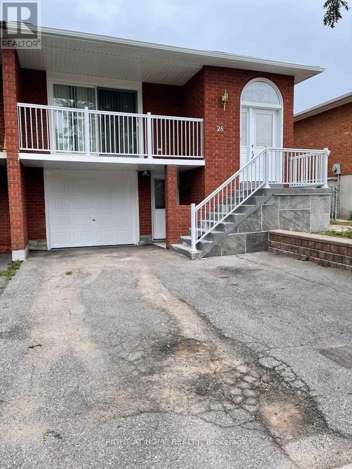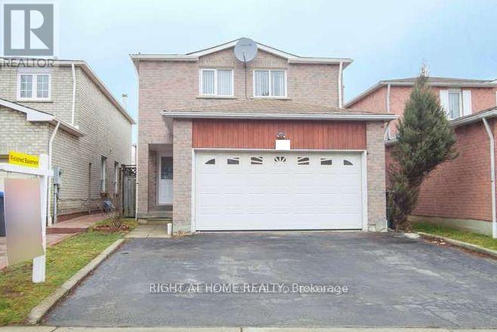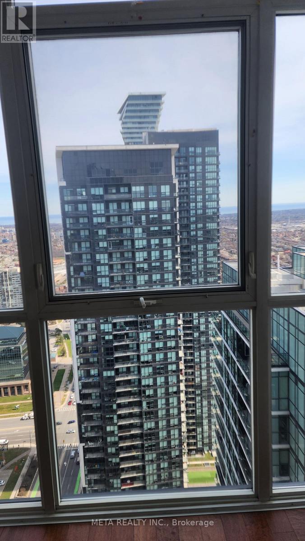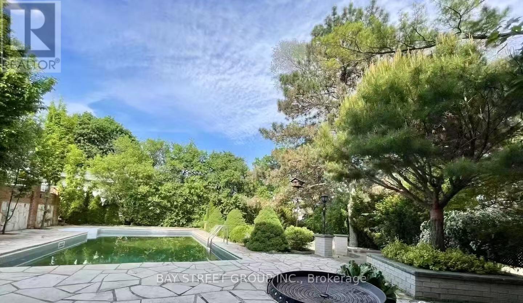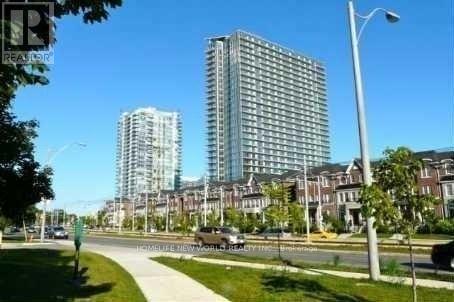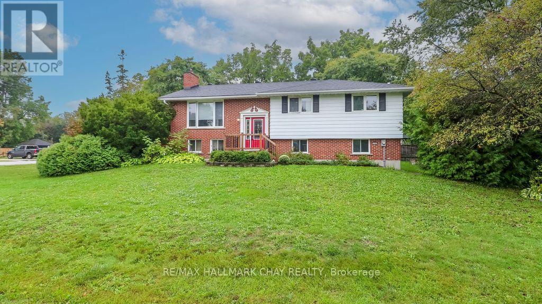1502 - 5418 Yonge Street
Toronto, Ontario
Luxurious & Prestigious Tridel's Royal Arms Residence, Over 1300 Sqft Of Functional & Exceptional Living Space, Southeast View With a Lot Of Sunshine. Great Layout, Three Spacious Bedrooms, Two Full Baths, Separate Living And Dining Rooms, And Bright Family Room, Partially Furnished, , Amazing Location In The Heart Of North York. Close To All Amenities, Walking Distance To Finch & North York Centre Subway Stations 2-Subway Lines And TTC, Minutes To Hwy 401, Restaurants, Library, Schools, Parks & Shopping And Entertainment. 24Hrs Concierge, Gym, Indoor Pool, Steam Sauna, Billiard Rm, Guest Suites, Roof Top Garden With BBQ, Visitor Parking (id:53661)
490 Broadway Street
Tillsonburg, Ontario
Renovated Bungalow in Tillsonburg! This charming home sits on a park-like lot with a private babbling brook, offering both convenience and tranquility. The main floor features an open-concept living and dining area with hardwood floors, a spacious kitchen with island, 3 bedrooms including a primary with 3-piece ensuite, plus a 4-piece bath. The lower level adds a rec room, laundry, another bedroom, and a 4-piece bath. Enjoy morning coffee on the raised deck overlooking the peaceful yard. No carpet throughout and plenty of parking. Centrally located and move-in ready!Lease includes Entire house, Double car garage and up to 8 car parking. Lower-level laundry facilities and lots of storage. Centrally located yet private, this home is truly a rare find! (id:53661)
93 Old Chicopee Drive
Kitchener, Ontario
Exceptionally well maintained, open concept, carpet free, detached house in the highly sought after Stanley Park area in Kitchener. Built 1986 Lot 60x130 ft. 2,014 sq. ft. House features hardwood flooring throughout, freshly painted, new blinds and a new water softener. Main level has a large family room with a wood burning fireplace (gas was roughed-in for easy conversion to gas fireplace) and a large powder room with a bidet (easily remove bidet to install a full size washer and dryer on existing drainage pipe for a main floor laundry). First upper level features a living room, a dining room and an ample eat-in kitchen. Second upper level offers 3 large bedrooms, a 4 piece main bathroom, a master bedroom with a 4 piece bathroom en-suite and a walk-in closet. Fully finished two level bright and dry walkout basement features; large above grade windows, a rec room, 1 bedroom, a 3 piece bathroom, a cold cellar, a storage room, a utility room and a laundry. Basement has a separate entrance door that offers the potential for a completely separated and private 2 bedroom self-contained suite that would be ideal for a large multi-generational family living set-up to share costs of living. Large and very quiet backyard offers a storage shed, a concrete patio and an area for a large garden or a legal garden suite is permitted. The double car garage was intentionally built extra wide by the original owner. Only a 5 minute drive to the Conestoga expressway and Highway 401 making it ideal for commuters. Within short walking distances to; rapid public transit, shopping mall, grocery stores, restaurants, banks, dental, medical, salons, K-12 schools, public library, public pool, rec center, parks, walking trails, community center and many other amenities. A great location. Must see. (id:53661)
345 Louisa Street
Kitchener, Ontario
345 Louisa Street - Prime Investment Opportunity in the Heart of Kitchener! First time offered in nearly 20 years, this solid brick sixplex is a rare find, featuring five spacious 1-bedroom units and one 3-bedroom unit, all situated on a large 62 x 165 lot with parking for 8 vehicles - a true gem for savvy investors or owner-occupiers. 4619 sq ft of living space! (3445.76 sq ft above grade, 1173 sq ft below grade). This is a low-maintenance, high-yield property with serious upside potential. Whether you're looking to expand your portfolio or break into the market with a smart house-hack, 345 Louisa Street checks all the boxes. Key Features: New asphalt driveway paved in 2023, 1 updated/vacant unit (#5), no rental items - all major systems owned. One vacant unit move in and let your tenants pay the mortgage! Zoning and lot size may allow for future development or additional units. Perfectly located just: 4 minutes to the University of Waterloo School of Pharmacy, 14-minute walk to the Kitchener GO Station, ION Light Rail, and downtown Kitchener This is your chance to own a solid, income-generating property in a rapidly growing area. With proximity to major transit, schools, and downtown amenities, 345 Louisa Street offers both immediate returns and long-term appreciation. Don't miss this rare opportunity! Co-Listed With Anna Kalbarczyk from Royal LePage Wolle Realty. (id:53661)
91 East 44th Street
Hamilton, Ontario
Welcome to 91 East 44th St., nestled in the heart of Hamilton's desirable Hampton Heights! This charming home offers 2 bedrooms on the main floor along with 4 additional bedrooms in the basement perfect for growing families or those needing extra space. With schools, shopping, parks, and transit just steps away, you will love the comfort and convenience this family friendly neighborhood has to offer. (id:53661)
415 Krotz Street W
North Perth, Ontario
Located in a quiet, family friendly neighbourhood in Listowel. 415 Krotz St. W is a rare and beautifully built raised bungalow with a backsplit offering a functional and modern layout. This charming home features 3 bedrooms. One spacious bedroom on the main floor and two additional bedrooms in the fully finished lower level, perfect for families or guests. The open concept main level is bright and welcoming, with large windows, a stylish kitchen, and comfortable living space. With its double garage, landscaped yard, and proximity to schools, parks, and social amenities. This home combines suburban comfort with everyday convenience. Book your visit to make this home yours! (id:53661)
2909 - 4011 Brickstone Mews
Mississauga, Ontario
Spacious 1-Bedroom Condo with Parking & Locker. Steps to Square One! Bright and open concept 1-bedroom suite featuring upgraded hardwood flooring throughout and a highly sought-after layout. Enjoy a modern kitchen with stainless steel appliances and a large living space thats perfect for both relaxing and entertaining. Conveniently located just minutes from Square One Shopping Centre, with groceries, shops, restaurants, and public transit right at your doorstep. Building Amenities Include: Indoor pool, fitness centre, party room, concierge, garden, and more. (id:53661)
202 - 171 Marycroft Avenue
Vaughan, Ontario
This versatile office space located in the high demand area of Pine Valley Business Park offers four private offices, a spacious open area for collaboration, and a kitchenette. The layout is ideal for a variety of businesses providing both privacy and an open, functional work environment. Ample natural light and a professional setting make this an excellent choice for your business. This unit is offered at a highly competitive rate of just $13 per square foot. Proximity to major highways ensures easy access for both your clients and employees. (id:53661)
509 - 10 Bloorview Place
Toronto, Ontario
Gorgeous Suite In Luxury Executive Building Just Steps To The Subway, Go Train & North York General Hospital * Preferred Bright West Exposure * 9 Foot Ceilings * Mins To 401/DVP/404 * Super Amenities: 24 Hr Concierge, Indoor Pool, Gym, Ping Pong, Pool Table, Media Room, Virtual Golf, Library, Party Room, Bike Storage, Exercise Rm, Guest Suite, Sauna, Security Guard and In-Unit System * Ravine Right Next Door With Miles Of Paved Trails * Parking & Locker (id:53661)
505 - 3100 Keele Street
Toronto, Ontario
Welcome to The Keeley! A prime address in North York's Downsview Park neighborhood, offering the perfect mix of city convenience and natural serenity. This 1-bedroom plus den, 1-bathroom condo features an open-concept layout ideal for modern living.Enjoy a lush ravine with hiking and biking trails, easy access to Downsview & Wilson Subway Stations, and quick routes to the 401. York University and Yorkdale Shopping Centre are just minutes away.The Keeley offers great amenities, including a courtyard, 7th-floor Sky Yard with views, pet wash, library, and fitness center.Experience North York living at The Keeley where comfort, convenience, and nature come together. (id:53661)
35 Grenview Boulevard N
Toronto, Ontario
A Lasting Impression in The Kingsway. With its classic Tudor design and professionally landscaped grounds, this Kingsway residence leaves a lasting impression from the very first glance. Elegant gardens, stone walkways, and timeless architectural lines give the home a presence that feels both enduring and welcoming. A picture-perfect setting in one of Toronto's most admired neighbourhoods. Inside, the home blends historic charm with thoughtful modern updates. Stained and leaded glass windows, crown moulding, and a marble-surround fireplace evoke traditional craftsmanship, while French doors lead to a cozy dining room surrounded by wainscotting. The updated kitchen, fitted with Italian Carrera marble and a full suite of luxury appliances, looks to the family room, where a skylight and garden views create an atmosphere of light and ease. A walkout extends the living space outdoors to the stone patio and private entertaining area where you will find vibrant gardens complete with a water feature. Skylit stairs lead to a large primary bedroom, five-piece bathroom with rain shower, and two bright bedrooms with closets. The lower level offers a bright laundry room, versatile bedroom, full bath, and ample storage. A rebuilt garage with barn doors completes the property, combining beauty and practicality in equal measure. Ideally located near top schools, Bloor Street shops and dining, and some of Torontos best golf, with quick access to downtown and the airport. This is more than a residence, it is a true classic, ready to make a lasting impression. (id:53661)
213 - 1185 The Queensway Avenue
Toronto, Ontario
Welcome to Suite 213 at 1185 The Queensway! This bright and stylish 1+1 bedroom condo offers a functional open-concept layout with floor-to-ceiling windows. The modern kitchen is equipped with full-sized stainless steel appliances, granite countertops, and a breakfast bar perfect for casual dining or entertaining.Highlights include soaring 9-foot ceilings, sleek finishes, and a large private balcony that extends your living space outdoors. The versatile den makes an ideal home office, reading nook, or guest space.Residents enjoy a full range of amenities, including concierge, state-of-the-art fitness centre, indoor pool, rooftop terrace, and more. Conveniently located in a family-friendly neighbourhood, just minutes to the Gardiner, QEW, Hwy 427, shopping, downtown Toronto, and Pearson Airport. (id:53661)
1510 - 15 Watergarden Drive
Mississauga, Ontario
Stunning & Spacious 1 Bedroom + Den in Central Mississauga! This thoughtfully designed suite offers about 670 sq. ft. of interior living space plus an unobstructed balcony view. Bright and open-concept, it is filled with natural light through floor-to-ceiling windows. The versatile den is perfect for a home office, while the modern kitchen features sleek stainless steel appliances, contemporary cabinetry, and stylish finishes. The suite also includes a sun-filled living and dining area, a generously sized bedroom, a 4-piece bath, and the convenience of in-suite laundry. For added value, 1 underground parking space and 1 locker are included. Residents enjoy premium amenities such as a 24-hour concierge, fully equipped fitness centre, study room, party room, private dining room, and more. With the upcoming Hurontario LRT at your doorstep, you will be steps from coffee shops, diverse restaurants, shopping plazas, parks, and local hidden gems. In just minutes, you can reach Square One, Celebration Square, Whole Foods, and enjoy seamless commuting via Highways 403, 401, 407, and GO Transit. A true gem in the heart of Mississauga, ideal for modern urban living!! (id:53661)
907 - 15 Watergarden Drive
Mississauga, Ontario
Brand New, Never Lived In 1+Den unit offers around 590 sq. ft. of interior living space plus a balcony. Floor-to-ceiling windows fill every room with natural sunlight. Featuring sleek laminate flooring throughout, a stylish kitchen with quartz countertops, ceramic tile backsplash, and plenty of cabinet space, plus brand-new stainless steel appliances.The unit includes an ensuite laundry room with a full-size washer and dryer. One Parking and One locker are included. Located at the prime intersection of Hurontario & Eglinton, with the future LRT right at your doorstep. Just minutes to Square One Mall, U of T Mississauga, Sheridan College, GO Station, hospitals, parks, restaurants, shopping centres, and major highways (401 & 403). Residents enjoy luxury amenities including 24-hr concierge, a fully equipped fitness centre, study room, party room, private dining room, and more - thoughtfully designed to make life comfortable and convenient. (id:53661)
3912 Zenith Court
Mississauga, Ontario
Wow, PERFECTION!! Immaculate End-unit nestled on a quiet child safe crt with 3+1 spacious bedrooms and 4 bathrooms!! 16-foot double height ceilings in the living room, all major components in the house have been upgraded. This stunning end-unit freehold townhome feels just like a semi-detached and offers over 2,180 sq ft of living space (1,512 sq ft + 668 sq ft finished basement as per floor plans). Through the double door entry, step inside to find a modern interior featuring rich hardwood floors on the main level, and pot lights. The upgraded kitchen boasts contemporary cabinetry, elegant finishes, and high end stainless steel appliances. Freshly painted from top to bottom, this home is truly move-in ready. The fully finished basement offers a self-contained suite with its own full perfect for extended family or possibilities of rental income potential. Enjoy the convenience of an extended driveway that comfortably fits 3 cars, and a beautiful backyard that complements the homes appeal. Amazing Location: 2 minutes to Hwy 407, 6 min to Hwy 401, steps to big plaza and eateries **NOTE: Proposed highway 413 would be 5 minutes to the house** All Windows, Patio Door, Main Door (2021) Washer, Dryer, Laundry room renos (2022) Furnace, AC (2019), Roof (2019), Driveway, (2022), Garage door and renos (2023), Brand new HWT (2025) is owned **MUST SEE 3D VIRTUAL TOUR** (id:53661)
2407 - 1 Palace Pier Court
Toronto, Ontario
Motivated Seller! Experience true luxury living at one of Torontos most prestigious waterfront residences. This beautifully appointed suite comes with 1 parking space and 1 locker, plus all-inclusive maintenance fees that cover all utilities and servicesan unbeatable value in the city.Indulge in resort-style amenities, including 24/7 concierge, valet parking, doorman, private shuttle to downtown, an indoor pool, sauna, spa, state-of-the-art fitness centre, tennis courts, library, party rooms, guest suites, and even an on-site restaurant and convenience store.Enjoy exclusive access to the 47th-floor Sky Lounge, offering breathtaking panoramic views of Lake Ontario, the Toronto Islands, and the city skyline. Outdoors, relax at the BBQ area, practice on the putting green, or explore the waterfront trail system right at your doorstep.As a Palace Place resident, youll also benefit from Rogers Ignite Internet for just $26/month (retail $119.99). (id:53661)
Bsmt - 2454 Willowburne Drive
Mississauga, Ontario
Bright & Spacious 2-Bedroom Basement Apartment Central Erin Mills, Mississauga. Located in the desirable Central Erin Mills neighbourhood, this beautifully 2-bedroom basement apartment offers comfort, convenience, and style. Featuring laminate flooring throughout, freshly painted interiors, and a large open-concept living area, this unit with two generously sized bedrooms. Modern open concept kitchen with ample counter space,Large SS fridge, 3 -piece bathroom, Private ensuite laundry with full-sized washer & dryer. One parking spot included. Tenant pays 30% of utilities. Prime Location:Close to parks, top-rated schools, public transit, and major highways, Minutes from Erin Mills Town Centre, grocery stores, and other amenities Move-in ready schedule your viewing today! (id:53661)
4283 Wilcox Road
Mississauga, Ontario
Welcome to 4283 Wilcox Rd, a beautifully upgraded five-level backsplit with 4+3 bedrooms and 5 washrooms, perfectly situated on a quiet, family-friendly end street. This exceptional home combines modern design with everyday functionality, offering both comfort and versatility for families or investors alike. The upper unit comprises three levels and showcases four spacious bedrooms, three washrooms, a bright living room, and a family room with a walkout to the backyard. Throughout the home, you will find engineered hardwood flooring, elegant pot lights inside and out, two fireplaces, a four-camera security system, and direct garage access for added convenience. The main level features an airy open-concept design, where sunlight streams through large windows and a skylight, filling the living and dining areas and flowing effortlessly into a contemporary kitchen with custom cabinetry, sleek quartz countertops, and a generous island ideal for entertaining. The adjoining family room provides a cozy retreat with its fireplace and a walkout to a large deck overlooking the private, fully fenced backyard - the perfect setting for outdoor gatherings. Upstairs, the primary suite delights with two built-in closets and a private three-piece ensuite. A true highlight of this property is the expansive, legal two-level basement apartment offering more than 1,500 square feet of living space with eight-foot ceilings. It features three bedrooms, two washrooms, a separate laundry, and an open-concept living room with kitchen, plus a cold room, separate entrance, and a private fenced yard ideal for extended family, guests, or generating rental income. Located just minutes from Square One, City Centre, Highway 403, shopping, highly rated schools, public transit, and every major amenity, this home truly offers the best of Mississauga living. Don't miss your chance to own this exceptional property! Book your private showing today and make it yours! (id:53661)
Upper - 28 Major Oaks Drive
Brampton, Ontario
3-bedroom 1-bathroom Upper Portion backsplit 5 level house. Located in a very convenient and desirable area of Brampton, close to public transit, school and hwy 10. Tenant pays 50% of utilities. Private laundry. Exclusive use of garage included. (id:53661)
Upper - 56 Stanwell Drive
Brampton, Ontario
Upgraded 3 bedroom 2.5 bathroom home in Heart Lake neighborhood. Close to schools, public transport, shopping, grocery, and highway. Wooden Floors On The Main And Laminate On The 2nd, Upgraded Kitchen With Walkout To Backyard, Upgraded washrooms, Portlights Throughout Main Floor, Freshly Painted, new window coverings. Laundry in Basement in Shared Common Area. Tenant pays 70% of utilities. (id:53661)
4204 - 4070 Confederation Park
Mississauga, Ontario
Bright 2 Bedroom, 2 Bathroom Corner Unit on the 42nd floor. Lake View, South West Corner unit.Close To All Amenities, Steps To Sq 1, Shopping,Restaurents, Bus Terminals, College etc.. Building Amenities Include Guest Suites, Bbq Area, Indoor Pool, Party Room. Granite Counter Top,backsplash In Kitchen, Laminate Floor In The Living/Dining Area. Ensuite Bathroom in the master bedroom. (id:53661)
Basement - 1240 Falgarwood Drive
Oakville, Ontario
Walkout Basement only. Charming Home With Private Resort-Like Backyard. Family Room & Wet Bar & Fireplace, 3 Bedroom, 3Pc Bath, Sep Entrance, 2 Driveway parkings. Backyard W/ Flagstone Patios, Bbq Deck, In-Ground Pool .Top ranking Iroquois secondary school. Easy access to highway 403 and QEW. Newly renovated main-floor unit for rent in Oakville, located in the sought-after Iroquois Ridge High School and Munns French Immersion Elementary School district.3 bedrooms, 1 living room, 1 kitchen, and 1 bathroom. Private kitchen, private bathroom, and private laundry Separate entrance and 2 parking spots 5 minutes drive to Sheridan College, 15 minutes to UTM, excellent transportation access just 3 minutes to the highway, and a bus stop right at the doorstep. lease over 3 months may be workable. (id:53661)
3309 - 105 The Queensway
Toronto, Ontario
Lower Penthouse With Unobstructed Breathtaking Panorama View Of Lake Ontario, Humber River And Conservation Greenland! Stunning unit - 1formal Bedroom With bright windows, Upgraded gourmet kitchen With Granite Countertop And Stainless Steel Appliances. Practical Layout. Designer Finishes. 9 Feet Ceilings. 3 Minutes' Walk To Lakeshore, 10 Minutes' Walk To Beautiful High Park. Close To Costco And Plaza. Short Drive Or Walk To Trendy Bloor West Shops. Photos were taken when vacant, for illustration purposes only. (id:53661)
250 Superior Street
Clearview, Ontario
Welcome to 250 Superior Street in the fast growing town of Stayner. This Super clean, well kept raised bungalow is nestled on a corner lot with beautiful mature trees. The main floor has the kitchen as the focal point of this home. With extensive cabinetry, quartz counters, open floor plan to the dining room and deck, it is perfect for entertaining. The family room is bright and inviting and with the large windows and garden doors there is plenty of natural light all day long. Down the hall there are 3 bedrooms, one a large and spacious master and the main bath with soaker tub and oversized walk-in shower which is an oasis on its own. The finished lower level is filled with potential for an in-law suite. The large recreation room has a cozy stone faced wood burning fireplace and patio doors leading to the side yard. There is also a mud room with its own separate entrance to the side yard. An additional bonus room, which could be a hobby room, gym or 4th bedroom has direct access to the garage. Finishing this level is a powder room and sizeable laundry closet. The possibilities for this floor are limited only by your imagination. Pot lights throughout, hardwood flooring and a carpet free home are just some of the bonus features found in this home. The exterior of this home has a private driveway, 2 garden sheds, dog kennel and raised gardens. This home truly is a little gem. Stayner is a quaint town lined with boutique shops and eateries and is centrally located to Wasaga Beach, Collingwood and the Blue mountains and 20 minutes to CFB Borden. Don't wait, book your personal tour before it disappears! (id:53661)

