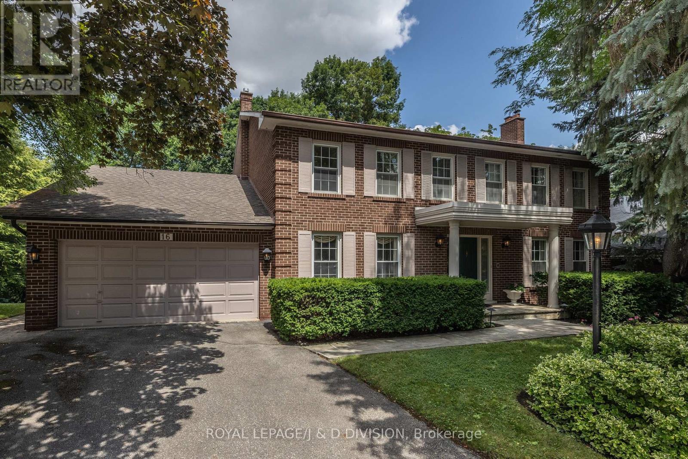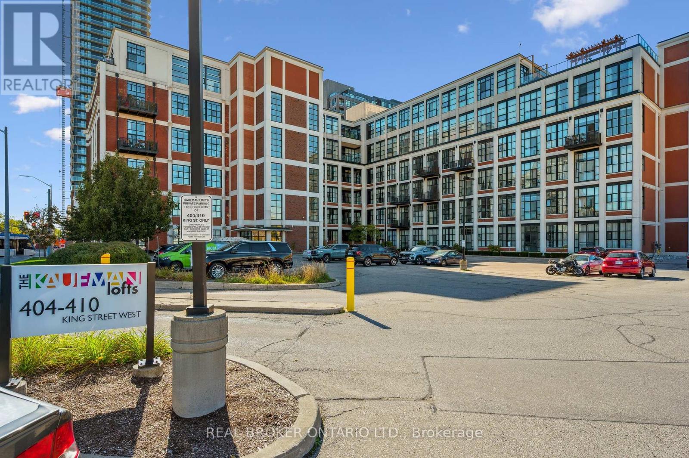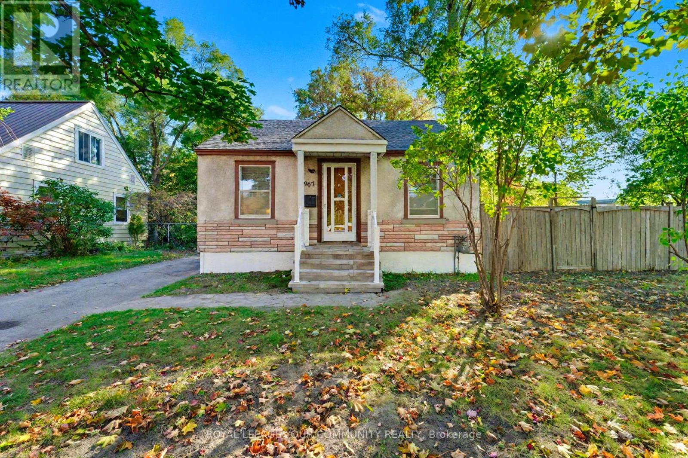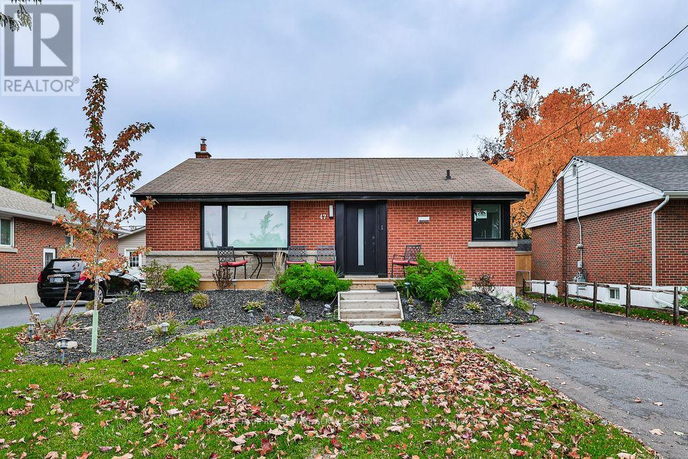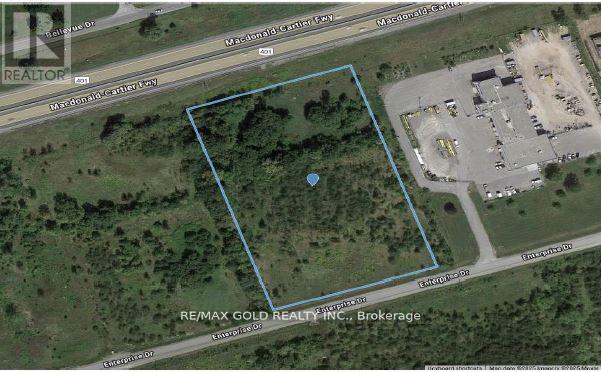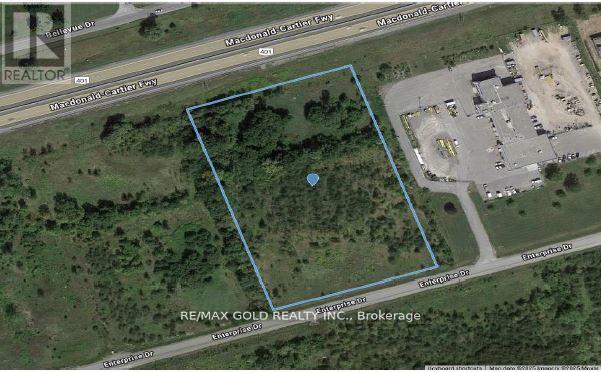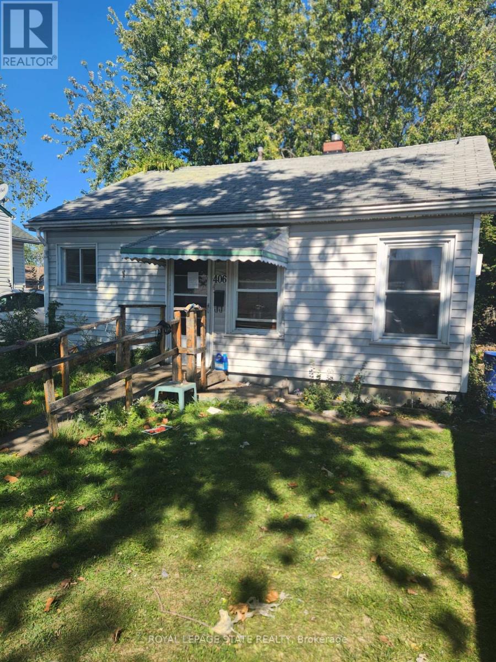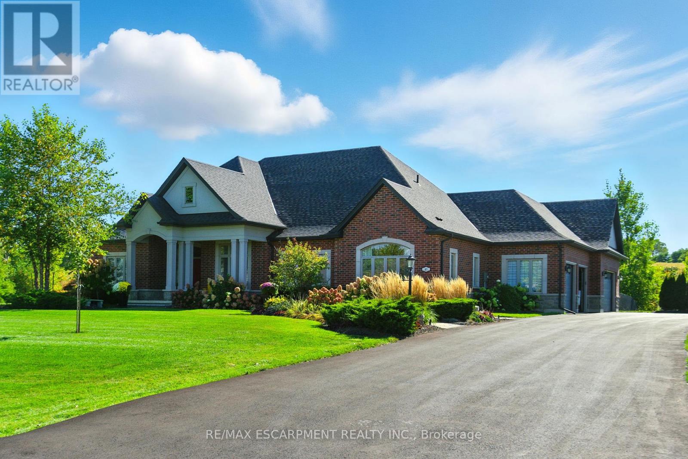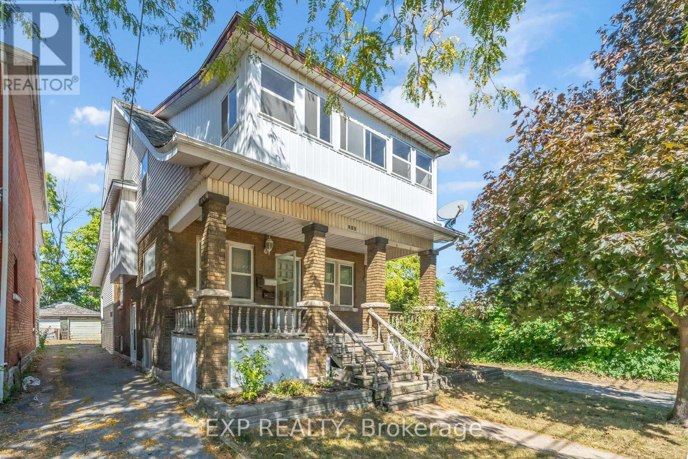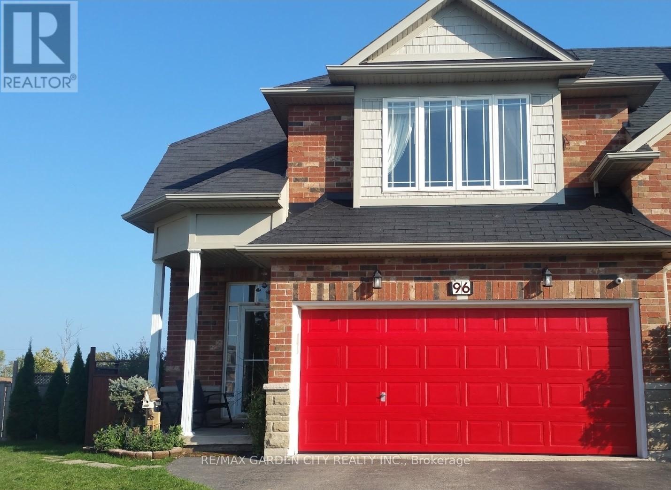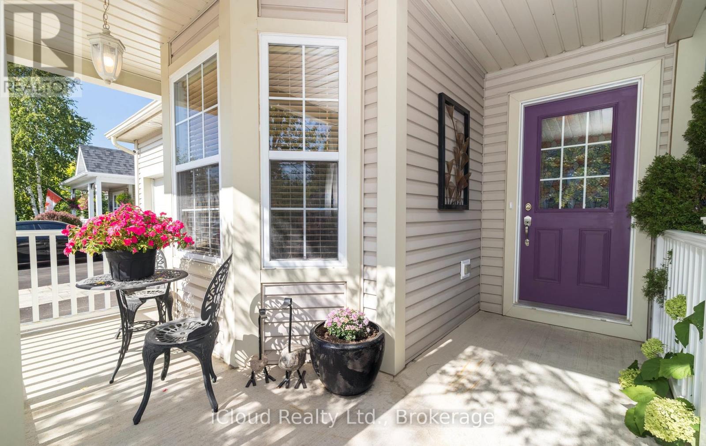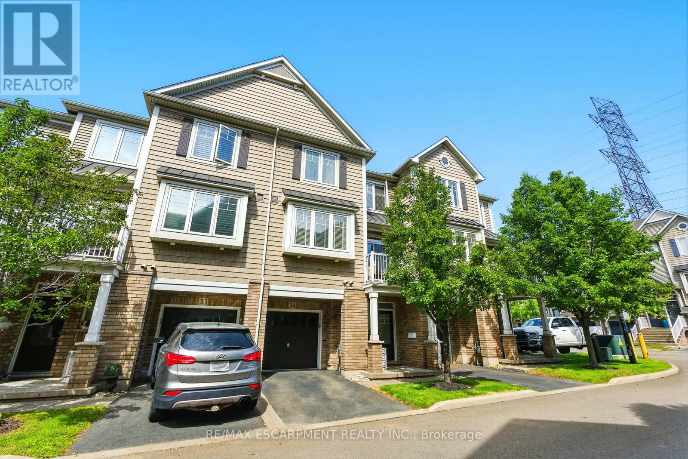16 Bobwhite Crescent
Toronto, Ontario
*Open Saturday 1:30pm-4pm* This Georgian-style five bedroom home is beautifully situated on a quiet crescent in St Andrew-Windfields. The 60'x134' ravine lot is one of the largest on the street. This center hall plan with spacious principal rooms, 5064 square feet total, is perfect for family life or entertaining, featuring a dramatic spiral staircase, wainscoting, & hardwood floors. The living room offers a lovely wood burning fireplace & leads into a separate sitting room. The kitchen offers custom oak cabinetry, stainless steel appliances, granite countertops, a walk-in butler's pantry, & a breakfast area. Walk out to the sundeck overlooking the pool and garden from the breakfast area and family room. Also on the main floor is a formal dining room, as well as a family room with a beautiful brick wood burning fireplace. Finally, a laundry room with a side entrance and two separate powder rooms. Five bedrooms are offered on the second floor, the primary retreat with a five-piece ensuite washroom and a walk-in closet. The finished lower level is mostly above grade and has large windows with beautiful natural light streaming throughout, plus two rare walkouts with sliding French doors to the patio and pool. It features an incredible L shaped recreation room with a flagstone wood burning fireplace and an elegant built-in oak bar. Ample storage can be found throughout. There is a home office, and a sixth bedroom currently being used as the billiards room. Outside, the brand-new two-level sundeck or stone patio are perfect for al fresco dining or lounging by the pool, surrounded by mature trees. A stunning private setting in a sought-after neighbourhood, truly an oasis in the city. Conveniently located just minutes from Bayview Village & Shops at Don Mills, & highways. Close to Toronto's best public schools: Dunlace PS, Windfields PS, York Mills CI (ranked #1 by the Fraser Mustard Institute), & private schools: Crescent School, Toronto French School, & Havergal College. (id:53661)
128 - 404 King Street West Street W
Kitchener, Ontario
Trendy Loft Living in the Heart of Downtown Kitchener. Step into Kaufman Lofts and experience a rare blend of historic charm and modern style. Once home to the iconic Kaufman Shoe Factory, this landmark building has been reimagined into one of Kitchener-Waterloos most sought-after loft conversions. Unit 128 welcomes you with soaring 13' ceilings, striking black-framed windows, and polished concrete floors that highlight the buildings industrial roots, while a fresh kitchen and newer appliances add a sleek, contemporary touch. Natural light floods the open-concept floor plan, and a Juliette balcony brings the downtown energy right to your living space. Perfect for professionals, university students, or downsizers who want to be at the center of it all, this loft offers unbeatable access to Kitchener's thriving tech hub including Google just steps away as well as the city's best restaurants, cafés, shopping, and nightlife. With the LRT right outside your door, commuting is effortless, and you're just minutes from the GO Station and Highway 7/8. Practical perks include an owned parking space, a same-floor storage locker, and a bike storage room. Whether you're buying to live or to invest, Unit 128 offers the best of downtown living in one of the regions most stylish addresses. (id:53661)
967 Merivale Road
Ottawa, Ontario
Welcome to 967 Merivale Road!Charming 2-bedroom + 1-bedroom, 1-bathroom heritage home in Carlington, blending character with modern updates. Featuring a newer roof, high-efficiency furnace, refinished hardwood floors, upgraded lighting with dimmers, fireplace, and a spacious finished basement with rec room, bonus office/guest room, and fridge.Enjoy a private backyard, oversized single-car workshop garage (with snowblower & lawnmower included), and sun-filled main floor with large windows and blinds throughout.Perfectly located just minutes from Westgate Shopping Centre, Parkdale Market, Civic Hospital, Algonquin College, Carleton University, Experimental Farm, NCC bike paths, and shops/restaurants. Easy commute downtown with bus stop steps away and quick access to Hwy 417.This home offers the perfect balance of location, lifestyle, and comfort. (id:53661)
47 Castlefield Drive
Hamilton, Ontario
Gorgeous lower level apartment in sought after East Mountain neighbourhood with tasteful upgrades. Rare to find access to the stunning backyard featuring a hot tub, deck, fire pit and a future putting green all for shared use. This 2 bedroom unit offers plenty of natural light and boasts an open concept living with electric fireplace and trendy accent wall. The kitchen offers stainless steel appliances, white cabinetry. Chic 4 piece bathroom, in-suite laundry. One parking space available. Option for second parking spot. Close to shopping, schools, parks, multiple hospitals and transit. Great neighbourhood and very convenient. Tenant to pay 50% utilities in addition to lease amount or option for all-inclusive. Photos prior to current Tenant moving in. (id:53661)
91 Enterprise Drive
Belleville, Ontario
Location! Location! Location! Exceptional opportunity to acquire 5.5 acres of High-Exposure Employment Land with 390 feet of direct frontage on Highway 401. Strategically located just one minute from Hwy 401, Flexible Zoning Endless Possibilities! Many Uses Permitted & many more possible such as Industrial Bldg, Warehouse, Dealership, Truck & Transportation Terminal, Hotel, Motel, Banquet/Conference/Meeting Hall, Church, Motor Vehicle (Sales, Repair, Rental or Body Shop), Gas Station/Truck Stop, RV Sales & Service, Outside & Mini Storage, Financial Institution, School, Collage & University, Home Improvement/Interior Decoration Centre, Nursery & Garden Centre, Rental Outlet, Restaurant, Place of Entertainment, Private Club/Theatre, Business/Professional/Administrative Offices, Daycare, Recreational Use, Data Processing Centre etc. Property close to all major Stores, Hotels, Shoreline Casino, Shopping Mall & proposed New Costco, in the fast developing Area of the City of Belleville. This Site is SPA approved for a total of 116,182 Sq.Ft. for two industrial buildings with 32 clear height which could be increased if required. Shovel Ready! Ready to Build! Services on Lot Line! All supporting studies completed and available! Buyer to pay development charges (DCs), Use the same Plan or Amend it as per the requirement subject to approval. (id:53661)
91 Enterprise Drive
Belleville, Ontario
Location! Location! Location! Exceptional opportunity to acquire 5.5 acres of High-Exposure Employment Land with 390 feet of direct frontage on Highway 401. Strategically located just one minute from Hwy 401, Flexible Zoning Endless Possibilities! Many Uses Permitted & many more possible such as Industrial Bldg, Warehouse, Dealership, Truck & Transportation Terminal ,Hotel, Motel, Banquet/Conference/Meeting Hall, Church, Motor Vehicle (Sales, Repair, Rental or Body Shop), Gas Station/Truck Stop, RV Sales & Service, Outside & Mini Storage, Financial Institution, School, Collage & University, Home Improvement/Interior Decoration Centre, Nursery & Garden Centre, Rental Outlet, Restaurant, Place of Entertainment, Private Club/Theatre, Business/Professional/Administrative Offices, Daycare, Recreational Use, Data Processing Centre etc. Property close to all major Stores, Hotels, Shoreline Casino, Shopping Mall & proposed New Costco, in the fast developing Area of the City of Belleville. This Site is SPA approved for a total of 116,182 Sq.Ft. for two industrial buildings with 32 clear height which could be increased if required. Shovel Ready! Ready to Build! Services on Lot Line! All supporting studies completed and available! Buyer to pay development charges (DCs), Use the same Plan or Amend it as per the requirement subject to approval. (id:53661)
406 Hennepin Avenue
Welland, Ontario
Mortgagee In Possession - Preoprty sold in AS IS condition. One floor home - Requires renovation - Large lot size, Central Welland East location. Near shopping and bus routes, Room sizes approximate. (id:53661)
41 Shakespeare Road
Hamilton, Ontario
Welcome to 41 Shakespeare Road in the desirable Greensville community. This stunning custom-built bungalow is set on over 1.5 acres and offers approximately 5,000 square feet of finished living space. The property features landscaped front and rear yards with inground irrigation, an inground saltwater pool, an enclosed pool house and countless upgrades an ideal choice for growing families or anyone seeking privacy. Inside, the home offers 3+2 bedrooms and 3.5 baths with a spacious open-concept layout. The eat-in kitchen includes upgraded cabinetry, quartz countertops, a finished backsplash, a walk-in pantry and ample room to entertain. An adjoining mudroom provides access to the rear yard and the 4-car garage. The kitchen flows into the great room, which boasts soaring 11+ foot ceilings, a natural gas fireplace and stunning views of the rear yard. The formal dining room features a dramatic accent wall and is well-suited for larger occasions. The main floor also includes an office/bonus room, two guest bedrooms with a shared bath and linen closet. The primary wing and a large laundry room complete the level, offering a luxurious suite with a walk-in closet and spa-like ensuite. The finished lower-level with 9-foot ceilings adds two more bedrooms, a full bath, gym, and a spacious recreation room ready for your personal touch. Ample storage and quality finishes throughout highlight the no-expense-spared design. Outdoors, enjoy a landscaped lot with a fenced pool area, stone patio, composite deck and a pool house with electrical service. Parking is available for over 10 cars, with room to expand. This is a rare opportunity to own in an exclusive enclave of homes, ideally located near amenities, school, parks and more. RSA. (id:53661)
290 Division Street
Welland, Ontario
INCREDIBLE INVESTMENT OPPORTUNITY! This spacious 2.5 storey, 2169 sqft LEGAL TRIPLEX located in the heart of Welland is a rare find! Ideal as a residential rental with three unitslive in one and rent out the other twoor leverage the DMC zoning (full list of permitted uses in supplements) to create a commercial property, including options such as a Bed and Breakfast, Office, Store/Sales, Gym, Gallery, Pet Care, Restaurant, Retail, Hotel, Day Care, Community Centre, Church, Group/Retirement Home, Long Term Care, Multiple Units, and more! The property offers TWO DRIVEWAYS (one on each side) with space for up to 15 vehicles, leading to a TRIPLE CAR GARAGE. Built in 1920, this home retains its original charm with gorgeous hardwood flooring, 9 ft ceilings on the main floor, built-in cabinetry throughout, swinging mirrored doors, and a built-in kitchen table with seating and storage cubbies in the main units formal dining room. The triplex includes: a MAIN FLOOR BACHELOR UNIT, a MAIN FLOOR 2-BEDROOM UNIT featuring a large 4 pc bath, expansive foyer, formal dining room, separate kitchen, and covered front porch, plus an UPPER 2-BEDROOM UNIT with extra closet space, a covered sunporch off the living room, and a private third-floor bedroom. Two separate hydro meters serve the units. The basement is partially finished with a 4th bathroom and has been utilized as an additional bedroom with a large egress window. Electrical is updated with a 200 amp panel, separate 100 amp service, and copper wiring. This property is ready for your finishing touches and represents a phenomenal investment opportunity! NOTE: Property is being sold in an "as is, where is" condition. Seller is related to the listing agent. (id:53661)
Lower - 96 Benziger Lane
Hamilton, Ontario
Look no further, great rental opportunity in Stoney Creek! Lower level one bedroom all inclusive apartment available immediately, super clean unfurnished with spacious living room, open concept kitchen, breakfast bar/island and 3 piece bath. ALL inclusive of hydro, heat, internet, Netflix, full cable tv, washer, dryer, fridge, stove, & microwave. Convenient exclusive use of bar stools, front loading washer & dryer. Neutral finishes with California shutters. Separate private side yard with outdoor sitting area, driveway parking and some storage in garage. Fifty Road and QEW area features only minutes to major highways, Costco, Shopping, Restaurants, Go Station, West Niagara Hospital, marinas and beaches. Great access for commuting to Toronto or Niagara. Landlord may consider a shorter term. Prefer no pets and non smokers please. First & Last months deposit & Credit Report Required. (id:53661)
105 Hampson Crescent
Guelph/eramosa, Ontario
105 Hampson Cr. Rockwood's hidden gem where old world charm meets modern comfort! Discover the charm of Rockwood a picturesque community celebrated for its stunning conservation park, winding trails, and enchanting caves that feel like a world away. This beautiful move-in-ready fully detached home is nestled in the peaceful Upper Ridge neighbor hood, where serenity meets family-friendly living. It welcomes you with a bright, open entryway leading into a spacious kitchen and living area designed for effortless entertaining. The kitchen is a chefs dream, featuring granite countertops, a generous island perfect for gathering, and an oversized walk-in pantry. A formal dining room offers ample space for hosting, while large windows bathe the home in natural light and frame views of the backyard oasis. Step through patio doors to a one-of-a-kind outdoor retreat: a custom-built gazebo with an outdoor kitchen, BBQ, and beverage fridge. Picture the European charm as you gather around a real stone fireplace that doubles as a wood-fired pizza oven. Stone pathways with stone lighted pillars, and a garden area lead to a versatile private space ideal for a workshop, man cave, or she shed. Upstairs, you'll find four bedrooms and two full bathrooms. The primary suite is a true sanctuary, complete with a spacious en-suite bath, separate dressing room, and a walk-in closet. The lower level adds even more flexibility, with two bonus flex rooms, a third full bathroom, and a second walk-in pantry easily accessed for your upstairs kitchen. A large laundry room offers exceptional storage and functionality. Located just minutes from Georgetown, Acton, and Guelph, with easy access to the 401 and public transit, this home blends tranquility, convenience, and charm in one perfect package. (id:53661)
34 - 337 Beach Boulevard
Hamilton, Ontario
Your Cottage in the City! Welcome to this hidden gem at the Beach offering excellent value just minutes from downtown Burlington and Hamilton. Meticulously updated throughout, this 2 bedroom, 2 bath retreat is steps to the boardwalk, waterfront trail, and sandy shoreline. Enjoy a bright open-concept living/dining area with hardwood floors and walk-out balcony overlooking the lake. Recent updates include hardwood on the upper level (2021), kitchen backsplash (2021), 3-piece bath with glass shower (2022), half bath (2024), pot lights (2024), double staircase with rod-iron spindles (2024), plus a new roof (2023).The upper level features two spacious bedrooms, while the single car garage with inside entry and private driveway add convenience. Surrounded by trails, green space, and the waterfront this is lakeside living at its best! (id:53661)

