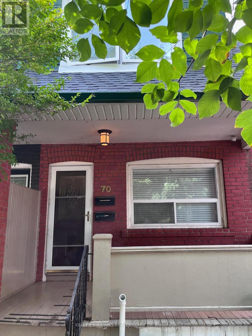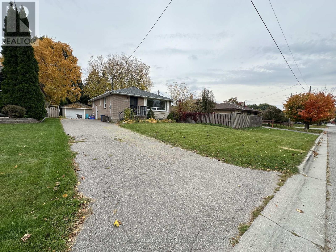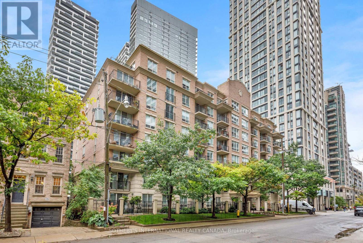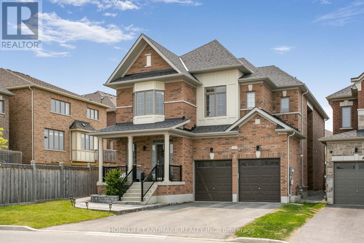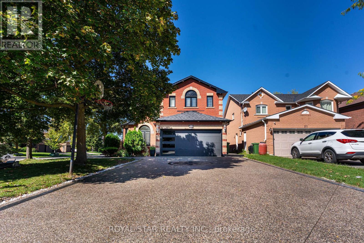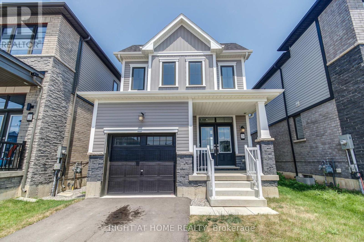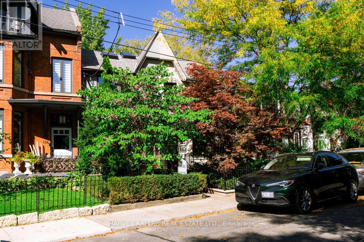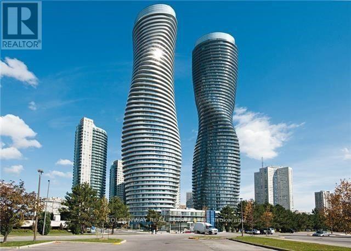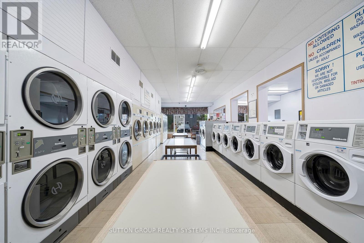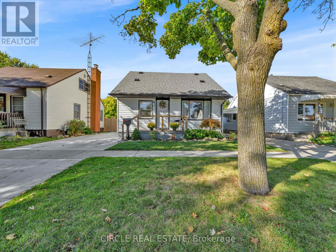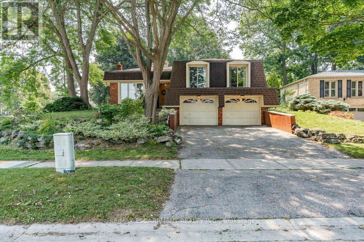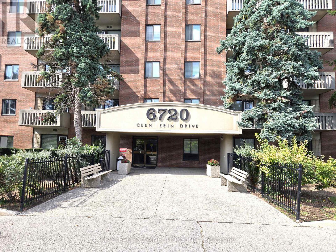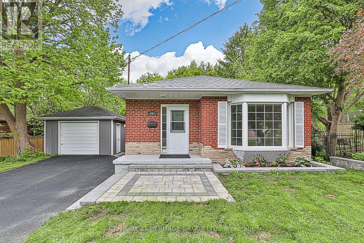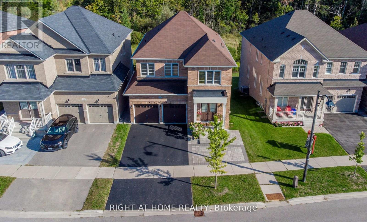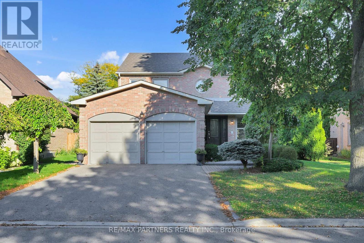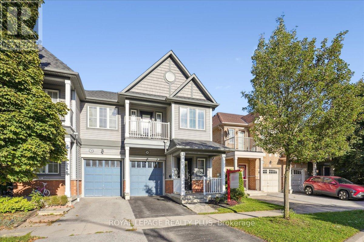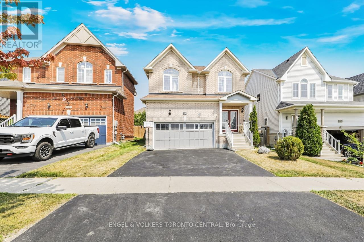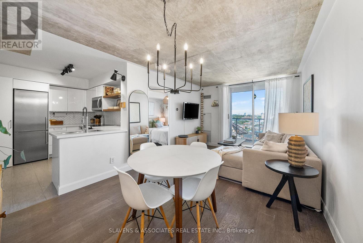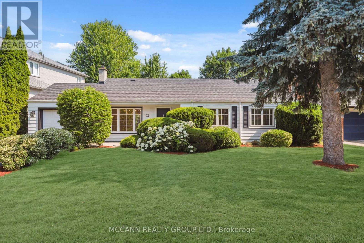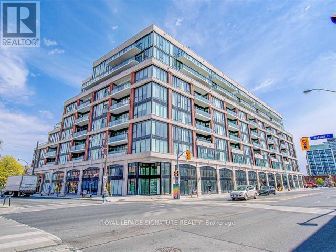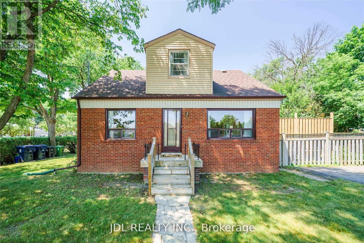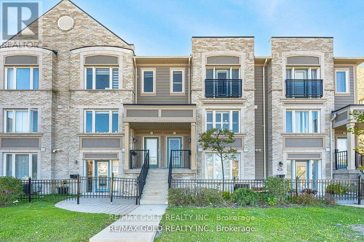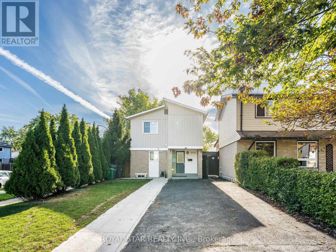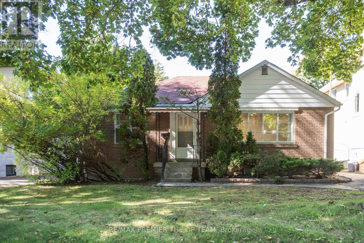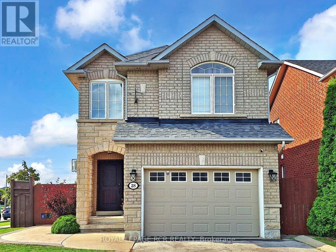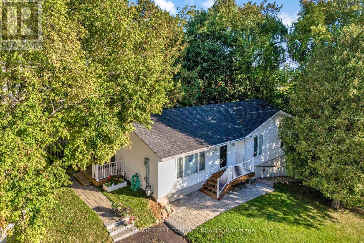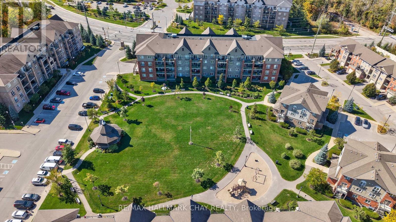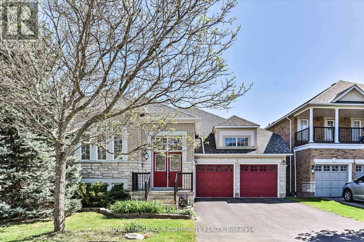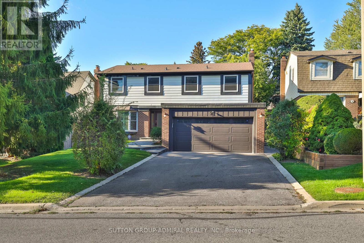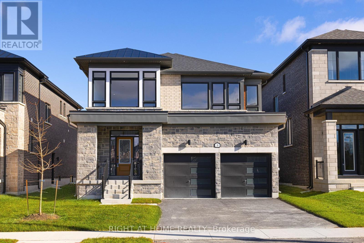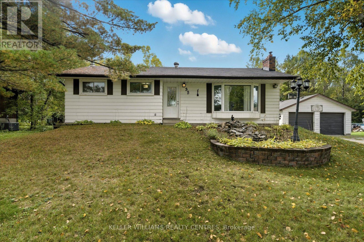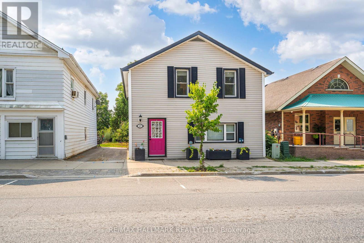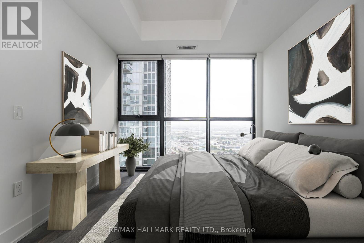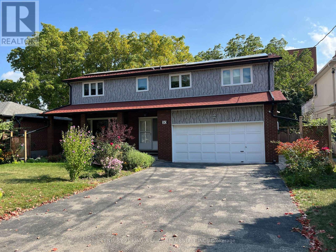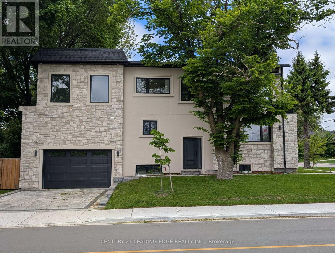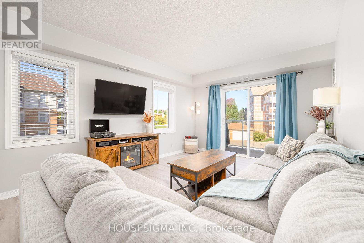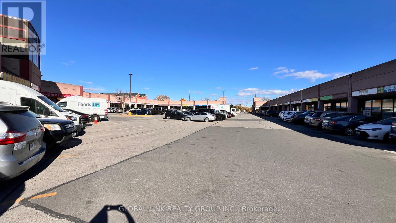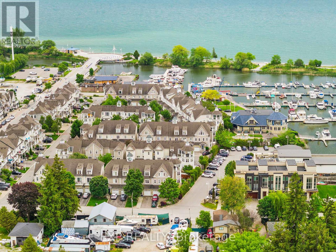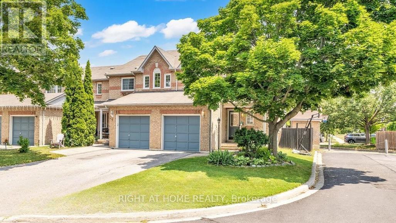Main - 70 Ashdale Avenue
Toronto, Ontario
Beautiful 3 Bedroom Home With Modern Upgrades Mixed With Old Charm! This Family Home Has 2 Levels, 3 Bedrooms, Gleaming Hardwood Flooring, And Gorgeous Small Touches Throughout And Ensuite Laundry. Prime Bedroom Features A W/O To Upper Deck! New dishwasher to be installed. Tenant pays 100% of Heat, Hydro & Water and Landlord will refund 30%. Upon completion of neighbour's renovation, a new driveway to be installed. Located In A Great Area, Close To Shopping, Schools, Restaurants, And The Beach. Nestled On A Quiet Tree Lined Street, Steps To TTC, Ashbridges Bay Park, And Short Drive To The Lakeshore! (id:53661)
Upper - 360 Guelph Street
Oshawa, Ontario
This Home Is Tucked Away In A Quiet Neighborhood. 3 Bedroom and 2 Washroom Main Floor of the Bungalow. 1.5 Insulated Block Garage With Hydro & Pot Lights. Stainless Steel Fridge, Stove, Dishwasher. Garden Shed. Laminate Floor Thru Out. Tall Cabinets, Backsplash, Granite Counter. Great Location. Close To Hwy 401. Walking Distance To Schools, Parks, Shopping, Donovan Recreation Complex And Churches. Tenant pays 65% of the Utilites. (id:53661)
Lot 4 Inverlynn Way
Whitby, Ontario
Presenting the McGillivray on lot #4. Turn Key - Move-in ready! Award Winning builder! MODEL HOME - Loaded with upgrades... 2,701sqft + fully finished basement with coffee bar, sink, beverage fridge, 3pc bath & large shower. Downtown Whitby - exclusive gated community. Located within a great neighbourhood and school district on Lynde Creek. Brick & stone - modern design. 10ft Ceilings, Hardwood Floors, Pot Lights, Designer Custom Cabinetry throughout! ELEVATOR!! 2 laundry rooms - Hot Water on demand. Only 14 lots in a secure gated community. Note: full appliance package for basement coffee bar and main floor kitchen. DeNoble homes built custom fit and finish. East facing backyard - Sunrise. West facing front yard - Sunsets. Full Osso Electric Lighting Package for Entire Home Includes: Potlights throughout, Feature Pendants, Wall Sconces, Chandeliers. (id:53661)
301 - 188 Redpath Avenue
Toronto, Ontario
Savour extra space, your way. This generous two bedroom, two bath suite at Redpath Residences invites your inner designer to create a stylish retreat in a tranquil Midtown oasis. With approximately 910 sq ft of well planned living, the open concept living and dining area features hardwood floors and a walkout to an open balcony with sunfilled west views, perfect for relaxing or entertaining. The kitchen offers stainless steel appliances, a breakfast bar, and ample storage, while the primary bedroom boasts a walk in closet and a four piece ensuite. A second bedroom with two double closets and an adjacent three piece bath completes the thoughtful layout. Maximize square footage you will not find nearby at this price point and expand your living options in the heart of Mount Pleasant West. This residence includes one owned underground parking space and an out-of-suite locker. Monthly maintenance covers water, parking, building insurance, and common elements for peace of mind. Building amenities include a party and meeting room, game room, and community BBQ, with nearby parks, schools, library, and public transit at your doorstep. (id:53661)
6 Cloverridge Avenue
East Gwillimbury, Ontario
Absolutely stunning 4 bed, 4 bath double garage home in East Gwillimburys most coveted neighborhood, offering 3,234 sqft of above ground luxury living. Meticulously maintained with custom finishes: wainscoting, coffered ceilings, crown mouldings, striking feature walls, oak staircase with iron pickets, pot lights, bay windows and zebra blinds for all windows! Gourmet kitchen with granite island, servery & pantry flows into a spacious family room with fireplace & bay window. Main floor also embraces elegant living/dining and a private office. Upstairs: 4 bedrooms with ensuite access, loft (can easily convert to 5th bed/2nd office), and laundry. Primary retreat with tray ceiling, dual walk-in closets, and spa-like 5-pc ensuite (freestanding tub, oversized glass shower, And private toilet room). Freshly painted interior. Large front porch & landscaped, fenced yard with interlock patio, gazebo. EV charger, extra parkings due to no sidewalk. Steps to Ridge View Park, school and Yonge St; close to GO, Costco, golf and Upper Canada Mall. Truly a perfect blend of elegance, comfort & convenience! (id:53661)
22 Livingston Drive
Caledon, Ontario
Stunning Bright Detached On A Premium 52 x 110 Corner Lot, A Child Safe And Peaceful Area Of Valleywood, Caledon's Great Location For Family Living. Over 3000 Sqft Above Grade Of Luxury And Fully Finished 2 Bedroom + Den Basement With Legal Separate Below Grade Entrance. Double Door Entry Welcomes You Into The Warm Foyer. Very Practical Sun Filled Main Level Layout Includes Separate Living, Separate Dining, Separate Family Room & Office. California Shutters, Potlights, Dark Hardwood Floors Through Out. Upgraded Kitchen With Stainless Steel Appliances, Quartz Counter Tops & Backsplash. Walk Out To Fully Fenced Yard. Dark 2-Tone Spiral Staircase With Metal Pickets Takes You To The 2nd Floor That Features 4 Spacious Bedrooms, 3 Full Washrooms & Lots Of Natural Light. Huge Primary Bedroom With 5 Pc Ensuite, Upgraded With Quartz Counter, Free Standing Cruz Tub, Upgraded Standing Shower With Glass Door & Walk-In Closet. 2nd Bedroom With 4Pc Ensuite, 3rd & 4th Bedrooms Connected To 4Pc Bathroom. Large Loft On 2nd Level, Can Be Used As Study Or Kids Play Area. No Carpet Anywhere In The Property, Plenty Of Parking Space. Driveway Can Fit 4 Big Suvs. No Sidewalk On Either Side. Professionally Landscaped Yard With In-Ground Sprinkler System. Meticulously Maintained Property. Over 200K Spent On Recent Renovations. New Roof (2023) New Exposed Aggregate Concrete Driveway, Porch & Sidewalks (2023), New Garage Door (2024). Legal Below Grade Entrance To The Basement (2023, Interior & Exterior Pot Lights (2024) New Kitchen Countertops & Backsplash (Sept 2025), New Floors/ Base Boards & New Paint (Sept 2025). Conveniently Located. Across The Street To Lina Marino Park/Soccer Fields, Steps to Caledon Public Library, Walking Trails, Shopping, Close to Popular Mayfield High School District, Couple Of Minutes Drive To Highway 410 Access. (id:53661)
204 Wilmot Road
Brantford, Ontario
Introducing a stunning home in the heart of Brantford, where modern elegance meets comfort. This contemporary 3-bedroom, 3-bathroom residence offers a seamless blend of style and functionality. Step into an open-concept living space adorned with high-endfinishes and abundant natural light, creating an inviting atmosphere for both relaxation and entertainment. Escape to the luxuriousmaster suite, featuring a private ensuite bathroom and a walk-in closet. Two additional well-appointed bedrooms provide versatility forguest accommodations, a home office, or a growing family. The three bathrooms showcase contemporary fixtures and elegant tilework, adding a touch of sophistication. *Large windows and a 3pc rough in located in the bathroom. A vent hole for a dryer has beenset up in the basement. There is also a cold cellar in the basement* (id:53661)
108 Shaftesbury Avenue
Toronto, Ontario
Sleek and modern renovation nestled in one of the centre core's most desired pockets, Summerhill. Easy walking distance to many of Toronto's best shopping and restaurants with mere steps to Ravine/parks and the Subway. Completely renovated top to bottom. Stunning kitchen offering premium stainless steel appliances, large quartz center island, quartz backsplash and offering tons of storage. Dramatic 2 sided fireplace offering style and ambiance to both the living room and the dining room. Walk out to deep garden and secure parking. Second floor offers a spacious 2nd bedroom, a den/office that could easily be made into a third bedroom. The third floor primary oasis is the perfect retreat. Large primary bedroom and ensuite marble bath. Underpinned basement provides an additional family room and bathroom. Whether entertaining friends or relaxing by a fireplace after full day, perfection awaits. One of the deepest lots on the street. (id:53661)
1302 - 60 Absolute Avenue
Mississauga, Ontario
Stunning Marilyn Monroe Building Of The Absolute World. South Facing Fantastic View. Large Balcony. Close To Square One, City Hall, YMCA, Public Transit, QEW & Hwy 403. Hurontario Light Rail Transit near completion. Connect directly to GO Transit. Freshly painted. Mostly 9 Ft Ceiling. Large Den May Be Used As 2nd Bdrm. 2 Full Bath. Includes 1 Parking (Across from Elevator Lobby) & Locker. No Pets, Non-Smoker. Single Family Only. Tenant Pays Own Electricity & Liability Insurance. $400 Refundable Deposit. Lavish Amenities include: Absolute Club House, 50th Floor Lounge, Gym Room, Guest Suites, Indoor & Outdoor Pools, Visitor Parking. View https://60absolute.ca/ . Yours to enjoy! (id:53661)
132-134 Morrell Street
Brantford, Ontario
Welcome to Holmedale Coin Laundry, a well-established and trusted community staple located on busy Morrell Street. This profitable, long-standing laundromat offers excellent visibility, steady foot traffic, and a loyal customer base in one of Brantford's most desirable neighborhoods. Featuring a full lineup of coin-operated washers and dryers, vending machines, folding areas, and ample on-site parking, the business is designed for smooth day-to-day operation. The premises are clean, bright, and well-maintained, with consistent income and low overhead. Situated steps from residential homes, rental units, and growing redevelopment in Holmedale, this is a rare chance to own a proven, cash-generating business with room to expand services such as wash-and-fold or pickup/delivery. Don't miss your opportunity to invest in a stable, recession-resistant business that serves a thriving community. (id:53661)
65 Cathedral Court
Hamilton, Ontario
Welcome to your dream home in Waterdown! Perfectly placed in one of Waterdowns most sought-after neighbourhoods, this meticulously maintained corner end-unit freehold townhome offers approximately 2,900 sq. ft. of total living space (2,049 sq. ft. above ground), including 3 spacious bdrms and 4 washrooms With modern updates, thoughtful design, and an abundance of natural light, this home combines comfort and lifestyle in a highly desirable setting. *The main floor showcases 9 Feet Ceiling, new hardwood flooring, a separate dining and living area with 2 Way fireplace, and a chef-inspired kitchen with extended cabinetry, a centre island with raised breakfast bar, granite countertops and Eat- in- kitchen area, California Shutters. Step outside to enjoy a two-tier deck featuring a beautiful gazebo with custom built-in bench, all surrounded by lush greenery perfect for hosting! Entrance from Garage to Home. *Upstairs, the versatile loft/office is perfect for working from home, primary suite features 2 closets with one walk in closet, a luxurious En-ensuite complete with a oversized jacuzzi spa tub, glass shower, and granite vanity. 2 more generous size bdrms with windows overlooking the backyard and one full bathroom with soaker Tub. New carpet throughout the stairs and second floor. Recently renovated W/O balcony Newer Windows in the bdrms *The fully finished bsmt offers even more living space with new cork flooring , Pot lights, a den, ample storage, a washroom, and a cozy fireplace set against a beautiful stone wall makes this level is as functional as it is stylish.Set in a quiet family-friendly neighbourhood on a cul-de-sac, this home is steps from one of the best schools, day Care, the YMCA, Memorial Park, and everyday amenities, with easy access to scenic walking trails, golf courses, and the Greenbelt countryside. Commuters will love being just 10 minutes to Aldershot GO Station and Highways 403, 407, and the QEW. Best rated restaurants in the area. (id:53661)
2243 Elsmere Avenue
Windsor, Ontario
Charming 3 bedroom, 1 bathroom home with a large detached garage and gated driveway, featuring many recent updates. In the last 3 years: roof on house & garage (2022), new siding with black trim (2024), front & back doors, newer windows, furnace (2022, rented) and tankless hot water system (2023, rented). Inside offers modern lighting throughout, while outside boasts new concrete with drainage (2023), a 10x12 screened gazebo (2024), and fresh landscaping. The fully fenced yard was expanded with the recent purchase of half an alley, adding privacy and extra outdoor space. A great property with major updates completed, waiting for your finishing touches. (id:53661)
44 Cedarland Drive
Brantford, Ontario
Experience everyday comfort and timeless style in this stunning custom built home with a double garage, perfectly situated on a spacious 0.21 acre lot in the highly desirable Brier Park neighbourhood. From the moment you step into the inviting foyer, you'll feel right at home. The main level features a bright and cozy family room with a gas fireplace and direct access to a private patio in the beautifully landscaped backyard, ideal for summer entertaining or peaceful relaxation. Host friends and family in the generous living room and formal dining room, while the gorgeous eat-in kitchen impresses with stylish cabinetry, updated countertops, and a tasteful backsplash. The home offers spacious bedrooms and an immaculate 4 piece bathroom with a modern vanity. Downstairs, the finished basement provides the perfect recreation room for movie nights or lounging, along with an additional 4 piece bathroom, a den or office space, and a huge storage area tucked under the foyer and family room. Notable updates include a 40 year roof (2009), new driveway (2012), renovated kitchen (2013), new windows on the main level (2014), California shutters, a backyard patio (2014), and more. Fridge, stove, and built-in microwave are included. Don't miss the opportunity to own this charming, well loved and maintained home in one of the areas most sought after neighbourhoods! (id:53661)
1037 Kipling Avenue
Toronto, Ontario
Welcome to this charming 3 bed, 3 bath 1 and half story home in central Etobicoke. Step inside the spacious main floor family room that is combined with the dining room. The kitchen walkout takes you to a beautiful and spacious backyard where you can experience nature in a private setting. The backyard is also fully fenced in which is great for dogs. There is a main floor bedroom with both closet and ensuite bathroom. The recently (2025) renovated basement features a large family room and offers plenty of options. The generously-sized lot (50 X 150) features a garage with ample parking for you and guests. This east-west lot allows sunlight to shine into property all day long. Located in a well-established community with top-ranked primary and secondary schools. This lovely home is also steps to the TTC bus stop, Kipling Station, GO, and close proximity to Highway 427, shops and restaurants along both Dundas and Bloor St. (id:53661)
313 - 6720 Glen Erin Drive
Mississauga, Ontario
Welcome to 6720 Glen Erin Drive, Mississauga*3rd floor*End unit*Stunning 2 bedroom condo for sale*887sf*Freshly painted*As you enter you are greeted by a welcoming foyer with a double closet*To your left you will find an open concept dining room overlooking the kitchen & living room*The kitchen has been updated and has almost new stainless steel fridge, stove, hood vent, built-in dishwasher [Feb 2025], a window and a pass through to the living room*The bright living room offers a built-in television entertainment unit, pot lights, computer niche, and a walkout to the balcony offering stunning views*To the right of the foyer you will find 2 spacious bedrooms with double closets*There is a 4 piece bathroom combined with an all in one washer/dryer combo unit*and an in-unit storage room*This unit comes with 1 underground parking and 1 bicycle storage spot*Extras include a newer PTAC system for heating & air conditioning [Nov 2024 with a 4 year warranty]*Maintenance fees include heating, hydro and water*Building amenities include a heated outdoor pool, gym, party room, laundry room for residence use, bicycle storage room and lots of visitor parking*Steps to Meadowvale Town Centre, library, GO station, hospital and 400 series highways* (id:53661)
307 - 181 Collier Street
Barrie, Ontario
Welcome to The Bay Club, an exclusive condominium complex located by the lake. This expansive 1,400 square foot unit offers three bedrooms and two full bathrooms and is conveniently positioned within walking distance of the beach, scenic trails, downtown marina, parks, shops, and restaurants. The open-concept dining area flows seamlessly into a spacious living room, which leads to an enclosed balcony featuring excellent views of the lake an ideal space for relaxation or permitted barbecues. The updated kitchen boasts modern cabinetry and in-suite laundry facilities. The master bedroom includes a walk-through closet and a newly renovated four-piece ensuite with vanity and bath fitter tub; the second four-piece bathroom has also been recently updated. The three bedrooms provide versatility for use as a home office, sitting room, or guest accommodations. The unit includes one underground parking space, one storage locker, and all major appliances. Residents of The Bay Club have access to exceptional amenities such as a swimming pool, hot tub, sauna, squash courts, exercise room, table tennis room, billiards and darts room, tennis and pickle ball courts, plant room, puzzle room, library, guest suites, woodworking shop, and party room. Experience refined living while enjoying all the social events at The Bay Club. Community at its best. (id:53661)
893 Srigley Street
Newmarket, Ontario
This charming home features a stylishly updated kitchen with a large island, quartz countertops, and stainless steel appliances, seamlessly open to a spacious great room with smooth ceilings, pot lights, and a lovely bay window. New Flooring, Fresh Paint, The finished walk-out basement adds extra living space and versatility. Enjoy a private, fully fenced backyard oasis with a patio, deck, and pool perfect for entertaining. Recent updates include the kitchen, bathrooms, laminate flooring, windows, steel roof, furnace, central air, pool, appliances, decor, and landscaping. A true turn-key gem with exceptional indoor and outdoor living! (id:53661)
101 Roy Harper Avenue
Aurora, Ontario
Luxury Meets Nature - Your Dream Home Awaits! Prepare To Be Amazed By This 4-Bedroom, 5-Bathroom Masterpiece, Built In 2018 And Thoughtfully Upgraded With Over $200,000 In Renovations (2024), Including A Stunning Walkout Basement With Modern Finishes. Enjoy Premium Hardwood Floors, Custom Glass Railings, And Designer Touches Throughout. The Main Floor Offers A Bright, Open-Concept Living And Dining Space, Flowing Into A Chefs Kitchen With KitchenAid Stainless-Steel Appliances, Induction Stove, Large Island, And Stylish Cabinetry. Step Into The Breakfast Nook With Deck Access And Serene Backyard Views Perfect For Coffee Or Entertaining. Relax In The Family Room With A Natural Gas Fireplace, Or Retreat Upstairs To A Luxurious Primary Suite With 5-Piece Ensuite And Walk-In Closet. The Second Bedroom Also Features A Renovated Ensuite (2024), With All Bedrooms Spacious, Bright, And Beautifully Finished. The Finished Basement Is An Entertainers Paradise: Kitchenette With Quartz Countertops, Rec Room, Electric Fireplace, 3-Piece Bath, Cold Storage, Plus Walkout To A Private Patio And Wooded Trails. Located Close To Top-Rated Schools, Trails, Shopping, And Just 5 Minutes To Hwy 404, This Home Is The Ultimate Blend Of Style, Comfort, And Nature. Don't Miss It! (id:53661)
82 Ferndell Circle
Markham, Ontario
Welcome to this exceptional detached home, perfectly situated on a quiet, tree-lined street in the highly coveted Bridle Trail community. Set on a premium, professionally landscaped lot, this 4-bedroom, 4-bathroom residence blends timeless elegance with everyday functionality, offering the ideal combination of space, comfort, and style. A convenient 2-car attached garage provides direct access into the home. Step inside to a bright, inviting interior thoughtfully designed with generously sized principal rooms, quality finishes, and abundant natural light throughout. The main level features a formal living room, a spacious dining area ideal for entertaining, and a warm family room with a fireplace perfect for cozy evenings. The kitchen and breakfast area overlook the serene backyard and flow seamlessly to a large rear patio, creating an effortless indoor-outdoor living experience ideal for dining, entertaining, or simply relaxing. The private, fully fenced yard, surrounded by mature trees, offers a peaceful haven for children, pets, or gardening enthusiasts. Upstairs, the primary suite includes a walk-in closet and private ensuite, while three additional bedrooms provide comfort and flexibility for family living. The finished basement extends the homes living space, offering a versatile area for a guest suite, home office, media room, or additional bedroom. Ideally located within walking distance to historic Main Street Unionville, Toogood Pond, boutique shops, cozy cafés, and fine restaurants. Enjoy easy access to The Village Grocer, Markville Mall, top-rated schools, recreational facilities, libraries, parks, and sports venues. Commuting is effortless with nearby Hwy 7, 404, 407, and public transit. (id:53661)
28 Aldonschool Court
Ajax, Ontario
No need to keep looking, your home search stops here! Nestled on a quiet, family-friendly court in the heart of Ajax, this exceptional 3-bed, 4-bath home offers just under 2500sqft of total living space, which includes the 757sqft professionally finished basement. Sophistication, low-maintenance, premium upgrades...all things that come to mind here at 28 Aldonschool Court. No need to worry about major replacements, this home is turn-key with new furnace, AC & hot water tank (2023), plus a new Roof (2021) & all interior/exterior water valves replaced and main water line coming in was upgraded to 1inch (2025)! Inside features a functional layout with 9-foot ceilings on the main floor (11 feet in garage) & stunning vinyl plank flooring (2021) throughout. The entire main floor is one big "great room" (living, dining & kitchen) with a convenient walk-out to your backyard & deck. The kitchen is a chef's dream, boasting quartz countertops with a waterfall edge off the island, new backsplash, under mount LED lighting (2021) and loads of cabinet space. Heading upstairs, enjoy your massive primary suite, that comes with a large walk-in closet & a spa-like 4-piece ensuite featuring a custom solid wood vanity, premium Riobel fixtures, heated floors and standalone tub & shower (2024). Two additional spacious bedrooms (one with a balcony), a full 4-piece bath & a dedicated second-floor laundry room complete the upstairs. The finished basement offers flexible space with a rec room (kids playroom, gym, office or all three) & a 3-piece bathroom, plus lots of storage. The location simply can't be beat! You're literally steps from Lord Durham Park/Playground & Ajax High School. Only a 3-5 minute walk to the Ajax Community Centre (gym, pool, skating) & the Ajax/Pickering Hospital. Commuting is a breeze with the Ajax GO Station only 5 minutes away. Plus, groceries/amenities, elementary schools & the scenic Ajax Waterfront are all a short drive away. See full list of features attached. (id:53661)
26 Mcphail Avenue
Clarington, Ontario
*!!Executive Family Living with Room to Grow!!* Welcome to this well-loved, carpet-free family residence nestled within an exclusive enclave of executive homes. Offering impressive space and modern style, this property is the perfect investment in the rapidly developing Bowmanville area. The main level boasts quality finishes and a modern décor, making you feel instantly at home. The gourmet kitchen is a chef's delight, featuring stainless steel appliances, a granite centre island, and a breakfast area with a walk-out to the backyard. The upper level provides four large bedrooms and 2.5 baths. Retreat to the primary suite, which includes a spacious walk-in closet and a spa-like ensuite complete with double sinks, a soaker tub, and a separate shower. The finished basement expands your living space dramatically, offering a fifth bedroom, a second living room, and a 4-piece bath, ideal for guests or a growing family. There are a fireplace in each living space: Upper has gas fireplace with TV niche above, Lower has a wall-mounted electric fireplace for great ambience. Enjoy the fully fenced backyard with an expansive deck, perfect for summer entertaining. Commuting is effortless with Highways 401, 418, and 407 just minutes away. Invest now and benefit from the upcoming GO Train terminus, which promises easy access to the city. Book your private showing today! (id:53661)
1402 - 1369 Bloor Street W
Toronto, Ontario
Welcome to 1369 Bloor St W - Located in the Heart of Bloor West Village! Featuring an updated 1-bedroom condo with East-facing balcony with views of Toronto skyline and CN tower, large windows, and a highly functional layout with a generous sized kitchen and separate dining area - ideal for both daily living and entertaining. The chef-inspired kitchen includes quartz countertops, stainless steel appliances, herringbone backsplash, under-cabinet lighting, floating walnut shelves, and modern fixtures. Enjoy engineered hardwood floors and smooth concrete ceilings throughout for a sleek, contemporary feel. Set in a building with excellent amenities, including an outdoor pool - perfect for cooling off in the summer months or entertaining! Plus a gym, party room, and security system. Located just steps from the Sterling Road arts and innovation district - home to the Museum of Contemporary Art (MOCA), the Drake Commissary, Henderson Brewery, and a growing mix of creative studios, tech offices, and cafes. The surrounding Junction Triangle is one of Toronto's fastest-evolving neighbourhoods, combining industrial charm with vibrant community energy. Nature lovers and active commuters will appreciate being close to the West Toronto Rail path, a multi-use trail perfect for walking, jogging, and cycling, offering a peaceful, car-free connection through the city surrounded by trees, murals, and green space. Additionally, Transit couldn't be easier with the Bloor subway line and UP Express just minutes away - downtown in 10 minutes, Pearson Airport in 20. A perfect opportunity to live in style, with space, convenience, and culture right at your doorstep. (id:53661)
102 Yorkminster Road
Toronto, Ontario
Welcome to 102 Yorkminster Rd, an exceptional opportunity in one of Toronto's most sought-after family-friendly communities. This turnkey bungalow sits on a premium lot 70ft x 125ft in the prestigious York Mills & Bayview neighbourhood, surrounded by multi million dollar custom homes. The property has been recently refreshed with bright, open concept interiors, modern lighting, and updated finishes, making it ready to move in immediately. Beyond its charm as a livable family home, this property also comes with approved building permits for a brand new luxury residence (renderings available), offering buyers the rare choice between enjoying the existing bungalow or building their dream home without delay.Perfectly located near top ranked schools (York Mills Collegiate, Harrison PS, St. Andrews, Crescent, Toronto French School, Bayview Glen), as well as exclusive private clubs and golf courses (The Rosedale Golf Club, Donalda Club). A short drive to Bayview Village, York Mills Plaza, and easy access to Hwy 401, TTC, and downtown. (id:53661)
505 - 1 Belsize Drive
Toronto, Ontario
A Boutique Building By Mattamy. "J. Davis House", This Stunning 1+1 Suite Features Bright & Quiet East Facing Split Floor Plan W/ 9' Smooth Ceilings & Flr To Ceiling Wndws. Laminate Kitchen Cabinets. Fully Upgraded Flrs & Tiles. Mins Walk To Davisville Subway, Charming Shops And Restaurants, Cozy Cafes And Parks. (id:53661)
50 Newton Drive
Toronto, Ontario
Bright Spacious Home With furnished 4 Bedroom & 2Full Bath! Steps To Yonge Street, Shopping Mall, School, And All Other Amenities! Hardwood Floors On Main And 2nd Floor. Large Size Deck. **Only Main And Second Floor Are Available For Rent** (Basement Leased Separately). Tenant Pays 2/3 Utilities When Basement Rented. No Smoking And No Pet. Tenant MUST Have Own Liability Insurance. Pictures taken before furniture was moved in. Furniture is included (id:53661)
51 - 60 Fairwood Circle
Brampton, Ontario
PRIME LOCATION, LOW MAINTENANCE, MODERN LUXURY. his stunning condo townhouse offers the perfect blend of style, functionality, and convenience. Open concept main floor with large eat-in kitchen and plenty of pantry space. Huge living room with French door walkout to expansive 189 sqft terrace(perfect for BBQs and entertaining).Very low maintenance fee. Family-oriented community with two entrances. - Close proximity to schools, parks, shopping centers, grocery stores, pharmacy, banks, restaurants, library, and transportation. Easy access to highway. Perfect for; First-time homebuyers, Investors, and Families seeking modern comfort and community. Don't miss this incredible opportunity! Contact us today to schedule a viewing. (id:53661)
49 Albert Avenue
Toronto, Ontario
Welcome to this stunning character home in the highly sought-after neighbourhood of Mimico. This charming property boasts an array of elegant features that will make you fall in love at first sight. Located just steps away from the serene waterfront of Lake Ontario, this home offers the perfect blend of tranquility and convenience. Enjoy leisurely strolls along the shoreline or explore the vibrant shops and cafes that line the bustling streets nearby. With easy access to public transit, commuting to work or exploring the city has never been easier. The main and second floors of this home have been meticulously designed to provide a spacious and luxurious living experience. The modern kitchen is perfect for whipping up gourmet meals, while the primary bedroom offers ample storage space for all your belongings. The oversized second floor bathroom is a true standout feature, providing a spa-like retreat for relaxation and rejuvenation. Step outside into the deep backyard, where you can unwind and entertain guests with ease. The convenient access from the kitchen makes outdoor dining a breeze, while the lush greenery creates a peaceful oasis in the heart of the city. For peace of mind, a home inspection is available for interested buyers, ensuring that this home is as perfect on the inside as it is on the outside. With parking for one car on the mutual drive, you'll never have to worry about finding a spot again. Don't miss out on the opportunity to make this charming character home yours. Schedule a viewing today and let yourself be captivated by all that this property has to offer. (id:53661)
1 Gold Finch Court
Brampton, Ontario
4+1 Bedroom Detached House in Brampton's Northgate Community with a Finished Separate Entrance Basement. Features Include an Open-Concept Kitchen, an Oak Staircase, and No Carpet Flooring, Pot Lights, and 2 Full Baths Upstairs + 1 Powder Room On The Main Floor. The Basement has its Own Bedroom, Bath, Private Laundry, and Separate Entrance. Additional Washer/Dryer Upstairs. Fully Fenced Yard, Low-Maintenance Concrete Landscaping, Garden Shed, and 4-Car Parking. Walking Distance to Schools, Parks, Rec Center Plaza, and Quick Access to Hwy 410. Perfect for Families or as a Mortgage Help Investment Opportunity. (id:53661)
148 Martin Grove Road
Toronto, Ontario
This prime property offers flexibility for both homeowners and investors. Inside you'll find a beautifully updated interior featuring renovated bathrooms, a modern kitchen, new flooring, and fresh paint throughout, truly move-in ready. For those looking to build, the property also comes with approved architectural drawings and permits in place for a stunning 3,500 sq ft custom home, allowing you to break ground immediately. With excellent garden suite potential, this is a rare opportunity in a sought-after area. Inground Pool requires refurbishing. Don't miss your chance, this one wont last! (id:53661)
28 Wakely Boulevard
Caledon, Ontario
Welcome to this beautifully maintained detached home in the heart of Bolton, set on a corner lot directly across from Wakely Memorial Park. Offering over 2000 square feet of living space, this two-story residence combines comfort, convenience, and versatility for modern family living. Inside, the bright kitchen is fully equipped with a gas stove, wine fridge, generous counter space, and a central island with a breakfast area that seamlessly flows into the dinning nook, offering a view of the backyard. A separate dining room provides additional space for hosting family dinners and gatherings. The living area is designed for relaxation and entertainment, complete with a gas fireplace. Upstairs, the primary suite provides a spacious retreat featuring a walk-in closet and a luxurious 5-piece en-suite bathroom. Three additional bedrooms include two oversized rooms and a versatile space that is ideal for a home office. The fully finished basement features a complete apartment with a separate entrance, including a bedroom, kitchen, living area, laundry, and storage, perfect for extended family. Step outside to a fully fenced backyard, designed for outdoor living, featuring a pergola, gazebo, and entertainment area that makes summer gatherings effortless. This home truly has it all. (id:53661)
312 Barnett Avenue
Midland, Ontario
Bring the family home! Nestled in a mature neighbourhood, this "Royal" home is perfect for multigenerational living. Well maintained and features 3 bedrooms + 2 bathrooms in the upper level and 1 bedroom, 1 bathroom in the lower level. Full ceiling height on lower level. Separate entrances make this home the ideal space to watch over aging parents or growing teens. 2 new decks and a mature treed lot for ultimate privacy, large recreation room for upper level. Roof (2018), furnace (2017), new air exchanger, new hot water heater (extra lg capacity). Ideal location to nearby schools, shopping and waterfront. Looking for an investment? The current tenant is A+ and would be willing to stay. Lower unit is vacant. (id:53661)
405 - 39 Ferndale Drive S
Barrie, Ontario
Barrie Condo Corner presents - A beautifully upgraded 989 sq. ft. top-floor suite offers 2 bedrooms, 1 bathroom, and a spacious balcony that is perfect for relaxing, entertaining, or enjoying a BBQ. Step inside and experience the open, airy feel created by 9-foot ceilings and large windows that flood the space with natural light. The stylish high-end laminate flooring runs throughout, adding a touch of elegance to every room. The modern kitchen; renovated in 2023, features white cabinets, upgraded hardware, Corian countertops, a ceramic tile backsplash, under-cabinet lighting, and premium stainless steel appliances. Both bedrooms feature custom California shutters for enhanced privacy and light control, as well as built-in closet organizers and frosted sliding glass closet doors, adding a modern touch to the space. High-end ceiling fans in each room help keep things cool and comfortable. Enjoy the added convenience of in-suite laundry, along with one underground parking spot & locker. The Manhattan Condos are known for their immaculately maintained grounds, lush landscaping, and welcoming community feel. Residents enjoy peace of mind with comprehensive security features, including security cameras monitoring all common areas both inside and outside the building, as well as in the underground garage. The complex is well lit throughout the night, with bright lighting enhancing safety and comfort, while the heated garage ensures a warm, secure environment for your vehicle year-round. Enjoy walks in the landscaped park, perfect for dog owners, friendly gatherings, or simply unwinding. Just next door is Bear Creek Eco Park which offers scenic trails and peaceful natural escapes. With a strong sense of pride of ownership and a high percentage of owner-occupied units this is more than just a place to live; it's a condo community you'll be proud to call home. Perfectly positioned just minutes from schools, shopping, public transit, and Highway 400. (id:53661)
38 Brass Drive
Richmond Hill, Ontario
Stop! Look! Searching for a beautiful Bungalow for Seniors with 9 ft ceilings and Wow! all main floor amenities for comfortable living. Situated in the lovely Jefferson forest enclave of Richmond Hill on a South Facing lot with 51.26 frontage. The main floor of this lovely home boasts, a large Living Room with skylight and is combined with the large Dining room, an Ideal arrangement for large family gatherings. The Living and dining rooms also has Brazilian hardwood flooring. The kitchen is spacious with a breakfast bar and is open to the large eat-in breakfast area. This Kitchen and breakfast area have large windows backing South into the sun. Beautiful sunlight all day! The master bedroom has a 4 piece ensuite, plus the main floor area also has an additional 4 piece bathroom. The second bedroom is also spacious and the main floor also has the conveniently located Laundry room with a large sink. A real Bonus. The foyer is spacious with 12 ft ceiling and has a door to the garage. The lower level is mostly finished and has an additional bedroom with a large above ground window,4 piece bathroom, large family room with a gas fireplace and walk-out to the interlocking patio and fenced, private rear yard Oasis!, with flowers and shrubs, including 2 mature black currant bushes. Upgraded trim and moldings throughout. Two Walk-outs from rear, from the kitchen to the upper decking and from the lower Family room to the interlocking patio. Large windows throughout, mostly with Transom windows above. Two car garage has door openers, shelving units and high ceiling, ideal for mezzanine storage. No sidewalk, park 4 cars in driveway plus 2 car garage, total of 6 car parking. 3x4piece bath, large cantina in lower level, Bell extra high speed Fibre Optical TV and internet. Family room has a 42" TV wired for 5.1 surround system. Lower level is mostly finished. Steps to Yong street public transportation, shoppings, restaurants, Go TRain, parks, trails, hospitals and Highway 404. (id:53661)
22 Cobblestone Drive
Markham, Ontario
Original Owner Wycliffe-built family home on a premium 52 x 125 ft lot in the highly sought-after German Mills neighbourhood. Surrounded by mature landscaping, perennial gardens, and gorgeous curb appeal with a newer limestone verandah, walkway, and patio, privacy gate. Recent windows, front door, automatic garage door and freshly painted. Spacious layout with real wood beams and fireplace in the family room, hardwood floor under all broadloom, wall-to-wall pantry in kitchen, and mirrored cabinetry in dining room. Two stunning custom-designed 5pc+4pc bathrooms on the second floor (walk in shower). Home offers tremendous potential with solid structure, large principal rooms, unfinished basement, and easy possibilities for kitchen extension or rear addition. Have piece of mind, property has been lovingly maintained by original owner. Walking distance to top-rated schools, parks, and trails with excellent access to amenities and transit. Property being sold in as is condition, no warranties. (id:53661)
8 Nicort Road
Wasaga Beach, Ontario
Discover your dream home in the sought-after River's Edge community, just minutes to the beach and scenic trails.This 2715 sq ft, meticulously designed home, includes 4 bed and 3.5 bath. You are greeted with a stunning stone front entrance that leads to the spacious foyer and an elegant oak staircase boasting natural light. Throughout the home, enjoy luxury vinyl plank flooring, pot lights, smooth ceilings and matte black door hardware. The main floor includes an adjoining study to the spacious great room adorned with a striking feature wall, which includes polished 24x48 wall tile, and a sleek linear fireplace, perfect for cozy gatherings. The gourmet kitchen shines with upgraded cabinetry and quartz countertops and backsplash, with the adjacent dining area, ideal for entertaining. The spacious laundry/mudroom offers striking mosaic floor tiles and built- in upper cabinets, making it convenient for all of your storage needs. Retreat to the upper level where you are welcomed with an open concept loft area, making it the perfect reading nook. A spacious 5 pc main bathroom, and 4 bright and generously sized bedrooms. The primary bedroom includes a massive walk-in closet and spa-like ensuite with a freestanding bath, glass shower, and luxurious tiled walls. Spacious front bedroom includes its own ensuite, which offers privacy for guests or family. Additional highlights in the home include a convenient side entrance leading to the unfinished basement with a cold cellar and enlarged egress windows ready for your personal touch. Electrical rough-ins for a security system and EV charger, a 2-car garage equipped with electric door openers, exterior pot lights and central air conditioning. *Please see the detailed features list in the attachments.* This modern masterpiece is more than just a home, it's a lifestyle. Don't miss your chance to own a slice of paradise in River's Edge! (id:53661)
35 Regent Street
Georgina, Ontario
35 Regent Street, Pefferlaw Perfect for First-Time Buyers & DIY Enthusiasts!**Welcome to 35 Regent Street a rare opportunity to own a charming 4-bedroom home nestled on a Large lot in one of Pefferlaw's most peaceful neighbourhoods. Located on a quiet dead-end street with minimal traffic, this property is ideal for families, first-time buyers, or anyone looking to create their dream space.Step inside and find a functional layout with 4 bedrooms 1 full bathroom, ready for your personal touch and updates. Whether you're handy or looking to take on your first renovation project, this home offers endless potential to add value and make it truly your own.One of the standout features is the large detached 4-car garage a rare find! Perfect for hobbyists, mechanics, or carpenters, the garage offers ample space for a workshop, storage.Backing directly onto the Pefferlaw Lions Sports Complex, enjoy all your active lifestyle right in your backyard. With ball diamonds, open fields, picked ball courts, bike park and a skate park as well as community events just steps away, this is the perfect setting for families and outdoor lovers alike.Don't miss this opportunity to get into the market with a solid home on a fantastic lot in a growing community. Whether you're starting out or looking to invest in a property with serious potential, **35 Regent Street checks all the boxes**. (id:53661)
127 River Street
Brock, Ontario
This Charming Single-Family Home Is A True Gem, Showcasing Pride Of Ownership With Some Upgrades. It Features A Stylish, Simple Updated Design That Supports A Contemporary Lifestyle. The Property Boasts A Fabulous Garden With A Simple Landscaped Yard With A 21'x16' Deck, And It Offers Over 1,300 Square Feet Of Living Space Spread Across Two Floors. Conveniently Located In The Heart Of Sunderland, The Home Is Surrounded By Retail Shops, Parks, A Community Center, City Hall, And A Museum. It Also Includes Three-Car Tandem Parking. This Is An Opportunity Not To Be Missed! You Can Easily Relax, Work From Home, Raise A Family, And Enjoy Your Time Here. Even In Winter, You Can Unwind, As The Town Takes Care Of Shoveling The Sidewalks! This Is A Classy Town That Is Just Right For You! Check Out The Video. (id:53661)
2609 - 2916 Highway 7 Expressway
Vaughan, Ontario
Welcome To 2916 HWY #7, This Inviting One-Bedroom, One-Bathroom Condo Nestled In the Vibrant Heart Of Vaughan's Metropolitan Centre. Step Into A Space Designed For Comfort And Efficiency, Featuring A Functional Layout That Maximizes Every Square Foot With Floor To Ceilings Windows. Offering Stainless Steel Kitchen Appliances & Quartz Countertops. Enjoy Access To Fantastic Building Amenities, Enhancing the Living Experience w/Conveniences Such As 24 Hr Concierge, Fitness Center, BBQ Area, Guest Suites, Party Room, Games Room, Theater, Pool, Pet Spa & More! This Unit Is Not Just a Residence But A Gateway To Urban Living At It's Finest, Where Convenience Meets Contemporary Elegance in Vaughan's Bustling Metropolitan Hub. Steps To Vaughan Metropolitan Centre Subway, Close To Hwy 400,407, Groceries, Restaurants, Vaughan Mills, York U. 1 Parking Spot, 1 Locker. Check Out The Video! (id:53661)
50 Bedford Park Avenue
Richmond Hill, Ontario
This 60 Feet Wide Lot Detached House Located At A Prime Area In Richmond Hill, Walking Distance To All Kinds Of Amenities On Yonge Street. This Immaculate House Featuring 4 Bedrooms, 4 Baths. Separate Entrance Finished Basement Comes With A Cold Room, Huge Recreation Area, Kitchenette, 4-pc Bath And Two Extra Bedrooms. Double Car Garage, Direct Access From The Ground Level, With Extra Long Private Driveway That Can Park 6 Cars. No Sidewalk. Covered Porch. Hardwood Floor Throughout The Ground And Second Level. Fireplace And Pot Lights In The Family Room, Can Walk-out To The Patio. The Gourmet Kitchen Featuring Stainless Steel Appliances, Granite Countertops, Extra Cabinets Provide More Space For Your Grocery Stock Up. Large Eat-in Area, A Skylight Bring In More Sunlight. You Can Access to A Huge Deck On The Upper Level Landing. His And Hers Closets And A 3-pc Ensuite Bath In The Primary Bedroom. Separate Side Entrance Can Access To The Ground Level Family Room. This Family Home steps To All Kinds Of Shops, Restaurants, Viva/Yrt, Richmond Hill Centre For The Performing Arts, Schools And Parks. Recent Updates: Roof (2020), Exterior Granite Sidings (2020), Windows (2022). (id:53661)
3206 Brigadier Avenue
Pickering, Ontario
Brand New, Never Lived In All-Brick And Stone End Unit Townhome Built By Mattamy, Located In The Highly Sought-After North Pickering Community. This Bright And Spacious Home Offers A Modern Open-Concept Layout With Laminate Floors On The Main, 2nd Floor Hallway, And Primary Bedroom, Complemented By An Elegant Oak Staircase. The Upgraded Kitchen Features Quartz Countertops, A Breakfast Bar, Backsplash, And Stainless Steel Appliances. Upstairs Boasts 4 Generously Sized Bedrooms And 3 Full Bathrooms, Including A Luxurious Primary Suite With A Walk-In Closet And A 4-Piece Ensuite With Glass Shower And Double Sinks. Convenient 2nd Floor Laundry Completes This Beautiful Home. Located Near Parks, Trails, Shopping Centres, And With Easy Access To Major Highways, This Home Offers The Perfect Blend Of Comfort, Convenience, And Style. Free Internet till September 2026. **EXTRAS** S/S Fridge, S/S Stove, S/S Dishwasher, Washer, Dryer, Hot Water Tank, All Light Fixtures, Zebra Blinds And Garage Door Opener With Remotes (id:53661)
53 Mikayla Crescent
Whitby, Ontario
Fabulous Family Home With Over 2200 Square Feet Above Grade Plus A Fully Finished Basement In Desirable Brooklin Neighbourhood. Updated, Bright Eat-In Kitchen With Quartz Counters And B/I Appliances. Stunning Dining Room And Huge Family Room Make This Home An Entertainer's Dream. Renovated Primary En-Suite With Glass Shower, Free-Standing Soaker Tub And Heated Floors! Basement Is Complete With Wet Bar, Rec Room, Games Area, Full Bathroom And An Additional Room Perfect For An Extra Bedroom Or Den. Landscaped Front And Backyard With Interlocking Stone Walkways & Patio, Perennials, And B/I Fire Table. Main Floor Laundry With Convenient Garage Access. Truly A Must-See! (id:53661)
50 Dorset Road
Toronto, Ontario
Welcome to 50 Dorset Road, a luxurious retreat in the heart of Cliffcrest Village. This exceptional home offers, an open, bright, beautifully crafted living space, designed for comfort, style, and effortless entertaining. Step inside to a spacious open-concept main floor, where natural light pours in, highlighting the expansive kitchen with a massive center island the perfect gathering spot for family and friends. High-end Frigidaire professional appliances, including a six-burner gas stove with a built-in air fryer and a separate double oven, make this kitchen a dream for any culinary enthusiast. Every detail has been thoughtfully curated to elevate your lifestyle. Upstairs, the primary suite is a private sanctuary, offering stunning views of Lake Ontario, a generous walk-in closet, and a beautifully designed ensuite that invites relaxation. All bedrooms share in the view of Lake Ontario. With multiple bathrooms on this level, busy mornings become a breeze. Modern finishes and thoughtful touches can be found throughout, adding to the homes elegant and functional design. The fully finished basement provides incredible versatility it can be transformed into a separate suite for extended family or an income-generating rental. Additionally, the detached garage is full of potential, it could be reimagined into a 1,100 sq. ft. two-story accessory dwelling ideal for a multigenerational living arrangement or additional rental income. Plus, with generous government incentives, making this vision a reality has never been easier. The main garage has double-height ceilings that could also accommodate a lofted storage space or even a car lift for extra vehicle storage. Location is everything, and this home delivers! Just moments from Bluffers Park, top-rated schools, shopping, and essential amenities, you'll have everything you need right at your doorstep. Don't miss this rare opportunity to own a stunning home in one of the area's most desirable neighborhoods. (id:53661)
206 - 136 Aspen Springs Drive
Clarington, Ontario
Welcome to Unit 206 at 136 Aspen Springs Drive, a bright corner suite in a low-rise community near the lake and everyday amenities. This larger model has a smart, efficient layout with northwest exposure that brings afternoon light and relaxed evening sunsets. An open-concept living/dining area walks out to a private balcony where barbecues are permitted. The kitchen offers ample cabinetry, full-size appliances, and a useful breakfast bar, while the adjacent dining space keeps hosting easy. Two good-sized bedrooms give options: use both for sleeping or convert one into a quiet home office. A four-piece bath, in-suite laundry, and practical storage complete the essentials. Comfort and security are considered. Located on the second floor, the suites windows have safety limiters that open only to a set distance. The building provides a secured entrance and a well-lit parking area for better visibility at night. Ownership includes one parking space, and a second space is currently rented for added flexibility. Across the street, owners enjoy a dedicated clubhouse with a workout gym, a library/reading room, and a reservable party room. Outdoors, landscaped common areas include a children's playground and green space to unwind. The location is convenient: minutes to shopping, restaurants, schools, parks, transit, and waterfront trails, with quick connections to Highway 401 for an easy commute. Claringtons lakefront and Bowmanvilles historic core are close by for weekend strolls and errands. This is a low-maintenance ownership opportunity that adapts to your needs. Move in and start living, set up your home office, grill on your balcony, visit the onsite gym, and enjoy the flexibility of two parking options. A larger corner footprint, northwest exposure, permitted BBQ, secured entry, bright parking, clubhouse amenities, and a versatile two-bedroom plan make Unit 206 a solid choice in a well-managed community. Common areas are tidy and regularly maintained. (id:53661)
2 & 3 - 8 Glen Watford Drive
Toronto, Ontario
Well-known BBQ food court business for sale with OWE PROPERTY. Be your own boss and own property. Very profitable, see it and believe it. The business owner is retiring after 30 years in the BBQ industry. Excellent opportunity to operate this profitable business, will train after closing, Good location in Scarborough area, inside Dynasty centre, next to agincourt CI high school & community centre, lots of surface parking & underground parking, 2 units together w/basement storage, turn-key operation with lots of current solid clientele. Low TMI, price includes all leasehold improvements and equipmen.t (id:53661)
30 - 1295 Wharf Street
Pickering, Ontario
Wake up to the shimmer of lake views and end your days with breathtaking sunsets in this executive 3 bedroom freehold townhome, perfectly nestled in Pickering's highly sought-after Nautical Village. Space like a detached home with over 2500sf, Inside 9-ft ceilings, sky lights throughout and rich hardwood floors create a bright, open-concept main floor designed for effortless flow. The chef inspired kitchen boasts breakfast bar, and ample cabinetry perfect for everyday living and entertaining. Overlooking the expansive great room with soaring vaulted ceilings and a walkout to a two-tiered patio, this space is built for connection and comfort.Step outside and you're just moments from the lake, in-ground swimming pool, scenic trails, and waterfront docks bringing resort-style living right to your doorstep. Upstairs, the primary suite is a true retreat with vaulted ceilings, a spa-like 5 piece ensuite, a walk-in closet with custom built-ins, and a private balcony showcasing stunning south and west views of Frenchman's Bay. Both secondary bedrooms offer their own 4 piece ensuite and double closets, delivering privacy and functionality for family or guests. Beautifully finished basement with full bathroom designed for comfort and functionality. This is more than a home, it's a desired lifestyle. Welcome to your lakeside dream. (id:53661)
42 Fireside Drive
Toronto, Ontario
Beautiful Detached Home with No Sidewalk in a Prime Location! Welcome to 42 Fireside Dr, a spacious 4 +1 bedroom, 3-washroom detached home featuring hardwood flooring on the main floor, a bright and airy open-concept layout, and a finished basement, offering comfort, style, and functionality with 6 parking spaces and no sidewalk, conveniently located near gas stations, public transit, churches, Maxwells Mill Rouge Park, groceries, and more, with quick access to Highway 401 for easy commuting this property combines modern living with an unbeatable location, don't miss the chance to make it yours! (id:53661)
Main - 1055 Craven Road
Toronto, Ontario
Amazing property with full use of main level, lower level and entire backyard and deck. Nestled on quietest part of Craven Rd but just steps to The Danforth and 3 min walk to Coxwell Subway entrance! State of the art Solar powered home! Save big $ on utility costs! (id:53661)
64 Macintyre Lane
Ajax, Ontario
Welcome To This Immaculate End-Unit Townhome In Sought-After Northwest Ajax Neighbourhood! Step inside to find Stunning Hardwood Floors and New Gourmet Kitchen, Spaciou Living and Dining Rooms With Side Bay Windows Bring In Extra Light, Feels Like A Semi With Access To Large Backyard And Extra Side Yard. Boasting 3 Spacious Bedrooms And 3 Beautiful Updated Bathrooms, This Bright And Airy Residence Features Open-Concept Layout For Today's Lifestyle. Extensively Updated in 2017 Upgrades Include: A Modern Kitchen With Quartz Countertop, Tile Backsplash, Oversized Stainless Steel Sink and New Appliances (Gourmet Stove, Fridge, Dishwasher, LG Front Load Washer & Dryer) Hardwood Flooring Throughout First and Second Floor, Two Sets of Hardwood Stairs with Sleek Metal Spindles And Oak Staircase, Pot lights on Main Floor, Enjoy Year Round Comfort with Newer Air Conditioning. The Primary Suite Offers A Generous Walk-In Closet and Private 4-Piece Ensuite. Step Outside To A Private Backyard Accessible Directly From A Side Gate - A Rare and Convenient Feature - Perfect For Relaxing Or Entertaining. Ideally Located In A Family-Friendly Neighbourhood, Conveniently Located To Transit, Top-Rated Schools and Shopping. (id:53661)

