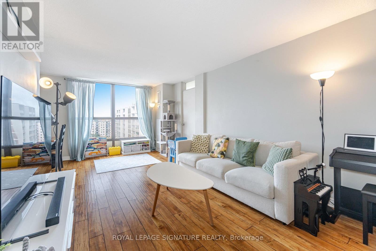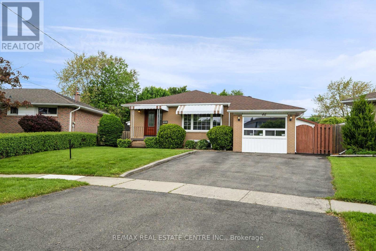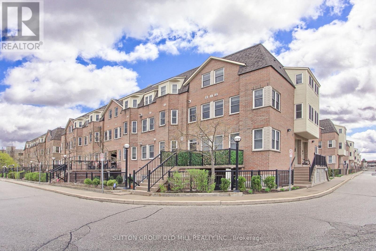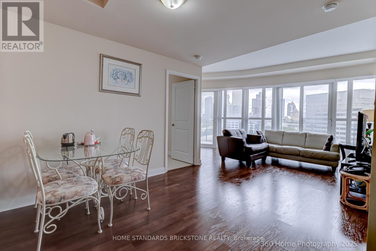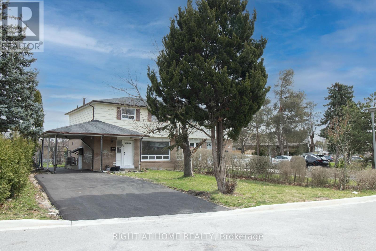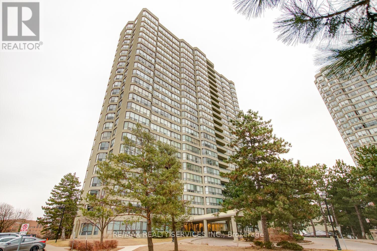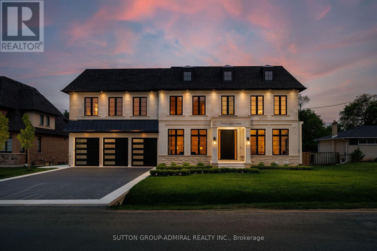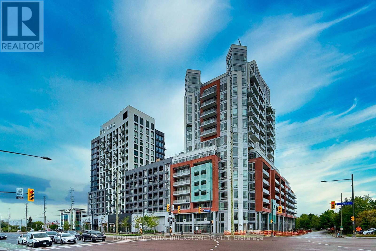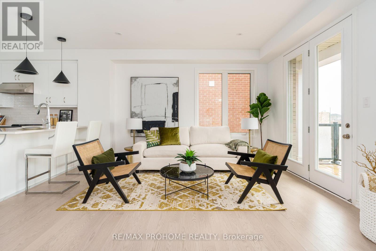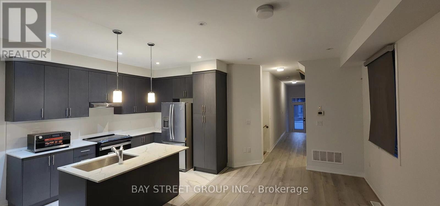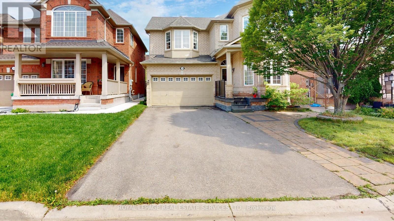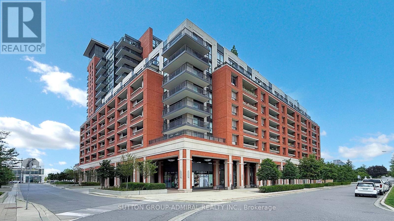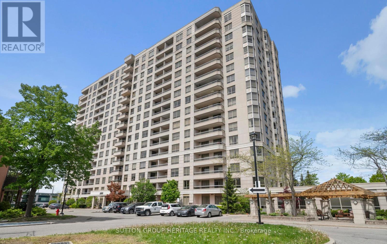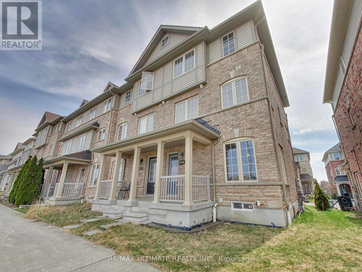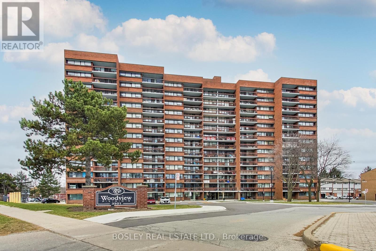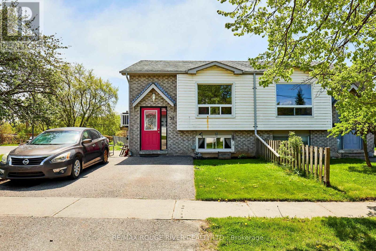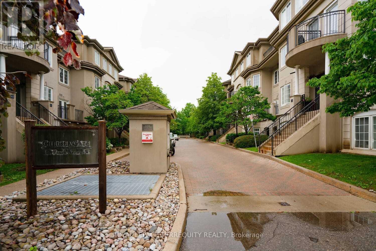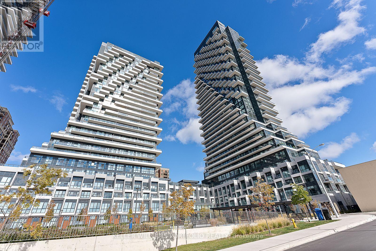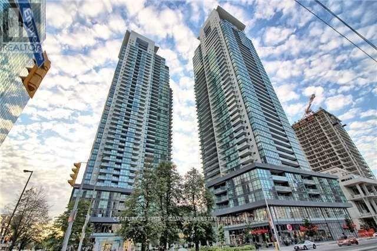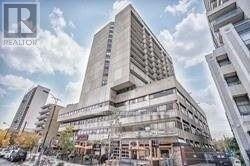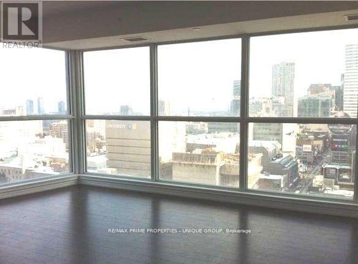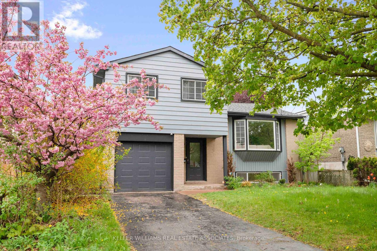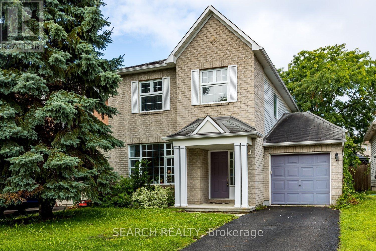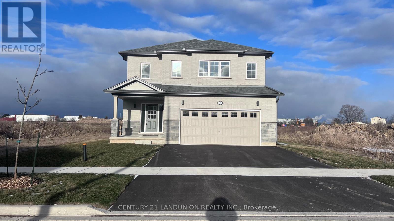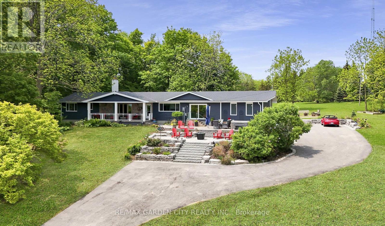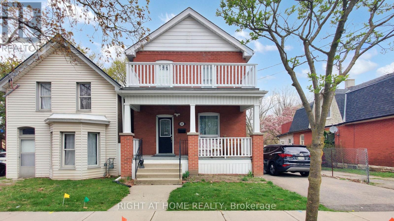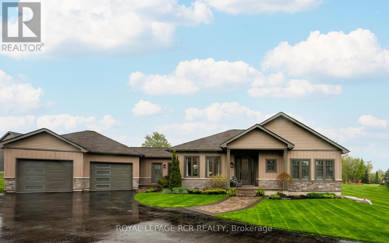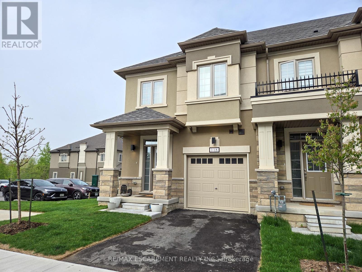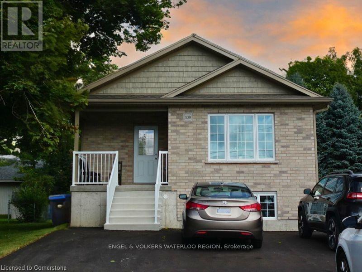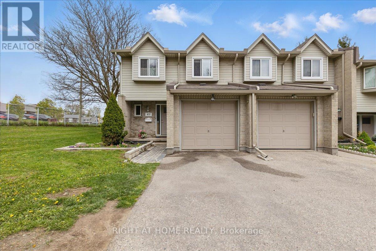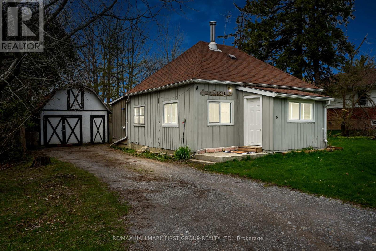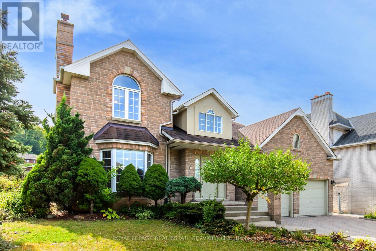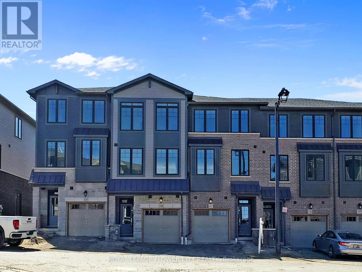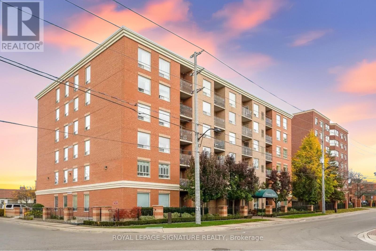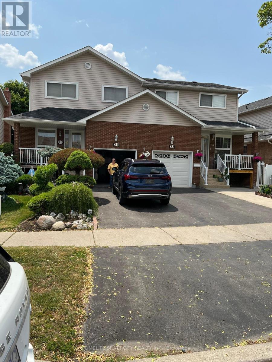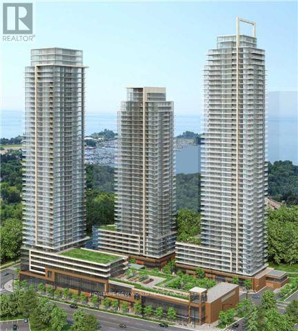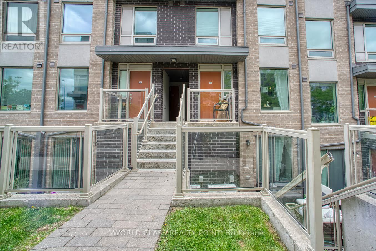1003 - 3170 Kirwin Avenue
Mississauga, Ontario
Welcome to this thoughtfully maintained 3-bedroom corner unit, perched on the quiet 10th floor of a clean, professionally managed building. With a smart, functional layout, this home offers a generous living and dining area, an eat-in kitchen with plenty of storage and counter space, and three broad, comfortable bedrooms. The primary suite includes a walk-in closet and a private 2-piece ensuite, while custom closet doors throughout the unit add a sleek, updated feel.(2000 characters)Enjoy sunlight streaming in from three directions-north, east, and west-and unwind on your private corner balcony, a peaceful spot with added privacy and open views. The bathrooms have been stylishly upgraded, and the spacious walk-in laundry room includes a full-size washer and dryer, plus extra storage. This unit also boasts a $10,000 fan coil system upgrade with brand-new thermostats-a rare improvement found in just 5% of units. The building is in excellent financial health with a large reserve fund, and the all-inclusive maintenance fees cover all utilities, gigabit internet, and cable, making life that much easier. Located just an 8-minute walk from the GO Station, this bright, upgraded, move-in ready condo offers exceptional value, comfort, and peace of mind in a well-run community. (id:53661)
46 Moultrey Crescent
Halton Hills, Ontario
Stunning Fully Renovated Bungalow in the Heart of Georgetown!Welcome to 46 Moultrey Crescent, a quiet, family-friendly enclave in desirable Georgetown. This beautifully refinished bungalow has been gutted to the studs and thoughtfully rebuilt, offering modern comfort and style throughout.Boasting 3 spacious bedrooms on the main floor and a self-contained 1-bedroom basement apartment with a private separate entrance, this home is perfect for multigenerational living, rental income, or guest accommodations.The open-concept main level features luxury finishes, an elegant kitchen . Step outside to your massive pie-shaped backyard a rare find ideal for entertaining, gardening, or creating your own outdoor oasis.Located just minutes from shopping, excellent schools, parks, and transit, this home truly has it all. Don't miss this turn-key gem in a prime Georgetown location! (id:53661)
167 - 760 Lawrence Avenue W
Toronto, Ontario
Welcome to this bright and spacious 1,050 sq ft 2 bedroom + den plus 315 sr ft rooftop terrace unit. A fantastic and highly desirable location with a less then 10 minute walk away to Lawrence West Subway Station. Close to York University. Easy access to transit: Allen Road and highways 401, 400, and 404. Shopping at the Yorkdale Mall and the Lawrence Allen Centre, featuring Shoppers Drug Mart, Fortino's, Tim Hortons, PetSmart and more. This home is located with 4 parks and 9 recreation facilities within a 20 minute walk. The unit has good size principal rooms, is an inviting and functional space ideal for those downsizing or young professionals and also offers an kitchen with newer stainless steel fridge and stove and lots of cupboard and countertop space. Unit equipped with 2 full bathrooms plus a powder rom. The primary bedroom has 4-piece bathroom. Additional living space features the separate den that can fit many other needs/uses: maybe an ideal guest room, kid's play area, sitting, games, hobby, library room or a 3d bedroom!!! A spacious dining room off of the kitchen. Freshly painted throughout. The complex is very quiet and well-maintained. (id:53661)
1106 - 50 Absolute Avenue
Mississauga, Ontario
Suite Area 965sqft + A Wrap-Around Balcony 295sqft W/ An Expansive And Encompassing View of The Cityscape Total 1,260sqft. The Suite Features One Of The Best Layout W/Literally Uninterrupted Open living Room Layout Without Structural Pillars in the Middle & Split Generous Sized Bedrooms, Uninterrupted & Designated Dining Area(6 Person), 4 Separate W/O To Panoramic Balcony,Generous Sized Separate Den w/A Wrap-Around Floor To Ceiling Windows Can Be 3rd Bedrm(8.20*8.10FT) Or Home Office or DRY BAR Overlooking City Night View, & BRIGHT OPEN PLAN DESIGN WITH ZERO WASTE OF LIVING SPACE!. State of Art 30,000 Sqft Amenities Incl. 24/7 Concierge, Guest Suites, Cardio Room, Indoor/Outdoor Pools, Basketball /Squash Court,Indoor Running Track, Movie Theatre, Games Room, Spa, Rooftop Terrace, Party Room(Billiard/Ping Pong), Business Centre & Library. Min To Public Transit & Highway Qew/403/401, & Go Station. (id:53661)
36 Flamingo Crescent
Brampton, Ontario
Welcome to this beautiful freshly renovated, lovely and cozy two story Semi-Detached in an amazing high demand location. Minutes from Bramalea City Centre, Chinguacousy Park, and Hwy 410. This home feature 4+1 bedrooms, 2+1 washrooms, huge lot and freshly built driveway, which offers ample parking space. Home has large great room, separate dining room, upgraded kitchen, finished basement with separate entrance and a large backyard. New stainless steel appliances on main, new washer/dryer, basement offers separate kitchen, washroom, and a large bedroom. Roof changed in 2021. Move in ready and perfect to call it home. (id:53661)
205 - 22 Hanover Road
Brampton, Ontario
Gorgeous 1 + 1 bedroom executive condo ( 859 sqft ) in the desirable "Bellair On The Park "! Upgraded kitchen featuring quartz countertops, white cupboards, stainless steel appliances and built-in breakfast bar ! Large master bedroom with bay window and mirrored closet, formal dining room with crown moulding, bright solarium with pocket doors ( could be second bedroom ), pot lights and overlooks mature trees and the waterfall ! Ensuite laundry, ensuite storage, engineered hardwood floors and updated bathroom with soaker tub. Two car tandem parking spot ( #43 ), gate house security, premium rec facilities featuring an indoor pool, hot tub, sauna, gym and tennis courts. Walking distance to Chinguacousy Park, Bramalea City Centre mall, walking trails and quick access to HWY #410. Luxury building with very low maintenance fees ( $622 / mo.), shows well and is priced to sell ! (id:53661)
33 Hamilton Hall Drive
Markham, Ontario
Beautiful, 2600 sq ft. executive home in peaceful Markham Village , great for employees at nearby Markham/Stouffville hospital and nearby amenities, spacious with furniture, appliances and tv included in rent. List of furniture attached to listing. Very close to Highway 7 and Markham Road shopping and dining experience. and great schools. 4 bedrooms, 4 baths, two rooms in basement reserved for Landlord's belongings. Nicely appointed kitchen open concept to breakfast area and family room with walkout to backyard. Indoor open to garage with mudroom and sideyard exit. equifax detailed report with score, latest 3 paystubs, job letter, ID, landlord references required. (id:53661)
70 Elizabeth Drive
King, Ontario
Discover unparalleled elegance in this custom-built luxury home, nestled on a beautifully treed lot in one of Nobleton's most desirable neighborhoods. This stately residence offers the perfect blend of timeless elegance and modern sophistication, featuring a stunning Indiana limestone front that sets the tone for the refined finishes within. Designed for both grand entertaining and everyday luxury, the home boasts a triple-car garage, private elevator, and expansive walk-out finished basement, complete with a home gym, stylish bar, spacious recreational area and an additional bedroom with full bathroom and second laundry room- ideal for guests or extended family. The home's interior boasts rich detail with a grand custom 9 ft front door leading to soaring 21 ft ceilings in the foyer and 11 ft ceilings on the main floor. It features approximately 7000 sqft of elegant living space. A formal and inviting living room with a gas fireplace, a formal dining room with herringbone oak hardwood floors and soaring cathedral ceilings with an access to the server. The spacious family room flows seamlessly into the open concept gourmet kitchen, complete with custom cabinetry, premium appliances and walk-out access to a large deck- ideal for entertaining or unwinding in nature.The primary suite is a true retreat, featuring a large picture window overlooking the treed lot and saltwater pool, and a spa-inspired ensuite with a luxurious soaker tub, oversized glass shower, and custom double vanities. Each of the three additional bedrooms offers walk-in closets and private ensuite bathrooms, providing ultimate comfort and privacy for family or guests. Outdoors, enjoy the resort-style saltwater inground pool with cascading waterfalls, surrounded by mature trees for unmatched privacy and tranquility. A rare opportunity to own a truly elegant and upgraded luxury home in the heart of Nobleton (id:53661)
410 - 8888 Yonge Street
Richmond Hill, Ontario
*ASSIGNMENT SALE* Welcome to 8888 Yonge St! Corner 2 Bedroom & 2 Full Bathroom Unit. The unit features 9' smooth ceilings with laminate flooring throughout all living quarters. The modern kitchen is fitted with quartz counters, a stylish tiled backsplash, under-cabinet valance lighting, and a full set of integrated built-in appliances, perfect for the modern chef. The open-concept kitchen, living, and dining areas. Residents can also enjoy a large 100 sq. ft. balcony. The Primary Bedroom allows for plenty of light to enter with Windows giving you both South & West Exposures. 8888 Yonge St features many modern amenities, both indoor and outdoor, such as a health and fitness centre with indoor/outdoor yoga studios, a party room with a chef's kitchen, billiards, a social lounge, an outdoor BBQ and fireplace, and a zen garden with an outdoor lounge. This condo's prime location is close to everyday amenities such as Langstaff GO Station (GO Train access), groceries (Walmart, Loblaws, No Frills), entertainment (SilverCity), restaurants, and more! (id:53661)
36 Azure Drive
Markham, Ontario
Client RemarksBrand New End-Unit Townhome in Prestigious Victoria Square Built by Mattamy Homes! This stunning Daffodil End (EVHB) model features a bright, south-facing orientation and fronts onto a beautiful park. Offering 3 spacious bedrooms, this luxurious home is thoughtfully designed with an open-concept layout and loaded with approximately $70,000 in premium upgrades. Enjoy elegant hardwood flooring throughout, upgraded pot lights, designer chandeliers, and stylish light fixtures that enhance every space. The gourmet eat-in kitchen is perfect for entertaining, complete with top-brand stainless steel appliances, upgraded custom cabinetry, an undermount hood fan, and high-end finishes. The 3rd level offers three well-appointed bedrooms, including a primary suite featuring a spa-inspired ensuite with an upgraded frameless glass shower. Additional upgrades include custom millwork, upgraded railings, premium flooring and wall finishes, and an automatic garage door opener. This beautiful home also offers a single-car garage with two additional parking spaces for a total of three parking spots an incredibly rare feature. Located in the highly sought-after Victoria Square community, close to top-ranked schools, parks, shopping centers, and all essential amenities, this home is ideal for families looking for comfort, convenience, and luxury living. (id:53661)
167 Tempel Street
Richmond Hill, Ontario
Modern End Unit Townhouse In The High Demand Richmond Hill Community! Large Windows And Open Concept Design. Huge Size Prim Bedroom With 5Pc Ensuite, $$$ Upgrades! Minutes To 404/400, Go Station, Costco, Kids Of All Ages Great Schools Nearby, Park, Golf Course, Nature Trail, Restaurant, Shops And More. (id:53661)
4 - 3020 Erin Centre Boulevard
Mississauga, Ontario
Beautiful 3 Bedroom and 3 Washroom Condo Townhome by Daniels. Sought After Neighborhood of Churchill Meadows with Great Schools. Open Concept Living and Dining Area, Walk-out to Deck from the Kitchen and 2 Parking Spaces (Available with Only Few Units in this Complex). Minutes Away from Hwy (403,401), Erin Mills Mall. Go Station, Credit Valley Hospital, Banks, Library and Community Centre. (id:53661)
3798 Swiftdale Drive
Mississauga, Ontario
Elegant Living in the Sought-After Churchill Meadows Community! This beautifully maintained home offers formal living, family and dining rooms perfect for both everyday living and entertaining. Enjoy 4+2 spacious bedrooms and 4 bathrooms, with kitchen and bathrooms featuring Quartz countertops. The main and 2nd floors are finished with hardwood, while the large family room with a gas fireplace invites relaxation.Lead to a private, landscaped, and fully fenced yard, your own outdoor retreat. The finished lower level offers a versatile great room, a large office, and a bedroom, a 3-piece bathroom, for multigenerational living or working from home. Enjoy quick access to Highways 403, 401,QEW, GO Transit, MiWay, major shopping centers, hospitals, and places of worship. (id:53661)
411 - 3091 Dufferin Street
Toronto, Ontario
Welcome to Treviso III, the lifestyle destination at Dufferin & Lawrence's most iconic condominium. Tucked into the vibrant heart of the city, this 1-bed, 1-bath suite delivers a curated blend of comfort, style, and effortless living. Step into the chic, hotel-inspired lobby - a stylish first impression that sets the tone for what's waiting upstairs; pure, suite-level perfection. Home never felt so right! Enjoy the well-appointed living space with an open-concept kitchen - featuring stainless steel appliances, granite counters, and cupboard space galore. Whether you're cooking up a storm, sneaking a midnight snack, or hosting wine-and-cheese night, this layouts got you. The living room is sun-drenched and spacious, with floor-to-ceiling windows and a walkout to a large private terrace overlooking the serene courtyard and gardens; yes, its as peaceful as it sounds. The raised ceilings continue into the primary bedroom, which feels more retreat than room. Bright, airy, with a double closet and so much natural light you'll need an extra snooze button. Cozy Sunday sleep-ins just got a serious upgrade. P.S. Laminate flooring flows throughout the unit. Now lets talk Treviso. This building brings the amenity game: rooftop pool, outdoor BBQs, lush courtyard, party room, gym, visitor parking, and 24-hour security for that extra peace of mind. Location-wise, you're in the heart of it all close to TTC, Yorkdale, Dufferin Mall, Subway access, the 401, Dufferin Grove Park, and local fan-favourite Delicacy Kitchen. Whether you're single, coupled-up, investing, or just know a great deal when you see one - this is double trouble in the best way! Start your next chapter in style.........but hurry this page is turning fast. (id:53661)
1015 - 1000 The Esplanade Avenue N
Pickering, Ontario
Lovely updated one bedroom condo in the heart of Pickering. Re-designed kitchen for optimal storage and style, granite countertop, full sized stainless steel appliances, under-cabinet lighting. Laminate flooring throughout, en-suite laundry with full sized washer/dryer, bright open concept living/dining room with built in storage and crown molding. Freshly painted. Renovated bathroom with gorgeous shower, bedroom boasts walk in closet with custom adjustable shelves. Walk to Pickering Town Centre, Community Centre, Library, Town hall, Restaurants, Groceries, banks. Fantastic location for commuters, steps to bridge to the GO Train and Bus route. Condo fees include all utilities and Rogers high speed internet/cable as well as access to many in building amenities including an outdoor pool, fitness centre, sauna, party room, library, billiards room, BBQ patio, car wash station, visitor parking, electric vehicle charging stations available. Perfect for first time buyers or down sizers! (id:53661)
487 Rossland Road E
Ajax, Ontario
Fully Renovated 3-Bedroom Freehold End Unit Townhome Feels Like a Semi! Move right in to this bright, spacious, and modern home where Tens of Thousands have just been spent on Recent Renovations. This stylish end unit offers the feel of a semi-detached with added privacy and light. Enjoy an open-concept living and dining area with a walk-out to your own private balcony - perfect for entertaining or unwinding. The freshly updated eat-in kitchen features new countertops, ample cabinetry, stainless steel appliances, and a brand-new built-in microwave. This Carpet-free home boasts brand-new vinyl flooring throughout, refinished wood stairs, and a chic stair runner. Freshly painted from top to bottom, it offers a clean, contemporary feel. The main floor includes a versatile bonus space ideal for a home office or remote work setup. Upstairs, the primary bedroom retreat features a walk-in closet and plenty of space to relax. Located within walking distance to Viola Desmond Public School, Notre Dame Secondary, shopping plazas, Tim Hortons, bus stops, plus easy access to Hwy 401 - this home checks all the boxes! (id:53661)
503 - 3501 Glen Erin Drive
Mississauga, Ontario
Welcome to this beautifully upgraded and meticulously maintained 2-bedroom, 1-bath condo offering a bright, spacious, modern living experience. Thoughtfully designed with an open-concept layout, the unit flows seamlessly from the living room to the dining area and kitchen, perfect for everyday living and entertaining. The gourmet kitchen is a standout feature, showcasing a large central island, stainless steel appliances, sleek cabinetry, and ample counter spaceideal for meal prep or gathering with friends and family. The sun-filled living area extends to a generous private balcony, perfect for outdoor dining or relaxing. The primary bedroom is a peaceful retreat with a large walk-in closet, while the second bedroom is ideal as a guest room, home office, or flex space. The home also features premium upgrades, including high-end flooring and contemporary lighting. Additional conveniences include an in-suite laundry and an A/C window unit for year-round comfort. Enjoy access to fantastic building amenities such as a fully equipped fitness center, party room, and visitor parking. Located just minutes from shopping, restaurants, public transit, and major highways, this turn-key condo combines comfort, convenience, and style in one highly desirable package. Dont miss this incredible opportunity! (id:53661)
37 Wellington Avenue E
Oshawa, Ontario
Solid & well-maintained legal duplex in desirable Farewell district. Excellent as an investment house, or move in with rental income from the totally separate accessory suite. Very functional layout: common front entry door to the foyer, then a few steps up or down to the unit doors. Laundry in the common area on the lower level, with coin-operated washing machine. Each apartment has 2 bedrooms, 4-pc bath and kitchen. Main floor kitchen includes premium appliances, built-in dishwasher and direct access to a sun deck. Good quality laminate in the principal rooms, bedrooms and hallways; ceramic tile floors in the kitchens and bathrooms. Huge rear yard, irregular shape but 243' deep on the east side with a large garden shed at the rear. Parking for 2 cars in front. Upper unit tenant is leaving; lower unit tenant is month-to month. (id:53661)
355 Dissette Street
Bradford West Gwillimbury, Ontario
Great location with Bradford. Close to all amenities. Close to future Provincial Bradford Bypass Highway and Yonge Street interchange. Heavy Power. Extra acre of land for outside storage. Large cooler room. Large floor ventilated room. ***Tenant to be a vegetable produce processing facility. Existing machinery is available for Tenant's use. (id:53661)
B19 - 108 Finch Avenue W
Toronto, Ontario
Two Bedroom Townhouse In A Great Location. Large Master Bedroom With Walk In Closet. Semi-Ensuite And W/O Balcony. 2nd Floor Laundry Room. Direct Access To Parking Garage From The Unit. Lots Of Visitor Parking. Walk To Finch Subway Station, Go Transit, Community Centre, Parks, Schools & Yonge St. Shops & Restaurants. (id:53661)
219 - 30 Inn On The Park Drive
Toronto, Ontario
Spacious 1 Bedroom + Den condo at Auberge I (591sqft). Open concept living space w/ 9 ft ceilings. Floor to ceiling windows with window coverings. Contemporary kitchen, in suite laundry. Building amenities include: Gym, Swimming pool, Spa, Party Room, Yoga Studio, Spin Studio, and BBQ area. Beautiful location Surrounded By Four Parks and Conveniently Located Near Eglinton Crosstown LRT, Highways, Shops at Don Mills, Supermarkets and much more. (id:53661)
2510 - 5162 Yonge Street S
Toronto, Ontario
Gibson Square, a prestigious condo by menkes in the centre of North York Area, direct access to subway, step to park, labrary, city hall, government building, communities centre, shops and restaurants, upgrade unit with bright and spacious layout. Hight ceiling window offering breathtakin south view. low maintenance fee, to-tier with gym, indoor pool, 24 hours concierge one parking (P5-58) and one locker. Move-in condition. (id:53661)
212 Winnett Avenue
Toronto, Ontario
See yourself in a desirable, well-established Oakwood-Vaughan (Eglinton/Allen Rd area) bright 2-bedroom main floor in a detached house. This well-maintained unit features a separate entrance, clean laminate flooring, a private kitchen, clean-maintained appliances and access to a shared laundry facility. Enjoy approximately 700-1000 sq ft of living space, a dedicated parking spot, and access to a private backyard! The landlord lives in a separate basement unit. Located near great amenities like Cedarvale Park, schools, shops, restaurants, and walking distance to Eglinton West Subway Station. Tenant pays 70% of utilities. (id:53661)
905 - 720 Spadina Avenue
Toronto, Ontario
First-time home buyer and investor. Well-managed co-ownership building. Good condition and good price. Roof top garden, outdoor pool, exercise room, sauna, weight room. South of Bloor on Spadina. Steps to UofT, supermarket, shops, and restaurants. Vacant possession. This is a co-op building. The unit is a bachelor unit. Parking is rental. TTC in front of building. (id:53661)
1707 - 386 Yonge Street
Toronto, Ontario
"Aura" At College Park, Nice Southeast View Of The Lake & City, Approx.: 1068 Sq Ft .+ 50 Balcony .Large 3 Bedrooms, 2 Full Washrooms, Direct Access To Subway, Shopping Amenities, Steps To all Major Hospitals. Financial District, U Of T, Ryerson University, College Park Shops And Eaton Centre. Open Concept, Laminate Floors Throughout. (id:53661)
1710 - 155 Yorkville Avenue
Toronto, Ontario
Welcome To The Iconic Yorkville Plaza In One Of Toronto's Most Desirable And Upscale Neighbourhoods. This Junior One Bedroom Suite Features A Beautiful Bay Window, Sliding Glass Partition Wall For Ample Natural Light, Bright And Airy Open Concept Layout, Integrated Kitchen Appliances And Modern Upscale Finishes. With A 97 Walk Score, You Have Convenience At Your Doorstep, Just Steps Away From World Renowned Schools, Fabulous Restaurants, Prestigious Shops And Dining, And Easy Subway Station Access. Amenities Include Concierge, Spa, Fitness Facility, Terrace, Hot Tub And More. (id:53661)
Th01 - 87 Wood Street S
Toronto, Ontario
Welcome to this gorgeous and freshly painted condo townhouse at 87 Wood Street, Toronto! This 3-bedroom, 3-washroom home offers 1,140 sq. ft. of functional living space (394 sq. ft. on the ground floor and 746 sq. ft. on the second level) with direct street access. Highlights include floor-to-ceiling windows, a second-floor laundry room, a parking spot conveniently located near the garage and building entry, plus one locker for extra storage. Enjoy the benefit of a low maintenance fee for added value! The building features incredible amenities: a fitness center, party and meeting rooms, rooftop terrace, 24-hour concierge, and is pet-friendly. Located in a prime spot, steps from the subway, TTC, Loblaws, LCBO, Ikea, shops, restaurants, and walking distance to U of T and TMU. A 5-minute walk to the dog park adds to the charm. Clean, well-maintained, and move-in ready! (id:53661)
3809 - 1 Yorkville Avenue E
Toronto, Ontario
Elevate your Lifestyle At no. 1 Yorkville! This stunning 1 Bed + Den condo perched on the 38rd floor, features an open-concept layout with 9-ft ceilings, floor-to-ceiling windows, and a private balcony showcasing breathtaking, unobstructed city views. The gourmet kitchen boasts high-end integrated appliances and sleek quartz counter tops, The spacious den is completed with a door, closet, and windows - perfect for use as a 2nd bedroom, home office, or guest space. Residents can indulge in world-class amenities, including a spa, outdoor pool, hot tub, hot & cold plunge pools, aqua massage, zen garden, cross fitness studio, gym, rooftop terrace entertainment areas with BBQ's, party room, rec & games room. Located steps from high-end boutiques, Michelin-starred restaurants, the Yonge & Bloor subway lines, PATH, University of Toronto, and so much more, this is your chance to live in the heart of it all. Act now - make No. 1 Yorkville your next home! (id:53661)
1236 Avonlea Road
Cambridge, Ontario
Welcome to 1236 Avonlea Road a stunning, carpet-free 4-bedroom, 3-bath home in one of Cambridges most sought-after areas! This bright and modern home features high-end laminate flooring throughout, an open-concept design, and an abundance of natural light from large windows. The custom kitchen is the heart of the home, showcasing stainless steel appliances, quartz countertops, and a trendy backsplash. The bathrooms offer sleek floating vanities and contemporary finishes, adding a touch of luxury throughout. Elegant crown moulding, upgraded trim, and loads of pot lights create a warm and sophisticated atmosphere. The living room features an electric fireplace with a custom floor-to-ceiling surround a true focal point for relaxing and entertaining. A fully finished basement with a 3-piece bath adds even more functional living space. Step outside to a fully fenced backyard with mature trees and a garden shed perfect for outdoor enjoyment. Ideally located close to Hwy 401, shopping, schools, parks, and all amenities, this home offers the perfect blend of style, comfort, and convenience. A true must-see! (id:53661)
9 Oakham Ridge
Ottawa, Ontario
GREAT OPPORTUNITY to Rent This Beautiful Detached,3+1 Beds & 3 Baths,located in Morgan's Grant. Home features a welcoming foyer, bright Guest room, a formal dining room, and a large kitchen, Open concept layout,the eating area overlooks the sun-filled family room with cozy gas fireplace and large windows, large patio door leading to the private yard. Hardwood flooring, Laundry on 2nd level, finished Basement! perfect rental/perfect location. (id:53661)
39 Meadowlark Drive
Port Colborne, Ontario
A Stunning & Brand-New 2-Storey 4-Bedroom Detached House, That Seamlessly Blends Modern Luxury With Timeless Design. This Exceptional Residence Boasts Nearly 2800 Sq-Ft Living Space, Open Concept, 9' Main Floor Ceilings, Hardwood Floors, Large Windows, Providing Natural Light Throughout, Formal Dining Room. Close to All Amenities, Less 10 Mins to Famous H. H. Knoll Lakeview Park and Beaches. Don't Miss Out On This Exceptional Opportunity. (id:53661)
4030 Mountainview Road
Lincoln, Ontario
HILLSIDE HAVEN ON NEARLY 2 ACRES! Spacious, Custom-Built Bungalow in the style of Mid Century Modern design! Beautifully updated in recent years. Built for Major Captain Lambert, who managed a shipping company. He chose to build this home on this property for the spectacular sunrises and unobstructed views overlooking vineyards and Lake Ontario, and named it Topsides. Located on Niagaras Bench on scenic Mountainview Road, home to some of Niagara's top wineries. The front terraced patios and long covered verandah offers extraordinary views and a front row seat to the stunning hillside views. Upon entering the home, you are struck by the dramatic open design with custom gourmet kitchen with extra long island, kitchen appliances, granite counters, abundant cabinetry. The kitchen is open to the great room with vaulted, beamed ceiling, large stone woodburning fireplace, two oversized bay windows to take in the views. Main floor family room open to kitchen. Main floor laundry with washer/dryer, and updated baths. Hardwood floors on main level. OTHER FEATURES INCLUDE: New full septic system in May 2025, new large paved driveway 2022, new roof shingles 2020, armour stone patios and steps 2022, outdoor lighting 2023, C/Air, windows replaced, hot tub, upgraded electrical panel. The moment you arrive at this home and onto the long-paved driveway, you feel you are at a very special place, wanting to make Topsides your home! (id:53661)
64 Eagle Avenue
Brant, Ontario
Attention Investors and potential home owner who wants an Opportunity To Own A High Cash- Flow, Turnkey Investment Property In Downtown Brantford, Close To Brantford's Conestoga College/Laurier Univ & Strip Mall/Grocery Stores. 7 Bedrooms, 2 Fridges, 3 Baths, 3 Car Parking, Backyard Shed. Potential Monthly Income $4500 (id:53661)
23a Madill Drive
Mono, Ontario
Nestled on a private tree-lined 1.32-acre estate, this custom newly-built bungalow offers luxury finishes. The driveway accommodates up to 12 vehicles; enjoy a heated & insulated two-car garage. Step inside to a sunlit, open-concept layout featuring 10-foot ceilings and expansive windows that frame lush garden views. The heart of the home is the custom chefs kitchen c/w shaker-style cabinetry, a pantry, quartz countertops & stunning waterfall Island. Premium KitchenAid stainless steel appliances include a gas cooktop, built-in oven, counter-depth fridge, Dw & Pot Filler. The living and dining areas are bathed in natural light, highlighted in warm finishes, & luxurious white oak flooring throughout. The primary suite is a tranquil retreat with spacious walk-in closet & a spa-like 3 PC Ensuite, C/W an oversized glass shower & refined finishes. Two additional bedrooms, both with built-in closets & large picture windows, offer comfort & style. A second full bathroom serves the main level, along with a thoughtfully designed mudroom tiled, with 9-foot ceilings & direct access to the garage, backyard, & front entry. Elegant white oak staircase c/w modern glass railings leads you to the lower level that is perfect for family gatherings, media nights, or entertaining. A full three-piece bathroom adds convenience, while the unfinished area offers the perfect setup for a home gym or extra storage. Step outside to a sprawling stone patio, ideal for entertaining or quiet relaxation. The lush, manicured grounds include 125 mature trees, vibrant gardens, & two outbuildings, one garden shed & a utility shed with a roll-up door, perfect for storing tools or equipment. Top of the line roof with lifetime shingles completes the homes superior exterior. Set on a quiet cul-de-sac while being minutes from Orangeville, from local restaurants & amenities. This is more than just a home; its a lifestyle, where luxury meets nature, & comfort meets style. (id:53661)
118 - 305 Garner Road W
Hamilton, Ontario
Stunning 1-Year-Old End-Unit Townhome in Ancaster Built by LIV Communities! Welcome to this beautifully upgraded 3-bedroom, 3.5-bathroom end-unit townhome offering 1,624 sq ft of stylish living space, plus an additional 347 sq ft in the fully finished basement. Located in a sought-after Ancaster community, this bright and airy home is filled with natural light and beautiful views of near by green space, thanks to extra windows throughout. The main floor features durable laminate flooring and a modern dark wood kitchen with quartz countertops, seamlessly flowing into the open-concept living and dining areasideal for both everyday living and entertaining. Upstairs, the spacious primary suite boasts a walk-in closet, a spa-like ensuite with a soaker tub and glass shower, and large windows that flood the room with light. Two additional well-sized bedrooms provide plenty of space for family, guests, or a home office. You'll also appreciate the convenient second-floor laundry with a stackable washer and dryer. The finished basement adds even more versatile living space, featuring a cozy family room, a 4-piece bathroom, and a delightful under-stair craft room perfect as a creative nook or play area. Complete with a single-car garage, this exceptional end-unit townhome offers the perfect blend of comfort, style, and functionality in one of Ancaster's most desirable communities. Close to Highway access, schools and shopping. (id:53661)
109 James Street S
St. Marys, Ontario
RARE FIND! attention investors, fully rented legal Duplex built in 2024, two bungalow units up and down) with separate entrances. Each unit offers; three bedrooms ( primary bedroom with walk-in closet ), two full baths including primary en-suite, open concept floor plan, carpet free, large eat-in kitchen with four stainless steel appliances, spacious living/dining room, in-suite laundry room with washer and dryer with additional storage area, each unit has it's own high efficiency heat pump and ductless central air conditioning, each has 2 parking spots. Rents are: Upper unit: $1900 plus all utilities. Lower level:$1800 plus all utilities. Water heater is owned. Water softener is rental for $28 per month per unit. Total gross income of $44,400.00 per year with very little maintenance and operating cost. (id:53661)
43 - 20 Paulander Drive
Kitchener, Ontario
Welcome to 20 Paulander Drive, End Unit 43a delightful three-bedroom family home designed to meet all your lifestyle needs. Upon entry, you're greeted by a warm and inviting atmosphere, setting the stage for family life. The heart of the home, the kitchen, is a gathering place for cooking, conversation, and creating cherished memories, with an adjoining dining area perfect for family meals and lively conversation. The spacious living room is ideal for both relaxing and entertaining, whether you're hosting guests or enjoying family time. The primary bedroom comfortably fits a king-sized bed and features dual closets, while two additional bedrooms and a large four-piece bathroom provide plenty of space for a growing family. The finished basement offers a versatile rec room perfect as a play space, entertainment area, or personal retreat. One of the highlights is the private backyard with direct access to a park, offering a peaceful escape in a family-friendly setting. Conveniently located near amenities yet offering a sense of seclusion, this home is the perfect blend of comfort and convenience for a growing family. (id:53661)
310 - 108 Garment Street
Kitchener, Ontario
Corner unit with 2 beds, 2 baths & 1 parking! Tower 3 at Garment Street Condos offers luxury,low-maintenance living in Kitcheners Innovation District. Steps from DT Kitchener, Victoria Park,LRT, Go Train, Google, Uni of Waterloo, Deloitte, shops, restaurants & more. State-of-the-artamenities include a heated saltwater pool, rooftop terrace with BBQs, fitness & yoga rooms, sportscourt, theatre, pet-friendly space & entertainment room. This bright unit features floor-to-ceilingwindows, high ceilings, engineered flooring & a gourmet kitchen with granite countertops & sleekappliances. Spacious bedrooms, large 4-pc bath & in-suite laundry. All utilities included inmaintenanceno extra bills! Lifetime internet included. Secure underground parking & storage locker.Minutes to trails, Belmont Village & upcoming retail at the base of the building. Enjoy year-roundactivities at Victoria Park. Perfect for First time home buyers & investors. (id:53661)
5 Burnham Avenue
Cramahe, Ontario
Cozy two-bedroom bungalow with barn/workshop, ideal for first-time buyers or retirees! Located in the heart of Colborne, this well-maintained two-bedroom bungalow offers comfortable, one-level living! Step inside to find a bright, open-concept living area, a functional kitchen with plenty of cabinet space, and two bedrooms designed for easy living. With minimal stairs and low-maintenance features, this home is especially suited for first-time buyers or those looking to downsize in style. The real bonus is outside: a spacious barn/workshop. It's perfect for hobbies, storage, or whatever your imagination dreams of! Enjoy the convenience of being close to shops, restaurants, and all that downtown Colborne has to offer, all while having your own private outdoor space to relax or garden. Affordable, accessible, and full of potential, this charming bungalow won't last long! (id:53661)
57 Orr Crescent
Hamilton, Ontario
*SOLD CONDITIONAL ON BUYER'S SALE OF PROPERTY, WITH AN ESCAPE CLAUSE, CONTINUING TO SHOW THE PROPERTY* Welcome to 57 Orr Crescent! This custom-built 4 Bedroom, 3 Bathroom family home is located in a beautiful enclave on the Stoney Creek Plateau nestled just under the Niagara Escarpment with spectacular views of the lake. On the main level are a grand foyer with high ceilings, separate living room, dining room, family room with fireplace, office, and bright eat-in kitchen with large windows overlooking the backyard. On this level are also a powder room and convenient laundry. On the upper lever are a spacious Primary Suite with walk-in closet and 4-piece en-suite with jetted bathtub; 3 more good sized bedrooms and a shared 5-piece bath, also with jetted bathtub. Large basement awaiting your finishing touches. Unique wine cellar located under the garage, perfect for bringing out the wine-maker in you. 2 car garage and 4 car driveway. This is a great property in a wonderful location, close to parks, trails, shops, restaurants and the many wineries of Niagara Wine Country. Easy access to QEW. Don't miss out! (id:53661)
107 - 10 Birmingham Drive
Cambridge, Ontario
Step into one year old Modern 3 Storey Townhouse.Nestled just off the highway, in the highly sought-after community of Cambridge, this beauty offers both convenience and tranquility. This a Branthaven built gem, boasts the desirable "Brickworks" model, spanning 1515 square feet plus an unfinished basement-ideal for a small family, discover upgraded kitchen cabinets, perfectly complementing the spacious open-concept layout. With 3 bedrooms and 2 washrooms, this home is designed to accommodate your lifestyle needs.Convenience is key, with easy access to major destinations just 35 minutes to Mississauga, 15 minutes to the University of Waterloo and Wilfrid Laurier University, and 20 minutes to the University of Guelph and major tech offices. Plus, all significant anchors are within walking distance, including Walmart, Home Depot, Tim Hortons, Canadian Tire, and Starbucks.This home is truly a haven, boasting 9-foot ceilings, a spacious living room, dining room, and an upgraded kitchen with granite counter-tops and extended cabinets. Enjoy the comforts of central AC, four kitchen appliances, and upgraded tiles, along with wide laminate flooring on the second floor. Don't miss this opportunity to make this exceptional property your own-it's more than just a home; it's a lifestyle waiting to be embraced. Welcome home to comfort, convenience, and endless possibilities (id:53661)
48 West 3rd Street
Hamilton, Ontario
Timeless Century Home with Modern Flair! This beautifully updated circa 1926 home seamlessly blends classic character with todays comforts. Step inside to discover a surprisingly spacious interior filled with natural light, warm tones, and preserved original details including millwork and California shutters. The main floor offers a stylish kitchen with granite counters, luxury vinyl flooring, stainless steel appliances, an adjoining living and dining room, a 2-piece bath, and a versatile rear addition - ideal for a home office, pantry, or laundry area. Upstairs, you'll find 3 bedrooms, including a primary bedroom with a private ensuite, plus a well-appointed 4-piece main bath. The fully finished lower level extends your living space with a large rec room and a modern 4-piece bath. Outdoor living shines with a charming covered front porch and a sprawling 18x30 deck in the private, fully fenced, mature-treed backyard (50 x 105.75). A double-wide driveway accommodates 4+ cars. Updated vinyl windows throughout. Perfectly located just a short walk to the Bruce Trail, James Mountain Stairs, and Keddy Trail, with shopping, schools, hospital, and highway access minutes away. A truly exceptional home - shows 10+++! (id:53661)
135 Folkstone Crescent
Brampton, Ontario
Beautiful detached 3 levels back-split located in the Southgate neighborhood!! (Torbram and Clark). Offers 3 spacious bedrooms, two full washrooms, finished basement with side entrance, attached garage with double doors one at front and one at back, private driveway for 4 cars, nice garden/patio, central air, gas heating, great sunroom ideally for an office or extra bedroom, close to Hwy 427, 410 and 407. A must in your list! Best price and best pretty house in the Southgate area shows 10+++ (id:53661)
204 - 32 Tannery Street
Mississauga, Ontario
Live in the heart of historic Streetsville, one of Mississauga's most charming and vibrant communities. This spacious two bedroom, two bathroom condo offers the perfect blend of character and comfort, nestled just steps from the village's quaint shops, restaurants, cafés, and local conveniences. Enjoy a bright, open concept layout with hardwood and tile flooring throughout, a generous walkout balcony with sunny south facing exposure, and a well appointed kitchen ideal for daily living or entertaining. The primary bedroom includes a walk in closet and private ensuite, while the second bedroom and full guest bath offer flexibility for families, roommates, or a home office setup. Added perks include in suite laundry, a large parking space, and proximity to Streetsville GO Station, major highways, scenic nature trails, and top rated schools. A rare lease opportunity in one of Mississauga's most desirable neighbourhoods. Book your showing today! Unit comes furnished or unfurnished. (id:53661)
29 Homeview Road
Brampton, Ontario
For Lease: Bright & Spacious 5 Bedroom Detached Home With large Size Family Room & Den On Main Floor. 9ft ceiling On Main. Kitchen with stainless Steel Appliances. Hardwood Floors On Main & Second level. 2 parking spots . **EXTRAS** Tenants To Pay 100% Of All The Utilities. Tenants Are Responsible For Snow Removal And Maintaining Lawn. (id:53661)
21 Ashford Court
Brampton, Ontario
Immaculate 3+2 bedroom home in Family friendly neighborhood! Northeast facing home featuring an open concept layout! The spacious interior is enhanced with updated kitchen and bathrooms! Entertain in the spectacular backyard oasis. Located in prime location close to schools, shopping plazas, highways and transit. finished basement. Two separate Laundries!! (id:53661)
516 - 2212 Lake Shore Boulevard W
Toronto, Ontario
Lake & City View! West Lake 3. Luxury 1 Bdrm With South/West Views. 1 Parking & 1 Locker included. 9 Ft Ceiling, Floor To Ceiling Windows And Huge Balcony. Modern Kitchen with Granite Countertop, Full Sized S/S Appliances, Open Concept Living, Engineered Hardwood Flooring. This condo offers 24Hr Concierge and world-class amenities, including an indoor pool, jacuzzi, sauna, yoga studio, squash court, rooftop terrace with BBQ areas, game room, library/study space, and guest suites. Steps To The Lake & Humber Bay Park, Beach, Waterfront Walk & Bike Trails, LCBO, Metro, Shoppers, Starbucks, Pet Shop And Nearby Restaurants. Both Metro & Shoppers are accessed by Underground. Plus TTC is at your doorstep, nearby GO train stations and highway for easy commuting. (id:53661)
221 - 7 Applewood Lane E
Toronto, Ontario
Welcome to 7 Applewood Lane, Unit 221 a beautifully designed Menkes-built End-Unit contemporary Townhome nestled in the sought-after Dwell City Towns community in Etobicoke. Gorgeous 2Br Floorplan and ideal for first-time homebuyers Or Rental Investment. This Amazing Suite Features High Quality Laminate Floors, Open Concept Living/Dining Room, & Smooth Ceilings. Modern Kitchen W/Granite Counters & Ss Appliances. 4Pc Bathroom. 2 Bedrooms W/Floor To Ceiling Windows W/Clear West Views Over Green Space. Walk-Out To Balcony. Lots Of In-Suite Storage. With an underground parking spot and a storage locker, everything you need is at your fingertips. Is Ideally Situated Away From Main Driveway Next To Parking Stairwell.**EXTRAS** Located with easy access to the airport, major highways, downtown, transit, Sherway Gardens, grocery stores, and parks, this townhome offers the ultimate in modern living. A Must Seel (id:53661)

