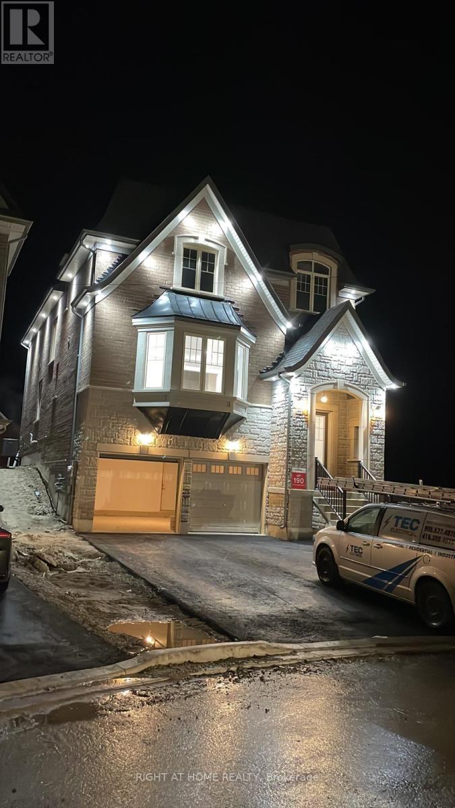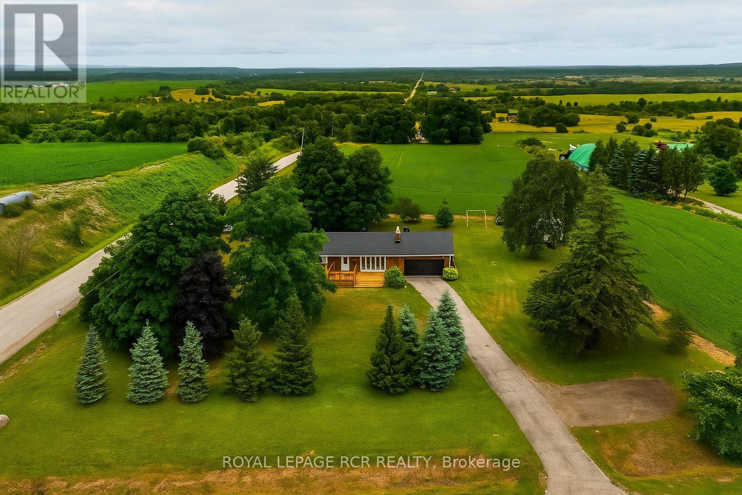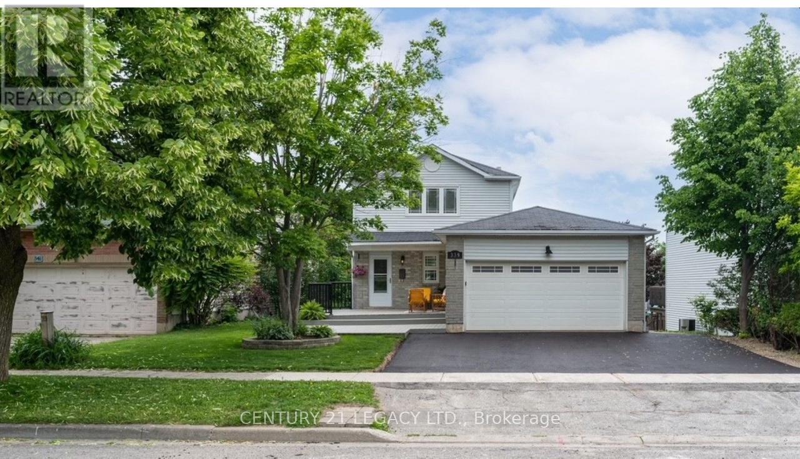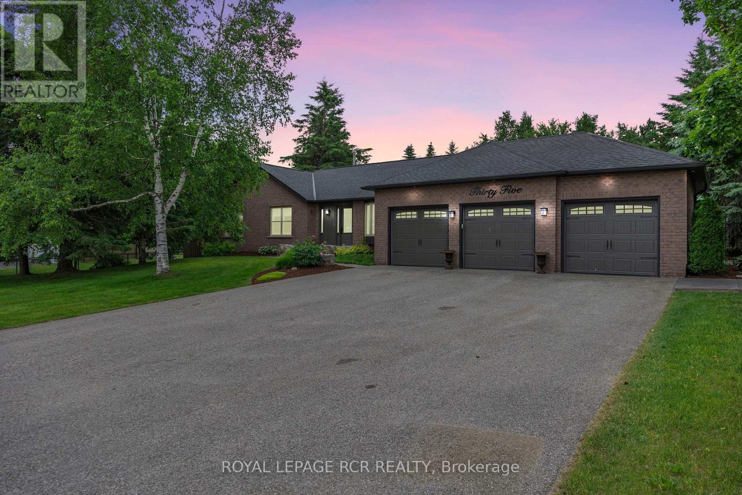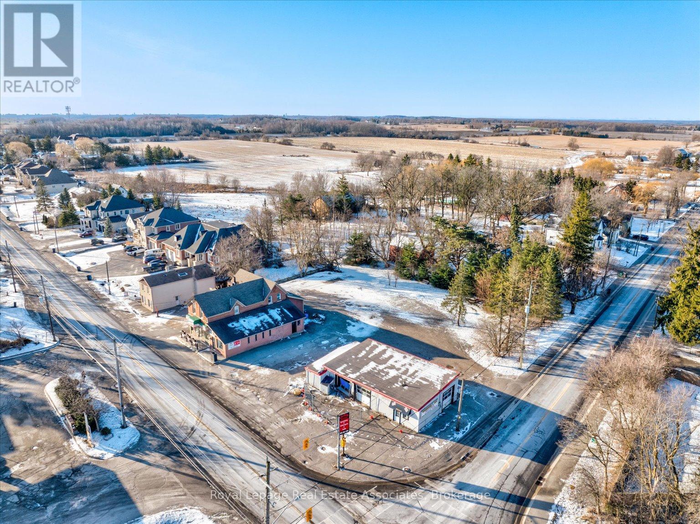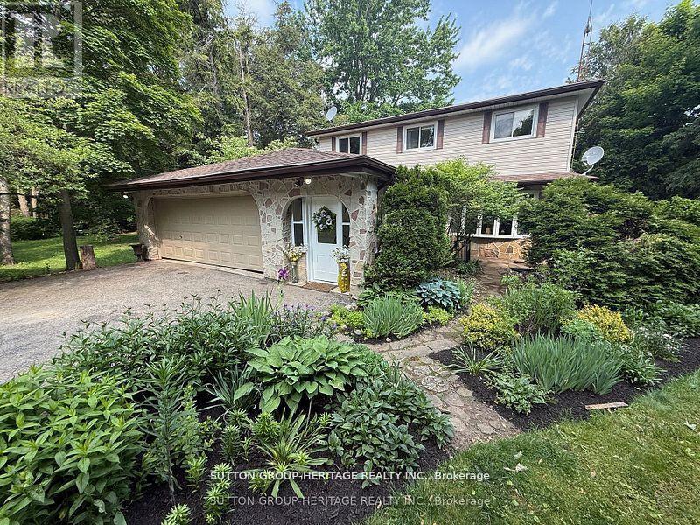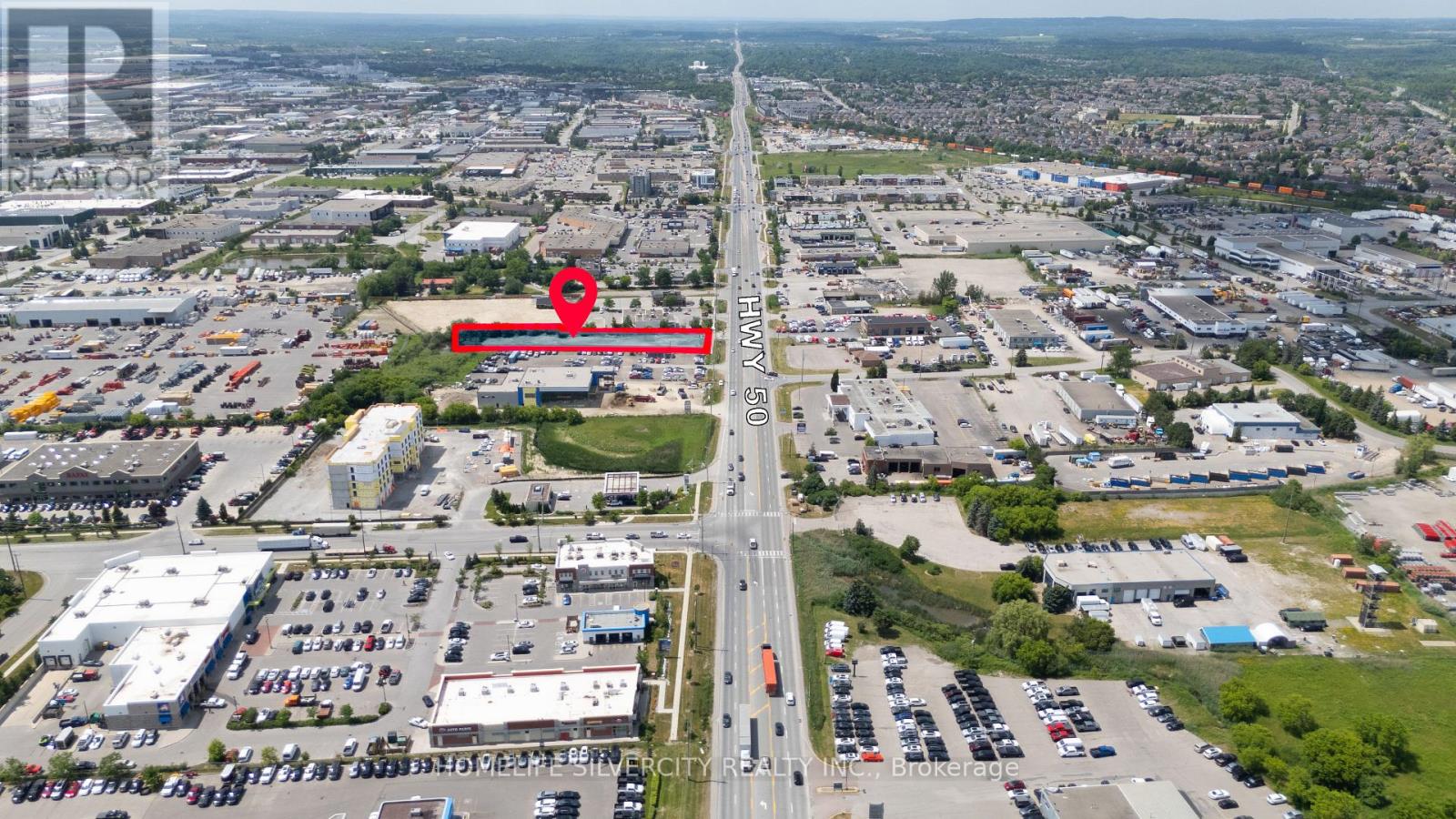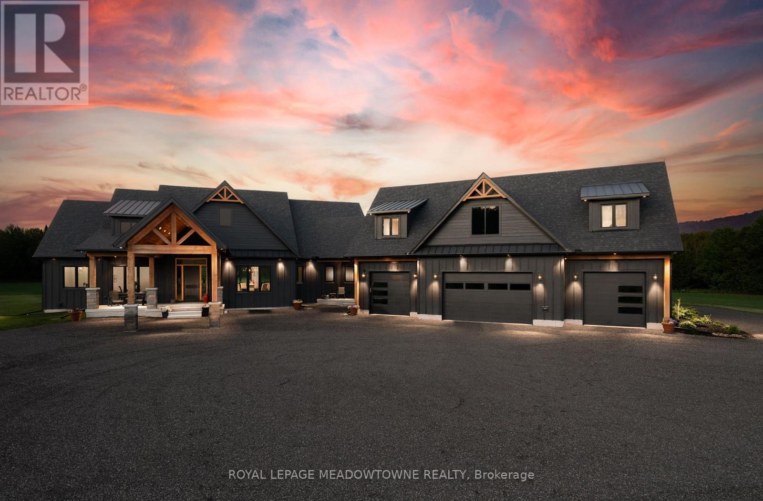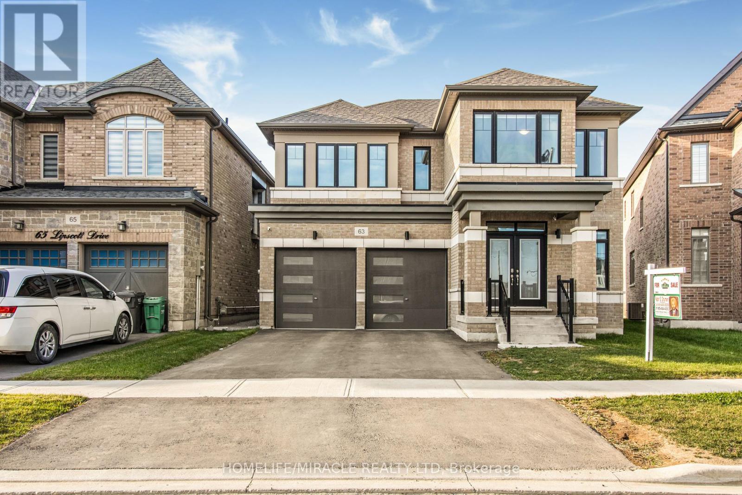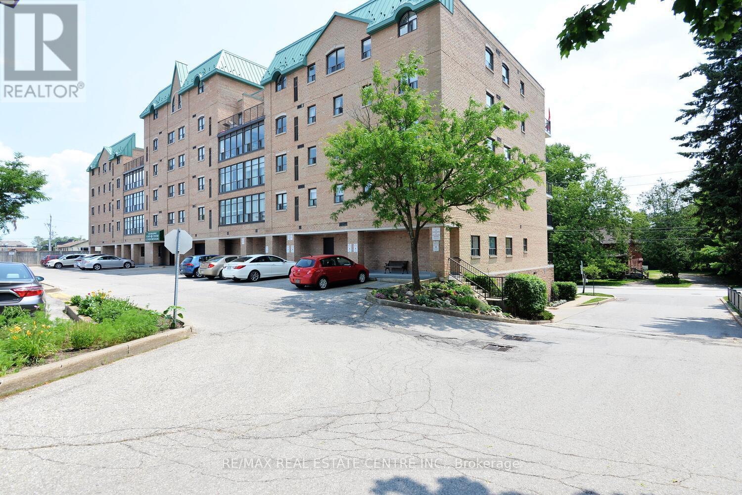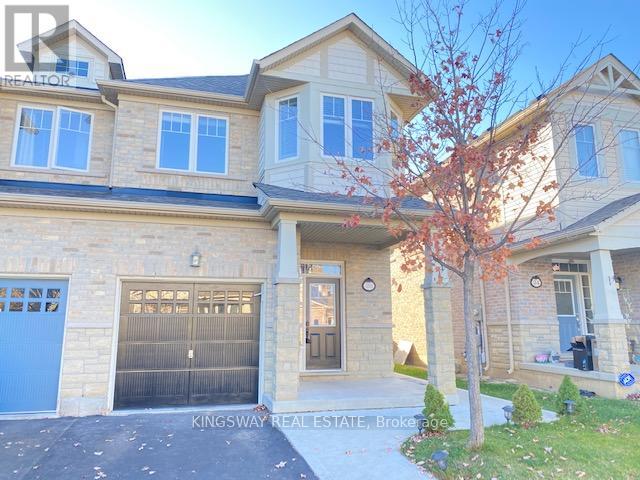Basement - 23 Swamp Sparrow Court
Caledon, Ontario
Legal Two Bedroom On a Quiet "Cul-De-Sac" family- oriented neighbourhood in Caledon East. Perfect For A Growing Family. This Freshly Renovated Home Offers A Great Living Space For Your Growing Family! Excellent Location Close To All Amenities. Windows To Allow Natural Light. Kitchen, Ensuite Private Laundry!!!!! Eat-in area and more (id:53661)
8400 On-89 Highway
Adjala-Tosorontio, Ontario
Discover your dream countryside retreat--where modern luxury meets peaceful, open-air living! This beautifully renovated bungalow sits on a picturesque corner lot of almost an acre, surrounded by mature trees and breathtaking farmland views. Enjoy the best of both worlds: tranquil rural living just 5 minutes from Alliston's boutique shops, restaurants, and amenities. Inside, the show-stopping kitchen steals the spotlight with a massive quartz island, new stainless steel appliances, a pantry, and an open flow perfect for cooking and entertaining. The cozy living area features a stunning fireplace, complemented by new floors and stylishly updated bathrooms, including an ensuite. Need more space? The separate-entry, partially finished basement offers two framed bedrooms awaiting your personal finishing touches--an incredible opportunity to design your own in-law suite, guest area, or income potential apartment. Outside, unwind on the covered porch, host gatherings on the expansive decks, or soak in the sunset from your private outdoor oasis. A charming board & batten shed adds storage, while the fully insulated, heated, and air-conditioned garage is ideal for projects or hobbies-complete with 200-amp service and a 100-amp sub-panel. With A1 zoning, ample parking, and quick access to Hwy 89, Airport Road, and Hwy 50, this property is perfect for families, multi-generational living, business owners, investors, and nature lovers alike. This turn-key countryside haven has it all-modern comfort, country charm, and unmatched versatility. Don't miss it-your next chapter starts here! (id:53661)
Upper - 339 Lewis Drive W
Orangeville, Ontario
Excellent opportunity to lease this beautiful detached home in the most family friendly area of Orangeville; close to schools, parks. This ready to move in home is spacious on both levels, has front porch, double garage parking, back deck accessible from living/kitchen, has separate laundry. The kitchen comes with upgraded appliances and open layout living/dining. Second level has 3 spacious bedrooms with a washroom.*****AVAILABLE FROM 15th NOV***** (id:53661)
35 Hawthorne Road
Mono, Ontario
Unique find in Cardinal Woods. This admirable Bungalow features 3 + 1 BRs and 3 WRs. A impressive Inground Salt water concrete "Solda Pool" 20x40' with Waterfall & Sun Shelf. Triple Garage with Epoxy Flooring. The Main Level consists of Engineered Hardwood flooring with an Open Air feeling. The LR offers a large Bay window with a remarkable Custom World Map on Wall. Extraordinary Renovated Kitchen (2019) with large Centre Island, Pot Drawers, Pot lights, Quartz countertops with W/O to concrete Patio, great for Entertaining. Family Rm features Bay window, Gas fireplace for those chilly nights. Laundry area has access to triple Garage, backyard and 2 pce WR. 3 spacious BR with Primary having a 3 Pce WR featuring W/I shower with Heated floors (2016). Open Riser Staircase to lower level consisting of large Rec. Rm, 4th BR, Office, Exercise room & Utility room. The backyard Oasis features a concrete patio, walkway to Pool and hot-tub areas, Professionally Landscaped Gardens. Near to school, church & Pickleball courts. New Septic System (2019) built to accommodate Pool. Possible in-law suite. 200 amp (2019), Roof (2016) Kitchen (2019) Flooring (2019) Appliances (2019) Epoxy Flr Garage (2019) Furnace (2016) A/C (2016) Generator-Wired full home (2015). (id:53661)
15388 Airport Road
Caledon, Ontario
Rarely Offered, Prime Caledon East Commercial Location With Future Development Potential. This 0.7 Acre Property Is Situated At The Corner of Airport Rd and Olde Base Line, A High-Traffic Intersection Just South Of Caledon East's Booming Expansion. Current Building Is 4000 Square Feet Above Grade (Basement Additional). Large Parking Lot Has Access Via Both Airport Rd And Old Base Line. The Property Is Currently Zoned Village Commercial (CV), Permitting A Wide Variety Of Use, Including Restaurant, Retail, Gas Station, Financial Institution, Accessory Dwelling, And More. Current Tenants Include: One-Bedroom Residential Apartment ($1200/Month), A Dog Grooming Business ($1500/Month, Lease Until 2027), A Hair Salon ($1800/Month), And A Restaurant. (id:53661)
2766 Highpoint Side Road
Caledon, Ontario
Welcome To Your Peaceful Garden Filled Escape In The Country, Only A Few Minutes From The Charming Town Of Orangeville. Imagine Having The Tranquility Of This Quaint Country Setting...But Only Minutes Away From So Many Large Box Stores, Pubs, Restaurants, And Boutique Shopping. Offering You The Best Of Both Your Worlds. This Rare Riverfront Setting With Scenic Acreage, Offers Endless Opportunities For Relaxation, Recreation, And A Peaceful Connection To Nature. Enjoy Your Morning Tea On The Spacious Deck Or In The Screened Porch While Listening To The Gentle Sounds Of The River And The Peaceful Songs Of The Birds...Or Simply Cast A Line From Your Own Backyard! The Multiple Windows Throughout, Frame The Lush Tree-Lined Views...And Fills The Home With Bright Natural Light. All Four Bedrooms Are Generously Sized With Oak Hardwood Floors, Including A Primary Suite With A Private Two Piece. Outside, You'll Enjoy Expansive Yard Space Perfect For Hosting Large Outdoor Gatherings Such As Re-Unions, Anniversaries, And Of Course Those Special Birthdays. An Attached Garage And Detached Workshop, Mature Trees, And Open Sky Views Complete This Rare Country Gem. Do Not Miss This Rare Opportunity To Own A Riverfront Countryside Home. Schedule Your Showing Today And Come Experience The Peace For Yourself. (id:53661)
12544 Highway 50
Caledon, Ontario
Opportunity To Lease 1.46 Acres Allowing Car dealerships, Construction/Landscaping Equipment and many more. Located At HWY 50 & Industrial Road. Available immediately with Min term of 1 Year & max 36 Months. Property Also Available For Purchase. (id:53661)
6089 First Line
Erin, Ontario
Welcome to this extraordinary custom-built country home offering over 9,000 sq.ft. of luxurious living space, perfectly positioned on 41 private acres of picturesque farmland and woods just one hour north of downtown Oakville. A long private driveway leads to a stunning residence where craftsmanship meets comfort. Step into the dramatic great room with soaring ceilings, white oak flooring, a grand fireplace, and open-concept dining and entertaining spaces. Glass doors open to a covered outdoor living area with a second fireplace, ideal for year-round enjoyment. The gourmet kitchen is a chefs dream, featuring top-tier appliances, an expansive walk-in pantry, and elegant finishes. The primary suite is a private retreat with two walk-in closets, uninterrupted country views, and a spa-like ensuite. Three additional main-floor bedrooms each feature their own luxury ensuite bathrooms. The massive finished lower level offers incredible flexibility for extended family living or entertaining. A separate self-contained 1-bedroom apartment with separate entrance.2,500 sq.ft. heated and insulated garage/workshop is a dream for hobbyists, car enthusiasts, or entrepreneurs with space for multiple vehicles or equipment. (id:53661)
63 Lipscott Drive
Caledon, Ontario
Welcome to this elegant, 2 year old house offering nearly 3500 SQFT of luxurious living space, nestled on one of the most desirable family oriented neighborhoods. This beautifully crafted residence features 5 generous size bedrooms, each complete with ensuite ensuring comfort and privacy for the whole family. Upgrades throughout the house! Hardwood, Quartz countertops, Premium Tiles and a Legal Builder built Side Entrance! The main floor office can easily serve as a 6th bedroom for guests or extended family. The open concept dining area offers a perfect space for formal gatherings. A grand great room adorned with elegant ceilings and a cozy fireplace, perfect for relaxing and entertaining. The house ornamented with a chef inspired kitchen, outfitted with quartz countertop and spacious breakfast area with a walkout to a huge backyard. The modern Bedroom boosts a spa like 6 piece ensuite and spacious for ultimate comforts. Located just minutes from top rated schools, recreation centers, Public transit and Scenic Parks. With quick access to Hwy10, Mayfield Rd, McLaughlin Rd comminating is effortless. Additional features includes double car garage, Parking space for 6 vehicles, Unfinished Basement offering potential. Upgraded Lot for ultimate space and Privacy! (id:53661)
406 - 200 Broadway
Orangeville, Ontario
Experience Luxurious Condominium Living in the Heart of Downtown Orangeville!Step Into Style And Sophistication Two Bedroom Plus Den, Just Steps From Boutique Shopping, Fine Dining, Steps To Hospital And Every Amenity You Could Desire. This Fully Renovated And Thoughtfully Updated Condo Is Sure To Impress The Most Discerning Buyer. From The Moment You Enter, You'll Be Captivated By The Bright, Open-Concept Design And A Long List Of High-End Upgrades. The Stunning New Kitchen Features Soft Close Drawers, Large Storage Under Counters, Granite Countertops And Backsplash, KitchenAid Stainless Steel Appliances, A Breakfast Bar, Pot Lights, And A Built-In Water Filtration System, All Flowing Effortlessly Into The Dining, Living, And Sunroom Areas, Creating The Ideal Space For Entertaining Family And Friends.The Spacious Primary Bedroom Offers A Walk-In Closet With Custom Cabinetry And A Luxurious New Ensuite Bathroom. The Second Bedroom Includes A Custom Murphy Bed, Making It A Perfect Guest Space, Home Office Exclusive Space With Custom Door Or Den. Enjoy The Luxurious Spa-Like Bathroom Featuring A Frameless Glass Walk-In Rain Shower, Along With A Quartz-Topped Vanity.Additional Features Include:Ensuite Full Size Laundry, Underground Parking, Private Storage Locker Secure Entry Access To A Party Room, Games Room, And Visitor Parking. All This In The Highly Sought-After Town Centre Community, Offering A Carefree, Upscale Lifestyle In The Vibrant Core Of Orangeville. (id:53661)
26 Cedarcrest Street
Caledon, Ontario
Gorgeous Freehold End Unit Town House, Approx 2500 Sqt Living Space. Rare To Find Separate Dining & Family Rooms W/ 9' Ceiling. Hardwood Through-Out Whole House. Brand New Kitchen Counter top & Back Splash, S/S Appliances. Professionally Finished Basement, 3Pc Washroom & Wet Bar. Master Comes W/ Walk In Closet & Spa Kind Ensuite. Lots Of Upgrades. Seeing Is Believing! Walking Distance To Schools & Upcoming Rec School, Park And Few Steps To Etobicoke Creek. (id:53661)
125 Crewson Court
Erin, Ontario
Luxury lives in this Thomasfield-built trophy home in coveted Crewson Ridge Estates. Situated on 3.4 acres of with no rear neighbours, it features 6 bedrooms, 5 bathrooms, and over 5,200 sq.ft. of finished space. Highlights include 2 kitchens, a heated saltwater pool (built in 2023) with an automated safety cover, geothermal heating, and a lavish primary suite with an 8-piece ensuite, walkout basement w/ rental potential incl. 2 add'l bedrooms and a separate entrance. A backup generator and energy-efficient systems complete this turnkey estate. A two-story grand entrance with 9' ceilings and luxurious finishes, including heated marble floors and scratch-resistant engineered cherry wood floors. Custom Kitchen: Paragon-designed with quartz counters, slab backsplash, soft-close cabinetry, extraordinary storage space, and a striking massive cherry wood island. Outfitted with Brigade commercial-grade appliances for a chefs dream. Living & Dining Areas: Spacious and elegant, designed for entertaining.Family Room: Cosy gathering space featuring shiplap feature wall and gas (propane) fireplace. Upper Floor: Primary Suite: Features two walk-in closets, an 8-piece ensuite with heated floors, and a versatile adjacent space for an office or nursery. Bedrooms: Three additional generously sized bedrooms, offering ample privacy and comfort for family or guests. Walkout Basement: Self-Contained Living Quarters: Offers 1,823 sq. ft. with 9' ceilings, two bedrooms, two bathrooms, and a full kitchen with quartz counters. Large above-grade windows, a family room, office or gym space, and a separate entrance, ideal for rental or multi-generational living. Outdoor Amenities: Heated inground saltwater pool with an automated safety cover, pool cabana, lush forested 3.4-acre property.This exquisite estate seamlessly blends elegance, comfort, and functionality, perfect for luxurious living. (id:53661)

