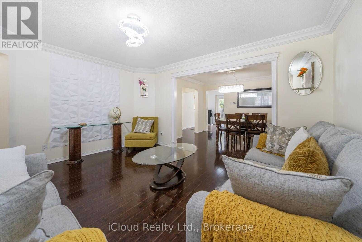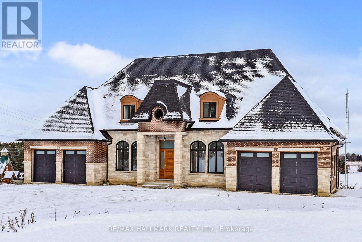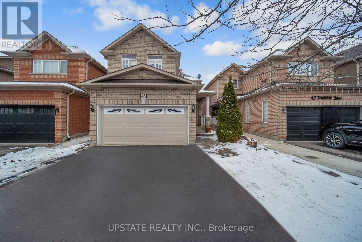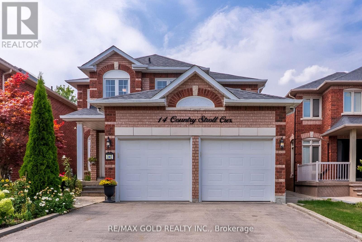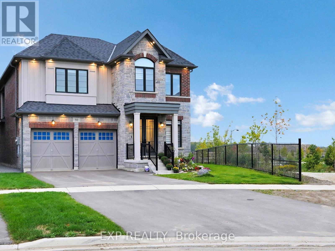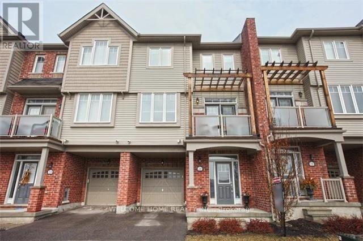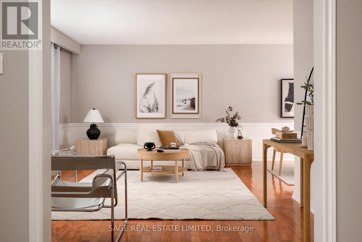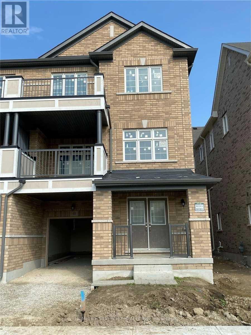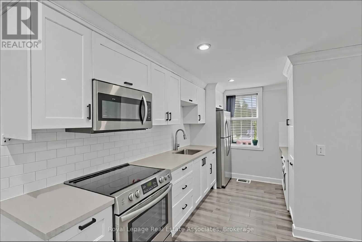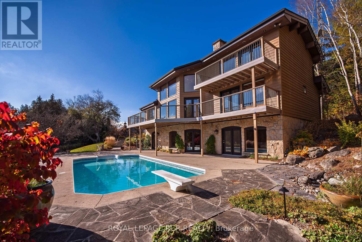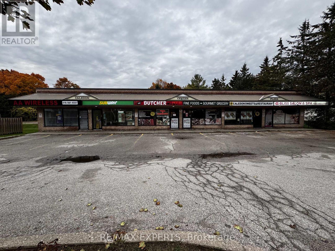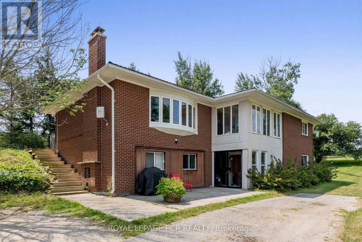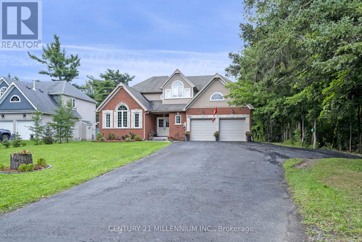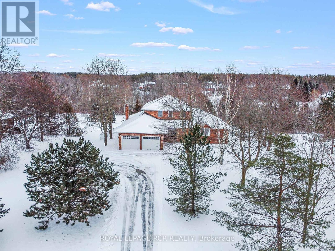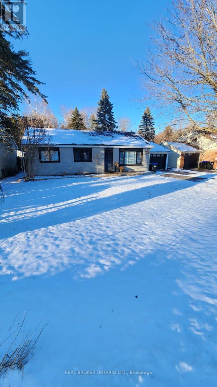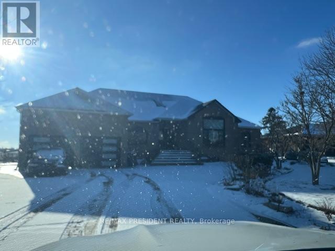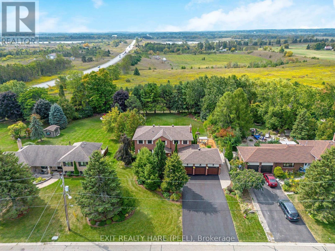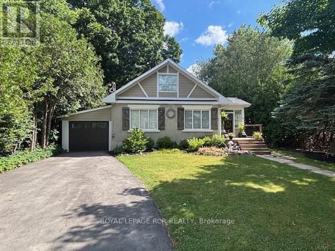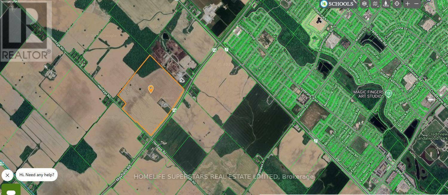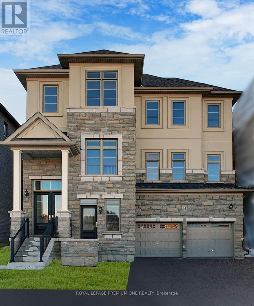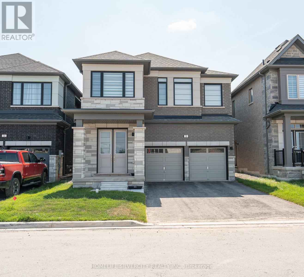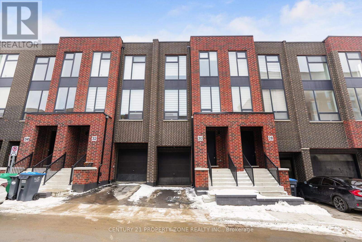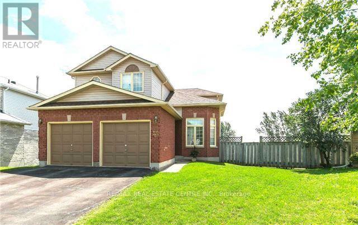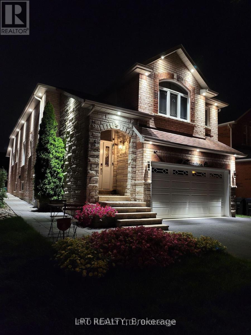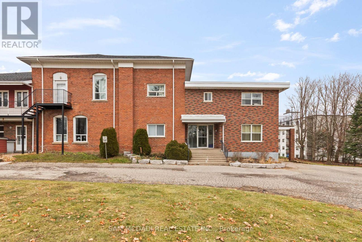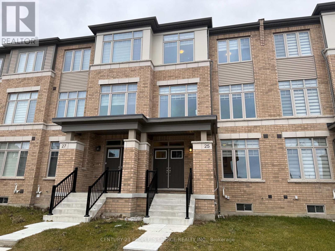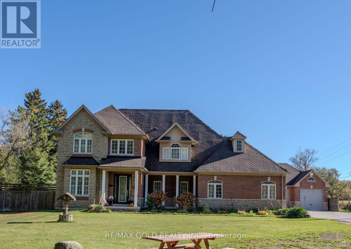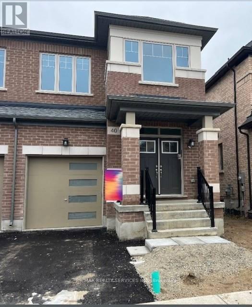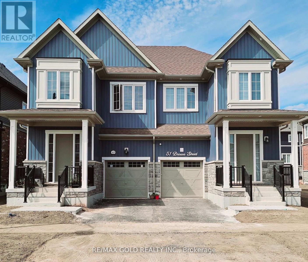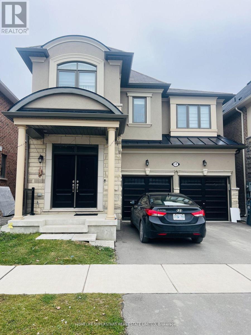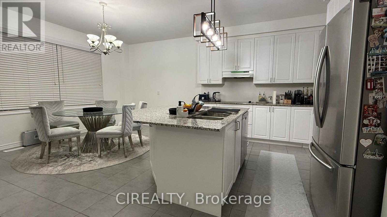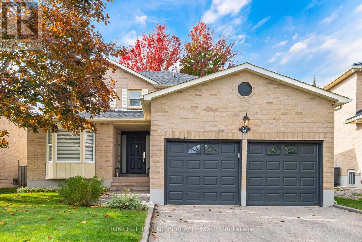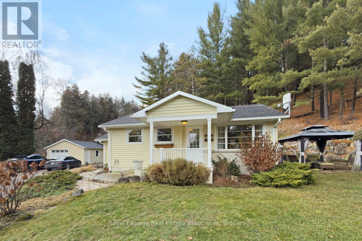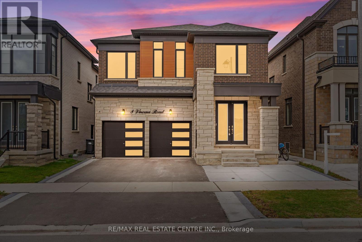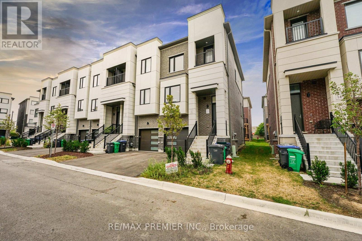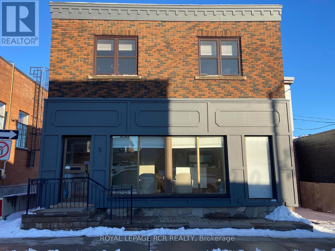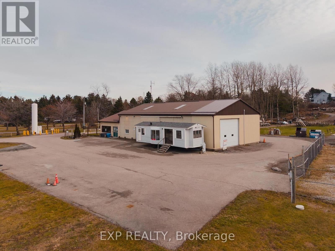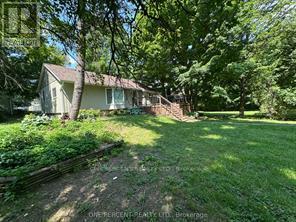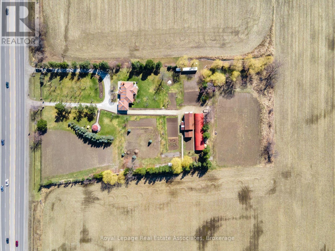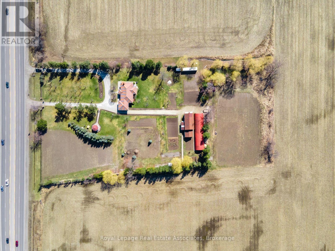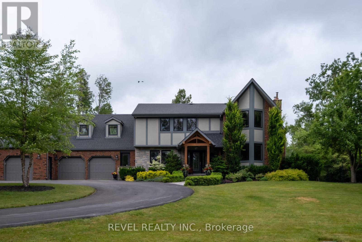366 Marshall Crescent
Orangeville, Ontario
Upgraded 4 + 2 bedrooms, 4 bathrooms house located in a highly sought-after location in Orangeville. Stone walkway leading to the covered porch. Main floor features formal Living, Dining and Family rooms and a renovated eat-in kitchen with granite counter-top, stainless steel appliances, backsplash and custom cabinetry. Family room comes with a cozy corner gas fireplace. Also, on the main floor you will find spacious laundry, powder room and access to the garage. Upper floor features a primary bedroom, two closets and 4pc Ensuite. In addition, there are three more bedrooms, a 4pc bathroom and a loft with a window bringing in natural light. Spacious finished legal basement (2025) has 2 bedrooms, 4pc bathroom, a living room and a large storage area. Basement can be easily converted into an in-law suite. 200 amps Electric Connection. New A/C and Furnace (Dec 2024). Close to all Amenities HWY, Hospital, Shopping, Park. (id:53661)
753281 2nd Line Concession
Mono, Ontario
Opportunity knocks! Why not take advantage of this extraordinary, custom-built estate-like home offering over 7,000 sq ft of luxury craftsmanship, set gracefully upon 3 acres. The property boasts two road frontages and a private drive leading to dual double-car garages. Designed to capture stunning panoramic north views, the main floor features a spacious living room, elegant dining room with servery, and a gourmet chef's kitchen with premium finishes, a large eat-in area, and a walkout to a north-facing balcony. Off the kitchen, a beautiful northeast-facing sunroom provides the perfect spot to enjoy peaceful morning sunrises. Enhancing the home's functionality are a convenient secondary spice kitchen, two mudrooms, a full laundry room, and a lavish main-floor primary suite-complete with sitting area, walk-in closet, and luxurious 5-piece ensuite.The second level offers four generous bedrooms, each with its own private ensuite bath, including a secondary primary suite ideal for extended family or guests. A grand entertainment room with a vaulted ceiling anchors the upper level, creating an impressive gathering space. The home showcases flat ceilings, pot lights throughout, detailed mouldings, and a striking wrought-iron staircase that sets the tone for its refined elegance.The walkout basement, left unfinished, awaits your personal vision and offers tremendous future potential with direct access to the backyard. This exceptional residence blends thoughtful design, luxury finishes, and breathtaking views. A rare opportunity to own a truly remarkable custom home unlike any other. (id:53661)
45 Trailview Lane
Caledon, Ontario
Experience Elevated Living in the Heart of Bolton West - This beautifully maintained 3-bedroom home. Family-friendly living in one of the area's most desirable neighbourhoods. A grand foyer welcomes you into a formal dining area, a spacious family room with a cozy gas fireplace, and a bright, family-sized kitchen with a breakfast area-perfect for everyday living and effortless entertaining. The primary suite features a walk-in closet and private en-suite, while direct garage access, abundant storage, and a large private backyard add convenience and comfort. Ideally situated near top schools, parks, and shopping this exceptional home blends timeless elegance with modern convenience. (id:53661)
14 Country Stroll Crescent
Caledon, Ontario
WELCOME TO 14 COUNTRY STROLL CRESCENT WHERE BEAUTY MEETS SERENITY IN THE HEART OF BOLTON WEST. THIS METICULOUSLY KEPT 4+1 BEDROOM, 4 BATH HOME WITH A DOUBLE CAR GARAGE HAS BEEN TASTEFULLY UPGRADED FROM TOP TO BOTTOM. STEP INSIDE TO FIND ELEGANT HARDWOOD FLOORS AND POT LIGHTS THROUGH OUT THE MAIN FLOOR, ENHANCING THE WARM AND INVITING AMBIANCE. THE SPACIOUS FAMILY ROOM, COMPLETE WITH AN ELECTRIC FIREPLACE, FLOWS INTO THE BRIGHT AND CHEERY KITCHEN FEATURING QUARTZ COUNTERS WITH A MODERN BACKSPLASH! WALKOUT TO THE REAL SHOW STOPPER OF THIS PROPERTY- A BACKYARD OASIS WITH AN OUTDOOR WATER FOUNTAIN & A BUILT IN BBQ & SOUND SYSTEM BEAUTIFIED FURTHER BY ITS SHADED PERGOLA! CONVENIENCE IS AT YOUR DOORSTEP WITH A MUDROOM OFFERING DIRECT ACCESS FROM THE GARAGE. UPSTAIRS YOU WILL FIND 4 GENEROUSLY SIZED BEDROOMS AND A FIFTH ROOM THAT CAN USED AS AN OFFICE ON THE MAIN FLOOR! THE FULLY FINISHED BASEMENT WITH POT LIGHTS AND A FULL KITCHEN ADDS VERSATILITY TO THE HOME, OFFERING A PRIVATE SPACE PERFECT FOR AN IN-LAW SUITE OR EXTRA SPACE FOR THE FAMILY TO ENJOY. MUST SEE TO BELIEVE!!! PLEASE VIEW 3D VIRTUAL TOUR. (id:53661)
59 Lipscott Drive
Caledon, Ontario
PRICED TO SELL! Offer Welcome anytime * Modern 5 Br/4 Wr Detached Home * Just 2 Years New * Soaring 9' Ceilings * Premium Corner Lot with Expansive Backyard * Juniper Model * 3,260 SQFT of Luxury Living in a Family-Friendly Neighborhood * Functional Open Layout with Spacious Mudroom * Stunning Modern Wood Staircase with Iron Spindles * 5 Generous Bedrooms with 4 Washrooms (Rare 3 Washrooms on 2nd Floor) for Ultimate Comfort & Privacy * Upgrades Throughout: Hardwood, Quartz Countertops, Premium Tiles & More * Open-Concept Dining Area Perfect for Entertaining * Grand Great Room with Elegant Ceilings & Cozy Fireplace * Chef-Inspired Kitchen with Quartz Countertops, Microwave Drawer, Servery, Pantry, Professional Fridge and Freezer & Walkout to Expansive Backyard * High-End Gas Stove, Fridge & Under-Counter Oven * Smooth Ceilings Throughout * Luxurious Primary Bedroom with Spa-Like 6-Piece Ensuite with Shower Head System with Body Jets * Convenient 2nd Floor Laundry * Extra-Long Driveway with Parking for 6 Cars * Double-Car Garage * Unfinished Basement with Endless Potential * Upgraded Lot for Maximum Space & Privacy * Backing onto Green Space * Exterior Potlights Highlight Stunning Curb Appeal * Minutes to Top Schools, Recreation, Transit & Scenic Parks * Quick Access to Hwy 10, Mayfield & McLaughlin for Effortless Commuting * Seeing is Believing! Check 3-D Virtual Tour & Floor Plan * Act Fast... Book Your Showing Now... (id:53661)
5163 Fourth Line
Erin, Ontario
Start Your Building Project this year! The ultimate ~2.7 acre building lot in the charming town of Erin! This extraordinary property offers the pinnacle of privacy, nestled back on a quiet road. Enjoy the serenity of nature while still being in close proximity to the fantastic amenities of Erin, Caledon, and all of Halton Hills. Dreamy treelined driveway sets the stage for the perfect building lot. The possibilities are endless on this pristine canvas, ready & waiting for your dream home to become a reality. Bonus: access to professional renderings of a grand traditional home. You've got to see it to believe it! Floor plans and drawings available and waiting for your inspired touch! Turn your dreams into reality by crafting the perfect home in an idyllic setting in this sought-after location. Easy commute to GTA and KW area. Under 20 Min to Go Station. Close to paved road. Fabulous Schools In Erin And The Friendliest Community. Survey Available. 10/10 Vacant Lot That Ticks All The Boxes. (id:53661)
26 Larson Peak Road
Caledon, Ontario
Open Concept 3 bedroom, 2 Washroom, 2 Parking, Townhouse. Modern Kitchen with Large L shaped Island, stainless steal appliances. Large Living room, Dining room area, Pot lights Throughout with Walk out to Balcony, with no Front Neighbor facing Pond and Greenery. Walking Distance To Community Center, Schools, Trails, Grocery And Medical Centers. (id:53661)
41 Douglas Crescent
Erin, Ontario
Dreamy Douglas! Families, meet your next home: 41 Douglas is a wonderfully updated detached side-split on one of Hillsburghs most coveted streets with a rare and private pie-shaped lot. The inside is practical and loveable with 3 well-sized bedrooms, distinct living spaces for the entire family, and a lower level retreat with a recreation room, additional bedroom/home office and full bathroom. ***** The outside is the true treat. Its 70 feet frontage widens to 190 feet in the back, filled with trees and clothed in privacy. Plenty of space to live, live and host, perfectly made for family gatherings, BBQs, or quiet mornings surrounded by nature. ***** All of this in Hillsburgh, part of the charming Town of Erin. A tight-knit, welcoming community where history meets modern convenience: local shops, cafes, and the historic Elora-Cataract Trailway are just minutes away. ***** 41 Douglas is private, spacious, and ready for your next chapter. Come get it! (id:53661)
48 Lowes Hill Circle
Caledon, Ontario
Welcome To Caledon's Newest Lotus Pointe Development. This Beautiful Back To Back Semi Detached Approx.2000 Sq.Ft.3 Storey, 3 Spacious Bedrooms Home With Balcony, Modern Fine Upgrades Includes Laminate Floors On Main & 2nd Floor With Matching Oak Staircase, Main Floor Finished Den, Laundry Ensuite. Desirable Location, Close To Hwy 10, 410, 407, Short Walk To Public Transit, Park. Close To Community Centre, Plazas, Schools And All Amenities. (id:53661)
273 Newlove Drive
Caledon, Ontario
Welcome to this beautifully maintained 3-level backsplit nestled in one of Bolton's most sought-after mature neighbourhoods! Sitting on a huge 60' x 140' lot with mature trees and lush greenery, this property offers exceptional outdoor space and privacy. Inside, you'll find a thoughtfully designed layout featuring 3 spacious bedrooms and 3 bathrooms. The updated kitchen boasts granite countertops, stainless steel appliances, and a cozy eat-in area with a convenient side door to the yard - perfect for summer BBQs or kids and pets on the go! The bright, open-concept living and dining rooms are ideal for entertaining with gleaming Hardwood floors, loads of natural light flood this space from the large Bay window overlooking the front gardens. The lower level offers a large family room, a full 3 piece bathroom, above grade windows and plenty of storage in the massive crawl space. A handy mudroom and 2 piece bathroom behind the garage keeps your entryways tidy and organized. Enjoy the comfort of a full 2-car garage, private double driveway with plenty of parking space, and a quiet street in a well-established community. With its classic charm, functional layout, and unbeatable lot size, this home is a rare find on the South Hill! (id:53661)
Upper - 66 Broadway Avenue
Orangeville, Ontario
*** VACANT & MOVE-IN READY, FABULOUS SPACIOUS 2-STOREY UNIT *** This amazing property is perfectly placed amidst the bustling charming historic downtown district of Orangeville! With contemporary style, it showcases 1,047 sqft including 2 BEDROOMS 1 BATHROOM and 1 PARKING. Open concept living between the Kitchen & Living Room, with large bright windows and easy entertaining. Private bedrooms with large closets are tucked away upstairs. Entrance to the Unit is at the Front of the Building. Utilities are the responsibility of the Tenant. (NOTE: Some photos have been virtually edited and/or staged.) This prime location is surrounded by many local businesses -- like incredible restaurants, unique shops, fun bars, hair salons and artsy attractions! Orangeville is host to the famous Blues & Jazz Festival, annual Ribfest, epic Town Hall Holiday celebrations, renowned performances at Theatre Orangeville, and the weekly summer Farmer's Market -- clearly thriving as a vibrant community. Boasting the serene scenic Island Lake trails, plus easy Hwy 10 access & GO Bus service to the GTA - there's so much to love about this town, don't miss out! (id:53661)
674189 Hurontario Street
Mono, Ontario
Welcome to Nature's Door, 33 gorgeous acres in the Town of Mono with a river running through it. An exceptional property offering endless enjoyment with the backyard vista overlooking the Nottawasaga River. This custom-built home was overseen by a local entrepreneur who purchased the property and hired the finest local trades to build this impressive home. The great room with large windows, vaulted ceiling and soaring floor to ceiling 19ft natural stone fireplace is spectacular. Completely renovated kitchen with quartz countertops, Café appliances and wide plank flooring. The pantry with bar fridge is just as impressive with its vaulted ceilings and natural light flowing through the space. Open riser staircase leads you to the loft library then onto the principal bedroom with five-piece ensuite and a private balcony overlooking the property. Lower level is fully finished with family room, stone fireplace, bar, powder room, office, large bedroom with ensuite. Each of the three rooms have garden doors walking out to the pool patio with the pool surrounded by gardens and breathtaking natural views. The home is comfortable and spacious to invite friends and family up for country weekends. Looking for more office space, there is a private office above the garage with its own staircase and views over the back of the property. Outbuilding consisting of three stalls, storage and a garage is ideal for pursuing hobbies or anyone wanting to keep horses on the property. The property features two paddocks, open fields, forest with cedar and massive mature maples with a river running through the middle of the property with a heavy-duty bridge to access the back acreage. Property is located just north of Caledon in Hockley Valley and is 1 hour from Toronto, 15 minutes to Orangeville and provides easy access to area amenities such as Mono Cliffs, Hockley Valley Resort, Adamo Winery, The Bruce Trail, Mansfield Ski Club and many local restaurants. (id:53661)
3 & 4 - 15980 Airport Road
Caledon, Ontario
Business for Sale - Howard the Butcher, Caledon East. An incredible opportunity to own one of Caledon East's most beloved and well-established businesses! Known far and wide, Howard the Butcher has become a destination for cottagers, skiers, and loyal local shoppers alike. This iconic butcher shop is more than just a place to pick up premium cuts of meat - it's a community hub where customers stop for gourmet finds, local goods, and friendly conversation. From juicy T-bone steaks and house-made specialties to unique kitchen items and gifts, this store truly has something for everyone. Deeply rooted in Caledon East, Howard the Butcher is a proud supporter of local events and a highly sought-after caterer for weddings and special occasions. The business enjoys a loyal client base, consistent year-round traffic, and a strong reputation for quality and service. This is a turnkey operation with a proven track record and room for continued growth in a thriving community. Whether you're an experienced entrepreneur or someone looking for a lifestyle business in a charming small town, this is an opportunity not to be missed. Highlights:Over 23 years of successful operation. Strong brand recognition and loyal clientele...Established catering division...Excellent location in the growing community of Caledon East...Opportunity for continued expansion and modernization...Take the reins of this thriving, community-loved business and continue the tradition of excellence that has made Howard the Butcher a household name. 600+ new homes being built or too be build in Caledon East. (id:53661)
994034 Mono/adjala Townline Road
Mono, Ontario
Beautiful 10 acre horse farm in South Mono with privacy and great separation between the barn and house. Set well off the road, the property leading up to the house is park-like with mature trees and is gently rolling, adding to the character of the property. Well maintained main house with 3 bedrooms - primary with walk-in closet and 4 pc ensuite. Huge living room with woodstove insert and walk-out to yard. Large eat-in kitchen with stainless steel appliances and walk-out to large deck and fenced backyard. Sunroom with tons of light is perfect for an office or creative space. Clean, bright and updated lower level apartment features 1 bedroom plus office and spacious above ground living area. Updated eat-in kitchen. Updated 4 pc bath and spacious living room with huge windows. The two living spaces can easily be converted back to one house as the stairs connecting upstairs and downstairs as still in tact. Updated windows, roof and fascia and soffits. A separate driveway leads to a 10-stall barn with hay-loft above, hydro and water. Three good sized paddocks and separate round pen. Huge back paddock partially finished with posts already added. Lots of room for a outdoor riding ring if desired or additional paddocks. Fabulous location just north of Highway 9 and just south of Hockley Village and all the community has to offer. (id:53661)
256 Main Street
Erin, Ontario
If space is what you are looking for, look no further! This 2010 custom build from Ricciuto Homes was designed for a BIG family in mind, with over 4500 square feet of living space. Cathedral ceilings and huge windows with a sprawling living/dining room, huge kitchen with granite counters and opening to beautiful family room with gas fireplace. Main floor laundry with walk into the 2-car garage, currently finished as the mini stick room, but easily converted back to a full garage. A total of 7 bedrooms, four upstairs with a Huge primary room complete with generous ensuite and walk-in closet. Lower level has a rec room and 3 more bedrooms, all with windows and closets. The gorgeous 0.66 of an acre property has the house positioned well back from the road but leaving plenty of room for a private backyard with above ground pool, hot tub, and a deck ready to entertain. The long paved driveway has an extra parking area to the side for all the residents and guests to park their cars and trucks. Walking distance to schools, arena, library, and the lovely downtown shopping district in the Village of Erin. Only 35 minutes from the GTA and 20 mints the GO train. Small town community values, yet only an hour to see the Raptors game! Don't wait on this one! (id:53661)
6 Cedar Ridge Court
Erin, Ontario
Nestled on a serene estate lot in Erin, this spacious and versatile home offers an incredible canvas for your dream lifestyle. Surrounded by nature and mature trees, the setting is peaceful and private - ideal for those seeking space, comfort, and endless opportunity.Inside, you'll find over 2,700 square feet of thoughtfully laid out living space designed to accommodate both everyday family life and elegant entertaining. The main floor is anchored by a sprawling primary suite, complete with a fireplace, five-piece ensuite bath, walk-in closet, and an attached nursery or private home office - a rare and practical feature that offers convenience and flexibility for young families or professionals alike. At the heart of the home, the open-concept living and dining room welcomes guests with expansive windows and an effortless flow. A walkout from the dining area leads to a raised deck overlooking the 1.5 acre backyard - a perfect setting for morning coffee, summer barbecues, or evening sunsets. The eat-in kitchen offers plenty of space for family meals and casual conversation, with potential to customize to your personal style. Just off the kitchen, a cozy family room invites quiet evenings by the fire, enhanced by a wet bar that makes entertaining a breeze. Upstairs, three generously sized bedrooms share a full four-piece bathroom, offering plenty of space for kids, guests, or extended family. The partially finished walkout basement adds even more room to spread out; whether you envision a home gym, media room, or future in-law suite, the possibilities are endless. Set in a sought-after rural community just minutes from town, this property offers the best of both worlds: the tranquillity of country living with the convenience of nearby shops, schools, and amenities. Whether you're dreaming of a peaceful retreat or a dynamic family home to grow into, this estate is ready to be the backdrop of your next chapter. (id:53661)
7978 Main Street
Adjala-Tosorontio, Ontario
Surrounded by expensive homes this adorable ranch all brick bungalow (not garage) was renovated 2021and has a huge usable backyard with tons of trees and privacy! With plenty of parking we start off on theright foot before even stepping inside. Then once inside you will notice all of the flat ceilings and pot lightsRoomsPhotos(2021) as well as vinyl flooring and trim replaced (2021). The adorable ship lapped fireplace also hashandy storage on both sides and light beams in the massive window. Open to the dining room and kitchenthe flow works well and there is even a barn door to main floor laundry which also has access to the insidesingle car garage (which has pot lights). Onto the kitchen (refaced 2021) you will see sleek granitecounters with undermounted sink, pot filler, gas stove and backsplash. Down the hall three spaciousbedrooms all with the updated flooring and trim as well as one with a closet organizer and pot lights. Thereis also a deep linen closet and 4-piece updated bathroom. The welcoming back yard has massive deck(2023), storage shed (2022) and firepit area with string lights and built in swing. There are two cherrytrees and raspberry bushes as well. The breaker panel was also updated 2021. Right on school bus routemakes it easy for the kiddos, 8 minutes to Alliston, and 9 minutes to Base Borden (id:53661)
12780 Humber Station Road
Caledon, Ontario
Spacious and beautifully designed 3-bedroom basement apartment in Bolton's sought-after estate community. Offering approx. 1,700 sq. ft. with a private double-door entrance, large windows, separate laundry, family-sized kitchen, generous living room, and full bath with tub and standing shower. Enjoy private backyard access and parking for 3 cars spots. Bright, clean, and feels like a home-don't miss this rare opportunity! 4-5 mins from shopping plaza etc. (id:53661)
50 Kevinwood Drive
Caledon, Ontario
Welcome to 50 Kevinwood Drive in Caledon Village, a rare chance to own a beautifully upgraded family home on nearly half an acre with no homes behind and stunning sunset views. With approximately 2,600 sq ft above grade and approx 4,000 sq ft of finished living space, this property combines comfort, style, and functionality with over 4,700 sq ft total useable space. The main floor boasts a gourmet kitchen, completely redone in 2022 with quartz counters and backsplash, farmhouse sink, moveable island, under-counter lighting, gas stove, and motorized garbage cupboard. From the Breakfast area, walk out to a massive deck (stained 2025) overlooking a private, landscaped backyard. Separate living & dining area plus a cozy family room with gas fireplace (2017). Elegant touches include 7-inch baseboards on the main floor, 6-inch on the second, and a new circular staircase with railings (2022).Upstairs find 4 generous bedrooms and 2 updated bathrooms (2015). The primary suite features a 4-piece ensuite, 2 closets with built-ins, and space for a sitting area. The finished walkout basement adds versatility with an exercise room, separate entrance, 2 bedrooms, a kitchen, and a 3-pc bath perfect for extended family, guests, or rental potential. Meticulously maintained! Roof shingles (2022), furnace and AC (2015), 200-amp service (ESA inspected 2009), and a heated, insulated garage (2022) with 220V outlet ready for adding EV charging. Garage doors replaced in 2015, driveway repaved in 2019 and resealed in 2025.Outdoor spaces are equally impressive, with landscaping completed in 2010 and 2020, creating a private oasis with plenty of room for entertaining. Smart touches like Alexa voice command for main floor lighting complete the package. Blending modern updates with timeless charm, this exceptional property offers space, privacy, and tranquility, just minutes from amenities and commuter routes. Don't miss your chance to make 50 Kevinwood Drive your forever home! (id:53661)
77 Trafalgar Road
Erin, Ontario
Client RemarksBeautiful Storey And A Half On The Main Street Of Hillsburgh. Cute As A Button And Has Undergone A Top To Bottom Extensive Renovations Over The Past 6 Years. Upper Floor Has 2 Nice Size Bedrooms With 3 Pc Bath In Between. Large Kitchen And Living, And Primary Bedroom On The Main Floor Make This Home Feel Spacious & Cozy. Full Professionally Finished Basement Gives You So Much More Space ( Could Easily Have 2 Bedrooms & Common Area. Giving Lots Of Extra Living Space. Luxury Vinyl Plank Flooring Through Main And Lower Levels. Newly Paved Driveway is 2024 Along With New Hot Tub. Heating Flooring In Both Bathrooms, New Large 2 Tier Deck In Backyard To Enjoy The Peaceful Private Setting & Just Steps To Groceries, Community Centre, Parks, Trails and All That The Quiet Community That Hillsburgh Has To Offer. This Home Needs To Be Seen To Be Appreciated. (id:53661)
135 Mcgill Avenue
Erin, Ontario
Brand New home in Erin, Never lived in. Close To shopping. (id:53661)
624 Mayfield Road
Caledon, Ontario
Great opportunity to acquire 93.84 acres of a large parcel of land (North East corner of Mayfield rd. and Heritage rd. ) in the fast growing areas of Caledon .Designated employment areas in Caledon official plan. The land is a part of Alloa secondary plan of Caledon. New highway 413 route exit will be right on the corner of this property making it high exposure site for future development. The buyer and his agent to verify all the info regarding development potential of the property. VTB(vendor take back) possible to a qualified buyer . (id:53661)
44 James Walker Avenue
Caledon, Ontario
One of the best remaining lots in the prestigious Castles of Caledon community - a rare chance to secure premium Caledon East living. Introducing the "Stirling" Model - a masterfully crafted residence offering approx. 3,875 sq. ft. of bright, open-concept luxury. From the moment you arrive, the double-door entry and architectural presence set the tone. Inside, oversized windows pour natural light into every corner, enhancing the home's warm, inviting flow. The spacious family room, anchored by a stylish fireplace, creates the perfect backdrop for everyday living and memorable family nights. Premium hardwood flooring spans both the main and second levels, elevating the home's modern aesthetic. The large eat-in kitchen features a generous breakfast area and center island - the true heart of the home and an ideal gathering spot for hosting, dining, and connecting. Upstairs, the primary suite is a private retreat with hardwood floors, a spa-inspired 5-piece ensuite, and two walk-in closets. All additional bedrooms are generously sized, offering comfort and flexibility for a growing family. And for multi-generational living or future income potential? The basement is in-law suite ready, complete with its own private entrance - a rare advantage in this community. A premium Mosaik Homes build on a premium Caledon East lot - the Stirling Model delivers scale, craftsmanship, and next-level family living, all supported by full Tarion protection. (id:53661)
30 Orr Avenue
Erin, Ontario
Don't miss this fantastic opportunity to Lease a beautiful 4-bedroom, 3.5-bathroom! detached home in the sought-after Erin Glen Community. Double door entry with extended 8 foot height, All exterior door solid wooden with 8 foot height. coffered ceiling in family room! Granite counter top with extended kitchen cabinet. (id:53661)
30 Desiree Place
Caledon, Ontario
Welcome to this new (just 1-year-old) townhouse offering modern design, premium finishes, and backing on to a ravine - all in a prime location just steps from downtown Bolton. This bright and spacious 4-bedroom, 4-bath home features floor-to-ceiling windows that flood the space with natural light. The open-concept main floor boasts high ceilings and a designer kitchen complete with quartz countertops, stainless steel appliances (double-door fridge, stove, dishwasher), elegant backsplash, and extended pantry, perfect for everyday living and entertaining.The primary bedroom is a true retreat, featuring a walk-in closet, spa-inspired ensuite with high-end fixtures, modern finishes and its own Juliette Balcony. Two additional spacious bedrooms offer ample storage and comfort.The lower level includes a versatile open-concept home office and recreation area with a full washroom, kitchen and laundry hookup ideal for working from home or family activities or an in law suite. Step outside to your private backyard with no rear neighbours, just tranquil ravine views for added privacy and relaxation.Located in a highly desirable area with excellent connectivity to shopping centres, public transit, schools, and parks, and just steps away from Bolton Downtown, this home combines the best of urban convenience and natural beauty. Don't miss this opportunity to lease a luxurious, light-filled townhouse in one of Bolton's most sought-after communities! Note:- old pictures used hence appliances and blinds are not seen in them but have been installed. (id:53661)
22 Lawton Court
Orangeville, Ontario
Welcome to 22 Lawton Court B, a spacious 1-bedroom apartment, nestled on a quiet family-friendly cul-de-sac in Orangeville. This bright and inviting property features an open-concept living room with large windows, and a beautiful kitchen with a sliding glass door leading to your own private back yard. Conveniently located close to schools, parks, and shopping, this home is perfect for anyone seeking comfort and convenience. (id:53661)
19 Terrastone Court
Caledon, Ontario
Immaculate Investors dream! This luxurious turn key bungaloft home and property is located in a highly desirable family neighborhood located on a safe and quiet court for your kids enjoyment. The park is an added bonus for the kids! This upgraded home is fully tenanted with A+++ tenants and incurs a 5% cap rate on investment. You can live in and rent the other portion to obtain rental income or the tenants are willing to stay or leave. This beautiful home has been extensively renovated with porcelain tile throughout entire main level. Upgraded toilets and modern renovated 4 washrooms. Gourmet modern open concept kitchen with granite counters, integrated breakfast bar. Top of the line black stainless steel appliances included. Hardwood in living room and all 3 bedrooms. Huge 20' ceiling height and gorgeous vaulted ceilings making the space even more spacious feeling. Extras include: Pot lights and upgraded light fixtures throughout. Custom ceiling design is being installed for added luxurious design and appeal which gives you the wow factor you are looking for in your new home. Inground sprinklers with wifi timer, furnace 2016, roof shingles approx. 8 yrs, gas stove in main kitchen also has electric hook up, natural gas BBQ hook up in back yard, new sewer line Dec 2023, all attached RING security system hardware. Close to great catholic and public schools. Easy commute 30 minutes to Toronto. Minutes to downtown Bolton, restaurants, bike and walking trails and the Humber riiver. This house checks all the boxes! A must see! (id:53661)
1 - 15 Faulkner Street
Orangeville, Ontario
Discover a well-kept 1-bedroom suite designed for comfort, practicality, and everyday convenience. Set in a prime Orangeville location, this unit places you minutes from key amenities: a 6-minute walk to Orangeville District Secondary School, a quick 2-minute drive to Princess Elizabeth Public School, and easy access to local transit routes, Westside Park, downtown cafés, restaurants, and The Orangeville Mall. Inside, you'll find a bright combined living/dining area, a functional kitchen with generous cabinetry, a comfortable bedroom with closet storage, and a clean 4-piece bathroom. Parking is included, and the unit offers a designated laundry area for added convenience. A well-located suite with everything you need-and nothing standing in your way. (id:53661)
25 Minnock Street
Caledon, Ontario
Beautiful and spacious freehold townhouse in the highly sought-after Caledon Trail project. Offering 3 bedrooms, 3 washrooms, and a double-car garage with parking for up to 6 vehicles. The main level features a bright great room and a convenient laundry room. Upper levels include separate living and family rooms, perfect for entertaining and everyday living. Located steps from all amenities and situated right on the Brampton-Caledon border, providing easy access to shopping, schools, highways, parks, and transit. A perfect opportunity for leasing for growing families. All utilities to be paid by tenants, including hot water tank rental. Tenant to transfer all utility accounts before possession. Tenant to get insurance before possession and provide utility transfer and insurance proof to the landlord before taking possession. (id:53661)
12188 Mclaughlin Road
Caledon, Ontario
Experience luxury living in this brand-new, bright, and spacious executive townhome. With meticulously designed space, it exceeds all expectations, offering a contemporary design and modern finishes that will leave you breathless. The primary suite has a walk-in closet, a balcony, and a luxurious 3PC ensuite. Perfectly situated near Hwy 410, transit, shopping, schools, and parks, this home effortlessly combines luxury, functionality, and convenience. (id:53661)
17 - 9465 Side Road
Erin, Ontario
Welcome to this Executive home and industrial zoning which is very rare on one lot. Around 2 Acres Farm house with over 4000 sq ft of of luxurious living space in this stunning 4+1 bedroom, 4-bath home. The open-concept main floor features 9-ft ceilings, hardwood floors throughout, elegant crown moulding, and a cozy natural gas fireplace in the family room. The gourmet kitchen boasts granite countertops, stainless steel appliances, and a walkout to an expansive deck with a cabana - perfect for entertaining. Upstairs, the primary suite offers a spacious walk-in closet and a spa-inspired 5-piece ensuite with a large shower and soaking tub. The finished basement includes an additional bedroom and ample space for recreation. With California shutters, natural gas heating, and plenty of room for a pool. (id:53661)
40 Spinland Street
Caledon, Ontario
Welcome to this beautiful 2-year-old, carpet-free home in one of Caledon's most sought-after neighbourhoods! This spacious 4-bedroom offers an upgraded modern kitchen with quartz counters, stainless steel appliances, and a large island-perfect for family meals and entertaining. Enjoy hardwood flooring throughout, a bright open-concept living space, and a cozy fireplace for relaxing evenings. The primary bedroom features a walk-in closet and a luxurious ensuite. Located close to parks, schools, and amenities. Perfect for families looking for a clean, modern, and well-kept home! Tenant is Paying The 100% Utilities. (id:53661)
49 Brown Street
Erin, Ontario
Enjoy living in this new semi-detached home in Erin. Four Generous Sized Bedrooms, Bathrooms With Upgraded Finishes. The Open Concept Main Level Features 9 Feet High Ceilings, Upgraded Hardwood Flooring. Modern Eat-in-Kitchen with stainless appliances, Quartz countertops, Quartz Island Breakfast Bar. The Unfinished Basement Awaits Your Personal Touch, Offering Endless Possibilities For Customization And Expansion. Close to Erin's historic downtown which features cool boutique shops, antique stores, and cafes. It's a great spot to enjoy the small-town charm Erin has to offer. If you're looking to be close to hiking trails, parks. Tenant will pay 100% Utilities + Hot Water Tank & Water Softener Monthly. (id:53661)
Bsmt - 17 Speckled Alder Street
Caledon, Ontario
Legal basement apartment with separate side entrance. Functional floor plan. Living room combined with kitchen, two bedrooms, two full washrooms and upgraded kitchen. Ensuite Laundry. Tenant will pay 30% of utilities bills. Vendor RREA. (id:53661)
24 Murray Court
Orangeville, Ontario
Stunning Sunvale built detached Home with total living space of 3191 sq. ft situated on a rare pie-shaped large lot on a quiet cul-de-sac in a child friendly neighbourhood of Orangeville is 5 mins walk to Headwaters Hospital & close to Island Lake Conservation Area. Carpet free, modern upgrades & income-generating potential, this home is perfect for growing families seeking space & looking to elevate their living experience. As you step in, you're greeted by a grand 17 ft high foyer, setting the tone for the home's bright, open-concept layout. The main floor features a formal living room which can be used as home office instead, an updated kitchen with sleek S/S appliances & beautiful quartz countertops. The kitchen flows effortlessly into the spacious family room with a gas fireplace, creating a natural hub for family life & entertaining. Step outside from the dining area to a large deck, gazebo & fully fenced wide backyard which is ideal for hosting barbecues or simply unwinding in privacy. Upstairs, the spacious primary suite with vaulted ceilings, big palladian bay window is a true retreat, offering a walk-in closet & a spa-like ensuite. 2nd bedroom has a walk-in closet and 3rd bedroom comes with double closets providing plenty of storage for a growing family. The laundry on 2nd floor adds both convenience & practicality. The professionally finished basement includes a huge rec room, bathroom & 2 additional bedrooms. With permits already secured, it's ready to be transformed into a LEGAL 2 bedroom rental unit, offering a rare chance to generate steady rental income & help pay down your mortgage. Recent upgrades- Stove (2025) Stairs (2023), 2nd fl. & basement flooring (2023), Roof, Furnace (2022) & A/C (2022) With a 2-car garage & 4 car driveway, parking is plenty. Take the free bus transit or 5 mins drive to stores like Walmart, Canadian tire, Zehrs etc, Short drive to Hwy 10, Brampton is less than 25 mins away! (id:53661)
268 Bonnieglen Farm Boulevard
Caledon, Ontario
Beautiful, well-maintained 2-storey detached home available for lease! Offering approximately 3,500 sq. ft. of living space, this property features 4 spacious bedrooms and 3.5 bathrooms. Enjoy a bright family room, a separate living room, and elegant hardwood floors throughout. The family-sized kitchen includes a breakfast area, center island with granite countertops, and ample storage. The primary bedroom offers a luxurious 5-pc ensuite with a separate shower and a large walk-in closet. Each of the additional bedrooms is generously sized. Located in a prime neighborhood close to all essential amenities. Basement is not included. Tenants are responsible for 60% of utilities. (id:53661)
10 Culpepper Court
Caledon, Ontario
COURT LOCATION! Desirable North Hill. Well laid out detached home with finished basement. Main floor laundry room with entry to the 2 Car Garage and added storage space. Newer Kitchen With Stainless Steel Appliances, quartz countertops and marble backsplash. Renovated flat ceilings, LED Pot lights and Beautiful Hardwood Floors throughout. Renovated primary bathroom 2020. Basement finished complete with a rec. room, 4th bedroom, 3pc bathroom and cold cellar. Situated On A Spacious 49' x 118', premium lot With a Large backyard Patio surrounded by mature trees. Close to James Bolton PS, Humberview High School, St John Paul II Elementary Catholic School, St Michael Secondary School, and nearby parks and walking/cycling trails. (id:53661)
994290 Mono Adjala Townline
Mono, Ontario
Nestled on approx. 3 scenic acres in the heart of Hockley Valley, this charming 1+1-bedroom bungalow offers timeless character and year-round tranquility. Built in 1958 and thoughtfully updated, the home features approx. 800 sq ft above grade plus a fully finished basement with a spacious rec room complete with built-in media and bookcase storage, an additional bedroom, exercise room and 3-piece bath. The kitchen showcases butcher block counters and a breakfast bar for three, while the living and primary bedrooms feature hardwood floors, crown moulding and French door walk-outs to the patio and gardens. The main 4-piece bath includes a clawfoot tub for added charm. Outside, enjoy a mature treed backyard with tiered perennial gardens, rugged rock landscaping, a gazebo and a stone fireplace -- perfect for entertaining or quiet reflection. A deep single-car garage and expansive driveway accommodate 10+ vehicles, while two coveralls on the lower property provide added utility and storage. Located just 1km from the beloved General Store in Hockley Village, this peaceful retreat is surrounded by a friendly, welcoming community and stunning seasonal beauty. A rare opportunity to live where nature, charm and convenience meet. (id:53661)
8 Vincena Road
Caledon, Ontario
An Absolute Show Stopper Approx 3000 Sq Ft Upstairs Premium Modern Elevation Detached Built With 2 Separate Basement Rental Apartments With 2 Separate Entrances Generating $2800 Income!! This House Offers 9 Ft Ceiling Throughout The House On Main & Second & In Basement As Well Floor Shows The Perfect Blend Of Luxury & Practicality!! Tons Of Natural Light & Upgrades Includes "Legal Basement Apartment, Hardwood Floors On The Main Floor, Upgraded Kitchen Is a Chef's Delight Featuring Granite Countertops, Stainless Steel High End Appliances, Upgraded Cabinets & Lots Of Pantry Space. Great Size 4 Bedrooms Plus 3 Full Washrooms Upstairs!! Laundry On Second Floor, Walk In Closet!! Master Suite Is A Serene Retreat, Luxurious En- Suite Bathroom W/ 2 Sinks & Huge Closets Offering A Spa Like Experience!! No Expenses Spared Upgraded Floors, Granite Counters, Upgraded Garage Doors, Upgraded Entrance Door, Upgraded Light Fixtures, 9 Ft Ceiling On Main & Upgraded 9 Ft On Second Floor & In Basement, 200 Amp!! (id:53661)
12 Heathrow Lane
Caledon, Ontario
Welcome to 12 Heathrow Lane, a beautifully maintained and spacious corner-unit townhouse nestled in the heart of Caledon. Built by the prestigious Treasure Hill developer, this elegant property boasts a thoughtfully designed layout with generous living areas, high ceilings, and abundant natural light throughout. The modern kitchen features premium appliances, sleek cabinetry, and a large island perfect for entertaining. Upstairs, you'll find well-appointed bedrooms including a luxurious primary suite with a walk-in closet and spa-like ensuite. Enjoy your day by relaxing or hosting a gathering in the comfort of your own backyard. Located in a quiet, family-friendly neighborhood close to parks, schools, and amenities, this home offers both comfort and convenience -- all at a very attractive price that's priced to sell fast!!! (id:53661)
Main - 5 Mill Street
Orangeville, Ontario
Prime downtown office space available for lease - Inclusive of TMI !! Approximately 750 square feet featuring bright man floor space, private office, and large, bright open workspace areas. Additional Office/Storage/Kitchenette area. Stylish curb appeal in great downtown location with 1 allocated parking spot, plus street parking at front & town parking lot nearby. Minimum 12 month lease with possibility of longer term. Utilities in addition to (40%). Freshly painted and new flooring in 2024. Window at rear ordered to be replaced. (id:53661)
8431 Highway 9 Highway
Caledon, Ontario
Discover a rare commercial opportunity offering exceptional visibility, unmatched flexibility, and endless potential. Perfectly positioned along a high-traffic corridor on Highway 9, this property delivers maximum exposure for any business looking to stand out and scale. Originally home to an RV sales and service centre, the site is designed for versatility. With a spacious showroom-style entry, multiple service bays, and a clean, functional office area, the building supports a wide range of uses - from automotive, equipment sales, and specialty service operations to contracting, distribution, retail, and more. The expansive exterior is a major advantage, offering abundant outdoor display and storage space with easy access and excellent vehicle circulation. Whether showcasing inventory, operating heavy equipment, or accommodating fleet parking, the options are virtually limitless. A rare combination of frontage, functionality, and flexibility - this property is ideal for any business seeking a high-impact presence in a prime location. Opportunities like this don't come often. Your next move starts here. (id:53661)
7 Second Avenue
Orangeville, Ontario
2 Houses In One Lot! This Unique Property Features A Fully Renovated House And Detached Apartment. Perfect For Investors, Large Families, Or Those Looking To Live In One Unit And Rent Out The Other For Rental Income! A Massive 65.72' X 190.25' Private Lot, Key Updates Include New Flooring, Roof (2020), Front Deck (2020), Water Heater (2024), Upgraded Plumbing And Electrical, Newer Windows, Vinyl Siding, Drywall, Doors, Fresh Paint, Bathroom Vanities, Stainless Steel Appliances, And Modern Light Fixtures Throughout. Main Bungalow Offers 2+1 Bedrooms, An Open-Concept Living And Dining Area, A 4-Piece Bathroom, A Large Front Deck, And A Finished Basement With An Additional Bedroom. Second Detached 2-Storey House Recently Renovated, Featuring Bright And Spacious Living, Dining, And Kitchen Areas On The Main Level, With 2 Bedrooms And A 4-Piece Bathroom Upstairs. Enjoy A 4-Car Driveway And A Prime Downtown Location, Close To Schools, Amenities, And Easy Access To Hwy 10. Whether You're A Buyer Looking To Offset Your Mortgage With Rental Income Or Seeking A Flexible Investment Opportunity, This Property Has It All! Estate Sale Property Sold As Is, Where Is, With No Warranties Or Representations. Book Your Visit Today! (id:53661)
13478 Hurontario Street
Caledon, Ontario
Prime Location! 3.44 Acres Of Future Development Land Designated As "New Employment Area" In High Demand Area. All Flat Usable Land Conveniently Located With 2 Driveways Onto Hwy 10/Hurontario Between Old School Rd & King. Located In Very Close Proximity To Planned 413Highway, Easy Access To Hwy 410 & All Major Highways. Don't Miss This Investment Opportunity! (id:53661)
13478 Hurontario Street
Caledon, Ontario
Prime Location! 3.44 Acres Of Future Development Land Designated As "New Employment Area" In High Demand Area. All Flat Usable Land Conveniently Located With 2 Driveways Onto Hwy 10/Hurontario Between Old School Rd & King. Located In Very Close Proximity To Planned 413Highway, Easy Access To Hwy 410 & All Major Highways. Don't Miss This Investment Opportunity! (id:53661)
32 Cedar Drive
Caledon, Ontario
Welcome To 32 Cedar Drive - This 5 Acre Stunning Estate Home Is Tucked Away In One Of Caledons Most Sought After Locations. Perfect Family Home Or Weekend Retreat. Fully Renovated Inside & Out, 4+1 Bedroom Turn-Key Estate Features Magazine Worthy Landscaping With Custom In-Ground Pool, Oversized Deck, Cabana, Fire Pit etc. Truly An Entertainers Dream Property! Stunning 4 Season Views From Every Window. Oversized 3 Car Garage, Freshly Paved Looped Driveway. Just 2 Mins Away From Pulpit Golf Club, 5 Mins From Caledon Ski Club, Endless Trails, Caledon Mountain Trout Club, TPC Golf Club, Inglewood & Belfountain Village & All That Caledon Has To Offer & Only 30 mins To Pearson Airport. High-End Finishes Throughout, Solid Oak Hardwood Floors, Brand New Bosch Appliances. Create Your Dream Space Walkout Basement With Access Directly To Pool/Cabana, Endless Opportunity. Studio Above Garage Has Separate Entrance & Staircase, Perfect Home Office, In-Law Suite Etc. Hot Tub Pad Ready To Go. Conservation Tax Incentive Program In Place. This One Of A Kind Priority Is A True Oasis! (id:53661)
15633 Kennedy Road
Caledon, Ontario
Idyllic Rural Caledon Location, A Winding Driveway Takes You To A Breathtaking 25-Acre Estate With Rolling Hills, ~8 acres Farmland, Offering Unparalleled Privacy Complete With A Large Tranquil Pond. The Mid-Century, Architecturally Inspirational Home Boasts Over 4,000 Sq.Ft. Of Potential. Equipped With A Detached 1,800+ Sq.Ft. Garage/Heated Workshop. Enter The Home To 18-Ft Ceilings, A Skylit Open-Concept Foyer, And Original Charm Throughout. A Classic Formal Study (Once A Garage) Features Rich Wood Wainscoting & Built-In Bookcases Reminiscent Of The Victorian Era. The Grand Living Room Showcases A Floor-To-Ceiling Brick Wood-Burning Fireplace, Soaring 20-Ft Vaulted Ceiling, Panoramic Scenic Front Yard & Serene Water Views. A Formal Dining Room With Hardwood. Kitchen Overlooking Backyard Trees & Wildlife, With Unique Cabinetry, Walk-In Pantry, And Centre Island. At The South End, A Stunning Sunroom Surrounded By Oversized Windows & High Ceilings + Wood-Burning Stove (non-operational), Offers Year-Round Nature Views Of Your Private Paradise. The Main Level Also Includes A 2-Piece Bath And A Mudroom With Separate Entrance. Upstairs, The Primary Suite Boasts Built-In Closets And A Spa-Sized 4-Piece Ensuite With A Jetted Tub, Alongside Two Additional Bedrooms And A 4-Piece Main Bath. The Semi-Finished Lower Level Features A Spacious Rec Room, Extra Bedroom, Utility Room & A Walkout Mudroom with Roughed-In Bathroom Easily Convertible Into An In-Law Suite. A Rare Opportunity To Own A Private Estate Just Minutes From Major Highways And Caledon Amenities,Terra Cotta, Renowned Golf Courses, Conservation Areas & 45-min commute to Pearson Airport. Your Dream Country Retreat Awaits. (id:53661)
50 Lyonsview Lane
Caledon, Ontario
Welcome To The Village Of Cheltenham! This Stunning Executive Estate Sits At The End Of The Coveted Lyonsview Lane Cul-De-Sac. Luxuriously Renovated, This Bungaloft Is Set On A Private Pie-Shaped Lot Backing Onto Conservation Land. Enjoy Easy Commutes With The Charm Of Small-Town Living! Stroll To The Cheltenham General Store For Ice Cream, Access The Caledon Trailway Just Steps Away, And Enjoy Proximity To Pulpit Club Golf, Caledon Ski Club, Local Breweries, And Cafes. Under 30 Minutes To Pearson Airport And Less Than An Hour To Downtown Toronto! No Expense Spared On Renovations! The High-End Chefs Kitchen Boasts Dacor & Sub-Zero Stainless Steel Appliances, Oversized Windows With Breathtaking 4-Season Views, Vaulted Ceilings With Skylights, And Multiple Walkouts To An Outdoor Oasis. Impeccable Landscaping Includes A Custom In-Ground Pool, Composite Decks With Glass Railings, Douglas Fir Timbers, New Walkways And Porch, And A Freshly Paved Driveway With Ample Parking. The Loft-Level Primary Retreat Features A Library Overlooking The Living Room, A Private Balcony, And An Oversized Bedroom With A Fully Renovated 6-Piece Ensuite. Ideal For Multi-Generational Living With Multiple Primary Suites, Separate Laundry Rooms, And Walkouts. The 9' Walk-Out Basement Offers A Gas Fireplace, Custom Wet Bar, Wine Cellar, Hot Tub Patio, Full Bathroom With Sauna And Heated Floors, Plus A Custom Home Gym With Glass Doors And Rubber Flooring. This Estate Is An Entertainers Dream A Must-See! (id:53661)

