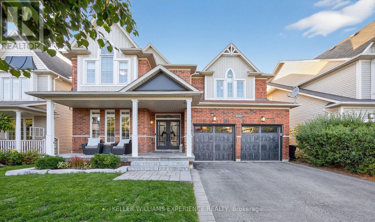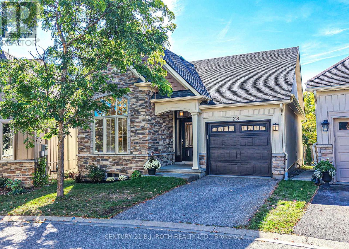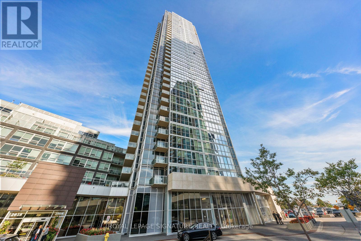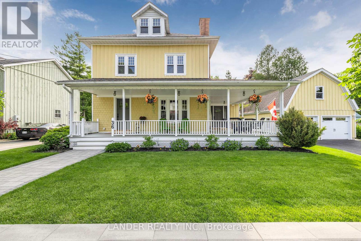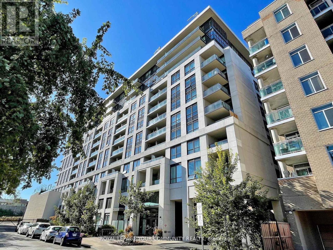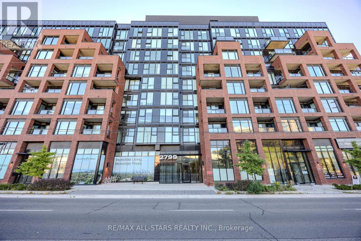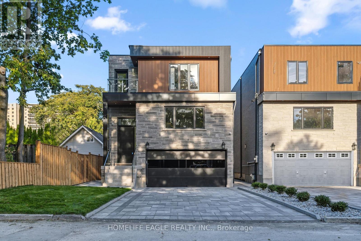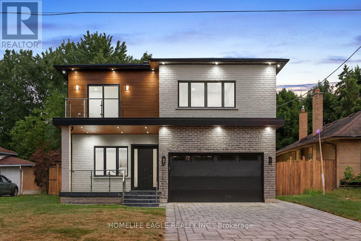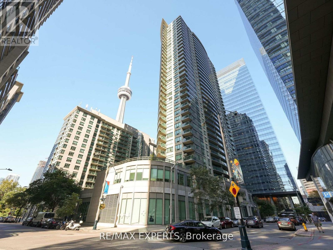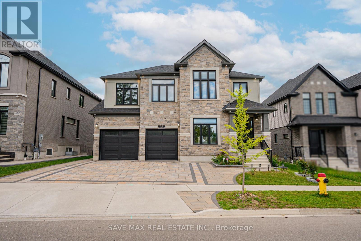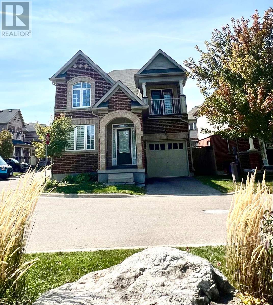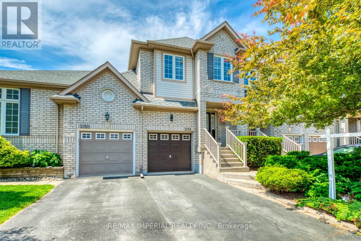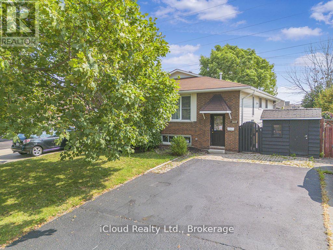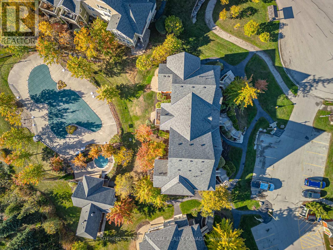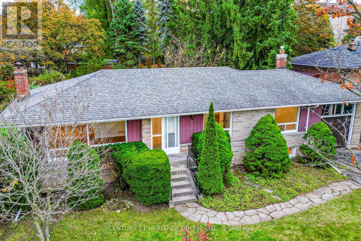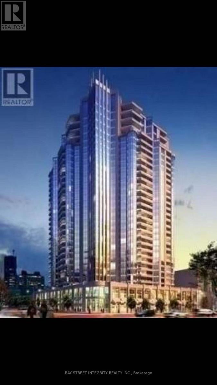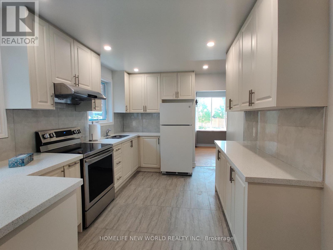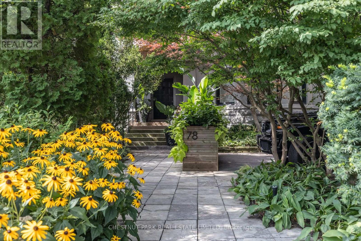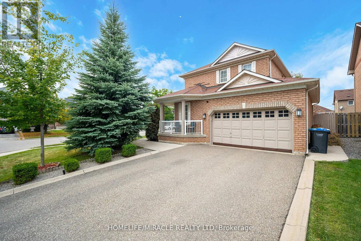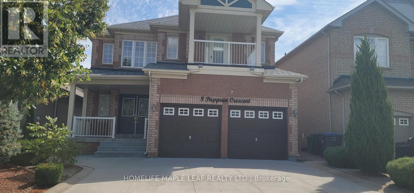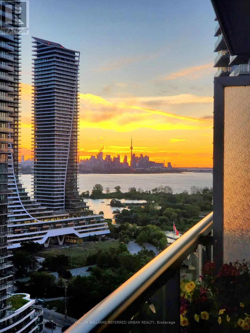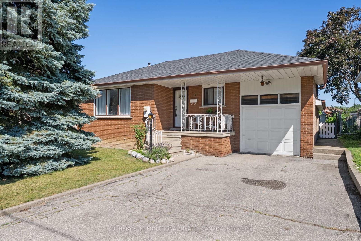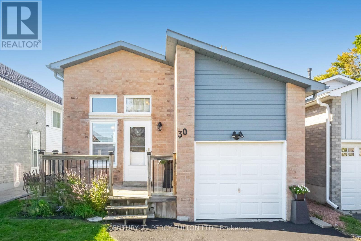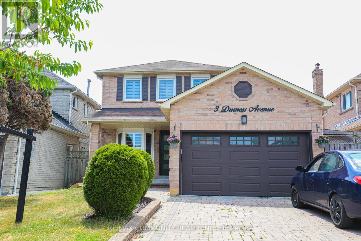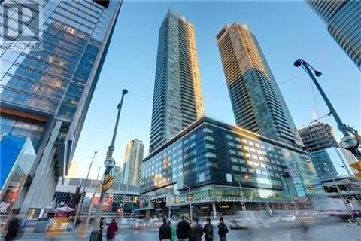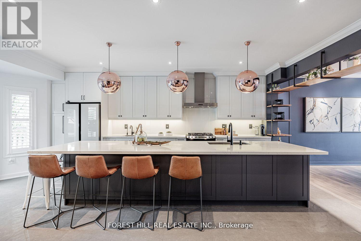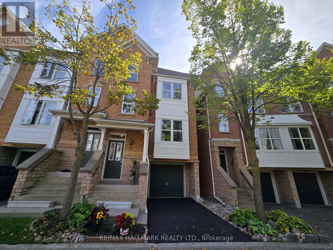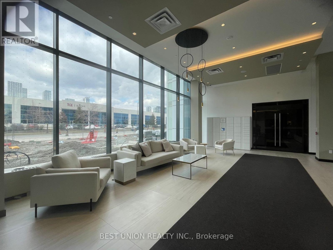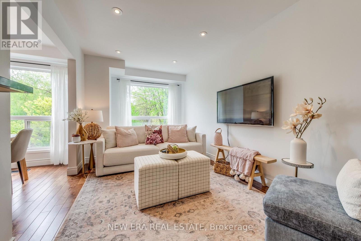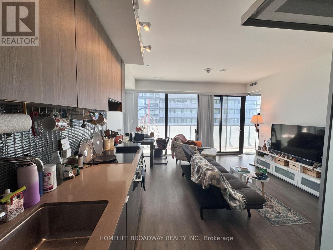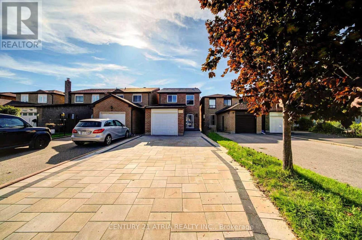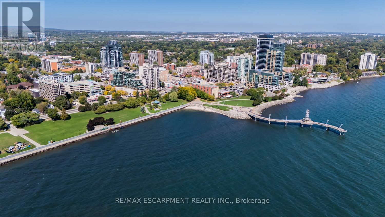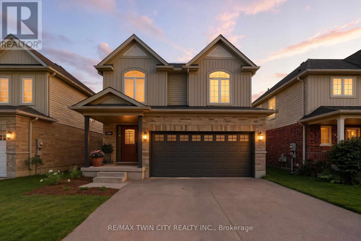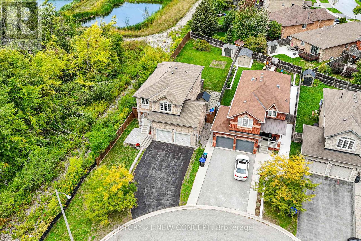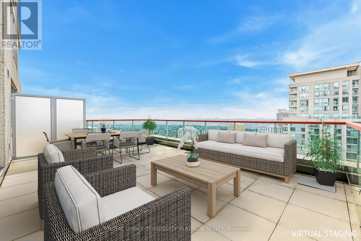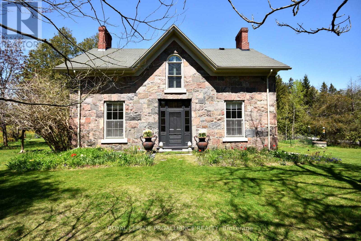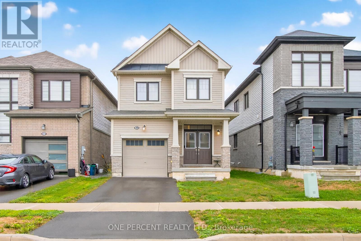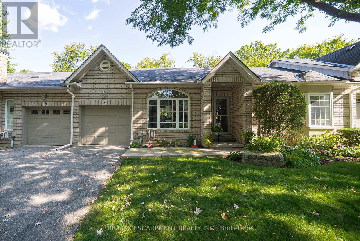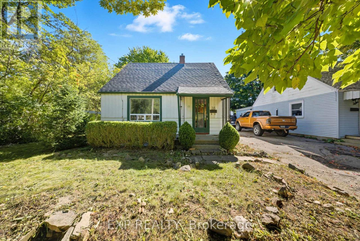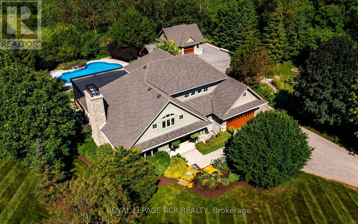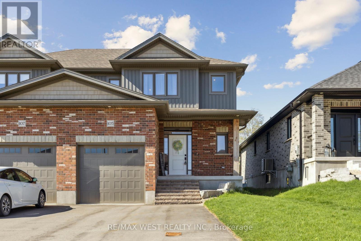50 Regalia Way
Barrie, Ontario
Fully Renovated Innishore Beauty Backing onto EP Land with Walk-Out Basement & In-ground Heated Saltwater Pool! Welcome to this top-to-bottom renovated all-brick 2-storey showstopper, perfectly positioned on quiet cul-de-sac on a premium with no neighbours behind. The main floor impresses with 9 ft smooth ceilings, pot lights, motorized window coverings, and wide-plank hardwood throughout. Entertain in the versatile living/dining space, or cook in your dream kitchen featuring crisp white cabinetry, quartz counters, timeless backsplash, soft-close drawers, appliance garage, and a large island that brings everyone together. Unwind in the cozy family room with a gas fireplace and private backyard views. A modern powder room and stylish laundry with herringbone tile with custom built-ins, laundry sink, and garage access add everyday convenience. Upstairs, retreat to the luxurious primary suite with a custom entertainment wall, walk-in closet, and a spa-inspired 5-piece ensuite with heated floors, dual vanity, and standalone tub. Three additional bedrooms share an updated 5-piece bath. The walk-out lower level is an entertainers dream with a spacious rec room, gas fireplace, built-ins, speakers, a games area with bar with stunning custom cabinetry, a 4-piece bath with frameless glass shower, and a 5th bedroom perfect for large families or guests. Step outside to your private backyard oasis featuring a deck with glass railings for unobstructed views, lower-level patio, and inground heated saltwater pool, all surrounded by mature trees and nature. This home is truly move-in ready and made for modern family living. (id:53661)
28 Canterbury Circle
Orillia, Ontario
WOW!! Beautifully maintained and updated move in ready bungalow on a quiet cul-de-sac in Orillia. Curb appeal abounds in this private enclave of homes built in 2012 by Landen Homes. This one owner home on a premium pie shaped lot offers 9' ceilings and 1290 sq ft on the freshly painted main level. The open concept great room features a cooks kitchen with a large centre island, new quartz counters (2025), new stove (2023), tile backsplash, pantry and plenty of cabinetry. Floor to ceiling stone showcases the natural gas fireplace with custom wood mantel and a walk-out to the deck with access to the premium lot. Two generous bedrooms each with their own bathroom, a main floor laundry room with custom built-ins, and access to the garage complete the main level. The partially finished lower level offers a third large bedroom with its own bathroom, and a large unfinished space great for storage or additional living space. Forced air natural gas heat and central air conditioning will keep you comfortable all year round. Pride of ownership is evident in this well loved home and neighbourhood just minutes to Lake Couchiching, the Uhthoff Trail, downtown Orillia, shopping, and Highway 11 for commuters. ** This is a linked property.** (id:53661)
1104 - 2908 Highway 7
Vaughan, Ontario
Welcome to your dream condo in the heart of Vaughan Metropolitan Centre at Nord Condo Building!Enjoy gorgeous courtyard and city views through large floor-to-ceiling windows that flood this stunning 1+1 bedroom unit with natural light. The open-concept layout with soaring 9-foot ceilings creates an ideal and functional space for couples or professionals.This condo boasts a sleek, modern kitchen with stainless steel appliances and elegant quartz countertops. Additional features include a versatile den, a huge balcony, an ensuite laundry, 1 underground parking space, and 1 locker.The building offers world-class amenities: a fitness centre, yoga studio, pet spa, movie theatre, billiards room, guest suites, two party rooms, rooftop terrace with BBQs, and nearby parks and retail shops.Unbeatable location! Easy access to TTC Subway, YRT, Viva, GO Transit, Brampton Transit, and major highways (400/401/407).Minutes from York University, Niagara University, schools, Vaughan Mills, entertainment, Shopping and Dining.Dont miss this exceptional opportunity to own in one of Vaughans most sought-after communities. Book your showing today before its gone! (id:53661)
36 King Street
East Gwillimbury, Ontario
If a home could talk, this one would say, "Welcome, come on in, sit down - I have so many stories to tell you". This charming gem is more than just a house - it's a feeling. From the moment you step onto the full wraparound porch, you'll sense the warmth, love, and care poured into every inch of this beautifully restored home. Inside, rich details and quality finishes blend timeless character with modern comfort, creating spaces that invite you to slow down and stay awhile. Step outside to your own private sanctuary - an expansive yard with no homes behind, perfect for lazy summer afternoons, family gatherings, or quiet evenings around the fire pit under the stars. For those needing more than just storage, the oversized 30 x 22 ft detached garage is a dream come true. Whether you are a hobbyist, contractor, or collector, this space is workshop-ready with room to spare, plus a bonus loft space that is bright and airy, just waiting to become your studio, a teenage hangout, guest retreat, or creative escape. Fantastic location, a quick walk to Mount Albert's Centre Street, and a short drive to the EG Go Station, HWY 404 and Newmarket. This home is more than a place to live, it's a place to love. It's held a lifetime of memories, and it's ready to begin the next one with you. (id:53661)
525 - 8 Trent Avenue
Toronto, Ontario
Welcome to The Village By Main Station Your Next Rental Home at 8 Trent Ave #525!Discover this charming bachelor unit in Toronto's sought-after East End-Danforth neighbourhood.This freshly painted, 400 sqft open-concept suite is filled with natural light, thanks to large windows that create a bright and inviting atmosphere. Step out onto your private balcony from the main living area the perfect spot to enjoy your morning coffee or unwind after a long day.The unit features a modern 4-piece washroom and a smart layout that makes excellent use of space. You'll also enjoy access to fantastic building amenities, including visitor parking, a BBQ terrace with breathtaking city views, and a fully equipped gym.Located just steps away from shops, cafes, restaurants, and parks, everything you need is righ tat your doorstep. Plus, with both the Main Street subway and GO Station just minutes away,commuting is a breeze you're only 20 minutes to Union Station via the Lakeshore East GO line.Whether you're a professional, student, or simply looking for a convenient and cozy space to rent in the city, this unit is a perfect fit. (id:53661)
611 - 2799 Kingston Road
Toronto, Ontario
Welcome to The Bluffs Condos by Skale, where modern living meets unbeatable convenience. This bright and spacious open-concept suite offers contemporary finishes throughout, including sleek quartz countertops, floor-to-ceiling windows with variable light blinds, and an airy northwest exposure that fills the unit with natural light. The well-designed layout features a generous bedroom with a large double closet, ensuite laundry, and stylish modern touches. Residents enjoy exceptional building amenities such as a fully equipped fitness centre, party room, rooftop deck, and 24-hour concierge service. Perfectly located, you're just minutes from the TTC, GO Transit, schools, shops, and the stunning Bluffers Park Beach. An affordable opportunity to own in a vibrant and growing community don't miss your chance to call The Bluffs home! (id:53661)
5 Atlee Avenue
Toronto, Ontario
Luxurious 4+2 Bedroom & 5 Bathroom Dream Home *Brand New W/ Tarion Warranty* Highly Sought After Birchcliffe Community *Surrounded By Custom Homes* Premium 43ft Width In Backyard* Rare 2 Door Garage* Long Driveway W/ Plenty Parking* Legal Registered Basement Apartment* 2,507 Sq Ft Above Grade + Basement Area* Beautiful Curb Appeal Includes Brick Exterior Combined W/ Modern Panelling* Grand Pillars* Private Balcony W/ Glass Railing* 8Ft Tall Custom Door* Fully Interlocked Driveway* Sunny Exposure *Massive Skylight* 12Ft Ceilings In Key Living Areas* Luxury Chef's Kitchen W/ Custom White Cabinetry* Recessed Lighting* Large Powered Centre Island* Waterfall Quartz Counters & Matching Backsplash* Custom Light Fixture Over Island* High End Kitchenaid Appliances* Walk-In Pantry W/Organizers* True Open Concept Living & Dining *Perfect For Family Time* Dining W/O To Composite Sundeck W/8ft Tall Sliding Doors* Huge Family Room W/ Featured Accent Wall *Large Windows* Built In Shelving W/ Recessed Lighting* High End Finishes Include *Engineered Hardwood Floors* Glass Railing For Staircase* High Baseboards* Custom Tiling In All Bathrooms* Modern Hardware For All Interior Doors* Light Fixtures & PotLights* Primary Bedroom W/ *Spa Like 5PC Ensuite* Walk In Closet W/ Organizers + Second Closet* Second Primary Features 3PC Ensuite & Large Closet* All Spacious Bedrooms W/ Large Windows & Access To Ensuite* Laundry On 2nd Flr* Legal Basement Apartrment W/ High Ceilings* Large Windows* LED Potlights* Vinyl Plank Flooring* Kitchen W/ Quartz Counters & Stainless Steel Appliances* Separate Laundry * Full 3pc Bathroom* 2 Spacious Bedrooms* Direct Walk Up Access* Perfect For Income Or Inlaws* Fully Fenced Backyard* Large Sun Deck* Pool Size Backyard **EXTRAS** Rare 2 Door Garage W/ 4 Car Parking On Driveway* Epoxy Flooring In Garage* Easy Access To Downtown* Bike To The Bluffs* Walk To THE GO* Close To Top Ranking Schools, Shops & Parks* Don't Miss The Perfect Family Home* Must See! (id:53661)
11 Glen Muir Drive
Toronto, Ontario
The Perfect 5+3 Bedroom & 7 Bathroom Luxury Detached *Premium 50ftx150ft Lot* Huge Pool Size Backyard W/ Potential For Garden Suite* New Home Tarion Warranty* Enjoy 4,500 Sqft Of Luxury Living* Beautiful Curb Appeal W/ Stone and Brick Exterior Combined W/ Modern Panelling* Large Front Porch W/ Glass Railing* Tall Fibreglass Main Entrance Door* Expansive Windows Throughout* 4 Skylights* 2 Baloconies* 20ft High Ceilings In Family Rm* 10ft On Main* 9ft On Second* Bedroom On Main W/ Full Bathroom - Perfect For In-Laws* 2 Separate Entry To Fin'd Basement W/ Potential For Two Rental Income* Chef's Kitchen W/ 8ft Long Powered Centre Island* Waterfall Quartz Counters & Matching Backsplash* Custom White Cabinets W/ Ample Storage* Modern Hardware* Large Breakfast Area* Custom Tiling* High End KitchenAid Apps Includes Built-In Oven & Microwave Combo* Gas Range Cooktop* W/O To Backyard* Family Room Features Huge Windows W/ Soaring High 20ft Ceilings* Luxury Finishes Include Wide Plank Eng. Hardwood On Main & Second, High Baseboards, 8ft Tall Interior Doors, Glass Railing* Modern LED Lighting & Fixtures* Open Concept Dining & Living Rm* Primary Bedroom W/ High Tray Ceilings* Custom Make Up Bar* Walk-In Closet With Organizers* Outdoor Balcony* Spa-Like 5PC Ensuite W/ Large Double Vanity* Glass Enclosed Stand Up Shower W/ Custom Shower Control* Freestanding Tub* All Large Bedrooms Have Private Ensuites & Closet Space* 2nd Fl Laundry* Fin'd Bsmnt W/ 2 Separate Entrances* 1 Full Kitchen, Custom Wet Bar, 2 Bathrooms & 2 Bedrooms* Tastefully Finished W/ Wide Plank Vinyl Floors, LED Lighting & Large Windows* White Custom Cabinetry W/ Quartz Counters & Backsplash* 11ft High Ceilings In Garage *Potential For Car Lift* Fenced & Sodded Backyard* True Backyard Oasis* Move-In Ready! Must See* Minutes To Shops On Eglinton & Kingston Rd* Mins To Scarborough Bluffs Marina & Beach* TTC and GO Transit* Future LRT Transit* Community Parks & Schools* Easy Access To Downtown! (id:53661)
812 - 30 Grand Trunk Crescent
Toronto, Ontario
Utilities Included!! Live In One Of Downtown's Most Convenient Location! Spacious One Bedroom Plus Den With Parking At The Infinity Condos - Located In The Heart Of Downtown And Just Steps To The Waterfront. Featuring A Functional Floor Plan With 701 - Sf ft of Living Space, An Open Kitchen and Open Concept Den That Is Perfect For An Office/Dining Area/Extra Living Space. Unbeatable Location! Steps To Union Station (Subway, GO Transit, Via Rail, UP Express), PATH Financial District, RBC Water Park Place, Metro Toronto Convention Centre, Scotiabank Arena, Rogers Centre, Restaurants, Groceries, Parks Sugar Beach, And Harbourfront. Easy Walk To Eaton Centre, King West, And St. Lawrence Market. Easy Access To Highway & YTZ Airport. All Utilities Included (Except Internet & Cable TV). (id:53661)
311 - 5 Lakeview Avenue
Toronto, Ontario
Welcome to this gorgeous, brand-new, never lived in 1Bed+Den in the heart of Little Portugal! Great functional layout with a Den for your home office. Modern Kitchen w/Integrated S/S appliances, quartz counter and backsplash. Overlooking a quiet street and a park, it's an amazing apartment that feels spacious yet cozy. Open concept kitchen and dining. Walk-out to a balcony from living room. Building amenities include a brand new fitness centre, party room, rooftop lounge and an inviting modern lobby. Steps to all the conveniences of Dundas West, trendy Ossington strip with the best restaurants the city can offer, shopping, cafes and Trinity Bellwoods Park a short walk away. What an amazing place to call home! (id:53661)
26 Falconridge Drive
Kitchener, Ontario
Step into a world of unparalleled luxury at 26 Falconridge Drive, in the heart of the prestigious Kiwanis Park community. This architectural masterpiece offers approximately 5,000 sq. ft. of living space, meticulously crafted with over $400,000 in high-end upgrades.Set on a 55-foot-wide lot that fronts onto a tranquil pond and backs onto estate homes, this home offers stunning views and unparalleled privacy. The exterior is a harmonious blend of full stone, brick, and stucco finishes, exuding timeless elegance.Inside, youll be captivated by the 9-foot ceilings throughout and the magnificent open-to-above great room, bathed in natural light from 9 expansive windows that frame breathtaking views. The custom chefs kitchen is a culinary sanctuary, featuring Cambria quartz countertops, Jennair professional appliances, a charming farmhouse sink, and bespoke cabinetry.The main floor includes a bedroom with a full ensuite, perfect for guests or multigenerational living. Upstairs, discover 4 spacious bedrooms, 3 full washrooms, and an additional powder room for ultimate convenience.The fully legal 2-bedroom, 2-full washroom walkout basement apartment is an added jewel, currently occupied by AAA tenants paying $2,500/month, with flexibility to stay or vacate based on your preference.Seamlessly blending indoor and outdoor living, the great rooms extended patio door opens to an expansive composite deck with sleek glass panels and stairs, leading to a private outdoor oasis.For car enthusiasts, the oversized 2-car garage features one bay extended by 2 feet, offering ample space for luxury vehicles or extra storage. Additional highlights include a separate family living loft, a formal dining area, and a curated list of upgrades that elevate this home to a true luxury retreat.This is more than a homeits a rare opportunity to own a masterpiece residence in one of Kitcheners most sought-after neighborhoods. Experience luxury living at its finest. (id:53661)
119 - 48 C Line
Orangeville, Ontario
Welcome to this sun-filled corner lot home offering beautifully designed living space. Step into a spacious open-concept layout where the living and dining areas flow seamlessly together. The living room features a cozy fireplace, perfect for relaxing, and large windows that flood the space with natural light. Above, a versatile loft overlooks the main living area, adding style, extra space, and an abundance of natural light ideal for a home office, reading nook, or family lounge. The sleek kitchen boasts quartz countertops, stainless steel appliances, a breakfast area, and a walkout to the private backyard perfect for entertaining or enjoying the outdoors. The main floor primary bedroom offers convenience and comfort, while the main floor laundry adds functionality. Upstairs, you'll find two additional large bedrooms and a modern 3-piece bathroom. The lower level has staircase finished to the basement, ready for your personal touch. This home perfectly blends modern style, comfort, and functionality, making it ideal for first-time buyers or a growing family. POTL Fee: $171/month. Walking distance to schools, parks, trails, and all amenities (id:53661)
2182 Oakpoint Road
Oakville, Ontario
Tastefully Renovated 3-Bedroom, 2.5-Bath Freehold Townhome in West Oak Trails, Oakville! Perfect for first-time buyers and young families, this move-in ready home offers 1,583 sq. ft. of beautifully finished living space plus an unspoiled basement awaiting your personal touch. The open-concept main floor features a renovated kitchen with stainless steel appliances, brand new fridge, quartz countertops, a stylish backsplash, and ample cabinetry. Enjoy hardwood flooring and California shutters throughout, along with pot lights, smooth ceilings, modern light fixtures, crown moulding, warm decor, and a cozy gas fireplace. The second floor boasts a spacious primary bedroom with a walk-in closet and a 5-piece ensuite, complete with a large soaker tub. Two additional bright and generously sized bedrooms all with hardwood flooring, provide flexibility for growing families, guests, or a home office. A main 4-piece bathroom with quartz countertop completes the upper level. Step outside to a professionally landscaped, low-maintenance backyard oasis perfect for relaxing or entertaining. This meticulously maintained home is located within the top-ranking school catchment: West Oak (JK-8), Garth Webb (9-12), & Forest Trail (French Immersion 2-8). Conveniently located near Oakville Trafalgar Hospital, grocery stores, Glen Abbey Community Centre & Library, splash pads, parks, sports fields, tennis courts, hiking trails, major highways, and Bronte GO Station. Fantastic Location! Family-Friendly Community! Shows 10+++! (id:53661)
260 St Augustine Drive
St. Catharines, Ontario
Exceptional Opportunity to Own: Freshly painted A 3+2 Bedroom, 2 Full Bathroom Raised Bungalow In The Quiet Secord Woods Neighborhood Of St. Catharines! This property offers: Backing onto green space with no rear neighbors for ultimate privacy, Separate entrance to the lower/basement with a separate laundry and kitchenette for the lower level, Upgraded kitchen with Stainless steel Appliances with Quadz Countertop& premium Backsplash, Great potential for a separate in-law suite or income potential, Freshly painted with updated washrooms and kitchen, Stainless steel appliances on the main level, Nestled in the quiet Secord Woods Neighborhood of St. Catharines, Large 4-car driveway, beautiful mature trees, Within walking distance of the Welland Canal. Home Features:* Light and bright with generously sized windows throughout both levels* Open living room and dining area leading into the kitchen* Spacious primary bedroom with a walkout to deck on the private backyard* Two additional bedrooms and a 4-piece bathroom on the main floor* Main level laundry and a convenient separate entrance from the backyard* Lower level laundry & for potential inlaw suite Location:* Amazing location nearby various scenic parks and trails* Great restaurants, some of Niagara's finest wineries, and many schools* Easy highway access to the QEW* Only minutes to the Lake Ontario waterfront Additional Notes:* Interior rooms are virtually staged.* . (id:53661)
120 - 125 Fairway Court
Blue Mountains, Ontario
Escape to the heart of Blue Mountain with this beautifully appointed 2-bedroom, 2-bathroom condo in the exclusive Rivergrass community generating over $60k in gross rental income. Well established on the Blue Mountain Resorts' short-term rental program, this pool view unit provides the ideal balance of investment potential and personal enjoyment. Step into an inviting open-concept living space featuring a cozy fireplace, perfect for après-ski relaxation. The well-designed kitchen comes fully equipped, flowing seamlessly into the dining and living areas, making entertaining effortless. Both bedrooms offer spacious comfort, with the primary suite boasting a private ensuite. Enjoy spectacular views of the mountain or golf course from your private patio, and take advantage of the resort's world-class amenities, from pools and hot tubs to golf and skiing. Plus, with shuttle service to the Blue Mountain Village, you're just moments away from skiing, boutique shopping, fine dining, and year-round entertainment. Whether you're looking for a personal retreat or a savvy investment, or a bit of both, this unit is your key to Blue Mountain living. Don't miss this opportunity to own a piece of Blue Mountain! (id:53661)
35 Caswell Drive
Toronto, Ontario
Attention builders, renovators, investors, and self users. Well maintained 3 bedroom bungalow in a desirable location. Move in, renovate, or build your dream home on a 116.78 (front) x 135.16 x 57.91x 147.42 large lot. This is a prime development area surrounded by multi-million dollar custom homes. Minutes to public transit, schools, shopping, parks, and other amenities. Property being sold As Is/Where Is. All measurements are approximate. (id:53661)
1422 - 500 Doris Avenue
Toronto, Ontario
Please see virtual tour. Students welcome. Fresh paint. Spacious 2-bed, 2-bath Tridel condo at 500 Doris Ave. East-facing, 876sqft, split layout with hardwood floors, granite kitchen, balcony, parking & locker. Great amenities: pool, gym, rooftop BBQ, near Yonge/Finch transit & shops. (id:53661)
Upper - 34 Kingland Crescent
Toronto, Ontario
Excellent Location In Very High Demand North York Area. Spacious & Bright Detached Home (Main&Upper Level Only) On One Of Most Desirable Quiet Crescents. Newly Renovated, Hardwood Floor Thru-Out(New Flooring in Bedrooms & Living Room), Modern Kitchen, Stainless Steel Stove/Hood, Fridge, Newly Washer And Dryer. Minutes Walk To Leslie Subway, Go Station, Very Close To Library, Great Malls, Schools, Naturapathic Medical College, & North York Hospital Etc. Easy To Access Hwy 401/Dvp/404. A Great Neighborhood! (id:53661)
2 - 78 Crescent Road
Toronto, Ontario
A remarkable opportunity to live in this prime Rosedale location in a space that has been transformed into total perfection. This editorial worthy masterpiece is approx 3,500 sf of bright living space. The grand great room (originally a ballroom) will become the focus of your life with the impressive stone wood-burning fireplace and decorative plaster ceiling. Perfect for entertaining and flows out to the large picturesque terrace. The bright family-sized kitchen is stunning with top-of-the-line appliances and finishes. Relax in the family room with a gas fireplace and custom millwork. Spacious primary suite with walk-in closet and attached dressing room and office, and stunning 5-piece spa-like ensuite. There are multiple walk-outs to a sublime terrace overlooking the trees of Rosedale and the skyline beyond. The lower level has a great multiple purpose room (currently used as a gym) and bedroom with ensuite. The deep history of this Rosedale mansion, which once housed Sir Henry Pellatt (of Casa Loma), can be felt throughout with timeless details and points of interest. Intricate moulding details, arched doorways, stone wood-burning fireplace, and a spectacular grand staircase with a showpiece chandelier. Three car parking: [two surface parking spaces at front of house plus one garage parking]. The location cannot be beat. Walk to Yonge St amenities, Subway, and green spaces. This magnificent, unique, and stylish home is perfect for those looking for modern living in the coveted Rosedale neighbourhood. (id:53661)
129 Van Scott Drive
Brampton, Ontario
Premium Corner Lot!!! 4-Bedroom House with Functional and Open Concept Layout Features: Grand Kitchen with Central Island and Family-Size Breakfast Area. Gourmet Professionally Finished Basement With Custom Wet Bar, Best for entertainment. Open Concept Recreational Room. Mature, Gorgeous Private Treed Landscaped Property. Luxurious Finishing Including Hardwood Floors, Porcelain Tiles, Granite Countertops, Pot Lights, New AC 2022, Sprinkler System with Timer, And Much More. The garage and the room in the basement are for the landlord's use only (storage). The tenant is responsible for 100% of the utilities. (id:53661)
8 Pappain Crescent
Brampton, Ontario
Brand new never Lived-In Legal Basement Apartment with Separate Entrance! Walk to Brampton public transport (Hurontario and Wanless), Park right in Front, Walk to Plazas @5 minutes- Walk-in Clinic, Tim Hortons, Pizza Pizza, Food Basics and many more at door steps. Two Spacious bedrooms and a Den, open kitchen with family room! Ensuite Laundry and brand new 3 piece washroom! Lots of storage and large windows! One Assigned drive way parking! Everything you need is within reach. Basement pays rent +40% of utilities with one parking included! Please do not miss! (id:53661)
2305 - 15 Legion Road
Toronto, Ontario
Welcome to this bright and well-maintained 1 Bedroom + Den condo with parking and locker at 15 Legion Rd, Suite 2305, featuring a coveted ravine view and spectacular Toronto skyline backdrop. Perched on the 23rd floor with only 8 suites per level , this residence offers rare privacy and comfort. The open-concept layout is enhanced by wall-to-wall windows that flood the space with natural light and showcase the breathtaking views. The modern kitchen is equipped with stainless steel appliances, granite counters, valance lighting, and a stylish backsplash. The den provides flexible use as a home office or guest area. Resort-style amenities include an indoor pool, hot tub, sauna, fitness and yoga studios, theatre, wine lounge, party rooms, childrens playroom, and outdoor BBQ cabanas. Ideally located steps to waterfront trails, parks, shops, restaurants, cafes, and transit, with easy access to highways. (id:53661)
5290 Hilton Court
Mississauga, Ontario
Welcome to 5290 Hilton Court, a rare and distinguished residence nestled in the most private and prestigious cul-de-sac in Credit Mills. With properties on Hilton Court seldom offered for sale, this is an exceptional opportunity to own a true gem. This stunning estate spans nearly 10,000 sq ft. situated on a 65.12 x 166.38 ft. private, resort-style oasis that features a heated saltwater inground pool, landscape lighting and surrounded by towering cedar and pine trees for total seclusion and serenity. This New Classic Style home blends timeless architectural elegance with modern family comfort boasting approx. 4,300 sq. ft. above grade and an additional 1,700 sq. ft. in the lower level for a total of an approx. 6,000 sq. ft. of living space. The main level welcomes you with a grand custom-made Solid Mahogany Amberwood door, Expansive formal living and dining rooms with oak hardwood flooring, two solid oak staircases adding architectural distinction and flow and a versatile gym or secondary office, The heart of the home is the custom-designed kitchen, a true gathering place for family and guests alike with Oversized center island, Wrap-around cabinetry for ample storage and Full slabs of granite countertops and backsplash for a sleek, upscale finish, The kitchen opens into a sun-filled family room anchored by a modern wall-mounted gas fireplace, with stunning views of the lush, cedar-lined backyard the perfect setting for year-round entertaining. The second-floor features 4 spacious bedrooms, 3 full bathrooms, all beautifully appointed. An executive office with custom wrap-around bookshelves and a cozy gas fireplace with Rich oak engineered hardwood flooring throughout. The lower floor includes a direct exit to the 3-car garage, a second full kitchen with an attached Pantry room, massive TV room, full Billiard Room, wet bar, and a residence suite with a 3 PC washroom and attached Family Sauna. (id:53661)
76 Lawnside Drive
Toronto, Ontario
This solid brick bungalow in a welcoming North York neighbourhood offers more than just great bones it offers options. Set on a large 50 x 119 ft lot, this home features three bedrooms plus a den on the main floor, plus an additional bedroom in the finished basement perfect for extended family or rental potential. With two kitchens and two full bathrooms, the layout is ideal for multi-generational living or as an income helper live upstairs and rent the lower level to help with the mortgage. You'll appreciate the easy access to Hwy 401, public transit, and neighbourhood amenities. Schools, parks, and shopping are nearby, and you're just minutes from Humber River Hospital perfect for healthcare workers or anyone who values being close to quality care. Whether you're a first-time buyer, investor, or someone ready to transform a home with great fundamentals, this is the one. A little updating will go a long way bring your vision and make it your own! Endless potential, excellent location, and a great community 76 Lawnside is ready for its next chapter. (id:53661)
30 Firwood Avenue
Clarington, Ontario
4 Bedroom Raised-Bungalow in Highland Gardens Community * Kitchen with Quartz Counter * Newly Sealed Driveway * Living Room with Electric Fireplace * No Carpet * Private Backyard * 5 Parking Spaces * Convenient Location Close to Parks, Schools, Rec Centre & Transit * Roof (10Yrs) * Furnace & Central Air (11Yrs) ** This is a linked property.** (id:53661)
3 Durness Avenue
Toronto, Ontario
Beautiful stylish 3-bedroom home plus 1, in the sought-after Port Union - Rouge Valley area. Features a finished basement with an additional room and full bath with separate entrance. Open Concept Layout, Hardwood Floor On Main, Kitchen With Granite Countertops, Pot Lights, Clean, modern, and move-in ready perfect for new young families or mature couples. Close to schools, parks, and amenities nearby, this home is truly move-in ready and waiting for its next chapter. Right besidethe 401, shopping plaza and schools. Book your showing today! (id:53661)
1803 - 65 Bremner Boulevard
Toronto, Ontario
Spacious Studio In Award Winning Maple Leaf Square Luxurious Condo, Unbeatable Location, Steps To Union Station, Go Train, Financial District, Rogers Centre, Entertainment, Lake, Restaurants And Shopping. Longos Supermarket, TD bank, LCBO, restaurant And Shops Are Just Downstairs Without Going Out From The Building. Direct Access To Path System, Scotia Arena, Shops, Restaurants, Etc. 9 Ft Ceiling, Approx 400 Sqft. Students are welcome. Interior pictures are for illustration only. (id:53661)
28 Port Rush Trail
Markham, Ontario
**Welcome To 28 Port Rush Trail****comprehensive transformation---$$$$ spent---beautiful reno'd/upgraded in 2017--------------A Beautifully Renovated Detached Home With Pool In Prestigious Angus Glen East Village **Top-Ranked Pierre Elliott Trudeau High School** This Elegant Home Features Over 3600Sqft Of Thoughtfully Designed Living Space including a basement as per mpac**Full Transformation Led By A Professional Interior Designer In 2017(Spent $$$), Including A Finished Basement (**$$$ Spent On Renovation**). Airy Open Concept Living And Dining Rooms. Gourmet Kitchen Showcases A Stunning 13Ft Quartz Island With Breakfast Bar And Secondary Sink, Extended Modern Cabinetry, And High-End Appliances. Engineered Hardwood Flooring Throughout The Main And Second Levels, Newer Staircase, Designer Light Fixtures, Designer Feature Walls, Crown Moulding, And California Shutters. Super Spacious Primary Bedroom With Walk-In Closet And Modern Ensuite--Quartz Counters, Full Glass Shower, And Black Hardware. Outdoor Lifestyle For Summer With An Inground Pool (Heater, Pump, Filter, And Saltwater System) And Custom Safety Winter Pool Cover. Professionally Landscaped Backyard. Recent Exterior Upgrades Include Professional Exterior Painting (2025), Shingle Roof (2017), And Enhanced Insulation (2017). Walk To Unionville, Close To Community Centres, Public Library, Parks, Transit, And Top-Ranked Schools Including Pierre Elliott Trudeau High School. (id:53661)
19 Michael Way
Markham, Ontario
Charming and meticulously maintained end unit townhome nestled in a prime location in Buttonville. Main level features 9-foot ceilings with an open concept eat-in kitchen overlooking a small quiet parkette. The bright cozy dining room connects the living room with a marble gas fireplace and walk out to the balcony. The finished lower level offers a separate entry walkout to a treed backyard and a possible 3rd bedroom, roughed-in for an additional bathroom. Originally a 3 bedroom converted by the builder into 2 spacious bedrooms. Baths are outfitted with glass showers and granite counters. Additional features include an office/computer nook with soaring cathedral ceilings. Freshly painted throughout including exterior cathedral windows, newly paved driveway and newly stained balcony. Low maintenance fee includes water, landscaping, snow & garbage removal, common elements, building insurance and parking. Excellent location surrounded by top ranking schools including Buttonville PS, Unionville HS, St. Augustine, St. Justin Martyr. Walking distance to T&T supermarket, Shoppers, Tim Hortons, restaurants and two major banks. Public transit is at your doorstep and just minutes drive to Hwy 404/407. (id:53661)
1715 - 38 Honeycrisp Crescent
Vaughan, Ontario
Location! Location! Location! Great Layout W/Dan ! Full Bathrooms/1 Parking!!! Beautiful City View Of Vaughan W/ Large Balcony! Engineered Wood Floors, Stone Counter Top And Backsplash, Amenities Include State-Of The-Art Theatre, A Party Room With A Bar Area, A Fitness Centre, A Lounge And Meeting Room, Guest Suites, A Terrace With A Bbq Area And Much More Will Be Able To Enjoy In Urban Area Of The Vmc* Minutes Walk To Vaughan Metropolitan Centre. Nearby Entertainment Options, Fitness Centres, Retail Shops, Cineplex And Much More* Minutes Dr To Vaughan Mills Shopping Centre! One Parking Including! Just Moving Enjoy It. (id:53661)
43 - 7284 Bellshire Gate
Mississauga, Ontario
Welcome to this stunning end-unit townhouse located in the desirable Meadowvale Village conveniently located close to all amenities, parks, walking trails, Meadowvale Conservation, Hwy 401, 407, public transit, Meadowvale GO, and minutes to Heartland Town Centre. This two-storey, newly renovated home is in a family-friendly peaceful neighbourhood backing onto Levi Creek. The main floor open-concept design features a modern kitchen with quartz countertops, breakfast bar, and stainless steel appliances. The main living and dining area features hardwood floors, smooth ceilings, pot lights, modern light fixtures and large windows providing an abundance of natural light. This 3 bedroom, 3 bathroom home has a spacious second floor with 6" engineered oak hardwood flooring throughout, custom oak staircase with wrought iron pickets, and custom built-in closets are just a few of this home's incredible features. The spacious primary bedroom feels like a true retreat with a walk-in closet and a 2nd custom closet for ample storage, a spa-like ensuite with an oversized shower with rain-fall shower head. The other two bedrooms boast a generous size and custom closets. The basement is finished with a built-in wet bar, mini fridge, and plenty of storage. Walk-out access to an expansive, private backyard with a large stone patio area and gas line for BBQ. The picturesque views and privacy of this property makes this home spectacular for entertaining. Very low maintenance fees include lawn maintenance, snow removal, common areas, parking and insurance. A/C & Humidifier ('24), Newer furnace, Energy Efficient refrigerator ('24) (id:53661)
2205 - 161 Roehampton Avenue
Toronto, Ontario
24 Hours Notice for all Showings. 1 Bedroom + Den And 1 Full Luxurious Bathroom Condo At High Demand Yonge & Eglinton Area! Walking Score 98! 9 Ft Finished Smooth Ceilings Throughout!! Laminate Floors!! 554 Sq Ft + 125 Sq Ft Balcony As Per Builder. Steps To Subway/Restaurants/Shops!! No Pets & No Smoking Or Vaping. Must See. (id:53661)
111 Bedale Crescent
Markham, Ontario
This home has been NEWLY RENOVATED, with updates including the driveway, backyard, and more, making it truly move-in ready with modern finishes. It features a FINISHED BRIGHT WALK-OUT BASEMENT with a separate entrance, complete with a kitchen and bathroom, offering EXCELLENT RENTAL INCOME potential or a comfortable space for extended family. Ideally located on the Markham/Scarborough border, this property offers unmatched convenience with Pacific Mall, T&T, Foody Mart, Asia Foodmart, public transit, GO Train, and beautiful parks all just minutes away. Families will also appreciate being within the catchment of renowned French schools and IB high schools, making this an ideal choice for both living and investment. (id:53661)
32 - 23 Tealham Drive
Toronto, Ontario
Welcome to this stunning end-unit townhouse nestled in the highly sought-after community near Martingrove Rd and Albion Rd. This gem won't last long on the market! Boasting a full renovation from top to bottom, this home has been lovingly maintained by the same owner since 1968. With 3 spacious bedrooms and a full washroom on the main floor, plus an additional bedroom and full washroom in the beautifully finished basement, this property perfectly accommodates families or provides a fantastic rental opportunity. Enjoy the convenience of low maintenance fees that include water, cable TV and Internet, allowing you to focus on what really matters. The private backyard patio provides an inviting space for relaxation or outdoor gatherings. Amenities are right at your fingertips! With a bus stop just steps away and both Smithfield Middle School and Melody Village Junior School nearby, you'll enjoy easy access to education. Humber College is just minutes down the road, and Pearson International Airport is a quick 10-minute drive, making this location ideal for work or study. The surrounding area also offers a wealth of conveniences, including grocery stores, a hospital, and various churches-everything you need for a comfortable lifestyle is within easy reach. This property is ideal for first-time homebuyers, savvy investors, or anyone searching for a prime location. Don't miss out on your chance to own a piece of this vibrant community. Schedule your viewing today- this opportunity won't last long! The offer deadline is scheduled for October 17th, 2025 at 8:00 pm. (id:53661)
2102 - 2007 James Street
Burlington, Ontario
Experience stunning views and upscale downtown living in this 3-bedroom, 3-bathroom corner suite. Bright and spacious with floor-to-ceiling windows, it features high-end stainless steel appliances, quartz countertops, and a primary bedroom with a 5-piece ensuite, separate walk-in shower, and walk-in closet. Step out onto your large balcony to take in gorgeous lake views. The building offers exceptional amenities including an indoor pool, 24-hour concierge, gym, yoga studio, party room with full kitchen, billiard table, and a rooftop terrace with BBQs, multiple seating areas, and fire pits. All this just steps from shops, cafes, restaurants, the mall, and GO Transit for easy access to everything downtown has to offer. (id:53661)
266 Vincent Drive
North Dumfries, Ontario
Welcome to 266 Vincent Drive in Ayr! Nestled on a private lot with serene surroundings and breathtaking sunset views, this spacious 3+1 bedroom, 3.5 bathroom home offers exceptional indoor and outdoor living. The main floor features a bright, open-concept layout with a large kitchen, complete with a bonus pantry, granite-topped island, and ample cabinetryperfect for everyday living and entertaining. The adjoining living room boasts rich hardwood floors and flows seamlessly to the upper deck, ideal for enjoying peaceful evenings outdoors. Upstairs, you'll find generously sized bedrooms, an upper-level laundry room, and a luxurious primary retreat with a renovated en suite featuring quartz countertops, a glass shower, and a large walk-in closet with custom built-ins. The fully finished walkout basement adds incredible versatility with in-law suite potential, a fourth bedroom, a full bathroom, and access to the lower deck overlooking the private backyard. Vinyl plank flooring adds modern durability and style throughout the lower and upper levels. Additional features include a double garage, beautifully finished bathrooms, and plenty of storage space throughout. This home blends comfort, functionality, and natural beautyperfect for families, multi-generational living, or anyone seeking extra space in a peaceful setting. (id:53661)
2174 Taggart Crt
Innisfil, Ontario
MAGNIFICENT 3 BEDROOM, FINISHED BASEMENT 2 -STOREY BRICK HOME. Located at the end of a cul de sac, abutting green space. The backyard is expansive. Plenty of parking. This well maintained home is walking distance to shopping, schools, parks, nature trails and transit. (id:53661)
754328 Hwy 53 Road
Norwich, Ontario
Highway Property with Many Possibilities . 5 minus to 401 & 2 min to 403 and 6 mins to Woodstock Toyota Plants. On busy Hwy 53 / Muir Rd Intersection , 1.42 acres. (id:53661)
1100 Houston Drive
Milton, Ontario
Beautifully maintained and upgraded semi-detached home nestled on a premium corner lot in one of Milton's most sought-after neighborhoods. This home features hardwood flooring throughout, freshly painted, open-concept living room filled with potlights. There are 3 generously sized bedrooms upstairs with recently renovated bathrooms to add a modern touch. The basement is fully finished offering a large recreation space with a 4th bedroom and another 3 piece washroom - perfect for extended family or guests. The Kitchen boasts stainless steel appliances, quartz countertops, and ample storage. Major updates include new asphalt roof, new fence, new A/C unit, new fridge, and new owned hot water tank. Tranquil backyard water fountain, and outdoor concrete flooring elevate the outdoor experience. Located just steps from Derry/Thompson plaza, parks, top-rated schools, grocery stores, banks, and just minutes away to Highway 401 - this home offers the perfect blend of comfort, convenience, and charm. Do not miss this incredible opportunity! (id:53661)
Ph 3403 - 60 Brian Harrison Way
Toronto, Ontario
Welcome to this luxury Monarch-built 2 Beds + Den corner condo suite in a prime location with direct access to Scarborough Town Centre, TTC and GO Bus Station, ideal for anyone seeking convenient lifestyle and vibrant community living. Offering over 910 sq ft of interior space with 9ft ceilings, a 350 sq ft oversized terrace, and a wrap-around balcony with sunset views, this bright and spacious unit features plank flooring, quartz kitchen countertop, and is well cared for by the original owner. The den can easily be used as a third bedroom, perfect for growing families. Enjoy being steps to shopping, grocery stores, the public library, and transit, making daily life easy and accessible. One Parking & One Storage Locker Included! 3DVirtual Tour Available (Taken Before Kitchen Countertop Upgraded To Quartz. Please Check Photo For New Countertop). (id:53661)
265 West 19th Street
Hamilton, Ontario
Check out this clean, legal basement apartment in a quiet neighbourhood. Features include a modern kitchen with stainless steel appliances and backsplash, an open-concept living area, two good-sized bedrooms, and a full 4-piece bathroom. Private laundry room and a separate hydro meter. Outdoor parking for two cars, plus shared use of the backyard. Ideally located, close to public transit, Mohawk College, parks, shopping, restaurants, and Lincoln Alexander Parkway. Move-in ready! (id:53661)
5024 Jamieson Road N
Port Hope, Ontario
Welcome to your dream retreat on a quiet country lane! Built in 1868 by Samuel Robinson, this beautifully restored stone farmhouse has been meticulously updated with every detail considered in the last two years. With a traditional centre hall plan, the formal living & dining rooms retain their original wide trim, deep windowsills & quaint farmhouse floors. Offering four spacious bedrooms and three elegant bathrooms, the heart of the home features a 28x19 family room with a newly installed floor to ceiling stone fireplace, an impressive hearth, cathedral ceiling & bright west facing garden walkout, perfect for cozy gatherings. The chef-inspired Hickory Lane kitchen comes beautifully equipped with high-end appliances, soapstone counters & opens to an inviting screened porch with an east view; an ideal spot to enjoy your morning coffee. The upper level presents a large master suite plus three generously proportioned bedrooms to provide space for extended family & guests. Nestled in a mature garden setting of lush landscapes, this 25.663 acre farm comes with its original barn & 2 additional outbuildings & includes approximately 20 acres of organic workable land plus hardwood bush. Out building amenities: Barn - 65'x35' + 50'x20' + 35'x16' + 33'x12' /2275 sq ft + 1000 sq ft + 560 sq ft + 396 sq ft / Barn lower level averages 8' height & good for horses or storage - Shed - 29'x17' = 493 sq ft / Shed - 16'x12' = 192 sq ft. The efficient Geothermal heating system provides affordable heating & cooling throughout the year. Pre inspected, this pristine property is ready for you to move in & enjoy. Perfect for cozy gatherings, this serene oasis is just 10 minutes down the road from Port Hope & Lake Ontario. Don't miss this rare opportunity to own a piece of history. Located only a 60 minute drive east of Toronto, or catch the train in Cobourg for relaxed commuting. (id:53661)
49 Sugar May Avenue
Thorold, Ontario
Welcome To 49 Sugar May Avenue, A Stunning Two-Storey Home Located In One Of Thorold's Fastest-Growing And Most Sought-After Neighbourhoods. Featuring Three Generously Sized Bedrooms And Two And A Half Bathrooms, Including A Primary Suite With Walk-In Closet And Private Ensuite, This Home Offers Both Comfort And Style. The Open-Concept Kitchen And Living Areas Are Filled With Natural Light, Creating A Bright, Inviting Space Perfect For Entertaining Or Relaxing With Family. The Lower Level Provides Flexible Space That Can Be Easily Transformed Into A Recreation Room, Home Office, Gym, Or Extra Living Area. Ideally Situated Close To Schools, Parks, Shopping, And Highways, This Home Combines Modern Living With Convenience And Suburban Charm, Making 49 Sugar May Avenue A Move-In Ready Gem You Don't Want To Miss. (id:53661)
8 - 24 Hardy Road
Brantford, Ontario
Welcome home to 24 Hardy Road, Unit #8, a charming condominium townhouse bungalow in Brantfords prestigious Ava Heights community. This home offers 1 bedroom, 2.5 bathrooms, and 1,119 sqft above grade, with a finished lower level. A single-car garage, walk-out basement and dual outdoor spaces complete the package. The main floor welcomes you with an impressive open-concept design, highlighted by vaulted ceilings, recessed lighting and hardwood floors that flow seamlessly through the living & dining areas. From the dining room, patio doors open to the elevated upper deck, equipped with a gas hookup for the BBQ - a perfect extension of living space! A 2pc guest bathroom is also located on this level. The galley-style kitchen offers plenty of sleek white cabinetry, stainless steel appliances and a dishwasher. The spacious primary bedroom is a true retreat, highlighted by a dramatic bay window that fills the room with natural light. Dual closets provide storage, while the 5pc ensuite offers a jacuzzi tub, separate shower, dual vanities and ceramic tile floors. For everyday convenience, the main floor laundry room is just steps away with direct access to the attached single-car garage. The finished walk-out lower level expands the living space with a large recreation room, plus an office & den currently set up as bedrooms to suit flexible family needs. Bright & airy, this level is finished with a mix of tile & cork flooring, and includes a 3pc bathroom with a large shower. Patio doors walk out to the covered lower patio, creating a seamless connection to the outdoors and a second inviting area for relaxation & entertaining. Nestled in a coveted pocket of Brantford, this executive condo places you just a short stroll from the Brantford Golf & Country Club, while everyday conveniences, shopping & dining are all within easy reach. With quick access to both HWYs 24 & 403, the location makes commuting effortless and ensures youre never far from where you need to be. (id:53661)
H405 - 62 Balsam Street
Waterloo, Ontario
Turnkey Investment or Move-in Ready Gem Like a 2-Bedroom Unit in Prime Waterloo Location! Welcome to this immaculate, owner-used unit in the highly desirable Sage 2 building, offering premium off-campus living just steps from Wilfrid Laurier University and minutes to the University of Waterloo. Maintained in excellent condition, the layout functions like a 2-bedroom unit, featuring a spacious primary bedroom and a separate den with a door and direct access to the balcony, which is perfect as a second bedroom or private office. With two full bathrooms, in-suite laundry, and a private balcony, this bright and modern unit is fully furnished and truly move-in ready. Included is one rare parking spot, adding both convenience and value. Located directly across from WLUs Business School, this unit is situated in one of Waterloo's most vibrant student and professional communities. Residents enjoy high-speed internet, secure building access, a social lounge, and dedicated study spaces. Whether you're an investor or seeking a personal residence, this is a turnkey opportunity in the heart of Waterloo's university district. (id:53661)
35 Glen Road
Kitchener, Ontario
Fantastic opportunity in Kitchener's sought-after Forest Hill neighbourhood! This 1.5-storey fixer-upper sits on a 45 x 103 ft lot and features 3 bedrooms, 1 bathroom, and parking for 3 cars (with potential for a 4th by removing the external shop). With solid bones, no rental items, and plenty of room for updates, its an ideal project for renovators or buyers looking to add value. Close to excellent schools, trails, and parks, this home offers great potential in a family-friendly area. (id:53661)
193398 Amaranth East Luther Townline
East Luther Grand Valley, Ontario
Set on 1.33 acres of private, thoughtfully landscaped grounds, this custom-built home is truly one-of-a-kind. The main floor offers a light-filled, open concept design with engineered hardwood floors throughout. The kitchen itself is a showpiece with counter-to-ceiling windows overlooking the backyard. It's complete with quartz waterfall countertops, custom cabinetry, high-end appliances, a spacious island, a butler's pantry, and a glass-panel wine room for the wine enthusiasts. The dining area flows into the living room with 17-foot ceilings and a limestone wood-burning fireplace (paired with a built-in elevator that delivers firewood right to your living space). The recent addition of a three-season screened room creates a seamless transition outdoors. The custom laundry room with built-in drying drawers adds to the main levels thoughtful design. Moving upstairs, the primary suite includes a walk-in closet and a beautiful ensuite, while the two additional bedrooms share an updated 4-piece bathroom. The finished lower level provides even more living space, has in-floor heating, two large bedrooms, a full bathroom, and an expansive recreation room ideal for family or guests. Take a step outside and entertain in the cedar cabana with built-in BBQ, or splash into the inground pool, or relax in the hot tub, or cozy up beside the propane fireplace. With a hydraulic lift, elevator to loft storage, and its very own built-in retractable bar, the detached workshop truly earns the title 'The Ultimate Mancave'. Surrounded by mature gardens and featuring a carefully updated, meticulously maintained indoors, this property has been loved in every way and is ready to welcome its new owners. (id:53661)
105 Pugh Street
Perth East, Ontario
EXCEPTIONAL VALUE: Nearly New Semi-Detached Home in Charming Milverton. Discover this stunning one-year-old Stroh Homes semi-detached in the picturesque community of Milverton, perfectly positioned just 30 minutes from Kitchener-Waterloo and between the vibrant towns of Listowel and Stratford. PREMIUM FEATURES & MODERN CONVENIENCE: Step inside to soaring 9-foot ceilings, elegant wide-plank engineered hardwood floors, and energy-efficient LED pot lighting throughout. The bright, open-concept design creates seamless flow between the gourmet kitchen, living, and dining areas. CHEFS DREAM KITCHEN: The heart of this home features premium quartz countertops, crisp white soft-close cabinetry, and top-of-the-line KitchenAid appliances including an induction range with built-in air fryer. The oversized island with sink and breakfast bar is perfect for entertaining and everyday living. COMFORTABLE LIVING SPACES: Three well-appointed bedrooms upstairs include a spacious primary suite with private ensuite. All bathrooms showcase beautiful quartz countertops, while the unfinished basement offers endless potential with large egress windows and rough-in plumbing. OUTDOOR PARADISE: Walk out from the dining room to your private deck with gazebo, overlooking a peaceful backyard with no rear neighbours, just the tranquil sounds of nature. Garden shed provides additional storage. SMART HOME READY: WiFi-enabled washer/dryer, water softener, and reverse osmosis system. Smartphone-controlled garage door opener for ultimate convenience. MOVE-IN READY BENEFITS: This property offers a widened driveway for extra parking with no sidewalks to maintain. The owned water heater means no rental fees, and the transferable Tarion Warranty provides peace of mind. Everything in this home is one year old or newer, situated in a welcoming neighborhood atmosphere.This exceptional property offers luxury living at an incredible value. (id:53661)

