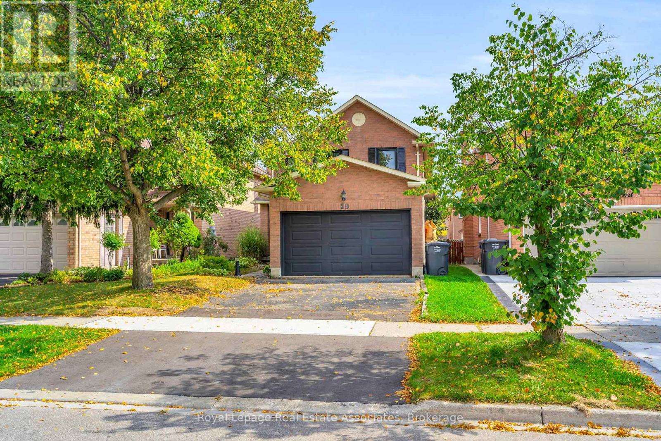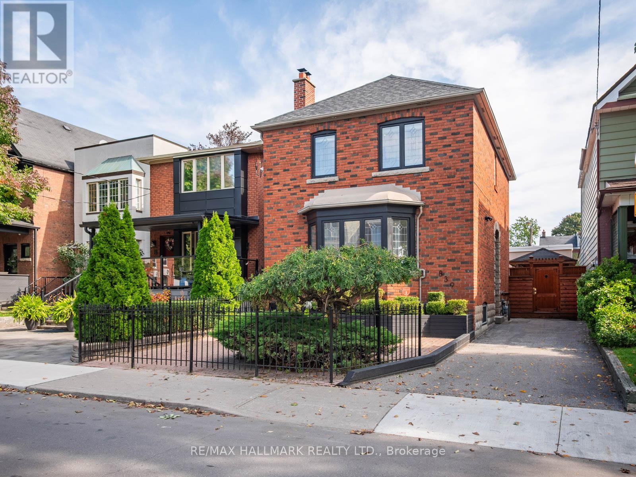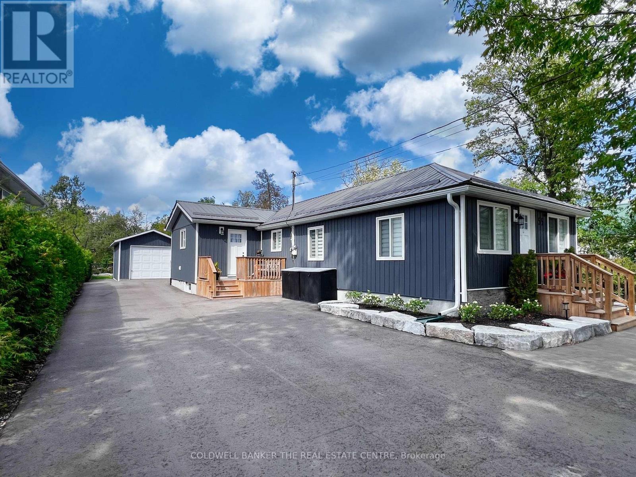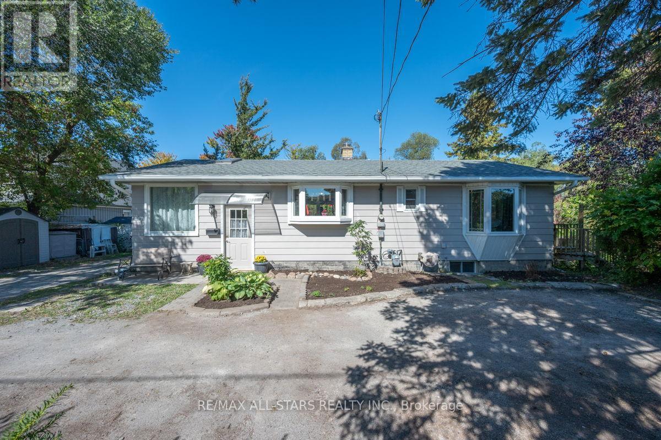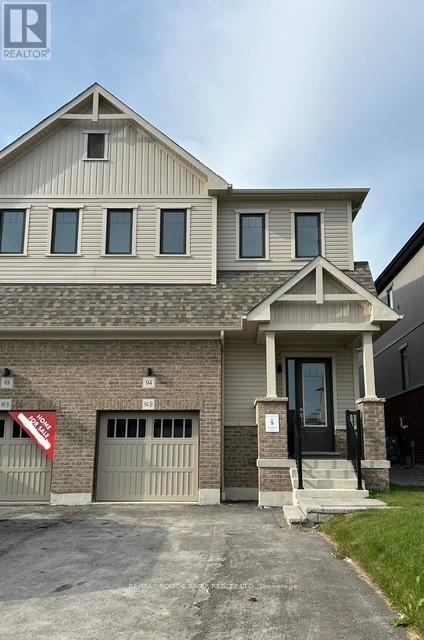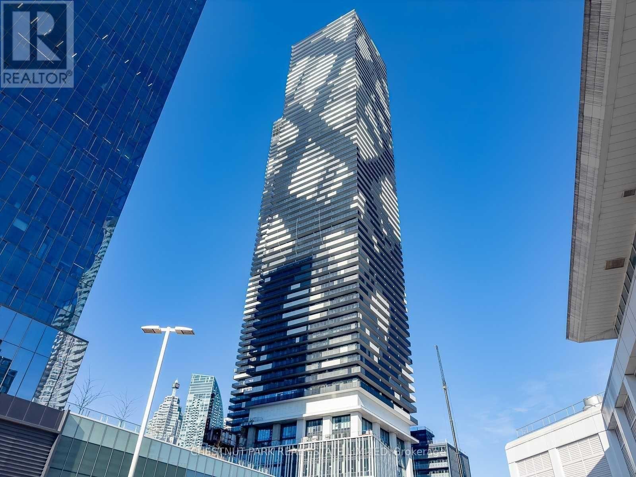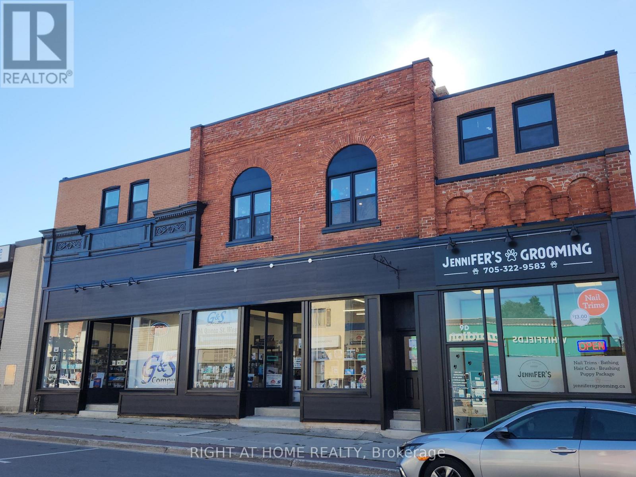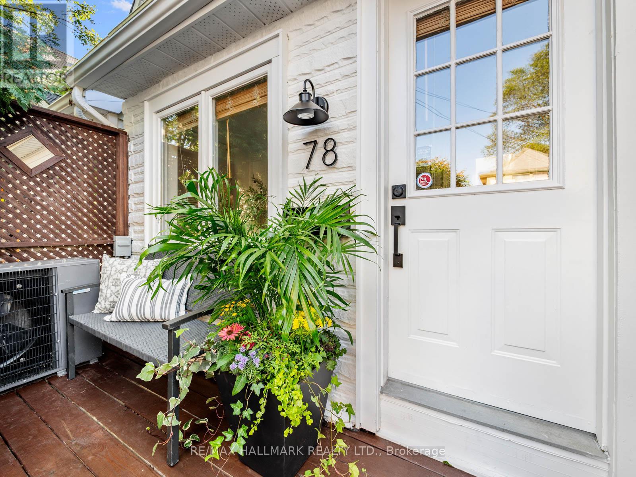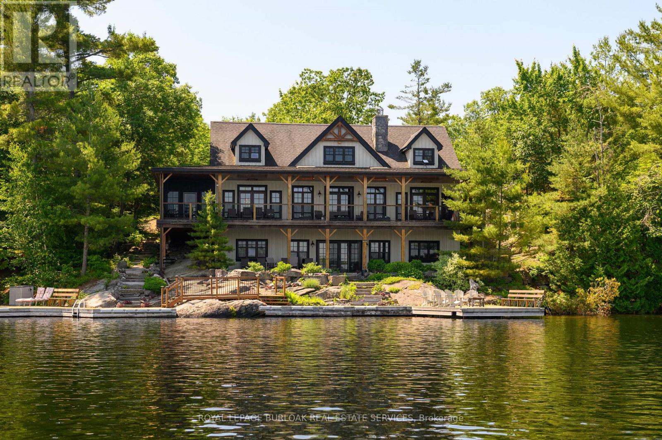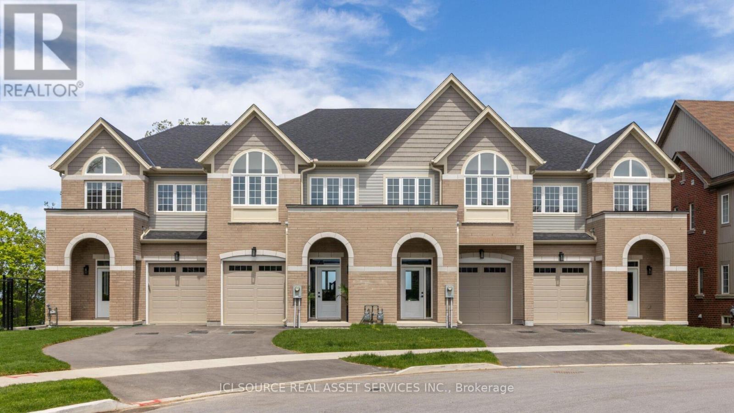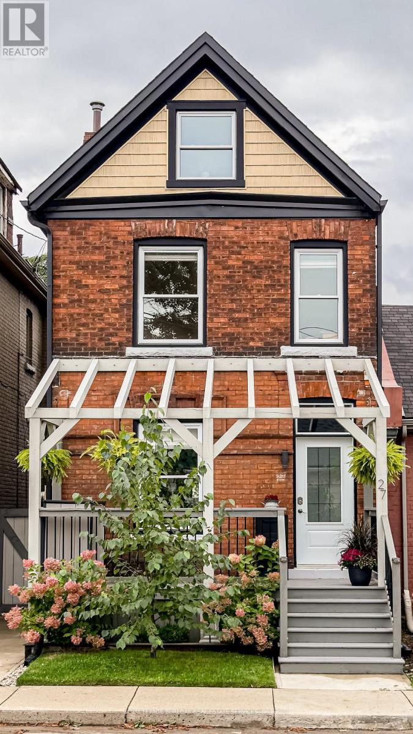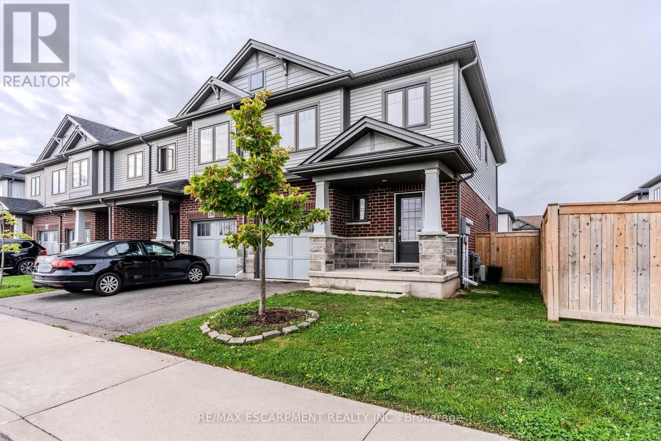59 Cheviot Crescent
Brampton, Ontario
Welcome to this 3-bedroom, 3-bathroom home in Bramptons highly sought-after Heartlake community. Offering 1,867 sq. ft. of living space, this property features a spacious family room with a cozy wood-burning fireplace, an updated kitchen with granite countertops, stainless steel appliances, ceramic tile flooring, and walkout to a two-tiered deck with gazebo in the fully fenced backyard. The main floor boasts laminate flooring throughout and a convenient 2-piece powder room. Upstairs, the primary bedroom has his-and-her closets including a walk in closet and a 3-piece ensuite with walk-in shower and double sinks, while two additional spacious bedrooms are served by a 4-piece bath. Laminate flooring extends through all bedrooms. Recent updates include several windows (Spring 2024), new stand up shower in ensuite, new sliding back door and a new front door. The basement is partially finished, offering additional living space and storage. Complete with a 2-car garage and parking for 2 more on the driveway, this home is ideally located close to schools, parks, shopping, and transit. (id:53661)
839 Carlaw Avenue
Toronto, Ontario
Welcome to a rare offering in prestigious Playter Estates a one-of-a-kind home in one of Toronto's most sought-after neighbourhoods and within the Jackman School District. Built circa 1939, this detached residence blends timeless character with thoughtful updates, creating an ideal setting for modern family living. The main floor is designed for gatherings, with an expansive living room anchored by a wood-burning fireplace, a renovated kitchen, and a gracious dining room that makes entertaining effortless. Upstairs, discover three bedrooms, including a generous primary with wall-to-wall closets, complemented by a renovated bathroom. Each room is filled with natural light and provides a warm, welcoming atmosphere. The lower level extends the living space with a fabulous family room featuring a second wood-burning fireplace, a bar area, laundry, and a large bathroom complete with a sauna a true retreat at home. Beyond the main residence lies a remarkable bonus: a coach house that elevates this property to another level. Here you'll find a generous family room and an expansive bedroom with ensuite bath, making it perfect for extended family, guests, or a creative studio. A private courtyard links the main house and the coach house, creating an inviting outdoor transition between the spaces. Beyond the coach house sits a four-car garage that provides abundant parking and endless possibilities ideal as a workshop, gym, or hobbyists haven. For those with vision, the property also allows for the construction of approximately a 1,700-square-foot laneway home, adding incredible value and versatility. With a 99 Walk Score, this home places you just a five-minute walk to the subway and all the vibrant shops, cafés, and restaurants of The Danforth. Detached with a private drive, multiple fireplaces, a coach house, and space for every chapter of life, this is a unicorn property and one of Playter Estates most distinctive offerings. (id:53661)
55 Prince Street W
Kawartha Lakes, Ontario
In-town gem in the heart of Bobcaygeon! This fully renovated bungalow (2023 -to the studs) offers the best of modern living with the charm of small-town life. On town water and sewers. Walk to Kawartha Dairy, concerts in the park, yoga by the Locks, shops, and restaurants. Inside, you will find an open-concept layout with pot lights throughout, fresh drywall, no carpets, and tasteful grey-and-white décor accented by a shiplap feature wall. The brand-new kitchen boasts stainless steel appliances, a wine fridge, stone and subway tile backsplash, farmers sink, pot drawers, spice pullouts, pantry, and loads of cabinet and counter space. Two updated full bathrooms, custom blinds, and all new Craftsman-style interior and exterior doors add style and function. Originally a 3-bedroom, the home could easily be converted back if desired. The spacious primary bedroom features double closets and French doors leading to a private sundeck. Outdoors, professional landscaping surrounds the property with armor stone perennial gardens, 7 new Blue and Serbian spruce trees for privacy, and a stunning Eramosa stone patio and walkway. Enjoy new decks, a fully fenced yard, and a freshly paved driveway with space for up to 12 vehicles. A single garage with hydro provides extra utility. Recent upgrades also include a metal roof, updated siding, windows, crawl space spray foam, and more. Great home for avid boaters being a 2 min walk to the Trent Severn Waterway. Keep your boat at a local marina, also walking distance. Suitable for young family or retired couple. Pet friendly with fenced yard with 2 gates. Great Neighbours. This spectacular home combines walkable convenience with thoughtful updates, making it a rare find in sought-after Bobcaygeon. Flexible closing - from 60 days to early spring. (id:53661)
40 Riverglen Drive
Georgina, Ontario
A rare find! This waterfront property is 2 separate serviced lots allowing for multiple future possibilities. Ideal property for builders, renovators, investors, large families & nature lovers. 3+1 bedroom bungalow with finished walkout basement is located in the centre of Town, walk to all amenities and only minutes to Hwy 404. Eat-in kitchen, generous room sizes, large windows throughout, several walkouts to the back yard. Lots of room to bring the extended family or guests with this awesome bunkie that features 2 bedrooms, living room, bathroom & kitchen. Enjoy the peace and tranquility of being surrounded by nature, on this massive 100' x 415' lot on the scenic Maskinonge River for year round recreation with access to Lake Simcoe. Fish off your own dock and park your boat in your own back yard. This property offers lots of privacy hedges & mature trees, a spacious deck leading to an inground pool, several garden sheds, perennial gardens, circular driveway. A perfect blend of convenience, privacy, home & cottage waterfront lifestyle. (id:53661)
94 Ziibi Way
Clarington, Ontario
Beautiful end unit! Incredible layout with separate entrance to basement apartment from front foyer! Whether you're a 1st time buyer looking to off-set your mortgage payments with rental income, or have a family member who prefers their private space, or you're a savvy investor, this is the property for you! Move in ready & comes complete with 2 kitchens, 2 stainless steel appliance packages, 2 laundry rooms. Separate gas metres, hydro metres, electrical panels, programable thermostats & doorbells. Enjoy smooth 9 foot ceilings, over sized windows, high end vinyl flooring, quartz counter tops & frameless shower doors throughout. Walk in closets in every bedroom. Walk in shower & double vanity in ensuite. Gas line BBQ hook up on back deck. Fabulous location near 401, 35/115 & GO Station car pool lot for easy commuting. Minutes to rec centre, skatepark, marina & lake. 7 year Tarion Warranty. 1st time buyers can apply for GST rebate of up to $39,995.00! Freehold townhome - no condo fees. (id:53661)
1815 - 138 Downes Street
Toronto, Ontario
This bright 1-bedroom, 1-bathroom suite offers a functional layout, quality finishes, and an unbeatable waterfront location. Enjoy a spacious open balcony with both city and lake views. Just steps from Union Station, the lakefront, and major transit routes including the Gardiner Expressway and Don Valley Parkway. Walk to top city attractions such as Scotiabank Arena, St. Lawrence Market, and the Distillery Districteverything you need is right at your doorstep! (id:53661)
205 - 9 Queen Street W
Springwater, Ontario
Newly Renovated 1-Bedroom Upper-Level Apartment . Prime Elmvale Location! Step into comfort and convenience with this freshly updated legal 1-bedroom apartment located on Main Street in Elmvale. Situated on the upper level, this bright and airy unit features brand-new appliances, no carpet throughout, and a sleek, modern finish. Enjoy the charm of small-town living with shops, restaurants, parks, and more just steps away all within easy walking distance. Perfect for singles or couples seeking a stylish, low-maintenance home in a vibrant, central location. (id:53661)
78 Seymour Avenue
Toronto, Ontario
Welcome to 78 Seymour Avenue, a beautifully renovated two-bedroom home in The Pocket a neighbourhood celebrated for its community feel and urban convenience. The enclosed front porch serves as a practical mudroom, offering extra storage and a bright, welcoming entry. Inside, the open-concept living and dining area feature hardwood floors, creating a warm, inviting space that's perfect for both everyday living and entertaining. The modern kitchen is equipped with quartz counters and stainless-steel appliances, with a seamless walkout to a west-facing deck and landscaped backyard a private oasis with a very special secret garden feel, ideal for summer evenings, alfresco dining, or weekend gatherings. Upstairs, the spacious primary bedroom features wall-to-wall closets, while the second bedroom is equally bright and inviting. The lower level extends the living space with a cozy family room, a second bathroom, and laundry area. Other highlights include a backyard storage shed and thoughtful upgrades throughout. With an 90 Walk Score, youre moments to the Danforth's shops, restaurants, and cafés, a 10-minute walk to Donlands Station, and steps to Phin Park a cherished community hub for families and neighbours.78 Seymour Avenue is a turnkey home that blends style, comfort, and community in one of Toronto's most desirable pockets. (id:53661)
990 Haskett's Drive
Georgian Bay, Ontario
Remarkable Muskoka lakeside retreat on Six Mile Lake, on year-round municipal road, only 90 minutes from GTA. Impressive custom-build w/stunning lake views may be most prestigious property on the mile. Expansive 333ft of prime, deep waterfront, 1.66 acres w/mature trees & privacy, & absolute show-stopper 6000sqft, 6 bedrm lake house w/gorgeous pine detail T/O. Open-concept main lvl overlooks lake & accesses the 68x12 covered deck, & includes the kitchen w/quartz CTs & 11ft centre island w/breakfast bar, great rm w/granite stone F/P & 22ft vaulted ceiling, spacious dining rm, main floor primary bedrm w/6pce ensuite, Muskoka rm, 2pce bath, & mudrm/laundry rm. 2nd lvl has a den/office, & 2 very large bedrms that could be converted to 4 if desired. Walk-out lower lvl offers a family rm w/granite stone F/P, bar area w/seating for 6, 3 more large bedrms, 8pce bath, & sliding doors to patio & lake. Red Pine & slate floors T/O, 10ft ceilings & in-floor heating on main & lower lvl, pine ceilings, & post & beam construction & ICF foundation, all display the care in this magnificent homes design. Exterior offers an oversized double garage w/600sqft man cave/loft w/heat & AC, triple garage w/2 insulated & heated, & another single garage at side of property, plus parking for 20 more on driveways. Clear & pristine waterfront 6-12ft deep off docks, + bonus shallow wading area at side. 1500sqft of decks & docks along water, including U-shaped boat slip engineered to support a boathouse, plus 1400sqft of covered deck & patio overlooking the water, & 450sqft of deck at back of home, totalling over 3350sqft of decking & patio. NE exposure at waterfront provides beautiful sunrises & sunsets. 280sqft bunkie at waters edge. Systems include geothermal heating/cooling, drilled well w/complete water system, bio-filter septic system, on-demand water heater, & generator. (id:53661)
4061-2 Fracchioni Drive
Lincoln, Ontario
Presenting a rare opportunity to own a luxury freehold townhome in the heart of Beamsville - expertly crafted to blend comfort and style. Located in a quiet neighbourhood surrounded by parks, schools, scenic trails, and world-class wineries, and just minutes from the QEW, this home offer an exceptional lifestyle in the heart of Niagara wine country. Step inside to a grand front entryway that sets the tone for the quality and craftsmanship throughout. The open-concept main floor features an upgraded kitchen with premium finishes, flowing seamlessly into a bright and spacious living and dining area. This home offers three bedrooms, two full bathrooms, and a main floor powder room, along with elevated features like a solid wood staircase, engineered hardwood floors and designer details throughout. The finished basement with walkout provides flexible space for a home office, gym, playroom, or cozy media lounge. With no condo fees, this freehold townhome offers long-term value and ownership freedom in one of Niagara's most desirable and fast-growing communities. 3 Bedrooms | 2.5 Bathrooms | Grand Entryway & Wood Staircase | Upgraded Kitchen with Modern Finishes | Open-Concept Main Floor with Walkout to Private Deck | His & Hers Walk-in Closets | Fully Finished Basement with Walkout | Freehold Ownership No Condo Fees | Quiet, Family-Friendly Neighbourhood | Close to Parks, Schools, Wineries, and the QEW. *For Additional Property Details Click The Brochure Icon Below* Property taxes not yet assessed - assessed as vacant land. (id:53661)
27 Steven Street
Hamilton, Ontario
Nestled in Hamilton's vibrant Landsdale neighbourhood, this detached brick home blends the grace of a 1910 century residence with the ease of modern living. Lovingly restored and beautifully updated, 27 Steven St offers a perfect balance of character, comfort, and practicality. Bewelcomed by the bright entry with plenty of built-in storage. The inviting dining room sets the stage for memorable gatherings, while the airy living room offers everyday comfort. The renovated kitchen is a true heart of the home, featuring stainless GE appliances, a gas range, and a moveable island that adapts to your lifestyle. From here, gaze out to the neatly landscaped backyard: a private urban oasis with a two-tiered deck and BBQ area, perfect for quiet relaxation or lively entertaining. Two three-piece bathrooms add convenience for busy households. Additional spaces enhance the home's versatility. The attic offers a bonus retreat half for storage, half for a studio, TV room, or playroom. The basement includes a workshop area and ample storage, supporting both creativity and organization. Location is key, and this address delivers. Enjoy a short stroll to downtown's restaurants, shops, and amenities; cheer on the Ti-Cats at Tim Hortons Field; or explore nearby escarpment trails for a dose of nature. With its blend of timeless charm and modern updates, 27 Steven Street is more than a home it's a lifestyle in one of Hamilton's most walkable urban pockets. (id:53661)
17 Severino Circle
West Lincoln, Ontario
Welcome to Smithville! This beautifully maintained townhome is ready for its next owner. Step inside to a bright, open-concept main floor featuring 9-foot ceilings and plenty of natural light with southern exposure at the back of the home. The spacious kitchen offers a centre island with breakfast bar, upgraded counters, and a charming backsplash detail - perfect for both cooking and entertaining. The dining area and family room flow seamlessly together, while the walk-out patio provides a great space for BBQs or relaxing outdoors. Upstairs, the primary suite includes a generous walk-in closet and a 4-piece ensuite. You'll also appreciate the convenience of second-floor laundry. Vinyl flooring runs throughout much of the home, adding warmth and durability. Located close to schools, the arena, and everyday amenities, with easy access for commuters via the Red Hill Expressway in Hamilton. (id:53661)

