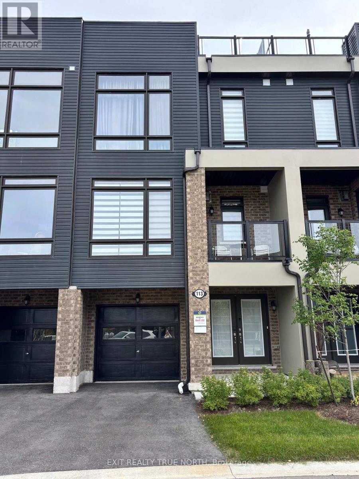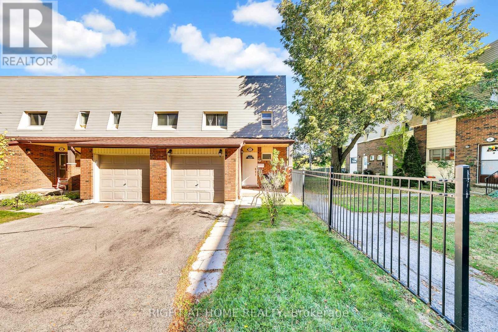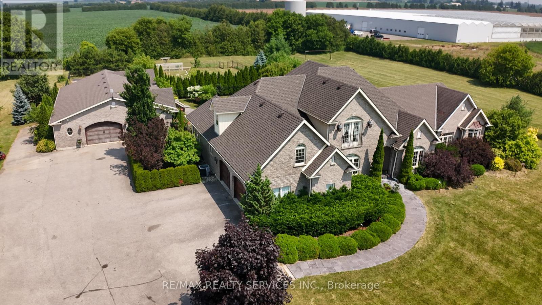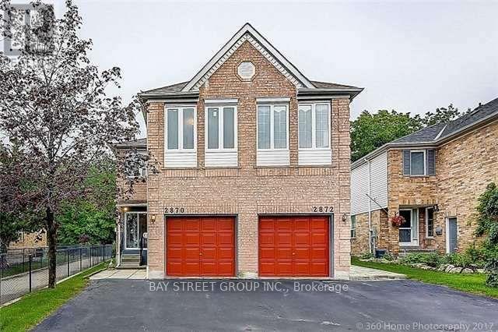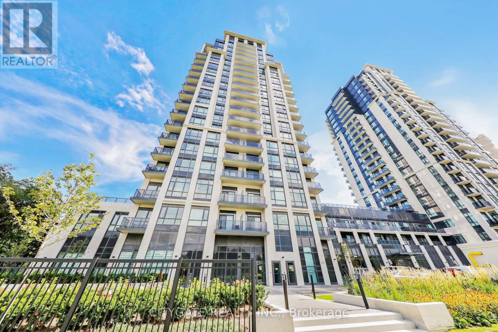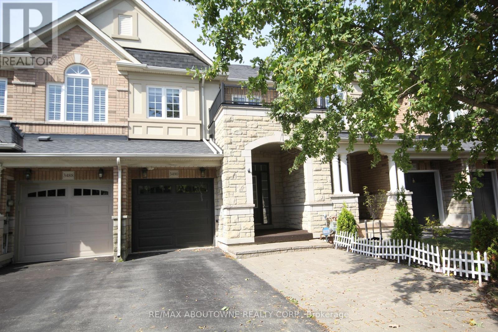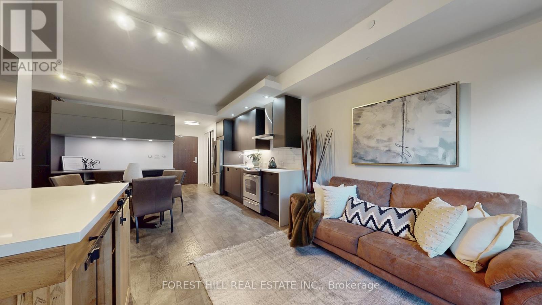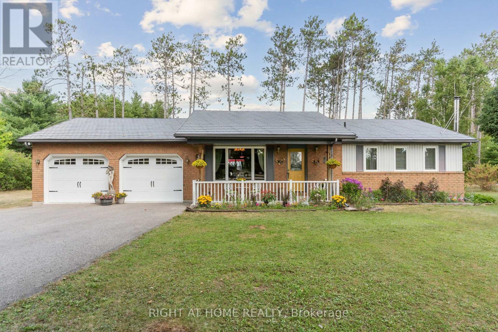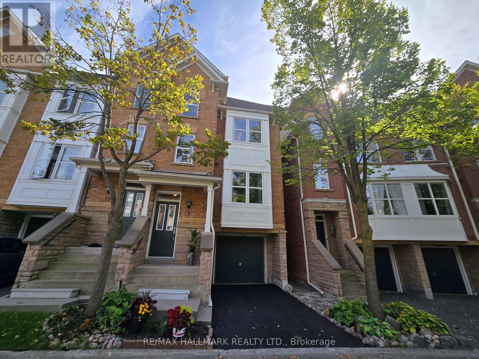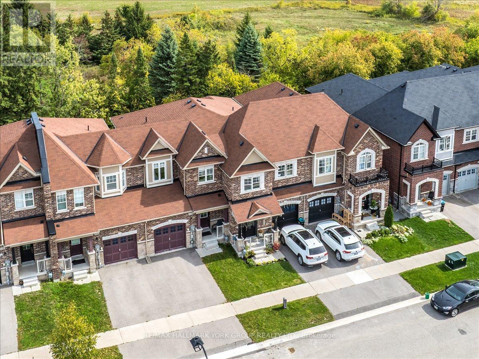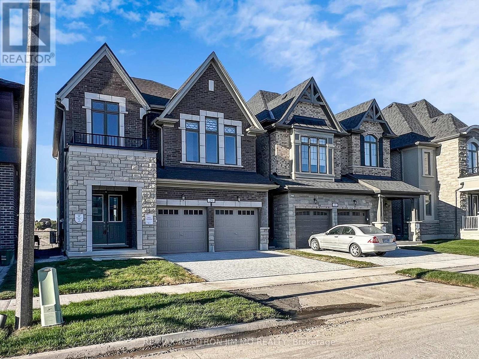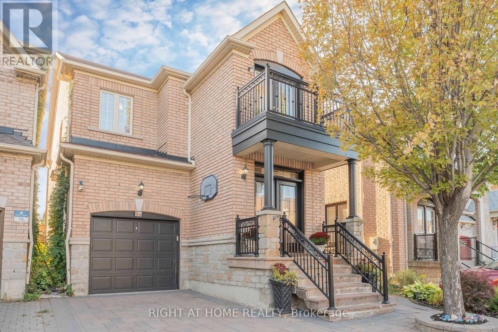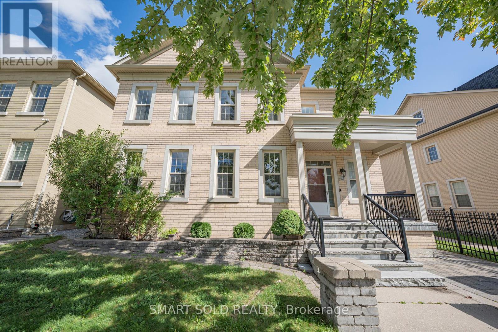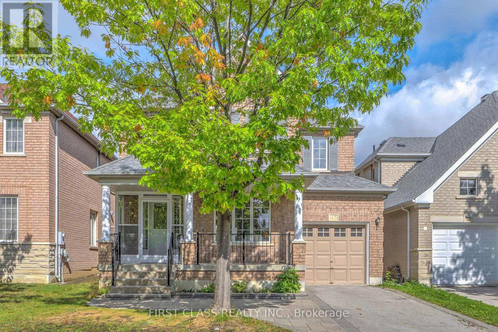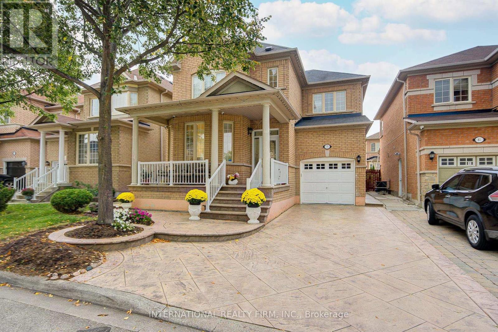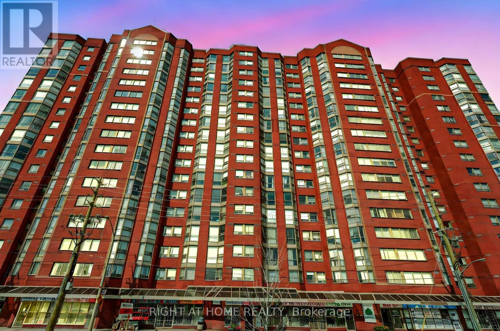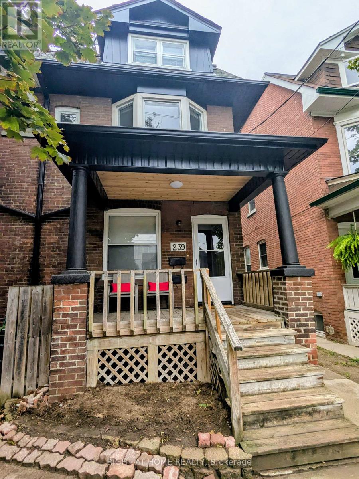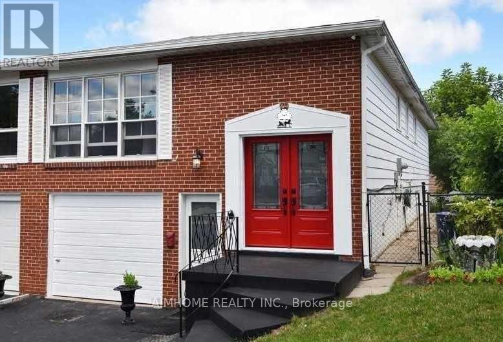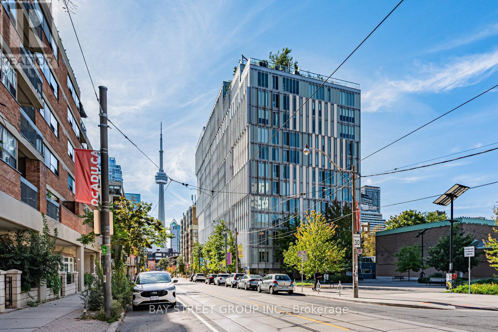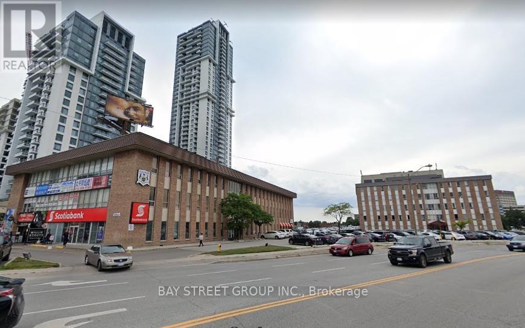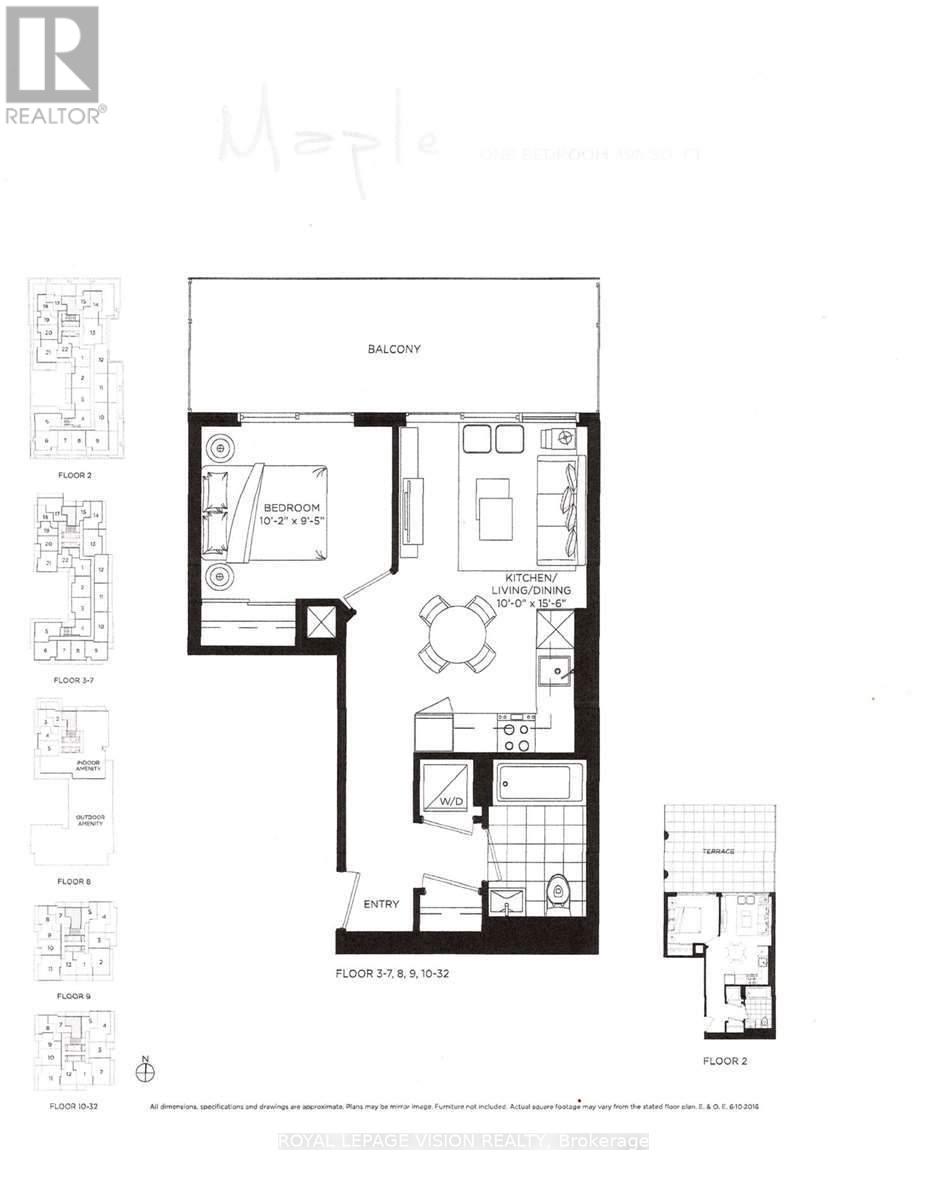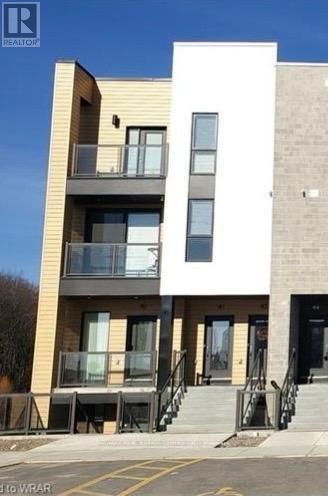21 - 113 Marina Village Drive
Georgian Bay, Ontario
Fully furnished rental, 6-8 months available with some flexibility. 3 Story town home with breathtaking views out to Georgian Bay in the Oak Bay Golf & Marina Community. 3 Bedrooms, 2 family rooms, 3 bathrooms and a cozy 2 sided fireplace. Big box and boutique shopping is an easy drive in several different directions as the community is conveniently located only minutes off the 400. Utilities are in addition to the monthly rent. Short term rental agreement will be required. (id:53661)
6 - 1460 Garth Street W
Hamilton, Ontario
Discover this stunning beautiful, fully renovated 3 bedroom, 2.5 bathroom condo townhome in the quite desirable west mountain location. Kitchen counter top changed to marble, no carpet in the house. All stairs changed from carpet to laminate. Full 3 pc washroom in the basement. Washer & Dryer changed in 2024. New flooring on 1st floor. Condo fee includes Internet . Move in ready, this gem is an ideal opportunity for home buyers or investors seeking a rental property. Close to Parks, Transit, Schools, College, Churches, Shopping & Restaurants. (id:53661)
214 & 218 Maple Avenue S
Brant, Ontario
Now Offered at $2,395,500 A Brilliant Opportunity to Own a Rural Luxury Retreat!Set on 7.84 acres of rolling countryside, this extraordinary estate combines luxury living with endless possibilities. The main residence offers over 5,700 sq. ft. of elegant living space, designed for both family comfort and unforgettable entertaining.Inside, youll find spacious principal rooms, a chefs kitchen, multiple fireplaces, and abundant natural light. With 5+ bedrooms, spa-inspired bathrooms, and a lower-level retreat, this home is built for a lifestyle of comfort and sophistication.Step outside to your own resort-style playground: Heated pool & hot tub Outdoor kitchen & party-ready garage loft Tennis court & full soccer field Your own orchard with apple and pear trees Barns, shops, and a massive 14,000 sq. ft. heated & powered building ideal for business use, events, or hobby pursuits.Surrounded by open skies yet minutes to town, this property balances privacy with convenience. Whether you envision a private family compound, a countryside event venue, or a multi-use investment property, the opportunity here is unmatched.Key Features:7.84 acres with A24 agricultural zoning5,700 sq. ft. luxury home with multiple upgradesResort-style amenities: pool, hot tub, tennis, soccer field, outdoor kitchen14,000 sq. ft. heated shop with 3-phase hydroOrchard, barns, and flexible rural structuresBrilliant potential for family, business, or lifestyle use214 & 218 Maple Ave S is more than a home its a rural retreat and a once-in-a-generation opportunity. (id:53661)
2870 Westbury Court
Mississauga, Ontario
Well Maintained 4 Bedroom Semi-Detached Home in most sought after Central Erin Mills Area. Great School zone (John Fraser And St Aolysius Gonzaga) and convenient amenities: Close To Erin Mills Town Centre, Walmart, Hospital, Supermarket, And Hwy 403. Beautiful house with amazing flowers in front & back yard . Premium Pie shaped Ravine lot Backing Onto Sugar Maple Woods Park offering ampty retreat space at the back. Over 1700 Square feet indoor above ground, with 4 spacious Bedrooms and two bathrooms on the second floor. Finished basement with an open area and a recreation room. Many Upgrades including Glass Enclosed Porch and Hardwood Throughout. Dishwasher 2023, Ac& Furnace 2021. (id:53661)
1610 - 202 Burnhamthorpe Road E
Mississauga, Ontario
Upscale living in Newly Built 2 Bedroom, 2 Bath Condo by Kaneff Keystone! This Spacious, Open-Concept Suite Features Upgraded SSTL Appliances, Quartz countertops, 9-ft smooth ceilings, Walk-Out Balcony with Breathtaking Panoramic South Lake/Skyline/Ravine Views. Truly a Must See! The Primary Suite Features Dble closet and a 4-piece Private Ensuite! Ensuite Laundry, South-facing exposure brings in all-day sun! Step outside to enjoy Premium outdoor amenities including a BBQ area, Play Area, Pool and Fire pits overlooking Ravine! Incredible Amenities! Set on a Parklike Setting this Condo Suite will not disappoint. Easy Showings and Flexible Closing. Located in the Heart of the City with Hwy's, Transit, New LRT Coming, Shopping, Schools, Parks, Entertainment & Much More! Secured Entry with Consierge. Visitor Parking Underground. (id:53661)
3490 Whilabout Terrace
Oakville, Ontario
Amazing 3 Bedroom, 4 Bath, Townhome With Finished Basement Located In Beautiful Lakeshore Woods Community. Bright & Large Foyer, 9 ft Ceilings, Hardwood Flooring throughout the main and upper floors, fresh paint, Spacious Living Room With Gas Fireplace, and Separate Dining Room. Open Concept Chef's Kitchen With Granite Counters, Centre Island With undermount S.S. Sink, Premium Brand Appliances Great For Entertaining. Large Breakfast Area. Backyard Oasis With Finished Wooden Deck, Gazebo, Privacy Trees. Finished Basement With Rec Room, Home Office, Wet Bar and Large 3 Piece Custom Finished Washroom. Upper Level Contains 3 Large Bedrooms, 2 Washrooms, and Laundry Room. Spacious Primary Bedroom With 4 Piece Ensuite Bathroom, Large Walk In Closet With Built-in Shelf Organizer. All 3 Bedrooms Are Generously Sized (id:53661)
434 - 165 Legion Road N
Toronto, Ontario
Welcome To Unit 434 At 165 Legion Road N In The Sought-After California Condos. This Beautifully Upgraded 1+1 Bedroom Suite Offers 580 Sq Ft Of Open-Concept Living With Floor-To-Ceiling Windows, A Versatile Den With Custom 2024 Built-In Storage Cabinetry, And A Spa-Inspired Bathroom Featuring A Brand New 2025 Vanity And Sink. The Sleek Kitchen Is Highlighted By 2021 Updates Including New Counters, Cabinetry, Backsplash, And Fridge, Complemented By A 2023 Integrated Dishwasher And New Laminate Flooring Throughout. The Spacious Bedroom Boasts A Custom-built, Walk-In Closet, And Direct Access To A Rare 180 Sq Ft Outdoor Extra-Large Patio That Connects Seamlessly To The Garden Terrace Perfect For Entertaining Or Enjoying Your Own Private Oasis In The City. Residents Enjoy Resort-Style Amenities Including Indoor/Outdoor Pools, Whirlpool, Sauna, Rooftop Terraces, Sky Gym, Yoga/Pilates Studio, Squash Court, Games Room, Theater, And 24-Hour Concierge Services. Ideally Located In Vibrant Mimico, You're Steps From The Waterfront, Scenic Trails, Shops, Restaurants, TTC/GO Transit, And Major Highways, Offering The Perfect Balance Of Lakeside Serenity And Urban Convenience. Option to Add EV Charger for Parking is Allowed. (id:53661)
6216 Sunnidale Tosorontio Townline
Clearview, Ontario
Looking for a homestead that you can truly enjoy? You found it! Welcome to 6216 Sunnidale Tos. Townline, a gorgeous 2.95 ac property that is unmatched in this area! Gather together comfortably in this country home in the open concept kitchen & dining/living room areas, enhanced by granite kitchen counters, live-edge bar top, hardwood floors, vaulted ceiling, pantry, & entrance closet. Outside, you will appreciate a steel roof and insulated double car garage, providing an add'l entrance to the mud/laundry & powder rooms. The backyard is easily accessible through an opposing door, or sliding patio doors. The Primary bedroom w/2 closets offers an add'l room w/sliding barn door & r/in plumbing for laundry, ensuite, or WIC. Updates to the main bath & A/C (2024) are welcome features! Enjoy the spacious basement while you keep warm beside the wood stove. Grow your own organic black/rasp/gooseberries & currents, and store your canned goods in the w/in basement pantry! Wander outside to a winterized wood barn w/wood floors, metal roof, electrical panel, H2O supply,& compressor. Keep cool w/Dutch door at one end, and garage door at the other. Discover a horse stall, rabbit cages, chicken coop & breeding pen, w/access to outdoor run w/duck & turkey house. There is still space for a workshop & farm equip. storage! The fully fenced-in property boasts large trees, maintained walking trails, outdoor grass arena, paddock, fire pit, hummingbirds, nesting Bluebirds, Morels in spring, & many perennial gardens. Think of all you could grow & harvest to feed your family w/the fenced-in raised vegetable gardens & organized compost area! The stunning pond will mesmerize, while you relax on your new deck. Swimming, trout/bass/pike fishing are close by, w/groomed ATV & snowmobile trails woven through numerous forests in this area. High-speed internet, close to amenities (Angus-6 min,Alliston-20 min) & school bus stop right outside your house. Could you picture yourself living here? (id:53661)
19 Michael Way
Markham, Ontario
Charming and meticulously maintained end unit townhome nestled in a prime location in Buttonville. Main level features 9-foot ceilings with an open concept eat-in kitchen overlooking a small quiet parkette. The bright cozy dining room connects the living room with a marble gas fireplace and walk out to the balcony. The finished lower level offers a separate entry walkout to a treed backyard and a possible 3rd bedroom, roughed-in for an additional bathroom. Originally a 3 bedroom converted by the builder into 2 spacious bedrooms. Baths are outfitted with glass showers and granite counters. Additional features include an office/computer nook with soaring cathedral ceilings. Freshly painted throughout including exterior cathedral windows, newly paved driveway and newly stained balcony. Low maintenance fee includes water, landscaping, snow & garbage removal, common elements, building insurance and parking. Excellent location surrounded by top ranking schools including Buttonville PS, Unionville HS, St. Augustine, St. Justin Martyr. Walking distance to T&T supermarket, Shoppers, Tim Hortons, restaurants and two major banks. Public transit is at your doorstep and just minutes drive to Hwy 404/407. (id:53661)
20573 Yonge Street
East Gwillimbury, Ontario
Rarely Offered! Welcome Home To This Stunning Double Garage Detached House Situated On A Huge 100 x 308 lot (Approx. 0.7 Acres Of Land) In Fast Growing Holland Landing! Backing Onto Ravine/Woodland And Adjoining Holland River, This Well Maintained House Features Four Bedroom Making It A Perfect Family Home! Functional Layout With Natural Sun Light! Newer Laminate Flooring Throughout! With Pot Lights In Living Room And Dining Room! Open Concept Kitchen With Breakfast Area Could Overlooking Backyard And Walk-Out To Oversized Deck! Family Room Has A Fireplace And Could Also Used As Another Bedroom Or An Office! Pri-Bedroom Features Walk-In Closet And A 3Pcs Ensuite! Mins To Highway 404, Go Station, Costco & Future Bradford Bypass! Must See! (id:53661)
1192 Peelar Crescent
Innisfil, Ontario
Ever dreamed of waking up to lake views and total privacy without leaving the suburbs? Welcome to your dream lifestyle in the heart of Lefroy, where this modern 3-bedroom townhome brings together stylish upgrades, tranquil nature, and family-friendly convenience all in one perfect package.Tucked away in one of Innisfil's most desirable and fast-growing communities, this home backs onto a serene treed view and a partial view of Lake Simcoe right from the primary bedroom. Whether you're sipping coffee on your oversized upper deck or enjoying a quiet evening, the only sounds you'll hear are birdsong and breeze. Inside, the bright and open kitchen has been thoughtfully upgraded for the modern chef: quartz countertops, waterfall-style backsplash, pot lights, a sleek oversized sink with a new faucet, and a built-in pantry with pull-out drawers for seamless storage. Enjoy hardwood floors throughout, upgraded tile in all the right places, and a walk-out basement with a separate door, perfect for a future in-law suite, rental potential, or extra living space. All of this, just minutes to Hwy 400, a short stroll to Lake Simcoe, and close to parks, schools (with bus routes!), future GO station, hospital, and Innisfils upcoming Smart City. Whether you're raising a family, investing smartly, or simply seeking peace and privacy without compromise this is more than a home. Its a lifestyle. Come for the location. Stay for the view. Fall in love with the feeling. (id:53661)
20 Nanhai Avenue
Markham, Ontario
Welcome to this brand new Union Village double garage detached home in the prestigious Angus Glen Community, offering nearly $200,000 in premium builder & seller upgrades and full Tarion warranty for complete peace of mind. Designed for modern family living, this residence showcases 10 ft ceilings on the main floor and 9 ft ceilings on the second, creating a bright and airy atmosphere throughout. The home boasts two master suites with ensuite full bathrooms, raised doors and archways, wide-plank engineered hardwood flooring, upgraded porcelain tiles, frameless glass showers, smooth ceilings, and upgraded Berber carpet on the second floor. The gourmet kitchen is equipped with top-of-the-line appliances, elegant quartz countertops, and designer backsplash extended to all bathrooms, blending functionality with style. The exterior features a stone and brick façade, grand double-door entrance, interlock driveway, and a private cedar deck backing onto green space, offering both curb appeal and serene outdoor enjoyment. This north-south facing home ensures optimal natural light and comfort year-round. Located in the heart of Union Village, residents enjoy access to Angus Glen's renowned top-ranked schools, community parks, golf clubs, shopping, dining, and public transit, making this property ideal for families seeking both convenience and prestige. Combining superior craftsmanship, luxury finishes, and an unbeatable location, this Union Village home represents not only a perfect move-in ready residence, but also a rare long-term investment opportunity in one of Markham's most desirable master-planned communities. Virtual staging is for illustrative purposes only and intended as a reference (id:53661)
22 Michelle Drive
Vaughan, Ontario
Welcome to 22 Michelle Dr. Vaughan, bright and spacious Freehold Townhouse, 3 Bedrooms, 2 Bathrooms, Powder room, Kitchen with Breakfast area, Living & Dining room with Walkout balcony, Finished basement with family recreation room and walkout to backyard and garage. Large and private backyard. Garage plus a private and no sidewalk driveway can park up to 4 cars. Close to all amenities, parks, schools and shopping centres. Easy access to Hwy 400, 401 & 407. (id:53661)
86 Dewpoint Road
Vaughan, Ontario
Welcome to this sun filled, open concept showpiece in prestigious Thornhill Woods. Built by Aspen Ridge, this elegant home wows from the curb with modern glass double entry doors and continues inside with custom crown moldings, pot lights, and an impressive oak circular staircase. Freshly painted throughout, the gourmet kitchen features granite countertops, matching granite backsplash, extended cabinetry, and new stainless steel fridge and stove, all overlooking a bright eat in area with walkout to the backyard and tranquil park views. Laundry is conveniently located on the upper level. The fully finished basement with separate entrance adds terrific flexibility: 2 bedrooms, full kitchen, full bathroom, and storage, plus its own washer/dryer ideal for in laws, teens, or rental income $$$ from day one. Step outside to enjoy your maintenance free backyard that backs onto a Park with a Gazebo, BBQ gas line, no neighbours behind! Minutes to highly rated schools, GO station, Hwy 407, shopping, groceries, parks, and every amenity. (id:53661)
23 Bonheur Road
Markham, Ontario
Welcome To Prestigious Cathedral Town! This Rarely Offered Double Garage Detached Home Sits On One Of The Best Lots, Facing A Future Parkette With Unobstructed Views, Offering Both Privacy And Beauty. Designed For Comfort And Style, The Residence Showcases Large Windows That Flood The Home With Natural Light, Soaring 9 Ceilings On The Main Floor, And A Highly Functional Layout That Blends Elegance With Everyday Convenience. Luxurious upgrades include Maple Hardwood Floors, A Solid Oak Staircase, And A Gourmet Kitchen With Upgraded Cabinets, Granite Countertops, And Top-Of-The-Line Appliances. The Home Is Equipped With Modern Essentials: Stainless Steel Jenn Air Fridge, Stove, Range Hood, Dishwasher, LG Washer (2024) & Dryer, High-Efficiency A/C (2024), Furnace (2023), Water Softener (Connectecal Auto-Cleaned), And A Drinkable Water System. Additional features include An RV Charging System, Electric Fireplace, TV, Extra Fridge In The Basement, And Potential For A Separate Basement Entrance. Enjoy unmatched convenience with quick access to Top-Ranked Schools (Richmond Green Secondary School, Nokidaa PS ~1km), Hwy 404, Costco, T&T Supermarket, Shopping Plazas, Restaurants, And Scenic Trails. This Turn-Key Home Is Truly A Must-See The Perfect Blend Of Luxury, Comfort, And Location. (id:53661)
47 Lauraview Crescent
Markham, Ontario
Welcome to 47 Lauraview Crescent, a stunning home located in one of Markham most sought-after neighborhoods. Nestled in a quiet and safe community, this property offers excellent living conditions for families and investors alike. Top-ranked schools, including Pierre Elliott Trudeau High School, are within walking distance. The home features a bright and functional layout, surrounded by parks, supermarkets, restaurants, and convenient public transit. Just minutes to Highways 404 and 407, with easy access to downtown Toronto. Enjoy a clean, well-maintained neighborhood and beautiful nearby green spaces like Berczy Park. A rare opportunity to own a quality home in a prime location! (id:53661)
77 Saint James Avenue
Vaughan, Ontario
Welcome to 77 Saint James Avenue in the Vellore Village community. This attractive home offers 2074 Sq Ft of above grade living space, per MPAC and builders specs, plus finished basement. Featuring 4 spacious bedrooms each with closet. and 4 baths. Primary bedroom also has a walk-in closet. 9ft ceiling on the main floor. Hardwood floors throughout first and second floors, except where tiled. Basement floor is laminate, except where tiled. The open concept layout is excellent for everyday living and entertaining. Step inside and you will discover Granite counters and a beautiful kitchen with double sink overlooking the backyard with Gazebo for outdoor entertainment. The yard is low maintenance with stamped/patterned concrete. No sidewalks, total 3 parking,1 in garage & 2 on driveway. The home has garage door opener, 2 fire places, 1 gas and 1 electric, pot lights on first floor and basement and other high end light fixtures and dimming switches. The front of property is equipped with 24/7 surveillance cameras and has a covered porch.A family friendly neighbourhood, surrounded by top rated schools, Church, Parks, Restaurants, Shops, Hospital... and community centers. Easy access to highways 400, 407 and 427 & shopping malls.A must see. A home with this many features is a rare find. (id:53661)
707 - 2466 Eglinton Avenue E
Toronto, Ontario
Client RemarksWelcome To Rainbow Village! Amazing Location and Endless Potential In This Newly renovated and spacious 1+1! Offering Approx. 800 Sq. Ft. Of Versatile Living Space, The Unit Features A Large Bedroom That Easily Fits A King-sized Bed and a den Perfect For A Home Office Or Guest Room. This Home Needs Nothing Further But To Just Move In! The Suite Showcases Tastefully Selected Finishes Throughout The Kitchen, Living Room, Bedroom, Den, And Washroom. The Kitchen Boasts Stainless-Steel Appliances That Perfectly Complement The Bright White Cabinetry, Creating A Striking, Elegant Contrast. The Flexible Den Can Be Used As A Home Office Or A Second Bedroom, Offering Versatile Living Options. The Unit Includes One Parking Spot, Locker, And Ensuite Laundry For Maximum Convenience. Enjoy The Best Of Both Worlds Moments From The City Core Yet Nestled In A Quiet, Residential Neighbourhood. The Building Boasts Premium Amenities Including A Fully Equipped Fitness Centre, Co-Working Lounge, 24-Hour Concierge, Games Room, Private Event Lounge, Parcel Storage, Pool. Close To Kennedy, Churches, Mosques, Groceries, GO Transit, And Many More. (id:53661)
239 Woodbine Avenue
Toronto, Ontario
Fabulous, Large, Renovated, Clean and Bright 2.5 storey semi in great condition. Short walk to Lake Ontario and just steps to Queen St East. Huge deck on 3rd floor. Lovely front porch. Convenient hidden space for garbage cans in front. Spacious rooms. Extra storage spaces and closets. Presently it is 3 units, easily converted back to single family home. Great 1 bedroom basement apartment with decent height, pot lights and separate entrance. Main floor and basement apartments are tenanted. 2nd and 3rd floor apartment is vacant. Co-operative great tenants. 200 amp electrical service. Newer furnace. (id:53661)
Upper - 88 Apache Trail
Toronto, Ontario
Large Raised Bungalow Upper Level Offers 3 Bedrooms , And 1 Full Bath ; Newer Kitchen, Front Door, Close To All Amenities Highway401&404, Seneca College, Transit To The Subway, Schools, Fairview Mall, & Community Center (id:53661)
1008 - 50 Mccaul Street
Toronto, Ontario
Large and Bright 1Bedroom Condo built by reputable builder Tridel. 572 interior sqft as per builder plan. Open concept design w/ 9ft ceilings and floor to ceiling windows. Laminate flooring throughout, kitchen with quartz counters and S/S Appliances. Close to OCAD, University of Toronto, public transit, museum, restaurants and shopping streets. 24 hour concierge, gym, party room and visitor parking. (id:53661)
222 - 2175 Sheppard Avenue E
Toronto, Ontario
One furnished room available for rent, Ideal for health care practitioners such as RMTs and naturopathic doctors, who are looking to build their business/practice or have an existing client base. Prime location near Sheppard Ave E and Victoria Park, with easy access to Hwy 404, Hwy 401, Don Mills Subway, and TTC at the doorstep. Features include shared reception/waiting area, high-visibility building features a bank on the main floor, shared waiting area, ample free parking, and is accessible 7 days a week. Move-in ready with flexible rental terms. (id:53661)
616 - 50 O'neill Road
Toronto, Ontario
One bedroom Maple model 495 sq ft per builders floorplan + huge full size balcony with 2 walkouts, one parking spot, one locker. North facing overlooking the retail Shops at Don Mills, all wood/ceramic floors no carpet, steps to all that the Shops on Don Mills outdoor retail mall has to offer - bars, restaurants, VIP cinemas, TD Bank, Metro grocery, retail shops. (id:53661)
E11 - 261 Woodbine Avenue
Kitchener, Ontario
Beautiful 3 Bedroom & 2 Washroom Townhome bungalow style, Open Concept kitchen with quartzcounter tops and stainless-steel appliances. Modern laminate flooring and ceramics through out.Master Bedroom with ensuite bathroom and a walk-in closet. Features a partially covered 10x20 patio,backing to a green space. Central Air. One Parking spot. Great area in Huron Park subdivision withclose proximity to shopping, parks, schools and hwys. 1GB Fiber Internet with Bell included. (id:53661)

