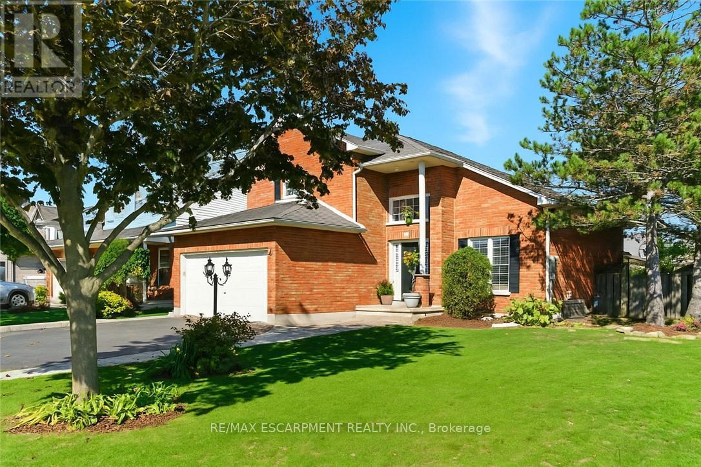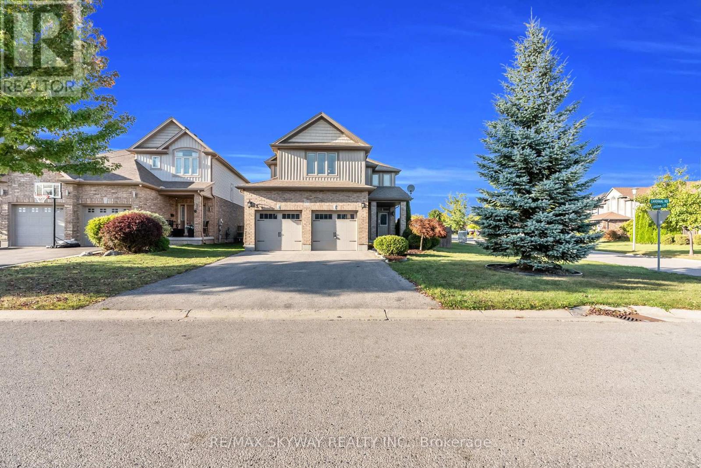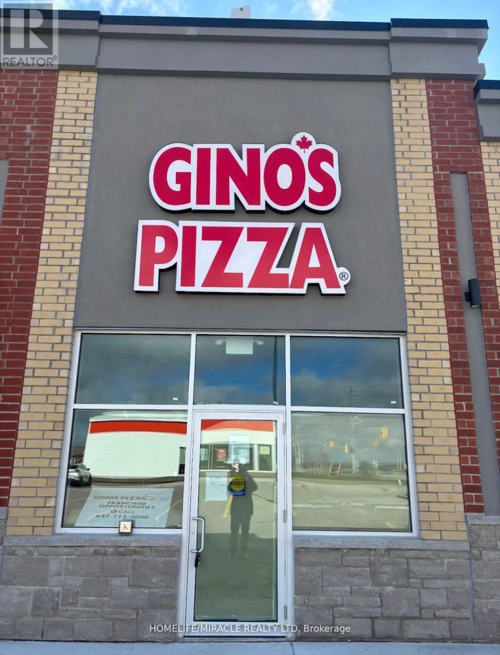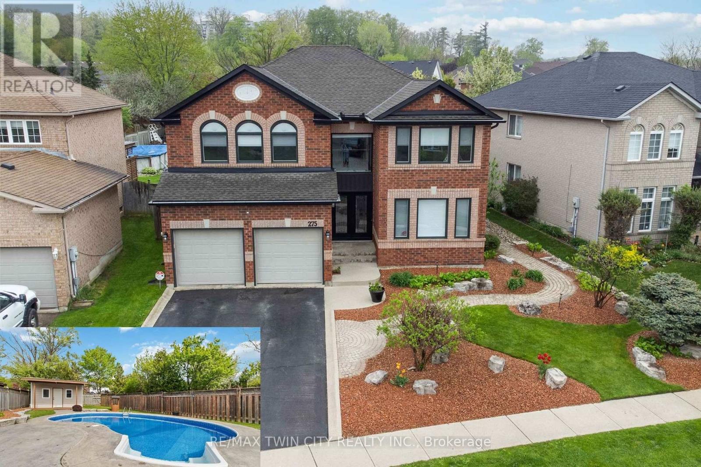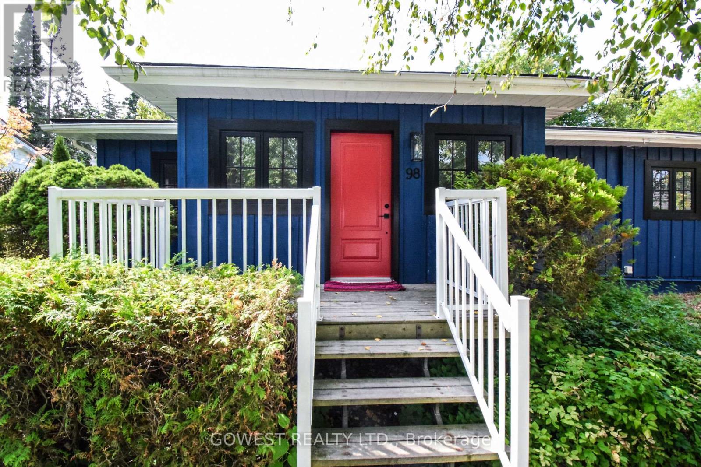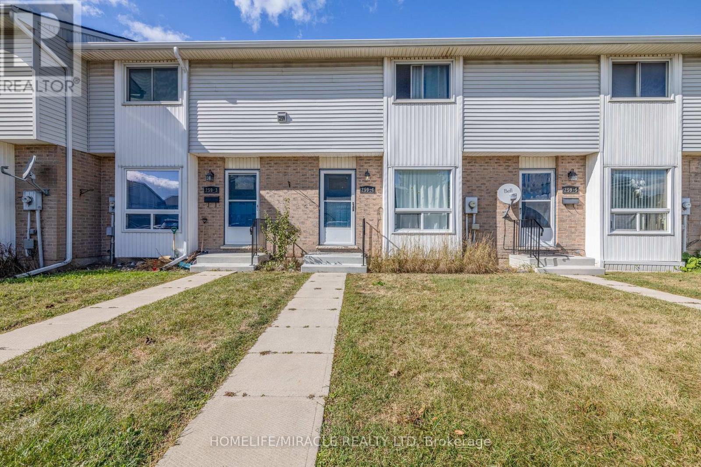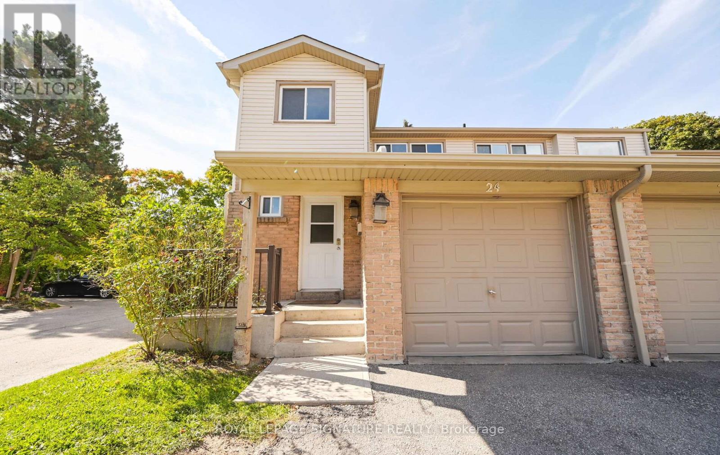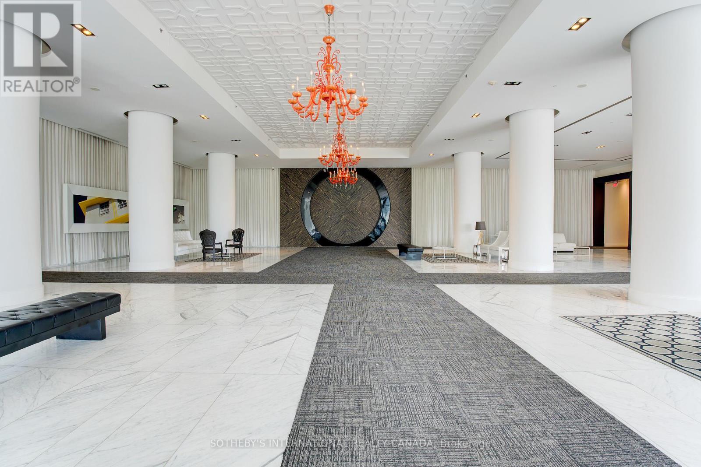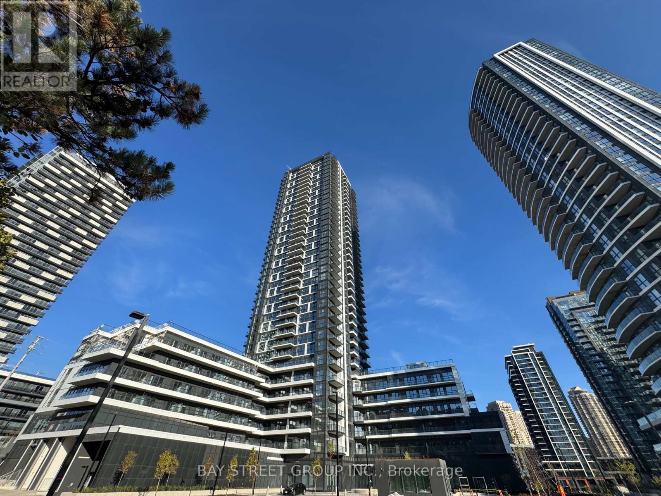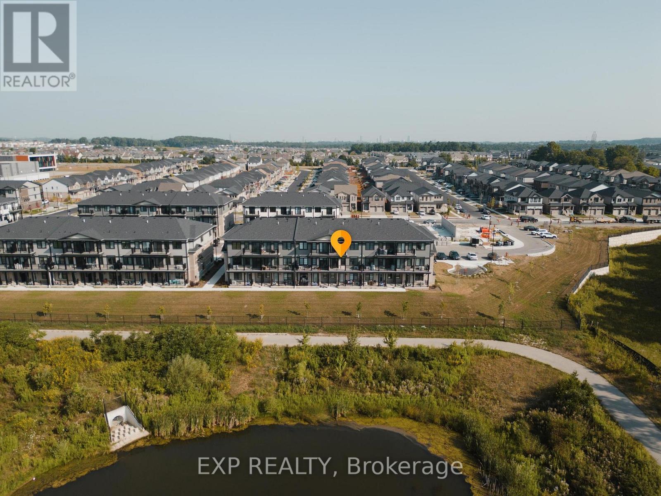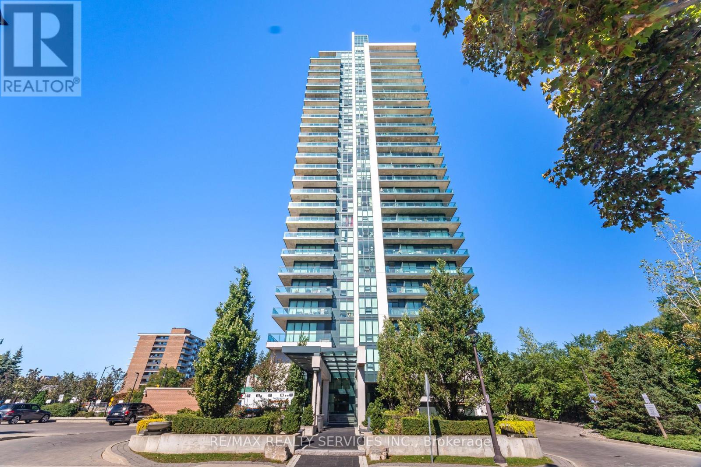2 Caledonia Avenue
Haldimand, Ontario
Welcome to 2 Caledonia Avenue where style, comfort, and location meet. This stunning 3+1 bedroom, 3 full bathroom home sits on a beautifully landscaped corner lot in a sought-after neighbourhood, and within walking distance to parks, schools, and daily amenities. Step inside to soaring vaulted ceilings and oversized windows that flood the open-concept living and dining area with natural light. Rich hardwood floors, upgraded lighting, and a custom staircase with a striking bannister elevate the space with warmth and elegance. At the heart of the home is a showstopping Winger kitchen, featuring quartz countertops, stylish backsplash, island with seating, and seamless sightlines into the cozy family room perfect for everyday living and entertaining. Upstairs, find three generous bedrooms including a serene primary suite with ensuite privileges to a spa-like bath complete with glass shower and contemporary finishes. The fully finished basement offers incredible versatility, with a spacious bedroom with ensuite access, full bath, and an expansive recreation room ideal for a home theatre, gym, or games room. Outside, enjoy the upgraded deck and private yard, perfect for relaxing or hosting summer BBQs. Additional highlights include elegant California shutters, fresh paint throughout, professionally cleaned carpets, and a range of tasteful upgrades that enhance every corner of the home. Move-in ready and impeccably maintained the perfect place to call home. (id:53661)
1170 Cardinal Road
London South, Ontario
2560 sqft Beautiful 2-story House on premium corner pie shape lot with stunning curb appeal, No Side - Walk and 4 Car Driveway in the most sought-after family-friendly neighborhood of Summerside. Main Floor offers open to above entrance with soaring 9-ft ceilings, and built-in speakers throughout including the backyard! Open-concept living room space with a cozy fireplace overlooking The gourmet kitchen, boasting modern cabinetry, granite countertops, large center island, S/S appliances, and a spacious pantry. Huge dining area overlooking the backyard with tons of windows. Hardwood flooring extends throughout both levels, enhancing the home's sophisticated appeal. On the main floor, a private 5th bedroom with a 4-piece ensuite offers the perfect space for multi-generational living, a guest suite, or a home office. Upstairs, the primary bedroom impresses with a tray ceiling, a spacious walk-in closet, and a spa-like 5-piece ensuite featuring his-and-her sinks. The additional three oversized bedrooms provide ample closet space, ensuring comfort for the whole family. The fully fenced Pie shaped backyard is perfect for entertaining, featuring a walk-out patio and a seamless indoor-outdoor flow. (id:53661)
5 - 383 Arthur Street S
Woolwich, Ontario
This is the only Ginos Pizza location in Elmira, Ontario, situated just 15 km north of Waterloo. Opened in May 2024, the franchisee has successfully grown a loyal customer base and established the business in a high-traffic area. Now available for sale due to personal commitments, this turnkey operation features impressive sales, a dedicated clientele, and a prime location with excellent visibility. The store is 1,200 sq. ft. space, fully equipped with premium industry standard equipment and high-quality leasehold improvements. The lease is until December 2033, with a renewal option of two additional five-year terms. Low rent at $4,068 per month, including TMI. A franchise transfer fee of $25,000 applies, with the seller covering $12,500 + HST and the buyer responsible for the remaining$12,500+HST. (id:53661)
275 Granite Hill Road
Cambridge, Ontario
Stunning & meticulously maintained 5-bed, 5-bath home located in the highly sought-after North Galt neighborhood. Inside, the main floor offers a spacious formal dining room a cozy living room, and an open-concept kitchen (updated 2021) that flows seamlessly into the family room with a fireplace, making it perfect for everyday living & entertaining. A main floor den provides an excellent space for a home office or an optional 6th bedroom, while main floor laundry & direct access to the double garage enhance the home's functionality. Upstairs, the private primary suite serves as a luxurious retreat with a walk-in closet & a exquisite 5-pc ensuite. 4 additional bedrooms & 2 full baths (each with privileged access from 2 bedrooms) provide ample space & convenience. The entire upper level was refreshed in 2021 with new flooring, doors, stairs, & fresh paint. The finished basement adds incredible versatility, featuring a warm & inviting family room with a fireplace, a custom oak bar, a workout area, a 2nd home office & generous storage space perfect for work, play, and relaxation. Step outside into your own private sunny backyard oasis, complete with a large deck, a gas BBQ hookup & a fully fenced yard. The heated saltwater pool has a new liner installed in 2019 & a new pump & heater added in 2022. A pool house & enclosed stamped-concrete dog run complete the outdoor amenities. Pride of ownership is evident throughout, with numerous updates including a new roof (2014), furnace & A/C (2015), and extensive interior upgrades from 2019 to 2023 such as windows, flooring, paint, and bathroom renovations. Located near top-rated schools, scenic walking & biking trails & just minutes from the 401 & Shades Mill Conservation Area, this home offers the perfect blend of convenience & serenity. This welcoming neighborhood has nearby places of worship including a Mosque, Gurdwara & Church. This exceptional home truly has it all, location, layout, upgrades, great neighbours & lifestyle (id:53661)
98 Delater Street
Niagara-On-The-Lake, Ontario
This beautifully updated 1,200 sq. ft. bungalow cottage offers the perfect blend of comfort, location, and lifestyle. Nestled just steps from the Niagara River and Lake Ontario, you'll enjoy easy public access to a sandy beach; perfect for swimming, kayaking, or relaxing with a blanket; as well as a nearby pier ideal for a peaceful afternoon of fishing. The home is ideally located within walking distance of the theatres, boutiques, and restaurants of Old Town Niagara-on-the-Lake, making it a rare find in one of the regions most sought-after neighborhoods. Inside, you'll appreciate the generous sizes of the bedrooms and living room, as well as extensive renovations completed over the past four years. These include replacement of most windows and exterior doors, a new furnace and air conditioning system, renovated washrooms, new hardwood flooring in select areas, updated lighting, added structural support in the crawl space, and spray foam insulation throughout the crawl space. Whether you're seeking a full-time residence, an ideal weekend retreat, or an investment with excellent rental potential, this cottage delivers. Situated on a generous lot, it also presents an exciting opportunity to expand into a larger, more elegant home if desired. (id:53661)
4 - 259 Lansdowne Avenue
Woodstock, Ontario
Welcome to this beautifully updated and spacious townhouse, offering 3 generously sized bedrooms and 2 modern bathrooms. Featuring brand new laminate flooring and a newly upgraded staircase, And freshly painted to create spa-like atmosphere throughout. The main level boasts a large, contemporary living room with a bright large window, and a spacious kitchen - perfect for cooking and entertaining. Step outside to a private backyard ideal for summer BBQs and gatherings with friends and family. Upstairs, you'll find three bright bedrooms with large closets and windows, complemented by a sleek, updated family bathroom. The finished basement offers a versatile space that can be used as a recreation room, playroom, home office, or gym tailored to suit your lifestyle. You'll also find a large storage area adjacent to the laundry room. Enjoy the convenience of private parking right outside your front door, along with easy access to all amenities, schools, parks, Toyota Motors and public transportation. Move-in ready and perfectly located, this home is a must-see! (id:53661)
24 - 2700 Battleford Road
Mississauga, Ontario
Rarely Offered 3 Bedroom, 4 Bathroom End Unit Townhouse Backing Onto Plowman's Park Situated In One Of Mississauga's Most Sought After Neighborhoods ! This Townhouse Is Super Spacious And Bright With Tons Of Upgrades! Features An Incredible Layout, Including A Fully Finished Basement & 3 Parking Spaces! This Home Is A Must See! Mins From Meadowvale Town Centre, Easy Access To 401,403, & 407,Minutes To The Lisgar & Meadowvale Go (id:53661)
184 Ruby's Crescent E
Wellington North, Ontario
Welcome home to picturesque Mount Forest situated along the South Saugeen River in the Township of Wellington North. This Bungaloft was constructed in 2014 and situated in a quiet neighbourhood located at 184 Ruby's Crescent. This home has been meticulously maintained with updates by its current owner. This magnificent home offers unlimited possibilities for the next owner. When you arrive home you will step onto the sheltered front porch where where morning coffee can be sipped or a cold beverage enjoyed on sunny afternoons. As you open the front door you are immediately greeted by a large foyer that unfolds into the main floor living space. The 9 foot ceilings along with the recessed living room ceiling combines the kitchen and dining room which adds to open functionality of the main floor. It allows family and friends to enjoy more time together. The family room gas fireplace will add to the ambiance of this open space. The main floor is furnished with plenty of windows throughout which allows a plethora of natural light into the main living space. The kitchen is donned with stainless steel appliances and recent corian countertops. A conveniently located glass door off the dining room to the backyard patio grants convenient access for your BBQ which has a convenient quick connect to natural gas. The fully fenced in backyard is safe for pets and children. Primary Bedroom with ensuite and a second bedroom and bath on the main floor. Two additional bedrooms and bathroom in spacious basement with plenty of natural light. This home has it all. Two car garage. Massive laundry room. Large space in the utility room for storage or work out area. This home has it all. Just 20 Minutes to Arthur and Durham, 35 Minutes to Shelburne, 40 Mins to Fergus, 60 Minutes to Guelph & Orangeville. DON'T MISS THIS ONE! (id:53661)
1608 - 88 Park Lawn Road
Toronto, Ontario
Luxurious living awaits in this stunning 2 bedroom + den condo (big as a bedroom). Primarybedroom retreat offers convenience and comfort with walk-in closet, ensuite bathroom and rainhead shower. Relax and entertain on the expansive 242 sq. ft. wrap-around balcony showcasingstunning lake views and south-west exposure. The den, generously sized, offers versatility,easily transforming into a 3rd bedroom or functional workspace. Upgraded kitchen, New flooringand Freshly painted. Located in the prestigious South Beach condos, this residence epitomizesmodern elegance and sophistication. Immerse yourself in the lavish lifestyle with access to5-star amenities including - indoor and outdoor pools, spa, 2 gyms, sauna, squash court andmore. Minutes from downtown and trendy King West, this location offers the perfect blend ofurban convenience and serene lakeside living. Don't let this paralleled lifestyle pass you by! (id:53661)
907 - 15 Watergarden Drive
Mississauga, Ontario
Brand New, Never Lived In 1+Den unit offers around 590 sq. ft. of interior living space plus a balcony. Floor-to-ceiling windows fill every room with natural sunlight. Featuring sleek laminate flooring throughout, a stylish kitchen with quartz countertops, ceramic tile backsplash, and plenty of cabinet space, plus brand-new stainless steel appliances.The unit includes an ensuite laundry room with a full-size washer and dryer. One Parking and One locker are included. Located at the prime intersection of Hurontario & Eglinton, with the future LRT right at your doorstep. Just minutes to Square One Mall, U of T Mississauga, Sheridan College, GO Station, hospitals, parks, restaurants, shopping centres, and major highways (401 & 403). Residents enjoy luxury amenities including 24-hr concierge, a fully equipped fitness centre, study room, party room, private dining room, and more - thoughtfully designed to make life comfortable and convenient. (id:53661)
104 Lomond Lane W
Kitchener, Ontario
Welcome to this bright and stylish 2-bedroom, 2-storey stacked townhouse just one year old and in like-new condition! Step into a thoughtfully designed open-concept layout featuring a modern kitchen with stainless steel appliances, plenty of cabinetry, and seamless flow into the living area. Enjoy two private balconies with views of nature and pond, one off the living room, perfect for morning coffee, and one off the primary bedroom, ideal for unwinding in the evening. Convenience is built right in with main floor laundry and a handy powder room for guests. Upstairs, you will find two spacious bedrooms, an ensuite and a full bath. Carpet is limited to the stairs, giving the home a fresh, easy-to-maintain feel. Located in family-friendly Huron Village, you're close to schools, parks, the Huron Community Centre, and minutes to shopping, trails, and transit. Move-in ready, low-maintenance, and full of natural light this home is perfect for first-time buyers, downsizers, or investors. (id:53661)
2404 - 100 John Street
Brampton, Ontario
Spectacular views of the sun rise to enjoy your morning beverage and watch the sun setwhile having dinner. These are extraordinary advantages of owning this prestigious ParkPlace condo with upgrades to include an electric fireplace installed on a bricklike feature wall and stone type flooring for the 368 sq ft private terrace that has a gasoutlet for barbecue and wraps around the corner unit of a beautiful 1303 sq ft Suite.There are 2 Bedrooms (Primary bedroom offers walk in closet and 4-piece washroom,)a Den, second 3-piece washroom, laminate floors, stainless steel appliances, ensuitelaundry, bright floor to ceiling windows with South views of green space and West viewsof downtown. Upgraded floor tiles in foyer, kitchen, laundry, and both washrooms.Additional upgrades to kitchen include the backsplash, and installation of Potlights. Included are 2 underground parking spots side by side near car wash bay, astorage locker and a separate wine locker. Walking distance to GO station,transit, banks, restaurants, Gage Park, Rose Theatre, Peel Art Gallery, Museum andArchives, library, public tennis courts and baseball diamond, Brampton TennisClub located in Rosalea Park, the YMCA, William Osler Peel Memorial Centre forIntegrated Health and Wellness, Greenway Retirement Village and Algoma University toname a few. Many walking trails within the green belt/conservation area adjacent to theproperty. There is 24-hour security for the building which includes gym, party room withoutdoor terrace, formal dining room, billiard room, theatre, boardroom, guest suite.incl (id:53661)

