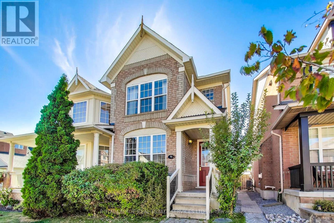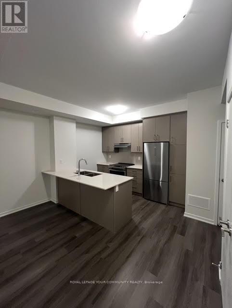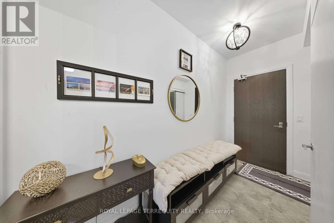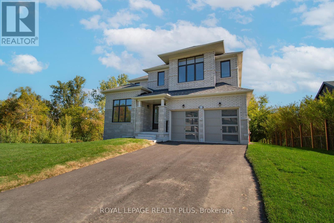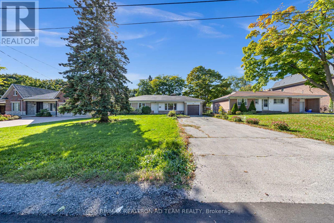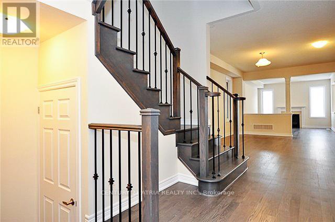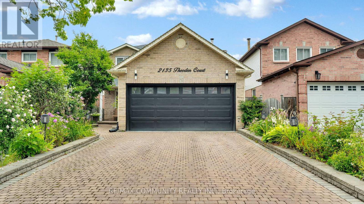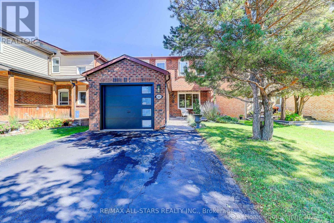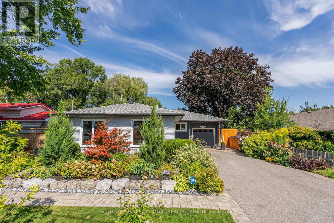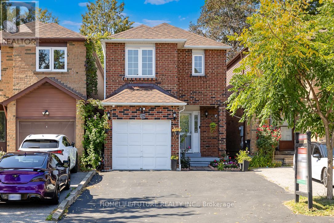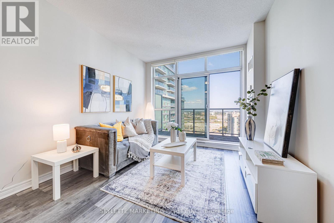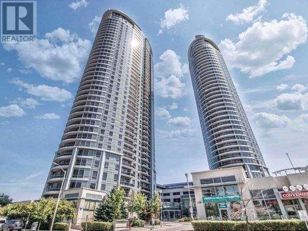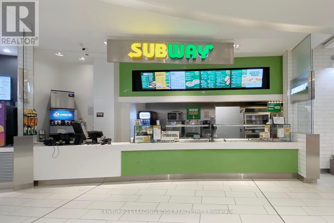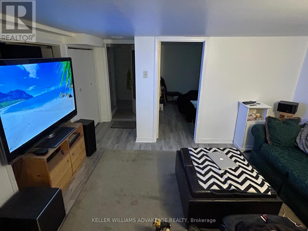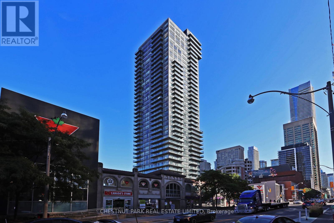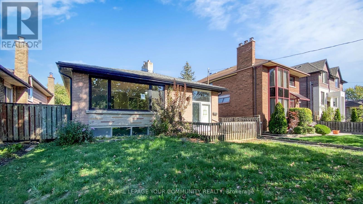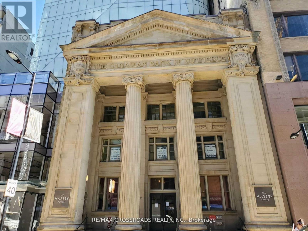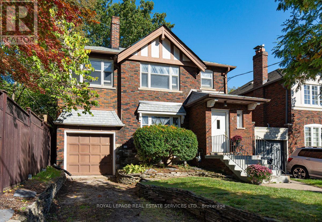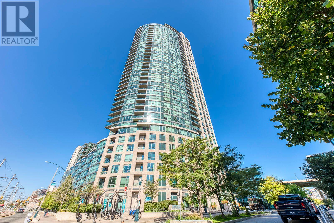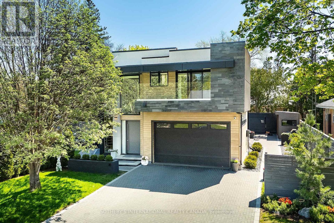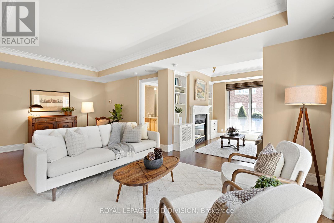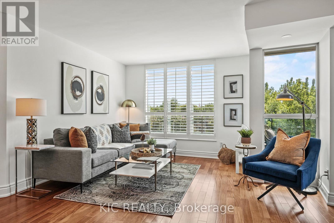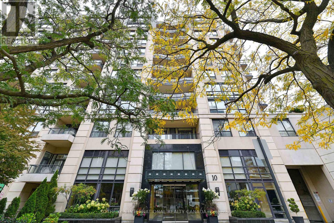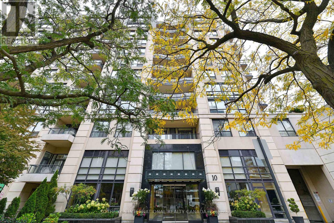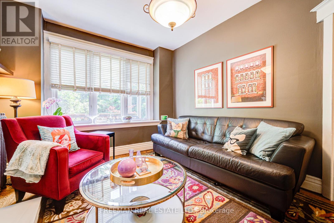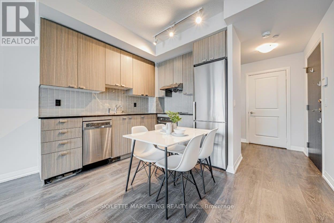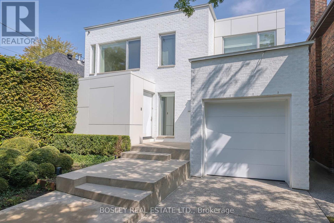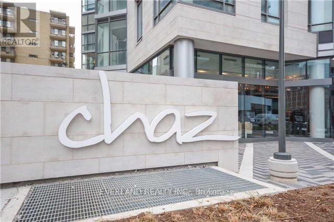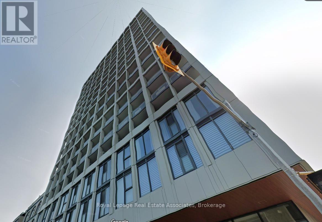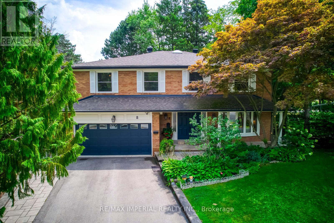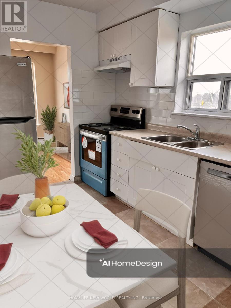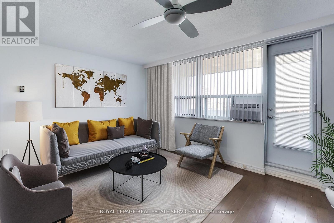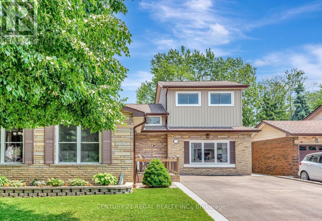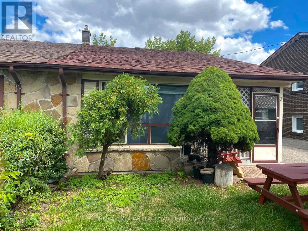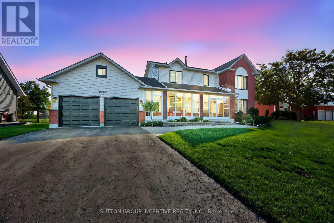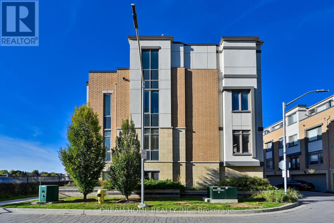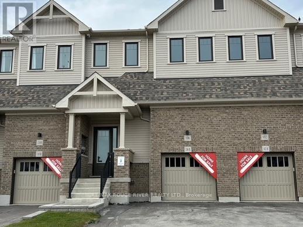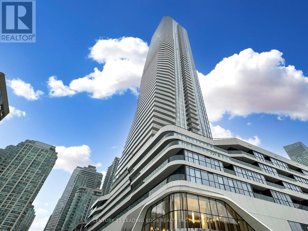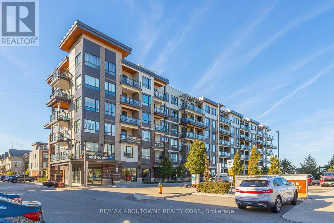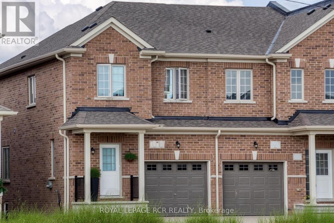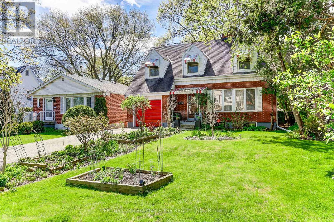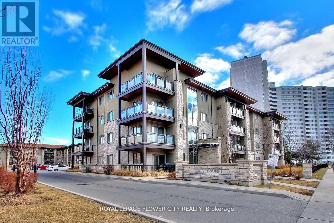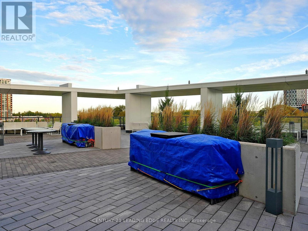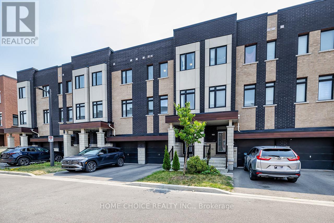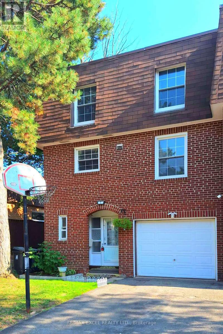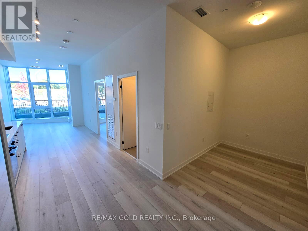52 Gowland Road
Markham, Ontario
Discover a wonderful family home that truly meets the needs of modern living. This spacious semi-detached residence provides ample room for a growing family, offering a comfortable upgrade from condo life. A standout for families is the excellent school district, including Coppard Glen Public School and Middlefield Collegiate Institute, providing a strong foundation for your children's education. You'll love the incredible parking convenience: a full double-car garage complemented by two additional driveway spaces. This practical feature makes daily life much easier, especially for busy families. Inside, the home offers versatile living areas. The finished basement is a fantastic bonus, featuring a dedicated, quiet space that's absolutely perfect for a home office, allowing you to work remotely with ease. It also provides extra room for children's play or a relaxed family area. Step outside to a private backyard, a lovely spot for outdoor enjoyment and safe play. The neighborhood itself is welcoming and family-friendly, with parks and local amenities close by. This home provides the space, strong schools, superb parking, and a dedicated work-from-home area that a young family truly values for their next chapter. (id:53661)
Th262 - 150 Honeycrisp Acres
Vaughan, Ontario
A world-class luxury condo, "M2 Towns by Menkes," located in a stunning and prime setting.Featuring high-quality design and unique finishes, this exquisite home boasts a kitchen with stainless steel appliances, quartz countertops, an undermount sink, and a stylish backsplash.Offering 1314 sqft of spacious living with 3 bedrooms and 2.5 baths, it provides modern luxury with an open-concept layout and 9-foot ceilings. Conveniently situated just steps from the subway, transit hub, Highways 400/407/7, YMCA, Ikea, restaurants, banks, shopping, and York University. (id:53661)
902 - 2910 Highway 7
Vaughan, Ontario
Prime location for this stunning corner unit with floor to ceiling windows & views of the CN Tower from every room! Featuring 2 spacious bedrooms plus a versatile corner den with panoramic glass walls. Each bedroom has its own 3 piece ensuite and custom organizers in all closets including the primary bedroom walk-in closet. Unit can be leased furnished, if desired. Comes with a modern kitchen, with marble countertops and stainless steel appliances. Conveniently situated across from children's playground with splash pad & ice skating, just steps from the subway and minutes to Hwys 400 & 407, York University, Vaughan Mills, and Canada's Wonderland. Everyday essentials at your doorstep: pharmacy, walk-in clinic and 24/7 market located within the building! Residential amenities include: indoor pool, wet/dry sauna, games room, guest suites, party room, rooftop deck and children's playroom. This home combines style, comfort and unbeatable convenience. This unit is flooded with natural light and will feel like home! (id:53661)
Lot 4b Church Drive
Innisfil, Ontario
LOCATION, LOCATION, LOCATION! A FAMILY COMMUNITY THAT IS WALKING DISTANCE TO SHOPPING, SCHOOLS, COMMUNITY CENTRE, RESTAURANTS, AND KILLARNEY BEACH IS WITHIN WALKING DISTANCE! CLOSE TO THE 400 AND A QUICK DRIVE TO BRADFORD! (id:53661)
Main - 18 Windridge Drive
Markham, Ontario
Newly Renovated Detached Bungalow in Highly Sought Out Neighbourhood. The home is situated in a150 deep lot, with natural wonders! Large Windows for natural light. 3 Bedrooms + office room.1.5 bathrooms, and no carpet! Separate Laundry. Basement not included, in this amount, can be included in additional rate. No Sidewalk, Known For Many Amenities,Close to Go Station, Open Concept Living W/ Lots Of Sunshine, Large Foyer, Very Large Windows T/O,Custom Kitchen with Quartz Counters,No Carpet in Home (id:53661)
4 Applegate Drive
East Gwillimbury, Ontario
Stunning 4-Bedroom Detached Home by Menkes Modern Luxury in Prime Location! Welcome to this beautifully crafted Georgina Elevation B model by renowned builder Menkes, offering an impressive 2,434 sq. ft. of elegant living space. This 4-bedroom, 4-bathroom detached home is a perfect blend of contemporary design and timeless comfort ideal for growing families or those looking for a stylish upgrade. Exceptional Features Include: Soaring 9-foot ceilings on the main floor for a bright, airy atmosphere. Large, oversized windows that flood the home with natural light. Upgraded premium hardwood flooring throughout the main level and upper hallway. Open-concept gourmet kitchen with a sleek central island, breakfast bar, and luxurious granite countertops perfect for entertaining or casual family meals. Two spa-inspired ensuite bathrooms for added privacy and convenience. Generously sized bedrooms including a spacious primary retreat with walk-in closet and elegant ensuite .Thoughtfully designed layout with seamless flow between living, dining, and kitchen areas Prime Location Highlights: Just minutes to Highway 404, making commuting a breeze. Close to Sharon GO Train Station for easy access to downtown Toronto. Quick drive to Upper Canada Mall, Costco, restaurants, and all major amenities. Nestled in a vibrant, family-friendly community with parks, trails, and Move-In Ready Be the First to Call It Home! This is your opportunity to own a home with high-end finishes in a rapidly growing area. Don't miss your chance to experience comfort, convenience, and modern living at its finest. the photos use the previous photo. (id:53661)
94 Ziibi Way
Clarington, Ontario
Beautiful end unit! Incredible layout with separate entrance to basement apartment from front foyer! Whether you're a 1st time buyer looking to off-set your mortgage payments with rental income, or have a family member who prefers their private space, or you're a savvy investor, this is the property for you! Move in ready & comes complete with 2 kitchens, 2 stainless steel appliance packages, 2 laundry rooms. Separate gas metres, hydro metres, electrical panels, programable thermostats & doorbells. Enjoy smooth 9 foot ceilings, over sized windows, high end vinyl flooring, quartz counter tops & frameless shower doors throughout. Walk in closets in every bedroom. Walk in shower & double vanity in ensuite. Gas line BBQ hook up on back deck. Fabulous location near 401, 35/115 & GO Station car pool lot for easy commuting. Minutes to rec centre, skatepark, marina & lake. 7 year Tarion Warranty. 1st time buyers can apply for GST rebate of up to $39,995.00! Freehold townhome - no condo fees. (id:53661)
2135 Theoden Court
Pickering, Ontario
Welcome to this Beautiful Home Nestled on a Quiet Cul-de-Sac! Located in a family-friendly neighborhood, this home offers both comfort and convenience. Just minutes from schools, places of worship, public transit, Hwy 401 & 407, Walmart, restaurants, major shops, Tesla Superchargers, parks, and scenic trails. Thousands have been spent on upgrades, including an interlock driveway and pathway, a beautifully landscaped front garden with an inviting porch, and a walk-out deck perfect for entertaining. Inside, you'll find a spacious foyer, open concept living and dining areas, a custom kitchen with granite counters, and a main floor family room with a cozy fireplace. Hardwood floors run throughout. The walk-out basement features a fully finished in-law suite ideal for extended family or as an income-generating opportunity. (id:53661)
689 Foxwood Trail
Pickering, Ontario
Stylish Amberlea gem in one of Pickering's most desirable family neighborhoods! This move-in ready 3 bed 3 bath, main floor powder room home boasts fresh paint, new flooring, updated main bath & an open-concept design filled with natural light. The huge primary bedroom offers comfort and space, while the finished basement features a recreation room 3 pc bath & 11'x4' wine cellar. Enjoy beautifully landscaped, treed front & back yards with a brand new private 420 sq ft deck, new outdoor 11' x 8' vinyl shed, natural gas BBQ hook up, ideal for relaxing or entertaining. Private fenced lot, parking for 4, and walking distance to some of the best schools in Pickering (St Elizabeth, Seaton, Highbush, Dunbarton, St Mary's Montessori) & shopping. A rare find combining charm, upgrades & location! (id:53661)
902 Vistula Drive
Pickering, Ontario
Tranquility Base on the lush Vistula Ravine where you wake up to the peaceful sounds of nature in your landscaped backyard gardens. This is the reality at 902 Vistula Dr., a beautifully updated bungalow nestled on an expansive, private lot in the coveted community of West Shore. The heart of this home is the sun-drenched, open-concept main floor, where a modern kitchen flows seamlessly into the living and dining areas. Unwind in the master bedroom which features built-in cabinetry and a private 2-piece ensuite. A main-floor den provides the perfect work-from-home space with an inspiring walk-out to the exquisitely landscaped yard, complete with a deck, pergola, and gardens.This exceptional property also features a powerful financial advantage: a self-contained one-bedroom basement apartment with a separate entrance, its own private yard space, and independent laundry, currently generating $1700/month in income. Your opportunity to own a turnkey home that perfectly balances a serene lifestyle with a powerful investment awaits. (id:53661)
67 Verne Crescent
Toronto, Ontario
Renovated & Very Well Maintained Beautiful Detached House In Demanding Location (Sheppard/Markham).This Is The One You Have Been Waiting For! Perfect Starter Or Investor Home. Very Bright Spacious 3+2 Bedrooms With 4 Washrooms. Master Bedroom Has New EnsuiteWashroom (2024) With Sky Light. All Other 3 Washrooms Renovated (2024), New FrontDoor. 2nd Floor Fully Vinyl, Renovated Year 2024. Laundry Access With Outlet. Upgraded Kitchen, Oak Kitchen Cupboard & Granite Countertop. New Tiles On The Foyer.New S/S Fridge (2024), Stove (2024), Exhaust Fan (2024). Main Floor Has Oak Hardwood Flooring, Hardwood Staircase With Skylight Above. Pot Lights. Lots Of Renovation. Income Potential Spacious Basement Has Separate Entrance. Excellent Rental Location. Minimum $1700. Rental 2 Bedroom, 1 Full Washroom, New Kitchen Countertop (2025) With Fridge And Stove. Vinyl Flooring (2024) Spacious Living Room In The Basement. Roof Is 7 Years. SeparateLaundry And Pot Lights. 4 Car Parking On The Drive Way. No Side Walk. Own Hot Water Tank (Nothing Rental). Steps To School, TTC, Grocery & Plaza, 2 MinsDrive To Hwy 401. Closer To Centennial College. (id:53661)
Uph04 - 60 Town Centre Court
Toronto, Ontario
Luxury Open Concept & Spacious Monarch Eq2 2 Bedroom 2 Washroom Upper Penthouse Unit With 2 Large Balconies For Sale! Freshly Painted, 9 Feet Ceiling, Double Balconies. Spacious Open Concept Kitchen With Granite Counters And Stainless Steel Appliances. Walking Distance To All Your Needs! Shopping, Restaurants, Ttc, 401 Highway, Go Bus, Public Library, Ymca, Parking & Locker Included. Excellent for End Users or Investors, Especially with upcoming Scarborough Subway Extension. (id:53661)
1001 - 125 Village Green Square
Toronto, Ontario
Welcome to Tridel's Solaris One across from Metrogate Park, Mins to Highways 401/404, Kennedy Commons & Agincourt Mall! This Fantastic Building Has Stellar Amenities Including Indoor Pool, Gym, 24hr Concierge, Media Room, Games Room, Party Room & More! This Spacious One Bedroom One 4PC Bathroom Has Laminate Floors, Modern Kitchen w/Granite Counters, Large Windows, Clear East Views, & W/O Balcony. Well Maintained - Just Move In & Enjoy! (id:53661)
Fc-03 - 300 Borough Drive
Toronto, Ontario
Take advantage of a prime opportunity to own a Subway franchise in the bustling Scarborough Town Centre! Located in one of the busiest shopping destinations in the area, this location benefits from high foot traffic, ensuring a steady flow of potential customers. With easy access to public transit and ample parking, this Subway offers an excellent investment in a vibrant, high demand retail environment. Whether you're a seasoned operator or a first time business owner, this is the perfect spot to tap into the thriving local market. Don't miss out on this exceptional opportunity to own a well established franchise in an excellent location! (id:53661)
Lower - 350 Sammon Avenue
Toronto, Ontario
East York 1 bedroom unit on lower level front 1 parking spot (tandem). Well kept property for many years. French high school opportunities. Amazing walk score. (id:53661)
2603 - 825 Church Street
Toronto, Ontario
Welcome to The Milan - Sophisticated condo living in the heart of Yorkville. Experience refined urban living - stunning 1-bedroom + den, perfectly situated in one of Toronto's most prestigious neighbourhoods. Boasting 9-foot ceilings & expansive wall-to-wall windows, and a private balcony. This bright, open concept space is flooded with natural light & breathtaking views of Rosedale Valley. Stylishly finished, with hardwood flooring, quartz countertops, full-size KitchenAid stainless steel appliances & cozy breakfast nook. The spacious primary bedroom offers a very generous walk-in closet, while the elegant spa-inspired bathroom includes a marble vanity and flooring and a soaker tub. Enjoy hotel-inspired premium amenities including gym, library, billiard room, party room, media room, indoor pool, two guest suites, visitor parking & 24-hour concierge/security. Experience more of the spectacular surroundings from the beautifully appointed rooftop terrace - just steps from Yonge & Bloor subway & the upscale shops, galleries & fine dining of Yorkville. Location, views, elegance - an opportunity not to be missed! (id:53661)
480 Ellerslie Avenue
Toronto, Ontario
This property could be a starter home for those who want to get into this amazing neighbourhood and are not afraid of renovation work. Sitting on a spectacular 45 ft x 300 ft lot fronting onto Ellerslie Park and surrounded by custom homes, it offers exceptional potential. The home itself is filled with natural light and features a separate entrance basement. It can be renovated to suit personal use, awaiting transformation by a renovator, or rebuilt entirely by a builder on this rare, large and private lot. Permit approval is already in place for conversion to a fourplex, creating three one-bedroom units and a studio, all without any structural changes required to the exterior. Ideally located close to schools, public transit, shopping, and all amenities, this property combines size, location, and endless opportunity. Property is being sold in as-is, where-is condition. (id:53661)
1904 - 197 Yonge Street
Toronto, Ontario
State Of The Art Luxury Condo In The Renowned Massey Tower With A Historical Facade Blending Old World Charm With Modern Aesthetics. Enjoy Living In A Spacious And Bright Large One Bedroom With Two Closets. World Class Amenities Including Fitness & Weight Room, Piano Bar, Cocktail Lounge, Party Room With Kitchen & Dining. Easy Walk To Queen Subway, Financial District, Restaurants, Elgin Theatre, Opposite The Famous Eaton Center, St Michael Hospital, & More. Located In The Heart Of Toronto On Yonge Street Just Steps To The Bustling Yonge-Dundas Square. (id:53661)
2 Parklea Drive
Toronto, Ontario
Classic South Leaside home with the grace and elegance of its time. Hardwood flooring, stain glass windows, etched glass door. Built in 1942, enjoyed by the same family since 1956, a fourth bedroom and a main floor family room added in 1969. Fabulous 35 X135 lot - rare opportunity. Warm and inviting : sun pouring into south facing windows. Good ceiling height in basement - rec room comes with built-in platform for model trains. Create your dream home with an extensive renovation or by building new. Fantastic location : Leaside is known for its parks, schools, shopping & nearby transportation. Check out the warm and friendly neighbourhood vibe and plan your next steps! (id:53661)
709 - 219 Fort York Boulevard
Toronto, Ontario
Welcome to this Large Open-Space Sun-Filled 937 Sq Ft 2 Bedroom - 2 Bathroom Suite with 9' Ceilings at Aquarius at Waterpark City!!Nestled just above the Treetops! You can watch the season change with beautiful South and West Views through the Large Windows and from the Private Sunny Balcony! Features of this Large Suite include: An Open Concept Kitchen with Stainless Steel Appliances, Double Sink, Granite Countertops and lots of Counter space; a Primary Bedroom with a 4 Pc Ensuite Bathroom and Organized Walk-in Closet, a 2nd Bedroom / Den with a French Door entrance and a Murphy Bed that neatly folds away and transforms into a desk; Wide Plank Floors, Large Dish Display / Storage Cabinet, a Small Nook ideal for an un-intrusive home office desk, a Spacious Foyer entrance with a large Double closet! Fabulous Amenities and Lifestyle at your doorstep: Steps To The Streetcar, Minutes To Lake, Downtown, King West, Liberty Village, Waterfront Parks, Biking Paths along the Lake, Rogers Centre, Scotia Bank Arena, Billy Bishop Airport, Shops, Trendy Restaurants, and so much more. Building Amenities include: 24-hour Concierge, Guest Parking, Large well equipped Fitness Centre, Indoor Pool, Hot tub, Sauna, Games Room, Party Room, and Large 8th-floor Terrace with BBQs and Great Lake Views. This is a very special Suite and Opportunity! (id:53661)
31 Overton Crescent
Toronto, Ontario
Welcome to this one of a kind Modern Masterpiece!!! A true architectural gem, this stunning custom built 4+1 bedroom home is a showcase of modern elegance, precision craftsmanship, and unparalleled attention to detail. Designed to impress, it combines striking contemporary aesthetics with the finest materials and top of the line finishes. From the moment you arrive, the beautifully landscaped grounds, sophisticated exterior lighting, and elegant interlock stonework ... Step inside and be captivated by a grand foyer featuring soaring ceilings floating stairs and floor to ceiling windows. Discover a fully integrated smart home, featuring automated blinds, a Ring doorbell, security cameras, smart appliances, and built-in Sonos speakers that fill the home. The chef-inspired kitchen is a standout, complete with premium Bosch appliances, a gas cooktop, built-in oven, microwave, under sink and whole home Kinetico water filtration systems, a built-in coffee bar perfect for both daily life and entertaining. The Stunning home offers 4 spacious bedrooms, each with its own ensuites, built in closets, floor to ceiling windows that flood the rooms with natural light. Luxurious touches are found throughout, including heated floors in the kitchen, bathrooms, and basement. Wellness is a priority with a dedicated gym, sauna, and steam room. Designed for convenience, offering two full laundry rooms and abundant storage. Even the garage goes above and beyond fully finished with heating, tiling, custom lighting, a rough-in for an EV charger, and built-in tire storage. Outdoor living is equally impressive, featuring two spacious patios, a built-in gas grill, and professional landscaping. This one of a kind property is more than just a home it's a lifestyle. (id:53661)
303 - 33 Delisle Avenue
Toronto, Ontario
Welcome to elevated living! This stunning corner suite offers 2 bedrooms, 3 bathrooms, and 1,521 sq. ft. of thoughtfully designed living space. The primary suite is a true retreat, featuring a spa-inspired ensuite, a generous walk-in closet, a Juliette balcony, and two additional closets for exceptional storage. The second bedroom includes its own stylish 3-piece ensuite, a built-in desk, and floor-to-ceiling windows that flood the space with natural light. A spacious living room sets the stage for entertaining, seamlessly connected to the dining room located just off the kitchen. The adjacent den adds warmth and character with a cozy fireplace, custom built-in shelving, and direct walkout to the balcony. The chef's kitchen is outfitted with premium space for both everyday living and entertaining. This rare offering includes 2 parking spots and 2 lockers, one conveniently located directly beside the parking. Residents also enjoy first-class amenities, including a 24-hour concierge, indoor pool, fitness centre, and an elegant party room. Cable TV also included in the fees. The Young and St.Clair area is no secret as to what there is to offer! What a 5 to 7 minute walk can provide. Sought after area with Streetcars, subway, grocery stores, restaurants, schools, and everything in between. 33 Delisle Avenue has an amazing staff - all long term employees. Friendly and courteous! (id:53661)
2110 - 125 Redpath Avenue
Toronto, Ontario
An exceptional opportunity awaits at "The Eglinton," a prestigious condominium by renowned developer Menkes, located in the heart of the vibrant Yonge and Eglinton neighbourhood. This stunning, high-floor corner suite is being offered fully furnished and features panoramic south-facing views of the city skyline and Lake Ontario.This spacious residence features 777 sq. ft. of thoughtfully designed interior living space. The highly desirable split-bedroom layout offers maximum privacy, with a large master suite on one side and a generous second bedroom on the other. The home includes two full bathrooms, with the master bedroom featuring a private ensuite. The open-concept living, dining, and kitchen area is perfect for entertaining and walks out to a 100 sq. ft. balcony, ideal for enjoying the breathtaking views. This turnkey rental is perfect for those seeking a seamless, move-in-ready living experience.Residents of The Eglinton enjoy access to a wide array of world-class amenities, including a 24-hour concierge, a state-of-the-art fitness centre, a party room with a catering kitchen, a theatre, and an outdoor terrace with barbecues. This unit also includes one parking space and a storage locker.Situated just steps from the Eglinton subway station, the future Eglinton Crosstown LRT, and the city's best shops, restaurants, and entertainment, this property offers the ultimate in convenience and sophisticated urban living. (id:53661)
409 - 219 Fort York Boulevard
Toronto, Ontario
Fully upgraded from top to bottom, this is not your average cookie-cutter condo. Welcome to Suite 409 of Aquarius at Waterpark City, a truly exceptional home in one of Toronto's most desirable neighbourhoods. This oversized unit spans an impressive 937 square feet and is one of only a handful of units in the entire building with this unique floor plan and large size. The open-concept layout is functional and spacious, with floor-to-ceiling windows and gleaming cherry hardwood floors throughout. The versatile den can easily be used as a second bedroom, home office, cozy guest space, or even a charming nursery. With the luxury of two FULL bathrooms, morning routines and hosting duties are delightfully stress-free. The gourmet kitchen is both beautiful and practical, boasting full-sized stainless steel appliances, quartz countertops, marble backsplash, custom cabinetry, a double sink, and a breakfast bar perfect for impromptu wine nights or Sunday morning pancakes. A custom walk-in closet and additional laundry storage space help keep the home organized and clutter-free. Step onto your private balcony, where serene park and seasonal lake views offer a peaceful escape from the busy city. Residents enjoy building amenities including a 24-hour concierge, fully-equipped fitness centre, indoor pool, hot tub, sauna, games room, party room, and large 8th-floor terrace complete with BBQs and picturesque lake views. Ample visitor parking ensures convenience for guests every time they visit. An unbeatable location just minutes from the CN Tower, Rogers Centre, Scotiabank Arena, Billy Bishop Airport, waterfront parks, trails, shops, trendy restaurants, and so much more. A commuters dream with quick connection to the Gardiner Expressway and TTC just steps from the building. Don't miss this opportunity to own an impeccable and one-of-a-kind unit that truly stands apart from the rest! (id:53661)
327 - 10 Delisle Avenue
Toronto, Ontario
Welcome To A Dream Urban Unit! This Stunning Split 2-Bedroom, 2-Bathroom Plan Offers The Perfect Blend Of Style And Functionality. The Open Concept Kitchen Is A Chef's Delight, Featuring Sleek Granite Countertops And Integrated Appliances That Seamlessly Flow Into The Spacious Living Area. Whether You Are Hosting Dinner Parties Or Enjoying A Quiet Night In, The Adjacent Dining Room Enhances The Open, Airy Feel, Making Entertaining A Breeze. Step Outside To An Expansive Open Terrace, A Perfect Retreat For Lounging Or Entertaining Guests While Enjoying The Fresh Air And City Views. **Propane BBQ is allowed on Terrace**Residents Enjoy An Array Of First-Rate Amenities Including Full-Service 24-Hour Concierge, Media/Meeting And Party Rooms, Business Centre with Bldg WiFi, Exercise Room And An Outdoor Lounge Area With Courtyard. Access to 10 EV TPA Charging Stations Adjacent to Building. Use of 1 Parking Space and Out-of-Suite Locker Included. Situated In The Dynamic Yonge & St. Clair Corridor, Desirable For Its Proximity To Parks & Trails, Shopping, Subway, & Minutes To Yorkville/ Downtown*Smoke Free Bldg. *Also Available For Lease C12411401 (id:53661)
327 - 10 Delisle Avenue
Toronto, Ontario
Welcome To A Dream Urban Rental! This Stunning Split 2-Bedroom, 2-Bathroom Plan Offers The Perfect Blend Of Style And Functionality. The Open Concept Kitchen Is A Chef's Delight, Featuring Sleek Granite Countertops And Integrated Appliances That Seamlessly Flow Into The Spacious Living Area. Whether You Are Hosting Dinner Parties Or Enjoying A Quiet Night In, The Adjacent Dining Room Enhances The Open, Airy Feel, Making Entertaining A Breeze. Step Outside To An Expansive Open Terrace, A Perfect Retreat For Lounging Or Entertaining Guests While Enjoying The Fresh Air And City Views. **Propane BBQ is allowed on Terrace**Residents Enjoy An Array Of First-Rate Amenities Including Full-Service 24-Hour Concierge, Media/Meeting And Party Rooms, Business Centre with Bldg WiFi, Exercise Room And An Outdoor Lounge Area With Courtyard. Access to 10 EV TPA Charging Stations Adjacent to Building. Use of 1 Parking Space Included. Situated In The Dynamic Yonge & St. Clair Corridor, Desirable For Its Proximity To Parks & Trails, Shopping, Subway, & Minutes To Yorkville/ Downtown*Heat/Hydro/Cable Extra. No Pets Pls/Smoke Free Bldg. (id:53661)
56 Austin Terrace
Toronto, Ontario
Not to miss, Incredible Value Nestled in this Coveted Casa Loma Enclave. Discover a stately, huge 3 storey, 4 bedroom, upgraded home, both ready for move -in and ripe for value-added improvements: finish the massive open basement, or make the 3rd floor retreat even better! The main level is kissed by an abundance of natural light, & faces the privacy of evergreens and nature. Enjoy the renovated kitchen with its stone counters and stainless appliances, ready for gourmet meals and prep everyday. The living and dining areas don't disappoint with gleaming hardwood floors, well-proportioned room-sizes and large sunlit windows. Find four spacious bedrooms upstairs featuring large windows and ample storage. The fourth bedroom doubles as a spacious family room on the 2nd floor, offering south views, space to chill, and an ideal work-from-home zone. Head up to the top floor and find a dedicated primary suite with super high ceilings and lots of windows. Enjoy the being perched in the treetops above the city, and imagine the value you can add to both your personal enjoyment of this space, and the property value overall. When you see the unfinished basement, with no internal walls, great ceiling height and large above grade windows, you will understand that this perfect blank canvas is begging for your redesign. This midtown location is the cherry on top! Walkable to St. Clair West, Wychwood Barns for the year-round Saturday farmer's market, sought-after Hillcrest Community School (complete with a daycare and 2 recently renovated playgrounds). The school is less than 3 minutes from the front door. Find this house in a tree-lined, well-located neighbourhood with close proximity to Hillcrest, Wychwood, the Annex, and Forest Hill. Hard to find better value in such a prestigious pocket. (id:53661)
412 - 50 Ann O'reilly Road
Toronto, Ontario
Welcome to the TRIO AT ATRIA! This Spacious, 1+ Den Unit has Seamless Laminate Floors w/ High 9 Ft Ceilings. Ample of Natural Light w/ Enlarged Windows. Open Concept Kitchen w/ Stainless Steel Appliances, Granite Countertop & a functional layout for the modern family. Parking and Locker Included. Just Minutes To Hwy 401/404 & DVP, Don Mills Subway Station, Fairview Mall, Schools, Parks & More! Building Amenities Include 24 Hr Concierge, Common Rooftop Deck, Fitness & Yoga Studio, Gym, Exercise Pool, Steam Room, Party Room. Building Amenities Include 24 Hr Concierge, Common Rooftop Deck, Fitness & Yoga Studio, Gym, Exercise Pool, Steam Room, Party Room. ***Disclaimer: Virtual Staging has been applied*** (id:53661)
5 Edgecombe Avenue
Toronto, Ontario
This exceptional custom residence, designed by acclaimed architect Cindy Rendely and decorated by Ashley Botten, blends modern architecture with serene, sophisticated living. Surrounded by soaring beech trees for complete privacy, the detached home features clean lines, a calming palette, and seamless indoor-outdoor flow. The welcoming foyer with built-in storage and refined craftmanship sets the tone. White oak floors lead to a tranquil living room with a sleek gas fireplace, while a discreet powder room finished with lime wash walls shows the attention to detail. The cozy family/TV room overlooks the landscaped backyard, and the chef's kitchen is the heart of the home, boasting Poliform cabinetry, Gaggenau appliances, a generous island, and an open dining space. Expansive sliding doors open to a remarkable outdoor retreat. Designed by Coivic, the backyard is an entertainer's dream: a 32-foot swimming pool, stylish lounge deck, outdoor dining, lush lawn, and a fully equipped pool house. A built-in two-car garage with EV charger and private drive accommodate four vehicles with direct interior access. Upstairs, four bedrooms each feature ensuite baths with heated floors and custom custom closets. The spacious primary suite offers: two walls of closets, a spa-like ensuite with steam shower, soaker tub, and double vanity-pure indulgence. Technology enhances comfort with room-by-room lighting and window control. The lower level features heated polished concrete floors, a large recreation room, guest/nanny suite, and a fully equipped gym with mirrored walls, barre, and space for equipment. Perfectly located near top schools and major transit, this thoughtfully curated home in the heart of Caribou Park offers a rare opportunity for modern luxury. (id:53661)
1209 - 45 Charles Street S
Toronto, Ontario
Location! Located At Yonge & Bloor. Large 1 Bed + 1 Den ( Used For 2nd Bedroom Has Ensuite Washroom) . Open Balcony Close To 2 Subway Lines. Steps To U Of T, Yorkville Shops, Boutiques, Cafes, Restaurants, Designer Kitchen Cabinetry With Ss Appliances, Ss Fridge, 24 Hrs Concierge, Exercise Room, Party Room. (id:53661)
211 - 2020 Bathurst Street
Toronto, Ontario
Go see it now, you will love it. *** C A N N O T ----- B E ----- B E A T *** Own a true 3-bedroom in the coveted Forest Hill community where style and convenience converge. Thoughtfully planned ~890 sq ft layout with large windows in every room for daylong light and built in closets. The sleek, modern kitchen features stainless steel built-in appliances, including a built-in wine cooler, and flows into open living/diningideal for daily life and entertaining. Enjoy direct access to the Forest Hill LRT, putting the city at your doorstep. OWNED underground parking and owned locker add everyday practicality, and internet is included in the maintenance fees for simple budgeting. Building amenities check every box: gymnasium, co-working/business lounge, BBQs, and bike storage. This address truly has it all shops, parks, transit, and great schools making it an unbeatable price and a rare chance to live in an amazing neighbourhood. Just say the word. Please note: photos are from an earlier listing and the unit is currently tenanted. (id:53661)
8 Medalist Road
Toronto, Ontario
Nestled on leafy Medalist rd., stands this tucked away gem of an impeccably cared-for 4+1 bedroom home in the coveted St. Andrews neighbourhood. Approximately 5,000 Sq. Ft. of total living space on a Pie-Shaped Lot which widens to 104 feet at the rear. Beautifully landscaped front and side gardens offer a welcoming and romantic first impression, hinting at the elegance that continues inside. Winding staircase, elegant living and dining Rms, sun-lit family Rm with large glass bay windows offers a stunning view of the backyard with in-ground pool surrounded by mature trees, 2-tiered deck and lush landscaping, an oasis and retreat right at the backyard. Fully renovated and open concept kitchen perfect for entertaining. Upstairs, you will find four very practical and comfortable bedrooms. Oversized Primary bedroom W/Lux 5Pc Ens & a large with 4 double doors dressing Rm. The other bedrooms are very spacious. Lower level w/ a large Rec & Games Rms. A professional Gym & a guest/nanny Rm w/full bath. Additional features include a side door leading to the backyardan outdoor shower for pool. Hot water heater (2019, owned) widening Driveway (2020), Back yard Fence (2021), pool liner(2024) etc.This property offers the perfect balance of tranquil family living and top-tier education. Wide boulevards between street & sidewalk for safety and beauty, close proximity to top public and private schools/clubs. In five minutes you can be at Bayview Village, on HWY for access to cottage/airport, York Mills station, Tournament Park, Granite/Cricket Club or stay home to enjoy life on St. Andrews Park in this idyllic community. (id:53661)
#3 - 230 Wilmington Avenue
Toronto, Ontario
Sunny Bright Spacious top unit. Rarely Offered Oversize 3 bedroom + 2 full bathrooms in a quiet triplex at Bathurst Manor! Perfect for a good manor family or a professional couple. Nice and quiet Neighbourhood. Private balcony. Large kitchen with all S.S. appliances fridge, stove and dishwasher. Large Master Bedrm With 3 Pc Ensuite Bathroom. Carpet Free - Hardwood Floors Throughout - Pot lights in living and dining room. Steps to the bus stop, 2 mins walk to Irving W. Chapley Park and Irvig W Chapley Community Centre. Close to Sheppard West. subway station. Hwy 401/Allen Rd. Top school nearby: William Lyon Mckenzie H.S with Famous MaCS program. (id:53661)
1412 - 40 Homewood Avenue
Toronto, Ontario
Welcome to this tastefully renovated bright condo at 40 Homewood - a prime location for quality downtown living! You are minutes from TMU (formerly Ryerson University), U of T, The Eaton Centre, Loblaws' Flagship store on Carlton, TTC streetcars and the College Street subway. Enter into an open concept kitchen/dining/living with a walkout to a spacious balcony (6 ft x 15 ft) that embraces the East. Sit and sip your coffee as the sun rises and Lake Ontario sparkles. A view that goes on forever over treed residential neighbourhoods with condo buildings that light up at night. Your upgraded kitchen with an abundance of well-designed cupboards makes meal preparation a breeze. And there's a Breakfast Bar for 2 for the on-the-go meals or the quick coffee chat. The updated bathroom with a walk-in spacious shower with a Rain Forest shower head will get you ready for your day. Sunny bedroom with California shutters to let the light in and shut it right out, as needed. You'll love the extra-large clothes closet with shelves and a large built-in bookcase with cupboards offers even more space for your TV, books, photos, decorations. Still not enough space? There's a large locker included! Very low maintenance fees with great amenities- indoor pool, sauna, gym, guest suites, bike storage, electrical charging station, visitor parking, library, meeting/party room, and all your utilities are included! Parking is available for a monthly rental fee of $100.Considered one of the best-managed buildings in downtown; and the concierge is always super pleasant and helpful. Make this one your Home on Homewood! The bedroom, living/dining room and balcony have been virtually staged. (id:53661)
1 - 770 Applewood Crescent
Milton, Ontario
You're home! A pristine two-bedroom semi-detached freehold home in Milton's sought-after, family-friendly, Dorset Park, offers a unique layout and ample room to breathe. This bright, functional and well-laid-out home features large windows that fill the space with natural light. Recent improvements include an updated driveway, new porch pavers and a concrete walkway to the entrance. The kitchen is bright and truly a chefs dream, boasting new stainless appliances and plenty of room for a large eat-in table. The four-piece bathroom is bright and spacious. The outdoor porch offers ample space to relax, entertain or enjoy quiet evenings. There's parking for two vehicles in the double-wide driveway. Set on a quiet crescent, the location is just minutes from schools, parks, and shopping, making it an excellent option for a professional or anyone seeking versatility in a mature neighbourhood. Plenty of shopping, groceries, restaurants and retail are close by. Milton GO is minutes away. Come take a look; it might be the perfect fit for your next chapter. (id:53661)
3 Benton Street
Brampton, Ontario
Welcome to this beautifully updated 4-bedroom semi-detached treasure, perfectly positioned in a highly desirable neighbourhood - an ideal have for both families and discerning professionals. Step inside to be greeted by a sun-drenched, open-concept living and dining space, thoughtfully designed to blend effortless entertaining with everyday comfort. The generously appointed kitchen offers abundant storage and a functional layout, setting the stage for culinary creations and cherished family moments. You will find four generously sized bedrooms, offering endless versatility - whether for a growing family, guest accommodations, or a stylish home office. Recent upgrades ensure both elegance and peach of mind: Roof - 2018, Chic 13 mm laminate flooring - 2020, Contemporary kitchen cabinets - 2021. Basement bathroom - 2018, basement tiling - 2024. The fully finished basement boasts a second kitchen and private entrance, perfect for multi-generational living, welcoming guests, or generating rental income. Outdoors, the beautifully manicured backyard offers your own private sanctuary - ideal for quiet relaxation, children's play, or lively weekend barbecues. This home delivers comfort, style, and exceptional flexibility - ready for you to move in and enjoy from day one. Opportunities like this are rare - make it yours! (id:53661)
2731 Shering Crescent
Innisfil, Ontario
STUNNING & FINISHED TO PERFECTION 5 BEDROOMS ,4 BATHS HOME WITH OVER 3500 SQUARE FEET FINISHED! IDEAL FAMILY HOME WITH PLENTY OF ROOM FOR THE EXTENDED FAMILY ON THIS 92'X 202' PREMIUM LOT! DESIRABLE STROUD COMMUNITY FEATURING HIGH END QUALITY FINISHES, THOUSANDS SPENT ON: GENERAC GENERATOR/WINDOWS/CALIFORNIA SHUTTERS/FLOORS/MODERN TRIM/CUSTOM DESIGNED KITCHEN/QUARTZ/S/S APPLIANCES/POT LIGHTS, 17' FOOT CEILING, BEAUTIFUL STAIRCASE W/WROUGHT IRON SPINDLES/WIDE-PLANK ENGINEERED HARDWOOD/MUD ROOM/LUXURIOUS ENSUITE IN PRIMARY BEDROOM W/QUARTZ COUNTERS/WALK IN SHOWER/2ND KITCHEN IN LOWER LEVEL W/3 PIECE BATH AND BRIGHT OPEN CONCEPT/POT LIGHTS/GARDEN SHED/WALKOUT TO COVERED DECK/ A/C +++ GREAT LOCATION NEAR BEACH,GOLF COURSE,GO STATION,ARENA,LIBRARY,SCHOOLS, AND PARKS ! SHOWS 10 ++ (id:53661)
40 Teasel Way
Markham, Ontario
Luxurious 2450 Sq.Ft. Corner Townhouse In Prime Downtown Markham! Features A Private Elevator From Basement To Top Floor, Rarely Available. Never Rented, Owner Occupied And Immaculately Maintained. Bright & Spacious With 9 Ft Ceilings On 3 Levels, Hardwood Floors, Elegant Mouldings & Pot Lights. Modern Kitchen With Breakfast Counter. 3 Bedrooms Each With Ensuite Baths, Oversized Primary With Huge Walk-In Closet & Walk-Out Terrace, Plus Extra Study Room. Walking Distance To Wholefoods, Restaurants, Banks, Entertainment. Minutes To Hwy 404/407, York University (Markham Campus) & Flato Theatre. Located In Top School Zone Unionville High School. (id:53661)
106 Ziibi Way
Clarington, Ontario
Fabulous layout with separate entrance to basement apartment from front foyer! Whether you're a 1st time buyer looking to off-set your mortgage payments with rental income, or have a family member who prefers their private space, or you're a savvy investor, this is the property for you! Move in ready & comes complete with 2 kitchens, 2 stainless steel appliance packages, 2 laundry rooms. Separate gas metres, hydro metres, electrical panels, programable thermostats & doorbells. Enjoy smooth 9 foot ceilings, over sized windows, high end vinyl flooring, quartz counter tops & frameless shower doors throughout. Walk in closets in every bedroom. Walk in shower & double vanity in ensuite. Gas line BBQ hook up on back deck. Great location near 401, 35/115 & GO Station car pool lot for easy commuting. Minutes to rec centre, skatepark, marina & lake. 7 year Tarion Warranty. 1st time buyers can apply for GST rebate of up to $39,995.00! Freehold townhome - no condo fees. (id:53661)
3105 - 28 Freeland Street
Toronto, Ontario
Unblocked City View! Live in the heart of downtown Toronto at Prestige One Yonge! This stunning 1+1 bedroom bedroom condo features 9-foot smooth ceilings and a deluxe open-concept layout. Enjoy lake and Toronto City Skyline views from the spacious living room and bedroom. With laminate flooring throughout. The large balcony offers a perfect spot to relax. Community Center is Next Door. Prime Location: Steps from Union Station, Gardiner Expressway, Financial District, Entertainment District, restaurants, supermarkets. 24-hour concierge for security and convenience. World-Class Amenities:3rd Floor: Gym, yoga studio, spin room, party room, study/business centre.4th Floor: Outdoor walking track with exercise stations, dog run with pet wash station.7th Floor: Lawn bowling, kids' play area. (id:53661)
614 - 40 Esplanade Lane
Grimsby, Ontario
The Lakehouse Condos on Grimsby Beach. This Stunning Water View Penthouse Is Located In The amazing 'Grimsby On The Lake' Development. Featuring High Vaulted Ceilings, Beautiful Kitchen Area With Quartz Counters, Stainless Steel Appliances & In-Suite Laundry. The Primary bedroom with ensuite bath. The unit also offers an in suite laundry. The Resort-Like Pool Courtyard Overlooks The Lake & Amenities Includes A Media Room, Guest Suites, Patio, Fitness Centre, Pet Spa, Plus An Entertainment & Games Room. Stroll To Shops, Restaurants & Waterfront Trails. Plus Easy Beach Access. Perfect For A Professional Couple, Those Downsizing From A House Or A Savvy Investor. One Underground Parking Space & Locker Included. Located close to the Go Station And Easy QEW Access. Location, Space And Incredible Lake views. (id:53661)
293 Russell Street
Southgate, Ontario
Client RemarksDiscover your dream townhome where modern luxury meets charming country living in the heart of Dundalk's vibrant community! Exceptional value as this stunning 2-year-old end unit welcomes you with an abundance of natural light streaming through extra windows, creating a bright and airy atmosphere throughout. The thoughtfully designed open concept main floor with hardwood floors seamlessly connects a functional kitchen featuring sleek stainless appliances to a spacious dining area perfect for hosting memorable gatherings with family and friends. Step into the inviting family room where large windows and a sliding door to extend your living space to the outdoors. Upstairs, retreat to your generous primary bedroom sanctuary complete with walk-in closet, bonus 2nd closet, and a luxurious 3-piece en-suite bath, complemented by two additional well-appointed bedrooms. The basement awaits your personal touch with oversized windows and endless possibilities for customization. Practical amenities include a single car garage with EV charging rough-in, ready for tomorrow's technology. Located in Southgate Township's growing community, you'll enjoy easy access to parks, golf, the community centre, and all the charm of small-town Ontario living under those famous big country skies. With clean modern lines, thoughtful design, and room to create your own landscaping paradise, this exceptional home offers the perfect blend of exceptional value, contemporary comfort and countryside tranquility. Your next chapter begins here come see what home truly feels like! (please note that some images have been virtually staged and are for decorative purposes only) (id:53661)
19 Royaleigh Avenue
Toronto, Ontario
Welcome To Wonderful Royaleigh Ave. A Quiet And Picturesque Family Friendly Tree-Lined Avenue. This Solidly Built Detached Home Boasts A 45' x 200' Deep Lot And Has Been Lovingly Cared For By The Same Family For Over 40 Years. Main Floor Layout Is Bright & Spacious With Ample-Sized Principal Rooms, With Walk-Outs From Both Dining Room & Sun Room To A Large Deck Overlooking The Enormous & Well Groomed Backyard. (id:53661)
215 - 570 Lolita Gardens
Mississauga, Ontario
It is one of the Largest Condos in the Building with 996 sqft, listed very reasonably at $620/sqft, where last year some of these condos were selling for over $750/sqft. It's a 2-Bed plus a Den/Office combined with the Main Bedroom. Granite/Quartz Kitchen Counter Top. 9Ft Ceiling. Open Concept Layout. Locker On The Same Level. Gas Barbecue Hook Up in the Balcony. Excellent Gym in the building. Two Party Areas, one indoor and other outdoor. Very well maintained building. Extra-wide hallways. This area has enjoyed good security and safety with zero car thefts reported. - Schools - This neighbourhood has great elementary and secondary schools, elementary and secondary special programs such as French Immersion, Advanced Placement, and IB (International Baccalaureate). - Parks - Fun is easy to find at the many parks & rec facilities here. Parks in this neighbourhood feature playgrounds for kids, sports parks, and skating. There are 7 parks in this neighbourhood, with 54 recreational facilities in total, such as Pool, Arena, Rinks, Tennis Courts, Community Centre, Trails, Gyms, etc. - Getting Around - There are 110 transit stops in Mississauga Valley and two Rail stations nearby - Cooksville GO Station and Dixie Go Station. (id:53661)
923 - 38 Water Walk Drive
Markham, Ontario
Welcome To Riverview By Times Group, 2 Bedroom and 2 Bathroom With A Prime Location In The Heart Of Markham On Hwy 7. Laminate Floor Through-out With SW View, Large Windows, Full of Sunshine. 2nd Bedroom with Half Ensuite. Luxury Features: Prime Location In The Heart Of Markham Centre Steps To Whole Foods, Lcbo, Go Train, Vip Cineplex, Good Life And Much More Minutes To Main St. Unionville Public Transit Right In Front, 3 Minutes To Highway The Unit Is Professionally Managed By T2 Condo Rentals. (id:53661)
936 Kicking Horse Path
Oshawa, Ontario
Discover this stunning contemporary home, an exclusive three-story townhome that radiates elegance with its designer features and luxurious finishes. The kitchen is a chefs dream, featuring a beautiful island with exquisite granite countertops and a charming breakfast bar, perfect for casual dining or entertaining. Retreat to the spacious master bedroom, complete with a lavish ensuite that offers a relaxing soaker tub and a stylish shower. Enjoy ample living space with a generous family room, three inviting bedrooms, and three well-appointed bathrooms. Warm and welcoming atmosphere. Nestled in the desirable North Oshawa area, this home is surrounded by a wealth of amenities, prime location just moments away from highways, shopping, schools, parks ensuring convenience at your fingertips. Plus, there are no neighbors behind, offering added privacy and serenity. The versatile main floor can easily be transformed into an additional bedroom being 3+1 catering to your needs. This townhome is not just a place to live; its a lifestyle waiting to be embraced. Mins walk from new city park being constructed with full amenities. (id:53661)
1 - 20 Crockamhill Drive
Toronto, Ontario
Welcome To This Spacious And Well-Maintained Corner Unit Condo Townhouse In The Quiet, Family-Friendly Agincourt North Neighbourhood, Conveniently Located Beside Six Visitor Parking Spots And Away From The Main Road. Featuring 3 Bedrooms And 3 Bathrooms, 1 Garage And 1 Driveway Parking, A Sun-Filled Floor-To-Ceiling Family Room With Walk-Out To A Private Backyard, A Bright Second-Floor Living Room Overlooking The Family Room, A Kitchen With Stainless Steel Appliances, A Primary Bedroom With Walk-In Closet And 2-Piece Ensuite, A Large Lower-Level Recreation Room That Can Be Converted Into A Fourth Bedroom, Freshly Painted Interiors, And Recent Upgrades Including Furnace, AC, And Hot Water Heater (All 2020), Within Walking Distance To TTC, Top-Rated Schools, And Just Minutes From Agincourt GO Station, Highway 401, And Scarborough Town Centre. (id:53661)
103 - 1 Kyle Lowry Road
Toronto, Ontario
** BRAND NEW NEVER LIVED IN BEFORE GROUND FLOOR UNIT ** Welcome to 1 Kyle Lowry Rd, a modern 1-Bedroom + Den, 1-Bathroom ground-level suite offering 596sqft of functional living space with soaring 10' ceilings and no carpet throughout! The open-concept layout is bright and inviting, with oversized windows that fill the home with natural light. The stylish kitchen features modern appliances, Quartz Countertops, and a sleek Tile Backsplash, perfectly blending form and function. The spacious Bedroom includes a large closet, while the versatile Den is ideal for a home office or guest space. Enjoy an expansive 183sqft private terrace with a direct gas connection for your barbeque and BBQs are permitted! Perfect for entertaining, gardening, or simply relaxing outdoors. Located in a prime North York community, this home offers quick access to the DVP/Highway 404,the upcoming Eglinton Crosstown, and multiple TTC routes. Just minutes from CF Shops at Don Mills, Ontario Science Centre, and the Aga Khan Museum, with parks, schools, grocery stores, and restaurants all close by. Residents will also enjoy premium building amenities, including a state-of-the-art fitness centre, stylish party room, concierge services, and beautifully landscaped outdoor spaces .It doesn't get any better than this don't miss your chance to lease this stunning brand-new unit! (id:53661)

