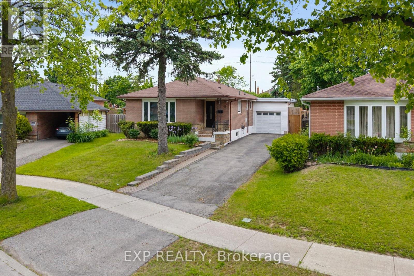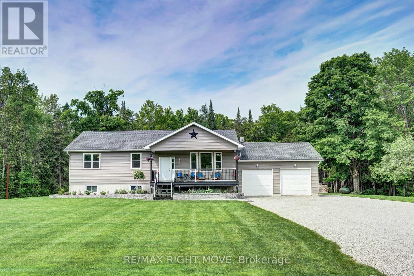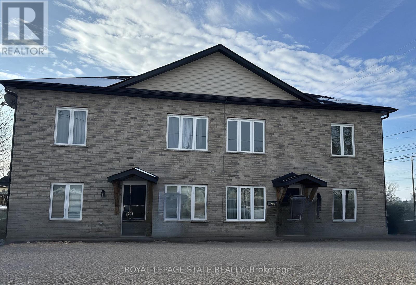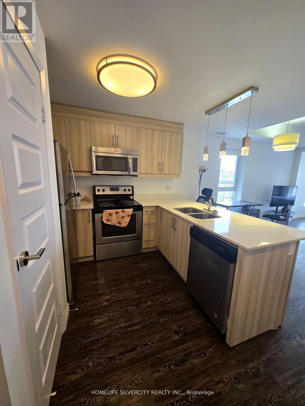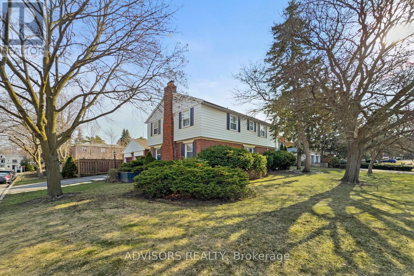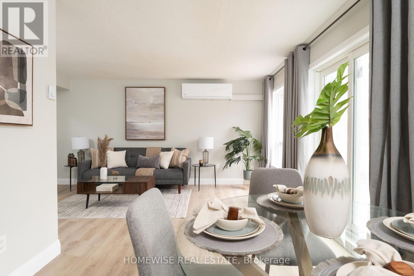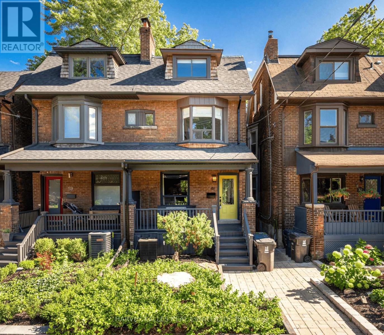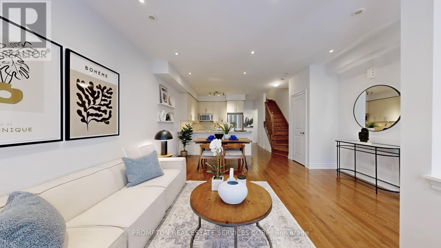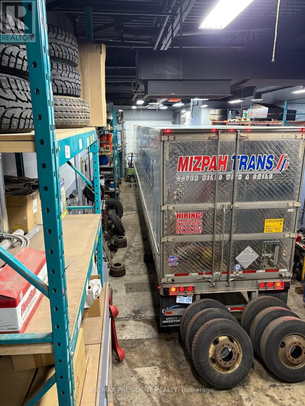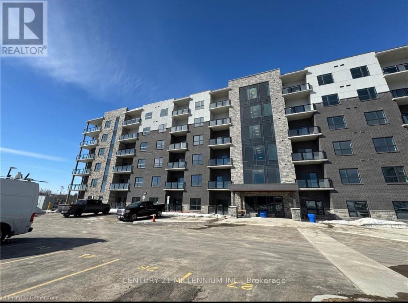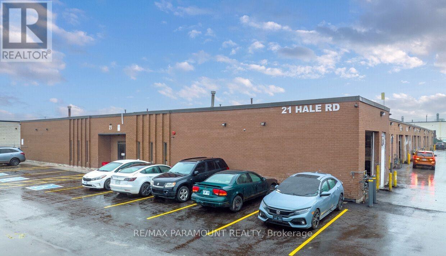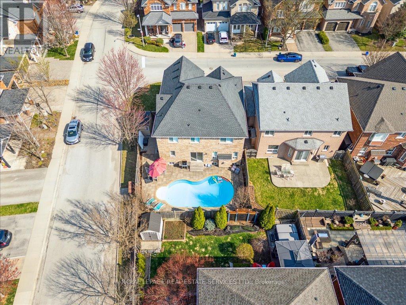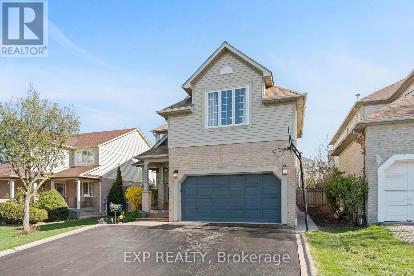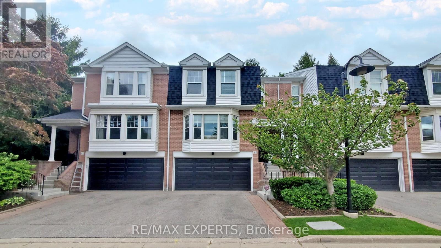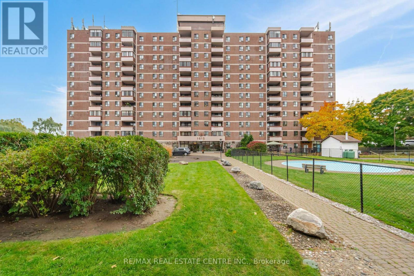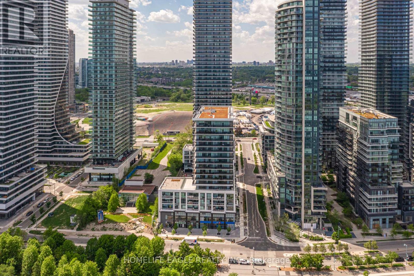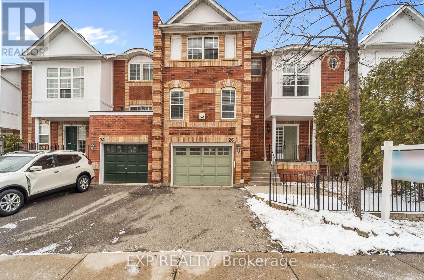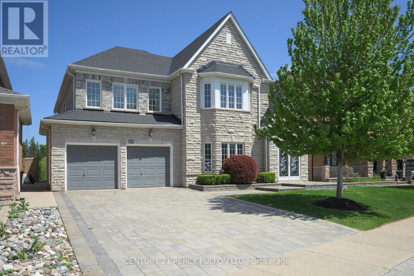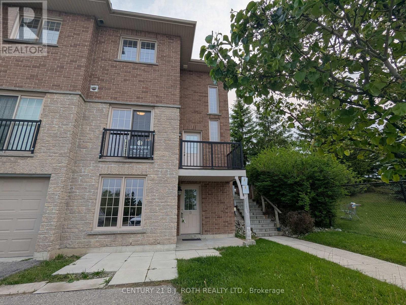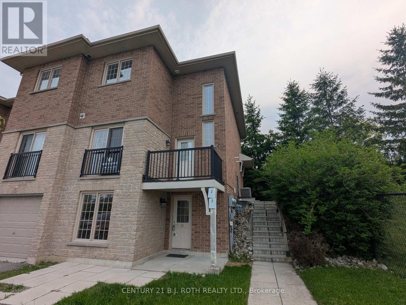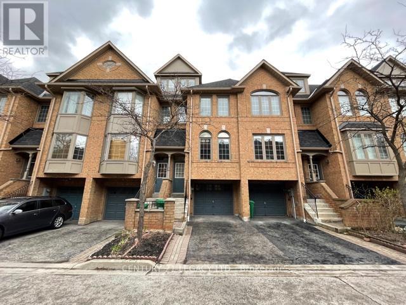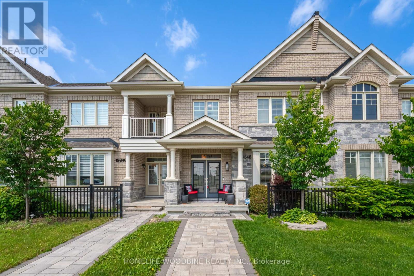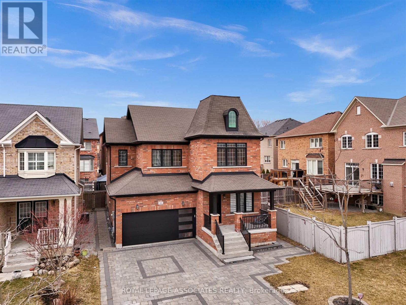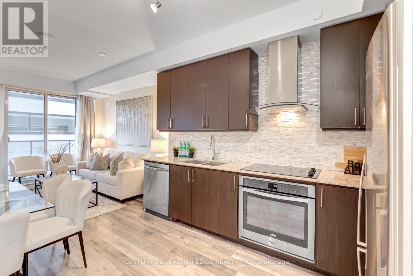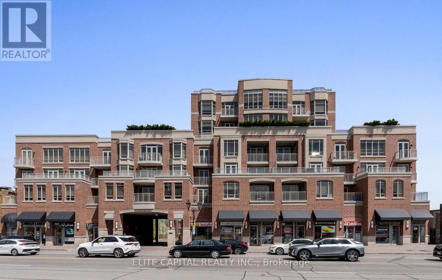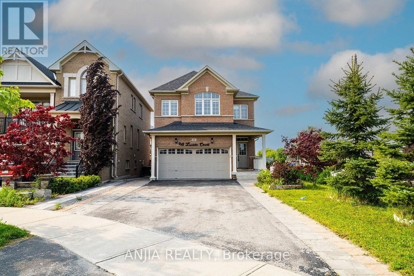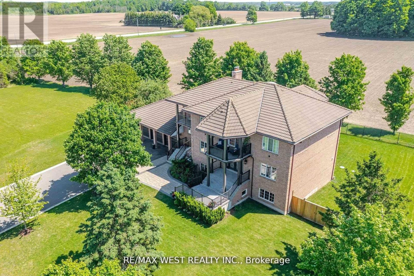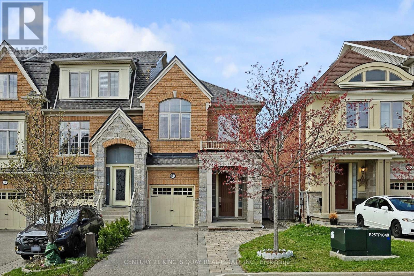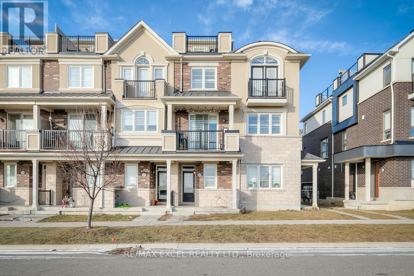44 Almayo Crescent
Toronto, Ontario
This spacious and well-maintained 3-bedroom, 2-bathroom bungalow sits on a generously sized lot, offering plenty of outdoor space for family fun, entertaining, or simply relaxing in your own private backyard. Thoughtful upgrades throughout the home enhance both comfort and functionality. The main floor is bright and inviting, with large windows, hardwood flooring, and a well-designed kitchen that fills the space with natural light. The third bedroom opens directly onto a large deck, creating a seamless flow to the backyardperfect for summer barbecues or quiet mornings with a coffee. The fully finished basement adds even more living space, featuring two additional bedrooms, a second kitchen, a dry bar, a recreation room, and a 3-piece bathroomideal for hosting guests or enjoying casual family time. A 1-car garage and a long driveway together comfortably accommodate up to four vehicles. Located in a desirable neighbourhood, the home is just minutes from major highways, public transit, Martin Grove Mall, parks, schools, restaurants, and grocery storesoffering a wonderful balance of lifestyle, space, and location.*Please refer to the attached feature sheet for a detailed list of upgrades and improvements. (id:53661)
1968 Balkwill Line
Severn, Ontario
Welcome to 1968 Balkwill Line Country Living with Modern Comfort! This beautifully maintained 1,428 sq ft raised bungalow, built in 2011, offers the perfect blend of open concept living and peaceful privacy. Step inside to find a bright and spacious layout featuring a stylish kitchen with an island, tile floors, and a walkout to your private back deck ideal for relaxing or entertaining. The home boasts 9-foot ceilings, pot lighting, and built-in speakers throughout the main living areas and back deck, creating a warm and welcoming atmosphere. Hardwood floors flow throughout the main living space, while tile accents the kitchen and bathrooms. Enjoy two generously sized bedrooms, including a spacious primary suite with a walk-in closet and a luxurious 4-piece en-suite bath. The inviting front porch adds charm, while the spotless interior reflects true pride of ownership. The full, unfinished basement offers a rough-in bathroom with ejector pump already in and a convenient walk-up to the oversized, double-attached garage, perfect for future expansion or storage. Has 200-amp Service, poured concrete foundation. Situated on a beautifully landscaped lot with a drilled well and septic system, this property is the perfect country retreat, conveniently close to Highway 400 and Highway 12, offering a 30-minute commute to Barrie or a 15-minute drive to Orillia. A must-see for those seeking comfort, quality, and serenity! (id:53661)
248 Port Colborne Drive
Port Colborne, Ontario
This is an incredible opportunity to own a well built, all-brick four-plex in a convenient & desirable location in Port Colborne. Situated in a quiet neighborhood, this property offers the perfect balance of comfort and convenience, making it an ideal investment with good cash flow opportunity or multi-family/ multi-generational property. Each unit is separately metered, providing added privacy and efficiency for the tenants. The spacious two-bedroom, one-bathroom units are thoughtfully designed, featuring modern stainless-steel appliances and large bathrooms that enhance the living experience. Abundant natural light flows into each unit, creating bright, airy spaces that feel open and welcoming. In addition, the property provides plenty of parking, ensuring that residents and visitors have no trouble finding space. Whether youre looking to add to your real estate portfolio or enjoy a peaceful living environment with rental income potential, this purpose built four-plex offers great value in a fantastic location. (id:53661)
905-Tower -1 - 158 King Street N
Waterloo, Ontario
Location! Location! Convenience and comfort corner unit very beautiful view 1 Bedroom + 1 Den and 2 Washroom. Master Room Ensuite washroom. Walking distance to both universities Laurier university 2 Mins walk & University f Waterloo 15 Mins walk. Walk in Bus Stop front of the apartment building amenities include Gym meeting Room, Party Room, Modern Kitchen. Fully furnished unit, quality laminate floor through out,including Gym, meeting Room, Party Room, Bus Stop, Located at Front of the Apartment. Ensuite Laundry, transportation available just outside the door. Walking distance restaurants and entertainment in Waterloo. (id:53661)
57 Peter Andrew Crescent
Vaughan, Ontario
Charming Family Home in Prime Thornhill Location! Nestled on a quiet, treed street, this beautiful residence offers the perfect blend of comfort and style. The open-concept main floor features a sunken living room, formal dining area, and a spacious eat-in kitchen ideal for family gatherings and entertaining. Gorgeous hardwood floors and pot lights flow throughout, adding warmth and modern elegance. Enjoy cozy family time in the inviting in-between family room can be used as an oversized bedroom or unwind in the large primary bedroom and well-sized additional bedrooms. The finished basement apartment includes a private kitchen, 3 bedrooms, separate laundry and a bathroom perfect for extended family or RENTAL INCOME. Step outside to a fully fenced yard with lovely landscaping and an interlocked patio, great for outdoor relaxation and fun. Plus, the enclosed private front porch adds a charming touch to this lovely home. Don't miss out on this fantastic opportunity in Thornhill! (id:53661)
15 Alcaine Court
Markham, Ontario
Stunning Executive Home in Prestigious 'Old Thornhill' with Modern Upgrades! This beautifully updated residence sits on a premium lot in a quiet cul-de-sac. The home boasts an eat-in kitchen with granite counters and stainless steel appliances, hardwood flooring in the living, dining, and family rooms, and a marble fireplace. The newly completed lower level features high-quality finishes, nanny's quarters, and a huge recreation room. A separate entrance to the basement offers rental income potential. Recent upgrades include a 2023 air conditioner, a 2017 sump pump, new windows, upgraded laundry flooring, and a 2011 roof. The stone-front exterior adds timeless curb appeal, while the premium-sized, south-facing backyard provides a mature, private setting with an oversized flagstone patio. Additional highlights include direct garage access and a serene, tree-lined lot. A perfect blend of elegance and functionality in a coveted location! (id:53661)
83 Royal Oak Drive
Brantford, Ontario
Welcome to 83 Royal Oak Drive, a recently re-designed residence nestled on a quiet cul-de-sac on a mature, tree-lined enclave. Situated on an expansive 71x208 foot ravine lot, this lovely residence offers a rare combination of privacy, serene nature, and elegant indoor/outdoor living. Meticulously designed with functionality and style in mind, this 2,875 square foot home above grade showcases vinyl plank flooring throughout the main and upper levels complimented by porcelain tiles in all the bathrooms and laundry room. The kitchen being the heart of this home is sure to impress with durable quartz countertops, custom cabinetry, stainless steel appliances, and a generously sized centre island perfect for meal prepping and gathering around. The window wrapped breakfast area overlooks the large backyard and opens up to a raised deck for alfresco dining or tranquil mornings and evenings. Step into your cozy sun-filled family room elevated with a gas fireplace, oversized bay windows, and french doors that enable seamless flow through the main living spaces. Above, 4 spacious bedrooms with their own captivating design details await with a 4-piece shared bath providing comfort and relaxation for 3 of the bedrooms. Step into the primary suite showcasing a walk-in closet and a luxurious 5-piece ensuite with freestanding tub, glass-enclosed shower, gold accents, and refined porcelain tile. The beautifully designed lower level with oversize windows offers flexible living arrangements, including multi-generational living, with a large recreational room, a designated home office, a guest bedroom, a 3-piece bath, a cold room, a bonus room, and extra storage for all of your possessions. Encircled by beautiful mature trees and backing onto the ravine makes this home a serene retreat for residents and guests alike. A rare offering for those seeking a move-in ready family home situated on a private setting and with a total living space of 4,000+ square feet. (id:53661)
E1 - 240 Ormond Drive
Oshawa, Ontario
Welcome to the beautiful Cedar Valley Townhomes in Oshawa! These spacious and modern townhomes are situated in a peaceful and family-friendly neighbourhood, with a variety of amenities and features available to make your family feel right at home. This two bedroom townhome has been renovated from top to bottom featuring luxury vinyl floors, a brand new kitchen with upgraded whirlpool appliances and is filled with natural light. It offers a fenced in, private outdoor space perfect for a BBQ or just to relax and enjoy the outdoors. Two spacious bedrooms on the second floor with a large, newly renovated bathroom. Attached 1 car garage. Mere steps from great parks, schools, stores, restaurants, transit and more. Professionally property managed with curb side waste collection. Enjoy two private areas on the complex to relax. (id:53661)
35 St David Street W
Thorold, Ontario
Priced To Sell! This bright and spacious 2-storey CORNER home offers over 2,000 sq. ft. of total finished living space on a generous 64 ft x 84 ft lot, making it ideal for FAMILIES, FIRST - TIME BUYERS, INVESTORS, or CONTRACTORS. The MAIN LEVEL features TWO Bedrooms, a Full Bathroom, and a comfortable Living Room, while the SECOND LEVEL offers TWO Additional Bedrooms and Another Full Bath perfect for LARGER FAMILIES or MULTI - GENERATIONAL living. The FULLY FINISHED BASEMENT includes a Private Side Entrance, Three Bedrooms, A Separate Kitchen and a Full Bathroom, making it well-suited for an IN - LAW SUITE or a great source of RENTAL INCOME. Freshly Painted with Updated Vinyl Flooring on both levels, the home also boasts a functional kitchen with a breakfast bar, walk-out to deck and a huge backyard ideal for entertaining or relaxing purposes. A STANDOUT FEATURE is the fully insulated and HEATED GARAGE, offering a year-round workspace perfect for mechanics or hobbyists with spacious driveway for ample parking. Located just minutes from the PEN CENTRE (Niagara Regions largest shopping mall), BROCK UNIVERSITY, schools, public transit, and with easy access to HWY 406 and QEW, this home is in a quiet neighbourhood with a lot of REDEVELOPMENT happening around. Some areas of the home require TLC, offering excellent potential for buyers to renovate and personalize this space as per their own taste. Don't miss this unique opportunity packed with value and potential!(Some photos are virtually staged.) (id:53661)
61 Marchmount Road
Toronto, Ontario
An Updated, Fully-Furnished Home On A Quaint and Quiet Street Filled With Warmth & Character! Eye-Catching Exposed Brick Walls On The Open Concept Main Floor. Modern Kitchen With Quartz Countertops, Beautiful Cabinetry & Filled With Natural Light. The 2nd Floor Features 2 Bedrooms, A Spa-Like 5-PC Washroom & Convenient Upstairs Laundry. The 3rd Floor Has An Additional Functional Bedroom Complete With Closet For Storage. The Lower Level Rec Room Is Perfect For Relaxation And Play. The Fully-Fenced Backyard & Outdoor Deck Offer A Wonderful Place To Entertain. Street Permit Parking Is Easy & Cost-Effective To Obtain If Needed. Plenty of Amenities Close By Including Hillcrest Park & Marian Engel Park. Steps From Groceries Including Loblaws and Farm Boy With Starbucks & Local Hot Spots Like Annabelle Pasta Bar Nearby! Located In The McMurrich JPS District. March On Over To Marchmount & Claim This House As Your New Home! (id:53661)
5 - 30 Hargrave Lane
Toronto, Ontario
**Rare Exclusive Offering - FULL DEDICATED Storage Locker ROOM & 2 Side by Side Parkings INCLUDED!!** Canterbury at Lawrence Park - This Name Says It All! Located in the most affluent community in Canada, this Luxury Executive Townhome embraces Elegant & Contemporary Living being one of the largest layouts in the Canterbury complex. Freshly Repainted Throughout; Open Concept & 9' Ceilings Main Level W/Pot Lights. California Shutters Upgrade throughout; Upgraded Large Skylight for the 3rd bedroom. Finished Basement with Tall 14ft ceiling & Direct Access To 2 side-by-side Parking Spaces & the Rare Exclusive Enclosed Storage Locker Room dedicated for this particular townhouse to ensure the best privacy for owner's items. Serene & Spacious Roof Top Terrace with gas BBQ, wood-composite flooring, synthetic turf, & chaise loungers. Shared Bicycle Room, Visitor Parkings. Steps To the World Renowned Sunnybrook Health Sciences Centre. Top-Rated Public & Private Schools. Next To Parks. Convenient Access To TTC, Living Amenities & Shops. (id:53661)
14 - 5775 Atlantic Drive
Mississauga, Ontario
Excellent opportunity to own a versatile industrial unit in the heart of Mississauga Northeast, ideally located near Dixie Road and Highway 401. This 2,032 sq. ft. unit features 18 ft. clear height, a functional layout with office space, washroom, and waiting area, making it perfect for a wide range of operations. Zoned E3, it allows for truck and trailer repair among many other permitted uses. City and MTO approved (as per seller), this space is ideal for owner-operators looking for a ready-to-use facility or investors seeking a high-demand industrial asset. For sale at a price you wont believe, this is a rare find in one of Mississaugas most strategic locations with immediate access to major highways. (id:53661)
721 - 2485 Eglinton Avenue W
Mississauga, Ontario
The Newest Project In West Mississauga By The Daniels Corp - The Kith Condominiums. Ideally located in Erin Mills, with numerous commuting options, across from CVH and endless area amenities. This never lived in 1BR suite is professionally managed by Daniels Gateway and comes equipped with underground parking and a storage locker. Be the first to call this suite home and enjoy the myriad amenities within the building. (id:53661)
505 - 1000 Lackner Boulevard
Kitchener, Ontario
This unit offers high-end finishes throughout including 9' ceilings, wall-to-wall, floor-to-ceiling windows in all rooms that provides natural light and offersstunning views. Big, Bright & Beautiful Brand New Built Corner Unit For Lease In Kitchener! This Condo Place Offers A Luxurious And Comfortable Living Space With 2 Walkout Sitting Areas. Spacious With 2 Bedrooms And 2 Bathrooms, Providing Ample Space For Relaxation And Privacy. Step into theopen-concept living space starting with a spacious kitchen equipped with upgraded stainless steel appliances, plenty of cabinets and storage space, quartz countertops, tiles backsplash & Built-in Microwave. Followed by Large living room with door to the balcony with stunning Views. The primary bedroom has ahuge walk-in closet and an en-suite with beautiful vanity and walk-in glass and tile shower. 2nd bedroom is generously sized with sizeable closet. Underground parking spot and storage locker is included. No lack of storage in this unit. The building has a welcoming lobby & Elevator service. This beautiful building is thoughtfully positioned within walking distance of a bustling Shopping Plaza, convenient Public Transportation & close to all amenities. (id:53661)
Basement - 52 Versailles Crescent
Brampton, Ontario
Luxurious & Spacious 2-Bedroom Basement Apartment for Rent in Brampton East! Fully Furnished Location: Cottrelle & Clarkway (Hwy 50) Rent: $2100 + 30% Utilities 2 Cozy Bedrooms + 1 Clean Bathroom Fully Furnished Apartment with Stylish Decor Private Entrance + Keyless Lock System Bright Space with Large Windows & Natural Light Kitchen with Full Set of Cooking Utensils & Essentials Living Room with Comfy Sofa-Cum-Bed for Extra Guests 70 Smart TV with YouTube, Netflix & Amazon Prime In-unit Washer & Dryer for Your Convenience 1 Dedicated Parking Space on Driveway 24x7 Surveillance & Alarm System for Safety Peaceful, Family-Oriented Neighbourhood Nearby Spas, Beauty Salons & Wellness Centres Minutes from Grocery Stores, Restaurants & Parks Clean, Comfortable, & Move-In Ready! Just a 3-minute walk to the plaza: FreshCo, Shoppers Drug Mart, Starbucks, Pizza Pizza, Subway, Banks, Spa, Walk-in Clinic & more! Location Highlights: 12 Mins to Toronto Pearson Airport 25 Mins to Downtown Toronto 15 Mins to Canadas Wonderland 15 Mins to Vaughan Mills Mall 25 Mins to CN Tower (id:53661)
1206 - 220 Burnhamthorpe Road W
Mississauga, Ontario
Experience Upscales Living In This Sun-Filled, Tastefully Appointed Condo In Mississauga's Square One, With A Gorgeous Southeast View And Located Just Steps To Square One Shopping Centre. This Luxurious Unit Features High-End Finishes, Including A Built-In Wine Cooler And Custom Lighting, Perfect For Those Who Appreciate The Finer Things In Life. The Sun-Facing Exposure Bathes The Space In Natural Light And Offers Stunning Views Of The Beautiful Courtyard Below. Enjoy The Convenience Of In-Suite Laundry And Access To Premium Building Amenities Such As A Fitness Center, Pool, And Party Room. Located In The Heart Of Mississauga, This Condo Is Just Steps Away From Square One Shopping Centre With Dining, Entertainment, And Public Transit. Don't Miss This Opportunity To Lease A Sophisticated Home In A Prime Location- Book Your Viewing Today! (id:53661)
3045 Abernathy Way
Oakville, Ontario
Don't Miss Out On This Beautiful 4-Bedroom Home, Perfect For Settling Your Family In A Friendly Neighbourhood With Amazing Neighbours. Nestled On A Quiet Street In A High-Demand Community. Interior Freshly Painted (2021), All Toilets New Replaced (2021). Convenient Access To Home Directly From Garage. Enjoy Your Summertime With Family In The Fully Fenced Backyard. Coveted Location, Easy Access To Hwys, Go Train Station, Public Transit, Schools, Parks, Shops, Hospital & So Much More! It Will Make Your Life Enjoyable & Convenient! A Must See! You Will Fall In Love With This Home! (id:53661)
3265 Sharp Road
Burlington, Ontario
Welcome to 3265 Sharp Road, a luxurious, beautifully upgraded family home situated in the highly desirable Alton community of Burlington. This stunning property offers exceptional comfort and style tailored perfectly for modern family living. With 5 spacious bedrooms and a bonus family room located conveniently on the second level, this home provides ample space for growing families or those seeking additional room for guests or home offices. Recently enhanced with premium updates including a brand-new roof and an elegant primary ensuite completed in 2025, the property assures peace of mind and contemporary elegance. Set on a generous 36-foot lot with a depth of over 101 feet, the exterior features classic brick veneer accented by sophisticated architectural details. Enjoy outdoor entertaining or peaceful relaxation in a meticulously landscaped environment complete with tasteful landscape lighting on a spacious deck. Inside, the luxurious upgrades continue with a modern kitchen boasting stainless steel appliances, flowing seamlessly into inviting living spaces ideal for both entertaining and everyday comfort. Highlighting the home's premium features is a newly renovated, luxurious ensuite washroom, with heated floors, providing a spa like atmosphere. Ideally located near Appleby and Dundas, this residence offers convenient access to Burlington's top-rated schools, vibrant parks, greenbelt areas, golf courses, public transit, and numerous recreational amenities. This home promises an effortless transition for families eager to experience upscale living in one of Burlington's most sought-after neighbourhoods. Experience refined elegance and unparalleled comfort at 3265 Sharp Road, where every detail is designed to enhance your quality of life. (id:53661)
16 - 21 Hale Road
Brampton, Ontario
Prime Commercial Condo Unit for Sale in Brampton! An incredible opportunity to own a commercial condo unit with M2 zoning in one of Brampton's most sought-after industrial areas. This space offers: Small Office & Washroom for added convenience Drive-In Door for easy access Excellent Highway Access Close to major highways for seamless connectivity Stable Rental Income Currently leased month to month at approx. $3800/month all inclusive. 2 exclusive parking spots with access to additional shared parking. Ideal for investors or business owners looking for a well-located, high-potential commercial space! A great opportunity see it before it's gone! (id:53661)
5443 Jacada Road
Burlington, Ontario
WHAT better way to enjoy summer than in your own backyard with a pool?? In the desirable east side of The Orchard in Burlington, this home is on a quiet, family-friendly street just across from the breathtaking nature trails of Bronte Provincial Park. Almost 4,000 SQ FT of tastefully finished living space (including basement), 4+1 Bedrooms, 4 Bathrooms & a gorgeous Fully-Fenced Backyard w Stone-Paved Patio, select Plantings & In-Ground Swimming Pool perfect for Staycationing this summer! BONUS FEATURES 1.NO WALK-PATH= no snow to shovel 2.Corner = BIGGER LOT 3.No neighbours on one side = MORE LIGHT, PRIVACY & a VIEW from the windows vs looking at the brick wall of the house next door! Attractive curb-appeal: landscaped front & side yard & L-shaped covered porch. Double-door entryway leads to impressive foyer flanked by columns & soaring double-height ceiling & majestic Oak staircase. Popular Semi-Open Floor Plan providing separation where needed while maintaining a beautiful flow & sense of openness. High-quality upgrades, HW floors, California shutters, Newer SS appliances, Stone countertops, High Ceilings & Large Windows with an abundance of Natural Light. 4 large Bedrooms, linen closet & 2 Full Baths on the upstairs level & half Bathroom on the main level. 5th Bedroom and yet another Full Bathroom, a large Exercise Room w above-grade window & huge closet (potential 6th Bedroom), massive Recreation/Living area & Wet Bar with spacious Island offer BASEMENT IN-LAW SUITE potential. And the cherry on top- the Backyard Oasis for endless hours of relaxation, entertainment & family fun! *2024: Basement finished, AC, Stove, Range hood, Washer & Dryer *2023 Dishwasher *2022: Roof Shingles, Fridge, Bathrooms renovated *2021 Furnace. PRIME location: steps to top ranked schools, parks, nature trails & serene green-spaces, variety of shopping, restaurants, amenities & entertainment; easy access to public transit, major highways & GO station. DON'T MISS THIS ONE! (id:53661)
2906 Peacock Drive
Mississauga, Ontario
Beautifully maintained 4-bedroom detached home available for lease (main & second floors only basement leased). Located in one of Mississaugas most desirable neighbourhoods. Spacious, open-concept main level with hardwood floors, elegant living/dining areas, and a gourmet kitchen with quartz counters & porcelain tile. Family room with gas fireplace & walk-out to private backyard.Upstairs features a large primary bedroom with walk-in closet & 5-pc ensuite, plus 3additional bedrooms & upper-level laundry. Private garage & driveway parking included. Excellent location close to top schools, parks, shopping & transit. (id:53661)
43 Tamarack Circle
Toronto, Ontario
Beautiful and Spacious Townhome located in a Luxury Complex. Large Up-Dated Eat-in Kitchen with Stainless Steel appliances, Quartz Counter Top, Breakfast area with Walk-Out to Large Deck and Evergreen Wooden Green Space View. Large Primary Bedroom with 2 Walk-In Closets, and4 Pc Ensuite. Second Bedroom also has Walk In Closet and It's own 4 Pc Ensuite. Lower Level has Large Rec room with Fireplace , Laundry Room and Access to 2 Car Garage. Home is located at the End of Complex with no through way traffic. Great location and steps to Green Space, Walking Trails, Ravine and Playgrounds. Close to Schools, Shops, Hwy, Airport, and TTC. (id:53661)
1111 - 1615 Bloor Street
Mississauga, Ontario
Stunning 3-Bedroom Corner Condo Apartment - Chef's Kitchen & Full Renovation! Step into this beautifully renovated 3-bedroom corner unit, where style meets comfort. The highlight? A gorgeous modern kitchen designed to impress with quartz countertops and backsplash, brand new cabinets, 2 pantries, new stainless-steel appliancess and a breakfast area perfect for cooking and entertaining. The unit features fresh paint, new laminate floors, new baseboards, two renovated modern bathrooms with porcelain tiles, new faucets & hardware, and elegant light fixtures throughout. The three generously sized bedrooms offer ample space for families, while the bright, open concept living and dining areas are bathed in natural light. The Den is a bonus space, perfect for a home office. Spectacular unobstructed views of Square One Skyline and Lakeshore. Low maintenance fees include ALL utilities! Resort-Style Amenities: Outdoor pool, wading pool, gym, sauna, tennis courts & on-site daycare. Top Location: Bus stop right outside with easy access to Kipling Subway, close to Costco, Walmart, top-rated schools, restaurants, parks, 15 minutes ' drive to Pearson Airport and minutes from Highways 403/401/QEW and major malls. (id:53661)
709 - 65 Annie Craig Drive
Toronto, Ontario
Mattamy Flagship waterfront residence with 2 split bedrooms plus den and a permanent unobstructed view of both the lake and downtown. 1,134 sf + 440 sf of wrap-around balcony, accessible from master bedroom, living and dining areas. Flooded with natural light and breathtaking views. 9-foot ceilings and functional open layout. Enjoy top-notch amenities including a fitness centre, indoor pool, ground floor BBQ terrace, 24-hour concierge and more. (id:53661)
26 - 199 Hillcrest Avenue
Mississauga, Ontario
Looking for convenience? This home is perfectly located for easy commuting to Toronto and across the West GTA - just a 10-minute walk to Cooksville GO Station and close to major highways like the QEW and 403. You'll be steps from parks, community centres, Square One Mall, and Trillium Hospital. This home offers plenty of space, natural light, and a functional layout - ideal for families or professionals. It's clean and ready to move in - a solid option in a sought-after neighborhood. (id:53661)
35 Donwoods Court
Brampton, Ontario
Welcome to this beautifully renovated 4000+ sqft home backing onto a rare ravine lot in the prestigious Vales of Castlemore community. Offering the perfect balance of luxury, space, and nature, this elegant detached home is ideal for families seeking both comfort and privacy. Step inside to an impressive open-concept layout with soaring ceilings, expansive windows, and premium finishes throughout. With five generously sized bedrooms, including two primary suites, this home is perfectly suited for multi-generational living or hosting extended family. The primary suite boasts tranquil ravine views from a charming Juliette balcony and a spa-like ensuite featuring a soaking tub and glass-enclosed shower. Enjoy a dedicated home office, a fully finished basement with a spacious recreation room, and ample storage throughout. Nestled in a highly desirable neighborhood close to parks, top-rated schools, and all amenities, this move-in-ready gem is the total package. (id:53661)
1 - 175 Stanley Street
Barrie, Ontario
For Rent, North End of Barrie, beside Georgian Mall. 1-bedroom ground-floor unit with gas heat. 693 sq ft. Galley kitchen and utility room with laundry facilities. Perfect set-up for a single person or a couple. 1 car parking. Utilities extra (water, sewer, gas, hydro, hot water tank rental). Available immediately. First and Last, a good credit check report, employment letter, and application. Non-smoking property. Pet friendly. Also available unit #13. (id:53661)
2 - 175 Stanley Street
Barrie, Ontario
For Rent, North end of Barrie, beside Georgian Mall. Spacious 3-bedroom, two-storey apartment in an end-unit duplex. 1336 sq ft. Gas heat, central air, two bathrooms. Laundry. Walk out from the main floor living room to a private rear yard with a shed. Another walk-out to the front balcony off the large eat-in kitchen. 1 car parking. Rent + all utilities. Available immediately. First and Last, a good credit check report, employment letter and rental application. This is a non-smoking property. (id:53661)
17 Peel Street
Penetanguishene, Ontario
Welcome to this incredibly well-cared-for, solidly built home where pride of ownership shines through every detail. This property is a true standout, offering thoughtful upgrades, custom touches, and unbeatable value both inside and out. From the newly tiled front entry to the freshly painted walls every corner reflects care and craftsmanship. The beautifully remodeled bathroom and upgraded attic insulation bring both comfort and energy efficiency to everyday living. A high-efficiency natural gas furnace(2019), hot water tank(2019), new electrical panel(2023) and newly replaced asphalt shingled roof(2018) are all recent investments offering peace of mind for years to come. Custom wood detailing throughout adds warmth and character, blending beautifully with modern updates. The fully finished garage is a dream space for hobbyists and professionals alike featuring a radiant tube natural gas heater, ventilator system, soundproofing, 200 amp service, dyed concrete floors, and inside entry to the home. Step outside and fall in love with the beautifully landscaped yard. A large interlock stone patio, gardens, and stone retaining walls create a peaceful outdoor retreat. Natural gas BBQ hookup makes entertaining a breeze, and a dedicated hot tub pad with pergola (with electrical already run) is ready for your personal spa addition. A separate bunkie with electricity and insulation offers fantastic potential. Additional perks include ample parking in both front and back, and a fully fenced yard with direct rear access to Norse Lane. For those with recreational vehicles or workshop ambitions, a rear gravel pad and reinforced stone retaining wall offer space, flexibility, and future development potential with R3-22 zoning. Location is key and this home has it all. Just a short walk to the waterfront, public docks, schools, library, and local shopping, its the perfect blend of peaceful living with walkable convenience. (id:53661)
19 - 1168 Arena Road
Mississauga, Ontario
Townhome Featuring 3 Large Bedrooms & 2.5 Washrooms And 2 Parking Spots. With Upgrades Such As Granite Counter-Tops, Pot Lights. Minutes To Schools, Community Centers, Grocery Stores, Restaurants, Medical Clinics Pharmacies, Major Highways And Shopping Centers. Ideal For Family. Looking For AAA Tenant. Available from 1st June. Tenant to pay 100% of all utilities. Recent updates include - Duct Cleaning done, washroom exhaust fans replaced, light fixtures replaced and walls repaired to remove scuff marks. (id:53661)
19848 Leslie Street
East Gwillimbury, Ontario
Look no further. We present an exceptionally well-designed 1890 Sq.ft. Townhome With a Rare 2 Car Garage in a master-planned community boasting an unparalleled quality of life. This community features a state-of-the-art community centre and a brand new elementary school scheduled to open shortly. The Bright Open Concept showcases a 9Ft Ceiling On Main, providing an added sense of spaciousness. The Spacious Eat-In Kitchen features Maple Cabinets complemented by a generously sized breakfast bar, ideal for casual dining. Additionally, the Double Entry Door adds a touch of elegance. Upgraded Ceramic Tiles And Hardwood Floor The Iron Pickets Staircase serves as a notable design element. The expansive Master Bedroom boasts a 4Pc Ensuite And a spacious W/In Closet, perfect for ample storage. This residence is conveniently situated mere minutes from the 404, Go Train Station, Hospital, Schools & Amenities. Furthermore, the Big Private Backyard features a high fence. The Laundry has Direct Access To Garage. (id:53661)
66 Philip Brown Avenue
Whitchurch-Stouffville, Ontario
Absolutely stunning full brick, 4-bed, 3-bath home on a desirable corner lot, fully renovated with premium finishes. With no sidewalk, enjoy an expansive interlocked driveway and upgraded double-car garage. Interlocking extends to both sides of the house, while the backyard features stamped concrete and a gazebo. Inside, zebra shutters, wide-plank hardwood floors, and a floating staircase add elegance. The chef's kitchen boasts quartz countertops, a matching backsplash, and high-end appliances. A spacious family room with a gas fireplace offers warmth and comfort. Upstairs, four large bedrooms each have their own ensuite, including a luxurious primary suite with a 5-piece spa-like bath. The finished basement features a custom bar, perfect for entertaining, plus space for a home theater or gym. Premium baseboards, smooth ceilings, and fresh paint complete this move-in-ready masterpiece. Walk to park, splash pad, and a top-rated school! (id:53661)
203 - 9608 Yonge Street
Richmond Hill, Ontario
Welcome to Unit 203 at 9608 Yonge Street a well-maintained and spacious 1+1 bedroom, 1-bathroom condo in the sought-after Grand Palace Condominiums. This unit offers a bright open-concept layout with 9-foot ceilings, laminate flooring throughout, and floor-to-ceiling windows that bring in abundant natural light. The renovated bathroom provides a luxurious feel, with modern fixtures and elegant tiling, offering a relaxing retreat. The upgraded kitchen features granite countertops, a full-size breakfast bar, mosaic tile backsplash, and stainless steel appliances. The large den is perfect for a home office, guest space, or nursery. The primary bedroom fits a queen bed comfortably and offers a large closet and oversized window. Enjoy the convenience of in-suite laundry, one underground parking space, and a private storage locker. Residents have access to premium amenities, including a 24-hour concierge, indoor pool, hot tub, gym, sauna, guest suites, and party/meeting rooms. Located in the heart of Richmond Hill, you're just steps from Hillcrest Mall, shops, restaurants, grocery stores, medical offices, and transit. Easy access to Hwy 7, Hwy 407, and Yonge GO station makes this a commuter-friendly location. Priced to sell. Offers welcome anytime. Motivated seller ready to make a deal. (id:53661)
1191 Mary-Lou Street
Innisfil, Ontario
Top 5 Reasons to Love This Stunning Alcona Home! 1) Prime Location Just 5 minutes to Innisfil Beach, GO Station, parks, shopping, and top-rated schools. Convenience and lifestyle at your doorstep! 2) Premium Irregular Lot Extra-wide, private lot with room for a boat, lush new grass 3) Bright & Modern Interior Open-concept layout with hardwood floors, oversized windows, and a stylish kitchen featuring quartz countertops and stainless steel appliances 4) Versatile Layout Features 3 spacious bedrooms including a luxurious primary suite with 5-piece ensuite and walk-in closet. Easily convertible to 4 bedrooms to suit your needs 5) Parking & Perks- 2 car garage + 4-car driveway. Ample space for guests and recreational gear.Currently tenanted with excellent renters ideal for both end users and investors. This beautifully maintained, move-in-ready home blends modern comfort with family-friendly features in a highly desirable neighbourhood. Don't miss out! (id:53661)
219 - 2075 King Road
King, Ontario
Welcome to upscale living at King Terraces. This elegant west - facing 2-bedroom , 2-bathroom suite offers 698 sq.ft. of thoughtfully designed space with a split-bedroom layout that blends privacy, comfort , and contemporary luxury. Bask in beautiful afternoon light through expansive west - facing windows , with 9-foot ceilings and premium vinyl flooring throughout creating a sleek , open atmosphere. The heart of the home is a modern kitchen with a stylish island, integrated appliances, and quartz countertops - ideal for cooking , entertaining or gathering with friends. The primary bedroom is generously sized and features a walk -in shower ensuite, while the second bedroom is perfect for guests, an office , or shared living, with easy access to a fully second bathroom. Enjoy the added value of parking , a storage locker, and high speed internet included in your lease. Residents of King terraces have access to a curated collection of 5-star amenities : a fully quipped fitness center, rooftop terrace, resort - style outdoor pool , chic party lounge, and 24-hour concierge-designed to elevate every day. Perfectly located near, dining, green spaces, and transit , this luxurious suite offers exceptional comfort, convenience and community. (id:53661)
695 Candaras Street
Innisfil, Ontario
Welcome to this beautifully updated two-story home, perfectly situated in a quiet, family-friendly neighborhood just minutes from beaches and parks. Offering three spacious bedrooms and one and a half bathrooms, this home has been thoughtfully renovated throughout to blend modern comfort with everyday functionality. Inside, you'll find newer flooring, a stylishly updated kitchen, refreshed bathrooms, and a fresh coat of paint throughout, creating a bright and inviting atmosphere. The layout is ideal for families, with comfortable living spaces and natural light pouring in from the updated windows. One of the standout features of this property is the second legal driveway, providing extra parking for multiple vehicles, a boat, RV, or trailer, perfect for those who need a little more space for their lifestyle. Enjoy peaceful walks to nearby green spaces and quick access to the shoreline, while being close to local schools, amenities, and everything your family needs. This move-in ready home is a rare find in a prime location. (id:53661)
83 Berwick Crescent
Richmond Hill, Ontario
Immaculate Greenpark Home Well Kept By Original Owner. Situated In A Premium Corner Lot Facing The Park. Over 2800 Sq.ft + Finished Basement. No Sidewalk, Driveway Can Park 4 Cars. Hardwood Floor Throughout. Oak Staircase. Main Floor Laundry Access To Double Garage. Main Floor Library. Cozy Family Room With Fireplace. Updated Kitchen With Granite Countertop, Undermount sink, Stainless Steel Appliances.Sunlit Breakfast Area Walk Out To Backyard. 4 Spacious Bedroom In 2nd Floor. Ensuite Bath & Walk In Closet In The Primary Bedroom. Finished Basement With Recreation Area, Bedroom & 3pc Bath, Laminated Floor, Pot-lights. 64 Feet Wide Fully Fenced Backyard That You And Your Friends Can Enjoy On Specials Occasions. Close To Yonge Street Amenities, Shopping & Dinning. Steps To Schools, Parks, & York Transit. 5 Minute Drive To Go Train Station. High Ranking School Zone. Updated roof (2021), Rough-in Central Vacuum, Cold Room In Basement. (id:53661)
24 Market Street
Georgina, Ontario
Welcome To 24 Market St. In The Heart Of Sutton! This Stunning Custom Built, 4 Bedroom, 4 Bathroom Residence is Available for Lease and Offers An Abundance Of Space And Comfort, Perfectly Designed For Family Living And Entertaining. Nestled On A Large Premium Lot On A Quiet, Family-Friendly Street. Step Inside To Discover 10 Ft Ceilings On The Main Floor & 9 Ft Ceilings On Both The Second Floor & Basement. Expansive Principal Rooms Bathed In Natural Light, Providing A Warm And Inviting Atmosphere. The Spacious Living Room Is Perfect For Relaxing Evenings, While The Dining Area Is Ideal For Hosting Dinner Parties And Family Gatherings. The Open-Concept Centre Island Kitchen, Equipped With New Top Of The Line Modern Appliances And Ample Counter Space, Flows Seamlessly Into The Cozy Living Room, Making It The Heart Of The Home. Upstairs, You'll Find Four Generously Sized Bedrooms, Including A Luxurious Master Suite With A Walk-In Closet And A Private, 5 Pc Ensuite Bathroom. Each Additional Bedroom Offers Ample Closet Space & Large Windows, Creating Bright And Airy Retreats For Family Members Or Guests. Outside, The Backyard Provides A Private Oasis For Outdoor Activities And Offers Endless Possibilities For Gardening, Play Or Future Expansions. Enjoy Summer Barbecues On The Large Sundeck. Close To Schools, Parks And Recreational Facilities, With Easy Access To Local Amenities And A Short Drive To Major Highways. This Property Offers The Perfect Blend Of Convenience And Serenity. Schedule A Viewing Today And Experience The Unparalleled Charm And Elegance Of This Magnificent Property In Sutton, Ontario! (id:53661)
330 Simcoe Street
Brock, Ontario
Attention All Small Business Owners! 1000 Sq Ft of Prime Location on Beaverton's Main Street on the Busy Side of The Street & Sandwiched in Between a Busy Restaurant & a Busy Hardware Store/Window & Door Store, Lots of Walking Traffic & Close to Multiple Banks & Restaurants, Previously A Boutique Retail Store, Incredible Exposure on the North Side of the Street & Backing onto the Beaver River! Rear Deck & Yard For Use, Wheelchair Accessible, Don't Miss Out on this Rarely Offered Location For Lease, Amazing Location To Help Your Business Succeed!! $1400 Per Month + HST & Utilities, Available for July 1st, 2025 (id:53661)
115 - 10101 Yonge Street
Richmond Hill, Ontario
Introducing The Renaissance of Richmond Hill, an upscale boutique condominium built by Tridel. This stunning 2-bedroom, 2-bathroom residence offers 1,465 sq ft of well-designed living space, highlighted by 10-foot ceilings and a serene view overlooking a quiet interior street. Enjoy a gourmet kitchen complete with built-in appliances and a custom-designed range hood. This Unit also features a long gallery wall, perfect for showcasing photos and artwork. Prime location, minutes from Richmond Hill GO Station, Hillcrest Mall, T&T Supermarket, Walmart, local parks, public libraries, and Mackenzie Health Hospital. (id:53661)
68 Lucida Court
Whitchurch-Stouffville, Ontario
Absolutely Stunning! This Immaculately Well-Maintained 4 Bedroom, 4 Bathroom Detached Home Is Nestled On A Premium Corner Lot In The Highly Sought-After Community Of Stouffville. Bright And Airy With An Open Concept Layout, This Sun-Filled Home Features Hardwood Floors Throughout The Main And Second Floors, A Modern Kitchen With Quartz Countertops, Stylish Backsplash, And A Spacious Breakfast Area That Walks Out To A Beautiful DeckPerfect For Entertaining.The Cozy Family Room Offers A Warm Fireplace And Large Windows That Fill The Space With Natural Light. The Primary Bedroom Boasts A 4-Piece Ensuite And Walk-In Closet, While All Bedrooms Are Generously Sized For Ultimate Comfort. Enjoy Direct Garage Access, Beautiful Landscaping, And An Exceptional Community Setting With Top-Ranked Schools, Parks, A Community Centre, And More.Just Minutes To Hwy 48, Metro, Public Transit, Shopping Plazas, And Everyday ConveniencesThis Home Offers The Perfect Blend Of Luxury, Location, And Lifestyle. A Must See! (id:53661)
7 Stewart Crescent
Essa, Ontario
*Extremely rare to find* Gorgeous family estate situated in prestigious Thornton Estates Community. Expertly crafted w/luxurious finishes & quality materials with meticulous attention to every detail. Boasts stunning architectural & design. This custom-built home features open staircase, oversized windows & doors, gourmet kitchen enhanced by a quartz-topped central Island, specialty drawers, elegant lighting and high-end appliances. Luxurious primary bedroom complete w/ walk-In closet & 5pc ensuite. Professionally finished walk-out basement with separate entrance. Luxury curb appeal, multiple balconies, triple car garage & clay roof. New 2021 heated salt water pool and patio for your entreating. New 2021 AC and additional ductless AC with 3 internal units for your comfort. New 2022 water softener and UV air purifier. Fully fenced back yard. Too many features to list! *Please see virtual tour and 3D tour* (id:53661)
2202 - 10 Westmeath Lane
Markham, Ontario
Gorgeous 3 Bedrooms Townhouse Located In High Demand Area. 2 underground parking spots & a locker, Freshly painted, Super bright unit w/huge windows, One Of The Best and largest Corner Unit Layout In Complex, prim br w/ 4pc ensuite, Hugh Terrace W/Facing North West View, Open Concept layout, Laminate Floor Thru-Out, new granite countertop & backsplash, w/ brand new Appliances, pot lights, Close To Public Transit, School, Community Centre, Stouffville Hospital Markville Mall & Hwy 407. (id:53661)
32-34 Superior Street
Newmarket, Ontario
Introducing a fantastic investment opportunity in Central Newmarket! This updated duplex, featuring two separate units with individual addresses (32 and 34 Superior St), each offering 2 bedrooms and 1 washroom, is ideal for investors or multi-generational living. The property boasts hardwood flooring throughout, with modern upgrades including newer energy-efficient appliances, updated plumbing, electrical, HVAC, A/C, roofs, kitchens, and bathrooms. Tenants enjoy the convenience of separate hydro meters, covering their own hydro costs, while the owner handles gas and water. Sold in "as is, where is" condition, with a washer and dryer in the basement (not warranted). 5 minute walk to Newmarket GO station, 2 minute walk to Newmarket GO bus stop (50, 55 & 425), 10 minute walk to Newmarket Recreation Youth Centre, 3 minute drive to Southlake Regional Health Centre and so much more. Don't miss out on this versatile and updated property! **EXTRAS** *Photos from previous listing before current tenancy*. Roof (6 Years), Windows, AC & Furnace (10 Years) & Hot Water Tank (1 Year). (id:53661)
126 Lacewood Drive
Richmond Hill, Ontario
Beautiful 4 Bdrm End Unit Ravine Lot Freehold Townhome Located At Desirable Westbrook Community. Quiet Cul-De-Sac With Access To Parks, Pond & Trails. Proudly Owned By The Original Owner. This Freashly Painted Home Offering A Unique Opportunity For Discerning Buyers. Key Features Include Bright And Inviting Spaces, Large Picture Windows Adorned With Indirect Fluorescent Lighting Illuminate Every Room, Creating A Warm And Welcoming Atmosphere Throughout The Home. Tons Of Natural Lights. 9'Ceiling On Main. Hardwood Floor Throughout, An Executive Designer Kitchen, Granite Countertops, Breakfast Bar, Stainless Steel Appliances. Oversized Primary Bdrm Featuring Walk-in Closet With A Breathtaking View. Fully Fenced Yard, Interlocking Patio Backyard. Garage Access To House. Finished Bsmt W/Rec Rm. Richmond Hill High School District. Steps To Top Ranking Schools, Public Transit, Etc. (id:53661)
386 Arthur Bonner Avenue
Markham, Ontario
Luxuriously Appointed Modern 3-Storey Townhome Nestled in the Highly Sought-After Cornell Community by Mattamy Homes. This Exquisitely Upgraded Residence Showcases a Sophisticated Blend of Contemporary Design and Functionality.Featuring an Expansive Open Concept Layout, Elegant Laminate Flooring Throughout, and a Stunning Rooftop Terrace Perfect for Entertaining. The Open Concept 2nd Level Includes a Walk-Out to a Large Balcony, While the Main Level Offers Direct Access to a Private Garage and an Additional Driveway Parking Spot.The Modern Kitchen Boasts a Center Island/Breakfast Bar, and Stainless Steel Appliances. The Lavish Primary Bedroom Features a Spacious Walk-In Closet, a 3-Piece Ensuite, and a Walk-Out to a Private Balcony. Spanning Approximately 1,426 Sq Ft, This Townhome Embodies Style and Comfort at Every Turn.Ideally Located Just Steps Away from Markham Stouffville Hospital, Community Centre, Library, and Transit. Minutes from Highway 407, Walmart, Markville Mall, Schools, Plazas, and Parks, This Home Offers Unparalleled Convenience. Monthly Maintenance Fee Covers Snow Removal and Garbage Collection, Ensuring a Hassle-Free Lifestyle.Truly an Exceptional Opportunity to Experience a Lifestyle of Elegance and Convenience in this Highly Desirable Neighbourhood! (id:53661)
2709 25 Side Road
Innisfil, Ontario
Opportunity knocks! This spacious 4-bedroom, 2-bathroom 1.5-storey home sits on a fenced corner lot just a short walk from the sandy shores at the end of 10th Line in sought-after Alcona. Renovated in 2000, the home features a generous eat-in kitchen, bright sunroom, and combined living/dining areasperfect for family living. The main floor also offers two bedrooms and a full bathroom, while the upper level includes two more bedrooms and a 2-piece bath.Enjoy the durability of a metal roof and take advantage of the separate two-car garage with loft and private entranceideal for storage, a studio, or potential workspace. The basement, with original stone foundation and low ceilings, houses the laundry, furnace, and other utilities. Municipal sewer and drilled well in place.Ideal for first-time buyers, investors, or a handy person looking to unlock this propertys full potential. Being sold as is, where is. No representations or warranties made by the Seller or the Sellers agent. Bank Schedule "C" must accompany all offers. 72-hour irrevocable required. (id:53661)
104 - 370 Steeles Avenue W
Vaughan, Ontario
Fantastic opportunity to own a well-established hair salon in the heart of Thornhill! Prime location with high visibility and heavy foot traffic. The salon is located on Steeles Ave, a busy area with excellent exposure, ensuring a steady flow of clientele. The business comes with free parking, making it convenient for customers. Monthly lease is reasonable at $2,946, all-inclusive, with an option to renew. Don't miss out on this chance to take over a successful business in a prime, high-demand area. Chattels: 8 Chair, 10 Mirrors, 5 Hair wash chair & all other Small Machines for barbershop (id:53661)

