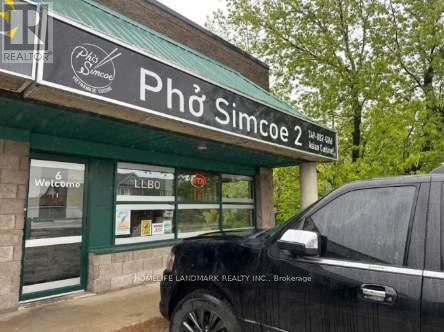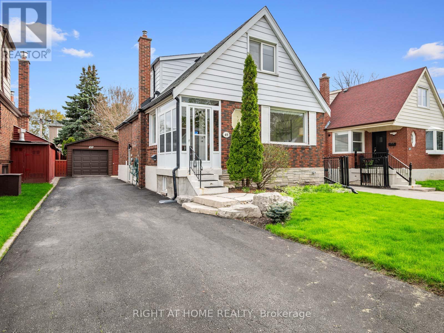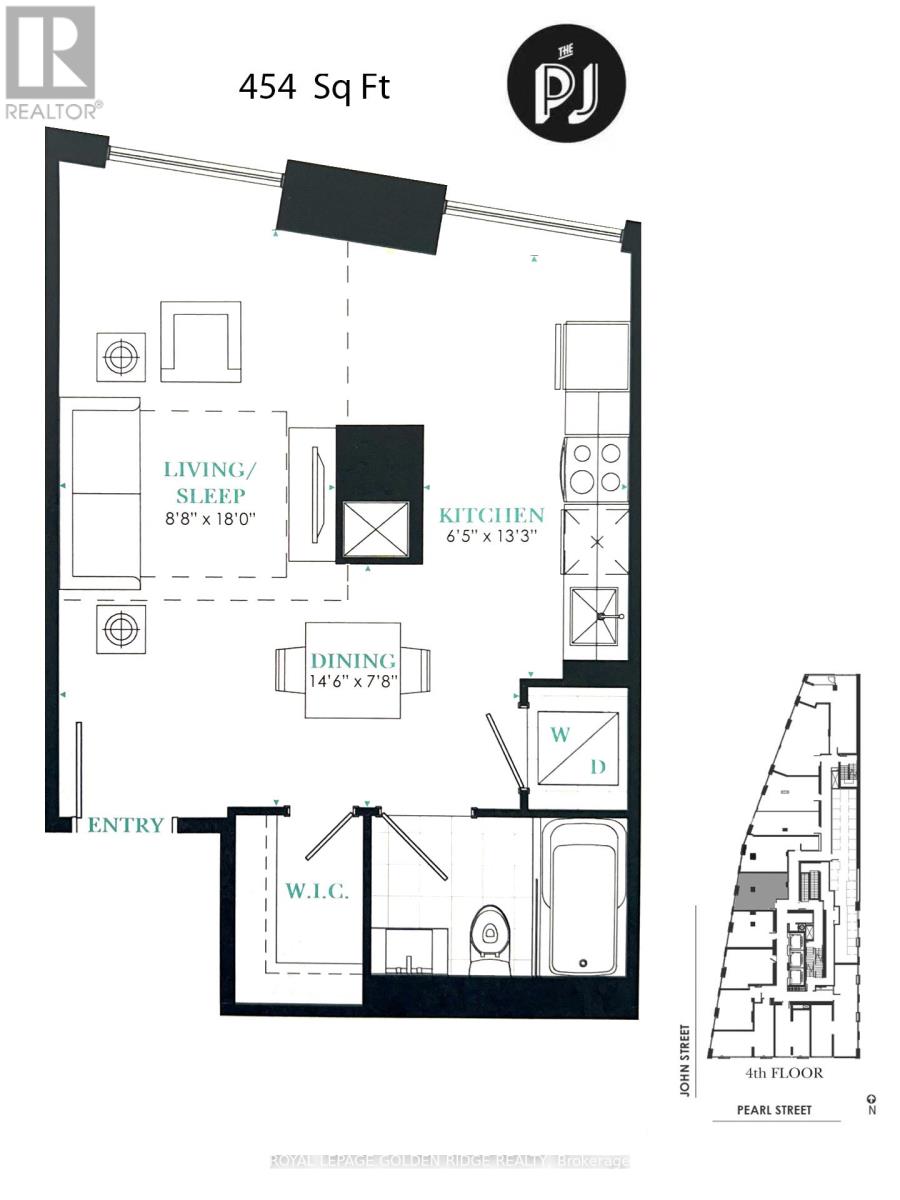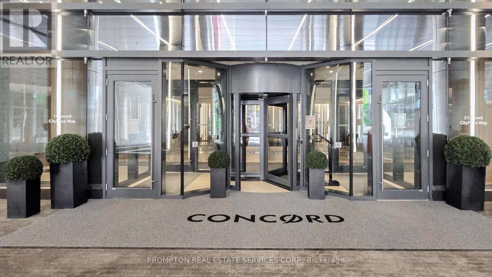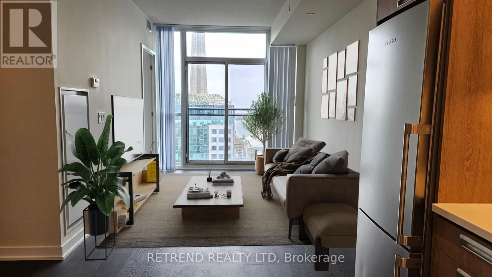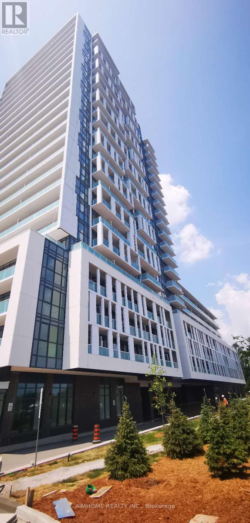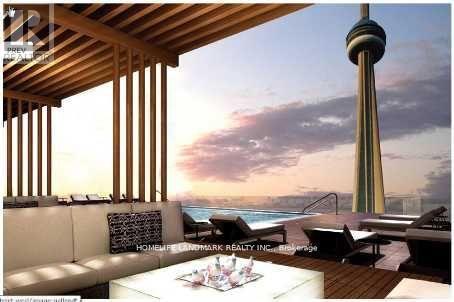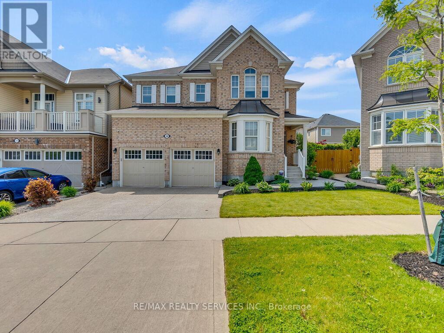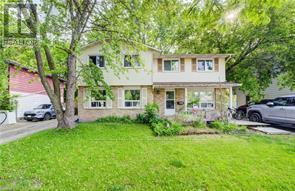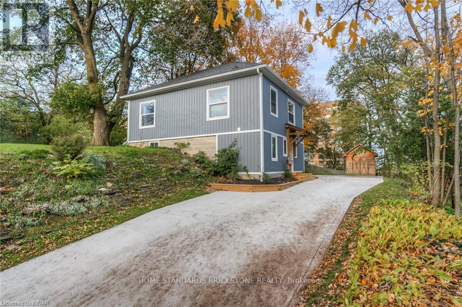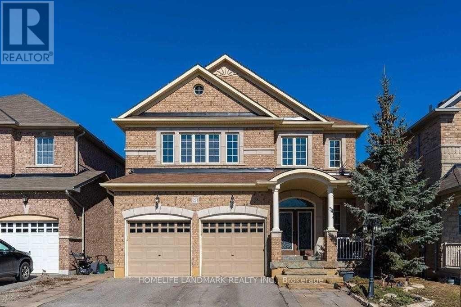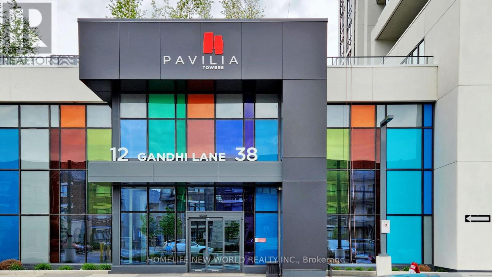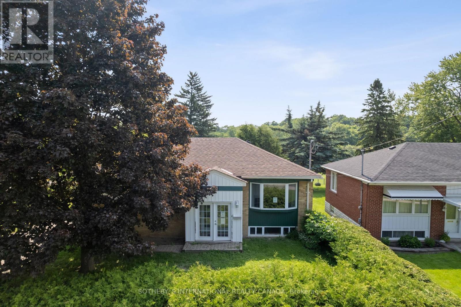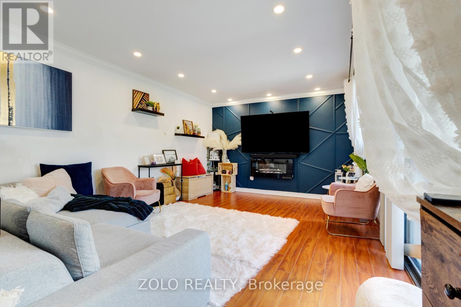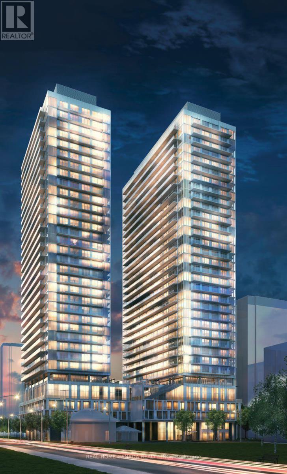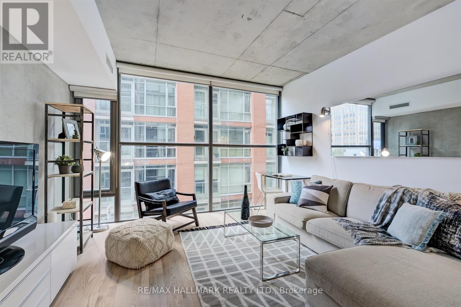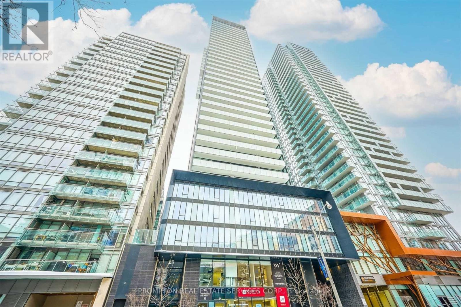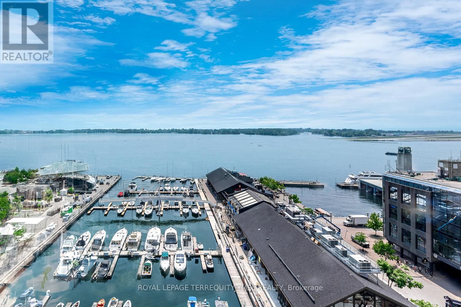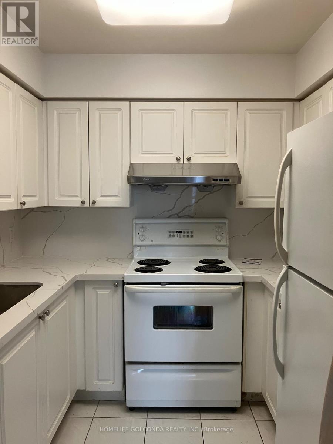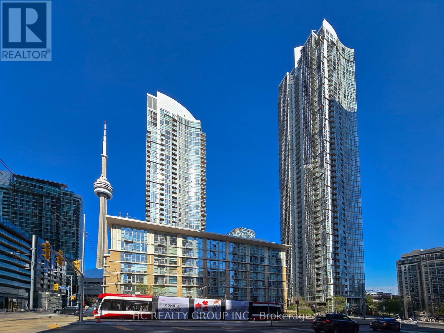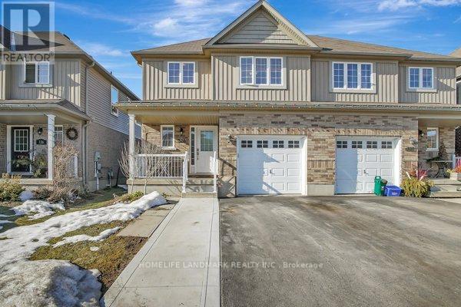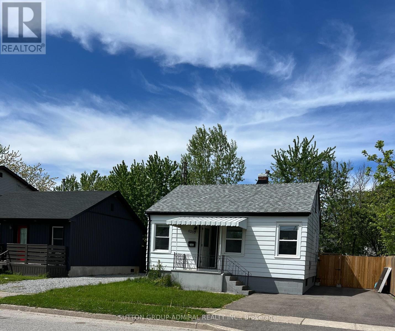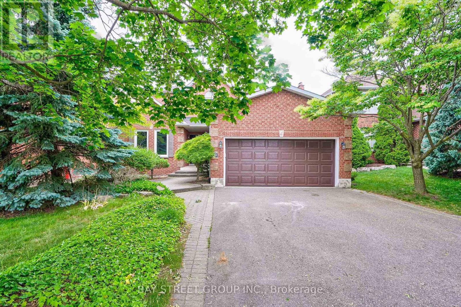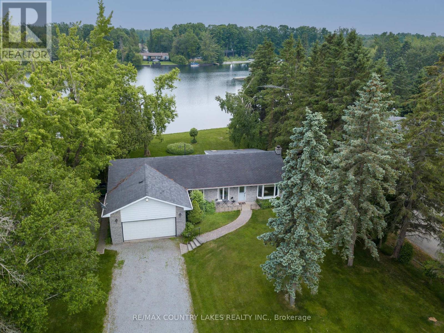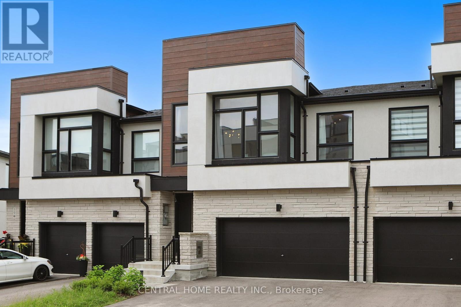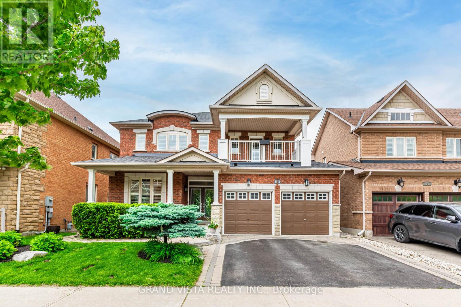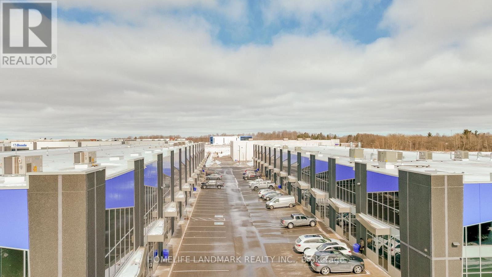115 First Street
Collingwood, Ontario
Vietnamese Restaurant - Prime Business Opportunity! High traffic Commercial location, well maintained plaza, Short Stroll To Downtown, Harbor & Numerous Hotels. Turnkey Operation: "NO FRANCHISE FEE", Low Rent with 3 more years open Lease term. . 54 Seats with L.L.B.O Licensed, Flexible Operational Hours 11am-9pm, Offering Amazing Opportunity For A Family-Run Business. Complete With Chattels, Fixtures, Extensive Client Base (Google Rating 4.5) And Training. (id:53661)
3 William Russell Lane
Richmond Hill, Ontario
4 Years Old 3+1 Bedrooms Townhouse With Double Garage In Richmond Hill. Large Windows & Lots Of Sunshine.Approx. 2000 Sqft Living Area. 9 Ft Ceiling On Main. Smooth Ceiling Throughout. Open Concept Kitchen W/Centre Island & Quart Countertop. Prime Bedroom W/Walk-In Closet & 5Pc Ensuite. Walking Distance To Public Transit, Supermarket, Schools, Bank, Restaurants. Move In Condition. Welcome To Richmond Hill High School. Convenient Location W/ All The Amenities You Need Nearby! (id:53661)
322 - 2033 Kennedy Road
Toronto, Ontario
Welcome to KSquare Condos! This 1081sf 3BR corner unit features an open concept layout with a modern kitchen, walk-in closets in two bedrooms, & a large second bathroom to accommodate items such as wheelchairs & walkers. Short drive to Kennedy Commons & Agincourt Mall with plenty of shops, grocery stores, services, & restaurants. Easy access to Hwy 401. Amenities include 24h security, fitness rooms, lounge spaces, rooftop deck & BBQs, visitor parking, kids' playroom, & much more! (id:53661)
49 Amsterdam Avenue
Toronto, Ontario
Bright And Spacious Family Home In High Demand Topham Park. Professionally Landscaped Front And Backyard. Original Red Brick Exterior But Beautifully Renovated Throughout. Brand New Electrical And Plumbing. All New Kitchen With High-End Appliances. All Of The Old Plaster Walls Replaced With New Drywall And Insulation Added To Make The House Energy Efficient. Two Generous Size Bedrooms On The Second Floor With Option Of Third Bedroom On The Main Floor If Not Used As A Family Room. Basement Nicely Finished With Separate Entrance and a bedroom. Long Private Drive Can Easily Fit Four Cars Plus A Detached Garage. (id:53661)
505 - 85 Bloor Street E
Toronto, Ontario
2 Bedroom With Parking In Luxurious Building, Including All Amenities. Steps Away From Yonge & Bloor Subway Station, U Of T, Yorkville, Groceries, Restaurants. Full Size Kitchen Appliances, Laminate Throughout. 24 Hours Concierge, Rooftop Deck/Garden, Terrace Bbq, PartyRoom, Games Room And Media. (id:53661)
406 - 99 John Street
Toronto, Ontario
Newer Building At The Heart Of Downtown. Corner Of John St And Adelaide. Steps To Financial District. High Ceiling, Excellent Layout. Unique Ceiling Rail With Drapes Provides Privacy. Walk In Closet. Convenience Location Surrounded With Restaurants & Bars. Building Has All Amenities: Hot Tub, Outdoor Pool, Gym And Bbq. (id:53661)
4309 - 3 Concord Cityplace Way
Toronto, Ontario
Experience luxury living at the brand-new Concord Canada House, Torontos iconic new landmark beside the CN Tower and Rogers Centre. This east-facing 1-bedroom unit offers 535 sq.ft. of interior space plus a spacious 145 sq.ft. heated balcony for year-round enjoyment. Enjoy world-class amenities including an 82nd-floor Sky Lounge, indoor swimming pool, ice skating rink, and more. Located in the heart of downtown, youre just steps from the CN Tower, Rogers Centre, Scotiabank Arena, Union Station, Financial District, Waterfront, top dining, entertainment, and shopping everything you need at your doorstep. (id:53661)
3502 - 99 John Street
Toronto, Ontario
PJ Condos embodies luxury urban living in Torontos Entertainment District. This unit offers spectacular south views, including the iconic CN Tower and tranquil Lake Ontario. Thoughtfully designed with floor-to-ceiling windows, the space is flooded with natural light, showcasing premium finishes and nine-foot ceilings. The modern kitchen features quartz countertops and stainless steel appliances. Residents can enjoy cultural venues along King Street West, shop on Queen Street, or savor local cuisines. Ideal for those seeking a vibrant lifestyle paired with breathtaking city and water vistas. (id:53661)
816 - 650 Lawrence Avenue W
Toronto, Ontario
Welcome to 650 Lawerence Ave W #816! This charming 2-bedroom, 2-bathroom condo in the heart of Toronto offers 965 sq ft of living space plus a 50 sq ft balcony. Built by Tridel, one of Canadas most trusted developers, it showcases superior craftsmanship and attention to detail. Perfect for first-time buyers or those looking to downsize, this unit provides a cozy, low-maintenance lifestyle with all utilities included in the fees. Enjoy peace of mind with a well-built home and the convenience of your own underground parking spot. With everything you need at your doorstep, this condo is the ideal blend of comfort, quality, and city living.With an impressive 84 walk score and 84 transit score, this location offers unparalleled convenience, allowing you to enjoy the luxury of leaving your car at home. Imagine the ease of a short drive or a quick bus ride to the prestigious Yorkdale Mall, where high-end shopping and dining await. Alternatively, take a leisurely stroll to the Lawrence-Allen Plaza, where everyday essentials are just steps away. This vibrant neighborhood has everything you need within reach, from trendy boutiques and gourmet restaurants to parks and recreational facilities. Embrace a lifestyle of convenience and sophistication in your new home, where every detail is designed to enhance your quality of life. This is more than just a place to live; it's a community where you can thrive. Don't miss the opportunity to make this exceptional property your own! This condo has undergone a stunning renovation, featuring modern washrooms, sleek updated floors, and a fresh coat of paint throughout. These thoughtful upgrades give the space a contemporary, move-in-ready feel. Imagine the convenience of stepping into a meticulously refreshed home, where every detail has been carefully designed for comfort and style. This is more than just an upgrade; it's an opportunity to start fresh in a beautifully updated space that combines modern elegance with city living. (id:53661)
2210 - 188 Fairview Mall Drive
Toronto, Ontario
Spacious One Bedroom plus Den unit only two years new Verde Condo, Den can be the 2nd bedroom. Modern Kitchen with Built-in appliances including microwave. Moveable Centre island. Large floor to ceiling windows. Layout includes a large Balcony with fantastic views. Steps to Fairview Mall, TTC, and Sheppard line. Close to Seneca College, T&T supermarket, highway 404/401/DVP. (id:53661)
1813 - 300 Front Street W
Toronto, Ontario
Downtown Living At More Than Just a home, It might be The Best Luxury Tridel Built Condo! Amazing Amenities With Grand Roof Terrace With Pool, Cabanas & BBQs, Gym, Spin Room, Yoga Room, 24 Hour Concierge, And More. Upgraded Granite Counters, Under Mount Sink, Custom Curtains, And Mirrored Closets. Spacious Den, Functional Layout And Stunning View! Easy Access To Path System, Transit And Highway. (use previous photos) (id:53661)
360 Falling Green Crescent
Kitchener, Ontario
Welcome to this beautifully maintained, like-new detached home offering just under 2,400 sq. ft. of thoughtfully designed living space. Situated in a highly desirable, family-friendly neighbourhood. This 4-bedroom residence boasts exceptional builder upgrades and a functional, modern layout. Main Floor Features 9-foot ceilings and open-concept design. Gourmet kitchen with extended cabinetry, granite countertops, stylish backsplash, and stainless steel appliances. Spacious central island and oversized patio door providing ample natural light. Elegant, modern light fixtures throughout. Convenient garage access, main floor laundry, and additional storage space. Freshly painted in a neutral, calming palette. The private backyard includes a stamped concrete patio ideal for entertaining or family relaxation. Hardwood flooring throughout the entire home. Custom-built organizers in bedroom closets offer additional convenience and storage. Bathrooms tastefully upgraded with granite countertops and modern finishesJust a 1-minute walk to ravine trails, transit, parks, and other local amenities. Basement - Unfinished and ready to be customized to your personal design preferencesThis home shows exceptionally well truly a must-see! (id:53661)
28 Amos Avenue
Waterloo, Ontario
Incredible Investment Opportunity Two Homes for the Price of One! Welcome to 28 Amos Avenue A & B a rare and exciting opportunity to own two fully serviced homes on one title! Listed as a legal duplex, this property offers the potential to sever into two separate semi-detached homes (each Semi detached home for $450,000.00!), making it a smart move for investors, multi-generational families, or first-time buyers looking to live in one unit while renting the other. Each unit is fully self-contained with separate water, gas, electrical services, and its own furnace, providing true independence and ease of management. Whether you're looking to expand your investment portfolio or secure a property with strong rental demand, these units are ideally located near both Wilfrid Laurier University and the University of Waterloo, attracting consistent tenant interest. Dont miss this rare chance to own a versatile property with massive upside potential. Book your private showing today and explore the possibilities at 28 Amos Avenue! (id:53661)
1 Aylett Street
Hamilton, Ontario
HOP, SKIP & JUMP TO MCMASTER UNIVERSITY!! Be the first to live in this newly renovated house, everything renovated in 2025, Corner House, With Washer, Dryer, Newly Laminated Floor, Spacious Layout With Plenty Of Natural Light Basement Unit, Perfect For Working Professionals/ Small Families/ Students, In A Nice Quiet Neighborhood. A Great Location, Minutes To Mcmaster University, With Access To Highway 403/ 407/ Qew, Go Station. Brand new appliances,New floor & Freshly painted walls. Additional Utility Room For Laundry And Storage. Close To Walking Trails,Shopping Malls, Public Transit, Restaurants And More!! Use Of Fridge, Stove, Washer, Dryer, Window Coverings, Light Fixtures. (id:53661)
619 - 308 Lester Street E
Waterloo, Ontario
Discover the perfect blend of style and convenience in this modern 1-bedroom, 1-bathroom condo located in the heart of Waterloo. Designed for students and young professionals, this sleek urban retreat offers contemporary finishes and a vibrant community atmosphere. The well-appointed kitchen features stainless steel appliances and elegant cabinetry, while the spacious bedroom provides generous closet space for effortless organization. A 4-piece bathroom and in-suite laundry add to the everyday convenience. The open-concept living area, complete with sophisticated laminate flooring, extends to a private balcony ideal for unwinding after a busy day. Residents also enjoy premium amenities, including a party room, fitness center, and rooftop terrace. Situated near shops, restaurants, cafes, public transit, parks, and schools, this condo ensures you"re always close to everything you need. Plus, a premium covered parking spot on the ground floor near the rear entrance makes coming and going seamless. (id:53661)
19 - 100 Idle Creek Drive
Kitchener, Ontario
Welcome to Unit 19 at 100 Idle Creek Drive, a beautifully maintained end-unit bungalow condo nestled in one of Kitchener's most sought-after communities. This rarely available gem offers the perfect blend of comfort, style, and low-maintenance living in a quiet, upscale neighbourhood. Step inside to find a spacious, open-concept layout featuring 3 bedrooms, 2 bathrooms, and an abundance of natural light. The main floor boasts gleaming hardwood floors, a modern kitchen with granite countertops and stainless steel appliances, and a cozy living room with a gas fireplace that walks out to your private deck-perfect for entertaining or enjoying peaceful morning coffee. The primary bedroom retreat features a walk-in closet and an ensuite bathroom, while two additional bedrooms offer flexibility for guests, a home office, or hobbies. The basement presents an exciting opportunity to customize the space to suit your needs-whether it's a rec room, gym, or additional storage. Enjoy the convenience of main floor laundry, inside access to the garage, and the ease of condo living with exterior maintenance taken care of. This well-managed condo community is located just minutes from walking trails, shopping, restaurants, and excellent schools. Don't miss this opportunity to live in comfort and style at Idle Creek! (id:53661)
261 Fountain Street N
Cambridge, Ontario
3 Bed, 2.5 Bath( Aprox.1700 S.F.) Bright, Spacious Renovated Home Ideal For Commuters And Work From Home. Steps To 401, Conestoga, Walking Trails, Parks, Shopping. Total Privacy, Gorgeous Views, And Open Spaces Makes It Very Ideal Home. Main floor Open Concept Kitchen With All Newer Appliances, Walk In Pantry, Separate Bedroom With Ensuite . Second Floor Has Picture Windows, 2 Bedrooms, 4 PC Washroom and 2 PC washroom. Large Open Concept Living/Dining, Laundry, Walk Out To Large Deck . (id:53661)
2011 Tyson Walk Street
London South, Ontario
Click On Multimedia Link For Full Video Tour & 360 Matterport Virtual 3D Tour** Absolutely Stunning!! Elegant!! Gorgeous!! Introducing 2011 Tyson Walk. Premium 52 Ft Front, Around 4200 Sq Feet including Basement, 4-bedroom, 5-Bathroom Detached Exceptional Residence Offers a Blend of Modern Comfort, Quality upgrade Thoughtful Design in a Fantastic Location, Making It An Ideal Choice For Those Seeking ample And Inviting Home In A Welcoming Community, Its Ready to move in. It Impresses With Its Generous Layout, Quality Hardwood Floor, Pots Lights, 9 Feet Ceiling on Main Floor, Family Room Gas Fireplace, Crown Moulding, Oak Stair, Two Primary Bedroom with En-Suit. 2 Bedroom Finished Spacious Basement with Fireplace. Inside The home exudes a sense of warmth and comfort. Inside the Home, The open-concept living spaces are perfect for entertaining, while the kitchen, equipped with modern Stainless Steel appliances, Granite Counter top and ample storage, is a chef's delight with spacious Dinning Area & Breakfast Bar... (id:53661)
495 Farlow Crescent
Milton, Ontario
Available August 1, this 1,952 sq ft (MPAC) Mattamy-built detached home sits on a quiet, family-friendly street in sought-after Clarke. Flooded with natural light, the open-concept main floor showcases hardwood floors, a formal living-dining area with a charming window seat, and a cozy family room anchored by a gas fireplace. The upgraded chefs kitchen features abundant oak cabinetry, a pantry, custom desk and wine rack, granite counters, and a generous breakfast area that steps out to a large, fully fenced yard complete with a deck and mature landscaping perfect for summer entertaining. Upstairs you'll find three spacious bedrooms, while the professionally finished basement adds a versatile fourth bedroom and an expansive recreation room ideal for guests, a home office, or play space. Parking includes an attached garage plus a two-car driveway. Simply move in, unpack, and enjoy everything this turn-key home and vibrant Clarke community have to offer. (id:53661)
4111 - 3900 Confederation Parkway
Mississauga, Ontario
Great opportunity to Live in this 1 Bedroom With Den in the Centre of Mississauga in the highly Demanded MCity, Living on the 41st floor, you get amazing unobstructed views of the East, including Lake Ontario, CN Tower and Square one, Walk-Out to large balcony. Open Kitchen with Integrated Appliances, Primary Bedroom has a large closet. Den is perfect for Students and/or work from home working professionals. Internet Included. Includes Parking Spot. Prime location - Square One Mall, Celebration Square, Sheridan College, Cooksville GO Station, Restaurants, Theaters, Library, Night Life, Living Arts Center and much more. Luxury amenities: saltwater pool, splash pad, sauna, gym, rooftop BBQ, skating rink, guest suites, 24/7 concierge, and more. Rent will include internet usage. (id:53661)
1470 Caulder Drive
Oakville, Ontario
Prestigious Executive Lease Opportunity in SE Oakville's Morrison Neighborhood! This beautifully upgraded executive residence offers a rare opportunity to live on a quiet, tree-lined street in one of Oakville's most coveted communities. This 5-bedroom home with a 3-car garage delivers exceptional curb appeal and luxurious indoor-outdoor living. Designed by acclaimed architect Gus Ricci, the professionally landscaped grounds include mature trees, perennial gardens, an in-ground sprinkler system, and a new flagstone patio - ideal for entertaining. The southwest-facing backyard is a true retreat, complete with a 40 x 20 inground pool for all-day sun and relaxation. The interior has been completely renovated to meet the highest standards. Tenants will enjoy custom cherry hardwood floors, elegant crown moulding, designer light fixtures, and Emtek brass hardware throughout. The chefs kitchen, crafted by Oakville Kitchen & Bath Centre, includes maple cabinetry, a cherry island, granite countertops, and high-end Jenn-Air appliances, perfect for everyday living and upscale entertaining. The main living spaces include a warm and inviting family room with a gas fireplace, marble surround, and custom faux limestone mantel. Upstairs, the spacious primary suite offers a walk-in closet with built-in organizers and a luxurious 6-piece ensuite with Carrara marble flooring, a Victoria & Albert soaking tub, Cambria Quartz countertops, and a Brizo rain shower. All additional bedrooms are generously sized with upgraded closet space. The professionally finished lower level adds even more value with a media room featuring a 74" Dimplex electric fireplace, a custom wine cellar, fully equipped bar, updated bathroom, and ample storage. Immediate possession available upon providing rental application, employment letter (or income statement), credit report and reference letter. (id:53661)
4 - 100 Stanley Green Boulevard
Toronto, Ontario
Stunning recently built 4BR, 3-Washroom townhouse by Mattamy Homes in the sought-after Downsview Park community. Features include a bright open-concept layout, upgraded linear kitchen with premium S/S appliances, sleek laminate flooring, and two private balconies. Finished basement offers flex space, powder room, and direct garage access.Thoughtfully designed layout with BR 2 & BR 3 on the second level, divided by a full bath, and a top-floor primary suite with ensuite and large closet. BR 4 includes a private balcony with community views.Steps to TTC (#101 to Downsview Subway, #128 to Wilson Subway), parks, schools, and minutes to York University, Yorkdale Mall, Humber River Hospital, and Hwys 400/401.A perfect blend of comfort, style, and convenience. (id:53661)
Bsmt - 6 Almond Street
Brampton, Ontario
2 bedroom basement apartment with separate entrance. Large kitchen with stainless steel appliances, double sinks, range hood, french door fridge. Ample space in living room for comfort. Closets and windows in each bedroom. Renovations are only 3 years old. Laundry in hallway. 1 parking spot included. 2nd parking spot available if required. (id:53661)
1112 - 3985 Grand Park Drive
Mississauga, Ontario
Step into contemporary comfort with this beautifully designed 2-bedroom, 2-bath suite in one of Mississaugas most sought-after communities. Less than 4 years old, this home offers a bright and airy open-concept layout with impressive 9-foot ceilings, a modern kitchen finished with granite counters and stainless steel appliances, and large floor-to-ceiling windows that bathe the space in natural light. Whether you're working from home or entertaining, this space delivers both function and style. Just minutes to Square One, Hwy 403, Sheridan College, and transit. Enjoy every moment with stunning skyline views and top-tier amenities like an indoor pool and fitness centre. Don't miss this rare opportunity complete with one underground parking spot and locker. (id:53661)
22 Turtle Path
Ramara, Ontario
Client RemarksReady To Move In House In Lagoon City A Community Built Around A Fabulous Canal System ProvidingAccess To Lake Simcoe This Completely Renovated And Designer Decorated 4 Bed 2 Bath . UpgradedKitchen, Upgraded Bathrooms, Air Conditioning In Every Room, Hot Hub, Flat Ceilings, Led PotLights, Dry Boathouse With Rail System, Steel Roofing. Wrap Around Deck, Large Single-CarGarage With Loads Of Storage Space Can Be Converted To A Double Car Garage. (id:53661)
Upper - 221 Tonner Crescent
Aurora, Ontario
Ground Floor And Second Floor For Lease, (Basement Not Included) Bayview Meadows Welcomes You To This Gorgeous 4 + 1 Bedroom Beauty Double Door Entry Opens To Large O/Concept Layout Featuring 9' Ceilings, Solid Oak Staircase & Hdwd Flrs Thru-Out! Formal Dining Rm, Upgraded Kitchen W/Island, Granite Counters & Backsplash Overlooks Family Rm With F/Pl. Ensuite Laundry (id:53661)
2912 - 38 Gandhi Lane
Markham, Ontario
Own a stunning 835 sq. ft. corner condo in Markham Commerce Valley! This 2-bed, 2-bath gem features northwest views, tons of sunlight, unobstructed view, and a modern kitchen with granite counters, stainless steel appliances, and ample storage. Enjoy 9 ft. ceilings, laminate floors, a master with 3-piece ensuite, walk-in closet, and a balcony off the living room. Includes EV charger parking, locker, and low maintenance fees with Times Property Management. Amazing amenities: gym, indoor pool, party room, ping pong, billiards, library, kids room, and rooftop terrace. Steps to top schools: Doncrest Public School, Thornlea Secondary School, First Markham Place, The Home Depot, Best Buy, Canadian Tire, T&T, No Frills, Loblaws, restaurants, and Hwys 407/404. Don't miss this prime urban oasis act now! (id:53661)
118 Queen Street
Newmarket, Ontario
Charming & Versatile Home nestled right beside Haskett Sports Park. This delightful 3-bedroom, 2-bathroom home is the perfect blend of charm, functionality, and future potential. Whether you're a first-time buyer, a young family, or looking for an investment opportunity, this home offers endless possibilities. Adding to its appeal, the property backs onto Haskett Park, a beautiful green space featuring a sports field, tennis court, playground, seasonal picnic tables, and trails. This prime location provides the perfect setting for outdoor recreation, family activities, and peaceful walks all just steps from your backyard.Situated directly across from a junior public school, your morning routine just became a breeze. A quick 4-minute walk brings you to fabulous shopping, cafés, and daily conveniences, while a short 6-minute drive leads you to Upper Canada Mall, one of the areas premier shopping destinations. Inside, natural light pours through large windows, creating a bright and airy ambiance throughout. The kitchen, thoughtfully designed with a window overlooking the backyard, allows you to keep an eye on little ones while preparing meals. A sun-filled enclosed porch provides a welcoming space to kick off winter boots, park a stroller, or simply enjoy a quiet morning coffee. Step outside to a spacious, fenced backyard, a private retreat perfect for family barbecues, gardening, or playtime. A large garden shed offers ample storage, while the detached garage and private driveway provide plenty of parking. For those seeking additional flexibility, the separate basement entrance presents a fantastic opportunity as an in-law suite, or extra living space. And with the possibility of expanding, this home could seamlessly transition from a starter home to a forever home. A rare combination of location, charm, and future potential, this home is a must-see! Dont miss out on this incredible opportunity to plant roots in a sought-after neighborhood. (id:53661)
5 - 97 Burrows Hall Boulevard
Toronto, Ontario
Stunning tastefully renovated 3+1 Bedroom Condo Townhouse in Prime Scarborough Location! Absolutely turnkey and beautifully upgraded, this spacious 3-bedroom + 1-bedroom basement, 3-bathroom (2 Full and 1 Two Piece) condo townhouse is nestled in a quiet, family-friendly neighborhood near Centennial College (Scarborough Campus) perfect for both families and savvy investors! Upgrades have transformed this home, including: A sleek, modern kitchen with brand-new stainless steel appliances New LED pot lights that illuminate every room Hardwood flooring on the main level and basement INCLUDES updated bathrooms across all levels The fully renovated basement boasts a separate bedroom, full bathroom, and private entrance from the underground parking deal for rental income or extended family living. Enjoy a front yard with green space that offers direct access to the condos swimming pool a rare and highly desirable feature! Visitor parking is just steps away, and you're minutes from Highway 401, shopping centers, top-rated schools, parks, and more. Don't miss this move-in-ready gem offering comfort, 1convenience, and strong rental potential! NO RENTAL ALL OWNED UPGRDED IN 2022(AC/FURNACE/WATER HEATER). Monthly maintenance Include water Snow cleaning and garden. Heated Driveway to garrage underground parking maintenance. (id:53661)
2105 - 195 Redpath Avenue
Toronto, Ontario
1 +1 with 2 Baths 605 Sq.Ft. Plus large Balcony, South Exposure, Laminate Floor Throughout, Stainless Steel Appliances, Stone Counter, Walk To Subway & LRT, Restaurants And Shops, Over 18,000 Sf Indoor & Over 10,000 Sf Outdoor Amenities Including 2 Pools, Amphitheater, Party Rm With Chef's Kitchen, Fitness Centre And Basket Ball Area. (id:53661)
406 - 25 Oxley Street
Toronto, Ontario
Welcome to Suite 406 at the sought after Glas Lofts, a boutique, architecturally distinct building in the heart of downtown Toronto. This stylish and practical junior 1-bedroom unit offers modern urban living with a functional open concept layout, soaring 9 foot exposed concrete ceilings, and floor to ceiling windows that flood the space with natural light.Designed with both aesthetics and practicality in mind, the suite features warm wood flooring throughout, a sleek kitchen with quartz countertops, and an exposed concrete ceiling that adds a touch of industrial character. The open bedroom area provides flexibility for different layouts, and the built-in Murphy bed (included with the unit) maximizes space without compromising style.Ceiling height accent walls and smart storage add to the thoughtful design. Enjoy the best of King West living, just steps to top restaurants, cafés, nightlife, transit, and green spaces, perfect for professionals or anyone looking to experience the vibrancy of downtown Toronto.A locker is included for added convenience. Please note that all furniture shown in the photos will be removed, except for the Murphy bed. Tenant to pay for hydro and heat pump rental fee. (id:53661)
1805 - 28 Wellesley Street E
Toronto, Ontario
Luxurious Vox Condo Located In The Heart Of Downtown At Yonge & Wellesley. Perfect Investment, 9 Ft Ceiling, Laminate Floor, Integrated Appliances, Modern Finishes. Seconds Walk To Subway Station And 5 Mins Walk To U O T; 8 Mins Walk To U Of Ryerson. Steps To Wellesley Station & Walkable To Yorkville, Eaton Centre, College Park, Shops, Restaurants, Entertainment, Grocer, Etc. (id:53661)
1204 - 22 Wellesley Street E
Toronto, Ontario
*Bright and Open Concept Suite Includes Parking & Terrace With Gas Hookup For B.B.Q. *Steps To Subway, Close To Great Restaurants, Shopping, Grocers, Entertainment, Parks and Paths *Close To Queen's Park, Yorkville, Bloor Street Shops & Eataly *Easy Access To Highway *Building Amenities Include Rooftop Lounge, Gym, Sauna, Security And Concierge (id:53661)
1401 - 250 Queens Quay W
Toronto, Ontario
Welcome to Harbour Point Residences- a prestigious condominium nestled along Toronto's vibrant downtown waterfront. This beautifully renovated 1 bedroom + solarium suite offers approx. 825 sf of bright, open-concept living space, featuring panoramic, unobstructed lake views from every room. Extensively renovated with a modern kitchen, stone countertops, new laminate floors, updated bath with soaking tub, and fresh paint. Enjoy sun-filled mornings and peaceful evenings in this airy layout, perfect for professionals or downsizers seeking space, style, and an unbeatable location. Steps to Harbourfront, groceries, restaurants, CN Tower, Rogers Centre, airport, TTC, and more. A rare opportunity for spacious waterfront living in the heart of the city! Includes one parking space and one storage locker for exclusive use. Incredible waterfront value and a rare opportunity for spacious downtown living with stunning lake views! (id:53661)
505 - 8 Manor Road W
Toronto, Ontario
The Luxurious Davisville Units are available. Come and live in this exclusive new mid-rise boutique residence in the heart of the highly sought after Yonge & Eglinton neighborhood. This brand new 2 bedroom + den suite offers a spacious open concept layout with elegant modern finishes, combining comfort and style in a vibrant urban setting. Enjoy top-tier building amenities, including a fully equipped gym, yoga studio, pet spa, business center, rooftop lounge, and an outdoor entertaining area perfect for gatherings or quiet relaxation. Just steps from everything you need with trendy restaurants, grocery stores, boutique shops, and the subway are all minutes away. Experience luxury living with unbeatable convenience. Parking and Locker Included. No Pets/No Smoking. (id:53661)
1911 - 35 Finch Avenue E
Toronto, Ontario
Close to Yonge/Finch. Gym, sauna, concierge, and pool avaliable. Subway, restaurants, shopping centre, and many other entertainment venues in walking distance. New countertop and new range hood. Don't miss this stunning 2 bedroom 2 bathroom apartment. Perfect for bachelors and small families (id:53661)
1212 - 35 Mariner Terrace
Toronto, Ontario
Explore this inviting condo boasting plus a balcony, where you'll take pride in calling it home. This residence is newly renovated and has three bedrooms, one parking spot, and a locker. Its expansive layout is filled with sunlight through floor-to-ceiling windows, offering stunning views of the downtown skyline, CN Tower, and Rogers Centre. The condo also includes a superclub amenities with tennis court access and many more. WORLD CLASS FACILITIES with all sports court you could imagine. The airy, open- concept living and dining area creates an ideal ambiance for relaxation and social gatherings. The modern kitchen is equipped with stainless steel appliances and ample storage space. The master bedroom includes an ensuite bath and Walk In Closet for added convenience. Additionally, the second bedroom features floor-to-ceiling windows. The spacious den provides the comfort of a home office for professionals or doubles as a welcoming guest room. COMES WITH 2 LOCKERS !!!!reeree (id:53661)
328 Vincent Drive
North Dumfries, Ontario
Check out this IMMACULATELY kept semi in the quaint village of Ayr! Come though the front door and get welcomed by a carpet-free open concept main floor. The large living room features pot lights, sliding door to the back yard. This beautiful semi was built in 2012 with just over 1,500 square feet and it even includes your own personal oasis in the backyard!! The stunning IN-GROUND POOL was built just under 9 years ago and its ready for the next family to use!! The Main Floor Features Open Concept Living Along With S/S Appliances In The Kitchen, Gas Burning Stove, & A Breakfast Bar Overlooking The Walkout To Your Massive Private Backyard. And finished basement with 1 bed and 3 pc bathroom. (id:53661)
6269 Cadham Street
Niagara Falls, Ontario
What a great Cozy Detached Bungalow to call HOME, Very Well maintained with large windows, 2 Bedrooms, 1 Bathroom with a fully fenced Backyard Located In a Desired Family Neighborhood Just Minutes From The Falls, Highways, Restaurants, Grocery Stores And Much More! This Home Offers Spacious Backyard, Practical Layout, Great Location. Enjoy In The Summer Pool & Kids Playground Located Just Minutes Away. THE PRICE IS AFORDABLE. (id:53661)
2420 Hilda Drive
Oakville, Ontario
Amazing opportunity to own a detached family home in the highly sought after Joshua Creek neighbourhood! This home features 3 very spacious bedrooms, 3.5 baths, and 3 parking spaces. Hardwood flooring and upgraded granite countertops throughout, 9ft ceilings, covered porch, large custom made premium IPE wood deck, limestone walkway and cobblestone sett driveway. Modern kitchen has breakfast bar, lazy susan, SS appliances. Master includes an additional linen closet, his/her closets and basins. Large finished walkout basement has a wet bar, full bathroom with heated flooring and tons of storage. Beautifully landscaped backyard features a spacious patio perfect for entertaining complete with plenty of lighting. Walking distance to Shoppes on Dundas (restaurants, Starbucks, TD, shoppers, daycare, etc), parks, trails, and community center. Convenient access to major highways, public transit and top rated elementary and high schools. (id:53661)
Ph803 - 689 The Queensway
Toronto, Ontario
Experience elevated living in this brand new 2-storey penthouse at Reina Condos, a boutique low-rise development in the heart of South Etobicoke. Offering approximately 1,205 sqft of impeccably designed interior space, this rare residence features 3 spacious bedrooms, 2 full bathrooms, and sophisticated, modern finishes throughout. The open-concept main floor is bright and airy, with oversized floor-to-ceiling windows that flood the space with natural light. Enjoy a stylish living area, two generously sized bedrooms, a sleek kitchen with built-in appliances and a centre island, a 4-piece bathroom, and a private balcony for everyday outdoor enjoyment. Upstairs, the private primary retreat includes a large walk-in closet, a luxurious 5-piece ensuite, and a separate versatile space, ideal for a home office, reading nook, or den. Step outside to your expansive, private rooftop terrace featuring south-facing lake views and a gas BBQ hookup, the perfect space for entertaining or relaxing in style. This suite comes complete with one underground parking spot and one locker. Residents enjoy access to over 5,000 square feet of curated amenities, including a state-of-the-art fitness centre, serene yoga studio, elegant library, pet wash station, games lounge, children's playroom, and a stylish snack bar. Ideally located just a 10-minute drive to Kipling and Islington subway stations, and steps from transit, grocery stores, boutique shopping, top-rated schools, waterfront trails, parks, and acclaimed dining including the iconic Toms Dairy Freeze. This penthouse offers the perfect blend of cosmopolitan luxury and neighbourhood charm. ***NOTE: Some images in this listing have been AI-ENHANCED for improved lighting, visual clarity and virtual staging. Adjustments to brightness, contrast, and sharpness have been made to better reflect the space's potential.*** (id:53661)
1122 Lambton Drive
Oakville, Ontario
This exceptional 4-bedroom executive home is located in the prestigious Clearview neighborhood of Southeast Oakville, set within one of the areas top-ranked school districts and just moments from St. Luke, James W. Hill, and Oakville Trafalgar High School. Offering approximately 2,500 sq. ft. of beautifully designed living space, the home features a bright and airy layout with a sun-filled kitchen, a charming breakfast area, and a walkout to a private, tree-lined backyard complete with a spacious deckperfect for outdoor entertaining. The main floor boasts elegant hardwood floors throughout the separate living and dining rooms, a welcoming family room with a cozy gas fireplace, and the added convenience of a main-floor laundry room. Upstairs, the luxurious primary suite includes a 4-piece ensuite and a walk-in closet, complemented by three generously sized bedrooms and a stylish 4-piece main bathroom. Thoughtfully landscaped and low-maintenance, the backyard is ideal for gatherings, while the home's curb appeal is enhanced by a covered front porch, an elegant aggregate patio, and a striking custom modern-style front door. Situated on a quiet, family-friendly street, this home is just a short walk to schools, parks, and shopping, with easy access to the QEW, 403, 407, and Clarkson GO for a seamless commute. (id:53661)
1389 Canal Road
Ramara, Ontario
Nestled on a generous lot along the scenic Talbot River, part of the Trent Severn Waterway, this charming three-bedroom brick bungalow offers the perfect blend of comfort, functionality, and waterfront living.Step inside to a welcoming layout that features a spacious living and dining area highlighted by a vaulted ceiling, ideal for both everyday living and entertaining. The bright kitchen is filled with natural light and opens onto a three-season sunroom where you can enjoy your morning coffee while taking in tranquil water views.The home boasts three ample sized bedrooms, including a serene Primary bedroom that overlooks the water and features a private 2-piece en-suite. Additional conveniences include a laundry room with direct access to the attached garage, adding to the homes overall practicality.Whether you're an avid boater or simply seeking peaceful waterside living, this property is ideal as a year-round home or getaway! (id:53661)
17 Knollview Lane
Richmond Hill, Ontario
Welcome To A Sun Filled Home in a Highly Desirable Oak Ridges Lake Wilcox Neighborhood. Built by Acorn Developments. This Spacious 3 Bdrm Home Has Extra Long Driveway Potential For 6 Car Parking With 3398 sq.ft Finished Space (as per Builder's Plan) Modern Layout, Open Concept Kitchen with Picture Ravine View, Central Island, Valance Light, Stone Countertop, Backsplash, Upgraded Cabinets with Soft Closing and Extended Uppers. 12 Feet Smooth Ceiling with Lots of Pot lights in Main Floor, 9 Feet Ceilings in Second floor and Unique 9 Feet Ceiling in Basement and Walkout to Backyard. Specious Master Bed/Rm, W/5 Pc Ensuite W/Freestanding Tub, Ravine Views and 2 W/I Closets. W/I Closet and Ensuite in every Bdrm. Over $90,000 Upgrades from Builder For Cabinets, Faucets, Pot Lights, Bathrooms, Hardwood, Fences, Tiles ...... Walk To High-Ranking Schools, Parks, Pond, Yonge Street & Public Transportation. Close To Hwy 404, Go Train, Community Center, Restaurants, Lake Wilcox & Much More. (id:53661)
31 Routledge Drive
Richmond Hill, Ontario
Welcome to 31 Routledge Drive, where Luxury meets Lifestyle in the Heart of Oak Ridges! This immaculate, original-owner home built by "Aspen Ridge Homes" is the perfect blend of thoughtful upgrades, elegant design, and warm family living in a total of approximately 3,700 sq ft (incl finished basement). Nestled on a quiet street and backing onto lush, protected Conservation Land, this 4-bedroom, 5-bathroom gem offers the privacy, functionality, and beauty that today's buyers dream of. Feel the pride of ownership in every corner. The main floor features a dedicated office/den, ideal for working from home, while the upper level boasts four spacious bedrooms all with ensuite bathrooms. The front bedroom even enjoys its own covered balcony - perfect for morning coffee or evening unwinding.The professionally finished basement is built for entertaining, complete with a sleek open-concept bar, 8-speaker surround sound system, 3 pce bathroom, and ample space for two additional bedrooms or a home theatre. Whether you're hosting game night or a movie marathon, this lower level is a showstopper. Step outside into your private backyard retreat, featuring a heated concrete pool surrounded by greenery and backing onto untouched conservation land offering a rare level of peace and seclusion. Other standout features include quality hardwood floors throughout, a Family-friendly upscale neighbourhood, Walking distance to top-rated schools, scenic trails and even a golf range and course, and so much more! This is a forever home that is move-in ready, impeccably maintained, and designed for both everyday comfort and extraordinary entertaining. (id:53661)
17 Hillcrest Drive
New Tecumseth, Ontario
If you're looking for a low-maintenance lifestyle without the high-rise feel, 17 Hillcrest Drive in Briar Hill offers the best of both worlds. This semi-detached bungalow is part of a welcoming adult community in Alliston, where comfort, space, and ease come together seamlessly. Inside, you'll find hardwood floors, 9-foot ceilings, and pot lights throughout the main level. The front-facing kitchen features granite countertops, a bright eat-in area, and plenty of storage. The open-concept living and dining area is warm and inviting, complete with a gas fireplace and walk-out to a private back deck bordered by mature trees.The primary bedroom includes a walk-in closet and a spacious ensuite with a soaker tub and a large walk-in shower with bench. A main floor powder room adds extra convenience for guests. Downstairs, the finished lower level expands your living space with a large rec room featuring a wet bar and second gas fireplace perfect for entertaining or relaxing. You'll also find a guest bedroom, home office, full bathroom, and a laundry room with built-in cabinetry, plus lots of smart storage throughout. As part of Briar Hill, residents have access to a 16,000 sq.ft. community centre, with the option to join Nottawasaga Resort just minutes away for golf, gym, pool, and more no obligation required. This is easygoing, spacious condo living with all the comforts of home. (id:53661)
13 2nd - 135 Addison Hall Circle
Aurora, Ontario
Brand New Built Modern office space available in prime location of Aurora. Ready to move in unit with all work completed by the landlord.Unit consists of 5 individual offices,a boardroom ,reception area,two washrooms(one handicap accessible) and a pantry area.All rooms have large windows for a lot of natural light.Skylight also in the reception area. TMI approximately $ 5 per sq feet. Floor plans attached (id:53661)
167 Felix Road
Richmond Hill, Ontario
Huge Lot Size: 80 Ft x 140 Ft (Irregular) With Large Deck And Deep Backyard. Well-maintained 3+2 Bedrooms Bungalow Located At High Demand Crosby Community. Finished Basement Apartment With A Separate Entrance, Kitchen, Living W/ Fireplace, And 2 Bedrooms. Crosby Heights Public School (Gifted Program). French Immersion Schools: (Michaelle Jean & Beverley Acres) Top Ranking Bayview Secondary School. Steps To Public Transit. Close To Go Station, Yrt/Viva, Shopping Plaza, Highway 404 and 407. Freshly Painted. Newly Renovated Kitchen and Washrooms In Main Floor. Furnace (2023). (id:53661)

