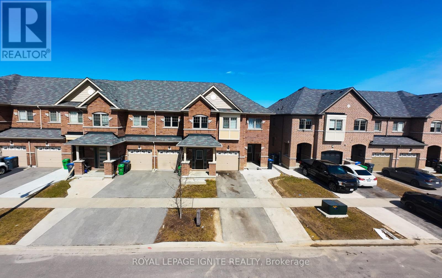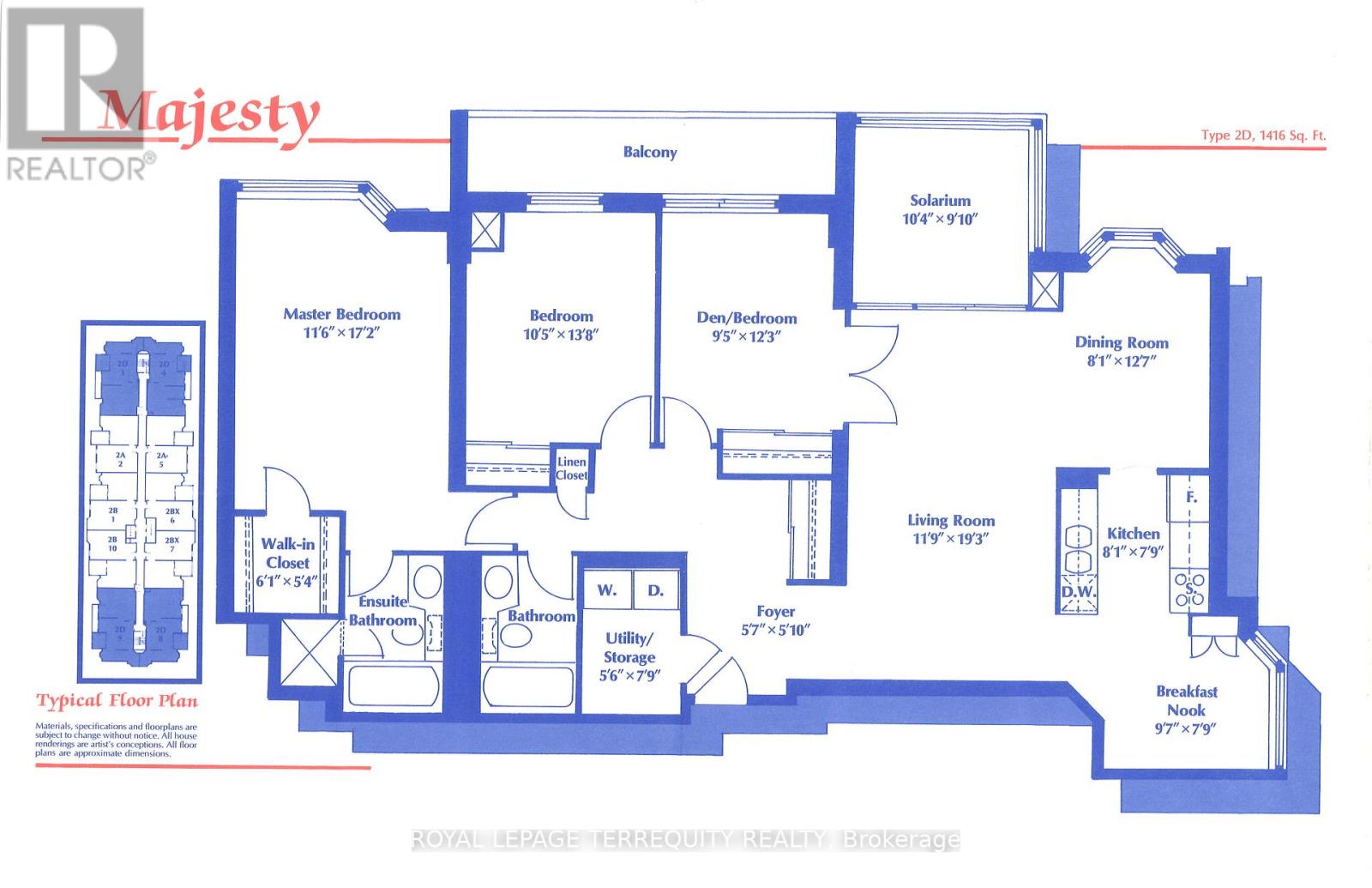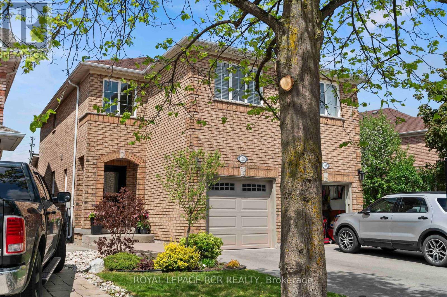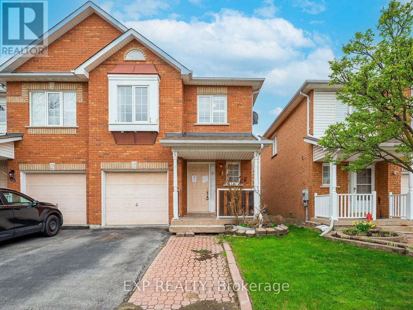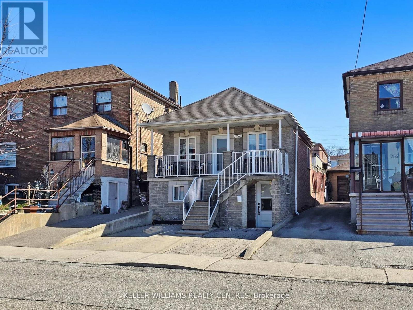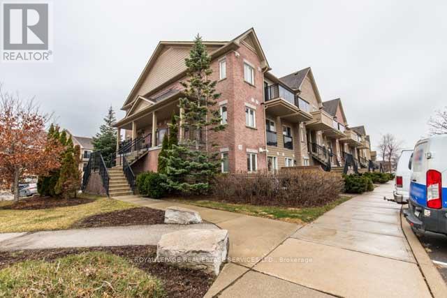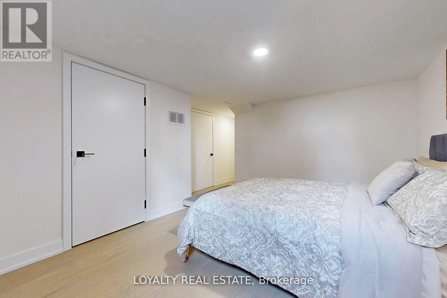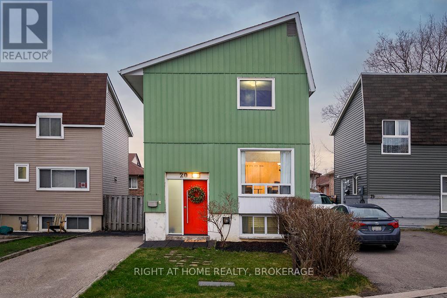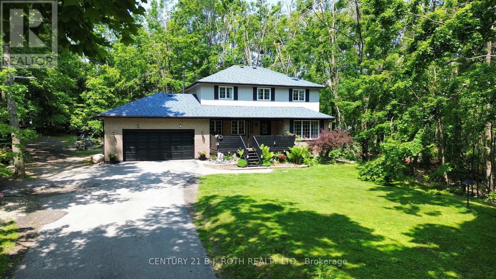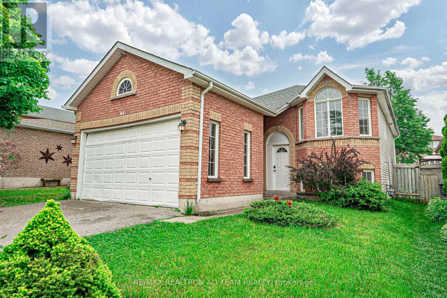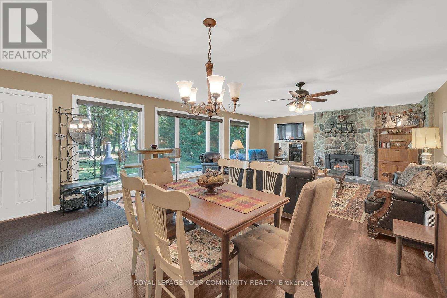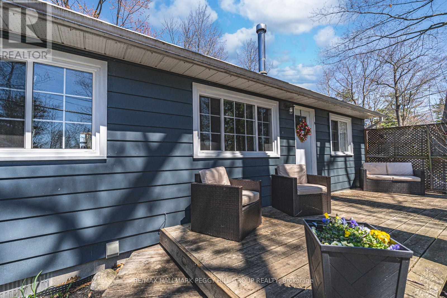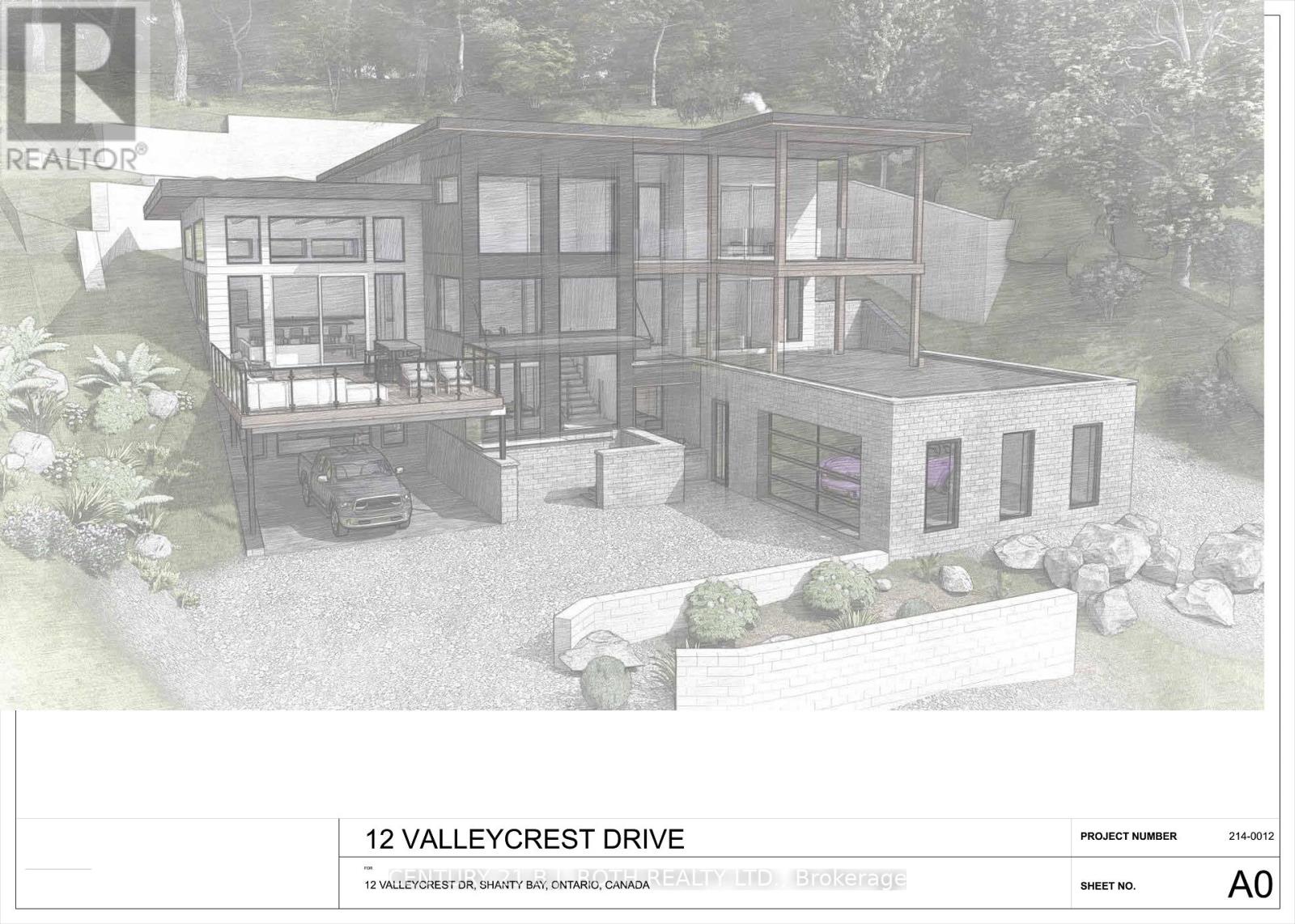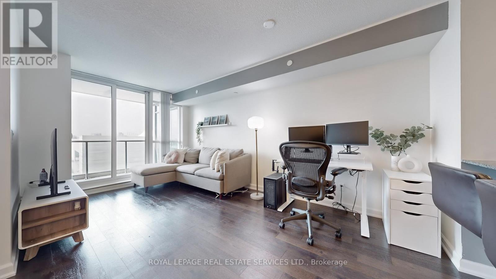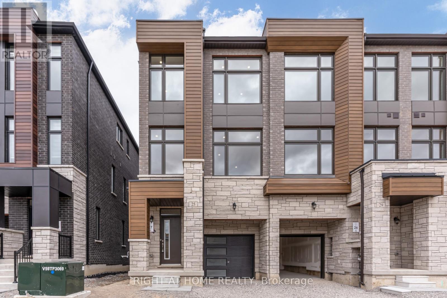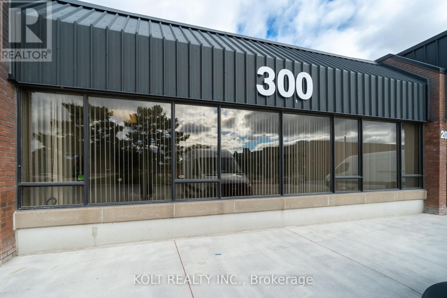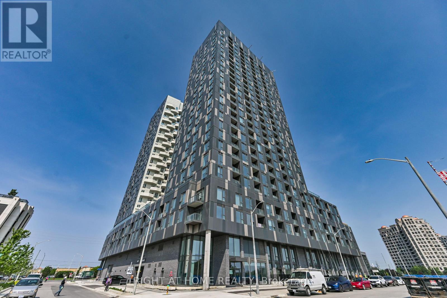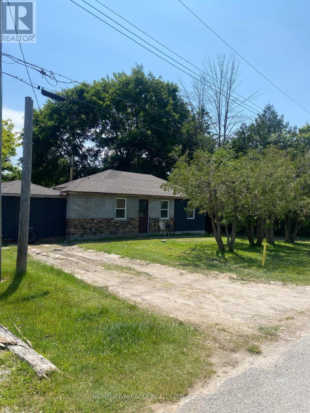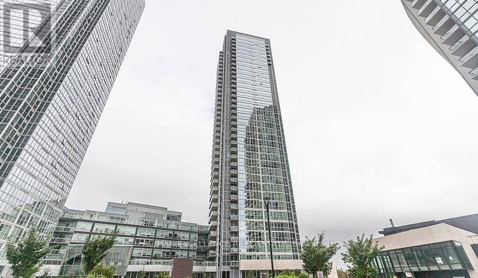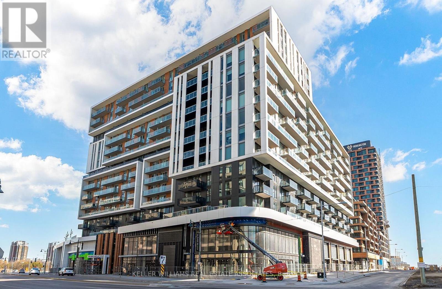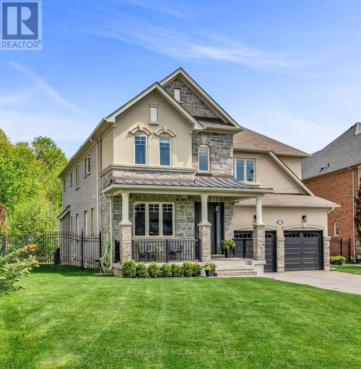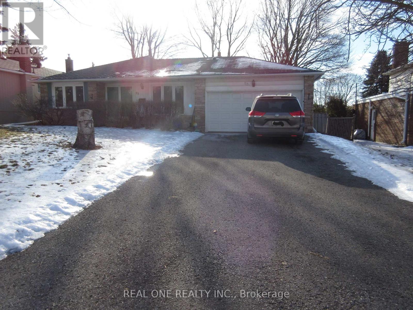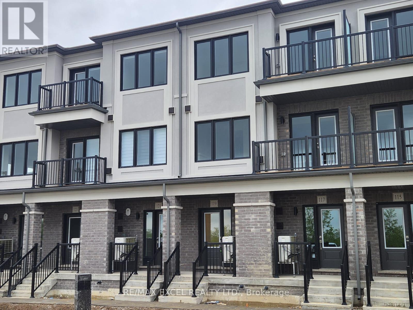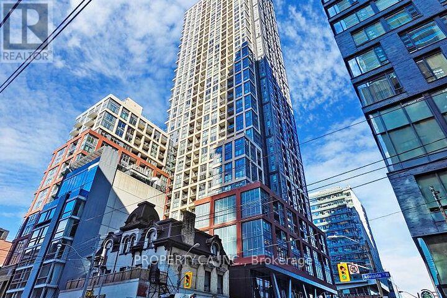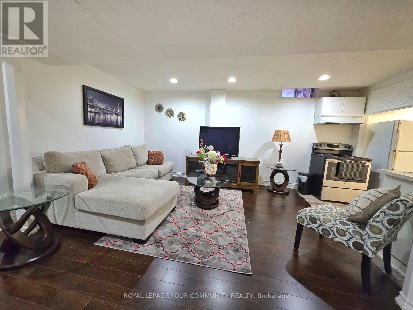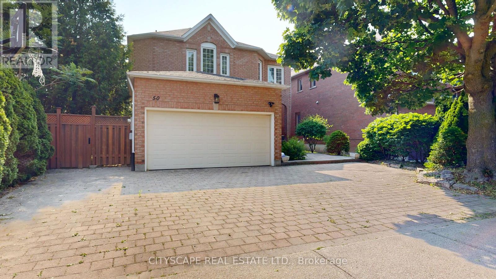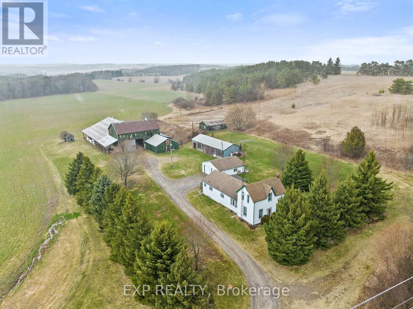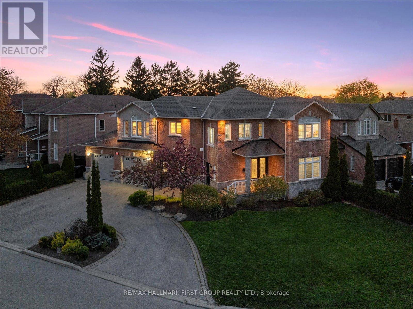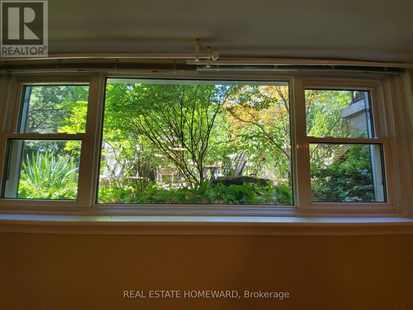129 - 11 Foundry Avenue
Toronto, Ontario
A stunning end-unit townhouse offering modern elegance and comfort. With abundant natural light, sleek interiors, and updated features, it's a perfect blend of style and functionality. Spacious living area perfect for relaxing or entertaining? Check! Open concept chic kitchen? Yes! Private terrace? You got it! Walk-in closet in your bedroom? Of course! Don't miss out on this opportunity to own a true gem in Junction Triangle. In a quiet, yet vibrant community. In walking distance from Bloor Go Station, a Balzac's coffee, a beautiful park and a 24-hour grocery store! While Earlscourt Park is close by. Offering 12.6 hectares with an off-leash dog park, track, a ball diamond, 4 tennis courts, basketball and volleyball courts, children's playground with wading pool and walking paths. Extras: Marvellously updated 2022 - 2023: LED pot lights with Smooth Ceilings, Engineered hardwood floors on both floors, Stylish Black staircase steps with lights and glass railing, Kitchen cupboards, Washrooms, And More! Plus owned parking & locker! (id:53661)
23 - 1240 Westview Terrace
Oakville, Ontario
Finally! A 2-story move-in-ready townhouse in prestigious West Oak Trails with a master ensuite, over 1800 sq ft of total living space (1530 above grade, 300 finished below grade + 300 unfinished) and backing onto a private park! Which brings me to the Top 7 Reasons to buy this home: 1.Essential 2 full bathrooms upstairs so the master bedroom gets its own (renovated) full ensuite; dont settle for a one (shared) full bath and save on therapy! 2. Sought-after 2 story layout that isnt full of stairs and has a proper (and finished) basement with great versatility and the storage you need. 3. The fenced-in backyard with maintenance-free landscaping is very private because you back onto the community park(not open to the public). 4. Top schools = top neighbourhood, and West Oak Trails has some of the best in the province with West Oak ranked 88th percentile and Garth Webb Secondary ranked 96th! Short walk to Oakville's best trail systems including the breath-taking Sixteen Mile Creek/Lions Valley Park. 5 min walk to Sixteen Hollow Park with a playground, splash-pad and baseball diamond. Short drive to 403, 407 and the new Oakville hospital.5. Private community means little-to-no-traffic, visitor parking, safer for kids to play and vehicle theft prevention; in addition to private playground not open to the public. Low, low common elements fee - basically a freehold, is only $129 monthly! 6. 1994 is an excellent build year; poured concrete foundation (bone-dry basement), copper wiring (safest) and copper plumbing. 7. 100% move-in-ready.Trendy hand-scraped hardwood throughout the ground floor, updated light fixtures and hardware, updated kitchen with stainless steel appliances (21-25), backsplash and island with stone a counter. Updated bathrooms with a fully renovated master ensuite (22), trendy paint tones throughout with a freshly painted ground floor. AC (21), Furnace (14), Windows and front door (20). Nothing to do but move in and enjoy! (id:53661)
8 Sandringham Court
Brampton, Ontario
Beautiful Corner Townhouse in Prime Location! Welcome to this bright and spacious corner townhouse located in a highly desirable neighbourhood just a short walk to Bramalea City Centre and close to all amenities, including transit, parks, schools, and with easy access to Highways 410, 407, and other major routes. This home features a generously sized master bedroom with a walk-in closet, along with two additional well-sized bedrooms. The recently renovated kitchen boasts quartz countertops, new stainless steel appliances, and fresh paint throughout the home. The finished basement offers additional living space with plenty of storage. Other upgrades include a new owned central AC and Gas Furnace (2022), and a new garage door (2025).Enjoy family-friendly living with access to a private outdoor pool and playgrounds within the complex. Don't miss this incredible opportunity! (id:53661)
80 Davenfield Circle
Brampton, Ontario
This beautifully upgraded home offers the perfect blend of luxury and functionality, featuring 3 spacious bedrooms and 3 modern washrooms. The main floor boasts gleaming hardwood floors, elegant porcelain tiles, and 9-ft ceilings with no carpet throughout the home! The open-concept layout is enhanced by stylish light fixtures, a modern kitchen island with breakfast bar, and upgraded cabinetry with a pantry. The kitchen is further elevated by sleek stainless steel appliances, adding a contemporary touch. An oak piano staircase with iron pickets leads to the upper level, where you'll find a convenient laundry area and a luxurious primary bedroom retreat featuring a walk-in closet, 4-piece ensuite with glass shower doors, and a soaker tub. Wake up to breathtaking views of the ravine and pond, creating a peaceful and serene escape. (id:53661)
A401 - 3210 Dakota Common
Burlington, Ontario
Welcome to contemporary living at Valera Condos in Burlington! This bright and stylish 1-bedroom, 1-bath suite offers a functional open-concept layout with 9-ft ceilings and floor-to-ceiling windows that flood the space with natural light. The sleek kitchen features quartz countertops, stainless steel appliances, and ample cabinet space. Enjoy the spacious balcony with views. Thoughtfully designed for comfort and convenience, this unit includes in-suite laundry, 1 underground parking spot, and a storage locker. Valera offers resort-style amenities including a fitness centre, rooftop terrace, outdoor pool, party room and 24/7 concierge. Located just minutes from shopping, restaurants, parks, highways, and the GO Station. Perfect for first-time buyers, downsizers, or investors don't miss your chance to own in one of Burlington's most desirable communities! (id:53661)
68 Fieldridge Crescent
Brampton, Ontario
Prime Location! Great Area to Raise a Family! Attention First Time Home Buyers! Move In Ready Condition! This is a must see Beautiful Semi-Detached Home! You will have the best of both worlds. The Privacy you are looking for located in a quiet street, no neighbour in the back, yet walking distance to major amenities including shopping, schools, parks and highway. Premium lot, upgraded kitchen and appliances, EV charger plug, owned A/C. 3 bedrooms with 2.5 bath. Master bedroom has ensuite. Walk-out basement backing onto conservation! Do not miss the opportunity to own this beautifl home! Only 1 year old! Property Tax Not Yet Assessed. $160 garbage and road fee. Legal Description: Lot 61 Block 6 Phase 1 Street: Fieldridge Cres in the City of Brampton, Plan No(s): Part lot 17 concession 5 east of Hurontario Parts 9 & 11, plan 43R39958 (id:53661)
309 - 100 County Court Boulevard
Brampton, Ontario
Welcome to The Crown East Condominium. The best located Southeast corner suite facing the back of the building, looking out to the serene surrounding of the beautifully maintained grounds. This amazing 1416 square foot suite has 3 bedrooms and a sun filled solarium. This unit not only has an eat-in kitchen but a formal dining room and a huge living room. The primary bedroom has a large walk-in closet and ensuite with soaker tub and separate shower. Oversized laundry for extra storage. Very well looked after building with lots of recreational facilities including: gym, sauna, billiard room, library, party room, squash, tennis court, basketball court, outdoor pool, BBQ area and more; all in a gated community surrounded by higher price homes. Reasonable maintenance fee including heat, hydro, water and cable. A good size locker (3.16ft W x 5ft D x 6.5ft H) and 2 tandem parking spaces. A nice mature complex in South Brampton. Steps to shopping, banks, park, golf course, transit and future LRT line. Close to Sheridan College Campus, Highways 401/407/410 and Pearson Airport. (id:53661)
153 Rutherford Road S
Brampton, Ontario
Great Unit With Street Exposure To Rutherford Rd S. Ideal For Car Dealership, Car Repair Shop, Tire Shop, Woodworking, Automotive Related Use, Manufacturing Use, or Car Detailing. Unit Has Two Overheard Cranes, (1-Ton Crane & 3-Ton Crane). (id:53661)
103 Grapevine Road
Caledon, Ontario
Welcome to Your New Home in Boltons Sought-After West End! Step into this beautifully maintained 3-bedroom, 3-bathroom semi-detached gem, featuring an inviting open-concept layout perfect for modern living. The spacious main floor seamlessly flows from living to dining and kitchen, ideal for both everyday comfort and entertaining. Enjoy the added space of a fully finished basement, offering endless possibilities whether its a cozy family retreat, home office, or personal gym. Step outside to a newly finished deck, perfect for summer BBQs and relaxing evenings under the stars. Located in a prime Bolton West location, you're just minutes from schools, parks, shops, and all the charm this growing community has to offer. Dont miss this incredible opportunity to make this house your home! (id:53661)
81 Triple Crown Avenue
Toronto, Ontario
Freehold townhome in prime West Humber-Clairville! 3 bedroom, 4-bathroom freehold situated in one of Etobicoke's most sought-after communities. Open concept living and dining with walk-out. Large primary bedroom with 4-pc ensuite. Good sized 2nd and 3rd bedrooms. Large finished basement with recreation room. Offering the ideal blend of comfort, convenience, and family-friendly living, perfect for first-time buyers or savvy investors. Nestled in a central location, you'll enjoy close proximity to top amenities including Woodbine Mall, Woodbine Casino, major grocery stores, banks, schools, parks, and public transit. Quick access to highways makes commuting a breeze. Spacious and full of potential, this home provides an excellent opportunity to create your dream space in a high-demand area. (id:53661)
257 Blackthorn Avenue
Toronto, Ontario
Are you ready for summer? This backyard oasis awaits! Welcome to 257 Blackthorn Avenue a beautifully updated raised bungalow in the heart of Earlscourt. This detached gem offers incredible versatility with a newly renovated lower level (2020) featuring a separate entrance, second kitchen, bedroom, and 3-piece bath, perfect for in-laws, guests, or rental potential. Upstairs features a beautifully renovated kitchen (2020) with stainless steel appliances, a functional layout, and a stylish breakfast bar, seamlessly connected to the living area. The three bedrooms offer thoughtful separation and privacy, with the primary bedroom tucked at the opposite end of the home -- an ideal retreat. A dedicated wardrobe room adds extra function and storage, keeping your everyday essentials neatly organized and out of sight. Enjoy peace of mind with a new roof on the garage and rear section of the home(2023).The backyard has been transformed into a private retreat, complete with French trench drainage. Easy Parking for 2 cars, garden shed for storage, and central air for year-round comfort. (id:53661)
272 - 4975 Southampton Drive
Mississauga, Ontario
Bright and Open 1 Bed, 1 Bath, Ground Floor End unit Townhouse siding onto Parkette. Exclusive Fenced Patio W/Landscape perfect for sitting outdoors and BBQing, 1 Surface Parking Space #237, Convenient In suite Laundry with Front Load Washer/Dryer. Open Living Rm & Kitchen. Eat-In Kitchen w/ quartz counters, 4 pc bathroom. Highly Desirable Churchill Meadows Community In Mississauga. Please provide Rental Application with References, Letter of Employment and income verification, Equifax Report. (id:53661)
46 Monclova Road
Toronto, Ontario
Beautiful Contemporary Townhomes In Classic Lot With Backyard. Luxurious Townhouse W/ An Open Concept. Chefs Kitchen W/ Premium Quality Cabinetry, W/ Quartz Countertops, Engineered Hardwood Flooring Throughout, 9' Ceilings & Oak Staircase. Tenant will pay 30% of all utility bill. 2 Bedroom 2 Full washroom basement and ground floor. **EXTRAS** Quartz Countertops, Porcelain Sinks, Vinyl Sliding Doors, 200 Amps, Appliances. Minutes To All Amenities Parks, Golf Course, Ttc, Highway 401/404, Grocery Stores, Malls, Hospital. (id:53661)
20 Homeland Court
Brampton, Ontario
Still haven't found what you're looking for? Then get ready to fall in love with this 3 bedroom, 2 bath home in Brampton's idyllic Central Park neighbourhood. Tucked in on a quiet cul-de-sac this home offers the perfect blend of convenience and comfort. Centrally located near schools, amenities, and public transit, its an ideal spot for families and professionals alike. Imagine starting your day in a stunning new kitchen, designed with modern finishes that make cooking a pleasure. Picture hosting friends in the open dining area that flows seamlessly onto the deck perfect for summer BBQs and evening gatherings. The fenced backyard offers a private retreat, ideal for relaxing or playing with the kids. The fresh paint and new flooring throughout the main level and primary bedroom make it move-in ready, so you can focus on what really matters building memories. The partially finished basement provides flexible space for guests, a home office, or a cozy retreat. Less than 5 a minute walk to Hanover Public School, 10 minute walk to Lester B Pearson Elementary School, and 30 minute walk to North Park SS. This home truly has it all. Don't miss the chance to make it your own! (id:53661)
5859 Riverside Place
Mississauga, Ontario
Welcome to this 4000 sf house (6000 including basement). Short Walk From Prestigious Streetsville Village, Backing Onto The Credit River Ravine, This Gorgeous Family Home Features A Full Sized Indoor Pool, Sauna, Finished Basement, Custom Wine Cellar, Living Room With Cathedral Ceiling And Wall To Wall Mural, Salt Water Aquarium. Entertainer's Dream Both Inside And Outside Complete With And Oversized Patio, Large Pergola Covered In Grape Vines And A Built In Projection Screen. Currently tenanted. **EXTRAS** *For Additional Property Details Click The Brochure Icon Below* (id:53661)
53 Slalom Drive
Oro-Medonte, Ontario
Welcome to 53 Slalom Rd in the serene community of Moonstone! This stunning property spans just under an acre, offering a uniquely pie-shaped lot that provides privacy and picturesque surroundings. The long, inviting driveway leads you to a spacious, level yard cleared and ready for family gatherings, garden projects, or outdoor relaxation, with mature trees creating complete privacy around the home. Step inside to discover a thoughtfully designed main floor. At the front, an inviting office or formal family room with a cozy gas fireplace sets a warm tone, while a generously sized living room offers a perfect space for entertaining or unwinding. The back of the home features an open kitchen and dining area, a convenient powder room, and a mudroom with main-floor laundry. This area leads directly to the oversized two-car garage, which includes ample storage space for all your needs. Upstairs, you'll find three spacious bedrooms and two full bathrooms. The primary bedroom is a true retreat, complete with a private walkout deck where you can enjoy peaceful morning coffee or stargazing at night. The finished basement extends your living space, with an additional bedroom featuring a second gas fireplace, ample storage, and a workshop equipped with 220-volt power perfect for hobbyists or DIY enthusiasts. This family-friendly location offers tranquility without sacrificing convenience. A quick 10-minute drive takes you to Coldwater Village, with its full range of amenities including grocery stores, a hardware store, local shopping, and a recreation centre. Plus, you're under 30 minutes from both Orillia and Barrie, making it ideal for commuters or those seeking a balance between quiet living and city access. If you're looking for a private, spacious home with easy access to urban conveniences, 53 Slalom Rd could be your perfect fit! (id:53661)
22 Marni Lane
Springwater, Ontario
Welcome to 22 Marni Lane in peaceful Fergusonvale Estates. An exceptional 3+1 bedroom, 2 bathroom bungalow nestled on a private 2-acre lot in this executive neighbourhood. This home offers a warm and inviting layout with a vaulted ceiling in the living room and a stunning double-sided fireplace creating a cozy ambience. The spacious primary bedroom features a private ensuite and walk-in closet, while the oversized triple car garage includes a separate entrance to a partially finished basement, offering flexibility for extended living or entertainment space. Enjoy the expansive backyard surrounded by nature, perfect for relaxing or entertaining and equipped with a full irrigation system. Stay connected with Bell Fibe internet, convenient highway access to the GTA, and just minutes from Barrie, skiing, golf, and scenic trails. Property allows for the construction of a 1500 sqft shop. (id:53661)
64 Snowy Owl Crescent
Barrie, Ontario
Updated Home In A Desirable Family Friendly Neighbourhood! This 3+1-bedroom, 3-Bathroom Home Features A Spacious Open-Concept Layout. Enjoy Hardwood Floors Throughout The Main Level, Pot Lights In Living, Dining And Kitchen Area And Upgraded Light Fixtures. The Modern Kitchen Boasts Quartz Counters, A Stylish Backsplash, Pantry, And A Walkout To A Large Backyard, Perfect For Entertaining. The Main Floor Offers Two Full Bathrooms, Including A 3-Piece Ensuite In The Primary Bedroom. The Finished Basement Adds Even More Space With A Large Living Area, Additional Bedroom, Office, And A 4-Piece Ensuite, Ideal For Extended Family Or Guests. Freshly Painted Throughout, With A Generous Driveway And Backyard Space. Conveniently Located Close To Little Lake, Georgian College, Hospital, Shopping, Dining, Movie Theatre, Parks, Schools, Public Transit, And Just Minutes From Hwy 400! **EXTRAS** S/S Fridge, S/S Stove, Dishwasher, Washer, Dryer & All Light Fixtures. (id:53661)
3801 Wood Avenue
Severn, Ontario
Nestled on the serene shores of Lake Couchiching, just a stone's throw away from the vibrant city of Orillia and a mere 1.5-hour drive from the bustling heart of the Greater Toronto Area, awaits a charming 3-bedroom retreat that epitomizes lakeside living at its finest. Step through the front door into a world of rustic elegance, where warm wood accents and expansive windows frame breathtaking views of the tranquil waters beyond. The spacious living area beckons with its inviting ambiance, offering the perfect space to unwind beside a crackling fireplace on cool evenings or gather with loved ones for lively conversation. The adjacent kitchen is a chef's delight, boasting modern appliances, ample counter space, and a convenient breakfast bar for casual dining. Whether preparing a gourmet feast or a quick snack, the panoramic vistas of the lake provide an inspiring backdrop to every culinary endeavor. Wake up to the gentle sound of lapping waves and savor your morning coffee on the expansive deck overlooking the water, where every sunrise promises a new day of adventure and discovery. Outside, the property unfolds into a private oasis. Spend lazy afternoons lounging on the deck, soaking up the sun's rays, or venture down to the water's edge to dip your toes in the cool, clear lake. With its idyllic location just outside of Orillia, residents enjoy easy access to a wealth of recreational activities, from boating and fishing to hiking and cycling. Explore the charming shops and restaurants of downtown Orillia, or embark on a day trip to nearby attractions such as Casino Rama or the scenic trails of the Simcoe County forests. Whether you're seeking a peaceful weekend retreat or a year-round residence, this stunning lakeside home offers the perfect blend of comfort and natural beauty, inviting you to experience the quintessential Canadian lifestyle in style. (id:53661)
70 39th Street N
Wasaga Beach, Ontario
**Available Immediately** Available for seasonal rental or long term rental. ** Seasonal Rate: $4500/month ALL INCLUSIVE. Long term rate: $2600/month plus utilities**. Offered Furnished! Welcome to 70 39th Street North, The Perfect Escape For Those Seeking Peace And Serenity In a Charming Inspired Bungalow. This 3 Bedroom, 1 Bathroom Home is Nestled On A Large, Private Lot, And Features A Fully Functional, Open Concept Layout With A Rustic Stone Fireplace That Adds A Warm And Inviting Ambiance. With Just A 2-Minute Walk From The Beach, This Home Offers A Tranquil Lifestyle With Access To Nature Right At Your Doorstep. You'll Be Conveniently Located Near All Major Amenities, Including The Collingwood Ski Slopes For Winter Adventures, Grocery Stores, Parks, Schools, Restaurants, And So Much More. Whether You're Looking To Relax By The Fire or Explore The Great Outdoors, This Bungalow Provides The Perfect Blend of Comfort and Convenience! (id:53661)
1939 Tiny Beaches Road S
Tiny, Ontario
FRESHLY UPDATED, FULL OF CHARM & WALKING DISTANCE TO GEORGIAN BAY! Spend your summers at the beach and your mornings sipping coffee with a view of Georgian Bay in this super adorable, fully renovated bungalow just a short stroll from the shoreline. Set on a generous 50 x 125 ft lot, this charming retreat combines comfort and style with a crisp blue exterior, sun-filled interior, and thoughtful updates. The open-concept living and dining space feels light and breezy with modern pot lights, large windows, easy-care flooring, and a layout designed for everyday ease. The kitchen is a total standout, featuring warm butcher block counters, white subway tile backsplash, sleek cabinetry, and updated hardware for a polished finish. Two bedrooms offer cozy corners to unwind, while a clever conversion turned the third into a bright and functional mudroom with laundry and extra storage. The bathroom has been beautifully extended and upgraded with a newer tub and vanity. Step outside, and youll find a tranquil backyard with a private gazebo, two sheds, and plenty of space to entertain or relax under the trees. Whether youre looking to escape the city, start fresh, or simplify, this #HomeToStay checks every box! (id:53661)
12 Valleycrest Drive
Oro-Medonte, Ontario
Permit-Approved Half-Acre Estate Lot in Horseshoe Highlands! Seize the opportunity to build your dream home on this cleared and rough-graded half-acre estate lot, located on a quiet cul-de-sac in the prestigious Horseshoe Highlands. This is one of the final chances to build in this exclusive enclave of custom homes, offering a private setting with breathtaking panoramic views over Horseshoe Valley. The reverse-grade lot is ideal for a custom design featuring a walkout basement, maximizing both space and scenery. Included are sections of architectural drawings for a proposed 4,200 sq. ft. custom home with a walkout basement, showcasing the full potential of this exceptional property. All amenities are available at the lot line. Dont miss outcall today for more information! (id:53661)
504 - 205 Sherway Gardens Road
Toronto, Ontario
Live in comfort and convenience in this bright 1 Bedroom + Den condo with parking, ideally located just steps from Sherway Gardens Mall, public transit, and major highways including the QEW and Hwy 427. This unit boasts an oversized parking spot that has been easily accommodating two cars parked in tandem. Recently upgraded and renovated throughout, the unit features a modern, functional kitchen with full-sized stainless steel appliances, including a brand new stove (2025) and recently upgraded cabinetry (2025), new custom blinds (2025), in-suite laundry, and large floor-to-ceiling windows that bring in an abundance of natural light into the unit. This unit has low maintenance fees which include water, heating, and air conditioning. Residents enjoy top-tier amenities including: 24-hour concierge, indoor pool, hot tub, steam room, fully equipped gym, party room, theater, guest suites and ample visitor parking. Surrounded by shopping, dining, and transit options, with easy access to Downtown Toronto, Pearson Airport, and major retailers like Costco, Ikea and Walmart, this is city living at its most convenient! (id:53661)
25 Drainie Street
Vaughan, Ontario
Be the first to live in this BRAND NEW END-UNIT TOWNHOME in Woodbridge. This spacious and modern home offers comfortable living in a family-friendly neighbourhood with unbeatable convenience. Ideally located just 1 minute from Highway 27, commuting to Toronto or anywhere in the GTA is quick and easy. Enjoy nearby amenities, shopping, schools, and parks-all within a growing, vibrant community. Perfect for professionals or families seeking accessibility and style. (id:53661)
26 - 300 Esna Park Drive
Markham, Ontario
Discover business freedom with property ownership in Markham's prime industrial hub with this 1,998 sq. ft. unit available for immediate occupancy. Designed for seamless logistics, this unit accommodates 40' trailers, offers 14' clear height, 30A power, and "EMP-GE" zoning. Vendor options for custom turnkey office build-outs & renovations, the space is easily adaptable to your needs. Great location just five minutes from Highway 404, with quick access to Highways 401 and 407 allowing easy transportation & shipping. Property features ample parking spaces, three site access points & alternative unit options up to 12,000 sqft. **EXTRAS** Recent completed property upgrades: New asphalt loading & parking lot, upgraded security cameras, fresh painted shipping & rear access doors. Upcoming Upgrades : New roof, LED exterior lighting, vestibule renovations. (id:53661)
2201 - 474 Caldari Road
Vaughan, Ontario
Welcome to the stunning, newly-built tower 2 at Abeja District Condos in Vaughan. This never-before lived condo offers the perfect blend of luxury and convenience. This bright and modern space, includes a brand new quality kitchen with stainless steel appliances, 1-bedroom which walks out to the balcony, and large windows offering tons of natural light. Located in a prime location, youre just steps from Vaughan Mills Mall, public transit, schools, parks, grocery stores, and easy access to highways 400 and 407. With its 5-star amenities, including a pool, party room, and gym, opening soon, you have the perfect oasis right at home. Book a showing today and move into your new home just in time for summer! (id:53661)
164 Riverbank Drive
Georgina, Ontario
Discover this charming waterfront bungalow at 164 Riverbank Drive in Pefferlaw, offering a tranquil retreat on the Pefferlaw River with direct water access to the water and just a short boat ride to the stunning Simcoe Lake (three (3) Kilometers South of the southeastern shores) and close to Holmes Point Park. Nestled on just under 0.5 acres of lush landscape, surrounded by trees, this 2-bedroom, 1-bathroom property sits on a peaceful dead-end street, providing privacy and serenity. While it's a fixer-upper, with the right vision, steady hands, and a touch of heart, this home has incredible potential to become a cozy cottage or a year-round residence and with a little love and creativity, your cottage core dream home is within reach, perfect for those seeking a peaceful escape or a permanent lakeside haven and becoming a Pefferlanean!!House including the condition of the well and holding tank are being sold as is where is. (id:53661)
205 - 2908 Highway 7
Vaughan, Ontario
FURNISHED 1 Bed Plus Den 2 Full Bath Condo in the Heart of Vaughan! Great Open Concept Layout with Floor to Ceiling Windows in Living Room. Modern Finishes and High 10 Ft Ceilings! Den With Glass Doors Can Be Used as an Office Or 2nd Bedroom! Upgraded Kitchen with Built-In Appliances, Custom Backsplash, And Quartz Counter Top. Total Area 884 Sq Ft Including 649 Sq Ft of Living Space + 235 Sq Ft Balcony with BBQ & Water Line! Building Has Many Amenities - Gym, Pool, Games Room, Party Room, 24-Hr Concierge! Steps To Vaughan Metropolitan Centre and Subway! Minutes To Ikea, 400/407, Vaughan Mall, Wonderland, Walmart, Costco, Restaurants, And Much More. One Parking and One Locker Included. (id:53661)
738 - 8119 Birchmount Road
Markham, Ontario
Discover Modern Living At #738-8119 Birchmount Rd. This 2-Bed, 2-Bath Condo Promises A Lifestyle Of Comfort & Sophistication. The Unit Welcomes You W/ 9FT Ceilings & The Warmth Of Laminate Flooring Throughout. The Kitchen, W/ DesignerFinishes, Built-In S/S Appliances & Quartz Countertops. The Living & Dining Spaces Seamlessly Blend, Providing An Open & Airy Ambiance. Step OntoThe Balcony Through The Living Room's Walkout, Offering A Perfect Spot To Unwind Or Entertain. The Primary Bedroom Is A Retreat In Itself,Featuring A Generously Sized Closet And A Private 3pc Ensuite. The 2nd Bedroom, Equally Spacious, Comes W/ Its Own Closet. Beyond The Unit'sAllure, This Condo Offers A Wealth Of Amenities, Including A 24-Hour Concierge, Providing Security & Convenience. Close Proximity To Shopping,Public Transit, The YMCA & Restaurants. Don't Miss The Chance To Call This Stylish Markham Condo Your Home Where Luxury Meets Accessibility! (id:53661)
28 Wedgeport Court
King, Ontario
Welcome to 28 Wedgeport Court, a beautifully upgraded family home nestled on a quiet cul-de-sac in one of Nobleton's most prestigious communities. This is the coveted Muskoka model, a rare and desirable layout that blends timeless style, upscale finishes, and natural serenity set on one of the largest lots in the neighbourhood. This exceptional home features four spacious bedrooms and four elegant bathrooms, designed with comfort and function in mind. The main living area is a showstopper, showcasing a soaring ceiling and an oversized window, an architectural element unique to only a few homes in the area, filling the space with natural light and capturing stunning ravine views. Custom stonework surrounds the fireplace, adding warmth and sophistication to the heart of the home. The kitchen is a chefs dream, complete with stainless steel appliances, an expansive oversized island, and abundant storage. Pot lighting throughout the home creates a bright, inviting atmosphere. A convenient laundry chute, an extremely rare feature in the neighbourhood, adds to the home's thoughtful design. Step outside to a premium TimberTech deck, perfect for relaxing or entertaining, all overlooking the private ravine backdrop. The property also features elegant copper roofing accents at the front, adding a touch of timeless curb appeal. With an impressive 80-foot frontage, this lot provides exceptional outdoor space for gatherings, gardening, or future enhancements. Tucked away on a family-friendly cul-de-sac, this home offers the ideal combination of privacy and community. Whether you're enjoying the sunlight streaming into the great room or entertaining in your backyard oasis, 28 Wedgeport Court is a rare offering that truly has it all. Schedule your viewing today. (id:53661)
102 - 1 Royal Orchard Boulevard
Markham, Ontario
Incredible Value in Old Thornhill! This rarely offered 3-bedroom, 2-bath corner unit is one of the few in the entire building with its own private walkout to a spacious 425 sq ft patio and lush green spacea perfect blend of indoor-outdoor living. Situated on the ground floor in the serene and highly sought-after community of Old Thornhill, this unit presents an exceptional opportunity for investors, young families, or down sizers. The layout is open and spacious, ideal for both daily living and entertaining. With direct patio access, this home invites seamless enjoyment of the outdoors or future design enhancements. Don't miss your chance to own one of the buildings rare three-bedroom suites with a private walkout this is truly a unique gem! (id:53661)
14 Canyon Creek Avenue
Richmond Hill, Ontario
A Rare Gem in the Heart of Westbrook 14 Canyon Creek Avenue! Located in the highly sought-after Richmond Hill Westbrook community, this beautifully maintained 4-bedroom family home is a true showstopper! Boasting a double garage and a professionally finished basement apartment, this home offers exceptional value, style, and versatility. Step inside to discover a bright, open-concept layout featuring 9-foot ceilings, elegant crown molding, and rich hardwood flooring on the main level. A stunning new spiral staircase leads to the second floor with brand new flooring throughout, bringing a modern and refined touch to the entire home. The eat-in kitchen is perfect for family gatherings, with a walkout to the private backyard ideal for summer BBQs or morning coffee. The spacious living and dining areas offer a seamless flow for entertaining and everyday living. Upstairs, you'll find four generous bedrooms, providing plenty of space for growing families or home office needs. The professionally finished basement apartment includes a fully equipped kitchen, ample living space, perfect for extended family, and guests. Located in a family-friendly neighborhood close to top-rated schools, parks, trails, transit, and shopping, this home offers the perfect blend of convenience and comfort. (id:53661)
Back Unit - 93 Southdale Drive
Markham, Ontario
Prime location! This charming family home is just a short stroll to Markville Mall, Foody Mart, and the shops and transit at McCowan Rd. & Hwy 7. Top-ranked schools Roy H. Crosby PS and Markville SS are minutes away. The spacious, tree-lined lot offers wonderful curb appeal and quick access to Hwy 407. Inside, youll find a bright, ground-level primary bedroom, an airy living room with walk out to back yard, and an extra-long driveway that easily fits three cars. (id:53661)
10 Faulkner Street
Orangeville, Ontario
The one you have been waiting for - take advantage of this exciting opportunity for a charming brick bungalow in central Orangeville. This mature neighbourhood offers an easy walking distance to downtown shops, cafes, restaurants, Theatre and Farmers Market. The one-level home has recently undergone renovations throughout, making it move-in ready. Featuring a beautiful Barzotti kitchen, loads of cabinet storage space, built-in pantry and quartz counters. A huge centre island is the focal point of this gourmet space for ease of entertaining and food prep. The Great Room offers lots of options for dining and open concept living. Check out the spacious primary suite overlooking the rear yard - it features a large walk in closet and 3 piece bath with walkin shower. The home features quality engineered flooring throughout, beautiful neutral decor and lots of natural light. The main floor family room leads to rear multi-purpose room with walkout to the private, fenced yard. You find lots of space for storage and off season items in the custom shed, and parking for 3 vehicles. See attached floor plan for layout. (id:53661)
344 - 2075 King Road
King, Ontario
Start your mornings with sunshine in this beautifully designed east-facing 1-bedroom,1-bathroom suite at King Terraces. Offering 562 sq. ft. of thoughtfully crafted interior space and an impressive 86 sq. ft. private terrace, this suite blends modern comfort with relaxed, refined living. Step into a bright open-concept layout with soaring 9-foot ceilings and floor-to-ceiling windows that invite in abundant natural light. The modern kitchen features integrated appliances, sleek finishes, and smooth flow into the living and dining space perfect for cozy evenings or hosting friends. The spacious bedroom offers a peaceful escape with room to unwind, while the contemporary 4-piece bathroom adds a spa-inspired touch to your daily routine. Included with the suite are parking, a storage locker, and high-speed internet, so you can move in and enjoy with ease. As a resident, you will have access to luxury 5-star amenities: a fully equipped fitness center, outdoor pool, rooftop terrace, elegant party lounge, and 24-hour concierge all curated to support your lifestyle. Located moments from transit, shopping, restaurants, and green spaces, this suite offers the perfect balance of connection and calm. (id:53661)
243 - 2075 King Road
King, Ontario
Welcome to Your New Home King Terraces. Step into this spacious, 657 sqft east-facing 1-bedroom+ den, 2-bathroom suite and experience luxury living at its finest. With soaring 9-foot ceilings and a bright, open layout, this modern home is designed for both comfort and style. The den is perfect as a home office, guest room, or cozy reading nook-flexibility that fits your lifestyle. Enjoy premium finishes throughout, including vinyl flooring, integrated appliances, and elegant decor upgrades. Move right inthis suite is ready for you! Parking, locker, and high-speed internet are included, making your new home both practical and convenient. As a resident of King Terraces, you'll have access to 5-star amenities that make every day feel special. Stay active in the state-of-the-art fitness center, unwind by the outdoor pool, host gatherings in the party lounge, or enjoy panoramic views from the rooftop terrace. The 24-hour concierge is here to help with whatever you need, adding a touch of convenience to your lifestyle. Located steps from shopping, dining, parks, and transit, this exceptional suite is everything you've been looking for in your next home. (id:53661)
119 Matawin Lane
Richmond Hill, Ontario
Be the first to live in this never-lived-in luxury condo townhouse by Treasure Hill Homes, located in the prestigious Legacy Hill community. This beautifully finished home offers 3 spacious bedrooms, Also ideal for a home office or guest space, along with 3 full bathrooms and a main-floor powder room. Features include premium vinyl flooring, a modern kitchen with quartz countertops, and spa-inspired bathrooms with large porcelain tiles. Enjoy two private balconies perfect for relaxing or entertaining.Conveniently located at Major Mackenzie & Hwy 404, you're minutes from Costco, Walmart, T&T, Home Depot, public transit, parks, restaurants, and top-rated schools, with easy access to Hwy 404 and 407. (id:53661)
506 - 108 Peter Street
Toronto, Ontario
The Fabulous P&A Condos. Two bedrooms plus den condo with 2 washrooms located in the heart of downtown. 1 Parking spot included and fantastic location with 100 Walk Score. 840 square feet with high ceilings and walking distance to most of Toronto's major attractions like CN Tower, Harbourfront, Rogers Centre, Scotiabank Arena, etc . Modern and elegant with amazing amenities which include outdoor rooftop pool with BBQs, dog spa, recreation room with work spaces, large gym, yoga room, party room, 24 hour concierge, games room with billiards and foosball tables. The large spacious den has been converted into an extra bedroom. Gourmet kitchen with quartz countertops and built in appliances. Great value for a a year and a half old condo. Conveniently located near Queen street West and King street West. Also transit, restaurants, grocery store and entertainment at your doorstep. (id:53661)
167 Berwick Crescent W
Richmond Hill, Ontario
Spacious 3-bedroom, fully furnished basement apartment. Steps to Yonge St. & 16th Ave. best location in Richmond Hill, Close to public transportation, Minutes to Hillcrest Mall, groceries, Proximity to top-rated schools and beautiful parks & restaurants. Ideal for professionals, students, or families seeking a comfortable and convenient living space. Short-term or long-term lease options available. Rent by room option for maximum flexibility. Tenant pays 1/3 of utilities. (id:53661)
50 Oakhurst Drive
Vaughan, Ontario
Welcome to this exceptional residence nestled on one of the largest lots in the coveted Beverley Glen communitya rare offering that perfectly blends timeless elegance with everyday comfort. From the moment you step inside, you're greeted by gleaming hardwood floors, soaring ceilings, and the warm charm of a wood-burning fireplace set against a classic brick feature wall. The heart of the home is a bright, spacious kitchen featuring granite countertops, pantry, and a sunny eat-in area ideal for casual family meals. The main floor also offers thoughtful functionality, including a private home office, a laundry room, and a convenient mudroom with direct access to the garage perfect for busy families. Step outside to your private, fully fenced backyard sanctuary, surrounded by mature trees that provide natural beauty, privacy, and a serene atmosphere rarely found in the city. Its an ideal space for relaxing, or entertaining. Don't miss your chance to own this extraordinary property. **EXTRAS** Fridge, Stove, Washer, Dryer, BI Dishwasher, Exhaust hood, Water softener, Window coverings, Electrical light fixtures, As is where is. (id:53661)
601 - 8130 Birchmount Road
Markham, Ontario
Furnished Luxury One Bedroom Condo In The Heart Of Downtown Markham. Just Move In!! Boasts 9' Ceilings, Granite Countertop And Marble Countertop In Bathroom. Open Concept, W/O To Balcony, Building Amenities Include: 24 Hr Concierge, Gym, Sauna, Party Room +++. Steps To Shopping Centre, Whole Foods, Banks, Restaurants, Shops, VIP Cineplex, Community Centre, Buses & Go Transit. Easy Access To Highways 404/407. Non Smoker, No Pets. Excellent Value & Location! (id:53661)
3070 Taunton Road E
Clarington, Ontario
Set on 97.921 sprawling acres of scenic countryside, this picturesque 1871 farmstead offers a rare opportunity to own a piece of rural paradise with incredible potential. The charming 1.5-storey main house offers four bedrooms and two full kitchens one on the main floor and one in the basement making it possible for multi-generational living or future rental possibilities. On the upper level offers a cozy den and additional bedroom in a thoughtfully designed upper-level addition. Built on a solid stone foundation, the homes water is fed by a natural stream located on the property, adding to its authentic country character. A fully serviced detached bachelor layout Bunkie, complete with its own kitchen, bathroom, water, and separate septic system, provides the perfect setup for guests, or possible rental income. The property also includes a detached 2-car garage, a practical toolshed, and a spacious barn all with hydro offering endless space for equipment, hobbies, or agricultural use. Whether you're dreaming of a hobby farm, income property, or simply a peaceful place to call home, this unique offering delivers space, charm, and functionality across nearly 100 acres of opportunity. (id:53661)
Upper - 15 Houndtrail Drive
Toronto, Ontario
Beautiful 4 Bed Detached Close To Toronto University. Good For Big Family. Minutes To Park, Market, Library. Close To 401. Tenant Pay 50% Of Utilities. (id:53661)
19 Partner Drive
Clarington, Ontario
Welcome to this beautiful, all-brick, 4-bedroom detached home in the highly sought-after area of Courtice. This home features hardwood floors on the main level, a solid oak staircase with wrought iron spindles, and a kitchen with granite countertops, stainless steel appliances, and a large island with a breakfast bar designed for both style and functionality. A sunken main-floor laundry room with garage access adds extra convenience. The spacious primary bedroom boasts a luxurious ensuite and a generous walk-in closet, the huge basement offers endless possibilities, complete with washroom rough-ins, while the furnace and hot water tank are neatly tucked away in the corner to maximize living space. (id:53661)
130 - 25 Brimwood Boulevard
Toronto, Ontario
Look No Further! Beautiful townhouse in the most desirable and quiet location of North Agincourt. 2031 Sqft including basement. The property features 3 large bedrooms upstairs with a full updated washroom. Beautiful kitchen with backsplash, quartz countertops and SS Appliances. Hardwood floor in the main and upstairs, laminate floor in basement. Finished basement for kids entertainment leading walkout to the parking lot. Living room walkout to backyard which is backing to the beautiful Brimley wood park, please refer to drone video. Ideal for nature lovers and great community to raise children. Close to School, Parks, Main Roads, Bus Stop and Amenities. Ready to move in. (id:53661)
60 Brenda Crescent
Toronto, Ontario
Client RemarksWelcome To This Custom Built All Brick And Stone Home With Exceptional Curb Appeal And Premium Finishes Throughout. Featuring Elegant Soffit Lighting And An Oversized Double Car Garage Complete With A Car Hoist A Dream Setup For Auto Enthusiasts. Professionally Landscaped With An Irrigation System In The Front Yard And Side Of The Driveway Near The Garage For Easy Maintenance.Step Into The Gourmet Kitchen With Real Wood Cabinets, Travertine Flooring, Built-In Stainless Steel Appliances, And A Walkout To A Fully Landscaped Backyard Oasis. The Backyard Includes A Covered Cabana With A Large Storage Area Beneath, An Above Ground Pool, And A Fully Interlocked Patio - Perfect For Entertaining.This Thoughtfully Designed Home Boasts A Renovated Basement With A Bright And Spacious In-Law Suite Featuring Laminate Flooring, A Fireplace, A Full Laundry Room, And A Private Entrance - Ideal For Extended Family Or Potential Rental Income. The Main Floor Offers A Beautiful Mud Room With Laundry And A Separate Shower For Added Convenience. Enjoy Formal Dining Beneath A Coffered Ceiling, Surrounded By New Wainscoting And Stunning Handcrafted Plaster Ceiling Details Found Throughout The Home. Wired Speakers Run Throughout The House For Seamless Audio, While High-End Security Cameras Can Be Monitored On Your Devices And TVs For Peace Of Mind. The Master Bedroom Retreat Features A Striking Stone Feature Wall With A Built-In Electric Fireplace And A Walk-In Closet. Additional Highlights Include New Pot Lights Throughout, California Shutters, And Fresh Paint From Top To Bottom. Conveniently Located Close To Schools, Parks, Shopping, Transit, And All Amenities. This One-Of-A-Kind Property Truly Has It All! (id:53661)
Lower - 21 Love Crescent
Toronto, Ontario
*House faces a Park of mature trees located in a quiet enclave of a dead end street in central hub of The Beach/Beaches. Spacious apartment on the lower level of a legal triplex overlooks front garden of house. Quiet neighbourhood across from a parkette. Super Bright Junior One bedroom with massive above grade window + 2 more windows in kitchen and bathroom. Higher smooth ceilings than you would typically find (7 feet 7 inches); original birch parquet hardwood flooring; open concept living room, kitchen, dining room and an office nook with built-in desk & shelving. Bedroom fits Queen-size bed separated from living room by curtain. Separate side entrance with bench and mirror included. Laundry room has 2025 LG washer & dryer, shared with main floor only + clothes rod for drying clothes. Central Heating & Air conditioning. Owner lives in Upper Unit. Clean & well-maintained. Separate hydro meter + shared common utilities extra. Street parking $26/month and usually easy to find a spot in front of the house. Walk to shops on Queen St, boardwalk along the Lake. 24 hour bus along Woodbine to Woodbine Subway. This hidden gem is Available June 28th 2025. Sorry NO pets, owner is asthmatic/allergies to all pets. Credit check and employment letter required. (id:53661)
1905 Pine Grove Avenue
Pickering, Ontario
Welcome To This Spacious 4 Bdrm, 3 Bthrm, Detached Home Situated On A Corner Lot Surrounded By Mature Trees In One Of Pickering's Flagship Communities, Is Certainly A Must See. The Main Floor Layout Features Open Concept Living & Dining Rm, Office, Family Sized Eat-in Kitchen & Additional Living Space In The Upper Family Room. The Primary Bdrm Includes A Huge W/I Closet & 4 Pc Spa-Like Ensuite. The Rear Yard Includes A Cozy Deck, Great For Enjoying The Warm SummerMonths. (id:53661)




