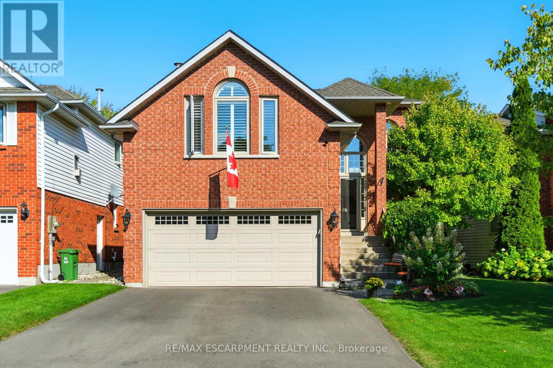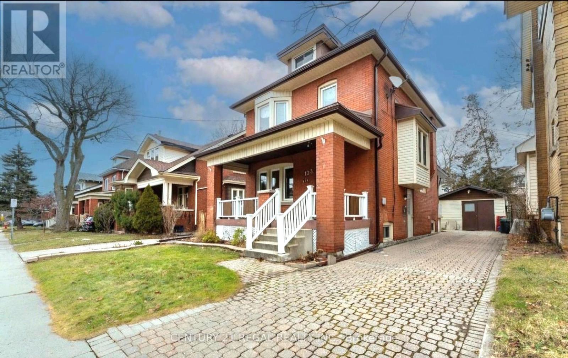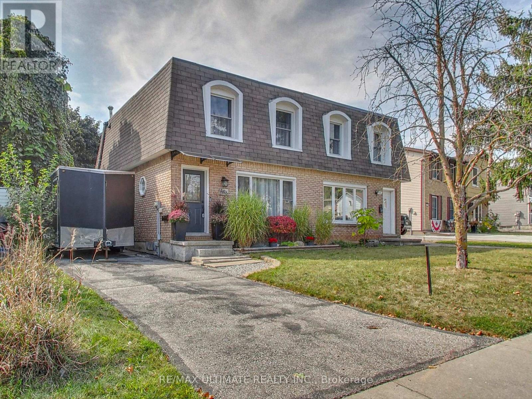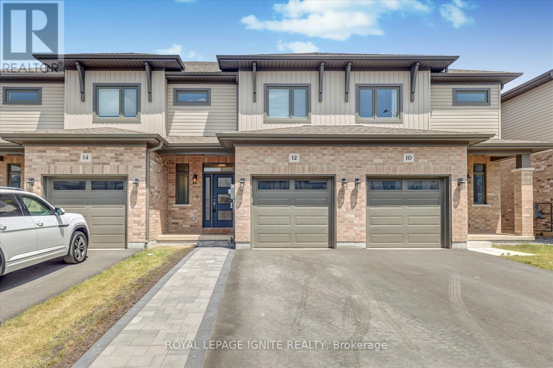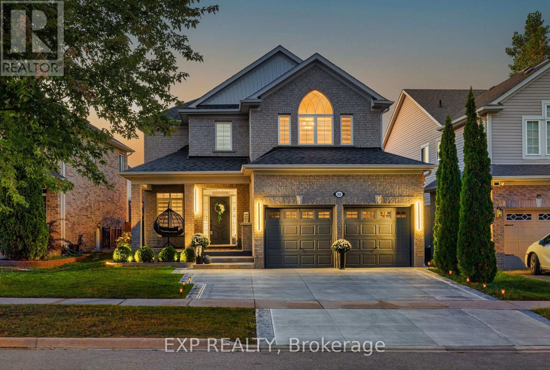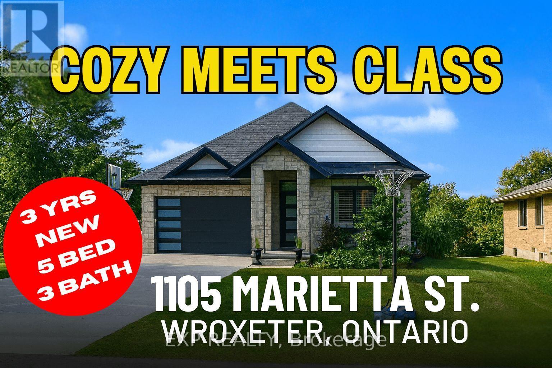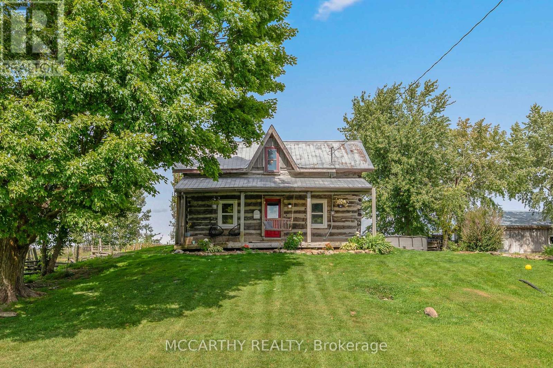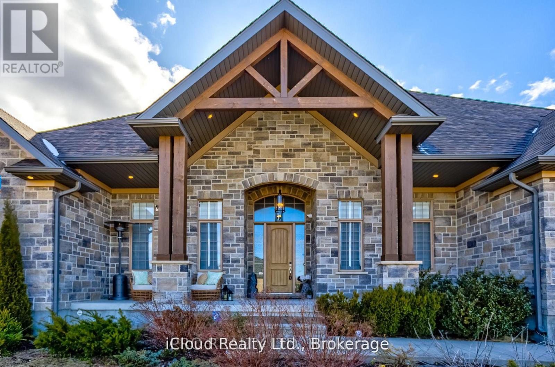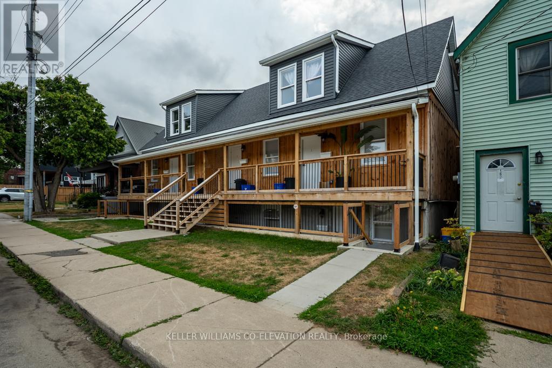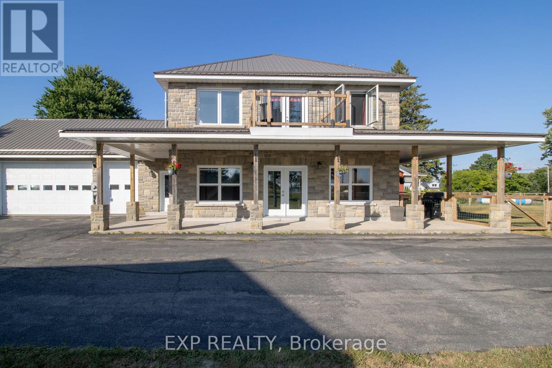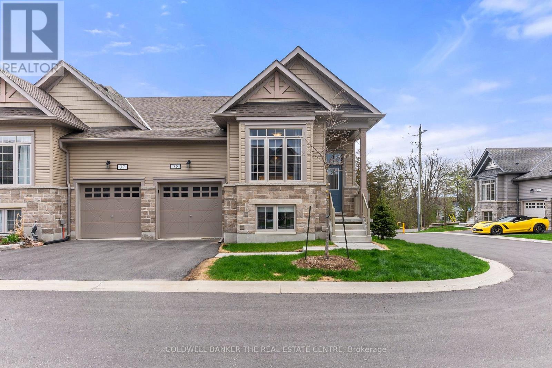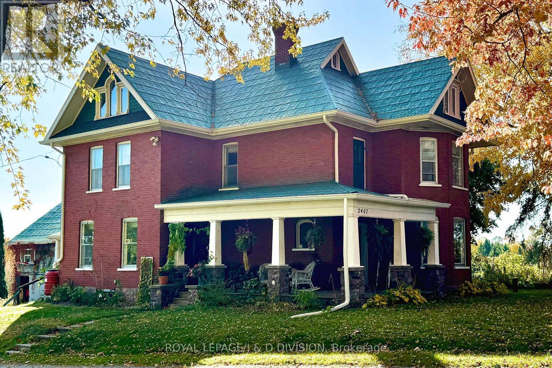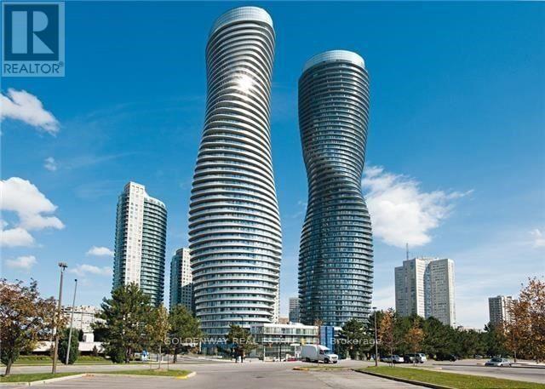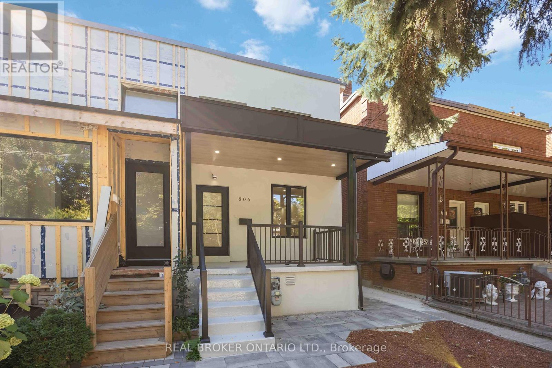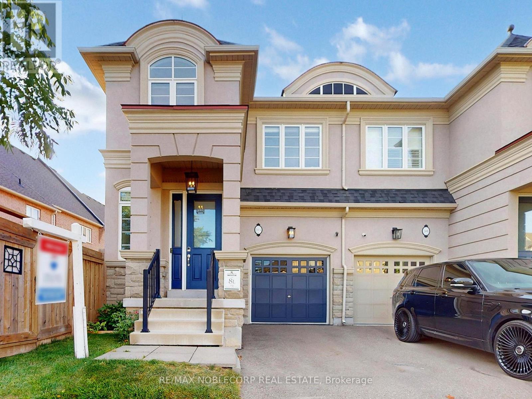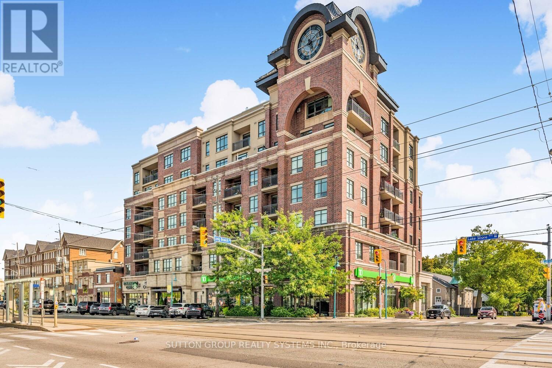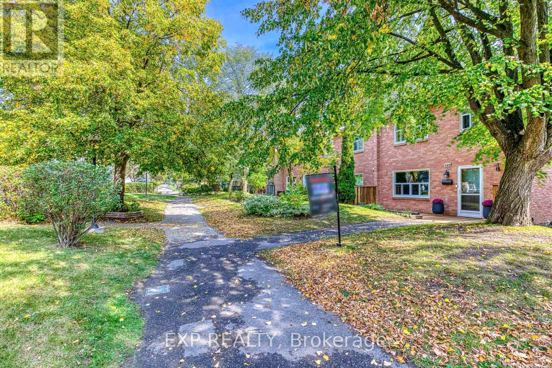36 Pinecreek Road
Hamilton, Ontario
Discover this spacious and thoughtfully updated 2-storey home in the heart of Waterdown. Offering 2,279 square feet, plus a fully finished basement; this home is ideal for families or those seeking extra space. Located within walking distance to schools, parks, the YMCA and just minutes from public transit, restaurants and everyday amenities, this home offers the perfect combination of comfort, updates and convenience. With 3+2 bedrooms, this home features a primary suite complete with a beautifully renovated 5-piece ensuite while the main bathroom has also been stylishly updated. An upper-level family room with a gas fireplace provides a cozy retreat and hardwood floors run throughout the living room, dining room, stairs and the family room for a warm, cohesive feel. The updated kitchen is both functional and stylish featuring a large island with seating for four and a built-in wine fridge, perfect for everyday living and entertaining. The finished basement adds a spacious rec room with a second gas fireplace, a 3-piece bathroom and 2 additional bedrooms. Step outside to a well-designed backyard with a tiered deck, hot tub, pergola and shed - ideal for relaxing or hosting friends and family. Additional updates include a repaved driveway (2024) and newer windows. RSA. (id:53661)
Upper - 133 Eastbourne Avenue
Hamilton, Ontario
All Inclusive Rental at 133 Eastbourne Avenue! Pride of ownership is evident in this beautiful 2nd and 3rd level apartment in this century home. Located in the heart of Hamilton's prestigious St. Clair Neighbourhood. Maintained from top to bottom. Beautiful original character from wood trim, baseboards and wood Staircase. Apartment has 2 means of egress for added safety including a rear metal fire escape. Kitchen with wood cabinets, stove, fridge. Dishwasher. Double Bowl stainless steel sink,, backsplash and ample storage. Walkout to roof deck from kitchen is perfect for lounging and relaxing. 4pc Bathroom with tile floor, Tub/Shower combo and vanity with cultured marble top. 1st Bedroom on 2nd floor with a closet and large window. large Primary bedroom on 3rd floor. Den can be used as walk-in closet, storage, office or baby/small child's room. Separate electrical panel in bedroom for added convenience. Shared coin laundry in basement. (id:53661)
496 Elgin Street N
Cambridge, Ontario
Tastefully renovated two-storey home in the heart of Cambridge! Set on an incredibly deep 157 ft lot with rare 3-car tandem parking, this semi feels more like a detached. The backyard has been thoughtfully landscaped for entertaining, featuring an oversized raised deck with a 12'x16' gazebo, a classic brick patio with firepit for cozy evenings, and a large storage shed at the rear for all your essentials. Inside, the main floor welcomes you with an open-concept design, spacious living area, and a stunning kitchen anchored by a large centre island with breakfast bar seating. Custom cabinetry, stainless steel GE appliances, and sliding doors leading to your private backyard oasis complete the space. A convenient 2-piece powder room is tucked neatly behind the kitchen. Upstairs, you'll find three generous bedrooms, including a primary that comfortably fits a king bed, plus a spa-inspired 4-piece bathroom. The newly finished basement, with separate side entrance, offers flexibility as a family rec room, 4th bedroom, or potential in-law suite. It includes plenty of storage, laundry, and a roughed-in, framed 3-piece bathroom - ready to finish to your taste. Close to schools, parks, the hospital, and shopping, including Di Pietro Food Centre, Zehrs, the Delta Centre (with FreshCo, Starbucks, Dollarama), Farm Boy and numerous plazas around the corner on Hespeler Rd. With a bus stop at your doorstep, you'll enjoy convenient public transit, and easy access to Hwy 401 makes commuting a breeze. This home truly checks every box: style, space, and functionality - all in a prime Cambridge location! **Open House: Sun Oct 5th from 2-4pm** (id:53661)
12 Otonabee Street
Belleville, Ontario
Welcome to 12 Otonabee St. A two-storey townhome with three bedrooms situated near shopping, amenities and easy access to highway 401 in Belleville. This property boasts 9ft ceiling on the main floor, a fabulous kitchen with stainless steel kitchen appliances, large island and quarts countertop. The main floor features a powder room, bright living/dining The second floor features a primary bedroom with three-piece ensuite and walk in closet. Also, included on the second floor is two additional bedrooms main bathroom and a conveniently located laundry closet. Outside, enjoy the 10x10 deck perfect for relaxing. This property is completed with an attached one car garage with inside entry, an extended driveway and an unfinished basement with a rough in for a future bathroom. (id:53661)
243 Sims Estate Drive
Kitchener, Ontario
Welcome to 243 Sims Estate Drive, a stunning family home located in one of Kitchener's most desirable neighbourhoods. This spacious smart home offers 4 bedrooms, 3.5 bathrooms, and a thoughtfully designed layout ideal for modern living. The main floor boasts a bright open-concept family room with a fireplace feature, a formal dining room, and a living room all with warm wood floors. The kitchen is a chef's delight with granite counters, ceramic flooring, and you can walk out to the newly poured concrete patio (2025), perfect for entertaining and wraps to the front of the house. Additional conveniences include a main floor laundry with quartz counters and access to the garage, plus a stylish 2-piece bath with quartz finishes. Upstairs, the large primary suite offers a 5-piece ensuite with soaking tub, separate shower, and walk-in closet. Three additional generously sized bedrooms feature hardwood flooring and ample closet space, complemented by another full bath with quartz counters. The finished basement extends your living space with an oversized recreation room, 3-piece bathroom, utility room, and extra rooms for storage or hobbies. Outside, enjoy a fully fenced yard, beautiful new concrete driveway (2025), and a peaceful setting close to parks, trails, schools, and everyday amenities. This is a move-in ready home that perfectly combines style, comfort, and functionality. (id:53661)
1105 Marietta Street
Howick, Ontario
Just 3 Years Young! Stunning Bungalow with Style, Space & Serenity. This beautiful bungalow offers over 3,000 sq ft of spacious living area (3,600 sq ft per builder), blending sleek modern design with timeless charm. ** Nestled on a generous 66 x 165 ft lot and just minutes from the harbour, boat launch, and scenic trails, it's perfect for those who crave nature without sacrificing style. ** Inside, youll find 5 spacious bedrooms, 3 full bathrooms, and a beautifully finished basement with soaring ceilings and a massive rec roomi deal for movie nights, game days, or a cozy home theatre setup. ** The heart of the home is the open-concept main floor, where a showstopping kitchen with quartz countertops & stainless steel appliances flows seamlessly into the dining and living areas. Enjoy pot lights, rich hardwood floors, and a propane fireplace that adds warmth and elegance. ** Patio doors lead to a covered deck with built-in lighting perfect for summer BBQs or quiet evening unwinds. ** The main level also features a serene primary suite with a walk-in closet and tiled ensuite with stand up shower + soaker; along with two additional bedrooms, a full bath, and a convenient laundry room. ** Downstairs, discover two additional bedrooms, another full bath, and a versatile rec space ready for a gym, playroom, or hangout zone. ** Outside, the stone-and-brick exterior delivers curb appeal, enhanced by pot lights that highlight the architectural charm. A 1.5-car garage and double-wide concrete driveway provide ample parking, while the backyard is a gardeners dream complete with raised beds and fruit trees including chestnut, raspberry, strawberry, honeycrisp, and gala apples. ** Situated just 20 minutes from Listowel, this home offers space, comfort, and a lifestyle youll love. Looking for a place that truly feels like home? This one has it all. Come see it for yourselfyoull be indulged. (id:53661)
125795 Southgate Rd 12 Road
Southgate, Ontario
Step into the dream of rural living with this captivating log home set on 9.47 beautiful acres. If you're looking to embrace the hobby farm lifestyle, this property the perfect opportunity! The charming home features three large bedrooms and a cozy bathroom, creating a warm atmosphere that instantly feels like home. Its been thoughtfully updated with modern conveniences a new furnace in 2020, electrical upgrades from 2019, plumbing improvements finished in 2022, and enhanced insulation all while keeping its timeless charm intact.The property offers fenced paddocks ready for your livestock, a delightful chicken coop, and a cute bunkie for extra guests or quiet retreats. A standout feature is the spacious 30x60 heated workshop, with concrete flooring poured in 2019, power, and water access. The two large sliding doors create the perfect opportunity for vehicles, machinery, or any creative projects you have in mind. Outside, you'll find plenty of room for gardening, farming, or simply enjoying the fresh air. The land is dotted with two lovely ponds a large bass-stocked pond and a smaller spring-fed pond stocked with rainbow trout. There is even a watering hole for your animals.This log home is truly a gem, offering a unique mix of beauty and potential in a serene setting. Located on a paved road, you'll enjoy stunning views of the surrounding farmland and the peaceful countryside. Don't miss your chance to make this enchanting property your new home! (id:53661)
111 Sunset Hills Crescent
Woolwich, Ontario
PRICED TO SELL --- Welcome to this custom-built stone/brick Bungalow on a 1/2-acre end Lot, abutting a green farmland with beautiful, picturesque surroundings in the lap of nature. Located in a family friendly neighborhood, this 3+3 bedroom, 3+1 bath home offers nearly 5300 sqft of expansive living space, including a finished basement and many upgrades. It is an epitome of thoughtfully designed luxury. The grand covered porch overlooking the countryside truly reflects its character of an Estate home, with high ceilings throughout the main floor. It features two large family rooms with gas fireplaces, a dining room, breakfast area and a spacious mud room. All with engineered hardwood floors, oversized windows with plenty of natural light. Aesthetically designed gourmet Kitchen includes quartz countertop, high end KitchenAid SS appliances, a spacious breakfast bar and plenty of storage in ceiling height cabinets having crown moldings. The luxurious primary suite has a walk-in closet and a spa-like ensuite with a soaker tub, double vanities, and a glass shower. Two additional spacious bedrooms come with great closet space. A fairly new finished Basement is an entertainer's paradise with large party hall / rec room, bar and kitchen counter, a multi-purpose glass enclosed room for Sheesha lounge / Wine cellar / Yoga room, a home theatre, study / home office, two bedrooms and a 3-piece bath. A partially built sauna offers a relaxing retreat. With a 3-car garage and parking for up to 6 vehicles. The backyard oasis features a glass-enclosed patio, an open deck, fresh landscaping, and ample entertaining space for gatherings and BBQs. A serene spot to witness the magic of sunrises and sunsets. Plenty of space to add an outdoor pool. Enjoy resort-style living, just minutes from downtown Kitchener, Waterloo, Guelph, and close to public and private schools, with Golf courses nearby. Embrace peaceful, high-quality living with urban convenience. CHECK 3D VIRTUAL TOUR. (id:53661)
2 - 164-168 Picton Street E
Hamilton, Ontario
Welcome to this stunning 2-bedroom apartment just off Hamilton's Bayfront! Beautifully revitalized and rustic exterior with Muskoka-like charm.Bright and spacious interior with pristine finishes, modern upgrades, and smart layout. Top-tier kitchen with all-new appliances, plenty of storage, and stackable ensuite washer/dryer. Cozy front patio space and balcony. Plenty of municipal parking nearby. Short walk to the West Harbour GOStation, Nikola Tesla Blvd/QEW, Hamilton General, and Dofasco/Arcelor Mittal. Minutes away from FirstOntario Centre, Art Gallery of Hamilton, Bayfront & Pier 4 Park, and the vibrant James Street shopping and dining district. (id:53661)
2406 County Rd 2 Road
Edwardsburgh/cardinal, Ontario
Only 40-minute commute to Ottawa! Wake up to breathtaking views of the St. Lawrence River and Johnstown Bridge from this thoughtfully designed 3+ bedroom home, built in 2011. From the spacious front yard and wrap-around verandah to the master bedroom balcony, every angle takes full advantage of its stunning setting. Sitting on 1.4 acres, the property offers plenty of space behind the home for parking or storage, plus a two-car over-sized and heated attached garage with inside entry. The main floor features a bright, open-concept family room, dining area, and kitchen with island, abundant cabinetry, and, most importantly, river-facing windows. Also on the main level is a large bathroom/laundry combination and multiple walk-outs to the verandah. Comfort and efficiency meet here, thanks to a geothermal ground-source heat pump with two wells, delivering warm or cool air through the home's ductwork just like a traditional furnace. There is also a Generator panel for added protection. (id:53661)
38 - 17 Lakewood Crescent S
Kawartha Lakes, Ontario
Welcome to this beautifully built 3-bedroom Port 32 condo townhome, completed in 2022 and nestled in the sought-after community of Bobcaygeon! With over 2200 sq ft of finished living space, this modern, thoughtfully designed home offers an open-concept layout with a spacious great room, cozy fireplace, and double sliding doors leading to a 14x22 ft deck, perfect for enjoying peaceful views of the distant lake. The stylish kitchen features granite countertops, a pantry, and sleek, like-new appliances, while the main-floor laundry/mudroom provides convenient access to the oversized garage. The primary bedroom serves as a private retreat with a walk-in closet, 4-piece ensuite, and direct access to the deck ideal for morning coffee or unwinding in the evening. Downstairs, the fully finished walk-out basement expands your living space with a large rec room and two additional generously sized bedrooms. Snow removal and lawn care are included, offering hassle-free living year-round. Ideally located across from the Forbert Community Centre with gym and pool access, and just a short walk to parks, downtown Bobcaygeon's shops and restaurants, and beautiful Pigeon Lake. (id:53661)
2407 Brown Line
Cavan Monaghan, Ontario
The Top 6 Reasons You Will Love This Home: 1) WOW!! Amazing Value - Purchased 2022 $1,150,000 - Current List Price $899,000 2) Experience the timeless charm of this tastefully restored red brick century farm home, nestled on a very private one acre country lot surrounded by farmers fields in Cavan's picturesque rolling hills 3) Spanning almost 3,000 square feet over 3 floors, this historic gem features four bedrooms and four bathrooms, seamlessly combining classic character with modern comforts 4) You will be impressed with the low cost of utilities, the large light filled rooms with large windows, beautiful original trim throughout, hardwood floors, high ceilings, modern fresh decor, open farmhouse/kitchen, spacious family room with fireplace, large living/dining room and a fully finished loft attic. 5) This residence enjoys a prime location on a very quiet street in sought after Cavan on the south/west outskirts of Peterborough with easy access to both HWY 7 & HWY 115 and is only a 10 minute drive to COSTCO in Peterborough and a 60 minute drive to the GTA * 6) It is a turn-key residence providing country living at its best * Home Inspection Available * (id:53661)
1365 Caen Avenue
Woodstock, Ontario
Spacious beautiful house in Woodstock, inviting foyer opens to a carpet-free main floor. The large kitchen boasts maple cabinetry, granite countertops, a double recessed sink, stainless steel appliances, and a breakfast bar. The attached dining area is ideal for entertaining. Sliding patio doors extend the living space outdoors to a large deck and a fully fenced yard. Upstairs, the master retreat features a walk-in closet, ensuite, and two additional bedrooms. The basement is finished with a large, bright rec-room. (id:53661)
Bsmt - 77 Bechtel Drive
Kitchener, Ontario
Welcome To The walkout Basement Of This Bright & Spacious Home With Glorious Amounts Of Natural Light And Laminate Floors Throughout! Quiet Neighbourhood, Community Centre With A Swimming Pool Right Across The Street, Library, High School, Two Primary Schools, Childcare In Walking Distance. Easy Access To Bus Stop, Highway, Shopping Plaza And Superstore Nearby. tenant pay 50% of utilities. (id:53661)
539 Sturgeon Point Road
Kawartha Lakes, Ontario
Welcome to 539 Sturgeon Point Road a rare and exceptional 103-acre estate nestled in the heart of Kawartha Lakes. This picturesque property features a charming 2-bedroom century farmhouse full of character, offering the perfect blend of rustic charm and rural comfort. Just 1.5 hours from the GTA and minutes from the vibrant towns of Bobcaygeon and Fenelon Falls, this expansive parcel offers unmatched privacy, natural beauty, and potential. The land showcases rolling meadows, mature hardwood and softwood forests, natural clearings, and scenic views ideal for building a luxurious country estate, maintaining a hobby farm, or developing a four-season recreational retreat. Enjoy horseback riding, hiking, hunting, or simply reconnecting with nature in your own private paradise. With excellent road frontage and close proximity to Sturgeon Lake, marinas, golf courses, and year-round amenities, this is also a remarkable opportunity for investors, land bankers, or those exploring eco-tourism ventures. Whether you're seeking serene country living or long-term development potential, this legacy property is a canvas for your vision a truly timeless escape. (id:53661)
303 - 251 Lester Street
Waterloo, Ontario
Great investment opportunity; Easy rentals, Good cashflow, Worry Free Management makes this a great property for your long term investment portfolio. The short walk to the University of Waterloo, Wilfred Laurier University, Shopping and Restaurants makes this an attractive rental to students. 5-Spacious Bedrooms, Living room Dining room, 2-Washrooms and an Ensuite laundry for Tenant's comfort. (id:53661)
0 Goodyear Road
Greater Napanee, Ontario
Prime 6.7 Acres of commercial (flat) land, directly in front of Good year plant. Versatile M2Zoning that permits multiple uses: Warehousing, storage, Production facility processing, truck yard and much more!! Great deal! Ideal for Businesses seeking a Strategic location. Flat, clear land, -ready for your Building plans. Great location, Motivated seller!! **EXTRAS** Location is right next to Good Year yard, with shared boundary. (id:53661)
201 - 7716 Garner Road
Niagara Falls, Ontario
Be among the first to secure your space in the highly anticipated, net-zero emission Warren Woods Plaza Niagara Falls premier new neighborhood retail and office destination, slated for completion in Fall 2026. This expansive 795 sq. ft. FIRST-floor OFFICE unit is ideally situated with direct street exposure, premium signage opportunities both inside and out, and immediate access to a beautifully landscaped courtyard amenity, perfect for attracting steady foot traffic and creating an inviting customer experience. Designed with a focus on contemporary architecture, unique materials, striking colors, and functional layouts, Warren Woods Plaza offers an environment thats as visually compelling as it is business-friendly. Located at 7716 Garner Rd, at the prominent intersection of Garner Rd & Warren Woods Ave, just southwest of McLeod Rd and west of the QEW, this plaza is perfectly positioned to serve more than 2,300 newly developed homes, with an additional 2,000+ homes in the pipeline, ensuring a rapidly growing customer base for years to come. Retail and office units feature high ceilings, modern infrastructure, and are surrounded by a vibrant community lacking comparable commercial amenities, making this a prime opportunity for retailers and service providers to become the go-to destination for everyday needs. With a commitment to sustainability, convenience, and community connection, Warren Woods Plaza is designed to foster thriving businesses in an accessible, forward-thinking environment. Dont miss your chance to elevate your brand in Niagaras next commercial hot spot book a tour today and make your mark at Warren Woods Plaza! OTHER OFFICE SIZES are available please reach out to LL. (id:53661)
105 - 7716 Garner Road
Niagara Falls, Ontario
Be among the first to secure your space in the highly anticipated, net-zero emission Warren Woods PlazaNiagara Falls premier new neighborhood retail and office destination, slated for completion in Fall 2026. This expansive 2096 sq. ft. ground-floor retail unit is ideally situated with direct street exposure, premium signage opportunities both inside and out, and immediate access to a beautifully landscaped courtyard amenity, perfect for attracting steady foot traffic and creating an inviting customer experience. Designed with a focus on contemporary architecture, unique materials, striking colors, and functional layouts, Warren Woods Plaza offers an environment thats as visually compelling as it is business-friendly. Located at 7716 Garner Rd, at the prominent intersection of Garner Rd & Warren Woods Ave, just southwest of McLeod Rd and west of the QEW, this plaza is perfectly positioned to serve more than 2,300 newly developed homes, with an additional 2,000+ homes in the pipeline, ensuring a rapidly growing customer base for years to come. Retail and office units feature high ceilings, modern infrastructure, and are surrounded by a vibrant community lacking comparable commercial amenities, making this a prime opportunity for retailers and service providers to become the go-to destination for everyday needs. With a commitment to sustainability, convenience, and community connection, Warren Woods Plaza is designed to foster thriving businesses in an accessible, forward-thinking environment. Dont miss your chance to elevate your brand in Niagaras next commercial hotspotbook a tour today and make your mark at Warren Woods Plaza! (id:53661)
1302 - 60 Absolute Avenue
Mississauga, Ontario
Stunning Marilyn Monroe Building Of The Absolute World. South Facing Fantastic View. Large Balcony. Close To Square One, City Hall, YMCA, Public Transit, QEW & Hwy 403. Hurontario Light Rail Transit near completion. Connect directly to GO Transit. Freshly painted. Mostly 9 Ft Ceiling. Large Den May Be Used As 2nd Bdrm. 2 Full Bath. Includes 1 Parking (Across from Elevator Lobby) & Locker. No Pets, Non-Smoker. Single Family Only. Tenant Pays Own Electricity & Liability Insurance. $400 Refundable Deposit. Lavish Amenities include: Absolute Club House, 50th Floor Lounge, Gym Room, Guest Suites, Indoor & Outdoor Pools, Visitor Parking. View https://60absolute.ca/ . Yours to enjoy! (id:53661)
806 Gladstone Avenue
Toronto, Ontario
Welcome to 806 Gladstone Avenue, a stunning fully renovated semi-detached home, completely redone in 2025 with modern finishes and a thoughtful design throughout. This legal two-unit property offers exceptional flexibility, making it perfect for families, investors, or those seeking multi-generational living. The main floor features a brand-new kitchen with quartz countertops, stainless steel appliances, and custom cabinetry, creating the perfect space for everyday living and entertaining. Upstairs, youll find three generous bedrooms with ample closet space and natural light. The finished basement includes a second kitchen, full bathroom, and a separate walk-up entrance, offering excellent potential for rental income or in-law accommodations. Every detail of this home has been carefully upgraded, including a new roof, stucco exterior walls, a stylish new canopy, and a brand new hot water tank. The heating and air conditioning systems, along with the water and electrical systems, have all been fully updated for modern efficiency and peace of mind. With approximately 2,700 sq. ft. of finished living space, this rare laneway garage house combines functionality and charm in one of Torontos most sought-after neighborhoods. Enjoy the convenience of being close to parks, schools, shops, and transit, all while owning a beautifully updated, move-in-ready property on a mature and desirable street. (id:53661)
593 Settlers Road W
Oakville, Ontario
Upgraded Rosehaven Semi built in 2017 on an extended, wide lot, tucked away in a quiet pocket of Oakville. This stunning home leaves nothing to spare, 9' ceilings on the main floor, 7" hand-scraped oak hardwood floors, custom crown moulding, a modern kitchen with porcelain tiles, stainless steel appliances, LED pot lights, granite countertops, and a stylish backsplash. The entire home is carpet-free! All washrooms are upgraded, including a spa-like master ensuite. The fully finished basement offers an additional bathroom and versatile space perfect for recreation, a play area, or a home office. The open-to-above foyer with arched ceilings adds a dramatic touch. Spacious laundry room on the 2nd floor. Even the garage has been modernized with epoxy floors and a built-in slat wall storage system. Upgraded custom zebra and room darkening blinds. Truly, nothing is left to do but move in! Close to top schools, amenities, parks, trails, and highways, this home is gorgeous, hard to find a comparison in the area at this price. ** See virtual tour for 3D tour and all photos/floorplans ** OPEN HOUSE Sat Oct 4th 2-4pm (id:53661)
212 - 3563 Lake Shore Boulevard W
Toronto, Ontario
Boutique Watermark Residence! Bright and spacious 1-bedroom unit offering nearly 700 sq. ft. of functional living space. Features include 9' ceilings, laminate floors throughout in '2024, floor-to-ceiling windows, and open-concept living with a walk-out to a private balcony. The modern white kitchen is complete with quartz countertops and stainless steel appliances. The generous primary bedroom showcases a custom walk-in closet and a luxurious spa-inspired bathroom.. Originally designed as a 1+Den and converted by the builder into a larger 1-bedroom with a walk-in closet (can easily be reverted). Exceptional location just steps to the Lake, major transit hub (GO, TTC, MiWay), and only minutes to highways, the airport, and premier shopping. Amenities include a fitness room, rooftop deck with BBQ area, and party/meeting room. Conveniently attached to a street-front TD Bank. (id:53661)
132 - 1050 Shawnmarr Road
Mississauga, Ontario
Welcome to West Port Credit! This mature, quaint and strategically located executive townhome will not disappoint! Enjoy the peace and serenity of living minutes walk to the Rhododendron Gardens Park and Lake Ontario or invite more energy and capture the vibe of downtown Port Credit's bustling shopping, food, bars and coffee shops. Come and splash your flavor in cosmetic updates on the main and 2nd floor and make it yours! This end unit backs onto Lakeshore. Included; basement overhaul into apartment 4 years ago. HVAC overhaul 2 years ago including pivot to heat pump from furnace. NO MORE filters to address! This overhaul includes a tankless water heater, NEST thermostat and attic insulation revitalization. House is efficient AND productive. Live in Port Credit and rent either unit for income support! A unique opportunity to leverage - live in basement and SAVE or live in the upper floors and coast. WINNING either way! (id:53661)

