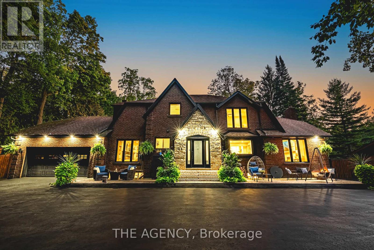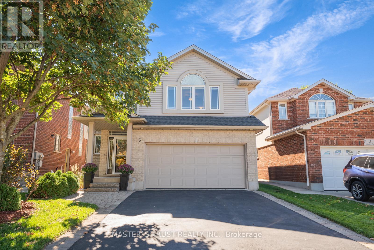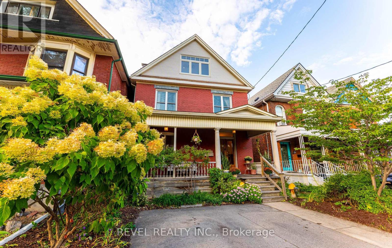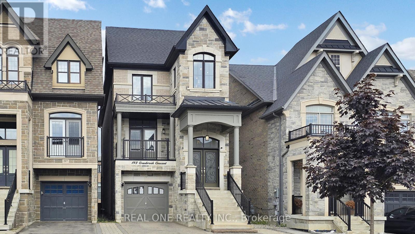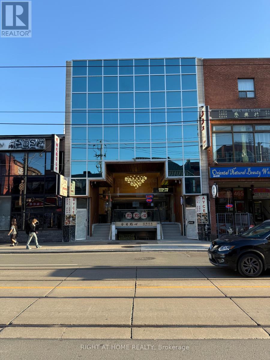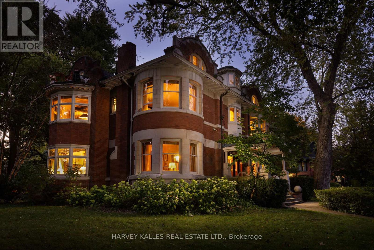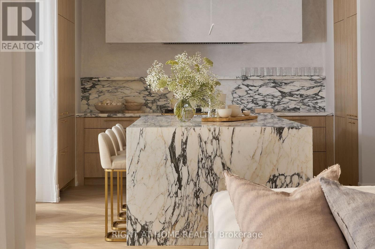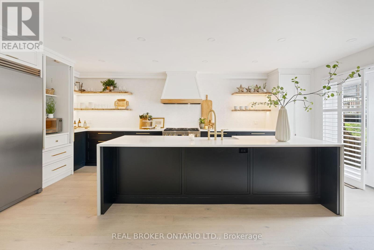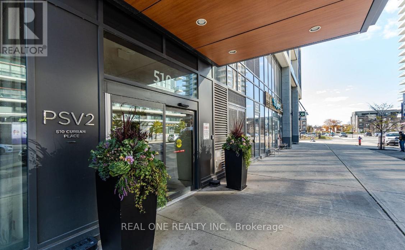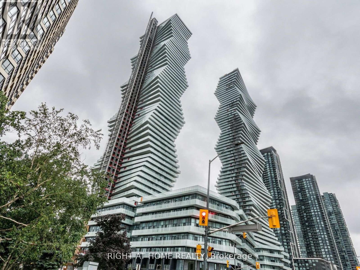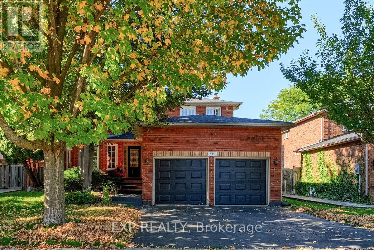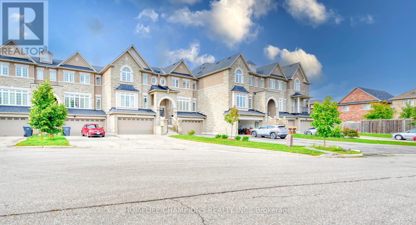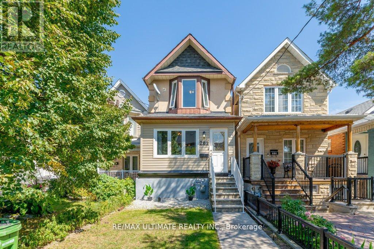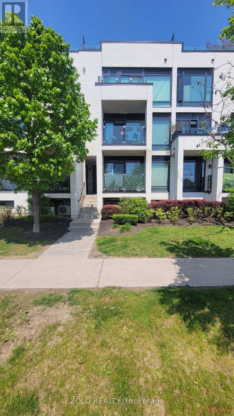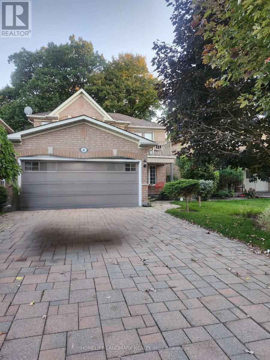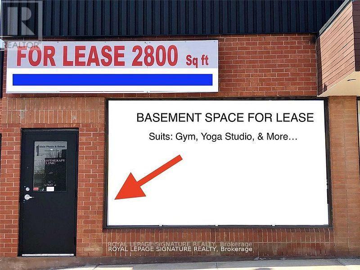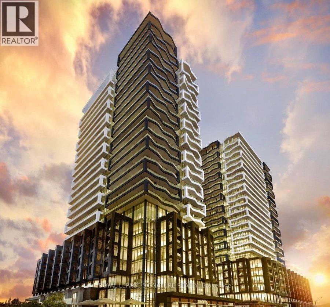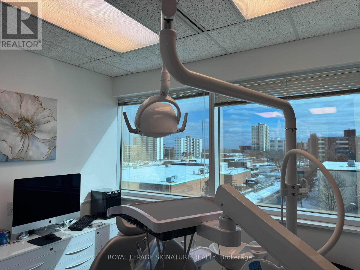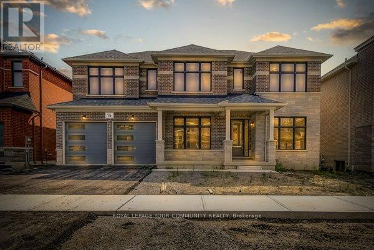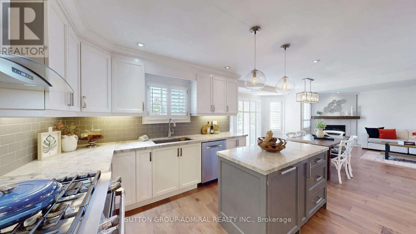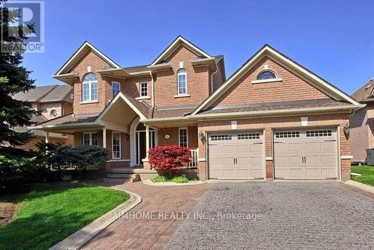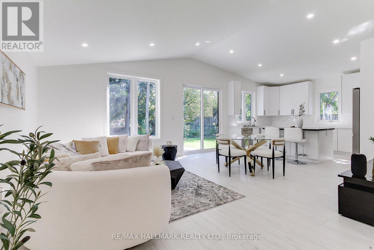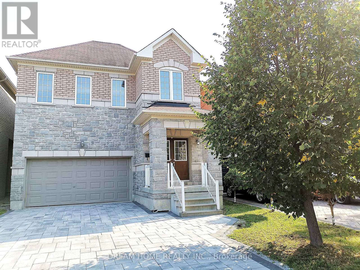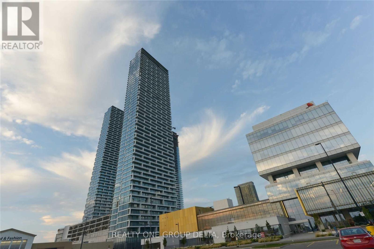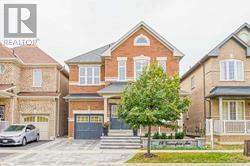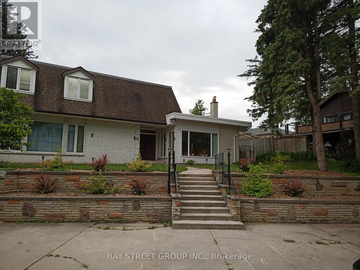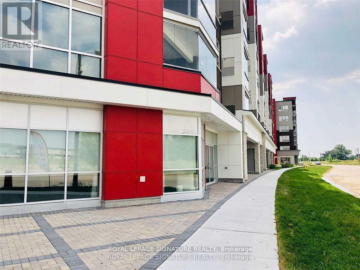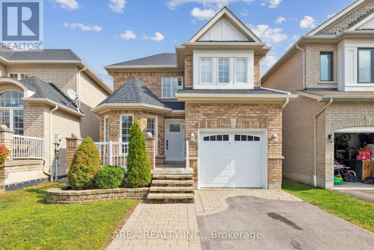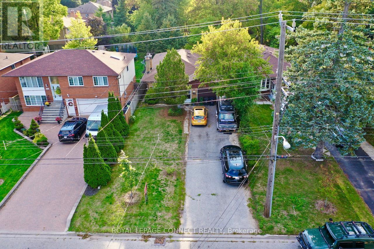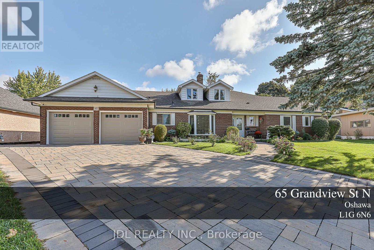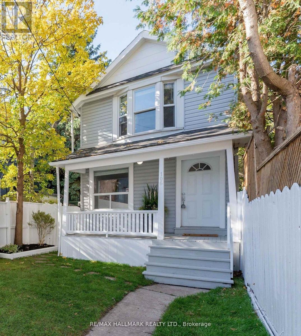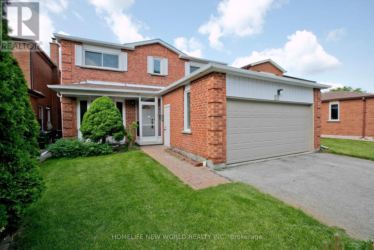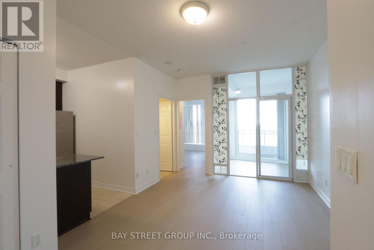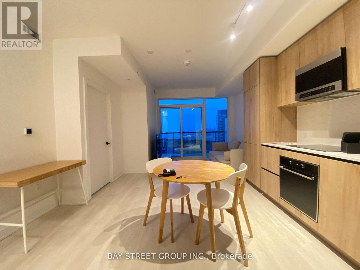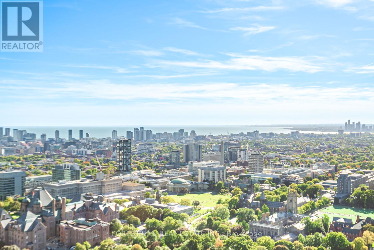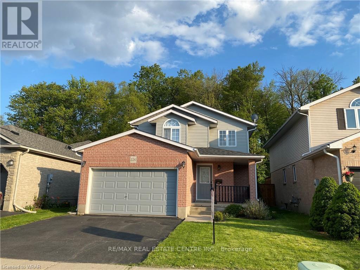45 Golf Club Road
Hamilton, Ontario
After months of scrolling and sifting, this is the property that makes the waiting worthwhile. Welcome to 45 Golf Club Road a once-in-a-lifetime rural estate where no detail has been left to chance. Perfectly positioned on a private 0.69-acre lot backing onto landlocked greenspace and the Scenic Woods Golf Club, this home delivers the rare combination of seclusion, luxury, and convenience.Inside, nearly 4,800 sq.ft. of finished living space unfolds across three levels. The main floor is anchored by a chefs kitchen with Bosch appliances, quartz counters, oversized island, and custom cabinetry seamlessly connected to formal dining, a sunroom retreat, and expansive living areas with multiple fireplaces. Upstairs, a private primary suite with spa-inspired ensuite is joined by three additional bedrooms, a full bath, and second-floor laundry.The fully equipped, IN-law Suite offers a private walk-up entrance, full kitchen, large bedroom, hidden Murphy bed, full bathroom with indoor electric sauna, private laundry, and radiant heated floors throughout , perfect for extended family or live in nanny.Step outside to your own resort: a heated saltwater pool (2023) with electronic retractable cover, hot tub, cold plunge, outdoor wood-burning sauna, and a complete brick outdoor kitchen with sink, BBQ, gas stove, pizza oven, and bar fridge. New interlock patios, gazebos, full irrigation system (tied into the well), exterior lighting on timers, and over $20,000 in perennial landscaping complete the setting.Major upgrades include: roof (2020 appx), new well (2023) with iron/sulfur filtration, 400-amp service, tankless water heater, high-output A/C (2023), automated blinds, epoxy-coated basement and garage floors, heated garage, and full security system.This is more than a home its the property that checks every box, the one you hoped would come along. Private, turnkey, and unforgettable. Welcome to 45 Golf Club Road. (id:53661)
5 Howden Crescent
Guelph, Ontario
Welcome to 5 Howden Crescent! This 4-bedroom, 4-bathroom CARPET-FREE double garage home is beautifully finished on all levels and located in the very desirable neighborhood of Pineridge/Westminister Woods. Steps to Sir Isaac Brock public school, parks and the new High School scheduled to open in 2026-2027. Short drive to the University of Guelph, Hwy 401 and all major amenities. Situated on a quiet crescent BACKING ONTO GREEN SPACE. 4 spacious bedrooms upstairs including a master bedroom with his and hers walk-in closets and a four-piece ensuite bathroom. Bright kitchen with quartz countertop and stainless steel appliances. Fully finished WALKOUT BASEMENT with a kitchenette and three-piece bathroom. With a large back deck facing green space and a Fully Fenced Yard, this is the home you have been waiting! Upgrades include: Hardwood Stairs (2017), Roof (2019), Second Level Flooring (2023), Owned Water Heater (2023), Heat Pump (2023), New Paint (2023), Basement Kitchenette (2023), Dishwasher (2024). (id:53661)
483 King William Street
Hamilton, Ontario
Welcome to the grand Victorian of King William. Located just 1.6 km from James Street North, this meticulously renovated (2020) 2 -storey double-brick century home situated on the iconic King William Street, boasts thoughtful updates that perfectly blend modern design with historic features and charm. Cross the threshold from a deep covered porch into a large foyer featuring original and refinished hardwood floors with walnut inlay. A large living area connects to the dining room through original pocket doors, which flows into an oversized eat-in kitchen, ideal for entertaining and family gatherings. The main floor layout, complete with powder room, accommodates large celebrations for any occasion. The vestibule and back door connect the kitchen to the private garden living area, complete with mature perennial gardens, hard-scape natural stone, and green space for urban gardening. The detached garage provides for an additional parking spot and is equipped with a junction box and 240V outlet for electric car charging. The second floor features 3 spacious bedrooms, a large four-piece bathroom, and additional storage. The third floor, with primary bedroom and ensuite, was designed as a spacious sanctuary. This space includes a king bed, four-piece bathroom, heated floors, built-in closets, and a cozy reading nook. Secondary heating and cooling system installed (2020) to keep this space at the perfect temperature year-round. Front driveway fully accommodates parking for two cars and a separate side entrance to access the basement storage and workshop with high ceilings. (id:53661)
Basement - 106 Walton Drive
Aurora, Ontario
Renovated 1-Bed + Den Basement Apartment with Private Entrance Perfect Location in Aurora!Step into this beautifully updated, open-concept basement apartment that blends modern finishes with comfortable living. Featuring one spacious bedroom plus a den, this home is ideal for singles, couples, or anyone looking for a cozy yet functional space. Key Features:* **Renovated**: Enjoy the sleek, modern design with updated kitchen countertops and a stylish backsplash.* **Open-Concept Layout**: Bright, with laminate flooring throughout for a clean, polished look.* **Private Entrance**: Complete privacy with your own separate entrance.* **1 Parking Spot**: Convenient driveway parking included.Perfect for those who appreciate convenience, this apartment is in an unbeatable location:* **Steps from a park**: Perfect for outdoor relaxation or recreation.* **Walking Distance to St. Andrews Shopping Centre**: Shops, cafes, and more just moments away.* **Top-rated Schools**: Including French Immersion options for families.* **Fantastic Transit Access**: Quick access to public transit, Go Train, and major bus routes.* **Nearby Amenities**: All the essentials are just minutes away, including grocery stores, restaurants, and more along Yonge St.**Utilities**: Flat fee of additional $50/month covers Hydro, Gas and Water, making budgeting a breeze. This apartment combines comfort, convenience, and style. Don't miss out on this fantastic opportunity to live in one of Aurora's most desirable locations! (id:53661)
47 Lakeshore Road E
Mississauga, Ontario
BUSINESS FOR SALE! QSR Burger Restaurant. Halal Menu! Lots of Equipment! LEASE Until: April 30, 2034. Rent: Approx. $9,085.00/Mth. Superb build-out. Lots of Foot Traffic! Located in PORT CREDIT across from Snug Harbour & Posta Italian Restaurant. High density, close to Brightwater Residential Development, Shopping/Retail, Port Credit Dock/Marina, Office, & High Density Residential etc... Lots of Area Parking. >>>Can be Re-Branded to any Food Concept, No Restrictions!!! (id:53661)
193 Cranbrook Crescent
Vaughan, Ontario
Welcome To This Exquisite Detached Two-car Garage(tandem) Home Originally 4Br Model Converted To 3 Br + Office Area! Rarely Offer Over 2600sf Finished Living Space Above Ground And Additional Basement Unfinished, A Huge Great Room Can Be 4th Bedroom Or Kids Playground Whatever You Want! 9 ft Smooth Ceiling, Open Concept Modern Kitchen And Massive Centre Island, Hardwood Floor Thru Out, $$$ Upgrades, Extra Longe Driveway, Minute Drive To The Hw427, Close To All Amenities, Longos Supermart, Banks ... Don't Miss This Incredible Opportunity! ** This is a linked property.** (id:53661)
B1 - 461 Dundas Street W
Toronto, Ontario
Prime retail space available in the heart of Torontos vibrant Chinatown district! This versatile unit is ideal for a café, boutique, or specialty retail shop, offering excellent visibility in a high-foot-traffic location. Two sets of double swing full-size main entrance doors provide maximum exposure and flexibility for your business, and the unit is equipped with a convenient 2-piece washroom. Offered at $5,000 per month with utilities included, this space is available immediately an exceptional opportunity to establish your business in a thriving community. (id:53661)
114 Glen Road
Toronto, Ontario
Nestled in Toronto's prestigious Rosedale neighbourhood, this landmark mansion occupies an expansive 100' x 122' estate-sized lot and offers over 7,500 square feet of impeccably designed living spaces. With 7 + 1 generously proportioned bedrooms, 8 bathrooms, and an exceptional third-floor loft, this grand residence seamlessly blends historic architecture with the scale, elegance, and functionality. Originally built circa 1900 for the distinguished Applegate family, the home has been meticulously restored and thoughtfully maintained to preserve it's architectural heritage including a self portrait stain glass window of Mrs. Applegate herself. Drawing inspiration from the classical traditions of Italian Renaissance architect Andrea Palladiio - most notably his iconic Villa Rotunda in Vicenza, Italy - the home reflects timeless design and exceptional craftmanship. A majestic octagonal central hall, framed by twelve lonic columns, creates an unforgettable first impression and sets the tone for the rest of the residence. Throughout the home, rich period details abound: original oak hardwood floors, finely hand-craved oak mouldings and wainscoting, intricate millwork, and 6 fireplaces with decorative tile and brick hearths. The soaring 10-foot ceilings are adorned with ornate plaster crown mouldings, ceiling medallions, and oak-beamed details that speak to the home's historical significance. Expansive bow windows and beautifully preserved stained glass flood the interior with natural light and highlight the warm, elegant atmosphere. Outside, the property is a private oasis, surrounded by mature trees, lush landscaping, and tranquil gardens that offer rare serenity in the heart of the city. A detached two-car garage and additional parking for three vehicles provide added convenience. This is a once-in-a-generation opportunity to own a truly iconic Rosedale residence - an architectural treasure steeped in history and timeless charm. (id:53661)
37 Rippleton Road
Toronto, Ontario
Option to rent furnished also available. *****Showcased in the "WORLD'S BEST INTERIORS II - 50 INTERIORS FROM AROUND THE GLOBE". *****Internationally Featured by "ARCHITECTURAL DIGEST", "ELLE DECORATION" magazine and Canada's "HOUSE & HOME" magazine's video tour! *****Rare ground floor in-law bedroom suite with en-suite bathroom. *****Rare 2 kitchen layout: main kitchen with La Cornue gas range and a butler's kitchen with full appliance set including 48" Wolf gas range top and Miele steam oven. *****Soaring double-storey foyer with skylight. *****Backyard with unobstructed park-like view. ***** Professional landscaping with majestic front and backyard design. *****Meticulous details and craftsmanship include highest-end marble imported from Italy, European handcrafted crown moulding, custom chandeliers and lighting, specialty glass from Tiffany & Co's coveted supplier, and boutique walk-in closets. *****Conveniences include security and smart home features. *****Close to renowned private schools (including Havergal, TFS, Crescent School & UCC), private clubs (Rosedale G.C., Granite Club) and Botanical Garden (Edwards Garden). (id:53661)
17 Coutts Court
Guelph, Ontario
Where elevated style meets effortless comfort--discover this beautifully appointed detached home in Pineridge, Westminster Woods community. Set on a peaceful court, this warm and welcoming home features over 3,100 sq ft of total living space across three well-planned levels. With no direct neighbours behind, backing onto greenspace. The main level features an open concept living/dining area with soaring 21' floor to ceiling clapboard and custom cabinetry with vintage wood inlay. Designed with both function and flair, the gourmet kitchen impresses with high-end finishes including quartz countertops,an11-foot waterfall island, custom cabinetry, and vintage hand-hewn wood open shelving. Culinary enthusiasts will appreciate the Monogram 6-burner gas cooktop and the oversized Frigidaire side-by-side. Every detail thoughtfully selected for both beauty and performance. The open-concept family room features a stunning 61" linear gas fireplace, framed by sleek quartz floating benches & elegant art niches. A built-in floating desk creates a stylish and functional workspace, while a walk out door leads seamlessly to the upper deck and private backyard--perfect for sunrise & coffee.. Engineered Oak hardwood floors in Alpine finish, flow seamlessly through the main level. The second floor features four spacious bedrooms and two large 5pc bathrooms. The master ensuite boasts dual sinks, heated floors, a curbless steam shower, and a luxurious soaking tub designed for ultimate relaxation. And the pièce de résistance? The fully finished lower level offers a versatile self-contained living space perfect for multi-gen. living, guests or potential rental income. It features a full kitchen, bathroom, laundry, and a spacious living area, with a walkout that leads directly to the backyard and hot tub for those relaxing nights with the trees & stars. 10 mins.to 401, walk to schools, 3km to UofG, An exceptional home and lifestyle to put down roots, raise a family, or build long-term value. (id:53661)
Unit 1 - 1200 Lambton Mall Road
Sarnia, Ontario
FRANCHISE BUSINESS FOR SALE! Burger Restaurant. Halal Menu! Lot's of Equipment! LEASE Until: October 2033 with Two 5yr Renewal Options. Rent: Aprox. $3,223.00/Mth. Superb build-out. Lot's of foot traffic! Located in Sarnia's premiere retail neighbourhood across from Movie Theatre!!!. High density, close to Schools, Highways, Residential, Office, Retail etc... Lots of Parking. (id:53661)
1410 - 510 Curran Place
Mississauga, Ontario
Welcome to this modern And Bright Open Concept 1+1 Bedroom Unit In The Heart Of Mississauga. Southeast view to see Lake Ontario. The most practical 1+1 layout in the Building. A Private Den With Sliding Door That Can Be Used As A Study Or Second Bedroom. Kitchen W/Granite Counter Top. Wood Floor Throughout. Great Amenities; Well Managed and Maintained Building in the area. 24/7 concierge, Party Room, Pool, Rooftop Deck, And Much More. Walking Distance To Living Arts, Restaurants, Transit, Square One, Sheridan College. (id:53661)
2410 - 3883 Quartz Road
Mississauga, Ontario
M2 at M City Condo: built by Rogers Real Estate Development & Urban Capital Property Group. Modern City Living, Luxury Designed With Comfort and Panoramic Views That Stretch Across The Mississauga Cityscape and Views of Lake Ontario in the Distance. Newly Built, Luxurious M City 2 Condo - Exceptionally Located Near Square One Mall With west Facing Lakeview With Lots Of Natural Light, Open-Concept Layout With Laminate Floors Throughout With A Beautiful Balcony To Enjoy The City View. Modern Kitchen With Quartz Countertop Throughout, S.S Built-In Appliances, 9 Foot Ceiling, and Floor To Ceiling Windows. 24Hr Concierge Service, Fitness Facility, Outdoor Pool, Splash Pad & Kids Playground, Outdoor Barbeque Stations, Games Room, Easy Access to Public Transit, Major Hwys & More! **EXTRAS** tenant pay for all utilities through Provident. +All inclusive(except internet) option available+. Newcomers welcome. (id:53661)
105 Warner Drive
Oakville, Ontario
Welcome To South-West Oakville Lakeside Living! 'Rare' Samuel Curtis Estate Home - A Lakefront Community - South Of Rebecca Street! 4+2 Bdrm, All Brick Detached Home w/ Finished Bsmnt, Situated On A 50' Foot Lot, Located On A Child-Safe Street, 3 Mature Trees On Lot That Adds Plenty Of Shade & Alot Of Charm, California Vinyl Shutters Thru-Out, Updated Vinyl Windows Thru-Out, Roof (2018), Gutter Leaf Guards (2019), Central A/C (2020), 200 AMP Electrical Box (2018), Garage Equipped w/ Electrical Box For EV Charging, Keyless Entry w/ Keypad, Oak Stairs, Smooth Ceilings On Main Floor, Maple Hardwood Floors on Both Main & Upper Level (No Carpet), LED Potlights Thru-Out, Main Floor Family Room w/ Wood Burning Fireplace, 'Unique' Combined Dining & Media Room w/ Main Floor Office/Den (Wall Designed To Be Removed If Needed w/o Damage To Floor), Kitchen w/ Granite Counters & Stone Backsplash, Double Pantry, Valance Lighting & Gas Stove, Master w/ Walk-In Closet & Recently Reno'd Master Ensuite (2019) w/ Standalone Tub, Double Shower & Double Sinks, Main Floor Laundry w/ Side Door Access & Storage Closet, Dining w/ Wainscotting, (Walk To The Lake - Only 2 Blocks To Lakeshore), Backyard w/ Wooden Deck, Basement w/ 2 Bedrooms & Open Rec Room Area & Cold Room, Move In & Enjoy OR Renovate To Your Hearts Desire - Architectural Drawings & Floor Plans Done, Town Of Oakville Approved Main Floor Reno *SEE ATTACHMENTS* Walk To South Shell Park Beach, Short Drive To Bronte Provincial Park, Bronte Village, Plaza Including VIP Cinemas, Home Depot, Longos & Brand New Costco, Easy Access To QEW & 407 & Bronte GO Station+++ (id:53661)
201 - 52 Park Street E
Mississauga, Ontario
Gorgeous renovated 1 BR apartment in a family friendly rental building located in Port Credt! Beautifully maintained building with professional building staff to ensure your home is always in great condition. Located in a great neighborhood, close to Parks, Schools, Shopping and much more! Easy access to transportation and highways! (id:53661)
487 Briggs Court
Mississauga, Ontario
Discover an Executive Freehold Large Townhome with 2290 sq. ft. (Mpac) + Professionally Finished Spacious basement with a Wet bar. Nestled on a Quiet Court in the Highly Sought After Meadowvale Village Community. This Meticulously Maintained Residence Boasts a Bright and Functional Open Concept Layout with High Ceilings, Hardwood Floors on the Main and Upper levels, and Oak Stairs with Iron Pickets. The Gourmet Kitchen W/Quartz Countertops, Custom Backsplash, and a Central Island Overlooking a spacious Breakfast area and a Formal Family Room for entertainment, with a walk-out to a deck from the Breakfast area. The Primary Bedroom Offers A walk-in Closet and a 5-piece ensuite. This Lovely home provides a professionally finished walk-out basement to a fully fenced yard and a 2 Step Deck, Perfect for entertaining. For the convenience of the Family, the Laundry Room is located on the Upper Floor. Bright Home with Large Living and Dining Room comes with an Electric Fireplace. Freshly painted with Benjamin Moore paint. The basement has a Separate Entrance through the Garage. Additional features include no sidewalk, Parking for 8 Cars (6 in the driveway and 2 in the garage), and a Very Functional Layout Designed for Modern Living. Conveniently located within Walking distance to School, Park, Golf Course, Plaza, Restaurants and Shops. Easy Access to HWY 401/407/410. Freehold home with no Additional Fees at all. **** Property is Virtually staged*** (id:53661)
504 - 15 Watergarden Drive
Mississauga, Ontario
Welcome to your modern urban retreat in the heart of Mississauga! This never-lived-in, stylish 1+1 bedroom 1 bathroom condo offers the perfect blend of luxury, comfort, and unbeatable convenience. Ideally situated at the lively intersection of Hurontario & Eglinton, you'll enjoy easy access to the new Hazel McCallion LRT, major highways (401 & 403), and just minutes from Square One Shopping Centre, top-rated restaurants, schools, colleges, and entertainment.Inside, the bright and airy suite boasts a smart, open-concept layout with large windows and a private balcony that flood the space with natural light. Premium finishes include quartz countertops, porcelain and laminate fooring, and stainless steel appliances all combining to create a sleek and contemporary living space. In-suite laundry adds everyday convenience. Enjoy resort-style amenities right at your doorstep with 24/7 concierge and security. High-speed internet included! This is a rare opportunity to lease a brand-new unit in one of Mississaugas fastest-growing, most connected communities. One parking and one locker included. Book your private tour today and experience luxury living at its best! (id:53661)
281 Boon Avenue
Toronto, Ontario
This detached home is just steps away from the vibrant amenities along St. Clair Avenue West and features numerous upgrades and renovations. The main floor boasts an open-concept layout with a large kitchen that flows into the dining area, highlighted by pot lights and a sizable window. The primary bedroom is also located on the main floor, providing views of the backyard and access to a four-piece bathroom. A convenient mudroom leads out to the backyard. On the upper floor, you will find two spacious bedrooms and a full bathroom, along with potential space for a large deck or the possibility of creating a master retreat. The finished basement includes a separate entrance, a large kitchen that connects with the recreation room, and an additional large bedroom. The property features a large backyard with a concrete patio and a double garage, and it is conveniently located just steps from transportation along Dufferin Street and St. Clair Avenue. (id:53661)
406 - 15 Watergarden Drive
Mississauga, Ontario
Welcome to your modern urban retreat in the heart of Mississauga! This never-lived-in, stylish 1 bedroom 1 bathroom condo offers the perfect blend of luxury, comfort, and unbeatable convenience. Ideally situated at the lively intersection of Hurontario & Eglinton, you'll enjoy easy access to the new Hazel McCallion LRT, major highways (401 & 403), and just minutes from Square One Shopping Centre, top-rated restaurants, schools, colleges, and entertainment.Inside, the bright and airy suite boasts a smart, open-concept layout with large windows and a private balcony that flood the space with natural light. Premium finishes include quartz countertops, porcelain and laminate fooring, and stainless steel appliances all combining to create a sleek and contemporary living space. In-suite laundry adds everyday convenience. Enjoy resort-style amenities right at your doorstep with 24/7 concierge and security. High-speed internet included! This is a rare opportunity to lease a brand-new unit in one of Mississaugas fastest-growing, most connected communities. One parking and one locker included. Book your private tour today and experience luxury living at its best! (id:53661)
509 - 142 Widdicombe Hill Boulevard
Toronto, Ontario
A Unit With A VIEW! and LOCATED in the Heart of Etobicoke! Close To Highway And Short Drive To Downtown Toronto! Bright Large Open Terrace Over Looking Beautiful South Park Field W/ Easy BBQ Gas Hook-Up. This Unit Comes With Large Windows, A Full Kitchen W/ Granite Countertop And Stainless Steel Appliances. Spacious 2 Bedroom W/ Generous Closet Sizes, 2 Bathroom, Living Room, Dining Room, Multiple Balconies, En-Suite Laundry, And More! Additionally, Private LOCKER And PARKING Included! Close To Schools, Shops, Highways, Airport, Public Transit And MORE! Pets Welcome! (id:53661)
8 Morden Neilson Way
Halton Hills, Ontario
Welcome to Your Dream Home in Georgetowns Prestigious Halton Hills! Nestled beside a serene ravine, this breathtaking residence offers a rare blend of natural beauty and modern luxury bringing the cottage experience right to your own backyard. Wake up to stunning views and enjoy your morning coffee from the second-floor balcony overlooking tranquil green space. Set on a premium ravine lot, this 4-bedroom, 4-bathroom home boasts a spacious, landscaped backyard complete with a large deck and a solid metal gazebo perfect for hosting memorable outdoor gatherings. Inside, gleaming hardwood floors flow throughout the main and upper levels. Double-door entry welcomes you into a bright, open-concept foyer, seamlessly connecting the elegant living room, formal dining area, and cozy family room with gas fireplace. The modern kitchen offers ample cabinetry and a walk-out to your private outdoor retreat. The spacious primary suite features a luxurious ensuite with Jacuzzi tub for ultimate relaxation. The professionally finished basement offers a large recreation space, mini bar, and additional full washroom ideal for entertaining or unwinding after a long day. Enjoy the convenience of a wide driveway with no sidewalk parking for up to 4 cars plus a double-car garage with extra storage. Just steps from a charming public park, you can watch your kids play right from home in this quiet, low-traffic enclave. A truly special home offering both privacy and community your perfect escape from the everyday. (id:53661)
Unit 1b - 801 Dundas Street E
Mississauga, Ontario
Basement Lower Level Retail Space For Lease!!! Join The Exciting Tenant Mix Of Tim Horton's, Restaurants, Medical, Dental, Pharma & Retail Stores. Located In the Dundas East Strip Of Mississauga. Many Uses Allowed. Perfect For: Gym, Dance/Ballet Studio, Yoga, Spa, Tutoring, Escape Room, Etc. Buyer/Buyers Agent To Verify Zoning/Uses, Square Footage & All Other Details. **EXTRAS** (See Floorplan Attached) - Shell Space Includes 2 Washrooms Rough-In, Shower Rough-In, Built-Out Perimeter Offices, Boardroom, Kitchen Rough-In. Don't Miss This Opportunity To Locate Your Business In This Vibrant Plaza!!! (id:53661)
Unit 1106 - 260 Malta Avenue
Brampton, Ontario
Brand New !!! DUO Condo's Large 1 Bedroom, 1 Bath + Den with Balcony (608 sqft) Built by National Homes Award Winning Builder for "Best Amenities in Ontario". Modern Open Concept, Lot's of Natural Light, 9' ceiling, Spacious Kitchen, Ensuite Laundry! Premium Finishes. Amazing Amenities! Rooftop Patio with Dining, BBQ, Garden, Recreation & Sun Cabanas. Party Room with Chefs Kitchen, Social Lounge and Dining. Fitness Centre, Yoga, Kid's Play Room, Co-Work Hub, Meeting Room. Close to the Gateway Terminal and the Future Home of the LRT. Steps to Sheridan College, close to Major Hwys, Parks, Golf and Shopping. Parking & Locker INCLUDED !!! Don't miss this Opportunity! (id:53661)
Unit 405 - 71 King Street W
Mississauga, Ontario
DENTAL CLINIC for Sale!!! Established Practice, Turnkey Opportunity! 3 Operatory Rooms Fully equipped high-traffic location. 200+ active patients with potential for growth. Perfect for entrepreneur or experienced Dentist looking to grow. High-end modern dental equipment, including digital X-ray, dental chairs, sterilization units, & much more. Lease Until: November 30, 2027 @ $2,435.03/Mth. plus Two 5yr Renewal Options!. Ensuite washroom included! Increase active Patients & Expand services. Registered with the CDA(Dental Clinic) and with the CDHO(Dental Hygiene). Underground & Surface Parking Available To Tenants/Visitors. Close To Highways: QEW,403 & 401, MiWay Public Transit with connections to Port Credit, Cooksville & Square One GO Station. >>>Ensuite janitorial included in rent, Existing Plumbing for Nitrous Oxide and Oxygen ( Sleep Sedation ). (id:53661)
22 Thoroughbred Drive
Oro-Medonte, Ontario
Your Dream Home Awaits at 22 Thoroughbred Drive. Braestone Living at Its Finest! Welcome to this stunning custom-built bungalow (May 2018) located in the prestigious Braestone community. Set on just under an acre, this thoughtfully designed home offers approximately 1,770 sq. ft. on the main floor, a 300 sq. ft. enclosed outdoor living space, and a fully finished basement. Perfect for families, multi-generational living, or downsizers seeking luxury and comfort. Inside, enjoy open-concept living with soaring ceilings, expansive windows, and a floor-to-ceiling stone gas fireplace. The chefs kitchen is a standout, featuring a Thermador gas range, granite countertops, stainless steel appliances, and a large entertaining island. The main level includes two bedrooms, a spa-like ensuite, and a second full bath, with hardwood throughout. The finished basement adds two more bedrooms, an office, two full bathrooms, and a bright entertainment space with wet bar and ample storage. Step outside to beautifully landscaped grounds with a waterfall feature, BBQ area, cabana with deck, and a cozy enclosed porch with a wood-burning fireplace. An irrigation system keeps the gardens lush and low-maintenance. Enjoy the charm and amenities of Braestone: trails, skating pond, horseback riding, The Farm, the Sugar Shack, and close proximity to skiing, golf, and Vetta Spa. Just 10 minutes to Orillia and 25 minutes to Barrie. This is more than a home, its a lifestyle. Discover it today. (id:53661)
15 Rail Trail Court
Georgina, Ontario
Welcome To 15 Rail Trail Court--A Spacious Sandpiper Model--Elevation B By Briarwood Homes, Located In The Prestigious Trilogy Community In Sutton. This Spacious And Airy Home Boasts Over 4,000 Sq. Ft. Of Living Space On A Premium 60 Ft. Lot, Situated On A Quiet Cul-De-Sac And Backing Onto Serene Green Space--Offering Privacy And A Peaceful Setting For Your Family. With 5 Generously Sized Bedrooms, 4 Bathrooms, And A Walkout Basement, This Home Is Perfect For Large Or Growing Families. A Rare Feature Includes Double Staircases Leading To The Basement, Enhancing Flow And Functionality Throughout The Home And The Best Part Is That There's Incredible Potential To Add Your Personal Touch--Whether It's Redesigning The Kitchen, Updating The Hardwood Flooring, Or Removing The Upstairs Carpet, The Possibilities Are Endless. Enjoy The Convenience Of Being Steps To Schools, Parks, And Trails, And Just Minutes From The Lake, Beaches, Shopping, And All Local Amenities. Excellent Commuter Access With Hwy 48 Nearby And Just 10 Minutes To Keswick And Hwy 404. This Is Your Chance To Own In One Of Sutton's Most Desirable Neighbourhoods--Don't Miss It! (id:53661)
113 Janesville Road
Vaughan, Ontario
Rare Opportunity in Prime Flamingo Area! Discover this bright, spacious, and beautifully maintained 5-bedroom family home situated on a premium south-facing lot in one of Thornhill's most sought-after neighborhoods. With 3,003 sq ft above grade plus a professionally finished basement, this home offers 4,516 sq ft of total living space, perfect for growing families or multigenerational living. Step into your backyard oasis, a true showstopper! Completed in 2021, the outdoor retreat features a gorgeous built-in pool with waterfall, elegant patio stonework, and cedar hedges offering total tranquility. Inside, the thoughtful layout is both functional and elegant. The main floor was completely upgraded in 2019 with an open-concept kitchen-family room featuring a sleek modern gas fireplace. The upgraded kitchen is a chefs dream boasting a generous eat-in area, premium finishes, and walk-out to a balcony overlooking your backyard paradise. A spacious combined living/dining area is ideal for entertaining, while the main floor office provides the perfect work-from-home setup. You'll also find a fully renovated laundry/mudroom with new appliances and convenient garage access. Upstairs, the massive primary suite spans the full depth of the home and includes a renovated 5-piece ensuite (2018) with oversized glass shower, soaker tub, custom vanity with double sinks, and walk-in closet with built-ins. The sitting area adds an extra touch of luxury. Four additional large bedrooms, each with Large windows provide natural light and plenty of space for kids or guests. The basement includes a large rec room, bright bedroom, and play area with large, above-ground windows, perfect for an in-law suite, home business, or teen retreat. Zoned for top-rated schools, and walking distance to Promenade Mall, TTC, T&T, Olive Branch, shopping, theatre, arena, and more. Easy access to 407, Hwy 7, and major transit routes. This is the family home you've been waiting for don't miss it! (id:53661)
812 Foxcroft Boulevard
Newmarket, Ontario
Prestige Stonehaven provides Exquisite Renovations T/Out This Fabulous Executive Home!! Approx. 3600 Sq. Ft. Of Beautifully Finished Living Space! 9Ft Ceiling On Main Level! Stunning Reno'd Kitchen W/Island & Quartz Counters & High End Appl's; 4 Reno'd Bathrooms, Gorgeous Finished W/O Basement W/ Large Windows; Extra Large Back Yard Is Fenced W/Mature Trees. Vinyl Windows (id:53661)
25 Knowles Crescent
Aurora, Ontario
LEGAL Additional Residential Unit * Welcome to this Dreamy Custom Bungalow at 25 Knowles Cres, Aurora Highlands sitting on a prime 60x118 ft lot with mature landscaping, endless privacy, and a low-traffic crescent location.Designer Renovation ($350K+): Completely redone with high-end custom finishes, recessed lighting, modern glass railings, & open concept flow between dining, living & family rooms.Smart Luxury: Two brand-new custom kitchens with brand new appliances, smart thermostat, cameras, video doorbell, smart keyless locks, tankless water heater, heat pump, electric garage opener & more.Family Comfort: 450 sq.ft. addition with vaulted ceilings, modern kitchen, bathed in southern sunlight.Legal Finished Walk-Up Basement: Can function as a full secondary suite new kitchen, living room, huge bedroom, separate laundry, full bath, & ample storage.Lot & Location: Large 60x118 ft lot, beautifully landscaped with mature trees, brand new roof/gutters/eaves, upgraded ducts, furnace & A/C. Close to top schools, parks, transit & all amenities. Truly one-of-a-kind a move-in ready masterpiece & rare opportunity in prestigious Aurora Highlands!MUST SEE! (id:53661)
269 Helen Avenue
Markham, Ontario
Freshened & Rejuvenated With Substantial Brand New Upgraded Renovation; Boasts 2968sqft Living Space; 5 Bedrooms(3 Of Them Directly Access to Baths) And Total 3 Full Baths On 2nd Level With 1 Powder Room On Ground Level; Large Enough For Bigger Family Living; Higher Ceiling On Ground Level; Rough-In Central Vacuum; Elegant Stone Front Façade Matching With Stone Newly-Paved Driveway; Locates In Safe Family Oriented Neighborhood With Park, Pond and Green Space Surrounding; Minutes To Hwy 407, Hwy7 & Go Station; 4 Grocery Supermarkets , Restaurants, Shopping Plaza, Community Amenities, And York University Campus Nearby; Come To Feel It And Love It; It Will Be Your Home (id:53661)
10 Ken Wagg Crescent
Whitchurch-Stouffville, Ontario
Introducing - Treasure Hill Home - Radiant 3 - a Bright Family-Friendly 4-Bedroom Home with Metal Roof offering 2,048 Sq. Ft. and Partially Furnished Basement of Well-Planned Living Space. A Covered Front Porch and Welcoming Foyer open to an Elegant Living/Dining Room - Perfect for Entertaining. At the Heart of the Main Level, an Open Kitchen with Pantry flows into a Sunlit Breakfast area with Sliding Doors to the Backyard, then on to the Cozy Family Room anchored by a Gas Fireplace. A Convenient Powder Room and inside access to the Garage complete the Floor. Second Floor, the Private Primary retreat features a Walk-In Closet and a Spa-Style Ensuite with Separate Tub and Shower. Three Additional Bedrooms share a Main Bathroom. Laundry Room on the Second Floor makes Everyday Living Easy! Basement offers an Expansive Partially Finished Space with 13' x 21' Rec Room, Storage Room, Furnace Room, Laundry Tub and 6.5' x 16' Unfinished Room. Spacious Double Garage featuring 220V EV Charging Station. Minutes to Transit, Banks, Shopping, Library, Community Centre, Parks and Schools. (id:53661)
4002 - 898 Portage, Shared Unit Parkway
Vaughan, Ontario
Wonderland Fire Work View, From Corner C N Tower Toronto Skyline View. For a single female professional .Shared Bath between 2 female. Total 3 bedrm 2 Bath , Each room 1 female. Condo At Transit City 1 In The Heart Of The City Of Vaughn At Hwy 7 And Jane. Corner Bright Unit With total area 950 Sq.+170 Sq.F Of Balcony With Unobstructed N Views. Rooftop Terrace On The Floor. 5 Star Lobby With Concierge. Zero Minutes To New VMC Subway. Steps To Viva, 5 Min To York Un-Ty. Great Place To Call Home. All Utilities Internet are Extra $100 approx . (id:53661)
28 Greenspire Avenue
Markham, Ontario
Gorgeous 4 Bedroom Detached Home In High Demand Wismer Area.House Is Not Furnished.9' Ceiling, Hardwood Floor At Main&2nd Fl. Upgrade Kitchen With Granite Counter Top. 2nd Floor With 3 Washrooms! All Washrooms W/Quartz Counter Top.Freshly Painted,New Lights Fixtures.$40,000 Spent On Interlocking Front & Backyard! Rough-In Bbq At Back Yard. Direct Access To Garage.Steps To Transportation, Schools. Minutes To Go-Station.Don't Miss! Please note that All the furniture do not included in. (id:53661)
7 Maple Crescent
Whitchurch-Stouffville, Ontario
Move-in condition (id:53661)
Unit 109 - 3330 Bur Oak Avenue
Markham, Ontario
Excellent Investment/User Opportunity! Located In High Density Area. Suits: Medical/Dental, Pharmacy, Office, Retail, Cafe, Tutoring, Etc ... Many More Uses! Walking Distance To HOSPITAL, Retail, Office, & Residential. Previously Used as a Retail Pet Supplies Store. DON'T MISS THIS OPPORTUNITY !!! (id:53661)
Unit 109 - 3330 Bur Oak Avenue
Markham, Ontario
Premium Built-Out Retail Space For Lease! 1 Handicap Washroom, 1 Large Storage Room. Join The Local Tenant Mix Of: Optical, Convenience Store, Physio, Pelvic Health, Dentist, Restaurant, Med-Spa, Salon, Retail Clothing, etc. Commercial/Retail/Office Space. >>>Suits: Medical/Dental, Pharmacy, Office, Retail, Cafe, Tutoring, Beauty, Pet Store, Etc...Many More Uses! Next To Markham Stouffville Hospital. Retail, Office, & Residential. 1 Underground Parking Available for Rent @: $150.00/Mth. (id:53661)
43 Chatterson Street
Whitby, Ontario
Welcome to this spacious and bright detached 2-storey home in Whitby's sought-after Rolling Acres community. Featuring 3 generous bedrooms and 3 bathrooms, this home is designed for modern family living. The sun-filled principal rooms are accented with California shutters, offering both style and privacy. Enjoy a large kitchen with stainless steel appliances and plenty of counter storage space. Upstairs, the impressive primary bedroom retreat features a walk-in closet, and a luxurious 5-piece ensuite with double vanity, soaker tub, and separate shower. The finished basement adds even more living space with a large rec room, perfect for entertaining, a home theatre, or a play area. With a family-friendly layout, tons of storage space, and a prime location close to schools, parks, shopping, and transit, this home is the perfect blend of comfort and convenience. ** This is a linked property.** (id:53661)
464 Balsam Street
Scugog, Ontario
Step into this 3+1-bedroom, 2-bathroom brick bungalow in Port Perry, perfectly situated on a premium, quiet in-town street! With a fully finished basement apartment, this home offers incredible flexibility - ideal for extended family, guests, or rental income.Enjoy main-floor living with an open-concept living and dining area featuring a cozy wood-burning fireplace. The beautiful kitchen has a large centre island, quartz countertops, modern cabinetry, and a built-in coffee bar/pantry, perfect for morning coffee or entertaining friends. Just off the main living space, a bright sunroom with wall-to-wall windows and a skylight invites natural light and creates the perfect spot to relax year-round. Three spacious bedrooms and a fully renovated 4-piece bathroom complete the main floor.The finished basement includes a large bedroom, full bathroom, living area, kitchenette, and new vinyl flooring (basement floors updated 2023). Recent upgrades throughout the home include a new water softener (2025), new washing machine (2025), and a new paved driveway (2024). Outside, the private backyard provides space for summer BBQs or quiet evenings. Set on a 55.67 x 165 ft lot, this home combines privacy with unbeatable convenience, just steps from historic downtown, shops, cafés, restaurants, and the waterfront. Dont miss this rare opportunity to own a stylish, move-in-ready home with income potential in a sought-after location! (id:53661)
362 Morrish Road
Toronto, Ontario
Situated south of Ellesmere in highly sought after Highland Creek. Oversized private fully enclosed 245ft deep lot with endless possibilities. A 5th bedroom (3 + 2) easily possible in basement. A longer closing possible if Vacant Possession required.2016 Furnace, 2016 A/C, 2016 Roof, 100Amp Breakers. Separate Laundry on Main Level AND in Basement. Survey available. Note large custom built homes throughout neighbourhood. Morrish Road is a sought after address. Catchment schools include U of T Scarborough, Centennial College, Highland Creek Public, Académie Alexandre-Dumas, ÉS Ronald-Marion, West Hill Collegiate Institute. Nearby parks and recreational include Highland Creek Community Park, Canmore Park, Bramber Woods Park, 3Playgrounds, 1 Dog Park, 2 Ball Diamonds, 1 Sports Field and 3 Trails. Public transit minutes away on Old Kingston Rd or Ellesmere. (id:53661)
65 Grandview Street N
Oshawa, Ontario
**Cottage Living in the City Custom 4+1 Bedroom Bungaloft on a Forested Ravine LotExperience the best of both worlds with this spectacular custom-built bungaloft, set on a serene forested ravine yet just minutes from all the conveniences of city living. Designed with attention to detail and nearly $200,000 in top-to-bottom renovations over the past three years, this home offers a rare blend of natural tranquility and modern luxury. Key Features & Highlights **Modern Renovations *Fully updated kitchen, bathrooms, and laundry room with premium finishes. *New interlock driveway, combining curb appeal with long-lasting durability.**Outdoor Living *Expansive deck off the living room and primary bedroom, perfect for entertaining or relaxing while taking in peaceful forest views. *Transformed backyard: original terraces have been leveled into a large, flat green spaceideal for childrens play, gardening, or hosting gatherings. **Primary Retreat *Spacious master suite with his & hers closets, a private 3-piece ensuite, and direct walk-out to the deck. **Versatile Living Spaces *Walk-out basement with multiple separate entries: bright and spacious, offering endless potential for recreation, additional living space, or rental income. *Loft with separate entry: a fully private apartment, perfect for in-laws, guests, or generating extra income. *Lower level features a childrens play zone and adult entertainment areadesigned for family fun and hosting alike. *Equipped with a 400 AMP electrical panel to support modern living. **Location & LifestyleNestled in a quiet, family-friendly community, this home provides easy access to top schools, shopping, and major transit routesmaking it both a private retreat and a practical choice. (id:53661)
106 Willow Avenue
Toronto, Ontario
Detached, Detached, Detached, Stunning 3-Bedroom, 3-Bathroom Detached Home, 3 Car Driveway Parking In The Heart of the Beaches!! Large Front Yard & Backyard, Walk In To A Open-Concept Main Floor Featuring A Spacious Living And Dining Area, Complemented By A Sleek Renovated Kitchen Outfitted With Brand-New Stainless Steel Appliances, Refrigerator With Double French Doors. Upstairs Features 3 Spacious Bedrooms. Kitchen, Upstairs 3rd Bedroom & Bathroom Was An Addition To The Home, Floors Are Sloped, Fully Finished Basement Perfect For A Rec Room, Home Office, Or Guest Suite. Upgrades, Including New Appliances (2025), Pot Lights Throughout (2025), Freshly Painted (2025), New Interior Doors (2025), Basement Finished (2025) New Bathrooms (2025) Paved Driveway (2024) , New Goodman 2 Stage Furnace (2024), New Roof (2020). (2025) Home Inspection Report Available. Located Just Steps From Queen Street East, The Fox, The Beach, BBC, Top-Rated Schools, Great Restaurants And Kid-Friendly Parks, The YMCA, Just Move In & Enjoy. (OPEN HOUSE - SAT OCT 4TH 2:00PM - 4:00PM) (id:53661)
53 Sanwood Boulevard
Toronto, Ontario
Well maintained by original owners, this all-brick 4-bedrooms, the home features spacious formal living and dining rooms with hardwood flooring. The modern kitchen is equipped with appliances, backsplash, and a bright breakfast area that leads to the backyard, perfect for relaxed outdoor dining. The main floor also offers a private side entrance, a beautifully crafted solid oak staircase. Upstairs, the primary bedroom show cases hardwood flooring, a walk-in closet. this single-family residence is surrounded by well-maintained, all-brick homes boasting solid curb appeal and established street appeal. Transit is a breeze TTC access steps away, plus easy commutes via Steeles Ave and nearby GO/Milliken options. Living here means you're minutes from Pacific Mall, community parks, rec centres, and a vibrant mix of restaurants and shops. Buyers can look forward to cleaner sweeps, thoughtful renovations, .With well-tended yards, solid home values, and easy access to educational, retail, and transit amenities, 53 Sanwood Blvd offers a rare opportunity to step into a thriving Toronto area neighbourhood. (id:53661)
1101 - 18 Holmes Avenue
Toronto, Ontario
Prestigious condo. Steps to yonge/finch subway. Unobstructed beautiful east view. Spacious & bright suites. One bedroom + den. Can be used as bedroom. 9 feet ceiling. Hardwood floor. Granite kitchen counter top. (id:53661)
2513 - 127 Broadway Avenue
Toronto, Ontario
Brand New 2 Bedroom 2 Washroom Condos, Located At The Heart Of Yonge and Eglinton. Bright And Spacious Suite With 9FT CEILING, Floor To Ceiling Window And Open Balcony. South Exposure WITH Natural Sunlight and an open-concept Layout Designed For Style and Comfort. Modern and Stylish Kitchen WITH High-End Appliances. Steps to Eglinton Subway Station and TTC Streetcar AND FUTURE SUBWAY STATION MT PLEASANT Prime Location Steps to Grocery Store, Restaurants, Schools, And So Much More. Building amenities include a 24-hour concierge, gym, pet spa, yoga room, sauna room, outdoor BBQ, party room, theatre, dining room, outdoor pool **EXTRAS** Fridge, Stove, Microwave, Dishwasher. Washer & Dryer & All Existing Light Fixtures. Furnitures included (id:53661)
4305 - 65 St Mary Street
Toronto, Ontario
Luxurious Sun-Filled 2 Bedroom 2 Bath 2 Balcony Corner Suite At U Condos, Includes 2 Side-By-Side Premium Parking Spots (Very Close To Elevator) And A Locker --- Rarely Offered Executive Level Suite With **10 Ft** Ceilings (Standard Is 9 Ft In Tower Suites), Offering Breathtaking UNOBSTRUCTED Panoramic Views Of The Lake And City --- Unit Offers 892 Sq Ft Of Interior Space + 227 Sq Ft Across 2 Balconies. Ideal Split Bedroom Layout. Upgraded Features And Finishes Throughout. 5'' Wide Plank Brushed Engineered Hardwood Flooring, Modern European Kitchen With Built-In Miele And Fulgor Milano Appliances, Corian Countertop/Backsplash/Breakfast Bar, Floor-To-Ceiling Windows. Unit Is Freshly Painted And Showcases Unobstructed Views Of The Lake, University Of Toronto And Its Historic Charm. Truly A Must See! Building Amenities Include A 3-Storey Grand Lobby With 24-Hour Concierge, Rooftop Terrace With Panoramic City Views, Fitness Centre With Yoga Studio And Steam Room, Party Room, Library, Billiards, Visitor Parking And More. 3 Min Walk To Subway Station, Steps of U Of T, Yorkville, Bloor Street Luxury Shopping, Financial District, Cafes, Restaurants And All Conveniences. (id:53661)
508 - 797 Don Mills Road
Toronto, Ontario
Formerly an office tower, Tribeca Lofts is a boutique mid-rise condo that blends industrial character with modern elegance in a prime Don Mills location. This 1,158 sq ft corner suite impresses with soaring 10-ft ceilings, expansive windows, and a bright, open layout. The granite-clad kitchen with built-in appliances and breakfast bar is ideal for cooking or casual entertaining. Both bedrooms feature rich hardwood flooring for warmth and style, while the private balcony offers a fresh-air retreat. Added perks include ensuite laundry, underground parking, and a same-floor locker for ultimate convenience. Residents enjoy 24/7 gym access, concierge/security, a stylish party room, and a WiFi-equipped lounge. Steps to the soon-to-open Eglinton LRT, Loblaws Supercentre, and Don Mills Greenbelt, with Costco, Shops at Don Mills, Aga Khan Museum, parks, trails, and golf all nearby. Quick access to the DVP, 401, and 404 makes commuting easy. A polished, move-in-ready home in a vibrant, fast-growing neighbourhood. (id:53661)
Unit 112 - 10 Mallard Road
Toronto, Ontario
INCREDIBLE RESTAURANT OPPORTUNITY (Suits Re-Branding) located at The Diamond @ Don Mills! This turnkey ~700 sqft unit offers prime exposure both within the plaza and directly to the Street. Features include a fully equipped kitchen, ~200 sqft patio space, ~150 sqft mezzanine/storage area, and a handicap-accessible washroom. Located in a high-traffic area surrounded by offices, residential, and commercial developments. A rare and affordable opportunity in a busy plaza with ample on-site parking - perfect for your food service concept! Low Rent Aprox: $4,500.00 includes TMI/HST. (id:53661)
226 Bush Clover Crescent
Kitchener, Ontario
For Lease!!! Introducing 226 Bush Clover Crescent in Kitchener! This impeccably maintained detached home backing onto a great greenspace, offers a spacious layout with 3 bedrooms and 2.5 baths across 1479+ square feet. Enjoy the beautiful open-concept design and a generous deck perfect for entertaining. Conveniently situated near schools, parks, transit, shopping centers, and more, this home provides easy access to all amenities. With its proximity to Costco, Conestoga College, and major highways, this is an opportunity not to be missed. Schedule your appointment today to secure this amazing home for lease! Basement is not included. Don't wait, get your appointment today to lease this awesome home. (id:53661)

