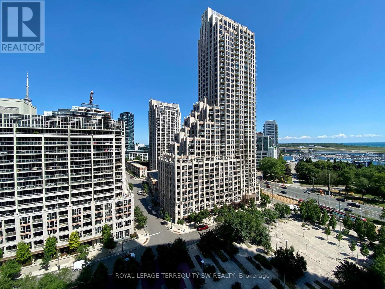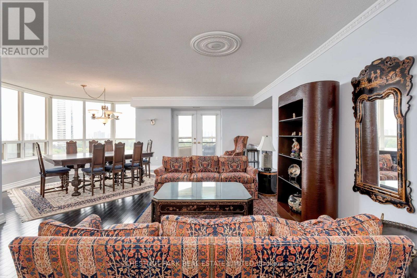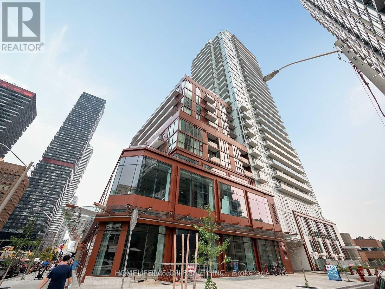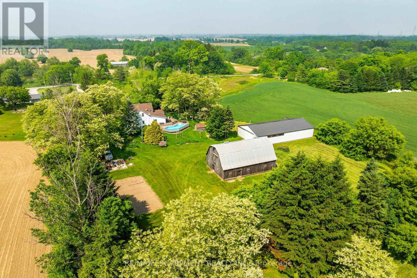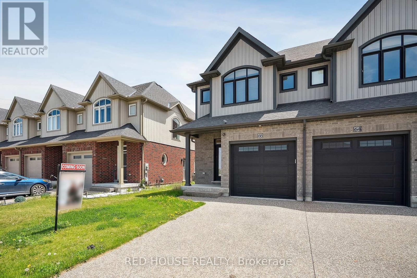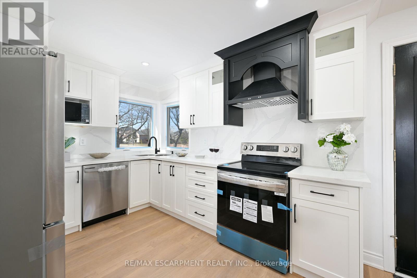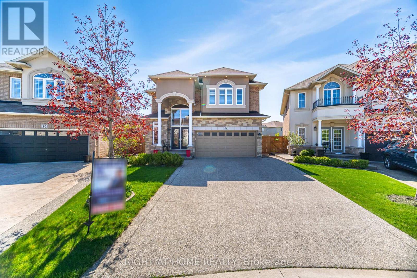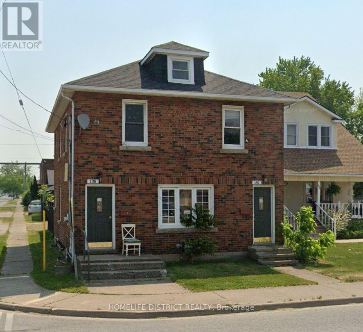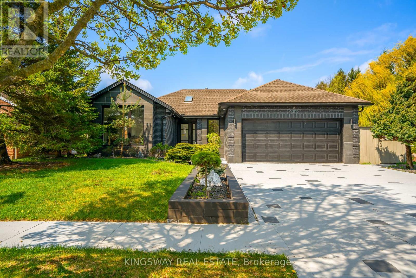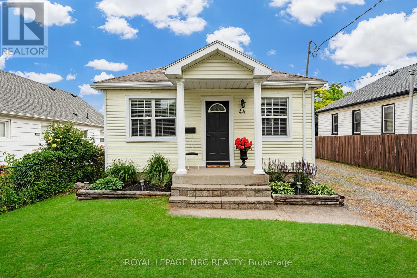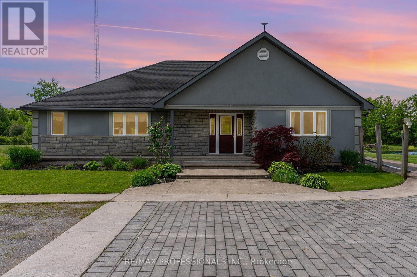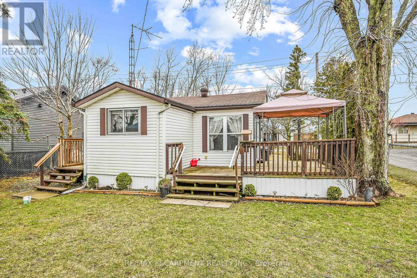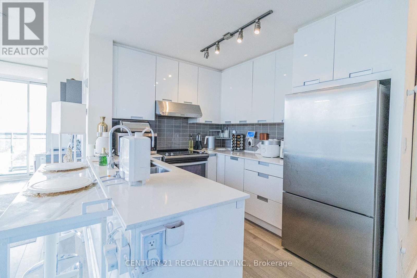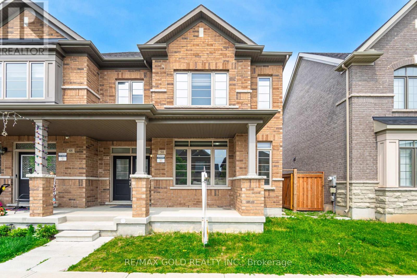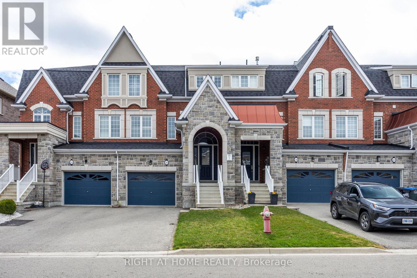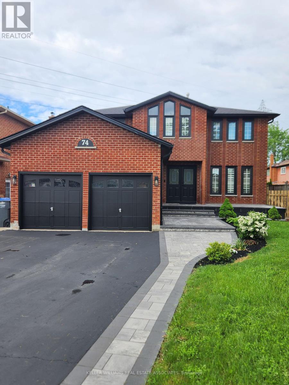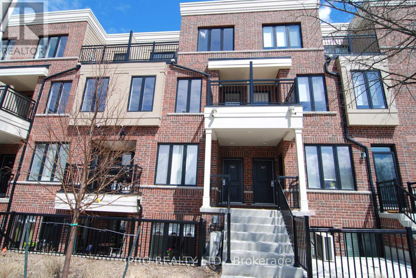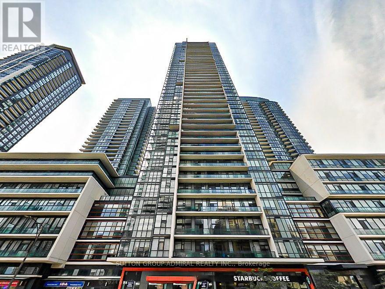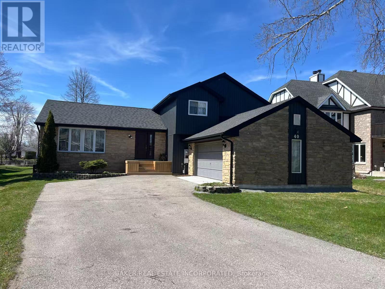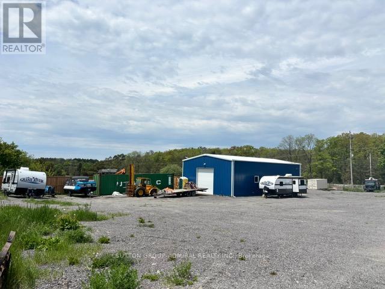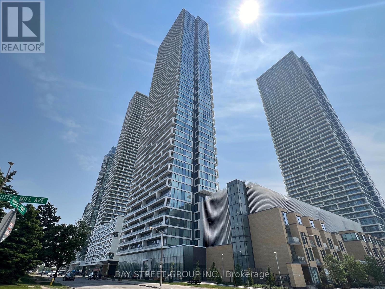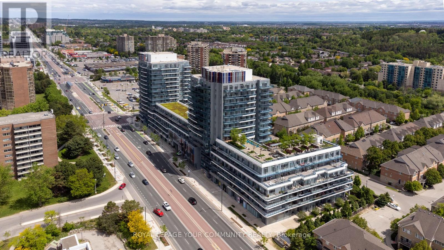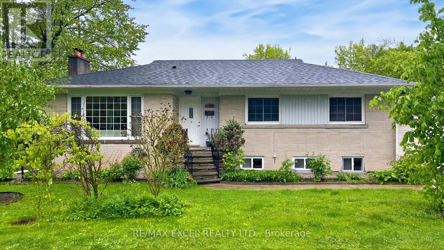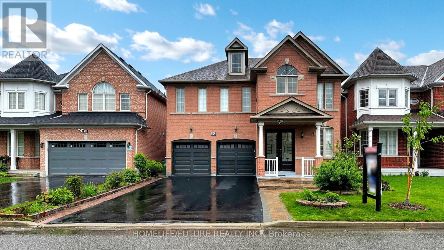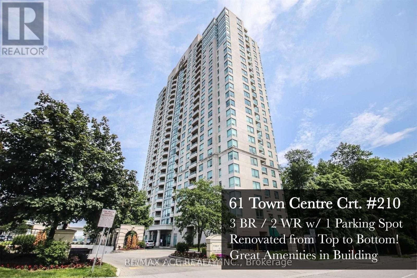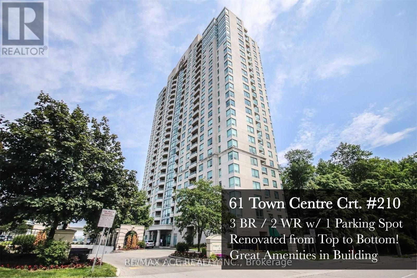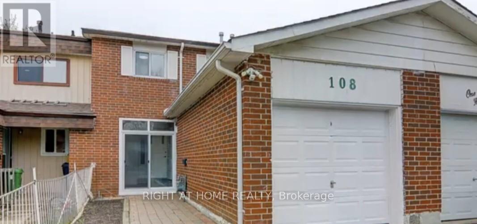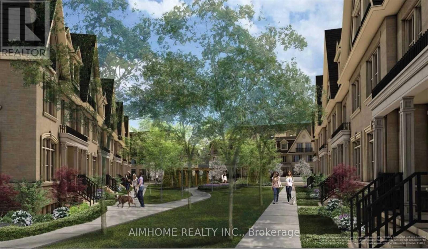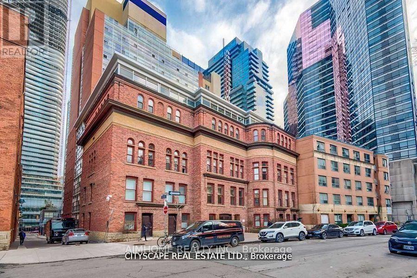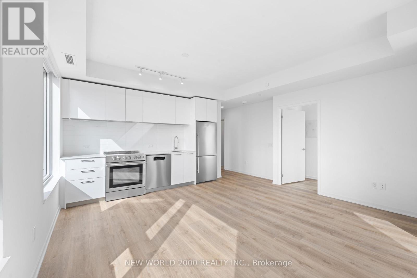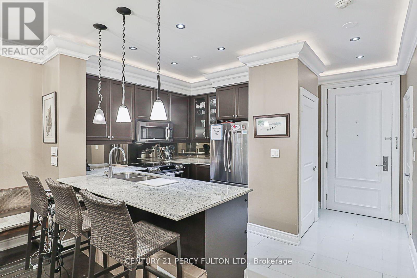3106 - 195 Redpath Avenue
Toronto, Ontario
Welcome to CityLights On Broadway South Tower! This 31st-floor south-facing unit boasts stunning design, amenities, and craftsmanship. Walk to subway, parks, eateries, and shops. Enjoy 18k+ sqft indoor and 10k+ sqft outdoor amenities, including two pools, amphitheatre, basketball court, fitness centre, and more. 2-bed, 2-bath with balcony, ensuite laundry, and locker. Low maintenance covers internet. Ideal for an A+ tenant looking to relish in comfort and convenience. **EXTRAS** Stainless steel appliances: fridge, hood range, glass cooktop, built-in oven, microwave, dishwasher. Also, stacked washer/dryer. Includes a locker, Option to come furnished. (id:53661)
3201 - 628 Fleet Street
Toronto, Ontario
Live The Good Life at West Harbour City In The Fort York Neighbourhood! Very Well Maintained Corner 2 Bedroom + Den Floor Plan With 2 Full Bathrooms, Den is Separate & Private, Can Easily Be Used As a 3rd Bedroom, Feels Like a Bungalow in the Sky. Gorgeous North & South West Lake & City Views With Beautiful Sunsets. Almost 1300 SqFt With Large Open Corner Balcony. Very Bright & Spacious Unit, Larger Than Many Homes. Beautifully Finished With New Water Resistant Vinyl Floors Throughout, Kitchen With Granite Kitchen Counter Tops & Breakfast Bar + Stainless Appliances. High Demand DT West Neighbourhood. TTC At Doorstep, Across From Waterfront Parks & Trails + a Short Walk to The Island Airport. Resort Style Amenities: 24 Hr Concierge, Indoor Pool, Dry Sauna, Gym, Party Room With Piano & Pool Table & More! Enjoy the Space of a Home With the Convenience of Condo Living. This is High Rise Living at its Best! (id:53661)
1113 - 89 Skymark Drive
Toronto, Ontario
Rarely available larger unit, almost 2100 sq ft at one of North York's most sought after residences. Bright spacious and well cared for 3 bedroom Corner Unit at The Excellence by Tridel. Impressive foyer with marble floor. Kitchen has custom cabinets & stainless appliances including 66 inch wide fridge, attached Breakfast Room and porcelain floor. Primary Suite with expansive WIC plus separate triple sliding door closet, and ensuite bath featuring oversized whirlpool tub, glass enclosed shower. Large office with 2 double closets could be 4th bedroom. French doors out to balcony with unobstructed view. House sized ensuite laundry room has large sink and multiple built in storage cabinets. No expense was spared by owners in this meticulously designed home. Only the best finishes used and maximum storage added to every room. Two side by side parking spots steps from the elevator and the large storage locker. Impeccably managed condominium offers a secure & luxurious lifestyle with 5 star resort-like amenities including Gate House entrance, 24-hour concierge, hotel style 2 storey lobby, landscaped interior courtyard and outside BBQ terrace, indoor & outdoor pools, fitness centre, tennis, squash, entertaining rooms, visitor parking. Located steps from TTC Express Buses. Easy Access to Highways 401, 404 and the DVP. Walk to local plaza for dining, banking, groceries, drugstore or short drive to Fairview Mall, Bayview Village or the Shops at Don Mills. (id:53661)
10 Clipper Road
Toronto, Ontario
Spacious 1-Bedroom Walk-Out Basement Apartment Brand New Kitchen & Flooring. Beautiful and spacious one-bedroom finished basement apartment with a private walk-out entrance. This freshly updated unit features a brand new kitchen and brand new flooring, along with a large closet for ample storage. Conveniently located just steps from a bus stop and plaza, and only a 5-minute drive to Fairview Subway Station. Don't miss this opportunity to live in a bright, modern space with excellent amenities nearby! (id:53661)
203 - 1200 Dundas Street W
Toronto, Ontario
LOCATION, LOCATION, LOCATION! *Fully Furnished*, Brand New, Never Lived In Boutique Condo Residence In One Of Toronto's Most Exclusive And Desired Communities! The Twelve Hundred Condos Is The First Condo Launch In This Community In A Decade! Surrounded By Popular Neighbourhoods Like Little Portugal, Ossington, Queen West, Little Italy, Kensington Market, And Chinatown, It's A Neighbourhood Where You Can Enjoy World-Class Dining, A Bar-Hopping Evening Out, Festivals And Everything In Between. Lose Yourself In The Endless Dining Options With 100+ Restaurants In Walking Distance! 5 Mins Walk To Trinity Bellwoods Park, Access To 505 Dundas Streetcar And Bus Routes At Your Doorstep. Short Streetcar Ride To The Financial District And Hospital Row. Ossington Subway Station Just 10 Minutes Away Connects The Residents To The Whole Of Ontario! Fall In Love With This Carpet Free, Sundrenched South Facing 1 Bed + Den. Experience The Elegance Of Soaring 9-Foot Ceilings And Wide Plank Laminate Floors That Elevate The Bright, Open-Concept Design. The Sunlit Living Area Welcomes An Abundance Of Natural Light And A Refreshing Breeze Into The Space. The Modern L-Shaped Kitchen Is Thoughtfully Designed With Integrated Appliances, Maximum Counter And Cupboard Space, And A Seamless Connection To The Dining And Living Areas Perfect For Both Everyday Living And Entertaining. The Sleek And Stylish 4-Piece Bathroom Offers Contemporary Finishes And Practical Functionality. Additional Features Include In-Suite HE Front-Loading Laundry And Refined Design Touches Throughout That Add Comfort And Style. Don't Miss Out On A Gem! Move In Ready. Book Your Showing Before It's Gone! (id:53661)
920 - 33 Helendale Avenue
Toronto, Ontario
Luxurious newer condo in Yonge and Eglinton. Bright corner unit with amazing view. Floor to ceiling windows. One bedroom plus media room 587 sqft exclude balcony as per builder floor plan. Superb location Steps to Eglinton subway, Supermarkets, Cineplex, shops, Restaurants/Cafes/Banks and all other amenities. Excellent Building Amenities Include Fitness Center, Event Kitchen, Artist Lounge, Games Area & Beautiful Garden Terrace. Quartz Countertops, Under Mount Sink/Single Lever Faucet, State-Of-The-Art-Appliances - cook top, stainless steel oven, Integrated Dishwasher, Fridge & Stacked Washer/Dryer. (id:53661)
107 - 480 Oriole Parkway
Toronto, Ontario
Exceptional Opportunity To Own A Gorgeous, Rarely Available 3 Bd Condo In A Classic Art Deco Heritage Building. This Beauty Has Been Lovingly Maintained & Upgraded W/Plenty Of Charm, Character, And Storage In A Very Well-Run, Warm Community Building. Short Distance To Prime Amenities: Ttc, The Future Crosstown Lrt, Top-Rated Schools, Lcbo, Summerhill Market, Eglinton Park, North Toronto Recreation Centre, Restaurants, Cafes, Shops And More! Move In Ready! (id:53661)
281 Big Creek Road
Haldimand, Ontario
Breathtaking 73.30ac multi-purpose farm located between Ancaster, Brantford & 403 - incs renovated 1.5 stry 2257sf century home, 72x40 metal clad shop (2012) ftrs conc. floor, 12 ceiling & 100 hydro & large doors, 32x48 B&B livestock barn (1993) w/4 box stalls, water, hydro & hay loft w/meandering creek separating 60ac of workable land. Gorgeous oak kitchen highlights 1995 addition - sporting granite counters, backsplash, island, dinette ftrs patio door WO, laundry station, 2pc bath, formal dining room, living room, family room w/wood stove - both boast hardwood flooring & beamed ceilings + front & rear foyers. Upper level incs primary bedroom, 2 bedrooms & 4pc bath. Partial basement houses p/g furnace/AC '15. Extras - appliances, roof '08, windows/doors '09, 6000g cistern, 1 tractor & misc. farm equipment. (id:53661)
66 Venture Way
Thorold, Ontario
Welcome to this Modern 3-Bed, 4-Bath End-Unit Townhome with Finished Basement & Separate entrance! This beautifully maintained freehold end-unit townhome offers 3 bedrooms, 4 bathrooms, and a spacious open-concept layout perfect for modern living. The kitchen features stainless steel appliances, ample counter space, and a large island ideal for entertaining. Upstairs, enjoy a primary suite with walk-in closet and ensuite, two additional bedrooms, and convenient second-floor laundry. The finished basement with separate entrance adds versatile living space and an extra bedroom. Outside, enjoy a spacious backyard with concrete patio. Located close to major highways, shopping, parks, Niagara College, and Brock University with only a 15 minute drive to Niagara Falls. Convenient for First Time Home Buyers, Down-sizers, investors and families! (id:53661)
812 Tenth Avenue
Hamilton, Ontario
LEGAL DUPLEX featuring 3+2 bedrooms and 2 full washrooms, fully renovated with permits. This property boasts 2 custom kitchens, and luxurious, spa-like washrooms. Perfect for multi-generational living with a separate entrance to the lower unit. Both units offer in-suite laundry for added convenience. Recent upgrades include: New doors, new driveway, hardwood floors in main floor, baseboards, trims, new driveway, hardware. Fresh paint and upgraded plumbing. Updated electrical with a 200 AMP upgraded panel. Updated water line for improved efficiency. Fire separation in the basement with safe & sound insulation in the ceiling for enhanced privacy and safety. 9 new appliances included, 2 electrical fireplaces for cozy ambiance. Large egress windows in the basement, ensuring bright, spacious rooms. This turn-key property offers immediate income potential. Don't miss out on this fantastic investment opportunity! (id:53661)
187 Nash Road N
Hamilton, Ontario
Spacious 1 bed 1 bath basement apartment with 2 car parking and private entrance. Well maintained, clean and great location. Right off the Red Hill Valley & great transit accessibility. Private laundry. Great ceiling height. Available Immediately! (id:53661)
32 Collingdon Drive
Brantford, Ontario
All-Brick Bungalow In One Of Brantford's Most Desirable Neighborhoods. Featuring Spacious 2+1 Bedrooms, 2 Full Bath Home. Step Inside To A Sun-Filled Living And Dining Area With Large Windows That Flood The Space With Natural Light. Well-Sized Kitchen, Two Main Floor Bedrooms, And A Sprawling Fully Fenced Backyard With A Gorgeous Deck For Outdoor Entertaining. Surrounded By Mature Trees. Steps To Parks, Walking Trails, Schools, And All Essential Amenities. 5 Minute Drive To Highway 403. (id:53661)
24 Biggar Crescent
Grimsby, Ontario
Upgrades Galore!!! Large 4 Bedroom Home In Grimsby Is Waiting For You! Home Features Open Concept Kitchen W/ Sub Zero Fridge, Wolf 6 Burner Range & Matching Exhaust Hood! Outside Stucco/Stone Exterior with Pot Lights & Concrete Driveway, Side & Patio! Professionally Finished Open Concept Bsmt W/ 3 Piece Bath! Cozy Great Room W/ Veneer Stone Gas Fireplace! High End Kitchen Appliances! Crown Moulding On Main Floor! Oversized Pie Shape Lot! California Shutters! Hardwood Floors! Wide Driveway W/ Double Car Garage! Main Floor Front Load Washer/Dryer! Thousands spent on upgrades throughout the house.. Close to QEW, Lake, Trails, Shopping Center, Schools, Costco and Much more !!! Come See It Before It Is Gone! (id:53661)
138-140 Crowland Avenue
Welland, Ontario
Conveniently located near Hwy 406 and downtown, this fully renovated property features 5 brand-new apartments. All apartments separately metered. The garage is equipped with 220V electricity and a cathedral ceiling, perfect for a mechanic. The roof was replaced in 2015, and the furnace is newer. The main floor unit has access to a fenced patio. The garage measures 20' x 20'. (id:53661)
232 - 404 King Street W
Kitchener, Ontario
Welcome to suite 232 at the Kaufman loft. This stunning 1 bedroom, 1 bathroom BOCA style unit features 14 foot ceilings, 600 square feet of living space, huge windows with tons of natural light, and beautiful polished concrete floors. This unit includes 1 storage locker, usage of the rooftop patio where barbecue is permitted plus 1 surface parking spot. Located at 404 King St. W. the Kaufaman lofts are centrally making it ideal for Young Couples, Professionals or those looking to Invest in rapidly expanding Downtown Kitchener. Located in the heart of DTK. Easy walk to Google, UW Pharmacy School, Communitech as well as trendy shops, pubs and restaurants. The LRT stop is outside building for access to North Waterloo and South Kitchener and across street from future regional transit hub, VIA Rail and its easy access to Highway 7/8 makes this location ideal for commuters. (id:53661)
202 Michael Drive
Welland, Ontario
Glamorous Newley Renovated 3 Bedroom Bungalow. Located beside nature on the dead end of a quite child friendly street. This home has been transformed to be spacious and a entertainers paradise. Featuring Skylights, Enormous windows for natural light, Crystal Chandeliers, Built in 8 person Dining Table, Maintenance Free Backyard and so much more. (id:53661)
44 Pinecrest Avenue
St. Catharines, Ontario
Welcome to 44 Pinecrest Avenue - a charming 2+2 bedroom, 2 bath bungalow with a finished rec room in the basement. This home offers great curb appeal, a spacious yard and a bright interior that's just as impressive! You'll love the large eat-in kitchen and the hardwood floors in the living room and primary bedroom. Located just steps from a park with a playground. A unique feature is the laneway access via Hazel Lane at the rear of the lot, complete with a wide gate for easy access. Conveniently situated near the Pen Centre, Niagara College NOTL Campus, highways & more. Move-In Ready! One of the upper bedrooms is currently used as a laundry room but can be easily converted back. Hot water tank is owned. (id:53661)
Es Niagara River Pky Es Parkway
Niagara-On-The-Lake, Ontario
A Rare Waterfront Vacant Lot on the lower Niagara River on the gorgeous Niagara Parkway, A truly exceptional opportunity, this beautiful building lot offers 210 feet of frontage on the majestic Niagara River. Enjoy breathtaking, unobstructed views of the international waterway, with tranquil sunrises, passing boats, and stunning natural surroundings at your doorstep. Nestled in a serene and prestigious Niagara-on-the-Lake location, this rarely available property combines privacy and unparalleled river frontage. Whether you envision a luxurious custom home or a peaceful retreat, this lot offers the perfect canvas for your dream waterfront lifestyle. Don't miss this rare public offering of riverfront properties of this caliber, which seldom come to market. (id:53661)
1961 Townline Road
Fort Erie, Ontario
A Rare Find Offering the Perfect Blend of Land and Home. Just a short walk from the scenic Niagara River, this exceptional property spans 12.89 acres of pristine land, offering endless possibilities to make your dreams a reality. Enjoy the ease of bungalow living in this updated 3-bedroom, 2-bath home, featuring stunning cathedral ceilings and breathtaking million-dollar views.The home boasts spacious bedrooms, a beautifully renovated kitchen with granite countertops and kitchen aid stainless steel appliances, as well as hardwood floors and pot lights throughout. The spacious detached garage/workshop and versatile hobby/greenhouse offer ample room for variety of uses. Fully insulated and equipped with propane, radiant heating, this space also features its own 200amp electrical service completly separate from the home - making it an ideal setup for a home-based business or serious hobbyist. Explore the picturesque pond and emerse yourself in the surrounding of natural beauty. Prime locataion close to QEW and 15 minutes from the Peace Bridge. There is also potential for lot severence (buyer to do their own due dilligance). Don't miss out on this incredible opportunity! View virtual tour and photos. (id:53661)
20 Melville Lane
Haldimand, Ontario
Attractive & super affordable year round cottage located at 20 Melville Lane in heart of Selkirk Cottage Country. Pride of lengthy ownership resonates thru-out the 658sf interior, white vinyl sided exterior & 50ft x 80ft clean lot - short walk to beaches -45-55 min to Hamilton, Brantford & 403 - 20 mins W of Dunnville - similar distance E of Port Dover w/Selkirk 10 mins away. This move-in ready home ftrs open concept living room, bright kitchen sporting ample cabinetry, back-splash, appliances & adjacent dinette incs patio door WO to huge 300sf entertainment deck ftrs rigid gazebo - enjoying partial SE water views. Continues w/ roomy bedroom, laundry/storage room, 4pc bath & newer S-wing bedroom incs W. deck/landing WO. Extras - roof-2018, 100 amp hydro, 1200 gal cistern, 2000g holding tank, 2 multi-purpose sheds & maj. of furnishings. (id:53661)
(Legal Basement) - 25 Treegrove Crescent
Brampton, Ontario
Welcome to this charming and well-maintained legal basement apartment in a beautiful detached home, located in the sought-after Fletcher's Meadow area. Nestled in a family-friendly neighborhood, this basement suite offers comfort and convenience for modern living. It features a spacious and functional layout, with stylish upgrades. The kitchen is a standout with its sleek stainless steel appliances, including a dishwasher, and a stunning quartz countertop and backsplash. Pot lights throughout create a bright and inviting ambiance. The basement also includes a front-load washer and dryer for added convenience. A small pantry in the kitchen provides additional storage, perfect for those who love to cook. The den, which is large enough to be converted into a bedroom with the addition of a door, offers flexibility in how you use the space. The basement has its own separate entrance at the back of the house, ensuring privacy and easy access for tenants. Tenants are responsible for 30% of all utilities, keeping costs reasonable. The location of this home is unbeatable, with close proximity to schools, parks, a hospital, and public transit. You'll also find a plaza just a short walk away, providing easy access to all your daily essentials. Whether you're commuting or enjoying the local amenities, everything you need is right at your doorstep. This legal basement apartment is the perfect blend of modern living, great value, and a prime location. Don't miss the opportunity to make this your new home !!! (id:53661)
2307 - 5025 Four Springs Avenue
Mississauga, Ontario
Amber Tower 1 By Pinnacle Uptown. Brand New 2+1 Corner Unit With Spectacular & Unobstructed View, Overlooks City Of Mississauga, Sq1 And Park. Close To Major Highways And Steps To Miway Direct Bus To Go Station/Ttc; Floor To Ceiling Windows With 9' Ceiling, Great In-House Amenities Incl 24-Hr Concierge, Bbq, Exercise Room, Indoor Pool, Library, Kids And Theatre Rooms Etc. ** Move-In Condition. (id:53661)
50 Block Road
Brampton, Ontario
END UNIT FREEHOLD TOWN-NO MAINTENANCE FEE-NO POTL FEE. Exquisite Opportunity In The Prestigious Mount Pleasant Family-Friendly Neighborhood. Charming 4-Bedroom, 2-year old Town! approx 1900 sqft Exceptional Townhouse, Akin to a Semi-Detached Home, With Double Car Garage ( Side by Side) and a Private Driveway for 1 more Parking ( Total 3 Parking ). Double Door Entrance, Open Concept Living Room with 9ftceilings, Upgraded Kitchen Cabinets, Premium Stainless Steel Appliances, Upgraded Quartz Countertop. Hardwood & Pot Lights Through The House, The Large Windows Makes The House Sun-Filled During The Day. The Master Suite is a True Retreat, Featuring a Coffered Ceiling Over the Bed, a Spa-Like Ensuite with a Soaking Tub and a Separate Shower. Three Other Generously Sized Bdrms with Large Windows and Large Closet. 3rd Bedroom with W/n Closet. Fenced Yard Providing The Perfect Relaxation And Outdoor Entertaining Space. The Unfinished Basement Is Waiting For Your Personal Touch. Close To Mount Pleasant Go Station & All The Other Amenities **EXTRAS** Tones of Upgrades. Fully fenced backyard providing privacy & perfect for outdoor gatherings and leisure activities. Very Practical & Open Layout. Option to make Legal Basement w/out digging. Conveniently located within 4km for schools, 2.4km to Cassie Campbell recreation centre, groceries, and places of worship (id:53661)
12 Homer Square
Brampton, Ontario
Welcome to 12 Homer Sq, Brampton a beautifully maintained detached home nestled on a quiet, family-friendly street, backing directly onto a serene park and trail with no homes behind. This rare gem offers the perfect blend of privacy, comfort, and convenience. Boasting 3 spacious bedrooms and 2 full bathrooms, this charming home features a bright and inviting layout ideal for growing families or savvy investors. The finished walk-out basement provides additional living space perfect for a family room, home office, or potential in-law suite. Enjoy scenic backyard views from your private deck, where mature trees and nature create a peaceful retreat right in your backyard. Upgraded with pride of ownership throughout, this home offers a warm, functional kitchen, sun-filled living and dining area, and generously sized bedrooms with ample closet space. The basement walk-out leads to a fully fenced yard, perfect for entertaining or enjoying quiet evenings in nature. Located in a highly desirable Brampton neighbourhood, you're just steps from parks, schools, transit, shopping, and major highways. Whether you're a first-time buyer, investor, or downsizer, this home offers a rare opportunity to own a detached property with a premium lot and unbeatable location. (id:53661)
36 Meadowcreek Road
Caledon, Ontario
Welcome To Your Next Home In Beautiful Strawberry Fields, Caledon!! A Massive 2 Car Garage Executive Townhome in The Village of Southfields! This Home Invites You Into An Expansive Foyer With 16ft Cathedral Ceilings, Giving The Home a Grand Entrance as you walk through the doors. Stunning Modern Finishes With Warm Gray Ash Tones, Including 5.75inch Wide Engineered Hardwood Floors Throughout the Main! Great Attention To Detail with Wrought Iron Railings, Elegant Crown Molding, Sleek Quartz Counters That Flow Into A Matching Quartz Backsplash, High End Kitchen-Aid Counter-Depth Fridge, Slide-In Range, and High End Kitchen-Aid Dishwasher!! Stroll Upstairs Into Your Large Sunlit Master Bedroom and A Spa-Like Master Bathroom Complete with His and Hers Sinks, Full Stand Up Glass Shower and Luxurious Soaker Bathtub! Walk Out Onto A Huge Deck That Runs Across The Entire Width of The Backyard, From Your Walk-Out Basement That Can Be Used As A Bedroom/Den/Office/Rec Space/Living Room!! One Of The Most Special Features Of This Townhome Is The Expansive 2 Car Garage, With An Extra Wide Garage Door PLUS A Huge Storage Space For A Lawnmower, Snowblower, Bicycles and Much More!! BONUS: EV charger in garage!! :) You Won't Be Disappointed! :) (id:53661)
74 O'hara Place
Brampton, Ontario
Welcome to 74 O'Hara Place, a stunning one-of-a-kind home nestled in the heart of a vibrant neighborhood. This exquisite 4+3 bedroom 4 washroom residence presents an unmatched blend of modern luxury and elegance. Step through the front door to a bright and spacious grand foyer and a top to bottom professionally renovated home including engineered hardwood throughout. The home has an ample amount of windows offering a bright and airy atmosphere as well as pot lights that illuminate every corner of the house. On the second level you will find 4 large bedrooms and modern finishes in all washrooms including a luxurious ensuite. The second level also offers a large loft space which can be used as an office or can be converted into a 5th bedroom. The home has been freshly painted throughout and offers an open concept floor plan including an entertainer's dream with a combined family and kitchen area with a 7 foot long island and a quartz waterfall countertop. Host family and friends in the large dining and living rooms and enjoy the convenience of a main floor laundry room. Drive up tp a beautifully landscaped front yard with new interlocking (2024). Located in a family friendly neighborhood on a quiet cul de sac, this home sits on a massive 55.5 X 264 foot deep lot that has one of the biggest backyards in the area, a perfect place to gather with large groups of family and friends. There is a 28x15' workshop located in the backyard which offers great storage or a place for the hobbyist in the family. Step right out of your backyard to walking paths, parks, shopping and schools. Located near the 410, 401 and 407 at the Brampton/Mississauga border. Parking for 6+2 cars. Just under 5000 sq ft of total living space with a **Legal Basement Apt** **Huge Income Potential** Don't miss out on the opportunity to own your dream home! (id:53661)
35 Volner Road S
Brampton, Ontario
Bright & spacious semi detached style townhouse with no sidewalk. Features beautiful 2-car garage, 4 parking spots total, double door entrance, oak staircase. Master bedroom w/ walk-in closet & ensuite. Main floor rec room with walkout to backyard. Separate living room plus great/family room. Natural light throughout, practical layout. Steps to bus stop, near plaza and school. (id:53661)
146 - 50 Carnation Avenue
Toronto, Ontario
Looking for a modern 2 bedroom/3 washroom condo in Long Branch. Here it is! Laminate flooringon main level with open concept living room-kitchen, Ensuite laundry, & balcony. Across from park (with tennis court) and close to shopping, restaurants, Humber College and TTC & LongBranch Go transit. (id:53661)
202 - 4070 Confederation Parkway
Mississauga, Ontario
Welcome to luxury living in the heart of Mississauga's City Centre! This stunning 2+1 bedroom, 2 full washroom condo, built by the award-winning Amacon, boasts 10-ft ceilings, hardwood flooring, and stainless steel appliances. The oversized den offers incredible flexibility and can easily be converted into a third bedroom. Thoughtful upgrades include dimmable ceiling pot lights in the dining and living Room, ceiling pot lights in the den, new light fixtures in the den, kitchen, and dining room, and a fresh paint job in key living spaces. Residents enjoy top-tier amenities such as a business centre, gym, media and recreation rooms, sauna, guest suites, 24hr concierge, exercise room, games room, indoor pool, party/meeting room and visitor parking. Perfectly situated just minutes from Square One Shopping Centre, Highway 403, Mohawk College, the Hazel McCallion Library, and the City Centre Transit Terminal, this is a prime opportunity for upscale urban living. Don't miss out on the opportunity to own a piece of Mississauga living! (id:53661)
33 Echo Street E
Haldimand, Ontario
Exquisitely presented & attractively updated 3 bedroom, 2 bathroom Cayuga 4 level sidesplit situated on Irreplaceable 82. 51 x 199.48 mature lot. Rarely do properties with this location, lot size, updates, & square footage come available in the price range. Great curb appeal with attached 1.5 car garage, paved driveway, brick & complimenting sided exterior, partially fenced yard, custom 12 x 24 detached shed / garage, & concrete patio area with gazebo. The flowing, open concept interior layout offers over 2000 sq ft of distinguished living space highlighted by updated eat in kitchen with oversized eat at island, separate dining area, & MF family room. 2nd level includes 3 spacious bedrooms & primary 4 pc bathroom with tile shower surround. Bright lower level includes large rec room with woodstove. Finished basement area features living room / games area, 2 pc bathroom. Ideal for the first time Buyer, growing family, or those looking for relaxing small town living. (id:53661)
40 Turtle Path
Ramara, Ontario
Welcome to 40 Turtle Path, a rare gem in the heart of Lagoon City - Ontario's waterfront paradise! This beautifully maintained approx 2800 sf. home offers the ultimate in canal-side living, with direct access to Lake Simcoe right from your private dock. Enjoy serene views, a sun-soaked south-facing shoreline, a cozy wood-burning fireplace, and spacious open-concept living. Enjoy year round living which features a large dock, perfect for waterway access! Only 90 minutes from Toronto. (id:53661)
52 Cinemark Avenue
Markham, Ontario
Welcome to 52 Cinemark Ave A Stunning Detached Home Located in Prestigious Cornell, Markham. Discover this beautifully maintained 4-bedroom detached residence offering the perfect blend of comfort, style, and convenience. Bright and spacious, this open-concept layout is enhanced by upgraded maple hardwood flooring (excluding bedrooms), sleek pot lights, and a warm, inviting ambiance throughout. Enjoy the practicality of a double car garage and a double car driveway providing generous parking for family and guests alike. Pride of ownership shines through every detail of this immaculate home. Ideally situated within walking distance to Markham-Stouffville Hospital, a vibrant community centre, public library, schools, and more. Don't miss the opportunity to live in one of Markhams most sought-after neighbourhoods! (id:53661)
8 - 337 Durham Regional Road
Uxbridge, Ontario
2000 SQFT heated and insulated metal building. Ideal for any kind of business. 36 W x 55 L x 20H. Two garage doors one is 12W x 14H and second 12W x 12H. One men door 3W x 7H.Also 2 acres of land around the building are included in this lease. (id:53661)
1803 - 898 Portage Parkway
Vaughan, Ontario
Gorgeous Quiet Corner Unit In Tc1. 9Ft Ceilings, Bright, Open Concept Layout. Large Windows And Balcony Breathtaking South Views. Steps To Vaughan Metropolitan Centre Subway Station & Bus Station. 1 Parking & 1 Locker Included. Shopping, Entertainment, School, Hwy400&407, & Much More! (id:53661)
94 Sunny Acre Crescent
King, Ontario
***L-U-X-U-R-T BEYOND IMAGINATION In Eversley E-S-T-A-T-E-S***BRAND NEW 5-Bedrooms Elegance At Its Finest Overlooking Breathtaking Ravine View. PREMIUM Pool Sized Lot With South Facing Backyard On The RAVINE. Sun Filled DREAM Home Boasts High-End Finishes, Impeccable Quality & Craftsmanship. High Ceilings 16 Ft In Living Room, 10 Ft Main Floor, 9Ft On 2nd Floor & 9Ft Walk-Out Basement With Separate Entrance. Gourmet Kitchen With Large Centre Island, Breakfast Bar, Quartz Counters, Light Valance, Servery, Walk-In Pantry, Top-of -the-Line Subzero/Wolf Appliances & W/O To Deck Overlooking Ravine View. The Seamless Flow From Room To Room Creates An Airy, Inviting Atmosphere, Highlighted By Expansive Windows That Flood The Home With Natural Light. Smooth Ceilings & Details Throughout, Gas Fireplace, B/I Speakers, Pot Lights, Upgraded Hardwood Floor In Non-Tiled Areas. The Opulent Primary Suite Is A True Retreat, Complete With A Custom His/Hers Walk-In Closets, A Spa-Like 6-Piece Ensuite Featuring Heated Floors, A Stand-Alone Soaker Tub, Double Vanity & An Expensive Spa Glass Shower. Gorgeous Upgraded Stone And Stucco Front Elevation & COURTYARD. Convenient 2nd Floor Laundry. Mudroom With Access To The Courtyard & Garage And Service Stairs To The Basement. The 3-Car Tandem Garage Provides Ample Space For Vehicles And Storage, Underscoring The Home's Perfect Balance Of Practicality And Style. This Stunning Home Offers A UNIQUE Opportunity To Experience Luxurious Living, All Within Easy Reach of Best Top Schools (The Country Day School & Close To Villanova College), Parks & Amenities. Scenic Views Of Breathtaking Landscapes, Parks, Trails, Lakes & Golf Courses. This Is More Than A HOME - It's A Lifestyle. Too Many Extras To List, See For Yourself. You Will Not Be Disappointed 10+++ (id:53661)
1222 - 9471 Yonge Street
Richmond Hill, Ontario
Welcome to Unit 1222 at the Prestigious Xpression Condos in Richmond Hill! This beautifully designed unit offers 702sqft +113sqft. Balcony with clear view and functional and modern living space. Featuring a bright and spacious 1 Bedroom + a Den layout both have an impressive high ceiling, this home is perfect for professionals, couples, or small families. The versatile Den can serve as a second bedroom or a private home office ideal for today's work-from-home lifestyle. The open-concept floor plan is enhanced by large windows that flood the unit with natural light. The living area extends seamlessly to a private balcony offering stunning views of the city. The gourmet kitchen is equipped with stainless steel appliances, quartz countertops, ceramic backsplash, and a convenient breakfast island, perfect for casual dining and entertaining. Enjoy two full bathrooms, each featuring quartz countertops, modern fixtures. Additional features include: One (1) owned underground parking space, Blinds included, In-unit laundry, Resort-style building amenities include:24-Hour Concierge, Indoor Pool, Rooftop Terrace with BBQs, Yoga Studio & Spa-Inspired Steam Room, Fully Equipped Gym, Theatre Room, Billiards & Ping Pong, Guest Suites, Boardroom & Meeting Space, Visitor Parking, Pet Grooming Station, Unbeatable location across from Hillcrest Mall and just steps from restaurants, parks, transit, and Yonge Street. Easy access to Highway 7 & 407 makes commuting a breeze. Don't miss this incredible opportunity to own a luxurious unit in one of Richmond Hill's most sought-after communities! (id:53661)
126 Libby Boulevard
Richmond Hill, Ontario
Welcome to the highly sought-after Mill Pond neighborhood! This well-maintained and spacious detached bungalow features 3 bright, sun-filled bedrooms and an open-concept layout that's both clean and inviting. Enjoy a modern kitchen with granite countertops and new appliances. The separate entrance to the finished basement includes a large family room, 2 additional bedrooms, and a full bathroom offering great income potential. Just a short walk to Mill Pond Park , Richmond Hill Hospital, top-rated schools, and local shops. (id:53661)
59 Pogonia Street
Toronto, Ontario
Welcome To This Magnificent Home In The Prime Area Of Scarborough Rouge! Over 3000 Sqft Detached Home In A Prime Family-Friendly Neighbourhood! Spacious Main Floor W/ Huge Living & Dining area W/large windows, Separate Family Room W/ Fireplace, Modern Eat in Kitchen W/ Breakfast Area &W/O To Backyard. Main Floor Office & Laundry. Convenient Garage to home Access. 2nd Floor Features 3 Generously Sized Bedrooms W/ Walk-In Closets & Ensuites, Plus 4th Bedroom & Bright Den. Finished Basement W/ Separate Entrance through Garage, Kitchen, 3 Bedrooms & Private Laundry Ideal For Extended Family Or Rental Income. Roof (2019), New A/C (2024), Double Garage W/ 2 GDOs. Steps To TTC, Schools, Parks & Grocery Stores. A Must-See! (id:53661)
210 - 61 Town Centre Court
Toronto, Ontario
Why settle for builder-basic when you can have a 1,180 sq ft showpiece at Forest Vista? Suite210 has been meticulously curated from top to toe: a magazine-worthy kitchen with quartz counters, soft-close cabinetry and stainless appliances; custom display built-ins elevating the dining room; and two spa-level baths professionally re-done so your morning routine feels like room service. The split 3-bedroom layout means everyone enjoys elbow room. The primary retreat steals the spotlight with a supersized walk-in closet and sleek 4-pc ensuite. Updated zebra blinds, fresh floors and upgraded lighting tie the look together just bring your furniture and start bragging. Downstairs, Forest Vista delivers the full resort roster: 24-hr concierge, indoor pool, sauna, hot tub, well-equipped gym, library, billiards, party room and guest suites. One owned parking spot keeps the car happy, though you may not need it Scarborough Town Centre, TTC/GO, YMCA, parks, cafés and Hwy 401 are all mere steps away. Elegant, convenient and unapologetically upgraded Suite 210 isn't just a condo; its permission to live a little louder. Book your showing before someone else whispers Sold. (id:53661)
210 - 61 Town Centre Court
Toronto, Ontario
Why settle for builder-basic when you can have a 1,180 sq ft showpiece at Forest Vista? Suite210 has been meticulously curated from top to toe: a magazine-worthy kitchen with quartz counters, soft-close cabinetry and stainless appliances; custom display built-ins elevating the dining room; and two spa-level baths professionally re-done so your morning routine feels like room service. The split 3-bedroom layout means everyone enjoys elbow room. The primary retreat steals the spotlight with a supersized walk-in closet and sleek 4-pc ensuite. Updated zebra blinds, fresh floors and upgraded lighting tie the look together just bring your furniture and start bragging. Downstairs, Forest Vista delivers the full resort roster: 24-hr concierge, indoor pool, sauna, hot tub, well-equipped gym, library, billiards, party room and guest suites. One owned parking spot keeps the car happy, though you may not need it Scarborough Town Centre, TTC/GO, YMCA, parks, cafés and Hwy 401 are all mere steps away. Elegant, convenient and unapologetically upgraded Suite 210 isn't just a condo; its permission to live a little louder. Book your showing before someone else whispers Sold. (id:53661)
Bsmt - 108 Bradstone Square
Toronto, Ontario
2 Bedroom 1 bathroom Basement apartment for Rent In Scarborough. This well-maintained unit offers comfort and convenience with a full kitchen & shared laundry. All Utilities included. Street parking available. Partially furnished. Close to parks including Horseley Hill Park and Rouge National Urban Park. Conveniently located to Schools, Library, Shopping, Groceries & Transit. 8 Mins To Hwy 401. (id:53661)
59 Brown Street
Clarington, Ontario
Discover 59 Brown Street A Turn-Key Treasure in Bowmanville! Step into this beautifully updated detached home, nestled on a rare 153-foot deep lot that offers an exceptional blend of space, style, and comfort. Boasting two sun-filled, generously sized bedrooms, this property is designed to impress both inside and out. Inside, you'll find modern finishes throughout, including sleek laminate floors, brand-new LED lighting, stainless steel appliances, and a gorgeous, newly renovated bathroom. The home has been freshly painted with a professional touch and features a newly installed high-efficiency York furnace ready for every season. The curb appeal is just as striking, with a newly paved asphalt driveway, modern concrete front steps, a freshly stained deck, manicured landscaping, and lush new sod in the front yard. The sprawling backyard is an entertainers dream, complete with a low-maintenance concrete patio and plenty of room to personalize your outdoor oasis. Situated in the vibrant heart of Bowmanville, this home is surrounded by amenities including dining, shopping, Lakeridge Health Hospital, Bowmanville Mall, and top-rated schools. With four nearby parks and abundant recreational options, its truly a Park Heaven. Plus, enjoy quick access to Highway 401 and public transit just steps away, making your daily commute simple and stress-free. Don't miss your chance to call this gem your own. Be sure to wander through the stunning back yard there's more than meets the eye! (id:53661)
9 - 4 Eaton Park Lane
Toronto, Ontario
Priced to Offer review on 7:00 pm Jun 23, 2025. The Townhouse At Eaton On The Park! 5 Bed 4 Bath Is Located In A Premium Location Facing A Courtyard! Boasting 9Ft Ceilings And An Approx 1845 Sqft With Finished Basement(Over 2200Ft Living Space). Underground Parking And A Rooftop Deck. Granite Countertop For Kitchen And All Bathrooms. 2 Huge Master Bedrooms. This Home Is Perfect For Anyone Looking To Up/Downsize! (id:53661)
334 - 684 Warden Avenue
Toronto, Ontario
AWESOME South West Facing Unit Overlooking Beautiful Greenspace. Located in a Friendly Boutique Building Tucked Away on a Quiet Cul-de-Sac Surrounded by Trees. Trails to Walk or Bike are Just Steps Away. Fabulous Location Close to Everything! Walk to the TTC Subway. Close to GO Station, Groceries, School, Restaurants and Other Amenities. Open Concept Living With a Spacious Balcony to Relax While Enjoying the View. Newer Flooring, Paint and Appliances. Perfect for First Time Buyers, Downsizers, Investors, and Retirees. Plenty of Visitor Parking. This is an Amazing Opportunity! (id:53661)
1506 - 11 St Joseph Street
Toronto, Ontario
Hydro/Furniture/Water/Internet Included. Modern Renovation Engineered Hardwood Flooring, Custom European Cabinetry Fabulous 2 Bedroom/2 Bathroom Corner End Suite With Both North And South Views @ 'Eleven Residences' Swank Midrise Boutique Building Combines Historical Facade With Modernist Tower Suite Will Have A Brand New Interior. Hardwood Flrs, Stainless Steel Appliances, Quartz Stone Countertop, Exercise Rm, Party Rm, Theatre, Courtyard And Rooftop Gardens. Steps To Yorkville, Subway, U Of T. No Smoking/Cannabis/Pets. (id:53661)
1709 - 101 Roehampton Avenue
Toronto, Ontario
*Sign Your Lease by July 01st, 2025 And Move-In by August 01st, 2025 & Enjoy One Month Of Rent Absolutely Free On A 13 Month Lease Term & Bonus Incentive Of No Rent Increase In Your Second Year-Don't Miss Out On This Limited-Time Offer! Must Move-In, On Or Before August 01st, 2025 To Qualify For Promotional Pricing & Incentives. Welcome To Your New Home! Spacious 2 Bedroom South West Corner Suite 788 Sqft With 108 sqft South Facing Balcony, Modern Italian Inspired Features & Finishes, Including Quartz Kitchen Counter Top, Energy Star Rated Stainless Steel Appliances, A Large Undermount Sink, Dishwasher, Central Air Conditioning, And Luxury Wide Plank Vinyl Flooring (Hardwood Look)! Primary Bedroom With Ensuite Bath. For Amenities We Have A Fully Equipped Gym (Open24/7), Gorgeous Patio With Seating, BBQs & A Fire Pit, A Theatre, Resident Lounge & Party Room, Guest Suite, Games Room, Co-Work Space, The Supper Club & Sky Lounge. Nestled In The Vibrant Neighborhood Of Yonge & Eglinton, This Apartment Places You At The Center Of The Action. Enjoy A Lively Community With Trendy Cafes, Restaurants, And Boutiques Right At Your Doorstep. This Apartment Offers Modern Living In A Fantastic Neighborhood. Our Building Is Renowned For Its clean And Friendly Atmosphere. You'll Love Coming Home To This Inviting And Well-Maintained Building. This Apartment Is A Rare Gem, Combining Modernity, And Convenience. Act Fast Because Opportunities Like This Won't Last Long! (id:53661)
119 - 10 Bloorview Place
Toronto, Ontario
Welcome To Aria Condos At 10 Bloorview Place, An Exclusive Ravine-Side Address Set Against The Lush Backdrop Of The East Don Valley, This Prestigious Community Is Just Minutes Away From The Best Urban Amenities Toronto Has To Offer. This Thoughtfully Designed 2+1 Suite Features A Spacious Balcony, Smart Split Bedroom Layout, Hardwood And Ceramic Flooring, Floor-To-Ceiling Windows, Two Bathrooms, And Soaring 9-Foot Ceilings. The Kitchen Is Stylish And Functional, Featuring Sleek Cabinetry, Granite Countertops, And An Oversized Breakfast Bar Perfect For Entertaining. The Primary Bedroom Includes A Walk-In Closet And Luxurious Ensuite Bath. 'Aria' Features An Impressive Array Of Amenities Including 24/7 Concierge, Virtual Golf, Media Room, State-Of-The-Art Fitness Centre With Classes, Spas, Sauna, Billiards Room, Library, And A Stunning Glass-Enclosed Indoor Pool With Ravine Views. Nestled Among Parks And Scenic Walking Trails, 'Aria' Boasts A High Walk Score And Is Conveniently Close To Top-Rated Schools, Churches, Medical Centres, Bayview Village, And Fairview Mall. Commuting Is A Breeze With Easy Access To The Subway, 401, 404, And DVP. (id:53661)
1111 - 57 St Joseph Street
Toronto, Ontario
Breathtaking Unobstructed West View From Wrap Around Balcony In Luxurious One Thousand Bay. Floor To Ceiling Windows. 9Ft Ceilings With Lots Of Light. 2Br, 2 Bath, 768 Sqft Of Indoor Space & 199 Sqft Of Balcony On A Corner Unit. Open Concept Modern Kitchen With Ss Appliances & Tile Backsplash. Steps To Uoft, Subway, Ttc, Bloor St, Yorkville & Everything Downtown Has To Offer.State Of The Art Amenities, Including Fully Equipped Gym. Rooftop Lounge & Outdoorvacant Easy Showing. Rental Application, Credit Report W/Score, Employment Letter And Photo Id. Tenant Pays All Utilities And Tenant Insurance. $300 Key Deposit (id:53661)


