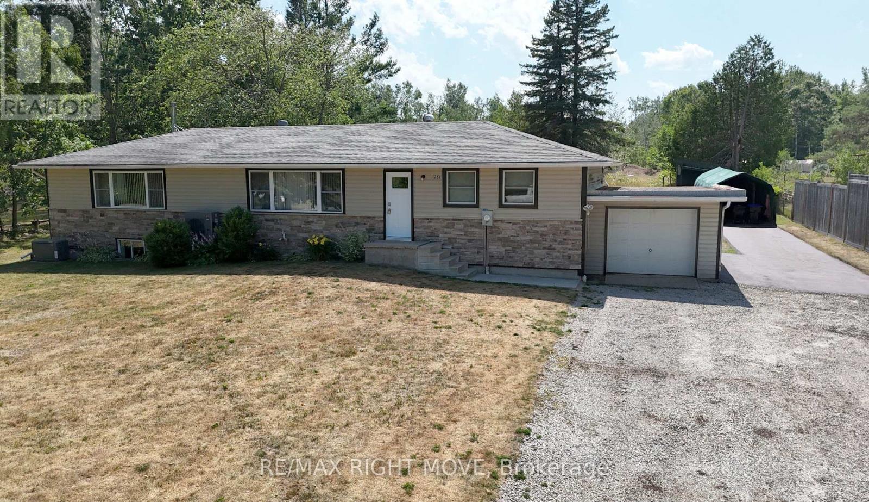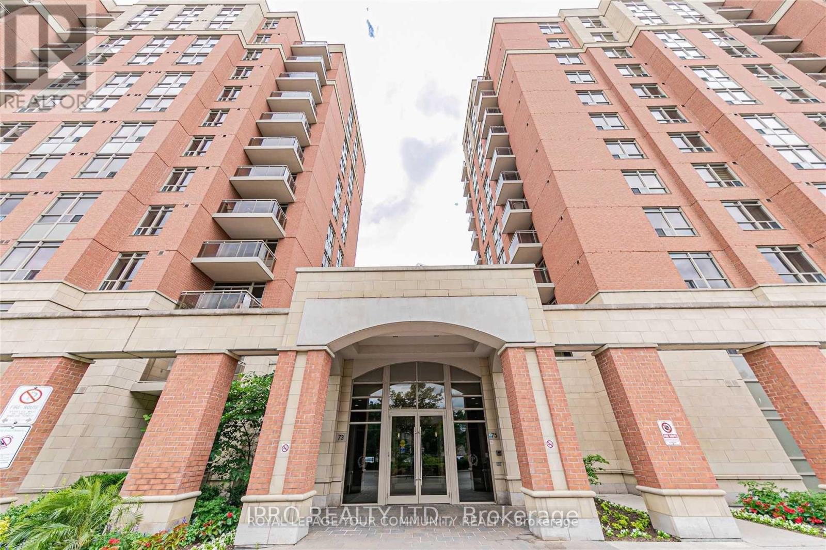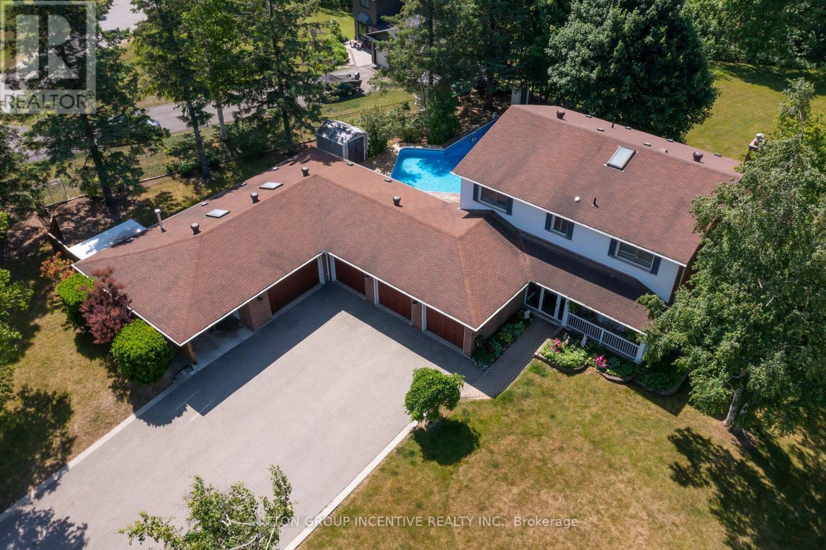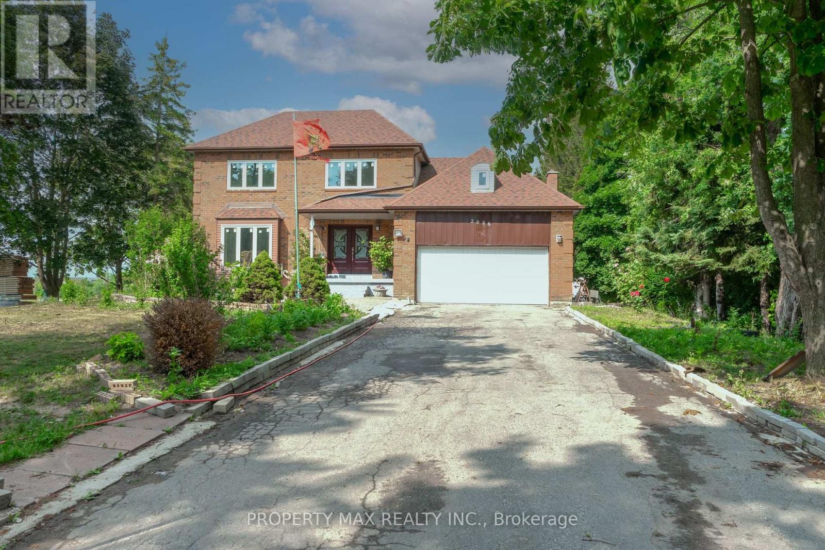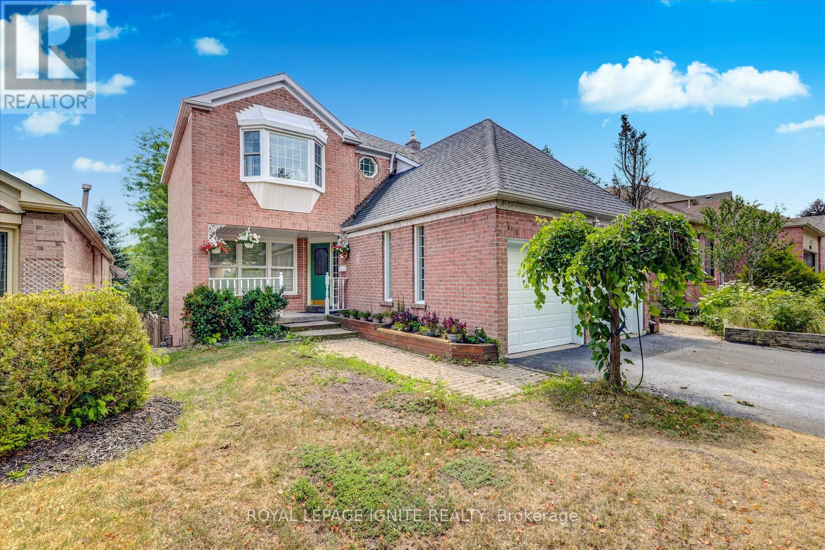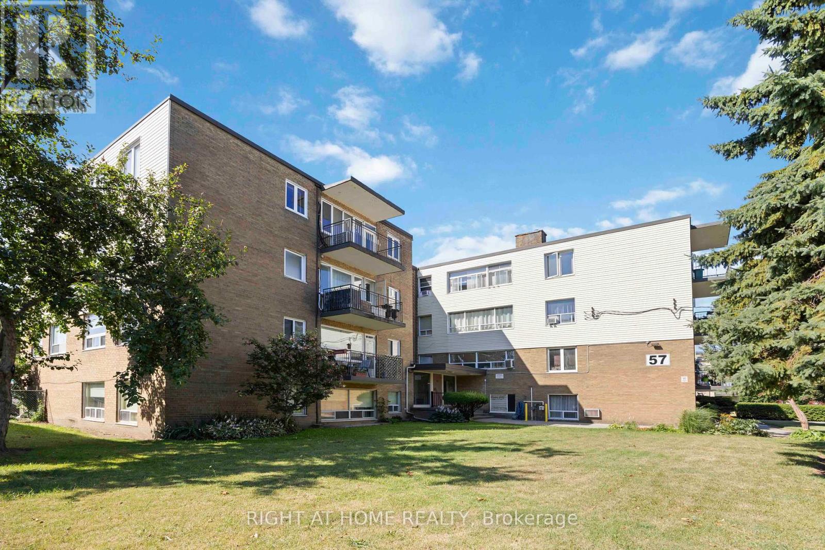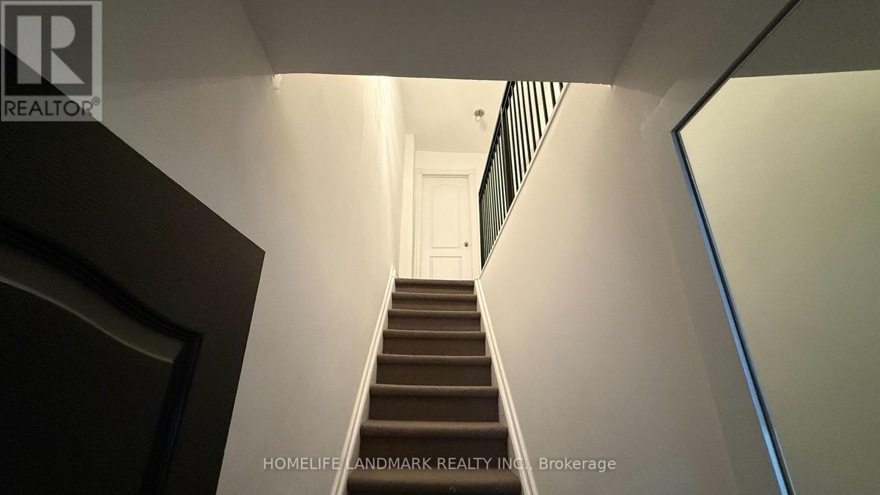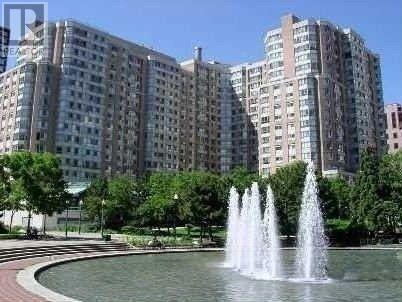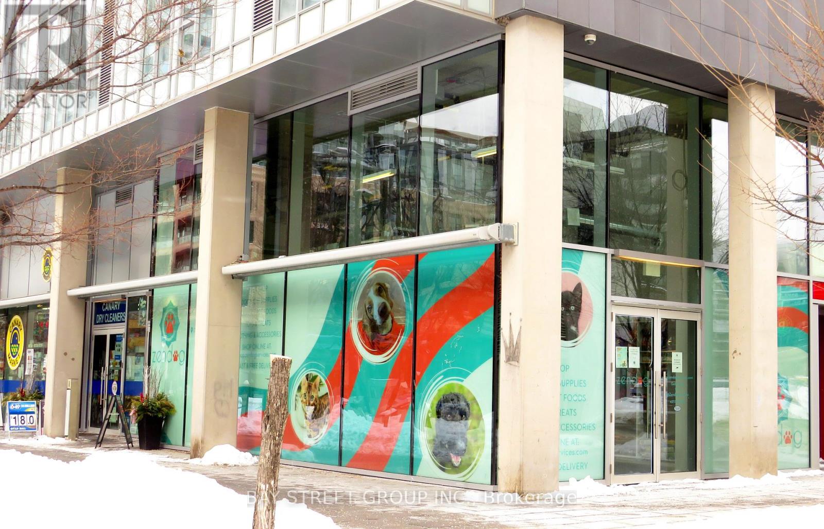360 Cox Mill Road
Barrie, Ontario
Top 5 Reasons You Will Love This Home: 1) Nestled in one of Barries most desirable lakeside communities, just steps from Kempenfelt Bay, perfect for enjoying boating, fishing, swimming, and more, plus a short walk to Tyndale Beach and Brentwood Marina, lakeside living at its finest 2) Situated on nearly 0.7 acres, backing onto Lovers Creek and beside Sheppard Park, the backyard is a private oasis, discover the multi-level deck perfect for entertaining, lush landscaping, a screened-in gazebo at the back of the property, and mature trees 3) The homes flexible floor plan is ideal for growing families, multi-generational living, or downsizers, with a spacious main level primary suite, vaulted ceilings, open living spaces, and large principal rooms throughout, the layout adapts to your lifestyle with ease 4) Rich hardwood flooring, vaulted ceilings, a Kozy gas fireplace, skylights, custom wood beam accents, and large windows with views of nature add warmth and character throughout, alongside multiple walkouts and a cozy 3-season sunroom seamlessly connect indoor and outdoor living 5) The homes stately presence is enhanced by its setback from the road, offering a sense of privacy and grandeur from the moment you arrive, while the large paved driveway provides generous space for multiple vehicles, recreational toys, or even a boat, ideal for both everyday living and hosting. 2,538 above grade sq.ft plus a finished basement. Visit our website for more detailed information. (id:53661)
128 15 Line S
Oro-Medonte, Ontario
Welcome to this spacious family 3-bedroom, 3-bath bungalow set on a generous 125 x 200 level country lot just five minutes from Orillia. Enjoy the west-facing, pool-sized backyard that backs onto a peaceful nature park perfect for sunsets and relaxation. With large principal rooms and a sizeable primary suite that features patio doors to the rear deck, this home offers comfort, privacy, and potential for an in-law / multi-generational suite. Over the past 8 months, nearly $100,000 has been invested in mechanical system upgrades so you can focus on personalizing the cosmetics to your taste. Updates include a natural gas furnace and heat pump, Generac generator, plumbing, hot water tank, UV system, electrical, a new woodstove, iron filter, windows, doors, decking, and more. Storage and parking are abundant with an attached garage, a 40-foot all-season utility/canvas shelter, a 10x10 shed with new shingles and 8x8 wood shed with a new roof and shingles. Whether you need space for vehicles, toys, or tools, this property delivers. Located with easy access to Highway 11 (north and south), and just a minute away from the Lake Country Oro-Medonte Rail Trail 28 km of four-season recreation from Orillia to Barrie. For boating enthusiasts, a public launch is nearby at Carthew Bay. This home offers the perfect blend of rural charm, convenience, and investment in major home systems ready for your personal touches. (id:53661)
5 Breanna Boulevard
Oro-Medonte, Ontario
Top 5 Reasons You Will Love This Home: 1) This striking ranch-style bungalow makes a bold first impression with its crisp white exterior contrasted by sleek black accents, a sophisticated stone skirt wrapping the base, a freshly paved driveway offering generous space for RVs, boats, or multiple vehicles, an eye-catching Jewel Stone interlock path guiding you to an elegant front entrance, and tucked beside is a spacious three-car garage ready to house your tools, toys, and even your dream workshop 2) Perched atop a scenic hill in a newer subdivision framing breathtaking panoramic countryside views while being situated on a quiet dead-end street 3) Step inside and feel like your'e walking into a dream, with a grand, light-filled entryway featuring soft grey and white porcelain tiles leading to a stunning wall of windows and doors overlooking the backyard; the heart of the home boasts vaulted ceilings, a striking gas fireplace with white trim, and an oversized 4'x8' kitchen island 4) Designed with modern comfort in mind, the home features stainless-steel appliances, an owned humidifier, a water softener, a complete water filtration system, and upgraded wood flooring, while outside, you're greeted with an outdoor barbeque hookup along with a basement prepped and ready for customization, complete with a subfloor for two bedrooms and a bathroom, along with insulated outer walls 5) Enjoy being placed between Orillia, just six minutes away from essential amenities, including a gas station and local shops, just around the corner. 1,929 above grade sq.ft. plus an unfinished basement. Visit our website for more detailed information. (id:53661)
503 - 73 King William Crescent
Richmond Hill, Ontario
In The Heart Of Richmond Hill- Corner 2 Bedroom / 2 Bathroom Unit approx 940 Sq/Ft+ Balcony As Per Builder Plan-Stainless Steel Appliances And Granite Counter Top - Ensuite Washer And Dryer- All Window Coverings-All Electric Light Fixtures- Minutes To Public Transit, 407, Hwy 7, Go Train, Shopping And Schools (id:53661)
Bldg 2 - 11840 Keele Street
Vaughan, Ontario
A Modern And Spacious Freestanding Office With 1400SF Of Well-Designed Space. The Office Layout Consists Of Six Rooms, Open Concept, To Easily Adapt To Your Business Needs. The Interior Boasts Tile, Hardwood Flooring, And Fresh Paint, Creating A Professional And Inviting Atmosphere. Stucco Exterior And Floor-To-Ceiling Windows Offer Lots Of Natural Light For A Positive And Productive Work Environment. The Lease Includes All Utilities, Providing You With The Convenience And Ease of Managing Your Monthly Expenses. Access To 3pc Bathroom W/Shower. Located Within A Fully Gated Secure Yard With Surveillance. This Office Space Is Suitable For A Productive Work Environment And/Or An Excellent Showroom To Display Your Products And Services. Truck And Trailer Parking Also Available Onsite. (id:53661)
7466 11th Line
Essa, Ontario
Top 5 Reasons You Will Love This Home: 1) Host with style in a chef-inspired kitchen where luxury and function unite, featuring Viking professional fridges, a sleek Dacor gas range, and a built-in coffee station, this stunning space is ideal for everything from relaxed mornings to upscale dinner parties 2) Step into your private backyard oasis, complete with an above-ground pool, a soothing hot tub, and a custom armour stone firepit, perfect for summer days and cozy evenings, all within a fully fenced yard with a garden shed for effortless organization 3) Designed for entertaining, the walk-up basement includes a wet bar, pool table, dart board, and built-in beer keg taps, an ultimate hangout zone that flows seamlessly into the backyard for easy indoor-outdoor enjoyment 4) At the end of the day, unwind in the serene primary suite featuring a custom-built-in closet and modern 2-piece ensuite, while two additional spacious bedrooms and a total of 2.5 bathrooms provide ample comfort for family and guests alike 5) Set on a peaceful country lot, this home is filled with high-end finishes, a striking fireplace, and thoughtful touches throughout, offering a warm, refined escape from the everyday. 1,459 above grade sq.ft. plus a finished lower level. Visit our website for more detailed information. *Please note some images have been virtually staged to show the potential of the home. (id:53661)
1983 Innisfil Heights Crescent
Innisfil, Ontario
If you are looking for a Prestigious Location in Innisfil, then you have found it, on 2.5 Acre Estate Lot backing on to Greenbelt. 4 large bedrooms, 4 bathrooms, 2 Storey with a Walk-our Bsmt. 5 Car Garage plus a Carport. A 22ft X 46ft inground Heated, Salt Water Pool. Landscaped. Bsmt partialy finished with a 2pc Bath, second Gas Fieplace set in a Beautiful Stone wall and walk-out to rear yard. Rarely a Home comes up for Sale in this Prime Location! (id:53661)
2086 Solina Road
Clarington, Ontario
This stunning custom-built home sits on a spacious 10.56-acre lot, offering an incredible opportunity for future development, thanks to its prime location next to the proposed 418 to 401 & 418 to 407 highway link. The property combines country living with potential investment value, making it a rare find. Inside, the home features a bright and inviting family room with a wood-burning fireplace, an impressive 18-foot cathedral ceiling, and a walk-out to a 50-foot wooden deckperfect for entertaining. The eat-in kitchen is both functional and stylish, with a built-in stove in the center island, a handy computer nook, and direct deck access. Formal living and dining rooms add elegance, each with French doors and hardwood floors, while the master bedroom includes a semi en-suite bathroom for added convenience. The fully equipped basement provides extra living space, and all window coverings are included for a move-in-ready experience. Additionally, the property benefits from reduced taxes due to its current farm designation, adding to its appeal. Dont miss this chance to own a versatile property with endless possibilities (id:53661)
1007 Maury Crescent
Pickering, Ontario
Beautifully updated 2-storey detached home in a prime Pickering location! Steps to shopping malls, French schools, parks, and transit. Enjoy a newly renovated kitchen and bathroom, double garage, and a private backyard with a swimming pool. Bonus: walk-out basement with income potential. Ideal for families or investors. Dont miss this opportunity! (id:53661)
7 Blytheway Gate
Ajax, Ontario
Welcome to this Beautiful, Spacious Freehold Townhome! Discover this bright and impeccably maintained 3-bedroom, 3-bathroom freehold townhome, built by Great Golf and proudly owned by the original owners. Offering 1,622 sq ft of thoughtfully designed living space, this home blends comfort, functionality, and charm. The main floor features an open-concept Living and Dining Room with a large bay window that fills the space with natural light. The spacious eat-in kitchen is equipped with stainless steel appliances and a center island, flowing seamlessly into the Family Room perfect for both entertaining and everyday living. From the attached garage, a convenient mudroom leads to a side entrance and a private, fully fenced yard and patio, ideal for outdoor gatherings and relaxing evenings. Upstairs, the generous Primary Suite includes a 4-piece ensuite with a luxurious corner soaker tub and separate shower. The second and third bedrooms are both bright and spacious, complemented by a large main 4-piece bathroom. The huge, unspoiled basement offers excellent potential, with roughed-in plumbing already in place for an additional bathroom, along with a laundry area and ample storage space. This home has been thoughtfully updated with a new roof completed in 2023 and a new air conditioning unit installed in 2022. Additional features include an osmosis water filtration system and a central vacuum with attachments. Ideally located within walking distance to parks, schools, and shops, and close to public transit and major highways, this exceptional home is a must-see! (id:53661)
1105 Tillison Avenue
Cobourg, Ontario
This home boasts over 2100 sqft of living space, including a finished basement! Nestled in Cobourg's sought-after Terry Fox School neighborhood, this charming all-brick raised bungalow is designed for comfortable family living and entertaining. With a total of 4 bedrooms, 2 on the main floor and 2 more in the fully finished lower level, there's plenty of room for families, guests, or a home office setup. Featuring 2 full baths, the home offers an inviting layout with gleaming hardwood and ceramic floors. Professionally painted and cleaned, it's move-in ready for its next owners.The bright eat-in kitchen offers ample cupboard space, custom pull-out shelving, and a walkout to a large deck, perfect for hosting BBQs and gatherings. The lower level showcases a cozy family room with a gas fireplace, ideal for relaxing evenings. The private, fully fenced backyard provides a safe space for kids and pets, complete with a powered shed for extra storage or hobbies. With oversized closets and thoughtful design throughout, this home combines functionality with charm.Don't miss this opportunity to call it yours! Close to top-rated schools like Terry Fox Public and St. Mary Catholic Elementary, as well as Donegan Park with sports fields, a playground, and access to the Cobourg Waterfront Trail. Minutes from Northumberland Mall and downtown Cobourg's boutiques, cafes, Victoria Beach, and Marina. The Cobourg Community Centre offers fitness programs, skating, and year-round events, making it perfect for families and active lifestyles. (id:53661)
7 Wallace Avenue
Caledon, Ontario
Welcome to 7 Wallace, a charming home built in 1890 and lovingly cared for by the same family for over 60 years. Full of warmth and original character, this timeless property features vintage wood floors, tall ceilings, and beautiful period details throughout. Ideal for couples or families looking to put down roots, the home offers a rare opportunity to blend history with your own modern vision through thoughtful upgrades. The property sits on a generous lot with a large, private yard perfect for outdoor living, gardening, or play. A detached garage offers ample storage space for vehicles, tools, or hobby gear, while a picturesque garden shed adds both function and charm to the backyard setting. Located in the heart of Palgrave, a quaint and tight-knit community known for its scenic trails, conservation areas, and small-town feel, the home combines peaceful country living with easy access to local amenities, schools, and nature. Enjoy being a short walk from Caledon Hills Brewing Co., a beloved local hot spot housed in a restored 19th-century church, and the highly sought after Palgrave Public School. Whether you're drawn to the historic charm or the potential to make it your own, 7 Wallace is an ideal setting for those seeking space, tranquility, and a true sense of community. (id:53661)
1607 - 181 Huron Street
Toronto, Ontario
Location, location, location! Design Haus Condo @ College & University! 1 minute walk to U of T! Highly Functional 1+Den Unit with Unobstructed View of CN Tower and Toronto Skyline ! Den with Floor to Ceiling window, bright and spacious, can be used as 2nd Bedroom. Large Windows Floor to Ceiling Providing an Abundance of Bright natural Sunlight. Quartz Counter top, stainless Steel Appliances, 100 walk score with Steps to Subway, U of T st.George Campus, OCAD, Major Hospital, T&T Supermarket Starbucks, Shops, Restaurants, China Town and much more! 9 ft ceiling, Built in high end Appliances, Laminate floor Throughout. Huge 108 sqft Balcony, rarely found in Downtown Condo to relax and enjoy the breathtaking panoramic view. (id:53661)
N2809 - 6 Sonic Way
Toronto, Ontario
Welcome to this bright, southwest-facing corner unit at Sonic Condos. Boasting 2 spacious bedrooms, 2 full bathrooms, and a well-laid-out 737 sq ft interior, this home is filled with natural light all day long. Enjoy stunning sunset views through floor-to-ceiling windows, a private balcony, and the comfort of included parking and locker.Located in an ultra-convenient area, just steps to the IRT and TC, and minutes from Shops at Don Mills, Costco, Real Canadian Superstore, restaurants, and more. This is a fantastic opportunity for end-users and investors alike. Tenanted but easy to show. Don't miss your chance to own this rare gem! (id:53661)
2113 - 50 Lynn Williams Street
Toronto, Ontario
Spacious Bachelor Suite in the Heart of Liberty Village! This unit features full size appliances, 4 piece bath, Ample cabinet space, two closets, ensuite laundry, and balcony with views of the lake! This well-maintained, pet-friendly building offers top-tier amenities, including an indoor saltwater pool, whirlpool, steam rooms, a state-of-the-art gym, and a newly upgraded party room with a caterers kitchen. Unwind at the buildings bar and outdoor BBQ patio, surrounded by a dynamic community of young professionals. Located just steps from the TTC, GO Train, 24-hour Metro, LCBO, restaurants, parks, coffee shops, and top retail spots, this condo is perfectly situated for urban convenience. (id:53661)
103 - 57 Neptune Drive
Toronto, Ontario
Welcome to this beautifully updated and bright 3-bedroom, 2-bathroom co-op that combines comfort, convenience, and charm in every corner. Bathed in natural light, this spacious unit offers an unobstructed view of the park, creating a serene retreat right at home. The open-concept kitchen is a true showpiece, featuring custom high-quality cabinetry and a one-of-a-kind walnut countertop perfect for cooking, hosting, or simply enjoying your morning coffee. Gorgeous custom trim work. Luxury vinyl flooring throughout adds contemporary elegance and durability. Enjoy the rare convenience of ensuite laundry, along with a thoughtfully designed layout that includes a lovely living room with walk-out to a private balcony where BBQs are welcome a rare find that's perfect for summer evenings. Additional features include a locker making everyday living effortless. This standout unit offers style, space, and smart upgrades all in one vibrant location. Ready to fall in love? Let's make it yours. Maintenance fees include water, heat and property taxes. Wonderful location close to Hwy 401, shopping, schools, hospital, and walking distance to Yorkdale subway station! (id:53661)
335 Lytton Boulevard
Toronto, Ontario
Experience unparalleled luxury at 335 Lytton. A thrilling blend of opulence and excitement across four stunning stories. Call it home w/5 bedrooms, 2 kit, an elevator & a car lift. The Indiana limestone facade and slate roofing highlight its timeless elegance. Enter through a grand entrance to discover a meticulously designed interior w/Lutron home automation, BIspeakers, & heated floors. The gourmet kitchen boasts Sub Zero, Wolf, and bosch appliances, complemented by a secondary service kitchen for added convenience. The primary suite offers an ethanol bio flame fireplace, steam shower, & custom closet organizers. The extraordinary basement features a bar w/ BI liquor display, chic wine room, spa area with steam shower and dry sauna, a gym with pivot glass doors, and an 80" linear gas fireplace. Outside, enjoy the landscaped backyard with a concrete pool, heated terrace, basketball court,& a fully equipped kitchen for alfresco dining. (id:53661)
55 Antibes Drive
Toronto, Ontario
Welcome to this beautifully maintained freehold townhouse built by renowned builder Menkes, located in the heart of North York. This spacious and functional 4-bedroom, 4-bathroom home offers over 2,000 sq ft of elegant living space, ideal for families and professionals alike. Enjoy the convenience of a built-in garage and private driveway, offering parking for 2 vehicles. Step inside to a bright and airy layout featuring large windows throughout, allowing for an abundance of natural light in every room. Beautiful hardwood flooring runs throughout the home, adding warmth and sophistication to every level. The modern kitchen is a chefs delight, complete with stainless steel appliances, granite countertops, and a balcony overlooking the private backyard perfect for morning coffee or evening relaxation. The lower level offers a versatile space with direct access to both the backyard and the garage, making it ideal for working from home or a potential in-law or guest suite. Located in a sought-after family-friendly neighborhood, this home is close to top-rated schools, transit, shopping, and major highways. Enjoy being within walking distance to G. Ross Lord Park and scenic trails perfect for outdoor activities and weekend strolls. (id:53661)
1101 - 50 Charles Street E
Toronto, Ontario
Gorgeous 5 Star Condo Living Casa Three Where The Lobby Is Furnished By Hermes. Located Near Yonge And Bloor And Steps To Bloor Street/ Yorkville Shopping! Soaring 20Ft Lobby, State Of The Art Amenities Floor Including Fully Equipped Gym, Rooftop Lounge, And A Stunning Outdoor Pool. Unit Has Great Layout And Is Close To Restaurants, Universities, Colleges & Next Mins From The Yonge Subway Line & The Bloor Subway Line For Easy Travel. (id:53661)
Upper - 198 Baldwin Street
Toronto, Ontario
Stunning 2 Bedroom/Loft + 1 Den in the Heart of Kensington Market! Classic Layout and Balcony with Unobstructed View. 8ft Ceiling, New Kitchen, New Washroom, New Appliances, New Roof and New Laminate Floors Throughout. Large Den Great For Home Office or another Bedroom. Fabulous Location To Chinatown, Public Transit, Universities, CN Tower, Rogers Centre, Eaton Centre, Museum, Entertainment District. Laundromat located at 150 & 311 Augusta Ave. (id:53661)
1022 - 320 Richmond Street E
Toronto, Ontario
Beautiful Fully Furnished* 1 Bdrm Condo At 'The Modern' W/ Open Concept Kitchen W/Island, Laminate Floors Through-Out, Stone Counters + S/S Appliances. Ttc At Door Step. Walk To St. Lawrence Market, Distillery District, Waterfront, Shops And Dining. Minutes To Gardiner + Dvp. Amenities Include Incredible Rooftop Garden W/ Bbq+ 2 Plunge Pools And Cabanas. Party Room W/Catering Kitchen+Bar+Billiards, Exercise Room, Steam Room, Yoga Steam Room, Yoga Room, Etc. Parking included, hydro is not-included. Furnished and Un-furnished available, price will vary (id:53661)
Second Floor - 666 Mount Pleasant Road
Toronto, Ontario
This modern, newly renovated second-level residential unit located at 666 Mount Pleasant Rd offers the perfect balance of privacy and convenience, with its own separate entrance. A private staircase leads to the unit, which includes a modern 4-piece bathroom and one spacious bedroom, which features a closet with built-in shelves, ideal for additional storage. The spacious living area flows seamlessly into a modern kitchen with newly installed appliances, creating a bright and inviting space. With numerous windows throughout, the unit is filled with natural light. Additional storage is provided in a dedicated room, which includes a washer and dryer. Located in one of Torontos most sought-after neighbourhoods, this unit offers easy access to a wide range of local amenities, including shops, cafes, restaurants, and parks. Residents will also benefit from excellent proximity to top-rated schools and medical facilities. With the upcoming Eglinton Crosstown LRT expected to open in late 2025, transit access will be just steps away, offering seamless connections across the city. (id:53661)
1206 - 717 Bay Street
Toronto, Ontario
Downtown Prime Location. Newer Renovated 2 Years ago, Kitchen & Bathroom & Flooring. Approx.: 806 Sq Ft. Large Solarium & Den Use As A Bedrooms / office . Every Room As Windows & Own Entrance Door.. Large Master Bedroom With Walk-In Closet. Close To All Hospitals, Dental School, U Of T, Ryerson, Eaton Centre, 24 Hour Grocery Store, College Park Subway. (id:53661)
15f - 446 Front Street E
Toronto, Ontario
Zendog Canary branch store in the Canary District is the newest location in the portfolio, Located strategically in the heart of the 'shopping and restaurant strip"; Retail is growing exponentially, and Exclusive pet store rights in the area for retail and grooming. Zendog is currently waiting for a large retail space to open up so that grooming can be added as a great profit centre. In contact with the relevant company for transfer. Strong Branding has existed for over 7-8 years, allowing for easy additional stores, Super high Reviews online with solid, loyal and growing customer base, and a Large email and phone list. Stable cash flow over a few years. (id:53661)


