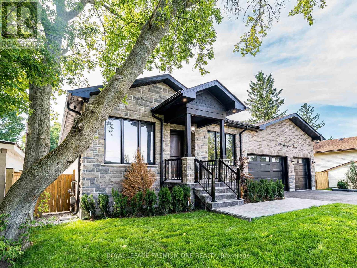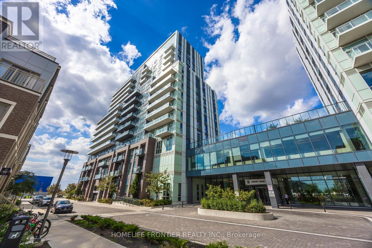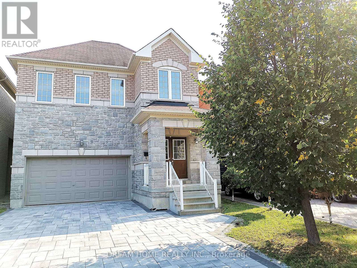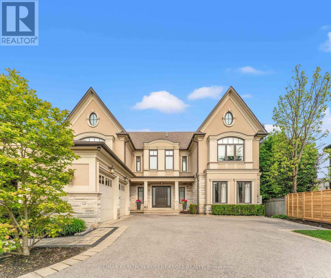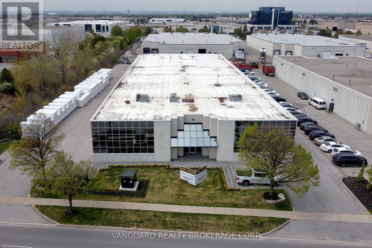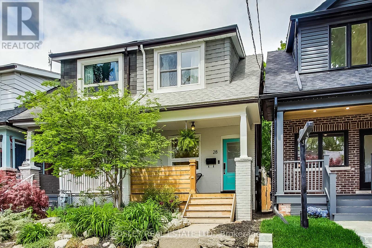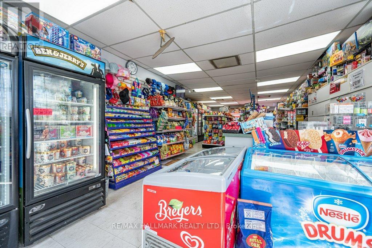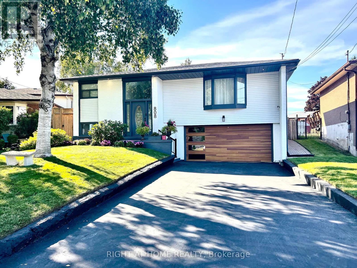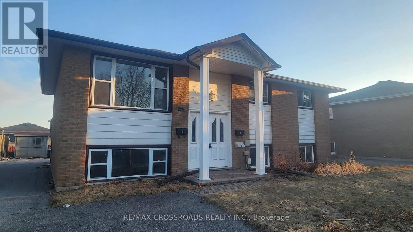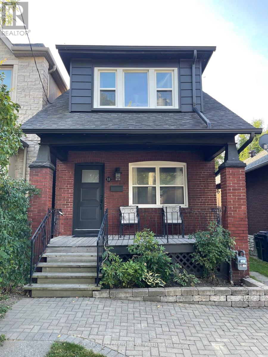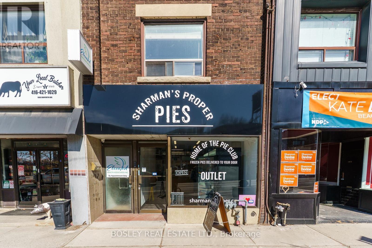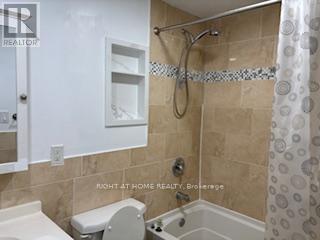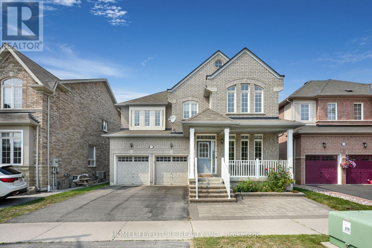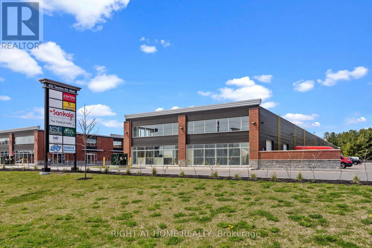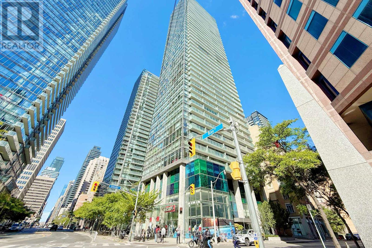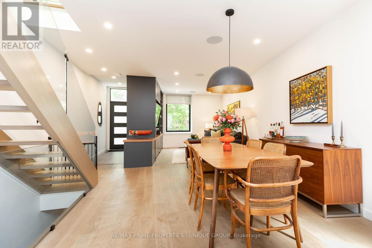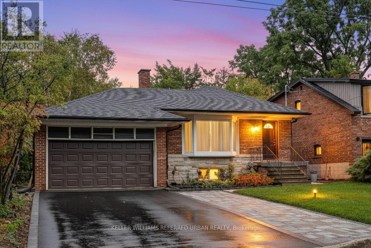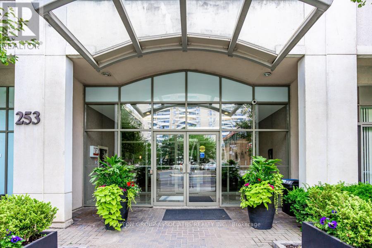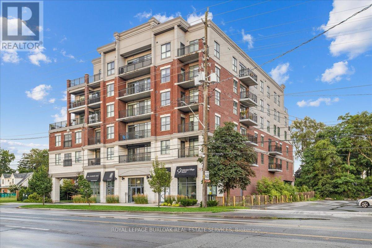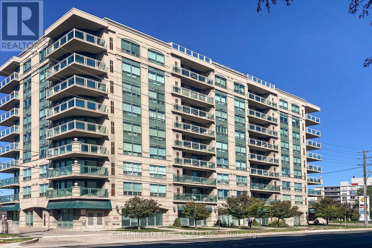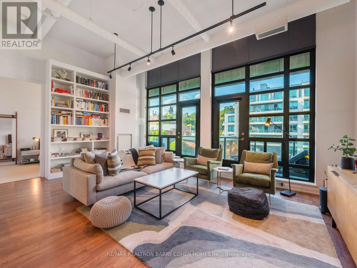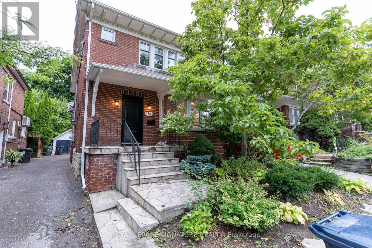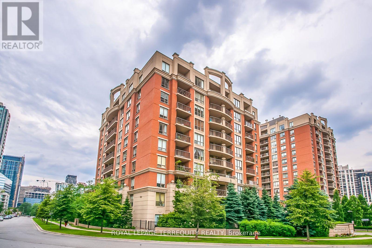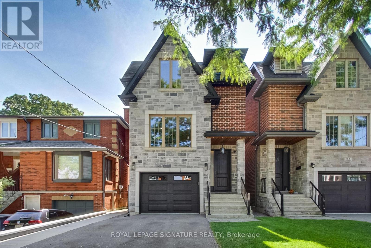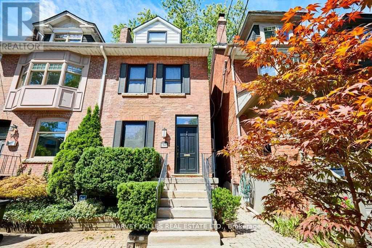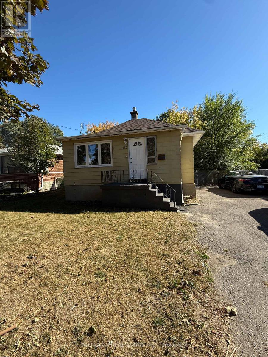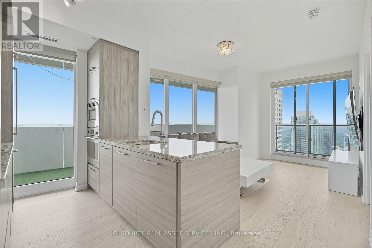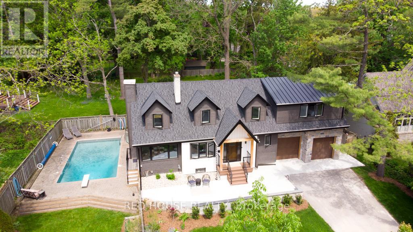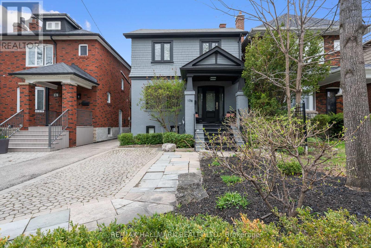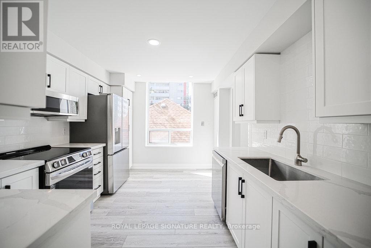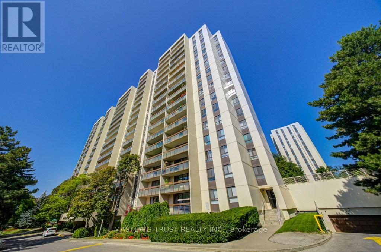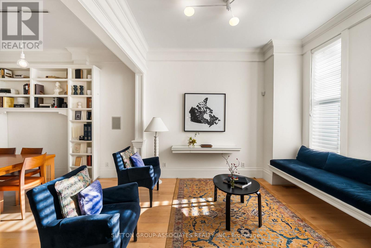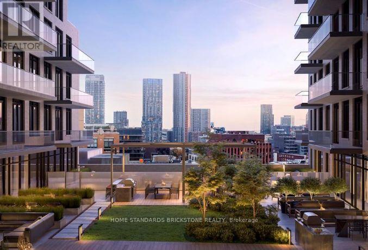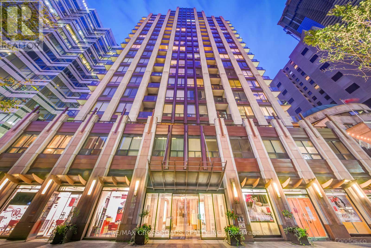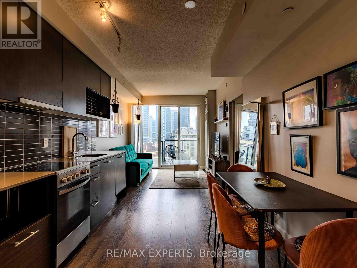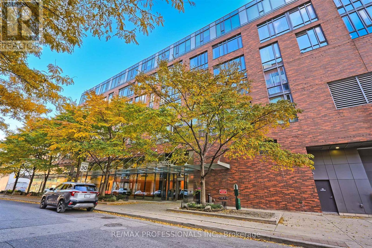225 Sunnybrae Avenue
Innisfil, Ontario
Looking For Peace and Tranquility Without Isolation? This Home Is Brand New And Never Lived In And Less Than One Hour Drive From Toronto. Welcome to this stunning, modern, bright, spacious open concept new custom-built bungalow that exudes timeless elegance and functionality. Located in a highly desired family neighborhood of Innisfil, this bungalow was built with extensive upgrades, attention to details and with a focus on family living, relaxation and entertainment. Spanning 2,500 sq. feet above ground plus a fully finished basement, this home has nearly 5,000 sq. feet of living space. Upon entering you will be greeted by the breathtaking view of your living quarters with soaring ceiling heights accented by a center skylight that bathes the space in natural light. A family room with vaulted ceilings and striking fireplace with floor to ceiling built in shelving unit for all your precious keepsakes. Elegant high interior doors and architectural moldings throughout. The spacious and inviting primary bedroom features a dream walk in closet a warm and cozy fireplace and it's complemented by a lavish ensuite with heated floors for added comfort. All bedrooms have elegant bathrooms with heated floors. The finished walk-up basement has high ceilings and large windows, that leads to an inviting pool oasis where you can keep cool during the hot summer days. Join in the fun while BBQing in your spacious covered deck off your dream gourmet kitchen. Fully fenced for complete privacy. The exterior has contemporary architectural design enhanced with stone and brick exterior. (id:53661)
520 - 10 Honeycrisp Crescent E
Vaughan, Ontario
**FULLY FURNISHED + 1 YEAR INTERNET INCLUDED - LOW RISE CONDO WITH VIRTUALLY NO ELEVATOR WAITING TIME ** Soaring 10-foot ceilings and a modern loft-style feel set this bright and spacious fully furnished suite at Mobilio Residence apart. Designed for comfort and practicality, it offers ample storage with custom closets and comes furnished with two complete queen bedroom sets, a leather couch, and a versatile coffee table that converts into a dining table ideal for maximizing condo living space. This cat-friendly unit also includes parking, locker, and one year of internet. Thoughtfully upgraded with 22 pot lights and custom piping, it comes complete with a projector and TV. The functional layout with laminate flooring throughout is complemented by a low-rise, low-density building that is exceptionally managed, low-rise w minimal elevator wait times. Residents enjoy premium amenities including two lounges,games rooms, theater, party room with bar area, fitness centre, state-of-the-art business centre and workplace, guest suites, and 24-hour concierge. Ideally located with the TTC subway at your doorstep, and just minutes to York University, highways, and everyday conveniences. (id:53661)
113 Janesville Road
Vaughan, Ontario
Rare Opportunity in Prime Flamingo Area! Discover this bright, spacious, and beautifully maintained 5-bedroom family home situated on a premium south-facing lot in one of Thornhill's most sought-after neighborhoods. With 3,003 sq ft above grade plus a professionally finished basement, this home offers 4,516 sq ft of total living space, perfect for growing families or multigenerational living. Step into your backyard oasis, a true showstopper! Completed in 2021, the outdoor retreat features a gorgeous built-in pool with waterfall, elegant patio stonework, and cedar hedges offering total tranquility. Inside, the thoughtful layout is both functional and elegant. The main floor was completely upgraded in 2019 with an open-concept kitchen-family room featuring a sleek modern gas fireplace. The upgraded kitchen is a chefs dream boasting a generous eat-in area, premium finishes, and walk-out to a balcony overlooking your backyard paradise. A spacious combined living/dining area is ideal for entertaining, while the main floor office provides the perfect work-from-home setup. You'll also find a fully renovated laundry/mudroom with new appliances and convenient garage access. Upstairs, the massive primary suite spans the full depth of the home and includes a renovated 5-piece ensuite (2018) with oversized glass shower, soaker tub, custom vanity with double sinks, and walk-in closet with built-ins. The sitting area adds an extra touch of luxury. Four additional large bedrooms, each with Large windows provide natural light and plenty of space for kids or guests. The basement includes a large rec room, bright bedroom, and play area with large, above-ground windows, perfect for an in-law suite, home business, or teen retreat. Zoned for top-rated schools, and walking distance to Promenade Mall, TTC, T&T, Olive Branch, shopping, theatre, arena, and more. Easy access to 407, Hwy 7, and major transit routes. This is the family home you've been waiting for don't miss it! (id:53661)
269 Helen Avenue
Markham, Ontario
Freshened & Rejuvenated With Substantial Brand New Upgraded Renovation; Boasts 2968sqft Living Space; 5 Bedrooms(3 Of Them Directly Access to Baths) And Total 3 Full Baths On 2nd Level With 1 Powder Room On Ground Level; Large Enough For Bigger Family Living; Higher Ceiling On Ground Level; Rough-In Central Vacuum; Elegant Stone Front Façade Matching With Stone Newly-Paved Driveway; Locates In Safe Family Oriented Neighborhood With Park, Pond and Green Space Surrounding; Minutes To Hwy 407, Hwy7 & Go Station; 4 Grocery Supermarkets , Restaurants, Shopping Plaza, Community Amenities, And York University Campus Nearby; Come To Feel It And Love It; It Will Be Your Home (id:53661)
476345 3rd Line
Melancthon, Ontario
This Cottage Style House plus a second bungalow 1 bedroom complete house is Located just 1 Hour from Toronto With Exclusive 19.95 Acres, of privacy. Presents Forest with trails with pole lights , River Stream Goes Through The Property (Headwaters Of The Boyne River) on the south side PLUS 3 Large Ponds With A Bridge And Small Island And Fish In It,1 spring fed, second river stream supply and third one connected for all kinds of nature involved. Do you want to stage large parties ?? This is it OR Need large space with 2 shops? Large 49 Feet X 37 Feet Shop For 4 More Cars with your own tool/shop area and large mezzanine and self electrical panel and furnace ,concrete is thick for heavy vehicles and some gravel drainage Third structure for Extra Shop/Storage For Landscaping Equipment attached to large shop with newer front gate/door and metal sheeting as well. After work relax Rectangular Inground Swimming Pool, Large Deck Walk Out From Main House Overlooking Your Peace Of Paradise. What Else, Security Cameras All Over Even Inside The Shop. Lots Of Walking Trails Through The Forest And Ponds With some more Light Posts To Walk At Night with kids or alone w/glass of wine. You Will Not See Your Neighbors At All As The Whole Front and all surroundings Of The Property Is Protected With Forest and Nature. Remember The Second Living Quarters, presents 1Bedroom House Full With eat-in Kitchen, Living-room overlooking and walkout to land, Dining-room with large window and large coat closet, Large Bedroom and walk-in closet plus 4 Pcs Bathroom and storage room with another electrical panel (this section is above ground) Walk Out To Your Own deck with endless views of the gardens. Stunning Sunrise scenery. Just an amazing property for large families, work from home or have it all for your-self JUST WOW. Only 2 Minutes to all stores in Shelburne, mechanics, gas stations, Highways, less than an hour to Wasaga Beach, centrally located nearby all but really private from everyone. (id:53661)
50 Evita Court
Vaughan, Ontario
This Sparing-No-Expense Showpiece Epitomizes Uncompromising Luxury and Meticulous Attention to Detail at Every Turn. Nestled On A Coveted Cul-De-Sac, This Custom-Built Masterpiece Seamlessly Blends Timeless Elegance With Modern Sophistication. Spanning Over 5424 Sq/Ft (+ 2447 Sq/Ft Basement) With 5+1 Bedrooms And 6 Baths, This Exceptional Home Showcases Impeccable Craftsmanship With Soaring 10' Main Floor And 9' Second-Floor Ceilings (With 14' Coffered Details), Hardwood Floors Throughout And 40 In-Ceiling Speakers Wired For Home Automation. Step Into The Stunning Foyer, Where A Grand Central Hallway Gracefully Connects All Principal Rooms. The Open-Concept Living and Dining Areas Set the Stage for Intimate Gatherings and Lavish Celebrations. A Bespoke Gourmet Kitchen Featuring A Wolf Gas Range/Cooktop, Premium Miele Appliances, A Spacious Center Island, And A Sunlit Breakfast Area Opens Effortlessly To Meticulously Landscaped Grounds, Including A Sparkling Pool With Two Remotely Activated Waterfalls, A Terrace With Motorized Retractable Patio Screens, Masonry Fireplace With A Mounted Television, Gas BBQ Line, Large Gas Fire-Pit, Garden Shed And Multi-Zoned Irrigation, Lighting And Sound. The Main Floor Also Includes An Impressive Family Room, Powder Room, Laundry/Mud Room, and a Secluded Home Office. The 2nd Level Consists Of A Lavish Primary Suite And Four Family/Guest/Office/Games Rooms, All With Ensuite Baths And Large Custom Closets, Offering A Retreat For Each Family Member. The Lower Level Is Ideal For Entertaining And Recreation, Boasting A Gas Fireplace, Home Theatre/Golf Simulator, Gym, Wine Cellar, And Nanny/In-Law Suite With A Separate Walkout To The Rear Yard. This One-Of-A-Kind Residence Offers An Unparalleled Living Experience For Those Who Seek Refinement And Serenity. (id:53661)
440 Edgeley Boulevard
Vaughan, Ontario
Prime location just steps from Vaughan Metropolitan Centre. Easily accessible via major routes including Highways 400 and 407, and close to Vaughan Mills. Numerous amenities nearby. EM-1 zoning allows for a variety of uses. Surrounded by industrial and retail buildings. (id:53661)
28 Mountalan Avenue
Toronto, Ontario
Steps from Felstead Park, this charming 2 bedroom, 2 bathroom home sits on a quiet dead-end street with ample parking. Inside, you'll find stylish finishes throughout, including an exposed brick feature wall in the dining room and a modern kitchen that opens onto a private backyard oasis. Upstairs, there is a very spacious primary bedroom with a large closet, a beautifully updated bathroom, and a second bedroom overlooking the backyard. The underpinned basement boasts polished concrete floors, a second bathroom, generous built-in storage, and a sump pump. Just a short stroll to the Danforth, Greenwood Station, and Monarch Park, this location offers the best of east-end living. Plus, you'll enjoy a quick 20-minute commute to downtown and convenient highway access close by. Home inspection available upon request. (id:53661)
49 Boarhill Drive
Toronto, Ontario
Welcome To 49 Boarhill Dr. A Beautifully Maintained 4-Bedroom, 3-Bathroom Back Split Located In The Highly Desirable Agincourt North Community. Situated On A Large 40ft X 105ft Corner Lot, This Spacious Home Offers A Functional Layout With Separate Living And Family Rooms, Large Windows, complemented by hardwood flooring and ceramic tile throughout. The Main Level Is Bright And Airy, Ideal For Family Living And Entertaining. The Primary Bedroom Features A Walk-Out To A Private Deck Overlooking A Stunning Backyard Oasis, Complete With A 4-Year-New Saltwater Pool, 4-Year-New Composite Decking, Elegant Stonework, And A Fully Fenced Yard With Plenty Of Green Space. Its Perfect For Summer Gatherings And Family Fun. The Finished Basement Has A Separate Entrance, Full Kitchen, And A Fully Equipped Hair Salon-Ideal For Rental Income Or A Home-Based Business. Includes Stainless Steel Kitchen Appliances, Wash/Dryer, And Window Coverings. This home offers approximately 2,500 sq. ft. spread across all four levels, plus a spacious crawl space for additional storage. Private Driveway With Attached Garage Offers Parking For 3 Vehicles. Close To Top-Rated Schools, Parks, Shopping And Public Transit. Minutes To Hwy 401, Hwy 404, Hwy 407, Scarborough Town Centre And All Major Amenities. Family-Friendly Street In A Safe, Convenient Location. Whether You're Looking For A Move-In Ready Family Home, A Space With Rental Potential, Or A Home-Based Business Setup, This Property Truly Has It All. Don't Miss This Rare Opportunity! (id:53661)
675 Broadview Avenue
Toronto, Ontario
_____Great Opportunity To Own This Independent Variety Store Business!!______ VIBRANT PRIME Riverdale/Danforth Location____ High foot traffic!____ Established High-density Residential with many many apartment buildings around______ Very bright, spacious and clean store with excellent layout___ _____Independent Convenience Store >___ Store Sells a wide variety of products, including everyday essentials: Milk, Eggs, Packaged Foods, Snacks, Beverages, Lottery, Cigarettes, Vape products, Beer/Wine, Children's Toys, Board/Card games, Claw-game-machines for Fun/Entertainment and much much more! __________________ Well Established, Turn Key Ready!! A Fantastic opportunity for YOU, Someone looking to NOT working for someone else but for Yourself! Take Action Now. Be Your Own Boss! Great potential to expand and grow and make Great Profits! !! (id:53661)
808 Sanok Drive
Pickering, Ontario
Welcome Home to 808 Sanok Drive, a Stunning TURN-KEY home nestled in one of Pickering's most sought after lakeside communities. This breathtaking home offers a unique combination of unsurpassed accessibility to the 401 & GO Train, while being tucked into a mature, family-friendly community surrounded by nature in all its glory. Step inside this bright, raised-bungalow & feel on top of the world! Start out by entering an inviting open concept space combining the living, kitchen, family & dining areas. You walk out to HUGE elevated deck with custm lighting & gas + extra wide pie shape yard (63')! An entertainers dream for hosting & a chef's dream for cooking! The custom main floor kitchen boasts quartz counters, soft close doors, island, under-cabinet lighting controlled by smart phone (any colour), stainless steel appliances (gas stove & water/ice dispenser for fridge) + wine cooler! Lots of storage! Tons of natural light + pot lights & crown moulding in living/kitchen/dining/family room areas! SOLID Hardwood floors throughout main floor! BONUS 2 bathrooms on main floor, includes a custom ensuite! Both baths upgraded & updated! Separate laundry for both floors! Downstairs offers a gorgeous 2 bedroom open concept apartment w/ walkout to the driveway! Large windows in all basement rooms + NEW flooring throughout the lower level. Pot lights throughout living/kitchen! Kitchen includes, new quartz counter, beautiful backsplash tile, stainless appliances, & separate laundry. Unmatched exterior design, with modern aesthetics, and pot lights illuminating the front! Roof 2019, Driveway 2020, Exclusive Garage door 2020, & all Chandeliers included! Location is everything, especially for those who enjoy nature & water accessibility. Just minutes from West Shore Beach, Frenchman's Bay, Rouge Beach, Lake Ontario & Petticoat Creek Conservation Area, Schools, Places of Worship, walking/waterfront trails, & daycare. Minutes to Shopping, Pickering Town Center, Grocery Stores, & MORE! (id:53661)
123 Guthrie Crescent
Whitby, Ontario
Location, Location, Location! This Stunning Three-Bedroom Raised Bungalow Is Perfectly Situated In Whitby's Sought-After Lynde Creek Neighbourhood, Offering Style, Comfort, And Thoughtful Upgrades Throughout. The Beautifully Renovated Kitchen Showcases Beechwood Cabinetry, Marble Backsplash, Quartz Countertops, Pantry With Pullouts, And Convenient Pots-And-Pans Drawers, With A Walkout To The Deck For Effortless Entertaining. Gleaming Hardwood Floors Flow Across The Main Level, While The Finished Lower Level Features A Welcoming Recreation Room With Fireplace, A Fourth Bedroom, Updated Bath, Large Workshop, And Direct Garage Access. Step Outside And Discover An Entertainer's Dream Backyard - A Private Oasis Designed For Year-Round Enjoyment. The Professionally Landscaped Yard Boasts An Inground Heated (Natural Gas) Saltwater Pool, Expansive Decking With Multiple Seating Areas, A Natural Gas BBQ, Cozy Fire Table, And A Soft Tub Plug-And-Play Hot Tub, Creating The Perfect Retreat For Relaxing Or Hosting Family And Friends.This Home Has Been Meticulously Maintained With An Array Of Impressive Improvements: An Owned Tankless Water Heater (2019/20), The Saltwater Pool Installed In 2019 By Scovie Pools With A New Pump (2024) And Heat Exchanger (2025), Gemstone Programmable Led Exterior Lights (2023), And A New Central Vacuum System (2024). Additional Upgrades Include A Direct Gas Line For The BBQ, Professional Attic Remediation With Certificate (2024) Completed Prior To A Full Bathroom Renovation, Refreshed Front Steps (2025), And A Durable Roof, Furnace, And Air Conditioner (All 2016). With Its Exceptional Features, Modern Comforts, And Beautifully Landscaped Surroundings, This Move-In-Ready Home Truly Offers A Slice Of Heaven On Earth. (id:53661)
138 Park Street
Toronto, Ontario
Welcome to 138 Park St Toronto! Don't miss this large 25' x 99' foot lot offering a solid 2-storey red brick semi-detached home with 3 bedrooms, 2 bathrooms, laminate & hardwood floors & private drive (repaved 2024) with 2 car parking. Cement pad front exterior with front yard brick retaining wall. Located in a desirable pocket of this beautiful Birchcliffe-Cliffside neighborhood. The separate side entrance with key-less entry to finished basement offers income opportunities or in-law suite, especially with the 2pc bathroom already in place. Furnace, hot water tank & AC(owned) upgraded and installed Aug 2020. The entire house, top to bottom, was professionally painted June 2025. Upgraded Range hood with LED lighting installed June 2021. This great home is just steps to all amenities including Go Train (18-minute ride to Union Station), TTC, Scarborough Bluffs Tennis Club, Variety Village, Birch Cliff Heights P.S. & Birchmount Park C.I. Nature lovers, kids & dogs will be sure to enjoy the easy access to Sandown Park, Birchmount Park, Rosetta McClain Gardens, Scarborough Heights Park Off-Leash Dog Park, ScarboroCrescent Park, Bluffers Park & Beach, McCowan District Trails & so much more! A must see! Floor Plans Attached. See 3 D Tour. Pre home inspection available. (id:53661)
Lower - 295 Dwight Avenue E
Oshawa, Ontario
Lower Floor Unit (Half abover ground) - 2 Bedroom, 1 Bath, Kitchen, Living and 2 parking Apartment in Great Location Near The Lake. Large Windows And Great Layout Low Maintenance Backyard, Close To Everything - Near Shoppers Drug Mart, Convenience Stores, LCBO, And Public Schools, Fridge, Stove, Washer, Dryer, All Existing Elf's. Utilities Extra. Tenants will have separate 2 seprate meters for electricity and water heater. The water bill will be 40% of the total water bill. (id:53661)
11 Denton Avenue
Toronto, Ontario
Welcome to 11 Denton Ave. This Amazing 2 Story Brick Detach House Has 3 Bedrooms, 2 Bathrooms (4pc and 3pc), Huge Chefs Kitchen, Pot Lights Throughout, With An Amazing Entertaining Private Backyard With A Fully Fenced Yard. Steps Away From The TTC And All The Amenities That Are Needed. (id:53661)
1972 Danforth Avenue E
Toronto, Ontario
Prime Mixed-Use Opportunity in the Heart of Danforth. Welcome to 1972 Danforth Avenue, a versatile commercial and office/residential property at Danforth & Woodbine. Currently home to the beloved Sharman's Proper Pies, this property offers flexibility-vacant possession or a 5year leaseback option from the owner. Significant upgrades have been completed, including updated electrical, HVAC, and a renovated second floor, making it ideal for an office user or a 3-bedroom residential tenant. The ground floor is food-ready, featuring two walk-in freezers/coolers and existing vent, making it an attractive opportunity for restaurants or food-related businesses. Located in a rapidly evolving area, the neighbourhood is experiencing increased development density while maintaining its authentic Danforth charm. This is your chance to become part of a thriving community, benefiting from strong local support and established customer base. Additionally, the property is underbuilt for the lot size, presenting future growth and redevelopment potential. Whether you're an investor, owner operator, or visionary developer, this is an opportunity not to be missed. (id:53661)
99 Carisbrooke Square
Toronto, Ontario
Spectacular 4 bedroom 3 bath home is ready for you to move in. 1925 Sq. Ft. home perfect for a growing or extended family. The eat-in Kitchen is fully updated with brand new stainless steel appliances with full warranty. Enjoy a bright sunroom, a large main-floor family room with elegant French doors and fireplace, a dining room/sitting room. The home includes a partially finished basement with roughed-in services for an in-law suite. The premium pie-shaped lot features an interlock walkway, patio and backyard, perfect for entertaining. Parking for Two cars plus a garage. Ideally located just minutes from Hwy 401, the Toronto Zoo, Centenary Hospital, Centennial College, and the University of Toronto (Scarborough). Steps to TTC, Schools, and shops. Book an appointment to view this house today. (id:53661)
Unit 3 - 611 Gerrard Street E
Toronto, Ontario
3rd Floor Renovated 1-Bedroom with In-Suite LaundryFabulous, clean, and well-organized unit. Centrally located in Chinatown East, close to Hennick Bridgepoint Hospital, Riverdale Library, Riverdale Park East, and trendy shops & restaurants. Very convenient location with steady foot and vehicle traffic, excellent transit access, and well-connected TTC streetcar routes (504 King, 505 Dundas, 506 Carlton), just minutes to Broadview Station. Prime exposure on both Gerrard St. E and Broadview Ave. (id:53661)
116 Haskell Avenue
Ajax, Ontario
Welcome to your future home in the popular Nottingham neighbourhood of Northwest Ajax where convenience practically knocks on your front door. Located less than a minute's walk from the DRT bus stop, groceries, restaurants, daycare and medical, you'll wonder why you ever needed a car. Within an 8-minute stroll (yes, we timed it), youll find a church, a mosque, a Montessori school and walking trails because even your spiritual life and cardio routine deserve convenience. And if you must drive, you're just 7 minutes from Costco, Home Depot, schools, and Highways 401 and 412. Basically, you're at the crossroads of everything useful.This freshly painted, all-brick beauty has been pampered with over $150K in upgrades over the years because your future home deserves a glow-up. With 4+1 bedrooms and 3.5 bathrooms, it's got space for your family, your hobbies, your in-laws (if youre feeling generous), and even that treadmill you swore you'd use. Oak hardwood floors run throughout the main and second floors. The living and dining areas are flooded with natural light and fancy Murray Feiss fixtures, while the cozy family room with fireplace is perfect for Netflix binges.The chef's kitchen is a dream; Quartz countertops, stainless steel appliances, and an eat-in area that opens to a backyard oasis with interlocking patio, a gazebo, and a garden that might just make you believe you have a green thumb. The finished basement? It's your bonus level: rec room, workout zone, office, dry kitchen, 3-piece bath, and vinyl flooring tough enough for dance parties or toddler stampedes.Upstairs, you'll find four generously sized bedrooms. The primary suite is basically a spa with a chandelier, complete with a four-piece ensuite, walk-in closet, and crown moulding lighting that whispers romance even on laundry day. Speaking of laundry, there's a second-floor laundry room so you can avoid hauling baskets up and down stairs like it's a fitness challenge. (id:53661)
168 Annette Street
Toronto, Ontario
Polish Your Brand in The Junction. 168 Annette St.Step into success with this sleek, street-level professional office in the heart of Torontos Junction. This 1st-floor unit boasts 5 private offices, a welcoming reception, waiting area, and kitchenette + washroom rough-insall ready for your personal touch. High visibility + signage potentialWalking Score: 95 steps to cafes, transit, and boutique retailIdeal for medical, legal, wellness, or creative professionals Modern layout. Historic charm. Unbeatable location.Book your tour today opportunity doesn't knock twice. (id:53661)
11 - 452 Taunton Road
Oshawa, Ontario
Finished Commercial Unit in North Oshawa Gardens Prime Taunton Road Exposure. Elevate your business presence with this beautifully designed commercial space located in Durham Regions largest commercial/industrial development hub. Positioned directly on high-traffic Taunton Road, this property benefits from over 30,000 vehicles passing daily, ensuring maximum exposure and visibility. Northwood Business Park, this modern, turnkey unit is ideal for businesses seeking a professional, polished environment with high-end finishes and flexible functionality. Fully finished office space including a stylish boardroom, private office, built-in front desk, and inviting reception area. Luxurious universal washroom featuring premium finishes. 9-ft custom interior doors and 20-ft ceilings create an open, upscale atmosphere. Statement lighting and two-storey front windows provide abundant natural light. Large industrial storage area with 16-ft high shelving, a utility sink, washer/dryer hookup, and closet space. Storage platforms above both front offices for added functionality. 10-ft roll-up garage door at the rear and 10-ft front double doors for easy access. Upgraded HVAC system with rooftop A/C and furnace (owned), electrical (200-amp), natural gas, data lines, and a hardwired server location. Keyless front entry with key fobs and rear door mechanical coded locks. Rough-in for future 600 sq ft mezzanine (permits required). Additional Features:Over 200 shared parking spaces on site for employee and customer convenience. Prominent signage opportunities above the unit and on a high-visibility pylon sign on Taunton Road. Zoning allows for a wide variety of uses including restaurants, professional offices, industrial trades, gyms, studios, or showrooms. Commercial development fees paid on 925 sq ft (valued at $44.55/sq ft), converting from original industrial zoning. Over $250,000 invested in renovations and upgrades, move-in ready for a range of business types. (id:53661)
216 - 1171 Queen Street W
Toronto, Ontario
Welcome to Suite 216, a rare opportunity to lease a stylish ground floor condo in Toronto's most vibrant neighbourhood. This 1 bed, 1 bath suite offers something truly unique, a private walk out to your own large south facing terrace with trees and greenery, blending convenience with serenity. Skip the elevator and step directly inside from the street, perfect for dog owners, busy professionals, or anyone who values privacy and easy access. Inside, you'll find a suite filled with natural light thanks to soaring 10ft ceilings and oversized windows. An open concept living room flows into the large kitchen with quartz counters, an island, and full size appliances. Plenty of storage can be found throughout with two large closets plus an ensuite locker. Step outside your door and immerse yourself in Queen West, just minutes to The Drake Hotel, Mabel's Bakery, Gladstone House, the Ossington strip and Trinity Bellwoods Park. With a dry cleaner, pharmacy, and two grocery stores right downstairs, daily life is easy. Plus, unbeatable transit is at your door! Residents here enjoy boutique amenities including 24hr concierge, gym, rooftop deck, guest suites, and visitor parking. This isn't just a condo, its your private retreat and creative sanctuary in the heart of Queen West. (id:53661)
2706 - 38 Grenville Street
Toronto, Ontario
Breathtaking Panoramic south view. Approx. 70 Sqft Entire width of Balcony. Full of sunlight. Floor to ceiling windows, 9 Ft ceilinig. Close to all amenities, U of T, Ryerson U, Hospitals & Eaton Centre. LOW maintenance Fee! (id:53661)
137 Marlborough Place
Toronto, Ontario
Nestled on one of Toronto's most coveted streets, 137 Marlborough Place is a beautifully renovated 3-bedroom, 2-bathroom home that perfectly blends classic charm with modern sophistication. Renovated in 2017, this thoughtfully updated residence was designed to have a seamless layout, ideal for both comfortable family living and elegant entertaining. Step inside to discover bright, open concept living spaces, wide-plank engineered hardwood floors, clean lines, and an abundance of natural light. Custom built-ins provide both function and elegance. A built-in media wall anchors the living space, featuring sleek dark cabinetry with warm wood accents, integrated shelving for books and decor. A sleek open-riser staircase with glass railing adds architectural interest and enhances the airy, contemporary feel throughout.The beautifully renovated kitchen combines modern and practical design. Elegant granite surfaces flow from the countertops up the backsplash and across a striking island with waterfall edge. Full-height cabinetry and concealed storage (including a hidden appliance garage) keep the space clutter-free. Sliding doors open to a spacious deck and dining area. Outside, enjoy a private, lush backyard space. The lower garden was professionally designed for beauty and ease of maintenance, with a path leading the carport off the laneway with one parking space. Upstairs, three sunlit bedrooms and two modern bathrooms provide space for the whole family. The primary bedroom is a serene retreat, featuring green treetop views and ample natural light. Custom his and her built-in closets offer ample with a contemporary aesthetic. A skylight above the stairwell further enhances the sense of openness. The location can't be beat nestled between Avenue Rd. and Yonge St., in the middle of Summerhill with shops, restaurants, cafes, iconic LCBO and the TTC all at your doorstep. Cottingham Junior School catchment, with many private schools close by. (id:53661)
Main - 340 Burnett Avenue
Toronto, Ontario
Every detail is brand new in this beautifully renovated 3-bedroom, 2-bath main floor bungalow, on tree-lined Burnett Ave. The modern eat-in kitchen flows into a bright living space, and a functional family room addition with walk-out to the backyard offers versatility as a second living area, office, or guest room. The spacious primary bedroom features a private ensuite, with quality modern finishes throughout to provide comfort and style! Enjoy the convenience of private laundry and private parking. Steps to Burnett Park and ravine trails, yet minutes from shops, schools, and transit, this is a rare opportunity to live in a quiet, sought-after neighbourhood with attentive local landlords. Tenants responsible for 50% of household utilities (heat, hydro, water), billed bi-monthly. Tenants will have 1 car drive parking & use of 1/4 of the garage for storage! Shared use of the backyard. (id:53661)
303 - 253 Merton Street
Toronto, Ontario
Tucked away on Merton Street, this distinguished corner suite showcases open southwest treetop views. An elevated urban retreat in the heart of midtown. The residence offers two bedrooms and two bathrooms, including a spacious primary suite with a walk-in closet, ensuite bath and room for a king-size bed. A thoughtfully renovated kitchen with a charming breakfast nook complements the bright living room, which opens directly onto a private balcony overlooking the scenic Beltline Trail. Generous proportions and refined finishes throughout create a sense of quiet sophistication. Residents enjoy the convenience of 24-hour concierge service, ample visitor parking, and the exceptional value of maintenance fees that include all utilities. With effortless access to green spaces, the subway, and midtown's vibrant shops and restaurants, this home offers a rare balance of nature and city living. A special serene and spacious unit ready to be called home. (id:53661)
501 - 34 Plains Road E
Burlington, Ontario
A wonderful classic condo unit in Aldershot South! This 2 bedroom, 1 bathroom unit has over 700 square feet and a west facing balcony perfect for watching the sun go down. The unit open ups to bright and airy living room with plenty of natural light, a dedicated room for comfort and the perfect gathering space. Walk-out to the private west-facing balcony and enjoy sunsets all year round. The kitchen provides a peninsula configuration with granite countertops, stainless steel appliances and sufficient cupboard space. Down the hallway sits the primary bedroom with western exposure and a walk-in closet. The second bedroom is a flexible space to fit any buyers needs. The unit is complete with hardwood flooring and a neutral colour palette throughout, a spacious 4-piece main bathroom, and in-suite laundry. With exclusive use of one underground parking space and a locker for any extra storage. Ideally located on the edge of the esteemed Aldershot South neighbourhood, enjoy a stroll to LaSalle Park and the Marina, with easy access to the GO Station, major highways and Mapleview Mall! (id:53661)
311 - 920 Sheppard Avenue W
Toronto, Ontario
A Stunning Renovated proper 3 Bedrooms, 2 Bathrooms! Very Well Maintained Boutique Building with Very Low Maintenance Fees! A Gem! Amazing space! Steps to the Sheppard Ave W. Subway Station! North Unobstructed View! New high-end Laminate Flooring In Living/Dining, Hallways and Bedrooms! No carpets anywhere! Renovated Large Kitchen with S/S Appliances and Quartz Counter Top. Comes with 1 Parking + 1 Locker. Locker is on the Same Floor as the Condo Unit. Over 1000 Sq. Ft. + Balcony. See floor plan in photos and virtual tour. (id:53661)
307 - 380 Macpherson Avenue
Toronto, Ontario
The One You Have Been Waiting For And Shows To Perfection! Highly Sought After 2 Bedroom Plus Den Suite At Madison Lofts. New York Like Living In The Annex. Soaring 12Ft Concrete Ceilings And Wow Factor From The Moment You Enter. 1,200 SF. Open Concept Layout Designed With Entertaining In Mind. Overlooks The Quiet Building Courtyard With Casa Loma Views From Your Balcony. Updated Balcony Flooring. Fabulous Built-in F-C Bookshelf. Lutron Lighting And Black Track Lighting. Parking Spot With EV Charger! Living Room Open To The Expansive Dining Room And Boasts A Walk-Out To The Balcony. Kitchen Has Granite Countertops, A Great Breakfast Bar, And Stainless Steel Appliances. Second Bedroom Currently Being Used As An Office, But Can Easily Accommodate Bedroom Furniture. 5 Star Building Amenities Include Gym, Sauna, Party Meeting Room, Concierge, Visitor Parking And Picturesque Rooftop Terrace with BBQs. Steps to the Annex, Yorkville. Forest Hill, TTC, And Shops, And Eateries Along Dupont, The Best Parks And Renowned Schools. Amazing Loft In A Great Neighbourhood! (id:53661)
184 Lawrence Avenue E
Toronto, Ontario
This beautifully renovated family home in Wanless Park sits on an extra-wide 33-foot lot with a private drive, detached garage, and parking for four cars. The main floor features formal living and dining rooms, a powder room, and a bright kitchen with Viking gas stove, breakfast area, and walk-out to a new deck and landscaped backyard. Upstairs offers an oversized primary with walk-in closet, a second bedroom with a bonus playroom/studio, and a third bedroom overlooking the garden. The high-ceiling lower level includes heated floors, a recreation area, fourth bedroom, bathroom, laundry, storage, and side entrance. Ideally located near top schools, parks, Yonge Street shops, and transit, this home combines comfort, style, and exceptional value. (id:53661)
505 - 51 Harrison Garden Boulevard
Toronto, Ontario
Rarely offered, spacious and bright 1-bedroom suite in a highly sought-after Shane Baghai built mid-rise building "The Mansions of Avondale" in the prestigious Avondale neighbourhood. Featuring one of the largest and most functional one bedroom layouts in the area, this unit boasts two walkouts to a private balcony overlooking the serene courtyard and Avondale Park. Enjoy a well-maintained, quiet building with 24-hour concierge and exceptional amenities, including an indoor pool, sauna, fitness centre, party room, and BBQ area. Unbeatable location just steps to the subway, TTC, Hwy 401, shopping, 24-hour grocery, Pharmacy, Longos, LCBO, Tim Hortons, restaurants, and entertainment. **CARPET HAS BEEN REPLACED WITH NEW LAMINATE FLOORING** (id:53661)
15a Owen Drive
Toronto, Ontario
Modern convenience meets cozy charm in the heart of West Alderwood. Tucked away on a quiet, family-friendly, tree-lined cul-de-sac and sitting proudly on a premium 25 x 132 lot, this home offers everything todays family could want- style, comfort, space, and smart living. Imagine a home so thoughtfully designed and technologically advanced, Einstein would move in. Imagine a backyard that is just as perfect for summer soirées as it is for a kids playdate. Now, imagine an 8x8 shed in that same backyard converted into the ultimate bonus space. Whether it's a private home office, yoga studio, music room or life-size playhouse, the possibilities are endless. And the location? Just a short 10-minute walk to the Long Branch GO Station (easy access from Enfield Ave), the lake, Etobicoke Creek Trail, and a sought-after French Immersion school (Sir Adam Beck JS), plus quick access to the Gardiner, Hwy 427 and Lake Shore Blvd. You really can have it all here. This custom-built 2.5-storey home was originally crafted by a local Tarion-qualified builder for his own son, which means no detail was overlooked. Boasting 3 large bedrooms, 4 bathrooms, 2,118 sq. ft. above grade, and a fully finished basement offering an additional 747 sq ft, this home delivers space and function in equal measure. Premium finishes include: Impressive 13 foyer, accompanied by custom built-ins and bench for an abundance of thoughtfully designed storage; 10 ceilings on the main floor and 9 upstairs; Beautiful crown moulding, wainscoting, and accent walls; Gourmet kitchen with quartz countertops, gas 5 burner stove, stainless steel appliances, built-in coffee bar, sitting & dining area and gas fire place; Separate in-between family room; Built-in 1-car garage plus double-wide private driveway (no stacked parking here!); Large 275 sq ft composite deck with privacy wall; Lawn irrigation system; Integrated premium speakers with in-wall volume control, and so much more. Don't just imagine it- make it yours. (id:53661)
1202 - 29 Pemberton Avenue
Toronto, Ontario
Direct Access To Finch Subway/Yonge Line! Spacious 1 Bedroom Suite With West Exposure. Approx 642 Sf + Balcony. Featuring: Oversize Master Bdrm With Double Closets, Bedrm Is Large Enough For Den Area, Well Designed Kitchen With Breakfast Bar, Open Concept Living + Dining Area Ideal For Entertaining. Well Managed Building With Great Amenities. Steps To The Shops + Restaurants Of Yonge St. One Parking and One Locker included. (id:53661)
96 Balmoral Avenue
Toronto, Ontario
Introducing 96 Balmoral, a truly special home that is walking distance from the coveted shops, restaurants and pubic transit on Yonge Street in the Yonge/St Clair/Summerhill area. This 3 bed, 3 full bath sun drenched, semi-detached residence underwent an extensive renovation in 2019, that will last the test of time. Designed with entertaining & family gathering in mind, the main level offers an open concept floor plan with a chef-inspired kitchen, breakfast bar, separate dining area and inviting family room flanked by a built-in with plenty of storage. Upstairs hosts two bedrooms separated by a spectacular 5 piece bathroom with a bonus storage closet and laundry facilities in the hallway. Enter the third floor primary sanctuary with vaulted ceilings, large closet, stunning ensuite and a private terrace. The lower level is designed for versatility, with one room currently serving as storage while the spacious recreation room can easily functions as a 4th bedroom, family room, or both complemented by the convenience of a full bathroom on this level. Thought was given during the design stage to allow for laundry in this bathroom or use as extra storage. *Legal Parking Pad*. (id:53661)
137 Homewood Avenue
Toronto, Ontario
Welcome to this well-maintained 3-bedroom home featuring 2 kitchens and plenty of recent upgrades. Enjoy a freshly painted interior, new laminate floors, a new roof, and a brand-new stove. Bright and functional layout makes it perfect for comfortable family living. Located in a convenient neighborhood with excellent access to public transit, schools, shopping, and daily amenities. Move-in ready and available for immediate lease! (id:53661)
411 - 150 Fairview Mall Drive
Toronto, Ontario
A rare find! This bright corner 1+Den suite with 2 full bathrooms offers modern living at Soul Condos, Fairview Mall. With a smart 699 sq ft layout, the unit provides flexibility and comfort, featuring a den that works perfectly as a home office or guest space. The highlight is the two full washrooms, making it ideal for couples, roommates, or anyone seeking extra convenience. Includes parking, locker, balcony, and access to 24-hr concierge, gym, party room, and guest suites. Steps to Fairview Mall, Don Mills Subway, highways, schools, and parks. (id:53661)
3109 - 2221 Yonge Street
Toronto, Ontario
Welcome to an exceptional 2-bedroom, 2-bathroom residence located in the vibrant heart of Midtown at Yonge & Eglin ton. This well-designed corner layout offers privacy and functionality, complemented by an expansive wrap-around balcony perfect for enjoying both north and west views of the city. The open-concept living and dining space is bathed in natural light with floor-to-ceiling windows, creating a bright and airy atmosphere. The sleek modern kitchen is equipped with a central island, built-in European appliances, and high-end finishes. The primary suite features a private 4-piece unsuited, while these condor bedroom is generously sized with easy access to the second bathroom. In-suite laundry is included for ultimate convenience. Along with 1 parking spot and 1 storage unit .Building Amenities :Enjoy access to outstanding amenities including a massage jet pool, sauna, steam room, fully equipped fitness Centre, yoga studio, media & gaming lounge, outdoor terrace with BBQs, guest suites, and elegant private dining/party spaces. 24-hour concierge service ensures both comfort and security .Location Highlights: Perfectly situated just steps from Eglin ton Station (Line 1 Subway & future Crosstown LRT), Yonge Eglin ton Centre, and endless dining, retail, and entertainment options. Walking distance to schools such as North Toronto Collegiate, as well as local parks and recreation centers. Everyday essentials like Loblaws and LCBO are right around the corner.*For Additional Property Details Click The Brochure Icon Below* (id:53661)
29 Pinewood Trail
Mississauga, Ontario
Excellent opportunity to live in one of the most exclusive neighbourhoods in Mississauga. Huge Lot! This executive, custom-built home features the perfect blend of design and resort-style living. This one-of-a-kind home showcases premium finishes, bespoke craftsmanship, and thoughtful design elements throughout. An open-concept, sun-filled floor plan connects to a beautifully landscaped poolside terrace from three separate entrances. A heated in-ground pool, surrounded by lush greenery and elegant hardscaping sprawling 100-ft wide lot private retreat ideal for both entertaining and relaxation. The wrap-around yard offers exceptional privacy and tranquility, with dedicated zones for dining and recreation creating an unmatched indoor-outdoor lifestyle experience. Inside, discover: A high-end, designer chef's kitchen equipped with an oversized island, top-tier Fisher & Paykel stainless steel appliances, and a dedicated coffee/beverage station. Two cozy fireplaces for year-round comfort and ambiance. A spacious primary suite with a spa-inspired ensuite, walk-in closet and boutique-hotel elegance. Custom built-ins and elegant finishes that underscore the homes tailored, custom build. Beyond beauty, this home offers modern reliability and efficiency, including brand-new electrical and plumbing systems, a new roof, and an energy-efficient HVAC system (heat pump, tankless boiler, radiant heating). Mitsubishi high end cooling system. An EV-ready, oversized double garage completes this modern luxury package. This beautiful home offers the unique charm of Muskoka-inspired living with all the benefits of urban convenience. Walk to Port Credit GO, the lake, scenic trails, and top schools, while enjoying a swift 20-minute commute to downtown Toronto. (id:53661)
176 Melrose Avenue
Toronto, Ontario
Welcome to this stunning family home in Lawrence Park North located on a spectacular 26x150 lot. This home is perfectly situated within the coveted John Wanless Public School(2 short blocks) and Lawrence Park Collegiate High School. This beautifully renovated residence blends timeless charm with modern upgrades in one of Torontos most sought-after streets and neighbourhoods. Step into a grand entranceway that sets the tone for the elegant design throughout. The bright living and dining rooms feature gleaming hardwood floors, architectural ceilings, and a large bay window that floods the space with natural light. The custom kitchen is a chefs dream with stone countertops, stainless steel appliances, 5-burner gas range, built-in buffet, and a peninsula with seating for three. Enjoy everyday comfort in the expansive family room, complete with custom built-ins, oversized windows, and a walkout to the incredible 150-ft backyard perfect for summer entertaining with a large deck, swing set, and multiple storage sheds. Upstairs offers three generous bedrooms and two full bathrooms, including an oversized primary suite with wall-to-wall built-ins, a Juliet balcony, and a private home office (or potential 4th bedroom) with window and closet. The finished lower level includes a cozy recreation room with gas fireplace, a 2-piece bath, custom mudroom, large laundry room with walk-out to backyard (ideal for a pool), and a bonus room for fitness and or storage. Extras include licensed front pad parking, EV charger, and upgraded electrical. Located on a quiet street with A+ walkability to parks, schools, shops and restaurants on either Avenue Road or Yonge Street, Subway, the TTC and easy access to the 401 Highway. A true gem in Lawrence Park North, one of Toronto's premier family neighbourhoods. This is one you will not want to miss! (id:53661)
309 - 1750 Bayview Avenue
Toronto, Ontario
Welcome to this beautifully renovated, extra-large two-bedroom suite in the highly sought-after Leaside neighbourhood.Situated in a charming boutique condo of just 52 suites, this thoughtfully designed home offers approximately 1,126 square feet of bright, stylish living space with a great layout that maximizes every inch, featuring a functional open-concept design, new stainless steel appliances, soaring 9-foot ceilings, and quality finishes throughout. Step inside to a warm and inviting entryway that opens into a modern kitchen featuring quartz countertops, a clean white backsplash, and stainless steel appliances. The spacious living and dining area is filled with natural light from large windows,and features new wide-plank vinyl flooring, updated pot lights, and a walk-out to a private balcony-perfect for enjoying your morning coffee or unwinding at the end of the day.Freshly painted and move-in ready, the suite includes a generous primary bedroom with new flooring, a walk-in closet, and a beautifully renovated four-piece ensuite with custom tile. The second bedroom offers built-in storage and flexible use as a guest room, home office, or den, with easy access to a renovated three-piece bathroom.Maintenance fees cover all utilities except hydro and cable TV, offering streamlined monthly expenses with added convenience. The suite also includes one underground parking space and an extra large storage locker.Located just steps from the shops and restaurants of Bayview Avenue, this well-managed building features on-site management available Monday to Friday, along with excellent amenities including a fitness centre and an elegant party room. The new LRT station is conveniently located just across the street, and will make commuting and city access easier than ever. You'll also appreciate not only being close to TTC transit, lush parks,The shops along Bayview Ave, Bessborough Elementary, and top-rated Leaside High School.A perfect blend of style, space, and location! (id:53661)
1110 - 260 Seneca Hill Drive
Toronto, Ontario
Maintenance Fee including: Hydro, Water, AC, Heating, TV & Internet! Finch/Don Mills, Rare Renovated Bright And Spacious Corner Unit South Exposure Overview Linus Park & Downtown. 3Bdrm & Living, Dinning All Facing South. Brand New painted throughout, New Appliances, New Lights, New Windows Coverings and more new renovation . Fabulous Amenities Including: Indoor Pool, Squash Court, Basketball Court, Gym, Sauna, Party Room, Tennis Court, Concierge & Visitor Parking. Walking Distance To Ttc, Seneca College, High Ranked Elementary School, Grocery Shopping (Tong Tai, Sunny & Nofills And More) ,Minutes To Go Station, Fairview Mall. Very Easy Access To Hwy 401, 404. Ready to move in & Enjoy! (id:53661)
193 Howland Avenue
Toronto, Ontario
Fully detached Annex masterpiece. Exceptional family home on a deep 176 feet lot. Architectural gem. Sprawling 2,446sq+ 950sq finished basement. 4 bedrooms + office. 3 full bathrooms + 2-piece. Main floor: 5 rooms of open-concept living spaces. Exceptionally bright. Tall ceilings. Custom Built-ins, benches & millwork. Delightful entertainers kitchen. Opens to generous family room with fireplace. Magnificent garden room. with wall of tall Bauhaus glass doors. Finished basement. Recreation room, fireplace, gym, bathroom and ample storage. Backup generator. Top floor office. Mendelson Joe ceiling mural. Deck with spectacular views. Exceptionally deep, landscaped park-sized garden. Your retreat in the city! Prime Annex . Steps to popular Dupont strip eateries, shops & cafes. Prestige public & private schools. Mins to U of T, financial district & hospitals. (id:53661)
933 - 543 Richmond Street W
Toronto, Ontario
This bright and spacious 1-bedroom plus large den suite is thoughtfully designed for modern downtown living. With 9-foot ceilings, wide laminate flooring, and a contemporary kitchen featuring custom cabinetry and quartz countertops, the home combines style and function. The versatile den can serve as a home office, guest room, or nursery, adapting easily to your needs.Step out onto your private balcony overlooking landscaped gardens, a quiet courtyard, and the outdoor poolyour personal retreat in the city. Residents enjoy exceptional amenities, including a 24-hour concierge, rooftop terrace with pool and BBQ area, fitness center, yoga studio, party and games rooms, theatre, and study lounge with outdoor terrace.Located in Torontos vibrant Fashion District, just steps to King West dining, the Financial District, and multiple TTC lines, this suite offers both convenience and strong investment potential. (id:53661)
1108 - 85 Bloor Street E
Toronto, Ontario
Yonge/Bloor Location! Step Outside & Be Steps Away From Everything You Need: High-End Shopping, Fine Dining, Trendy Yorkville, And So Much More. This Modern 1 Bed + Den Is A Coveted One. Renovated Kitchen With 9Ft. Ceilings, Granite Counters, Stainless Steel Appliances And A Den That's Large Enough To Be A 2nd Bedroom.Steps To Ttc, Subway Station To 2 Subway Lines, U Of T, TMU University, Bay Street. A Must See! (id:53661)
1109 - 435 Richmond Street W
Toronto, Ontario
Fabrik Residences - Rarely available Split 2 Bed 2 Bath with Unobstructed Southern View in the Heart of Downtown! Features 2 generous size bedrooms, bright open-concept suite with floor-to-ceiling windows, private balcony, sleek kitchen with quartz counters + stainless steel appliances, modern bath, and in-suite laundry. Enjoy concierge, gym, rooftop terrace & more -steps to King/Queen West, dining, transit & entertainment! (id:53661)
1025 - 15 Richardson Street
Toronto, Ontario
Experience Prime Lakefront Living at Empire Quay House Condos. Brand New 2 Bed 2 Bath approx 622 sqft. Parking available for additional cost of $250. Located Just Moments From Some of Toronto's Most Beloved Venues and Attractions, Including Sugar Beach, the Distillery District, Scotiabank Arena, St. Lawrence Market, Union Station, and Across from the George Brown Waterfront Campus. Conveniently Situated Next to Transit and Close to Major Highways for Seamless Travel. Amenities Include a Fitness Center, Party Room with a Stylish Bar and Catering Kitchen, an Outdoor Courtyard with Seating and Dining Options, Bbq Stations and a Fully-Grassed Play Area for Dogs. Ideal for Both Students and Professionals Alike. (id:53661)
520 Manning Avenue
Toronto, Ontario
Discover Your Family's Dream Home In The Heart Of Vibrant Downtown Toronto! This Beautifully Renovated, Approximately 2500 Square Foot Semi-Detached Residence Offers An Exceptional Blend Of Modern Comfort And Classic Victorian Era Charm. Step Inside And Be Greeted By A Bright, Open-Concept Living Space, Enhanced By Impressive 10-Foot Ceilings That Create An Airy And Spacious Atmosphere, Perfect For Entertaining And Family Gatherings. The West-Facing Kitchen And Dining Area Are Bathed In Natural Light, Creating A Warm And Inviting Atmosphere. A Convenient Powder Room And Spacious Entrance Closet Add To The Main Floor's Functionality. The Main And Second Levels Feature Elegant Oak Flooring, Adding A Touch Of Timeless Sophistication. This Home Boasts Three Generously Sized Bedrooms, Including A Master Suite With Ample Closet Space, And The Second Floor Also Includes The Very Convenient Addition Of A Laundry Closet. The Recently Finished 8-Foot Basement Is A True Highlight, Featuring Radiant In-Floor Heating, A Spa-Like Bathroom With A Luxurious Hot Tub And Shower, A Spacious Recreation Room Perfect For Family Activities, And A Separate Bedroom Ideal For Guests. Recent Upgrades, Including A New Furnace, Boiler, Electrical Panel And A Replaced City Water Main, Ensure Worry Free Living. Outside, The Bright, West-Facing Landscaped Backyard Is A Private Oasis On This 21+ Ft Lot, Shielded From Neighboring Windows, Providing An Ideal Space For Children To Play Safely And For Hosting Outdoor Gatherings. Enjoy The Convenience Of Two Dedicated Parking Spaces, A Rare Find In This Sought-After Downtown Location. Located Within Walking Distance Of Three Parks, Christie Subway Station, The University Of Toronto, Hospitals, Little Italy, Korea Town, The Annex, And Chinatown, This Home Offers Unparalleled Access To The City's Best Amenities. Don't Miss This Opportunity To Own A Piece Of Downtown Toronto Paradise. (id:53661)
404 - 3 Market Street
Toronto, Ontario
Incredible 2 bedroom 2 bathroom condo with split layout right in the heart of St Lawrence Market with an open view. Close to shops, restaurants, the waterfront, parks and nightlife with easy access to transit and the highway. The building includes a spectacular gym, yoga room, BBQ deck, media room, boardroom and guest suites. Ultra convenient same floor parking space. Come see today! *Some photos have been virtually staged.* (id:53661)

