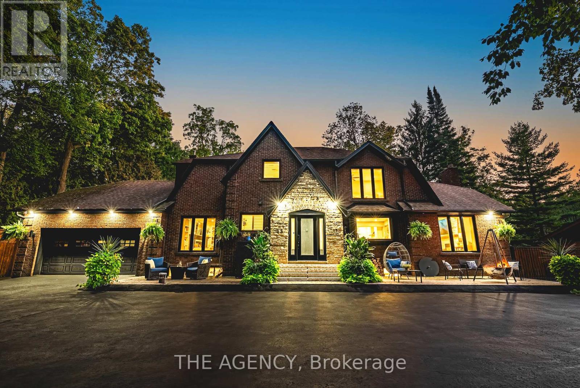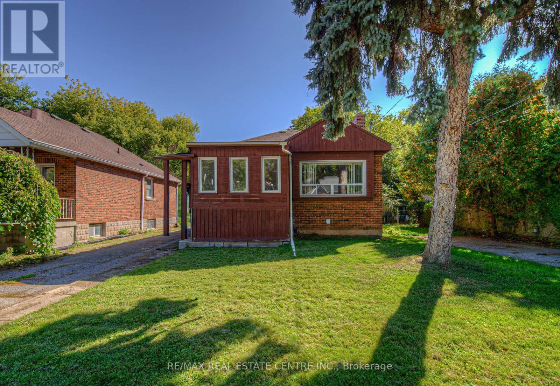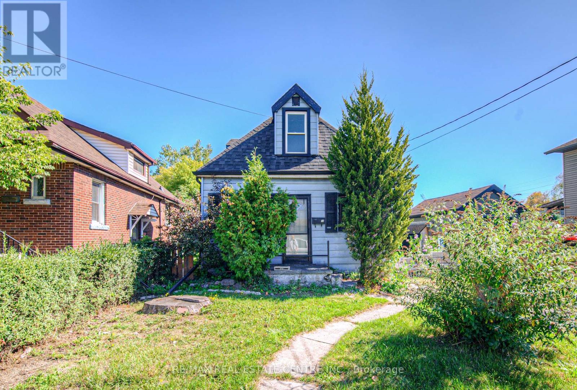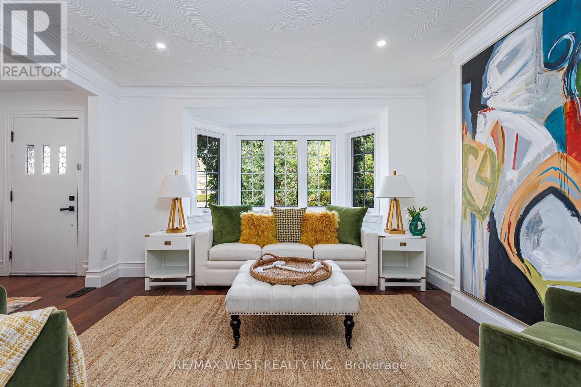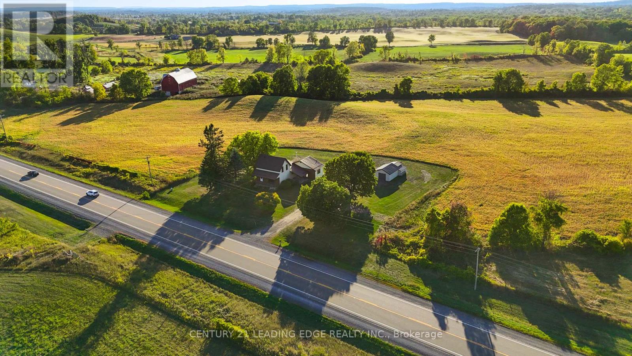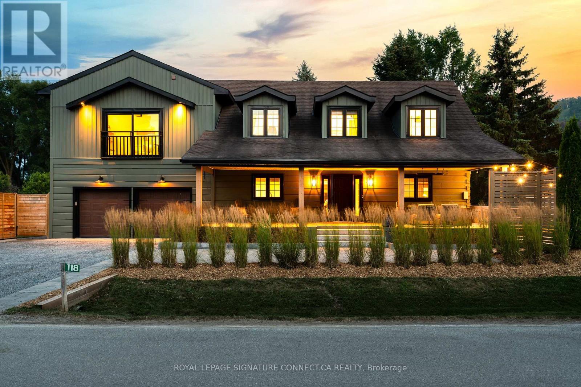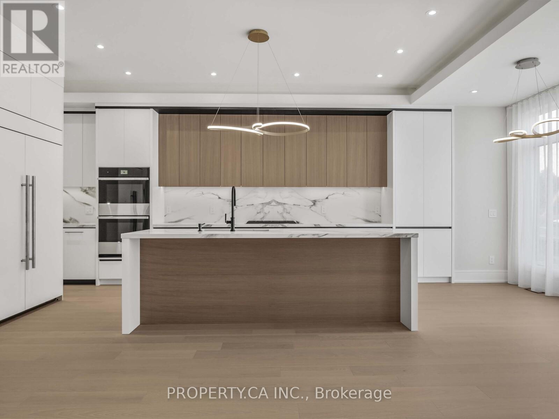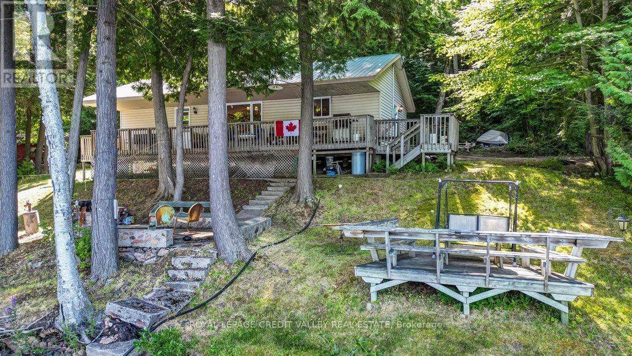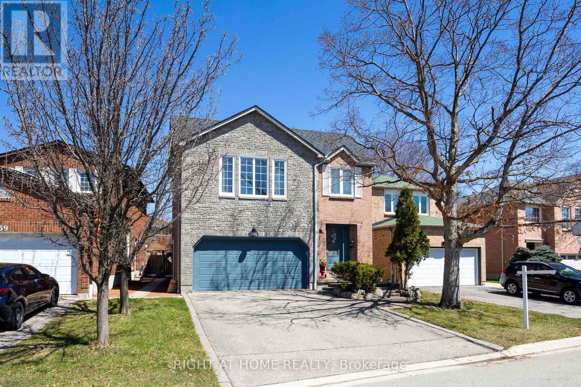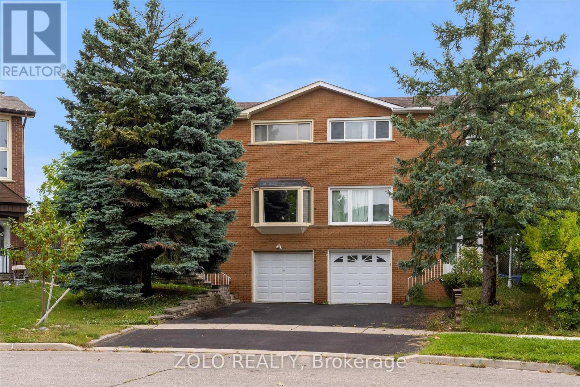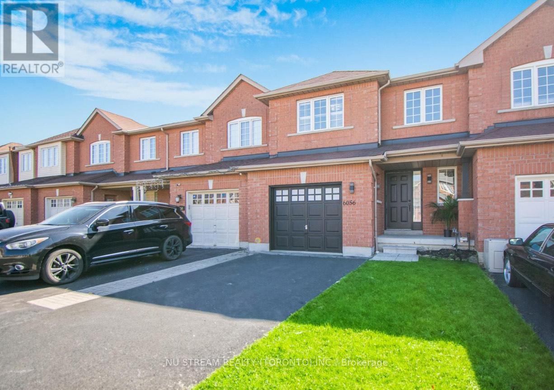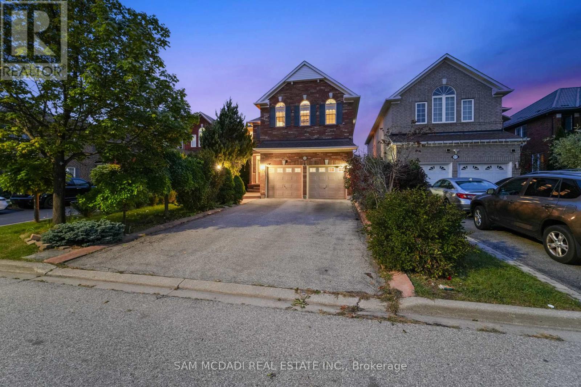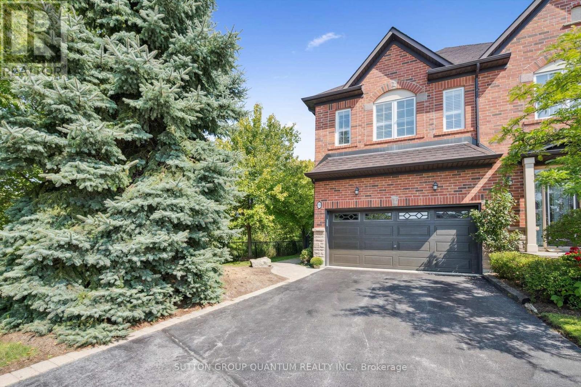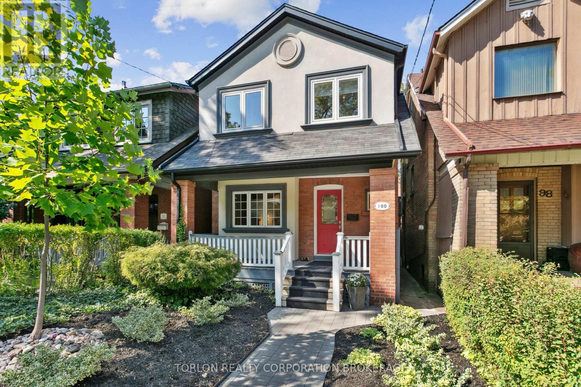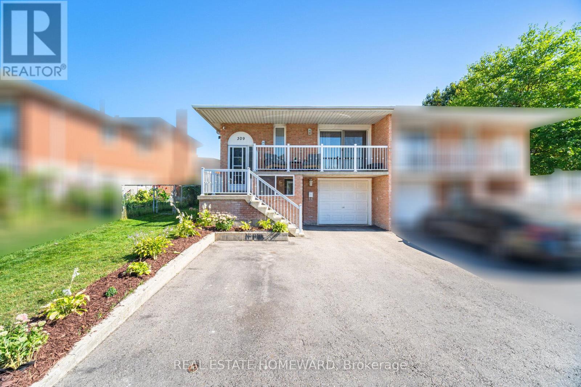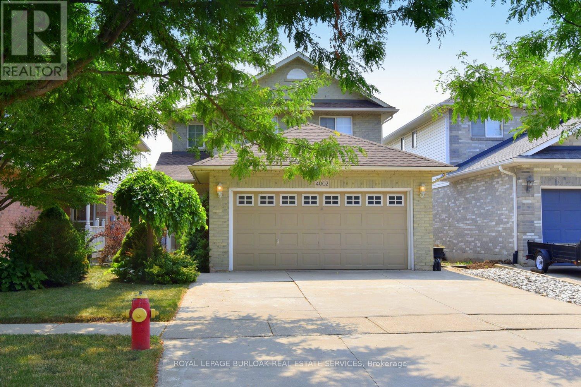45 Golf Club Road E
Hamilton, Ontario
After months of scrolling and sifting, this is the property that makes the waiting worthwhile. Welcome to 45 Golf Club Road a once-in-a-lifetime rural estate where no detail has been left to chance. Perfectly positioned on a private 0.69-acre lot backing onto landlocked greenspace and the Scenic Woods Golf Club, this home delivers the rare combination of seclusion, luxury, and convenience.Inside, nearly 4,800 sq.ft. of finished living space unfolds across three levels. The main floor is anchored by a chefs kitchen with Bosch appliances, quartz counters, oversized island, and custom cabinetry seamlessly connected to formal dining, a sunroom retreat, and expansive living areas with multiple fireplaces. Upstairs, a private primary suite with walk-in closet and spa-inspired ensuite is joined by three additional bedrooms, a full bath, and second-floor laundry.The fully equipped, IN-law Suite offers a private walk-up entrance, full kitchen, large bedroom, hidden Murphy bed, 4-pc bath with indoor electric sauna, private laundry, and radiant heated floors perfect for extended family or live in nanny.Step outside to your own resort: a heated saltwater pool (2023) with electronic retractable cover, hot tub, cold plunge, outdoor wood-burning sauna, and a complete brick outdoor kitchen with sink, BBQ, gas stove, pizza oven, and bar fridge. New interlock patios, a gazebo, full irrigation system (tied into the well), exterior lighting on timers, and over $20,000 in perennial landscaping complete the setting.Major upgrades include: roof (2020), new well (2023) with iron/sulfur filtration, 400-amp service, tankless water heater, high-output A/C (2023), automated blinds, epoxy-coated basement and garage floors, heated garage, and full security system.This is more than a home its the property that checks every box, the one you hoped would come along. Private, turnkey, and unforgettable. Welcome to 45 Golf Club Road. (id:53661)
77 Emerson Street
Hamilton, Ontario
Solid brick raised bungalow conveniently located 2 blocks from McMaster University, Hamilton, ON. Features 6 bedrooms. 2 X 3 bedroom, self contained apartments with their own kitchens, living rooms, and laundry rooms and separate entrances. All spacious and bright rooms with oversize windows, including large above grade basement windows. Main floor with hardwood floors. Basement with tall ceilings, large above grade windows and ceramic floors. Long side driveway with potential for more parking. Fantastic extra deep lot 40' x 129', with private backyard. Ideal inlaw or income potential with 6 bedrooms with large closets in McMaster University neighbourhood. Don't miss the opportunity to own this beautiful home. All sizes approximate and irregular. (id:53661)
20 Beatty Avenue
Hamilton, Ontario
1 1/2 storey home. 3 bedrooms plus 2nd floor den. Main floor primary bedroom. Side drive plus large yard. (id:53661)
12 Brentwood Road S
Toronto, Ontario
A Beautifully Renovated Stone-And-Brick Bungalow In Coveted Thompson Orchard, This 2-Bedroom, 2-Bath Sunnylea Home Offers Approx. 1,800 Sq Ft Of Total Finished Space With Timeless Charm And Modern Comfort. Thoughtful Updates And Turnkey Ease Set The Tone. The Inviting Main Floor Features An Open-Concept Living And Dining Area With Sleek Hardwood Floors, Led Lighting, And Abundant Natural Light. A Renovated Kitchen With A Waterfall Quartz Breakfast Bar, Extra-Deep Storage Drawers, And Generous Counter Space Makes Cooking And Entertaining Effortless.Two Serene Bedrooms Overlook The Lush Backyard Gardens, While A Stylish Bath With A Curbless Glass Rainfall Shower Completes This Level. The Bright, Finished Lower Level Extends Your Lifestyle With A Spacious Family Room, An Additional Bedroom Perfect For Teens, Guests, Or In-Laws, A Laundry Room With Built-In Shelving, And Plenty Of Storage. With Potential To Create A Self-Contained Suite, This Versatile Space Adapts To Multi-Generational Living And Is Further Enhanced By A Walk-Up Side Entrance For Added Convenience And Privacy.Outdoors, Unwind In A Private Backyard Oasis Featuring A Covered Gazebo, Cedar Deck, And Ample Room For Al Fresco Dining And Gatherings. A Detached Garage And Private Driveway With Parking For Up To 5 Cars Add Incredible ConvenienceThough Youll Rarely Need Your Car: Royal York Subway, Bloor Street Cafés, The Historic Kingsway Theatre, Brentwood Library, And French Bakeries Are All Steps Away. Active Living Is Right At Your Door With Humber River Trails, Tennis Courts, Playgrounds, Splash Pads, And The Etobicoke Lawn Bowling Club. Families Will Appreciate Walking Distance To Sunnylea Junior School, Our Lady Of Sorrows, Kingsway College School, Etobicoke Collegiate, And Bishop Allen Academy, Some Of The City's Most Sought-After Schools.This Turnkey Sunnylea Charmer Blends Upscale Finishes, Lifestyle Ease, And A Coveted Location In One Of Torontos Most Desirable Enclaves (id:53661)
81 Coulthard Boulevard
Cambridge, Ontario
Once in a lifetime package for first time buyer, or entrepreneur! This charming and well-kept 3-bedroom home in Cambridge comes fully loaded for a first-time buyer -- everything you see is included. From the EV charger, to the furniture, appliances, and even the contents of the shed, this is a true turnkey opportunity. Bright and inviting, this home is filled with natural light from large windows that create a warm and welcoming atmosphere throughout. The thoughtful layout offers comfortable spaces for entertaining and everyday living, including a spacious living room just off the foyer and a generous eat-in kitchen with sliders to the fully-fenced backyard -- perfect for kids, pets, or warm-weather gatherings. Upstairs, the primary suite features a walk-in closet and full ensuite bath, while two additional bedrooms and a 4-piece family bath provide plenty of space for your growing family. The unfinished basement offers two large rooms plus laundry, ready to be finished to suit your needs. With all furnishings and extras included, this property presents a rare chance for those with an entrepreneurial spirit to step into a ready-made furnished rental property. Conveniently located near major thoroughfares, close to Puslinch Lake, and offering a commutable location to the GTA, this home combines comfort, functionality, and unmatched value. Move-in ready in every sense, its the complete package you wont want to miss! (id:53661)
3125 Highway 37
Belleville, Ontario
Escape the hustle while staying connected - this charming country home sits on a private, one-acre lot surrounded by peaceful farmland, just 15 minutes from Belleville. The property offers unbeatable privacy, sweeping panoramic views, and the tranquility of rural living with quick access to city conveniences. Inside, you'll find a spacious and inviting layout featuring 3 bedrooms, including a main-floor primary suite with a massive walk-in closet. The updated kitchen flows effortlessly into an oversized living room with a wood-burning fireplace, wet bar, and expansive windows that frame the stunning scenery. Perfect for both entertaining and everyday comfort. Additional highlights include a separate garage, plenty of parking, and outdoor space that's ideal for relaxation or future possibilities. This is a rare opportunity to own a private retreat with room to breathe while staying close to everything you need. (id:53661)
328 Cedarvale Avenue
Toronto, Ontario
In the heart of the East End lies a rare jewel, a turnkey bungalow that embodies effortless sophistication, where every sunlit room strikes a perfect balance between enduring charm and modern design. The kitchen is a showpiece, spacious & beautifully finished, opening to a functional dining area that makes entertaining feel natural & chic. ORIGINALLY A TWO-BEDROOM LAYOUT, the main floor now features an oversized primary suite that easily accommodates a home office or nursery, with the option to convert back whenever you choose. Perfectly proportioned, the home itself is that elusive 'just-right' size, ideal for a first-time buyer, a thoughtful downsizer, an investor, or a growing family. The possibilities stretch as far as your imagination. Below, a fully self-contained apartment does not disappoint. You will be pleasantly surprised by how generous it is, offering complete flexibility, private quarters for guests, multi-generational living, or an income stream that turns the property into both a smart investment & a beautiful residence. Step outside, & the city melts away as a secluded backyard unfolds like a private garden retreat, framed by mature trees & lush landscaping. Picture summer dinners under the stars, morning coffee in dappled light, & quiet evenings when the only soundtrack is a breeze through the leaves. & the LEGAL FRONT PARKING PAD adds everyday ease. Every detail speaks of pride & care, with too many upgrades to list, so you can move in and love it from the very first day. Set within the coveted Cedarvale-Lumsden pocket, it offers tree-lined streets, welcoming neighbors & a true village spirit, all moments from parks, top schools, independent cafés & swift transit downtown. This is more than a residence; it is a lifestyle of grace and possibility, waiting for you to write the next chapter before someone else does. Buyers, make sure this rare gem is at the top of your list...Opportunities like this vanish quickly!!! (id:53661)
33 Nipissing Crescent
Brampton, Ontario
Welcome to this spacious and well maintained original owner, 4 bedroom detached home ideally situated on a quiet, family-friendly crescent in Bramptons desirable N section. This charming property offers a perfect blend of comfort, convenience, and income potential. Step inside to discover a freshly painted interior in modern neutral tones, creating a bright and inviting atmosphere throughout. The main level features a functional layout with generous living and dining areas, perfect for both everyday living and entertaining. The finished in-law suite, complete with a private separate entrance through the garage, offers incredible flexibility ideal for extended family, guests, or potential rental income. Located in a mature, well-established neighbourhood known for its mature tree-lined streets, excellent schools, and close proximity to parks, shopping, and transit. Dont miss your chance to own this versatile and beautifully presented home. Perfect for growing families or savvy investors! (id:53661)
118 Settlers Way
Blue Mountains, Ontario
Luxury chalet just steps to Blue Mountains north lifts, Toronto Ski Club, Monterra Golf and Blue Mountain Village. This rustic-modern Scandinavian retreat has been completely renovated from top to bottom with stunning finishes and is offered fully furnished and equipped move-in ready from day one. Ideally located for private ski club members, the chalet is steps to TSC, 3-minute drive to Craigleith, 5 minutes to Alpine, 10 minutes to Osler, and 7 minutes to Georgian Peaks. Natural light fills the open-concept living spaces, with gorgeous views of the Blue Mountain ski hills, where soaring ceilings and curated details create an inviting atmosphere for both entertaining and relaxing. The chefs kitchen showcases a premium Viking refrigerator & freezer and top of the line KitchenAid appliances including wine fridge, while a custom ski room with heated floors, boot and glove warmers, and an infrared sauna ensures year-round comfort. Outdoors, enjoy a true resort lifestyle with a putting and chipping green and outdoor golf simulator, an all-season kitchen with BBQ and wood-fired pizza oven, and a 9-person Bullfrog Hydrotherapy hot tub overlooking Blue Mountain. Mature trees and professional landscaping create the perfect backdrop for summer barbecues, après-ski evenings, and everything in between. With four bedrooms plus a loft including custom bunkbeds there is plenty of space for family and guests, all beautifully furnished and move-in ready down to décor, artwork, and beach cruisers for Georgian Bay adventures just minutes away.118 Settlers Way is more than a home - it's a private resort, a mountain retreat, and a rare turnkey opportunity in the heart of Blue Mountain. (id:53661)
68 Lynnhaven Road
Toronto, Ontario
Welcome to 68 Lynnhaven Road, a brand-new custom built luxury home offering the perfect blend of design, comfort, and function. This stunning residence features four spacious bedrooms each with its own private ensuite bathroom six bathrooms in total. Every detail has been thoughtfully curated with top-of-the-line finishes, custom built-in cabinetry, and walk-in closets throughout. The main floor boasts a bright open-concept Kitchen. The gourmet eat-in kitchen is the centerpiece of the home, outfitted with premium appliances, sleek cabinetry, and modern finishes, and offers a seamless walkout to the backyard for effortless indoor-outdoor living. A formal living room, elegant dining room, and a sun-filled family room, creating the perfect flow for everyday living and entertaining. Upstairs each bedroom is a retreat, designed with private ensuite baths and spacious walk-in closets. The fully finished walkout basement extends the living space with a gorgeous custom bar, large recreation area, and room for a gym, office, or guest suite. With a two-car garage and direct home access, convenience is built right in. From the soaring ceilings to the custom cabinetry and abundant storage solutions, this home was designed to maximize both style and functionality. Every corner reflects meticulous craftsmanship and a commitment to quality, making this residence truly move-in ready. Perfect for both entertaining and relaxing, is a rare opportunity to own a home where luxury meets everyday convenience. Backyard has drawings for a pool sized yard. (id:53661)
292 Caroline Court
Faraday, Ontario
Discover tranquility at this stunning 3-season waterfront cottage on beautiful Trout Lake. Featuring a spacious open-concept design with 3 bedrooms and 1 bathroom this home is filled with abundant natural light-perfect for relaxing and enjoying serene lakeside living. Whether you're seeking a peaceful retreat or a cozy gateway, this charming cottage offers everything you need for a idyllic escape... (id:53661)
5207 River Road
Niagara Falls, Ontario
This five (5) Bedroom HOUSE is located in one of the most scenic locations in Ontario - City of NIAGARA Falls directly on RIVER ROAD, which runs along NIAGARA GORGE from the FALLS on towards Niagara-on-the-Lake,and while it can accommodate any family, it also has a BED and BREAKFAST License, which opens earning potential for capable entrepreneur. House is right on the RIVER Road in the FALLS's end of the Bed & Breakfast District. LOCATION ! LOCATION! ~ 1.0 km away from RAINBOW Bridge~1.5 km away from AMERICAN Falls )~ 2.5 km away from HORSESHOE Falls~ 1.4 km to Bus & Railway Station. Direct Exposure to Tourist Traffic along Rover Road. House was used in the 90's as Bed & Breakfast, Recently upgraded to new BB Bylaws, inspected & Licensed and Operational as Bed & Breakfast Business.The House was fitted & upgraded to meet City's Bylaws for operating a BED and BREAKFAST Business and has a City License to accommodate Tourists. Property is right on Niagara Gorge, so at times, depending on wind direction, you can hear the FALLS roaring in a distance. Please note this Offer is for House only, and not for BB business, which is not transferable. Buyer can apply for own license And while the B & B can generate income after Buyer obtains own license, note that Seller gives No Warranty to Buyer for any success of BB operations, which is solely dependent on Buyer's entrepreneurial performance. Buyer shall do own market research and assess own capacities to run BB business. Seller just added 4th room along with parking to BB license and increased rental capacity 25%. *For Additional Property Details Click The Brochure Icon Below* (id:53661)
1329 Sweetbirch Court
Mississauga, Ontario
Welcome to this well maintained 4+2 bedrooms, 4 bathrooms house situated in desirable Creditview area of Mississauga only minutes away from Erindale Go Train Station, Golden Square Centre, UofT Campus and major highways. Modern open-concept kitchen with a stainless-steel appliances overlooking the open concept family room with a wooden fireplace and hardwood flooring throughout. Large master bedroom has walk-in closet and an ensuite bathroom. Professionally finished basement contains a large great room, separate laundry room, two bedrooms and could be easily converted into In-Law Suite. The house has an attached two-car garage, central vacuum cleaner, recently replaced roof (2025) and central air conditioner (2023). (id:53661)
29 Newlyn Crescent
Brampton, Ontario
Welcome to 29 Newlyn Crescent, Brampton! This charming 3-bed, 2-bath semi-detached home sits on a premium corner lot in a vibrant, family-friendly community. Enjoy sun-filled living spaces with hardwood flooring, a bright eat-in kitchen with all appliances included, and a finished basement with a convenient powder room, perfect for extra living or work-from-home space. Step outside to a private backyard ideal for relaxing or entertaining. Prime location close to transit, shopping, schools, and everyday amenities.Unique Opportunity: The seller also owns the attached home next door and is willing to sell it as well (longer closing required). (id:53661)
6056 Coxswain Crescent
Mississauga, Ontario
Step inside the spacious foyer, highlighted by a breathtaking 7-foot chandelier, and be greeted by an open-concept layout designed for both everyday living and entertaining. The great room features gleaming hardwood floors and a cozy gas fireplace, while the large windows with sleek California shutters flood the space with natural light.The modern kitchen and dining area flow seamlessly into the living space, and a convenient main-floor laundry room offers direct access to the garage. Hardwood stairs lead to the second floor, where the primary bedroom impresses with a walk-in closet and a spa-like ensuite complete with a stand-up shower and an oval soaking tub. Three additional bedrooms provide plenty of space for family or guests.The professionally finished basement, newly completed in 2024, adds even more living space with an extra bedroom and a versatile recreational areaperfect for growing families.Enjoy the lifestyle this location offers: walk to top-rated schools, parks, and community amenities including a recreation center and library. Heartland Town Centre is just minutes away, with Costco, Home Depot, Walmart, Canadian Tire, and countless retail and dining options at your doorstep. Quick access to Highway 401 makes commuting a breeze. (id:53661)
3619 Waterfall Crescent
Mississauga, Ontario
Welcome to this thoughtfully curated residence nestled in Mississauga's family-friendly Lisgar neighbourhood. Designed for modern family living, this detached home offers 4+2 bedrooms, 4 bathrooms, a nearly 4,000 SF of interior living space. A grand open-to-above foyer with 9-ft ceilings sets the tone, complemented by pot lights, tray ceilings with crown moulding and hardwood floors. The custom-designed kitchen is both a culinary haven as it is functional, featuring premium built-in appliances, granite countertops, a centre island, full-height stone backsplash, and elegant cabinetry with pullout pantry, Lazy Susan, wine rack, cutlery organizers, and lit glass display cabinets. Overlooking the backyard, the great room with a gas fireplace provides a warm space for everyday living, while French doors open to a private main-floor office, ideal for a work from home setup. Above, the primary suite offers a walk-in closet and a newly renovated 5-piece ensuite with soaker tub and glass shower. Three additional bedrooms, one with vaulted ceilings, share a renovated bath with a separate shower and enclosed toilet room. A spacious laundry room with sink completes the upper level. The professionally finished basement includes a second kitchen, 3-piece bath, two bedrooms including one with custom built-ins, a den, and a large recreation area with pot lights and hardwood flooring. This flexible space is ideal as an in-law suite or for income potential. Additional highlights include fresh interior paint, a 2016 roof, and newer windows in select bedrooms. Located in a vibrant, family-focused community just minutes from top-rated schools, scenic parks, playgrounds, walking trails, community centres, and Meadowvale Town Centre. Enjoy quick access to Osprey Marsh, Lisgar GO Station and major highways 401, 403, and 407 for easy commuting. This is a rare opportunity to own a beautifully updated, move-in ready home. (id:53661)
33 - 300 Ravineview Way
Oakville, Ontario
NATURE, PRIVACY AND COURT LOCATION in the Brownstones, this end unit TH with rare 2-car garage offers end of court location and spectacular nature views. Built by Legendcreek homes in desirable Wedgewood Creek with its highly regarded schools, this convenient Northeast Oakville location provides easy access to the QEW and 407 for commuters. This unique 2 bedroom plus loft-den end unit townhome is ideally situated fronting onto a tranquil pond and backing onto a lush ravine, and offers access to true natural beauty with the feel of casual elegance. A large living room filled with light from the extra-large picture windows gives view to lush greenery. Gleaming maple hardwood flooring, 9 ft. ceilings with potlights, California shutters, and a classic gas fireplace create warmth and coziness to this gathering space. The kitchen with upgraded maple cabinetry and breakfast room walks out to a new large private two-teir deck. Large 2 car garage has inside access to the main floor. There is a convenient 2 piece powder room on the main floor. Upstairs are two spacious bedrooms, each with windows on all 3 sides of the building, walk in closets and ensuite bathrooms, creating two primary suites. The open concept office separates the bedrooms and the second floor laundry room with linen closet create added convenience. The basement is fully finished and includes a three piece washroom, making it suitable for an additional bedroom, media room, or multiuse space. Trails provide walkability to Iroquois Ridge HS and Community Centre with library and pool and shopping and highwway access a short drive away. Fantastic location! Dont miss your chance to live surrounded by nature in the highly sought after private complex, with all the modern convenience offered with condominium living. The perfect choice for active downsizers. (id:53661)
100 Colbeck Street
Toronto, Ontario
This charming, updated, and well-maintained three-bedroom home situated in desirable Bloor-West Village offers incredible value and boasts a variety of appealing features that make it a truly unique opportunity. The residence includes a spacious primary bedroom with a private balcony and sitting area with a cozy gas fireplace, perfect for relaxation. Throughout the home, you'll find beautiful hardwood flooring, renovated washrooms and well-thought-out storage solutions. A renovated kitchen with S/S appliances and Caesarstone counter and backsplash. Formal Dining Room with beamed ceiling and a separate Living Room with a gas fireplace. For added versatility, the property features a finished basement with a separate side door entrance, providing additional living space that could be used as a recreation room or home office. Private rear patio with oversized parking and storage shed. Its prime location ensures excellent walkability, with easy access to top-rated schools, convenient public transit options, and a vibrant selection of local restaurants and shops. Furthermore, the property offers convenient proximity to downtown Toronto, making commutes and city access effortless. This home presents an outstanding chance to acquire a property in one of the city's most sought-after neighborhoods. (id:53661)
309 Royal Salisbury Way
Brampton, Ontario
Welcome to your dream property! Recently updated, this spacious 5-level backsplit offers an exceptional opportunity with rental income potential. This home boasts 6 bedrooms, 3 bathrooms and 2 kitchens making it perfect for a multi-generational family or savvy investor. Spacious eat-in kitchen, modern living room with spacious backyard perfect for entertaining. The basement apartment features 2 bedrooms, kitchen and a separate entrance, providing privacy and convenience for tenants. The property also includes a built-in garage, with total parking spaces for 4 vehicles. Conveniently located near schools, highways, bus stops, shopping centers, and other amenities. This home offers both comfort and accessibility. (id:53661)
22 Fallgate Drive
Brampton, Ontario
Definitely An Absolute Showstopper And A Must-See! Priced To Sell Immediately, +3,240 Square Feet of Living Space, (Basement 948 SF Finished Area), Upper Level More than 2,300 S/F, Sidewalk-Free Privacy, Double Door Entry, Porch Interlocking, Great Open Concept Layout, Finished In Law Suite, Additional Kitchen in the Basement, Hardwood Flooring in The Basement, Enlarged Windows in The Basement, Totally Renovated House, Just A Short Walk To Mount Pleasant GO Station, Functional Layout, Very Good Size Bedrooms, Master Bedroom Boast Unique Modern Top Of The Line Finishes & Fixtures(2023), Furniture And Décor To Create Your Own Modern Mash-Up, in 5Pc Ensuite. Lots Of Natural Light Throughout, Children's Paradise Carpet Free Home, Soaking Stand Alone Bathtub in Front Of A Large Window And Stunning Bathroom Mirrored Barn Door in Master Bedroom(2023). Newly Renovated 4Pc Bathroom in Upper Level(2025), Newly Updated State Of The Art Kitchen(2023), A Stylish Porcelain Backsplash W/Accent Lights(2023), Porcelain Floorings in The Kitchen(2023), Floor To Ceiling Cabinetry(2023), Main Level 9 Foot Ceiling, 6" Modern Tall Baseboard(2022), Décor Light Switches Throughout(2022), LED Pot Lights Main Level and Upper Level(2023), Roof Shingles(September 2025 W/15 Year Warranty Parts & Labor), Extra Wide Attic Insulation(2022), Main Level Powder Room(2022), Balance Lights in the Kitchen, Door W/Paneled See Thru Window From the House To Garage, Garage Door Opener, Very Bright & Clean. No stone unturned, freshly painted, totally finished and renovated, Double Car Garage 19'8" X 18, Additional Storage in the Garage. Additional Storage in the Basement, Dream Backyard with custom built 14'x12' shingle roof gazebo with lights, flower & garden backyard, 24'x20' wooden deck, 13'X6' Additional Covered Notch & Lights in the Backyard, Fruit Trees, Charming Garden and much more. (id:53661)
5 Grasspoint Crescent
Toronto, Ontario
This beautifully updated home combines modern style with incredible spaces for entertaining. The open-concept main floor features hardwood throughout, custom built-ins, a wood-burning fireplace, and a showpiece kitchen with granite counters, oversized island, farmhouse sink, pot filler, pantry with roll-outs, and premium appliances. The dining room connects to the bar through a French pocket door and onto the office by the same. The kitchen and office feature walkouts to two composite decks in the backyard. Upstairs, the primary retreat boasts a sitting area, walk-in and double closet, a spa-like ensuite with rain shower, jets, heated towel bar, and skylight. A hall bath with jetted tub and double vanity, plus upstairs laundry, to add convenience. The fully finished basement includes a rec room with wood burning fireplace, cold storage, 3 bedrooms and a 3-pc bath. Step outside to your private backyard oasis with stamped concrete patio, saltwater pool with automatic hard cover, 6-seater hot tub, BBQ, and mature cedars on a deep lot. Move in and enjoy! (id:53661)
4002 Jarvis Crescent
Burlington, Ontario
Welcome to 4002 Jarvis Cres. Located in the sought after Millcroft neighbourhood. Built by Mattwood. Offering 1820 sq ft. 4 spacious bedrooms. 2 1/2 bathrooms. Living Room with laminate floors. Dining room with gas fireplace. Large kitchen with breakfast bar; ample cupboard space. Lower level has a finished recreation room with home theatre and laminate flooring. Laundry and utility room. Updates: Furnace (2019). Central air (2020). Roof (2013). Insulation (2013). Double car garage and concrete driveway. Fenced yard with deck. Minutes from highways, walking distance schools, shops and parks. (id:53661)
20 - 263 Queen Street E
Brampton, Ontario
Incredible opportunity to lease a fully built-out pharmacy unit in a high-traffic location! This bright and modern space is located in a commercial plaza with excellent exposure, ample parking, and steady foot traffic, surrounded by residential communities and complementary businesses. Don't miss this prime leasing opportunity in a growing neighbourhood! (id:53661)
8 Morden Neilson Way
Halton Hills, Ontario
Welcome to Your Dream Home in Georgetowns Prestigious Halton Hills! Nestled beside a serene ravine, this breathtaking residence offers a rare blend of natural beauty and modern luxury bringing the cottage experience right to your own backyard. Wake up to stunning views and enjoy your morning coffee from the second-floor balcony overlooking tranquil green space. Set on a premium ravine lot, this 4-bedroom, 4-bathroom home boasts a spacious, landscaped backyard complete with a large deck and a solid metal gazebo perfect for hosting memorable outdoor gatherings. Inside, gleaming hardwood floors flow throughout the main and upper levels. Double-door entry welcomes you into a bright, open-concept foyer, seamlessly connecting the elegant living room, formal dining area, and cozy family room with gas fireplace. The modern kitchen offers ample cabinetry and a walk-out to your private outdoor retreat. The spacious primary suite features a luxurious ensuite with Jacuzzi tub for ultimate relaxation. The professionally finished basement offers a large recreation space, mini bar, and additional full washroom ideal for entertaining or unwinding after a long day. Enjoy the convenience of a wide driveway with no sidewalk parking for up to 4 cars plus a double-car garage with extra storage. Just steps from a charming public park, you can watch your kids play right from home in this quiet, low-traffic enclave. A truly special home offering both privacy and community your perfect escape from the everyday. (id:53661)

