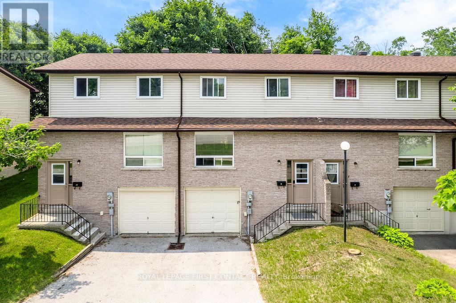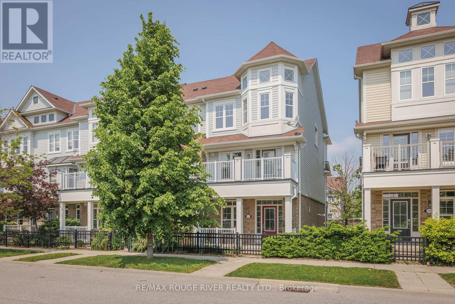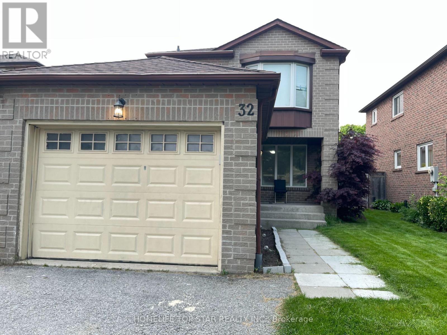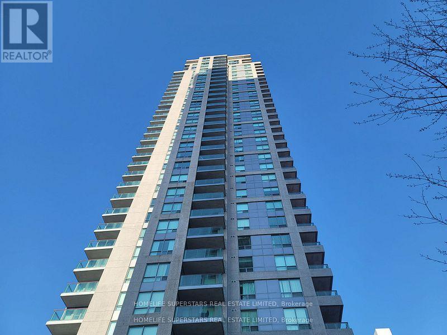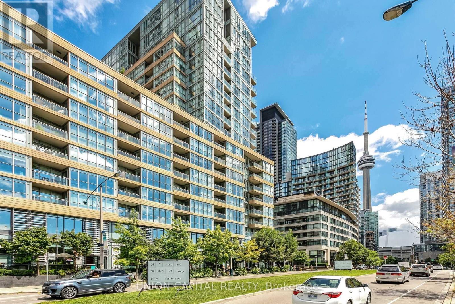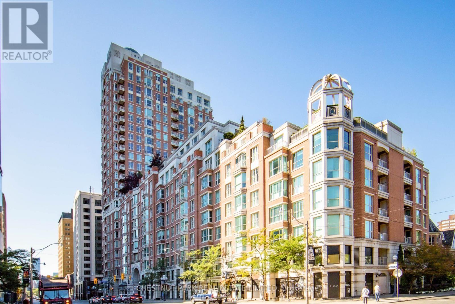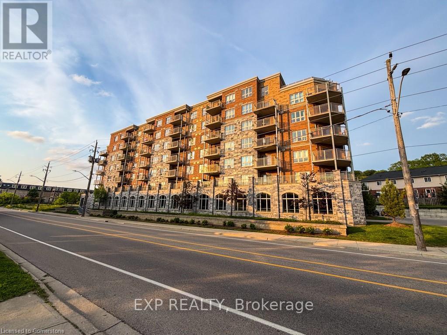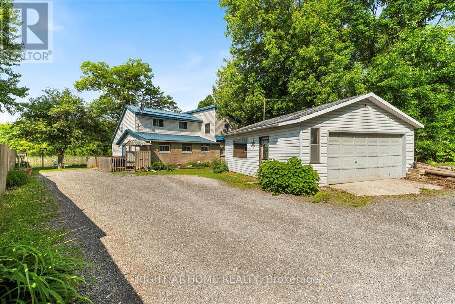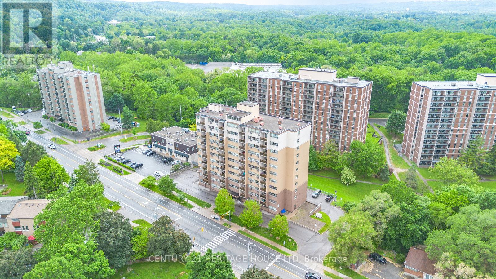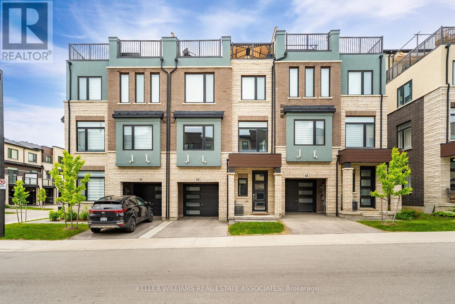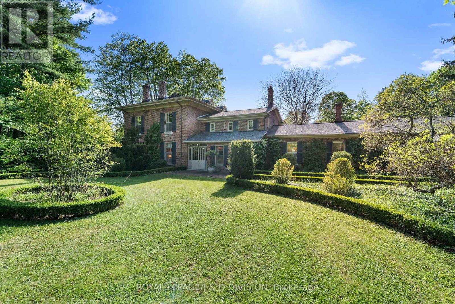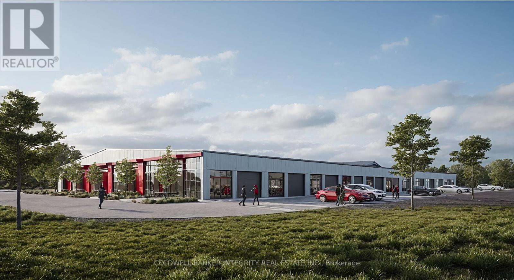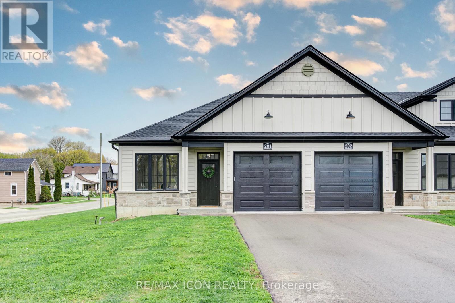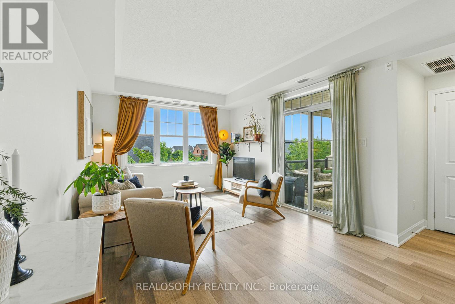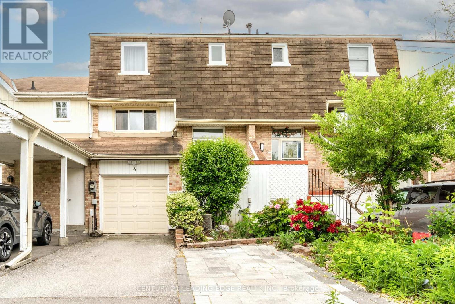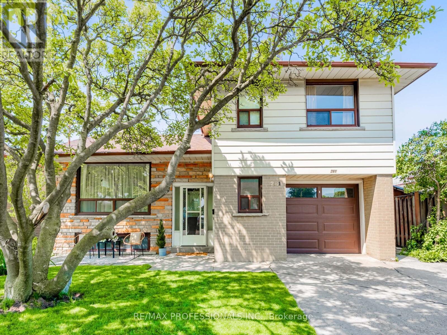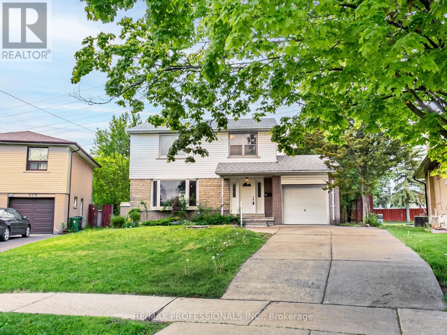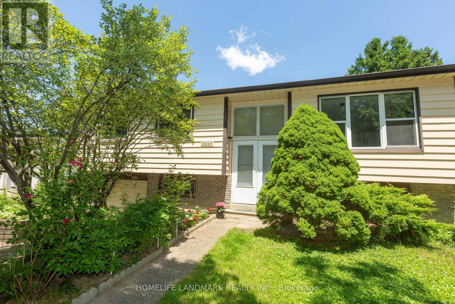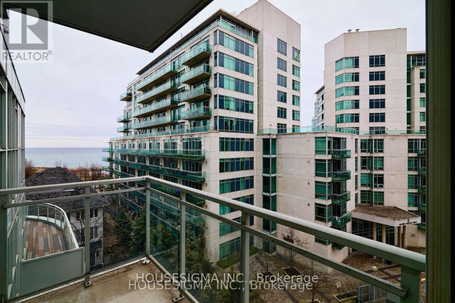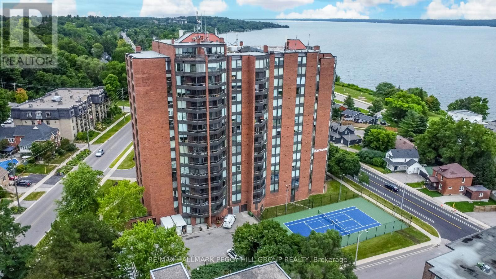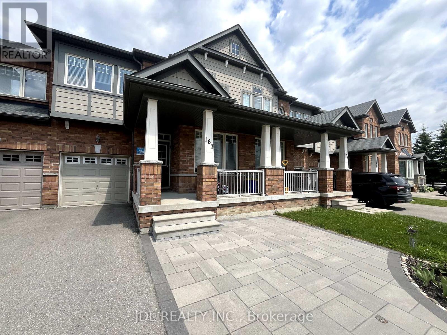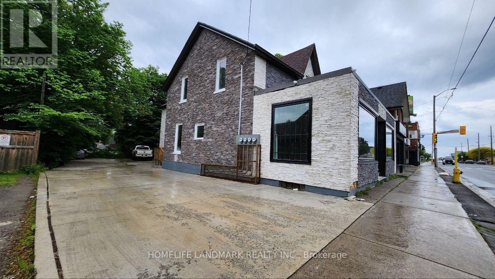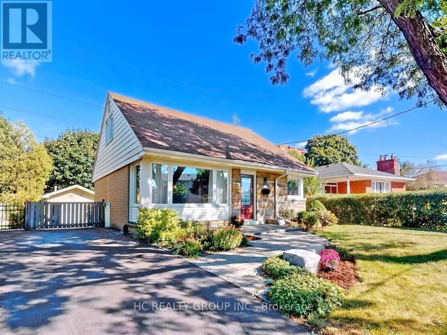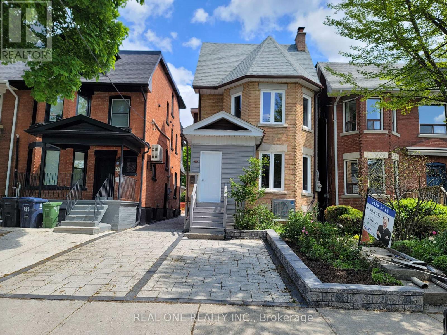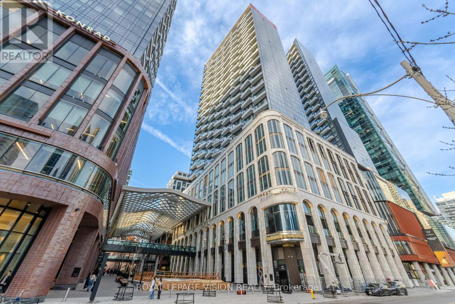10 - 1095 Mississaga Street W
Orillia, Ontario
Updated 3-Bedroom Townhouse in Orillia, Move-In Ready. This bright and modern 3-bedroom, 1-bathroom townhouse offers 1,180 sq ft of functional living space in a convenient Orillia location, ideal for commuters. The home features a newly updated kitchen with butcher block countertops, granite sink, natural gas furnace, and laminate flooring throughout the main level and two bedrooms. With plenty of natural light, a fresh, modern style, and a move-in ready condition, this home is a great option for first-time buyers or anyone looking for a low-maintenance property in a well-connected area. (id:53661)
92 Harbourside Drive
Whitby, Ontario
Bright south facing end unit townhouse in Whitby Shores! Don't miss out on this beautiful 3 bedroom, end-unit townhouse in the highly sought-after Whitby Shores community. Boasting an abundance of natural light and within walking distance of the lake, this home offers comfort, style, and an unbeatable location. You'll fall in love with the spacious open concept living and dining room areas. Modern kitchen with centre island, breakfast bar, under cabinet lighting, pantry. Hardwood floors and pot lights throughout. Two walk-out balconies perfect for relaxing and entertaining. Generous primary bedroom with 3 pc ensuite bathroom, his and her's closets. Convenient ensuite laundry room. Single car garage with additional driveway parking. Minutes to GO station, public transit, and Hwy 401. Close to top-rated schools, parks, conservation areas, and everyday amenities right on your doorstep. (id:53661)
32 Millington Crescent
Ajax, Ontario
Welcome To Prestigious Central Ajax Neighborhood ! Modern Detached 3 + 1 Bedroom, Separate Entrance, Finished Basement with Rental Income Unit, Large Backyard with Deck. Close to GoTrain. Minutes to 401, 412, Big Box Stores, Grocery & Shopping. A quiet crescent in a Mature neighborhood, Parks and Walking trail. Come see your Family Home today! ** Stainless Steel Appliances ** (id:53661)
2109 - 60 Brian Harrison Way
Toronto, Ontario
Spacious and Beautiful layout 2 plus 1 Bedroom ( Den Large )Windows in a Sun-Filled Unit Great Open Concept Open Balcony with South east views near to Lake and CN Tower . Walking distance to STC, TTC, Civic Centre GO bus Easy access to 401 Mini Theater .Sauna ,Car Wash Station. Underground Parking 24 Hours Concierge (id:53661)
2606 - 55 Ann O'reilly Road
Toronto, Ontario
Tridel Alto At Atria in highly sought after North York Community, Beautiful, Large One Bedroom + Den Unit with unobstructed South View, Over 600Sf and Den can be used as Second Bedroom, Open Concept Layout with Luxury Finishings, Hotel Style Amenities include: State Of The Art Fitness Studio, Exercise Pool, Steam Room, Theatre, Billiard Room, Elegant Party Room with Private Dining Room, 24Hr Concierge, Guest Suites, Minutes To Don Mills Subway Station, Hwy 404/401, Fairview Mall, Seneca College and All Amenities.. (id:53661)
1029 - 10 Capreol Court
Toronto, Ontario
Amazing Spacious & Bright, 1 Bedroom + Den Unit With 2 Full Baths In The Heart Of Toronto. Practical And Open Concept Layout Almost 700 Square Feet. Spacious Den Can Be Used As Home Office Or Junior Bedroom. Designer Kitchen With Ample Closet And Pantry Storage. Huge Primary Bedroom With Ensuite. Incredible Location Surrounded By World Class Dining, Shopping, Restaurants, Bars & Entertainment. Easy Highway And Ttc Access. Steps Away From Grocery Stores, Waterfront, Schools, Community Center, Library, Etc. Extensive 3 Levels Of World Class Amenities Includes Pool, Sauna, Gym, Party Room, Movie Theatre, Billiards, Squash Crt, Dance Studio, Spa And More! You Don't Want To Miss This One! (id:53661)
2 Marchwood Drive
Toronto, Ontario
Welcome to 2 Marchwood Drive a custom contemporary home in Armour Heights located on the corner of a private, tree-lined enclave in one of Armour Heights most desirable pockets. 2 Marchwood Drive offers 6,500 sq ft of thoughtfully designed living space on a 50 x 121 lot. This custom-built contemporary home combines a functional floor plan with refined finishes and a cohesive modern aesthetic throughout. The light-filled main floor features 10-foot ceilings, white oak flooring, and a seamless open-concept layout that connects the kitchen, dining, and living areas. The chef's kitchen is anchored by custom white oak cabinetry, marble countertops, and integrated Sub-Zero and Wolf appliances. A dedicated home office, finished with matching millwork and built-in cabinetry, provides an ideal workspace for remote work or study. The spacious mudroom is designed with family life in mind, offering ample storage, bench seating, and custom shelving perfect for keeping everything organized. Upstairs, four generously sized bedrooms each include their own private ensuite. The primary suite features a large walk-in closet with built-in storage and a spa-like bathroom designed for relaxation. The fully finished lower level includes a sleek bar, home gym, heated floors, and flexible space for entertainment or family living. Additional highlights include a Sonos sound system throughout, Kohler fixtures, LED accent lighting, a double-car garage, and a full AI-enabled security system. A rare opportunity to own a move-in ready home that balances contemporary design with everyday functionality. This home is situated in one of the area's most established and family-friendly neighbourhoods where kids play street hockey with their friends and ride their bikes safely, but is still in close proximity to excellent schools, shops and all amenities. (id:53661)
215 Milan Street
Toronto, Ontario
Tucked away on a quiet street in the downtown core of Toronto sits 215 Milan Street, a gorgeous freehold, end unit. This 3-storey red brick beauty offers 3 floors of updated functional living space. The main level features an open concept floor plan for easy entertaining and family enjoyment. The kitchen overlooks the combined living and dining room. A walk-out off the dining room leads you to a well landscaped private backyard oasis! This backyard is fully fenced-in, requires minimal maintenance and provides ample privacy and a great place to entertain and enjoy your summers using the existing gas bbq hock-up. A rare find in the downtown core of Toronto! There are two good sized bedrooms on the second floor, each with closets. There is a 4-pc bathroom on the second floor. The primary bedroom sits on the third floor of the home offering extra privacy, wall-to-wall closets, 4-pc bathroom and private balcony off the bedroom! Laundry facilities are located in the basement. Garage is accessible from basement. This home sits only steps away from a park, ttc, shops, restaurants, schools and so much more! (id:53661)
3109 - 8 Eglinton Avenue E
Toronto, Ontario
Welcome to E-Condos, located in one of Torontos most connected and vibrant neighbourhoods. This bright and spacious1-bedroom and den unit offers unobstructed east-facing views from a high floor, allowing for plenty of natural light.The suite features 9-foot ceilings, modern finishes, and integrated appliances in a sleek kitchen design. The open-concept living and dining area flows out to a large balcony, which is also accessible from the primary bedroom.A separate den provides a great space for a home office or study area. The unit also comes with 1 locker, offering additional storage. Located directly above the Yonge & Eglinton subway station, E-Condos offers unmatched convenience. You're steps to shopping centres, grocery stores, restaurants, cafes, cinemas, banks, schools, parks, and everything else urban living has to offer. Building Amenities Include: 24-hour concierge, Fitness centre, Yoga studio, Indoor pool, Games room, Party room, Lounge. Ideal for professionals or couples looking for a functional layout and unbeatable location. (id:53661)
400 - 38 Avenue Road
Toronto, Ontario
Prime Yorkville. Rare southwest corner suite in the south tower of the prestigious Prince Arthur Residences - ideally positioned on the quieter side of the building, away from Avenue Rd traffic. This bright, split-bedroom layout offers 1,595 sq ft plus a private west-facing balcony with sunset views over Prince Arthur Ave. Each of the two bedrooms has its own ensuite bath, plus a powder room in foyer. Perfect for those downsizing from a house, the expansive open-concept living, dining, and family area provides exceptional entertaining space. Eat-in kitchen with built-in breakfast bar. Spacious primary bedroom features a 6-piece ensuite and large walk-in closet. Second bedroom features its own 3 piece ensuite bath. One of only four units in the building with this layout. Luxury amenities include 24-hour concierge, valet parking, porter service, gym, infrared sauna, two elegant party rooms, media/screening room, and outdoor lounge. Steps to Yorkville's top boutiques and restaurants, Whole Foods, the ROM, University of Toronto, hospitals, and the subway. For a better sense of the potential, refer to MLS# C4803683, the most recent sale of this floor plan, located just one floor below. (id:53661)
220 King Street
Kawartha Lakes, Ontario
Incredible country living opportunity awaits just 1 hour from the 416! This all-brick bungalow sits on an expansive 66'x243' lot and boasts more than 1/3 of an acre with plentiful potential ownership options from cozy, quiet abode to investment set-and-forget ownership! Multiple outbuildings on the property include a huge workshop/garage offering functional insulated work space for 4 season projects (easily converted to traditional garage with a door swap) and a large 10'x10' rear shed for outdoor equipment & seasonal storage. From walking out through the kitchen to the deck, enjoying warm summer sunsets by the fire pit in the huge backyard to the serenity of rural living with no neighbours behind the private outdoor space is as flexible as it is functional. Inside, two separately set up living areas are made up of an upper level with 3 bedrooms and 1 full bath while the lower level offers a nicely finished apartment-style set up with 1 bedroom, a second kitchen, 1 full bath (uniquely equipped with saloon doors & urinal in addition to traditional washroom fixtures and a jacuzzi tub) and the home further offers 2 sets of laundry facilities. (id:53661)
409 - 155 Water Street S
Cambridge, Ontario
Welcome to 155 Water St., where modern living meets stunning natural beauty! This 1-bedroom + den condo offers breathtaking views of the Grand River and a prime location close to the Cambridge Mill, University of Waterloos School of Architecture, and the vibrant Gaslight District. Step into this open-concept unit featuring expansive windows that flood the space with natural light. The cozy living room leads to a private balcony, perfect for enjoying peaceful river views. The spacious primary bedroom offers a serene retreat, while the versatile den can be customized as an office, dining area, or guest room. The unit also boasts a 4-piece bath, in-suite laundry, and the convenience of a private garage. Building amenities include a rooftop terrace with a barbecue area and stunning views. Don't miss the opportunity to own this beautiful condo in a sought-after location! (id:53661)
205 River Road
Trent Hills, Ontario
Welcome to River Road retreat. Property offers affordable waterfront living minutes from Campbellford on a peaceful dead-end road. Great layout as the main level has all the living/entertaining rooms including the Kitchen and Dining Room while the upstairs is dedicated for the 3 spacious bedrooms. The living/sunroom will easily become the favorite room with the warmth of the pellet stove and the amazing water views. The main level has a wood burning fireplace in the Den which could be used as the 4th bedroom. Laundry and Full Bathroom are also on the main level. The large windows and skylights allow the sun to brightly shine throughout the home. The property has a double detached garage, shed and extra-long driveway to park all your water and winter toys. (id:53661)
408 - 1950 Main Street W
Hamilton, Ontario
Looking for a move-in ready condo in one of the most desirable neighbourhoods in Hamilton? Welcome to Unit 408 1950 Main Street West, ideally located in the charming and mature neighbourhood of Ainslie Wood. Enjoy the convenience of being just steps from fantastic dining, unique shops, and more. This tastefully renovated condo offers the perfect lifestyle for those seeking maintenance-free living in a prime location. Featuring one bedroom, one bathroom, and a spacious open-concept living area, this condo is designed to impress. The galley-style kitchen is both stylish and functional, with white cabinetry, a subway tile backsplash, stainless steel appliances, a large recessed sink, and plenty of counter and cupboard space ideal for anyone who loves to cook. The open dining and living area provides ample space for entertaining, with sliding patio doors leading to a private balcony where you can relax and take in the beautiful views. The generous primary bedroom is filled with natural light, and the modern three-piece bathroom features oversized tiled shower walls for a touch of luxury. For added convenience, this condo includes two private parking spots one underground and one outdoor along with on-site laundry facilities. With easy access to Highway 403 and just a short drive to McMaster University, hospitals, and all major amenities, this is an exceptional opportunity to enjoy condo living in one of Hamiltons best neighbourhoods. Dont miss out schedule your showing today! (id:53661)
49 - 314 Equestrian Way
Cambridge, Ontario
This beautifully upgraded 2+1 bedroom, 3-storey townhome offers a perfect blend of modern finishes and smart design. Enjoy upgraded light fixtures, sleek hardware, and durable luxury vinyl flooring. The open-concept layout is bright and spacious, ideal for entertaining or relaxing at home. The standout feature? A private rooftop terrace perfect for summer lounging, entertaining guests, or enjoying your morning coffee with a view. With parking for 2 vehicles, convenience is top of mind. Located just steps from a park and less than 10 minutes to Highway 401 and the countless amenities of Hespeler Road, this location is unbeatable for commuters and those seeking easy access to shopping, dining, and everyday essentials. This move-in-ready home offers low-maintenance living in a thriving Cambridge neighbourhood. Don't miss your chance to own in this sought-after community! (id:53661)
4558 County Rd 10
Port Hope, Ontario
Historic Elegance meets country Grandeur in Port Hope. Welcome to the iconic Durham House, a meticulously preserved historic treasure dating back to 1820 and crafted by the renowned Massey Family. Nestled amid Mature Tress on a sprawling storybook setting of 18 acres, this 5300 sq ft residence is a rare opportunity to own a piece of Canadian heritage. Step inside to discover elegant, stately principal rooms infused with the grace of a bygone era, rich period details, soaring ceilings, and timeless charm echo though the living room, formal dining room and library each offering a window into the estates grand past. The expansive kitchen is a chefs dream boasting an oversized island with a comfortable sitting and eating area. With 4 generous bedrooms the home also offers the exciting potential to create a luxurious new principal suite with spa bathroom. The sunroom flooded with natural light offers breathtaking views of the formal gardens and oversized pool, invoking the glamour of Gatsby era garden parties. Beyond the main residence a reclaimed barn has been thoughtfully transformed into separate living quarters ideal as a guest house, private studio or rental opportunity. Outdoors, expansive sweeping lawns descend to a serene 7-acre river fed pond complete with a dock and boat house perfect for reading, napping or simply soaking in the peaceful sounds of nature. Whether you're seeking a historic family home, a countryside retreat or an entertainer's dream this one-of-a-kind estate wont disappoint. Don't miss your chance to become this unique properties next custodian. (id:53661)
Unit 1 - 595 1st Street
Hanover, Ontario
Modern 1,657 sq ft industrial unit available in Hanovers established flex industrial plaza. Zoned M1, this space is ideal for a variety of uses including light manufacturing, trades, retail, service businesses, wholesale, or even a fitness facility. The unit offers 14' to 19' clear height, steel frame construction, a durable concrete floor, and 600V, 3-phase electrical service (60 amps). It includes a private 8' x 10' overhead roll-up door and shared access to a 12' x 14' dock-level loading door perfect for streamlined shipping and receiving. An individual rooftop HVAC unit ensures year-round climate control and energy efficiency. The site features a large yard built to accommodate 73-ft trucks and includes 71 shared parking spaces for staff and customers. Located on 1st Street, a key corridor in Hanovers industrial area, the property offers excellent connectivity to Grey Roads #4 and #10, Highway 109, and quick access to the GTA, Owen Sound, and Kitchener. Hanover is part of Ontario's Grey-Bruce region, known for its affordable operating costs, reliable infrastructure, and skilled workforce. The town continues to grow as a hub for manufacturing, construction, automotive, and green energy sectors. This is an ideal location for growing businesses looking to serve both local and regional markets from a modern, flexible space in a business-friendly environment. Taxes and condo fees not yet assessed. Other unit sizes and configurations also available. The property is currently undergoing the condominium registration process, allowing for individual unit ownership within a professionally managed industrial complex. Exterior paving and landscaping are scheduled for completion by the end of June, providing a finished and polished appearance to the site. (id:53661)
201 - 12 Washington Street
Norwich, Ontario
Welcome to 201 Washington Street, a beautifully designed 2-bedroom, 1-bathroom END UNIT BUNGALOW townhouse nestled on a cul-de-sac in the charming town of Norwich. Just 20 minutes from Woodstock and 30 minutes to London, this home offers the perfect combination of comfort and convenience. Inside, you'll be greeted by 9-foot ceilings, engineered hardwood floors, and a spacious foyer with direct garage access. The versatile front bedroom can serve as a cozy guest room, office, or nursery. The open-concept living area features a kitchen with quartz countertops, custom cabinetry, stainless steel appliances, and an island ideal for dining and entertaining. The primary bedroom boasts large windows, a 4-piece cheater ensuite, and dual closets. Step out onto the private deck to enjoy serene outdoor moments. With a basement rough-in for a second bathroom and additional space for customization, this home is ready to meet all your needs. Conveniently close to local amenities, parks, and schools, 201 Washington Street is the perfect place to call home. (id:53661)
65 Donald Street
Belleville, Ontario
Welcome Home! This exceptional residence features modern amenities alongside olde world charm. Completely updated throughout, features include 4 large bedrooms, 3 washrooms, 200 AMP panel, separate garage/ workshop with power and heat, expansive deck with covered pergola, modern kitchen, large principle rooms, large garden shed all on an oversized lot! Recent major upgrades $$ include new roof (2024) new high efficiency furnace (Dec 2021) new 3 ton air conditioner (2024) fully paved driveway (2020) new wood fence (2024) new patterned concrete walk and steps (2024) and many many other quality finishes inside and out. Whether you are raising a growing family, are business minded and looking for space to work or retired with an active lifestyle/ hobbies you will want to see this home! Note: New railing installed on upper balcony is not reflected in some of the photos. (id:53661)
2010 - 38 Joe Shuster Way
Toronto, Ontario
1 PARKING|FURNISHED 1 BEDROOM UNIT. Experience luxury and comfort in this stunning 1-bedroom condo featuring beautiful lake views and a captivating rooftop garden. The functional layout is complemented by stainless steel appliances and elegant granite countertops in the kitchen, creating the perfect space for culinary enjoyment.Ideally located just steps from Liberty Village, Canadian Tire, Structube, Langos, bars, groceries, parks, GO Station, and more convenience truly surrounds you. Enjoy a wide range of premium amenities, including Indoor pool, Fully equipped gym, Guest suites, 24-hour concierge for peace of mind. Your dream of elevated urban living starts here. (id:53661)
2899 Westbury Court
Mississauga, Ontario
Beautiful Semi-Detached Home In The Highly Sought-after John Fraser Secondary School district!, 177Ft Premium Lot Professionally Landscaped, Newly Renovated 2 Washrooms On The Second Floor, Total 4 Parking Spots, New Kitchen Quartz Countertop(2020), Freshly Painted Walls, New Blinds(2025), Situated On A Quiet Cul-de-sac, Perfect For Families With Children, And Just Steps To Scenic Nature Trails. Very Bright And Many Natural Light House. Enjoy Unmatched Convenience With Close Access To Major Highways, Top-Rated Schools, Credit Valley Hospital, Erin Mills Town Centre, And A Variety Of Supermarkets And Everyday Essentials. A perfect blend of tranquility and accessibility this location truly has it all. (id:53661)
2008 - 33 Shore Breeze Drive
Toronto, Ontario
Absolutely Gorgeous 1+1 Bedroom Condo Unit In Toronto! This Beautiful Condo Offers An Open Concept Living/Dining Room, Stunning Kitchen With Stainless Steel Appliances, Dark Cabinetry, Granite Counter And Centre Island. Bright Spacious Bedroom With Dark Floors, Double Mirrored Closet, And Walk-Out To Balcony. One Parking And One Locker. Extras:S/S-Fridge, Stove & Dishwasher. Washer, Dryer. 24-Hrs Conci, Indoor Lounge, Fitness Ctre, Outdoor Pool & Hot Tub, Steam Room, Billiard, Theatre, Virtual Golf, Ping Pong, Large Terrace W/Bbq, Yoga Studio. (id:53661)
74 Feathertop Lane
Brampton, Ontario
Gorgeous 3-bedroom detached home situated on a generous lot in a desirable neighborhood! This beautifully maintained property features gleaming hardwood floors, a cozy gas fireplace, and abundant natural light throughout. Built by Great Gulf Homes, offering approximately 1,760 sq ft of well-designed living space. The spacious upstairs landing/loft serves as a perfect home office or study area ideal for remote work. Recent updates include new kitchen appliances. The finished basement includes a full washroom, adding valuable living space. Located within walking distance to top-rated schools and a newly built hospital. Pride of ownership is evident move-in ready! Windows replaced in 2024 Furnace replaced in 2025 (id:53661)
304 - 2333 Sawgrass Drive
Oakville, Ontario
Introducing a beautiful and bright, well-laid and comfortable two bed + two bath + two parking, corner unit in the very walkable neighbourhood of Oakville's Uptown Core. In the southwest building of the Oak Park Towns, this light-filled suite not only lives large on the interior at nearly 1100 sq ft, but also offers wonderful panoramic views from a lovely covered terrace. Entering into a tucked-away foyer, the condo suddenly gives way to an open concept kitchen + living space that benefits from unabated, sunny, south exposure with space to gather or the room to unwind. For the home cook, a built-in pantry elevates kitchen storage without making a sacrifice of space and sports stainless steel, full-size appliances. The combined living + dining area walks out to the outdoor entertain and relax space, benefiting from sight-lines overlooking a quiet Oakville neighbourhood. This view is one that will last. A split bedroom layout offers quiet and privacy for each room. The primary bedroom is king-sized with an ensuite bath and well outfitted walk-in closet. An XL second bedroom has a deep closet, more sunny south exposure, and no longer does one worry about a guestroom OR an office - you can simply do both. Included is a full garage with attached storage room, and an additional parking space on a private drive. All your daily conveniences are a short walk away and connectivity is paramount with quick trips to the QEW, 403, 407, Oakville Place, and GO Train station. Oakville Transit at the door. With 9-foot ceilings, incredible value for size, covered parking for two, sunny exposure, plus a legacy view, this one checks the boxes. (id:53661)
414 - 1195 The Queensway Avenue
Toronto, Ontario
Step into a lifestyle of luxury with this stunning southeast corner unit at The Tailor by Marlin Spring. Illuminated by natural light, this thoughtfully designed 2-bedroom, 2-bathroom condo with a versatile den/study area offers a perfect blend of style and functionality. Featuring soaring 9-ft ceilings, sleek laminate flooring throughout, and a spacious open-concept layout, this unit is ideal for both comfortable living and elegant entertaining. Located in a highly desirable area with easy access to highways, public transit, shopping and all essential amenities, convenience is truly at your doorstep. Residents enjoy access to a range of premium building amenities including a rooftop lounge, 24-hour concierge, library, party room, and a fully equipped gym and wellness center. This beautifully appointed unit also includes one parking space and a locker, offering both style and everyday convenience. (id:53661)
4 Chambers Court
Brampton, Ontario
Welcome to this beautiful freehold townhouse in the desirable Heart Lake East community! Offers 3 Spacious Bedrooms, Living Room With Big Windows, Separate Dining Room Ideal for first-time buyers and growing families, this home features new flooring throughout the main and upper levels, along with a brand new gas stove, perfect for everyday living and entertaining. Set in a family-friendly neighbourhood, you're surrounded by great schools, convenient public transit, and close proximity to the SaveMax Sports Centre, as well as a variety of parks and trails to enjoy at your own pace, whether you're into weekend walks or simply relaxing in nature.This is your chance to own a move-in ready home in one of Brampton's most welcoming communities. Book your showing today! (id:53661)
281 Jeffcoat Drive
Toronto, Ontario
A true gem in a great location. 281 Jeffcoat is a well-maintained 4 bedroom home located in a quiet and family-friendly neighbourhood. Featuring an attached garage for added convenience, this home offers a smart layout with three generous bedrooms and a full bathroom on the upper floor. The ground floor features a powder room and versatile fourth bedroom with gas fireplace and separate entrance to the backyard, ideal as a home office, guest suite, or playroom. Huge and inviting main floor layout features eat-in kitchen overlooking the backyard, large living room and dining area with another walkout to the backyard, providing easy access for children or to entertain. The basement has a family room or mancave to watch TV and a giant storage/utility room that could be a workshop or more. Incredible and deep crawlspace adds even more storage. Situated on an oversized lot, the property boasts a huge backyard perfect for outdoor gatherings, gardening or relaxing. Enjoy the peace and tranquility of your own property or take the 5 minute walk to Flagstaff park, with even more green space, kids play structures, tennis courts and outdoor pool. A perfect blend of space, comfort, and location. Don't miss it! (id:53661)
275 Jeffcoat Drive
Toronto, Ontario
Welcome to 275 Jeffcoat Dr, tucked away at the quiet end of the street on a generous pie-shaped lot with a huge backyard everyone will love. This bright and spacious home features a large format layout with a large kitchen and powder room on the main floor. Upstairs has four good-sized bedrooms and a full bath, making it a perfect fit for big families or people who need home office space. Newly refinished hardwood floors throughout and fresh paint from top to bottom make this home shine. Update the kitchen and bathroom to your liking. The attached garage adds space for your car and sports equipment to use at beautiful Flagstaff park around the corner, featuring community pool and tennis courts. The oversized yard offers space for entertaining, play, or whatever you can dream up. A large solid home in a peaceful pocket of the neighbourhood. Dont miss it! Offers Anytime. (id:53661)
2 Coolhurst Drive
Toronto, Ontario
Welcome to 2 Coolhurst. This well-kept bungalow is on a wide lot, with a finished basement, lots of parking and ready for you to add your finishing touches. This house boasts excellent curb appeal and even better potential inside. Upstairs has a bright layout with large windows, hardwood floors an eat-in kitchen and an updated bathroom. The separate entrance leads to a basement suite with a spacious layout. Featuring a second kitchen, full bath and 2 good-sized bedrooms. Potential in-law suite or mortgage helper. Located close to schools, parks, shopping, TTC, and the 401, its ideal for families and commuters. A great home. See it now (id:53661)
3337 Rhonda Valley
Mississauga, Ontario
Welcome to 3337 Rhonda Valley, located in the heart of Mississauga on a quiet street, Completely renovated 4-bedroom bungalow offers afunctional and inviting layout, perfect for family living. The Kitchen room boasts a walk-out to the deck, providing an ideal space for outdoor dining and relaxation. Fully fenced backyard, new deck, all new vinyl floor on main floor, new bathrooms, new Furnace, new hot water heater, new electrical panel. Nestled In Quiet, Tree-Lined Street That Has It All - Access To Parks, Trails, Tennis Courts, Baseball Diamond, English And French Immersion Schools In Catchment Area, Daycares, Stores, And Community Centre With Library, Indoor Pool, Ice Rink, And Gym Facilities, To Name A Few, All Within 10-Min Walk. Two Major Highways, Cooksville Go, Street-Level Bus Stop, Square One Mall Approx 5 Mins Away. It Could Be Yours! (id:53661)
506 - 2067 Lakeshore Boulevard W
Toronto, Ontario
Discover the epitome of elegance and comfort in this stunning two-bedroom plus den, two-bathroom condo, perfectly positioned to offer breathtaking southwest-facing water views. Nestled in the highly desirable neighborhood of Mimico, this home is a sanctuary of modern living, combining serene waterfront vistas with the convenience of urban life. Immerse yourself in the meticulously designed interiors, featuring two generously sized bedrooms and a versatile den, ideal for a home office or an additional guest room. This residence is not just a home, it's a lifestyle choice for those who seek the perfect balance between nature's tranquility and the convenience of urban living. Whether you're taking a leisurely stroll along the waterfront trails, enjoying a sumptuous meal at a nearby restaurants, or simply relaxing in your exquisite living space, this home offers an unparalleled living experience in one of Mimico's most sought-after locations (id:53661)
206 - 181 Collier Street
Barrie, Ontario
SUN-FILLED 1,200 SQFT CONDO STEPS FROM DOWNTOWN & THE WATERFRONT! Nestled in one of Barrie's most desirable buildings, this condo offers an exceptional lifestyle, top-tier amenities, and an unbeatable location. Just steps away from the city's vibrant waterfront, shops, dining, and public transit. This bright and spacious unit boasts an open-concept living area that flows effortlessly, making it ideal for everyday living and entertaining. The primary bedroom features a private ensuite, and a walk-in closet in the hallway provides ample storage space. A second bedroom and full bath provide additional versatility for guests or a home office. Step out onto your enclosed balcony and soak in the serene atmosphere, a perfect spot to start your day or unwind in the evening. The Bay Club's unparalleled amenities include a state-of-the-art gym, a sparkling pool, a relaxing sauna, a workshop for your DIY projects, a tennis court for active recreation, and even a games room and library for leisure. With a prime location and everything you need at your fingertips, this #HomeToStay is your gateway to enjoying the best that Barrie offers. (id:53661)
6 Azure Drive
Markham, Ontario
This stunning detached home, built in 2024 by Mattamy Homes, sits on a spacious 38' x 90' lot & offers 3,100 SF of above-ground finished living space. The property features a double-car garage & 2 driveway parking spaces, perfect for convenience. Inside, you'll find 10-foot ceilings on the main floor & 9-foot ceilings on the 2nd floor, creating an airy & modern atmosphere. The home includes 4 bedrooms, 1 main floor home office & 4 bathrooms, providing ample space for work & relaxation. Upgraded hardwood floors flow throughout while zebra blinds cover the windows for added comfort & style. The main floor kitchen is a standout with custom floor-to-ceiling cabinets, a large center island featuring a quartz waterfall counter & high-end Bosch brand-name stainless steel appliances, including a countertop range, built-in microwave, oven, dishwasher & bottom freezer French door refrigerator. An additional wet bar adds extra convenience for entertaining. The open-concept layout seamlessly connects the living & great rooms with the kitchen & breakfast area, which walks out to the backyard - ideal for both family living & hosting guests. The home office offers a quiet retreat for work or study. Upstairs, the 2nd floor includes 4 bedrooms & 3 bathrooms, with each bedroom providing direct bathroom access for privacy & ease. A convenient upstairs laundry room with a laundry tub adds practicality. The bathrooms feature upgraded granite countertops, under-mount sinks, premium cabinets & high-end faucets & fixtures. With its modern upgrades & thoughtful design, this home is perfect for those seeking luxury, functionality & space. Available now for lease; book your showing today! (Listing photos were taken before current tenants moved in.) (id:53661)
167 Shirrick Drive
Richmond Hill, Ontario
A Bright And Spacious Free Hold Luxurious Townhouse In Jefferson. Great Layout, Sunny South Facing, 9' Smooth Ceiling. Hardwood Floor On The Main, Upgraded Bathrooms, Top Quality Window Blinds/Cabinets/S.S Appliances, Above Grade Basement Windows. Walk To Macleods Landing P.S., Day Care, Viva Stops, Close To Plaza, Library, Park, Community Centre And All Amenities. Mins To 404/400/Go Station. A Must See! (id:53661)
1004 - 520 Steeles Avenue W
Vaughan, Ontario
Luxurious 'Posh' Condominium, Prestigious Thornhill Neighborhood, Spacious Sun-Filled North East Corner Unit, 2 Bedroom, 2 Washrooms,2 Balconies, Master Bedroom With Walk-In Closet and Ensuite bathroom, Breathtaking Terraces, Mesmerizing Features, Marble Tiles In Bathrooms. Granite Counter-Tops, 9' Ceilings, Prime Parking & Locker, Steps To World Class Shopping, Banks & Restaurants. Ttc & Yrt At Doorstep, Plazas & Schools. (id:53661)
13415 Mccowan Road
Whitchurch-Stouffville, Ontario
Nestled on 1.06acres this stunning 160 year-old storybook home offers over 3000 square feet of timeless charm. With its grand living room, cozy family room, formal dining room and enclosed front porches, this home offers a blend of classic elegance with modern comforts. Featuring 6 spacious bedrooms and 3 bathrooms, there is ample space for any size family to thrive and grow. Originally built in 1865 this home once served as a local general store in years gone past; ensuring this property is brimming with historical character. Enjoy peaceful views of a serene pond across the road while relaxing in the fully screened in front porch. Or try your hand at growing your own flowers or vegetables in the spacious backyard of this amazing home.This home is a beautifully preserved piece of the past, ready to become the backdrop for your next chapter. (id:53661)
Lower Level - 17 Hubert Avenue
Toronto, Ontario
Bright and spacious 2 bedroom basement apartment in the heart of The Scarborough Junction. Close to all amenities. Close proximity to Warden or Kennedy TTC Stations and Scarborough GO Station. Private laundry. *For Additional Property Details Click The Brochure Icon Below* (id:53661)
4 - 325 Simcoe Street S
Oshawa, Ontario
Discover this charming and fully updated 1-bedroom, 1-bathroom unit in the heart of Oshawa, offering a perfect blend of comfort, style, and convenience. Bright and inviting, the unit features modern pot lights throughout, creating a warm and contemporary atmosphere ideal for professionals, couples, or students. The spacious 3-piece bathroom and thoughtfully designed layout make everyday living both functional and enjoyable. Located just minutes from major amenities, including public transit, the Oshawa Centre, grocery stores, and quick access to Highway 401, this home ensures seamless commuting and easy access to everything you need. Whether you're looking for a peaceful retreat after a busy day or a central hub close to all the essentials, this unit checks all the boxes. Don't miss this fantastic opportunity to enjoy a fully updated living space in one of Oshawas most convenient and desirable locations. (id:53661)
Lower - 83 Shier Drive
Toronto, Ontario
Bright And Spacious Two Bedroom Basement Apartment Complete With A Generous Backyard And Large Garage For Extra Storage. Steps To Go Train And TTC. Close To Cedarbrook Public School. Very Peaceful Family Oriented Street. Laundry Is Shared With Upper Unit. Tenant Pays Half Utilities. Non Smoker And No Pets Due To Allergies. (id:53661)
Lower - 53 Treverton Drive
Toronto, Ontario
1 Bed 1 Bath Apartment With Walk-up! Located At Kennedy Rd & Eglinton Ave. Short Walk To Kennedy Subway Station and Go Train. Nearby Amenities Include Banks/24-Hours Shoppers Drug Mart/NoFrills/Public Library/Restaurants/Parks. Etc. **Please Note There is No Ensuite Laundry but there is a Laundromat 3 Min Walk Away and Landlord is allowing Tenant to bring Portable Laundry. (id:53661)
4 - 25 Heron Park Place
Toronto, Ontario
Welcome to this modern townhome in the popular West Hill area. It comes with a built-in underground garage and offers a comfortable, convenient layout. The main floor has an open-concept design with a bright living and dining area, a kitchen with a center island, stainless steel appliances, and high 9-foot ceilings. On the second floor, there's a large primary bedroom with its own 3-piece bathroom and walk-in closet. You'll also find a spacious laundry room with extra storage space. The top floor has two bedrooms, a full 4-piece bathroom, and a Juliette balcony that looks out over the Heron Park Community Recreation Centre. This home is in a great location, just minutes from public transit, the University of Toronto Scarborough campus, Centennial College, and big shopping plazas. It's also right next to Joseph Brant Public School (JKGrade 8), a library, a police station, and many other nearby amenities.Welcome to this modern townhome in the popular West Hill area. It comes with a built-in underground garage and offers a comfortable, convenient layout. The main floor has an open-concept design with a bright living and dining area, a kitchen with a center island, stainless steel appliances, and high 9-foot ceilings. On the second floor, there's a large primary bedroom with its own 3-piece bathroom and walk-in closet. You'll also find a spacious laundry room with extra storage space. The top floor has two bedrooms, a full 4-piece bathroom, and a Juliette balcony that looks out over the Heron Park Community Recreation Centre. This home is in a great location, just minutes from public transit, the University of Toronto Scarborough campus, Centennial College, and big shopping plazas. It's also right next to Joseph Brant Public School (JKGrade 8), a library, a police station, and many other nearby amenities. ***Some pictures are virtually staged, disclaimers given on those pictures*** (id:53661)
1807 - 8 Rean Drive
Toronto, Ontario
Luxury, Luxury, Luxury! This Incredible Condo In Sun-Lit, Hardwood Floors Throughout, 1 + 1, 2 Full Bathrooms, Luxury Kitchen w Fully Functional Appliances, Spacious Living Room And Ensuite Laundry. Steps Away from TTC, Bayview Village Mall, Best Schools, Many Fine Shops and 2 Fitness Facilities w 1 Large Pool & Private Spa Spaces. All Utilities Are Included (Tenant Only Pays Cable & Internet). *For Additional Property Details Click The Brochure Icon Below* (id:53661)
301 - 66 Portland Street
Toronto, Ontario
CORNER LOFT In A Quiet, Boutique Building In The Heart Of King West. Wraparound, Floor-To-10Ft-Ceiling Windows Fills With Natural Light. Contemporary Finishes, Full-Sized Appliances. Oversized Parking And Locker Included. 100 Sf + Terrace With Cas Connection For Bbq. Spacious, Split Floor Plan & Oversized Rooms Fit For King & Queen Beds! Rainfall Showers & An Ensuite Soaker Tub. Enjoy The City's Best Patios At Your Door: Lee's, Ruby Soho, Shook & More! (id:53661)
501 - 1 Edgewater Drive
Toronto, Ontario
Welcome to Aquavista by Tridel! This 680 SqFt west Facing 1 Bedroom + Den Condo! offers one 4 piece Bathroom, laminate throughout, separate Den which can be used as an office or entertainment room. The bedroom has a beautiful view of the lake and comes complete with 2 balconies, one Parking Spot and 1 locker. Enjoy walks on the boardwalk or enjoy the premium in-condo amenities such as, 24hr concierge, lounge, yoga studio, fitness centre, spinning studio, sauna, theatre, and an abundance of outdoor amenity spaces. **EXTRAS** Includes Fridge, Freezer, Stove Top, Oven, Built-In Microwave, Washer, Dryer, 1 Parking Spot & 1 locker. Floor Plan In Pics. Schedule A In Attachment.!! Property is available as of July 27th 2025!! (id:53661)
157 Glenholme Avenue
Toronto, Ontario
Welcome to St. Clair Village's perfect family home with 5 bedrooms & 5 Washrooms& Basement apartment. Over half year thoroughly renovated from Top to Bottom with over 400K in 2024. (outside wall insulation, windows, main floor stainless steel Appliances + Basement Fridge). 2024 plumbing and wire entire house. 2024 Hardwood floor throughout. 2024 Painting. Master bedroom contains extra room to be used as baby room or office. Basement Apartment contains two bedrooms with ensuite laundry & Washroom & Kitchen. Brand new furnace & Heat Pump (Air Conditioner). Brand New Natural Gas Forced Air Heating System. Garage Door 2024. Electrical panel: 200.amp. Close To All Amenities. 24Hrs Bus Service At Few Step Down On The Road. Highest Demand Area In The Core Of Downtown. Very Peaceful Street. Seller And Agent Do Not Warrant The Retrofit Status of the basement. Brand new professional landscaping of front yard, back yard, and driveway. Buyer& buyer's agent to verify all measurements, Lot Size, Taxes. (id:53661)
116 - 415 Jarvis Street
Toronto, Ontario
Fully furnished and beautifully renovated studio suite with private garden patio. Contemporary furniture, custom lighting, herringbone floors and a flatscreen tv make this your ideal furnished rental. Stunning kitchen features quartz counters with waterfall edge, stainless steel appliances, matte black fixtures and a breakfast bar. The contemporary washroom offers chic European design, a glass enclosed shower with a rain shower head and a laundry closet with a stacked, front load washer and dryer. Two closets and a sofa with hidden storage compartments ensures you'll have plenty of storage space. Enjoy warm summer evenings on the garden terrace with an outdoor couch and coffee table. Steps to College station, the streetcar, MLG Loblaws, The Village, TMU, Bloor St, Cabbagetown, the Eaton Centre and parks. (id:53661)
5308 - 138 Downes Street
Toronto, Ontario
FULLY FURNISHED & MOVE-IN READY! Welcome to luxury living at Sugar Wharf by Menkes. This beautifully appointed 2-bedroom plus den, 2-bathroom condo offers an expansive, open-concept layout with an unobstructed south-facing view of Lake Ontario. Natural light pours in through floor-to-ceiling windows, filling the space with warmth and showcasing breathtaking waterfront views. The split-bedroom layout provides enhanced privacy, while the large den offers exceptional versatility easily functioning as a third bedroom, home office, or cozy media space. The sleek, modern kitchen features integrated appliances and seamlessly flows into the stylish living and dining area. Situated in one of Torontos most desirable waterfront communities, this residence is steps away from Sugar Beach, Farm Boy, Loblaws, LCBO, restaurants, and everyday essentials. With direct access to the future PATH extension and an on-site school, the location is ideal for both professionals and families looking to experience the best of downtown living. 1 Parking included. 2 UNITY FITNESS MEMEBERSHIPS (VALUED AT $169.50 + HST EACH) (id:53661)
1506 - 470 Front Street W
Toronto, Ontario
Welcome to The Well, one of Torontos most dynamic and sought-after urban communities. This stylish corner suite offers 2 bedrooms, 2 bathrooms, and 918 sq ft of intelligently designed living space featuring 9 ft ceilings, floor-to-ceiling windows, and premium finishes throughout.Enjoy a bright, open-concept layout with a private balcony and thoughtfully included furnishings. Located in vibrant King West, you're steps from 500,000 sq ft of indoor & outdoor retail beneath a striking glass canopy, and the 70,000 sq ft Wellington Market, a world-class food hall.Residents have access to outstanding amenities including a state-of-the-art fitness centre, yoga studio, indoor pool, 24-hour concierge, party room, and rooftop terrace. A rare opportunity to own in one of Torontos premier lifestyle destinations. (id:53661)

