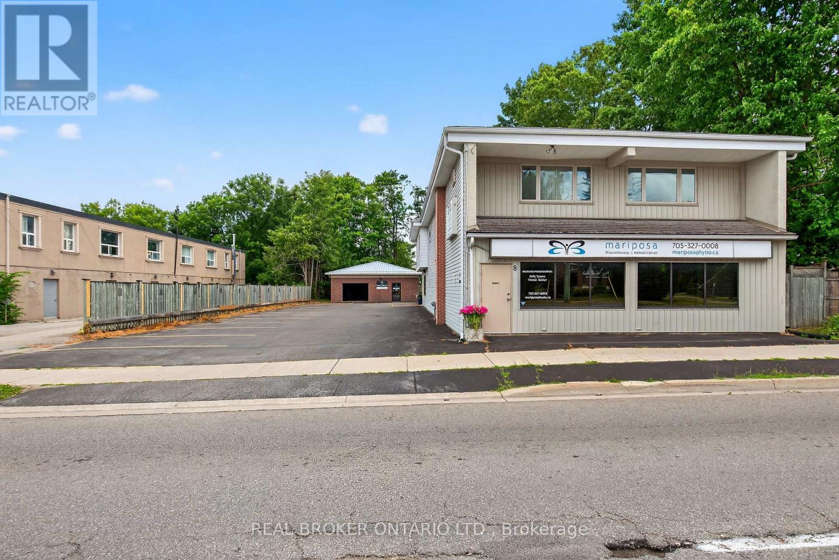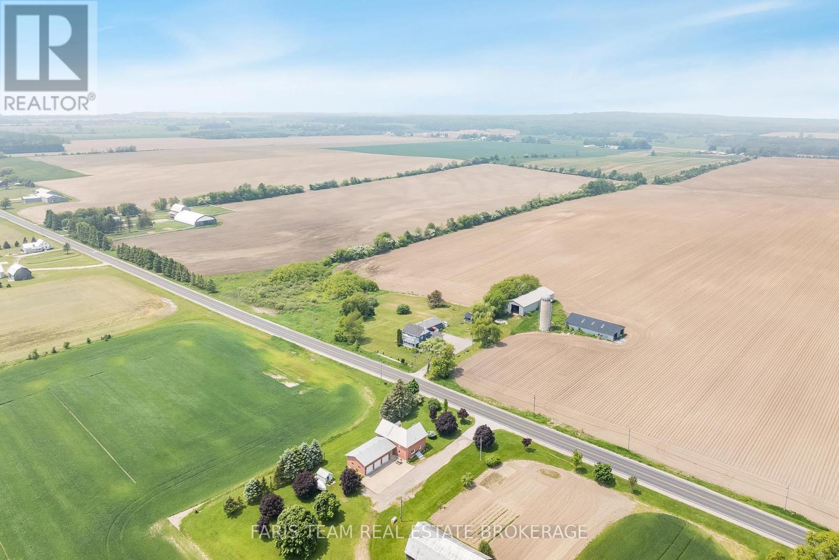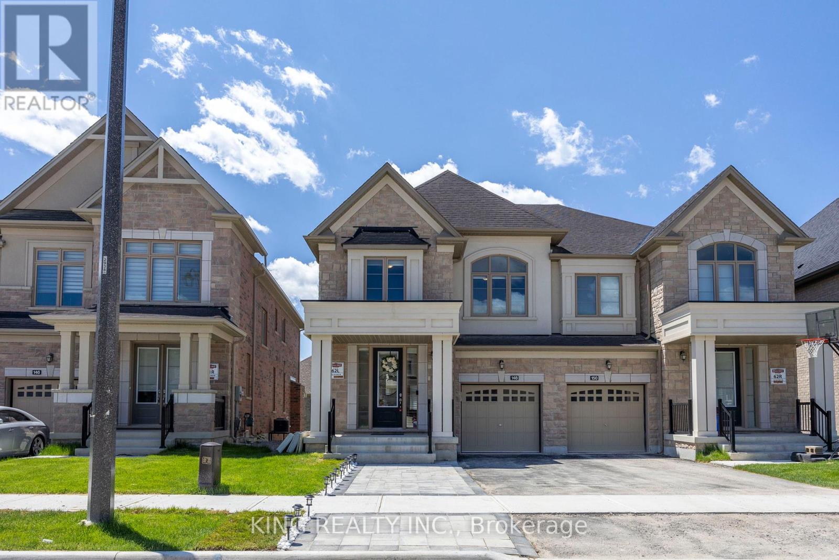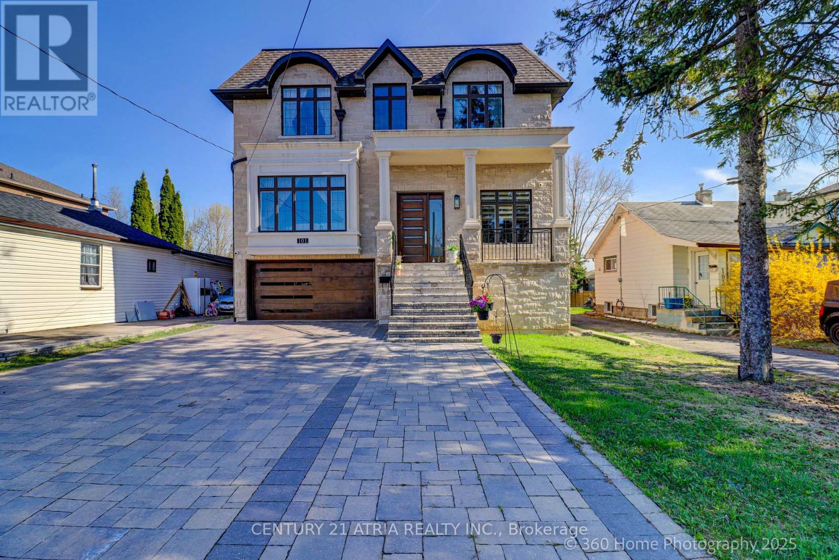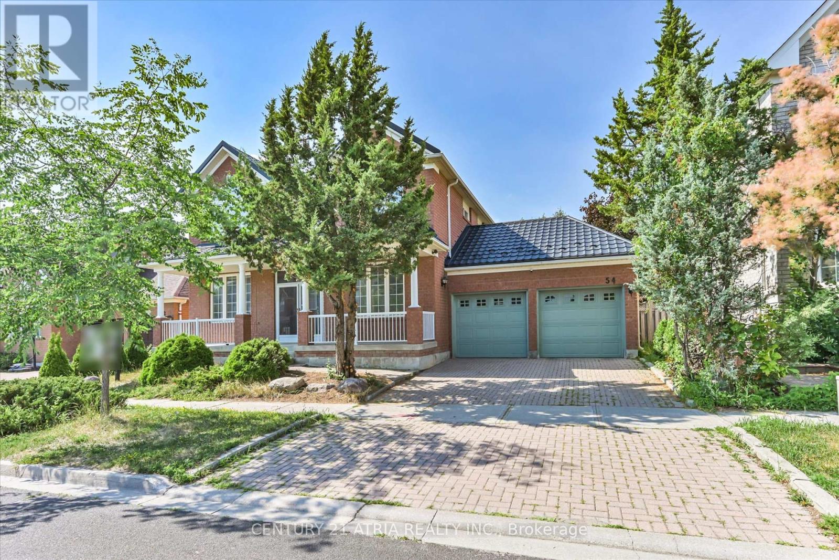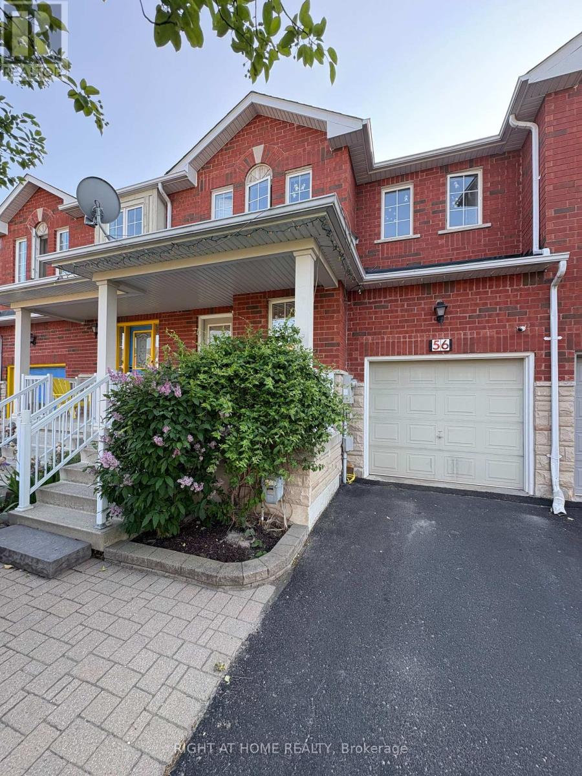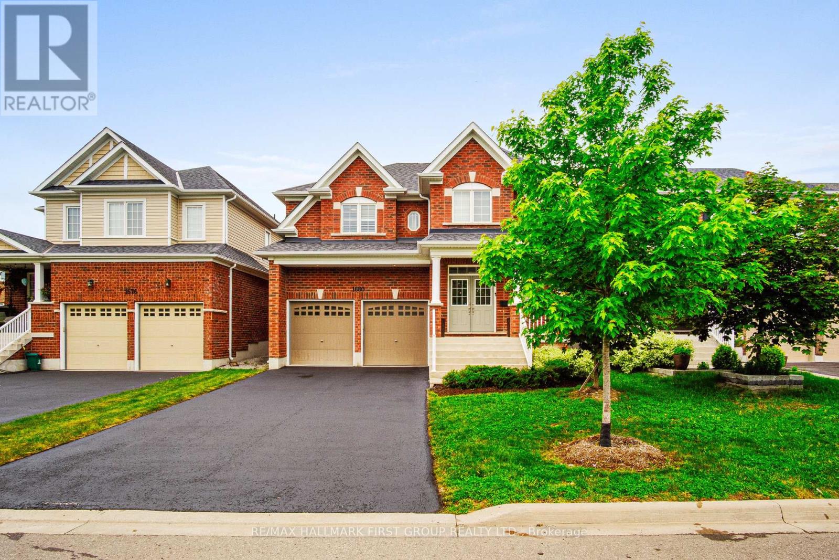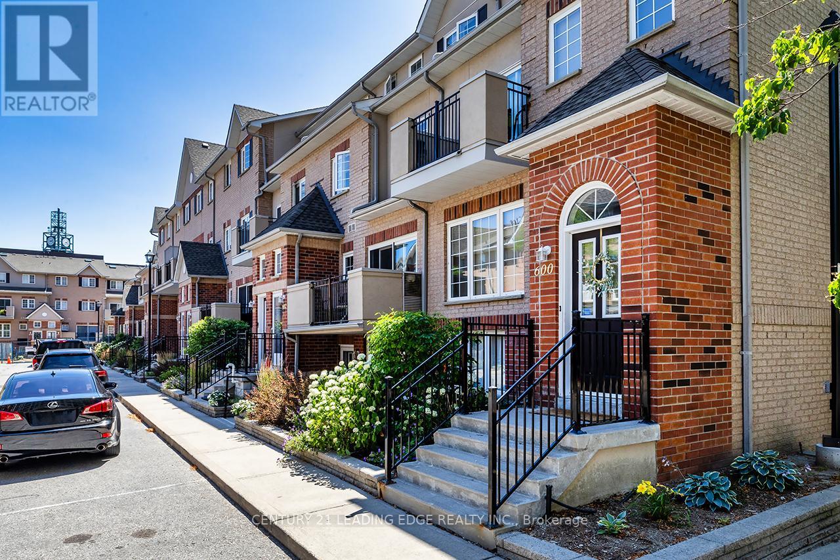8 Westmount Drive S
Orillia, Ontario
PRIME DOWNTOWN ORILLIA INVESTMENT OPPORTUNITY! Exceptional mixed-use property at the high-traffic corner of Mississaga St & Westmount Drive offers unbeatable visibility and cash flow potential. This fully-leased investment features 4 total units with 2 commercial spaces and 2 residential apartments, all occupied by quality long-term tenants ensuring stable income from day one. The main building houses a thriving ground-floor commercial business with 2 apartments above generating consistent rental income, while the secondary building contains a commercial unit with garage storage and is strategically designed with structural support for future second-floor expansion creating incredible value-add opportunity. Currently profitable with excellent upside through the pre-planned second story addition, this property allows you to expand your revenue stream while building equity in this prime downtown location. The property boasts a 20+ car paved parking lot with professional striping and has been meticulously maintained by caring long-term owners. Perfect for savvy investors seeking immediate cash flow plus future growth potential in Orillia's vibrant downtown core, the combination of established income, quality tenants, ample parking, and expansion possibilities makes this a rare find in today's market with maximum exposure at this premium corner location. (id:53661)
160 Lafontaine Road W
Tiny, Ontario
Top 5 Reasons You Will Love This Home: 1) Whether you're seeking a serene primary residence, a relaxing weekend retreat, or a profitable vacation rental, this property offers rare bed and breakfast zoning, allowing you to host with ease and take advantage of strong seasonal demand in a popular destination 2) Set against open farmland and surrounded by mature trees, the home delivers exceptional privacy and a deep connection to nature, enhanced by thoughtful landscaping and striking armour stone accents that elevate the outdoor space 3) An oversized pole barn provides outstanding versatility, ideal for storing recreational vehicles, running a home-based business, or tackling your next big project, complemented by a 1.5-car detached garage for even more storage or hobby space 4) With a modern septic system, freshly paved driveway with parking for 10+ vehicles, updated interiors, and a spacious, functional layout, this home delivers comfort and flexibility for families, guests, or multi-generational living 5) Situated in the welcoming Lafontaine community, just minutes from Georgian Bay beaches and boating, this property perfectly blends peaceful rural living with year-round recreational opportunities. 3,972 above grade sq.ft. plus a 1,287 sq.ft. finished lower level. Visit our website for more detailed information. (id:53661)
B - 156 Peel Street
Barrie, Ontario
Newly Renovated top to bottom in Barrie's charming East End. private entrance with private ensuite Laundry , New Stainless steel Appliances. New Hot water Tank . Great Location , close to lake and downtown, Hospital and college .Minutes to Highway 400, tenant will pay his/her own Hydro , Heat and 40% of water Bill. AAA Tenant Required , while tenants work at night shift then showing schedule is as follows ( M-Thursday , 9:00AM - 9:30 AM. Friday and Saturday 9:00AM - 8:00PM. Sunday 9:00AM - 2:00PM .) (id:53661)
Lower Level - 156 Peel Street
Barrie, Ontario
Newly Renovated top to bottom in Barrie's charming East End. private entrance with private ensuite Laundry , Stainless steel Appliances. New Hot water Tank . Great Location , close to lake and downtown, Hospital and college .Minutes to Highway 400, tenant will pay his/her own Hydro, Heat and 60% of water Bill, . AAA Tenant (id:53661)
67 Orma Drive
Orillia, Ontario
This Bungalow is Nestled on a quiet family-friendly street in a preferred location of Orillia, just steps from Schools, Churches, Golf, and Minutes to all Amenities and Lets not forget Lake Couchiching. This spacious updated Bungalow offers a separate entrance to the finished basement via the Garage rear door, upgraded 200 amp electrical panel, A Long Life Steel Roof, Newer Furnace(Owned), Newer Hot Water Tank (Owned), Newer Garage Door, New Front Porch, New Rear Deck, Amazing Large L Shape Lot, Pot Lights. Featuring a completely finished basement with a full bathroom, this home offers room for the whole family to live, work, and play or retire in. A Must See.. (id:53661)
C - 10195 Highway 12 W
Oro-Medonte, Ontario
ONLINE BUSINESS, HIGH-VISIBILITY LOCATION, RETAIL STORE, MULTIPLE OUTBUILDINGS & A CHARACTER-FILLED HOME! A once-in-a-lifetime chance to own a thriving online business, a magazine-worthy home, and 95+ acres of gorgeous, multi-use land with highway exposure and rare zoning that allows you to live, work and grow your vision all in one place. Wildflower Farm is a well-established, North America-wide seed business that has been in operation since 1988, incorporated in 1997, and selling online since 2000. It is known for offering organically grown, non-GMO native wildflowers, native grasses, and the revolutionary, low-maintenance Eco-Lawn. The stunning 2-storey home is packed with character, showcasing vaulted ceilings, African mahogany wood flooring, pot lights, a four-season sunroom with a brick feature wall, and a custom kitchen with solid wood cabinetry, newer countertops and a propane gas stove. Offering three bedrooms and two full bathrooms, this inviting space is equipped with central air, a propane furnace and an owned water heater and softener. The steel roof, newer deck, board-and-batten siding, mature trees, and vibrant wildflowers create unmatched curb appeal. A purpose-built retail store and an attached office with a bathroom offer true live-work flexibility, while the multiple usable outbuildings include a double detached garage, drive shed, seed drying building, and a classic bank barn. Two double-sided billboards offer potential income, and yard hydrants remain from former greenhouse operations. This is more than a property - its a lifestyle, a legacy and a rare opportunity to plant your roots in something extraordinary! (id:53661)
10195 Highway 12 W
Oro-Medonte, Ontario
A TRUE LIVE-WORK PROPERTY WITH A RETAIL STORE, OFFICE, MULTIPLE OUTBUILDINGS & OVER 95 ACRES TO GROW YOUR VISION! This picture-worthy property looks like it leapt off the pages of a gardening magazine, offering over 95 acres of stunning land with a rare mix of A, RU, EP and GC zoning that supports residential living, agricultural operations and commercial uses. Situated directly on high-traffic Highway 12, its a golden opportunity to live, work and grow in one unforgettable location. A purpose-built retail store on-site supports a variety of business ventures, while two double-sided billboards offer added income potential. The 2-storey residence is a showpiece of charm and craftsmanship, presenting cathedral ceilings, pot lights, African mahogany wood flooring, and a stunning four-season sunroom featuring a brick accent wall and views of the surrounding grounds. The custom kitchen features solid wood cabinetry paired with newer countertops and a propane gas stove. The functional layout features a main floor bedroom, a main floor laundry room, and a main floor 3-piece bathroom, while the upper level offers a spacious loft and two additional bedrooms, each served by a second 3-piece bathroom. Appreciate the comfort of central air, a propane furnace, and owned utilities, including the water heater and softener. Multiple usable outbuildings include a detached garage, drive shed, seed drying building, and a classic bank barn, with yard hydrants still in place from the former greenhouse operations. Board and batten siding, a steel roof, a newer deck, mature trees and blooming wildflowers all contribute to the showstopping curb appeal. An attached office with a bathroom offers flexible space for home-based or farm-related business. This is not just a property; its a lifestyle opportunity, a creative canvas and a rare find that doesnt come along twice. (id:53661)
1894 Big Chief Road
Severn, Ontario
39.79 Acres of land just minutes from Orillia. A rare opportunity with endless potential perfect for a private cottage, hobby farm or potential future development. Enjoy the peace of the countryside with quick access to city amenities and located across the street from Lake Couchiching. (id:53661)
8 - 346 Millway Avenue
Vaughan, Ontario
Well Maintained Unit In An Tremendous Location Only Minutes From Hwy's 7, 407 & 400 And Walking Distance To VMC TTC Subway and Bus Surface Route Terminal. Clean Uses Only, No Automotive. Can Accommodate 53' Trailers. 3 Private Offices, 2 Bathrooms, Truck Level Shipping & Street Exposure (id:53661)
836 Montsell Avenue
Georgina, Ontario
Ideal Location to Enjoy Lakeside Living in Your Custom-Built Home! This beautifully designed 3-bedroom bungalow offers shared private beach access with the street and is just 4 houses from the lake, with a golf course at the opposite end. Featuring a durable metal roof, a designer kitchen with brand-new appliances, and much more. The bright eat-in kitchen opens to a spacious deck overlooking a massive backyard perfect for entertaining or relaxing. The sunlit living room boasts large windows and a walk-out to a newly built front deck. Enjoy private lake access just steps from your front door. Zoning allows for a second dwelling an excellent opportunity for an income property or in-law suite.A must-see to truly appreciate all it has to offer! (id:53661)
309 - 60 Honeycrisp Crescent
Vaughan, Ontario
Welcome to 60 Honeycrisp Crescent, Unit 309 a sleek and stylish suite in the heart of Vaughans dynamic new downtown core! This sun-filled unit boasts floor-to-ceiling windows, a contemporary open-concept layout, and a modern kitchen equipped with high-end appliances and designer finishes. Perfect for both relaxing and entertaining, this home offers comfort, convenience, and urban flair. Enjoy top-tier building amenities including a cutting-edge fitness centre, theatre room, party lounge, and more. With the Vaughan Metropolitan Centre TTC station just steps away and quick access to highways, shopping, dining, and entertainment, this location truly has it all the perfect blend of city energy and everyday ease! (id:53661)
322 - 99 Eagle Rock Way
Vaughan, Ontario
A Commuter's Paradise- Steps to Maple Go Station! Welcome to Indigo Condominium, where luxury meets convenience in the heart of Maple. This bright & spacious open concept layout features 9 foot smooth ceilings, 5 inch wide laminate floors throughout and floor to ceiling windows that flood the space with natural light. The contemporary kitchen is equipped with quartz countertops, stainless steel appliances perfect for cooking and entertaining. The expansive family room and dining area seamlessly extends to a spacious covered balcony providing the perfect setting to relax and unwind. The unit features a generously sized primary bedroom with space for a king bed, floor to ceiling windows & ample storage. Enjoy resort style amenities designed for ultimate comfort and relaxation, including a 24-hour concierge, exercise room with hot tub, yoga studio, rooftop terrace with BBQs, a stylish party room, dog wash station &visitor parking. Centrally located steps to Canadas Wonderland, Vaughan Mills, Vaughan Hospital, restaurants, grocery stores, banks & parks. Easily accessible via Maple GO Station, Highway 400/407. Includes the convenience of one parking spot. Now is the chance to make this vibrant lifestyle a reality and enjoy all the comfort, style, and convenience that this suite has to offer. (id:53661)
148 Silk Twist Drive
East Gwillimbury, Ontario
Discover the epitome of modern living in this stunning semi-detached residence, bathed in natural sunlight and offering over 2,500 square feet of luxurious living space. Nestled in the prestigious Holland Landing community, this home combines elegance and functionality, making it the perfect choice for discerning buyers. This exquisite home features 4 generously sized bedrooms and 4 beautifully appointed bathrooms, ensuring ample space for your family and guests. The professionally finished LEGAL BASEMENT, with its own separate entrance, includes 2 bedrooms, a large living area, and a private laundry room. This legal basement offers excellent rental potential, with an estimated income of up to $2200 per month. Pot lights throughout the home, including the basement, enhance the bright and welcoming atmosphere. 200 AMP electricity throughout the house. Charging spot for electric car installed. Situated in a serene and quiet neighborhood, this property promises peace and tranquility. Proximity to top-rated schools, beautiful parks, the scenic Nikodaa Trail, and the Bare Oaks Family Naturist Park. Easy access to highways 404 and 401 ensures a seamless commute. (id:53661)
101 Spruce Avenue
Richmond Hill, Ontario
Elegance and Sophistication Custom-Built Luxury Home in the sought-after South Richvale neighbourhood. This open-concept spacious main floor offers an office/Library that provides are fined workspace for the family. It boasts waffled and coffered ceilings in the formal living and dining rooms offering the perfect setting for upscale gatherings The gourmet kitchen is complete with Thermador built in appliances, Quarts counter top, 3 sinks in the kitchen, serving and pantry area, all custom built in cabinets and wood work also crystal chandlers and lighting through out the home. hardwood floors, premium ceramic tiles, 2 Furnaces and 4 fireplaces. Beautiful oak staircase with a Picture window to bring in ample lighting throughout the day. Leading to the 2nd floor, 4 bedrooms with hardwood throughout bedrooms with full ensuite and walk-in closets. Beautiful master bedroom with French Balcony, fireplace, custom walk-in closet, and luxury bathroom with massage jets in the shower, stand-alone bath, and vanity. Basement has a separate apartment fully finished with Kitchen, living, and dining with heated flooring and 2 bedrooms, full washroom, and ensuite laundry, Large windows, and Double garden doors to access the back porch and yard. Can be used as an in-law suite. The front yard features stone interlocking all around to the backyard and a big deck off the main floor family room and breakfast area. For added convenience, this beautiful home includes an elevator, making it perfect for multi-generational living. Close to the Mall,407, Go Bus, Viva, and transit. (id:53661)
14 W Dykie Court
Bradford West Gwillimbury, Ontario
Welcome to this 5 Bedroom/4 Bathroom Home in Sought After Bradford......close to schools, shopping, parks, and quick access to Hwy 400! The bright foyer leads you into your home, with a separate den, then a large living room/dining room combination. Across the back of the home is your modern kitchen, breakfast nook and family room with fireplace! The main floor is complete with a powder room and laundry room with inside entry to your double car garage! Take the grand staircase up to the second floor that includes a lovely primary suite with walk-in closet, and ensuite with double sinks and separate tub and shower! The remaining bedrooms have 2 bedrooms that share a bathroom and the other 2 bedrooms share another bathroom! Plenty of space for a growing family! The basement is unfinished waiting for your finishing touches! (id:53661)
54 Castlemore Avenue
Markham, Ontario
Welcome to 54 Castlemore Avenue - Right in the Heart of Berczy Village. Here's your chance to own a rare 60-foot wide lot in one of Markham's most desirable neighbourhoods. This detached, double garage home has been cared for by the original owners since day one, and its ready for its next chapter. Inside, you'll find a practical, family-friendly layout with plenty of room to make it your own. Whether you're planning a light refresh or dreaming up a full renovation, this home offers the space and structure to bring your vision to life. You're in a top-ranked school district - steps to Castlemore Public School and minutes from Pierre Elliott Trudeau High School. Walk to parks, trails, and the Angus Glen Community Centre, or enjoy a round of golf at Angus Glen Golf Club. Everything else you need, restaurants, groceries, and shops is just around the corner. Homes on wide lots like this don't come up often in Berczy. If you've been waiting for the right opportunity this is it. Come take a look and imagine what you can do with 54 Castlemore Avenue. (id:53661)
2 Glen Nevis Drive
Richmond Hill, Ontario
A beautiful, well-maintained corner lot home, with plenty of natural light, situated in the heart of Richmond Hill. This 4-bedroom, 4-bathroom home features a double garage, gleaming hardwood floors, and 9-foot ceilings, with decorative crown moulding throughout the main floor, master bedroom and the hallway. The master bedroom is complete with a standing shower and a soaker tub, a second bedroom with an en-suite bath, and a convenient second-floor laundry room. Additionally, there is direct entry from the garage to the mudroom and basement. Enjoy summer gatherings on a stamped concrete patio and take advantage of the opportunity to grow your own, natural vegetable garden. This quiet, family-friendly neighbourhood boasts top-ranking public schools, lush parks, off-leash dog parks, extensive trails, shopping plazas, and public transit on Yonge Street, all within walking distance. You can access public transit steps away from home to high schools and Yonge Street. This well-maintained home is conveniently located 10 minutes away from two major GO stations (Richmond Hill and Barrie Lines). Thousands of dollars were spent on upgrades, including custom storage space, California shutters and blinds. Additional features include a newer furnace and roof shingles. A vast, open, partially finished basement awaits your final design in this beloved home, a must-see home in this great neighbourhood. Please don't forget to watch the Virtual tour. Link http://www.videolistings.ca/video/2glennevis (id:53661)
12700 Highway 12
Brock, Ontario
Charming 10-Acre Country Escape Awaits! Escape the hustle and bustle of city life and discover this beautiful 10-acre hobby farm, offering eastfacing exposure on a year-round accessible road. This country home features an inviting wrap-around covered deck, perfect for enjoying peaceful mornings and relaxing evenings. Inside, the spacious living and dining area boasts hardwood floors and blinds for added privacy. The large eat-in kitchen, complete with a sliding door walkout, seamlessly blends indoor and outdoor living. Working from home is a breeze with the main floor den, providing a quiet space to focus. Upstairs, you'll find three bedrooms, one of which is currently utilized as a laundry room for added convenience. The basement presents the possibility of a fourth bedroom along with a recreation room, ideal for entertaining or unwinding. The level yard offers ample opportunities for gardening whether you want to plant your favorite flowers or start a vegetable garden and is perfect for pets to roam freely. Set back from the road, this property provides privacy and seclusion, making it the perfect retreat from city life. Don't miss your chance to own this charming property! (id:53661)
56 Briarcrest Drive
Markham, Ontario
This 3+1 bedrooms row house has all ones family needs. A well floor plan effectively utilizes space, ensuring functional layouts and clear room dimensions. It prioritizes the flow and connection between spaces. Hardwood floors throughout the main living space along with ceramic floors in all bathrooms and kitchen. A sunny westerly facing kitchen features a breakfast area allowing access to an interlocking stone fenced backyard where spring and summer flowers bloom. All bedrooms are well illuminated by natural light throughout the day especially the generous size master bedroom which attributes a 4-piece ensuite bath, separate bathtub and a walk-in-closet. The finished basement and the powder room are privately separated from the main living space at the foyer perfectly suitable for a home business. It characterizes a living room/waiting area while business may be conducted in an adjacent sizable rec room/office/treatment room/beautifying room etc. This property is located in one of the most sought after area in Berczy surrounded by many parks and playgrounds. The essential amenities including FreshCo grocery store, Shoppers Drug Mart, TD Bank, fitness facility and various restaurants are conveniently located in Williamstown Plaza just a few minutes walking distance away. Within 3km where Markville Mall, Centennial Community Centre, Centennial Go Train Station, Markville H.S. and many more restaurants, bakeries and needs can be found. Our Vendor welcomes you to visit anytime! Note: property is dated however in fair condition! OPEN HOUSE Saturday (July 19) 2-4. (id:53661)
267 Orr Drive
Bradford West Gwillimbury, Ontario
Stunning open-concept freehold townhome designed for family living. Bright kitchen with quartz counters, center island, and seamless flow into the living room perfect for entertaining. Spacious living room walks out to a private, fenced backyard featuring a custom shed and covered sitting area. Three generous bedrooms, including a primary with 4-piece ensuite and walk-in closet. The finished basement offers additional living space ideal for a home office, rec room, or guest suite. Conveniently located steps from shops, schools, and amenities, with quick access to Hwy 400 and transit hubs. A turnkey home built for comfort, space, and everyday convenience perfect for first-time buyers, upsizing, and investors! (id:53661)
105 - 61 Main Street
Toronto, Ontario
Welcome to #105-61 Main Street, a rare opportunity in a charming boutique building nestled in the heart of the Upper Beaches. This spacious and sun-filled 1-bedroom, 1-bathroom, ground floor suite, with parking, offers the perfect blend of comfort, style, and convenience. Featuring an open and functional layout with laminate flooring throughout, ensuite laundry, and large windows that flood the space with natural light, this home delivers a clean, contemporary feel that's easy to love. Step outside and you're just a short walk to the beach and boardwalk, or explore the local shops and cafes of Kingston Road Village. With TTC, the Danforth GO Station, Main Subway Station, and streetcar access all just steps away, commuting is effortless. You'll also enjoy being close to top-rated schools, lush parks, and the vibrant amenities that make the Upper Beaches one of Toronto's most desirable communities. The building offers a welcoming common backyard garden and a rooftop deck ideal for relaxing or entertaining on warm summer evenings. Move in and enjoy the lifestyle and location you've been waiting for! (id:53661)
1680 Frederick Mason Drive
Oshawa, Ontario
Welcome to a beautifully upgraded home that blends style, function, and comfort in every corner. The main floor offers an inviting and open layout, perfect for entertaining or family gatherings. Rich engineered hardwood floors, installed in March 2025, flow throughout the main level, enhancing the warmth and elegance of the space. The kitchen is a true standout, featuring upgraded tall upper cabinets, sleek stainless steel appliances, and a walk in pantry. Thoughtfully chosen new lighting fixtures (May 2025) add a modern touch, while California shutters on every window provide both charm and privacy. Upstairs, the second floor is bright, spacious, and perfectly designed for family living. All four bedrooms feature walk-in closets, offering generous storage for everyone. The primary bedroom is a luxurious retreat, complete with two walk-in closets and a beautifully appointed 5-piece ensuite. Each of the remaining bedrooms also has its own ensuite, making this home ideal for comfort and convenience. Large windows in each room flood the upper level with natural light, creating an airy and welcoming atmosphere.The basement is unfinished and ready for your imagination. Whether you envision a home theatre, gym, or additional living space, its a blank canvas waiting for your personal touch. Step outside to a large backyard thats made for entertaining. A stone patio offers plenty of room for dining or relaxing, and the 10x10 steel gazebo provides a perfect shaded retreat. To complete the picture, the driveway has been freshly sealed in June 2025, adding to the homes polished curb appeal. From top to bottom, this home checks all the boxes - modern upgrades, generous space, and thoughtful details throughout. (id:53661)
811a Helen Crescent
Pickering, Ontario
**Spacious 3-Bedroom Lower-Level Unit for Lease | Bay Ridges, Pickering** Welcome to this beautifully maintained and generously sized lower-level unit located in the desirable Bay Ridges community of Pickering. This unit offers three well-appointed bedrooms, each featuring full-sized windows that meet City of Pickering fire safety compliance standards. Enjoy a modern, open-concept layout with a luxurious kitchen complete with granite countertops, seamlessly flowing into a spacious living area, ideal for relaxing or entertaining. Situated in a quiet, family-friendly neighborhood, the home is just minutes from Lake Ontario, Highway 401, GO Station, schools, parks, and all essential amenities. Tenant to pay their own hydro. Tenant to pay 50% of the gas bill and 50% of the water bill. Additional features include:* **Private in-suite laundry*** **Exclusive use of one parking space*** **Ideal for young professionals, couples, or students**Don't miss this opportunity to live in one of Pickering's most convenient and scenic areas. (id:53661)
621 - 1400 The Esplanade Drive N
Pickering, Ontario
Beautifully Updated 3-Bedroom Townhome in the Heart of Pickering Welcome to 1400 The Esplanade North a gated Tridel-built community offering comfort, convenience, and security, all within walking distance of Pickering Town Centre, the GO Station, parks, schools, and more. This spacious 3-bedroom, 3-bath condo townhouse has been thoughtfully updated throughout, featuring new hardwood and ceramic flooring that flows across second and third level, creating a warm and modern feel. The updated kitchen offers refreshed cabinetry, modern countertops, and a functional layout perfect for cooking and entertaining. The open-concept main floor includes generous living and dining areas anchored by a cozy gas fireplace, with large windows that bathe the space in natural light. Step outside to your private second-floor terrace ideal for morning coffee or relaxing evenings. The second level features two bright bedrooms, a full bath, and a versatile nook for a home office, reading area or study space. Upstairs, the primary retreat is a true highlight featuring a second gas fireplace, massive walk-in closet, and a beautifully upgraded ensuite with a soaker tub, separate glass shower, and elegant finishes. Additional conveniences include in-suite laundry, an owned oversized locker, owned hot water tank, and one of the best parking spots in the building right in front of the entrance for maximum convenience. Enjoy 24-hour gatehouse security and a well-managed community in a location that simply can't be beat. With upgraded bathrooms, new finishes, and a functional 3-storey layout, this is the turnkey townhome you've been waiting for. (id:53661)

