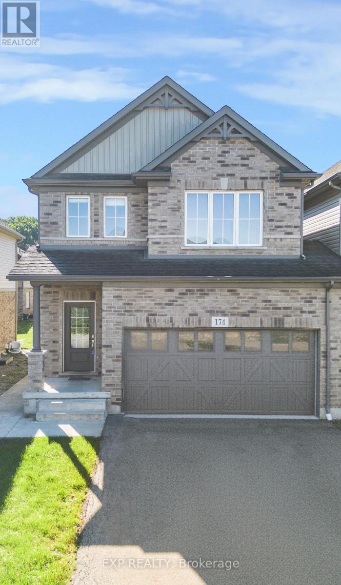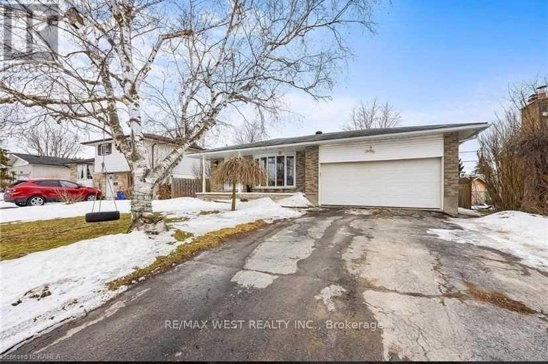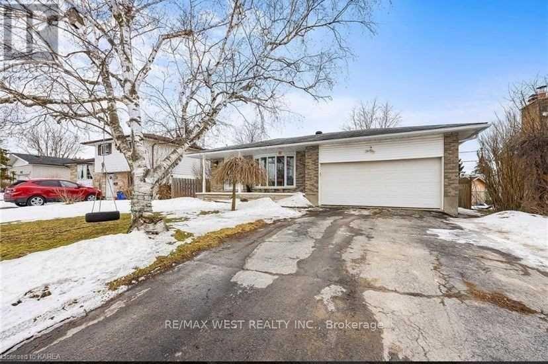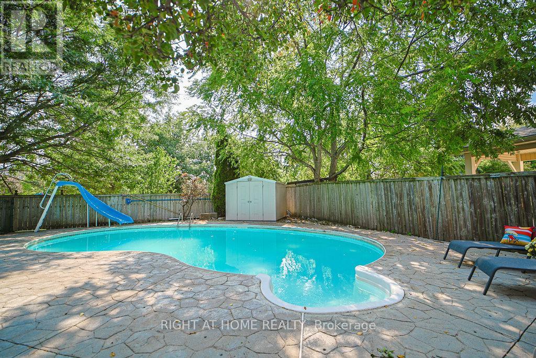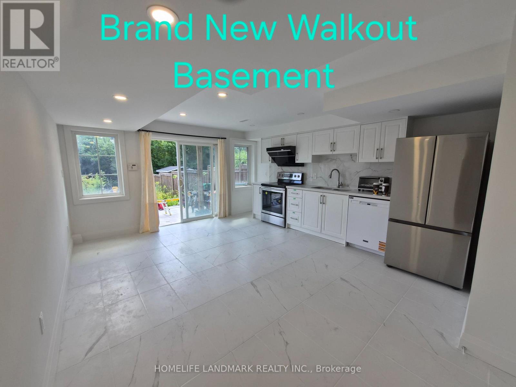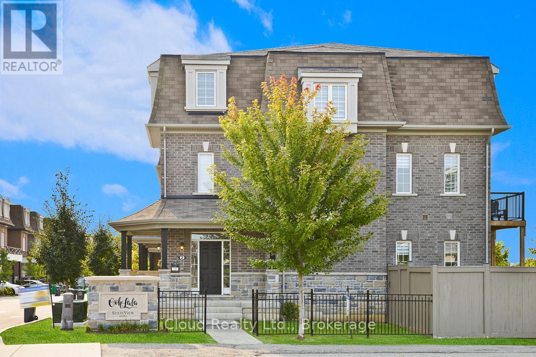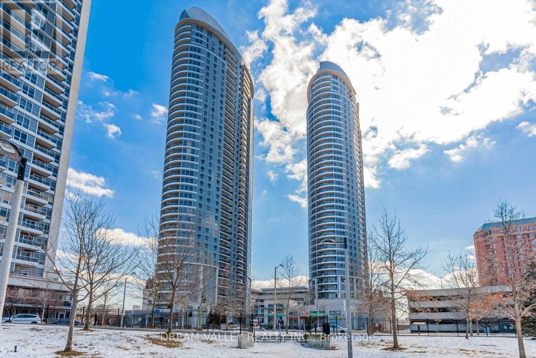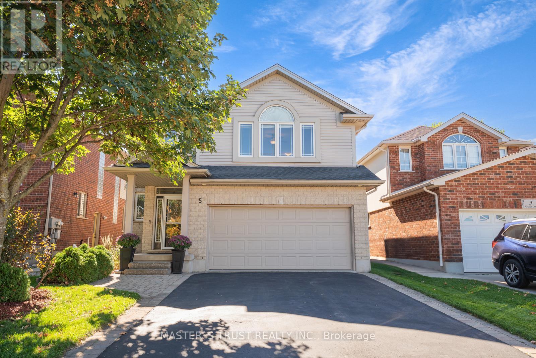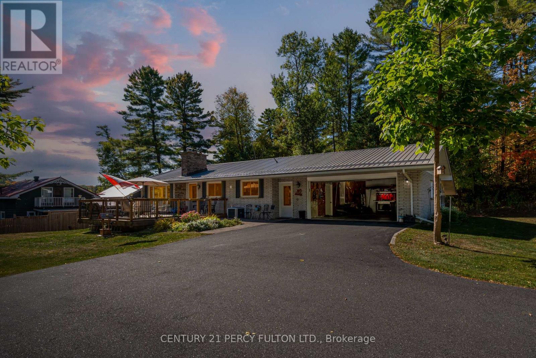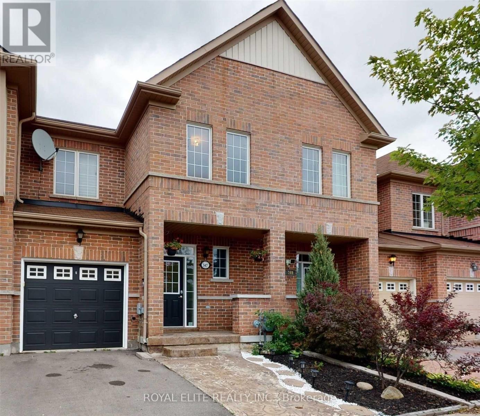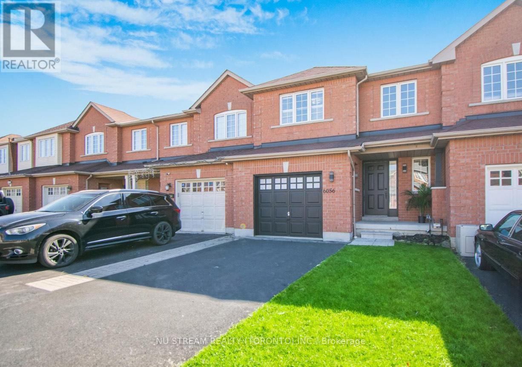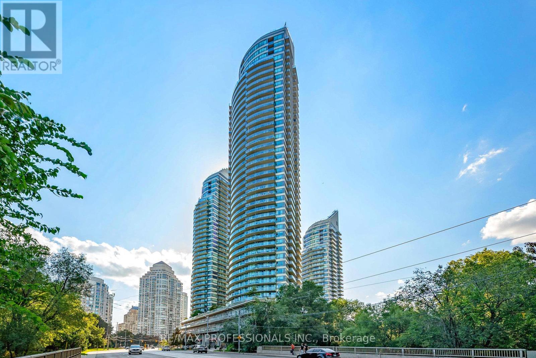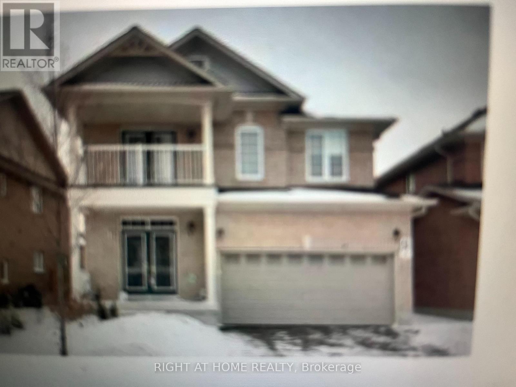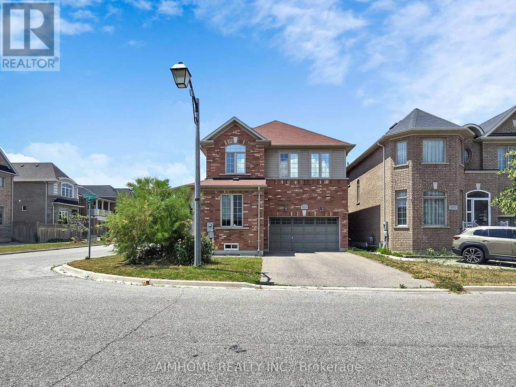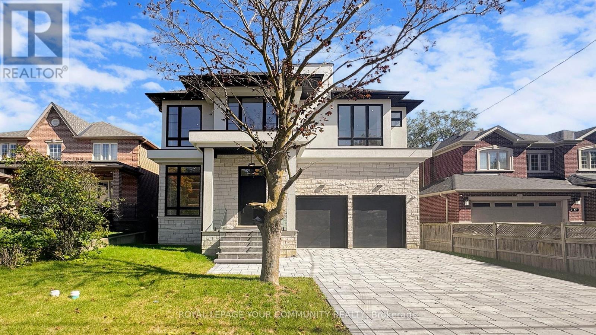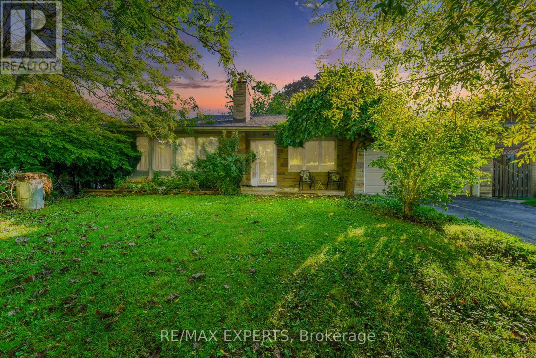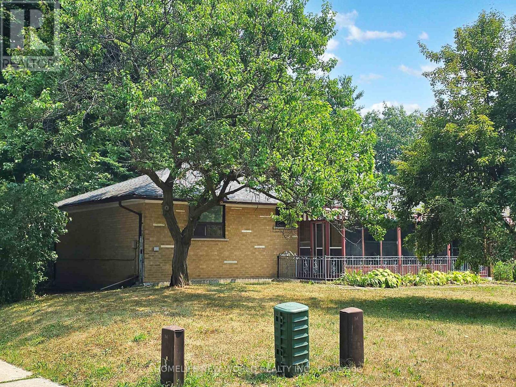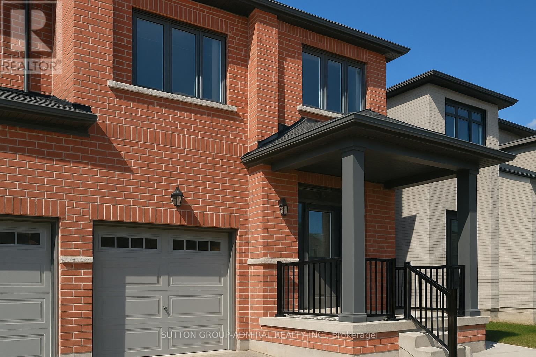174 Winterberry Boulevard
Thorold, Ontario
Discover an exceptional rental opportunity at 174 Winterberry Blvd in Thorold, a beautifully designed, two-story semi-detached home located minutes away from Brock University. The bright, open-concept main floor features a modern kitchen seamlessly integrated with generous living and dining spaces, while upstairs offers three well-sized bedrooms, a loft ideal as a fourth bedroom, and a spacious master suite complete with a walk-in closet and luxurious ensuite with a deep tub. Added convenience comes from the upstairs laundry. Plus, the fully finished basement with two extra bedrooms and a full kitchen can be included in the lease for an additional charges, providing flexible options. (id:53661)
653 Fleet Street
Kingston, Ontario
Welcome to this bright and spacious home in a quiet family-friendly neighborhood, just steps from schools, parks, and all amenities. This professionally designed and thoughtfully decorated home offers the perfect blend of comfort and functionality. The main level features an open-concept kitchen and living area ideal for entertaining, while the cozy family room with fireplace includes a walkout to the backyard. A large bay window fills the front living and dining rooms with natural light, creating a warm and inviting atmosphere. Upstairs, youll find a primary bedroom with semi-ensuite plus three additional well-sized bedrooms. Enjoy outdoor living with a private backyard, oversized deck etc. perfect for unwinding after a long day. The fully finished lower level provides extra space for a recreation room, home office, or media room, offering flexibility for your lifestyle. Meticulously cared for and move-in ready, this home is ideal for families or professionals seeking a well-appointed property in a desirable location. Pictures are taken from the previous listing. (id:53661)
653 Fleet Street
Kingston, Ontario
Stunning Back-Split in Desirable West-End Location. Welcome to this beautifully maintained and thoughtfully designed home, tucked away in a quiet family-friendly neighborhood close to schools, parks, and all amenities. Step inside to find a bright and inviting open-concept kitchen and living area, perfect for entertaining and everyday living. A few steps down, the cozy family room with a fireplace offers direct access to the backyard, making indoor-outdoor living effortless. At the front of the home, the spacious living and dining are filled with natural light from a large bay window overlooking the landscaped front gardens. Upstairs, the primary bedroom with semi-ensuite access is complemented by three additional well-sized bedrooms, ideal for a growing family. Outdoors, enjoy a private oasis featuring a large deck and relaxing hot tubthe perfect retreat for summer evenings under the stars. The fully finished lower level provides even more versatile space, currently set up as a home theatre but offering endless possibilities: in-law suite, recreation room, office, or hobby area. With ample storage, a large utility room, and flexible-use spaces, this home adapts to your lifestyle needs. Meticulously cared for and beautifully decorated, this house showcases true pride of ownership! (id:53661)
47 Blackfriar Lane
Brantford, Ontario
Gorgeous, beautifully renovated detached residence in the highly sought-after, family-friendly Brier Park community of North Brantford. Offering approx 3,000 sq. ft. of living space, this 3+2 bedroom, 4-bathroom home blends elegance, comfort & functionality in a scenic setting. Oak stairs all thru, HWD flrs, renovated baths, new pot lights all thru, smooth ceiling & the list of features & upgrades goes on.. Step inside to a bright main flr featuring a welcoming foyer, hugged w oak stairs open to above, a spacious living room w bay window, a formal dining area & a renovated chef-inspired kitchen w SS appliances, granite countertops, extended cabinetry, custom backsplash, & a wall-to-wall pantry. A charming circular sunroom for your breakfast gathering opens onto the backyard oasis, while the family room, with its elegant gas fireplace, offers warmth & relaxation. The main flr also includes a laundry room, powder room, & direct garage access. Upstairs, the primary suite boasts an updated spacious walk-in closet & a spa-like 5-piece ensuite with glass & LED lights jet shower, & a jacuzzi soaker tub. Two additional generous bedrooms share a modern 4-piece bath. The fully finished basement expands your living space with a large recreation room featuring a second fireplace, a full bath, & two versatile rooms perfect for bedrooms, a home office, or an in-law suite. Outdoors, enjoy your private retreat: a landscaped backyard with inground automated sprinkler system, deck, mature trees, gazebo, & heated, kidney-shaped pool w a slide, perfect for summer entertaining. Additional features include a double garage with remote opener & countless top-to-bottom updates with $$$ spent in tasteful renovations. This rare find offers the best of both worlds: a quiet, safe, park-side setting just steps from schools, shopping, & amenities, w quick access to Hwy 403 & Hwy 24 for easy commuting. Check feature sheet for all upgrades. Make this gorgeous house your forever Home Sweet Home! (id:53661)
Basement - 10 Waterwide Crescent
Brampton, Ontario
Brand New modern Finishing One + One bedroom LEGAL BASEMENT APARTMENT. Public Transportation just in front of the Street, Location is close to Mount Pleasant GO Station, shopping plazas, and schools. One Car Parking is included. Tenant pays 30% of total utilities and must maintain Tenant Insurance. Prefer SINGLE or COUPLE only. (id:53661)
3563 Autumnleaf Crescent
Mississauga, Ontario
Fantastic Opportunity! 4+1 Bedroom, 3 Bathroom Semi-Detached Home in the Highly Sought-After Erin Mills Community. This Spacious Property Offers Incredible Potential for Improvement With Some Minor Updates, You Can Move Right In and Make It Your Own! Features Include Hardwood Floors & Pot Lights in the Open-Concept Living/Dining Area, Walk-Out to a Fully Fenced Backyard, Direct Garage Access, and Generous-Sized Bedrooms with Ample Closet Space. The Separate Side Entrance to the Basement Offers Great Rental Potential with an Open-Concept Family Room, Kitchen, Bedroom, and 3-Pc Bath. Prime Location Backing Onto Woodhurst Heights Park With Trails, Playground, Soccer Fields, Tennis Court, and Skating Rink. Minutes to Top-Rated Schools, Shopping, Public Transit & Major Highways. Dont Miss This Rare Chance to Own in One of Mississaugas Most Prestigious Neighbourhoods! Seller will not respond to offers before Sep 4. Allow 72 hrs irrevocable. Seller schedules to accompany all offers. Buyers to verify taxes, rental equipment, parking and any fees. (id:53661)
2 Pomarine Way
Brampton, Ontario
This is a Well Kept Beautiful & Spacious Freehold Town Home, and offers over 2300 Sq. Ft. Finished Living Space. Just Like a Semi-Detached End Unit Townhome that is Full of Natural Light All Day. Extra Wide Premium Partially Fenced Lot Backs onto Man Made Pond & Walking Trail. Separate Entrance to Basement. Spacious Rec/Room or Sitting Room with Built-in Counter and Cabinets. Above Ground Windows in Basement. Main Floor offers Large Foyer, Den or Set-up as Bedroom with walk-out to Balcony. Laundry Room and 3 Pc. Bathroom Combination. Second Floor has Spacious Natural Light Filled Living and Dining Room Combination. Very Attractive and Functional Bright Kitchen with Center Island that Overlooks the Pond and Trail in the Back Plus Breakfast Area with Walk-out to a Balcony for Lovely Pond & Trail Views. Third Floor Offers a Cozy Primary Bedroom with 4Pc. En-Suite Bathroom, Walk-in Closet & Walk-out to Balcony with Panoramic Pond View. Plus 2 More Decent Size Bedrooms. Another 4Pc. Bathroom on Third Level. Excellent Location For: Schools, Parks, Shopping, Public Transit, Mount Pleasant Go Station. Well Maintained Neat & Clean, Ready To Move-in Condition, Bright & Cheery Spacious Home. Excellent Value. (id:53661)
14 Kincaid Lane
Markham, Ontario
High Demand Markham Neighborhood! Client Remarks 3 Bedroom +Office Semi Approx 1800 Sq Ft 9'Ft Ceiling, Oak Staircase, Stainless Appliances, Fully Fenced Backyard. Basement is NOT included. Close To Supermarket, School, Mosque, Church, Parks, Transit, Costco, Walmart, T & T Supermarket & Many More. (id:53661)
1304 - 125 Village Green Square
Toronto, Ontario
Luxurious Tridel Condo in Prime Scarborough (Kennedy/401)! Building is well managed, has low maintenance costs. UofT Scarborough, Centennial College, Agincourt GoStation, TTC, Highway 401, DVP, schools, and malls within minutes. Large windows w/ beautiful view of the south. Well kept unit ready to move in. 800+ square feet w/ 2 bed 2 full baths. Laminate flooring T/O, with S/S appliances. Building has indoor pool, hot tub, gym, sauna, party room + more. (id:53661)
80 Mountland Drive
Toronto, Ontario
Welcome to this Stunning Home for A Family In An Excellent Location in Scarborough! Great Neighbourhood With Top-Rated Churchill Heights Public School In 100 Meters. (id:53661)
5 Howden Crescent
Guelph, Ontario
Welcome to 5 Howden Crescent! This 4-bedroom, 4-bathroom CARPET-FREE double garage home is beautifully finished on all levels and located in the very desirable neighborhood of Pineridge/Westminister Woods. Steps to Sir Isaac Brock public school, parks and the new High School scheduled to open in 2026-2027. Short drive to the University of Guelph, Hwy 401 and all major amenities. Situated on a quiet crescent BACKING ONTO GREEN SPACE. 4 spacious bedrooms upstairs including a master bedroom with his and hers walk-in closets and a four-piece ensuite bathroom. Bright kitchen with quartz countertop and stainless steel appliances. Fully finished WALKOUT BASEMENT with a kitchenette and three-piece bathroom. With a large back deck facing green space and a Fully Fenced Yard, this is the home you have been waiting! Upgrades include: Hardwood Stairs (2017), Roof (2019), Second Level Flooring (2023), Owned Water Heater (2023), Heat Pump (2023), New Paint (2023), Basement Kitchenette (2023), Dishwasher (2024). (id:53661)
15166 Highway 118
Dysart Et Al, Ontario
This beautifully renovated waterfront property offers 3+2 bedrooms, 2 bathrooms, and 2,561 Sqft of finished living space, set on a private 1.15-acre lot that perfectly blends modern upgrades with cottage charm. Located in the heart of Haliburton's sought-after cottage country, this rare year-round residence provides direct access to Haas Lake with a floating patio and large dock ideal for boating, fishing, swimming, or parking your boat steps from your door.Inside, the open-concept layout is filled with natural light and showcases stunning lake views, a modern kitchen with granite countertops, and a bright 4-season sunroom. The lower level is designed for entertaining, with a large recreation room, bar area, and two additional bedrooms. Practical features include a new window with views of the lake, roof (2020), furnace and A/C (paid off), and a brand-new security gate at the front of the 18-car paved driveway. A fenced dog run adds extra convenience, while the landscaped lot creates an inviting outdoor retreat. Haliburton is a vibrant, family-friendly community with year-round events, schools, shopping, and amenities just minutes away. Whether you're searching for a family home, a seasonal escape, or an investment property, this is a rare opportunity to own a fully finished waterfront property with year-round access. (id:53661)
347 Hobbs Crescent
Milton, Ontario
Beautiful 3 Bedroom Townhouse Backing To Green Space And Park, Bright And Spacious, Open Concept Design, 9 Feet Ceiling On Main Floor. 1861 Sqft. Large Size Kitchen With Granite Counter Tops. Master Bedroom With His And Her Walk-In Closet. Easy Access To The Backyard Through The Garage. Walking Distance To Schools. (id:53661)
6056 Coxswain Crescent
Mississauga, Ontario
Step inside the spacious foyer, highlighted by a breathtaking 7-foot chandelier, and be greeted by an open-concept layout designed for both everyday living and entertaining. The great room features gleaming hardwood floors and a cozy gas fireplace, while the large windows with sleek California shutters flood the space with natural light.The modern kitchen and dining area flow seamlessly into the living space, and a convenient main-floor laundry room offers direct access to the garage. Hardwood stairs lead to the second floor, where the primary bedroom impresses with a walk-in closet and a spa-like ensuite complete with a stand-up shower and an oval soaking tub. Three additional bedrooms provide plenty of space for family or guests.The professionally finished basement, newly completed in 2024, adds even more living space with an extra bedroom and a versatile recreational areaperfect for growing families.Enjoy the lifestyle this location offers: walk to top-rated schools, parks, and community amenities including a recreation center and library. Heartland Town Centre is just minutes away, with Costco, Home Depot, Walmart, Canadian Tire, and countless retail and dining options at your doorstep. Quick access to Highway 401 makes commuting a breeze. (id:53661)
4203 - 2230 Lake Shore Boulevard W
Toronto, Ontario
Welcome to Beyond the Sea - Star Tower! Experience breathtaking panoramic views from this stunning corner unit with a large wrap-around balcony with three walkouts, offering north and west exposures, perfect for enjoying spectacular sunsets! This spacious and thoughtfully designed 2-bedroom, 2-bathroom condo features floor-to-ceiling windows, an open concept layout, and beautiful hardwood floors throughout. The renovated kitchen boasts stainless steel appliances, granite countertops, and ample storage. The large primary bedroom includes a walk-in closet and a private 3-piece ensuite. Custom roller shades throughout add both style and function. Enjoy resort-style living with access to the exclusive Blue Water Club, offering 20,000 sq ft of exceptional amenities including an indoor pool, state-of-the-art gym, party room, wine tasting room, kids' playroom, BBQ area, guest suites, and more. Includes 1 parking spot and 1 locker. Steps to the scenic waterfront, parks, trails, transit, shopping, and dining, with easy access to highways and airports - this condo truly offers it all! (id:53661)
Basement - 446 Pettite Trail W
Milton, Ontario
Bright, Clean, and Never Lived In! This brand-new 2-bedroom LEGAL basement apartment is located in Milton's highly desirable Clarke neighbourhood, directly across from a park and just steps from schools and everyday amenities. Designed for comfort and convenience, this unit features: A private entrance, In-suite laundry, One driveway parking spot, Pot lights throughout, Large above-ground windows for plenty of natural light and Modern laminate flooring. The spacious, open-concept layout includes: Modern kitchen Cabinets with stainless steel appliances, tile backsplash, and ample cabinet space. The bedrooms are generously sized, and the stylish 3-piece bathroom offers a sleek, modern touch. Utilities split 30/70 with the upper-level tenants. (id:53661)
50 Breithaupt Crescent
Tiny, Ontario
Don't miss this rare chance to own beautiful 3 bedroom home near the lake built. Located on a large 188 ft corner lot in a peaceful lakeside community just steps from sandy beaches, parks, and trails.Highlights:3 bedrooms + 3 bathrooms on main floor1 bedroom + full bath in basementSeparate entrance to basement great for in-law suite or rental income10 ft ceilings, bright open-concept layoutModern kitchen with quartz counters, large island, and your choice of backsplashOversized 2-car garage + room to park 10+ cars, boat, or RVStrong, low-maintenance home with cement board sidingAmazing potential for Airbnb or rental incomeWhether you're looking for a full-time home, cottage, or investment this is a great opportunity at a great price. (id:53661)
103 Evershot Crescent
Markham, Ontario
Corner Lot Beautiful House In Wismer. Stunning Modern Kitchen With Custom Granite Counter, Backsplash, Centre Island. Upgraded Cabinet, S/S Appliances. 9 Feet Ceiling On Main. Top Ranking Schools -Bur Oak Ss(10/676) & Donald Cousins Ps(63/3037). (id:53661)
1 - 9582 Markham Road
Markham, Ontario
Experience refined urban living in this stunning one-bedroom residence at Arthouse Condos, located in the heart of Markhams vibrant Wismer community. This elegant suite features 9-foot ceilings, sleek flooring, and a modern open-concept layout filled with natural light. The gourmet kitchen is equipped with granite countertops, a stylish backsplash and stainless steel appliances while the private balcony offers unobstructed west-facing skyline views for complete privacy. Convenience is at your fingertips with in-suite laundry and one parking space. Enjoy a full range of premium amenities, including a 24-hour concierge, fitness studio, whirlpool, party room, guest suite, art studio, and outdoor visitor parking. Ideally located directly across from Mount Joy GO Station, the building offers effortless commuting, with grocery stores, top-rated schools, parks, dining, and major highways all just minutes away. This home is the perfect blend of comfort, style, and location, offering everything you need for upscale urban living in Markham. (id:53661)
45 Drynoch Avenue
Richmond Hill, Ontario
Welcome to 45 Drynoch Avenue, Richmond Hill - A Brand New, Never-Lived-In Custom Built Luxury Detached Home, Nestled On A Quiet, Family Friendly Street in Prestigious Oak Ridges, Lake Wilcox Community. The Property Features Over 6,000 Square Feet of Meticulously Crafted Luxury Living Space With Bright & Elegant Finishes Throughout And Lots Of Natural Light. A Premium 50 x 152 Feet Lot With Mature Trees, Spacious Covered Deck, Fenced Yard & Privacy. Designed by a Renowned Architect, This Home Features a Sunlit Foyer With Skylight, Open-Concept Layout, And A Gourmet Chef's Kitchen With High-End Appliances, Fluted Hood, Custom Cabinetry, Oversized Waterfall Island & Integrated Appliances. This Home Has Two Private Terraces, One Of A Kind Kitchen And Perfect Floor Plan For Large Families & Entertaining. The Primary Suite Offers A Serene Escape With Elegant Touches, 5-Piece Ensuite With Heated Floor, Custom Walk-In Closet, Recessed Lighting & Walk-Out Balcony. All 4 Bedrooms Offer Private Ensuite & Walk-In Closets. Professionally Finished Basement With Nearly 10-Ft Ceilings, Walk-Up Entrance, And Endless Potential For Recreational Space Ideas, Separate Apartment, In-Law Suite Or Live-Inn. Premium Finishes & Contemporary Colours Throughout, Second-Floor Laundry Room, 2 Fireplaces, 2 Central Air Conditioners, 2 Furnaces, 2 Mechanical Rooms & 2 Car Garage With 8 Parking Spaces. Minutes To Lake Wilcox, Top-Rated Schools, Parks & Highways. A Rare Opportunity To Own a True Architectural Gem In One of Richmond Hills Most Sought-After Communities. (id:53661)
9 Royal Cedar Court
East Gwillimbury, Ontario
Welcome to this fully updated 3-bedroom, 3-bathroom townhome, tucked away on a quiet and child-friendly cul-de-sac with no sidewalk, giving you extra parking!Inside, you'll find a bright and modern space featuring:Hardwood floors throughoutSolid oak staircase & pot lightsCustom kitchen with quartz countertops, stylish backsplash & stainless steel appliancesSpacious primary bedroom with ensuite and large closetTwo more bedrooms, perfect for kids, guests, or a home officeFinished basement great for a rec room, home gym, or workspaceEnjoy your private, south-facing backyard perfect for relaxing, gardening, or entertaining.Prime location:2-minute walk to Good Shepherd Catholic Elementary SchoolSteps to parks, trails, and playgroundsClose to public transit, major highways, shopping, and moreThis move-in-ready home is ideal for first-time buyers, growing families, or investors. Dont miss this rare opportunity! (id:53661)
19 Duncombe Boulevard
Toronto, Ontario
Welcome to this lovingly cared-for, spacious 3+1-bedroom bungalow on a large 60 lot with a private, tree-lined backyard. Over 2,400 sq ft of finished living space. Sun-filled main level features hardwood floors, crown moulding, and generous principal rooms. Lower level boasts a huge recreation room with wet bar, fireplace, and oversized above-grade windows. Separate side entrance to the lower levelideal for an in-law suite or potential income-generating apartment (buyer to verify/obtain permits). Fantastic curb appeal on a mature street. Steps to schools, The Bluffs, shopping & TTC. A rare blend of comfort, space, and opportunity! (id:53661)
65 Donalda Crescent
Toronto, Ontario
Corner Huge Lot 75' X 120' well maintained Detached Bungalow, Rare opportunity for building your dream home In Vibrant Agincourt's Most Prestigious Street, Bright & Spacious with tons of nature Lights, Newly Renovated. Wood Flooring In Main Fl & Basement, Extra Two Bedrooms Apartment In The Basement With Separate Entrance for Potential income, Steps To Famous Agincourt Jr & Ci, Mins To Hwy 401. Walks To The TTC Bus Station & All Amenities. (id:53661)
76 Mcgowan Drive
Whitby, Ontario
Welcome to the Dream TowhnHome, over 1,800 sq. ft. of modern comfort and style. 9-ft ceilings on both the main and second floors. 4 spacious bedrooms & 2.5 bathrooms A bright, open-concept kitchen perfect for family living & entertaining Smart upgrades throughout for a stylish, functional space Perfectly located in the at the intersection of Taunton Rd & Coronation Rd, you'll be just minutes from parks, schools, places of worship, and all the everyday amenities your family needs. Don't miss this rare opportunity! (id:53661)

