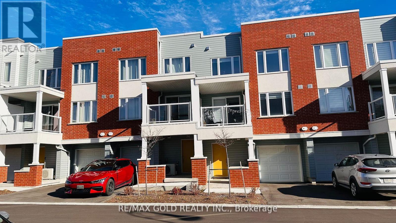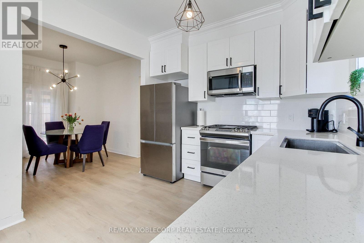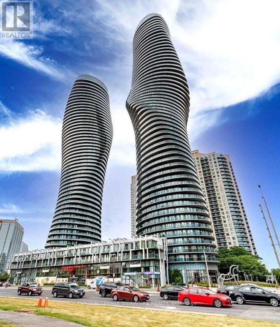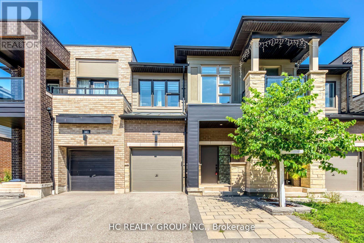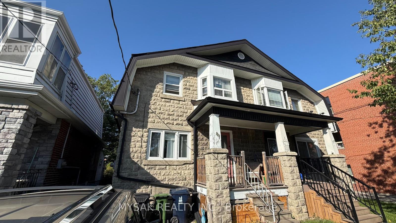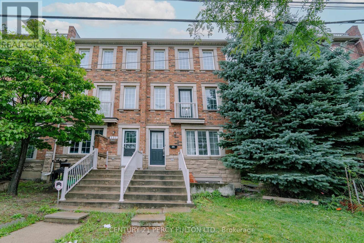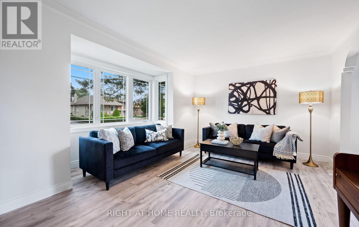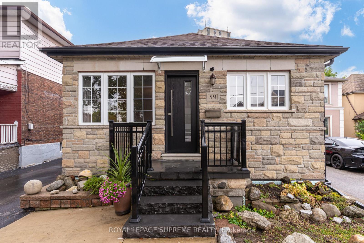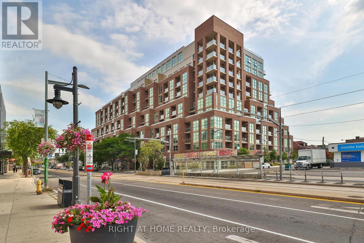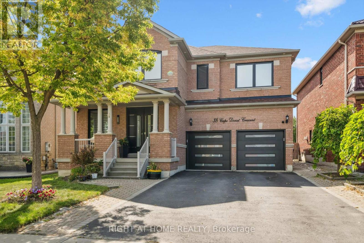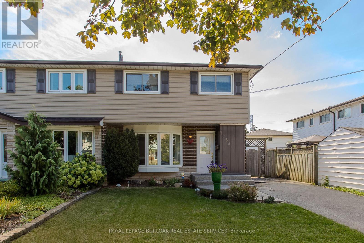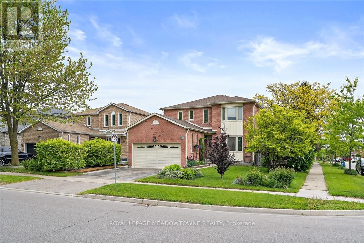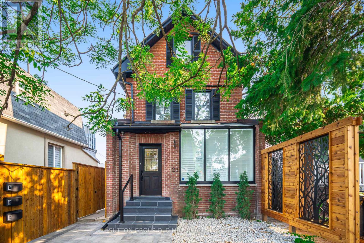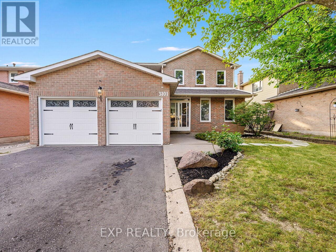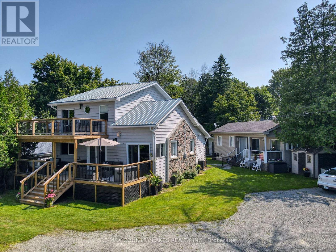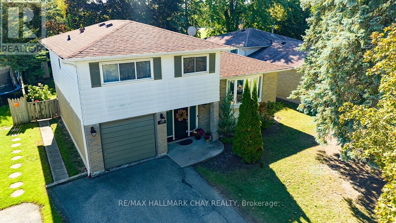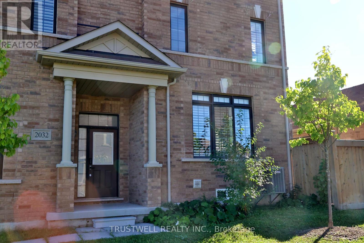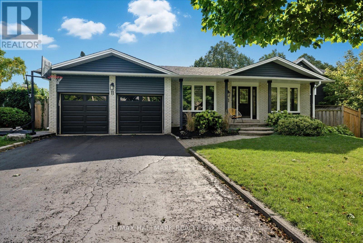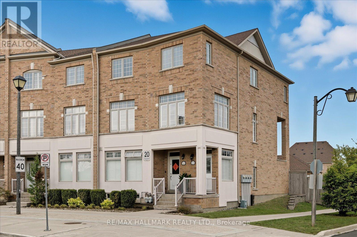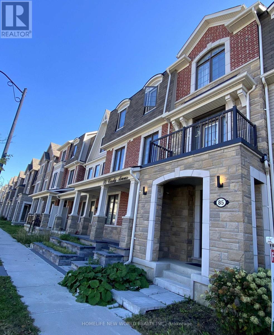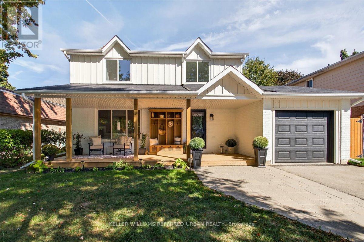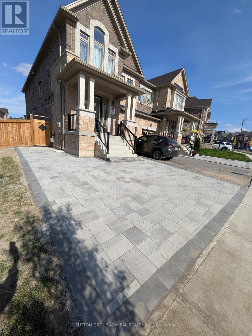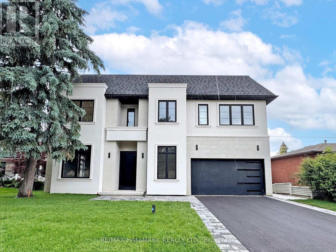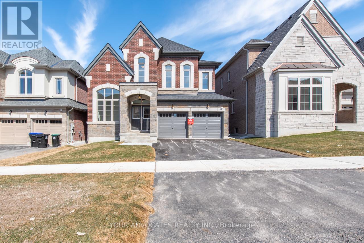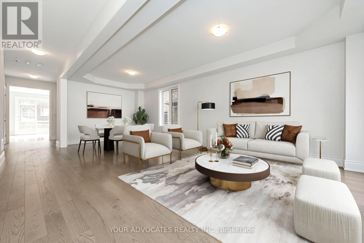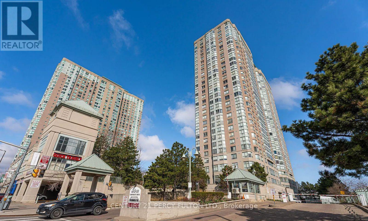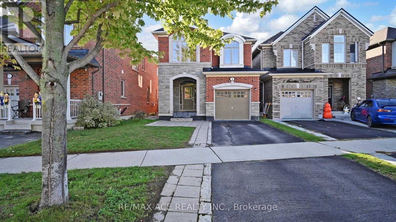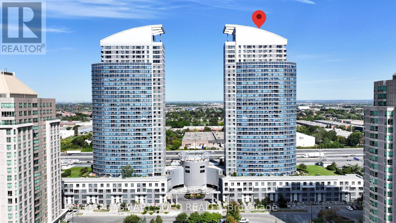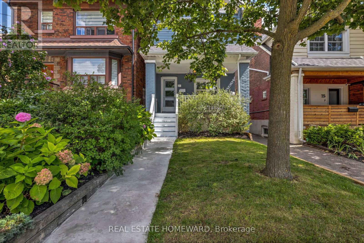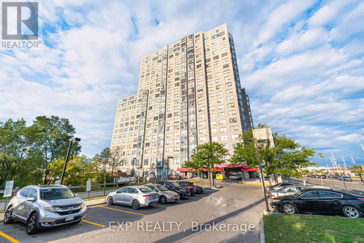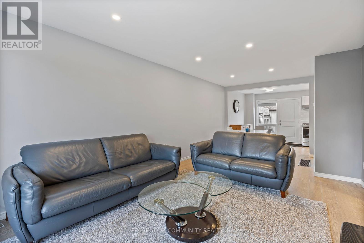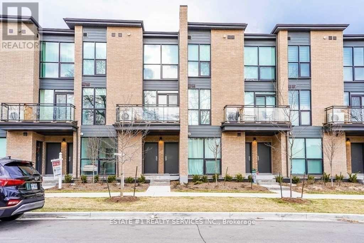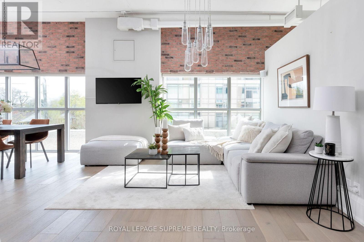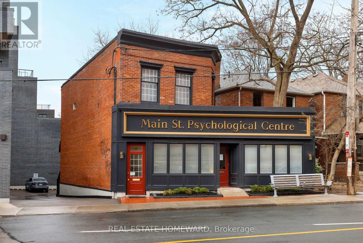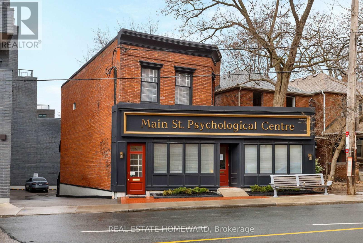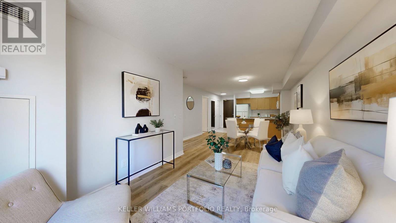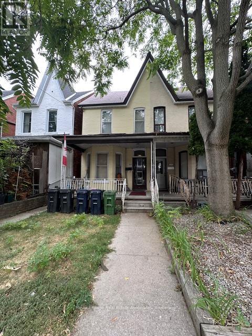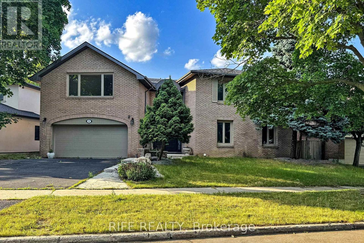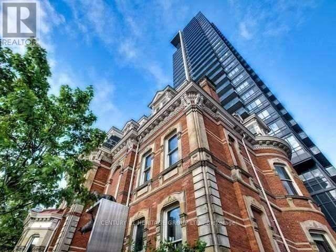76 Progress Crescent
Kitchener, Ontario
Step into this stunning 3-storey townhouse ! this residence features 2 bedrooms, 2.5 bathrooms, and two convenient parking spots - one in the garage and another on the driveway. Enjoy the beauty of open-concept living, a charming balcony, and the added elegance of a master bedroom with a walk-in closet and 3-piece ensuite. Conveniently located mins away from schools, grocery stores, YWCA Jean Steckle Childcare Centre, RBJ Schlegel Park, The Boardwalk Shopping Centre at Ira Needles, etc. (id:53661)
174 East 31st. Street
Hamilton, Ontario
Welcome to an incredible opportunity to step into homeownership with confidence! This fully renovated 3-bedroom, 2-bathroom gem sits on a rare 50 x 100-foot lot in a welcoming Central Mountain neighborhood perfect for first-time buyers ready to make a smart move. Everything has been taken care of new flooring throughout, a modern kitchen with stylish finishes, and two beautifully updated bathrooms that add a touch of luxury. The spacious layout is ideal for everyday living, entertaining, or working from home. With efficient forced-air gas heating and all the big-ticket updates already done, you can move in without the extra costs or hassle saving you both time and money. This home offers exceptional value in a location that truly has it all: walk to Concession Streets shops and cafés, top-rated schools, Lime Ridge Mall, hospitals, parks, public transit, and enjoy quick access to the GO Station, downtown, and The Link. Whether you're looking to grow your investment or simply settle into a place that feels like home, this one checks every box for less than you'd expect. Don't miss your chance to get into the market with a home that's affordable, upgraded, and 100% move-in ready! (id:53661)
2503 - 60 Absolute Avenue
Mississauga, Ontario
*The Best Value in the Building!* This Suite Is 955 Sq. Ft. Open Concept, 9 Foot Ceilings With Floor To Ceiling Windows And 4 Sliding Door Walkouts Onto The Balcony! 2 Separated Bedrooms + Open Concept Den. One Of The Most Sought After Suites In The Award Winning Absolute IV Known As The Marilyn Monroe. Engineered Hardwood Floors And Granite Counters In Kitchen. One Of The Largest Balconies With 180 Degree Views. From North To West To South And East. Also Boasts Over 30,000 Sq. Ft. Of Upscale Amenities + 50th Floor Lounge. Go To 60Absolute.ca For All Info And Amenities. Lights And Plugs Wired For Bluetooth (Alexa). Across From Sq. One, Theatre, Library, Etc. With LRT At Your Front Door Soon. * This Is A Must See! * (id:53661)
126 - 1001 Roselawn Avenue
Toronto, Ontario
This reimagined 1930s Art Deco , yarn factory blends authentic, raw, industrial character with modern design. Think bold, stylish, one-of-a-kind , true industrial chic. Soaring 13 ceilings, exposed ductwork and oversized factory size windows flood the space with light. Open concept living meets factory charm. A sleek modern kitchen with a standout copper sink and granite counters anchors the space, flowing into a generous, light filled living room with unique brick wall design-perfect for entertaining. The cozy dining area features an incredible custom wine wall with ladder -a true showpiece. A second level versatile Bedroom, office or den offers privacy and the ideal work from home set-up. The unique mezzanine loft off the bedroom is perfect for yoga or a reading nook. Two bathrooms complete the space, one featuring vibrant San Miguel de Allende tiles. To cap it off, this unit owns a very private, expansive rooftop terrace with unobstructed views, electricity, water hook up & gas line for BBQ. Perfect for family gatherings or quiet relaxation. Amenities include gym, and attractive party room/work space. South of the Forest Hill Lofts is a 9 acre park and the Beltline Trail-walking, cycling and biking. Parking , abundant storage under stairs and locker, visitor parking. Hydro incl. in maintenance (id:53661)
385 Athabasca Common
Oakville, Ontario
Don't Miss Out This Highly Desirable Modern Townhome To Settle Your Family In The Heart Of Oakville. Tucked Away On A Quiet St. & Family Friendly Neighbourhood W/Amazing Neighbours. Real High-demand Community. Approx. 2000SqFt. Of Finished Living Space. Great Functional Layout, No Wasted Space. 9Ft Ceilings, Massive Windows W/Sun-Filled. No Carpet. Bright & Spacious Open Concept Kitchen Features Extended Cabinetry, Quartz Countertop, Tile Backsplash & Practical XL Breakfast Island. Upstairs 3 Good Size Bedrooms! Master Ensuite W/2 Sinks, Soak Tub & Shower, Large Walk-In Closet. Enjoy Your Summer Time W/ Family In The Fully Fenced Backyard. Coveted Location, Easy Access To Public Transit, Hwys, Schools, Parks, Shops, Hospital & So Much More! It Will Make Your Life Enjoyable & Convenient! A Must See! You Will Fall In Love With This Home! (id:53661)
116 Fifth Street
Toronto, Ontario
Rare Opportunity To Own A Semi-Detached Triplex located In The Heart Of Lakeshore Village. With a Large 2 Bedroom Unit + 2 Large One Bedroom Unit Just A Stones Throw From The Lake! Triple-Prime New Toronto Location A short distance away from Humber College; Costco, Sherway Gardens, Mimico GO Station and Gardiner Expressway. 3 Separate Hydro Meters. Basement 1 Bdrm Unit presently VACANT. Seller ENCOURAGES Vendor Take Back Mortgage. (id:53661)
119 Torbarrie Road
Toronto, Ontario
Bright & Spacious End-Unit Townhome Feels Like a Semi! Sought-after Hogan Model in New Oakdale Village with **open-concept living, **private covered balcony, and **professionally finished basement. Features **stainless steel appliances, **oak stairs, **granite counters, **upgraded hardwood floors and**fresh paint throughout! **Family room was converted into 2 extra bedrooms (previously rented for income). Convenient built-in garage with rear entry, with added driveway spot. Steps to parks, minutes to Hwy 400, Hwy 401, TTC. NOTHING TO DO- JUST MOVE IN! (id:53661)
25 - 501 Buckeye Court
Milton, Ontario
Stunning Three Storey Double Garage Executive Modern Hawthorne Mattamy Town home .Large Spacious Bright open Modern design town home with a family size deck in a Fast developing Neighbourhood. 2087 Sq. Ft. 4 Bedrooms 3 Full 4 piece Baths and a powder room. In-Law's or guest Suite on the Ground Floor with a 4 Piece En-suite & Walk-In Closet. 9' Smooth Ceiling On Ground And Second Floors. Upgraded Oak Staircase & Hardwood flooring in Bedrooms. Laminate Flooring on the 2nd and lower floor. Modern Kitchen W/ Upgraded Cabinets & a Large Island/Breakfast Bar. W/O To Huge Spacious Upper Deck / Balcony & 2 Garage Parking Spaces W/Interior Garage Access (id:53661)
10 Lady York Avenue
Toronto, Ontario
Welcome to 10 Lady York! This stylishly upgraded bungalow sits proudly on a spacious corner lot, offering a rare blend of modern design and functional living. Step inside to an Italian-inspired kitchen featuring bold, sleek finishes centrepiece for both cooking and entertaining. The main floor boasts 2 bedrooms and 3 remodelled bathrooms, including a stunning primary en suite with heated floors, a walk-in shower and a clean modern aesthetic. The spacious basement extends the living space with 2 multi purpose rooms, a full bath, a kitchenette/bar, making it ideal for a private suite or in-law setup. Freshly painted this home is move-in ready. Outside, enjoy a unique carport with hot tub coverage, a separate motorized garage with space for 2 small cars, and a beautifully landscaped backyard with interlock flooring and a private pond - perfect for gatherings or quiet relaxation. Located just 5 minutes from Yorkdale Mall, and close to transit, parks, and amenities. This home combines convenience with comfort in one of Toronto's most desirable pockets. (id:53661)
59 Buttonwood Avenue
Toronto, Ontario
Solid detached bungalow featuring 3 bedrooms and 2 bathrooms, with excellent curb appeal complemented by newer windows and front door. The main floor offers an open-concept living and dining space, a spacious primary bedroom, two additional bedrooms, an eat-in kitchen, and a full bath. A functional mudroom provides access to the backyard. The finished basement includes a large recreation area, a 3-piece bathroom, and laundry room. A private driveway leads to the detached garage. This home presents incredible potential to make it your own, with endless opportunities for updating and personal touches. Conveniently located near schools, parks, shops, and transit. (id:53661)
720 - 1787 St Clair Avenue
Toronto, Ontario
Highly sought-after southeast-facing corner unit offering 940 sq. ft. of cleverly designed living space plus 1 private terrace and 1 balcony with unobstructed views (200+ sq. ft. total). Wood-look tile adds style to the outdoor areas: perfect for morning coffee or evening relaxing. Inside, the bright 2 bed + den layout features custom closets in the den & primary, and an open-concept living/dining area. The modern kitchen boasts upgraded counters, designer backsplash, premium fridge & 2 custom pantries. Thoughtful updates throughout, no corners cut. Well-managed building with top amenities. Steps to transit, top-rated schools, parks, shops & dining. Ideal for first-time buyers or those seeking a turnkey city home. (id:53661)
26 Foxmeadow Road
Toronto, Ontario
Welcome to 26 Foxmeadow Rd, a rarely available two-storey home in Etobicokes highly sought after Richmond Gardens. Approximately 2500sf+ of above & below grade finished living space, set on an above average sized 62 x 100 ft lot (widening to 66 ft at the back) on one of the quietest streets in the neighbourhood. Center hall entrance with centre hall entrance, and south facing frontage providing lots of natural light. Great curb appeal with a charming exterior design, professionally landscaped, and pool-sized backyard. Move in ready or if desired customize at your own pace. Families love the area for its highly rated schools: Richview Collegiate (French Immersion and AP programs), Father Serra, and Michael Power/St. Joseph. Steps to Silvercreek Park, playgrounds, and Humber River trails, with Richview Parks sports facilities nearby. Convenient access to shops, groceries, cafes, community centre, library, and highways. The upcoming Eglinton Crosstown will add even more value and connectivity. Don't miss this chance to own a spacious, well-kept home on a premium lot in one of Etobicoke's most family-friendly and future-forward communities! (id:53661)
38 Cape Dorset Crescent
Brampton, Ontario
Spacious & Meticulously Maintained All-Brick Home In Highly Sought After Brampton Community! Stunning Fully Fenced Private Ravine Lot Encapsulated By Well Manicured Fruit Trees Offering Both Privacy & Beauty, Stunning Curb Appeal Includes Roman Pillars, Enclosed Porch, Custom Entry & Garage Doors, Palatial Entrance With Cathedral Ceilings & Massive Overhead Windows, Fashionable Window Coverings, Pot Lights & Beautifully Updated Hand Scraped Wood Flooring Throughout - Carpet Free! Cozy Fireplace Overlooking Ravine Makes Family Time Anytime! Professionally Painted, Sprawling Open Concept Layout, Truly The Epitome Of Family Living Exemplifying Homeownership Pride, Generously Sized Bedrooms, Spacious Layout Ideal For Entertaining & Family Fun Without Compromising Privacy! Completely Renovated Open Concept Basement With Separate Entrance - Optimal For Entertaining Or Mortgage Helping Rental Income, Plenty Of Natural Light Pours Through The Massive Windows, Peaceful & Safe Family Friendly Neighbourhood, Beautiful Flow & Transition! Perfect Starter Or Move-Up Home, Surrounded By All Amenities Including Trails, Parks, Playgrounds, Golf, & Highway, Ample Parking Accommodates Up To Six Vehicles, Packed With Value & Everything You Could Ask For In A Home So Don't Miss Out! (id:53661)
1254 Treeland Street
Burlington, Ontario
Welcome to this lovely semi-detached home, offering 1,599 square feet of total living space in one of South Burlingtons most desirable and family-friendly neighbourhoods. Perfectly situated just steps from schools, parks, community amenities, and everyday conveniences, this home is designed with comfort and practicality in mind, making it an ideal choice for new and growing families alike. From the moment you arrive, the charm is evident with a long driveway, perennial gardens, and an aggregate walkway that lead you to the welcoming front entrance. Inside, the main level boasts an open and functional layout, ideal for family living and entertaining. A spacious living room filled with natural light through a large bay window flows seamlessly into the eat-in kitchen and dining area. With ample cabinetry and direct access to the rear yard, the kitchen is the heart of the home and a wonderful space for gathering. Upstairs, the primary bedroom is a bright and comfortable retreat with hardwood flooring. The upgraded 4-piece bathroom offers a modern tile shower, while three additional well-sized bedrooms provide plenty of space for children, guests, or a home office. The lower level adds even more value with a spacious rec room, adaptable for a playroom, media space, or fitness area. Theres room for everyone to spread out and enjoy. Outside, the fully fenced backyard is a private oasis for family enjoyment. An interlock stone patio sets the stage for barbecues and summer evenings, while ample green space provides room for kids or pets to play. A shed offers practical storage, and garden beds allow you to add your own touch. Blending charm, function, and convenience, this home presents an exceptional opportunity for families looking to plant roots in Burlington, in a neighbourhood where community, comfort, and everyday ease come together seamlessly. (id:53661)
93 Grovewood Common
Oakville, Ontario
End unit stunning contemporary style townhome with 2 car garage.Open concept layout with upgraded large kitchen & Walk-in pantry, S/S appliances. Combined Living/dining room. Spacious bedrooms, large windows throughout loads of natural sunlight. Walk to the huge deck from breakfast area. Guest suite on the ground level w/ 4 piece ensuite & walk-in closet. Great location! Closet to close to schools, uptown core shopping center, hospital, restaurants, parks, highways etc. (id:53661)
262 Murray Street
Brampton, Ontario
Spacious 4-Bedroom Corner Lot Home in Prime Location! Located in a highly desirable central neighborhood, this well maintained 4-bedroom, 4-bathroom home sits on a premium corner lot with excellent access to major highways, public transit, schools, and shopping. With 2,238 sq. ft. of living space plus a fully finished basement, this home offers both comfort and versatility. The basement features a second kitchen and has great potential to be converted into a separate living space with the possibility of adding two bedrooms and creating a walk-out entrance from the generous side yard. The main floor offers two walk-outs, perfect for entertaining or multigenerational living. Enjoy the beautifully landscaped yard, ideal for family gatherings or relaxing in your own green oasis. A spacious 2-car garage completes the package. Whether you're looking for a family home or an investment opportunity, this property offers incredible potential in a location that cant be beat. (id:53661)
2 - 23 Maria Street
Toronto, Ontario
Main Floor Luxury Suite in The Junction Renovated 1-Bedroom with Private Yard & Parking!Welcome to Junction living at its best! This newly renovated main floor 1-bedroom, 1-bathroom suite offers a rare combination of privacy, space, and modern design.Includes: Private entrance no shared access. Walk into a large foyer with your own closet.Exclusive fenced yard professionally completed with patio + low-maintenance artificial turf. Just finished, it is waiting for you to create your own outdoor dream space. Also includes a gas BBQ hookup. Your own private parking pad just steps from your suite door, off the laneway easy to get to, easy to park in a large spot.The suite is bright with an open layout with windows on 3 sides.Stunning kitchen with stainless steel appliances, granite counters & abundant storage. If you love to cook and entertain, this space is perfect!Separate heat pump to control your own heating & A/C, no more being too cold or too hot!Spacious bedroom fits a king-sized bed with tons of windows that include California shutters + features a massive walk-in closet (5'4" x 7'4") feel pampered every day when you wake-up.Brand new ensuite washer/dryer!Hardwood floors throughout and quality finishes make this space feel like a true home. A thoughtful renovation, just finished, with attention to detail, this suite offers exceptional comfort, style, and convenience in one of Toronto's most desirable neighbourhoods. Theres nothing like it in The Junction! Hydro is separately metered.Gas & water billed at 25% of total (shared utilities).Steps to The Junction neighbourhood, it gives you instant access to shops, restaurants, TTC, & more. Enjoy the farmers market over the summer, the vibrant neighbourhood, & more minutes away. By choosing this suite, you are choosing a fabulous lifestyle in a luxury suite.This is not your typical rental - come experience the difference at 23 Maria Street! Legal apartment. Furniture photos virtually staged. (id:53661)
3101 Tours Road
Mississauga, Ontario
Beautifully Upgraded And Move-in Ready, This 4-bedroom Detached Home With A Newly Finished 3-bedroom Legal Basement Apartment Sits On A Premium 50 X 120 Ft Lot Backing Onto Scenic Walking Trails In One Of Meadowvale's Most Desirable Neighbourhoods. Located On A Quiet Street, It's Just Minutes From Meadowvale Town Centre, Public Transit, Hwy 407, Hwy 401, And The Top-rated Millers Grove Public School. The Main Floor Features A Bright, Fully Renovated Kitchen (2025) With Quartz Countertops, Stainless Steel Appliances, New Cabinets, Tile Flooring, A Bar-height Island, And A Large Bay Window Overlooking The Backyard. Enjoy Open-concept Living And Dining Areas With New Windows, Pot Lights, And A Cozy Family Room With Sliding Doors To The Yard. Additional Highlights Include A Main Floor Laundry Room And A Newly Renovated Powder Room. Upstairs Offers A Spacious Primary Suite With A Walk-in Closet And New Ensuite, Plus Three Generous Bedrooms And A Fully Renovated Family Bathroom. The Newly Finished Legal Basement Apartment Includes 3 Bedrooms, 2 Full Bathrooms, Private Laundry, And A Separate Entrance, Previously Rented For $2,800/Month Plus 30% Utilities. Recent Updates Include Brand-new Windows And Sliding Doors, New Garage Doors And Openers With Interior Access, And Certified Smoke Alarms Throughout. The Home Also Features A Beautifully Landscaped Walkway, A Huge Backyard, And Parking For 5+ Vehicles Including A Double Garage. An Exceptional Property With Space, Style, And Income Potential! (id:53661)
104 The Steps Road
Ramara, Ontario
Your Own Private Beach on Lake Simcoe! Experience waterfront living at its best with this beautifully renovated Lake Simcoe home, complete with your own private beach. Relax on the front porch or right on the sand as you take in breathtaking sunsets every evening. Since 2021, this 5 +1 bedroom, 3-bath home has been extensively updated, featuring T-Rex gutters, a propane furnace with central air, new decks, windows, doors, and security cameras. Inside, the open-concept kitchen boasts quartz counters, a centre island with seating, stainless steel Bosch appliances, a hood range, and a walk-in pantry. The propane fireplace adds warmth and charm, while multiple walk-outs ensure year-round enjoyment. The primary suite offers a private balcony retreat overlooking the lake. Perfect for extended family, in laws or guests, the property also includes a fully equipped GUEST HOUSE/NANNY SUITE with a private bedroom, kitchen, living room, and bathroom. (id:53661)
151 Orchard Heights Boulevard
Aurora, Ontario
Welcome to 151 Orchard Heights Blvd, a spacious sidesplit in one of Auroras most sought after neighbourhoods. This inviting home offers a bright, functional layout with generous living spaces perfect for both family living and entertaining.The kitchen features Corian counters, a breakfast bar, and an open concept design to the living and dining room. From here, step out to a large deck overlooking a tranquil, fully fenced backyard. A second walkout from the family room provides direct access to the yard as well, making it an ideal space for an office, or cozy retreat. The family room also includes built-in shelving, adding both charm and functionality.Recent updates bring comfort and peace of mind: the roof was replaced in 2018, new engineered hardwood flooring installed upstairs in 2021, and professional painting completed on the upper level and hallway. Contemporary lighting, potlights, updated doors, and a custom closet organizer further elevate the interior. In 2023, a heat pump, AC, and new attic insulation were added for energy efficiency. The convenience of inside access to the garage makes rainy and cold days easier.Families are drawn to this location for its excellent schools, strong sense of community, and mature tree lined streets. Parks, trails, recreation facilities, shopping, dining, and transit are all just minutes away.This is a wonderful opportunity to own a move in ready home in one of Auroras most desirable neighbourhoods. Dont miss out! (id:53661)
2032 Donald Cousens Parkway
Markham, Ontario
Welcome to This Sun-Filled and Spacious Freehold (No POTL / Maintenance Fee) End-Unit Townhome In The Family Oriented Neighborhood of Cornell. Functional Layout With Hardwood Flooring Throughout. Lots Of Natural Light With Unobstructed Views, Including 9Ft Ceilings on Main Floor With Upgraded Pot Lights. Open Concept Kitchen With Stainless Steel Appliances Overlooking Fully Interlocked Patio. Four Generously Sized Bedrooms Including 2 Ensuites. Detached Double Car Garage With Two Parking Spots on Driveway. Steps To Top Rated Schools and Recreation, Including Neighborhood Park Just 100m Away. Easy Access to Shopping And Transit including Hwy 407 and Hwy 7. (id:53661)
11 Avondale Crescent
Markham, Ontario
Stunning home on a private, oversized lot with desirable southwest exposure. Step into the heart of the home a modern, chef-inspired kitchen with a large centre island, sleek finishes, and abundant storage, ideal for both entertaining and everyday living. The bright, window-filled living room offers a warm and inviting space, filled with natural light throughout the day. The family room walks out to a spacious patio, perennial gardens, and an inground pool, creating the ultimate backyard retreat. Rich hardwood floors extend through the main level, lower hallways, kitchen, and laundry room, with hardwood also beneath the broadloom in the living and dining rooms. Designer details and thoughtful touches can be found throughout this truly one-of-a-kind property. (id:53661)
23 - 20 Greensborough Villag Circle
Markham, Ontario
Welcome to an elegant boutique townhouse in the heart of Greensborough Village! This rare end unit offers over 2,200 sq. ft. of beautifully designed living space, filled with natural light and upscale finishes. The gourmet kitchen is a chefs dream, featuring granite countertops, an under-mount sink, a gas stove, rich maple cabinetry with valance lighting, a stylish backsplash, and top-of-the-line appliances. Enjoy the convenience of a second-floor laundry room, professionally painted interiors, and an unobstructed view of the award-winning park right at your doorstep.The private, fenced backyard is perfect for entertaining or quiet relaxation and connects seamlessly to a double-car detached garage with two garage door openers/remotes and an interlocking patio. Steps to schools, shops, and transit, this luxurious residence offers the perfect blend of comfort, convenience, and style in one of Markhams most sought-after communities. (id:53661)
85 Casely Avenue
Richmond Hill, Ontario
Beautiful Double Garage Townhouse In The Prestigious Rural Richmond Hill Community. Approximately 2100Sqft Of Living Space And 9' Ceiling Ensuite Bedroom On Ground Floor.Incredible Stone/4 Bdrm/2 Car Gar/Townhouse Shows Like Model Suite Walk Out To Patio And Direct Access To Garage. Close To All Amenities Including Richmond Green Sports Centre, Parks, Richmond Green Secondary School, Restaurants, Banks, Hwy 404 And More! An Absolutely Beautiful Neighbourhood To Live In. Welcome! (id:53661)
1110 - 55 South Town Centre Boulevard S
Markham, Ontario
Immediate Occupancy Possible, One Bedroom, Just Under 600Sq Ft, Stainless Steel Kitchen Appliances, Very Clean & Bright, 24 Hour Concierge & Viva Transit To Finch Subway & York University At Doorstep, Fitness Centre With Swimming Pool & Sauna, Party & Media Room, Billiards, Etc. Walk To Markham Theatre & Markham Civic Centre. This Is A Well Managed & Maintained Complex That Has A Bank, Medical/Dental Clinics, Cafes & Restaurants All Within Walking Distance. (id:53661)
79 The Boulevard Avenue
New Tecumseth, Ontario
Stunning, Light-Filled Home on a Quiet Cul-de-Sac in Quaint Tottenham. Welcome to the perfect blend of modern living and small-town charm. Nestled at the end of a mature, tree-lined cul-de-sac, this beautifully updated home offers spacious, open-concept living on an exceptional lot.The newly redesigned front façade features an oversized porch with pot lights an inviting extension of your living space. Inside, natural light pours into the bright living room, complete with a custom media wall, built-in shelving, and a cozy gas fireplace.The show-stopping kitchen is a dream for any home chef, boasting a large island, premium appliances, quartz countertops, marble backsplash, pot drawers, a built-in beverage fridge, pendant lighting, and abundant storage. Step out from the kitchen onto a 12 x 24 wraparound deck ideal for outdoor dining and entertaining, with easy access to the garage. The backyard features new sod, partial fencing, and gates. Upstairs, the serene primary suite offers built-in closets and a rare full ensuite with a sliding barn door, double vanity, curbless shower, and added storage. The finished basement includes a 3-piece bathroom, a flexible bedroom/guest space, and a cozy rec room perfect for movie nights or visiting family. Notable Upgrades: New windows, patio door, garage door, furnace, A/C, flooring, flat ceilings, interior doors, and hardware no detail has been overlooked. This is turnkey luxury living with thoughtful design throughout. Come see it for yourself! Walking distance to town with shops and restaurants, close to schools and a short drive to highways, making Toronto, Caledon, Brampton and Mississauga easily accessible. (id:53661)
102 Kentledge Avenue
East Gwillimbury, Ontario
Brand new finished look out basement, separate entrance, 2 parking spots, bedroom with big window, large den that can be used as a second bedroom , new appliances in the kitchen and laundry, Additional storage room, pot lights, new subdivision, quite street. Upper floors are occupied by two adults, no little kids. (id:53661)
165 Salterton Circle
Vaughan, Ontario
Stunning Upgraded 3-Storey Modern Townhome By Aspen Ridge In Prime Vaughan Location! Bright & Spacious 4 Bdrms & 4 Baths, 2-Car (Tandem) Garage Situated On A Quiet Circle Street. Interlock Stone Front Yard. Function 4th Bdrm/Office On Ground Level Offers Large Windows W/3Pc Ensuite, Pantry & Fridge, Perfect As Potential Side Income W/Private Entrance . Large Laundry/Mudroom W/ Direct Garage Access.This Home Boasts A Thoughtfully Designed Open Concept Layout W/ 9 Smooth Ceilings And Tons Of Tasteful Upgrades & Finishes. All Newer LED Light Fixtures & Pot Lights. Flr-To-Ceiling Windows Bring In An Abundance Of Natural Light. Elegant Quality Flooring Thr-Out.Modern Eat-In Kitchen W/ Granite Countertop, Breakfast Bar Island, Stylish Cabinetry, Sun-Filled Living Rm Direct Walk-Out To A Huge Private Terrace W/Bbq.Perfect For Entertaining.Steps To Maple GO Station (Fast & Direct Access To Union Station & Toronto's Downtown Core), Walmart, Rona, Marshalls, Library, Parks, Schools, Eagles Nest Golf Club .Easy Access To Cortellucci Vaughan Hospital, Hwy 400, Vaughan Mills, Subway Station ,Canada's Wonderland & All Amenities.A Rare Opportunity To Own A Contemporary Sunlit Home Offering Style, Functionality & Unbeatable Location.Property Maintained Very Well.Zoned For Top-Ranked School. Move In & Enjoy! Don't Miss Out! (id:53661)
32 Cossar Drive
Aurora, Ontario
ABSOLUTE SHOWSTOPPER!! New Custom-Built Home In Prime Aurora Village With Modern Design and High-End Finishes. Featuring 11ft ceilings on the main, 10ft on second and lower levels, pot lights, and hardwood floors throughout. The open living and dining areas offer elegant tray ceilings, wainscotting, large windows, built-ins, and accent lighting. A designer transitional kitchen features quartz counters and backsplash, built-in high-end appliances, a large centre island with breakfast bar, and LED cove lighting flowing into the family room. The family room features floor-to-ceiling marble fireplace, sliding doors, and walkout to a landscaped, peaceful backyard perfect for outdoor gatherings. Space on the main floor for a home office with a large window. A modern glass staircase with wooden treads leads you upstairs to the second floor. Enter the grand primary suite through double-doors with a spacious walk-in closet, and luxurious 5pc ensuite with soaking tub, frameless shower, and double vanity. Four additional spacious bedrooms, each with its own ensuite. Step downstairs to a fully finished basement with high ceilings, pot lights, separate entrance, walkout, living area, 3pc bath, and two flexible bedrooms for a theatre or gym. Includes all light fixtures, window coverings, Electrolux fridge/freezer, Electrolux double oven and gas cooktop, built-in range hood, pot filler, dishwasher, marble fireplace, central vac, owned furnace, 3-zone sprinklers, 100 projector screen. Brand new high-end washer & dryer will be installed. Custom upgrades (closet organizers, smart switches) can be added at buyers request. Located on a quiet, family-friendly street close to top schools, parks, trails, St. Andrews Valley Golf Club, Aurora GO, and shops along Yonge St, offering a perfect blend of suburban comfort and urban convenience. (id:53661)
30 - 16700 Bayview Avenue
Newmarket, Ontario
Excellent Location! Prime Busy Retail Plaza Available. Newly Renovated Retail Space w/1478 sq ft. Busy Plaza Features a Diverse Mix of Medical Offices, Restaurants, Retail Stores and More, Attracting a Steady Flow of Visitors. Close To Both Developed & Growing Neighbourhoods & The Town Of Newmarket Offices. Ample Surface Parking. **EXTRAS** Listing is for LEASE TAKE OVER only. No business included (id:53661)
142 Rowe Street
Bradford West Gwillimbury, Ontario
Brand new and never lived in, this executive detached home in sought-after Bond Head sits on a premium lot with a walk-out basement, offering endless potential for extended living space. Designed with luxury in mind, enjoy 9 ceilings and smooth ceilings throughout, paired with rich hardwood flooring on all levels. The thoughtfully laid-out floor plan features 4 spacious bedrooms, each with its own private ensuite, including a spa-like primary retreat for ultimate relaxation. The upgraded kitchen is perfect for everyday living and entertaining with a upgraded walk-in pantry and servery. Central vacuum included. A perfect blend of comfort, style, and functionality -- ready for your family to move in and make it home. (id:53661)
29 Plank Road
Bradford West Gwillimbury, Ontario
Welcome to this stunning detached home in highly sought-after Bond Head, offering 2,923 sq ft of luxurious living space. Featuring 4 spacious bedrooms, each with its own private ensuite, this home is perfect for growing families or those who love to entertain. Situated on a premium extra-deep lot with no sidewalk, enjoy added privacy and ample parking. The separate side entrance adds potential for future income or in-law suite. Designed with elegance in mind, this home boasts smooth ceilings and hardwood flooring throughout, along with an upgraded kitchen perfect for the modern chef. Central vacuum included for added convenience. A true gem not to be missed! (id:53661)
2512 - 88 Corporate Drive
Toronto, Ontario
**The Residences of Consilium Place** Spacious, Open Concept 1+1 Bedroom. Gorgeous Panoramic Northwest Sunset Views of the City. Laminate Floors Thru Out, Den can be 2nd Bdrm or Home Office. Fabulous Million Dollar Recreation Facilities includes Bowling Alley, Party Room, Indoor Pool, Gym, Squash Courts, Outdoor Pool & BBQ, Tennis Courts, 24Hrs Gated Security, Stainless Steel Appliances, TTC at Doorsteps. Close to Shopping, Schools, Hwy 401, 404, Subway and Scarborough Town Centre. (id:53661)
76 Mcgowan Drive
Whitby, Ontario
Welcome to the Dream TowhnHome, over 1,800 sq. ft. of modern comfort and style. 9-ft ceilings on both the main and second floors. 4 spacious bedrooms & 2.5 bathrooms A bright, open-concept kitchen perfect for family living & entertaining Smart upgrades throughout for a stylish, functional space Perfectly located in the at the intersection of Taunton Rd & Coronation Rd, you'll be just minutes from parks, schools, places of worship, and all the everyday amenities your family needs. Don't miss this rare opportunity! (id:53661)
5 Beverton Crescent
Ajax, Ontario
Immaculate!!! Rare Find!!! Show Stopper!!! Finally Has Arrived. Stunning 2086 Sq ft Above Grade + 800 Sq Ft Below Grade Open Concept All Brick Detached Home Built By Prestigious Marshall Home In Northwest Ajax. This Cardinal Model Offers Platinum Upgrades, Granite Counters, Upgraded Appliances, Pot Lights Throughout, 9 Ft Ceiling On Main Floor And Tray Ceiling In Primary Bedroom. The Loft On The 2nd Level Is Perfect For Your Home Office. This Home Is Equipped With Surround Sound Home Theatre Wiring On Main Level And 5 Data Jacks Throughout. Easy Access From Garage Entry Door To House For Added Convenience. Legal Permit Approved Separate Side Entrance To Basement. Fully Finished Basement With 2 Bedrooms, Living/Dining/Rec Area And A 3 Pc Washroom. Pot Lights Thru Out Basement. Conveniently Located Around Shopping Centers, Public Transit, Not To Mention Its Proximity To Schools. One off Ajax's Most Family Oriented Neighborhoods! Right Next To Dollarama, Gas Station, Bank, Fitness Center, Restaurants, Grocery, Golf Courses & The List Goes On And On...All Within Moments Away. One Just Cannot Ask For A More Better & Convenient Location Than This (id:53661)
Ph506 - 38 Lee Centre Drive
Toronto, Ontario
A One-Of-A-Kind Penthouse Offering A Sweeping 300-Degree View Of Toronto, With The Citys Skyline Fully On Display. Welcome To PH506 At 38 Lee Centre Drive, Where Style Meets Convenience High Above The City. This Unit Includes 2 Prime Parking Spots And 3 Lockers, Conveniently Located Near The Elevator Ideal For Personal Use Or Potential Rental Income. Step Into This Bright And Spacious 2-Bedroom, 2-Bathroom Condo On The Top Floor, Offering Stunning Southwest Exposure With An Abundance Of Natural Light. An Oversized Penthouse Balcony (Over 250sf), Perfect For Enjoying The Beauty Of Summer, Hosting BBQs, And Gathering With Family And Friends. Enjoy Panoramic Sunset Views And On Clear Days, Take In The Beauty Of Lake Ontario. You'll Always Have Front-Row Seats To Fireworks Displays Throughout The Year. A Spacious Open-Concept Kitchen Featuring A Stainless Steel Refrigerator, Dishwasher, And A Central Island With A Breakfast BarPerfect For Gatherings And For Enjoying The View Outside While Preparing Meals. Hardwood Flooring Throughout Offers Both Cleanliness And Easy Maintenance. The Home Includes Two Fully Renovated Four-Piece Bathrooms, With Matte Black Faucets Adding A Touch Of Sophistication. Each Bedroom Comes With An Oversized Walk-In Closet, Providing Ample Storage And Everyday Convenience. Live In A Well-Maintained Building With Exceptional Services, Including 24/7 Security, Concierge, Floor-By-Floor Surveillance And Regular Underground And Window Cleaning. Located Just Minutes From Highway 401, TTC, Scarborough Town Centre, Centennial College, University Of Toronto Scarborough Campus, The YMCA, Child Care Services And Major Grocery Stores, Everything You Need Is At Your Doorstep. Enjoy An Unmatched List Of Amenities: Indoor Pool, Gym, Billiards, Ping Pong, Library, Party Room, BBQ Area, Guest Suites And A Family-Friendly Park With Biking And Walking Trails Right Outside Your Door. Extra: 2 BRAND NEW Washrooms(2025), Freshly Painted. (id:53661)
1098 Paisley Road
Guelph, Ontario
This bright and spacious 2+1 bedroom, 2 bathroom condo offers 1,157 sq. ft. of stylish open-concept living. Featuring laminate flooring throughout, a sleek kitchen with stainless steel appliances, quartz countertops, and a large island, plus the convenience of a stackable washer/dryer and energy-efficient LED lighting. Perfectly located, you'll be just steps from Costco and major shopping plazas, minutes from restaurants, entertainment, and the University of Guelph, with easy access to everyday essentials. (id:53661)
27 Normandy Boulevard
Toronto, Ontario
Welcome to 27 Normandy Blvd! A gorgeous, light-filled, three bedroom, two washroom home! From the quintessential Beachy front porch to the fully finished basement, there is so much to love. This spacious home is in a location which is hard to beat - a family neighbourhood in a quiet pocket yet close to everything. Enjoy the large, open concept, bright living room/dining room and beautifully updated kitchen overlooking a generous deck - perfect for entertaining! The king-sized primary bedroom is a quiet retreat to enjoy and the original fireplace adds lovely character. Two more bedrooms, a family washroom and a linen closet round out the second floor which has recently had new engineered hardwood flooring installed. All this plus an amazing garage that is perfect for parking in or a great workshop for hobbyists or someone who loves cars. This home has held a very special place in our sellers hearts.So many fun things to do in this wonderful Upper Beach neighbourhood! Fairmount Park and Community Centre (indoor swimming pool) are a stroll away. The park features ball diamonds, a sports field, outdoor tennis/pickleball courts, a wading pool and playground and outdoor skating in the winter. A little further afield, the Ted Reeve Arena/East Toronto Athletic Field features a rink, baseball diamond and wading pool plus lots of amenities at the new YMCA pool, basketball/badminton/pickleball courts, fitness programs and more. It's easy to get to the shops and restaurants of vibrant Kingston Road Village, the Beach and the Danforth. Leave the car at home and take the subway from Woodbine Station or easily access Woodbine Ave or Kingston Rd to reach highways. Located in the desirable Bowmore Jr and Sr PS (French programs and extended day programs) and Monarch Park Collegiate school districts. Also located at Bowmore PS is the Bowmore Child Enrichment Centre daycare centre.** Please research the availability of the mentioned programs. We do not guarantee placement.** (id:53661)
1202 - 2550 Lawrence Avenue E
Toronto, Ontario
Welcome to Unit 1202 at 2550 Lawrence Ave East, a beautifully upgraded corner unit offering 2 spacious bedrooms, 2 full bathrooms, and a bright, open-concept layout with panoramic views. Renovated, freshly painted unit with new flooring and a sleek kitchen. Large windows offering abundant natural light. The kitchen features new quartz countertops, modern tiles, a stainless steel fridge and stove. Split-bedroom layout for privacy and functionality. Updated bathrooms with new vanities and tile. Ensuite laundry, underground parking. Fantastic location near Thompson Memorial Park, public transit, restaurants and all amenities. Easy access to Hwy 401, Kennedy Subway, and GO Station. Residents enjoy 24-hour concierge service, an indoor heated pool, fitness center, sauna, library, and party room. Visitor parking and beautifully maintained common areas. All utilities are included in the maintenance fee. Move-in ready and perfect for first-time buyers, downsizers, or investors! (id:53661)
16 Patience Lane
Ajax, Ontario
Renovated 3+1 Bedroom Townhouse WITH 2 PARKING SPOTS in Desirable Southeast Ajax Steps from the Lake and schools! Welcome to this beautifully renovated townhouse nestled in the highly sought-after South East Ajax community, just minutes from the lake, trails, and waterfront parks. Boasting 3 spacious bedrooms upstairs and a fully finished basement with an additional bedroom or flex space, this home offers the perfect blend of comfort, style, and functionality. Step into a bright and open concept living area with modern finishes throughout. Many upgrades! The updated kitchen features sleek stainless-steel appliances, a gas stove, and ample cabinetry ideal for home chefs and entertainers alike. The main level walks out to a gated, professionally landscaped backyard, perfect for relaxing or hosting gatherings in your private outdoor oasis with $ spent on interlock. Upstairs, you'll find three generously sized bedrooms, each with large closets and abundant natural light. The finished basement includes a plus - one bedroom or office and bathroom, providing flexibility for growing families or guests. Additional features include: Two parking spots, including an attached garage, fenced back yard. Modern bathrooms with stylish finishes. Well - maintained complex in a quiet, family - friendly neighborhood Located close to schools, shopping, public transit, and the lakefront, this move - in - ready home is a rare find in a prime location. Don't miss your chance to own a beautifully updated home in one of Ajax's most desirable communities! Check out the floorplans, virtual tour and photos and book your appointment today! (id:53661)
A - 7 Falaise Road
Toronto, Ontario
Renting SECOND BEDROOM (Upper) AND THE SEPARATE 3Pcs WASHROOM(Upper) Separately in a 3 Bedroom 3 Full Washroom unit. PARKING CAN BE AVAILED WITH AN EXTRA COST. EACH of All 3 Occupants Pay 1/3 of TOTAL Utilities. Working Professionals/Master Students/Decent Newcomers Are Welcome. Huge Living Room W/O To Balcony Overlooking Goreous Courtyard! Huge Kitchen has a Breakfast Bar. Steps To Ttc, School, Park, Shopping Plaza, Groceries, UTSC, Pan Am, HGY 401, Bank, Centennial College, Clinics, Gas Station & Much More! SHARED AREA: KITCHEN, LIVING, DINING AREA, LAUNDRY, BALCONY among the mates. Enjoy the convenience of being steps from shops, grocery stores, and TTC transit, making daily errands a breeze. Need to commute? The Guildwood GO Station is just a short bus ride away, connecting you to downtown Toronto. (id:53661)
209 - 2 Fieldway Road
Toronto, Ontario
Welcome To The Network Lofts Where Industrial Chic Meets Modern Luxury! Step Into This Show-Stopping, Authentic Loft Conversion In The Iconic Former Bell Canada Building. This Corner Unit Boasts A Sprawling 1,200+ Sq Ft Of Sun-Drenched Space With Wraparound, Wall-To-Wall Windows, Soaring 10.5-Ft Ceilings, Bold Exposed Ductwork, And Striking Concrete Columns That Embody True Loft Living. Upgraded Light Fixtures Make Every Room Pop. A Jaw-Dropping Exposed Brick Feature Wall That Flows Seamlessly From The Kitchen Through The Living/Dining Space And Into The Primary Bedroom -- A One-Of-A-Kind Statement Piece. Both Bathrooms Are A Retreat Of Their Own, Fully Renovated With Marble Flooring, Porcelain Tile, And Frameless Glass Showers. Thoughtfully Designed Custom Closet Systems In The Entry And Walk-In Closets Offer Function With Flair. Network Lofts Features Incredible Amenities, Including A Fully Equipped Fitness Centre, A Stylish Party Room, Whirlpool, BBQ, A Rooftop Terrace With Panoramic Views, And A 24-Hour Concierge. And The Location? You're Just Steps From Islington Station, Making It A Commuters Dream. Enjoy Quick Access To The TTC, Kipling GO, And The QEW. You're Surrounded By Great Local Cafes, Parks, And Restaurants In The Heart Of Etobicoke. Just Minutes Away, Explore Kingsway Village With Its Charming Shops, The Historic Kingsway Theatre, And Vibrant Dining Scene. Outdoor Lovers Will Appreciate Being Close To James Gardens And Humber Bay Park, Both Offering Beautiful Trails And Scenic Escapes. If You're Looking For A Unique Space That Offers Both Style And Substance, This Loft Could Be Your Next Move! (id:53661)
6 Main Street
Toronto, Ontario
A rare opportunity! 6 Main Street - a detached, very spacious, beautifully designed and maintained building with lots of character, a rich history and an extremely flexible floor plan. Ideal for doctors, dentists, accountants offices, a live/work situation or multiple residences. Set in a great neighbourhood in the Upper Beach it has a visible location with wonderful curb appeal and offers easy access for clientele. High ceilings on all 3 levels deliver maximum usage = no wasted space. Each floor has its own entrance(s) and can easily be separated for individual businesses and/or residential use. Many updates provide a turn key operation.The main floor currently has 4 offices, a grand reception/gallery area, a kitchenette and a 2 piece washroom. It is light-filled and beautifully finished with Brazilian Cherry hardwood floors and crown moulding. The second floor is carpeted however hardwood matching the main floor is underneath. There are 4 offices and a 4 piece washroom. The middle 2 offices have been installed to create additional office space however if an open concept plan or larger office is desired the walls can be removed. Outdoor space is available from 2 of the offices.The lower level contains a spacious conference room/office, another office with a walkout to the back yard parking area, an eat-in kitchen, 2 washrooms (a 2 piece and a 3 piece) and lots of storage room. A private drive leads to parking for at least 3 cars. There is plenty of street parking and it is a quick bus ride to the Main St subway station, GO train or take the Kingston Road streetcar. Visits to the property only with a prior appointment with the listing agent. Do not visit the property without a confirmed appointment. (id:53661)
6 Main Street
Toronto, Ontario
A rare opportunity! 6 Main Street - a detached, very spacious, beautifully designed and maintained building with lots of character, a rich history and an extremely flexible floor plan. Ideal for doctors, dentists, accountants offices, a live/work situation or multiple residences. Set in a great neighbourhood in the Upper Beach it has a visible location with wonderful curb appeal and offers easy access for clientele. High ceilings on all 3 levels delivers maximum usage = no wasted space. Each floor has its own entrance(s) and can easily be separated for individual businesses and/or residential use. Many updates provide a turn key operation.The main floor currently has 4 offices, a grand reception/gallery area, a kitchenette and a 2 piece washroom. It is light-filled and beautifully finished with Brazilian Cherry hardwood floors and crown moulding. The second floor is carpeted however hardwood matching the main floor is underneath. There are 4 offices and a 4 piece washroom. The middle 2 offices have been installed to create additional office space however if an open concept plan or larger office is desired the walls can be removed. Outdoor space is available from 2 of the offices.The lower level contains a spacious conference room/office, another office with a walkout to the back yard parking area, an eat-in kitchen, 2 washrooms (a 2 piece and a 3 piece) and lots of storage room.A private drive leads to parking for at least 3 cars. There is plenty of street parking and its a quick bus ride to the Main St subway station, GO train or take the Kingston Road streetcar.Visits to the property only with a prior appointment with the listing agent. Do not visit the property without a confirmed appointment. (id:53661)
206 - 1730 Eglinton Avenue E
Toronto, Ontario
Welcome to this beautifully renovated 1-bedroom, 1-bathroom condo at 1730 Eglinton Avenue East, located in the sought-after Oasis Soleil community. This spacious, light-filled suite offers style, comfort, and unbeatable convenience with its modern open-concept layout, new custom closets & upgraded finishes (2025), and a kitchen featuring granite countertops and a breakfast bar. Enjoy a private balcony with open views, full-size appliances including in-suite washer/dryer, and individually controlled heating & air conditioning.This peaceful, pet-friendly building is set in the safe and welcoming Victoria Village neighbourhood, offering both comfort and community. Everyday needs are just steps away, with a convenience store, dentist, pharmacy, and hair & nail salon located in the first building of this complex. Building Amenities: Concierge security, on-site gym, spa, steam room, outdoor swimming pool, tennis court, outdoor BBQ area, guest suites, and ample visitor parking.Location Highlights: Conveniently close to the DVP, TTC transit lines, and the Sloane stop for the upcoming Eglinton LRT. Steps from schools, parks, and scenic walking and hiking along the East Don and Moccasin Trails. Shop at Eglinton Square Mall and Eglinton Town Centre, with diverse grocery stores including Metro, Adonis, No Frills, Superstore, Walmart, and A1 Premium. A wide range of restaurants is also nearby, with dining options including Thai, Middle Eastern, Indian, and Greek cuisine. Easy access to downtown and surrounding green spaces. (id:53661)
218 Margueretta Street
Toronto, Ontario
This diamond in the rough offers endless possibilities! This 1988 Victorian style home sits on a deep lot with a single garage accessible from a back laneway ( may qualify for laneway suite, BY-LAW 810-2018). This quiet street has many remodeled and renovated homes, this one is waiting for the right buyer. Featuring double brick front exterior, large front porch, inviting foyer with 10' ceilings on main level (excluding kitchen). The tall windows give the home great appeal. The kitchen has a storage room attached perfect to create a mud room. Original strip hardwood throughout most of the home. Large Principal bedroom, good size rooms and built in storage in upper hallway. This home is being sold as is, and needs some TLC. (id:53661)
8 Elliotwood Court
Toronto, Ontario
A truly rare opportunity in the prestigious St. Andrew-Windfields community! This magnificent executive home sits proudly on an expansive 79.7 ft wide lot, surrounded by luxurious multi-million dollar residences and top-ranking schools. Offering a rare 6-bedroom layout on the second floor, this home is perfectly suited for large or multi-generational families. The primary suite is a private sanctuary, spanning nearly half the floor with a lavish 7-piece ensuite featuring heated floors, a private sauna, cozy fireplace, and a balcony overlooking the sparkling pool. A sun-drenched office with panoramic views completes this exceptional retreat, making it the ultimate work-from-home haven.Completely renovated with uncompromising attention to detail, the home showcases brand new hardwood flooring, a chef-inspired gourmet kitchen with premium appliances and pot filler, expansive open-concept living and entertaining spaces with a soaring double-height foyer and oversized bow window, four fireplaces, and seamless walkouts to a beautifully landscaped backyard with pool and spa. Additional upgrades include two A/C units, newer roof, designer lighting, and a long private driveway accommodating six cars.Located in one of Torontos most coveted neighborhoods with access to York Mills CI, elite private schools, Bayview Village, North York General Hospital, TTC, and major highwaysthis extraordinary property combines luxury, comfort, and location in one perfect package. (id:53661)
2104 - 28 Linden Street
Toronto, Ontario
Opportunity to live in the sought after, award winning Tridel James Cooper Mansion in the St James area, walking to amenities, grocery, restaurants, cafes, Bloor St. and Yorkville shops, transit and highways, top schools, universities/colleges. Stunning open concept functional corner layout & the flare of a designer suite, over looking the TO city skyline, C.N. Tower, south and east open views, bathed in natural light. Luxury living in this elegant and immaculate space to enjoy entertaining friends and family and to take outside and enjoy the balcony space and views. Two bedrooms and two baths, ensuite laundry stacked clothes Washer & Dryer, one parking space close to elevator, included. Building amenities include: guest suites, 24 hour concierge, visitor parking, yoga/gym room, movie room, party room in the Mansion, BBQ area, and luxury common areas. (id:53661)

