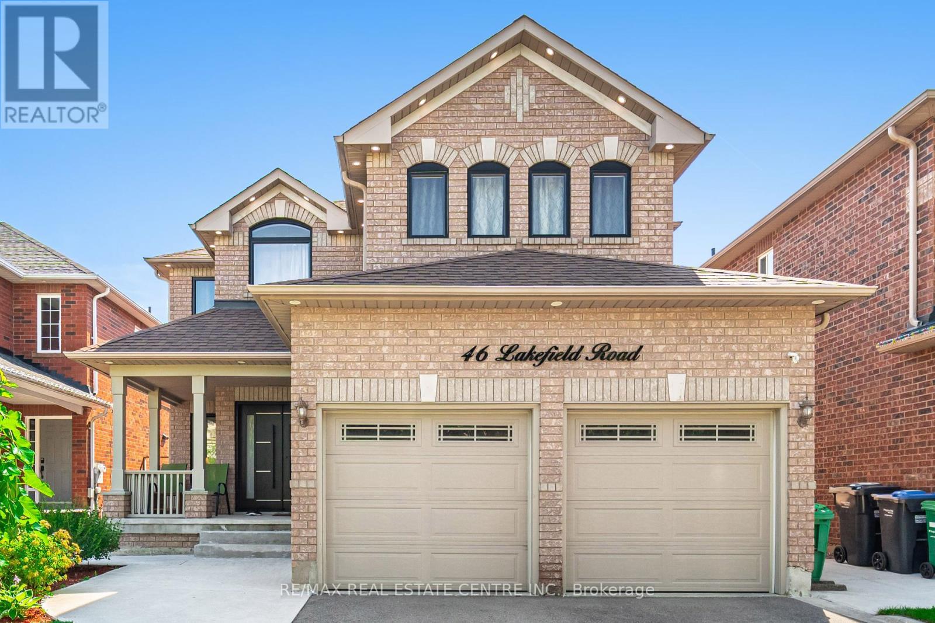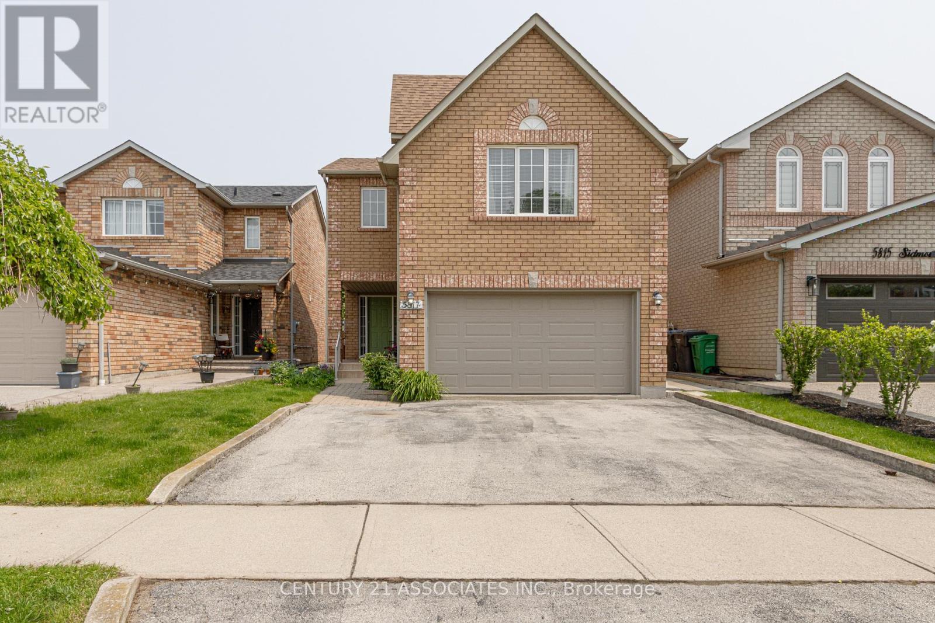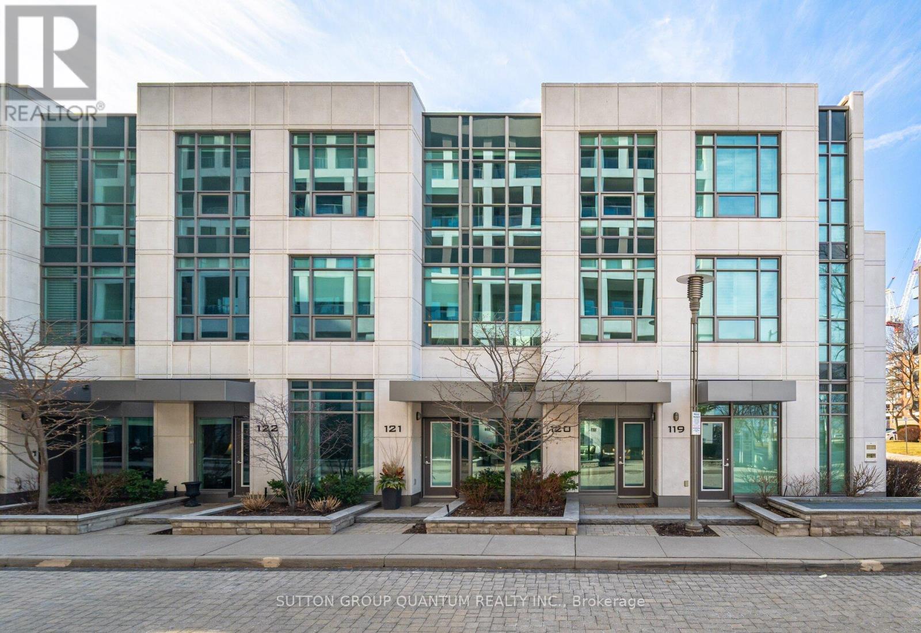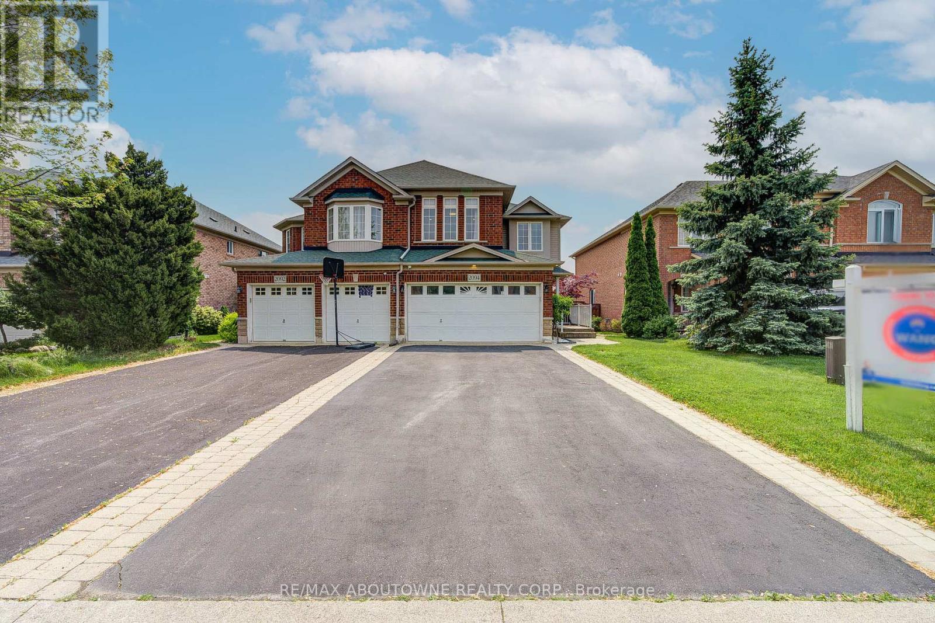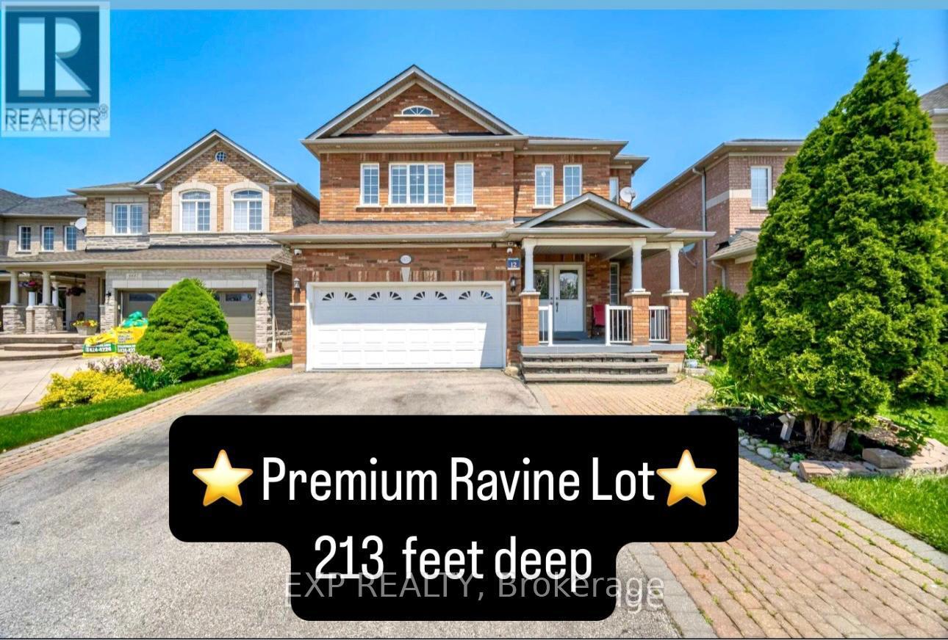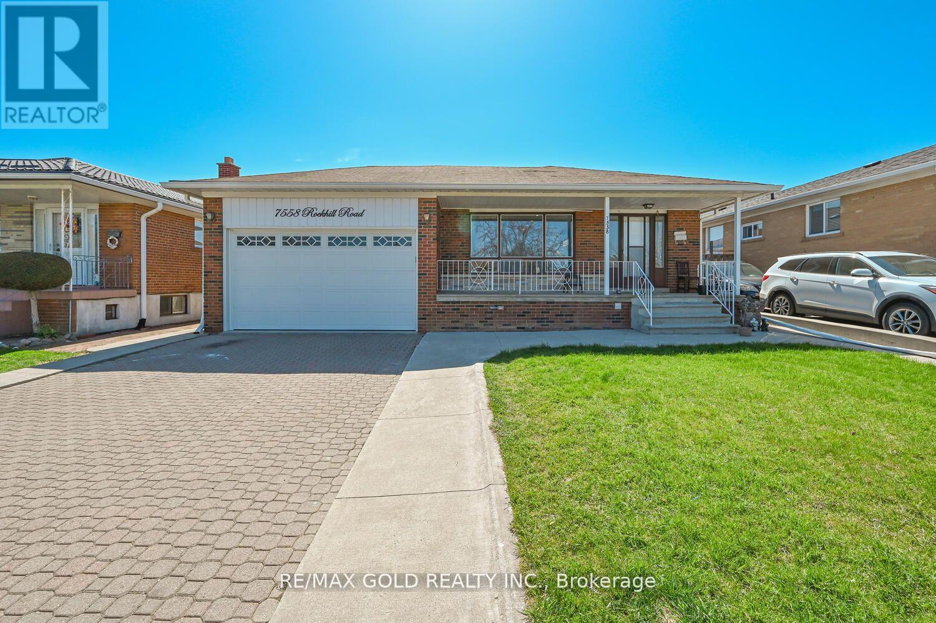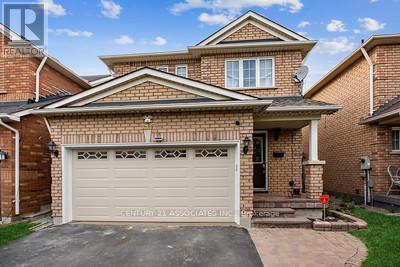27 Normandy Place
Oakville, Ontario
Welcome to 27 Normandy Place a beautifully updated semi-detached home nestled on a quiet, private cul-de-sac in the heart of trendy Kerr Village. Just steps from Oakville's vibrant waterfront, acclaimed restaurants, boutique shops, parks, the marina, library, and GO Transit, this location truly has it all.Boasting generous living space across all levels, including 3 spacious bedrooms and 3 modern bathrooms, this home perfectly balances functionality and comfort - ideal for families or professionals who need room to live, work, entertain or grow. Enjoy two fantastic outdoor living areas that back onto the peaceful greenery of Normandy Park, all within a warm, family-friendly community. Welcome home! (id:53661)
11 - 1050 Grand Boulevard
Oakville, Ontario
Welcome home to the exclusive enclave of executive Oakville townhomes at 1050 Grand Blvd! This rarely offered 3 bedroom, 3 bath, updated, end unit, features over 2000 sq ft of finished living space. A bright, open concept main floor showcases a chefs kitchen with quartz counters, gas stove and stainless steel appliances. The large living room boasts a wall of sun filled windows that overlooks the private, landscaped patio awaiting your morning coffee or evening retreat. The primary bedroom offers ample space for large furniture, complete with a walk-in closet, updated lighting, and ensuite bathroom access. Two additional spacious bedrooms, each with large closets, are perfect for the growing family or an ideal home office space. The open-concept rec room adds a generous amount of extra living space and storage, making it the perfect area for relaxation, games, or home theater. Design and beauty truly shine in every corner of this home. The location can't be beaten, this gem falls in a great school catchment which includes Iroquois Ridge HS & Munns PS. Walk to the Morrison Valley South trails, parks, transit, schools, shopping, restaurants, cafes and more. Minutes to connect to QEW, 403, & 407. Don't wait to call this beauty home! RSA (id:53661)
1033 - 1100 Sheppard Avenue W
Toronto, Ontario
Welcome To Westline Condos! This Modern, Under-1-Year-Old Suite Offers 808 Sqft Of Thoughtfully Designed Living Space, Featuring 1 Bedroom + Den, A Study Area, And Stylish Contemporary Finishes Throughout. Enjoy The Convenience Of 1 Parking Spot With An EV Charger. The Open-Concept Layout And Floor-To-Ceiling Windows Bring A Lot Of Sunlight And Showcases A Sleek Kitchen With Built-In Appliances, Quartz Countertops, And Elegant Finishes Flowing Seamlessly Into The Living And Dining Areas. Step Out To A Private Balcony For Your Morning Coffee Or Evening Unwind. The Spacious Primary Bedroom Boasts Large Windows, And A 4-Piece Ensuite. The Versatile Den, With Sliding Door, Can Serve As A Home Office Or Easily Be Converted Into A Second Bedroom. With In-Unit Laundry, Laminate Floors Throughout, This Unit Perfectly Blends Beauty And Functionality. Located Steps From Sheppard West TTC Station, You're Minutes From York University, Yorkdale Mall, Downsview Park, GO Transit, And Major Highways, Offering The Best Of City Convenience And Park-Side Tranquility. Enjoy Exceptional Amenities Including A Fitness Center, Childrens Indoor And Outdoor Playroom, Pet Spa/Washing Station, Rooftop Terrace With BBQ, Concierge, Party Room, Guest Suites And So Much More. Rogers Internet Included In Maintenance Fees! **EXTRAS** Built-In Appliances: Fridge, Cooktop, & Dishwasher. Washer, Dryer. All Electrical Light Fixtures. (id:53661)
3667 Beechollow Crescent
Mississauga, Ontario
Welcome to 3667 Beechollow Cres located in a highly sought after pocket in Applewood Hills. This well built & beautifully laid-out Side-Split has over 2,900 sq ft of living space & features 4 Bedrooms, 3 Baths, Main Floor Family Rm with cozy fireplace & w/o to back garden, Large Eat-In Kitchen with w/o to backyard deck, Formal Dining Rm, bright Living Rm & large Recreation Rm. Situated on one of the largest lots (71 ft x 130 ft) this home offers an excellent opportunity to renovate to particular taste to make it your own. The bright Bsmt has 3 above-grade windows & is large enough for a Theatre Rm, Private Gym, has plumbing for a Wet Bar or build a children's TV room & playland. Enjoy the sunsets in your private west-facing backyard or from your Family Rm or Kitchen!! Be sure to see the virtual tour & drone video to explore the vast potential of this home. Quality hardwood floors thru-out that will look like new with a light sanding. A brand new roof was installed in June 2025 c/w 1 layer of shingles, all new 1/2 inch sheathing, all new R50/R60 insulation, all new eaves, downspouts, soffits & vents. A new Sump Pump was installed in March 2025. Steps to picturesque greenspace & walking trails, Applewood Tennis Club, Dixie Woods, good schools, public transit & golf courses. (id:53661)
46 Lakefield Road
Brampton, Ontario
This stunning 4+ 2 bed, 4-bath updated home offers a bright, airy, and spacious floor plan, perfect for both everyday living and elegant entertaining. This home is designed for those who appreciate high-end finishes and refined craftsmanship. Step into the grand foyer, enhance the openness where 12 x 24 porcelain tiled floor that flows throughout to the breakfast area, adding warmth and sophistication. A dazzling crystal chandelier set just at the entrance. At the heart of the home, the chef's kitchen stuns with solid wood cabinetry, Quartz countertop and a striking backsplash. Grand Centre Island with a Breakfast Bar and a separate breakfast area with Walkout to the Deck, and high-end KitchenAid appliances including a double oven gas stove & Maytag D/washer, make this space both beautiful and functional. Great sized family room with a gas fireplace augment the comfort. The primary bedroom features a walk-in closet with Organizer and a 5-piece en-suite with a relaxing Jacuzzi tub. Additionally, three spacious bedrooms with large closets and windows makes them cozy living space. The beautiful backyard with Gas BBQ hookup, Deck & Gazebo enables you to relax as well as entertaining the guests to highest level. Outdoor Soffit Pot light all around make your house stand out during night. Recently completed Legalized Basement apartment with Very spacious 2-bedrooms & one 3PC Bathroom. Open concept Living, Dining and study area. Covered Private Entrance, Large kitchen with Quartz counter, Porcelain backsplash and modern cabinets. There is a Separate laundry for the basement. (id:53661)
479 Izumi Gate
Milton, Ontario
Welcome to 479 Izumi Gate where comfort meets convenience in this elegant 2-storey end unit townhouse in the prestigious Ford community. With more than 2000 sq ft of living space, this bright and spacious, sunfilled home features 4 bedrooms and 2.5 washrooms.The welcoming Porch & sunken foyer leads to a well-designed floor plan featuring 9 ft ceiling, hardwood Flooring and a generous great room with Gas Fireplace that seamlessly connects to the dining space and kitchen, making it ideal for everyday living and entertaining family and friends. Upgraded kitchen, where contemporary design meets functionality, equipped with sleek countertops, Grand Island, modern cabinetry & Gas Stove & Farmhouse Sink making this kitchen a chef's delight. Ample storage space and a convenient layout ensure that meal preparation is enjoyable and efficient. Oak Hardwood Staircase leads 2nd level featuring a luxurious Principal bedroom ,spa-inspired ensuite bathroom w/ glass shower and tub, granite counters and Walk-In Closet. Decent sized 2nd & 3rd and 4th bedrooms with large closets. 2nd floor laundry for added convenience. Easy Access to Milton GO, Bronte GO ( Lakeshore line) Hwy 407, Mississauga, Oakville, Walk toSchools, Park, Walking Trails & Green spaces. (id:53661)
1103 - 700 Dynes Road
Burlington, Ontario
Freshly painted 2-bedroom, 2-bath condo with a stunning view of Lake Ontario from your private balcony. This sun-filled suite offers a rare and cozy wood-burning fireplace, creating a warm and inviting atmosphere in the living space. The layout is spacious and functional, with large principal rooms, generous storage, and neutral finishes throughout. Enjoy the benefits of living in a well-managed building with excellent amenities, including 24-hour concierge, exercise room, outdoor pool, party and meeting room, visitor parking, and a convenient car wash bay. Located in one of Burlington's most desirable areas, just across from Burlington Centre. Walk to restaurants, shops, grocery stores, and transit. Quick access to the QEW and the GO Station makes this location ideal for commuters. Whether you are a first-time buyer, downsizer, or investor, this unit offers great value, a beautiful view, and a lifestyle that is hard to beat. (id:53661)
511 - 2433 Dufferin Street
Toronto, Ontario
Welcome to 8 Haus Condos Unit 511. 953 sqft plus 100sqft of balcony overlooking the trail. 3 bedrooms, 2 bathrooms. Close to all amenities and the new subway line within walking distance. Roof top terrace, gym and 24 hours concierge service. A must see!!! (id:53661)
1908 - 28 Ann Street
Mississauga, Ontario
Welcome to this luxurious, one-bedroom, one-bathroom unit in the heart of Port Credit, boasting a breathtaking 180-degree unobstructed view and 10-foot ceilings. This sophisticated living space features a thoughtfully designed open-concept layout with high-end finishes, including a modern kitchen with quartz countertops and built-in under-cabinet lighting. The bathroom is equally impressive, featuring built-in LED lights for a touch of elegance. Expansive windows flood the unit with natural light, enhancing its airy and bright atmosphere. The building offers an array of exceptional amenities, including a 24/7 concierge service, a co-working hub with a private boardroom, lounge, and kitchen, a state-of-the-art fitness facility, and a yoga studio. For families, there's a dedicated kids' zone. The 15th-floor East and West lounges, complete with a catering kitchen, dining room, and cocktail lounge, provide perfect spaces for entertaining. Guests can stay in style with two hotel-appointed suites, and the rooftop terrace, featuring BBQ facilities, a cabana lounge, and a firepit, offers a stunning outdoor retreat. Edenshaw Elevated brings smart home living to the next level with features that can be controlled via an in-suite touchpad or smartphone, ensuring your home is more efficient, convenient, and connected. Transit options are unparalleled, with the Port Credit GO Train and Mobility Hub just 25 steps away, the future Hurontario LRT nearby, and a quick 20-minute commute to downtown Toronto. Access to Lakeshore Rd E and Hurontario, a 2-minute drive to the QEW, and seven local bus routes within a minute's walk make getting around effortless. (id:53661)
25 Ashford Drive
Toronto, Ontario
From the moment you step inside, youll be greeted by an ambiance of warmth and distinctive personality that makes this home truly exceptional. The updated kitchen is a chefs and entertainers dream, showcasing elegant porcelain tile flooring, sleek quartz countertops, and a striking marble tile backsplash. This space effortlessly extends to a private backyard oasis where summer days gracefully transition into tranquil evenings by the pool. Whether youre hosting intimate gatherings beneath the stars, dining al fresco, or relaxing with a refreshing drink, this setting promises unforgettable moments. The interior layout balances style and functionality with ease. The light-filled main floor captures the essence of mid-century design, offering both comfort and sophistication. The primary bedroom serves as a serene retreat, complete with a private balcony, ensuite bath, and generous closet space. The lower level continues the entertainers theme with a cozy fireplace in the living area and a versatile rec room featuring a built-in wet barideal for cocktails, game nights, or movie marathons. With an attached garage and private driveway, parking is both convenient and effortlessno more circling the block. This home is the perfect harmony of playful charm and sophisticated design, tailored for those who appreciate a respectful nod to the past while embracing contemporary living.Dont miss the opportunity to own this rare gem in Princess Gardens. Paradise awaits. (id:53661)
68 - Lot 24 Tweedhill Avenue
Caledon, Ontario
Welcome to this beautiful 30-1 Elevation D home built by Townwood Homes. Townwood has over 50 years of experience building quality homes in the GTA. They are known for excellent workmanship and lasting value. This brand new detached home offers 1,956 square feet of finished space. It has hardwood flooring throughout, with no carpet in any room. The main floor, basement, and primary bedroom all have 9-foot ceilings. Smooth ceilings and pot lights give the home a clean and modern look. The kitchen and bathrooms are upgraded with quartz countertops and undermount sinks. The layout is open and great for families. The primary bedroom upstairs offers extra space and comfort with its high ceilings. This home is currently in the drywall stage, giving purchasers the unique opportunity to choose their own finishes and personalize the interior to their taste. The basement includes a side entrance, a large egress window, and a rough-in for a 3-piece bathroom. This gives you the option to add a separate suite in the future. This home is located in a safe and growing neighborhood You will be close to schools, parks, shopping, and major roads. It is a great place to raise a family or invest in your future. (id:53661)
604 - 4 Elsinore Path
Toronto, Ontario
Renovated Spacious Sunny 2 Bedroom Condo with Parking Spot! Enjoy Panoramic Views Overlooking Lake Ontario!, Quartz Counters, Samsung Smart Wifi Appliances. Spacious Bedrooms W/Lots Of Storage Space. Steps away From Parks, Vibrant Shops, Restaurants On Lakeshore, Biking & Walking Trails By The Water, T.T.C.At Your Doorstep, Go Station, Gardiner, Q.E.W, Close To Humber College Lakeshore & Much More! (id:53661)
710 - 28 Ann Street
Mississauga, Ontario
OWNER IS OFFERING A $500 RENT DISCOUNT TO BE APPLIED TO MONTH 2 OF THE TENANCY! Located in the heart of Port Credit, Mississauga, Westport at 28 Ann Street offers a prime location that perfectly blends urban convenience with waterfront charm. Just steps from Lake Ontario, residents can enjoy scenic trails, parks, and the lively energy of Port Credits boutiques, restaurants, and cafes. The neighbourhoods strong community vibe is complemented by excellent transit access, with the Port Credit GO Station nearby and major highways within easy reach. Whether you're commuting to downtown Toronto or exploring local attractions, this highly walkable and vibrant area makes everyday living both convenient and enjoyable. *Property has a ride share program and a paid parking lot available*. (id:53661)
607 - 5250 Lakeshore Road
Burlington, Ontario
Lake views, generous space, and thoughtful updates. This 1530 sq ft suite at Admirals Walk located in the Appleby neighbourhood offers a lifestyle of comfort and quiet sophistication. With 2 bedrooms, 2 full baths, a sunken den, and a 20-ft east-facing balcony, theres ample space to relax, entertain, or take in the serene waterfront. The updated kitchen features newer stainless steel appliances and an 11.5 ft walk-in pantry. Engineered hardwood flooring, extended baseboards, crown molding, and custom blinds add elegant touches throughout. The primary bedroom includes a charming bay window with lake views and a private 3-piece ensuite. In-suite laundry and a versatile den add flexibility, while the option to lease partially-furnished or unfurnishedwith some pieces from West Elm and Noa Homemakes this an excellent turn-key opportunity. Parking and locker included. This well-maintained building, with a fantastic outdoor pool, is known for its quiet setting, generous floor plans, and outstanding value. (Note: dogs are sadly not permitted & photos are from previous listing but the current furniture photos are attached) (id:53661)
6618 Harmony Hill
Mississauga, Ontario
Stunning custom built semi-detached home featuring soaring 12 ft ceiling on Main Level, 10 ft. ceiling on 2nd level and 9 ft. ceiling in basement. The home welcomes you with a customized stone and brick front elevation, followed by a double door upgraded front door entry to a grand foyer area. The Main Level features an extended luxury kitchen cabinetry with quartz countertop and an extended Kitchen Island with Waterfall Feature. The Home is equipped with gas line for stove and exterior BBQ. The Second Level features 4 full sized bedrooms and 4 full sized bathrooms offering each bedroom its private ensuite. This one-of-a-kind home features a skylight on the Second Level Ceiling, offering more-than-plenty of natural lighting. The Basement comes with its separate side entrance and tall windows for the new homeowner to give the space its personal touch for an in-law suite. Furthermore, the home comes with Full Tarion Warranty giving you the peace of mind for any warranty related items. The Home also qualifies for a First-Time-Home-Buyer GST Rebate (id:53661)
416 - 2300 St. Clair Avenue W
Toronto, Ontario
Come Home to this Stunning Boutique Condo In The Junction! The Longed-For Foxwell Model (651 Sqft) has been freshly painted (2025) and Features 1 Bedroom + 1 Den (Can Fit A Bed) with 2 Washrooms! Also Features 9' Ceilings, Upgraded Laminated Flooring Thru-Out, And All Modern-Day Finishes. But What Makes This Particular Unit Different?? The Practical Upgrades$$$, Of Course!! The Original (Builder's) Kitchen Had Little Storage & Counter Space, So A Sit-Down, Food-Prep Island With Additional Cabinetry Was Added! Light Fixtures Adorn Every Room (So Lamps Are Unnecessary), Upgraded Window Coverings Included For Privacy, An Ensuite Washroom Has An Upgraded Shower That You Won't Ever Want To Leave, And A Full-Length Mirrored Closet Confirms How Fabulous You Are. Finally, The Coolest Upgraded Feature Is That The Parking Spot Has Its Own Dedicated Electrical Vehicle Station! Wow! The Building has outstanding amenities including party room, indoor child play area, firepit, outdoor patio, gym/exercise room, meeting room, yoga studio, visitor's lounge, pet play area, concierge/security. Amazing Location, Walking Distance To Everything: Walmart, Starbucks, Banks, Stockyard Mall, And Public Transit. Great layout and location - Don't Miss! (id:53661)
1204 - 10 Wilby Crescent
Toronto, Ontario
Welcome to Wilby! This Sun-filled and spacious unit features 1 bedroom and a generous sized den. A modern open-concept kitchen/dining area and upgraded wide plank laminate flooring. Walk-out from the Living room to your south-west balcony overlooking the Humber river! Stainless steel appliances, Ample storage and ensuite washer & dryer. Building has amazing amenities, gym, lounge room, party room, rooftop terrace and concierge. Steps to grocery stores, Up Express & GO train (to Pearson or downtown in 15 mins!), schools, TTC, shops & restaurants, Weston Lions Park with its arena, new sports field, skateboard ramps, tennis courts and outdoor pool! Easy access to major highways- 401/427/400/409/407! Built by Deltera (owned by Tridel)Thank you for showing. (id:53661)
38 - 2280 Baronwood Drive
Oakville, Ontario
BEAUTIFUL FREEHOLD TOWNHOME BACKING ONTO GREENSPACE WITH NO REAR NEIGHBOURS! ENJOY THE PRIVACY AND VALUE OF THIS UPGRADED FIFTH AVE MODEL WITH A LOW $80/MO POTL FEE. APPROX. 1800 SQFT OF WELL-PLANNED SPACE WITH 3 LARGE BEDROOMS, 2.5 BATHS, PRIMARY BEDROOM WITH ENSUITE & WALK-IN CLOSET, PLUS A FULLY FINISHED WALKOUT BASEMENT! MOVE-IN READY WITH HARDWOOD, GRANITE COUNTERS, STAINLESS STEEL APPLIANCES, CUSTOM PANTRY, TUMBLED GRANITE BACKSPLASH & TWO-TIERED DECK OVERLOOKING LUSH GREENSPACE. MAIN DECK OFF KITCHEN IS PERFECT FOR ENTERTAINING. PRIME WEST OAK TRAILS LOCATIONWALK TO STARBUCKS, TD BANK, DOCTORS, SHOPPING & TRAILS. QUICK ACCESS TO GO TRAIN, QEW, 407/401 & TOP SCHOOLS. A RARE OPPORTUNITY TO OWN A FREEHOLD WITH PRIVACY AND GREEN VIEWS IN A CONVENIENT FAMILY-FRIENDLY AREA! (id:53661)
5817 Sidmouth Street
Mississauga, Ontario
Welcome to this charming 3-Bedroom Detached Home Backing onto Golf Course in Prime East Credit Location. Ideally situated on a quiet street, this property boasts direct access to the scenic BraeBen Golf Course, offering tranquil views and ultimate backyard privacy - No rear neighbours! Step inside to discover a welcoming layout with generously sized principal rooms and fantastic potential throughout. The heart of the home features a bright eat-in kitchen with walk-out to the private backyard, perfect for enjoying morning coffee Adjacent is a cozy family room and formal dining/living space ideal for entertaining. Upstairs, you'll find three spacious bedrooms, including a sunken primary retreat complete with a large walk-in closet and a 4-piece ensuite featuring a separate shower and a luxurious soaker tuba perfect place to unwind. The basement is nearly finished, awaiting only your choice of flooring to bring it to life. With a rough-in for a future bathroom, a cold room, and a workshop area for those handy homeowners. There is ample space for both recreation and storage and potential bedroom. While the home is in solid condition, it awaits your personal touch and modern updates to unlock its full potential. Additional highlights: Direct access to beautiful golf course walking trails; Steps to top-rated schools, shopping, parks, transit, and all essential amenities; Fully fenced backyard with mature trees and lush greenery. This is a rare opportunity to own a detached home on one of East Credits most desirable streets. Perfect for families, renovators, or investors looking for location, space, and value. (id:53661)
120 - 56 Jones Street
Oakville, Ontario
This lifestyle opportunity is RARELY OFFERED.3 storey modern executive townhome with Views of the lake.4 bedrooms,3 bathrooms, and a finished basement in the highly sought after upscale Shores Condominium complex near Bronte Harbour. This executive townhome has it all with 2153 sq ft of interior space. Living room , with 10ft ceilings, hardwood floors, electric fireplace , Oversized windows. Gourmet kitchen with custom cabinets, quartz counters, B/I appliances ,Dining area, walkout to a large private fenced backyard. Primary bedroom with 5 piece ensuite ,walk in closet, 9ft ceiling, floor to ceiling windows. 3 other large bedrooms with 9ft ceilings, hardwood floors and a spectacular view of the water. Finished basement with a 80 inch TV, 2 piece bathroom , exit to 2 indoor parking spaces steps from your door and with 24/7 concierge service . This is the perfect place to call home. Located in the heart of Bronte Village, walking steps away to the lake, restaurants, shops, trails, and the harbour. LOW CONDO FEES! Amenities include :3 party rooms which can be rented all at once or individually, Theatre room, Billards room, Wine Tasting area, Guest suites, Rooftop Pool & Spa , Fitness facilities , BBQ patio ,Car wash, Doggy spa, 24/7 concierge, Visitor Parking and much more. Maintenance includes leaf blowing, snow removal, window cleaning , landscaping , general services. (id:53661)
2094 Redstone Crescent
Oakville, Ontario
Welcome to 2094 Redstone Crescent, Oakville a beautifully renovated double garage semi-detached home featuring 4+1 bedrooms, 4 bathrooms, and freshly finished basement. This sun-filled, carpet-free home has been thoughtfully upgraded from top to bottom with hardwood flooring, crown moulding, pot lights, smooth ceilings, and custom lighting fixtures and new entrance door. The main floor boasts a bright, open-concept layout ideal for modern family living. The custom kitchen is a chefs dream, showcasing top-of-the-line stainless steel appliances, quartz countertops, a stylish brick backsplash, deep pots and pans drawers, and a central island with a breakfast bar. Upstairs, the primary suite offers a newly renovated, spa-inspired ensuite complete with double vanities, quartz counters, a freestanding soaker tub, and a glass walk-in rain shower featuring a hexagon tile accent wall and built-in bench. The three additional bedrooms are spacious and bright, each with large windows and closets. They share a beautifully updated full bathroom with a walk-in rain shower, quartz counter top vanity.The finished basement includes a fifth bedroom, a recreation room with a custom-designed bar, pot lights, and a full bathroom with a walk-in shower, modern lighting, and an anti-fog mirror perfect for guests, in-laws, or extended family. Outside, enjoy a low-maintenance backyard featuring a spacious double-tier deck and a heavy-duty outdoor gazebo ideal for relaxing or entertaining. Additional features include main floor laundry, direct access to the double garage, a 4-car driveway, and abundant natural light throughout. Located within walking distance of Oakville Trafalgar Memorial Hospital and close to top-rated schools, parks, shopping plazas, and Hwy 403/407, this move-in-ready gem combines elegance, function, and convenience the perfect place to call home. (id:53661)
6611 Spinnaker Circle
Mississauga, Ontario
RAVINE LOT! Over 3,000 Sq Ft. 5 Bedrooms, 5 Bathrooms, Finished Basement with 2 Entrances! This spacious well-maintained Greenpark built home has it ALL! Ideally situated on a rare 213-ft deep ravine lot - offering privacy, space, & incredible outdoor living. Designed for large or multi-generational families, this carpet-free, pet-free home showcases pride of ownership throughout. The sun filled open-concept main floor features generous living & dining areas. Featuring a main floor bedroom with closet - perfect for in-laws or guests, with the potential to add an ensuite washroom. The upper level offers 2 primary bedrooms, each with a walk-in closet & private ensuite washroom, plus 2 more large bedrooms are connected by a Jack-and-Jill bathroom with double sinks. This one of a kind home, showcases California shutters throughout, pot lights & an abundance of natural light. The finished basement includes 2 separate entrances, full 3-piece bathroom, & an open layout - ideal for creating a rental unit, in-law suite, home gym, or extra rec. space. Step into your backyard retreat, lined with lush trees & privacy to enjoy your morning coffee, or relax at the end of a hard days work. Complete with a large covered deck to entertain, & cook outdoors rain or shine! Stepping off the deck is a concrete pad with basketball net, & plenty of room to run, play, or relax on a level stretch of lush green grass. Featuring a gate at the end of the lot, you can continue to enjoy your ravine lot to explore nature. This one of a kind backyard is perfect for large family gatherings, outdoor dining, or letting the kids run free & enjoy their own private park! In less than 10 minutes you can walk to St. Marcellinus High School, Mississauga S.S, Courtney Park Library, & Mavis Cricket Ground. This PRIME location is close to all major shopping, transit routes, & major Highways. This property is a true gem - you don't want to miss it! (Roof 2019/AC 2021/HWTank 2022/Furnace 2021) (id:53661)
7558 Rockhill Road
Mississauga, Ontario
Stunning Detached 3-Bedroom Bungalow on a Premium Lot in Desirable Malton with 2 Set of Basement ( 2 Bedroom Basement with Kitchen and full washroom,Another Separate area in Basemen with kitchen and room and full washroom .Don't miss this exceptional opportunity to own a beautifully upgraded detached bungalow in the sought-after area of Malton. this home boasts an open-concept design with a custom upgraded kitchen, featuring a spacious kitchen island, ample cabinetry, modern backsplash, and elegant pot lights throughout. The property is ideally located with easy access to major highways, public transit, the GO Station, schools, shopping centers, and recreational facilities, making it a convenient choice for families and commuters alike. The fully finished basement offers a separate entrance, adding potential for rental income. With its own fireplace, the large and functional basement is designed to accommodate two separate units, each with its own bathroom and private entrance. The exterior of the property includes an interlocking driveway, a concrete backyard, and a spacious garden area. Enjoy outdoor living with a private patio, covered porch, and a large backyard with convenient access via the garage. (id:53661)
Bsmt - 3977 Lacman Trail
Mississauga, Ontario
Beautiful, newly renovated Basement Apartment in Churchill Meadows. New engineered hardwood throughout the apartment. Modern kitchen. Separate Entrance and Ensuite, private laundry. All utilities (except cable) are included. One driveway parking included. Easy Access to public transit and Hwy 407/403/401. (id:53661)





