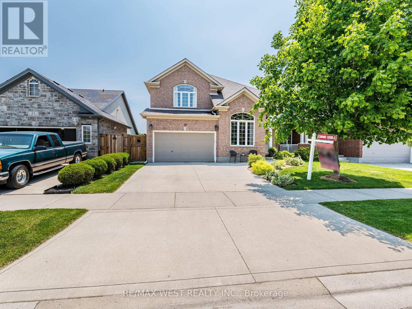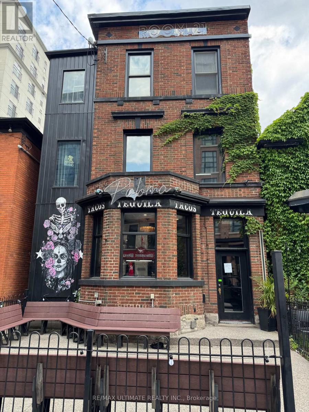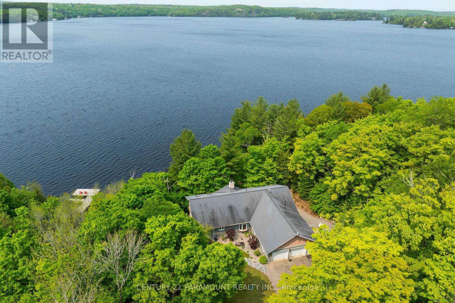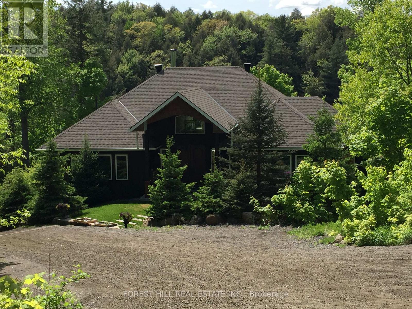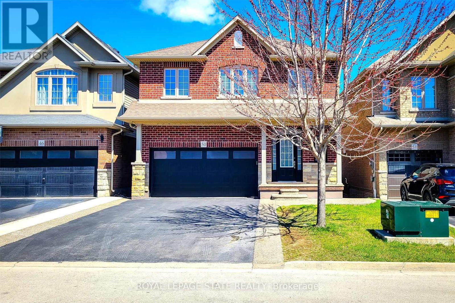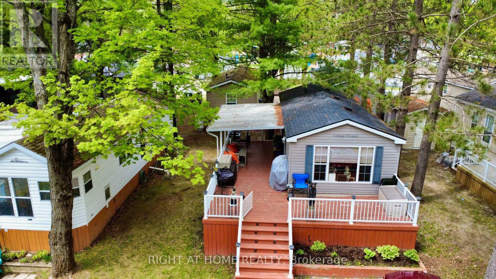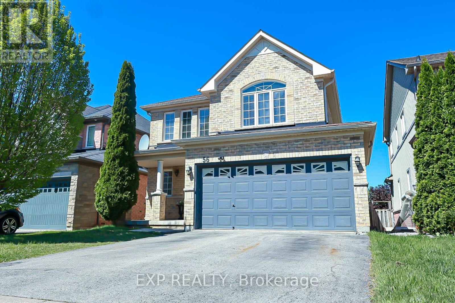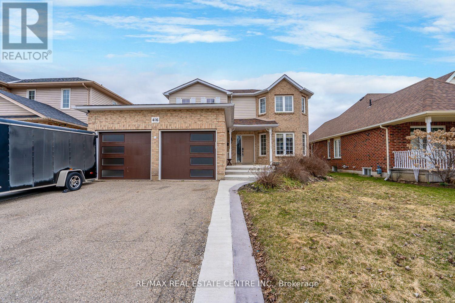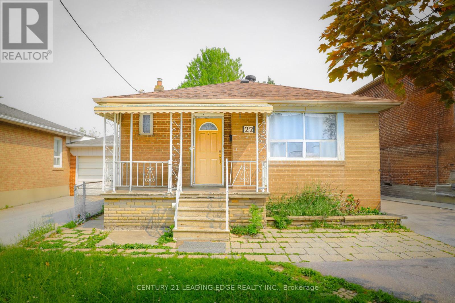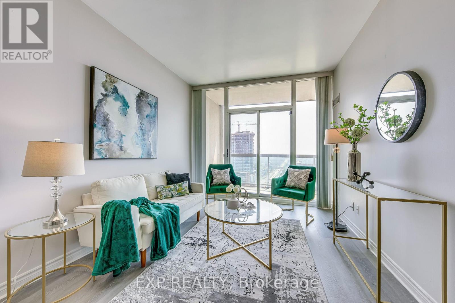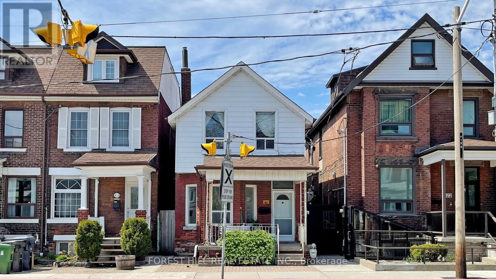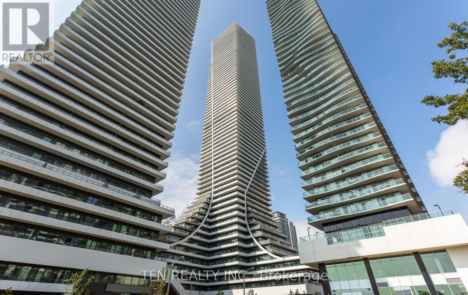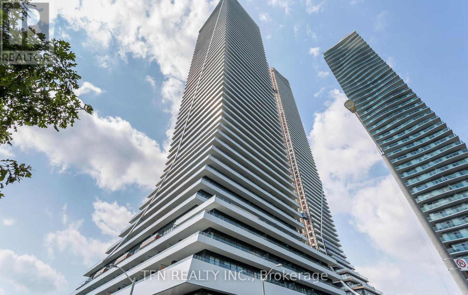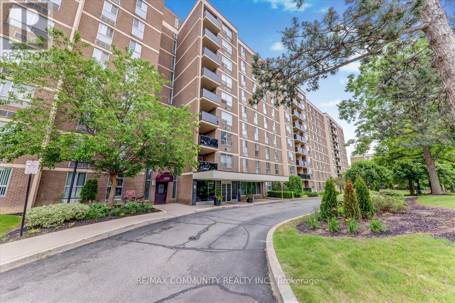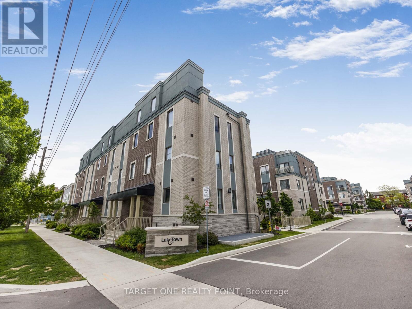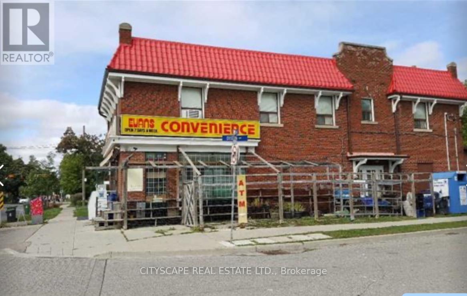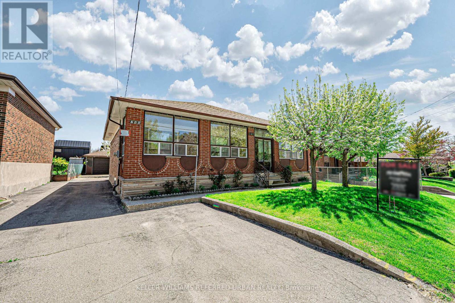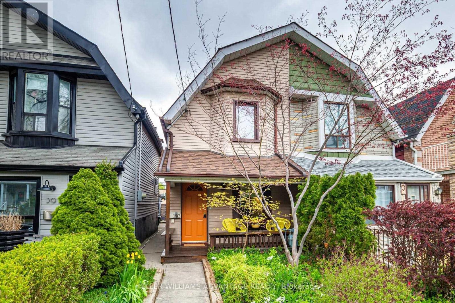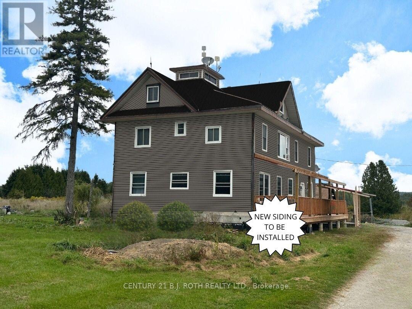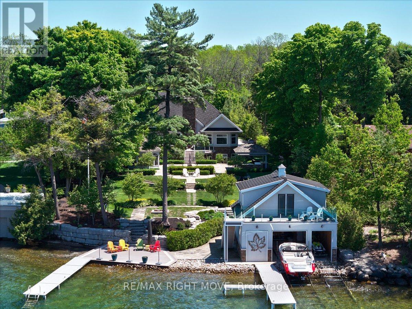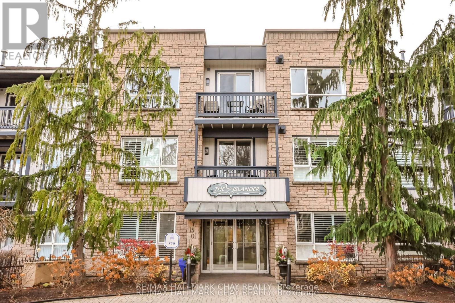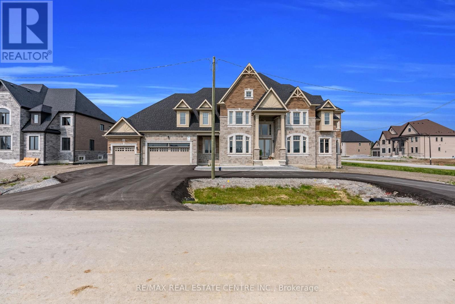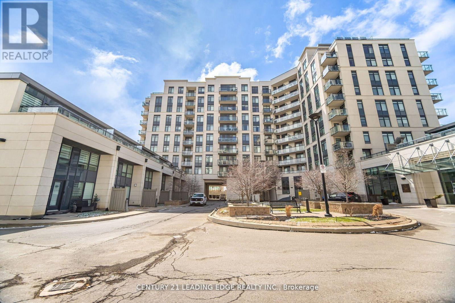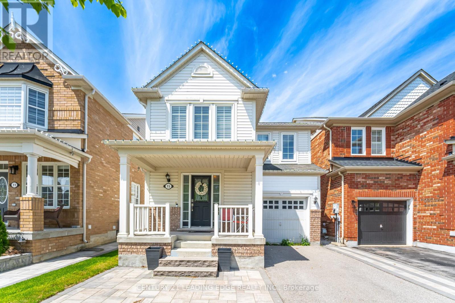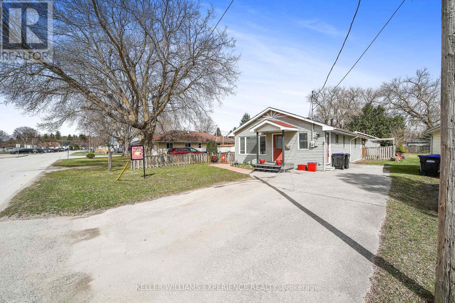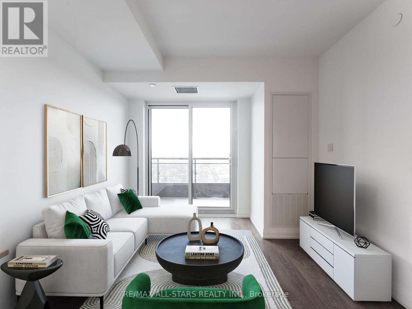2213 Galloway Drive
Oakville, Ontario
Executive Furnished Rental | Turnkey, fully furnished executive lease in Oakville's prestigious Joshua Creek, included all Kitchen Countertop Appliances (main and basement), Lawn Maintenance, Landscaping and Snow Removal Included in lease. Set on a premium lot with mature trees, this home offers a professionally landscaped backyard featuring a large deck and charming gazebo perfect for outdoor living. Spanning approximately 5,000 total sq. ft. , this home includes 4+1 bedrooms, 4.5 bathrooms, and generous living space throughout. The main level showcases rich hardwood floors, three gas fireplaces, a chefs kitchen with custom cabinetry, granite counters, stainless steel appliances, and a centre island. Formal living and dining areas flow into a sun-filled family room. A grand two-storey foyer with an oversized window and statement chandelier adds elegance and natural light throughout. Upstairs, the primary suite includes a walk-in closet and a spa-like ensuite with a Victoria + Albert soaker tub, double vanity, and heated limestone flooring. The fully finished, newly renovated basement includes a bedroom, 3-piece bathroom with heated floors, a recreation room ideal for relaxing or movie nights, and a full kitchen with built-in appliances.Located near top-rated schools (Joshua Creek PS, Iroquois Ridge HS, St. Marguerite d'Youville), scenic trails, parks, and major highways (403/407/QEW). (id:53661)
2066 Elana Drive
Severn, Ontario
Welcome to this Spotless 4 Bedroom Raised Bungalow in an Exclusive Family Friendly Neighbourhood just minutes outside of Orillia! Close to all amenities and shopping in Westridge, easy access to Hwy 11 and close to lots of nature including Bass Lake Provincial Park! With stunning curb appeal this custom built home boasts with pride. The grand entrance filled with light, welcomes you to your open concept living room with gas fireplace, dining room and beautiful kitchen with an extra large island....perfect for entertaining! The patio doors lead out to your covered deck and out to your fully fenced backyard with your 16x32 inground salt water pool! The main floor continues with your primary suite with walk-in closet, spa-like bathroom with glass shower and freestanding bathtub....plus your own private door to the deck! The 3 other nice sized bedrooms are located separately with their own shared bathroom! The main floor is completed with a large pantry, powder room and laundry room...plus inside entry to your huge 3 car garage...1240 sq ft with a garage door that leads to your backyard plus separate entrance stairs to your basement!! The basement is all framed in awaiting your finishing touches! Show with confidence as this home has everything you will need! (id:53661)
114 Player Drive
Erin, Ontario
Discover the perfect blend of luxury and comfort with this brand-new freehold townhome, perfectly situated at the intersection of Wellington Road 124 and 10th Line in the charming village of Erin, Ontario. This stunning three-bedroom home exudes modern elegance and is designed for those who appreciate sophisticated living. Step inside to an expansive open-concept main floor that is ideal for both entertaining and relaxation. The gourmet kitchen, featuring sleek granite countertops and custom cabinetry, is the heart of the home. The airy and sunlit layout creates a seamless flow, making every gathering feel warm and inviting. Upstairs, you'll find three generously sized bedrooms, each designed with comfort in mind. The highlight is the luxurious master suite, complete with a designer en-suite bathroom a true retreat for ultimate relaxation. The master also boasts dual walk-in closets, ensuring plenty of storage space. The unfinished basement offers a blank canvas for you to bring your personal touch, with endless possibilities for customization and additional living space. It even comes equipped with a rough-in for a bathroom. (id:53661)
19 Bowen Drive
Guelph, Ontario
Welcome to this gorgeous 4 + 1 bedroom, 4-bathroom home nestled in a beautiful, family friendly neighborhood and has been recently upgraded throughout. With a fully finished basement offering extra living space, this home is perfect for growing families or entertaining guests. Major updates include a new roof, new furnace, and new air conditioning, giving you peace of mind for years to come. The spacious layout, modern finishes, and inviting curb appeal make this home truly move-in ready. Located close to parks, schools, and all amenities, its the perfect blend of comfort, style, and convenience. (id:53661)
1019 Seymour Avenue
Fort Erie, Ontario
Prime Residential SHOVEL READY Development Opportunity HOT DEAL Attention investors, builders, and developers this is your chance to secure an exceptional residential development opportunity in a thriving community of Fort Erie. This strategically located parcel is priced significantly below its appraised value and is fully approved for the development of eight freehold executive townhomes. Key development advantages include: Ready-to-Build: Town and region plan of subdivision approval in hand. All heavy lifting of planning and approval work is already done. Essential Reports Completed: Environmental Impact Study (EIS), Geotechnical Report with soil test data and detailed civil storm water management report with grading plans are ready. Comprehensive Documentation: Civil, architectural, landscape, mechanical, and electrical drawings, plus professional land appraisal report available for serious buyers. Zoned RM1: Ideal for multi-residential, medium-density development. Vendor Take-Back (VTB) May be considered with some conditions. Perfectly positioned near major highways, the U.S. border, and commercial hubs featuring Walmart, Canadian Tire, banks, restaurants, grocery stores, and more, this location is ideal for families and professionals alike. Additionally, surrounded by modern developments, residents will benefit from proximity to top-tier schools, daycare centers, parks, beaches, a brand-new arena, and community spaces.The buyer to pay the development charges, permit fee and other city fees. With Niagara Regions population projected to grow by 40% by 2041, this is an extremely rare and highly lucrative opportunity for the right developer to invest in one of Canadas fastest-growing and most desirable living.destinations.Serious inquiries only. (id:53661)
21 Augusta Street
Hamilton, Ontario
Restaurant/Pub Ready Building off James St S in downtown Hamilton!! Join one of the city's hottest blocks with neighbours like Laundry Room, Plank, Ciao Bella and Lobby. This is a 2-story + Basement, mixed-use building featuring a sun-soaked south-facing Patio. Full commercial kitchen and walk-in fridge. Fully fixtured and recently renovated. LLBO for 82 inside and front patio for 26. (id:53661)
65 Royal Winter Drive
Hamilton, Ontario
Welcome To 65 Royal Winter Drive! This Lovely 3 Bed, 2.5 Bath Townhome Boasts Upgrades Throughout! Main Floor Includes Modern Kitchen, Living Room And Family Room With Walkout To Yard. Rear Yard Is Professionally Landscaped And Boasts Patio, Perfect For Bbqs. Large Master Bed With Ensuite. Lower Level Is Fully Finished With Beverage Bar, Ideal For Entertaining. Located In Family-Friendly Binbrook, Close To Parks, Greenspaces And Schools. Don't Miss Out! (id:53661)
276 Jeffrey Road N
Ryerson, Ontario
Built in 2008, this energy-efficient ICF block bungalow offers year-round comfort & privacy on an irregular 1-acre lot at the end of a dead-end road.Enjoy desirable southwest exposure on Lake Cecebe, connects to Ahmic Lake & provides 40 miles of boating. Located between Burk's Falls & Magnetawan, it's just 30 minutes from Huntsville.The main level features hardwood & tile floors. A custom chefs kitchen by Cutter's Edge of Muskoka boasts solid hickory cabinetry, Corian countertops & two sinks.The open-concept kitchen, dining & living room are perfect for entertaining,with the living room featuring vaulted ceilings & a granite stone gas fireplace.Two decks off the living room offer extra outdoor space.The main floor primary bedroom includes a walk-in closet,an ensuite with double sinks, a walk-in shower & a heated tile floor.A pantry provides ample storage.The main-floor laundry room shares a mudroom leading from the oversized 30x30 two-car garage with a workbench & a two-piece bath.A second lake-facing bedroom completes this level.The lower level features two spacious bedrooms with closets & a 3-piece bath with a heated tile floor. The family room includes a Napolean wood-burning stove, entertainment center & shuffleboard.A kitchenette with a fridge, microwave, cupboards & sink adds convenience.Relax in the indoor hot tub with outdoor access or convert it to an office or gym.Walk out to a deck leading to the lake,accessible by stairs or ATV path.The spacious lakeside deck features a wet kitchen,BBQ,compostable washroom & dining area.A newer NyDock L-shaped dock provides ample space for boats,fishing, or relaxing.Enjoy campfires & stunning night skies.This property offers year-round lake access for snowmobiling OFSC trails & ice fishing.The home & lake house are backup powered by a Generac 20 kWh generator. A detached 20x18 Future Steel workshop provides storage.This well-loved, year-round home is a true paradise, ready for new memories. (id:53661)
12 Cardinal Court
Mckellar, Ontario
This estate home has everything you need, just move in & enjoy! Original owners have put all effort into keeping the home updated and practical, meeting all your needs. Enjoy lakeside luxury year round in this extraordinary home. Featuring 4,904 sqft of living space, boasting 10'7" ceiling on lower level! Over 3 private acres with an impressive 390 feet of shoreline. Great for entertaining family & friends or sitting back and enjoy the seclusion. The magic starts as soon as you enter the double doors & gaze at the wonderful view. Floor to ceiling windows capturing nature at its finest in all seasons! Beautiful stone fireplace to cozy up to, creating new memories. Primary bedroom will take your breath away day and night, it is like sleeping outdoors gazing at the stars. Perfect ensuite, w/heated floor and Bain Ultra jet tub will take you to a place of relaxation offered by the best spas. 4 washrooms, 6 Bedrooms plus 2, one in cozy cabin and one in garage! The privacy offered by this beautiful setting takes forest bathing to a new height, no curtains required. Wildlife at your door, turkey, deer and moose. Make your own maple syrup! Pick your own wild ramps! The steam room and workout room, wine cellar and jungle room are amazing assets, Extra large floating dock (year round) is a wonderful spot for family swim, dive, ski, fish or relax and enjoy beautiful sunsets. Beach area for young ones to play or dive right in off the dock. Minute drive to the Ridge at Manitou to enjoy a round of golf or fine dinning. The large garage, 1500 sq ft. has its own 200 amp. service and separate water system, wood stove, electric heat and is fully insulated. Also includes a beautiful guest suite. Great spot to store your toys or enjoy the workshop. ** Extra: Wood shed to store up to 16 cord. Outdoor bar with electrical, insulated bunkie, 2 large docks, privy w/tool shed, Site plan agreement with municipality has approval for boat, house, sauna, 16x23 ft Bunkie & garage. (id:53661)
50 Bankfield Crescent
Hamilton, Ontario
This is a must see! Finished top to bottom, inside and outside. 3 Bedroom 4 bathroom modern family home conveniently located next to Leckie Park on the Stoney Creek Mountain. Open concept main floor. Large kitchen with plenty of cabinets and newer appliances. Second floor features a very spacious and bright family room ideal for kids. Master bedroom with ensuite, two additional bedrooms, family bath and conveniently located laundry room. Fully finished basement with extra large recreation room, full bathroom with shower and plenty of storage space. Good sized backyard with covered deck and exposed concrete patio is a great place for summer enjoyment. Two custom made sheds for all your toys and tools. Must be seen. Double car garage and 4 car driveway. Walking distance to three great schools, Fortinos, Walmart and more. Pride of ownership is evident here. Just move in and joy. This one will not last. (id:53661)
63 - 1082 Shamrock Marina Road
Gravenhurst, Ontario
Escape to your perfect seasonal retreat at Shamrock Bay Resort! This well-maintained 2-bedroom, 1-bath trailer offers everything you need for relaxing summer getaways or fun-filled family adventures. Located just steps from the river, this unit is tucked into a peaceful setting, offering a true cottage experience with all the conveniences of resort living.Inside, you'll find a bright and inviting open-concept layout featuring a cozy living area with electric fireplace ideal for cool evenings or movie nights. The functional kitchen includes ample cabinetry and counter space, making meal prep easy whether you're whipping up lunch or a full dinner. Two comfortable bedrooms provide space for you and your guests, with built-in storage to keep things organized and clutter-free.Step outside to enjoy your large private deck (Approx. 485 Sq Ft), perfect for morning coffee, evening BBQs, or simply lounging with a good book. Just a short stroll away are the resorts top-tier amenities, including a heated outdoor pool, sandy beach, playground, and nature trails. Take out a kayak, cast a line, or launch your boat from the private marina and explore beautiful Sparrow Lake and the Severn River.Resort living means worry-free enjoyment. Your seasonal fees cover hydro, water, sewer, lawn care, road maintenance, and access to all resort amenities. You'll only pay for propane and optional internet service. Open May 1st to October 31st, this is your chance to own a little slice of Muskoka paradise without the stress of full cottage ownership.Located between Orillia and Gravenhurst and just 90 minutes from the GTA, Shamrock Bay offers the perfect blend of nature, convenience, and community. Start your summer tradition hereschedule your private viewing today and make this charming trailer your next home away from home. (id:53661)
56 Hansford Drive
Brantford, Ontario
Welcome to 56 Hansford Drive, a spacious all-brick 2-storey home located in one of Brantford's most family-friendly neighbourhoods. This beautifully maintained 4-bedroom, 3-bathroom home offers around 2,000 sq ft of finished living space, ideal for families, investors, or multigenerational living.Inside, you're welcomed by a bright open-concept layout, featuring large windows, elegant laminate flooring, and a warm neutral palette throughout. The formal living room, separate dining area, and cozy family room with a gas fireplace create a functional and inviting main level.The eat-in kitchen includes stainless steel appliances and sliding doors that lead to a fully fenced backyard with a natural gas BBQ hookup-perfect for outdoor entertaining.Upstairs, the generous primary suite offers a walk-in closet and a private ensuite bath with a deep soaker tub. The home also features a finished basement with a separate entrance-ideal for rental income, an in-law suite, or extra living space.Located just minutes from Highway 403, parks, schools, and shopping, this home offers easy access to commuters heading to Toronto or Hamilton. Don't miss out on this opportunity to make this your dream home. (id:53661)
416 Olde Village Lane
Shelburne, Ontario
Welcome to this exquisite and expansive home, perfectly situated on a serene, mature street in the heart of Shelburne. Ideally positioned near schools, parks, a recreation center, and soccer fields, this property offers unparalleled convenience and comfort.Upon arrival, you'll be greeted by newly installed garage doors, sophisticated soffit lighting, and a stamped concrete pathway leading to a spacious, inviting porch. Inside, the home features 4 generously-sized bedrooms, 3 bathrooms, a separate family room, and a combined living/dining area adorned with elegant French doors.The large eat-in kitchen, complete with a walkout to the backyard, is perfect for hosting gatherings. The master bedroom is a private oasis, featuring his and her walk-in closets and a luxurious 4-piece ensuite. The mudroom/laundry combo provides seamless access to the double car garage.The bright basement, with its new separate entrance, offers endless possibilities for an in-law suite or a separate apartment, complete with specifications for a 3-bedroom layout. Additional highlights include a brand-new AC unit (2024) and most windows replaced in 2019, ensuring modern comfort and peace of mind.Don't miss out on this extraordinary opportunity to own a beautiful home in a prime location. Experience the best of Shelburne living in this stunning residence! ** This is a linked property.** (id:53661)
Ph 408 - 443 Centennial Forest Drive
Milton, Ontario
Rarely Offered Executive Top-Floor Penthouse Condo In Centennial Forest Heights! Welcome To Ph 408, A Spacious 1,239 Sq. Ft. Penthouse Suite In The Sought-After Centennial Forest Heights, An Exclusive Adult Condominium Community In The Heart Of Milton. 2 Large Bedrooms & 2 Full Bathrooms, Including A 4-Piece Ensuite. Modern Finishes, Laminate Flooring, Granite Countertops, Stainless Steel Appliances, And A Large Farmhouse Sink. Open-Concept Layout, Generous Dining And Living Areas, Perfect For Entertaining. His & Hers Closets, Ample Storage Throughout The Unit. California Shutters Throughout The Unit Allowing For Plenty Of Natural Light. Large Laundry Room With Additional Storage. 1 Underground Parking Space & 1 Locker. Breakfast Bar For Additional Seating And Functionality. Brand New Water Softener, New Reverse Osmosis (RO) Water System Filtration. Professionally Installed New Shower Glass Doors, And New Quartz Vanities With Under-mount Sinks. Newly Installed Closet Shelving For Extra Organization And Convenience. Built By Del Ridge Homes In 2006, This Well-Maintained Condominium Features Beautifully Landscaped Grounds And Is Ideally Located Near Shops, Restaurants, And Miltons City Centre. The Lobby And Party Room Are Nicely Maintained, With Plenty Of Ongoing Social Activities For Residents. The Building Also Offers Ample Visitor Parking. This Prime Location Is Just A Short Walk To The Seniors Activity Centre, Milton Mall, Restaurants, Shops, Schools, Parks, Sherratt Trail, And Miltons Quaint Downtown. (id:53661)
2002 - 5 Michael Power Place
Toronto, Ontario
Location! Location! Location! Welcome to unit 2002- 5 Michael Power Pl Experience luxury living in this stunning 2 bedroom condo apartment with 2 bathrooms. Elevate your lifestyle in this stunning corner unit, boasting breathtaking views of the city skyline and lake through floor-to-ceiling windows and open balcony. Newley comprehensive renovation and new painting, this move-in-ready haven features sleek laminate flooring, stylish Union lighting fixtures, and modern conveniences. Enjoy the epitome of urban living with luxury amenities, 24-hour concierge and security, and seamless access to Islington Station, TTC, and GO. With its prime locationjust minutes from major highways and surrounded by parks and schools, this incredible opportunity awaits. The open-concept kitchen shines with GE appliances, granite countertops,and stunning lighting fixtures, while the convenience of 1 parking and 1 locker, with ample visitor parking. (id:53661)
469 George Ryan Avenue
Oakville, Ontario
Gorgeously Bright 4 Bedroom, 5 Bath Family Home In Highly Desired Upper Oak Neighborhood. 9 Ft Ceiling's & Laminate Flr Throughout The Main Flr.Tall Kitchen Cabinets And Stainless Steel Appl. The 2nd Floor Offers A Large Family Room, 3 Bdrms and a Master Bdrm w W/I Closets. The 3rd Floor Has Been Converted Into A Grand Master Bdrm W 5 Pc Ensuite. Open Concept Layout W Fully Finished Basement and Separate Entrance Thru Garage. (id:53661)
Lower - 4308 Curia Crescent
Mississauga, Ontario
Beautifully Renovated Unit Offering 2 Bedrooms With Plenty Of Closet Space, A Luxury Bathroom & A Modern Kitchen. The Large Windows Throughout Allow Natural Light To Pour Into This Above Ground Unit With A Walk-Out To Backyard. Private Laundry & Separate Entrance For Your Convenience. Located In The Quiet & Sought After Rathwood Neighbourhood. Easy Access To Hwy 403 & Mins To Square One. (id:53661)
1011 - 25 Neighbourhood Lane
Toronto, Ontario
Discover This Breathtaking Penthouse, A Modern 1+1 Bedroom Unit Featuring A Spacious Terrace With Stunning, Unobstructed Views Of Lake Ontario. This Beautiful Condo Offers A Functional, Open-Concept Layout Filled With Natural light And Boasts Several Upgrades, Including Laminate Floors, Stainless Steel Appliances, And Caesar-Stone Countertops. You'll Also Appreciate The Conveniently Tucked-Away In-Suite Laundry And The Primary Bedroom's Large Walk-In Closet. The Unit Comes Complete With An Underground Parking Spot And A Locker. Don't Miss Your Chance To Live In This incredible Executive Suite! (id:53661)
2503 - 60 Absolute Avenue
Mississauga, Ontario
*The Best Value in the Building!* This Suite Is 955 Sq. Ft. Open Concept, 9 Foot Ceilings With Floor To Ceiling Windows And 4 Sliding Door Walkouts Onto The Balcony! 2 Separated Bedrooms + Open Concept Den. One Of The Most Sought After Suites In The Award Winning Absolute IV Known As The Marilyn Monroe. Engineered Hardwood Floors And Granite Counters In Kitchen. One Of The Largest Balconies With 180 Degree Views. From North To West To South And East. Also Boasts Over 30,000 Sq. Ft. Of Upscale Amenities + 50th Floor Lounge. Go To 60Absolute.ca For All Info And Amenities. Lights And Plugs Wired For Bluetooth (Alexa). Across From Sq. One, Theatre, Library, Etc. With LRT At Your Front Door Soon. * This Is A Must See! * (id:53661)
22 Katherine Road
Toronto, Ontario
Rare Find in Prime Toronto Location! Detached 3-Bedroom Bungalow 22 Katherine Rd, Toronto Nestled in a quiet and highly desirable pocket just north of Wilson and west of Dufferin, this charming and solid detached bungalow is a standout opportunity in a rapidly transforming neighborhood filled with new custom-built homes. Fully Renovated Interior! Enjoy peace of mind with a newly upgraded roof, a modernized kitchen with stylish finishes, and a completely renovated washroom all thoughtfully updated for todays comfort and functionality. The home is clean, well-maintained, and move-in or rent-ready, ideal for: End-users seeking a ready-to-enjoy home. Investors looking for steady rental income. Builders/Renovators exploring future custom builds. Area Highlights: Minutes to Yorkdale Mall, Wilson Subway, and Highway 401. Close to retail at Dufferin & Wilson, Lawrence Allen Centre, and major grocery stores. Surrounded by great schools, green parks, and diverse dining options. Excellent TTC & GO transit access, with an easy commute to downtown Toronto. A golden opportunity to invest, live, or build in one of North Yorks fastest-growing and appreciating pockets! (id:53661)
197 Vintage Gate
Brampton, Ontario
Welcome to 197 Vintage Gate, a beautifully maintained and spacious detached home located in one of Brampton's most sought-after communities. 4,000 square feet of finished living space, including a fully finished 2-bedroom basement with a separate entrance, this home is perfectly suited for growing families, multi-generational living, or buyers looking for a home with in-law suite or rental potential. The main and second floors span approximately 2,800 square feet, showcasing a smart and functional layout with room to grow and entertain. This rare home features two primary bedrooms, each with generous closet space including multiple walk-in closets and a luxurious 5-piece ensuite in the main primary. The remaining two bedrooms are also generously sized, offering comfort and flexibility for children, guests, or a home office. The open-concept kitchen flows into a bright family and entertainment area, making it an ideal hub for gatherings while overlooking the beautifully landscaped backyard. Outside, the home makes an immediate impression with its paved concrete front yard, large patio, and extended driveway that fits up to four vehicles. The backyard continues the theme of pride in ownership, with thoughtfully designed landscaping that provides both privacy and tranquility perfect for hosting, relaxing, or watching the kids play. The finished basement offers exceptional versatility with its own full kitchen, two bedrooms, and a separate entrance. Whether you're looking for extra living space or an investment opportunity, this basement setup adds undeniable value. Located in a family-friendly area of Brampton, 197 Vintage Gate is just minutes from top-rated schools, parks, local shops, restaurants, and transit options, as well as quick access to major highways. This is a rare opportunity to own a turn-key home that combines style, function, and long-term value. Whether you're upsizing, accommodating extended family, this one checks every box. (id:53661)
2303 - 3504 Hurontario Street
Mississauga, Ontario
You cannot wait to make this your Home ! Fully Renovated 600 sqft ( 556 sqft + 50 sqft Balcony) 1 bedroom luxurious condo complete with vinyl floors, granite counter tops, built in stainless steel appliances, brand new white kitchen cabinets & custom vanity . Enjoy your morning coffee overlooking city and lake views. Bright , spacious , sun filled rooms with floor to ceiling windows and 9 ft ceilings. Complete with underground parking and a locker. Maintainance includes ALL Utilities. State of the art building amenities including a 24-hour concierge, childrens playground, indoor pool, games and media rooms, a party room, rejuvenating sauna, and fitness center. New LRT right outside your door step and steps from the GO train, highways, Square One shopping centre, groceries, YMCA, Library and city centre. (id:53661)
26 Killick Road
Brampton, Ontario
Step into this Absolutely Gorgeous Mattamy-Built Detached Home Offering 4 Spacious Bedrooms & 3Bathrooms Above Grade, Plus a Fully Finished Basement with 2 Additional Bedrooms, a Modern3-Piece Bath, Separate Laundry & a Private Entrance Through the Garage Perfect for Multigenerational Living or a Turnkey Rental Opportunity. Located in One of Bramptons Most Sought-After, Family-Oriented Neighbourhoods, This Home Seamlessly Blends Luxury, Comfort & Practicality. Freshly Painted in Trendy, Designer Neutrals, the Thoughtfully Curated Layout Includes Separate Living & Dining Rooms, Ideal for Family Gatherings & Entertaining Guests. The Expansive Family Room is a Warm, Welcoming Space Featuring Rich Hardwood Flooring. The Chef-Inspired Kitchen is Fully Upgraded with Premium Stainless Steel Appliances, Contemporary Backsplash, Breakfast Bar& Abundant Cabinetry. California Shutters Throughout Enhance Both Aesthetic Appeal &Functionality. Ascend the Elegant Oak Staircase to Discover a Smart 2nd Floor Design. The Private Primary Suite Features a Spa-Like 4-Piece Ensuite & Walk-In Closet, While the Remaining Bedrooms Are Nicely Separated for Privacy. A Convenient 2nd Floor Laundry Room Adds Everyday Ease. Basement Offers a Separate Laundry Setup for Independent Living. Quartz Countertops Add a Touch of Modern Sophistication. Nest Thermostat Included for Smart, Energy-Efficient Comfort. Walk Your Kids to a Highly Rated Public School Offering JK to Grade 8 No School Transitions Needed! Close to Mt Pleasant GO Station, Public Library, Shopping, Transit & More. Enjoy World-Class Outdoor Recreation at the Nearby Credit view Sandalwood Park a 100-Acre City of Brampton Destination with Sports Fields, Trails, Splash Pad & Picnic Areas. This Immaculately Maintained, Move-In Ready Home Checks Every Box. A Must-See Gem! (id:53661)
Main - 820 Ossington Avenue
Toronto, Ontario
Renovated 1+1 Bedroom Apartment With Private Separate Entrance. Located On Ossington Ave, Steps Away From Ossington Subway, Ttc, Restaurant & Cafes. Close To Schools, Church, And Downtown University. High Ceilings, Lots Of Natural Light, Large Windows In Each Bedroom And Shared Use Of The Enclosed Backyard. (id:53661)
1716 - 30 Shore Breeze Drive
Toronto, Ontario
Beautiful Two-Bedroom- 2 Washroom Luxurious Suite With Locker And Parking At Eau Du Soleil. Features Incredible Unobstructed North -East View. Great Views Of Lake With An Open Layout. Building Has Luxury Amenities Like Games Room, Pool, Gym, Yoga & Pilates Studio, Party Room, Rooftop Patio Overlooking The City And Lake. Gardiner, Ttc & Go Transit. (id:53661)
3510 - 20 Shore Breeze Drive
Toronto, Ontario
Modern Waterfront Luxury 2 Bedroom & Two Washrooms Condo With Unobstructed South-West View. High Smooth Ceilings, 2 Parking, 1 Locker Resort Style Amenities To Include Games Room, Saltwater Pool, Gym, Crossfit Training Studio, Yoga & Pilates Studio, Dining Room, Party Room, Theaters, Guest Suites, Rooftop Patio Overlooking The City And Lake. Close To Qew, Ttc & Go Transit, Metro & Much More** (id:53661)
503 - 2835 Islington Avenue
Toronto, Ontario
Welcome to 503-2835 Islington Ave. This newly renovated condo, Boasting 3 large bedrooms, 2bathrooms, More than enough room for all your needs. With a bright and spacious open concept living/dining areas, you'll love entertaining friends or relax. Located in prime area, This condo makes it easy to utilize the space to suit your needs. The 3 bedrooms give you and your family plenty of room to stretch out and unwind. Step out on to your open balcony with great view, you'll stay organized and have room for all your belongings. This condo gives you the lifestyle you are looking for, in a neighborhood close to highways 401/400, Pearson Airport, schools, parks, shopping, TTC. Maintenance covers Water, common elements and Rogers cable. (id:53661)
152 - 225 Birmingham Street
Toronto, Ontario
Rarely Found 1 year New Stacked Modern Townhouse In South Etobicoke. Functional 1121sf 2 Bed 3 Bath On Level 1With Private Patio. 9 Feet Ceilings On Main Floor, Quartz Countertops, Stainless Steel Appliances. Close To Lake, Humber College, Min To Hwy 401, 407, QEW. Enjoy The Easy Life Of Lakeside. (id:53661)
54 Evans Avenue Nw
Toronto, Ontario
Profitable Convenience Store for Sale Mimico (Royal York/Evans Area) Well-established convenience store located in the busy and friendly Mimico neighborhood near Royal York and Evans, generating annual sales of $734,000. The business has a healthy product mix with strong profit margins: Lotto contributes 27% of sales with an 18% profit margin, Smokes & Vapes make up 37% of sales with an 11% profit margin, and Groceries & Other Products account for 36% of sales with a 43% profit margin. Additional income comes from Bitcoin, 2 ATM machines, and mobile activations. A small patio space is available for seasonal displays such as flowers or future additions like juice bars, beer, or e-cigarette slow inventory, high-profit potential. Rent is $4,300 + TMI. (id:53661)
245 Falstaff Avenue
Toronto, Ontario
Traditional well maintained bungalow in the prized Maple Leaf neighbourhood! 3 bedroom main level (front bedroom converted to dining room & can easily be revered back), with a large 5 piece washroom on the main! Hardwood floors & tile throughout! Great home to renovate and add your personal touch! Spacious basement with a walk-up separate entrance to the backyard. Full kitchen in the basement, and great ceiling height! Premium 50 x 120 ft lot, plus an oversized detached double car garage. Close to all amenities, including the brand new St Fidelis Catholic Elementary School, Grocery Shopping, TTC transit, and Hwy 400/401 access! (id:53661)
Main - 393 Westmoreland Avenue N
Toronto, Ontario
Beautiful 2-bedroom main and lower-level unit in the charming Dovercourt Village, featuring parking and ensuite laundry! The open-concept living and dining rooms come with hardwood floors, while the sleek kitchen offers excellent storage space. Both bedrooms are generously sized with high ceilings, ample storage, and plenty of natural light. The sparkling 4-piece bath and ultra-convenient ensuite laundry add to the appeal. The lower level is ideal for a home office perfect for Work from Home. Enjoy a private, covered front patio and stunning botanical gardens, plus exclusive access to a fenced-in backyard, great to hosting friends and family! Parking is available for an additional $100 per month off back laneway with direct access to the backyard! have the best of both worlds, a great multi level unit and great parking! (id:53661)
1113 Dufferin Street
Toronto, Ontario
Welcome to This Beautifully Renovated 2.5-Storey Detached Home in a Prime Location! Just steps from the Bloor Subway, shops, restaurants, and more, this move-in ready gem offers modern comfort and urban convenience. The main floor features separate living and dining areas with stylish designer laminate flooring. A bright, well-planned kitchen opens to a private patio and a spacious backyard, perfect for summer barbecues and outdoor gatherings. Upstairs, you'll find three well-sized bedrooms plus a versatile loft space that can serve as a fourth bedroom or cozy family room with breathtaking views of the Toronto skyline! (id:53661)
478 Wedgewood Drive
Oakville, Ontario
Beautifully Newly renovated Bungalow Detached in a wonderfully High demand Neighbourhood, Close to Wedgewood Creek, All in easy walking distance of some of Oakville's top-notch public and private schools (OTHS, St Mildred's, Linbrook, Maple Grove, St Vincent's, EJ James). Newly Renovated Kitchen with stainless steel appliances, open Concept living/dining rooms, spacious primary bedroom, second bedroom and renovated bathroom with Standing Glass Shower. Lots of Daylight during the day, the lower level features a huge rec/games room, Den for office Room, anda 3-piece bathroom, laundry. water heater rental. This lovely home is looking for wonderful tenants who will appreciate the quality renovations and the Neighbourhood. (id:53661)
Upper - 295 Royal York Road
Toronto, Ontario
Absolutely stunning, sunny, spotless, 2nd floor one bedroom and den unit with parking! Huge open concept kitchen and dining room streaming with light from the windows of the walkout to the MASSIVE 15x15 terrace - bring your BBQ! Recently renovated and freshly painted! Brand new ensuite laundry in unit, custom roller blinds, hardwood floors, soft close cabinets, stone backsplash, 12x12 porcelain tile floors, wall of closets (3 doors) & TONS of storage in the large master bedroom, perfect computer den/work space, open concept separate living room with large window! PERFECT location! TTC at the door,1 minute to Mimico GO station, cafes, Restaurants, Parks, Trails, Groceries, Bakeries, San Remos, all amenities in walking distance, and the lake nearby. Minutes to Gardiner, 427, QEW, Sherway Gardens, Walmart, Winners, Home Depot! Terrace/+Kitchen has east and south morning sun & bedroom with west sunset! Impeccably maintained property with new landscaping and interlocking! Tenant to pay 30% Hydro and Gas. (id:53661)
253 Craig Side Road
Oro-Medonte, Ontario
This property offers so much, so quit clicking just a moment and see if this multi plex on 2.6 acres only 10 minutes to beautiful Mount St. Louis Moonstone works for you. You never find this much property with multiple dwellings so what better way to fund your lifestyle in the country to get away from it all by living in one of the units and have others significantly offset your mortgage. In the process of configuring to 3 units. This is a newly severed property so final details in address are pending. (id:53661)
153 Creighton Street S
Ramara, Ontario
Welcome to Kirkcaldy Cottage! Located on one of the most exclusive addresses in the Orillia area, this Lake Simcoe retreat has it all. Situated on 1.2 acres of pristine landscaped grounds, with 107 of west-facing waterfront, this property promises awe-inspiring sunsets with easy outdoor living, and ample areas to entertain family and friends. Meticulously designed with both style & functionality, this home offers many unique custom qualities of workmanship never seen before. With over 6100 sq. ft of living space, the home boasts a great room with vaulted ceiling & floor to ceiling walnut/ marble gas FP, walnut built-in cabinetry (a feature throughout the home), Chefs kitchen w/ large island & eat-in nook, tin ceiling, top-of-the-line Miele appliances, quartzite countertops, marble/glass backsplash, separate dining room, 4 bedrooms plus office, 5 bathrooms (4 full ensuites & 1 powder room on the main floor). Fully finished lower level complete with music room/den, recreational area for games, a wood burning fireplace, wet bar, utility room complete with state of the art Smart Home programming, 400 amp electrical, and several storage areas. Triple car garage/workshop with walk up from lower level, outdoor kitchen complete with built-in appliances, screened in cedar lined Gazebo and best of all dry boathouse w/ 2 marine railways and guest accommodation in the loft above with a birds eye view of the Narrows and Lake Simcoe. Every bedroom features lake views with easy access to the outdoor living space. Professionally landscaped with vegetable gardens, apple/pear/cherry/Italian plum trees. Inground irrigation/sprinkler system all with SMART technology. 30KW Generac generator included ample power for all buildings without restrictions. See the Document section for details about the property. (id:53661)
34 - 430 Mapleview Drive E
Barrie, Ontario
Welcome home to Mapleview Drive! This small enclave of condo townhomes creates a cute community of home ownership pride close to shopping and highway 400. This 2 storey end unit has 3 bedrooms plus 1.5 bathrooms, upper floor laundry room, open concept living spaces and a finished basement. The primary suite is large with a beautiful big window, extra nook and custom designed walk in closet!The white kitchen is clean, bright and practical with a custom breakfast bar and a view over the backyard. Enjoy a living room with hardwood floors and sliding glass doors to your own personal outdoor space. Enjoy the benefit of your own garage with storage shelving and easy inside entry. Maintenance fees include all outdoor maintenance such as windows, roof and walkways.Book a private showing to see for yourself! (id:53661)
3012 - 750 Johnston Park Avenue
Collingwood, Ontario
A beautiful 2 bedroom/2-bathroom 1059 sqft Condo apartment located in Collingwood's beautiful Lighthouse Point with view to Georgian Bay. Located 10 minutes from Blue Mountain Resort, this premier waterfront community features its own Yacht Club, 100 acres of waterfront and nature preserve, tennis courts, beaches, outdoor and indoor pools, sauna, hot tubs, fitness facility, games room, waterfront walking trails, playground, library, canoe/kayak racks, basketball and more. Classes such as aquafit, yoga, pickle ball, and other social opportunities are readily available. The kitchen and both bathrooms were upgraded with Quartz countertops and the master bedroom has an ensuite bathroom. Dishwasher (2022), Washer and Dryer (2023). Located on the 3rd floor with a view to beautiful Georgian Bay, completed with elevator access along with a heated underground parking space, dedicated bike room & locker. NEW Furnace - May 2025 - EcoSmart Hydronic Air Handling Unit (AHU)Manufacturing warranty of 5-years on parts and contractor provides a labour warranty of 3-years on the equipment and the installation.NEW - April 2025- Enercare Hot Water Tank (id:53661)
376 Tollendal Mill Road
Barrie, Ontario
Welcome to your dream home at the corner of Tollendal Mill Road and Cox Mill Road, where luxury meets tranquility in Barrie's most exclusive neighbourhood. This stunning four-bedroom residence sits on a generous 67-foot wide corner lot, enveloped by mature maple trees and cedars, offering an unparalleled backyard oasis.**Property Highlights: Fully Finished Basement:** Featuring upgraded organic wool carpet, this space includes a fully functioning gymnasium, a bar, and ample leisure area.- **Gourmet Kitchen & Luxurious Bathrooms:** Granite and quartz countertops grace the kitchen, washrooms, and laundry room, with high-end appliances and finishes.- **Spacious and Bright:** With an abundance of windows, every room is bathed in natural light, highlighting the imported wide plank hardwood from Germany.- **Outdoor Living:** Enjoy the in-ground sprinkler system, a two-year-old electrically heated barrel sauna, and a hot tub accessible from the sprawling rear elevated deck with glass railings.- **Automotive Enthusiast's Dream:** A three-car garage with a built-in Tesla wall charger and an additional Ford 80 amp EV charger, paired with a 3.5-car driveway, provides ultimate convenience for electric vehicle owners.- **Unmatched Convenience:** Steps away from lake access in two directions. Enjoy a small public beach and Brentwood Marina just down one street, and a large beach and volleyball park at Tyndale Park in the other.This home is not just a residence but a statement of luxury living, where every detail has been meticulously crafted for comfort and elegance. Seize this opportunity to own a piece of Barrie's finest real estate! **EXTRAS** **Additional Features: Crown molding throughout the main floor and master bedroom- Upgraded trim and moldings throughout the home- A massive 230+ square foot cold cellar for all your storage needs plus 9' ceilings in basement & main floor. (id:53661)
86 Green Gables Crescent
Whitchurch-Stouffville, Ontario
This fully upgraded, luxurious custom-built mansion in the prestigious area of Stouffville offers an exceptional living experience. Situated on a wide corner lot, the grand house boasts *6,700 square feet* of luxurious living space, featuring *7 bedrooms* and *7 washrooms*, making it perfect for large families or those who love to entertain. The property includes a *4-car garage* with drive-through access to the backyard, providing ample parking and convenience. The upgraded circular driveway can accommodate up to *10 cars*, ideal for hosting gatherings or accommodating guests.As you enter through the *grand foyer, you are greeted by a thoughtfully designed layout that includes a **separate living room, a **separate dining room, and a stunning **open-to-above family room*, creating a sense of grandeur and spaciousness.The *kitchen* is a chef's dream, upgraded with *top-of-the-line Monogram appliances* and features *two large walk-in pantries*, ensuring plenty of storage and workspace. Main floor offers Bedroom with 4 piece Ensuite with walk in Closet.Circular Stairs Leading to 2nd floor featuring 6 Bedrooms and 5 full washrooms Ensuring ample space and privacy .Master bedroom boasting grand walk in closet and 5 Piece upgraded washroom..Unspoiled huge basement with three entrances (including one from outside the house) can be converted into beautiful recreational space or an extendedfamily/nanny suite.Must see property !! Only property of its Kind listed in this neighbourhood. (id:53661)
108 - 24 Woodstream Boulevard
Vaughan, Ontario
Have a look at this beautiful 2 bed 3 bath condo townhouse. 2 bedrooms and 2 bathrooms on the second floor. living room, dining room, powder room, kitchen and den/office on main floor. Direct access to the condo building and all amenities. Large private terrace yard with entrance from dining room. Freshly painted and updated and ready to move in. 2 owned parking spaces side by side in P1 prime spots and locker close to parking spots. See tour! (id:53661)
2507 - 3700 Highway 7 Road W
Vaughan, Ontario
Welcome to a one-of-a-kind 1-bdrm + den condo that redefines luxury & is the most upgraded 1+den unit in the Building! Located on a high floor w/unobstructed W-facing views, this unit is unlike any other. No detail has been overlooked-from premium finishes to space-maximizing upgrades. Highlights You Won't Find in Other Units This Size: $50,000+ in Custom Millwork: Professionally designed built-ins throughout, including a fully custom home office w/integrated storage & work desk, a walk-in closet in the bdrm that maximizes space, Striking Feature Walls: A stunning, LED-backlit marble wall w/a freestanding TV-a showpiece that elevates the entire living space, Premium Flooring: Upgraded water-resistant flooring throughout the unit-stylish, durable, & low-maintenance, Upgraded Kitchen: Modern cabinetry, s/s app, quartz counters, & an elegant backsplash, Private Outdoor Oasis: The W-facing balcony has been upgraded w/premium turf for added comfort & features unobstructed sunset views, & a Clean Water Convenience: A 3-stage in-unit drinking water filtration system, no more lugging cases of water up elevators. Comfort & Lifestyle Upgrades: 9-ft ceilings enhance the open, airy feel, Upgraded lighting throughout for lighting ambiance, Frameless glass shower w/sleek modern finishes in the bath, and More storage space than any comparable unit thanks to efficient & well-planned upgrades. Unmatched Amenities: Indoor saltwater pool & sauna for year-round relaxation, Fully equipped gym, media room, billiards, golf simulator, & guest suite, Concierge service & party/board rooms to accommodate gatherings & work-from-home lifestyles. Prime Location: Perfectly situated on Hwy 7 near Weston Rd, steps to VIVA transit, Cineplex, restaurants, & a short ride to the TTC subway. Neighbouring Hwy 400, 407, & 427 & this location is a commuter's dream w/every convenience at your doorstep. Additional parking spot & private 10x8 storage room possibly available. (id:53661)
1803 - 898 Portage Parkway
Vaughan, Ontario
Gorgeous quiet corner unit in TC1 featuring two bedrooms, two washrooms, and 9ft ceilings with a functional, bright, open-concept layout. Enjoy breathtaking south views through floor-to-ceiling windows and a spacious balcony. The modern kitchen includes built-in appliances, while the prime location offers steps to Vaughan Metropolitan Centre Subway, York Regional Transit, and VIVA, plus quick access to York University, Canadas Wonderland, Vaughan Mills, Walmart, Costco, and major highways (400, 407). Surrounded by shopping and dining, this unit includes one parking spot and a locker - ideal for convenience and luxury living. (id:53661)
15 William Stark Road
Whitchurch-Stouffville, Ontario
Welcome to William Stark. This fabulous house boasts a renovated kitchen, large primary bedroom with a 4 piece ensuite bathroom. Hardwood floors throughout the second floor. Close to schools, shopping, transit and anything else you may desire. This stunning house also has a finished basement, new furnace in 2025 and the back yard is all turf grass no cutting required! (id:53661)
107 Sydenham Street
Essa, Ontario
Welcome to 107 Sydenham, an extraordinary family home situated on an extra-deep lot, directly across from the towns public school. This charming residence offers a spacious entryway leading into a bright eat-in kitchen and a warm, inviting living room with a cozy gas fireplace. The home features three generously sized bedrooms, including a primary suite with its own gas fireplace. One bedroom is currently utilized as a home business space with a convenient walkout to the backyard. Additional highlights include main floor laundry and a versatile bonus room, perfect for a home office or extra storage. The family room boasts large windows, filling the space with natural light. A full bathroom, a newer roof, and a recently updated furnace (only a year old) add to the homes appeal. Outdoor living is a dream with a covered composite front porch, a covered back deck complete with a gas hookup for a BBQ, and a fully fenced yard. The large detached heated garage, equipped with 100-amp service, provides ample workspace and storage. Dont miss this fantastic opportunity to own a beautiful, well-maintained home in the heart of Angus! (id:53661)
2610 - 286 Main Street
Toronto, Ontario
Daydreamers welcome! Linx condos by Tribute Communities presents its most sought-after 2 bedroom, 2 bath, layout WITH PARKING! West facing panoramic views of downtown Toronto & Lake Ontario with evening sunsets as a backdrop are the perfect way unwind at home. The chic open-concept interior features almost 700 sqft of living space with an extra 105 sqft of outdoor balcony space; airy living/dining spaces with floor-to-ceiling windows & walkout to oversized balcony; modern kitchen with quartz counters & large centre island are perfect for entertaining; large primary bedroom with floor-to-ceiling windows & sleek 3 pc ensuite; generous 2nd bedroom; & spa-like 4 piece main bath! Centrally located in the vibrant Danforth Neighbourhood with extensive dining & shopping options around every corner! Easy access to Main St. Subway, 506 Streetcar, & Danforth GO "linking" residents to all corners of Toronto & its Suburbs. Top notch building amenities include fully equipped gym; all-inclusive party room with bar, kitchen, & dining spaces; Outdoor Terrace w/BBQ's; Kids Playroom; Tech Lounge; Bike Storage Room & Pet Spa! (id:53661)
2110 - 18 Lee Centre Drive
Toronto, Ontario
Fully furnished 2 Beds, 2 Bath, 1 Parking unit situated in the heart of the Scarborough. Located steps from Scarborough Town Centre, indulge in top-tier shopping, dining and entertainment without the added expense of lengthy commutes. Schools, Libraries, Recreation centres and Parks minutes away. Easy access to Highway 401, TTC, GO, and Subway. UNIT IS PRICED TO LEASE AND INCLUDES: Queen bed, twin bed, loveseat, nightstands, sideboard console, End table, Coffee Table, Dining Table and Chairs. ALL UTILITIES INCLUDED: Hydro, AC, Heat and Water. In-unit washer and dryer is an added bonus! BUILDING FEATURES: 24 Hr Security, Indoor Pool, Billiards Room, Card Room, Squash Court, Ping Pong Table, Sauna, Gym and Tennis Court. ****EXTRAS**** Includes Range Hood, Stove, Fridge, Dishwasher, and Locker. Includes ensuite washer/dryer, wange hood, fridge, dishwasher, utilities, parking, locker. Excludes: Stagers items, internet, landline. Requires: annual lease, credit report w/score, LOE, references, 1st & last rent (id:53661)
1411 Beaverbrook Court
Oshawa, Ontario
Beautifully Updated From Top To Bottom, This 3-Bedroom Home Sits On A Large Lot With No Rear Neighbours In Oshawas Lakeview Community. The Main Floor Features A Modern Kitchen With Sleek Appliances, An Open-Concept Living And Dining Rooms, And Stylish Finishes Throughout. Step Outside Onto Your Large Deck From The Living Room Where Youll Be Able To Enjoy Your Huge Backyard. Upstairs Offers 3 Bedrooms, Including A Powder Ensuite In The Primary, Plus A Full Second Bathroom Ideal For Kids Or Guests. The Finished Basement Includes A Spacious Rec Room And An Additional Room For An Office Or Storage. Fantastic Outdoor Space With Plenty Of Privacy. Close To Schools, Parks, And The Lake. Move-In Ready With Nothing Left To Do! (id:53661)




