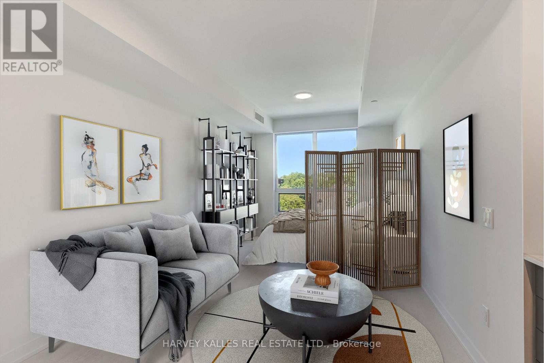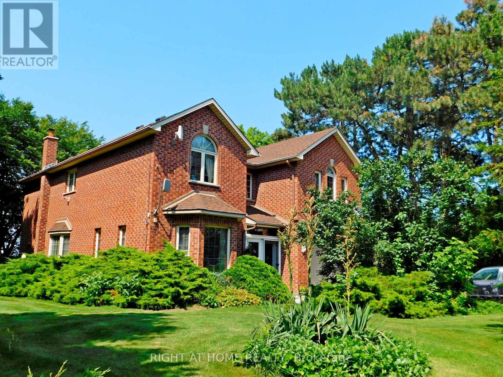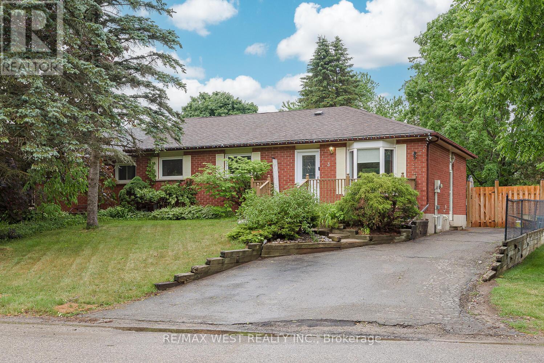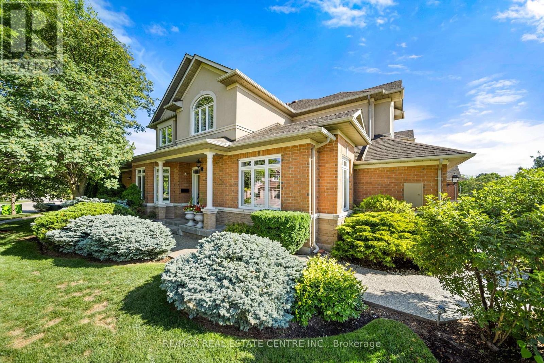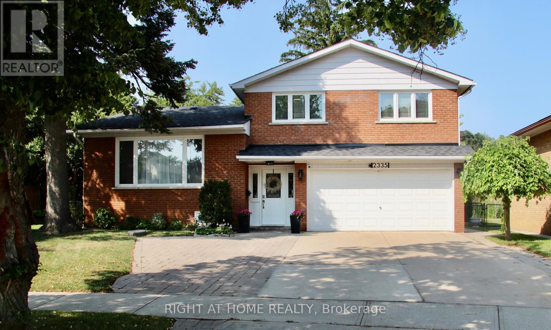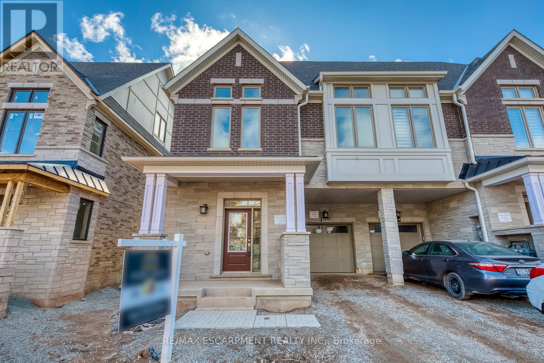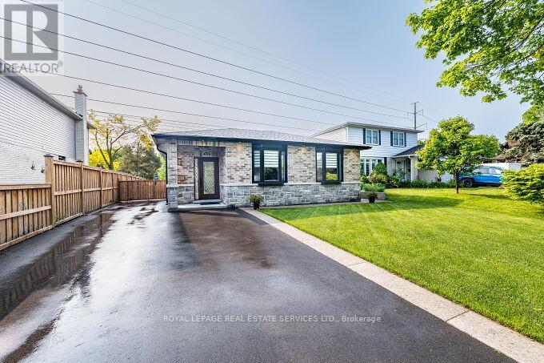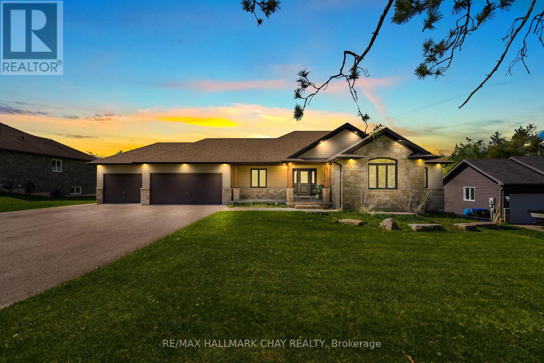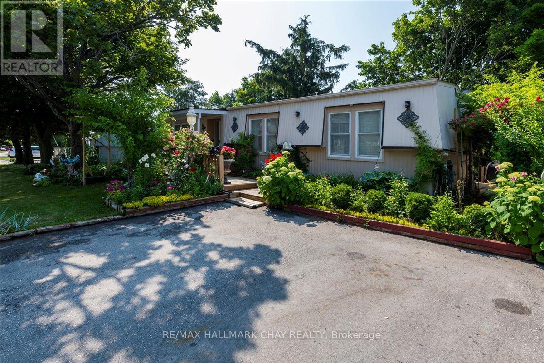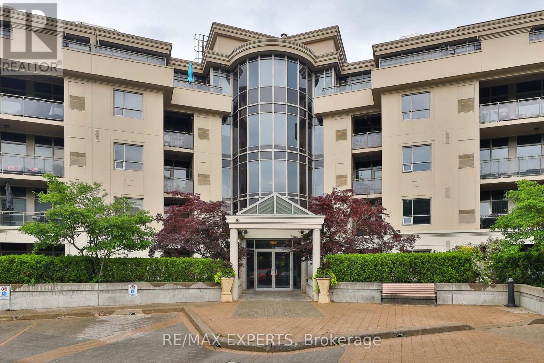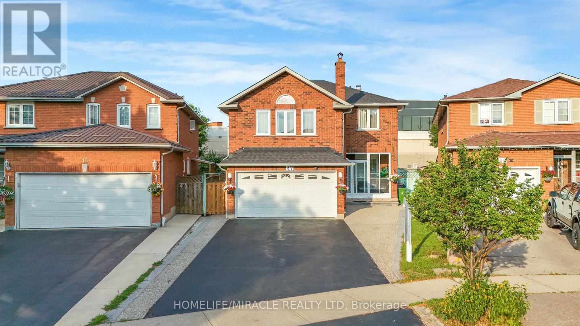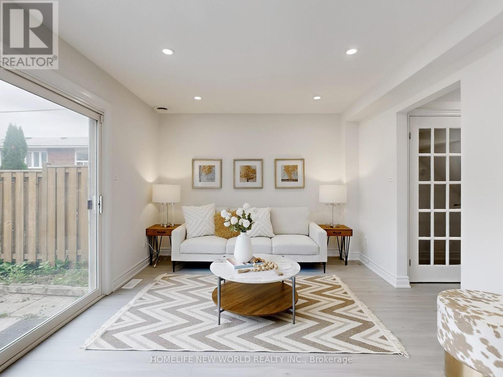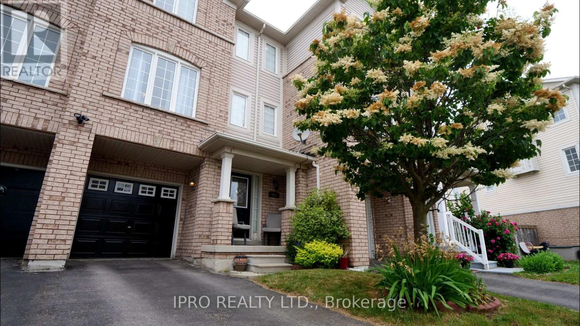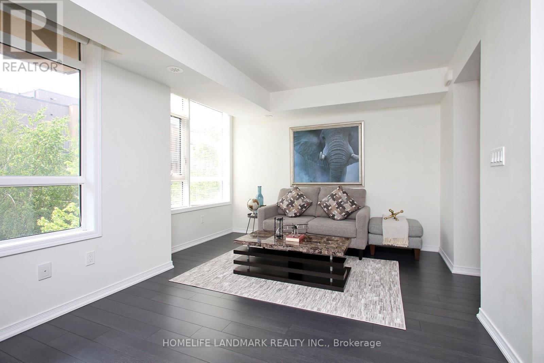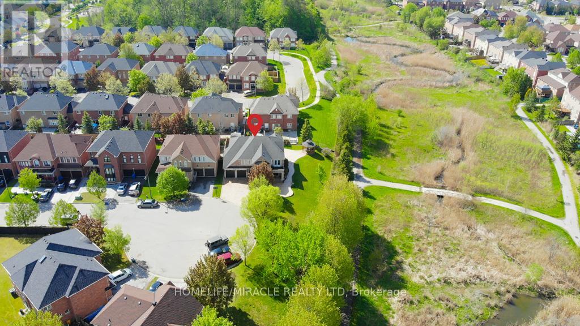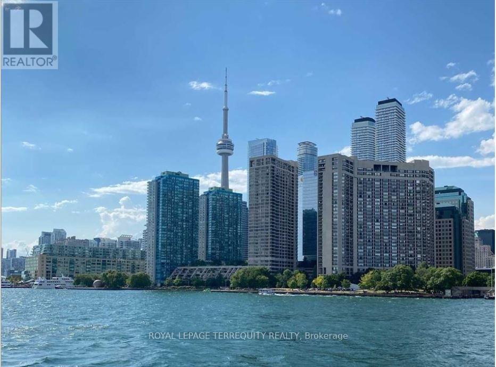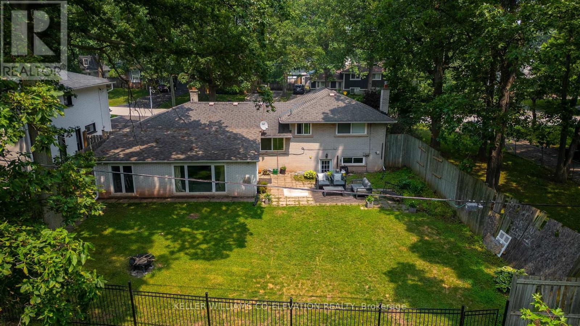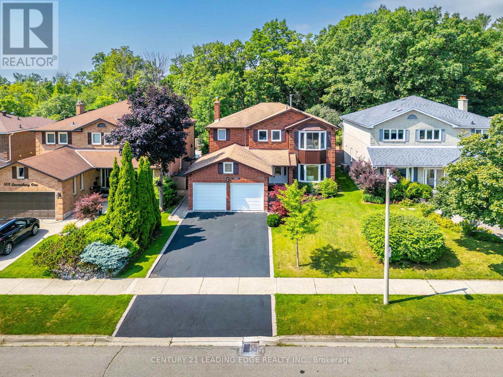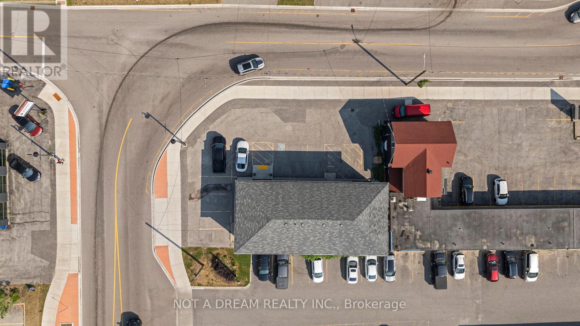4402 - 11 Yorkville Avenue N
Toronto, Ontario
Welcome to Suite 4402 at 11 Yorkville a brand-new, elegantly appointed residence that combines timeless design, breathtaking views, and the unmatched prestige of Toronto's most celebrated address. Perfectly positioned high above the city, this 2-bedroom plus flex residence offers a rare blend of refined interiors, unobstructed skyline vistas, and access to a curated selection of world-class amenities crafted for modern urban life. Even if 800 sq. ft. may seem modest, you'll never feel limited your home is thoughtfully designed for comfort and style. And when its time to entertain, you'll enjoy an unparalleled array of amenities you'd rarely find even in a 5,000 sq. ft. private home. From the elegant party room and private dining spaces to the screening theatre, rooftop terrace with outdoor BBQs, and Zen garden, you and your guests can gather, celebrate, and relax in spaces that elevate your lifestyle beyond your suite. Situated in the heart of Toronto's most prestigious neighbourhood, you're steps from world-class shopping, fine dining, cultural landmarks, top schools, and convenient transit connections. This is more than a residence its a lifestyle defined by elegance, convenience, and the best of city living. (id:53661)
517 - 415 Main Street
Hamilton, Ontario
Come home to Westgate, Boutique Condo Suites. A grand lobby welcomes you, equipped with modern conveniences such as high speed internet & main & parcel pickup. The building's enviable amenities include convenient dog washing station, community garden, rooftop terrace with study rooms, private dining area & a party room. Also on the rooftop patio, find shaded outdoor seating & gym. Living at the Gateway to downtown, close to McMaster University and on midtown's hustling Main St means discovering all of the foodie hot spots on Hamilton's restaurant row. Weekends fill up fast with Farmer's Markets, Art Gallery walks, hikes up the Escarpment, breathtaking views. This is city living at its finest. Getting around is easy, walk, bike or take transit. Connect to the entire city and beyond. With a local transit stop right outside your door, a Go Station around the corner, close to main street. For those balancing work and study, the building provides study rooms and private dining areas, ideal for focused tasks or collaborative sessions. Westgate condos in Hamilton offers an array of modern amenities designed to cater to the diverse needs of professionals and students alike. Residents can maintain an active lifestyle in the state-of-the-art fitness studio and dedicated yoga/tanning spot on roof top patio. Parking and locker are available for purchase (id:53661)
511 - 415 Main Street
Hamilton, Ontario
Come home to Westgate, Boutique Condo Suites. This 1 Bedroom + Den, 1 Bathroom suite offers 546 sq ft of interior space plus a 32 sq ft balcony. A grand lobby welcomes you, equipped with modern conveniences such as high speed internet & main & parcel pickup. The building's enviable amenities include convenient dog washing station, community garden, rooftop terrace with study rooms, private dining area & a party room. Also on the rooftop patio, find shaded outdoor seating & gym. Living at the Gateway to downtown, close to McMaster University and on midtown's hustling Main St means discovering all of the foodie hot spots on Hamilton's restaurant row. Weekends fill up fast with Farmer's Markets, Art Gallery walks, hikes up the Escarpment, breathtaking views. This is city living at its finest. Getting around is easy, walk, bike or take transit. Connect to the entire city and beyond. With a local transit stop right outside your door, a Go Station around the corner, close to main street. For those balancing work and study, the building provides study rooms and private dining areas, ideal for focused tasks or collaborative sessions. Westgate condos in Hamilton offers an array of modern amenities designed to cater to the diverse needs of professionals and students alike. Residents can maintain an active lifestyle in the state-of-the-art fitness studio and dedicated yoga/tanning spot on roof top patio. Parking and locker are available for purchase (id:53661)
4916 Thirty Road N
Lincoln, Ontario
Possibly the most desirable Lake Ontario waterfront property from the GTA to the Niagara Region! This secluded 14.59-acre paradise is perfect for investors or those seeking a private lakefront retreat. Located on two quiet, scenic dead-end lakefront roads, the property offers over 200 ft of frontage on both Mountainview Rd and Thirty Rd N. Just minutes to the QEW, nearby towns, the future GO Station for high-speed rail connecting the GTA and Niagara Falls and approximately 3050 minutes to Hamilton, the GTA, Niagara Falls, and the U.S. border. Surrounded by rapidly growing developments along the QEW, the lands value is expected to increase significantly in the coming years. A private winding driveway leads to a well-built custom 2-storey villa (1989, original owner), set among mature pines and hardwoods. The home features 2,922 sq ft above grade plus a 1,393 sq ft walk-out lower-level in-law suite with lake views. A rustic boardwalk leads to your own untouched 1,100+ ft beach. Inside, you'll find spacious principal rooms with hardwood flooring, solid oak cabinetry, trim, and staircase. The upper level includes 4 bedrooms ,primary with 5-pc ensuite, and a guest suite with a 3-pc ensuite. Additional features: Two 6,000-gallon cisterns Inspected septic system 200-amp service Quality windows, brick exterior Roof (2020), Furnace (2021), A/C (2019), Central vac. Bonus: Vendor indicates a potential severance of a 1.5-acre homesite from an unopened road allowance (buyer to verify), with approx. 13 acres remaining for a second residence. Most of the land is planted with fruit trees, maintained by a neighboring farmer. No reported income (likely HST exempt). Vendor Take Back mortgage (VTB) available. Endless possibilities: Ideal for a luxury estate, B&B, wedding venue, winery with lakefront dining, or seniors retreat, Lakeside Greenhouse and Recreation Complex . Quiet, scenic, and truly one of a kind. A rare opportunity must be seen! (id:53661)
3 Carberry Street
Erin, Ontario
Cozy Semi Bungalow on a 50 Ft Lot And No Neighbours Across the Street! Privacy trees! Cottage setting. Renovated Kitchen with stainless steel appls, W/O to large Deck & Mature private & fenced yard! Newer vinyl flooring throughout, 3 + 1 Bedrms, 2 Newer Baths, Front & Back Decks, 2 Kitchens, Ideal In-law Suite. (Huge Finished Bsmt!) Newer Windows, High EFF Furnace & Central Air Owned. (Hot Water Tank & Reverse Osmosis) (Softener are rented). Shows Fabulous, Perfect for the First Time Buyers or Empty Nesters. Move in Ready & Affordable! (Septic just cleaned out) Show 10 ++ (id:53661)
1017 - 285 Dufferin Street
Toronto, Ontario
Brand-new 2-bedroom 2-bath with view of Ontario Lake and CN Tower. Conveniently located steps from King and Dufferin streetcars for easy access to subway lines 1 and 2. Amenities include a gym, bocce court, golf simulator, private dining room, and game zone. With proximity to shopping, cafes, grocery stores, parks, playgrounds, schools, and daycares. Features an open-concept kitchen with full-sized built-in appliances, sleek quartz countertops. Enjoy fresh air on the private 96 sq. ft. balcony just off the living room. , this location boasts an impressive walk score of 95. Heat and Internet are Included for this unit. (id:53661)
616 - 955 Bay Street
Toronto, Ontario
The Britt Residences At Bay & Wellesley. 1 Bedroom + Den Modern Unit Where Den Can Be Used AsSecond Bedroom Or Office, Custom Design Kitchen With & Quartz Counter Top, Smooth CeilingEnsuite Laundry, Large Balcony. Steps To Wellesley Subway Station, Eaton Centre, U Of T,Ryerson U, Restaurants & Yorkville Shopping. Unit Can Be Partially Furnished. AmenitiesInclude: 24Hr Concierge, Gym, Theatre Lounge, Spa, Hot Tub & Outdoor Pool. Partially Furnished- Some Existing Furniture Can Remain On Property Such As TV & Stand In Living Room, Shelves InLiving Room And Washroom, Desk In Den. Additional Furniture Such As Bed Also Available And CanBe Brought In (id:53661)
12028 Highway 118 Highway
Dysart Et Al, Ontario
YES All In One! - Nature, Privacy & Character A Dream Come True on 5.5 Acres! Welcome to a rare gem that's more than just a home, it's a lifestyle.Maintained with love and tucked away on a stunning, very private and peaceful 5.5 acre lot, this charming bungalow offers full connection with nature with deer visiting your backyard from time to time and birdsong as your daily soundtrack.Step into your dream with this character-filled bungalow boasting 2+1 bedrooms plus a spacious main-floor office (or optional 3rd bedroom), 3 full bathrooms with Heated Floors on main floor bathrooms, perfect layout for comfort and flexibility. Approximately 3,000 sq ft of living space.The cathedral ceilings in the open-concept living area and kitchen create an airy, inviting space centred around a stunning gas fireplace, perfect for cozy evenings.The primary suite is a private retreat featuring a walk-in closet and a luxurious 5-piece ensuite overlooking serene greenery. Whether you're a car enthusiast or a collector of big toys - this property has room for it all! You'll be thrilled with the attached 27'6"x27' garage PLUS a newly built 24'x24' heated detached workshop/garage with concrete slab, ideal for year-round projects, storage, or hobbies.The finished basement offers a huge great room with a solid wood bar, large above-grade windows, an extra bedroom, and plenty of storage to customize for your needs.Pet parents, rejoice! A dedicated mudroom with a dog shower makes daily life cleaner, easier, and even more pet-friendly.Step outside to your stunning front and backyard oasis, where peace, privacy, and panoramic nature views await.Sip your morning coffee on the deck as the forest whispers around you, its pure paradise.Enjoy the convenience of dual driveways and easy commutes on fully paved roads.You're just a short drive to shopping,public beaches,Lakeside Golf Club,groceries, and much more.This isn't just a move it's a rare opportunity to live the lifestyle you've dreamed of (id:53661)
2321 Oakhaven Drive
Oakville, Ontario
Entire Property, Including Basement, available for Immediate occupancy. 3 bedroom, 4 bathroom Detached home with finished basement in the sought-after West Oak Trails community in Oakville. Bright and spacious open-concept layout with hardwood throughout, large windows, and a covered front porch. Finished basement includes a rec room, office, washroom, and plenty of storage. Prime location-close to top-rated schools, parks, trails, shopping, hospital, and highways. Perfect for families! Pictures are for reference and are from before Owner moved out (id:53661)
4165 Stonebridge Crescent
Burlington, Ontario
Premier End Unit Townhome in Prestigious Millcroft Golf Community. Welcome to Stonebridge Estates-an exclusive enclave in the heart of Millcroft. This rarely offered end unit townhome offers over 2,500 sq ft of beautifully designed living space and is perfect for those seeking a low-maintenance lifestyle without compromising on space or quality. Inside, you'll find a classic centre hall layout featuring a chefs kitchen with extended cabinetry, granite countertops, built-in appliances, a breakfast bar, and a sunny dinette with walkout to a private patio. The inviting living room showcases a gas fireplace and large windows that fill the space with natural light. A bonus main level den/family room offers the perfect retreat for reading, hobbies, or quiet relaxation. Ideal for hosting, the formal dining room is spacious enough for large family gatherings. A convenient main floor laundry room and powder room complete the main level. Upstairs, discover three generous bedrooms, including a luxurious primary suite with an oversized walk-in closet (complete with organizers) and a spa-like 5-piece ensuite featuring double sinks, a soaker tub, and separate shower. Notable upgrades and features include: Hardwood and ceramic flooring, California shutters throughout, Crown moulding & pot lights, Granite surfaces, Updated light fixtures, Double garage & double driveway, Reverse osmosis water system, Stone front porch (2020), Security system, Upgraded garage doors (2017), Aggregated/concrete walkways . . . and the list goes on. Enjoy peace of mind with exterior maintenance included in the condo fee-snow removal, lawn care, sprinklers, windows, roof, and more. Set in a quiet, beautifully landscaped community, this home is just minutes to parks, Millcroft Golf Course, top-rated schools, Tansley Rec Centre, shopping, restaurants, and highway access. A rare opportunity to own in one of Burlington's most sought-after neighbourhoods-a lifestyle in a peaceful, serene setting! (id:53661)
23 Edenvalley Road
Brampton, Ontario
A Complete Family Detached Home Located In One Of The Demandable Locations Of Brampton, Offer's You A Combine Feel Of Both Modern & Practical Layout. Cozy Family Room Combine With Upgraded Open Concept Kitchen Combined With Breakfast Area With Walkout To Sunroom & Backyard Deck. Separate Good Size Dining Area For Family Eating Together. Main Great Feature Of The Home Is The Living Room In-between Two Levels With High Cathedral Ceilings, Two French Doors Walkout Functional Balcony. Second Level 3+1 Good Size Bedrooms With Primary 5 Pcs Ensuite. Finished 2 Bedrooms Basement Apartment With Separate Entrance, Can Be Right Fit For The Extended Or In-law Ensuite. Good Size backyard With Deck Is A Great Fit For Summer Entertainment & Barbeque. Extended Drive With No Sidewalk Can Fit 4 Car Parking's, 2 Garage Parking's ( Total 6 Parking's ). Close To All The Amenities, Shopping Plaza, Parks, School, Public Transport & Much More! (id:53661)
2335 Blase Court
Mississauga, Ontario
Welcome to this sun-filled home tucked away in a serene court within a family-oriented, picturesque neighbourhood. Imagine raising your family in a quiet, established community where children can safely play, all while being just minutes away from top-rated schools (Public, Catholic, Private, French Immersion, TEAM), the QEW, One Health Clubs, Cawthra Community Centre, Future LRT, GO, Queensway Bike Trail, Lakefront, parks, lively Port Credit and endless shopping options. This charming home offers a spacious eat-in Kitchen with custom built cabinets and natural quartz countertop and a walkout to the Porch overlooking a garden to enjoy your morning coffee. Adjacent to the Kitchen, the elegant combined Living and Dining Rooms are perfect for entertainment, featuring crown mouldings and large windows that fill the space with natural light. On the Main Floor, a charming Family Room makes for a cozy retreat, with a wood fireplace, crown moulding and a sliding door walk-out to the fully fenced, huge Backyard, where mature trees provide a serene backdrop. An interlock brick Patio creates a perfect spot for outdoor dining and entertaining. The Garden Shed has a concrete floor and is electrically wired. The Finished Basement expands your living space with a large Recreation Area, a Bed Nook, Closet and a full-height Storage Area. It is filled with lots of natural light seeping through large, above-grade windows. The huge Crawl Space and large Cantina offer additional storage space. The built-in Double Garage is accessible through the Foyer, and has a separate man door to the side of the house. With 4 walk-outs and enough parking for 6 cars, this house has wonderful potential for creating an additional dwelling unit. This home is truly move-in ready! Whether you are starting a family, or looking for a place that's close to it all, while still offering a quiet retreat, your perfect abode awaits here. Book a showing today to truly appreciate this terrific home for yourself! (id:53661)
316 - 3009 Novar Road
Mississauga, Ontario
Brand New, Never-Lived-In 1+1 Bedroom Condo At Arte Residences! This 616 Sq. Ft. Unit Features Vinyl Flooring Throughout, A Bright Open-Concept Layout, And A Private Balcony. The Modern Kitchen Offers Dark Wood Grain Laminate Cabinetry With Charcoal Accents, Soft-Close Hardware, And Polished Grey Quartz Countertops And Backsplash. Enjoy A Spacious Bedroom With Large Windows, An Enclosed Den Ideal For A Home Office Or Guest Room, And A Stylish 4-Piece Bathroom With Black Mosaic Shower Tiles And Dark Porcelain Flooring. Full-Sized Appliances, In-Suite Laundry, And Prime Location Just Minutes To Square One, Highways, Transit, And The Hospital. Move-In Ready And Perfect For Professionals! (id:53661)
1207 - 1 Hickory Tree Road
Toronto, Ontario
River Ridge Condo Overlooking the Humber River! Enjoy this Updated Suite - Professionally Cleaned. Stay fit in Amazing Rec Facilities. Solarium Would Be Perfect "Work from Home" Office. Walk to TTC + Weston Go, 24 Hr. Security, Outdoor Visitor Parking. Unobstructed South-West View with Hiking Trails at Your Doorstep. Move-in Ready!! (id:53661)
3262 Crystal Drive
Oakville, Ontario
Brand new, never lived in luxury end-unit townhome on the BEST premium lot backing onto a tranquil ravine and pond. Offering 2,762 sq ft of above-ground living space across four finished levels, this bright and elegant home features 4 bedrooms, 3 full baths, 2 powder rooms, and high-end finishes throughout. The open-concept main floor boasts 10-ft ceilings, oversized windows, a modern kitchen, and walkout access to the private backyard. The second floor includes a primary suite with walk-in closet and 4-pc ensuite, two additional bedrooms with vaulted ceilings, a shared 4-pc bath, and laundry. The third-floor retreat offers a second private primary suite with spa-like ensuite and a balcony with stunning ravine views. A fully finished basement with powder room adds flexibility for a rec room, office, or 5th bedroom. Hardwood flooring, neutral-tone carpet in bedrooms, and 9-ft ceilings on the second floor enhance the luxurious feel. Located minutes from Hwy 5, 407, and 403, this smart home combines style, comfort, and convenience in an unbeatable location. (id:53661)
500 Chantenay Drive
Mississauga, Ontario
WELCOME TO THIS GORGEOUS CUSTOM LESS THAN TWO YEAR OLD COMPLETE REBUILD. NO EXPENSE SPARED ON ALL THE FINISHES. THIS FAMILY HOME FEATURES OPEN CONCEPT MAIN FLOOR PLAN WITH HARDWOODS THROUGHOUT AND CROWN MOULDING. CUSTOM KITCHEN WITH BREAKFAST BAR AND BLACK STAINLESS STEEL APPLIANCES OVER LOOKS THE LIVING AND DINING AREA. COFFEE/BAR STATION WITH BAR FRIDGE GREAT FOR ENTERTAINING. FOUR GENEROUS SIZE BEDROOMS ON UPPER LEVEL WITH SPA LIKE 4 PC BATH AND JACUZZI TUB. SEPERATE ENTRY TO LOWER LEVEL WITH GREAT ROOM, KITCHEN, 5TH BEDROOM AND 3 PC BATH. TWO BAYWINDOWS AND LOTS OF WINDOWS THRU OUT ALLOWS SO MUCH NATURAL LIGHT THRU THIS FLAWLESS HOME. CUSTOM ZEBRA BLINDS THRU OUT. FULLY FENCED 50 X 128 LOT WITH ENTRY TO WALKING TRAIL (no rear neighbours). PRIVATE DOUBLE CAR PARKING (3 PLUS CAR PARKING. HUGE CRAWLSPACE FOR EXTRA STORAGE. WALKING DISTANCE TO SCHOOLS, PARKS, SHOPPING - MINUTES TO QEW - TURN KEY MOVE IN READY HOME! START PACKING! SELLER AND LA DO NOT WARRANT RETROFIT STATUS OF LOWER LEVEL (id:53661)
2052 Marchmont Road
Severn, Ontario
Welcome To This Stunning Custom-Built Ranch-Style Bungalow Nestled In The Highly Desirable Marchmont Community. Sitting On Just Under 1 Acre, Thoughtfully Designed With Comfort And Function In Mind, This Home Features An Open-Concept Kitchen And Living Area Complete With A Gas Fireplace Perfect For Gathering And Everyday Living. Enjoy The Ease Of Main Floor Laundry And Inside Entry From The Insulated And Heated Triple-Car Garage, Offering Ample Storage And Ideal Workshop Space. Walk Out From The Dining Area To Your Impressive 1,000 Sq Ft Deck, An Entertainers Dream, Overlooking A Serene Backyard That Backs Onto A Conservation Area For Added Privacy And Peaceful Views.The Spacious Primary Bedroom Features A 4-Piece Ensuite, With Two Additional Well-Sized Bedrooms And A Full Main Bath Completing The Main Level. Downstairs, The Newly Renovated Basement Adds Exceptional Value With A Fourth Bedroom, An Additional Full Bathroom, And A Fully Insulated, Soundproof Bonus RoomPerfect For A Home Theatre, Office, Or Creative Studio. Located Within Walking Distance To The Local Park, New Basketball Courts, And Pickleball Courts, This Property Offers The Perfect Balance Of Luxury, Lifestyle, And Location. Don't Miss Your Chance To Call This Incredible Home Your Own! (id:53661)
4503 - 7890 Jane Street
Vaughan, Ontario
Welcome To Transit City 5 - Luxurious 1+Den unit with 2 Full Bathrooms in the Heart of Vaughan Metropolitan Centre! * Den w/Door can be used as 2nd bdr. * Bright and spacious layout with 9' ceilings, floor-to-ceiling windows, and large west-facing balcony with unobstructed views. The den includes a door, making it ideal as a second bedroom or private home office. Enjoy a sleek, modern kitchen with quartz counters and built-in stainless steel appliances. Laminate flooring throughout. World-Class Amenities: Rooftop Pool with Cabanas, Gym & Massive Cardio Zone, Full Indoor Running Track, Yoga Studios, Half Basketball Court, and Squash Court, 24-Hour Concierge.Conveniently located steps from the VMC Subway Station and bus terminal, with quick access to Hwy 400, 407, and 401. YMCA is also nearby, adding extra convenience for your active lifestyle. Close to IKEA, Vaughan Mills, Wonderland, York University, restaurants, and more. Move-in ready! (id:53661)
105 - 50 Disera Drive
Vaughan, Ontario
Discover exceptional urban living at 50 Disera Drive, a highly sought-after address in Thornhill-Vaughan's vibrant Beverley Glen. This spacious 2+1 bedroom, 2-washroom unit offers a versatile den, perfect for a home office, nursery, or guest suite, adapting effortlessly to your lifestyle needs. Step inside to a bright, open-concept layout featuring modern finishes, sleek laminate flooring, and durable ceramic tiles. The contemporary kitchen is a chef's delight, boasting elegant granite/quartz countertops, a functional breakfast bar, and a suite of stainless steel appliances including a fridge, stove, dishwasher, and overrange microwave . Enjoy the convenience of in-suite laundry with a washer and dryer . Large windows flood the space with natural light, complemented by modern blinds for privacy and light control . Relax and unwind on your private patio, offering a peaceful outdoor retreat . This unit includes one dedicated underground parking space, a premium convenience in the GTA. Residents benefit from an impressive array of building amenities, including an indoor pool, state-of-the-art gym, 24-hour concierge, guest suites, party room, and visitor parking . The location is unparalleled, boasting a "Very Walkable" Walk Score of 75, meaning daily errands are a breeze . Enjoy a diverse selection of dining options within a 4-minute walk, and effortless grocery runs with T&T Supermarket and M&M Food Market just 11 minutes away . Promenade Shopping Centre is a short 14-minute walk for all your retail desires. Commuting is convenient with "Good Transit" (score 50) and easy access to major highways, Finch Station, and Langstaff GO . Nearby parks and top-rated schools complete this ideal family-friendly community. Experience the perfect blend of comfort, convenience, and value. Don't miss this exceptional opportunity! Schedule your private viewing today. (id:53661)
43 Linden Lane
Innisfil, Ontario
Fantastic Opportunity in Innisfils Sought-After Sandycove Acres! Beautifully updated 2-bedroom, 2-bathroom home offering approximately 1,120 sq. ft. of stylish, comfortable living spacebacking onto private green space for added tranquility. Enjoy a bright sunroom with walkout to your own secluded backyard oasis, complete with mature trees, extensive decking, pergola, shed, and multiple seating areas perfect for relaxing or entertaining! Step inside to a fully equipped kitchen featuring granite countertops, backsplash, and stainless steel appliances. A grand formal dining room and a spacious living room with fireplace provide elegant and cozy gathering spaces. The generous primary bedroom includes a walk-in closet and private ensuite bath. A second full bathroom offers double sinks and convenient in-suite laundry. KEY UPDATES: Kitchen, Bathrooms, Flooring, Lighting, Sunroom, Front & Back Decking & Landscaping. Private 2-car driveway. Cozy front porch with covered entry. Ample storage throughout. Located just minutes from shops, restaurants, beaches, marinas, golf courses, and the incredible Friday Harbour Resort. Enjoy year-round amenities and events in this welcoming, mature community. Don't miss your chance to call this peaceful retreat home! Property taxes & Monthly Lease fee $1051.43 total. (id:53661)
715 - 7171 Yonge Street
Markham, Ontario
RemarksLuxury "World On Yonge ". Bright & Spacious 1+1 Unit With 9 Ft Ceilings & Unobstructed Views Located On Top Of "Shops On Yonge" Mall. Den Can Be Used As 2nd Br. Kitchen W/Granite Counter Tops, S/S Appliances With Open Concept. Direct Access To Indoor Shopping Mall, Super-Sized Grocery Store, Food Courts, Banks And More. Everything You Can Find Here!Offer Remarks (id:53661)
319 - 8201 Islington Avenue
Vaughan, Ontario
Welcome To Terraces On The Green! Boutique Style Condo. Spacious & Bright, 1+Den, With Over 700Sf Of Living Space. All Brand New Appliances, Freshly Painted & Cabinets Refinished! Eastern Views From The Balcony That Overlooks The Humber River & Ravine. 2 Parking Spots & Locker. MUST BE SEEN. Located In Prime Islington Woods, Close To Shops, Restaurants, Transit & More! (id:53661)
81 Garden Avenue
Richmond Hill, Ontario
Welcome to this exceptional two-storey home in prestigious South Richvale, Richmond Hill! Set on an extraordinary 230 plus foot deep lot, this property offers unmatched privacy and beautifully landscaped front and back gardens with multiple seating and entertaining areas, perfect for summer lounging, fireside evenings, or al fresco dining under the stars. Inside, you'll find a thoughtfully renovated kitchen with custom cabinetry, stone countertops, and a centre island that flows into a sunken family room featuring two wood burning fireplace and two walkouts to the expansive stone terrace. Upstairs boasts four generous bedrooms and two spa-inspired six-piece bathrooms with glass showers, freestanding tubs, and refined finishes. The fully finished basement offers flexible living with multiple entrances, a second kitchen, bedroom, gym, rec room with fireplace, storage, and a walk-up to the backyard. This home offers comfort, space, and style on every level. Enjoy a spacious double garage with loft storage and an EV charger. Walk to the GO Train and bus terminal, with easy access to Highways 407, 404, and 400. Located near the renowned Vishnu Mandir temple and other places of worship, plus golf courses, parks, top rated schools, endless shopping and dining options along Yonge Street, this is the perfect blend of peace, convenience, and luxury. A rare opportunity to own a true retreat in one of Richmond Hills most coveted neighbourhoods. Come out and view this property, you won't be disappointed! (id:53661)
14301 Mclaughlin Road
Scugog, Ontario
KING-SIZE Opportunity - This MASSIVE Custom Built 2044 Sq. Ft. Ranch Bungalow Boasts a SOLID Construction with CONCRETE Floors with Thermal Heating Coils and Geothermal Furnace! Situated on A Tranquil 19.95 Acres that is Private An Inviting! Truly a Rear Offering! This Bright & Airy Home Showcases Elegant Open Concept Living at its Finest! Instantly Appealing with a Breathtaking Generous Layout - An Entertainers Delight! Floor To Ceiling Windows Provide Lots of Natural Light, and a Centrally Located Wood Burning Fireplace with Insert Highlights the Living Area. The Designer Kitchen Showcases Considerable Culinary Space With a Sizable Island, Lots of Cupboards and Two Sinks! Walk Out to a SPECTACULAR LARGE West Facing Deck, with Awesome Views of the Sunset! Massive Basement Boast HIGH Ceilings and a Walk out Entrance, Complete with 2-Bedrooms, Kitchen and 3 Piece Washroom. A Basement Wood Burning Fireplace with Insert, 200 Amp Service, In GROUND POOL and LOTS of Storage round out this Home - Wow! >> Priced to Sell >> GREAT Potential >> Diamond in the Rough! >> 2044 Sq. Ft. main floor only and does not include Basement!! >> IDEAL for Landscaper, Hobbyist or Trade Person Needing SPACE and Acreage! home requires further Cosmetic Work and Pool Needs Liner. Property is being Sold "As Is" >> Furniture is Virtually Staged. (id:53661)
17 Hunter Street
Toronto, Ontario
Wow!!! Beautifully Updated Detached 3Bedroom Home With 3 Parking Spaces In The Desirable Pocket Neighbourhood. Amazing Lot Size With A Backyard That Feels Like Muskoka In The City. This Property Has A Main Floor That You Can Just Move In And Enjoy And Love Immediately. The Open Concept Let's You Live And Host Your Family And Friends With Ease Between The Kitchen, Dining, And Living Room. Potlights, Exposed Brick, Wood Beams, Hardwood Floors, Bamboo Wood Counters, Great Ceiling Height, Natural Light That Pours In Through The Generous Sized Windows, Lead Seamlessly Into Your Massive Deck And One Of The Best Back Yards Downtown. Ample Space To Enjoy For Yourself, Or Develop In The Future - The Potential Is Endless (Garden Suite Or New Home). This Home Also Boasts Comfortable Sized Bedrooms With Lovely Natural Light And A Finished Basement That Can Be Turned Into A Home Office Or Recreation Room For The Adults Or Kids. It Is Hard To Find A Downtown Home With Space For 1 Parking, Here You Can Easily Park Up To 3 Cars If Needed. Be In One Of Toronto's Most Desirable Parts Of Riverdale - The Pocket! Move In And Start Living! (id:53661)
47 Cinrickbar Drive
Toronto, Ontario
Step into this sun-filled, beautifully upgraded home where comfort and functionality meet timeless style. The main floor features a bright and spacious living and dining area ideal for both everyday living and entertaining. The upgraded kitchen is outfitted with sleek stainless steel appliances and offers both elegance and practicality. Pot lights throughout and large windows flood the space with natural light. A convenient main floor laundry adds to the home's thoughtful design. Just a few steps up from the main floor, you will find a warm and inviting family room, the perfect place to relax, complete with a cozy fireplace and large windows that fill the space with sunshine.Upstairs, three generously sized bedrooms await. The primary suite serves as a peaceful retreat with a walk-in closet and a 4-piece ensuite. The main bathroom features a double vanity, providing ample space and convenience. The fully finished basement, with its own private side entrance, offers incredible in-law or rental potential. It includes a spacious bedroom, an upgraded 3-piece bathroom with a brand-new standing shower (installed just 2 months ago), a well-appointed kitchen, open-concept living area, and its own laundry. Step outside to a generous backyard perfect for relaxing, entertaining, or gardening. A 1.5-car garage provides ample space for parking and additional storage. The home features durable windows installed in 2017 and a newer roof added in 2022, offering lasting quality and peace of mind. Located in a prime area just off Hwy 427 and close to Highways 409, 401, and 407, this home offers exceptional convenience. Enjoy being directly across from Woodbine Racetrack, with easy access to public transit, Humber College, and a large plaza within walking distance, making daily errands and commuting a breeze. (id:53661)
1775 Concession Rd 6
Clarington, Ontario
Perfect home for dual families who want to live in luxury together. With 4460 sq ft, there is a special place for everyone to call their own! Circa 1900 yet just like new. Completely renovated since 2022. Custom finishes with every touch - inside & out. Luxurious perennial gardens around the whole house & pool. Yes, a 38 x 16 Salt water pool w/stone waterfall & cabana w/bar & changeroom. And a spacious BBQ dining patio and Outdoor TV Lounge. Did you notice we have outside seating on all four sides of this magnificent home? However, inside is where it really shines! The 29 x 22 Great Room can definitely accommodate the whole family and yet, when you want a little alone time, the formal living room awaits. You will love to dine in the 19 x 13 Dining Room after you have made your exquisite meal in the spacious kitchen & served from the separate Pantry Room! If you have a little work to do, the Main Floor Office is the place for you. The Mudroom has access from the East Side Porch and the oversized Garage. There are 2 staircases to access the 2nd level & balcony w/expansive views. Huge Laundry Room w/walk-in Closet. Three large bedrooms and 2 full bathrooms on this level. Mom & Dad will LOVE their 3rd floor retreat. Almost 900 sq ft all to their own! Bedroom combined w/sitting room, luxurious 5 pc spa-like Ensuite Bathroom and a WOW dressing room! The pictures are nice but not anything like the real thing:) GOOD TO KNOW: Energy Efficient Geothermal Heating System/Steam Humidifier, Heats 75 Gal Hot Water Tank'22, Drilled Well'22, Water Treatment System, Water Softener, Reverse Osmosis System (makes the BEST Tea & Coffee), Septic System, 2 Garage Door Openers & Keyless Pad. CITY OF CLARINGTON says you are allowed to build a 2nd residence on this lot!!! (id:53661)
54 - 71 Cass Avenue
Toronto, Ontario
Stunning 3+1 bedroom, 2 full bathroom townhome facing a beautiful south-facing park in the heart of Agincourt! Enjoy rare unobstructed park views and mature trees from your dining room, filling the home with natural light and calm. Fully renovated in 2025, this move-in ready home features brand new flooring, new staircase, fresh paint, new pot lights, and a fenced backyard with private access door.The kitchen and 2nd-floor bathroom were updated in 2025 with granite countertops and sinks, stainless steel appliances, and stylish finishes. The finished basement provides flexible space for a rec room, office, or guest suite.Close to top-rated schools, Agincourt Mall, No Frills, Shoppers Drug Mart, restaurants, and more. Quick access to TTC, GO Station, 401, and Scarborough Town Centre. Bright, modern, and truly one of a kind! Plz See 3D video and drone shooting photos for details! (id:53661)
1017 - 8 Trent Avenue
Toronto, Ontario
The 6ix Looks Better from Cloud 8 - Trent, That Is. Welcome to Suite 1017, your bright and breezy urban escape perched high above the East End. Just steps to Main Street Station and the heart of the Danforth, this smartly laid-out 1-bedroom hits all the right notes for city living with style. Inside, you'll find a modern open-concept layout with sleek upgraded laminate floors throughout, a full-sized washer & dryer, and a generously sized walk-in closet in your serene primary retreat. The suite is thoughtfully designed for flow, function, and comfort, perfect for those craving simplicity without compromise. But the real showstopper? A private balcony with sweeping, unobstructed skyline views, including the CN Tower in full frame. Whether you're sipping morning coffee or catching golden hour, this is your front-row seat to the city. Extras include: 1 parking space, 1 locker, In-suite laundry, A+ location with a Walk Score of 97, stroll to transit, shops, cafés, and more. Plus, enjoy resort-style amenities including a rooftop terrace with BBQs, a stylish party lounge, and a fully equipped gym. The East End is calling and this is your stylish, move-in-ready answer. Step up, lean in, and take in that view. Cloud 8 is waiting. The Village by Main Station, offers a range of amenities for its residents. These include a gym, party room, visitor parking, recreation room, BBQ area, bike storage, concierge, and media room. Here's a more detailed breakdown: Fitness & Recreation: Gym, recreation room, rooftop deck/garden, and outdoor BBQ area. Social & Gathering: Party room, media room. Practical: Bike storage, visitor parking, concierge service, security system. The building is located near public transit (TTC and GO Train), shops, restaurants, parks, and the Don Valley and tucked into a quiet street just steps from it all. (id:53661)
906 Bourne Crescent
Oshawa, Ontario
Welcome To Your New Freehold Townhome At 906 Bourne Cres. This Lovely Well Taken Care Of Home Boasts 3 Nice Sized Third Level Bedrooms, Plus A Large Main Level Bedroom Room With A Double Closet And Room Left For An Ensuite Bathroom To Be Installed, Garage Access From Home, Private Driveway, Very Quiet Cresent, Steps To Schools And No Maintenance Fees! You'll enjoy Seeing This Home. (id:53661)
44 Cliffside Drive
Toronto, Ontario
###Offer Accepted and waiting confirmation of deposit no showings and Open House cancelled### Crazy for Cliffside! This bungalow is also bungawide AND bungadeep! A rare gem in the heart of one of Scarborough's most picturesque and established neighbourhoods. This beautifully expanded 3-bedroom, 2-bath bungalow offers estate-like curb appeal with its manicured hedges, elegant brick horseshoe driveway, and timeless charm. Step inside and be amazed by the spacious layout, highlighted by a stunning rear addition, a sun-drenched living room featuring three large windows, four skylights, and a walk-out to a private deck and stone patio through sliding glass doors. Perfect for entertaining or quiet mornings with a coffee, this bright and airy space brings the outdoors in. The converted garage library offers a cozy and inspiring retreat, ideal for reading, working from home, or simply relaxing in a space that's uniquely yours. A generous formal dining room provides room for large gatherings and special occasions, while the thoughtfully laid-out kitchen connects effortlessly to the main living areas. Downstairs, a separate 1-bedroom basement suite with its own kitchen adds flexibility ideal for in-laws, guests, or potential rental income. With its elegant exterior, spacious interior, and beautiful landscaping, 44 Cliffside Drive truly feels like a private estate, just minutes from the Bluffs, parks, both TTC and GO transit as well as proximity to restaurants and shopping. Don't miss this opportunity to own a home that offers both character and versatility in a prime Toronto location. Buyer & Agent must confirm all measurements. THREE Fireplaces - Wood Stove - Wood Fireplace (no WETT Inspection) AND Gas Fireplace in Living Room. (id:53661)
304 - 90 Orchid Place
Toronto, Ontario
Welcome to this Immaculate 2 bedroom, 2 bathroom Condo townhouse located in the heart of Scarborough. This turnkey home comes with all existing appliances, a gas BBQ, one underground Parking spot, and a dedicated locker for extra storage. Take your gatherings to the next level with a stunning rooftop deck, perfect for barbeques and entertaining under the open sky. Minutes to Centennial College, Library, HWY 401, Scarborough Town Centre, Hospital, Public transit, Restaurants, Supermarkets and more. An excellent opportunity for first time home buyers or savvy investors looking for a solid rental property. (id:53661)
6 Mackeller Court
Ajax, Ontario
Discover Timeless Elegance in This exquisite 5-Bed, 4-Bath Detached Home, boasting 3394 SQ FT above grade. Nestled on an expensive 89.5 X 169.04 FT Premium Lot. Welcome to your dream home a beautifully renovated detached gem nestled in a highly sought-after, family-friendly neighborhood. Situated at the end of a quiet dead-end street, this home offers both privacy and convenience. Located in a vibrant area, you'll enjoy easy access to nearby schools, parks, shopping, Highway401 and 407, and public transit everything a family needs, right around the corner. Step onto the impressive stamped concrete double driveway with no sidewalk, leading to a grand double-door entry. The stamped concrete pathway continues to the backyard, where you'll find a serene gazebo area complete with electrical wiring for lighting, making it perfect for evening relaxation or entertaining. Inside, luxury abounds with sleek hardwood floors throughout, custom window coverings, and a striking hardwood staircase with upgraded subfloors. The chef's kitchen and all washrooms feature premium quartz and granite countertops, offering both style and functionality. Built on a premium end lot with approximately over $200,000 in renovations. Major upgrades include New Exterior Doors, New roof (2022), New AC (2021), High Efficacy furnace (2021), tankless water heater, water softener, air purification, humidifier and a home alarm system for peace of mind. An upgraded gas line is conveniently installed inside and outside for BBQS. The backyard is an entertainer's paradise, complete with a pool heater, filter and pump system, plus an outdoor shower with hot and cold water lines. An above-ground pool can be easily added by the buyer, offering endless possibilities for outdoor enjoyment. The unfinished basement presents a blank canvas ready for your personal touch and future customization. Don't miss out on this exceptional investment in a prime location. Book your private showing today! (id:53661)
3509 - 5 St. Joseph Street
Toronto, Ontario
'Five Condos' In The Heart Of Downtown @ Yonge/Bay/Wellesley. Bright, Clean & Spacious '1 Bed + Large Den Unit' W/Unobstructed City View. Functional Layout & Open Concept Design. 9Ft Smooth Ceiling & Floor To Ceiling Windows. Pre-Finished Engineered Wood Fl Throughout. Gourmet Kitchen W/Corian Counter Top & Integrated Appliances. Minutes Walk To Subway, U Of T, TMU & George Brown, Shops, Parks, 5 Star Restaurant Along W/Aroma Cafe Connected To Bldg. (id:53661)
3234 - 33 Harbour Square
Toronto, Ontario
WELCOME TO 33 HARBOUR SQ. THIS BEAUTIFULLY RENOVATED AND FRESHLY PAINTED 1 BED/ 1 BATH UNIT COMES WITH STUNNING VIEWS OF THE LAKE AND CITY SKYLINE. OPEN CONCEPT LAYOUT WITH LOTS OF NATURAL LIGHT. HOTEL LIKE AMENITIES. GYM, SQUASH COURT, PARTY ROOM, ROOFTOP POOL, SHUTTLE BUS , GUEST SUITES . PET FREE BUILDING. UNIT COMES WITH ONE PARKING. (id:53661)
28 Bloom Crescent
Barrie, Ontario
Spacious & Thoughtfully Updated. 4+2 Bedroom Corner Lot Home Is Located On A Quiet Crescent In The Highly Sought-After Ardagh Bluffs Community. Surrounded By Over 500 Acres Of Environmentally Protected Forest With More Than 17 Km Of Walking Trails, It Offers A Rare Blend Of Natural Beauty And Suburban Comfort. With Over 3,000 Sq/Ft Of Finished Living Space, This Home Is Perfect For Families And Is Situated In A Top-Rated School District. Recent Upgrades Include A Newer Kitchen w/Centre Island, Stainless Steel Appliances, 2 Sinks & Bar Fridge. Open Concept Floor Plan w/Gas Fireplace & Hardwood Throughout. The Home Also Features A Fully Finished Basement w/Renovated Washrooms. The Primary Retreat Is Oversized & Has Built-In Organizers In The Walk-In Closet & 5-Piece Ensuite. Additional Highlights Include A Stamped Concrete Walk way, New Oversized Front Door, Automatic Garage Door Openers, Roof '20, Furnace '18. The Fully Fenced Backyard Is Ideal For Entertaining. This Home Blends Style, Function, And Location Perfect For Growing Families Seeking Comfort And Access To Nature. Upgrades: Renovated Powder Room on Main Floor, Furnace (2018), Stamped Concrete, Fully Painted Interior, Upgraded Front Door, Gazebo in Backyard, Roof (2020), Newer Kitchen, Renovated Basement Washroom, Built-In Organizers in Walk-In Closet. Newer Washing Machine, New Dishwasher, Bar Fridge, Gas Fireplace, Automatic Garage Door Openers, Plumbed-In Central Vacuum, Stainless Steel Appliances, Fully Fenced Backyard, Hot Water Tank (Rental), Water Softener (As Is) (id:53661)
27 Ormond Street N
Thorold, Ontario
Welcome To This Freehold Townhome, freshly painted and ideally situated in downtown Thorold. Is Conveniently Located In The Heart Of Downtown Thorold. Main level features Hardwood Floors California Shutters, and bright living room with patio doors leading to a backyard deck and detached garage. Enjoy spacious eating kitchen with oak cabinets ,Upgraded storage for Microwave oven, newer stainless-steel appliances (upgraded in 2023 with 5 years extended warranty). The roof was replaced in 2018 ,And pot lights illuminate the entire home. New cabinets installed near powder room provide extra storage and can be double as a work desk. A wide staircase leads to upper level, offering two spacious, bright bedrooms with large closets, a 4 piece bathroom with ample storage, and a laundry area featuring upgraded washer and dryer, a storage rack, and a linen closet. California shutters through out add a crisp, clean look to every room. The full finished basement with a 2-piece bathroom is bright and roomy-perfect for home office, play area, or extra living space and includes cold storage and a sump pump. Located steps from Downtown amenities, schools, Public transit, plazas, the library and banks.The home is just 10 mins from brock university, Niagara college, Niagara outlet Mall and Pen center. Enjoy easy access to highways 406,58 and the QEW with central proximity to St Catherine's, Niagara fall and Welland. Don't miss this move in ready town house in prime location. (id:53661)
726 Limeridge Road E
Hamilton, Ontario
Beautiful 3+1 Semi-Detached Freehold Home with TWO Separate Units with Combined Living space of Approx. 2000 Sqft. Situated in Highly Sought After Neighborhood of Lawfield in Central Mountain Location. This versatile property offers comfortable living arrangement for 1st Time Home Buyers or Young Families. Main Floor of the House has Living Room, Kitchen, Dining Room, Powder Room. Upper Level Has 3 Decent Sized Bedrooms & Full Bath with Built-In Laundry (stackable Washer & Dryer). Fully Finished Basement Unit with Separate Entrance (Currently Rent At $1450) Provides Attractive Rental Income, Greatly Reduces Mortgage Payments Stress. Offers Additional 1 Bedroom suite with dedicated Kitchen Area, Full Bath, In-Unit Laundry, and Huge Living Room Area. All Equipment Including Furnace, AC unit & Water Heater are100% Owned (Absolutely "NO" Extra Monthly Payments). Located in Most Family Friendly & Peaceful Area close to ALL Major Amenities, Steps away from Limeridge Mall. Don't miss on this fantastic investment opportunity or chance to own this unique Income Generating Property. MUST SEE FOR YOURSELF! (id:53661)
2 Alfred Street
Port Hope, Ontario
Welcome to 2 Alfred Street, Port Hope: Your Modern Duplex Opportunity! This gorgeous, custom-built bungalow has been transformed into a legal duplex, offering an incredible opportunity in charming Port Hope. This home perfectly blends historic neighborhood appeal with modern comfort, and it's move-in ready. The main floor boasts an open-concept living space with high ceilings, and an oversized kitchen featuring waterfall countertops, high-end appliances, and its own laundry & powder room. With two bedrooms, one with a walk-in closet, and 4pc ensuite. The lower level provides a fantastic, independent living space with its own separate entrance, also featuring high ceilings, a modern kitchen with waterfall countertops, two comfortable bedrooms, a 4-piece washroom, and its own laundry. With two distinct living spaces and separate entrances, this property is ideal for maximizing investment by renting out both units, or for comfortably housing two separate families with privacy and independence. This home is truly energy efficient thanks to spray foam insulation in the walls and attic, ensuring lower utility costs and a comfortable environment year-round. Plus, there's a convenient attic space with storage, a light, and a switch. The driveway can accommodate up to 6 vehicles, a rare and valuable feature! The exterior is equally impressive: a natural gas hookup for your BBQ (Napoleon BBQ included), a shed in the backyard with 60-amp electrical service perfect for a workshop or extra storage, four outdoor security cameras with a basement hard drive for recording, and multi-color outdoor pot lights to set the perfect ambiance. Nestled on the picturesque shores of Lake Ontario, Port Hope is often called "Ontario's favorite small town," known for its beautifully preserved 19th-century downtown, vibrant cultural scene, & access to the Ganaraska River and stunning beaches. With its friendly atmosphere and convenient access to Highway 401. (id:53661)
45 Harnesworth Crescent
Hamilton, Ontario
Welcome to your dream home! This beautifully upgraded 3-bedroom semi-detached property blends modern elegance with everyday comfort. With over $70,000 invested in high-end finishes and thoughtful enhancements, this home offers a true turnkey experienceperfectly maintained and ready for you to move in. Key Features & Upgrades:Hardwood Flooring ThroughoutRich, timeless appeal and long-lasting durability across every room.Pot Lights, Smart Switches & Full Smart Home IntegrationEnjoy sleek, energy-efficient pot lights paired with smart switches throughout the home for modern convenience. This fully equipped smart home includes:Google Nest Smoke Detectors in every room for enhanced safetyYale Smart Locks on both the front and garage doors for keyless, secure entryTankless Water Heater (Owned 2024)Endless hot water on demand for efficient, eco-friendly living - no rental fees. High-Efficiency Furnace & AC (Owned | AC 2023)Reliable comfort year-roundno rental fees.Brand New Roof - 10 Year Warranty (2024) & Fresh Interior Paint (March 2025)Modern curb appeal and a fresh, clean interior aesthetic.Fully Renovated Washrooms (2025)Spa-inspired designs with quality finishes.Concrete Driveway, Sidewalk & Professional Landscaping (2023)Beautiful, low-maintenance outdoor spaces with a premium touch.New Washer & DryerDaily convenience with brand-new, efficient laundry appliances.Every corner of this home reflects pride of ownership and careful attention to detail. Whether you're relaxing in the stylish living space or entertaining outdoors, this property is designed to impress. (id:53661)
546 Lloyd Avenue
Welland, Ontario
Welcome to 546 Lloyd Avenue, Welland, a beautifully renovated corner-lot gem that's better than new! This stunning home features 3 spacious bedrooms and a full bathroom on the main floor, offering modern finishes and an open, inviting layout. The fully finished basement boasts 2 additional bedrooms, a full bathroom, and a second kitchen, complete with a separate entrance perfect for extended family or rental potential. With quality upgrades throughout and located in a quiet, family-friendly neighborhood, this move-in-ready property blends style, space, and versatility. A fantastic opportunity you don't want to miss! (id:53661)
2506 - 5081 Hurontario Street
Mississauga, Ontario
Brand-new 'Canopy Condo' unit by 'Liberty Group' in Mississauga's most vibrant and connected community! This stylish TWO-bedroom, one-bathroom condo with a huge west facing(Hurontario Street)balcony offers contemporary living with upscale finishes and thoughtful design. Spacious living room walks out to the balcony and a huge West facing window in the Master bedroom. Stunning city views, top-tier amenities. Located steps from the upcoming LRT, Square One Shopping Centre, College, Public transit, renounded schools. A variety of Restaurants, Cafes, Entertainment options, Library, Community Centres at your doorstep. (id:53661)
548 Swann Drive
Oakville, Ontario
Rare opportunity in desirable Bronte West! This premium 68.12 x 112.34 ft lot backs onto a beautiful, quiet park, offering privacy and serene views. Ideal for anyone looking to design their dream home in one of Oakvilles most sought-after neighbourhoods. Enjoy the mature trees, family-friendly community, and easy access to top-rated schools, the lake, marina, shops, and GO transit. (id:53661)
1482 Queensbury Crescent
Oakville, Ontario
**OPEN HOUSE JULY 19 1PM-4PM AND JULY 20 1PM-4PM** Welcome to this beautiful detached home in one of Oakville's most desirable neighborhoods. 1482 Queensbury Crescent sits on a private ravine lot backing into Oakville Park. Meticulously maintained family home nestled on a quiet road. This sun-filled 4 + 2 bedroom, 5 bathroom home offers over 3,800 sq. ft. of finished living space. The main floor features a renovated kitchen with quartz countertops, high end cabinetry, soft-close drawers, stainless steel appliances, and a spacious breakfast area that walks out to a private backyard oasis, perfect for entertaining or relaxing. Enjoy hardwood floors, smooth ceilings & pot lights throughout, freshly painted and thoughtfully upgraded, cozy family room with fireplace, large dining room and laundry room. Upstairs, step into four generously sized bedrooms, including a serene primary suite with a den, a walk-in closet and an ensuite bathroom. The Basement, this legal basement apartment is a true revenue opportunity, with Sheridan College seconds away, this 2 bedroom, 2 bathroom apartment is perfect for additional rental income. This basement also offers a full kitchen and its own separate entrance. The home, with close proximity to wonderful parks, trails, top-rated schools(8.4) and all major amenities, located in the heart of Oakville. Additionally, a short drive to the GO station and QEW to make commuting simple. This home has it all, A true gem! Dont miss this rare opportunity! (id:53661)
714 - 1450 Glen Abbey Gate
Oakville, Ontario
Beautifully updated 3 bedroom, 2 bathroom unit in the saught after Glen Abbey community.This main floor unit allows access to the unit without using stairs. The unit has been fully renovated including quartz counter tops, pot lights, engineered hardwoodfloors throughout, ensuite stacked washer and dryer, and Stainless steel appliances. Enjoy the wood burning fireplace and Walkout of the living room to a yard with private views and, patio sitting area and a small storage shed. (id:53661)
481 Bell Street
Milton, Ontario
Now is your chance to purchase in one of Milton's highly desirable neighbourhoods! This 3+1 bedroom, 2-storey home BACKS ONTO BRONTE MEADOWS PARK making no neighbours behind you a huge plus when living in town! Beautiful curb appeal with maintained landscaping, stone walkway, and an insulated double car garage (with separate electrical panel) Inside you will find your updated neutral kitchen with stainless steel appliances, sunk-in dining room perfect for hosting family dinners, 2-piece powder room, and an inviting living room space with access to your backyard deck. Engineered hardwood flooring throughout the main level makes for easy upkeep. Make your way upstairs to find your 3 bedrooms with california shutters, the large primary offers a 4-piece ensuite as well as an additional 4 piece bathroom to service kids or guests. The basement, which was redone in 2019, boasts a cozy rec room with electric fireplace, a fourth bedroom, laundry, and storage space. You are steps away from schools, parks, Milton Hospital and amenities. Book your showing today before it's gone! (id:53661)
63 Atlantis Drive
Orillia, Ontario
Step into style, space, and serious potential with this modern, move-in-ready 4-bedroom, 3-bathroom home in one of Orillia's most sought-after, family-friendly neighbourhoods. Built in 2021, this 2-storey stunner offers over 2,000 sq ft of finished living space plus a full walkout basement with rough-in for a 4th bathroom, ideal for future in-law or income potential. Inside, you'll love the thoughtful upgrades no carpet on the main floor, extended-height kitchen cabinetry with abundant storage (no awkward dust-collecting gaps!), and freshly painted walls in neutral tones. The open-concept main level is filled with natural light and overlooks the fenced backyard a blank canvas ready for your personal touch. The spacious primary suite includes a walk-in closet and 5-piece ensuite with a soaker tub and separate shower. With an attached double garage with inside entry, and a double driveway that comfortably fits 4+ vehicles (no sidewalk to worry about!), this home checks all the boxes for families, first-time buyers, and savvy investors alike. All the big-ticket items are done just move in and enjoy the peace of mind that comes with a newer home and the balance of the Tarion Warranty for major structural coverage. Location, location! Just minutes to Hwy 11/12, Costco, Home Depot, Lakehead University, top-rated schools, parks, and shopping everything you need is close by in this vibrant and growing pocket of Orillia. Bonus: Walkout basement with above-grade windows, rough-in bath, and separate entry potential a smart opportunity for multi-generational living or a future legal suite (buyer to verify). (id:53661)
64 Front Street N
Orillia, Ontario
Prime mixed-use investment opportunity in Orillia's vibrant waterfront district! Discover the perfect blend of retail, warehouse, and office space at 64 Front Street North, ideally located in the heart of the city's rapidly evolving waterfront core. This versatile property offers excellent street frontage, flexible permitted uses (subject to municipal approvals), and strong potential to benefit from ongoing downtown and waterfront revitalization. Featuring a bright, updated retail showroom at street level with excellent foot traffic, a ground-level warehouse area with soaring 19 ft ceilings ideal for storage, fulfillment, or light industrial, plus two levels of functional office and employee space supporting corporate or creative operations. Situated near major redevelopment projects and surrounded by planned residential, retail, and civic spaces, this property offers visibility and growth potential in a high-demand corridor. Zoning (C4i(H1)) permits a variety of uses including retail, office, service commercial, fitness, brewery, and residential above the ground floor (with certain uses subject to municipal approvals and removal of the holding provision). With over 4,100 sq ft of interior space on a 7,198 sq ft lot, this property is an exceptional opportunity for owner-users, investors, or developers to secure a landmark property in one of Orillia's most exciting redevelopment areas. All information deemed reliable but not guaranteed; buyer to verify all details and intended uses with the City of Orillia. (id:53661)


