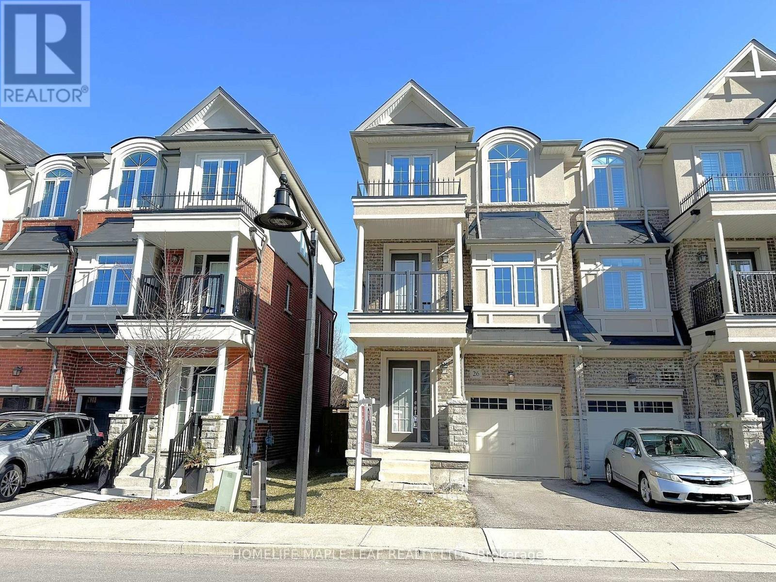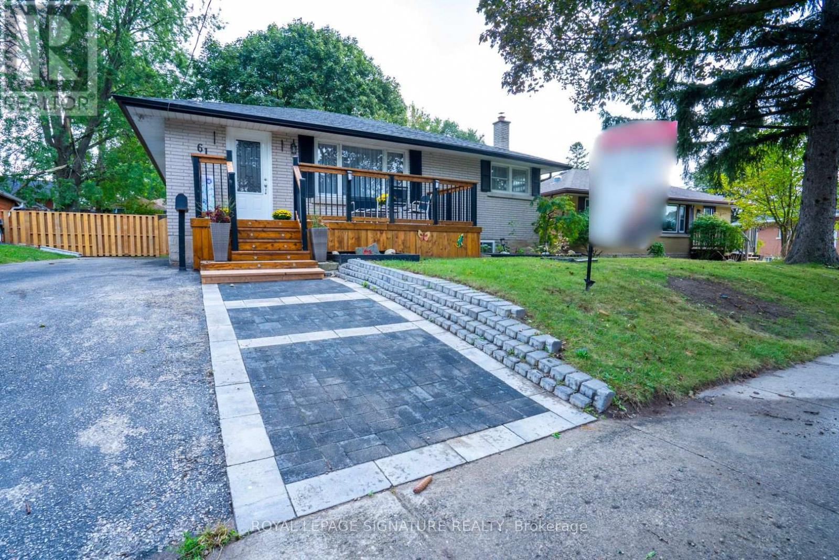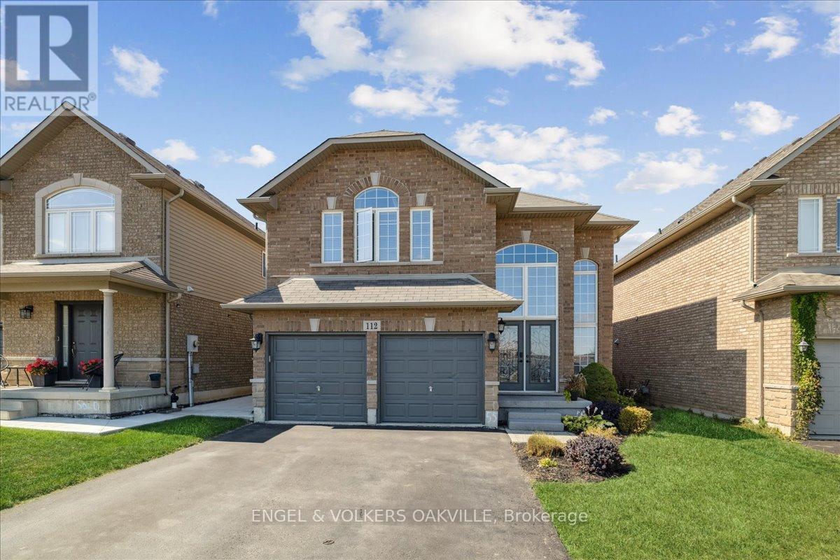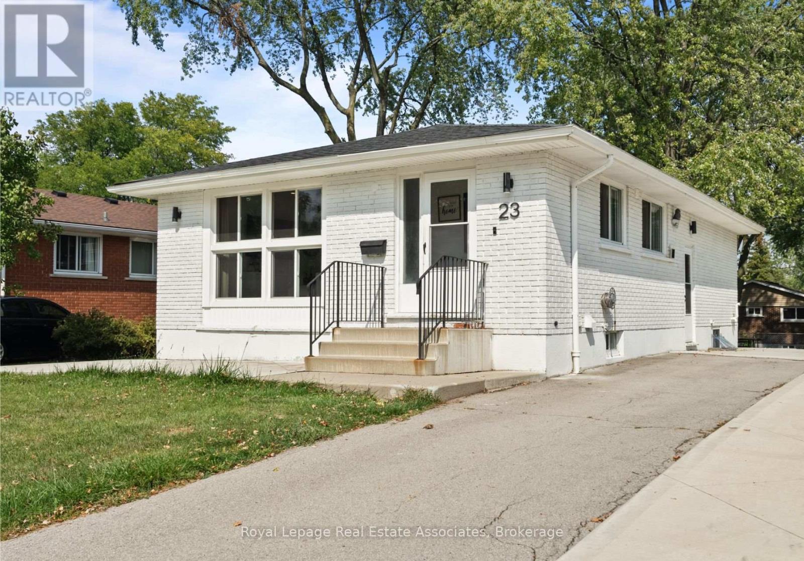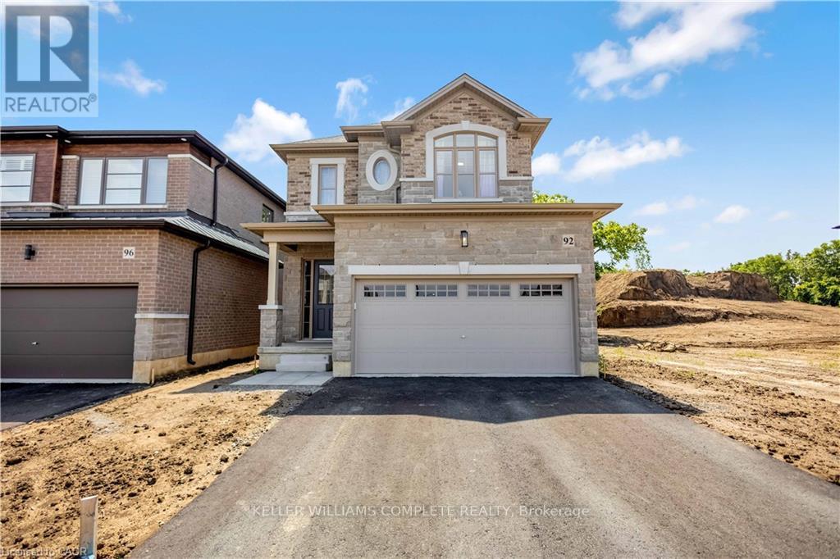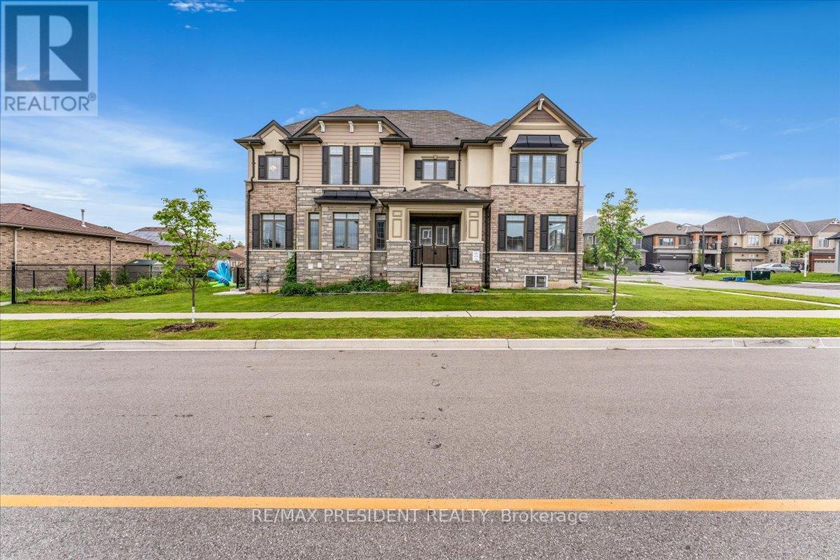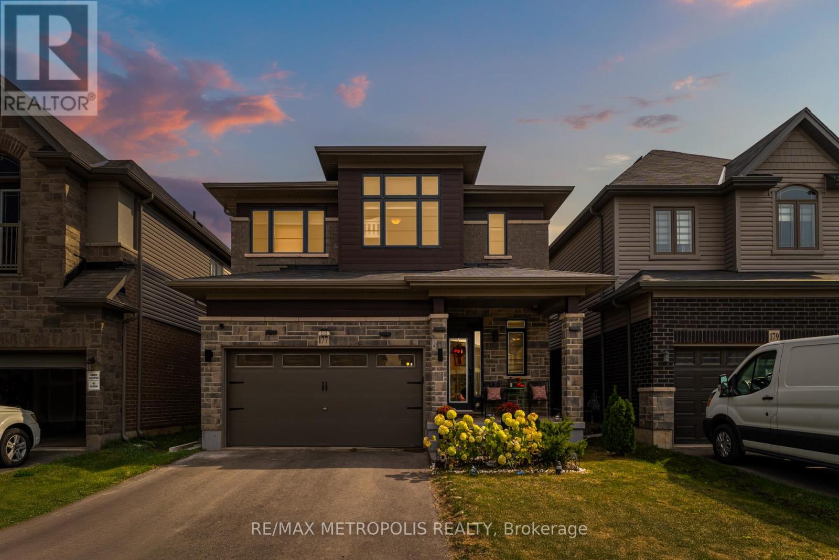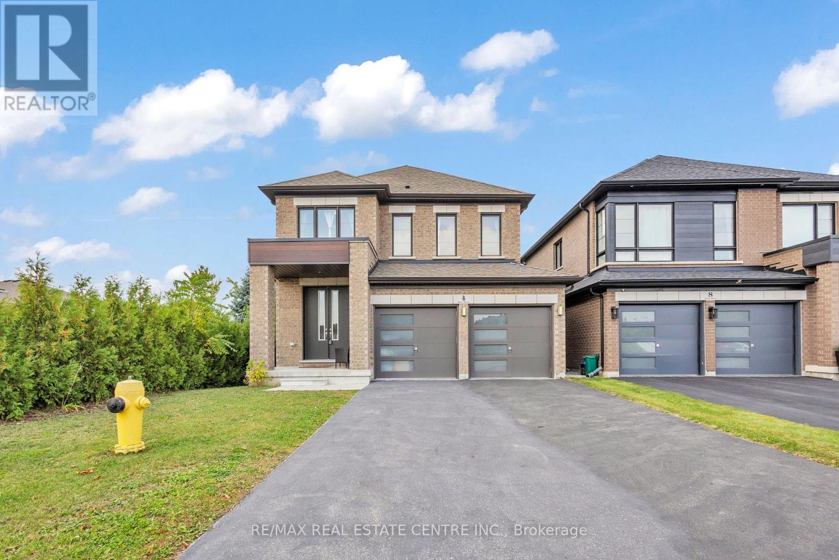26 Borers Creek Circle
Hamilton, Ontario
Explore this Bright, modern, and spacious end-unit townhouse! Enjoy three levels of sun-drenched living in this stunning NW-facing home, featuring a stylish stone and stucco exterior. Highlights include a main-floor recreation room, upper-level laundry, and stainless steel appliances. With not one, but three private outdoor spaces (main balcony, deck, and primary bedroom balcony), youll love the fantastic flow. Energy-efficient features like a tankless water heater and HRV system keep costs low ($89.68 monthly POTL fee). (id:53661)
61 Broadmoor Avenue
Kitchener, Ontario
Don't Miss This Rare Opportunity To Own A Beautifully Updated Detached Bungalow In One Of Kitchener's Most Convenient Neighbourhoods! This Home Has Been Thoughtfully Renovated To Blend Modern Style With Everyday Comfort, Offering Endless Possibilities For Families And Investors Alike.Step Inside To A Bright Main Level Featuring 3 Spacious Bedrooms, A Fully Renovated 4-Piece Bathroom, And A Gorgeous New Kitchen Complete With Granite Countertops, Stainless Steel Appliances, And Custom Cabinetry. The Open And Functional Layout Is Enhanced With New Vinyl Flooring, Creating A Warm And Inviting Atmosphere Throughout. The Basement With A Separate Entrance Adds Exceptional Value, Featuring 4 Generous Bedrooms, A Renovated 4-Piece Bathroom, And Flexible Living Space Perfect For An In-Law Suite Or Income Potential. Additional Upgrades Include New Bathrooms, Modern Finishes, And A Roof Replaced In 2021, Giving Buyers Peace Of Mind For Years To Come. Outside, A Large Fenced Backyard Offers Plenty Of Room For Children, Pets, Or Summer Entertaining.Ideally Located Near Schools, Parks, Shopping, And Public Transit, 61 Broadmoor Ave Is The Perfect Blend Of Modern Living, Comfort, And Opportunity. (id:53661)
112 Fletcher Road
Hamilton, Ontario
Welcome to 112 Fletcher Road, an exceptional 3+1 bedroom, 4-bathroom family home that defines luxury and comfort. With over $200,000 in premium upgrades, this property is a complete showstopper! Step inside the elegant foyer that opens to a fully renovated main floor featuring engineered hardwood, designer lighting, and a seamless, open-concept layout perfect for both family living and entertaining. The custom-designed kitchen is a chefs dream, complete with polished HanStone countertops, an undermount sink, S/S appliances, a beverage centre, open shelving, pot lights, and extensive storage including full pantry roll-outs. The kitchen overlooks the bright and airy family room, where vaulted ceilings and sun-filled windows surround a stunning gas fireplace. The flow through formal dining room is ideal for hosting dinners or family gatherings. A beautifully finished laundry room with custom cabinetry, undercounter sink, and HanStone countertops as well as a 2 piece powder room round out the main floor. Upstairs, the spacious primary bedroom retreat features large windows, a walk-in closet, and a luxurious four-piece ensuite bathroom. Two additional generously sized bedrooms and another well-appointed four-piece bathroom provide ample space for a growing family or home office needs.The fully finished lower level offers even more versatility, with a cozy additional family room, a full bedroom, and three-piece bathroom, perfect for hosting guests, or for a teen suite. Step outside to your private deck & enjoy a hot tub in the top-of-the-line Jacuzzi soaker tub, the perfect way to unwind under the stars at the end of the day. Ideally located just minutes from the Red Hill and LINC parkways, top-rated schools, parks, shopping, and restaurants, this home offers not just luxury, but convenience. Beautifully renovated, impeccably maintained, and move-in ready, 112 Fletcher Road is a home that's sure to impress even the most discerning buyer! (id:53661)
23 Thorley Drive
Hamilton, Ontario
First time buyers, down sizers, investors or savy house hackers, this fully updated bungalow is designed with modern living in mind for any buyer! The open-concept layout offers a bright, inviting atmosphere, while a separate entrance provides direct access to the lower level. Renovated within the last few years this home doesn't miss a beat! With a roughed-in kitchen tucked behind the walls for a secondary dwelling option, the basement is ready to transform into an in-law suite or income-generating rental giving you flexibility for today and value for tomorrow. You can leave it as a one bedroom or connect 2 walls to make the open area by the stairs a second bedroom for even more income to generate or a bigger in-law suite. Situated on Hamilton mountain conveniently near limeridge mall, lincoln alexander parkway, red hill valley access this location is one not to be missed! (id:53661)
8 Ramlee Road
St. Catharines, Ontario
Stylishly updated bungalow tucked into a quiet, tree-filled street in the coveted north end of St. Catharines. Backing onto green space with no rear neighbours, this rare gem offers the perfect blend of privacy, lifestyle, and location.Step into a stunning custom kitchen with dramatic navy cabinetry, tumbled marble backsplash, and sleek open shelving designed to impress and built for function. The eat-in layout opens directly to the backyard and family zone, creating an effortless flow for entertaining and everyday living.Upstairs you'll find two large bedrooms, a sun-filled living and dining area, and hardwood floors throughout. Downstairs, the fully finished lower level features a spacious rec room, office, and additional bathroom ideal for guests, a home business, or growing families.Outdoors, the private yard is your own natural retreat: a covered entertaining patio, serene green backdrop, and a sunken plunge pool surrounded by mature trees. (id:53661)
92 Shady Oaks Trail
Hamilton, Ontario
Imagine owning the ultimate dream home, where luxury meets functionality and convenience is king. Welcome to 92 Shady Oaks Trail, a stunning 2-storey residence expertly crafted by Spallacci Homes, boasting over 2,500 sq ft of opulent living space in one of Hamilton's most coveted neighbourhoods. As you step inside, an abundance of natural light pours in through expansive windows, illuminating the main level's versatile family room, 2-piece bathroom, spacious living room, and stunning kitchen that seamlessly connects to the dining room. Effortless indoor-outdoor living is achieved with sliding doors leading to your private backyard serenity. The upstairs master bedroom is a true sanctuary, featuring an oversized retreat with a large walk-in closet and luxurious 5-piece ensuite, complete with an impressive stand-alone bathtub offering sensational views of your backyard haven. Three additional generously sized bedrooms, a well-appointed 4-piece bathroom, and convenient laundry room complete this level. The fully finished basement is a spectacular space perfect for entertaining, with a fully equipped kitchenette, a striking 3-piece bathroom, and airy recreational room complemented by new vinyl flooring and pot lights throughout. With a 2-car attached garage featuring inside entry and a double wide driveway, optimal convenience and accessibility are guaranteed. Perfectly positioned near top schools, parks, shopping centers, and highways, this home has everything you're looking for. Don't miss out on this rare opportunity to own apiece of luxury living that will exceed your expectations and elevate your lifestyle. There is 519.92 sq ft of finished basement (id:53661)
299 Hiawatha Drive
Waterloo, Ontario
*OPEN HOUSE SAT SEPT 27th & SUN SEPT 28th 2:00-4:00* Beechwood Living at Its Best!! Located on a quiet, tree-lined street in prestigious Old Beechwood, this elegant home offers a rare opportunity to live in one of Waterloos most desirable communities. Walkable to trails, Clair Lake, top-rated schools, and just minutes to UW, WLU, The Boardwalk and Uptown, this property is perfectly positioned for convenience and charm. The main floor features a timeless layout with formal living and dining rooms, a bright and functional family room at the rear with vaulted skylights, custom built-ins, gas fireplace and oversized sliders with automatic blinds that frame the serene, tree-lined backyard. The kitchen is a standout equipped with stone countertops, soft-close cabinetry, stainless appliances and thoughtful pull-out drawers and hideaway storage, making it both stylish and efficient. A main floor laundry room and updated powder room add everyday practicality. Upstairs, hardwood floors lead to a spacious primary bedroom with dual walk-in closets and a renovated ensuite with air-jetted tub, double vanity, and walk-in glass shower. Two additional bedrooms and a second full bath complete the level. The walkout lower level extends your living space with a large rec room, second fireplace, fourth bedroom, full bath, and ample storage. Step into the backyard and enjoy a private retreat complete with a raised deck, natural gas hook-up, retractable awning, gazebo, and fire table perfect for entertaining or unwinding. This home also offers optional exclusive membership in the Beechwood Park Home Association, giving you access to a private pool, tennis courts, and enriching programs including swimming and tennis lessons for children and adults, PD day camps, and festive family events throughout the year. This isn't just a home its your chance to be part of a vibrant, connected community. (id:53661)
439 Moorlands Crescent
Kitchener, Ontario
Welcome To 439 Moorlands Crescent, A Beautifully Designed Detached Home Nestled In One Of Kitcheners Most Sought-After Communities. Offering Over 2,500 Sq.Ft. Of Finished Living Space, This 4+1 Bedroom, 3.5 Bathroom Home Perfectly Blends Comfort, Functionality, And Style. The Property Features A One-Car Garage With A Concrete Driveway Providing Parking For Two Additional Vehicles. Step Inside To A Spacious Foyer That Opens To A Dedicated Main Floor Office Complete With Built-In BookshelvesAn Ideal Space For Remote Work. The Main Level Boasts Engineered Hardwood Flooring Throughout, An Open-Concept Living Room, And A Bright Eat-In Kitchen Featuring Granite Countertops, Built-In Appliances, A Large Sit-Up Peninsula, And A Generous Pantry. The Breakfast Area Walks Out To A Fully Fenced Backyard With A Concrete Patio And Garden ShedPerfect For Summer Entertaining. Conveniently Located Off The Kitchen Is A Mudroom With Garage Access, Along With A 2-Piece Powder Room Finishing Off The Main Floor. Upstairs, The Spacious Primary Suite Offers A Custom Walk-In Closet And A Spa-Inspired 5-Piece Ensuite With A Corner Tub, Double Vanity, And Glass Shower. Three Additional Bedrooms And A Full 4-Piece Bathroom Provide Ample Room For The Whole Family. The Finished Basement Includes A Large Recreation Room With Plush Broadloom, Pot Lights, Large Windows, A Fifth Bedroom, And A 3-Piece Bathroom. Close To Schools, Parks, Shopping, Highway Access, And Short Commute To The University Of WaterlooThis Home Checks All The Boxes. Dont Miss Your Opportunity To Call It Yours! (id:53661)
22 Sleeth Street
Brantford, Ontario
Absolutely stunning and fully upgraded detached home on a 3,500 sq ft corner lot in Brantview Heights, just 2 minutes from the highway and the closest Brantford location to the GTA. This modern, open-concept home offers 4 spacious bedrooms upstairs and 3 additional bedrooms across two separate basement units one with 2 bedrooms, kitchen, and washroom, and another self-contained studio with an attached washroom providing excellent rental income potential. Featuring 6 washrooms, 9' ceilings, a massive upstairs laundry room, and over $150,000 in premium upgrades, the home is filled with natural sunlight and boasts a striking stone, stucco, and brick exterior. Located just 25 minutes from Burlington, 1 hour from Pearson Airport (YYZ), and minutes from the Grand River, scenic trails, and all major amenities. Includes all appliances, window coverings, and light fixtures. (id:53661)
177 Longboat Run W
Brantford, Ontario
Welcome to Brant West, one of Brantford's most desirable family communities, thoughtfully built by Losani Homes. This elegant Kingsforest model offers 1,957 sq. ft. of refined living space, blending timeless design with modern upgrades, The main floor showcases a chef-inspired kitchen with quartz countertops, extended-height cabinetry, a sleek undermount sink, and premium ceramic flooring flowing into the bright breakfast area. The open-concept layout is ideal for gatherings, seamlessly connecting to a fenced backyard for indoor-outdoor living. Upstairs, retreat to a luxurious primary suite featuring a spa-like ensuite with a soaker tub and a spacious walk-in closet. Two additional bedrooms and the convenience of second-floor laundry complete the level. Designed with lifestyle in mind, this home also includes direct garage access, a basement roughed in for a 3-piece bath, and engineered subflooring for added durability. Enjoy the perfect balance of comfort and convenience, with parks, schools, shopping, universities, and the scenic Trans Canada Trail all just minutes away. This is more than a home, it's a place to grow, connect, and thrive. (id:53661)
331 Preston Parkway
Cambridge, Ontario
This beautifully updated detached home in the heart of Cambridge offers the perfect blend of style, comfort, and peace of mind, thanks to extensive upgrades completed over the past year. From the moment you walk in, youll notice the fresh and modern feel with BRAND-NEW vinyl plank flooring, crisp paint throughout, upgraded baseboards, and a refreshed kitchen with newly painted cupboards that add both charm and function. The inviting living room is the ideal place to gather, featuring a cozy gas fireplace that instantly makes the space feel like home, while a smart thermostat provides modern convenience at your fingertips. Beyond the cosmetic updates, this property truly shines with its BIG-TICKET MECHANICAL IMPROVEMENTS, including a BRAND-NEW FURNACE, NEW AIR CONDITIONER, all NEWLY INSTALLED DUCT WORK, and an UPGRADED ELECTRICAL PANEL, giving you the reassurance of a move-in ready home where the costly work has already been done. Step outside to enjoy a fully fenced backyard with a stone-paved patio areaperfect for hosting barbecues, relaxing with morning coffee, or unwinding in your own private outdoor retreat. Tucked away in a convenient location, this home offers quick access to Highway 401 for commuters and is just minutes from fantastic amenities including Costco, restaurants, shopping, and more. With its thoughtful updates inside and out, a balance of modern finishes and functional improvements, and a location that puts everything within easy reach, this Cambridge property is a rare opportunity to move right in and enjoy a home that has been meticulously upgraded for years to come. (id:53661)
4 Slater Street
Cambridge, Ontario
**OPEN HOUSE Sep. 27 & 28 from 2pm to 4pm** Welcome to this stunning full-brick detached home, built in 2020, and ideally located on a premium corner lot in Cambridges highly desirable East Galt community.Perfectly situated near schools, downtown Galt, Hwy 24, shopping, parks, scenic trails, transit, and the Grand River, this home still carries Tarion warranty for added peace of mind.Blending custom-home charm with a practical open-concept layout, the residence is ideal for young and growing families. Exceptional curb appeal features a double-car garage, an extended driveway with no sidewalk (fits up to 4 additional vehicles), an elegant double-door entry, and the advantages of a corner lot added privacy, generous outdoor space, and abundant natural light.Inside, oversized windows and soaring 9 ft ceilings fill the main floor with brightness. The open-concept design seamlessly connects the living, dining, and upgraded kitchen, showcasing modern cabinetry, sleek countertops, premium appliances, and carpet-free upgraded hardwood flooring throughout perfect for everyday living and entertaining.Upstairs offers three spacious bedrooms and two full bathrooms, including a luxurious primary suite with a walk-in closet and private ensuite. The laundry is conveniently located on the upper level, making daily chores easy and efficient.The high-ceiling basement with a large lookout window and bathroom rough-in provides exceptional potential to create a custom space, whether a home theatre, gym, in-law suite, or recreation area.Tucked away on a quiet, family-friendly cul-de-sac with minimal traffic, this home offers the perfect blend of prime location, modern upgrades, and long-term potential an opportunity not to be missed! (id:53661)

