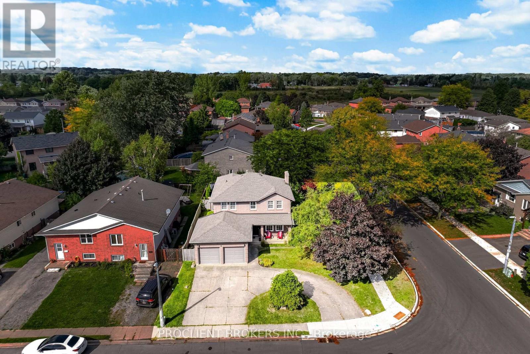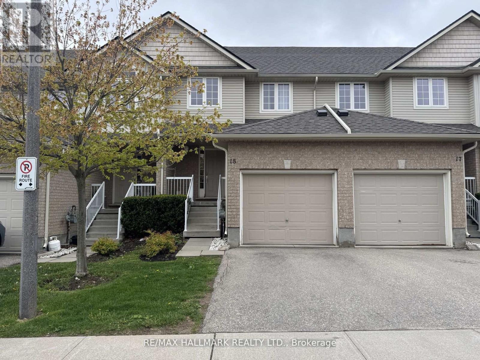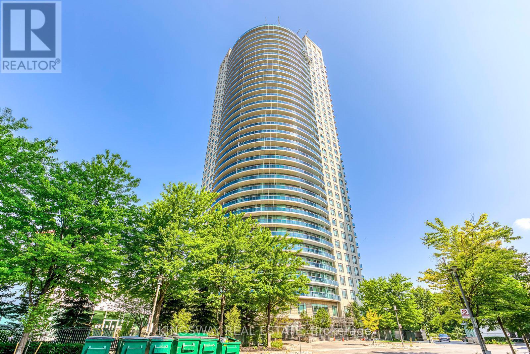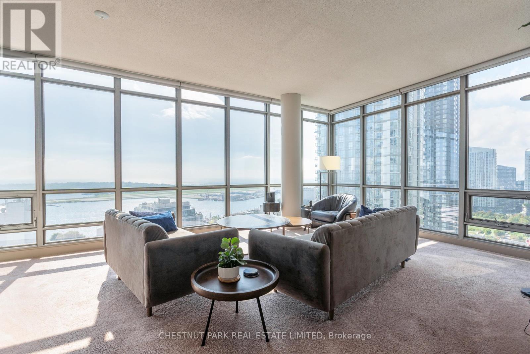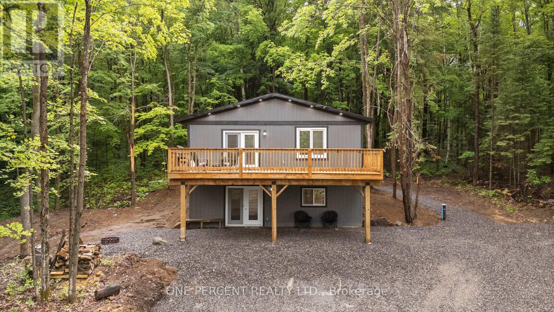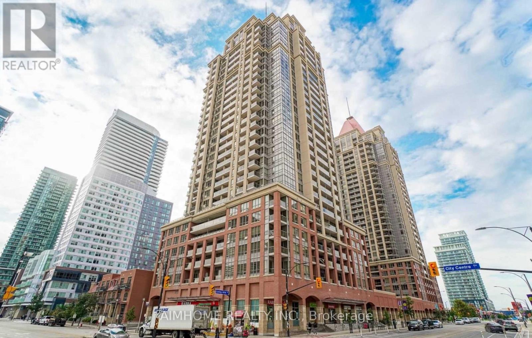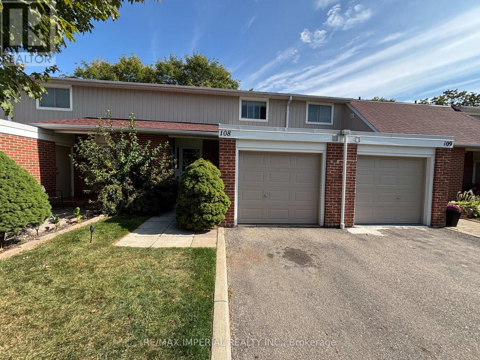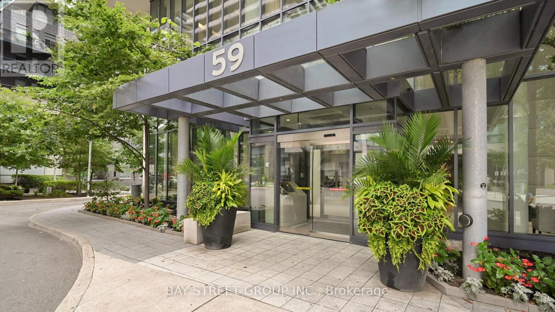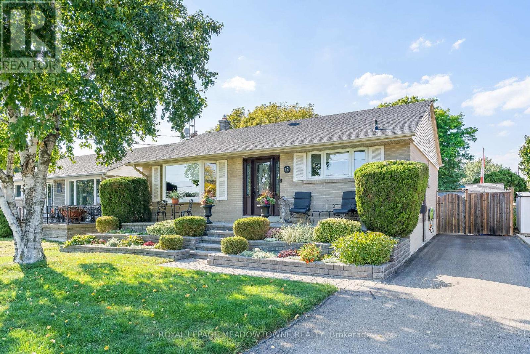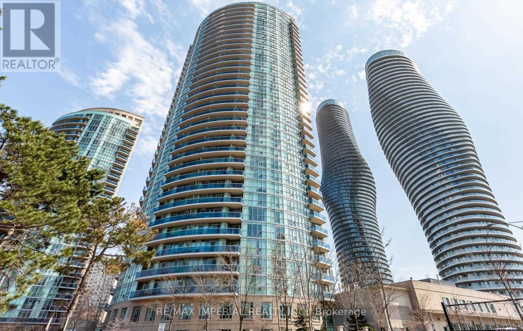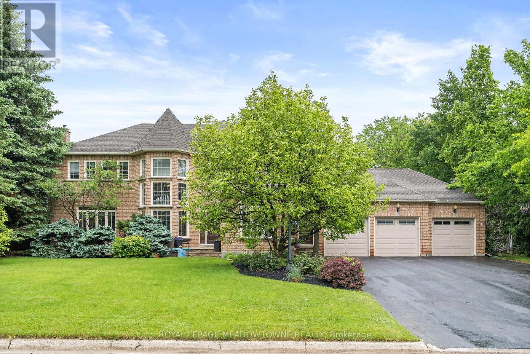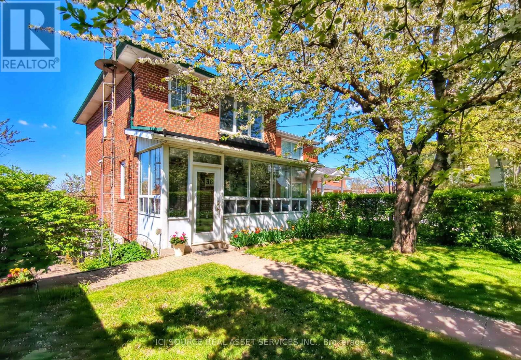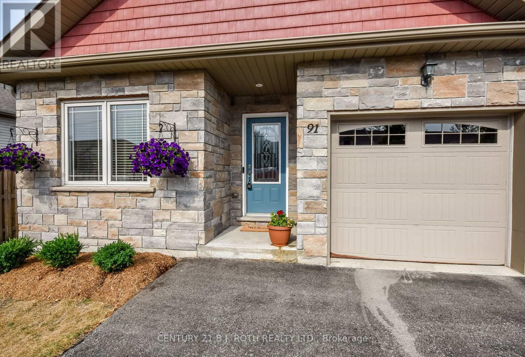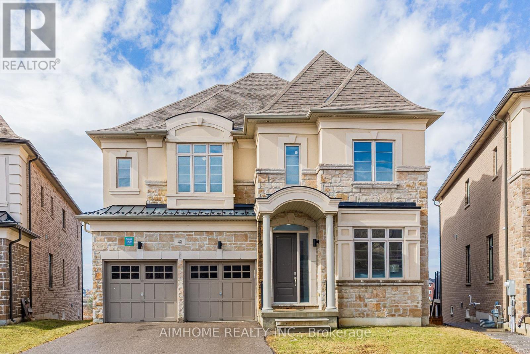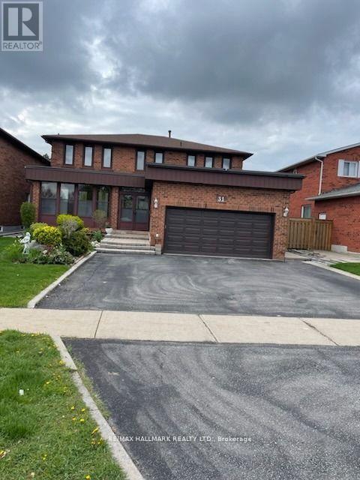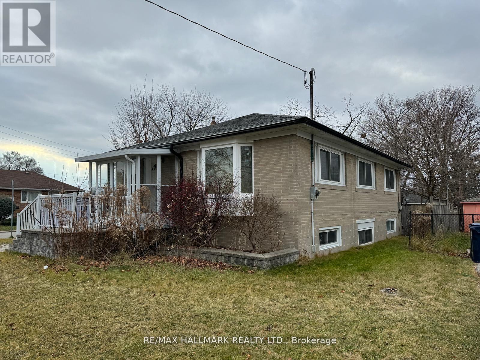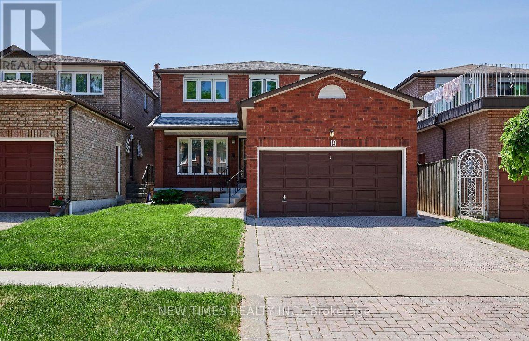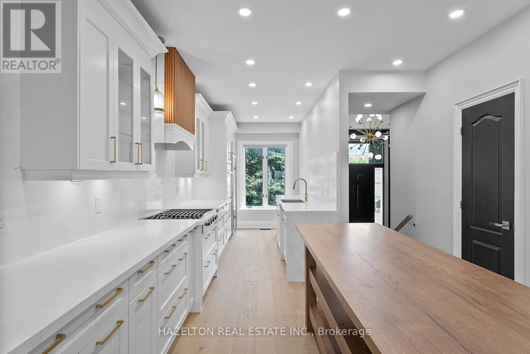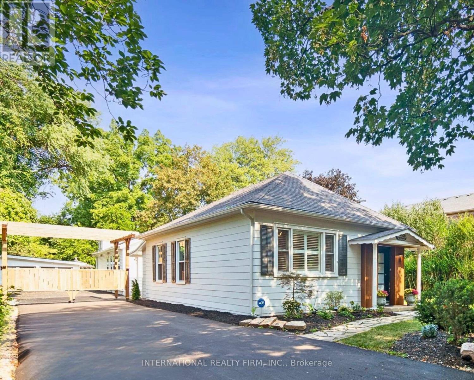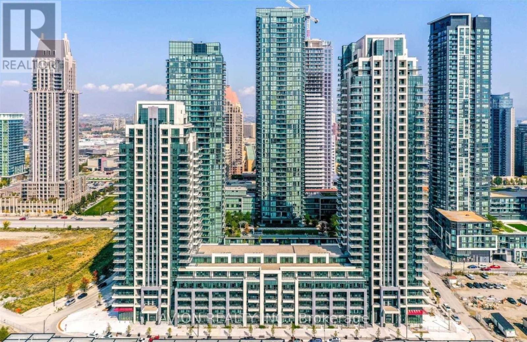4 Briarsdale Crescent
Welland, Ontario
Spacious Corner-Lot Gem with Endless Potential in Welland. Welcome to 4 Briarsdale Cres, a beautifully situated home on a premium corner lot offering fantastic curb appeal, a large double car garage, and large circular driveway with ample parking (Up to 8 car parking). This spacious home features 3+1 bedrooms and 2.5 bathrooms, with an **additional unfinished bathroom** in the finished basement ready for your personal touch. Step inside to a thoughtfully designed layout, offering a bright main floor living space perfect for families or entertaining. Upstairs, you'll find three generously sized bedrooms including a comfortable primary suite. The finished basement adds versatility with a fourth bedroom and the potential to complete an additional full bathroom ideal for an in-law suite or additional living space. Enjoy summers in the amazing oversized backyard, offering plenty of room for kids to play, garden enthusiasts to grow, or the perfect setting to build your dream outdoor oasis. Whether you're a first-time home buyer looking to settle into a family-friendly neighbourhood or an investor seeking a property with strong upside, this home checks all the boxes. Close to schools, parks, shopping, and major routes this is one opportunity you don't want to miss! (id:53661)
18 - 361 Arkell Road
Guelph, Ontario
Fantastic opportunity to own an immaculate 3 Bedroom Condo Townhouse in a high sought-after of great south end location of Guelph minutes away from Hwy 401. Features open concept Kitchen and Living room with sliding door to Deck. 3Bedroom on the 2nd floor with 3pc bathroom in Master Bedroom. Ideal for first time Buyer. (id:53661)
3404 - 80 Absolute Avenue
Mississauga, Ontario
Bright and spacious lower penthouse condo, boasting 990 square feet of luxurious living space. This 2-bedroom plus den unit features breathtaking, unobstructed panoramic views of the skyline and lake, all enhanced by 10-foot ceilings and floor-to-ceiling windows that flood the space with natural light. The interior showcases beautiful laminate floors and a modern kitchen with granite countertops. Enjoy world-class amenities, including a basketball court, theatre, indoor pool, and more. Experience convenient urban living at its finest, just steps from Square One Shopping Mall, Sheridan College, GO Transit, restaurants, grocery stores, and more. Plus, benefit from 24-hour security and so much more. Don't miss out on this incredible offering! (id:53661)
2902 - 3 Navy Wharf Court
Toronto, Ontario
Welcome to Harbourview Estates, Suite 2902. Experience luxury living on the lower penthouse level of one of downtown Torontos most sought-after addresses. Suite 2902 offers unobstructed breathtaking southwest panoramic views of Lake Ontario and the Toronto Islands, framed perfectly by floor-to-ceiling windows in the spacious living area and a walkout to a west facing balcony. Originally designed as a 2-bedroom + den layout, (See listing agent re original floor plan) this 1,068 sq. ft. suite has been thoughtfully modified by the current owners to create a large, open-concept dining area ideal for entertaining and enhancing the sense of space and light. The galley kitchen is both functional and stylish, featuring granite flooring, stainless steel appliances, a breakfast nook and extra cabinetry for abundant storage. The primary bedroom is a serene retreat with its own 4-piece ensuite, double closet with sliding doors, plush broadloom flooring, and of course, stunning lake views through expansive windows. A second 4-piece bathroom is conveniently located just off the main living and dining area. The private den near the entryway offers an ideal work-from-home setup or a space to meet clients without compromising your personal living space. This suite includes 1 parking space and a storage locker, and is part of a community renowned for its world-class amenities. Guest suites are available for extra company. (id:53661)
1057 Twelve Mile Lake Road
Minden Hills, Ontario
Welcome to 1057 Twelve Mile Lake Road, an exceptional opportunity for multi-generational living or income potential in the heart of Haliburton Highlands. This thoughtfully designed two-storey home offers over 2,000 sq. ft. of finished living space on a beautiful 1.3-acre lot, surrounded by nature and just minutes from town amenities. The home is ideal as a spacious single-family re**sidence or can easily be converted into a dual-living setup with the simple addition of a second kitchen & laundry (both roughed in) on the lower level. With two private entrances, both levels can operate independently if desired. The upper level features two bedrooms, two full bath and an open-concept kitchen/living/dining area with garden doors leading to a full-length, east-facing deck - perfect for relaxing or entertaining. It has its own private side entrance. The lower level, fully above grade, includes a bedroom, full bath, bright living space and walkout with opportunity for a private patio or deck space. Its own front entrance makes it well-suited for an income or in-law suite conversion. Additional features include ICF construction for energy efficiency, 200-amp service, wood exterior and a landscaping canvas ready for your personal touch. Located just 5 minutes to a public beach, 2 km to the boat launch and within minutes of the popular Rhubarb and Peppermill restaurants. County-owned trails behind the property ensure long-term privacy and nature access, with no future development permitted. Just 9 km from both Blairhampton and Minden golf courses. A flexible layout, peaceful setting and strong potential for secondary living make this property a rare and rewarding find. Versatile, well-located and full of potential, this is country living with value-added options! View video below, then book your viewing. Dont miss out on making this your new country home! (id:53661)
113 Catherine Street
Wilmot, Ontario
OCCUPANCY THIS FALL 2025!!! Welcome to New Hamburg's latest townhouse development, Cassel Crossing! Featuring the quality "now under construction" traditional street front townhouse "The Park" 3 bed interior unit with sunshine basement by a local builder. This unit is full of upgrades! PICK YOUR FINISHES WHILE YOU CAN; quartz countertops throughout, main floor luxury vinyl plank, 9ft main floor ceilings, central air & ERV and wood deck. Enjoy small town living with big city comforts (Wilmot Rec Centre, Mike Schout Wetlands Reserve, Downtown Shops, Restaurants) & much more! Conveniently located only 15 minutes to KW and 45 minutes to the GTA. Open House is held at presentation centre that is located inside the Mortgage Group office located at 338 Waterloo Street Unit #8 - New Hamburg. BONUS: Limited time offer (6 piece appliance package) with purchase and $15,000 in FREE UPGRADES!!! (id:53661)
111 Catherine Street
Wilmot, Ontario
OCCUPANCY THIS FALL 2025!!! Welcome to New Hamburg's latest townhouse development, Cassel Crossing! Featuring the quality "now under construction" traditional street front townhouse "The Park" 3 bed interior unit with sunshine basement by a local builder. PICK YOUR FINISHES WHILE YOU CAN; quartz countertops throughout, main floor luxury vinyl plank, 9ft main floor ceilings, central air & ERV and wood deck. Enjoy small town living with big city comforts (Wilmot Rec Centre, Mike Schout Wetlands Reserve, Downtown Shops, Restaurants) & much more! Conveniently located only 15 minutes to KW and 45 minutes to the GTA. Open House is held at presentation centre that is located inside the Mortgage Group office located at 338 Waterloo Street Unit #8 - New Hamburg.BONUS: Limited time offer (6 piece appliance package) with purchase and $15,000 in FREE UPGRADES!!! (id:53661)
109 Catherine Street
Wilmot, Ontario
OCCUPANCY THIS FALL 2025!!! Welcome to New Hamburg's latest townhouse development, Cassel Crossing! Featuring the quality "now under construction" traditional street front townhouse "The Preserve" 4 bed layout end unit with sunshine basement by a local builder. PICK YOUR FINISHES WHILE YOU CAN; quartz countertops throughout, main floor luxury vinyl plank, 9ft main floor ceilings, central air & ERV and wood deck. Enjoy small town living with big city comforts (Wilmot Rec Centre, Mike Schout Wetlands Reserve, Downtown Shops, Restaurants) & much more! Conveniently located only 15 minutes to KW and 45 minutes to the GTA. Open House is held at presentation centre that is located inside the Mortgage Group office located at 338 Waterloo Street Unit #8 - New Hamburg.BONUS: Limited time offer (6 piece appliance package) with purchase and $15,000 in FREE UPGRADES!!! Current upgrades include two piece rough-in in basement and sanitary backwater valve. (id:53661)
2006 - 4080 Living Arts Drive
Mississauga, Ontario
tunning Unit, Stunning Views! Meticulously Maintained. This Functional 1Bed+Den Unit Includes An Inspiring Kitchen, Breakfast Bar, New S/S Appliances (2020), Overhead Wine Rack & Shelf. Good Size Master With Walkout Balcony. Brand New Laminate Floors Living, Dining,Den And Master. New Ceramic Floor In The Washroom. Come Live In The Centre Of The Action. Close To Major Highways, Sq1 Shopping Mall, Sheridan College Campus. (id:53661)
108 - 215 Mississauga Valley Boulevard
Mississauga, Ontario
Bright & Spacious 1352 Square Feet (Mpac), Nicely Cared For Home In The Heart Of The City, WalkingDistance To Go Train. Close To Schools, Shopping, Community Center, Library, Indoor Pool & Hockey Arena.One Bus To The Subway. A Rare Find In The Middle Of The City. Backing Onto A Very Large Park. LowerLevel Finished With 1 - 3 Pc And 4th Bedroom. (id:53661)
3506 - 59 Annie Craig Drive
Toronto, Ontario
This 1 Bed furnished Unit Features A Clear View Of Lake Ontario That's One Of A Kind. Laminate Throughout, Granite Counters, Euro Style Appls, Floor To Ceiling Windows & Functional Layout. Extensive Amenities: Salt Water Pool, Guest Suites, Yoga Studio & Pet Grooming Room.Parking, Locker. Running & Biking Trails, Restaurants, Shopping, Transit & Much More. (id:53661)
12 Sargent Road
Halton Hills, Ontario
Beautifully Updated Bungalow with Inground Pool in Central Location. This fully updated bungalow is perfectly situated within walking distance to schools, shopping, and all amenities. Set on a private, mature lot with a large deck, inground saltwater pool, and a long driveway accommodating up to 3 cars, this home offers both comfort and convenience. Inside, the main level features a bright, modern kitchen (reno 2018), spacious living areas, and an updated main bath (2021). The lower level boasts a separate entrance, 4th bedroom, and a 3-piece bath ideal for extended family or guests. Key Upgrades Include: Roof (2022), Furnace (2020), Air Conditioning (2012), Kitchen renovation (2018), Main bath (2021), Pool converted to saltwater with new liner & stairs (2022), glass filter (2020), Upgraded electrical panel to 200 amps, Generator link transfer switch for off-grid power. This move-in ready home offers an unbeatable central location, extensive upgrades, and a backyard retreat perfect for family living and entertaining (id:53661)
3506 - 80 Absolute Avenue
Mississauga, Ontario
Luxurious Penthouse Unit 1 Bedroom + Large Den(Could Be 2nd Br) Across From Square One! Hardwood Floors Throughout!Spectacular Amazing West View Of The City Centre From A Huge Oversized Balcony! 11 Ft. Ceilings, Ultra Modern Kitchen W/Granite Counter Top,Mirrored Backsplash, S/S Appliances! Den Could Be Used Easily As A Second Bedroom! Great Facilities! 24 Hours Security! Living Arts Center,Restaurants, Shopping, Transportation At Your Door Step (id:53661)
3 Thomas Court
Halton Hills, Ontario
Stunning Executive Home in Prestigious Wildwood Estates Welcome to this exceptional family residence located in the coveted Wildwood Estates, set on a beautifully landscaped half-acre lot with mature trees offering ultimate privacy. Boasting over 3,000 sq. ft. of thoughtfully designed living space, this home features a three-car garage, in-ground pool, and a cabana with a full 3-pieceoutdoor bathroom, creating the perfect backyard oasis. Inside, you'll find newly finished hardwood floors, an upgraded kitchen (2017) with stone countertops overlooking the family room, backyard and pool and featuring a double walkout to the backyard ideal for entertaining. A separate staircase to the basement offers flexibility for a nanny or in-law suite. The primary retreat is a luxurious haven with a renovated 2020 5-piece ensuite featuring heated floors, soaker tub glass rain shower with water jets. The suite also features a wet bar for morning coffee, and his-and-hers walk-in closets. The second and third bedrooms are connected by a beautifully updated Jack-and-Jill bathroom with new broadloom carpeting, while the fourth bedroom includes its own private 3-piece bath. This is the ideal home for a successful family to raise children and create cherished memories in a tranquil, executive setting. New septic 2016, roof 2018, furnace 2021, carpeting 2024 kid bedrooms and office, driveway paved 2020, cabana roof vent 2020, pool winter safety cover 2022, pool heater 2022, pool deck resurfaced rubber krete 2019, pool liner2019, pool house with 3 piece bathroom. (id:53661)
362 Silverthorn Avenue
Toronto, Ontario
Charming two-storey detached home in the heart of Toronto with walkable access to the new Eglinton Cross-Town LRT, quick access to highways 400/401, and a detached one car garage with private laneway. The house is surrounded by unique greenery which includes large front yard cherry and pear trees, a terraced side yard perfect for garden lovers, and a landscaped back yard with a central apricot tree. Situated on a hilltop, this property is flooded by natural light daily and stunning sunsets nightly. The home's 1000sf of living space is divided into three bedrooms and 1.5 baths. The master bedroom window overlooks spectacular front yard cherry blossoms in the spring, and the nursery features a cosey built-in window seat and bookcase. The second-floor washroom includes heated floors, built-in storage, and marble counter and tiles. The open-concept kitchen-dining room also features a heated marble floor and induction stovetop. A high-ceiling basement includes a walkout to the back yard, a wood-burning fireplace, and a separate entrance for a potential studio apartment. Other features include: very spacious cantina/cold room, solid/true brick exterior, high-mount digital television antenna with excellent reception, new piping and an instant hot water heater, new air conditioning unit, and new wiring. With its unique blend of vintage charm and modern conveniences, this home is a great opportunity for those seeking a perfect blend of refuge and practicality in the heart of Toronto. *For Additional Property Details Click The Brochure Icon Below* (id:53661)
91 Lucy Lane
Orillia, Ontario
Three Bedrooms on the Main Floor And Your Backyard Opens to the Lightfoot Trail! Opportunities like this don't come along often. 91 Lucy Lane is one of the few homes in this highly desired community with three full bedrooms on the main floor, offering plenty of space for family, guests, or that home office you've been dreaming of. Inside, you'll find a clean, open-concept layout that's completely carpet-free, making it both stylish and easy to maintain. Parking is no problem here because you'll have five full parking spots for cars, trucks, or visitors. The yard is designed for low-maintenance living, so you can spend your time enjoying life rather than doing yardwork. This property got a new roof in 2024 and here's where this home truly shines: your yard backs onto the Lightfoot Trail, giving you instant access to cross-country skiing, cycling, hiking, walking, running, and snowshoeing right from your door. Plus, you're just minutes from the lake, where you can enjoy boating, swimming, or a relaxing picnic by the water. All of this is located in a well-kept, friendly subdivision just minutes from Highway 11, making commuting or weekend getaways simple. Whether you're looking for convenience, lifestyle, or a rare layout that offers flexibility, this property has it all. (id:53661)
48 Hamster Crescent
Aurora, Ontario
Ravie lot ! Back to the forest trail and pond with walk out basement! Big Pia shape Premier Ravie lot! Gorgeous & Stunning Modern Home around 4150 Sqft with 5 bedroom and 4.5 bathrooms, beautifully Finished With Many Upgrades with Soaring 10Ft Ceilings On 1st Floor, 9Ft Ceilings On 2nd Floor, Hardwood Floor Throughout, Extended high kitchen cabinet and high doors on 2nd floor. Large Kitchen Island, Spacious Bedrooms With 3 En-Suites & Walk-In Closets, Main Floor Office & Laundry. Very Excellent Location Minutes To Hwy 404, Go Train, Shops, Golf Course, Upgraded Exterior appearance with Stone. Spacious Open Concept- Oak Staircase W/Wrought Iron Pickets*Gourmet Kit W/Centre Island-Pantry Area & Granite Counter* (id:53661)
Bsmt - 31 Bellona Street
Vaughan, Ontario
Basement Apartment Available 2 Bedroom With Separate Entrance And Public Transit 3 Minutes On Martin Grove Road Tenant pays 35% of Utilities, 2 Parking includes (id:53661)
Bsmt - 2 Kootenay Crescent
Toronto, Ontario
Excellent location Beautifully Maintained 3 Bedroom Basement Apartment With Separate Entrance For Rent . close to all Amenities specially TTC . Tenant pays 40 % of Utilities. (id:53661)
19 Coverdale Crescent
Toronto, Ontario
Detached Home Basement Apartment With Separated Entrance For Lease, Private Kitchen and Bathroom, Stainless Steeles Appliance(Fridge and Stove). Excellent Convenient Location, Walking Distance to Pacific Mall, Foody Mart, TTC. Top Ranking Kennedy School. Close to Highway, Shopping Mall. Parking Space Available. Tenant Pay 20% Utility. (id:53661)
258 Spadina Road
Toronto, Ontario
Step into this beautifully renovated, move-in ready freehold three-storey townhome in the heart of Castle Hill. Thoughtfully designed with exceptional attention to detail, this turnkey residence offers refined living on every level with a highly functional and versatile layout.The foyer opens into an expansive open concept kitchen, living and dining area, perfect for entertaining, with a seamless walkout to a private terrace ideal for hosting gatherings. The kitchen features a chef-inspired design with a Sub-Zero stainless steel fridge and a Viking gas cooktop oven.The second floor includes a generous family room with a wood-burning fireplace, a spacious bedroom and a full bathroom. On the third floor youll find the luxurious primary suite alongside an additional bedroom with its own private bathroom.The crown jewel of this home is the remarkable two-level primary retreat, designed to feel like a private loft. It includes a dedicated office space, its own outdoor terrace and a spa-inspired six-piece ensuite that creates the ultimate sanctuary of comfort and privacy.The lower level adds further versatility with a guest bedroom, a full bathroom and a large laundry room. Two private terraces showcase breathtaking views of Casa Loma and the Toronto skyline. Additional features include a tandem two-car garage, hardwood floors, a dramatic spiral staircase, skylights and premium finishes throughout.Ideally located within walking distance of Casa Loma, Yorkville, The Annex and some of the citys most prestigious schools including Upper Canada College, Bishop Strachan and Brown Public School, this is a truly one-of-a-kind turnkey residence in a coveted AAA+ location. (id:53661)
13394 Tenth Line
Halton Hills, Ontario
Custom Built 2019 Modern Farmhouse Retreat Surrounded by Nature w approx 3300sq ft finished sq ft, 5 bdrms, 2 kitchensNestled between the Silver Creek and Terra Cotta Conservation Areas, this custom-built modern farmhouse offers the perfect country retreat just 10 minutes from Georgetown, Erin, and Brampton, with easy access to highways.Situated on just under 2 exquisite acres abutting conservation areas, minutes to the Credit River and the GlenWilliams Arts District shops and restaurantsDesigned with a seamless blend of contemporary style and country charm, made for family living & entertaining with wide open spaces and a welcoming layout.The chefs kitchen is a showstopper, featuring a full-size side-by-sidefridge and freezer, a dual fuel five-burner gas stove, and abundant custom cabinetry. Originally designed as afour-bedroom home, the current owners have converted the 4th bdrm into an expansive dressing room connected tothe primary suite complete with balconey The conversion is easily reversible as the original framing remains. Theprimary ensuite features a standalone, oversized soaker tub perfectly positioned beneath windows that framebreathtaking views of the Niagara Escarpment.The two additional bedrooms are generously sized with large closetsand picturesque views from every window. The finished lower level offers a private one-bedroom suite with aseparate side entranceideal for guests, multi-generation or teen hangouts. A separate home gym adds functionalityto the space.Enjoy landscaped grounds, gated long private driveway , a covered front porch, and a serene covered back porchoverlooking mature trees and open skies. The oversized two-car garage includes convenient rear yard access andEVCWell is exceptional with 5 gallon/minute flow rate ( attachment) Home drawings pdf avail. Generlink transfer switchfor back up power.Septic, furnace, windows, shingles, electrical (200amp), plumbing 2019. AC 2025.Garage electric upgrade 2024 (id:53661)
267 Davy Street
Niagara-On-The-Lake, Ontario
Welcome to 267 Davy Street, a premier real estate opportunity in the heart of Niagara-on-the-Lake. This stunningly reimagined bungalow offers over 2,000 sq. ft. of modern, single-level living combining accessibility, comfort, and elegance. Inside, three spacious bedrooms and three designer bathrooms complement an open-concept layout with vaulted ceilings and a central kitchen, creating a bright, inviting atmosphere perfect for everyday living and hosting. The newly added family room flows seamlessly to the backyard, providing an ideal setting for entertaining, barbecues, and relaxed gatherings. Set on an oversized 61.7 ft. x 191.3 ft. lot framed by mature trees, the property delivers a rare sense of privacy just steps from Queen Streets shops, fine dining, and the renowned Shaw Festival Theatre. The homes size and single-level layout also lend themselves beautifully to multi-generational living. Outdoors, owners will appreciate a brand-new double detached garage with automatic doors, a gated carport, and a paved driveway with space for six vehicles. The backyard is an entertainers dream, featuring a new gazebo on a concrete patio, a spa under a pergola, and generous green space for gatherings or quiet retreats. Thoughtful, energy-efficient upgrades, including a modern heat pump, ensure year-round comfort and lower operating costs. (id:53661)
2412 - 4055 Parkside Village Drive
Mississauga, Ontario
Spacious 2 Bedroom + Den, 838 Sqft + 150 Sqft Balcony. Bright Open Concept Layout, Modern Kitchen W/ S/S Appliances, Primary Bedroom W/ 4 Pc Ensuite, Floor-To-Ceiling Windows.Unbeatable Location Steps To Square One, Sheridan, Ymca, Living Arts, Transit & More. Easy Access To Hwy 403/401.Top Amenities: 24 Hr Concierge, Gym, Theatre, Yoga Studio, Party Room & More! (id:53661)

