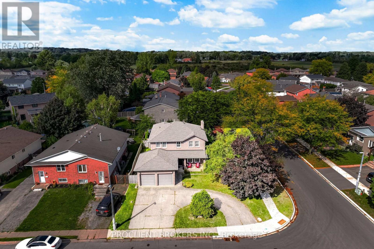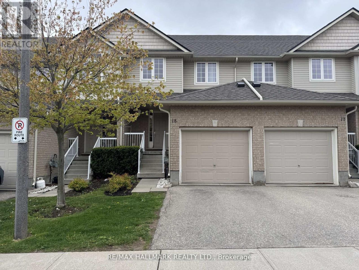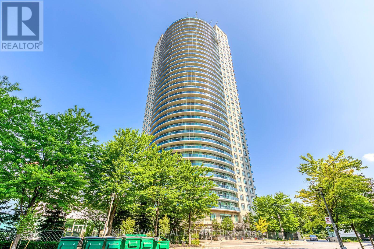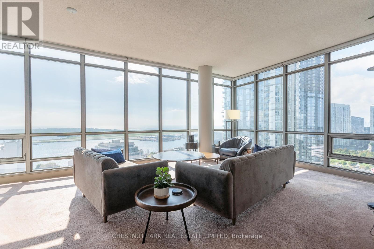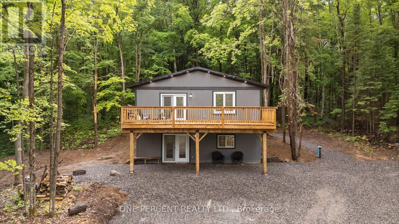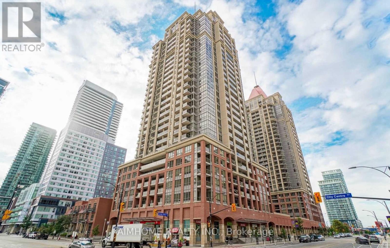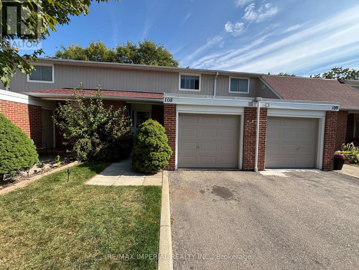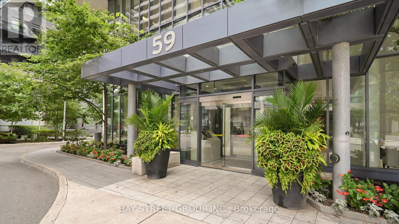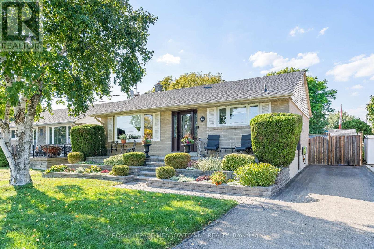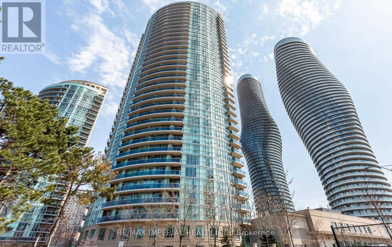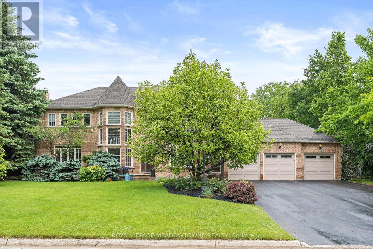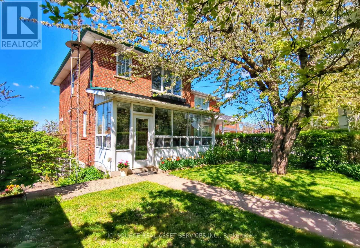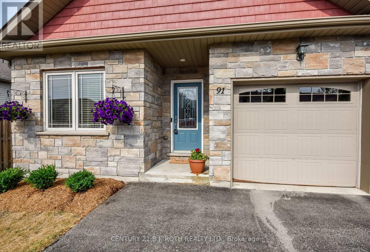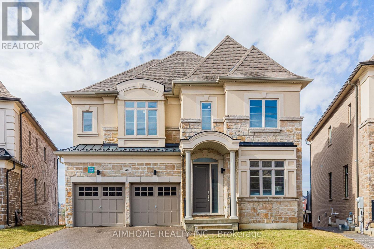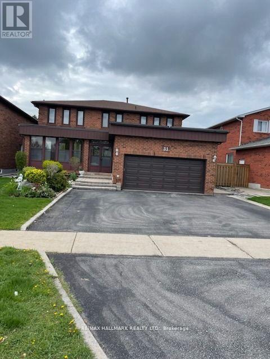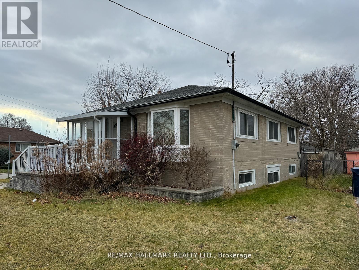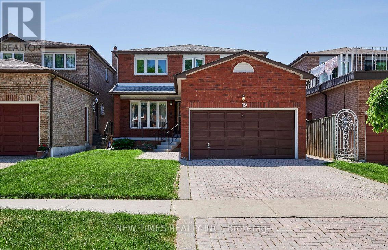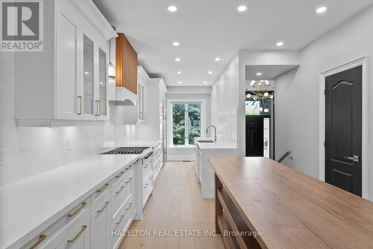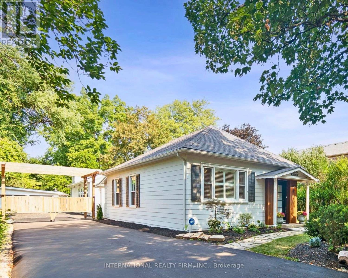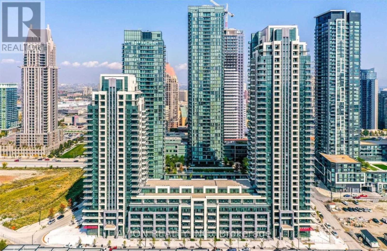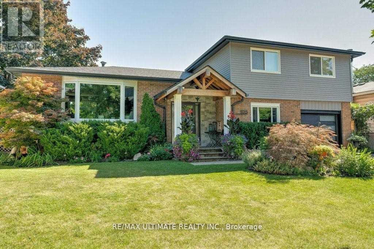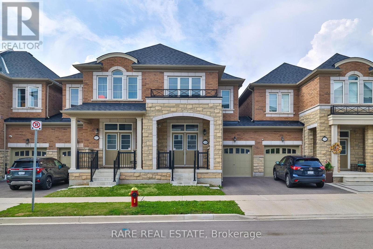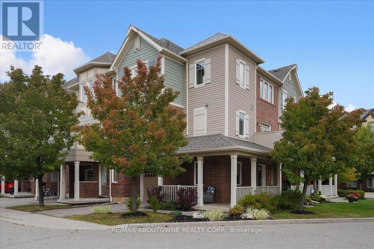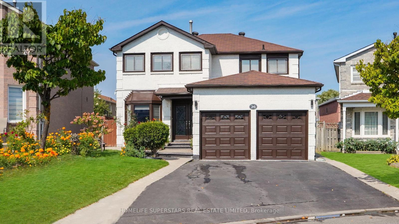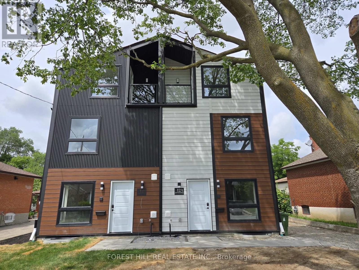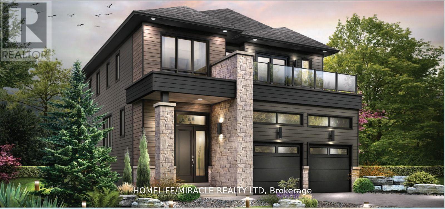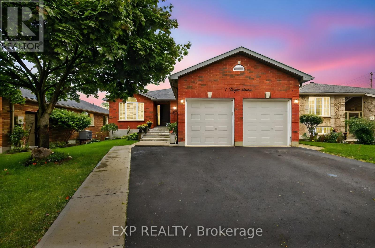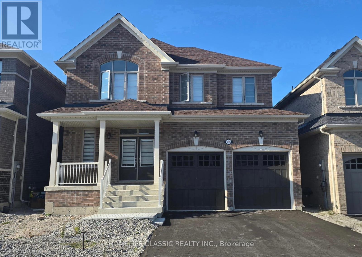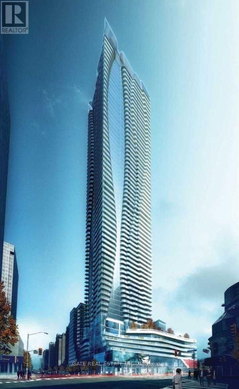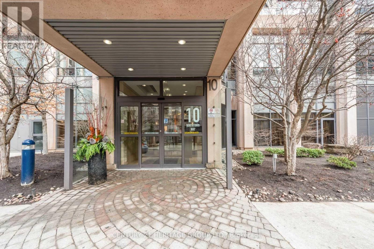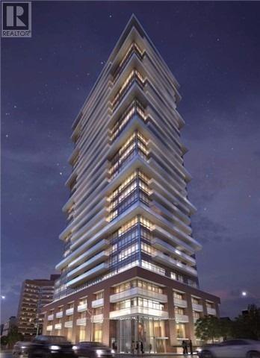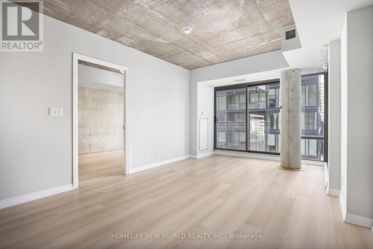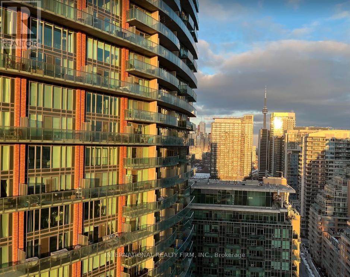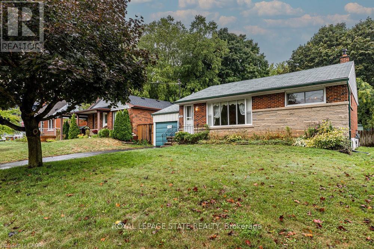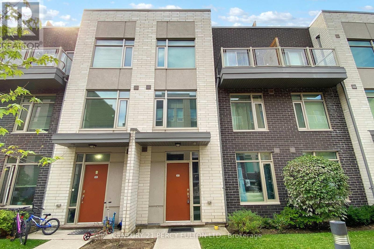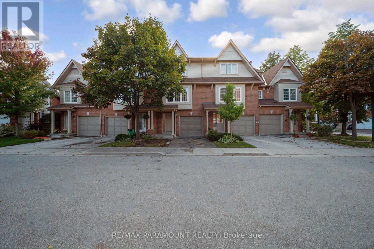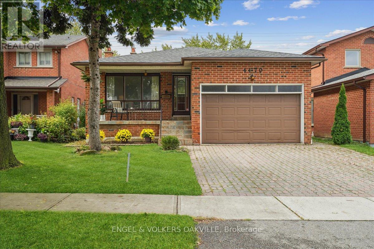4 Briarsdale Crescent
Welland, Ontario
Spacious Corner-Lot Gem with Endless Potential in Welland. Welcome to 4 Briarsdale Cres, a beautifully situated home on a premium corner lot offering fantastic curb appeal, a large double car garage, and large circular driveway with ample parking (Up to 8 car parking). This spacious home features 3+1 bedrooms and 2.5 bathrooms, with an **additional unfinished bathroom** in the finished basement ready for your personal touch. Step inside to a thoughtfully designed layout, offering a bright main floor living space perfect for families or entertaining. Upstairs, you'll find three generously sized bedrooms including a comfortable primary suite. The finished basement adds versatility with a fourth bedroom and the potential to complete an additional full bathroom ideal for an in-law suite or additional living space. Enjoy summers in the amazing oversized backyard, offering plenty of room for kids to play, garden enthusiasts to grow, or the perfect setting to build your dream outdoor oasis. Whether you're a first-time home buyer looking to settle into a family-friendly neighbourhood or an investor seeking a property with strong upside, this home checks all the boxes. Close to schools, parks, shopping, and major routes this is one opportunity you don't want to miss! (id:53661)
18 - 361 Arkell Road
Guelph, Ontario
Fantastic opportunity to own an immaculate 3 Bedroom Condo Townhouse in a high sought-after of great south end location of Guelph minutes away from Hwy 401. Features open concept Kitchen and Living room with sliding door to Deck. 3Bedroom on the 2nd floor with 3pc bathroom in Master Bedroom. Ideal for first time Buyer. (id:53661)
3404 - 80 Absolute Avenue
Mississauga, Ontario
Bright and spacious lower penthouse condo, boasting 990 square feet of luxurious living space. This 2-bedroom plus den unit features breathtaking, unobstructed panoramic views of the skyline and lake, all enhanced by 10-foot ceilings and floor-to-ceiling windows that flood the space with natural light. The interior showcases beautiful laminate floors and a modern kitchen with granite countertops. Enjoy world-class amenities, including a basketball court, theatre, indoor pool, and more. Experience convenient urban living at its finest, just steps from Square One Shopping Mall, Sheridan College, GO Transit, restaurants, grocery stores, and more. Plus, benefit from 24-hour security and so much more. Don't miss out on this incredible offering! (id:53661)
2902 - 3 Navy Wharf Court
Toronto, Ontario
Welcome to Harbourview Estates, Suite 2902. Experience luxury living on the lower penthouse level of one of downtown Torontos most sought-after addresses. Suite 2902 offers unobstructed breathtaking southwest panoramic views of Lake Ontario and the Toronto Islands, framed perfectly by floor-to-ceiling windows in the spacious living area and a walkout to a west facing balcony. Originally designed as a 2-bedroom + den layout, (See listing agent re original floor plan) this 1,068 sq. ft. suite has been thoughtfully modified by the current owners to create a large, open-concept dining area ideal for entertaining and enhancing the sense of space and light. The galley kitchen is both functional and stylish, featuring granite flooring, stainless steel appliances, a breakfast nook and extra cabinetry for abundant storage. The primary bedroom is a serene retreat with its own 4-piece ensuite, double closet with sliding doors, plush broadloom flooring, and of course, stunning lake views through expansive windows. A second 4-piece bathroom is conveniently located just off the main living and dining area. The private den near the entryway offers an ideal work-from-home setup or a space to meet clients without compromising your personal living space. This suite includes 1 parking space and a storage locker, and is part of a community renowned for its world-class amenities. Guest suites are available for extra company. (id:53661)
1057 Twelve Mile Lake Road
Minden Hills, Ontario
Welcome to 1057 Twelve Mile Lake Road, an exceptional opportunity for multi-generational living or income potential in the heart of Haliburton Highlands. This thoughtfully designed two-storey home offers over 2,000 sq. ft. of finished living space on a beautiful 1.3-acre lot, surrounded by nature and just minutes from town amenities. The home is ideal as a spacious single-family re**sidence or can easily be converted into a dual-living setup with the simple addition of a second kitchen & laundry (both roughed in) on the lower level. With two private entrances, both levels can operate independently if desired. The upper level features two bedrooms, two full bath and an open-concept kitchen/living/dining area with garden doors leading to a full-length, east-facing deck - perfect for relaxing or entertaining. It has its own private side entrance. The lower level, fully above grade, includes a bedroom, full bath, bright living space and walkout with opportunity for a private patio or deck space. Its own front entrance makes it well-suited for an income or in-law suite conversion. Additional features include ICF construction for energy efficiency, 200-amp service, wood exterior and a landscaping canvas ready for your personal touch. Located just 5 minutes to a public beach, 2 km to the boat launch and within minutes of the popular Rhubarb and Peppermill restaurants. County-owned trails behind the property ensure long-term privacy and nature access, with no future development permitted. Just 9 km from both Blairhampton and Minden golf courses. A flexible layout, peaceful setting and strong potential for secondary living make this property a rare and rewarding find. Versatile, well-located and full of potential, this is country living with value-added options! View video below, then book your viewing. Dont miss out on making this your new country home! (id:53661)
113 Catherine Street
Wilmot, Ontario
OCCUPANCY THIS FALL 2025!!! Welcome to New Hamburg's latest townhouse development, Cassel Crossing! Featuring the quality "now under construction" traditional street front townhouse "The Park" 3 bed interior unit with sunshine basement by a local builder. This unit is full of upgrades! PICK YOUR FINISHES WHILE YOU CAN; quartz countertops throughout, main floor luxury vinyl plank, 9ft main floor ceilings, central air & ERV and wood deck. Enjoy small town living with big city comforts (Wilmot Rec Centre, Mike Schout Wetlands Reserve, Downtown Shops, Restaurants) & much more! Conveniently located only 15 minutes to KW and 45 minutes to the GTA. Open House is held at presentation centre that is located inside the Mortgage Group office located at 338 Waterloo Street Unit #8 - New Hamburg. BONUS: Limited time offer (6 piece appliance package) with purchase and $15,000 in FREE UPGRADES!!! (id:53661)
111 Catherine Street
Wilmot, Ontario
OCCUPANCY THIS FALL 2025!!! Welcome to New Hamburg's latest townhouse development, Cassel Crossing! Featuring the quality "now under construction" traditional street front townhouse "The Park" 3 bed interior unit with sunshine basement by a local builder. PICK YOUR FINISHES WHILE YOU CAN; quartz countertops throughout, main floor luxury vinyl plank, 9ft main floor ceilings, central air & ERV and wood deck. Enjoy small town living with big city comforts (Wilmot Rec Centre, Mike Schout Wetlands Reserve, Downtown Shops, Restaurants) & much more! Conveniently located only 15 minutes to KW and 45 minutes to the GTA. Open House is held at presentation centre that is located inside the Mortgage Group office located at 338 Waterloo Street Unit #8 - New Hamburg.BONUS: Limited time offer (6 piece appliance package) with purchase and $15,000 in FREE UPGRADES!!! (id:53661)
109 Catherine Street
Wilmot, Ontario
OCCUPANCY THIS FALL 2025!!! Welcome to New Hamburg's latest townhouse development, Cassel Crossing! Featuring the quality "now under construction" traditional street front townhouse "The Preserve" 4 bed layout end unit with sunshine basement by a local builder. PICK YOUR FINISHES WHILE YOU CAN; quartz countertops throughout, main floor luxury vinyl plank, 9ft main floor ceilings, central air & ERV and wood deck. Enjoy small town living with big city comforts (Wilmot Rec Centre, Mike Schout Wetlands Reserve, Downtown Shops, Restaurants) & much more! Conveniently located only 15 minutes to KW and 45 minutes to the GTA. Open House is held at presentation centre that is located inside the Mortgage Group office located at 338 Waterloo Street Unit #8 - New Hamburg.BONUS: Limited time offer (6 piece appliance package) with purchase and $15,000 in FREE UPGRADES!!! Current upgrades include two piece rough-in in basement and sanitary backwater valve. (id:53661)
2006 - 4080 Living Arts Drive
Mississauga, Ontario
tunning Unit, Stunning Views! Meticulously Maintained. This Functional 1Bed+Den Unit Includes An Inspiring Kitchen, Breakfast Bar, New S/S Appliances (2020), Overhead Wine Rack & Shelf. Good Size Master With Walkout Balcony. Brand New Laminate Floors Living, Dining,Den And Master. New Ceramic Floor In The Washroom. Come Live In The Centre Of The Action. Close To Major Highways, Sq1 Shopping Mall, Sheridan College Campus. (id:53661)
108 - 215 Mississauga Valley Boulevard
Mississauga, Ontario
Bright & Spacious 1352 Square Feet (Mpac), Nicely Cared For Home In The Heart Of The City, WalkingDistance To Go Train. Close To Schools, Shopping, Community Center, Library, Indoor Pool & Hockey Arena.One Bus To The Subway. A Rare Find In The Middle Of The City. Backing Onto A Very Large Park. LowerLevel Finished With 1 - 3 Pc And 4th Bedroom. (id:53661)
3506 - 59 Annie Craig Drive
Toronto, Ontario
This 1 Bed furnished Unit Features A Clear View Of Lake Ontario That's One Of A Kind. Laminate Throughout, Granite Counters, Euro Style Appls, Floor To Ceiling Windows & Functional Layout. Extensive Amenities: Salt Water Pool, Guest Suites, Yoga Studio & Pet Grooming Room.Parking, Locker. Running & Biking Trails, Restaurants, Shopping, Transit & Much More. (id:53661)
12 Sargent Road
Halton Hills, Ontario
Beautifully Updated Bungalow with Inground Pool in Central Location. This fully updated bungalow is perfectly situated within walking distance to schools, shopping, and all amenities. Set on a private, mature lot with a large deck, inground saltwater pool, and a long driveway accommodating up to 3 cars, this home offers both comfort and convenience. Inside, the main level features a bright, modern kitchen (reno 2018), spacious living areas, and an updated main bath (2021). The lower level boasts a separate entrance, 4th bedroom, and a 3-piece bath ideal for extended family or guests. Key Upgrades Include: Roof (2022), Furnace (2020), Air Conditioning (2012), Kitchen renovation (2018), Main bath (2021), Pool converted to saltwater with new liner & stairs (2022), glass filter (2020), Upgraded electrical panel to 200 amps, Generator link transfer switch for off-grid power. This move-in ready home offers an unbeatable central location, extensive upgrades, and a backyard retreat perfect for family living and entertaining (id:53661)
3506 - 80 Absolute Avenue
Mississauga, Ontario
Luxurious Penthouse Unit 1 Bedroom + Large Den(Could Be 2nd Br) Across From Square One! Hardwood Floors Throughout!Spectacular Amazing West View Of The City Centre From A Huge Oversized Balcony! 11 Ft. Ceilings, Ultra Modern Kitchen W/Granite Counter Top,Mirrored Backsplash, S/S Appliances! Den Could Be Used Easily As A Second Bedroom! Great Facilities! 24 Hours Security! Living Arts Center,Restaurants, Shopping, Transportation At Your Door Step (id:53661)
3 Thomas Court
Halton Hills, Ontario
Stunning Executive Home in Prestigious Wildwood Estates Welcome to this exceptional family residence located in the coveted Wildwood Estates, set on a beautifully landscaped half-acre lot with mature trees offering ultimate privacy. Boasting over 3,000 sq. ft. of thoughtfully designed living space, this home features a three-car garage, in-ground pool, and a cabana with a full 3-pieceoutdoor bathroom, creating the perfect backyard oasis. Inside, you'll find newly finished hardwood floors, an upgraded kitchen (2017) with stone countertops overlooking the family room, backyard and pool and featuring a double walkout to the backyard ideal for entertaining. A separate staircase to the basement offers flexibility for a nanny or in-law suite. The primary retreat is a luxurious haven with a renovated 2020 5-piece ensuite featuring heated floors, soaker tub glass rain shower with water jets. The suite also features a wet bar for morning coffee, and his-and-hers walk-in closets. The second and third bedrooms are connected by a beautifully updated Jack-and-Jill bathroom with new broadloom carpeting, while the fourth bedroom includes its own private 3-piece bath. This is the ideal home for a successful family to raise children and create cherished memories in a tranquil, executive setting. New septic 2016, roof 2018, furnace 2021, carpeting 2024 kid bedrooms and office, driveway paved 2020, cabana roof vent 2020, pool winter safety cover 2022, pool heater 2022, pool deck resurfaced rubber krete 2019, pool liner2019, pool house with 3 piece bathroom. (id:53661)
362 Silverthorn Avenue
Toronto, Ontario
Charming two-storey detached home in the heart of Toronto with walkable access to the new Eglinton Cross-Town LRT, quick access to highways 400/401, and a detached one car garage with private laneway. The house is surrounded by unique greenery which includes large front yard cherry and pear trees, a terraced side yard perfect for garden lovers, and a landscaped back yard with a central apricot tree. Situated on a hilltop, this property is flooded by natural light daily and stunning sunsets nightly. The home's 1000sf of living space is divided into three bedrooms and 1.5 baths. The master bedroom window overlooks spectacular front yard cherry blossoms in the spring, and the nursery features a cosey built-in window seat and bookcase. The second-floor washroom includes heated floors, built-in storage, and marble counter and tiles. The open-concept kitchen-dining room also features a heated marble floor and induction stovetop. A high-ceiling basement includes a walkout to the back yard, a wood-burning fireplace, and a separate entrance for a potential studio apartment. Other features include: very spacious cantina/cold room, solid/true brick exterior, high-mount digital television antenna with excellent reception, new piping and an instant hot water heater, new air conditioning unit, and new wiring. With its unique blend of vintage charm and modern conveniences, this home is a great opportunity for those seeking a perfect blend of refuge and practicality in the heart of Toronto. *For Additional Property Details Click The Brochure Icon Below* (id:53661)
91 Lucy Lane
Orillia, Ontario
Three Bedrooms on the Main Floor And Your Backyard Opens to the Lightfoot Trail! Opportunities like this don't come along often. 91 Lucy Lane is one of the few homes in this highly desired community with three full bedrooms on the main floor, offering plenty of space for family, guests, or that home office you've been dreaming of. Inside, you'll find a clean, open-concept layout that's completely carpet-free, making it both stylish and easy to maintain. Parking is no problem here because you'll have five full parking spots for cars, trucks, or visitors. The yard is designed for low-maintenance living, so you can spend your time enjoying life rather than doing yardwork. This property got a new roof in 2024 and here's where this home truly shines: your yard backs onto the Lightfoot Trail, giving you instant access to cross-country skiing, cycling, hiking, walking, running, and snowshoeing right from your door. Plus, you're just minutes from the lake, where you can enjoy boating, swimming, or a relaxing picnic by the water. All of this is located in a well-kept, friendly subdivision just minutes from Highway 11, making commuting or weekend getaways simple. Whether you're looking for convenience, lifestyle, or a rare layout that offers flexibility, this property has it all. (id:53661)
48 Hamster Crescent
Aurora, Ontario
Ravie lot ! Back to the forest trail and pond with walk out basement! Big Pia shape Premier Ravie lot! Gorgeous & Stunning Modern Home around 4150 Sqft with 5 bedroom and 4.5 bathrooms, beautifully Finished With Many Upgrades with Soaring 10Ft Ceilings On 1st Floor, 9Ft Ceilings On 2nd Floor, Hardwood Floor Throughout, Extended high kitchen cabinet and high doors on 2nd floor. Large Kitchen Island, Spacious Bedrooms With 3 En-Suites & Walk-In Closets, Main Floor Office & Laundry. Very Excellent Location Minutes To Hwy 404, Go Train, Shops, Golf Course, Upgraded Exterior appearance with Stone. Spacious Open Concept- Oak Staircase W/Wrought Iron Pickets*Gourmet Kit W/Centre Island-Pantry Area & Granite Counter* (id:53661)
Bsmt - 31 Bellona Street
Vaughan, Ontario
Basement Apartment Available 2 Bedroom With Separate Entrance And Public Transit 3 Minutes On Martin Grove Road Tenant pays 35% of Utilities, 2 Parking includes (id:53661)
Bsmt - 2 Kootenay Crescent
Toronto, Ontario
Excellent location Beautifully Maintained 3 Bedroom Basement Apartment With Separate Entrance For Rent . close to all Amenities specially TTC . Tenant pays 40 % of Utilities. (id:53661)
19 Coverdale Crescent
Toronto, Ontario
Detached Home Basement Apartment With Separated Entrance For Lease, Private Kitchen and Bathroom, Stainless Steeles Appliance(Fridge and Stove). Excellent Convenient Location, Walking Distance to Pacific Mall, Foody Mart, TTC. Top Ranking Kennedy School. Close to Highway, Shopping Mall. Parking Space Available. Tenant Pay 20% Utility. (id:53661)
258 Spadina Road
Toronto, Ontario
Step into this beautifully renovated, move-in ready freehold three-storey townhome in the heart of Castle Hill. Thoughtfully designed with exceptional attention to detail, this turnkey residence offers refined living on every level with a highly functional and versatile layout.The foyer opens into an expansive open concept kitchen, living and dining area, perfect for entertaining, with a seamless walkout to a private terrace ideal for hosting gatherings. The kitchen features a chef-inspired design with a Sub-Zero stainless steel fridge and a Viking gas cooktop oven.The second floor includes a generous family room with a wood-burning fireplace, a spacious bedroom and a full bathroom. On the third floor youll find the luxurious primary suite alongside an additional bedroom with its own private bathroom.The crown jewel of this home is the remarkable two-level primary retreat, designed to feel like a private loft. It includes a dedicated office space, its own outdoor terrace and a spa-inspired six-piece ensuite that creates the ultimate sanctuary of comfort and privacy.The lower level adds further versatility with a guest bedroom, a full bathroom and a large laundry room. Two private terraces showcase breathtaking views of Casa Loma and the Toronto skyline. Additional features include a tandem two-car garage, hardwood floors, a dramatic spiral staircase, skylights and premium finishes throughout.Ideally located within walking distance of Casa Loma, Yorkville, The Annex and some of the citys most prestigious schools including Upper Canada College, Bishop Strachan and Brown Public School, this is a truly one-of-a-kind turnkey residence in a coveted AAA+ location. (id:53661)
13394 Tenth Line
Halton Hills, Ontario
Custom Built 2019 Modern Farmhouse Retreat Surrounded by Nature w approx 3300sq ft finished sq ft, 5 bdrms, 2 kitchensNestled between the Silver Creek and Terra Cotta Conservation Areas, this custom-built modern farmhouse offers the perfect country retreat just 10 minutes from Georgetown, Erin, and Brampton, with easy access to highways.Situated on just under 2 exquisite acres abutting conservation areas, minutes to the Credit River and the GlenWilliams Arts District shops and restaurantsDesigned with a seamless blend of contemporary style and country charm, made for family living & entertaining with wide open spaces and a welcoming layout.The chefs kitchen is a showstopper, featuring a full-size side-by-sidefridge and freezer, a dual fuel five-burner gas stove, and abundant custom cabinetry. Originally designed as afour-bedroom home, the current owners have converted the 4th bdrm into an expansive dressing room connected tothe primary suite complete with balconey The conversion is easily reversible as the original framing remains. Theprimary ensuite features a standalone, oversized soaker tub perfectly positioned beneath windows that framebreathtaking views of the Niagara Escarpment.The two additional bedrooms are generously sized with large closetsand picturesque views from every window. The finished lower level offers a private one-bedroom suite with aseparate side entranceideal for guests, multi-generation or teen hangouts. A separate home gym adds functionalityto the space.Enjoy landscaped grounds, gated long private driveway , a covered front porch, and a serene covered back porchoverlooking mature trees and open skies. The oversized two-car garage includes convenient rear yard access andEVCWell is exceptional with 5 gallon/minute flow rate ( attachment) Home drawings pdf avail. Generlink transfer switchfor back up power.Septic, furnace, windows, shingles, electrical (200amp), plumbing 2019. AC 2025.Garage electric upgrade 2024 (id:53661)
267 Davy Street
Niagara-On-The-Lake, Ontario
Welcome to 267 Davy Street, a premier real estate opportunity in the heart of Niagara-on-the-Lake. This stunningly reimagined bungalow offers over 2,000 sq. ft. of modern, single-level living combining accessibility, comfort, and elegance. Inside, three spacious bedrooms and three designer bathrooms complement an open-concept layout with vaulted ceilings and a central kitchen, creating a bright, inviting atmosphere perfect for everyday living and hosting. The newly added family room flows seamlessly to the backyard, providing an ideal setting for entertaining, barbecues, and relaxed gatherings. Set on an oversized 61.7 ft. x 191.3 ft. lot framed by mature trees, the property delivers a rare sense of privacy just steps from Queen Streets shops, fine dining, and the renowned Shaw Festival Theatre. The homes size and single-level layout also lend themselves beautifully to multi-generational living. Outdoors, owners will appreciate a brand-new double detached garage with automatic doors, a gated carport, and a paved driveway with space for six vehicles. The backyard is an entertainers dream, featuring a new gazebo on a concrete patio, a spa under a pergola, and generous green space for gatherings or quiet retreats. Thoughtful, energy-efficient upgrades, including a modern heat pump, ensure year-round comfort and lower operating costs. (id:53661)
2412 - 4055 Parkside Village Drive
Mississauga, Ontario
Spacious 2 Bedroom + Den, 838 Sqft + 150 Sqft Balcony. Bright Open Concept Layout, Modern Kitchen W/ S/S Appliances, Primary Bedroom W/ 4 Pc Ensuite, Floor-To-Ceiling Windows.Unbeatable Location Steps To Square One, Sheridan, Ymca, Living Arts, Transit & More. Easy Access To Hwy 403/401.Top Amenities: 24 Hr Concierge, Gym, Theatre, Yoga Studio, Party Room & More! (id:53661)
525 Pinedale Avenue
Burlington, Ontario
Stunning Family Home In South East Burlington With Abundance of Upgrades! Roof, Windows, Doors,Hardwood Floors, Kitchen, Baths, Soffits/Facia/Eves, Garage Door, Siding, Front Entry & More!+-2,300 Sq. Ft of Living in This 4 Bed, 2 Bath, Will Bring You Comfort and Advanced LifestyleYou Were Looking For. Once The Inviting Front Porch Welcomes You; Spacious living Room is a Surprise! This Beautiful Space is Filled With Natural Light From its Gorgeous Bay Window and is Ideal For Entertaining or Relaxing Evenings. The Upgraded Kitchen Boasts Stylish Cabinetry, aBreakfast Area And Seamless Walkout to a Massive Private Deck; Perfect for Family Gatherings and Summer Barbecues. The Upper Level Offers Four Airy and Bright Bedrooms, Alongside a Beautifully Renovated Bathroom With a Double-Sink Vanity. Enjoy a Cozy Family Time In A Separate Family Room On the Ground Level, With Direct Access to the Backyard. The Finished Basement is Bright and Versatile, Complete With its Own Full Bathroom Ideal for in-law Accommodations, a Teenage Retreat, or a Home Office Setup. Outside; the Expansive Backyard Create a Warm Atmosphere, Offering Both Charm and Privacy. This is Home Inside And Out.Furnished/Partially Furnished Options Negotiable. This Home is in Catchment of Nelson Secondary School, Pineland French Immersion Elementary and Frontenac English Track Elementary. Close toParks, Sports Fields, The Lake, Recreation Center, Shops, Transit & Highway. (id:53661)
B - 49 William Cragg Drive
Toronto, Ontario
Client RemarksBrand New, never lived in, 4 bedroom, 4 bathroom, 2nd floor laundry, laminate thru-out, finished basement with bedroom, rec room and private bathroom, one parking space included, tenant pays for all utilities (id:53661)
129 Marigold Gardens
Oakville, Ontario
Welcome to 129 Marigold Gardens, an immaculately kept two-storey freehold townhouse nestled in Oakville. Beautifully designed this sectioned layout effortlessly combines modern elegance with everyday comfort, offering an ideal living space for families and professionals alike. Step into an inviting open-concept main floor filled with natural light, featuring a spacious living and dining area perfect for entertaining guests. The kitchen includes brand new appliances, sleek countertops, and ample cabinetry for all your culinary needs. Upstairs, you'll find three generously sized bedrooms, including an oversized primary with a walk-in closet and ensuite bathroom. Enjoy your private backyard space, ideal for hosting summer barbecues or simply relaxing in the fresh air. Situated in a quiet, family-friendly neighborhood, you're just minutes from top-rated schools, Walmart, Longos, dining, parks and convenient highway access. (id:53661)
48 - 3050 Rotary Way
Burlington, Ontario
Beautiful spacious executive END UNIT townhome in desirable Alton Village, quietly tucked away yet with easy access to schools, shopping, restaurants, and major highways. Oversized windows throughout fill the home with bright natural light, while quality Levelor blinds provide extra comfort and privacy. Surrounded by a park and mature trees, the home enjoys a PRIVATE naturally secluded feel. South and east exposures bring sunshine all day, and the wrap-around porch overlooks the gardens and parkette. The lower level includes a media/den, laundry, and inside entry to a spacious garage with extra storage. The open-concept main floor boasts dark hardwood, an oversized kitchen with granite counters and pull-up bar, a generous dining area, and a large family room with garden views,ideal for entertaining or family living. Upstairs are three spacious bedrooms and a 4-pc bath. With a 21' DRIVEWAY offering ample parking for larger vehicles and trucks, this private and inviting home won't disappoint. (id:53661)
26 Songsparrow Drive
Brampton, Ontario
FULLY RENOVATED TOP TO BOTTOM (((2 BED LEGAL BASEMENT))) registered with city (2024)))),WITH SEPARATE ENTRANCE !Located at border of Mississauga. Rare To Find Separate Living, Dining And Family Room. Could Be Converted To The Study Room. Court location house at the end. No sidewalk. Large driveway . 6 car parking can be added 2 more cars on driveway, extension potential. Most Lights Fixtures are Changeable Between 3000K To 5000K. Master Washroom Mirrors Have Touch Power With Led Light and heat. Private Laundry Access For Basement. 40Feet wide at entrance. Pie shaped. Built in Bosch microwave, Oven and Gas stove. with separate side entrance covered. Main floor has fire incident and renovated with city permits and inspections completed in 2024. Main floor has new insulation, vapor barrier, dry walls, stove, oven, microwave, hardwood floors, all light fixtures. Kitchen, built new in 2024. Spice and garbage built-in racks in kitchen. Furnace (2023). Main floor was gutted down to Framing and built up with quality renovations. Carpet free home Walking distance to Nanaksar Gurughar. Lots of natural sunlight. All 3 full washrooms has Glass Showers. Spacious rooms. Tenant can stay or leave. Shows 10/10. (id:53661)
6650 Falconer Drive
Mississauga, Ontario
Location! Location! Welcome To This Beautiful And Cozy 2-Storey Townhouse In The Heart Of Streetsville, MississaugaA Perfect Blend Of Style, Comfort, And Functionality. Step Into The Inviting Foyer That Flows Seamlessly Into An Open Concept Combined Living & Dining, Designed For Both Relaxation And Entertainment. The Modern, Sun Filled Kitchen Showcases Quartz Countertops, Stylish Backsplash, Ample Cabinetry, Direct Access From Living Area To A Fully Fenced Backyard - Your Private Retreat For Gatherings Or Quiet Evenings. Upstairs, The Spacious Primary Bedroom With Double-Door Entry Alongside Two Additional Good-Sized Bedrooms And A 4-Piece Bath. The Finished Basement Extends Your Living Space With A Versatile Recreation Room And A 3-Piece Washroom Ideal For Family Fun Or Entertaining Guests. Residents Enjoy Exceptional Amenities, With Maintenance Fees Covering Internet, TV Cable, Water, And All Common Elements Plus Exclusive & Free Access To A Community Swimming Pool. Situated In The Highly Desirable Streetsville Neighborhood Of Mississauga The Village In The City - Offers A Distinct Blend Of Historic Charm And Modern Conveniences. Explore Scenic Streets Lined With Shops, Cafés, And Restaurants & Attend Vibrant Community Festival. Take A Benefit From Living In Area With Top-Rated Schools, Parks, And Scenic Trails. With The GO Station And Major Highways Just Minutes Away, Commuting Is Effortless. (id:53661)
A - 8 Boylen Street
Toronto, Ontario
Brand New, never lived in, 4 bedroom, 4 bathroom, 2nd floor laundry, laminate thru-out, finished basement with bedroom, rec room and private bathroom, one parking space included, tenant pays for all utilities (id:53661)
A - 31 Harrow Drive
Toronto, Ontario
Brand New, never lived in, 4 bedroom, 4 bathroom, 2nd floor laundry, laminate thru-out, finished basement with bedroom, rec room and private bathroom, one parking space included, tenant pays for all utilities (id:53661)
99 Berkely Street
Wasaga Beach, Ontario
Magnificent, brand-new, 2-story, 4-bedroom, 4-bathroom single-family home in the wonderful Sterling Estates neighborhood, constructed in 2023! With an attached 2-car garage! This property is surrounded by comparable million-dollar houses, has easy access to shopping and walking paths, and is only a 4-minute drive from the well-known Wasaga Beach. large floor concept featuring opulent hardwood floors and nine-foot ceilings. Large, living space with a gourmet kitchen including granite countertops and elegant finishes! Tons of upgrades, HUGE BALCONY ON SECOND FLOOR!! This is a NON-SMOKING unit. This property must be viewed to be fully appreciated. (id:53661)
7 Pacific Avenue
Barrie, Ontario
Welcome to 7 Pacific Avenue! This home is the perfect illustration of a well thought-out renovation. Stunning bungalow in sought-after Little Lake Community. Featuring a designer kitchen with plenty of storage. You will be pleased with its bright walkout basement fully equipped for the comfort of extended family or enjoyed as home office with additional recreational space. Quality from top to bottom and in every corner. Space has been maximized and all materials are high quality, yet providing a very homey feel. Request the list of all improvements (including roof's shingles, mechanical, appliances And More!). Ideal for commuters with easy access to highway and public transit. Minutes to RVH and Georgian College. Total living area : 2490 Sqft. (id:53661)
19 Beehive Lane E
Markham, Ontario
gorgeous new approx 1700 sqft townhouse : walkout finished basement, 2 ensuite, large walk out balcony, long driveway, 3 cars parking, upgraded kitchen with ceramic backsplash, hardwood floor.high school, supermarket, parks, restaurants, and go statin. you deserve live in a new comfortable house! (id:53661)
1286 Davis Loop
Innisfil, Ontario
* Stunning Newly Built w/Modern Finishes & Many Upgrades * Large Kitchen w/Granite Counters + Large Island and gas line * Great Room w/Fireplace Overlooking Beautiful Back Yard * Located Minutes to Lake Simcoe, Killarney Beach, Marina, Schools, Golf + Highway 400 * Easy Access to Go Station *Some photos are virtually staged.* (id:53661)
1 Bloor Street
Toronto, Ontario
1 Bedroom +Den with Unobstructed Breathtaking South view of downtown Toronto. 9 Feet Ceiling. Gourmet Kitchen, Single Bowl S/S Under Mount Sink. Large Balcony , Gym, Yoga, Indoor & Outdoor Pool, Sauna, Outdoor Deck, Cabanas & Bbq Area, Outdoor Terraces. Direct Access To 2 Subway Lines, Mins To Shopping & U Of T, Art Museum. (id:53661)
Sph14 - 10 Northtown Way
Toronto, Ontario
TRIDEL BUILT CONDO AT PRIME NORTH YORK LOCATION, BRIGHT, COZY 1 BEDROOM + DEN ON 29/F FACING EAST DIRECTION GIVES YOU A PANORAMIC VIEW, HIGH CEILING * WALK TO SCHOOLS, DAY CARE CENTRE, PARTS, NORTH YORK CIVIC CENTRE, SUBWAY, LIBRARY SHOPS, RESTAURANTS , 24HR METRO SUPERMARKET ... * BRAND NEW LAMINATE FLOORING, FRESH PAINT THROUGH OUT * 24/7 CONCIERAGE/SECURITY, FULL CONDO AMENITIES - INDOOR POOL, GYM, PARTY/RECREATION ROOM, BILLIARD TABLE, SAUNA, GUEST SUITES, VISITOR PARKINGS .... ** NO PET, NO SMOKER PER THE LANDLORD'S INSTRUCTION ** (id:53661)
1609 - 365 Church Street
Toronto, Ontario
Deluxe Menkes Condo., Higher Floor with Nice View, Den can be 2nd bedroom with Double door, Spacious and Functional Layout, Close to School, Supermarket, Bank, Easton Centre, All Amenities, 24 Hrs. Concierge. (id:53661)
1108 - 22 Wellesley Street E
Toronto, Ontario
Look no further thisspacious 2-bedroom, 2-bathroom condo offers the perfect blend of comfort and convenience, ideally located steps from transit, restaurants, entertainment, and both the University of Toronto and Toronto Metropolitan University (formerly Ryerson). Featuring generously sized bedrooms, an open living area, and the added benefit of parking, this unit is a rare find in the heart of the city. (id:53661)
260 Connaught Avenue
Toronto, Ontario
Newtonbrook West...Exterior of this house was freshly painted. Jewel Stone front porch. Large Lot 55 x 132. There are three separate rental units with THREE KITCHENS. THREE BATHROOMS and FIVE BEDROOMS. Rental income of $5800 for the whole house. UPGRADED 200 AMP Service for this house. This house comes with DRAWINGS from renowned Architect Ali Shakeri $45k value + Survey $8k value. Each unit is fully renovated with new kitchens, custom glass showers and new flooring. Recently painted, Brand New Front exterior Door and Exterior Rear Door. Newer roof 2018, Furnace 2017, AC 2017. Build your dream home or live here and rent out both basement units ($1550 + $1250) Main Floor can be rented out for $3000. (id:53661)
1906 - 135 East Liberty Street
Toronto, Ontario
Brand New! In Liberty Village's Landmark. Never Lived In! Be The First To Experience This Brand 1 Bedroom + Den At 605 Sqft. It Is A Highly Functional Plan And The Ideal Layout. With A Locker. Enjoy A Perfect Transit Score & Walker's Paradise Steps From Ttc, Go, Future King-Liberty Station. Amenities Include Integrated Indoor/Outdoor Lounges, Dining Room, Fitness Centre/Studio, Games Room, Media Room, 24Hr Concierge. (id:53661)
22 Dunning Court
Hamilton, Ontario
Welcome to 22 Dunning Court and this much loved 2-bedroom, 2-bathroom bungalow located in sought-after University Gardens neighborhood of Dundas. Add your personal style and updates to this brick home with "good bones". Add your updates and design touches to make it shine. Recent furnace 2024. Step inside to a bright living room featuring hardwood floors, cove ceilings and large windows that flood the space with natural light.The primary bedroom also boasts hardwood floors, two large windows, and a double closet for ample storage. A separate dining room with a built-in cabinet, hardwood floors, and walkout to the three-season sunroom, are perfect for enjoying your morning coffee or unwinding in the evening. The private, fully fenced backyard is a gardener's dream, surrounded by mature trees and beautifully landscaped with colorful perennial gardens. The single-car garage with inside entry is perfect for inlaw possibility & multi generational living! The partly finished basement with a large recreation room, summer kitchen, and 4-piece bathroom. A quiet court, steps to the University Gardens Shopping Plaza, close to McMaster University & Hospital. Enjoy the close proximity to downtown Dundas, walking trails, Bruce Trail access, and local conservation areas perfect for hiking and biking enthusiasts. (id:53661)
37 Lower Horning Road
Hamilton, Ontario
ENDLESS POSSIBILITIES!! Welcome to 37 Lower Horning Road, a charming and well-maintained 3-bedroom brick bungalow set on a rare 60 x 200 lot in West Hamiltons sought-after Ainslie Wood neighbourhood. This expansive property offers endless potential whether adding on, building new, or enjoying the generous outdoor space perfect for a pool or backyard oasis. Inside, hardwood floors and natural light highlight a functional layout that flows from the front entry to the bright living room with cove ceilings, fireplace, and leaded glass windows, through an arched opening to the formal dining room and updated kitchen with maple cabinetry, subway tile backsplash, and built-in appliances. One bedroom features a walkout to a large rear deck overlooking the deep fenced yard, ideal for entertaining. A side entrance leads to the partially finished basement with a spacious rec room and wide-plank floorsperfect for family living or in-law suite potential. Conveniently located near McMaster University & Hospital, shopping, transit, schools, trails, and parks, and just minutes to Downtown Dundas and Ancaster Village. A wonderful opportunity for your dream home in a fantastic location. (id:53661)
42 Archer Way
Hamilton, Ontario
Pride of ownership and exceptional curb appeal define this custom-built Losani 4-bedroom, 3-bath home, tucked away on a quiet cul-de-sac between Rymal and Twenty Road, at the border of Ancaster and Hamilton's West Mountain. Offering the perfect blend of peace and convenience, its just minutes to excellent schools, shopping, golf, transit, and scenic green space an ideal family setting. Lovingly maintained by the original owners, the home is in pristine condition. Solid oak hardwood flooring flows through most of the main and upper levels, complemented by custom window treatments and California shutters. The welcoming foyer with 2-piece bath leads to a bright family room featuring a gas fireplace, built-in TV/surround system, and open access to the sunny eat-in kitchen. A sliding door walkout extends the living space outdoors to a large deck and fully fenced backyard perfect for entertaining or quiet evenings. Upstairs, double doors open to a spacious primary suite with a walk-in closet and 4-piece ensuite featuring a Jacuzzi tub and separate shower. Three additional bedrooms one currently used as a TV lounge and a full 4-piece bath complete the level.Thoughtful updates include 200-amp service, newer windows, and a roof (2018) with a 50-year transferable warranty. The extra-long interlock driveway accommodates 4 vehicles, while the double garage with inside entry adds convenience. Set on a 46 x 101 lot in a quiet court, the property offers a safe and welcoming environment for families. As one of the few true 4-bedroom homes in the neighbourhood, this residence stands out for its value, timeless appeal, and unbeatable location. Move-in ready and meticulously maintained simply unpack and enjoy. (id:53661)
93 - 15 Applewood Lane
Toronto, Ontario
Welcome to 15 Applewood Lane, Unit 93 Modern Comfort in the Heart of Dwell City Discover a home that perfectly blends style, comfort, and convenience. This stunning Menkes-built condo townhome is filled with natural light, thoughtfully designed spaces, and modern finishes that make everyday living feel extraordinary. The chef-inspired kitchen is the heart of the home, featuring sleek granite countertops, a center island for casual meals, abundant cabinet space, and premium stainless steel appliances including a built-in microwave and dishwasher. Whether you are hosting friends or enjoying a quiet evening, this kitchen makes every moment effortless. The open-concept layout ensures seamless flow, while generous storage throughout keeps your home clutter-free. Upstairs, you will find 3 spacious bedrooms, including a primary retreat with 2 walk-in closets and a spa-like 4-piece ensuite your personal haven after a busy day. Step outside to your expansive rooftop deck with rare southeast exposure ideal for morning coffee, summer barbecues, or soaking in breathtaking sunsets above the city skyline. Perfectly located, this home puts you steps from everyday essentials like Loblaws and Shoppers Drug Mart, and minutes from Broadacres Park, Christ The King Park, and Capri Park. Families will love the nearby schools, while commuters enjoy easy access to TTC, Hwy 427, Kipling Subway, and the GO. This is more than just a townhome its a lifestyle. A place to gather, relax, and create lasting memories. Vacant possession available December 1st, 2025move in and start your next chapter! (id:53661)
37 - 1575 South Parade Court
Mississauga, Ontario
A must see Executive Townhouse Located In High Demand Area Of East Credit Community, More than 1800 sq.ft. of living space above grade plus finished basement, 3 Bedrooms plus Office ( can be 4th Bedroom)This property has been extensively renovated. All New Dry walls, New Insulation, New Floors and Carpets, New Doors and Windows, Updated Washrooms with quartz counter tops, Brand New Kitchen with quartz counter top and back splash, Brand New Appliances ( September 2025), Professionally Painted In Neutral Modern Tone, Spacious Upper Floor Family Room W/ Large Picture Window, Close To UTM, Creditview hospital, Erindale Go Station, Parks, Schools & All Amenities. Bright & Spacious Home with lot of storage space. (id:53661)
4170 Sunset Valley Court
Mississauga, Ontario
Welcome to 4170 Sunset Valley Court, a true gem nestled in the highly desirable Rathwood community of Mississauga. Offered for sale by its original owner, this lovingly maintained home is move-in ready, showcasing true pride of ownership throughout. Set on a premium 40' X 150' lot, this spacious property offers endless finished living space, including a lower level 2 bedroom in law suite, perfect for growing families, multi-generational needs or investors! The bright, functional layout includes endless space for family get togethers and entertaining. Upstairs, three large, light-filled bedrooms offer comfort and tranquility for the whole family. An additional main-floor bedroom or office adds rare flexibility, whether you're accommodating guests, extended family, or working from home. The main level boasts an expansive kitchen with dine in area, upper & lower family rooms as well as a formal dining room. A lovely sitting room off the back of the property provides the perfect space for enjoying a peaceful evening. The finished basement is a standout feature, offering a two bedroom separate living space with private entrance, dine in kitchen, large family room, 3 piece bath & laundry facilities. This self-contained in-law suite is perfect for extended family, to generate rental income or to offer independent living arrangements. Located on a quiet court in one of Mississauga's most sought-after neighbourhoods, this home is steps from top-rated schools, parks, shopping, and transit, with quick access to major highways. Whether you're looking for a family home, an investment opportunity, or both, 4170 Sunset Valley Court delivers on space, value, and location. This is a rare opportunity not to be missed! (id:53661)

