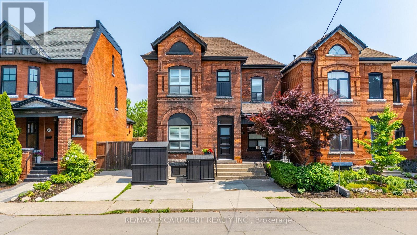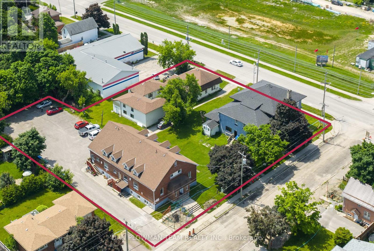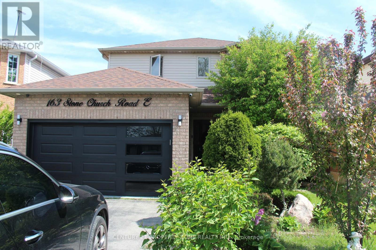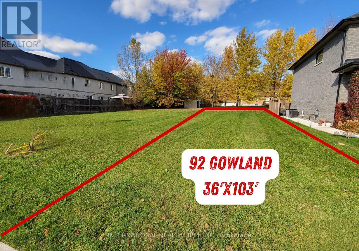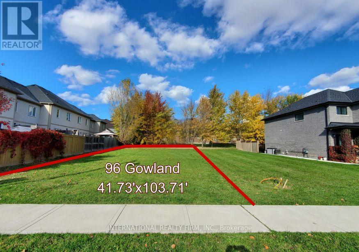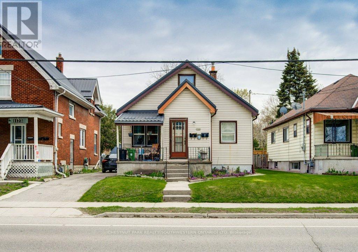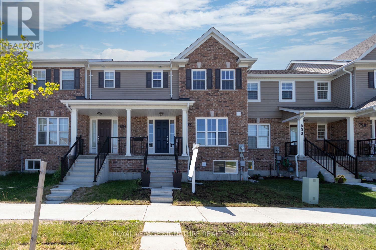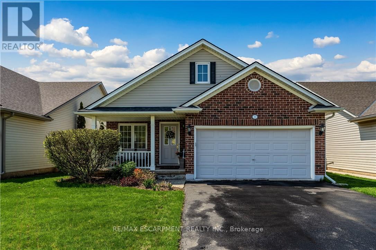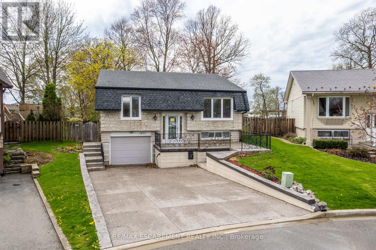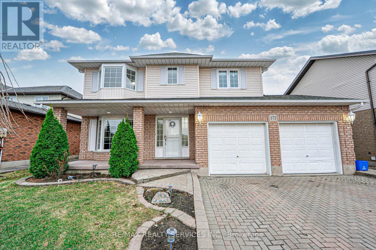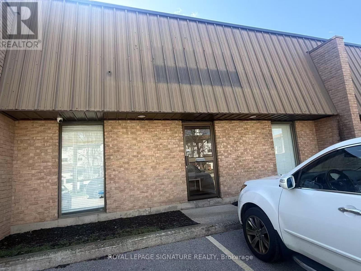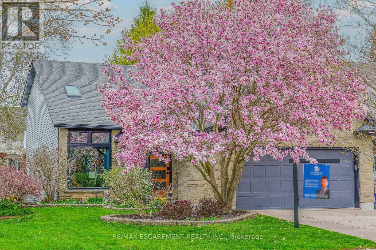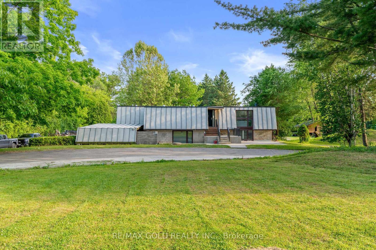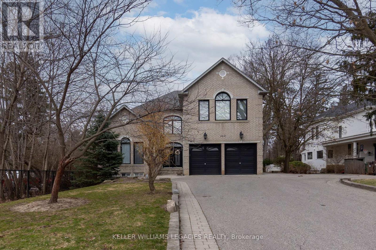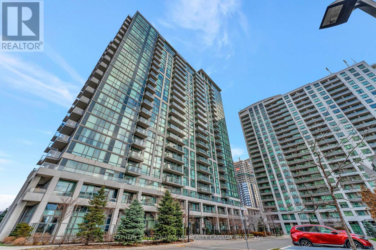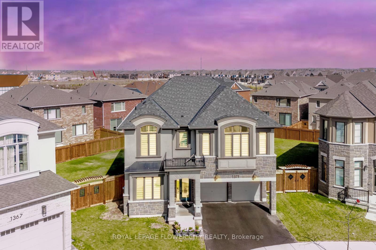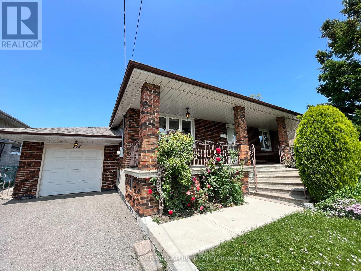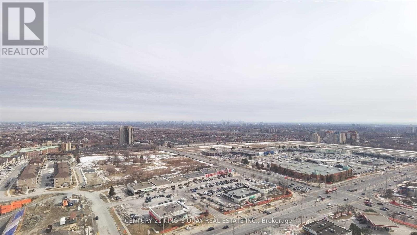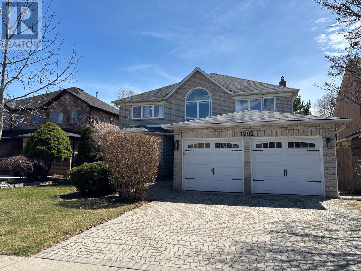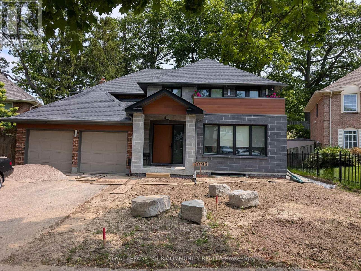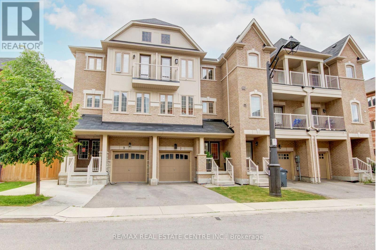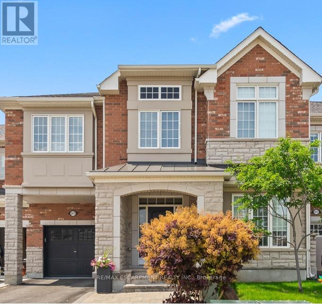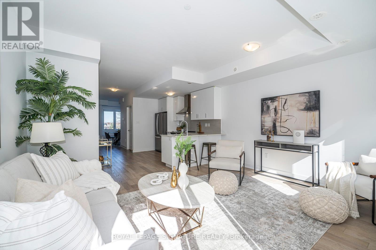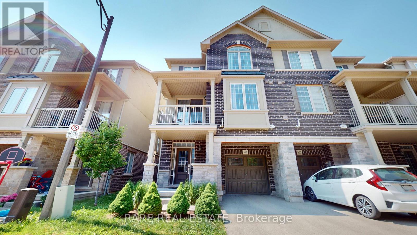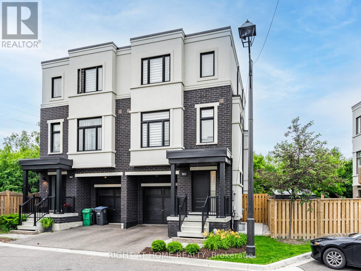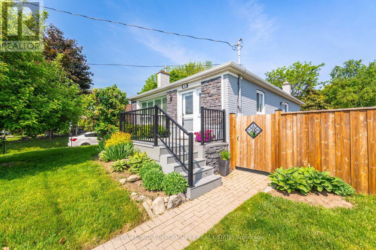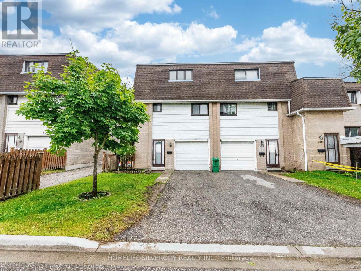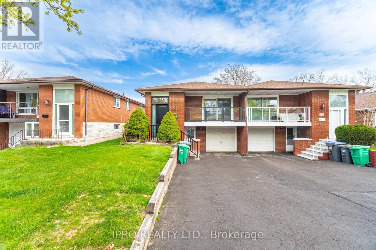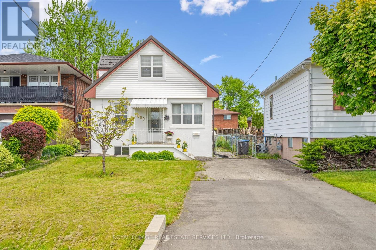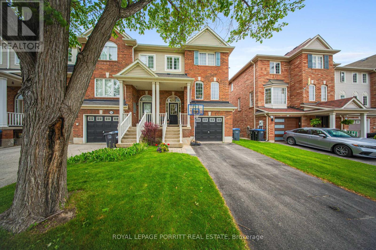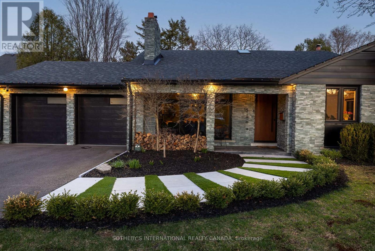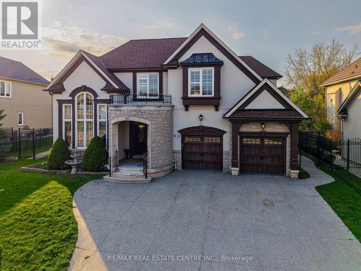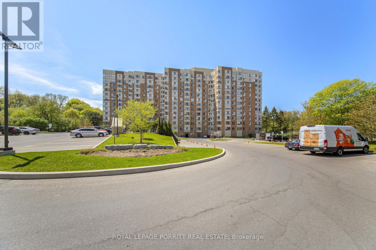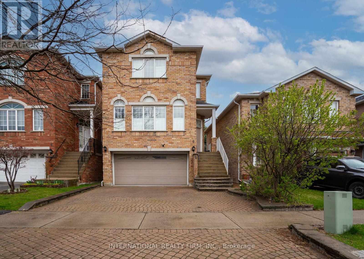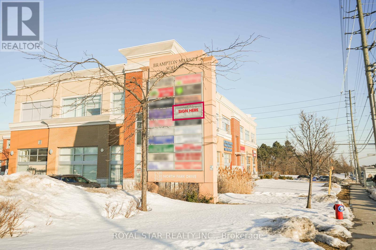5 Teak Street
Hamilton, Ontario
Looking for minimum 1 year lease term, starting June 1st 2025.All utilities paid by tenant. (id:53661)
516 Doonwoods Crescent W
Kitchener, Ontario
Virtual Tour *** Welcome to 516 Doonwoods Crescent West in Kitchener a stunning, newer detached home available for lease! This modern and spacious property offers 3 bedrooms, 3 bathrooms, and a double garage, making it the perfect rental for families or professionals seeking style, comfort, and convenience.Step inside to discover a bright and open layout with 9 ceilings on the main floor, creating an airy and inviting atmosphere. The carpet-free main floor features ceramic tiles and hardwood flooring, paired with upgraded granite countertops and a stylish kitchen backsplash perfect for cooking and entertaining. The upgraded lighting package, baseboards, and trim throughout add a touch of elegance to every room.The master bedroom is a true retreat, complete with a spacious walk-in closet and a luxurious ensuite bathroom featuring a glass shower and soaker tub. Two additional bedrooms and well-appointed bathrooms provide plenty of space for family or guests.Outside, the double garage and quiet neighborhood offer convenience and peace of mind. Located in a prime area, this home is steps away from excellent schools, scenic trails, and parks, making it ideal for families and outdoor enthusiasts. Plus, youre just a short drive to Highway 401, Conestoga College, shopping, dining, and more everything you need is within reach!Dont miss this opportunity to lease a modern, move-in-ready home in one of Kitcheners most desirable neighborhoods. Schedule a viewing and make 516 Doonwoods Crescent West your next home! (id:53661)
53 Murray Street E
Hamilton, Ontario
Welcome to this beautifully updated, all-brick home just steps from the vibrant shops, cafés, and restaurants of trendy James St N! Combining timeless character with modern upgrades, this spacious home offers 10' ceilings, hardwood floors, pot lights and California shutters throughout the main level. The bright and stylish kitchen features quartz and butcher block countertops, stainless steel appliances, and access to the backyard. The large living room and formal dining room provide the perfect setting for hosting guests or relaxing in comfort. Upstairs, you'll find three generously sized bedrooms plus a fourth bedroom that's been thoughtfully converted into a dream walk-in closet and convenient laundry room combo. The spa-inspired bathroom, renovated in 2021, boasts a curb less glass shower with rain head, custom walnut vanity, quartz countertop, and elegant lighting. The finished third floor is a versatile bonus space ideal for a home office, gym, or playroom. Outside, enjoy a maintenance-free backyard oasis with a brand-new (2024) pergola featuring striking wood posts, a frosted canopy, and integrated downspouts.The expansive concrete patio offers ample room for lounging or al fresco dining. The unfinished basement includes a rough-in for a second bathroom, providing future potential. A rare blend of location, charm, and functionality this home truly has it all! (id:53661)
26/30/55 Victoria / Glenelg Avenue S
Kawartha Lakes, Ontario
Welcome To Your New Investment Opportunity! We Have Three Buildings Spread Over 3 Lots In A Great Location In Lindsay. Turn Key 21 Units Combined For Great Cash Flow, Representing A True 6 Cap Rate. Included In The Sale Is 26 Victoria Ave S (Pin:632270142) 6 Units, 30 Victoria Ave S 5 Units (Pin: 632270143) And 55 Glenelg St W 10 Units (Pin:632270158). Each Property Is Registered Separately But Prefers To Be Sold Combined. This Offers A Great Opportunity For A Diligent Investor. Hold The Properties For Some Great Cash Flow And Future Growth! The 0.823 Acres Combined Have Great Redevelopment Potential As Well. The Zoning Allows For Multiple Uses Ranging From Townhomes, Apartment Buildings To Senior Centers. The Zoning Also Allows For Up To 4 Storeys. The Possibilities Are Endless With This Investment Opportunity. This Area Has Seen Explosive Growth Over The Past 10 Years With New Multi Storey Apartment And Condo Buildings Being Built. Whether You Are A Developer Looking For Your Next Project Or An Investor Looking For Cash Flow, This Is The Property You've Been Looking For. (id:53661)
163 Stone Church Road E
Hamilton, Ontario
LARGE 3 BED 3 BATH WITH FINISHED BASEMENT HOUSE. GREAT FOR 1ST TIME HOME BUYERS OR INVERTERS.CARPET FREE HOUSE WITH HARDWOOD IN ALL ROOMS OTHER THEN THE CERAMIC AREA ON ENTRANCE AND KITCHEN. KITCHEN IS HAVING GRANITE COUNTER TOP - LARGE MASTER BED ROOM WITH W/I CLOSET AND 4 PC ENSUITE. OTHER 2 GOOD SIZE ROOMS WITH OWN CLOSETS AND WINDOWS.FINISHED BASEMENT INCLUDES A BIG REC ROOM HAVING A BEDROOM WITH ENSUITE PERFECT FOR EXTENDED FAMILY OR ENTERTAINMENT. SEE ADDITIONAL REMARKS TO DATA FORM. (id:53661)
92 Gowland Drive
Hamilton, Ontario
Exceptional Value in Beautiful Binbrook Priced to Sell! Dont miss this rare opportunity to own a vacant lot at 92 Gowland Drive, perfectly located in one of Hamilton's most desirable and fast-growing communities. Situated in a quiet, family-friendly neighborhood, this generously sized (36'x103') lot is fully serviced and ready for your custom build. Zoned for one detached two-story home of approximately 2,500 sqft, this property is ideal for homebuilders, investors, or anyone looking to design and build in a thriving area at an unbeatable price. Priced to sell and offering tremendous value, this lot can also be purchased together with the adjacent lot at 96 Gowland Drive for even more flexibility and potential. Vendor financing available. Seize this affordable opportunity to build in Binbrook before it's gone! (id:53661)
96 Gowland Drive
Hamilton, Ontario
Build Your Dream Home in Beautiful Binbrook! Welcome to 96 Gowland Drive a prime infill building lot located in one of Hamilton's most sought-after and fast-growing communities. Set in a quiet, family-friendly neighborhood, this spacious lot offers the perfect canvas for your custom dream home. Lot Size is 42'x103' deep. Currently Zoned for one detached, two-story residence of approximately 3000 sqft with basement. There is a possibility of merging with the lot adjacent "92 Gowland Drive lot" and once merged they could be subject to zoning change to build townhomes. Owner have spoken to city about it and they are open to the possibility. This lot is fully serviced and ready to build. Gas, hydro and other services are in lot. Vendor financing available. Don't miss out on this rare chance to build in Binbrook! (id:53661)
1121 Trafalgar Street
London East, Ontario
Prime Investment Opportunity in Old East London! Unlock the potential of this well-maintained investment property located in the vibrant heart of Old East London. This property is perfect for savvy investors looking to maximize their returns. It comes with great features including a fenced yard, ample parking for up to 4 cars in the back alley, and convenient on-site laundry. Each unit is fully equipped with fridges and stoves. Currently, the basement and top-floor units are vacant, presenting a fantastic opportunity to set your own rental rates or even explore short-term leasing options. This property offers immediate income from the main floor unit while still allowing room for future growth and customization. Don't miss your chance to capitalize on this promising investment in a thriving neighbourhood! (id:53661)
269 Park Street W
Hamilton, Ontario
Charming Cottage-Style Bungalow in the Heart of Old Dundas, located on sought-after Park Street W. This delightful bungalow offers a cozy cottage charm, just steps from downtown Dundas. The welcoming front porch is perfect for morning coffee, or relaxing with a book while enjoying the neighbourhood. The living room has two bedrooms just off the main living area and one bedroom at the back. The two front bedrooms could easily be changed to be one large room with a large walk in closet! The newer updated kitchen, truly is the heart of the home, featuring ample storage, Kitchen island with prep space, great seating area and all the modern amenities. Good sized side entrance mudroom/ laundry is a perfect entrance. Step outside to a lovely fenced in rear yard - ideal for BBQs, outdoor dining with a spacious lawn with garden shed. Located close to excellent schools, many beautiful scenic trails, conservation areas, and walk to the charming shops, restaurants and cafes in downtown Dundas!! Don't miss out on this very affordable price point without the condo fees AND in such a great location!!! RSA (id:53661)
802 Broadway Boulevard
Peterborough North, Ontario
This is a rare opportunity to live or invest in a charming North Peterborough neighbourhood. Whether used as a beautiful family home or a luxurious student rental, this townhome won't disappoint. The 3 plus 1 bed or Rec room, 3 1/2 bath with an open concept kitchen/ Dining/Living room, offers plenty of spacious living, perfect for entertaining. The basement can be a huge bedroom with a 3-piece ensuite or a Recreation room for your family to enjoy. Main floor Luxury floors, W/O to a fenced yard with BBQ gas line hookup, Chef kitchen with centre Island and quartz counter tops. Located within walking distance to shopping, groceries, restaurants, schools, public transit, and more. If you are interested in an investment, this home is presently housing 4 university girls, which brings in a revenue of $2800/month. Two girls are willing to stay if it is bought as an investment. The owner is willing to leave most of the living area furniture and the area rug. Don't miss out on the opportunity to own a well-taken care of Gem! (id:53661)
8 Mason Drive
Pelham, Ontario
Charming Upgraded Bungalow in Desirable Fonthill. Welcome to this beautifully maintained open-concept bungalow, ideally situated in one of Fonthill's most sought-after neighbourhoods. Thoughtfully designed and loaded with upgrades, this home offers style, comfort, and true one-level living. Step inside to find soaring vaulted ceilings, elegant pot lights, and stunning high-quality laminate flooring that flows seamlessly through the spacious living room and gourmet maple kitchen. The kitchen features a large island perfect for entertaining and ample cabinetry for all your culinary needs. The private primary suite is tucked away from the main living areas and offers a generous walk-in closet and a luxurious ensuite bath. Two additional bedrooms and a main-floor laundry room add to the home's convenience and functionality. The fully finished lower level provides exceptional additional living space, including a bright bedroom, a large 4-piece bathroom, a huge recreation room, and a dedicated office ideal for working from home or creating a quiet retreat. You'll also love the abundance of storage space throughout. A double garage with inside entry into the laundry room and side entry adds everyday convenience, while the covered back deck, accessed through patio doors off the kitchen, is perfect for relaxing or entertaining outdoors. This lovely home blends practicality and style in a prime location - don't miss your opportunity to make it yours! (id:53661)
7623 Rainbow Crescent
Niagara Falls, Ontario
Welcome to 7623 Rainbow Crescent, Niagara! Nestled on a large pie-shaped lot backing directly onto a peaceful park, this raised bungalow offers over 2,000 sq ft of finished living space and incredible potential for the right buyer. With a functional layout featuring 3+1 bedrooms and 2 full baths, there's room for a growing family or in-law setup. The finished lower level includes a separate walk-up entrance, adding flexibility and value. A spacious eat-in kitchen and oversized living room provide a great canvas for entertaining. Located in a welcoming, family-friendly neighborhood, this home is full of opportunity for those willing to add a little TLC. A true diamond in the rough! Property being sold under Power of Sale. (id:53661)
172 Alderlea Avenue
Hamilton, Ontario
Executive Detached Home Situated on a Stunning Lot in the Heart of Mount Hope, Offering True Turn-Key Living! Featuring Separate Living and Dining Areas Filled With Natural Sunlight, a Family Room With Vaulted Ceilings, and a Beautifully Upgraded Custom Kitchen (2020) With a Center Island, Quartz Countertops, and Stainless Steel Appliances. the Second Level Boasts Three Spacious Bedrooms and Two Full Bathrooms, All Upgraded With Quartz Countertops (2021). Recent Updates Include New Flooring Upstairs and Downstairs (2023/24), Fresh Paint (2021), Modernized Fireplaces (2021), and Eco-Friendly Lighting With Updated Fixtures. The large Finished Basement Offers a Spacious Entertainment/Rec Room, a Full Bathroom, One Bedroom, and a Den Providing Endless Possibilities. The backyard Is an Entertainer's Dream With a Well-Maintained Above-Ground Pool (Liner Replaced in 2023), a Revamped and Painted Deck (2024), and Ample Space for Gatherings. Conveniently Located with Easy Access to Upper James, Highway 6, Hamilton Airport, Schools, Transportation, Shopping, and Just Minutes From Highway 403 and The QEW. (id:53661)
2 - 71 Craig Street
Brantford, Ontario
Rare Industrial/commercial condo unit in Brantford available for purchase. Clean space with high percentage of office, Desirable Location Within Braneida Industrial Park With Immediate Access To Wayne Gretzky Parkway And Highway 403 Interchange. (id:53661)
108 Great Oak Trail
Hamilton, Ontario
Welcome to 108 Great Oak Trail a beautifully maintained home that perfectly balances modern upgrades, comfort, and function. Offering over 3,000 sqft of living space, this home features 3 spacious bedrooms on the second floor, plus an additional bedroom in the fully finished basement, and 4 bathrooms in total. From the elegant double-height foyer to the open-to-above living room, the home is filled with natural light and grandeur. The open-concept layout seamlessly connects the living room to the renovated kitchen (2022), which boasts quartz countertops, a large pantry, ample cabinet space, undermount lighting, and a garburator making it both stylish and highly functional. The primary bedroom features vaulted ceilings, a walk in closet, and a 4-piece ensuite with a relaxing tub. The second floor also includes a flexible open space ideal for a study nook or nursery setup. Laundry is conveniently located upstairs, saving trips up and down the stairs. Downstairs, the fully finished basement offers fantastic versatility use it as a guest suite, gym, office, or entertainment area. It features a bar counter, TV and speaker setup (included), and a sleek 3-piece bathroom with a glass shower, offering comfort and privacy for guests. Enjoy outdoor living on a desirable corner lot with a fully fenced yard, two storage sheds, and a large deck perfect for hosting. Newly installed concrete walkways on both sides of the home (2024) add style and ease of access. This move-in ready home offers incredible value and thoughtful features throughout. Don't miss your chance to make it yours! (id:53661)
321 Beckett Crescent
Pelham, Ontario
Have you ever dreamed of owning your own, Perfectly Designed Custom Home? This could be the one for you! this 2+1 Bedroom, 4 Bathroom home has the potential to easily be remade into 4 Bedrooms if needed, or can be left as the Luxurious 2-Bedroom it is now! When you enter you are greeted with an Incredible Chapel-Ceilinged Loft and Living room area, Open, bright and Airy. As you walk through the main floor you flow through the Stunning Kitchen (Built in 2017) and out onto the most incredible Stamped Concrete/Wood Combo Deck around! Coming back through the Massive Primary Bedroom you find your Beautiful Walk-In Closet, and Stunning 5-Piece Ensuite Bath! Upstairs there is another Generously-sized Bedroom, and an Open Den/Office that was previously a third bedroom; which would be easy to convert back! The Den has a walk-out to a Beautiful Balcony, and a great view! Throughout the rest of the house there is nothing to do but move-in and enjoy; with 2 Gas Fireplaces, New Windows (2025), New Skylights (2017), 50 year Shingles, 2 Sump Pumps, Stamped concrete around the home AND a Huge 2-Car Driveway, make sure to book your private showing before it's too late! (id:53661)
4 - 10 Freedom Crescent
Hamilton, Ontario
Welcome to Modern living at its finest in this Beautiful 3-Bedroom, 3-Bathroom townhouse less than 2years old in a prime location ! This home is designed for style and comfort and has an upgraded kitchen, Oak stairs , and a luxurious glass shower. Bright & spacious layout with high-quality finishes Open-concept main floor Perfect for entertaining Generous bedrooms ,including a primary suite with ensuite Low condo fees & well-maintained exterior Ideal for first-time buyers, young families, or downsizers, this is an incredible opportunity in a sought -after community !Walking distance to Transit/20Min.toMcmaster University Don't miss out book your private Showing today. (id:53661)
8420 Creditview Road
Brampton, Ontario
Welcome to Paradise, 8420 Creditview Rd in Brampton. 1.25 Acres 125* By 433* Feet One Of The Biggest And Most Beautiful Lot In The Valley Brings You a Beautiful 4 Bedrooms Bungalow With 3 Bedroom Walkout Basement. Rare Find! Unique Artistic Layout! Large Windows Provide Beautiful View. Backs To Large Ravine Eldorado Park. Basement Finished With Legal Permits. Wants to Built a Custom Home? Designs Are Ready, Survey Of Lot Been Done as Well. "Wide Circular Driveway With 2 Entrances " Gets You More Then 25 Parkings on Driveway. Fully Serviced City Water, City Sewer System, Natural Gas, Not to Worry About Septic Tanks or Well Water. Must See** (id:53661)
3364 Burnhamthorpe Road W
Oakville, Ontario
Located in the quiet and family-friendly community of Rural Oakville, this beautifully maintained 3-bedroom, 2.5-bath bungalow offers a perfect blend of comfort and convenience. Enjoy a private backyard, detached garage, and ample parking. Just minutes from Highways 25 and 407, and a short drive to shopping, public transit, and the newly built Oakville Trafalgar Memorial Hospital. (id:53661)
360 Conservation Drive
Brampton, Ontario
Welcome to 360 Conservation Drive, a beautifully maintained 5-bedroom detached home in Bramptons sought-after Snelgrove community. Backing onto serene green space, this spacious 2-storey home features a walk-out basement with separate entrance, perfect for in-law or rental potential. With over 4,000 sq ft of finished living space, the home includes a chefs kitchen, formal dining area, multiple family rooms, and 5 well-appointed bathrooms. Enjoy a large private lot, attached 2-car garage, and driveway parking for 8. Located near schools, parks, shopping, and easy highway access, this home is ideal for families seeking comfort, space, and a peaceful setting. Dont miss this rare opportunity! (id:53661)
24 - 2273 Turnberry Road
Burlington, Ontario
Discover upscale living in this beautifully updated 3 + 1 bedroom townhome tucked away on a quiet street in Burlingtons prestigious Millcroft golf community. The sun-filled, open-concept main floor showcases:Wide-plank engineered flooring that ties the space togetherDesigner kitchen with quartz countertops, an 8-ft island with seating, upgraded subway-tile backsplash and premium stainless-steel appliancesDedicated dining area perfect for family meals and entertainingWalk-out to the private backyardideal for summer BBQsUpstairs, the generous primary retreat boasts a large picture window, walk-in closet and a spa-like 5-piece ensuite with double vanity, soaker tub and glass shower. Two additional bedrooms share a stylish 4-piece bath, while the convenient second-floor laundry fits full-size side-by-side machines.The finished lower level adds flexible space for a home office, media room or teen hang-out, and includes a 3-piece bath plus a true guest bedroom.Additional highlights: inside garage entry, smart thermostat, rough-in for EV charger and low condo-road fees covering snow removal & landscaping. Minutes to Millcroft Golf Club, top-ranked schools, parks, shopping and HWY 407/403.Make this turnkey home yours. Additional highlights: inside garage entry, smart thermostat, rough-in for EV charger and lowranked schools, parks, shopping and HWY 407/403. (id:53661)
32 Ventura Avenue
Brampton, Ontario
WELL MAINTAINED Legally Permitted Basement,(Completed 2022)Super Finished High End Finishes Throughout, One Bedroom Apartment In The Heart Of Beautiful Community In Fletcher, With Open Concept Living/Dining & Kitchen- 3Pc. Washroom, W/Enlarged Windows And Separate Entrance, Separate Laundry. Steps To Public Transit, Schools, Park, Ez Access Hwy Laminate Floor, Pot Lights.**Ideal For A Couple Or Single Professional. Appliances -Fridge, Stove, Washer And Dryer,* All Electrical Light Fixtures, 35% Utilities . Internet Is Not Included.***** DON'TMISS THE CHNACE To Live In This Beautiful Unit. (id:53661)
1516 - 339 Rathburn Road W
Mississauga, Ontario
Discover urban living at its finest in this 2+1 bed, 2 bath north-facing corner unit. Impeccably maintained by the owner, this spacious unit boasts a 4-piece ensuite in the master bedroom and upgrades galore, including new kitchen finishes, new kitchen door handles, new baseboards, new door handles, and new full-size washer and dryer. The unit has been newly renovated with new flooring throughout. The large corner layout is filled with natural light from floor-to-ceiling windows offering breathtaking, expansive views of Mississauga and Toronto. Enjoy resort-style amenities such as a swimming pool, whirlpool, sauna, exercise room, party room with kitchen, guest suite, and even bowling lanes & tennis courts. Visitor parking available. Perfectly located within walking distance to Square One Shopping Center, Sheridan College, public transit, and easy access to Hwy 403. Don't miss the opportunity to call this AAA location home. Schedule a showing today. (id:53661)
A - 2316 Credit Valley Road
Mississauga, Ontario
Enjoy This Comfortable And Self-Contained One-Bedroom Unit Which Featuring Private Entrance, In-Suite Laundry, Garage Parking, And A Newly Upgraded Spacious Kitchen. Large Windows In Both The Bedroom And Kitchen Bring In Plenty Of Natural Light, Creating A Warm And Inviting Living Space. Located In A Family-Friendly Neighborhood With Easy Access To Top-Ranked Schools (Credit Valley Ps & John Fraser Ss), Shopping Malls, Grocery Stores, Cinemas, Highways, And Public Transit. Steps To Credit Valley Hospital, Minutes To Erin Mills Town Centre, Close To Parks. Tenants Are Responsible For 1/3 Of The Utilities And The Full Internet Fee. (id:53661)
1371 Lobelia Crescent
Milton, Ontario
Welcome to your dream home! Nestled in a prime location, this exquisite property boasts the allure of luxury living with its huge backyard and one-of-a-kind premium lot. This huge property boasts a generous outdoor space, perfect for relaxation, entertainment, and a variety of activities, offering ample opportunities for outdoor living and enjoyment. Enjoy the elegance and comfort of your potential new home with four plus one bedrooms and four lavish washrooms, all adorned with high ceilings on both floors, creating an airy and spacious ambiance. The heart of this home lies in its modern kitchen, a haven for culinary enthusiasts, featuring high-end upgrades that elevate every cooking experience. Retreat to the serene sanctuary of the generously sized bedrooms, each offering abundant storage solutions to keep your space organized and clutter-free. The big windows in the bedrooms allow the gentle embrace of natural light streaming through, illuminating every corner of the room with warmth and vitality. Indulge in the luxury of walk-in closets, providing convenience and sophistication at every turn. Convenience is key, as this gem is ideally situated within walking distance to schools, ensuring effortless access to everyday amenities. Don't let this opportunity slip away, seize the chance to call this immaculate property your future home. Schedule a viewing today and embark on a journey to luxury living like never before! (id:53661)
746 Glengrove Avenue
Toronto, Ontario
Entire Property for Lease. Spacious Main Floor With Great Living Room, Dining Room and Renovated Kitchen. The Lower Level is Fully Finished with a Separate Entrance and an Enormous Room that can be used as an In-Law Suite, Recreational Room, Office, or Any Other Option, with the Bonus of Lots of Storage. Amazing Private Backyard with Fruit Trees and 2 Garden Sheds. 1 Car Garage plus up to 4 Car Parking on Driveway. Surrounded by Multi-Million-Dollar Homes. Close to Schools, TTC, Subway, Grocery, Lawrence Plaza, Yorkdale, Community Centres, Allen Rd and HWY 401. (id:53661)
2413 - 35 Watergarden Drive
Mississauga, Ontario
Located In The Heart Of Mississauga, Gorgeous Luxury 2 Br+Den With Unobstructed Se Views Of Mississauga Skyline. Beautiful Open Concept Floor Plan With A Large Size Balcony. Floor To Ceiling Windows Create Tons Of Natural Light. Perfect Den Space For The Work From Home Professional. Stunning High End Kitchen With Modern Stainless Appliances. Walking Distance To Public Transit, Schools, Shops, Parks, Minutes To Hwys, U Of T And Sheridan Mississauga. (id:53661)
1202 Ballantry Road
Oakville, Ontario
Stunning Chestnut Hill-built executive home on a highly sought-after, safe, and child-friendly street. This exquisite residence offers 2,854 sqft above ground plus a 1,525 sqft finished basement. The main and upper floors have been fully renovated within the last five years, showcasing high-quality upgrades throughout. The main floor (renovated in 2022) features a double-door entry, a grand open-concept foyer with a soaring ceiling and newer window, and stunning hardwood flooring throughout. The breathtaking gourmet kitchen (2022)is a chefs dream, boasting a massive island with seating for 10, quartz countertops and backsplash, premium BOSCH stainless steel appliances, custom cabinetry, and an eat-in area with access to a two-tiered deck. The impressive family room includes a custom accent wall with a DIMPLEX electric fireplace, TV nook, pot lights, and a large picture window. Additional main-level highlights: a dedicated office with crown molding, spacious living & dining rooms with bay & large windows, a convenient powder room, a generous-sized laundry room with cabinetry and side door access, and an inside garage entry. The upper level (renovated in 2020) features a brand-new staircase with wrought iron spindles (2022), smooth ceilings, and hardwood flooring. The sun-filled primary retreat offers a walk-in closet with custom organizers and a stunning 5-piece ensuite with a glass shower, stand-alone tub, and double vanity. Three additional oversized bedrooms and a renovated main bath complete this level. The finished basement includes two potential bedrooms, a large rec room, a 3-piece bath, ample storage, and a separate tool room. The fully fenced private yard provides a serene retreat, while the location is ultra-convenient close to parks, shopping, transit, and major highways. Just a short walk to the Iroquois Ridge Community Centre, which offers a library, gym, & pool, as well as walking distance to top-rated schools. A must-see home in an unbeatable location! (id:53661)
Ph4 - 4055 Parkside Village Drive
Mississauga, Ontario
Penthouse Luxury with Soaring 10ft Ceilings & 2 Balconies! Stunning 2 Bed + Den, 2 Bath corner suite with ~967 sq.ft. of elegant living space. Floor-to-ceiling windows, open concept layout, upgraded kitchen w/ quartz counters, backsplash & premium S/S appliances. Spacious primary w/ walk-in closet & spa-inspired ensuite. Den perfect for an office or guest room. Enjoy 2 private balconies w/ unobstructed city skyline views. World-class amenities: 24hr concierge, gym, rooftop terrace, guest suites & more. Steps to Square One, Sheridan, Celebration Sq, transit & highways. Rare, upscale offering in the heart of Mississauga. (id:53661)
4 - 2460 Neyagawa Boulevard
Oakville, Ontario
Seize the chance to own a well-established bubble tea business in a thriving Oakville community, perfectly positioned next to the bustling Oakville Rio Centre - an established retail destination anchored by major brands that attract steady traffic. Nestled in a thriving and sought after residential area of Oakville, the store benefits from a diverse and loyal customer base. The space features modern equipment and a clean, efficient layout, offering a turnkey setup ideal for new entrepreneurs or seasoned operators. Rebranding option available. Ready for immediate takeover. Current base rent $3196.00 plus TMI and HST. (id:53661)
3093 Sir Johns Homestead
Mississauga, Ontario
Welcome to this beautifully and newly constructed, legal basement apartment where attention to detail truly shines! This fully equipped unit offers everything you need for comfortable, modern living, including sleek laminate floors, elegant quartz countertops, plenty of cabinet space, and brand new stainless steel appliances. The apartment comes fully furnished, featuring a walk-in closet, storage bed, and thoughtfully chosen finishes throughout. Conveniently located in the highly sought-after Erin Mills neighborhood, you're just a 15-minute walk from the University of Toronto Mississauga, as well as shops, restaurants, parks, transit and more! (id:53661)
7 Rabbit Run Way
Brampton, Ontario
This beautifully upgraded and spacious townhome features 4-bedrooms, 3-bathrooms and offers over 2,000 square feet of finished living space (approx. 1,800 above grade). Clean, well-maintained, nicely upgraded, and absolutely move-in ready. Inviting double door entry leads to a bright foyer and a versatile main floor, complete with a bedroom that provides an excellent space for the extended family, a teenage retreat or visitors. It could also be used as a large office to work from home, or an additional family room/living space. Interior access to the garage and a rear walk-out to the backyard complete the main level. The second floor boasts a spacious living room with bright windows, pot lights, soaring 9 ceilings and luxury laminate floors. The oversized kitchen has brand new appliances, breakfast bar, a pantry wall, a generous eat-in area and a convenient separate laundry room with a sink. The carpet-free upper level has three well-appointed bedrooms including a nice size primary with a double closet, garden door walk-out to a balcony, and a 3-piece ensuite bath. The bonus finished basement offers additional living space with a cozy rec room, a framed & roughed-in 3-piece bathroom, cold room and ample storage. The fully fenced backyard is private and ready for your finishing touches. Other upgrades include fresh paint, new carpeting on stairs and brand-new appliances. Locations do not get much better than this. Enjoy the convenience of easy access to a wide range of amenities, including Turnberry Golf Club, White Spruce Park, schools, playground, shopping, indoor soccer centre, Heart Lake Conservation Park, splash pad, and more. Excellent location for commuters, with quick access to transit, and Highway 410. See virtual tour link for a 3D walkthrough, floorplans and video. This home will not disappoint. (id:53661)
2473 Elder Lane
Oakville, Ontario
Welcome to 2473 Elder Lane - a beautifully upgraded 4-bedroom, 3-bathroom, detached home in Oakville's highly sought-after Bronte Creek (Palermo West) community. Built in 2016, this 2-storey home features up to $70,000 in premium builder upgrades, blending modern style, comfort and functionality. Step inside to a sun-filled, open-concept main floor with 9-foot ceilings, and hardwood flooring throughout. The upgraded kitchen boasts extended cabinetry, quartz countertops, a large island with breakfast bar, and stainless steel appliances - ideal for both family living and entertaining. The layout flows effortlessly into the spacious living and dining areas, filled with natural light and backyard views. Upstairs, you'll find 4 generous bedrooms including a primary suite with walk-in closet and luxurious 5-piece ensuite with double vanity, soaker tub, and glass shower. Enjoy the convenience of second-floor laundry, making everyday chores quick and easy. The unfinished basement offers a blank canvas for your dream rec room, gym, or additional living space. Enjoy a private, fully fenced backyard and an attached garage with inside entry. Nestled on a quiet, family friendly street in the top-rated school district of Emily Carr PS and Garth Webb SS. Walking distance to parks, trails, and playgrounds, and just minutes from Oakville Trafalgar Hospital, Bronte GO, major highways (QEW/407), and all major amenities. (id:53661)
71 Frederick Tisdale Drive
Toronto, Ontario
Stunning 5+1 Bedroom, 6 Bathroom Home with Over 3500 Sqft of Luxury Living! Perfect for working from home or accommodating a large family, this beautifully upgraded home overlooks a scenic park and offers exceptional space and style. With over $100K in upgrades home features include engineered hardwood floors and 9-ft smooth ceilings throughout, an elegant oak staircase with wrought iron pickets, and a spacious living and dining area. The gourmet kitchen boasts quartz countertops, a breakfast bar, and stainless steel appliances. Five generously sized bedrooms, three with private ensuites and private balconies, provide ultimate comfort and privacy. The third-floor master retreat offers a spa-inspired ensuite bath. Additional highlights include ensuite laundry, a detached garage, and a fully finished basement with a family room, an additional bedroom, and a 4-piece bathroom. The home has been freshly painted and professionally cleaned throughout, making it truly move-in ready. Conveniently located just minutes from Highways 401 and 400, Yorkdale Mall, York University, Humber River Hospital, Costco, Homed Depot, Walmart and more. A quick two-minute walk to the TTC bus stop, offering direct routes to Wilson and Downsview subway stations. The GO Train provides a fast commute to Union Station in just 25 minutes. Enjoy daily strolls and year-round events in Downsview Park. (id:53661)
391 Cranbrook Common
Oakville, Ontario
Stylish 3-Storey Townhouse in Prime Oakville Location! Welcome to 391 Cranbrook Common a modern and beautifully maintained 2-bedroom, 2-bathroom row townhouse nestled in a desirable and tight-knit Oakville community. This sun-filled, 3storey home features an open-concept layout, contemporary finishes, and a private balcony perfect for morning coffee or evening relaxation. Enjoy a spacious kitchen with stainless steel appliances, a cozy living area, and a primary suite with ensuite bath. The location is exceptional just 150 meters from a brand-new school and under 200 meters to a park featuring a splash pad, basketball court, skate park, baseball diamond, gazebo for picnics, and a town maintained ice rink in the winter. A scenic hiking path directly behind the home leads to an additional park, offering endless outdoor options. This is a functional and welcoming home, ideal for small families or those looking to start one. The street hosts regular neighbourhood BBQs and summer gatherings, making it easy to feel at home right away. With convenient access to shopping, schools, parks, and major highways, this is urban living with a suburban feel perfect for first-time buyers, young professionals, or savvy investors alike. (id:53661)
1800 Mitoff Place
Mississauga, Ontario
Stylish, Upgraded & Move-In Ready in Rathwood! This stunning 3+1 bed, 3-bath semi in one of Mississaugas most sought-after neighbourhoods is loaded with premium upgrades and thoughtful custom features. The open-concept second floor boasts an upgraded kitchen with quartz slab backsplash, custom pantry, upgraded island, and a sleek built-in fireplace/TV unit. Rich upgraded hardwood floors and custom Hunter Douglas blinds run throughout the main and upper levels for a polished finish. Bright entry-level den offers a walk-out to a professionally landscaped backyard with tasteful concrete lounge/dining areas, custom planter boxes, slatted storage and mature cedars for privacy. Upstairs, the spacious primary retreat features a custom closet and a luxe ensuite with glass shower & double quartz vanity. Bonus upgrades include all new light fixtures, hardware, custom laundry with quartz counters, barn door, and more. A true turn-key gem in a family-friendly location! (id:53661)
391 Mountainview Drive
Milton, Ontario
This stunning bungalow has been completely and professionally renovated, from behind the walls to everything visual, with exceptional craftmanship and an eye for detail. As you step inside, you'll immediately notice the high soaring vaulted ceilings finished with whitewashed pine tongue and groove -creating a warm, airy feel in the great room, family room, kitchen and the master bedroom. The open-concept layout offers an ideal space for family living or entertaining, centered around a beautifully designed custom kitchen. Master bedroom includes a walk-in closet and is filled with natural light. Real solid quality hardwood floors run throughout the home. Both levels feature sleek and modern bathrooms, Lower level includes a kitchen, great sized bedroom, 4 piece bathroom, rec room & storage. Complete privacy in the huge backyard and a finished oversized insulated & heated and cooled detached double garage, Brand new furnace & AC, new washing machine, new roof 4 car parking on drive way. (id:53661)
A3 - 65 Watergarden Drive
Mississauga, Ontario
Located in the heart of Mississauga, this stunning luxury townhome by Pinnacle International boasts 1,562 sq. ft. of exquisite living space, featuring 3 generous bedrooms and 3 full bathrooms. With 10 ft smooth ceilings and expansive floor-to-ceiling windows, the home is flooded with natural light, creating a warm and inviting atmosphere. The high-end kitchen is equipped with modern stainless steel appliances, including a stove, refrigerator, built-in dishwasher, microwave, and washer/dryer. This property is just a short walk from public transit, schools, shops, banks, restaurants, and parks, with easy access to highways and nearby universities. Additional highlights internet included, parking on the same level, and grate amenities that enhance your living experience. You will be truly impressed! (id:53661)
208 - 475 Bramalea Road
Brampton, Ontario
Discover this beautifully upgraded 3-bedroom corner townhouse that offers the spacious feel of a semi-detached home! Located in a highly sought-after community, this residence boasts exceptional lifestyle benefits-including a condo-maintained outdoor pool just steps away.Positioned directly across from the lively Chinguacousy Park, enjoy year-round recreational opportunities such as volleyball courts, ski hills, track and field, kids playgrounds, a serene pond, and picnic spots-ideal for families and outdoor enthusiasts alike.This move-in-ready home includes:Brand-new laminate flooring throughout Sleek flat ceilings for a contemporary look Freshly painted interiors Brand-new stainless steel kitchen appliances (fridge, Stove and dishwasher). Water and building insurance covered in the maintenance fees Conveniently situated just moments from Bramalea City Centre, the Brampton Transit Hub, top- rated schools and colleges, and only minutes from Brampton Civic Hospital, this location offers unmatched accessibility and convenience.Don't miss the chance to own this bright, spacious corner unit in one of Brampton's most desirable neighbourhoods. Schedule your showing today! (id:53661)
717 Green Meadow Crescent E
Mississauga, Ontario
Discover the perfect blend of comfort and opportunity in this professionally renovated semi-detached home. The main level features a bright and airy layout with 3 bedrooms, a well-appointed kitchen with a breakfast area and convenient in-unit laundry, a powder room, and a full bathroom. The combined living and dining space flows seamlessly to a private balcony. Tasteful updates include new laminate flooring and elegant wooden stairs. The lower level presents a fantastic bonus: a fully LEGAL and self-contained 2-bedroom walk-out apartment with a separate entrance (previously rented for $2000/month), its own in-suite laundry, a modern kitchen, a 3-piece bathroom, and a spacious recreation room with direct access to the backyard. Enjoy the convenience of 4-car parking. You'll be just minutes from the QEW, Highways 403 and 410, schools, shopping plazas, supermarkets and various public transportation options (Some Pictures are Virtually Staged). (id:53661)
1059 Westmount Avenue
Mississauga, Ontario
SOUGHT-AFTER LAKEVIEW GEM! Tucked away on a quiet dead-end street in the desirable Lakeview community, this charming and meticulously maintained 1 1/2 storey detached home sits on a premium 132' deep lot - ideal for those seeking space. The main level features laminate flooring, crown moldings, open concept living and dining areas, third bedroom with plush Berber broadloom, and a beautifully updated three-piece bathroom with extensive tiling and a walk-in shower. The kitchen is spacious and offers granite countertops, abundant cabinetry, a stainless steel-topped island, and a French door leading to a custom 12' x 12' deck. Upstairs you'll find two comfortable bedrooms and a convenient laundry closet. Recent updates include new front and back doors, California shutters, Berber broadloom (2024), high-efficiency furnace (2022), windows (2022), freshly painted exterior, metal roof (2022), professionally installed vinyl siding with added insulation (2018), and a newer garden shed for additional storage. The extra-deep, fully fenced backyard features an interlock walkway, custom deck, and expansive lawn. Situated close to top-rated schools, scenic parks and trails, Port Credit Yacht Club, Lake Ontario, Lakeview Golf Course, shopping, major highways, and essential amenities. This location truly offers the best of convenience and community! (id:53661)
151 Decker Hollow Circle S
Brampton, Ontario
Welcome to this bright and spacious Mattamy-built end unit townhome, perfectly situated in the sought-after Credit Valley neighbourhood. This freshly updated home features a brand new kitchen with sleek Samsung stainless steel appliances, custom blinds, and modern finishes throughout. Enjoy the elegant new staircase leading to the second floor, adding a touch of sophistication to the layout. The cozy main-level family room includes a walkout to a fully fenced backyard, ideal for entertaining or relaxing in private. Conveniently located close to top-rated schools, shopping centres, parks, and GO Transit, this home is perfect for families and commuters alike. All window coverings are included, making this a truly move-in ready property. Don't miss this incredible opportunity to own in one of Brampton's most desirable communities! (id:53661)
15 Ravensbourne Crescent
Toronto, Ontario
Welcome to this bright and spacious 4-bedroom back-split, thoughtfully updated throughout and nestled in the highly sought-after Princess Anne Manor neighbourhood. Known for its wide, tree-lined streets, strong sense of community, and proximity to some of Torontos top-rated schools, this location offers the perfect blend of suburban tranquility and urban convenience. With nearby parks, trails, golf courses, and excellent amenities just moments away, it's easy to see why this area is so desirable.Inside, you'll find a sunlit interior featuring floor-to-ceiling windows that flood the space with natural light. The home offers generous living and dining areas anchored by two charming wood-burning fireplaces, creating a warm and inviting atmosphere. The renovated kitchen is a chefs dream, complete with a large island, breakfast nook, and premium appliances all less than a year old. Sliding glass doors lead out to the backyard oasis, while upgraded interior doors and fresh finishes throughout provide a truly turn-key experience.The primary bedroom is a private retreat with its own ensuite bathroom, and every detail has been considered from all-glass showers to updated flooring and fixtures. The home boasts a full-size two-car garage with sleek epoxy flooring and an oversized driveway for added convenience.Step outside into a professionally landscaped front and backyard, where a restored concrete in ground swimming pool, stone patio, and lush greenery create the ultimate entertainment space. Enjoy a beautifully designed chefs BBQ and prep area, a secured side yard perfect for pets, and multiple zones ideal for gatherings, relaxing, or soaking up the sun.This exceptional home is ready to move in and enjoy, offering endless possibilities in one of the city's most prestigious enclaves. Whether you're looking for family comfort, sophisticated entertaining, or a peaceful sanctuary, this residence truly has it all. (id:53661)
907 - 300 Webb Drive
Mississauga, Ontario
Bright & Spacious 1 Bedroom Plus Solarium Unit. Spectacular Views Of Mississauga South View And Toronto. Open Concept Kitchen. Conveniently Located Close To Sheridan College, Steps To Square One Mall, Walking Distance To Bus Terminal, Ymca, Central Library, City Hall, Easy Access To Hwy's And More. Building Amenities Include: Swimming Pool, Sauna, Exercise Rooms, Party Hall,exclusions (id:53661)
645 Cranleigh Court
Mississauga, Ontario
Nestled in a sunlit cul-de-sac on a wide premium lot, surrounded by iron fence. this stunning 5600 sq. ft. executive home in the prestigious Watercolours by Mattamy offers luxurious living with extensive upgrades. Featuring hardwood floor on the Main floor and Granite In the Hallways, a main-floor office and laundry room, and 4+1 spacious bedrooms with 4.5 baths, this home is designed for both comfort and elegance.The primary suite boasts a spa-like 5-piece ensuite with jet bathtub, with brand new flooring in all bedrooms, while the bright and airy chefs kitchen is equipped with stainless steel appliances, custom cabinetry, and a walkout to the backyard. The fully finished basement is an entertainers dream, complete with a wet bar, island, additional bedroom, and a 3-piece bath. Treed Back yard for privacy and the front yard offers a 4+ car driveway, and the home is conveniently located near the QEW, lake, restaurants, 5 minutes to Port Credit, shopping, and more.A rare opportunity to own a sophisticated home in one of Lorne Parks most sought-after neighborhoods! (id:53661)
1017 - 1485 Lakeshore Road E
Mississauga, Ontario
Enjoy breathtaking views of Lake Ontario from both the east-facing living room and sun-filled solarium in this spacious one-bedroom plus den suite. Freshly painted in 2025 and featuring a beautifully renovated bathroom (2023), this move-in-ready home offers the perfect blend of comfort, convenience, and lifestyle. Located just a short walk from both the TTC and GO stations, commuting to downtown is a breeze. On weekends, take advantage of nearby Marie Curtis Park, where you can enjoy scenic waterfront paths and green space. Building Amenities include Gym & sauna, whirlpool, rooftop deck, as well as party, hobby and billiard rooms. Outdoors there are tennis courts and a community barbeque area. Inside the unit, you'll find a versatile solarium used as a guest bedroom, Two large IKEA wardrobes in the primary bedroom, Side-by-side stainless steel fridge, white stove, and dishwasher, White stacking washer & dryer. There is also plenty of ensuite storage and window blinds in solarium/guestroom. Whether you're relaxing indoors or exploring the vibrant lakeside community, this home offers the lifestyle you've been looking for. Just move in and start enjoying all that Lakeview living has to offer! (id:53661)
8 Margaret Rose Court
Toronto, Ontario
Bright, Spacious, Beautiful & Well Kept Home in a Quiet Area And Amazing Neighbourhood. Open Concept Main Floor With 9' Ceiling. Hardwood Floors Through-Out On Main, Ground & 2nd Floor. Main Floor Walk-Out To Large Deck. Ground Floor Walk-Out To Back Yard. California Shutter From Top To Bottom. Furnace 2017, Air Conditioner 2018, Roof 2018. Garage Door Motor 2019. Granite Kitchen Counter-Top. Minutes To 401/400. (id:53661)
246 - 2130 North Park Drive
Brampton, Ontario
Professional Office Space Available For Lease In The Most Convenient And Demanding Area Of Brampton. Located In A Busy Plaza. The Unit Contains 2 Offices, 1 Boardroom, 1 Kitchen, Reception And Workstation Area. Ideal for Professional Offices: Mortgage Broker, Insurance Broker, Doctor, Dispatch, Driving School, Accountant, Etc. Large Windows Facing North Park Drive View. Great Exposure On The Main Street! High Density Neighborhood! Ample Parking Available! Rent ($1,995+ HST+TMI). Tenant Responsible For Utilities. (id:53661)



