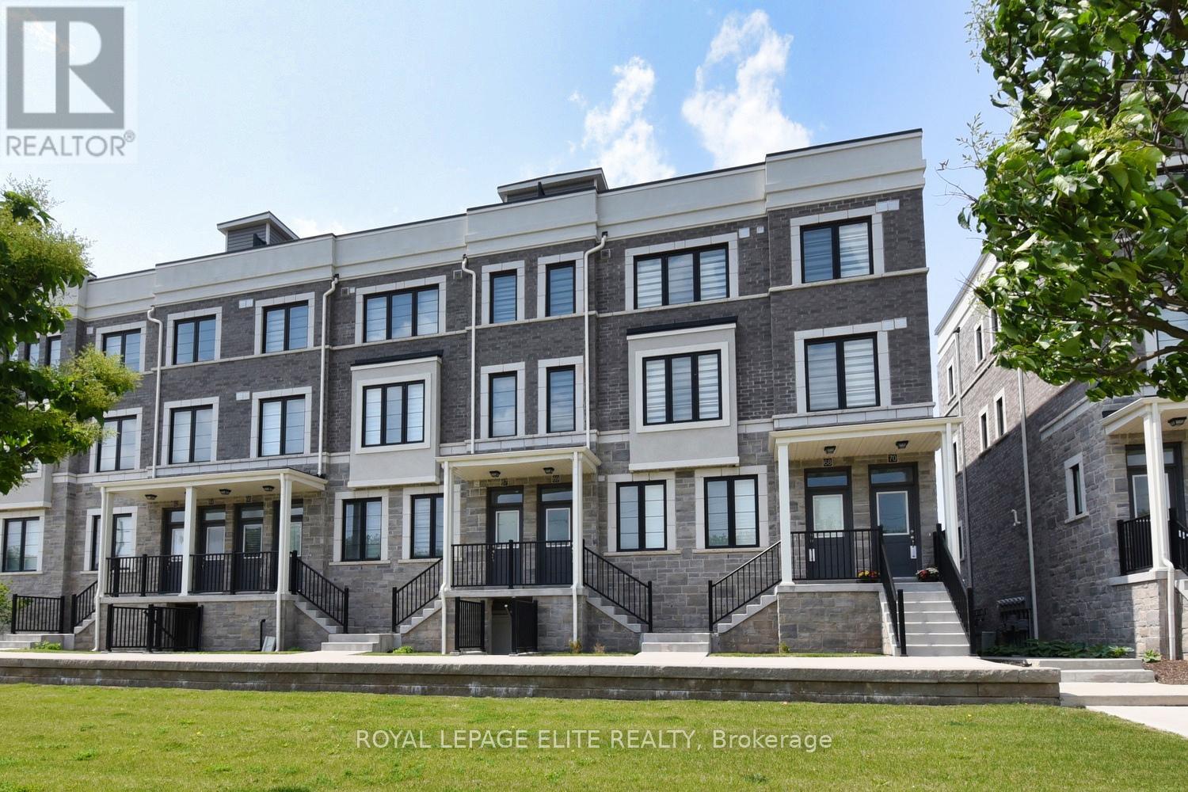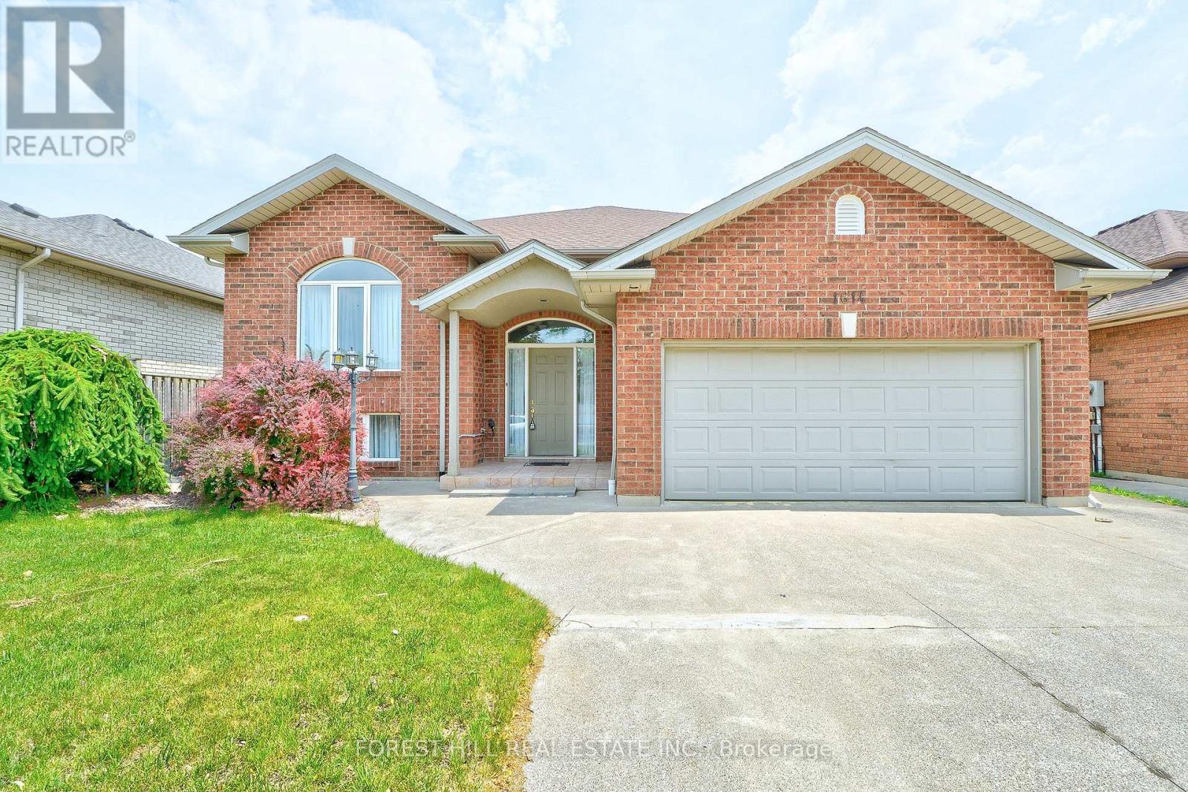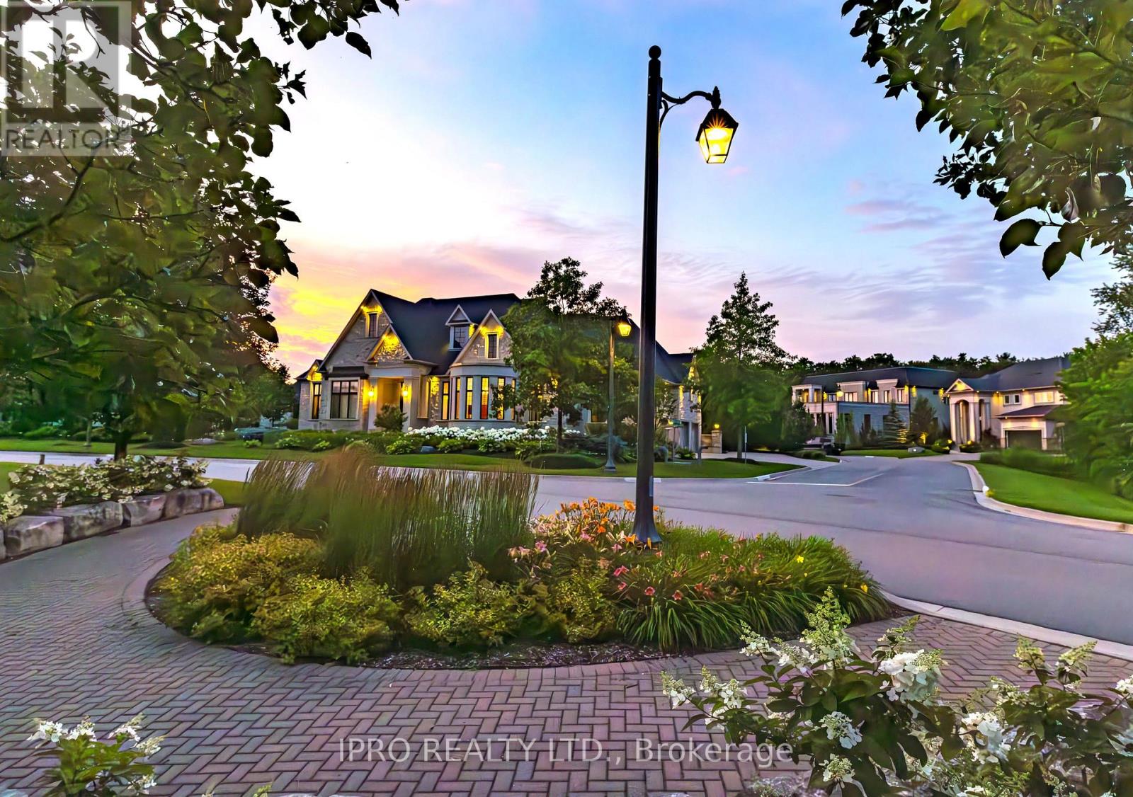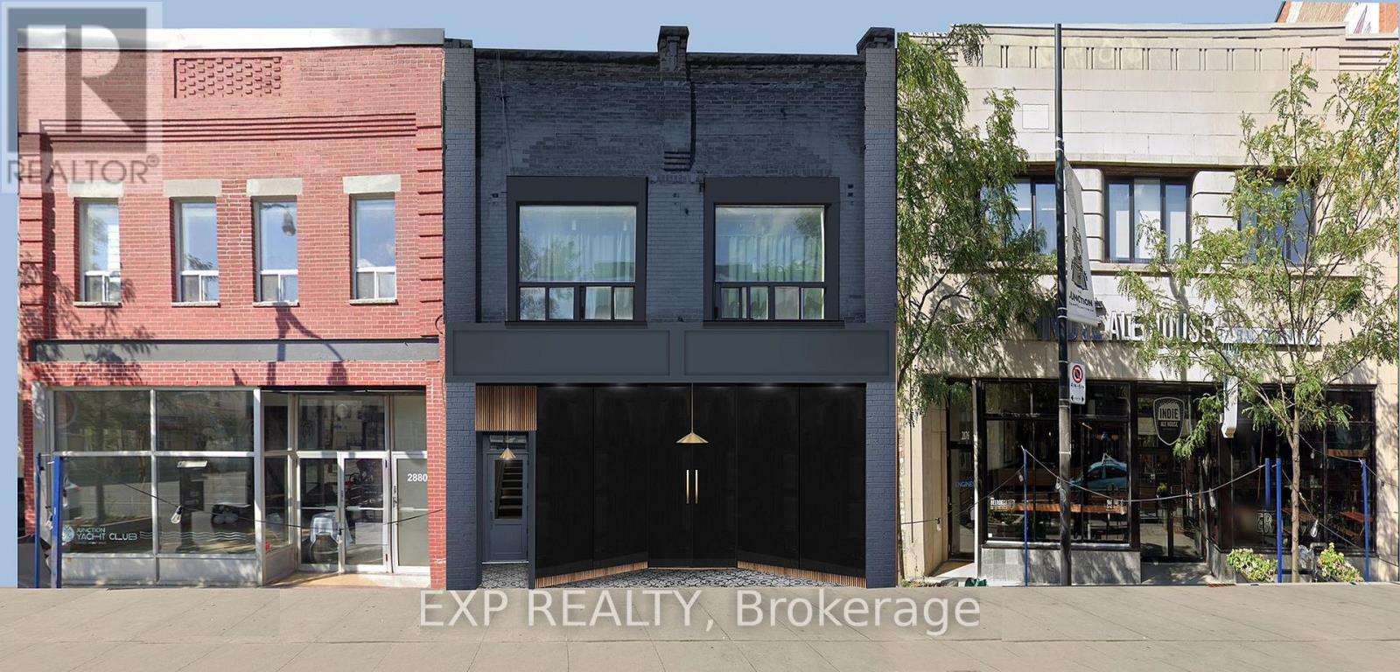69 - 383 Dundas Street E
Hamilton, Ontario
Come & see this new luxury & spacious 3-storey townhome located in the charming Village of Waterdown. Lots of bright natural light pouring in through all the windows. Open concept Kitchen and Living areas. Large counter space and equipped with newer stainless steel appliances. As you head upstairs to the 3rd level, you will find the primary bedroom with large 4pc ensuite bath, plus 2nd bedroom & extra 4-pc bathroom. Retreat to the huge Rooftop Terrace! (approx. 24ft x 20ft) with panoramic views of the skyline & wooded area with lots of privacy and perfect for enjoying the sun & evening gatherings. This Townhouse is centrally located & just a short walk to vibrant local shops, businesses, services, banks, restaurants, and Schools. Quick & easy access to all major highways including the 407, QEW, and 403, and minutes to the Burlington West (Aldershot) Go station. Two parking Spots (attached Garage & Driveway). Don't miss out on the great opportunity to call this beautiful home yours! (*Pics) (id:53661)
34 Field Road
Hamilton, Ontario
Some homes make an impression. This one leaves a legacy. Welcome to 34 Field Roadwhere 1870s Victorian elegance meets smart modern living. With 10 ceilings, original pine floors, natural wood trim, and crown moulding, this 2,614 sq ft gem is anything but ordinary. Entertain in the bright country kitchen with a breakfast bar and walkout to your private resort-style yard, featuring a saltwater pool, waterfall, flagstone patio, and wraparound deck. Inside, enjoy a versatile layout with a home pub, family room, mudroom/office, and main floor laundry. Upstairs, the primary suite is your retreatwith a fireplace, sitting room, balcony, and walk-in closet. Two additional bedrooms and a 5-piece bath round it out. Bonus? A heated 2-car garage/workshop, two driveways, and updates galore. Steps to trails, golf, and minutes to major highways and amenities. Schedule your private tour and see why this ones worth the buzz. (id:53661)
320 Moody Street
Southgate, Ontario
Discover the charm of small-town living in this beautifully upgraded home, tucked away in the growing community of Edgewood Greens. This detached brick residence offers over 2,000 square feet of thoughtfully designed space, including a finished basement perfect for entertainment, relaxation, or extended family living. Inside, you'll find three generously sized bedrooms, three modern bathrooms, and a main floorthat flows effortlessly highlighted by stylish laminate flooring and a bright, open layout ideal for hosting or everyday life. The oversized lot provides ample outdoor space, complemented by a double garage for convenience and storage. Set in a rapidly developing pocket of Dundalk, this home offers more than just great value its a smart move for those looking to get ahead of the curve. Located just an hour from Brampton, Mississauga, and Toronto, it's the perfect blend of quiet comfort and urban accessibility. Whether you're planting roots or investing in the future, this property delivers on all fronts. (id:53661)
1614 Morningstar Avenue
Windsor, Ontario
This bright and spacious 3-bedroom, 2-bathroom brick detached home, built in 2003, has been lovingly cared for by the same family ever since. Professionally painted throughout in March 2025, it boasts a beautifully designed kitchen with solid wood cabinets and hardwood oak floors on the main level. Sliding doors lead to a fully landscaped, fenced yard with a patio perfect for barbecues and outdoor relaxation. The home features a flowing layout, ideal for entertaining.The lower level, with a separate entrance and above-grade windows, includes a cozy family room with a fireplace and an oversized, sound proofed bedroom that can easily be converted into two separate rooms.Additional features of this home include central air conditioning, central vacuum, a jacuzzi tub, and access to the garage from the foyer.Conveniently located within walking distance of Ganatchio Trail and St. Joseph High School, and just a short drive to the E.C. Row Expressway, Windsor Regional Hospital, Windsor Family Community Centre, Food Basics, Metro, Forest Glade Public School, the NextStar Energy battery plant, the Premium Outlet Mall, and many other amenities. (id:53661)
45 - 11 Lambeth Lane
Puslinch, Ontario
Welcome to one of the most exceptional homes in Heritage Lake Estates! This home cannot be rebuilt for the selling price! This elegant bungalow offers over 6000 sq. ft. of beautifully designed living space on a 1/2 acre piece of property, featuring stunning natural stone exterior finishes and an Armor Stone landscaping package. Nestled with serene views of the fish-stocked Heritage Lake, this home blends luxury with tranquility. Step inside to discover soaring 12 ceilings, rich European hardwood floors, and custom 9' doors adorned with crystal knobs, all contributing to a sense of grandeur, 4 gas fireplaces, and oversized windows on main floor. Crown molding and expertly placed lighting add to the refined ambiance throughout the main level. The heart of the home is a chefs dream kitchen, fully equipped with high-end Thermador appliances, including a steam oven. The expansive 23' island invites family and guests to gather, and the large butlers pantry with additional appliances makes meal prep effortless. Relax in the living room or sunroom, each featuring a cozy gas fireplace and bathed in natural light. The primary bedroom is a peaceful retreat with a spacious walk-in closet and an ensuite oasis, complete with a steam shower when after using feels like you have been to a spa, a luxurious soaker tub, dual vanity, and a double-sided fireplace for added comfort and charm. Step outside to a fully enclosed, cozy gazebo ideal for entertaining or quiet mornings with coffee. The lower level adds incredible versatility with a large family room, games area, two additional bathrooms, and a self-contained in-law suite with oversized windows, featuring a full kitchen, bathroom, laundry, bedroom, and storage. A wet bar and built-in wine cooler make this space perfect for guests or extended family. Oversized 3 car garage and lawn irrigation system. This home offers it all. Don't miss the opportunity to make it yours! (id:53661)
2878 Dundas Street W
Toronto, Ontario
Welcome to the heart of the Junction, steps from Keele and Dundas intersection. This versatile space boasts an expansive open-floor concept with soaring ceilings, offering a blank canvas for your business vision. The landlord is ready to collaborate with a viable candidate or lease the space as-is, providing you with the freedom to cultivate and bring your business dreams to life. Benefit from high foot traffic in this prime location, ensuring great streetvisibility. Seize this opportunity to position your business strategically. Don't miss out on this prime Junction location act now! (id:53661)
33 Tolton Drive
Brampton, Ontario
Spacious 5-Level Split | 3+1 Bedrooms | 2 Separate Entrances! Proudly offered by the original owner, this well-kept and clean 3+1 bedroom, 2 full bathroom semi-detached home boasts one of the largest layouts in the area over 2,000 sq ft above grade!Located on a quiet, family-friendly street, this rare 5-level split model features, :Balcony at the front , Combined living and dining room ,Hardwood floors on the main and second levels Professionally finished basement with two separate entrances Excellent potential for multiple rental incomes Whether youre looking for a spacious family home or a smart investment opportunity, this property offers it all. Steps from schools, parks, transit, shopping, and major amenities dont miss this rare gem! (id:53661)
30 Tindale Road
Brampton, Ontario
Welcome to your dream home at 30 Tindale Road. You will not be disappointed with this show stopper! Well maintained home with amazing updates and renovations! The basement is an entertainer's dream! Hardwood floors and pot lights throughout! There are too many details to mention on this property such as a dedicated laundry room, walk-in storage pantry that can be converted to a bedroom, and so much more that you will need to come and see the rest for yourself! Endless opportunities even for rental income in the basement if ever needed! Close to major highways, grocery, restaurants, schools, transit and more! (id:53661)
5686 Whitehorn Avenue
Mississauga, Ontario
Welcome to this exceptional and extensively upgraded home offering over 3,900 sq ft of well-designed living space, fully finished lower level that delivers flexibility for todays dynamic family lifestyle. The main floor boasts a spacious living room with a striking double-sided fireplace connecting seamlessly to the cozy family room. The renovated eat-in kitchen overlooks the family space and walks out to a private interlock patio and fully fenced yard ideal for outdoor dining and entertaining. A formal dining room completes the main level, perfect for hosting gatherings. Upstairs features four generously sized bedrooms, including one with semi-ensuite access. The primary suite is a true retreat with a walk-in closet, private sitting area, and a spa-like 4-piece ensuite with a soaker tub and separate shower. A second-level family room with gas fireplace offers a bonus lounge or media space. The finished lower level includes a large rec room, 2 bedroom, exercise area, office space, and a full 3-piece bathroom ideal for guests or a home gym setup. Extensive upgrades include:New Lennox furnace & AC (2023), Flat ceilings throughout (no popcorn!), Pot lights and upgraded light fixtures across the entire home, Smart switches, dimmers & premium power outlets, New WiFi-enabled garage doors & insulated garage, Upgraded attic insulation for energy efficiency, Partially updated washrooms for a fresh, modern feel, Freshly painted throughout in neutral tones, Unique rubber driveway & new front door for standout curb appeal. This home blends space, style, and smart living with offers accepted anytime a must-see opportunity for families seeking both comfort and convenience. (id:53661)
12218 Mclaughlin Road
Caledon, Ontario
Dream Modern Townhouse approx 2,000 SQFT In Caledon, Where Luxury Meets Countryside Charm. Airy, Open-Concept, 9 Foot Ceilings, Living Space Adorned With Sleek, Contemporary Finishes And Flooded With Natural Light Streaming In Through Large Windows That Frame Picturesque Views Of The Rolling Countryside. Enjoy The Views While Relaxing By The Fireplpace.The Layout Offers Three Generously Sized Bedrooms Upstairs Plus A Main Floor Bedroom, Each Designed To Provide Comfort And Tranquility. Ample Closet Space And Plush Carpeting Underfoot. State-Of-The-Art Kitchen, Complete With High-End Stainless Steel Appliances Including An Upgraded Double Door Fridge. Kitchen Island Provides Additional Workspace And Doubles As A Casual Dining Area, Perfect For Entertaining Guests Or Enjoying A Quick Breakfast Before Starting Your Day.Sliding Glass Doors Lead Out To A Private Patio Off The Kitchen.The Massive Two-Car Garage Provides Ample Space For Parking And Storage. Welcome To Luxury Living In Caledon! Double Car Garage & 4 Parking Driveway. Mayfield & Mclaughlin Area, Quick & Easy Access To Hwy 410 & Close to All Other Amenities. No Monthly Maintenance Fees! Close to Parks, Schools, Trails, and Upcoming Commercial Development. A Perfect Starter Home! Just Move In & Enjoy. (id:53661)
4026 Renfrew Crescent
Mississauga, Ontario
Welcome to this impeccably maintained 2215 sq. ft. Great Gulf "Oakwood" model, ideally situated on a quiet, sought-after crescent! This 4-bedroom home offers 5-car parking, a spacious family room with walkout to a beautifully landscaped 50-ft wide yard and much more! Thoughtful updates include: all flooring and stair repairs (2008), full kitchen renovation (2011), all bathrooms (2016), windows (2014), backyard deck (2019), and a professionally finished basement (2024) for added living space. Enjoy year-round comfort with a high-efficiency furnace & A/C (2010), humidifier (2014), CO2-compliant water heater for basement use, garage door (2018). Freshly painted and truly move-in ready!Located just minutes from major highways (403, 407, QEW, 401), Clarkson and Erindale GO stations, and top-tier shopping at Erin Mills Town Centre and Square One. With highly rated schools and a vibrant, family-friendly community, this home offers the perfect blend of convenience, comfort, and lifestyle. (id:53661)
26 Sierra Crescent
Halton Hills, Ontario
Welcome to 26 Sierra Crescent an exceptional end-unit freehold townhome offering nearly 2,000 sq ft of well-appointed above-grade living space in one of Georgetown's most sought-after communities. Built by Fernbrook Homes in 2017, this residence combines thoughtful design, quality finishes, and a desirable layout ideal for families, downsizers, or those looking to make the move from the city. This rare end unit boasts abundant natural light, enhanced by additional windows throughout. The main level features hardwood flooring and smooth 9-foot ceilings, creating an open and airy ambiance perfect for entertaining or day-to-day comfort. A spacious kitchen anchors the home with ample cabinetry, generous counter space, and seamless flow to the dining and living areas. Upstairs, you'll find three generous bedrooms, including a primary retreat complete with a walk-in closet and a spa-inspired ensuite with a soaker tub and separate frameless shower. The finished basement offers additional living space with a fourth bedroom, two piece bathroom, and a rec room ideal for a growing family or multi-generational living. A fully fenced, professionally landscaped rear yard with access from both the garage and backyard along with parking for two vehicles enhance both the functionality and curb appeal of this well-maintained property. Located steps from top-rated schools, parks, shopping, and walking trails, and just minutes to the GO Station, this home offers the perfect balance of convenience and community. (id:53661)












